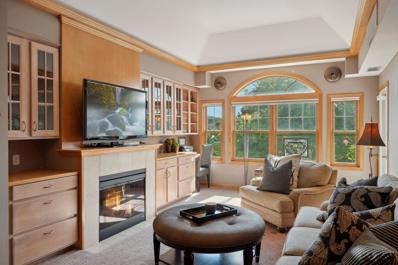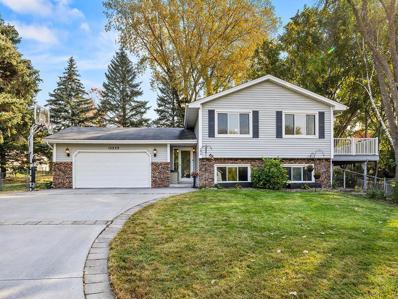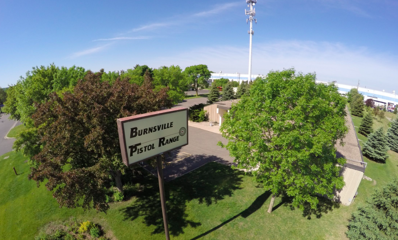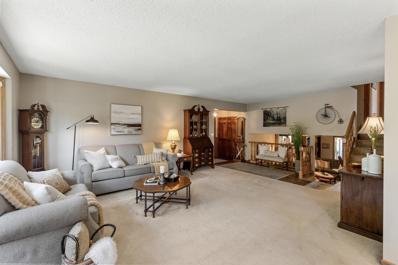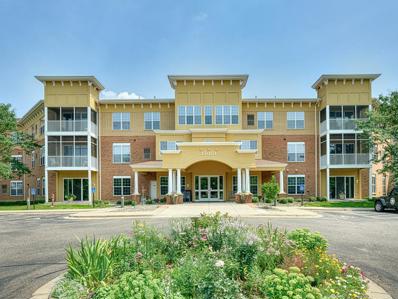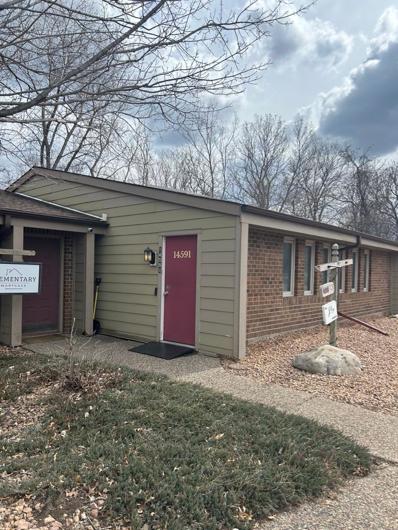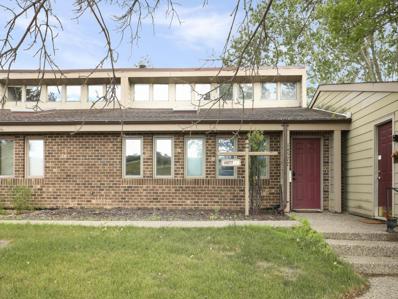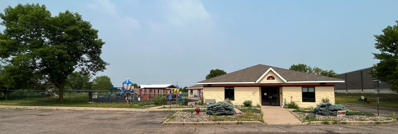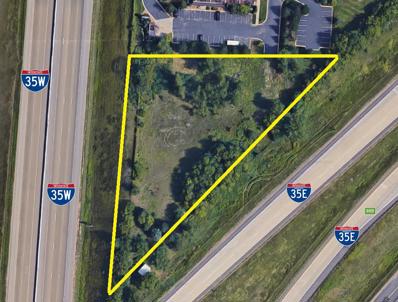Burnsville MN Homes for Rent
The median home value in Burnsville, MN is $379,900.
This is
higher than
the county median home value of $352,700.
The national median home value is $338,100.
The average price of homes sold in Burnsville, MN is $379,900.
Approximately 65.25% of Burnsville homes are owned,
compared to 31.31% rented, while
3.43% are vacant.
Burnsville real estate listings include condos, townhomes, and single family homes for sale.
Commercial properties are also available.
If you see a property you’re interested in, contact a Burnsville real estate agent to arrange a tour today!
- Type:
- Townhouse
- Sq.Ft.:
- 1,926
- Status:
- NEW LISTING
- Beds:
- 3
- Lot size:
- 0.04 Acres
- Year built:
- 2018
- Baths:
- 3.00
- MLS#:
- 6646928
- Subdivision:
- The Summit At Buck Hill Third Add
ADDITIONAL INFORMATION
Fantastic Location in the heart of Burnsville with Lakeville Schools. Open floor plan with walk out patio off the dining room. 3 bedroom, loft and upper laundry! Floor plan designed for modern living with upgraded finishes. Large pantry off of Kitchen and breakfast bar. Close to shopping, interstate and restaurants. Ready to move in!!
- Type:
- Townhouse
- Sq.Ft.:
- 1,224
- Status:
- NEW LISTING
- Beds:
- 2
- Lot size:
- 1 Acres
- Year built:
- 1993
- Baths:
- 2.00
- MLS#:
- 6646021
- Subdivision:
- Southcross Village 2nd Add
ADDITIONAL INFORMATION
Wonderful 2 bedroom, 2 bath, 2 car garage townhome in a great location, private front yard, lots of parking, patio, 2nd floor laundry room, open floor plan, loft. New microwave, washer and dryer, 2nd level new floors waterproof, new doors and fresh paint. Great place to call home, come see.
- Type:
- Single Family
- Sq.Ft.:
- 2,641
- Status:
- Active
- Beds:
- 4
- Lot size:
- 0.33 Acres
- Year built:
- 1992
- Baths:
- 3.00
- MLS#:
- 6641735
- Subdivision:
- West Buck Hill Estates
ADDITIONAL INFORMATION
This beautifully designed modified 2-story home offers charm, space, and functionality in a convenient Burnsville location on a quiet street within the highly sought-after Lakeville School District. The upper-level features three spacious bedrooms, including a primary suite with a walk-in closet and private bath. The main floor provides versatile living spaces, including a formal living room or office, a cozy family room with built-ins and a fireplace with a brick surround, plus a main-floor bedroom with a nearby ¾ bath. The generously sized kitchen and dining area, featuring engineered hardwood floors, are perfect for daily living and entertaining. The lower level boasts a large open family room, offering endless possibilities for recreation or relaxation. Outside, enjoy the expansive backyard with a large deck, a partially covered pergola, and a fire pit for gatherings. The oversized 2-car garage adds extra storage. Don’t miss the chance to see this exceptional home.
- Type:
- Single Family
- Sq.Ft.:
- 4,098
- Status:
- Active
- Beds:
- 4
- Lot size:
- 1.05 Acres
- Year built:
- 1984
- Baths:
- 4.00
- MLS#:
- 6635031
- Subdivision:
- David Allen Add
ADDITIONAL INFORMATION
Located in a beautiful and secluded neighborhood, 15420 Marcia Ann Lane offers endless potential. This 4-bedroom, 3-bathroom home with a 3-car garage features over 4,000 sq ft of finished space on a sprawling 1.05-acre lot. The property includes a brand-new septic system, adding peace of mind as you bring your vision to life. While the home needs updates and repairs, its spacious layout and serene surroundings make it the perfect opportunity to create your dream home. Located in the lakeville school district. Don't miss your chance to transform this property—schedule a showing today!
- Type:
- Single Family
- Sq.Ft.:
- 4,772
- Status:
- Active
- Beds:
- 4
- Lot size:
- 0.99 Acres
- Year built:
- 1988
- Baths:
- 4.00
- MLS#:
- 6634988
- Subdivision:
- Omeara Add
ADDITIONAL INFORMATION
Welcome to your private oasis! This 5000+ sq ft home sits on a beautiful 1 acre lot surrounded by woods and nature. Omeara Court is a quiet cul-de-sac street with only 6 homes on it. The private backyard pool and gazebo make great spots for hosting friends or relaxing by yourself. Inside features brand new carpet throughout and a new furnace & A/C. The 4 bedrooms upstairs are spacious and all have walk-in closets. The main level boasts a spacious great room with vaulted ceilings and a large kitchen. The expansive downstairs features an entertainment area with a pool table and walk out basement. Located in the Lakeville South school district, this home is half a mile from the Lakeville border. Lastly, stay warm in the winter with a heated 3-car garage. Thanks for looking and enjoy!
- Type:
- Townhouse
- Sq.Ft.:
- 1,500
- Status:
- Active
- Beds:
- 2
- Lot size:
- 0.04 Acres
- Year built:
- 2009
- Baths:
- 3.00
- MLS#:
- 6637660
- Subdivision:
- The Summit At Buck Hill
ADDITIONAL INFORMATION
Charming Townhome with modern upgrades is ready for its next owner to enjoy!!! This stunning townhome has everything you need and more! As you walk in, you step into an inviting space with vaulted ceilings that create a bright, open atmosphere. The beautifully designed kitchen is a chef’s dream, complete with a walk-in pantry, soft-close cabinets, a stylish farmer sink, and ample prep space on the gorgeous granite center island. This home has new lighting throughout really making it cozy and classy! The living room features a gas fireplace, perfect for relaxing evenings. Fresh new carpet adds warmth throughout the home. The primary suite offers a true retreat with its double vanity master bath and stunning french doors to walk you in! With recent upgrades like a new AC, water heater, and water softener, this home is not only charming but highly efficient. Thoughtfully designed and move-in ready, this townhome is a rare find! On top of all this, this property is conveniently located next to Buck Hill for skiing, Mall of America for shopping, and walking distance to trails and parks! Rentals are also allowed!
- Type:
- Single Family
- Sq.Ft.:
- 4,100
- Status:
- Active
- Beds:
- 4
- Lot size:
- 0.27 Acres
- Year built:
- 2024
- Baths:
- 4.00
- MLS#:
- 6633355
- Subdivision:
- Woodland Hills 2nd Add
ADDITIONAL INFORMATION
Contemporary one of a kind custom home in Burnsville. 4/5-bed, 4 bath home features large Owners suite with beautiful views, large bathroom with Hollywood bath, walk-in shower and oversized walk-in closet. Upper level includes laundry room with GE ThinQ washer & dryer, two additional bedrooms, ¾ bath and loft. Center-island, tons of countertop, soft-close cabinetry, Frigidaire stainless appliances (including a wine cooler) create a functional and inviting kitchen. Main level living room features large windows for the views, and gas fireplace with floor-to-ceiling tile. Informal dining, office/sunroom, bedroom/2nd office, ¼ bath and large entry way & mud room complete the bright and open main level. LL features large amusement area for both TV & games, bonus exercise/craft room, 4th/5th bedroom and ¾ bath. LL also includes heated floors and a wet bar rough-in. High end finishes throughout the home (appliances, lighting, flooring, quartz counter tops - Dual zone heating - Anderson windows - Irrigation system). Garage is EV ready and roughed-in for heat. Home has been beautifully landscaped including a stamped concrete patio and set up for the deck of your choice off the dining area. Beautiful home in a quiet neighborhood. Schedule an appointment today!!
- Type:
- Single Family
- Sq.Ft.:
- 2,429
- Status:
- Active
- Beds:
- 5
- Lot size:
- 0.23 Acres
- Year built:
- 1985
- Baths:
- 2.00
- MLS#:
- 6629727
- Subdivision:
- Southwind 3
ADDITIONAL INFORMATION
Spacious 5-bedroom home in a prime location within the Apple Valley school district. Open floor plan with vaulted ceilings, fireplace, and skylight-lit kitchen featuring quartz countertops and stainless steel appliances. The dining room opens to a 2-tiered deck, perfect for outdoor entertaining. Primary bedroom boasts a private balcony. Set on a private lot with a storage shed, this home combines convenience, style, and ample space inside and out. Easy to show. Quick close possible.
- Type:
- Low-Rise
- Sq.Ft.:
- 915
- Status:
- Active
- Beds:
- 1
- Year built:
- 2004
- Baths:
- 1.00
- MLS#:
- 6612336
- Subdivision:
- Chateau Ridge Condo
ADDITIONAL INFORMATION
Welcome home to Chateau Ridge! This top-floor condo combines style and functionality with a thoughtfully designed layout. The kitchen features pendant lighting, and a central granite island with a breakfast bar, perfect for cooking and gathering. The open-concept living and dining areas extend to a screened, covered balcony, offering peaceful tree-top views and a glimpse of the walking path, which conveniently leads to the community’s outdoor patio and grilling area. The dining area comfortably accommodates a dining table, making it easy to enjoy meals at home. The spacious primary suite includes a large walk-in closet and a full ensuite bathroom. Additional conveniences include in-unit laundry, one assigned garage parking space, and a nearby storage locker on the same floor. Recent updates include a new furnace and air conditioning installed in 2023. Chateau Ridge provides an array of amenities, including a community room with a kitchen, an outdoor patio with grills, and a carwash station. The building is meticulously maintained, with a grand staircase and a secure entry system for added peace of mind. With its close proximity to Buck Hill, easy freeway access, and nearby dining and shopping options, this condo offers the ideal blend of comfort and convenience. Schedule your showing today to experience it for yourself!
- Type:
- Single Family
- Sq.Ft.:
- 2,164
- Status:
- Active
- Beds:
- 3
- Lot size:
- 0.26 Acres
- Year built:
- 1979
- Baths:
- 2.00
- MLS#:
- 6593553
- Subdivision:
- Crystal Lake Terrace 2nd Add
ADDITIONAL INFORMATION
Welcome to this inviting 3-bedroom, 2-bath split-level home in the heart of Burnsville! You'll love the fantastic curb appeal and the warm, welcoming vibe inside. The open floor plan effortlessly connects the kitchen, dining, and living rooms, making it perfect for hosting gatherings or simply enjoying everyday life. Large windows fill the space with natural light, and the bedrooms are all generously sized for comfort. The cozy lower-level family room, with its fireplace, is great for unwinding. Outside, the backyard is thoughtfully landscaped with a spacious deck, covered patio, and an additional uncovered patio—offering plenty of space to relax and enjoy the outdoors. This home is a must-see!
$1,250,000
14300 Ewing Avenue S Burnsville, MN 55306
- Type:
- Business Opportunities
- Sq.Ft.:
- 13,500
- Status:
- Active
- Beds:
- n/a
- Lot size:
- 1.45 Acres
- Year built:
- 1981
- Baths:
- MLS#:
- 6618937
ADDITIONAL INFORMATION
The Burnsville Pistol and Rifle Range is a state-of-the-art training facility that includes 18 shooting lanes, 12 - 25 yard pistol, and 6 - 46 yard rifle lanes. The lanes are computerized and run using Meggitt/Caswell Operating Systems. The BPR is a 12,248 square foot building that includes a spacious classroom, lobby area, and 6 storage spaces The building is currently occupied, please do not disturb the current owners as the building is in full use. Private showings only. Contact agent for all showings.
- Type:
- Single Family
- Sq.Ft.:
- 2,356
- Status:
- Active
- Beds:
- 3
- Lot size:
- 0.26 Acres
- Year built:
- 1999
- Baths:
- 3.00
- MLS#:
- 6614865
- Subdivision:
- Wildflower
ADDITIONAL INFORMATION
All offers will be considered. Location, Location!! This stand alone town house is in a very desirable location complete with privacy but also close to all your needs. Recent enhancements include Leaf Filter gutter protection with transferable warranty, Exterior stucco restoration, house trim painted, new garage door and opener. Home also includes 2 circulating gas fireplaces, additional kitchen item storage in adjacent hallway closet, jacuzzi tub in master bathroom, drain tiled, sump pump with battery back up, radon mitigation system, remote operated Sunsetter awning, inground sprinkler system with individual control box, 8 ft HOA maintained privacy fence, and low maintenance TimberTech composite decking. The basement features include full, poured concrete foundation, and finished with daylight egress windows. Also has custom bedroom closet systems. OPEN HOUSE Dec 14 2024 1-3PM.
- Type:
- Townhouse
- Sq.Ft.:
- 2,334
- Status:
- Active
- Beds:
- 2
- Lot size:
- 0.07 Acres
- Year built:
- 1988
- Baths:
- 3.00
- MLS#:
- 6612936
- Subdivision:
- Windemere Townhomes
ADDITIONAL INFORMATION
Nestled within the prestigious Windermere Townhomes known for their wide open green spaces, mature trees & community gazebo, this exquisite one owner home has been meticulously cared for & it shows! Situated on a premier lot within the complex, this residence boasts a two-story living room that fills the space with natural light, creating an airy & inviting feel. Adjacent to this stunning space is the vaulted sunroom, perfect for enjoying morning coffee or an evening read. The expansive eat in kitchen is a chef’s dream, featuring an abundance of counterspace & updated appliances. The large owner's suite is a sanctuary, complete with an adjoining bathroom that includes a luxurious soaking tub & a walk-in shower. The walkout lower level is equally impressive, offering a cozy family room with a gas fireplace & a large den, ideal for relaxing or work-from-home needs. In addition, there’s a 13x10 unfinished storage room along with more storage above the garage. Outside, a covered patio overlooks the treed backyard, providing a serene year-round retreat. You’ll love the convenient location just minutes from shopping & entertainment & close proximity to major freeways for a quick commute to the airport, Mall of America & both downtowns! Plus, you're within the award winning Lakeville school district. New roof, siding & gutters in 2022 & 12 Renewal by Anderson windows in 2014.
- Type:
- Other
- Sq.Ft.:
- 2,967
- Status:
- Active
- Beds:
- 3
- Lot size:
- 0.24 Acres
- Year built:
- 1983
- Baths:
- 3.00
- MLS#:
- 6601711
- Subdivision:
- Carriage Place
ADDITIONAL INFORMATION
Welcome to a friendly community on a cul-de-sac. This custom-built quality home is filled with well thought-out features. The bright and sunny kitchen boasts custom-made roll-out shelves and more cabinets than you can fill. If you love entertaining, this 2967 fin sq ft home has an expansive living room and versatile family room with fireplace and space for everyone. The outdoor oasis with composite deck in the treetops will be your happy place for grilling and relaxing. For those who work from home, there is a place to call your own and close the door at day’s end. Enjoy a cup of coffee or a good read in the peaceful four-season room with heat and AC. This one-owner home is well-loved, meticulously cared for, and ready for you!
- Type:
- Low-Rise
- Sq.Ft.:
- 1,272
- Status:
- Active
- Beds:
- 2
- Year built:
- 2005
- Baths:
- 2.00
- MLS#:
- 6602900
- Subdivision:
- Gramercy Club
ADDITIONAL INFORMATION
Experience resort-style living in this beautiful and sunny west-facing home in a 55+ community. You will love the floor plan! Large living areas offer space to entertain with both formal and informal dining. The home features two spacious bedrooms, two generous-sized bathrooms, and a convenient laundry area, all on one level. The large kitchen, with its bright breakfast nook, offers an abundance of countertop space. The primary suite provides a tranquil retreat with a walk-in closet and a private bathroom. Enjoy your own private outdoor living space from the screened porch, creating the perfect outdoor oasis. This home offers gorgeous views and stunning sunsets. It's move-in ready. The community boasts a wealth of amenities, creating a true resort-like atmosphere. Residents enjoy access to an indoor pool, sauna, hot tub, fitness center, game room, library, virtual golf, parlor, billiards room, card room, and business office. Additional features include a woodworking workshop, a storage locker, and a heated underground parking stall with a car wash. On-site full-time maintenance and building management ensure a seamless living experience, with two guest suites available for visiting friends and family. Parking stall #92 is conveniently located next to the car wash, and a large storage unit is on the same level as the home.
- Type:
- Office
- Sq.Ft.:
- 1,300
- Status:
- Active
- Beds:
- n/a
- Lot size:
- 0.03 Acres
- Year built:
- 1983
- Baths:
- MLS#:
- 6599840
ADDITIONAL INFORMATION
- Type:
- Townhouse
- Sq.Ft.:
- 1,831
- Status:
- Active
- Beds:
- 3
- Lot size:
- 0.05 Acres
- Year built:
- 2022
- Baths:
- 3.00
- MLS#:
- 6596684
ADDITIONAL INFORMATION
Welcome to your dream townhome in the heart of Burnsville! Built in 2022, this stunning residence offers a modern living experience with many everyday conveniences. The main floor features a gorgeous kitchen with large walk-in pantry and plenty of counterspace, dining area, living room & a refreshed powder room. Head upstairs to find three bedrooms—one being a spacious primary suite with a full bath with double vanity & tile shower and massive walk-in closet. You'll love the updated second-floor laundry room with extra storage space. The development is highly sought after, with no units left, making this an exclusive opportunity to own in this community. Pet lovers will appreciate the fantastic dog park located right outside your back door, along with walking paths & a community firepit. Additionally, the location offers easy access to freeways, making commuting a breeze. Don't miss out on this exceptional townhome that combines luxury, convenience, and a prime location!
- Type:
- Other
- Sq.Ft.:
- 2,016
- Status:
- Active
- Beds:
- n/a
- Lot size:
- 0.02 Acres
- Year built:
- 1986
- Baths:
- MLS#:
- 6595300
ADDITIONAL INFORMATION
Flexible terms! Rarely will you see an office space with such flexibility become available. With an ideal location, and all the parking space one would need. This property is sure to tower over the competition. This office can be perfect for one tenant or many with 2 Bath and Multiple Levels. Assoc Fee Covers: trash, lawn, snow removal, property management and outside maintenance. Agent to verify all measurements
- Type:
- Low-Rise
- Sq.Ft.:
- 1,182
- Status:
- Active
- Beds:
- 2
- Year built:
- 2005
- Baths:
- 2.00
- MLS#:
- 6580692
- Subdivision:
- Gramercy Club
ADDITIONAL INFORMATION
Simplify & say hello to move-in ready, one-level 55+ resort style living! This 2 BR, 2 bath features newer carpet & paint w/ eat-in kitchen & solid surface counters, screened balcony w/ brand new Trex decking, crown molding throughout & more. Primary Suite w/ dual closets, including one being a walk-in + private bath w/ jetted walk-in tub. Second floor location w/ sunset & fountain views, in-home laundry, same floor huge storage unit just down the hall plus prime parking stall near the elevator that’s underground & heated, too! Convenience & beauty all bundled together in an active, caring community w/ pride of ownership throughout. Party room, billiards / game room, library, fitness studio, biz center, plus a lovely clubhouse w/ heated indoor pool, hot tub, sauna, locker rooms & more. Abundance of guest parking + location convenient to shopping, restaurants, medical & more including great walking around Earley Lake. **Motivated sellers that can be flexible with closing date!**
- Type:
- Townhouse
- Sq.Ft.:
- 1,052
- Status:
- Active
- Beds:
- 2
- Lot size:
- 0.02 Acres
- Year built:
- 1994
- Baths:
- 2.00
- MLS#:
- 6575751
- Subdivision:
- Southcross Village 2nd Add
ADDITIONAL INFORMATION
Seller may consider buyer concessions if made in an offer. Welcome to this inviting home that exudes warmth and sophistication. The living area centers around a cozy fireplace, ideal for chilly evenings. A neutral color palette throughout creates a calming ambiance that complements any decor style. Fresh interior paint enhances the home with a clean, crisp feel, boosting its overall appeal. Recent partial flooring replacement ensures a modern, updated look. This house offers a comfortable and stylish living experience you won't want to miss. Don't pass up the opportunity to make this your next home.
$1,800,000
3150 W Park Drive Burnsville, MN 55306
- Type:
- Other
- Sq.Ft.:
- 6,260
- Status:
- Active
- Beds:
- n/a
- Lot size:
- 1.5 Acres
- Year built:
- 1994
- Baths:
- MLS#:
- 6392507
ADDITIONAL INFORMATION
The childcare center was licensed for 99 children: 16 infants; 28 toddlers, 45 preschoolers, and 10 school age children, 7 rooms, office, breakroom, baby room and playground.
$1,399,000
14450 Nicollet Court Burnsville, MN 55306
- Type:
- Land
- Sq.Ft.:
- n/a
- Status:
- Active
- Beds:
- n/a
- Lot size:
- 1.67 Acres
- Baths:
- MLS#:
- 6152067
ADDITIONAL INFORMATION
Centrally located commercial lot at the junction of I-35E & I-35W/ This 1.67-acre lot could be home to your new office, business, retail shop or other - the possibilities are endless! Have a business in the Metro & looking to grow? This location is the perfect addition! Less than 20 mins to the airport, MOA, downtown Mpls & St. Paul. Seconds to I-35, I-35E & I-35W. High traffic counts! Close to shopping, restaurants & more! 3 adjacent hotels, blocks from Burnsville Center & Fairview Hospital.
Andrea D. Conner, License # 40471694,Xome Inc., License 40368414, [email protected], 844-400-XOME (9663), 750 State Highway 121 Bypass, Suite 100, Lewisville, TX 75067

Listings courtesy of Northstar MLS as distributed by MLS GRID. Based on information submitted to the MLS GRID as of {{last updated}}. All data is obtained from various sources and may not have been verified by broker or MLS GRID. Supplied Open House Information is subject to change without notice. All information should be independently reviewed and verified for accuracy. Properties may or may not be listed by the office/agent presenting the information. Properties displayed may be listed or sold by various participants in the MLS. Xome Inc. is not a Multiple Listing Service (MLS), nor does it offer MLS access. This website is a service of Xome Inc., a broker Participant of the Regional Multiple Listing Service of Minnesota, Inc. Information Deemed Reliable But Not Guaranteed. Open House information is subject to change without notice. Copyright 2025, Regional Multiple Listing Service of Minnesota, Inc. All rights reserved








