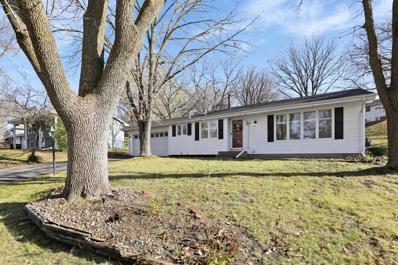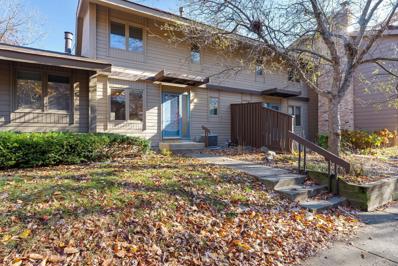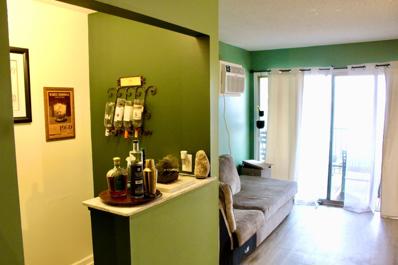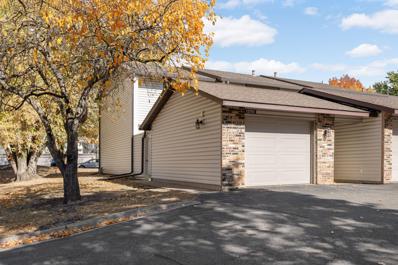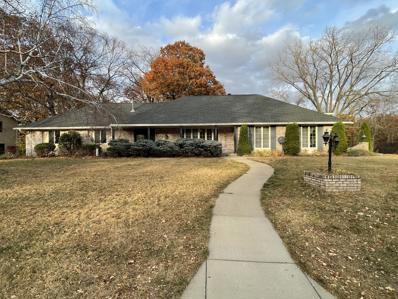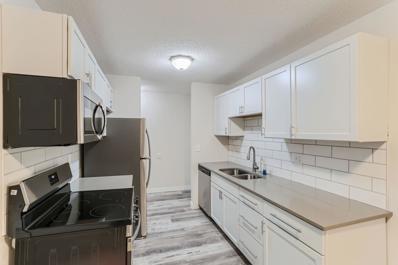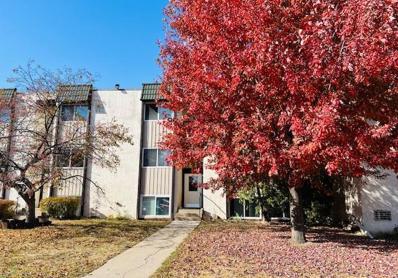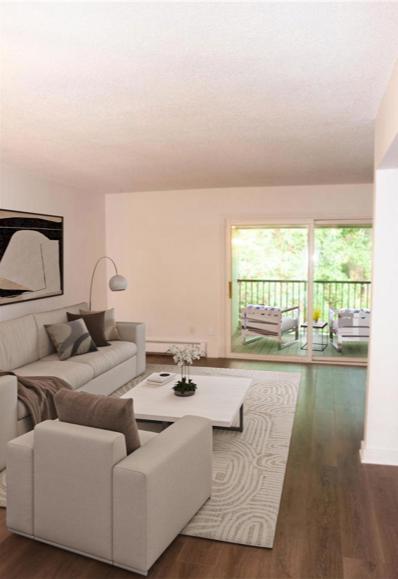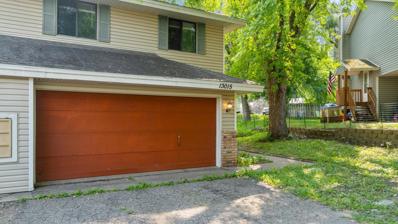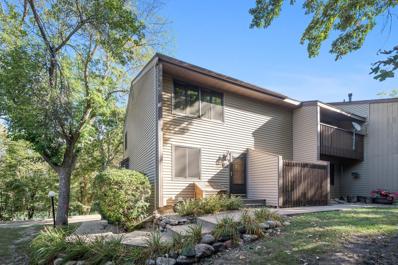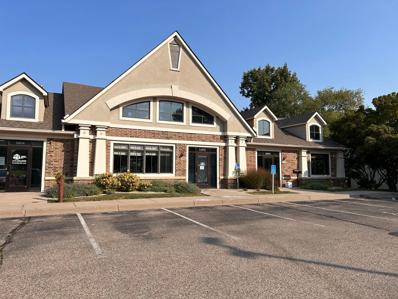Burnsville MN Homes for Rent
$369,900
913 Aspen Drive Burnsville, MN 55337
- Type:
- Single Family
- Sq.Ft.:
- 1,877
- Status:
- Active
- Beds:
- 4
- Lot size:
- 0.28 Acres
- Year built:
- 1967
- Baths:
- 2.00
- MLS#:
- 6632035
- Subdivision:
- Parkwood South 1st Add
ADDITIONAL INFORMATION
Welcome to your freshly painted and brand new carpeted home! When you arrive, you will fall in love with the main living space with hardwood floors, vaulted ceilings, and beautiful plantation shutters. As you turn and walk into the kitchen, you'll notice the beautiful glass tile backsplash, granite countertops, ambient lighting, and an abundance of cabinet space. Head upstairs grasping the beautiful wooden banister to the 3 bedrooms on one level and updated bathroom. Walking downstairs you'll come into the expansive family room with new Luxury vinyl flooring as well as the primary suite with a walk-in closet and full bathroom. Venture out to the back yard perfect for entertaining, with an expansive deck and fire pit ready for roasting marshmallows or an evening campfire. One year home warranty included! Call today for a private showing!!
- Type:
- Single Family
- Sq.Ft.:
- 3,140
- Status:
- Active
- Beds:
- 5
- Lot size:
- 0.63 Acres
- Year built:
- 1970
- Baths:
- 3.00
- MLS#:
- 6630970
- Subdivision:
- Knob Hill
ADDITIONAL INFORMATION
Welcome to this beautifully updated home, featuring 5 bedrooms and 3 bathrooms, offering the perfect balance of comfort and style. The main floor includes a formal dining room for elegant gatherings, the cozy gas burning fireplaces add warmth and charm to the living spaces, you'll also find a large hobby/craft room—ideal for creative projects or extra storage. The generously sized lower level is perfect for entertaining, with a custom bar area that makes hosting a breeze. Step outside to the expansive 1500 SqFt deck, complete with a pergola, where you can relax or entertain while overlooking the large, private backyard—perfect for outdoor activities or peaceful retreats. With its thoughtful layout, ample space, and a prime location, this home is a true gem. Don’t miss your chance to see it in person! This home comes with a home Warranty
- Type:
- Townhouse
- Sq.Ft.:
- 1,815
- Status:
- Active
- Beds:
- 3
- Lot size:
- 0.02 Acres
- Year built:
- 1970
- Baths:
- 2.00
- MLS#:
- 6627972
- Subdivision:
- Birnamwood 6
ADDITIONAL INFORMATION
Stylish and Sophisticated, this Gem is Ready for Move-in. Gorgeous Renovation with all the Right Updates! Main Floor Living Room features new LVP Flooring, Cozy Fireplace and Large Window overlooking the Deck. Adjacent Dining Space offers matching Flooring and Sliding Glass Door Walkout to the Huge Composite Deck. Darling Kitchen includes Freshly Painted Cabinetry,, New Countertops, all Newer Appliances and Fresh Flooring. Upper Level Primary Bedroom includes Triple Pane Window and Cozy Electric Fireplace. Two additional Bedrooms offer Fresh Decor, newer Windows and New Doors. Full Hall Bath offers, Tile Flooring, Updated Tiled Shower and Corian Countertops! Finished Lower Level includes Family Room with Office Nook and Convenient Mud Room Area! Updates in the past 5 years include: Refrigerator, Range with Dual Ovens, Microwave, Dishwasher, Washer, Dryer, Water Heater, Main Level Flooring, Interior Doors, Fresh Paint, Lighting and Hardware throughout! New Furnace and AC, and Many Newer Windows too! Garage storage cabinets and workbench included.
- Type:
- Low-Rise
- Sq.Ft.:
- 2
- Status:
- Active
- Beds:
- 1
- Year built:
- 1970
- Baths:
- 1.00
- MLS#:
- 6626816
- Subdivision:
- Ridgeview Hms Ownership 15
ADDITIONAL INFORMATION
Why rent when you can own? This lovely little one bedroom condo is close to shopping restaurants and has easy access to the major highways making this the perfect location. The garage number is #59. Air conditioner is new. Association has an indoor pool and community room.
- Type:
- Townhouse
- Sq.Ft.:
- 1,661
- Status:
- Active
- Beds:
- 3
- Lot size:
- 0.02 Acres
- Year built:
- 1968
- Baths:
- 2.00
- MLS#:
- 6630386
- Subdivision:
- Birnamwood 1
ADDITIONAL INFORMATION
Welcome to this high demand Birnamwood Neighborhood! Your buyers will love the heavily wooded and private setting of this 3 Bedroom, 2 story style townhome. Wonderful open floor plan on the main level featuring a spacious living room with wood-burning fireplace, kitchen with great cabinet and counter space, office or flex space at the front of the home over-looking the shared green spaces, half bath, and an informal dining room leading to a gorgeous new deck! The upper level provides 3 bedrooms with beautiful hardwood floors and a full bath. The lower-level family room is a versatile space perfect for a media or playroom with lots of possibilities. Enjoy the fantastic, shared amenities including tennis/pickleball courts, outdoor swimming pool with pavilion (and wading pool), basketball court and a small play area for young children. Enjoy the beautiful landscaping, shared grounds and well-maintained walking paths throughout the neighborhood with Birnamwood Golf Course nearby!
- Type:
- Low-Rise
- Sq.Ft.:
- 986
- Status:
- Active
- Beds:
- 2
- Year built:
- 1972
- Baths:
- 2.00
- MLS#:
- 6628475
- Subdivision:
- Nordic Estates 2nd Add
ADDITIONAL INFORMATION
Starter Condo at Burnsville** Welcome home to your perfect starter located at downtown Burnsville offering unparalleled convenience and effortless living. Situated within easy reach of the airport, both downtown areas, and the tranquil suburbs, this prime property ensures you're always well-connected to all that the Twin Cities have to offer. Enjoy the luxury of having supermarkets, renowned shopping destinations like the Mall of America, as well as a variety of dining and entertainment options at your doorstep. Say goodbye to renting and hello to homeownership with this affordale condominium. Experience the satisfaction of investing in your future while paying less than you would for rent. Don't miss out on this incredible opportunity to own a piece of convenience, comfort, and community in the vibrant heart of the City of Burnsville! New carpet will be installed by 12/31/24.New range, new kitchen floor.cabinet was sand and painted.
- Type:
- Townhouse
- Sq.Ft.:
- 1,175
- Status:
- Active
- Beds:
- 2
- Year built:
- 1997
- Baths:
- 2.00
- MLS#:
- 6628355
- Subdivision:
- Itokah Valley Twnhms 3rd Add
ADDITIONAL INFORMATION
Welcome to this charming two-story townhome, featuring a thoughtfully designed layout perfect for modern living. The home boasts two spacious bedrooms, each with walk in closets, offering ample storage space. The updated primary bathroom is a true retreat, featuring contemporary finishes and fixtures. Convenient second-floor laundry makes chores a breeze, adding to the overall functionality of the home. With a blend of comfort and style, this townhome is ideal for those seeking convenience and comfort in a prime Burnsville location.
- Type:
- Townhouse
- Sq.Ft.:
- 912
- Status:
- Active
- Beds:
- 2
- Lot size:
- 0.04 Acres
- Year built:
- 1975
- Baths:
- 1.00
- MLS#:
- 6620939
- Subdivision:
- Heather Hills 3rd Add
ADDITIONAL INFORMATION
Charming Renovated Townhome in Heather Hills Community! Discover your new home in this fully renovated 2-bedroom, 1-bath townhome, nestled in the desirable Heather Hills community. This inviting space boasts a spacious living room, kitchen, and dining area on the main floor, creating the perfect setting for both relaxation and entertaining. In addition, this property features a detached one-stall garage and a private courtyard located between the garage and the back door. The courtyard provides a functional outdoor space suitable for various uses. In addition to the stunning interior, residents can enjoy fantastic community amenities, including a refreshing pool, tennis courts, and a basketball court. Located within the highly-rated ISD196 school district, this home offers a perfect blend of comfort, style, and community. Don’t miss the chance to make this exquisite townhome your own!
- Type:
- Single Family
- Sq.Ft.:
- 5,304
- Status:
- Active
- Beds:
- 5
- Lot size:
- 0.66 Acres
- Year built:
- 1974
- Baths:
- 3.00
- MLS#:
- 6625439
- Subdivision:
- Brandywine
ADDITIONAL INFORMATION
Huge rambler with walkout on a corner wooded lot. Ready for you to pick out your finishes. 5400sq foot home with a 7+ stall garage plus workshop. Current owner has stopped their remodel and is looking for a new owner. Buyers get to pick out there own finishes. Newer roof, new windows, two furnaces. Oversized lot with privacy. Huge flex room/game room above the garage, 1,160 sq/ft. Flexible closing possible. Hit the links in the supplements to see current blue prints.
- Type:
- Townhouse
- Sq.Ft.:
- 1,626
- Status:
- Active
- Beds:
- 2
- Lot size:
- 0.02 Acres
- Year built:
- 1969
- Baths:
- 2.00
- MLS#:
- 6625474
- Subdivision:
- Birnamwood 3
ADDITIONAL INFORMATION
This beautiful townhome in Birnamwood Neighborhood offers privacy and tranquility. The main level features an open living space where the kitchen flows into the dining and living areas, with easy access to a large deck—perfect for outdoor gatherings. A versatile room near the entrance can serve as a den or dining nook. Upstairs, you'll find two bedrooms. The downstairs family room provides a cozy retreat, and the laundry/utility area keeps chores manageable. The community offers fantastic amenities like tennis and pickleball courts, swimming pools, and walking trails, all next to the Birnamwood Golf Course. This townhome truly feels like home!
- Type:
- Low-Rise
- Sq.Ft.:
- 986
- Status:
- Active
- Beds:
- 2
- Year built:
- 1972
- Baths:
- 2.00
- MLS#:
- 6625468
- Subdivision:
- Nordic Estates 2nd Add
ADDITIONAL INFORMATION
Cheaper than renting! Great location in the heart of Burnsville. No need to do any work here. Move right in. Welcome to this 2 BR, 2 BA unit. This unit has granite kitchen counter tops. New stainless steel kitchen appliances. New kitchen cabinets. New paint throughout, new flooring through out the unit with the exception of the bathrooms. The bathrooms have been updated with granite counter tops.
- Type:
- Low-Rise
- Sq.Ft.:
- 675
- Status:
- Active
- Beds:
- 1
- Year built:
- 1970
- Baths:
- 1.00
- MLS#:
- 6619994
- Subdivision:
- Ridgeview Condo Homes
ADDITIONAL INFORMATION
Great opportunity to own a 1 bedroom unit the Ridgeview Association in the heart of Burnsville! Enjoy stainless steel appliances, updated flooring, large bedroom & bathroom with tile surround. Great shared amenities include a heated indoor pool, a party room, workout room, infrared sauna, steam room in the ladies restroom in the pool area, and an outdoor pool that is under repair. Conveniently located near shopping, restaurants, parks/trails & quick access to major highways for easy commuting. Why rent when you can own this perfect gem! Welcome Home!
- Type:
- Office
- Sq.Ft.:
- 29,794
- Status:
- Active
- Beds:
- n/a
- Lot size:
- 2.15 Acres
- Year built:
- 1979
- Baths:
- MLS#:
- 6626671
ADDITIONAL INFORMATION
Introducing a prime investment opportunity! This 29,784sf building offers an excellent opportunity for investors and owner users alike. Zoned TOD, this property is perfectly positioned for various business endeavors. With a strategic location in the heart of Burnsville, it presents a compelling opportunity for investors seeking a foothold in a vibrant commercial landscape. Don't miss the chance to capitalize on this well-maintained building with immense potential. Offers excellent accessibility and visibility at the corner of Burnsville Parkway and Nicollet Ave. Sits on 2.15 acres with ample parking. Great location with easy access to and from I-35W and Hwy 13. New 170+ unit apartment building going in next door.
- Type:
- Other
- Sq.Ft.:
- 1,784
- Status:
- Active
- Beds:
- 2
- Year built:
- 2004
- Baths:
- 3.00
- MLS#:
- 6623282
- Subdivision:
- Heart Of The City East
ADDITIONAL INFORMATION
Beautiful property set on the first floor with access directly across from the main entrance (no walking long hallways). Huge east facing patio surrounded by trees and privacy. Master bedroom on main floor with WALK-IN TUB!!! Maple cabinets and Granite tops. Walk-in closets with plenty of storage. New central air. Under ground heated garage stall is #G65. Walking distance to shops and restaurants, and great location for commuting to downtown.
- Type:
- Townhouse
- Sq.Ft.:
- 1,408
- Status:
- Active
- Beds:
- 3
- Lot size:
- 0.21 Acres
- Year built:
- 1981
- Baths:
- 2.00
- MLS#:
- 6618245
- Subdivision:
- Burnhaven Woods 5
ADDITIONAL INFORMATION
Welcome to this charming split-entry townhouse offering 3 spacious bedrooms and 2 full bathrooms. Enjoy the comfort of fresh carpet throughout, new fresh paint on the main level. and the cozy wood-burning fireplace. The modern kitchen is equipped with stainless steel appliances, perfect for your culinary needs. Step outside onto the large deck, ideal for entertaining or relaxing. This home features generous bedroom space and is conveniently located with quick access to major highways, shopping, and restaurants. Lower level carpet to be replaced 11/18.Don’t miss out on this beautifully maintained home in a prime location!
- Type:
- Low-Rise
- Sq.Ft.:
- 675
- Status:
- Active
- Beds:
- 1
- Year built:
- 1970
- Baths:
- 1.00
- MLS#:
- 6619398
- Subdivision:
- Ridgeview Hms Ownership 15
ADDITIONAL INFORMATION
Are you looking for an affordable condo in a nice location? Interested in favorable financing? This could be for you! Are you looking to start or add to your investment portfolio? This unit is grandfathered into the HOA as a rental unit. If you'd like to buy this contingent on us placing a qualified tenant, we will! Live here yourself or rent it out. There is so much opportunity and flexibility with how to structure this purchase. Upper level condo is private and quiet. People living here love the beautiful tree views & private covered deck. Great use of space in this layout. Light flows through the unit with windows on both ends of the condo. Freshly painted. Newer LVP flooring. Updated modern light fixtures. Kitchen has a pass-through window to the open dining & living room. Bathroom has ceramic tile. Bedroom is light-filled with ample closet space. This community is full of amenities - you'll love having access to the gym & pool - no club membership necessary! This updated unit is in a great location in the community too. Private garage. Close to shopping & restaurants. Very walkable neighborhood.
- Type:
- Townhouse
- Sq.Ft.:
- 1,380
- Status:
- Active
- Beds:
- 3
- Lot size:
- 0.03 Acres
- Year built:
- 1984
- Baths:
- 2.00
- MLS#:
- 6620261
- Subdivision:
- Patricia Manor
ADDITIONAL INFORMATION
Move in ready. This end unit in Burnsville has 3 bedrooms, 2 baths w/2 car attached garage; walkout. Conveniently located near shopping, restaurants, and major highways. The upper level has new flooring, freshly painted deck. Lower level flooring is a year old.
- Type:
- Single Family
- Sq.Ft.:
- 4,000
- Status:
- Active
- Beds:
- 4
- Lot size:
- 0.32 Acres
- Year built:
- 1986
- Baths:
- 4.00
- MLS#:
- 6610267
- Subdivision:
- Summit Oaks 1st
ADDITIONAL INFORMATION
Welcome to this stunning two-story home in Summit Oaks. As you enter, you are greeted by a grand curved staircase and soaring vaulted ceilings. The main floor offers a variety of living spaces ideal for entertaining and everyday living. The formal dining room flows into a study featuring large windows, built-in bookshelves, and French doors. The family room connects to the open-concept kitchen, dining area, and wet bar, all centered around a cozy gas fireplace. The updated kitchen boasts two-tone cabinetry, solid surface countertops, a gas range, and double ovens. A formal living room provides additional space for entertaining, while a convenient half bath, laundry/mud room, and three-car garage round out the main level. Upstairs, you'll find three spacious bedrooms along with a primary suite that features double doors. The primary bathroom includes double vanities, a large jetted tub, a separate walk-in shower, and a generous walk-in closet. The lower level is designed for entertaining, offering a large rec space with another gas fireplace, another wet bar, and access to the beautiful wooded lot outside. This home has it all!
- Type:
- Low-Rise
- Sq.Ft.:
- 1,010
- Status:
- Active
- Beds:
- 2
- Year built:
- 1970
- Baths:
- 2.00
- MLS#:
- 6618743
- Subdivision:
- Apartment B2
ADDITIONAL INFORMATION
Charming first floor, 2 bed, 1 1/2 bath condo in a great location in Burnsville! Featuring new stove, microwave, washer, dryer, electrical box, thermostat and valve for baseboard heating as well as newer carpeting/flooring, fresh paint, updated lighting, and two new A/C units! Private 1/2 bath in primary bedroom with plenty of closet space and patio off of family room. This first level condo also features laundry in-unit! Condo also includes detached 1 car garage as well as storage. Many shared amenities including party room, exercise area, shared laundry, indoor heated pool, and sauna. Schedule your showing today!
- Type:
- Townhouse
- Sq.Ft.:
- 1,358
- Status:
- Active
- Beds:
- 2
- Lot size:
- 0.03 Acres
- Year built:
- 1998
- Baths:
- 2.00
- MLS#:
- 6617567
- Subdivision:
- Itokah Valley Twnhms 5th Add
ADDITIONAL INFORMATION
All New Luxury Vinyl Plank Flooring, New Carpeting, New Paint, and Stainless Steel Appliances! Welcome Home to this Beautiful and Move in Ready Townhome Tucked Into One of the Best Lots in the Neighborhood! The Home Boasts Numerous Updates, Including New LifeProof Floors on the Main Level, New Plush Carpeting with an Upgraded Pad Upstairs, New Paint Throughout the Home, and White Enameled Vanity in the Upstairs Bathroom! The Primary Bedroom Upstairs Boasts a HUGE Space, Easily Accommodating Large Furniture AND a Separate Sitting Space or Office Space in the Primary Suite! Additionally, Enjoy the Walk-In Closet and Private Access to the Upstairs Bathroom. The Bathroom Includes a Walk-In Shower and Separate Soaking Tub!
- Type:
- Townhouse
- Sq.Ft.:
- 1,224
- Status:
- Active
- Beds:
- 3
- Year built:
- 1978
- Baths:
- 2.00
- MLS#:
- 6610671
- Subdivision:
- Pheasant Run
ADDITIONAL INFORMATION
Seller may consider buyer concessions if made in an offer. Welcome to a beautifully presented property that exudes a serene ambiance with its neutral color paint scheme. The kitchen is a standout feature, boasting an accent backsplash that adds a touch of sophistication. To top it all off, the interior of this home has been freshly painted, providing a clean and polished aesthetic. This property is a perfect canvas for creating your dream home. Don't miss out on this opportunity to own a home that combines elegance and simplicity in its design.This home has been virtually staged to illustrate its potential.
- Type:
- Townhouse
- Sq.Ft.:
- 1,440
- Status:
- Active
- Beds:
- 3
- Lot size:
- 0.03 Acres
- Year built:
- 1972
- Baths:
- 2.00
- MLS#:
- 6607537
- Subdivision:
- Townhouse Villages At River Woods 2nd A
ADDITIONAL INFORMATION
Loved and meticulously cared for by the original owner, this end unit townhome is in a picturesque, wooded neighborhood surrounded by walking trails! With many custom features and cabinetry, this home is special! Gleaming hardwood floors and fresh paint throughout! The main level has a breakfast area with built-ins and kitchen with an eating bar and double ovens! With an added bay window, this level also has a sunny sitting room (or additional dining space), living room with media cabinet and brick hearth gas log fireplace, slider doors out to the deck and an added half bath! Upstairs has the primary bedroom with walk-in closet, 2nd bedroom with all built-ins and a Murphy bed and an incredible office/hobby room with wall shelving. This room could easily be converted back to the 3rd bedroom by putting the door back and adding a closet which the seller will either do OR contribute $2500 towards buyer's closing costs! Plus an extra large full bath! The basement leads to the attached two car garage with tons of storage! Updates include windows, furnace, air conditioner and hot water heater. Newer roof and siding too! Beautiful shared gardens, enjoy the pool, kiddie pool, a sports court and volleyball area plus close to Red Oak Park with pickle ball courts, playgrounds, basketball court and disc golf course! The Townhouse Villages at River Woods are a scenic delight to walk through, live in and call home!
- Type:
- Other
- Sq.Ft.:
- 3,889
- Status:
- Active
- Beds:
- n/a
- Lot size:
- 0.06 Acres
- Year built:
- 2002
- Baths:
- MLS#:
- 6601815
ADDITIONAL INFORMATION
Exceptional opportunity, a ranch-style office condo divided into two units, each with separate entries, perfect for business owners looking to own their own space instead of renting. This setup not only offers independence but also the potential to subsidize mortgage payments through rental income. For investors, this property is a dream come true, boasting a potential cap rate of over 13% based on current market rents. Strategically located with effortless access to major highways and transportation hubs, it ensures convenience for tenants and maximum visibility for businesses. Whether you're looking to secure your business's future or expand your investment portfolio, this property promises both stability and significant returns. Don’t miss out on this prime opportunity – schedule your viewing today and take the next step towards owning a lucrative piece of real estate.
- Type:
- Townhouse
- Sq.Ft.:
- 1,495
- Status:
- Active
- Beds:
- 2
- Lot size:
- 0.44 Acres
- Year built:
- 1973
- Baths:
- 2.00
- MLS#:
- 6576959
- Subdivision:
- Townhouse Villages At River Woods 5th A
ADDITIONAL INFORMATION
This townhome offers a spacious and comfortable living experience, featuring a large, fully finished basement perfect for entertainment, a home gym, or extra storage. The home's main level flows seamlessly, and the bedrooms provide a cozy retreat. Residents can enjoy access to fantastic community amenities, including a well-maintained pool for relaxation during the summer months, and a basketball court that provides a great space for recreation and staying active. It's a perfect blend of private living with shared community perks!
$349,000
17 Garden Drive Burnsville, MN 55337
- Type:
- Townhouse
- Sq.Ft.:
- 2,542
- Status:
- Active
- Beds:
- 3
- Lot size:
- 0.05 Acres
- Year built:
- 2002
- Baths:
- 4.00
- MLS#:
- 6593027
- Subdivision:
- Garden Homes 3rd Add
ADDITIONAL INFORMATION
Seller may consider buyer concessions if made in an offer. Welcome to this charming property with a warm and inviting atmosphere. Inside, you'll find a cozy fireplace that serves as the heart of the home. The neutral paint colors create a calm and serene environment, enhanced by the fresh interior paint. The primary bedroom offers comfort and ample storage with double closets. The primary bathroom is a spa-like retreat, featuring double sinks, a separate tub, and a shower for a relaxing experience. This home combines style and functionality perfectly. Come see it for yourself! This home has been virtually staged to illustrate its potential.
Andrea D. Conner, License # 40471694,Xome Inc., License 40368414, [email protected], 844-400-XOME (9663), 750 State Highway 121 Bypass, Suite 100, Lewisville, TX 75067

Listings courtesy of Northstar MLS as distributed by MLS GRID. Based on information submitted to the MLS GRID as of {{last updated}}. All data is obtained from various sources and may not have been verified by broker or MLS GRID. Supplied Open House Information is subject to change without notice. All information should be independently reviewed and verified for accuracy. Properties may or may not be listed by the office/agent presenting the information. Properties displayed may be listed or sold by various participants in the MLS. Xome Inc. is not a Multiple Listing Service (MLS), nor does it offer MLS access. This website is a service of Xome Inc., a broker Participant of the Regional Multiple Listing Service of Minnesota, Inc. Information Deemed Reliable But Not Guaranteed. Open House information is subject to change without notice. Copyright 2025, Regional Multiple Listing Service of Minnesota, Inc. All rights reserved
Burnsville Real Estate
The median home value in Burnsville, MN is $352,200. This is lower than the county median home value of $352,700. The national median home value is $338,100. The average price of homes sold in Burnsville, MN is $352,200. Approximately 65.25% of Burnsville homes are owned, compared to 31.31% rented, while 3.43% are vacant. Burnsville real estate listings include condos, townhomes, and single family homes for sale. Commercial properties are also available. If you see a property you’re interested in, contact a Burnsville real estate agent to arrange a tour today!
Burnsville, Minnesota 55337 has a population of 63,926. Burnsville 55337 is less family-centric than the surrounding county with 26.95% of the households containing married families with children. The county average for households married with children is 34.41%.
The median household income in Burnsville, Minnesota 55337 is $79,059. The median household income for the surrounding county is $93,892 compared to the national median of $69,021. The median age of people living in Burnsville 55337 is 37.6 years.
Burnsville Weather
The average high temperature in July is 82.5 degrees, with an average low temperature in January of 6.2 degrees. The average rainfall is approximately 32.3 inches per year, with 45.4 inches of snow per year.
