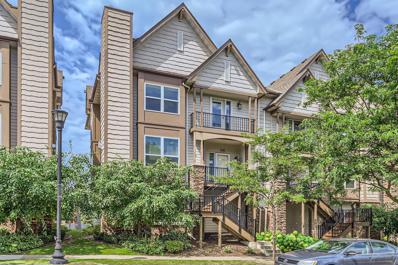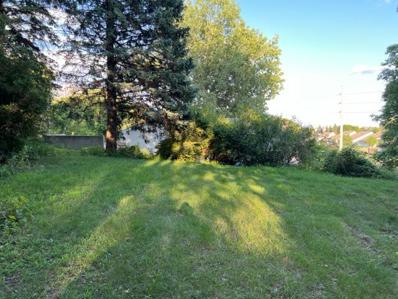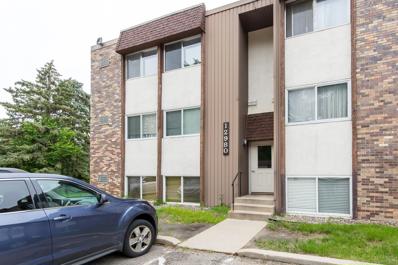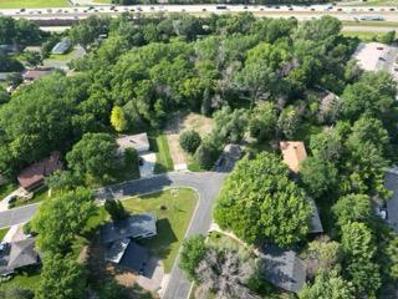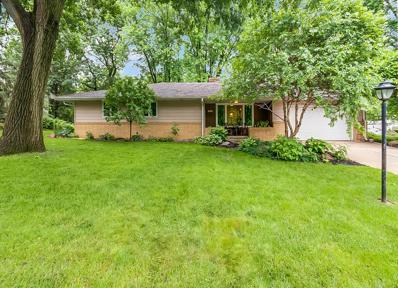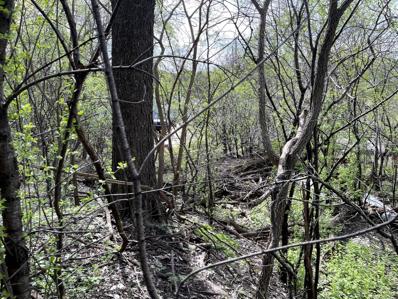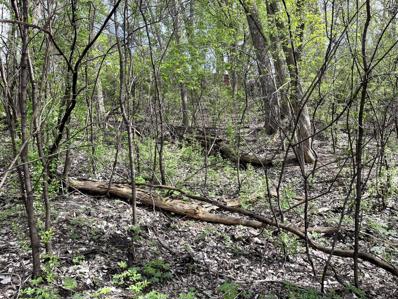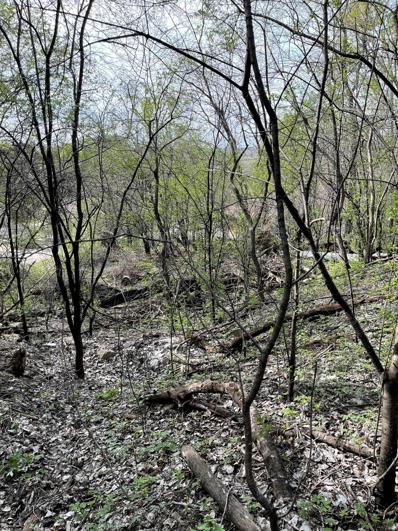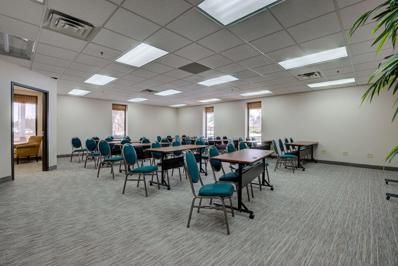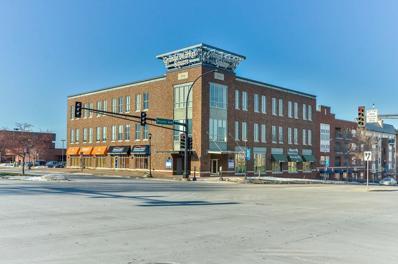Burnsville MN Homes for Rent
- Type:
- Townhouse
- Sq.Ft.:
- 2,228
- Status:
- Active
- Beds:
- 4
- Lot size:
- 0.04 Acres
- Year built:
- 2015
- Baths:
- 4.00
- MLS#:
- 6581730
- Subdivision:
- Lintor Add
ADDITIONAL INFORMATION
Gorgeous high-end townhome with an open floorplan featuring beautiful quality finishes throughout! Built in 2015, this unit offers desirable white cabinetry and trim, an open kitchen, dining, and living area with hardwood floors, a gas fireplace, recessed lighting, and surround sound speakers for entertainment. The kitchen boasts stainless steel appliances, a large quartz island, plenty of counter space with glass backsplash, and access to a low-maintenance deck. The luxurious Owner's Suite includes a spacious walk-in closet, a stylish bathroom with dual sinks, quartz countertops, a freestanding bathtub, and a large spa shower. The lower level features heated floors, a three-quarter bath, and a private bedroom or media room. Situated a short walk from Nicollet Commons, shops, restaurants, and a transit station in the middle of the city!
- Type:
- Industrial
- Sq.Ft.:
- 1,663
- Status:
- Active
- Beds:
- n/a
- Lot size:
- 4.22 Acres
- Year built:
- 1974
- Baths:
- MLS#:
- 6574282
ADDITIONAL INFORMATION
Opportunity to Own your Office / Warehouse with 1633 sqft. Possible 100% tax write off, with nearly All Inclusive, for less than any other like it South of the River. Large Parking Areas, COVERED, DRIVE IN ENTRANCE and HALLWAY ACCESS to Unit(s). Easy Access, Exposure, Personalized SIGNAGE available with Direct Access to Cliff / 35W, Cliff / Hwy13 and Cliff / Cedar (77). Public access during business hours and 24 hour secured access to building with wide Entry & Breezeway. Drive in with 13’ Door, 50’ wide drive through. Included and Close to Multiple Bathrooms, Vending, Multiple Exits. Can be split with Individual rooms. Move in yourself or split and share with your new tenant. UTILITIES AND SERVICES INCLUDED with dues. ($190 & $490) You can Own and keep your clients / Business OUT of your home with cost savings and style.
- Type:
- Townhouse
- Sq.Ft.:
- 1,302
- Status:
- Active
- Beds:
- 3
- Lot size:
- 0.06 Acres
- Year built:
- 1978
- Baths:
- 2.00
- MLS#:
- 6572652
- Subdivision:
- Oak Leaf 2
ADDITIONAL INFORMATION
Property has been rented. Please call to setup showings for investor purchase. Charming 3 bed, 2 bath home with Spacious yard in Burnsville. Welcome to 1424 Oak Leaf Lane, a delightful 3 bed 2 bath home nestled in the heart of Burnsville. This inviting property features an open concept floor plan with a sun-drenched living room, a cozy fireplace and large windows that bring in plenty of light. This kitchen is updated with stainless steel appliances, ample cabinet space and a convenient breakfast bar, perfect for family meals and entertaining. Upstairs' you will find spacious bedrooms' with large closets, with all new paint and carpet. The fully finished basement provides extra living space, ideal for home office, entertainment room, work out area or guest bedroom. Step outside to a quiet yard with lots of space for pets and living space. Mature trees, creating a peaceful retreat right at home. Located just minutes from parks, schools, shopping and restaurants, this home is situated in a prime Burnsville location with easy access to major highways for quick commutes. This entire home has been graciously updated to can be considered an allergy free home. The new front entry door brings in an amazing amount of light. If you truly desire a turnkey move in home this one is it. Recent improvements to the property include new curb and gutters and updates to the street, this cost the seller will be paying for in full so the buyers can enjoy years of service from it. The NEW gas fireplace insert allows for the wonderful glow and warmth on a cold winters night, Buyers will enjoy the convenience and comfort of this wonderful enhancement in the basement family room. The large deck was just recently redone with all new decking material to insure years of great living with out the up coming costs . The bathrooms are both freshly done and very stylish and modern, allowing for years of comfort. The new lighting in the home makes it bright and airy. The updated appliances can offer years of service and better utility costs overall and the new front door will keep out the drafts and chills. 3
$115,000
Xxx E 138th St Burnsville, MN 55337
- Type:
- Land
- Sq.Ft.:
- n/a
- Status:
- Active
- Beds:
- n/a
- Lot size:
- 0.32 Acres
- Baths:
- MLS#:
- 6565971
- Subdivision:
- Forest Heights
ADDITIONAL INFORMATION
Beautiful lot in a developed neighborhood great for your new home! Bring your builder and get started today! This lot brings many building options and is located close to the Burnsville Ridges Hospital, 35E and 35W, parks, trails and much more! I can assist you with finding just the right builder to build your home!
- Type:
- Low-Rise
- Sq.Ft.:
- 950
- Status:
- Active
- Beds:
- 2
- Year built:
- 1970
- Baths:
- 1.00
- MLS#:
- 6561872
ADDITIONAL INFORMATION
Welcome to Ridgeview! This 950 sqft 2 bedroom, one bathroom, one car garage condo is now available! Take advantage of the indoor and outdoor pools, sauna, exercise room, tennis courts, and clubhouse. Beautiful views of the Minneapolis skyline can be captured from the deck. Located in the heart of Burnsville, you can enjoy local shopping, restaurants, 35W and Highway 13. Own this condo for less than rent! Seller is looking for any and all offers.
- Type:
- Land
- Sq.Ft.:
- n/a
- Status:
- Active
- Beds:
- n/a
- Lot size:
- 0.32 Acres
- Baths:
- MLS#:
- 6562986
- Subdivision:
- Vista View 1st Add
ADDITIONAL INFORMATION
Private lot with beautiful VIEWS year round! Utility connections with the city already in place. Great lot in an excellent location in an established neighborhood. Near shopping and freeways for easy access. Open to all builders. Bring your plans!
- Type:
- Single Family
- Sq.Ft.:
- 3,238
- Status:
- Active
- Beds:
- 4
- Year built:
- 1964
- Baths:
- 3.00
- MLS#:
- 6558720
- Subdivision:
- Skyline View Add
ADDITIONAL INFORMATION
Welcome to a mid-century modern home at its finest! Enjoy breakfast on the front patio before walking into the large great room with wood burning fireplace. Main floor is remodeled with extra wide hallways, newer kitchen has granite countertops, white cabinets & stainless appliances. Large laundry is off the kitchen to boot. You’ll love having 4/Beds, 2/Baths & office space on the main floor. 4th bedroom could be an office, wheelchair accessible. LL is finished with large rec room, media room & wood burning fireplace. The back yard is private and fenced in and the patio is to die for. You can’t go wrong with this one! Mature trees & landscaping. There is a Home Warranty on 12404 Skyline Dr., Burnsville.
- Type:
- Single Family
- Sq.Ft.:
- 2,744
- Status:
- Active
- Beds:
- 4
- Lot size:
- 0.27 Acres
- Year built:
- 1969
- Baths:
- 2.00
- MLS#:
- 6550343
- Subdivision:
- River Hills 11th Add
ADDITIONAL INFORMATION
Unique 4 bedroom, 2BA, "L shaped" rambler in Burnsville, easy access to 35W and Cedar. 2700+ finished square feet. New carpet on main level with hardwood floors under carpet, 2 gas fireplaces, 4 BRs on the main level, formal DR and an eat-in kitchen. Newer windows on north side of house, master BR has an updated bay window, remodeled 3/4 bath off master BR. 2 additional rooms in finished basement (office, den), LL bath is roughed in. Other recent updates include: furnace, AC, water heater, vinyl siding, soffit and facia, storm doors, paver patio and landscaping. New carpet in large LL family room with newer flooring in LL entryway. Large backyard has a storage shed with loft. Attached 2 car garage with opener. Lifetime transferable warranty on roof with Ridgeline. Minutes to MOA, shopping and restaurants!
- Type:
- Land
- Sq.Ft.:
- n/a
- Status:
- Active
- Beds:
- n/a
- Lot size:
- 1.54 Acres
- Baths:
- MLS#:
- 6482848
ADDITIONAL INFORMATION
Build a multi-family or single family home. This property is zoned R-3B, which would allow a density range between 8-30 units/acre. Combined parcel would allow for up to 45 units. The City of Burnsville also allows for the building of a single-family home on this lot. Easy access to Interstate 35W and within only minutes of schools, shopping, transportation and much more!
- Type:
- Land
- Sq.Ft.:
- n/a
- Status:
- Active
- Beds:
- n/a
- Lot size:
- 0.4 Acres
- Baths:
- MLS#:
- 6544448
- Subdivision:
- Vista View 1st Add
ADDITIONAL INFORMATION
Seller prefers to sell to all three lots as a package with PIDs 02-82200-00-030 and 02-82201-02-180. PARK ON WOODHILL RD AND WALK TO THE LOT. DO NOT WALK ON DRIVEWAY. Lot is on the left side of the driveway. Buyer and buyer's agent to verify measurements.
- Type:
- Land
- Sq.Ft.:
- n/a
- Status:
- Active
- Beds:
- n/a
- Lot size:
- 0.31 Acres
- Baths:
- MLS#:
- 6544501
- Subdivision:
- Vista View 2nd Add
ADDITIONAL INFORMATION
Seller prefers to sell to all three lots as a package with PIDs 02-82200-00-030 and 02-82200-00-020. PARK ON WOODHILL RD AND WALK TO THE LOT. DO NOT WALK ON DRIVEWAY. Lot is on the left side of the driveway. Buyer (and buyer's agent) to verify measurements.
- Type:
- Land
- Sq.Ft.:
- n/a
- Status:
- Active
- Beds:
- n/a
- Lot size:
- 1.51 Acres
- Baths:
- MLS#:
- 6544127
- Subdivision:
- Vista View 1st Add
ADDITIONAL INFORMATION
Can be sold as individual lots or combined - listing price is for all 3. Note the included drawings from surveying and plans from engineer to build up to 5 homes on the land, these plans will be part of the transaction. Property Taxes are all 3 PID's combined. See supplements for more information on the lot. PARK ON WOODHILL RD AND WALK TO THE LOT. DO NOT WALK ON DRIVEWAY. Lot is on the left side of the driveway. Buyer (and buyer's agent) to verify measurements.
- Type:
- Land
- Sq.Ft.:
- n/a
- Status:
- Active
- Beds:
- n/a
- Lot size:
- 0.8 Acres
- Baths:
- MLS#:
- 6544431
- Subdivision:
- Vista View 1st Add
ADDITIONAL INFORMATION
Seller prefers to sell to all three lots as a package with PIDs 02-82200-00-020 and 02-82201-02-180. PARK ON WOODHILL RD AND WALK TO THE LOT. DO NOT WALK ON DRIVEWAY. Lot is on the left side of the driveway. Buyer (and buyer's agent) to verify measurements.
- Type:
- Office
- Sq.Ft.:
- 1,929
- Status:
- Active
- Beds:
- n/a
- Year built:
- 1974
- Baths:
- MLS#:
- 6518603
ADDITIONAL INFORMATION
Available to purchase or Lease. Individual offices can be leased as well. Lease for the entire space would be a minimum of 12 months with a $2,500 monthly payment. Perfect office space for your growing business. Hosts three offices, a copy room, kitchen, network/IT room and large open are for cubical style use or classroom style use. Quick close possible. A short distance to Minneapolis and St. Paul, easy access to the airport, and Mall of America. Great traffic counts with access to highway and great visibility from street. Well maintained building, building signage included.
- Type:
- Other
- Sq.Ft.:
- 31,640
- Status:
- Active
- Beds:
- n/a
- Lot size:
- 0.48 Acres
- Year built:
- 2004
- Baths:
- MLS#:
- 6490695
ADDITIONAL INFORMATION
Andrea D. Conner, License # 40471694,Xome Inc., License 40368414, [email protected], 844-400-XOME (9663), 750 State Highway 121 Bypass, Suite 100, Lewisville, TX 75067

Listings courtesy of Northstar MLS as distributed by MLS GRID. Based on information submitted to the MLS GRID as of {{last updated}}. All data is obtained from various sources and may not have been verified by broker or MLS GRID. Supplied Open House Information is subject to change without notice. All information should be independently reviewed and verified for accuracy. Properties may or may not be listed by the office/agent presenting the information. Properties displayed may be listed or sold by various participants in the MLS. Xome Inc. is not a Multiple Listing Service (MLS), nor does it offer MLS access. This website is a service of Xome Inc., a broker Participant of the Regional Multiple Listing Service of Minnesota, Inc. Information Deemed Reliable But Not Guaranteed. Open House information is subject to change without notice. Copyright 2025, Regional Multiple Listing Service of Minnesota, Inc. All rights reserved
Burnsville Real Estate
The median home value in Burnsville, MN is $352,200. This is lower than the county median home value of $352,700. The national median home value is $338,100. The average price of homes sold in Burnsville, MN is $352,200. Approximately 65.25% of Burnsville homes are owned, compared to 31.31% rented, while 3.43% are vacant. Burnsville real estate listings include condos, townhomes, and single family homes for sale. Commercial properties are also available. If you see a property you’re interested in, contact a Burnsville real estate agent to arrange a tour today!
Burnsville, Minnesota 55337 has a population of 63,926. Burnsville 55337 is less family-centric than the surrounding county with 26.95% of the households containing married families with children. The county average for households married with children is 34.41%.
The median household income in Burnsville, Minnesota 55337 is $79,059. The median household income for the surrounding county is $93,892 compared to the national median of $69,021. The median age of people living in Burnsville 55337 is 37.6 years.
Burnsville Weather
The average high temperature in July is 82.5 degrees, with an average low temperature in January of 6.2 degrees. The average rainfall is approximately 32.3 inches per year, with 45.4 inches of snow per year.
