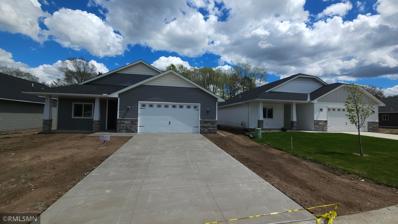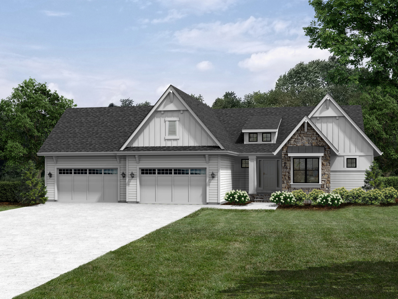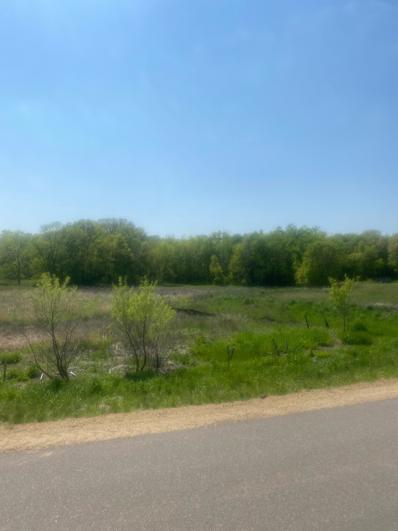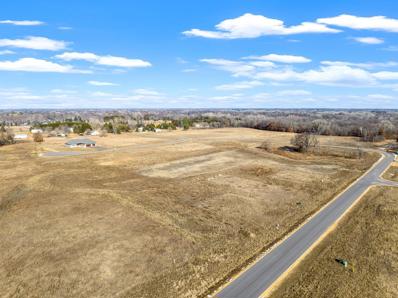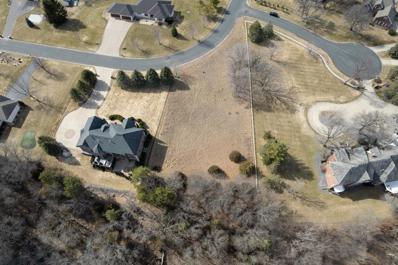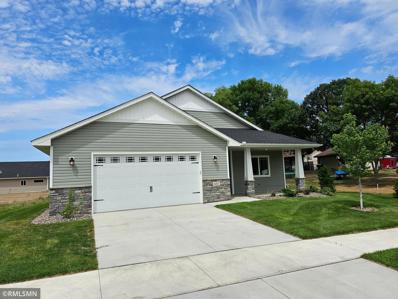Anoka MN Homes for Rent
$420,000
3130 Zuni Way Anoka, MN 55303
- Type:
- Single Family-Detached
- Sq.Ft.:
- 1,654
- Status:
- Active
- Beds:
- 2
- Lot size:
- 0.4 Acres
- Year built:
- 2024
- Baths:
- 2.00
- MLS#:
- 6570985
ADDITIONAL INFORMATION
Single family detached Villas 2 bedroom 2 bath 4season porch, and front porch ,pull down stairs in garage for storage, Fireplace , Vasulted ceilings , Laminate wood floors center island in kitchen and pantry, Quartz counter tops ,main floor laundry, 24 x 26 Garage
- Type:
- Single Family
- Sq.Ft.:
- 2,623
- Status:
- Active
- Beds:
- 4
- Lot size:
- 0.31 Acres
- Year built:
- 2024
- Baths:
- 3.00
- MLS#:
- 6571729
- Subdivision:
- Trott Brook
ADDITIONAL INFORMATION
This completed HUDSON floor plan epitomizes main level living with an open, light-filled design. Natural light pours through the windows along the staircase, highlighting the great room’s vaulted ceiling and cozy gas fireplace. The kitchen, the heart of the home, shines with beautiful cabinets, stainless steel appliances, quartz countertops, and a large island. Step outside and immerse yourself in your private yard, perfect for enjoying the tranquil outdoors. With the convenience of laundry on the same level as the bedrooms, daily chores become a breeze. The 3-car garage provides ample space for all your toys and outdoor equipment. Welcome to the only community in Ramsey featuring 80' wide homesites, surrounded by serene wetlands and lush nature. Don’t miss the opportunity to move into this fantastic new construction home in Ramsey’s most exclusive and nature-surrounded community!
ADDITIONAL INFORMATION
Prime land lot available! Perfect for building a home or investment property. Located in a serene neighborhood, this lot offers easy access to local amenities.
$1,234,900
22215 Xenia Street NW Oak Grove, MN 55303
- Type:
- Single Family
- Sq.Ft.:
- 3,725
- Status:
- Active
- Beds:
- 5
- Lot size:
- 4.13 Acres
- Year built:
- 2024
- Baths:
- 3.00
- MLS#:
- 6559796
- Subdivision:
- River Bluffs Of Oak Grove
ADDITIONAL INFORMATION
TO BE BUILT! Welcome to this exceptional 4.13-acre property, featuring a custom-built 5-bedroom, 3-bathroom home by the renowned TJB Homes. This stunning rambler offers the convenience of main level living w/soaring 12' ceiling adding a touch of architectural elegance. Highlights of this home include a bright 4-season porch, perfect for enjoying the changing seasons year-round. The lower level walk-out is an entertainer's dream, featuring a spacious rec room ideal for gatherings, a wet bar, additional bedrooms for & an exercise room to meet all your fitness needs. Experience quality craftsmanship w/Andersen 200 Series windows that enhance energy efficiency. The home also boasts a heated, insulated 4-car garage, providing ample space for vehicles & storage. This property is nestled on a serene lot that backs up to the Rum River in a low-traffic neighborhood, offering tranquility & privacy. This home is fully customizable & available in several other locations. Model homes available!
$249,500
1167 Benton Street Anoka, MN 55303
- Type:
- Land
- Sq.Ft.:
- n/a
- Status:
- Active
- Beds:
- n/a
- Lot size:
- 0.52 Acres
- Baths:
- MLS#:
- 6542570
- Subdivision:
- Bartley Add
ADDITIONAL INFORMATION
Seize the chance to own a prime .52 acre vacant lot in the historic Whiskey Flats Neighborhood in Anoka, perfectly poised for your custom dream home. Nestled across the street from the serene Mississippi River, this rare property offers picturesque views and a tranquil atmosphere that is hard to come by. This lot provides ample space to design a spacious home with all the amenities you desire, while still offering a sizable yard for outdoor activities, gardening, or simply relaxing in your private oasis. Whether you're envisioning a modern architectural masterpiece or a cozy, traditional family home, this lot offers the flexibility to bring your vision to life. Entertain your friends and family with the easy to access to Ehlen Park, Mississippi Regional Park, Kings Island and the Rum River trail, all within walking distance. With easy access to 169 and Highway 10 this exceptional opportunity to create your perfect home in a highly sought-after location is not one you will want to miss!
- Type:
- Land
- Sq.Ft.:
- n/a
- Status:
- Active
- Beds:
- n/a
- Lot size:
- 3.79 Acres
- Baths:
- MLS#:
- 6535480
- Subdivision:
- Viking Bluffs
ADDITIONAL INFORMATION
3.79 acres in sought after Viking Bluffs
ADDITIONAL INFORMATION
A beautiful 2 acre walk out lot. Multiple lots available. Also have Rum river lots available to. Open builder. Pole sheds are allowed to be built.
- Type:
- Land
- Sq.Ft.:
- n/a
- Status:
- Active
- Beds:
- n/a
- Lot size:
- 1.45 Acres
- Baths:
- MLS#:
- 6364623
- Subdivision:
- River Bluffs 2nd Add
ADDITIONAL INFORMATION
The last lot for sale with access to the Rum River in the River Bluffs neighborhood is for sale! 1.45 acres sloping down to the river and the views are fantastic!
$455,000
457 Garfield Street Anoka, MN 55303
- Type:
- Single Family-Detached
- Sq.Ft.:
- 1,653
- Status:
- Active
- Beds:
- 2
- Year built:
- 2022
- Baths:
- 2.00
- MLS#:
- 6241984
ADDITIONAL INFORMATION
Single Family detached Villas,2 bedrooms,2 Baths,4 season porch with fireplace, Vaulted ceilings, Laminate wood floors, center island in kitchen and pantry, Quartz counter tops, main floor laundry, Full basement that can be finished later, 24x26 insulated and sheet rocked Garage, Front porch, both slap and crawl space and full basement units available. Model not for sale, other units under construction. Model open every day except Friday 1-5
Andrea D. Conner, License # 40471694,Xome Inc., License 40368414, [email protected], 844-400-XOME (9663), 750 State Highway 121 Bypass, Suite 100, Lewisville, TX 75067

Listings courtesy of Northstar MLS as distributed by MLS GRID. Based on information submitted to the MLS GRID as of {{last updated}}. All data is obtained from various sources and may not have been verified by broker or MLS GRID. Supplied Open House Information is subject to change without notice. All information should be independently reviewed and verified for accuracy. Properties may or may not be listed by the office/agent presenting the information. Properties displayed may be listed or sold by various participants in the MLS. Xome Inc. is not a Multiple Listing Service (MLS), nor does it offer MLS access. This website is a service of Xome Inc., a broker Participant of the Regional Multiple Listing Service of Minnesota, Inc. Information Deemed Reliable But Not Guaranteed. Open House information is subject to change without notice. Copyright 2025, Regional Multiple Listing Service of Minnesota, Inc. All rights reserved
Anoka Real Estate
The median home value in Anoka, MN is $339,200. This is higher than the county median home value of $326,900. The national median home value is $338,100. The average price of homes sold in Anoka, MN is $339,200. Approximately 83.09% of Anoka homes are owned, compared to 14.66% rented, while 2.25% are vacant. Anoka real estate listings include condos, townhomes, and single family homes for sale. Commercial properties are also available. If you see a property you’re interested in, contact a Anoka real estate agent to arrange a tour today!
Anoka, Minnesota 55303 has a population of 27,409. Anoka 55303 is more family-centric than the surrounding county with 34.96% of the households containing married families with children. The county average for households married with children is 33.56%.
The median household income in Anoka, Minnesota 55303 is $101,996. The median household income for the surrounding county is $88,680 compared to the national median of $69,021. The median age of people living in Anoka 55303 is 36.7 years.
Anoka Weather
The average high temperature in July is 82.3 degrees, with an average low temperature in January of 3.2 degrees. The average rainfall is approximately 32.3 inches per year, with 50.4 inches of snow per year.
