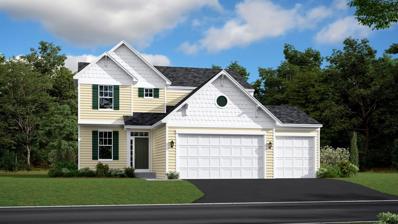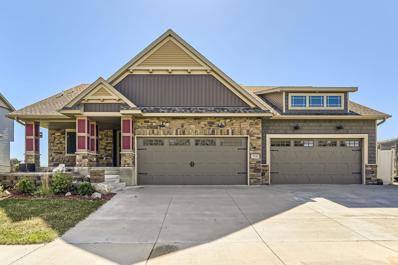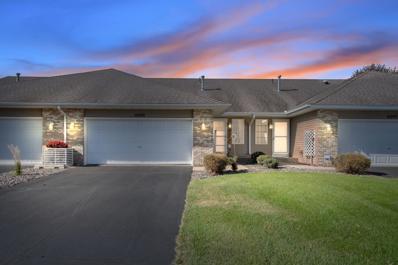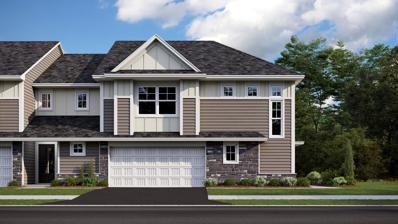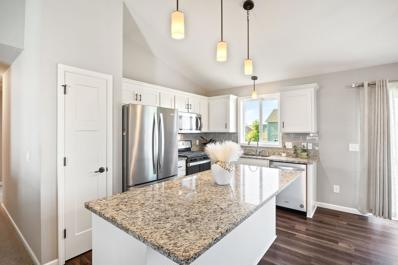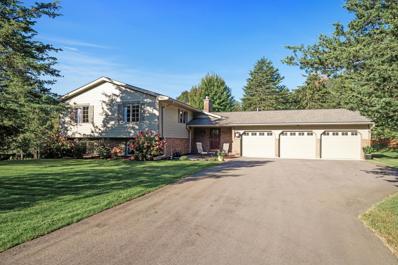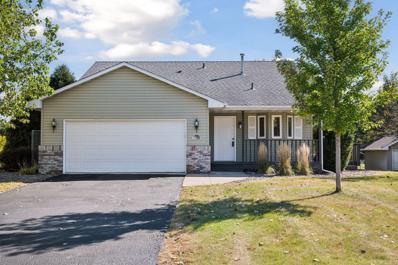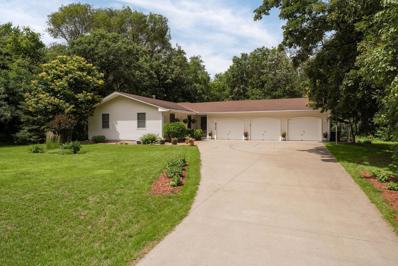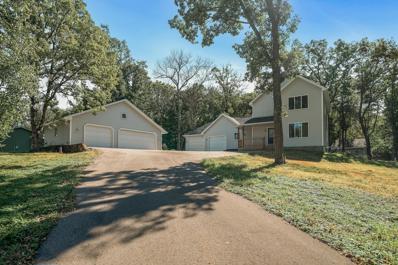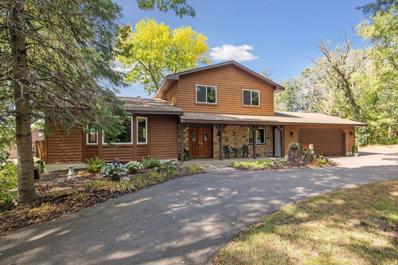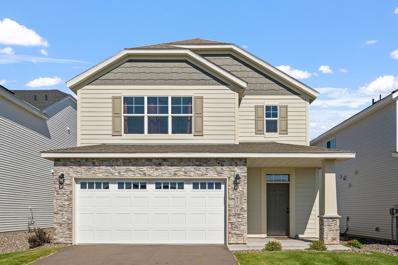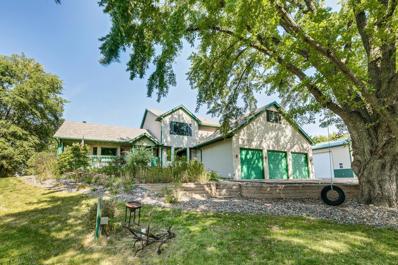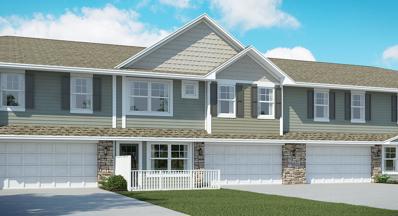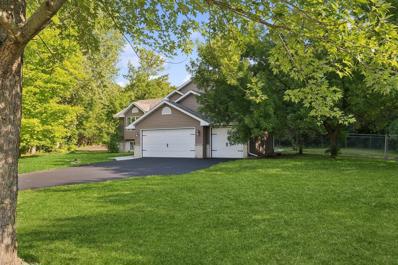Anoka MN Homes for Rent
- Type:
- Single Family
- Sq.Ft.:
- 2,185
- Status:
- Active
- Beds:
- 4
- Lot size:
- 0.19 Acres
- Year built:
- 2024
- Baths:
- 3.00
- MLS#:
- 6612593
- Subdivision:
- Northfork Meadows
ADDITIONAL INFORMATION
This home is under construction and will be ready for a quick move-in by late December. Ask how you can qualify savings up to $10,000 with use of Seller's Preferred Lender. Welcome to the Bristol floorplan! 4 bedrooms on the upper level, along with the laundry room conveniently located near the Owner's bedroom. This home will include slate appliances, gas range, gas hook-up for the dryer, quartz counter tops, and much more.
- Type:
- Single Family
- Sq.Ft.:
- 1,875
- Status:
- Active
- Beds:
- 3
- Lot size:
- 0.08 Acres
- Year built:
- 2019
- Baths:
- 3.00
- MLS#:
- 6612327
- Subdivision:
- Cottages At The Cor
ADDITIONAL INFORMATION
Wonderful detached style property with an association that takes care of lawn and snow work! Enter into a spacious living room area with large kitchen with an abundance of counter space. 3 bedrooms upstairs with 1 being a private suite with large bathroom and walk in closet. Home is in convenient location close to highways, shopping and schools. Come check out this home!
$575,000
7830 148th Lane NW Ramsey, MN 55303
- Type:
- Single Family
- Sq.Ft.:
- 1,859
- Status:
- Active
- Beds:
- 2
- Lot size:
- 0.23 Acres
- Year built:
- 2017
- Baths:
- 2.00
- MLS#:
- 6574169
- Subdivision:
- Cor Three North Commons
ADDITIONAL INFORMATION
A truly unique home perfectly designed for someone looking for exceptional garage/storage/home business space. Custom home with significant upgrades throughout. The covered front porch is welcoming and a great space to gather outside. The enormous kitchen island is perfect for inside gatherings and the 4 season porch with floor to ceiling stone fireplace is a cozy spot to end the day. The garage is second to none with an incredible amount of square footage, insulated, sheetrocked, painted, full lighting and electrical, epoxy floors, a sink with urinal. An additional tuck under garage with full roll up door around back, and full side roll up door off the main garage. The property also includes the outlet that is immediately to the west and has irrigation as well. An absolute must see home to appreciate. Quick closing possible.
- Type:
- Townhouse
- Sq.Ft.:
- 2,100
- Status:
- Active
- Beds:
- 3
- Year built:
- 2003
- Baths:
- 2.00
- MLS#:
- 6610844
- Subdivision:
- Cic 139 Alpine Meadows
ADDITIONAL INFORMATION
This smartly designed home features main-level living with a fully finished basement, offering three bedrooms and two baths. All essential living facilities, including the master bedroom and a full bath, are conveniently located on the main floor. The spacious lower level boasts a large family room and plenty of storage space. Adding to its charm, the home includes a beautiful sunroom and deck, perfect for warming your heart and enjoying relaxation or laughter. The sunroom can easily serve as a formal dining area. The home has many updated features, including new appliances and a new water heater, making it truly move-in ready and adaptable to any decor.
$349,990
14982 Gibbon Way NW Ramsey, MN 55303
- Type:
- Townhouse
- Sq.Ft.:
- 1,906
- Status:
- Active
- Beds:
- 3
- Lot size:
- 0.05 Acres
- Year built:
- 2024
- Baths:
- 3.00
- MLS#:
- 6611508
- Subdivision:
- Lynwood
ADDITIONAL INFORMATION
This home is under construction and will be ready for a quick move-in early February. Ask how to qualify for savings up to $5,000 with use of Seller's Preferred Lender. Welcome to Ramsey's newest townhome community, Lynwood. This end unit home offers 3 bedrooms, a private 3/4 owners bath, and a full upper level bath. The large loft offers a great space for a workstation or play area - you will love the spacious floorplan! Tons of storage and workspace are available in the well-appointed kitchen that features quartz countertops and ceramic tile backsplash. The open plan is family friendly and great for entertaining. All kitchen appliances, electric fireplace, and window blinds are included!
- Type:
- Single Family
- Sq.Ft.:
- 2,570
- Status:
- Active
- Beds:
- 4
- Lot size:
- 0.15 Acres
- Year built:
- 2020
- Baths:
- 3.00
- MLS#:
- 6607157
- Subdivision:
- Riverstone 4th Add
ADDITIONAL INFORMATION
This stunning split-entry home features an open-concept design with vaulted ceilings that create a spacious and inviting atmosphere throughout the living, dining, and kitchen areas. The modern kitchen showcases sleek white cabinetry, stainless steel appliances, and a large island with seating for 3-4, perfect for both cooking and casual gatherings. The main level includes three bedrooms, highlighted by a private owner’s suite with an ensuite bath, along with a full guest bath. Downstairs, the newly finished walkout basement offers a generous family room complete with a cozy fireplace, an additional bedroom, and flexible space that could be used for another bedroom or as a versatile bonus area. The basement also includes a ¾ bath, a finished laundry room, and a convenient storage nook under the stairs. Outside, the home features a large yard with room for a deck or patio—ideal for fall bonfires or friendly neighborhood football games. With its modern finishes, thoughtful layout, and peaceful location, this property is truly move-in ready and perfect for making lasting memories. Don’t miss your chance to make it yours!
$510,000
15338 Zuni Court NW Ramsey, MN 55303
- Type:
- Single Family
- Sq.Ft.:
- 3,261
- Status:
- Active
- Beds:
- 5
- Year built:
- 2005
- Baths:
- 4.00
- MLS#:
- 6610913
- Subdivision:
- Highlands At River Park 4th
ADDITIONAL INFORMATION
Beautifully custom-built home on a spacious half-acre+ lot, featuring a fully fenced backyard and an additional fenced-in back lot, perfect for outdoor enjoyment. The interior boasts meticulous maintenance and quality finishes throughout, including hardwood oak floors, granite countertops, and elegant tile work. The expansive kitchen is ideal for gatherings, complemented by a fantastic entertainment room in the lower level. Designed for energy efficiency, the home features insulated siding, foam-insulated slabs, and a 3-stall heated, insulated garage. Located in a peaceful cul-de-sac, recent updates include a new roof, furnace, appliances, water heater, central vacuum system, and heated floors in the upper bathrooms
- Type:
- Single Family
- Sq.Ft.:
- 1,890
- Status:
- Active
- Beds:
- 4
- Lot size:
- 0.25 Acres
- Year built:
- 1994
- Baths:
- 2.00
- MLS#:
- 6610418
- Subdivision:
- Rivers Bend 3rd Add
ADDITIONAL INFORMATION
A popular designed home full of strong design and gentle décor. Brand new roof. A new garage door. Slightly blemished but listed at a price that let's you profit. Experience the contentment of convenience only being a hop, skip and jump to most everything. Must close before 11-25-2024.
- Type:
- Single Family
- Sq.Ft.:
- 2,732
- Status:
- Active
- Beds:
- 3
- Lot size:
- 0.9 Acres
- Year built:
- 1978
- Baths:
- 3.00
- MLS#:
- 6610271
ADDITIONAL INFORMATION
Looking for that perfect home with space, privacy and move in ready? Look no further! This is the one! Mint and fabulous! Unique three level. Vaulted beamed ceilings. Super entertaining spaces. Two gas fireplaces and 1 gas stove. 2 bedrooms upper level. Private ensuite and another full bathroom. Gleaming hardwood floors in dining, kitchen and hallway. Updated stainless kitchen appliances. Fantastic three season porch! The lower level offers great entertaining space, walkout to covered patio, third bedroom office, laundry and exercise/craft room. Many updates including newer roof, gutters, flooring, furnace/AC, paint, appliances, gas inserts in fireplaces, high end radon mitigation system and more! see supplement for the full list. Set back on almost an acre in a beautiful neighborhood of higher end homes. Deeded access to the Rum River, right across the street. There are 3 outdoor patios, 1 deck and a firepit! How to choose? Private fence in back along with a storage shed. This home shines! Enjoy!
- Type:
- Single Family
- Sq.Ft.:
- 1,588
- Status:
- Active
- Beds:
- 3
- Lot size:
- 0.25 Acres
- Year built:
- 1994
- Baths:
- 2.00
- MLS#:
- 6606939
- Subdivision:
- Sunfish Square
ADDITIONAL INFORMATION
This lovely home in Ramsey is upgraded, updated and ready to Welcome you home! You're enticed by a covered front porch as you pull into the driveway, and it's the perfect spot to enjoy some apple cider this fall. Head inside to find a spacious entryway with a coat closet and room for a boot bench all within a few steps of your kitchen. Brand new granite countertops, crisp white tile backsplash, fresh paint, stainless appliances and updated lighting will make this kitchen the heart of your home. You'll love the bay window above the sink, perfect for growing herbs and the walk-out deck space just off the dining room. Walking onto the grilling deck, you'll see that it is perfect for entertaining and barbecue! Head upstairs to a full bathroom, 2 bedrooms and a bright & sunny living room. The lower level features an additional family room, a full bath with new granite and a fabulous bedroom that could be the owner's suit. The walkout lower level is convenient and great for pets. Everything you have been hoping to find is right here perfectly situated on a large, treed lot in a tucked, private neighborhood.
$284,900
5587 154th Lane NW Ramsey, MN 55303
- Type:
- Townhouse
- Sq.Ft.:
- 1,920
- Status:
- Active
- Beds:
- 3
- Lot size:
- 0.04 Acres
- Year built:
- 2004
- Baths:
- 2.00
- MLS#:
- 6609850
- Subdivision:
- Evergreen Point Twnhms 2nd
ADDITIONAL INFORMATION
Welcome to 5587 154th Lane NW, a delightful one-level walk-out twin home located in Ramsey, MN. Enjoy townhome living with no neighbors behind you as you have a wooded backyard with a covered patio. The main level features an open living room with new carpet, a dining room with vaulted ceilings, and hard surface flooring. Enjoy the main level laundry, full bathroom, bedroom, and living room, as well as a sunroom with lots of light and great views. The entryway is very spacious and has access to the garage. The lower level walkout features a spacious family room, 2 bedrooms, a walkout to a covered patio, a full bath, and additional storage. Just minutes from major highways and shopping. Explore the nearby parks. Easy access to major highways ensures a smooth commute.
$425,000
8733 167th Lane NW Ramsey, MN 55303
- Type:
- Single Family
- Sq.Ft.:
- 2,705
- Status:
- Active
- Beds:
- 5
- Lot size:
- 0.9 Acres
- Year built:
- 1978
- Baths:
- 3.00
- MLS#:
- 6610122
ADDITIONAL INFORMATION
Move-in ready rambler with major updates already done! This home boasts a new roof and septic system (Sept 2024), plus new AC and furnace (Spring 2023)—offering peace of mind for years to come. Fresh paint throughout the main level and basement, along with a new washer (2024) and double oven, for added convenience. The oversized 3-stall garage provides ample space, while the large bedrooms, newer dishwasher, and expansive 3-season porch make this home a standout. Nestled on a private, nearly acre lot with numerous perennial gardens, and you're just steps away from a nearby nature trail. A flexible bedroom or office room and plenty of storage complete this must-see home!
- Type:
- Single Family
- Sq.Ft.:
- 2,800
- Status:
- Active
- Beds:
- 5
- Lot size:
- 1.22 Acres
- Year built:
- 1983
- Baths:
- 3.00
- MLS#:
- 6609107
- Subdivision:
- White Pine Estates
ADDITIONAL INFORMATION
Welcome to your dream home! This stunningly updated 5-bedroom, 3-bath residence is nestled in a serene, wooded community, offering the perfect blend of modern living and peaceful retreat. Sitting on over an acre of land, this updated gem features a gourmet kitchen with stainless steel appliances, and huge center island making it a chef's paradise. You'll love the 6 garage stalls and—a rare find—offering plenty of space for vehicles, storage, or a workshop in the extra room above the detached garage, Ideal for golf enthusiasts, the Rum River Golf Course is just across the street, with golf cart access only a few blocks away for easy and leisurely trips to the course. Out back, enjoy a large patio area perfect for entertaining, complete with a cozy bonfire pit to unwind and enjoy the quiet, natural surroundings. This property is truly an exceptional find, combining modern comforts, outdoor living, and unbeatable location. Don't miss your chance to call it home!
- Type:
- Single Family
- Sq.Ft.:
- 2,665
- Status:
- Active
- Beds:
- 3
- Lot size:
- 1.76 Acres
- Year built:
- 1976
- Baths:
- 2.00
- MLS#:
- 6605324
ADDITIONAL INFORMATION
Discover this charming 3-bedroom, 2-bath home, perfect for both relaxation and entertaining! Featuring two spacious living rooms, a formal dining room, and a versatile flex room, there’s room for everyone. Enjoy cozy evenings by one of the two fireplaces and entertain guests at the wet bar. Set on 1.77 acres, this property includes a fantastic 105 x 54 indoor horse arena and a barn with stalls—ideal for equestrian enthusiasts! The owner has secured a variance to keep horses on the property, which will be transferable with the sale. With a 2-car garage and ample outdoor space, this home is a true gem! Stay tuned for more updates on the Variance and make this dream property yours! The indoor arena could also be changed into a large storage, work shop, or the ultimate hang out spot! The Variance was granted the HORSES CAN STAY! This transfers!!!
$380,000
8701 146th Lane NW Ramsey, MN 55303
- Type:
- Single Family
- Sq.Ft.:
- 2,040
- Status:
- Active
- Beds:
- 3
- Lot size:
- 0.16 Acres
- Year built:
- 2023
- Baths:
- 3.00
- MLS#:
- 6601124
- Subdivision:
- Lot 02, Block 05, Addn Riverstone South
ADDITIONAL INFORMATION
- Type:
- Land
- Sq.Ft.:
- n/a
- Status:
- Active
- Beds:
- n/a
- Lot size:
- 0.31 Acres
- Baths:
- MLS#:
- 6608406
- Subdivision:
- South Street Add
ADDITIONAL INFORMATION
Address is 742 Washington Anoka. We have several different plans we can build in this location! You will be in the heart of Anoka with proximity to shops, restaurants, entertainment, the river. You will love the craftsmanship of this builder, site finished cabinets, full custom. Make it yours today.
- Type:
- Single Family
- Sq.Ft.:
- 3,404
- Status:
- Active
- Beds:
- 6
- Lot size:
- 4.04 Acres
- Year built:
- 1997
- Baths:
- 4.00
- MLS#:
- 6608049
- Subdivision:
- Shore/pickerel Lake
ADDITIONAL INFORMATION
**Welcome to Your Ideal Lake Living Retreat on Pickerel Lake, Minnesota!** Experience the charm of lakefront living on over 4 acres of pristine property with stunning shoreline access to Pickerel Lake. This beautiful home has undergone numerous upgrades to enhance your comfort and enjoyment. **Recent Improvements:** - **Kitchen Upgrades:** Enjoy cooking in a stylish kitchen featuring new granite countertops installed in 2022, complemented by brand-new kitchen appliances also added in 2022. The laminate kitchen flooring, replaced in 2022, adds a modern touch while being easy to maintain. - **Fresh Aesthetics:** All interior doors and cabinetry throughout the home were beautifully repainted with durable enamel paint in 2022, giving a refreshed and polished look. - **Upper Level Enhancements:** The upper level received new granite countertops in 2022 and boasts the installation of cordless blinds in 2020, providing both privacy and elegance. - **Interior Finishing Touches:** New interior trim was installed in 2024, adding a sleek finish to every room. - **Comfortable Living:** The addition of new ceiling fans in the upper-level bedrooms, installed in 2022, ensures a breezy and comfortable environment all year round. - **Laundry Room Convenience:** Enjoy the benefits of a new washer and dryer, added in 2020, for all your laundry needs on the main level of the home. **Outdoor Features:** - **Expansive Outdoor Living:** A wonderful playground set was installed in 2020, ideal for family fun, along with a beautiful new beach area completed the same year—perfect for summer relaxation and activities! - **Custom Outdoor Cooking Patio:** Installed in 2021, this outdoor cooking patio features stylish block pavers and a new gas fireplace, providing a perfect space to gather with family and friends while enjoying the outdoors. - **Pole Barn Delight:** The new pole barn, constructed in 2021, features radiant heated flooring and floor drains, making it a versatile space for hobbies or storage. In 2022, it was further enhanced with spray foam insulation throughout, ensuring comfort and efficiency. - **Heated Garage:** The attached garage is not only heated but also features spray foam insulation in the walls and ceiling, providing a warm environment for your vehicles and projects year-round. This property is truly a gem on Pickerel Lake, combining modern upgrades with the beauty of nature. It's a perfect oasis for relaxation, recreation, and creating lasting memories. Don't miss the chance to make it your own! Seller is offering a $10k credit towards new carpeting- **PICTURES IN THE KITCHEN, LIVING ROOM, FAMILY ROOM AND PRIMARY BEDROOM HAVE BEEN VIRTUALLY STAGED**
- Type:
- Townhouse
- Sq.Ft.:
- 1,769
- Status:
- Active
- Beds:
- 3
- Year built:
- 2024
- Baths:
- 3.00
- MLS#:
- 6607919
- Subdivision:
- Lynwood
ADDITIONAL INFORMATION
This home is under construction and will be ready for a quick move-in by late March. Ask how you can save $5k in closing costs with seller's preferred lender. The Revere offers an lots of space amongst 3 spacious bedrooms, 3 luxurious baths, upper-level laundry, and an inviting loft space. The main level offers an open concept floorplan with a relaxing great room and beautiful kitchen with quartz countertops, ceramic tile backsplash, and shaker style cabinets. This inviting community has easy access to local shops, Highway 10, and the Northstar Commuter Rail, making commutes into central Minneapolis simple.
$515,385
8115 150th Lane NW Ramsey, MN 55303
- Type:
- Single Family
- Sq.Ft.:
- 2,487
- Status:
- Active
- Beds:
- 4
- Lot size:
- 0.2 Acres
- Year built:
- 2024
- Baths:
- 3.00
- MLS#:
- 6607893
- Subdivision:
- Lynwood
ADDITIONAL INFORMATION
This home is under construction and will be complete in February. Ask about savings up to $10,000 when using Seller's Preferred Lender! This new two-story home features a family-friendly design with a lower level that’s full of possibilities. The first floor showcases a Great Room, kitchen with a nook, flex room and mudroom with a walk-in closet. Upstairs are a conveniently situated laundry room, three secondary bedrooms and the owner’s suite, which all have walk-in closets.
- Type:
- Single Family
- Sq.Ft.:
- 2,324
- Status:
- Active
- Beds:
- 4
- Lot size:
- 1.56 Acres
- Year built:
- 1999
- Baths:
- 3.00
- MLS#:
- 6607624
- Subdivision:
- Oak Grove Preserve
ADDITIONAL INFORMATION
Welcome home to this well kept and professionally updated 4 bed/3 bath Oak Grove property! Enjoy your time inside with an open and bright floor plan offering great versatility and many amenities. Entertain in the large kitchen with stainless appliances, corner pantry and granite counters, then step out onto the covered and screened-in deck overlooking the vast lot surrounded with beautiful mature trees. The extra tall fenced in area provides security for your pets, and is easily accessible from the family room and garage. Some of the numerous updates include a new septic system, new furnace and A/C, new concrete sidewalks and patio, new roof in 2022, freshly sealed driveway, and more! With tranquility and privacy in abundance, yet neighboring Oak Grove Preserve with multiple playgrounds, new pickleball courts, trails, ball fields and more, this property offers a perfect setting of a private oasis loaded with outdoor recreational activities just out the door. The substantial investment in many recent professional updates means care free living for years to come. You can truly turn the key and move right in! Book your showing today!
- Type:
- Single Family
- Sq.Ft.:
- 2,192
- Status:
- Active
- Beds:
- 3
- Lot size:
- 0.67 Acres
- Year built:
- 1970
- Baths:
- 2.00
- MLS#:
- 6604690
ADDITIONAL INFORMATION
Purchase with the ultimate peace of mind as the current owner has nearly done it all. A Complete remodel from top to bottom....Windows and furnace, check. New Kitchen including cabinets and tops plus appliances, check. 2 new bathrooms, check. New deck off the back, check. New luxury vinyl flooring and carpet, check. Did we mention a brand new septic, check. Well has been sealed and hooked up to city water too!!! Fresh paint all around, truly turn key. Quick close available.
$289,000
647 Jefferson Street Anoka, MN 55303
- Type:
- Single Family
- Sq.Ft.:
- 1,918
- Status:
- Active
- Beds:
- 3
- Lot size:
- 0.23 Acres
- Year built:
- 1958
- Baths:
- 2.00
- MLS#:
- 6606736
- Subdivision:
- Slaughter & Creightons Add
ADDITIONAL INFORMATION
Location, Location, Location! Available for the first time in 30+ years! Don't miss out on your chance to Buy & Live in a Great Anoka neighborhood with exceptional location close to everything! Can walk to Schools, Parks (George Green Park with tennis courts, community center, music pavilion... Aquatic Center (outdoor pool)) Mercy Hospital & medical facilities, Historic Downtown Anoka, retail shops, restaurants, & Much More! This 3 Bedroom, 2 Bath Rambler with unique features include: original Hardwood Floors, 2 Brick Fireplaces, Living Room with Large Picture Window that opens to Dining Room, Lower Level Family/Rec Room with Fireplace, Lots of Storage & More! Can enjoy now & remodel to your personal taste later, as it's awaiting your ideas! This Rambler Home is a great opportunity whether looking to Buyer, Renovate, or Invest! The options are endless! Quick Close Possible!
- Type:
- Townhouse
- Sq.Ft.:
- 1,404
- Status:
- Active
- Beds:
- 3
- Lot size:
- 0.03 Acres
- Year built:
- 2004
- Baths:
- 3.00
- MLS#:
- 6597542
- Subdivision:
- Cic 157 Alpine Acres 2nd
ADDITIONAL INFORMATION
This stunning bright 3 bedroom / 3 bath townhome is in the heart of Ramsey on a quiet cul-de-sac! Desirable location with easy access to Como Park, Weisman Art Museum, Alpine Park, Rum River Park / Golf Club, Sunfish Lake, dog parks, restaurants, grocery stores, salons, shopping, downtown Anoka and more. Modern finishes throughout, including a bright exceptional galley kitchen with stainless steel appliances and a private master en-suite. All bedrooms on one level. New water softener (owned). A garbage disposal has been added in the kitchen and an EV Wall Charger has been installed in the garage.
- Type:
- Single Family
- Sq.Ft.:
- 1,682
- Status:
- Active
- Beds:
- 3
- Lot size:
- 0.88 Acres
- Year built:
- 1977
- Baths:
- 2.00
- MLS#:
- 6603402
- Subdivision:
- Shady Lawn Estates
ADDITIONAL INFORMATION
Don’t miss this move-in-ready gem. This immaculate 3-bedroom, 2-bath oasis is situated on a 0.88-acre lot in the desirable city of Ramsey! This property is clean and well-maintained and boasts a perfect blend of modern updates and serene outdoor living. Stunning curb appeal with a freshly painted exterior, new soffit and fascia, and stone veneer. All windows have been wrapped for added durability and aesthetics. Step inside to discover an inviting bi-level split layout featuring fresh paint throughout. The updated kitchen is a chef's dream, equipped with a NEW microwave, oven, induction cook top and dishwasher, kitchen island, and granite counters that seamlessly blend style and functionality. The large primary bedroom offers a private retreat, complete with an on-suite bathroom for your convenience. The attached 2-car garage is fully insulated and offers extra storage space. Outdoor enthusiasts will love the expansive new deck, perfect for entertaining or enjoying peaceful mornings. The large patio is ready for your personal touch and is wired for a hot tub, making it an ideal space for relaxation. The landscaping has been freshly cleared, providing a clean slate for the new owners to customize and add their personal touches. Additional highlights include a spacious detached 30’ x 32’ garage with a tall 10 foot overhead door, gas-ready for future customization. Enjoy peace of mind with a compliant septic system and a recently inspected furnace/AC with cleaned ductwork plus a new water heater. Schedule your showing today and experience the perfect blend of indoor and outdoor living at 17000 Yttrium St NW!
- Type:
- Single Family
- Sq.Ft.:
- 3,560
- Status:
- Active
- Beds:
- 4
- Lot size:
- 1.25 Acres
- Year built:
- 1991
- Baths:
- 3.00
- MLS#:
- 6605725
ADDITIONAL INFORMATION
Welcome to 17200 Potassium St NW a delightful split entry located in Ramsey MN. NEW SEPTIC SYSTEM! This spacious 4 BR, 3 BA split sits on a 1.2 acre lot with a private backyard. The upper level features a great open floorplan with vaulted ceiling accented by a floor to ceiling stone gas fireplace to enjoy from the LR, DR & kitchen. Plenty of upgrades throughout including eucalyptus hardwood flooring, granite & Corian countertops, ceramic tile, private Owners suite w/huge walk-in closet, and private bathroom with walk-in shower. In addition, you will find tons of windows including two skylights allowing an abundance of light to shine through. All this plus a 4-season porch, maintenance free16x20 deck, and huge concrete patio overlooking the private backyard setting that backs up to park with walking trails and playground. If that’s not enough, outdoor entertaining will be a breeze with the 14 x16gazebo and built-in firepit. Watch the sunset, build a fire, and take in the great outdoors. New septic system installed 9.18.24
Andrea D. Conner, License # 40471694,Xome Inc., License 40368414, [email protected], 844-400-XOME (9663), 750 State Highway 121 Bypass, Suite 100, Lewisville, TX 75067

Xome Inc. is not a Multiple Listing Service (MLS), nor does it offer MLS access. This website is a service of Xome Inc., a broker Participant of the Regional Multiple Listing Service of Minnesota, Inc. Open House information is subject to change without notice. The data relating to real estate for sale on this web site comes in part from the Broker ReciprocitySM Program of the Regional Multiple Listing Service of Minnesota, Inc. are marked with the Broker ReciprocitySM logo or the Broker ReciprocitySM thumbnail logo (little black house) and detailed information about them includes the name of the listing brokers. Copyright 2024, Regional Multiple Listing Service of Minnesota, Inc. All rights reserved.
Anoka Real Estate
The median home value in Anoka, MN is $339,200. This is higher than the county median home value of $326,900. The national median home value is $338,100. The average price of homes sold in Anoka, MN is $339,200. Approximately 83.09% of Anoka homes are owned, compared to 14.66% rented, while 2.25% are vacant. Anoka real estate listings include condos, townhomes, and single family homes for sale. Commercial properties are also available. If you see a property you’re interested in, contact a Anoka real estate agent to arrange a tour today!
Anoka, Minnesota 55303 has a population of 27,409. Anoka 55303 is more family-centric than the surrounding county with 34.96% of the households containing married families with children. The county average for households married with children is 33.56%.
The median household income in Anoka, Minnesota 55303 is $101,996. The median household income for the surrounding county is $88,680 compared to the national median of $69,021. The median age of people living in Anoka 55303 is 36.7 years.
Anoka Weather
The average high temperature in July is 82.3 degrees, with an average low temperature in January of 3.2 degrees. The average rainfall is approximately 32.3 inches per year, with 50.4 inches of snow per year.
