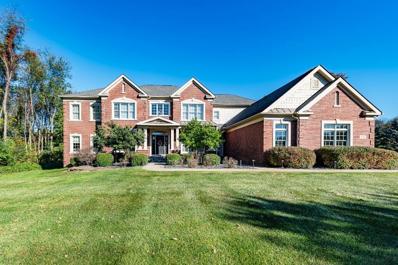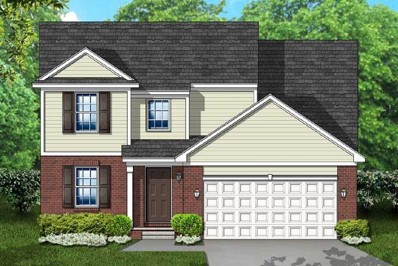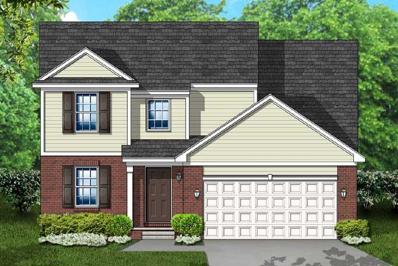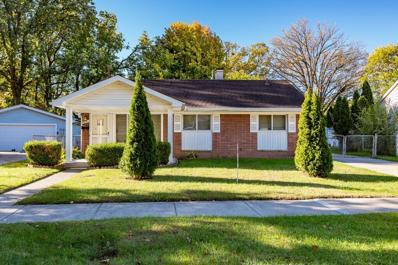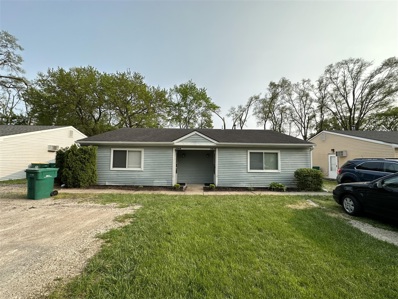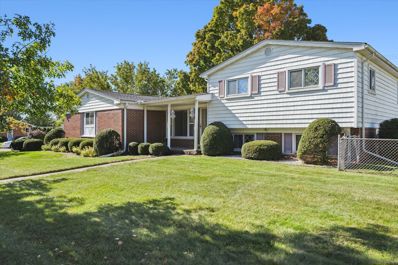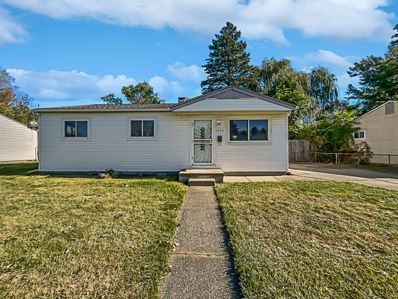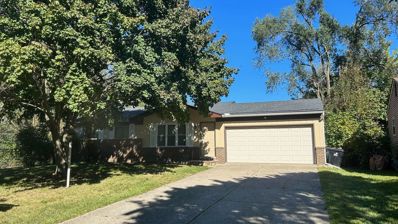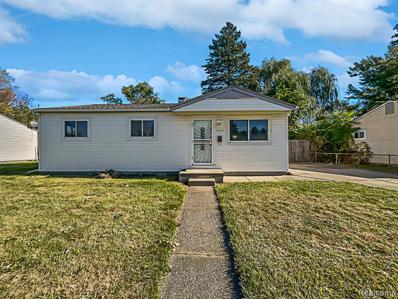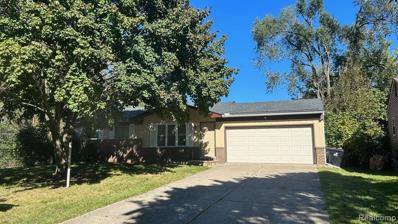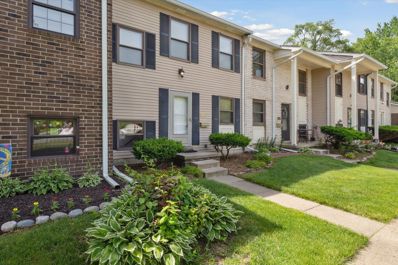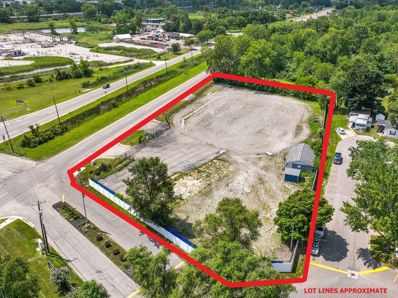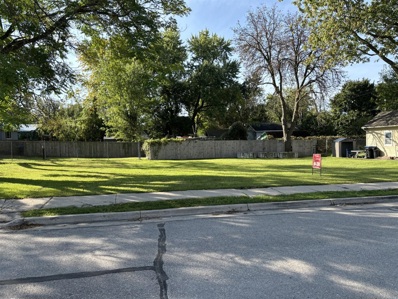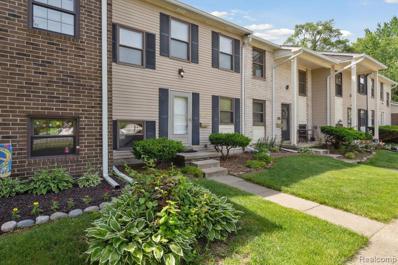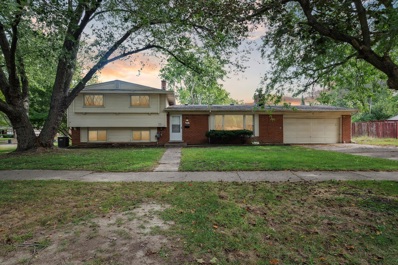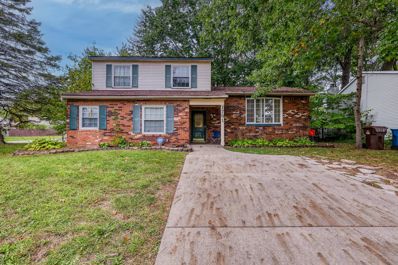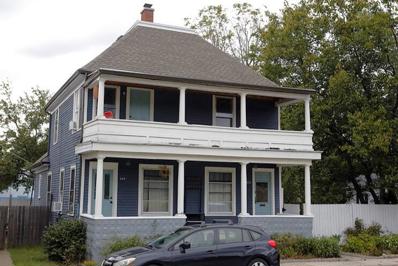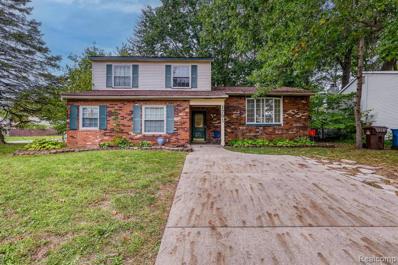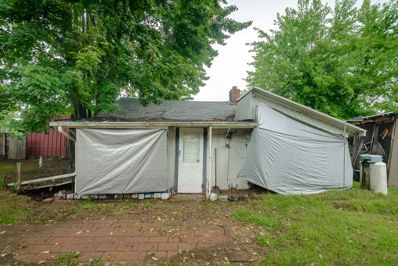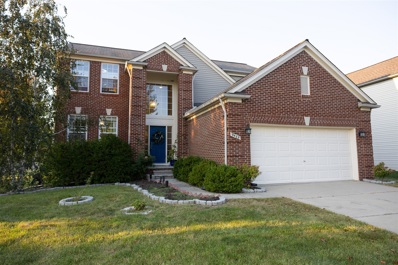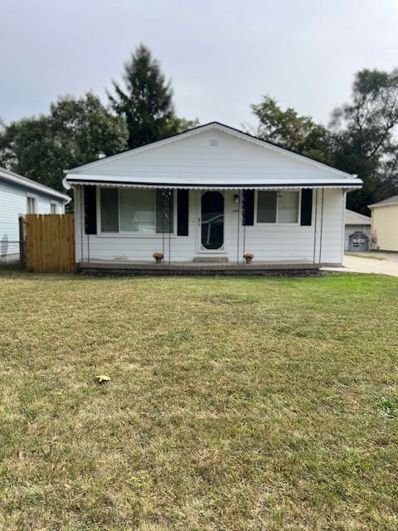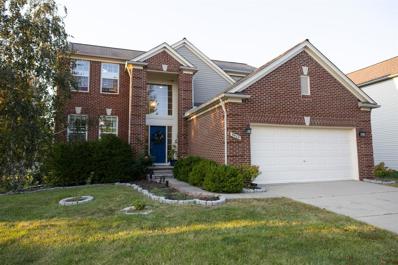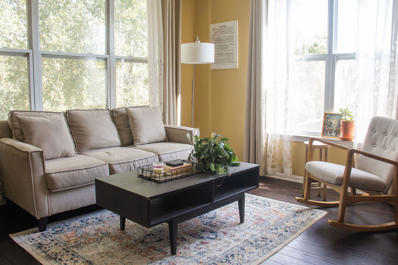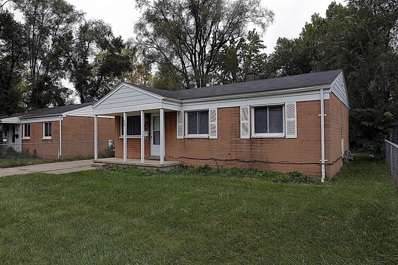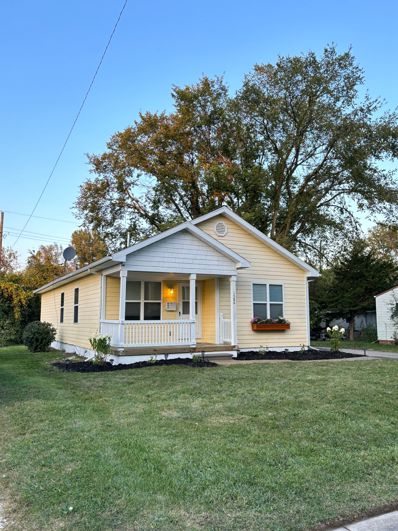Ypsilanti MI Homes for Rent
- Type:
- Single Family
- Sq.Ft.:
- 5,122
- Status:
- Active
- Beds:
- 5
- Year built:
- 2008
- Baths:
- 5.10
- MLS#:
- 81024054732
- Subdivision:
- Arbor Hills II Condo Superior Township
ADDITIONAL INFORMATION
Nestled on a stunning 1+ acre wooded lot in the highly sought-after Arbor Hills subdivision, this prestigious Toll Brothers Chelsea model offers over 7,000 square feet of sophisticated living space designed to impress. As you step into the grand two-story foyer, the elegant curved staircase, detailed wainscoting, crown molding, and gleaming hardwood floors immediately catch your eye. The formal living room provides an intimate setting, while the spacious dining room is perfect for hosting large gatherings.The sunken family room, bathed in natural light from its expansive picture windows, is anchored by a striking floor-to-ceiling fireplace. The gourmet kitchen, featuring a large center island and casual dining area, flows seamlessly into the inviting four-season room,offering picturesque views of the beautifully landscaped grounds, complete with a two-tiered paver patio, firepit, and seating walls. The main floor also includes a private office, a convenient laundry room, and a versatile bonus/game room. Upstairs, the luxurious master suite is a true retreat with a cozy sitting area, spa-like bath, and separate his-and-hers walk-in closets. Each of the additional bedrooms is generously sized, boasting its own private bathroom and walk-in closet. The finished basement is an entertainer's dream, offering a theater system with custom cabinetry, a second full kitchen, and an additional full bathroom. With countless upgrades throughout, this home is a perfect blend of luxury and practicality. Located within the award-winning Ann Arbor school district and benefiting from low township taxes, it's just minutes from shopping, dining, and major highways. This exceptional property is a must-see!
- Type:
- Single Family
- Sq.Ft.:
- 1,658
- Status:
- Active
- Beds:
- 3
- Lot size:
- 0.11 Acres
- Baths:
- 3.00
- MLS#:
- 70436636
ADDITIONAL INFORMATION
New Construction by Infinity Homes - Estimated Completion: Summer 2025!Introducing the Nantucket floorplan - a beautifully designed 1,658 sq. ft. colonial featuring 2.5 baths, a 2-car garage, and an open-concept first floor.This home boasts a designer kitchen package with 36'' upper cabinets, decorative crown molding, and pull-out trays for easy organization. Additional upgrades include:Granite countertops, Gas fireplace with a decorative mantle, Enhanced lighting package, And much more!Don't miss the opportunity to make this stunning new build your own!
- Type:
- Single Family
- Sq.Ft.:
- 1,658
- Status:
- Active
- Beds:
- 3
- Lot size:
- 0.11 Acres
- Baths:
- 2.10
- MLS#:
- 81024054191
ADDITIONAL INFORMATION
New Construction by Infinity Homes - Estimated Completion: Summer 2025!Introducing the Nantucket floorplan - a beautifully designed 1,658 sq. ft. colonial featuring 2.5 baths, a 2-car garage, and an open-concept first floor.This home boasts a designer kitchen package with 36'' upper cabinets, decorative crown molding, and pull-out trays for easy organization. Additional upgrades include:Granite countertops, Gas fireplace with a decorative mantle, Enhanced lighting package, And much more!Don't miss the opportunity to make this stunning new build your own!
- Type:
- Single Family
- Sq.Ft.:
- 1,064
- Status:
- Active
- Beds:
- 3
- Lot size:
- 0.21 Acres
- Baths:
- 1.00
- MLS#:
- 70436976
ADDITIONAL INFORMATION
Just starting out or downsizing don't miss this nice affordable brick ranch on a private cut-de-sac lot. Featuring 3 bedrooms, updated full bath, large eat in kitchen and plenty of storage accessed by a pull down attic steps. 1-1/2 car garage and patio overlooking a huge lot backing to the tree line. Seller offering a $3000 carpet allowance. Excellent location 10 minutes to Eastern Michigan University, St. Joseph's Hospital, expressways and Canton shopping, dining and entertainment.
- Type:
- Multi-Family
- Sq.Ft.:
- n/a
- Status:
- Active
- Beds:
- n/a
- Lot size:
- 0.17 Acres
- Year built:
- 1977
- Baths:
- MLS#:
- 70435965
ADDITIONAL INFORMATION
Great income property for investment.
$285,000
862 JUNEAU Ypsilanti, MI 48198
- Type:
- Single Family
- Sq.Ft.:
- 2,147
- Status:
- Active
- Beds:
- 4
- Lot size:
- 0.37 Acres
- Baths:
- 4.00
- MLS#:
- 60345904
- Subdivision:
- GAULT FARM LAKEVIEW ESTATE SUB
ADDITIONAL INFORMATION
Discover the endless potential of this spacious home, offering over 2,100 square feet of living space on a generous double lot. With 4 bedrooms, 3.5 bathrooms, a den, and a large family room, there�s plenty of room for everyone. The home features abundant storage options, ensuring you have all the space you need. The basement, accessible directly from the garage, adds convenience and flexibility. Outside, the fully fenced double lot with a shed is perfect for pets or playtime. This home, with its newer AC, furnace, and garage doors, is ready for a new owner to bring their vision and care. Sold as-is, it's a wonderful opportunity to make it your own.
$175,000
1650 WIARD Ypsilanti, MI 48198
- Type:
- Single Family
- Sq.Ft.:
- 864
- Status:
- Active
- Beds:
- 3
- Lot size:
- 0.17 Acres
- Baths:
- 1.00
- MLS#:
- 60345401
- Subdivision:
- WASHTENAW AUTUMN SUB NO 2
ADDITIONAL INFORMATION
Welcome to this inviting and well-maintained property with many desirable features. The home is beautifully decorated in neutral colors, creating a calm and serene atmosphere. The kitchen is a chef's dream, featuring modern stainless steel appliances. Step outside to the patio, perfect for outdoor dining or relaxing. The fenced-in backyard offers privacy and security. Freshly painted interiors add to the home�s overall appeal. This property is a fantastic opportunity for anyone looking for a beautiful home. Buyer/agent advised to verify homestead vs non homestead tax status with a tax professional. This home has been virtually staged to illustrate its potential.
$265,000
9231 PANAMA Ypsilanti, MI 48198
- Type:
- Single Family
- Sq.Ft.:
- 936
- Status:
- Active
- Beds:
- 3
- Lot size:
- 0.25 Acres
- Baths:
- 2.00
- MLS#:
- 60345133
- Subdivision:
- WOODLAND ACRES SUB NO 8 (SUPERIOR TWP)
ADDITIONAL INFORMATION
Step into this haven of warmth and comfort, where every detail has been thoughtfully updated for you. Fresh from its complete makeover in 2021 and 2022, this home offers modern cabinets, energy-efficient windows, and stunning floors that will have you ready to kick off your shoes the moment you walk in. The cozy, carpeted living room and bedrooms provide the perfect hideaway for Netflix marathons or lazy weekend naps, while the kitchen and bathrooms sport sleek tile floors that are as stylish as they are easy to clean (bonus!). Need a spot to sip your morning coffee or unwind after a long day? The expansive covered deck is calling your name, with a spacious backyard thatââ?¬â?¢s practically begging for BBQs, lawn games, and some serious hammock time. But waitââ?¬â??there's more! Head downstairs to the lower level where youââ?¬â?¢ll find a massive living space that can easily double as an office, homework station, or epic game room. Plus, thereââ?¬â?¢s an extra full bath. And for the golf enthusiasts? Green Oaks Golf Course is just a stone's throw away, making this the perfect spot for those who enjoy a quick round (or two). Ready to settle in? This home is ready for its next chapter, and all its missing is you!
- Type:
- Single Family
- Sq.Ft.:
- 864
- Status:
- Active
- Beds:
- 3
- Lot size:
- 0.17 Acres
- Year built:
- 1958
- Baths:
- 1.00
- MLS#:
- 20240075861
- Subdivision:
- WASHTENAW AUTUMN SUB NO 2
ADDITIONAL INFORMATION
Welcome to this inviting and well-maintained property with many desirable features. The home is beautifully decorated in neutral colors, creating a calm and serene atmosphere. The kitchen is a chef's dream, featuring modern stainless steel appliances. Step outside to the patio, perfect for outdoor dining or relaxing. The fenced-in backyard offers privacy and security. Freshly painted interiors add to the home's overall appeal. This property is a fantastic opportunity for anyone looking for a beautiful home. Buyer/agent advised to verify homestead vs non homestead tax status with a tax professional. This home has been virtually staged to illustrate its potential.
- Type:
- Single Family
- Sq.Ft.:
- 936
- Status:
- Active
- Beds:
- 3
- Lot size:
- 0.25 Acres
- Year built:
- 1976
- Baths:
- 2.00
- MLS#:
- 20240075511
- Subdivision:
- WOODLAND ACRES SUB NO 8 (SUPERIOR TWP)
ADDITIONAL INFORMATION
Step into this haven of warmth and comfort, where every detail has been thoughtfully updated for you. Fresh from its complete makeover in 2021 and 2022, this home offers modern cabinets, energy-efficient windows, and stunning floors that will have you ready to kick off your shoes the moment you walk in. The cozy, carpeted living room and bedrooms provide the perfect hideaway for Netflix marathons or lazy weekend naps, while the kitchen and bathrooms sport sleek tile floors that are as stylish as they are easy to clean (bonus!). Need a spot to sip your morning coffee or unwind after a long day? The expansive covered deck is calling your name, with a spacious backyard that's practically begging for BBQs, lawn games, and some serious hammock time. But waitâ??there's more! Head downstairs to the lower level where you'll find a massive living space that can easily double as an office, homework station, or epic game room. Plus, there's an extra full bath. And for the golf enthusiasts? Green Oaks Golf Course is just a stone's throw away, making this the perfect spot for those who enjoy a quick round (or two). Ready to settle in? This home is ready for its next chapter, and all its missing is you!
$164,900
8312 LAKEVIEW Ypsilanti, MI 48198
- Type:
- Condo
- Sq.Ft.:
- 1,050
- Status:
- Active
- Beds:
- 2
- Baths:
- 2.00
- MLS#:
- 60344364
- Subdivision:
- LAKEVIEW ESTATES CONDO
ADDITIONAL INFORMATION
Excellent location, close to shopping, restaurants, university and freeways. Very well-maintained unit featuring a brand-new deck overlooking serene back yard area. Perfect place to relax with your morning coffee or unwind later in the day. Unit has two bedrooms and 1.5 baths. Updated kitchen includes all appliance. Also featuring updated mechanicals to include a brand-new furnace & central AC unit just installed in August 2024. Nice size basement perfect for extra storage or can be finished for additional living space. Association fee includes access to pool, clubhouse, insurance, outside maintenance, water, trash, and snow removal. The community has beautiful views of mature trees, ponds, and landscaping. Carport available for each unit. Schedule a showing with your favorite agent today! Ready to move in with Immediate Occupancy at closing!
$300,000
3373 E MICHIGAN Ypsilanti, MI 48198
- Type:
- Industrial
- Sq.Ft.:
- 1,632
- Status:
- Active
- Beds:
- n/a
- Lot size:
- 1.76 Acres
- Year built:
- 1919
- Baths:
- MLS#:
- 60344386
ADDITIONAL INFORMATION
Prime commercial property spanning 1.76 acres with an impressive 390+ feet of frontage along popular Michigan Avenue. Fully fenced and secure, this versatile site features a mix of asphalt and crushed concrete/gravel, presenting a myriad of development opportunities. Boasting three curb cuts for easy access and a convenient location near the interstate, this property is ideal for various uses. Included on the premises is a 1,700-square-foot building currently serving as a storage facility. Opportunity offers a chance to secure a strategic piece of real estate with immense potential.
- Type:
- Land
- Sq.Ft.:
- n/a
- Status:
- Active
- Beds:
- n/a
- Lot size:
- 0.13 Acres
- Baths:
- MLS#:
- 70434567
ADDITIONAL INFORMATION
Looking to Build? This lot is buildable with city sewer/water at the street. Riverside park , Depot town, and Frog Island all just a short walk away.
- Type:
- Condo
- Sq.Ft.:
- 1,050
- Status:
- Active
- Beds:
- 2
- Year built:
- 1979
- Baths:
- 1.10
- MLS#:
- 20240074587
- Subdivision:
- LAKEVIEW ESTATES CONDO
ADDITIONAL INFORMATION
Excellent location, close to shopping, restaurants, university and freeways. Very well-maintained unit featuring a brand-new deck overlooking serene back yard area. Perfect place to relax with your morning coffee or unwind later in the day. Unit has two bedrooms and 1.5 baths. Updated kitchen includes all appliance. Also featuring updated mechanicals to include a brand-new furnace & central AC unit just installed in August 2024. Nice size basement perfect for extra storage or can be finished for additional living space. Association fee includes access to pool, clubhouse, insurance, outside maintenance, water, trash, and snow removal. The community has beautiful views of mature trees, ponds, and landscaping. Carport available for each unit. Schedule a showing with your favorite agent today! Ready to move in with Immediate Occupancy at closing!
- Type:
- Single Family
- Sq.Ft.:
- 1,994
- Status:
- Active
- Beds:
- 3
- Lot size:
- 0.2 Acres
- Baths:
- 2.00
- MLS#:
- 70433776
ADDITIONAL INFORMATION
Welcome to this beautifully updated tri-level home, ready for move-in! Located in the peaceful Gault Village community, this 3-bedroom, 2 Full bath home offers 1,994 sq. ft. of living space. The bright, updated kitchen with ample natural light is perfect for family meals and gatherings. A spacious living room featuring a cozy wood-burning brick fireplace and a large front picture window that floods the room with natural light. A door wall leading to a backyard with patio space--is perfect for outdoor entertaining. A separate office/study room for work or hobbies. A finished rec room on the lower level, ideal for additional living space or recreation. A 2-car garage w/ extra storage area. This home sits on a beautiful corner lot in a quiet community, offering plenty of space inside and ou
$285,000
1781 HAMLET Ypsilanti, MI 48198
- Type:
- Single Family
- Sq.Ft.:
- 1,987
- Status:
- Active
- Beds:
- 5
- Lot size:
- 0.22 Acres
- Baths:
- 3.00
- MLS#:
- 60343021
- Subdivision:
- WOODLAND ACRES SUB NO 5 (SUPERIOR TWP)
ADDITIONAL INFORMATION
Welcome to 1781 Hamlet Dr, a beautiful 5-bedroom, 2.1-bathroom home located on a desirable corner lot in Ypsilanti. This home offers ample space for a growing family or anyone who loves room to spread out. Featuring five generous bedrooms, this property ensures comfort and privacy for everyone. The large living rooms provide plenty of space for relaxation or entertaining, while the open basement offers endless possibilities for additional living space, storage, or recreation. Sitting on a corner lot, the yard provides extra outdoor space perfect for gardening, play, or future outdoor projects. Conveniently located near schools, parks, and shopping, this home combines space and location for the perfect family living experience. Don't miss out on this fantastic opportunity to make 1781 Hamlet Dr your new home! *** Currently rented month to month with section 8 tenant at $2000/mo rent.
- Type:
- Multi-Family
- Sq.Ft.:
- 2,234
- Status:
- Active
- Beds:
- n/a
- Lot size:
- 0.18 Acres
- Year built:
- 1894
- Baths:
- MLS#:
- 70433418
ADDITIONAL INFORMATION
Great investment opportunity on the edge of Depot Town. Each of the two apartments has its own private entrance, separate metered utilities along with plenty of street parking. Basement has storage for each apartment and laundry to use.The lower unit is a two-bedroom one bath with hardwood floors and is approximately 1200 square feet with an open floor plan and its own deck off the back side of the unit to a fenced back yard. Inside the apartment has an updated kitchen with white cabinets, stainless steel appliances and new counter tops. The bathroom has been updated with new tile shower and flooring.The upper unit is also a two-bedroom one bath approximately 1200 square feet open floor plan and a private balcony on the front side of the house. Updated kitchen with blue cabinet
- Type:
- Single Family
- Sq.Ft.:
- 1,987
- Status:
- Active
- Beds:
- 5
- Lot size:
- 0.22 Acres
- Year built:
- 1974
- Baths:
- 2.10
- MLS#:
- 20240073009
- Subdivision:
- WOODLAND ACRES SUB NO 5 (SUPERIOR TWP)
ADDITIONAL INFORMATION
Welcome to 1781 Hamlet Dr, a beautiful 5-bedroom, 2.1-bathroom home located on a desirable corner lot in Ypsilanti. This home offers ample space for a growing family or anyone who loves room to spread out. Featuring five generous bedrooms, this property ensures comfort and privacy for everyone. The large living rooms provide plenty of space for relaxation or entertaining, while the open basement offers endless possibilities for additional living space, storage, or recreation. Sitting on a corner lot, the yard provides extra outdoor space perfect for gardening, play, or future outdoor projects. Conveniently located near schools, parks, and shopping, this home combines space and location for the perfect family living experience. Don't miss out on this fantastic opportunity to make 1781 Hamlet Dr your new home! *** Currently rented month to month with section 8 tenant at $2000/mo rent.
$30,000
25 YPSI Ypsilanti, MI 48198
- Type:
- Single Family
- Sq.Ft.:
- 667
- Status:
- Active
- Beds:
- 1
- Lot size:
- 0.18 Acres
- Baths:
- 1.00
- MLS#:
- 60342405
- Subdivision:
- YPSI LITTLE FARMS SUB
ADDITIONAL INFORMATION
***INVESTOR SPECIAL!!!*** 1 bed, 1 bath ranch home nestled on private wooded lot on quiet dead-end street conveniently located to shopping, dining and highways. Shed is perfect for storage. Value could be in land for the right buyer. This is an as-is sale. Seller has never lived in property and has limited knowledge of property. Buyer to assume any city or county requirements after purchase. Propane tanks and gas are excluded and will be removed from property prior to closing. CASH only offers!
- Type:
- Single Family
- Sq.Ft.:
- 2,338
- Status:
- Active
- Beds:
- 4
- Lot size:
- 0.23 Acres
- Baths:
- 3.00
- MLS#:
- 70432564
ADDITIONAL INFORMATION
Bromley Park offers 4 bedrooms, a spacious floor plan, and soaring high ceilings. Recently updated with refinished hardwood floors, fresh paint throughout, and new countertops in both the kitchen and bathrooms. Brand-new flooring upstairs adds to the home's appeal. The large kitchen flows seamlessly into a cozy family room with a gas fireplace, ideal for relaxing or entertaining. Primary suite boasts vaulted ceilings, a walk-in closet, and a full bath. Full basement offers ample storage space or can be finished to suit your needs. Enjoy the convenience of a newer lawn irrigation system (2021), furnace (2017), and AC (2019). Community with a pool, playground, and proximity to schools, shopping and dinning. https://youtu.be/4LFOA2M6mls
$195,000
225 DEVONSHIRE Ypsilanti, MI 48198
- Type:
- Single Family
- Sq.Ft.:
- 1,120
- Status:
- Active
- Beds:
- 3
- Lot size:
- 0.13 Acres
- Baths:
- 1.00
- MLS#:
- 60341579
- Subdivision:
- DEVONSHIRE SUB NO 1
ADDITIONAL INFORMATION
$20,000 PRICE REDUCTION ââ?¬â?? STARTING TODAY! Instant Equity Opportunity! For all buyers who thought this home was out of reachââ?¬â??this is your chance! With a significant price adjustment, this property is now listed below market value based on recent comps and market data. The sellers are giving buyers an incredible opportunity to own this turn-key, move-in-ready home with built-in equity. Whether you're looking for your dream home or a smart investment, this is the time to act. Donââ?¬â?¢t hesitateââ?¬â?? Opportunities like this donââ?¬â?¢t last long! This Ã? ADORABLE three bedroom ranch style home is ready for your arrival. The seller is prideful & has maintained the property meticulously. This charming home has been completely renovated. Updated Ã? throughout with a modern sleek feel. Natural light pours in. It's spacious and offers an open floor plan. It has a large Ã? bright family room. Its Freshly painted, solid rich Ã? hardwood wood flooring, Trendy vinyl planks in the laundry room., A Ã? large spacious bright kitchen that has been completely remodeled, beautiful cabinets, a deep sink & fixtures with a gorgeous butcher countertop. Newer plank flooring. All appliances stay, including washer and dryer. All newly installed light fixtures, a newer poured cement driveway .An Updated Bathroom, it's clean and has a modern feel. Newly installed vanity and flooring. New replaced lighting throughout the home. Ã? A Newer furnace, AC, Newer roof ,newer windows & bay window Ã? and Water tank, they all Ã? are Ã? believed to be Approx. (Under 5 years old). Ã? It has a 2 car detached garage with additional storage. Ã? Exteriorly maintained, freshly painted, exterior door and shutters. A charming fenced backyard ,with plenty of space to Ã? entertain . Ã? All info shared and disclosed such as Ã? sizes, data, ages of appliances and replacements are Approx. but not guaranteed. It is to the best of the seller's Knowledge. Ã? BA to verify all info and buyers to do their due diligence. This property will not disappoint.
- Type:
- Single Family
- Sq.Ft.:
- 2,338
- Status:
- Active
- Beds:
- 4
- Lot size:
- 0.23 Acres
- Year built:
- 2004
- Baths:
- 2.10
- MLS#:
- 81024050120
ADDITIONAL INFORMATION
Bromley Park offers 4 bedrooms, a spacious floor plan, and soaring high ceilings. Recently updated with refinished hardwood floors, fresh paint throughout, and new countertops in both the kitchen and bathrooms. Brand-new flooring upstairs adds to the home's appeal. The large kitchen flows seamlessly into a cozy family room with a gas fireplace, ideal for relaxing or entertaining. Primary suite boasts vaulted ceilings, a walk-in closet, and a full bath. Full basement offers ample storage space or can be finished to suit your needs. Enjoy the convenience of a newer lawn irrigation system (2021), furnace (2017), and AC (2019). Community with a pool, playground, and proximity to schools, shopping and dinning. https://youtu.be/4LFOA2M6mls
- Type:
- Condo
- Sq.Ft.:
- 1,436
- Status:
- Active
- Beds:
- 2
- Year built:
- 2006
- Baths:
- 2.00
- MLS#:
- 24049989
- Subdivision:
- Autumn Woods
ADDITIONAL INFORMATION
Beautiful 2 Bedroom Ranch Condo. 2 Full baths, Great room with hardwood floors and cathedral ceilings. Granite counters in the kitchen with ceramic flooring, mosaic tile backsplash. Primary bedroom with walk in closet, private soaking tub and separate shower. Office with large windows for light. Hardwood floors in all bedrooms and office. Detached one car garage outside your front door. Close to EMU and hospital. Easy access to downtown Ann Arbor and U of M.
- Type:
- Single Family
- Sq.Ft.:
- 850
- Status:
- Active
- Beds:
- 3
- Lot size:
- 0.14 Acres
- Baths:
- 1.00
- MLS#:
- 70432325
ADDITIONAL INFORMATION
The renovation work has been done for you and it's ready for new owners! Perfect for your first house or investment, this 3 bedroom, 1 bath all brick ranch has been completely refreshed with new kitchen cabinets and all new appliances including washer and dryer. There is new flooring and fresh paint throughout, new copper plumbing, updated electrical and refreshed bathroom. Outside there is an oversized two car garage and fully fenced backyard. Easy access to I 94 and Michigan Avenue. A great choice for affordability and convenience.
$214,900
1586 WIARD Ypsilanti, MI 48198
- Type:
- Single Family
- Sq.Ft.:
- 1,235
- Status:
- Active
- Beds:
- 3
- Lot size:
- 0.17 Acres
- Baths:
- 1.00
- MLS#:
- 60341211
- Subdivision:
- WASHTENAW AUTUMN SUB NO 2
ADDITIONAL INFORMATION
Come see this beautiful updated cozy home. The moment you walk in you'll feel the warmth and inviting feeling like you live here already. This updated home has beautiful tile work in the bathroom which offers a wide niche as well as beautiful subway tile backsplash in the kitchen. Kitchen has been completely updated featuring all new cabinets, hardware and sparkling new granite countertops. All new flooring throughout with carpet and 6mm vinyl waterproof and very durable flooring in kitchen, dinning room and bathroom. Separate Laundry room. The home also has brand new furnace and AC unit with programable thermostat. All appliances stay with the home, including newer LG smart washer and dryer. This home is minutes away from Am Arbor, EMU and seconds from BATVAI. Please remove shoes, agent owned Green Oaks Golf Course. So come meet your wonderful neighbors and get ready to enjoy a cup of coffee on your large covered porch and enjoy your day.

The accuracy of all information, regardless of source, is not guaranteed or warranted. All information should be independently verified. This IDX information is from the IDX program of RealComp II Ltd. and is provided exclusively for consumers' personal, non-commercial use and may not be used for any purpose other than to identify prospective properties consumers may be interested in purchasing. IDX provided courtesy of Realcomp II Ltd., via Xome Inc. and Realcomp II Ltd., copyright 2024 Realcomp II Ltd. Shareholders.

Provided through IDX via MiRealSource. Courtesy of MiRealSource Shareholder. Copyright MiRealSource. The information published and disseminated by MiRealSource is communicated verbatim, without change by MiRealSource, as filed with MiRealSource by its members. The accuracy of all information, regardless of source, is not guaranteed or warranted. All information should be independently verified. Copyright 2024 MiRealSource. All rights reserved. The information provided hereby constitutes proprietary information of MiRealSource, Inc. and its shareholders, affiliates and licensees and may not be reproduced or transmitted in any form or by any means, electronic or mechanical, including photocopy, recording, scanning or any information storage and retrieval system, without written permission from MiRealSource, Inc. Provided through IDX via MiRealSource, as the “Source MLS”, courtesy of the Originating MLS shown on the property listing, as the Originating MLS. The information published and disseminated by the Originating MLS is communicated verbatim, without change by the Originating MLS, as filed with it by its members. The accuracy of all information, regardless of source, is not guaranteed or warranted. All information should be independently verified. Copyright 2024 MiRealSource. All rights reserved. The information provided hereby constitutes proprietary information of MiRealSource, Inc. and its shareholders, affiliates and licensees and may not be reproduced or transmitted in any form or by any means, electronic or mechanical, including photocopy, recording, scanning or any information storage and retrieval system, without written permission from MiRealSource, Inc.

The properties on this web site come in part from the Broker Reciprocity Program of Member MLS's of the Michigan Regional Information Center LLC. The information provided by this website is for the personal, noncommercial use of consumers and may not be used for any purpose other than to identify prospective properties consumers may be interested in purchasing. Copyright 2024 Michigan Regional Information Center, LLC. All rights reserved.
Ypsilanti Real Estate
The median home value in Ypsilanti, MI is $304,900. This is lower than the county median home value of $340,000. The national median home value is $338,100. The average price of homes sold in Ypsilanti, MI is $304,900. Approximately 31.67% of Ypsilanti homes are owned, compared to 61.21% rented, while 7.12% are vacant. Ypsilanti real estate listings include condos, townhomes, and single family homes for sale. Commercial properties are also available. If you see a property you’re interested in, contact a Ypsilanti real estate agent to arrange a tour today!
Ypsilanti, Michigan 48198 has a population of 20,448. Ypsilanti 48198 is less family-centric than the surrounding county with 27.17% of the households containing married families with children. The county average for households married with children is 31.79%.
The median household income in Ypsilanti, Michigan 48198 is $40,256. The median household income for the surrounding county is $79,198 compared to the national median of $69,021. The median age of people living in Ypsilanti 48198 is 25.7 years.
Ypsilanti Weather
The average high temperature in July is 83.4 degrees, with an average low temperature in January of 15.7 degrees. The average rainfall is approximately 33.7 inches per year, with 45.4 inches of snow per year.
