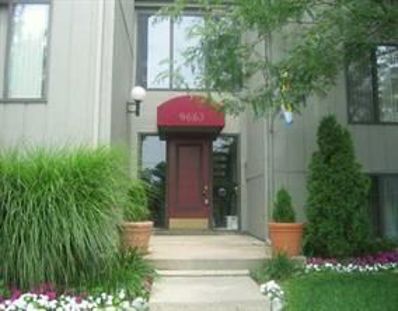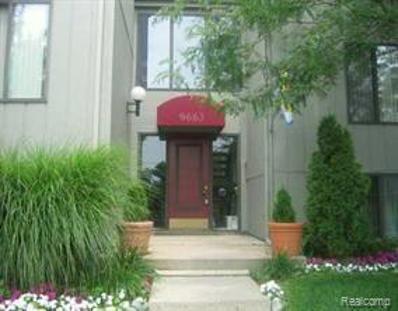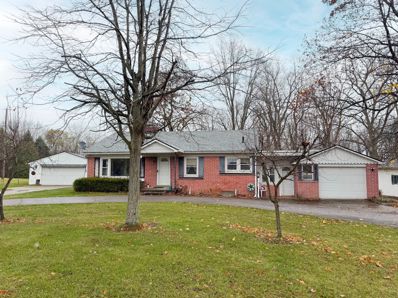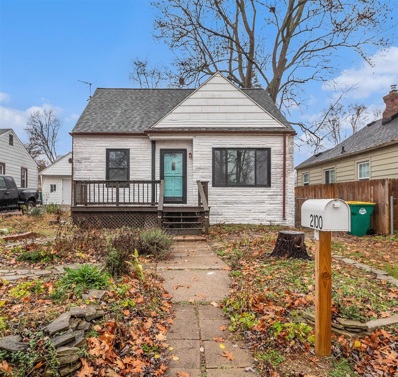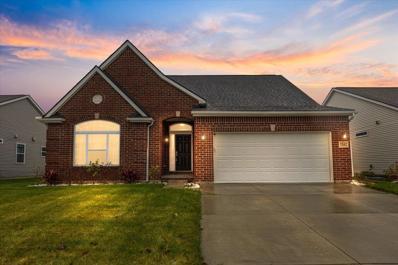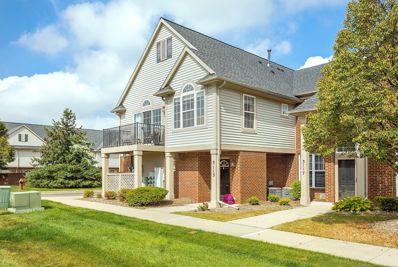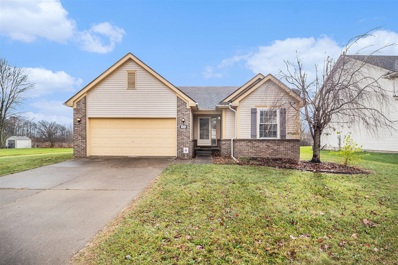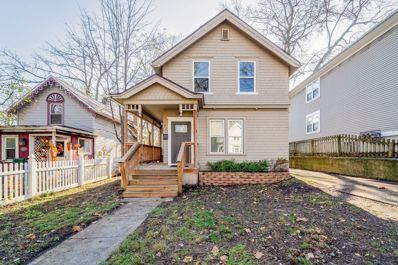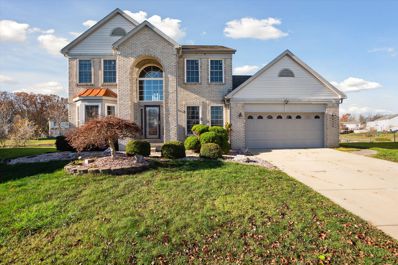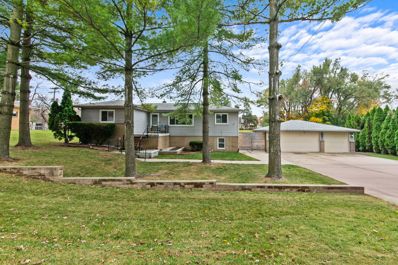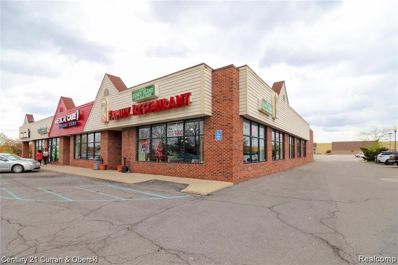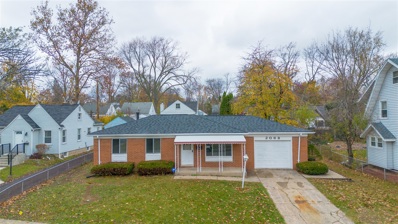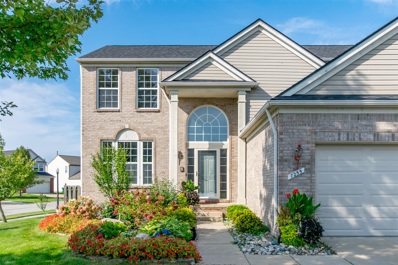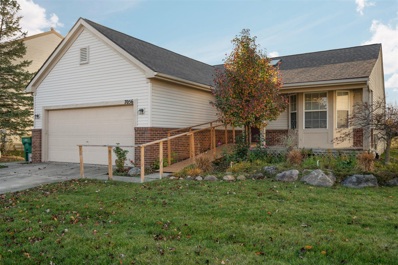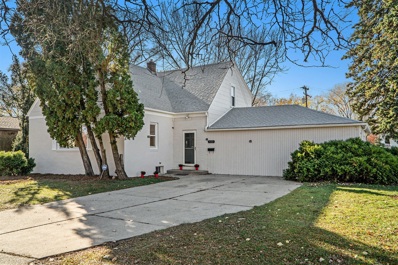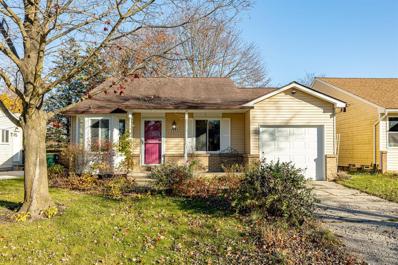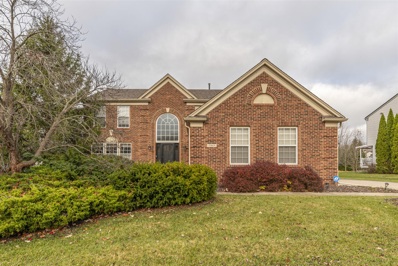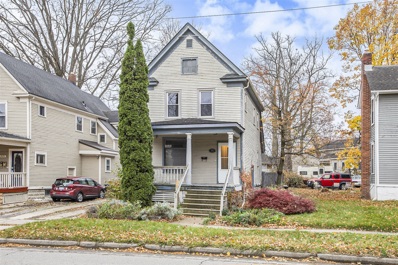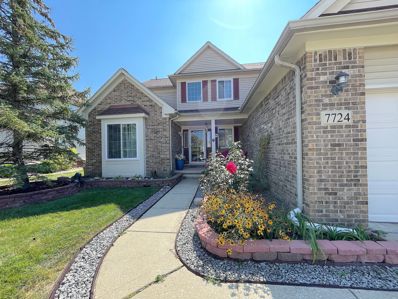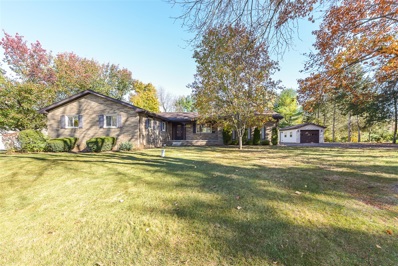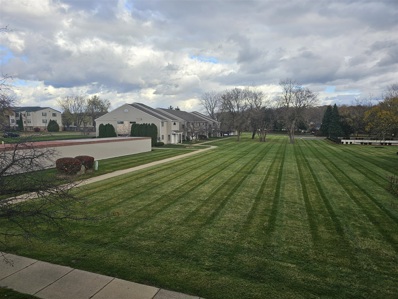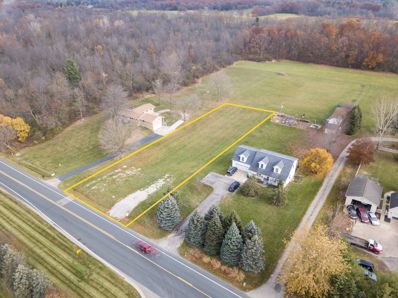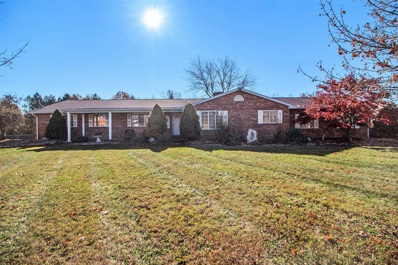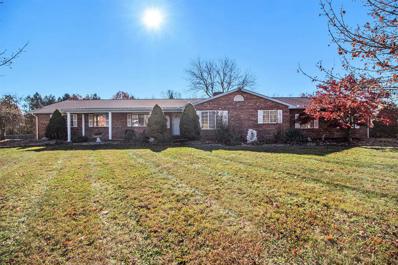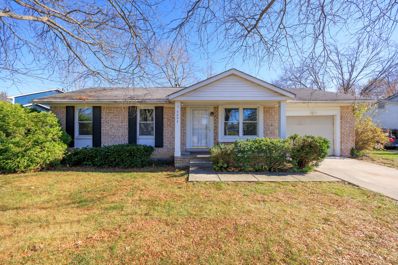Ypsilanti MI Homes for Rent
The median home value in Ypsilanti, MI is $265,000.
This is
lower than
the county median home value of $340,000.
The national median home value is $338,100.
The average price of homes sold in Ypsilanti, MI is $265,000.
Approximately 31.67% of Ypsilanti homes are owned,
compared to 61.21% rented, while
7.12% are vacant.
Ypsilanti real estate listings include condos, townhomes, and single family homes for sale.
Commercial properties are also available.
If you see a property you’re interested in, contact a Ypsilanti real estate agent to arrange a tour today!
$139,900
9663 BAYVIEW Ypsilanti, MI 48197
- Type:
- Condo
- Sq.Ft.:
- 992
- Status:
- NEW LISTING
- Beds:
- 2
- Baths:
- 2.00
- MLS#:
- 60357143
- Subdivision:
- HARBOUR COVE ON THE LAKE CONDO
ADDITIONAL INFORMATION
Welcome to this super Cute, Clean and Afforable Move In Ready home on the 2nd level! Lacated in the popular Harbour Cove on the Lake Condominiums Complex. This Cozy home features a large master bedroom with walk in closet and private bathroom, doorwall leading to a balcony and extra storage area, desinated carport spot, common laundry & private storage locker in the basement. Enjoy living on Ford Lake! HOA community amenities include a built-in pool, bathhouse, tennis court, volleyball court and canoe rental, 2 community decks & 2 barbeques overlooking the lake along with boat docks. Perfect For Entertaining and Relaxing! HOA includes water, sewer, trash, snow removal and grounds maintenance. Conveniently located near I-94, EMU, local grocery stores, trails, and library. Seller is Offering a One Year Home Warranty! Move In immediately and Enjoy!
- Type:
- Condo
- Sq.Ft.:
- 992
- Status:
- NEW LISTING
- Beds:
- 2
- Year built:
- 1974
- Baths:
- 2.00
- MLS#:
- 20240088507
- Subdivision:
- HARBOUR COVE ON THE LAKE CONDO
ADDITIONAL INFORMATION
Welcome to this super Cute, Clean and Afforable Move In Ready home on the 2nd level! Lacated in the popular Harbour Cove on the Lake Condominiums Complex. This Cozy home features a large master bedroom with walk in closet and private bathroom, doorwall leading to a balcony and extra storage area, desinated carport spot, common laundry & private storage locker in the basement. Enjoy living on Ford Lake! HOA community amenities include a built-in pool, bathhouse, tennis court, volleyball court and canoe rental, 2 community decks & 2 barbeques overlooking the lake along with boat docks. Perfect For Entertaining and Relaxing! HOA includes water, sewer, trash, snow removal and grounds maintenance. Conveniently located near I-94, EMU, local grocery stores, trails, and library. Seller is Offering a One Year Home Warranty! Move In immediately and Enjoy!
$299,900
6321 WHITTAKER Ypsilanti, MI 48197
- Type:
- Single Family
- Sq.Ft.:
- 1,211
- Status:
- NEW LISTING
- Beds:
- 3
- Lot size:
- 2.2 Acres
- Baths:
- 2.00
- MLS#:
- 60356704
ADDITIONAL INFORMATION
Unlock the possibilities with this 3 bedroom, 2 bathroom brick ranch on a picturesque 2.2-acre lot. Perfect for buyers seeking a home they can make their own, this property offers solid bones and essential utility updates, ready for your personal touch. Step into a light-filled living room featuring a large picture window. Three bedrooms with ample closet space and hardwood floors under the carpeting in the living room and bedrooms just waiting to be uncovered. The kitchen features stainless steel appliances and a breakfast nook. The 3-seasons room leads to the patio perfect for entertaining. 2022 Thunder Guard roof with a transferable lifetime warranty, furnace replaced in 2012, and Morton whole-home water filtration system. The basement offers a full bathroom, storage, fireplace, laundry room, and living space. The attached 1-car garage, 2-car detached garage, and spacious pole barn provide endless possibilities for hobbies and storage. Located just minutes from major universities, vibrant downtowns, and serene countryside, this property combines convenience with tranquility. Bring your vision and transform this solid home into your dream home.
- Type:
- Single Family
- Sq.Ft.:
- 1,020
- Status:
- NEW LISTING
- Beds:
- 3
- Lot size:
- 0.11 Acres
- Baths:
- 2.00
- MLS#:
- 70442975
ADDITIONAL INFORMATION
Charming Ypsilanti township bungalow. This 3 bedroom 2 full bath home is freshly painted and features awesome hardwood floors, Andersen windows & new a/c (2021). 2 bedrooms and a full bath on the entry level, a large family room and adorable retro kitchen with a new garbage disposal. Upstairs, you will find a fabulous primary suite with a full bath and plenty of closet and storage space. The skylight brings in tons of natural light and stargazing at night! The full basement offers plenty of recreation space and current laundry. The front yard is alive with flowers in the spring and summer months, making for easy maintenance- no mowing! Sit and relax on the oversized front porch, or gather around the fire in the back. Bonus shed with electric & small greenhouse, make for a perfect set up!
- Type:
- Single Family
- Sq.Ft.:
- 1,499
- Status:
- NEW LISTING
- Beds:
- 3
- Lot size:
- 0.17 Acres
- Baths:
- 2.00
- MLS#:
- 70442795
ADDITIONAL INFORMATION
Built in 2017, this impeccably maintained 3-bedroom, 2-bathroom home offers modern comforts and unique features that set it apart. Inside, you'll find tall countertops throughout the kitchen, offering a sleek, ergonomic design. The property features dual water meters and a built-in sprinkler system to keep the beautifully maintained lawn in perfect condition. Additionally, the home's exterior boasts hurricane-proof siding and an attached garage. This home is the perfect blend of quality construction and thoughtful design making it a true gem in the heart of Ypsilanti.
$225,000
3115 PRIMROSE Ypsilanti, MI 48197
- Type:
- Condo
- Sq.Ft.:
- 1,193
- Status:
- Active
- Beds:
- 2
- Baths:
- 2.00
- MLS#:
- 60355834
- Subdivision:
- ROSEWOOD VILLAGE CONDO
ADDITIONAL INFORMATION
This is it! Beautifully updated corner unit in Rosewood Village featuring an impressive great room flooded with light. What makes this home special? Ann Arbor schools with lower Pittsfield Twp. taxes. Modern, neutral decor includes dark wood floors, a gorgeous stone facade fireplace, and granite counters in the kitchen expanding to create matching granite dining table. Entertainment- ready with built in bar and sliding door to deck in great room. Vaulted ceilings throughout including the primary suite with walk-in closet and full bath. A second bedroom can be office or guest quarters and includes a convenient half bath nearby. One car attached garage. Enjoy the incredible, newly renovated clubhouse and pool ready for your next party or family gathering! Association fee includes water, sewer, snow and trash removal, basic cable and internet and exterior maintenance. Move right in and watch the Fall colors turn in this beautiful neighborhood full of mature trees and peaceful spring ponds. Welcome home!
- Type:
- Single Family
- Sq.Ft.:
- 1,387
- Status:
- Active
- Beds:
- 3
- Lot size:
- 0.22 Acres
- Baths:
- 3.00
- MLS#:
- 70442742
ADDITIONAL INFORMATION
Classic ranch house tucked into Partridge Creek subdivision is full of potential, functionality, and convenience! Step into the large, open living space that creates a flow between the living room, eating area and kitchen with SS appliances. With a gas fireplace, high ceilings, and an abundance of natural light, you'll feel right at home. Main floor primary suite and laundry make this house ideal for one-floor living. The basement has an additional toilet room that can be finished out as a third bathroom. The sliding glass door in the eating area leads to a deck facing an undeveloped field. This house is also next to a protected pathway that creates the feel of a corner lot. Amazing opportunity to add your own updates and make this diamond shine! Sale subject to court approval.
$395,000
711 N CONGRESS Ypsilanti, MI 48197
- Type:
- Single Family
- Sq.Ft.:
- 1,522
- Status:
- Active
- Beds:
- 4
- Lot size:
- 0.1 Acres
- Baths:
- 2.00
- MLS#:
- 60355709
- Subdivision:
- ASSR'S PLAT NO 10 - YPSILANTI
ADDITIONAL INFORMATION
Discover Historic Charm in Downtown Ypsilanti. Welcome to 711 N Congress St., a beautifully remodeled 4-bedroom, 2-bath gem nestled in the heart of midtown Ypsilanti. Built in 1893, this home seamlessly blends timeless character with modern updates, making it the perfect haven for those seeking comfort, convenience, and style. Located just a short stroll from all that Ypsilanti has to offer, including the vibrant downtown district and the renowned Eastern Michigan University & Washtenaw Community College. this home offers unparalleled access to dining, shopping, entertainment, and education. Step inside and be greeted by a thoughtfully renovated interior. The newer kitchen boasts ceramic tile flooring, sleek granite countertops, updated cabinetry, and newer appliances, perfect for culinary enthusiasts. Both bathrooms have been completely remodeled with new fixtures, elegant vanities, and ceramic tiles. Throughout the home, enjoy the warmth of hardwood laminate flooring and brand-new plush carpeting, complemented by newer windows that bring in natural light while maintaining energy efficiency. The entire home has just received a fresh coat of paint throughout. Stay comfortable year-round with a newer HVAC system and water heater. Outside, the updated decking and front porch provide a welcoming space to relax and connect with neighbors in this charming, historic community. 711 N Congress St. isnââ?¬â?¢t just a homeââ?¬â??itââ?¬â?¢s an opportunity to live in one of Michiganââ?¬â?¢s most dynamic neighborhoods. Experience the perfect blend of historic charm and modern living. Donââ?¬â?¢t miss your chance to make this stunning property your own! Schedule a tour today and see why 711 N Congress St. is the ideal place to call home.
$434,900
6420 LUPIN Ypsilanti, MI 48197
- Type:
- Single Family
- Sq.Ft.:
- 2,201
- Status:
- Active
- Beds:
- 4
- Lot size:
- 0.18 Acres
- Baths:
- 4.00
- MLS#:
- 60355517
ADDITIONAL INFORMATION
BEAUTIFUL ALL BRICK 4 BEDROOM 3 1/2 BATH COLONIAL WHICH SITS RIGHT OFF OF THE RETENTION POND AND IS READY FOR YOU AND YOUR FAMILY TO MOVE RIGHT ON IN!! HOME OFFERS NEW WINDOWS AND ROOF, FAMILY ROOM WITH GAS FIREPLACE, LARGE MASTER BATH WITH GARDEN TUB, WALK IN CLOSET ALONG WITH OTHER AMENITIES. FIRST FLOOR LAUNDRY. SPEND SOME QUIET TIME RELAXING ON THE REAR BRICK PAVER PATIO IN THE WARMER MONTHS. 2 CAR ATTATCHED GARAGE, SPRINKLER SYSTEM AND THE MICROWAVE, STOVE, & REFRIDGERATOR ARE INCLUDED WITH THE SALE. LARGE FINISHED BASEMENT W/ECLECTIC WET BAR, HOME IS 20 YEARS OLD HAS BEEN WELL MAINTAINED. DON'T PASS THIS ONE UP!! EASY APPOINTMENT SHOWINGS. EXCLUDED: Washer, Dryer, Fish Tank, Refrigerator and Stove in Basement
$349,900
1313 Lathers Ypsilanti, MI 48197
- Type:
- Single Family
- Sq.Ft.:
- 1,376
- Status:
- Active
- Beds:
- 4
- Lot size:
- 0.34 Acres
- Baths:
- 2.00
- MLS#:
- 60355337
- Subdivision:
- STEVEN'S RECREATION PARK SUB (YPSILANTI TWP)
ADDITIONAL INFORMATION
This exceptional Ranch residence was meticulously designed where comfort meets convenience! Perfectly nestled in highly desirable ââ?¬Å?Stevenââ?¬â?¢s Recreation Park Subdivisionââ?¬Â?. 4 Bedrooms, 2 Bathrooms plus walk-out basement, 3 Car Garage and extra shed. This beautifully maintained property offers a perfect blend of character and modern updates. Love the bright windows throughout allowing for great natural light. Stunning open concept floor plan! Impressive improvement list of items are Wall Side windows (2009), New House-roof (2011), Garage-roof (2020), 200 amp service, bonding & grounding to code (2020), Basement Egress window (2018), Kitchen Granite Counters/Ceramic Flooring (2018), Inside Sunroom sliding door (2020), HWH (2021), Main level/Bathroom remodel (2023), Lower level Bathroom remodel (2021), Freshly painted in Basement and new luxury vinyl flooring (2024) and Privacy Fencing (2022). Wood flooring most of main level! Gourmet kitchen w/ granite counters and high-end stainless-steel appliances. Formal dining area is an entertainerââ?¬â?¢s dream for casual or formal meals. Large primary bedroom and the other bedrooms are spacious. Finished Lower level bonus with an Entertainment area providing added family enjoyment. Expansive Outdoor Entertaining Space: Perfect for hosting gatherings, barbecues, or simply relaxing under the stars. Bonus Outbuilding: A versatile space ready to meet your needsââ?¬â??ideal for a workshop and storage. This home gives you all of the must-haves for comfort & indulgent delights to fit any lifestyle living! A Must See!
- Type:
- Industrial
- Sq.Ft.:
- 3,000
- Status:
- Active
- Beds:
- n/a
- Lot size:
- 1.38 Acres
- Year built:
- 1919
- Baths:
- MLS#:
- 60355351
ADDITIONAL INFORMATION
Restaurant for sale in a busy strip center quick drive from Eastern Michigan University, carry-out & dine-in available, large dining room, new flooring 2021, new booths 2021, new tables 2021, freshly painted 2021, great income bringing in between $43,000-$45,000 monthly, walk-in cooler, walk-in freezer, dishwashing station & cashier area, family owned and operated for over 18 years, owner is retiring, great upside if you opened for dinner, currently only open for breakfast & lunch, coney island restaurant located at end unit in strip center giving business more exposure, great location, lots of parking available, please do not approach employees or customers, all data apx.
- Type:
- Single Family
- Sq.Ft.:
- 1,334
- Status:
- Active
- Beds:
- 3
- Lot size:
- 0.22 Acres
- Baths:
- 2.00
- MLS#:
- 70442234
ADDITIONAL INFORMATION
**Charming Brick Ranch with Modern Updates!**Welcome to this beautifully updated brick ranch, featuring 1,334 square feet of comfortable living space. Step inside and be greeted by the inviting new flooring that flows throughout the home. The well-appointed kitchen boasts modern finishes, making it a perfect place for culinary adventures.The large family room is the heart of the home, complete with a natural fireplace that adds warmth and character, ideal for cozy gatherings with family and friends. Head down to the finished basement, which expands your living space by an additional 650 square feet! This versatile area includes a full bathroom and a bonus room, perfect for entertaining, a home office, or a gym.Outside, enjoy the expansive backyard, complete with a cement
- Type:
- Single Family
- Sq.Ft.:
- 2,219
- Status:
- Active
- Beds:
- 5
- Lot size:
- 0.22 Acres
- Baths:
- 4.00
- MLS#:
- 70441993
ADDITIONAL INFORMATION
This gorgeous, freshly renovated colonial in the beloved Greene Farms neighborhood is dressed to impress! HOA = $465 PER YEAR. All new hardwood floors, new carpet, fresh paint, new quartz countertops in kitchen, plus many more updates throughout. Move-in Ready to a T! With over 3,000 sf of finished space, 5 beds, and 3.5 baths, 7255 Essex is one of the largest homes you will find in all of Greene Farms. Newly renovated, this amazing property is waiting for you to unpack and call it home! Situated on a spacious corner lot with privacy-fenced backyard, the outdoor space at this fantastic home complements the spectacular interior, with beautifully landscaped flower beds, koi pond, and outdoor kitchen. This is one you won't want to miss! Schedule your showing today.
- Type:
- Single Family
- Sq.Ft.:
- 1,424
- Status:
- Active
- Beds:
- 2
- Lot size:
- 0.17 Acres
- Baths:
- 3.00
- MLS#:
- 70441976
ADDITIONAL INFORMATION
Discover the perfect blend of comfort and style in this inviting open-concept ranch home. The spacious kitchen seamlessly flows into the dining area, creating an ideal space for family gatherings. Step outside onto the deck and enjoy the beauty of your backyard.The adjacent living area ensures no one misses out on the conversation, making family time truly special. Skylights bathe the interior in natural light, creating an airy and bright atmosphere.For those work-from-home days, the cozy front study room, complete with a fireplace, provides a serene and productive space. The expansive basement offers endless possibilities, whether you envision a family entertainment center, a creative workshop, or simply extra storage.
- Type:
- Single Family
- Sq.Ft.:
- 2,689
- Status:
- Active
- Beds:
- 3
- Lot size:
- 0.35 Acres
- Baths:
- 2.00
- MLS#:
- 70441803
ADDITIONAL INFORMATION
This stunning, 3-bedroom, 2-full bath home is the perfect blend of modern elegance and historic charm, all while being conveniently located near shopping, schools, parks and more! You'll immediately fall in love with the fresh paint throughout the entire home, both inside and out, creating a bright and inviting atmosphere. Beautifully refinished hardwood floors add warmth and character and flow seamlessly through the spacious floor plan. On the main level, there is a large kitchen, living room, dining room, and a full luxurious bathroom, with spa tub, and a separate shower. A massive recreation room is a perfect flex space, for whatever you may need! Upstairs you will find the additional full bathroom, and 3 large bedrooms, each with great closet space.
- Type:
- Single Family
- Sq.Ft.:
- 1,063
- Status:
- Active
- Beds:
- 3
- Lot size:
- 0.14 Acres
- Year built:
- 1986
- Baths:
- 1.00
- MLS#:
- 65024059309
- Subdivision:
- Spruce Falls
ADDITIONAL INFORMATION
Move right in! This three-bedroom home in Ypsilanti Township is ready for you! Ideally located just over half a mile from Ford Heritage Park, with grocery stores, shopping, dining, and restaurants all nearby, yet nestled on a beautiful, quiet street that offers the peace you deserve. You'll love the spacious kitchen with an adjacent dining area, as well as the beautifully renovated bathroom. With the furnace and central AC replaced in 2017, this home is truly move-in ready! The expansive basement features a large living area, perfect for movie or game nights, and offers plenty of storage space.
- Type:
- Single Family
- Sq.Ft.:
- 2,427
- Status:
- Active
- Beds:
- 4
- Lot size:
- 0.25 Acres
- Baths:
- 3.00
- MLS#:
- 70441561
ADDITIONAL INFORMATION
This beautifully maintained 4-bedroom, 2.5-bath brick colonial offers elegance and modern comforts. The main level features a spacious living room, formal dining room, and a sun-filled family room with a cozy fireplace. The eat-in kitchen is equipped with stainless steel appliances and granite counters. Upstairs, the master suite includes a walk-in closet and a private bath with a jetted tub and separate shower. Three additional bedrooms with a full bath. Step outside to a stunning paver patio and a low-maintenance backyard, perfect for outdoor entertaining. With walking trails just steps away, you'll enjoy easy access to nature. Additional highlights include hardwood floors, updated fixtures, and a three-car garage. New roof in 2019, forced air 2022 - Don't miss this gem!
- Type:
- Single Family
- Sq.Ft.:
- 1,255
- Status:
- Active
- Beds:
- 3
- Lot size:
- 0.07 Acres
- Baths:
- 3.00
- MLS#:
- 70441434
ADDITIONAL INFORMATION
Take advantage of this rare opportunity to own a two-story Normal Park home with downtown restaurants & shops just footsteps away. It currently serves as a spacious single-family home with 3 bedrooms & 3 full bathrooms, one on each level. Historically, it was a duplex, & it is Zoned R-3, offering potential as a multi-family investment property or as a beautifully restored single-family residence. Enjoy the privacy of a fenced in backyard with a one-car garage or relax on the front porch and engage with your friendly neighbors. Don't miss this opportunity to transform this into your perfect home or investment.
$425,000
7724 PIONEER Ypsilanti, MI 48197
- Type:
- Single Family
- Sq.Ft.:
- 2,371
- Status:
- Active
- Beds:
- 5
- Lot size:
- 0.17 Acres
- Baths:
- 3.00
- MLS#:
- 60353993
- Subdivision:
- GREENE FARMS SUB NO 1
ADDITIONAL INFORMATION
Completely renovated and better than new, this home is filled with exceptional UPGRADES that enhance style, comfort, and peace of mind. UPGRADES: Brand-NEW dimensional ROOF (2022) NEW High-quality Weathergard WINDOWS (2022) NEW Gorgeous LANDSCAPING (2021) NEW Extended PATIO (2021) spanning the entire back of the home for outdoor entertaining Fully fenced backyard with NEW FENCE (2020) for added privacy All-NEW FLOORING throughout (2023) NEW PAINT. Freshly painted interior and exterior (2023) NEW SUMP PUMP NEW WATER HEATER NEW Updated first-floor POWDER ROOM with stylish new finishes, vanity, and tile work NEW Upgraded master suite walk-in CLOSET with custom shelving NEW Luxurious MASTER BATHROOM remodel: new stall shower with porcelain tiles, modern vanity, faucets, and updated light fixtures NEW NEST smart home features for modern convenience NEW Security CAMERAS for added peace of mind NEW Updated SMOKE DEDECTORS Partially finished basement with NEW BLOCK WINDOWS (2022) NEW LAUNDRY ROOM ALL UPDATED APPLIANCES Step inside to an open, airy floor plan where a dramatic 2-story grand foyer greets you. The kitchen features a cozy breakfast nook, newer stainless steel appliances, and a sliding door leading to the backyard, seamlessly connecting indoor and outdoor living. The family room, complete with a fireplace, provides a welcoming space for gatherings, while formal living and dining rooms add an elegant touch for special occasions. The first-floor bedroom, currently set up as a library, offers versatility to suit your lifestyle. The first-floor laundry room and powder room have been tastefully updated for added convenience. Upstairs, the master suite is a true retreat with a newly upgraded walk-in closet with custom shelving and a spa-like bathroom, featuring a new stall shower with porcelain tiles, modern vanity, faucets, and updated light fixtures. The remodeled powder room on the main floor also boasts stylish finishes, including a chic vanity and beautiful tile work.
- Type:
- Single Family
- Sq.Ft.:
- 1,668
- Status:
- Active
- Beds:
- 3
- Lot size:
- 1.01 Acres
- Baths:
- 2.00
- MLS#:
- 70441222
ADDITIONAL INFORMATION
Pride of ownership resonates throughout this exceptional property. Discover an exquisite 3-bedroom, 2-bath ranch home, brimming with updates and enhancements including appliances, mechanicals, outdoor spaces, roofing, whole home generator, and more. Situated on a stunning and private 1-acre lot, this gem neighbors Rolling Hills County Park, offering walk-in access right across the road for year-round recreation and outdoor adventures. The heart of the home is the beautifully renovated eat-in kitchen, showcasing all-wood inset oak cabinets, Corian countertops, a central island, ample built-in pantry and storage, stainless steel appliances, and elegant lvp flooring. Adjacent to the kitchen is a warm and inviting family room, featuring a floor-to-ceiling, brick, wood-burning fireplace. Step
- Type:
- Condo
- Sq.Ft.:
- 1,056
- Status:
- Active
- Beds:
- 2
- Lot size:
- 0.08 Acres
- Baths:
- MLS#:
- 70441304
ADDITIONAL INFORMATION
Don't miss the opportunity to call this conveniently located, second floor, 2 bedroom, 2 bath condominium with pool and tennis court access, home! It's mere minutes away from all things downtown Ypsilanti and downtown Ann Arbor as well, plus its easy access to both, US 23 and I-94. Offered at less than appraised value, its truly a great starter home or investment property opportunity!
$94,900
5635 MUNGER Ypsilanti, MI 48197
- Type:
- Land
- Sq.Ft.:
- n/a
- Status:
- Active
- Beds:
- n/a
- Lot size:
- 0.76 Acres
- Baths:
- MLS#:
- 60353778
ADDITIONAL INFORMATION
The vacant land at 5635 Munger Rd in Ypsilanti is excellent opportunity for buyers seeking a manageable-sized property with 0.76 acres of cleared land. This lot provides a blank canvas for allowing buyers the freedom to design and build according to their vision. While the property has not yet been surveyed or perc tested, it offers a convenient, ready-to-use location with plenty of possibilities! Gas line is available. Schedule a showing today! BTVAI
- Type:
- Single Family
- Sq.Ft.:
- 3,024
- Status:
- Active
- Beds:
- 5
- Lot size:
- 2.96 Acres
- Baths:
- 4.00
- MLS#:
- 70441139
ADDITIONAL INFORMATION
Sprawling ranch built in 1990 offering 3024 sq ft, 4 bedrooms 4 baths, 3 fireplaces, full finished walkout basement, attached 2 1/2 car garage sitting on acreage. Floor plan allows for arranging rooms to needs. Interior features, Functional kitchen w/lots of cabinets & counterspace. Spacious tiled foyer with coat closet. Formal din rm. 1st fl laundry. Family & Living room. Primary bedroom with full bath, walk-in and extra closet. Secondary bedrooms are of good size. Ceiling fans in several rooms. Windows are over-sized. Massive walk out lower level fully carpeted has French and sliding doors leading to patio, 2 bedrooms, bar, storage, brick fireplace and a full-size sauna. Tastefully designed landscaped 3-acre parcel w/300 ft of frontage. Large deck overlooking wooded yard.
- Type:
- Single Family
- Sq.Ft.:
- 3,024
- Status:
- Active
- Beds:
- 5
- Lot size:
- 2.96 Acres
- Year built:
- 1990
- Baths:
- 4.00
- MLS#:
- 81024058695
ADDITIONAL INFORMATION
Sprawling ranch built in 1990 offering 3024 sq ft, 4 bedrooms 4 baths, 3 fireplaces, full finished walkout basement, attached 2 1/2 car garage sitting on acreage. Floor plan allows for arranging rooms to needs. Interior features, Functional kitchen w/lots of cabinets & counterspace. Spacious tiled foyer with coat closet. Formal din rm. 1st fl laundry. Family & Living room. Primary bedroom with full bath, walk-in and extra closet. Secondary bedrooms are of good size. Ceiling fans in several rooms. Windows are over-sized. Massive walk out lower level fully carpeted has French and sliding doors leading to patio, 2 bedrooms, bar, storage, brick fireplace and a full-size sauna. Tastefully designed landscaped 3-acre parcel w/300 ft of frontage. Large deck overlooking wooded yard.Bricked sidewalk leading to covered front porch. Drywalled garage with attic access. Recent updates include roof, furnace & A/C, electrical, plumbing, pressure tank, H/W heater, well & septic. Premium brand washer and dryer. Low Pittsfield Twsh taxes. US 23 & I 94 freeways nearby for easy commute. Rolling Hills Park within minutes. Lots of shopping options. Suited for daycare or assisted living center with municipal approval.
$209,900
5697 SUNSET Ypsilanti, MI 48197
- Type:
- Single Family
- Sq.Ft.:
- 900
- Status:
- Active
- Beds:
- 3
- Lot size:
- 0.21 Acres
- Baths:
- 1.00
- MLS#:
- 60353440
- Subdivision:
- SMOKLER TEXTILE SUB
ADDITIONAL INFORMATION
Welcome to 5697 Sunset Trail, a delightful property ideal for anyone seeking comfort and convenience. This charming home features three cozy bedrooms and a beautifully appointed bathroom, offering the perfect space for rest and relaxation. Step inside to discover the fresh allure of newly installed carpeting and vinyl planking floors throughout the home, creating a warm and inviting atmosphere. The spacious tandem garage easily accommodates one and a half cars, providing ample storage and parking solutions. One of the standout features of this property is the complete whole house generator, offering peace of mind no matter the weather. Whether for daily enjoyment or rejuvenation after a long day, the lower level sauna is your personal oasis of tranquility. Nestled in a wonderful neighborhood known for its friendly and welcoming atmosphere, you'll love the sense of community and neighborly spirit that surrounds this home. Don't miss the chance to own this charming property with so much to offer. Contact us today to schedule a viewing and experience the warmth and potential of 5697 Sunset Trail. The sale of this home is an as-is sale. BATVAI

Provided through IDX via MiRealSource. Courtesy of MiRealSource Shareholder. Copyright MiRealSource. The information published and disseminated by MiRealSource is communicated verbatim, without change by MiRealSource, as filed with MiRealSource by its members. The accuracy of all information, regardless of source, is not guaranteed or warranted. All information should be independently verified. Copyright 2024 MiRealSource. All rights reserved. The information provided hereby constitutes proprietary information of MiRealSource, Inc. and its shareholders, affiliates and licensees and may not be reproduced or transmitted in any form or by any means, electronic or mechanical, including photocopy, recording, scanning or any information storage and retrieval system, without written permission from MiRealSource, Inc. Provided through IDX via MiRealSource, as the “Source MLS”, courtesy of the Originating MLS shown on the property listing, as the Originating MLS. The information published and disseminated by the Originating MLS is communicated verbatim, without change by the Originating MLS, as filed with it by its members. The accuracy of all information, regardless of source, is not guaranteed or warranted. All information should be independently verified. Copyright 2024 MiRealSource. All rights reserved. The information provided hereby constitutes proprietary information of MiRealSource, Inc. and its shareholders, affiliates and licensees and may not be reproduced or transmitted in any form or by any means, electronic or mechanical, including photocopy, recording, scanning or any information storage and retrieval system, without written permission from MiRealSource, Inc.

The accuracy of all information, regardless of source, is not guaranteed or warranted. All information should be independently verified. This IDX information is from the IDX program of RealComp II Ltd. and is provided exclusively for consumers' personal, non-commercial use and may not be used for any purpose other than to identify prospective properties consumers may be interested in purchasing. IDX provided courtesy of Realcomp II Ltd., via Xome Inc. and Realcomp II Ltd., copyright 2024 Realcomp II Ltd. Shareholders.
