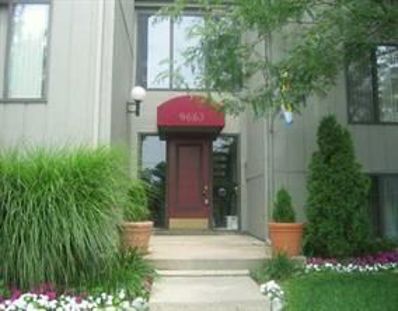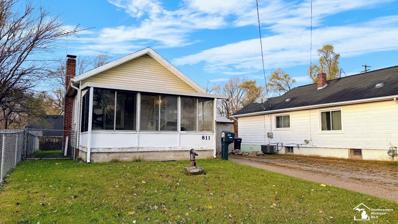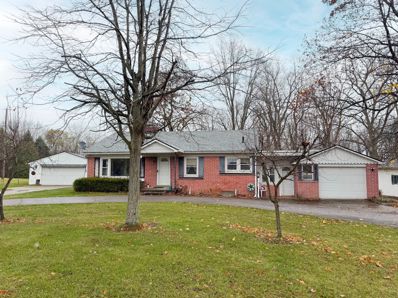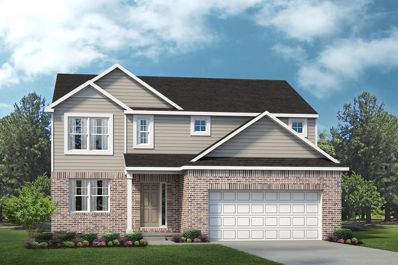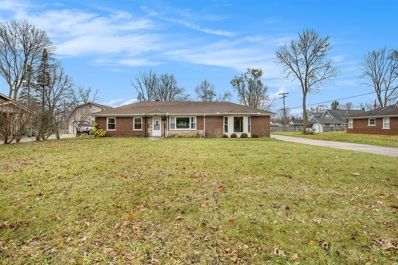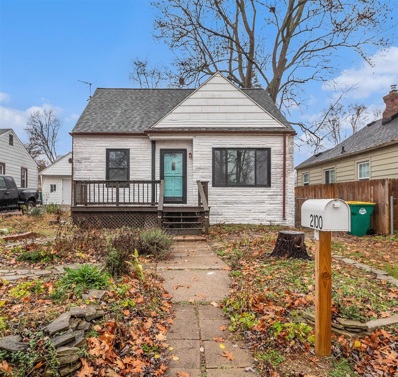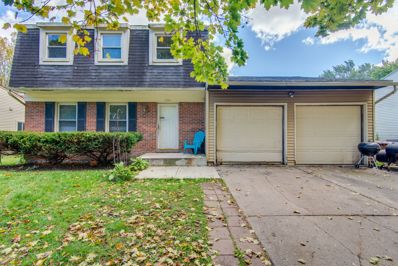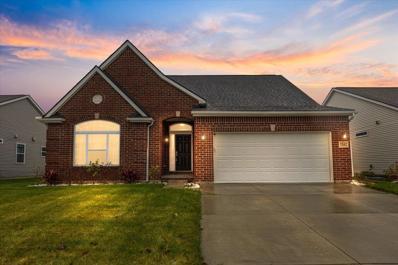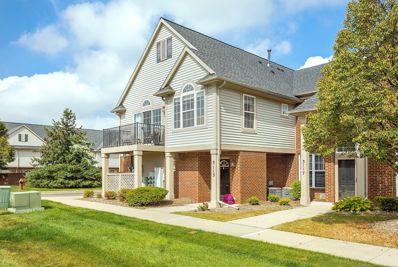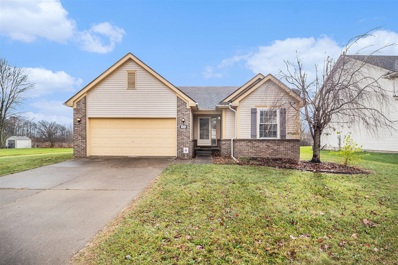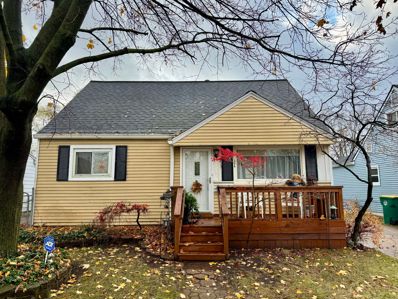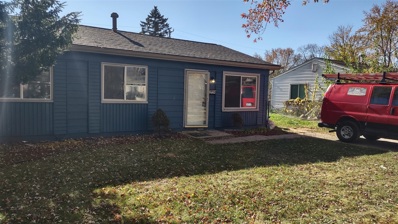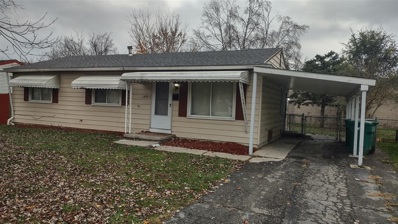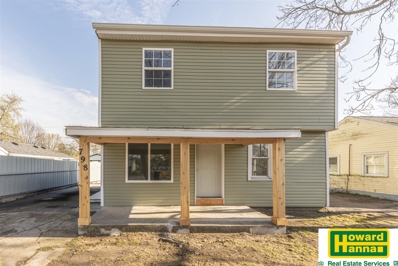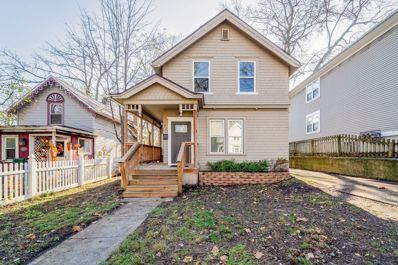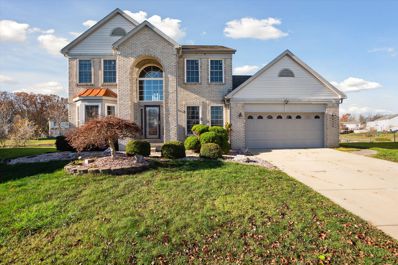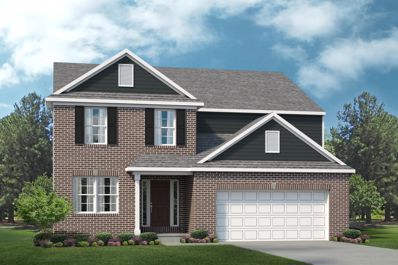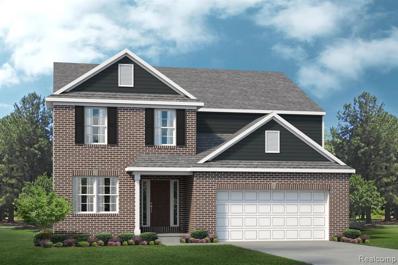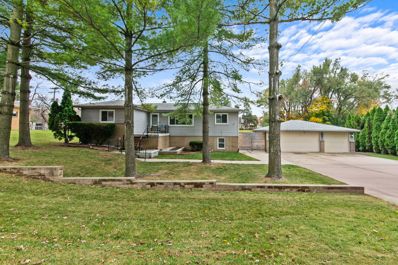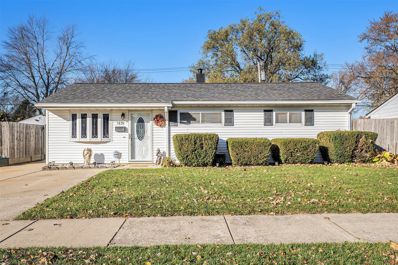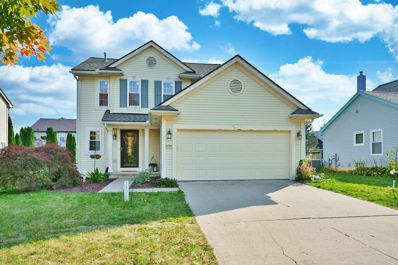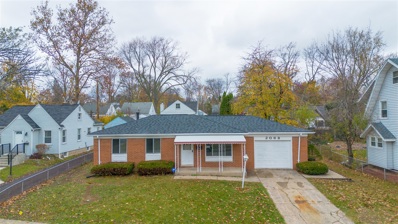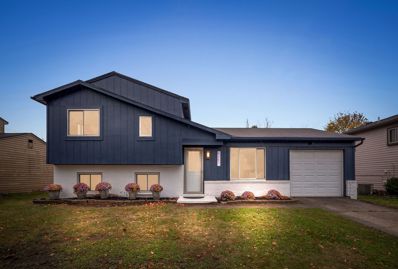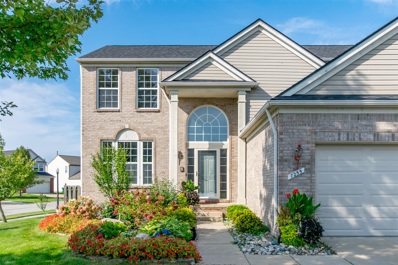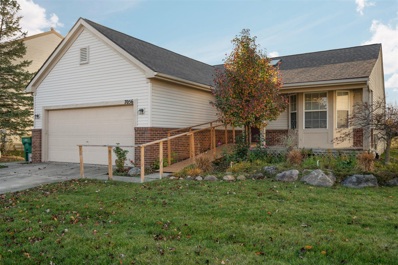Ypsilanti MI Homes for Sale
$139,900
9663 BAYVIEW Ypsilanti, MI 48197
- Type:
- Condo
- Sq.Ft.:
- 992
- Status:
- NEW LISTING
- Beds:
- 2
- Baths:
- 2.00
- MLS#:
- 60357143
- Subdivision:
- HARBOUR COVE ON THE LAKE CONDO
ADDITIONAL INFORMATION
Welcome to this super Cute, Clean and Afforable Move In Ready home on the 2nd level! Lacated in the popular Harbour Cove on the Lake Condominiums Complex. This Cozy home features a large master bedroom with walk in closet and private bathroom, doorwall leading to a balcony and extra storage area, desinated carport spot, common laundry & private storage locker in the basement. Enjoy living on Ford Lake! HOA community amenities include a built-in pool, bathhouse, tennis court, volleyball court and canoe rental, 2 community decks & 2 barbeques overlooking the lake along with boat docks. Perfect For Entertaining and Relaxing! HOA includes water, sewer, trash, snow removal and grounds maintenance. Conveniently located near I-94, EMU, local grocery stores, trails, and library. Seller is Offering a One Year Home Warranty! Move In immediately and Enjoy!
$150,000
811 Young Ypsilanti, MI 48198
- Type:
- Single Family
- Sq.Ft.:
- 608
- Status:
- NEW LISTING
- Beds:
- 1
- Lot size:
- 0.1 Acres
- Baths:
- 2.00
- MLS#:
- 50161914
- Subdivision:
- Youngs
ADDITIONAL INFORMATION
Charming single-bedroom home, featuring brand new flooring and a beautifully remodeled bathroom. The property boasts a spacious yard, perfect for outdoor activities and gardening. It also includes a full, partially finished basement for added space and storage. Enjoy your mornings and evenings on the lovely covered front porch. Some of the original hardwood flooring adds a touch of classic charm to this delightful home. Plus, you'll have the convenience of a 1.5 car garage with an attached carport. This is a fantastic opportunity for those seeking comfort and style in their next home.
$299,900
6321 WHITTAKER Ypsilanti, MI 48197
- Type:
- Single Family
- Sq.Ft.:
- 1,211
- Status:
- NEW LISTING
- Beds:
- 3
- Lot size:
- 2.2 Acres
- Baths:
- 2.00
- MLS#:
- 60356704
ADDITIONAL INFORMATION
Unlock the possibilities with this 3 bedroom, 2 bathroom brick ranch on a picturesque 2.2-acre lot. Perfect for buyers seeking a home they can make their own, this property offers solid bones and essential utility updates, ready for your personal touch. Step into a light-filled living room featuring a large picture window. Three bedrooms with ample closet space and hardwood floors under the carpeting in the living room and bedrooms just waiting to be uncovered. The kitchen features stainless steel appliances and a breakfast nook. The 3-seasons room leads to the patio perfect for entertaining. 2022 Thunder Guard roof with a transferable lifetime warranty, furnace replaced in 2012, and Morton whole-home water filtration system. The basement offers a full bathroom, storage, fireplace, laundry room, and living space. The attached 1-car garage, 2-car detached garage, and spacious pole barn provide endless possibilities for hobbies and storage. Located just minutes from major universities, vibrant downtowns, and serene countryside, this property combines convenience with tranquility. Bring your vision and transform this solid home into your dream home.
$490,490
1937 MAGGIE Ypsilanti, MI 48198
- Type:
- Single Family
- Sq.Ft.:
- 2,464
- Status:
- NEW LISTING
- Beds:
- 4
- Lot size:
- 0.17 Acres
- Baths:
- 3.00
- MLS#:
- 60356585
ADDITIONAL INFORMATION
Why buy used when you can buy new?! This home is to-be-built. Build time is approx. 9-10 months. This Columbia floorplan is complete with 4 bedrooms and 2.5 baths. Open concept Kitchen, Nook & Great Room that would be perfect to spend time with loved ones. Enjoy a cozy loft to watch your favorite show or read your favorite book. Unwind in your Master Bedroom w/ beautiful En-Suite. When you�re away from home, take advantage of everything that is nearby. This desirable community is conveniently located south off Geddes Road, west of Prospect Road, providing quiet, rural living within easy access to plentiful shopping, dining, and entertainment opportunities in Ann Arbor, Canton, and Plymouth. We include 10 Year Structural & Basement Waterproofing Warranties! Photos are of a decorated model or previously built home. Our Sales Center is located onsite.
- Type:
- Single Family
- Sq.Ft.:
- 1,626
- Status:
- NEW LISTING
- Beds:
- 3
- Lot size:
- 0.44 Acres
- Baths:
- 2.00
- MLS#:
- 70443172
ADDITIONAL INFORMATION
Sprawling 3 Bedroom, 2 Bath Brick Ranch on Gorgeous .44 Acre Fenced Lot Close to Depot Town with Ypsilanti Twp Taxes. Living Room with Hardwood Floor, Cove Ceiling, Arched Doorway and Picture Window. Huge Kitchen with Raised Panel Oak Cabinets, Laminate Floor, and Light Filled Breakfast Nook Area with Sliding Door to Huge Deck overlooking Massive and Fenced Backyard. Awe Inspiring First Floor Master Suite/Family Room with Bay Window, New Carpet and Full Bath. Additional Bedrooms have Hardwood Floor. Breezway/Sunroom Leads to the Entrance of the THREE CAR GARAGE..with 2nd Garage Door for Easy Access to the Backyard. Additional Features include First Floor Laundry, Central Air, Newer Furnace. Seller is offering a Home Warranty to Buyer at Closing if accepted at the Time of Sales Contract.
- Type:
- Single Family
- Sq.Ft.:
- 1,020
- Status:
- NEW LISTING
- Beds:
- 3
- Lot size:
- 0.11 Acres
- Baths:
- 2.00
- MLS#:
- 70442975
ADDITIONAL INFORMATION
Charming Ypsilanti township bungalow. This 3 bedroom 2 full bath home is freshly painted and features awesome hardwood floors, Andersen windows & new a/c (2021). 2 bedrooms and a full bath on the entry level, a large family room and adorable retro kitchen with a new garbage disposal. Upstairs, you will find a fabulous primary suite with a full bath and plenty of closet and storage space. The skylight brings in tons of natural light and stargazing at night! The full basement offers plenty of recreation space and current laundry. The front yard is alive with flowers in the spring and summer months, making for easy maintenance- no mowing! Sit and relax on the oversized front porch, or gather around the fire in the back. Bonus shed with electric & small greenhouse, make for a perfect set up!
$324,900
1794 HAMLET Ypsilanti, MI 48198
- Type:
- Single Family
- Sq.Ft.:
- 1,684
- Status:
- NEW LISTING
- Beds:
- 3
- Lot size:
- 0.18 Acres
- Baths:
- 2.00
- MLS#:
- 60356147
- Subdivision:
- WOODLAND ACRES SUB NO 7 (SUPERIOR TWP)
ADDITIONAL INFORMATION
Welcome to this well-maintained 3-bedroom, 1.1-bathroom single-family home located at 1794 Hamlet Dr, Ypsilanti, MI 48198. Offering 1,632 square feet of living space on a 0.18-acre lot, this home features an open floorplan that�s perfect for entertaining or everyday living. The spacious backyard is a standout, complete with an inviting inground pool, ideal for summer fun and relaxation. While the property is in good condition, it could use a little TLC, providing a great opportunity for new homeowners to add their personal touch and make it their own. Situated in a prime location, the home is surrounded by multiple parks, offering plenty of outdoor recreation options. Golf enthusiasts will appreciate the close proximity to Green Oaks Golf Course, while easy access to downtown Ypsilanti and I-94 ensures convenience for shopping, dining, and commuting. Don't miss out on this opportunity to own a home with fantastic potential in a great location. Schedule a showing today and explore all that this property has to offer!
- Type:
- Single Family
- Sq.Ft.:
- 1,499
- Status:
- NEW LISTING
- Beds:
- 3
- Lot size:
- 0.17 Acres
- Baths:
- 2.00
- MLS#:
- 70442795
ADDITIONAL INFORMATION
Built in 2017, this impeccably maintained 3-bedroom, 2-bathroom home offers modern comforts and unique features that set it apart. Inside, you'll find tall countertops throughout the kitchen, offering a sleek, ergonomic design. The property features dual water meters and a built-in sprinkler system to keep the beautifully maintained lawn in perfect condition. Additionally, the home's exterior boasts hurricane-proof siding and an attached garage. This home is the perfect blend of quality construction and thoughtful design making it a true gem in the heart of Ypsilanti.
$225,000
3115 PRIMROSE Ypsilanti, MI 48197
- Type:
- Condo
- Sq.Ft.:
- 1,193
- Status:
- Active
- Beds:
- 2
- Baths:
- 2.00
- MLS#:
- 60355834
- Subdivision:
- ROSEWOOD VILLAGE CONDO
ADDITIONAL INFORMATION
This is it! Beautifully updated corner unit in Rosewood Village featuring an impressive great room flooded with light. What makes this home special? Ann Arbor schools with lower Pittsfield Twp. taxes. Modern, neutral decor includes dark wood floors, a gorgeous stone facade fireplace, and granite counters in the kitchen expanding to create matching granite dining table. Entertainment- ready with built in bar and sliding door to deck in great room. Vaulted ceilings throughout including the primary suite with walk-in closet and full bath. A second bedroom can be office or guest quarters and includes a convenient half bath nearby. One car attached garage. Enjoy the incredible, newly renovated clubhouse and pool ready for your next party or family gathering! Association fee includes water, sewer, snow and trash removal, basic cable and internet and exterior maintenance. Move right in and watch the Fall colors turn in this beautiful neighborhood full of mature trees and peaceful spring ponds. Welcome home!
- Type:
- Single Family
- Sq.Ft.:
- 1,387
- Status:
- Active
- Beds:
- 3
- Lot size:
- 0.22 Acres
- Baths:
- 3.00
- MLS#:
- 70442742
ADDITIONAL INFORMATION
Classic ranch house tucked into Partridge Creek subdivision is full of potential, functionality, and convenience! Step into the large, open living space that creates a flow between the living room, eating area and kitchen with SS appliances. With a gas fireplace, high ceilings, and an abundance of natural light, you'll feel right at home. Main floor primary suite and laundry make this house ideal for one-floor living. The basement has an additional toilet room that can be finished out as a third bathroom. The sliding glass door in the eating area leads to a deck facing an undeveloped field. This house is also next to a protected pathway that creates the feel of a corner lot. Amazing opportunity to add your own updates and make this diamond shine! Sale subject to court approval.
$225,000
1218 LEXINGTON Ypsilanti, MI 48198
- Type:
- Single Family
- Sq.Ft.:
- 1,522
- Status:
- Active
- Beds:
- 5
- Lot size:
- 0.14 Acres
- Baths:
- 2.00
- MLS#:
- 60355891
- Subdivision:
- WASHTENAW CONCOURSE SUB NO 2
ADDITIONAL INFORMATION
Welcome to this charming Bungalow near EMU! This delightful 5-bedroom, 1.5-bathroom bungalow offers the perfect blend of comfort and convenience. Situated in a prime location, it's just a short distance from both Eastern Michigan University and local schools, making it ideally placed for those seeking easy access to education and community amenities. Step inside to discover a generous living space complete with a cozy loft, perfect for a home office or additional relaxation area. Enjoy the ease of first-floor laundry, simplifying your household chores. The recently updated half bath adds a touch of modern comfort (2024), while the brand-new kitchen floor and carpeting installed in 2024 ensure a fresh and inviting atmosphere. The furnace and air conditioner were replaced in 2014. New Gutter Guards, summer 2024. The two-car garage and large shed offer ample storage for vehicles, equipment, or hobbies. The roof, only 8 years old, underscores the home�s readiness for years of enjoyment. FHA and VA entertained at no cost to seller.
- Type:
- Single Family
- Sq.Ft.:
- 840
- Status:
- Active
- Beds:
- 3
- Lot size:
- 0.16 Acres
- Baths:
- 1.00
- MLS#:
- 70442718
ADDITIONAL INFORMATION
Charming ranch deep in the neighborhood on a tree lined street.Tons & tons of updates on this home! Brand new roof, kitchen & bathroom cabinets, paint, carpeting, & stainless steel appliances. Close to 94 & an easy drive to either Ann Arbor or Metro Detroit. Fantastic value!
- Type:
- Single Family
- Sq.Ft.:
- 1,008
- Status:
- Active
- Beds:
- 4
- Lot size:
- 0.17 Acres
- Baths:
- 1.00
- MLS#:
- 70442712
ADDITIONAL INFORMATION
Rare find! A 4 bedroom home with a brand new roof under $200,000! Meticulously maintained & clean as a whistle. Hardwood floors throughout, a charming kitchen with newer cabinets & tile backsplash, 6 panel doors throughout the interior, & all 4 bedrooms have ample closet space. Not cramped at all & feels much bigger than the listed square footage. Roomy backyard, as well.
- Type:
- Single Family
- Sq.Ft.:
- 1,920
- Status:
- Active
- Beds:
- 5
- Lot size:
- 0.15 Acres
- Baths:
- 2.00
- MLS#:
- 70442676
ADDITIONAL INFORMATION
Open House Sunday Nov. 24th 2pm - 4pm!! Don't miss out on this large 5-bedroom, 2-bath home, just a short distance from everything Ypsilanti has to offer! It features a beautiful, spacious kitchen with a hall pantry for extra storage. At the back of the kitchen, you'll find a conveniently placed laundry room with an adjacent mudroom/storage space that leads out to the backyard. With a private, fenced-in backyard, you'll have plenty of space to host family parties and friendly gatherings. Other highlights include a 2-car garage, generously sized bedrooms, a new roof, and a Michigan basement with a newer furnace and hot water heater. Appliances included. More photos coming soon!
$395,000
711 N CONGRESS Ypsilanti, MI 48197
- Type:
- Single Family
- Sq.Ft.:
- 1,522
- Status:
- Active
- Beds:
- 4
- Lot size:
- 0.1 Acres
- Baths:
- 2.00
- MLS#:
- 60355709
- Subdivision:
- ASSR'S PLAT NO 10 - YPSILANTI
ADDITIONAL INFORMATION
Discover Historic Charm in Downtown Ypsilanti. Welcome to 711 N Congress St., a beautifully remodeled 4-bedroom, 2-bath gem nestled in the heart of midtown Ypsilanti. Built in 1893, this home seamlessly blends timeless character with modern updates, making it the perfect haven for those seeking comfort, convenience, and style. Located just a short stroll from all that Ypsilanti has to offer, including the vibrant downtown district and the renowned Eastern Michigan University & Washtenaw Community College. this home offers unparalleled access to dining, shopping, entertainment, and education. Step inside and be greeted by a thoughtfully renovated interior. The newer kitchen boasts ceramic tile flooring, sleek granite countertops, updated cabinetry, and newer appliances, perfect for culinary enthusiasts. Both bathrooms have been completely remodeled with new fixtures, elegant vanities, and ceramic tiles. Throughout the home, enjoy the warmth of hardwood laminate flooring and brand-new plush carpeting, complemented by newer windows that bring in natural light while maintaining energy efficiency. The entire home has just received a fresh coat of paint throughout. Stay comfortable year-round with a newer HVAC system and water heater. Outside, the updated decking and front porch provide a welcoming space to relax and connect with neighbors in this charming, historic community. 711 N Congress St. isnââ?¬â?¢t just a homeââ?¬â??itââ?¬â?¢s an opportunity to live in one of Michiganââ?¬â?¢s most dynamic neighborhoods. Experience the perfect blend of historic charm and modern living. Donââ?¬â?¢t miss your chance to make this stunning property your own! Schedule a tour today and see why 711 N Congress St. is the ideal place to call home.
$434,900
6420 LUPIN Ypsilanti, MI 48197
- Type:
- Single Family
- Sq.Ft.:
- 2,201
- Status:
- Active
- Beds:
- 4
- Lot size:
- 0.18 Acres
- Baths:
- 4.00
- MLS#:
- 60355517
ADDITIONAL INFORMATION
BEAUTIFUL ALL BRICK 4 BEDROOM 3 1/2 BATH COLONIAL WHICH SITS RIGHT OFF OF THE RETENTION POND AND IS READY FOR YOU AND YOUR FAMILY TO MOVE RIGHT ON IN!! HOME OFFERS NEW WINDOWS AND ROOF, FAMILY ROOM WITH GAS FIREPLACE, LARGE MASTER BATH WITH GARDEN TUB, WALK IN CLOSET ALONG WITH OTHER AMENITIES. FIRST FLOOR LAUNDRY. SPEND SOME QUIET TIME RELAXING ON THE REAR BRICK PAVER PATIO IN THE WARMER MONTHS. 2 CAR ATTATCHED GARAGE, SPRINKLER SYSTEM AND THE MICROWAVE, STOVE, & REFRIDGERATOR ARE INCLUDED WITH THE SALE. LARGE FINISHED BASEMENT W/ECLECTIC WET BAR, HOME IS 20 YEARS OLD HAS BEEN WELL MAINTAINED. DON'T PASS THIS ONE UP!! EASY APPOINTMENT SHOWINGS. EXCLUDED: Washer, Dryer, Fish Tank, Refrigerator and Stove in Basement
$571,855
1957 MAGGIE Ypsilanti, MI 48198
- Type:
- Single Family
- Sq.Ft.:
- 2,938
- Status:
- Active
- Beds:
- 4
- Lot size:
- 0.21 Acres
- Baths:
- 3.00
- MLS#:
- 60355635
ADDITIONAL INFORMATION
New Construction-The Austin plan at Prospect Pointe West! From the moment you walk in through the front door, you are welcomed by the 2-story foyer and enclosed office space. Moving toward the great room, this home includes a first floor half bathroom and mudroom with a massive walk-in closet, just off of the garage. The great room is open to the eat-in kitchen, which features a HUGE island and beautiful nook/dining space surrounded by windows and natural light! You will find hardwood throughout most of the first floor. Heading to the second floor, overlooking the 2-story foyer, is a large loft space; perfect for play area, media room, extra office, etc... Additionally, you will find 2 full bathrooms and 4 bedrooms. The primary suite features it's own private full bathroom, including a separate tile shower, double sink, and private commode. Alongside the bedrooms, you will find convenient 2nd floor laundry! Photo's of similar home. Completion Spring/Summer 2025.
- Type:
- Single Family
- Sq.Ft.:
- 2,938
- Status:
- Active
- Beds:
- 4
- Lot size:
- 0.21 Acres
- Baths:
- 2.10
- MLS#:
- 20240087242
ADDITIONAL INFORMATION
New Construction-The Austin plan at Prospect Pointe West! From the moment you walk in through the front door, you are welcomed by the 2-story foyer and enclosed office space. Moving toward the great room, this home includes a first floor half bathroom and mudroom with a massive walk-in closet, just off of the garage. The great room is open to the eat-in kitchen, which features a HUGE island and beautiful nook/dining space surrounded by windows and natural light! You will find hardwood throughout most of the first floor. Heading to the second floor, overlooking the 2-story foyer, is a large loft space; perfect for play area, media room, extra office, etc... Additionally, you will find 2 full bathrooms and 4 bedrooms. The primary suite features it's own private full bathroom, including a separate tile shower, double sink, and private commode. Alongside the bedrooms, you will find convenient 2nd floor laundry! Photo's of similar home. Completion Spring/Summer 2025.
$349,900
1313 Lathers Ypsilanti, MI 48197
- Type:
- Single Family
- Sq.Ft.:
- 1,376
- Status:
- Active
- Beds:
- 4
- Lot size:
- 0.34 Acres
- Baths:
- 2.00
- MLS#:
- 60355337
- Subdivision:
- STEVEN'S RECREATION PARK SUB (YPSILANTI TWP)
ADDITIONAL INFORMATION
This exceptional Ranch residence was meticulously designed where comfort meets convenience! Perfectly nestled in highly desirable ââ?¬Å?Stevenââ?¬â?¢s Recreation Park Subdivisionââ?¬Â?. 4 Bedrooms, 2 Bathrooms plus walk-out basement, 3 Car Garage and extra shed. This beautifully maintained property offers a perfect blend of character and modern updates. Love the bright windows throughout allowing for great natural light. Stunning open concept floor plan! Impressive improvement list of items are Wall Side windows (2009), New House-roof (2011), Garage-roof (2020), 200 amp service, bonding & grounding to code (2020), Basement Egress window (2018), Kitchen Granite Counters/Ceramic Flooring (2018), Inside Sunroom sliding door (2020), HWH (2021), Main level/Bathroom remodel (2023), Lower level Bathroom remodel (2021), Freshly painted in Basement and new luxury vinyl flooring (2024) and Privacy Fencing (2022). Wood flooring most of main level! Gourmet kitchen w/ granite counters and high-end stainless-steel appliances. Formal dining area is an entertainerââ?¬â?¢s dream for casual or formal meals. Large primary bedroom and the other bedrooms are spacious. Finished Lower level bonus with an Entertainment area providing added family enjoyment. Expansive Outdoor Entertaining Space: Perfect for hosting gatherings, barbecues, or simply relaxing under the stars. Bonus Outbuilding: A versatile space ready to meet your needsââ?¬â??ideal for a workshop and storage. This home gives you all of the must-haves for comfort & indulgent delights to fit any lifestyle living! A Must See!
$215,000
1651 GROVE Ypsilanti, MI 48198
- Type:
- Single Family
- Sq.Ft.:
- 960
- Status:
- Active
- Beds:
- 3
- Lot size:
- 0.16 Acres
- Baths:
- 1.00
- MLS#:
- 60355393
- Subdivision:
- NANCY PARK SUB NO 6
ADDITIONAL INFORMATION
Mr. and Mrs. Meticulous lives in this delightful 3-bedroom, 1-bath home in Ypsilanti. Clean, comfortable and convenient. Inside, you�ll find a warm and inviting layout that maximizes space, with bright, airy rooms that make it easy to settle in. This cozy single-family home features central air, updated kitchen and bathroom. Furnace and water heater replaced in past 6 years. Newer windows and siding. The show stopper for this house is the spacious 2-and-a-half-car garage. A mechanics delight with thermal core door insulation and insulation in roof as well a the walls. The garage includes an installed heater when needed with cabinetry and space to fit all things for your experienced mechanic. The yard provides a lovely outdoor area for gardening, entertaining, or simply unwinding. It is conveniently located near North Bay Park with beautiful tails! this home offers a blend of comfort and accessibility, making it a fantastic option for any buyer. Priced well under MSHDA requirements this home is a rare find!
$299,900
8590 BARRINGTON Ypsilanti, MI 48198
- Type:
- Single Family
- Sq.Ft.:
- 1,372
- Status:
- Active
- Beds:
- 3
- Lot size:
- 0.17 Acres
- Baths:
- 2.00
- MLS#:
- 60355229
- Subdivision:
- BROOKSIDE OF SUPERIOR TWP
ADDITIONAL INFORMATION
Eco-friendly suburban home! Enjoy convenient suburban living with the natural beauty of Superior Township. 15 minutes to Ann Arbor, 20 minutes to Plymouth, and 5 minutes to Ypsilanti. Situated just south of the LeFurge Nature preserve, this 3 bedroom 1.5 bath home boasts a plethora of Green Home features and edible landscaping that is beautiful, delicious, functional, and environmentally conscious. A variety of native edible perennials surround this home, including Pawpaw, American Persimmon, Thimbleberry, American Hazelnut, Pink Blueberries, Yellow Raspberries, White Strawberries, Blackberries, Spicebush, and other edible plants including grapes, apricot, and honeyberries. The backyard has an eco-friendly clover-based lawn, three annual garden beds for traditional crops like tomatoes and herbs, and a rain barrel irrigation system fed from the rooftop gutters. The roof is new as of 2021 with a large 65kW solar installation from 2022 in full south-facing sun for meager electric bills. The AC is brand-new from 2024 and is powered by a dual-purpose Heat Pump that can both cool and heat the home electrically, with a forced-air gas furnace backup system to guarantee comfortable air all year round with minimal gas usage. This home also includes an eco-friendly Instant Tankless Water Heater installed in 2023. Many additional appliances and features were installed within the last 5 years, including Stove/Oven, Dishwasher, Washer, Dryer, All Windows, Sump Pump, Kitchen Sink, Garbage Disposal, and Patio. Within the neighborhood of Brookside, you can enjoy walkable streets, parks both large and small, and a public library just outside the neighborhood boundary.
- Type:
- Single Family
- Sq.Ft.:
- 1,334
- Status:
- Active
- Beds:
- 3
- Lot size:
- 0.22 Acres
- Baths:
- 2.00
- MLS#:
- 70442234
ADDITIONAL INFORMATION
**Charming Brick Ranch with Modern Updates!**Welcome to this beautifully updated brick ranch, featuring 1,334 square feet of comfortable living space. Step inside and be greeted by the inviting new flooring that flows throughout the home. The well-appointed kitchen boasts modern finishes, making it a perfect place for culinary adventures.The large family room is the heart of the home, complete with a natural fireplace that adds warmth and character, ideal for cozy gatherings with family and friends. Head down to the finished basement, which expands your living space by an additional 650 square feet! This versatile area includes a full bathroom and a bonus room, perfect for entertaining, a home office, or a gym.Outside, enjoy the expansive backyard, complete with a cement
$259,900
9287 PANAMA Ypsilanti, MI 48198
- Type:
- Single Family
- Sq.Ft.:
- 1,308
- Status:
- Active
- Beds:
- 3
- Lot size:
- 0.17 Acres
- Baths:
- 2.00
- MLS#:
- 60354850
- Subdivision:
- WOODLAND ACRES SUB NO 8 (SUPERIOR TWP)
ADDITIONAL INFORMATION
Welcome to this beautifully renovated tri-level home, offering three bedrooms and one and a half bathrooms! Step inside to discover new white oak LVP flooring that extends throughout the main and lower levels, creating a sleek and modern aesthetic. The spacious living room, featuring a stylish accent wall and recessed lighting, flows effortlessly into the dining area. From here, a sliding door opens to a large deck and a fenced backyardââ?¬â??perfect for entertaining or simply enjoying outdoor living. The kitchen is a showstopper, boasting brand-new cabinetry, quartz countertops, and stainless steel appliances. On the lower level, you'll find a generously sized family room, an updated half bathroom, and a separate laundry and storage area. Upstairs, three ample sized bedrooms await, each featuring updated light fixtures. The full bathroom has also been thoughtfully updated, rounding out the upper level. Completing this home is a one-car attached garage, offering convenience and additional storage space. Don't miss your chance to make this move-in-ready home yoursââ?¬â??schedule your showing today!
- Type:
- Single Family
- Sq.Ft.:
- 2,219
- Status:
- Active
- Beds:
- 5
- Lot size:
- 0.22 Acres
- Baths:
- 4.00
- MLS#:
- 70441993
ADDITIONAL INFORMATION
This gorgeous, freshly renovated colonial in the beloved Greene Farms neighborhood is dressed to impress! HOA = $465 PER YEAR. All new hardwood floors, new carpet, fresh paint, new quartz countertops in kitchen, plus many more updates throughout. Move-in Ready to a T! With over 3,000 sf of finished space, 5 beds, and 3.5 baths, 7255 Essex is one of the largest homes you will find in all of Greene Farms. Newly renovated, this amazing property is waiting for you to unpack and call it home! Situated on a spacious corner lot with privacy-fenced backyard, the outdoor space at this fantastic home complements the spectacular interior, with beautifully landscaped flower beds, koi pond, and outdoor kitchen. This is one you won't want to miss! Schedule your showing today.
- Type:
- Single Family
- Sq.Ft.:
- 1,424
- Status:
- Active
- Beds:
- 2
- Lot size:
- 0.17 Acres
- Baths:
- 3.00
- MLS#:
- 70441976
ADDITIONAL INFORMATION
Discover the perfect blend of comfort and style in this inviting open-concept ranch home. The spacious kitchen seamlessly flows into the dining area, creating an ideal space for family gatherings. Step outside onto the deck and enjoy the beauty of your backyard.The adjacent living area ensures no one misses out on the conversation, making family time truly special. Skylights bathe the interior in natural light, creating an airy and bright atmosphere.For those work-from-home days, the cozy front study room, complete with a fireplace, provides a serene and productive space. The expansive basement offers endless possibilities, whether you envision a family entertainment center, a creative workshop, or simply extra storage.

Provided through IDX via MiRealSource. Courtesy of MiRealSource Shareholder. Copyright MiRealSource. The information published and disseminated by MiRealSource is communicated verbatim, without change by MiRealSource, as filed with MiRealSource by its members. The accuracy of all information, regardless of source, is not guaranteed or warranted. All information should be independently verified. Copyright 2024 MiRealSource. All rights reserved. The information provided hereby constitutes proprietary information of MiRealSource, Inc. and its shareholders, affiliates and licensees and may not be reproduced or transmitted in any form or by any means, electronic or mechanical, including photocopy, recording, scanning or any information storage and retrieval system, without written permission from MiRealSource, Inc. Provided through IDX via MiRealSource, as the “Source MLS”, courtesy of the Originating MLS shown on the property listing, as the Originating MLS. The information published and disseminated by the Originating MLS is communicated verbatim, without change by the Originating MLS, as filed with it by its members. The accuracy of all information, regardless of source, is not guaranteed or warranted. All information should be independently verified. Copyright 2024 MiRealSource. All rights reserved. The information provided hereby constitutes proprietary information of MiRealSource, Inc. and its shareholders, affiliates and licensees and may not be reproduced or transmitted in any form or by any means, electronic or mechanical, including photocopy, recording, scanning or any information storage and retrieval system, without written permission from MiRealSource, Inc.

The accuracy of all information, regardless of source, is not guaranteed or warranted. All information should be independently verified. This IDX information is from the IDX program of RealComp II Ltd. and is provided exclusively for consumers' personal, non-commercial use and may not be used for any purpose other than to identify prospective properties consumers may be interested in purchasing. IDX provided courtesy of Realcomp II Ltd., via Xome Inc. and Realcomp II Ltd., copyright 2024 Realcomp II Ltd. Shareholders.
Ypsilanti Real Estate
The median home value in Ypsilanti, MI is $265,000. This is lower than the county median home value of $340,000. The national median home value is $338,100. The average price of homes sold in Ypsilanti, MI is $265,000. Approximately 31.67% of Ypsilanti homes are owned, compared to 61.21% rented, while 7.12% are vacant. Ypsilanti real estate listings include condos, townhomes, and single family homes for sale. Commercial properties are also available. If you see a property you’re interested in, contact a Ypsilanti real estate agent to arrange a tour today!
Ypsilanti, Michigan has a population of 20,448. Ypsilanti is less family-centric than the surrounding county with 25.73% of the households containing married families with children. The county average for households married with children is 31.79%.
The median household income in Ypsilanti, Michigan is $40,256. The median household income for the surrounding county is $79,198 compared to the national median of $69,021. The median age of people living in Ypsilanti is 25.7 years.
Ypsilanti Weather
The average high temperature in July is 83.4 degrees, with an average low temperature in January of 15.7 degrees. The average rainfall is approximately 33.7 inches per year, with 45.4 inches of snow per year.
