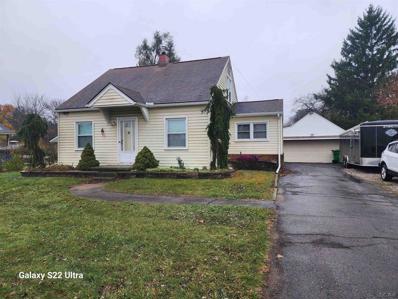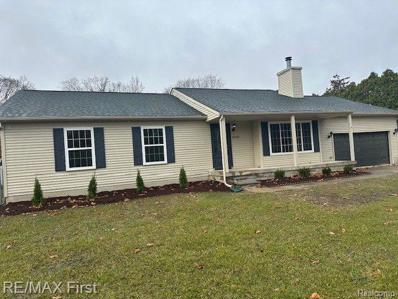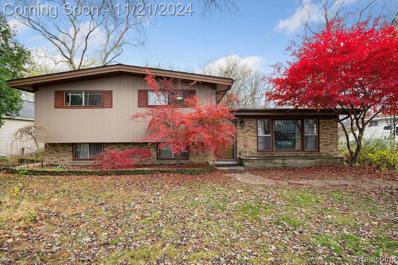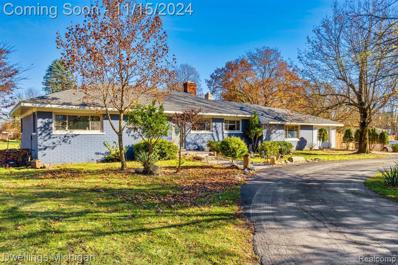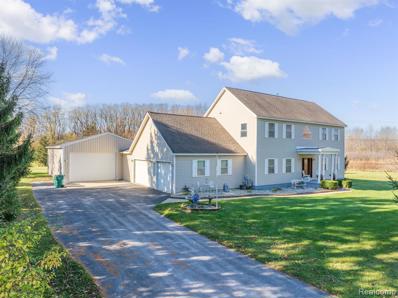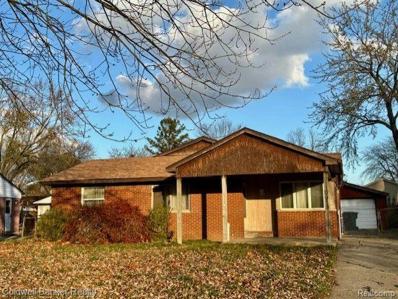Van Buren Twp MI Homes for Sale
Open House:
Sunday, 12/22 1:00-4:00PM
- Type:
- Single Family
- Sq.Ft.:
- 2,805
- Status:
- NEW LISTING
- Beds:
- 4
- Lot size:
- 0.21 Acres
- Year built:
- 2004
- Baths:
- 2.10
- MLS#:
- 20240092549
- Subdivision:
- WAYNE COUNTY CONDO SUB PLAN NO 737
ADDITIONAL INFORMATION
Spacious Newer Construction Home with Endless Fun and Comfort! Get ready to fall in love with this beautifully designed Belleville home in prime location! This home is packed with space and charm, featuring 4 large bedrooms and a massive loft that's perfect as a playroom or second family hangout or could be converted to a 5th Bedroom. The luxurious primary suite is your private retreat with 2 linen closets, an enormous walk-in closet, and a spa-like bathroom. Secondary bedrooms have a ton of closet space - one boasts a massive walk-in closet, another guest room offers a double closet for all your storage needs. The heart of the home is the stunning kitchen with a two-room pantry/mudroom (could be a home workspace), a spacious island, and plenty of room for family meals in the breakfast nook or dining area. A cozy 3-sided gas fireplace connects the main living spaces, and the 2nd Floor Laundry room adds everyday convenience. Step outside to enjoy a fabulous deck and porch overlooking a huge backyard backing into a common area that goes on for days! Perfect for family barbecues, games, or just relaxing. The unfinished basement is ready to customize - you'll have room to grow and make it truly your own. This home perfectly located near Wayne County Community College, DTE, Graybar, and just minutes to I-94, with easy access to parks, boating, and water sports for family adventures! Huge bonus... Ann Arbor is less than 15 min away!!! Don't miss your chance to make this haven yoursâ??schedule a showing today and start creating lifelong memories!
- Type:
- Single Family
- Sq.Ft.:
- 2,149
- Status:
- NEW LISTING
- Beds:
- 3
- Baths:
- 2.10
- MLS#:
- 20240092592
- Subdivision:
- WAYNE COUNTY CONDO SUB PLAN NO 825 (VAN BUREN)
ADDITIONAL INFORMATION
Welcome to this stunning 3-bedroom, 2.5-bathroom home located at 14213 Old Oak Trail in Van Buren Township, MI. This charming home, part of a vibrant new construction community by M/I Homes, offers a perfect blend of modern amenities and traditional comforts. The home boasts a spacious 2,149 square feet of living space spread across 2 stories, providing ample room for comfortable living. Interior As you step inside, you are greeted by an open floorplan that seamlessly connects the living areas, creating a welcoming and versatile environment for daily living and entertaining. The heart of the home features a stylish kitchen, where you can showcase your culinary skills and enjoy delicious meals with loved ones. The kitchen is designed with both functionality and aesthetics in mind, offering modern appliances, sleek countertops, and plenty of storage space to meet your needs. Retreat to the relaxing owner's bedroom and en-suite bathroom, a private sanctuary where you can unwind after a long day. The thoughtful design and quality fixtures enhance the overall charm of this space, providing a touch of luxury to your everyday routine. Exterior Outside, the property features outdoor space perfect for enjoying the fresh air and hosting gatherings with friends and family. Whether you prefer to relax on a sunny day or dine al fresco, the outdoor area offers endless possibilities for outdoor enjoyment. With a 2-car garage, convenience is at the forefront, ensuring that you always have a place to park securely and with ease. This feature adds an extra layer of practicality to your daily life, making coming and going a breeze.
- Type:
- Condo
- Sq.Ft.:
- 1,075
- Status:
- NEW LISTING
- Beds:
- 2
- Year built:
- 2002
- Baths:
- 2.00
- MLS#:
- 20240092638
- Subdivision:
- WAYNE COUNTY CONDO SUB PLAN NO 613
ADDITIONAL INFORMATION
Solid 2 bedroom and 2 full bath first floor condo in the highly desirable "The Meadows of Van Buren" condominium complex. Nice open floor plan with master bedroom suite with walk in closet. Laundry room located in the unit and washer/dryer included. Nice wood deck/patio that overlooks green space and a large pond. This is the lowest priced unit in the complex.
- Type:
- Single Family
- Sq.Ft.:
- 1,978
- Status:
- NEW LISTING
- Beds:
- 3
- Baths:
- 2.10
- MLS#:
- 20240092579
- Subdivision:
- WAYNE COUNTY CONDO SUB PLAN NO 825 (VAN BUREN)
ADDITIONAL INFORMATION
Welcome to this stunning 3-bedroom, 2.5-bathroom home located at 14181 Old Oak Trail in Van Buren Township, MI. Boasting a modern design spread across 2 stories, this charming new construction home ticks each box. Interior As you step inside, you'll be greeted by a spacious open floorplan that seamlessly connects the living spaces, making it perfect for both relaxation and entertaining. The well-appointed kitchen is a focal point of the home, offering convenience and style for culinary enthusiasts to enjoy. The owner's bedroom features an en-suite bathroom, providing a private sanctuary within the residence. 2 additional bedrooms offer ample space for personalization or accommodating guests, making this home ideal for various living arrangements. A 2-car garage adds convenience to your daily routine, ensuring that you always have a place to park your vehicles securely. Exterior + Location Outside, the property boasts outdoor spaces perfect for enjoying the fresh air and hosting outdoor gatherings. Whether you love gardening, hosting BBQs, or simply relaxing in the sunshine, the outdoor area offers endless possibilities. Located in a sought-after neighborhood, this home offers a blend of tranquility and convenience. Nearby amenities, schools, and parks provide opportunities for recreation and community engagement. Commuting is made easy with access to major roads and transportation options in the vicinity. Take the Next Step Don't miss the chance to make this beautiful house your new home. Get in touch with our team to schedule your in-person visit of this fantastic home at 14181 Old Oak Trail!
- Type:
- Single Family
- Sq.Ft.:
- 2,092
- Status:
- Active
- Beds:
- 3
- Lot size:
- 0.3 Acres
- Year built:
- 1961
- Baths:
- 1.00
- MLS#:
- 20240092026
- Subdivision:
- HUSTED SUB
ADDITIONAL INFORMATION
Charming home with 2-car attached garage and a pool ready for your personal touch! Features include a cozy boiler heating system, granite countertops in the kitchen, and spacious bathrooms. The home boasts a solid foundation and a newer roof. Enjoy the large backyard with a pool (needs a new liner) perfect for entertaining. Partially finished hardwood floors throughout most of the home, ready for your finishing touches!
- Type:
- Condo
- Sq.Ft.:
- 1,075
- Status:
- Active
- Beds:
- 2
- Year built:
- 2002
- Baths:
- 2.00
- MLS#:
- 20240091499
- Subdivision:
- WAYNE COUNTY CONDO SUB PLAN NO 613
ADDITIONAL INFORMATION
Charming Condo Living: Comfort, Convenience, and Scenic Views Step into this beautifully updated upper-floor condo, offering the perfect combination of style, affordability, and easy living. Featuring 2 spacious bedrooms, 2 full bathrooms, and the convenience of covered parking, this home is move-in ready with all the essential appliances, including a washer and dryer. Recent updates, such as a new furnace, central air unit, and newer water heater, provide year-round comfort and peace of mind. The open-concept layout is enhanced by soaring cathedral ceilings in the kitchen, dining, and living areas, creating a bright and airy atmosphere perfect for both relaxation and entertaining. Enjoy serene pond views from your private, covered deckâ??ideal for sipping your morning coffee or watching a beautiful sunset. Beyond the condo, enjoy an unbeatable location next to the municipal campus, which offers a community center, park with soccer fields, playscape, splash pad, and scenic walking pathsâ??all just steps away. Need extra space for gatherings? Rent one of the nearby pavilions, equipped with concessions and restrooms. With easy access to shopping, the airport, and major expressways, this condo provides convenience for daily errands and commuting. Whether you're a first-time buyer, looking to downsize, or seeking a smart investment, this home offers exceptional value in a sought-after neighborhood. Schedule a private showing today and make this peaceful condo your new home! BATVAI.
Open House:
Saturday, 12/21 10:00-1:00PM
- Type:
- Condo
- Sq.Ft.:
- 1,555
- Status:
- Active
- Beds:
- 2
- Baths:
- 2.00
- MLS#:
- 50162746
- Subdivision:
- Wayne County Condo Sub Plan 826 Van Buren
ADDITIONAL INFORMATION
Open House Sun. 12-2pm Charming Newer Condo in Cobblestone Creek Villas Nestled in a picturesque park-like setting, this beautiful tri-level condo offers modern living with elegant finishes. The community boasts tranquil gazebos, ponds, and a paved walking path, perfect for relaxation or recreation. Property Highlights â?¢ First Floor: Features a versatile flex room with direct access to a private backyard patio and a one-car attached garage. â?¢ Second Floor: Open-concept living with a kitchen overlooking the Great Room and a cozy Breakfast Nook. â?¢ Master Suite: Spacious with a large walk-in closet and a luxurious soaking tub. â?¢ Third Floor: Includes a second bedroom, full bath, and a large storage area for added convenience. Premium Features â?¢ Granite countertops in the kitchen and all bathrooms. â?¢ Maple cabinets for a sophisticated touch. â?¢ Brick exterior with a durable concrete patio. Community Perks â?¢ Conveniently located near schools, parks, shopping, and Belleville Lake. â?¢ HOA dues include water, landscaping, snow removal, and exterior maintenance, ensuring low-maintenance living. This condo combines modern elegance with a serene community settingâ??an ideal place to call home!
$389,000
13731 Elwell Van Buren Twp, MI 48111
- Type:
- Single Family
- Sq.Ft.:
- 2,069
- Status:
- Active
- Beds:
- 5
- Lot size:
- 0.26 Acres
- Baths:
- 3.00
- MLS#:
- 50162794
- Subdivision:
- Briar Patch Acres Sub 1
ADDITIONAL INFORMATION
This spacious and beautifully refinished 5-bedroom, 3-bathroom home offers modern comfort and versatility. The main living areas feature elegant finishes, including updated flooring, fresh paint, and stylish fixtures throughout. The heart of the home is an open-concept living and dining space, great for entertaining, with a fully updated kitchen that boasts sleek countertops, stainless steel appliances, and ample cabinetry. The sunroom, bathed in natural light, provides a serene retreat for relaxation or casual gatherings. A standout feature of the property is the in-law suite, complete with its own kitchenette, private bathroom, and separate entrance, offering privacy and independence. The exterior complements the interiorâ??s charm, with a well-maintained yard ideal for outdoor enjoyment. This home is move-in ready and designed to meet the needs of modern living.
- Type:
- Single Family
- Sq.Ft.:
- 1,984
- Status:
- Active
- Beds:
- 4
- Lot size:
- 1 Acres
- Baths:
- 3.00
- MLS#:
- 70444759
ADDITIONAL INFORMATION
**Investment Opportunity!** Don't miss out on this fantastic chance! This nearly 2,000 square foot Colonial house sits on 1 acre and is an excellent investment property. It features 4 bedrooms and 3 full bathrooms, along with a 2.5 car garage. With just a few finishing touches, this house could be in prime condition in no time. You won't even need to search for renters, as the sellers are interested in renting back the property. This home has much to offer, and the property is even more impressive in person. Let your imagination run wild! *BATVAI* SOLD AS-IS
- Type:
- Single Family
- Sq.Ft.:
- 2,062
- Status:
- Active
- Beds:
- 3
- Lot size:
- 1 Acres
- Year built:
- 1984
- Baths:
- 2.00
- MLS#:
- 20240089812
ADDITIONAL INFORMATION
This fully remodeled home invites you in with its seamless blend of contemporary upgrades and timeless charm. This home is nestled in a beautiful, wooded area and sits on a full acre of land. Enjoy the benefits of quiet living while still being minutes away from schools, shopping, entertainment and places of worship. Say goodbye to those cold winter and hot summer nights because this house comes with 2 furnaces (2024) and 2 central air units (2024) with separate thermostats. Other features include a large family room, renovated kitchen (quartz countertops), 2 completely renovated full bathrooms, fresh paint, new flooring, new carpet, recessed lighting throughout, huge master bedroom, fully refinished 16x26 deck and a large 3 car garage plus so much more. This house is a real must see! Call to schedule your showing today!
- Type:
- Condo
- Sq.Ft.:
- 1,075
- Status:
- Active
- Beds:
- 2
- Year built:
- 2002
- Baths:
- 2.00
- MLS#:
- 20240090105
- Subdivision:
- WAYNE COUNTY CONDO SUB PLAN NO 613
ADDITIONAL INFORMATION
Immediately occupancy 2 bed & 2 bath upper condo unit, located next to Van Buren Township's new Community Center. Step inside into the condo's foyer, oak stairs lead you upstairs to the 2nd floor unit. Inside the unit, you are welcomed to an open floor plan. The kitchen & dining room boast cathedral ceilings with extra soffit space above the cabinets to showcase the decorator in you or it provides extra storage space. Large living room with a slider to the covered deck for that extra outside entertaining space or just relaxing with your coffee and enjoying the park-like setting. Head down the hall you will find a Generous size primary bedroom with en-suite and walk in closet. The 2nd bedroom provides another walk-in closet with even more extra storage space. Spacious guest bath and in unit laundry room. Natural light follows throughout. This unit also comes with 1 assigned carport parking space. The condo complex is conveniently located near shopping, dining and highways and the Downtown Belleville Area. Updates include â?¦paint throughout, new flooring throughout, painted kitchen cabinets!
- Type:
- Single Family
- Sq.Ft.:
- 2,080
- Status:
- Active
- Beds:
- 4
- Lot size:
- 0.19 Acres
- Year built:
- 1993
- Baths:
- 2.10
- MLS#:
- 20240090480
- Subdivision:
- ANDOVER FARMS SUB NO 1
ADDITIONAL INFORMATION
Beautiful home first time on market in lovely Andover Farms on large lot with mature landscaping. Beautifully maintained kitchen with Newer Stainless Steel Appliances, Granite Countertops and tiled backsplash. Gorgeous Brick Fireplace either Natural or Gas in Great Room to stay cozy on the cold winter days. HUGE Primary bedroom with vaulted ceilings, reading nook, walk-in closet, and expansive dual vanity. 3 additional bedrooms share a hall bathroom with upstairs laundry, too! Unfinished lower level is prepped for a bathroom to allow for additional living space. Large deck with retractable privacy screening in the backyard. Short trip to Meijer and local shops, too!
- Type:
- Single Family
- Sq.Ft.:
- 2,986
- Status:
- Active
- Beds:
- 4
- Lot size:
- 0.29 Acres
- Year built:
- 2004
- Baths:
- 4.10
- MLS#:
- 20240089615
- Subdivision:
- MISSION POINTE ON THE LAKE SUB
ADDITIONAL INFORMATION
DESIRABLE MISSION POINTE ON THE LAKE SUBDIVISION FEATURES 2004 BUILT COLONIAL ON CORNER LOT WITH OVER 4,000 SQFT OF LIVING SPACE. HUGE FORMAL FAMILY ROOM WITH HIGH CATHEDRAL CEILINGS AND GAS FIREPLACE. MASTER SUITE BEDROOM WITH MASTER BATH. HARDWOOD FLOORS THRU OUT 1ST FLOOR. HUGE KITCHEN WITH BREAKFAST NOOK. NEWER ROOF ON HOUSE INSTALLED 2021. NEWER DECK INSTALLED 2017. PROFESSIONAL FULL FINISHED BASEMENT WITH FULL BATH AND HOME ENTERTAINMENT THEATER INSTALLED. NEWLY FINISHED 3 CAR GARAGE ATTACHED & HEATED. 1ST FLOOR LAUNDRY. EASY TO SHOW.
- Type:
- Single Family
- Sq.Ft.:
- 2,084
- Status:
- Active
- Beds:
- 3
- Lot size:
- 0.25 Acres
- Year built:
- 2000
- Baths:
- 2.10
- MLS#:
- 20240088978
- Subdivision:
- WALDEN WOODS SUB NO 1
ADDITIONAL INFORMATION
Welcome home to this highly sought after Colonial in Walden Woods subdivision on a prime wooded lot in a cul de sac. Impressive 2 story entrance. This home feastures 3 Bedrooms. Primary Bedroom has Bath with dual sinks and huge walk in closet. Cat walk and landing upstairs looks down on a spacious Great Room with gas fireplace. 2.1 Baths Eat in Kitchen with island, formal Dining Room, and Living Room. Door wall to large brick patio that backs up to trees for privacy. Newer furnace and A/C. 2 car attached Garage. Walk to the pool and club house.
- Type:
- Single Family
- Sq.Ft.:
- 1,250
- Status:
- Active
- Beds:
- 4
- Lot size:
- 0.49 Acres
- Year built:
- 1958
- Baths:
- 1.00
- MLS#:
- 56050161844
- Subdivision:
- Willow Gardens
ADDITIONAL INFORMATION
Charming bungalow located near all the things you need! 4 bedrooms, 1 bath with a large fenced yard and garage is insulated and heated! Great place for a man cave or extra space to entertain! Many updates includes flooring freshly painted interior. You will want to put this one on your list, it is going to go quickly! Occupancy at close!
- Type:
- Single Family
- Sq.Ft.:
- 2,024
- Status:
- Active
- Beds:
- 3
- Lot size:
- 0.31 Acres
- Year built:
- 1995
- Baths:
- 2.00
- MLS#:
- 20240088011
ADDITIONAL INFORMATION
3 BEDROOM SPRAWLING RANCH IN VAN BUREN TOWNSHIIP , OVER 2000 SQUARE FEET OF LIVING SPACE, UPDATED KITCHEN OPEN TO FAMILY ROOM , ALL STAINLESS STEEL KITCHEN APPLIANCES , 2 FULL BATHS , COZY LIVING ROOM WITH FIREPLACE, LARGE FENCED BACKYARD WITH ENCLOSED PATIO . THIS ONE WILL NOT LAST LONG, SCHEDULE YOUR APPOINTMENT TODAY, ROOM SIZES ESTIMATED, INFORMATION DEEMED RELIABLE BUT NOT GUARANTEED.
- Type:
- Single Family
- Sq.Ft.:
- 2,106
- Status:
- Active
- Beds:
- 4
- Lot size:
- 0.61 Acres
- Year built:
- 1959
- Baths:
- 1.10
- MLS#:
- 20240086718
- Subdivision:
- ROHLER SUB
ADDITIONAL INFORMATION
Welcome to this stunning split tri-level home in Van Buren Township, Michigan! With 2100 square feet of living space on a generous 0.61-acre lot, this property boasts ample space both inside and out. The home features 4 bedrooms with the potential for a 5th, perfect for a growing family or those who love to entertain. Inside, you'll find 1.1 baths and modern appliances included in the updated kitchen. Enjoy the convenience of city water/sewer and take advantage of the top-rated Van Buren schools just minutes away. Step outside to see the brand new garage that completes this picture-perfect property. Don't miss your chance to call this house your forever home! Schedule a showing today before it's gone. BATVAI
- Type:
- Single Family
- Sq.Ft.:
- 2,400
- Status:
- Active
- Beds:
- 4
- Lot size:
- 0.13 Acres
- Year built:
- 2022
- Baths:
- 2.10
- MLS#:
- 20240086440
- Subdivision:
- WAYNE COUNTY CONDO SUB PLAN NO 935
ADDITIONAL INFORMATION
Approved Buyers Only- Beautiful Custom 4 bedroom 2.1 bath home located in phase 2 of the sought after subdivision of Townsend Park. Home has pond view, deck, patios, and walkway. The basement is unfinished with a ceiling height of 8 feet, it is ready for your custom desires. This home has granite counter tops throughout, open basement, 2 story staircase, beautiful designer kitchen with 42" uppers, and all the must haves. (Seller is agent)
- Type:
- Single Family
- Sq.Ft.:
- 2,786
- Status:
- Active
- Beds:
- 4
- Lot size:
- 0.45 Acres
- Year built:
- 2005
- Baths:
- 3.10
- MLS#:
- 20240086382
- Subdivision:
- THE TIMBERS SUB (VAN BUREN)
ADDITIONAL INFORMATION
Welcome to 46748 Timberland Drive, a lovely home tucked away on a quiet cul-de-sac. This property features an open floorplan with a formal dining room, 2-story great room, breakfast nook and a spacious kitchen. There's a main floor bedroom with en suite and a convenient main floor laundry/mud room. Upstairs, there are three additional bedrooms including a primary bedroom with spacious walk in closet and bathroom. Basement is spacious and unfinished- ready for you to design to your hearts content! The yard is very private and secluded- backs to beautiful woods. Furthermore, you're going to love entertaining in the patio off the back. Close to local parks and schools. Schedule your showing today!
- Type:
- Single Family
- Sq.Ft.:
- 2,068
- Status:
- Active
- Beds:
- 4
- Lot size:
- 0.21 Acres
- Year built:
- 2024
- Baths:
- 2.10
- MLS#:
- 81024059279
- Subdivision:
- Arlene Arbors
ADDITIONAL INFORMATION
One left! Beautiful brand new construction home in Arlene Arbors Subdivision. Ready to move in! This stunning four bedroom, two and one half bathroom home is set on a beautiful lot backing to the woods. This gorgeous home boasts nine foot ceilings on the main level and a sunlit living room with a cozy gas fireplace featuring a tile surround and mantle. You'll love the spacious, open floor plan with two story foyer, and large first floor flex room. Enjoy the spacious chef's kitchen with island, white shaker cabinets, stainless steel dishwasher and microwave, gas prep for range and granite countertops. Upgraded engineered vinyl plank is throughout the main level. You will enjoy convenient first floor laundry with a gas prep for the dryer.The huge primary suite with attached ensuite highlights a bath with shower and a large walk in master closet. Granite countertops and ceramic tile included in the primary and second floor bathrooms. High efficiency furnace with central air conditioning. Basement has a 10 yr waterproof warranty. Tree lined sidewalks with mature trees. Walk to downtown Belleville and Belleville Lake. Buyer is responsible for sod or seed of the property within 90 days after closing.
- Type:
- Single Family
- Sq.Ft.:
- 1,372
- Status:
- Active
- Beds:
- 3
- Lot size:
- 0.96 Acres
- Year built:
- 1989
- Baths:
- 2.00
- MLS#:
- 20240085896
- Subdivision:
- SEYMOUR & TROESTER MTR CTY ACRES SUB NO 1
ADDITIONAL INFORMATION
Impressive 3 Bedroom 2 Bath Updated Ranch with Premium Kitchen and Baths. Open and Bright Sunroom, Newer Furnace, AC and Water Heater PLUS 4 Car Attached Garage, Firepit On almost 1 Acre.
- Type:
- Single Family
- Sq.Ft.:
- 1,845
- Status:
- Active
- Beds:
- 3
- Lot size:
- 1.84 Acres
- Year built:
- 1955
- Baths:
- 1.10
- MLS#:
- 20240083286
- Subdivision:
- MOORE BROS SUB
ADDITIONAL INFORMATION
This delightful 3-bedroom, 1.5-bathroom ranch home offers the perfect blend of country living with convenient access to schools, parks, and major highways. Situated on nearly 2 acres of land, this peaceful property is tucked away on a quiet country road, providing a serene and private setting. Inside, you'll find a spacious and inviting living room with a cozy fireplace and a large window that offers picturesque views of the expansive backyard. The open kitchen is perfect for family gatherings, featuring plenty of counter space for meal prep and entertaining. The home includes a versatile rec room with a wet bar, ideal for relaxing or hosting friends and family. Step outside to your own backyard oasis, complete with an above-ground pool and a large covered patio with an entertainment area, TV, and bar â?? perfect for summer gatherings and enjoying the outdoors. A new roof was installed in 2020 and the windows come with a 5 year transferable warranty.
- Type:
- Single Family
- Sq.Ft.:
- 2,688
- Status:
- Active
- Beds:
- 4
- Lot size:
- 1.79 Acres
- Year built:
- 2000
- Baths:
- 3.00
- MLS#:
- 20240084094
ADDITIONAL INFORMATION
**Open House, Saturday, November 16th. 1-3** Welcome to your dream home nestled on 1.79 acres of picturesque landscape in Van Buren Township. This stunning four-bedroom, three-full-bath residence offers a seamless blend of country living with modern city conveniences, making it a true haven for families and those who love to entertain. Step inside to an expansive entry way and be greeted by an open-concept kitchen that is a culinary enthusiast's dream. Complete with a pantry, breakfast nook, and gleaming stainless steel appliances, this space is perfect for both everyday meals and lavish gatherings. Luxury vinyl flooring flows throughout the first floor, including the spacious primary suite which boasts a huge walk-in closet and a luxurious full bath with a soaking tub and stand-up shower. The thoughtfully designed layout places the laundry room conveniently near all four bedrooms, making family living more efficient and stress-free. Enjoy peaceful mornings on the covered front porch or step through the sliding glass door off the breakfast nook onto the covered deck, where a ceiling fan keeps you cool as you admire the expansive backyardâ??ideal for outdoor activities and sports. This home features a 3 1/2-car attached garage, and a breezeway leading to a remarkable 30 x 50 attached pole barn. Fully insulated and equipped with 30 amp electrical, 220 electrical,cement flooring, and designed to accommodate a two-post standard lift, it's perfect for car enthusiasts, small business owners or those in need of substantial storage and workspace. Don't miss your chance to own this piece of paradise just minutes from downtown Belleville. Embrace peaceful country living without sacrificing the convenience of city water and sewers. The home has recently been freshly painted and in move in conditon. Schedule your private tour today and fall in love with everything this home has to offer! You could be spending your Christmas in your brand new home.
- Type:
- Single Family
- Sq.Ft.:
- 1,396
- Status:
- Active
- Beds:
- 2
- Lot size:
- 0.43 Acres
- Year built:
- 1925
- Baths:
- 1.10
- MLS#:
- 20240082889
- Subdivision:
- SUPERVISORS VAN BUREN PLAT NO 2
ADDITIONAL INFORMATION
ABSOLUTELY STUNNING! EXTENSIVE RENOVATIONS all done within the last two years! You'll LOVE it here . . .A bit of country near the city. Sale includes vacant lot next door-total.43/acre.. It's like a NEW HOUSE inside; Interior of home was stripped to the studs and all new electric panel, wiring, light fixtures, etc. and recessed lights were installed / original 3/4 inch thick oak floors were stripped and refinished (3/4 inch sub floor) /entirely new high efficiency HVAC system throughout including new ductwork /new drywall throughout / Energy Star Jeld-Wen Windows throughout (with warranty) / energy efficient exterior doors/ all new insulation -R50 in attica & blown in bib/foam system exterior walls/ All new interior trim and doors / Extra tall first floor ceilings. Absolutely Amazing 22 x 21 Living Room with windows on 3 sides. The gorgeous kitchen has Tarkett flooring, custom cabinetry by Klearvue, Granite counters including breakfast bar and stainless steel appliances. Both bathrooms are all new with gorgeous finishes. Main bathroom has cool, larger walk-in shower. First floor laundry hook-ups in place. This spot has flexibility & could be main floor office if you want. ALL NEW: Roof (house & garage), gutters & downspouts with Certainteed roofing system & superior installation techniques / all new plumbing & fixtures throughout w/energy star on demand tankless hot water heater and new connection to city water/ basement has new interior drainage & sump pump system / basement glass block daylight windows / underground utilities /drain lines / new carpet with upgraded pad. XL bedroom closets. 2 car garage with overhead storage. Complete list of details available. You'll see & appreciate the attention to detail throughout. Septic tank/field extends onto vacant lot.
- Type:
- Single Family
- Sq.Ft.:
- 1,527
- Status:
- Active
- Beds:
- 3
- Lot size:
- 0.18 Acres
- Year built:
- 1970
- Baths:
- 2.00
- MLS#:
- 20240084247
ADDITIONAL INFORMATION
See the potential in this rambling 3 bedroom, 2 bath ranch home in established Van Buren Estates neighborhood.. Easy flowing floor plan that is handy accessible with extra wide solid wood doors, and bath with walk in shower. Updated bathroom, electric, sewer line and more . New roof. Walk in attic above the addition provides extra space. 2 Car detached garage. Large fenced yard. SOLD AS IS

The accuracy of all information, regardless of source, is not guaranteed or warranted. All information should be independently verified. This IDX information is from the IDX program of RealComp II Ltd. and is provided exclusively for consumers' personal, non-commercial use and may not be used for any purpose other than to identify prospective properties consumers may be interested in purchasing. IDX provided courtesy of Realcomp II Ltd., via Xome Inc. and Realcomp II Ltd., copyright 2024 Realcomp II Ltd. Shareholders.

Provided through IDX via MiRealSource. Courtesy of MiRealSource Shareholder. Copyright MiRealSource. The information published and disseminated by MiRealSource is communicated verbatim, without change by MiRealSource, as filed with MiRealSource by its members. The accuracy of all information, regardless of source, is not guaranteed or warranted. All information should be independently verified. Copyright 2024 MiRealSource. All rights reserved. The information provided hereby constitutes proprietary information of MiRealSource, Inc. and its shareholders, affiliates and licensees and may not be reproduced or transmitted in any form or by any means, electronic or mechanical, including photocopy, recording, scanning or any information storage and retrieval system, without written permission from MiRealSource, Inc. Provided through IDX via MiRealSource, as the “Source MLS”, courtesy of the Originating MLS shown on the property listing, as the Originating MLS. The information published and disseminated by the Originating MLS is communicated verbatim, without change by the Originating MLS, as filed with it by its members. The accuracy of all information, regardless of source, is not guaranteed or warranted. All information should be independently verified. Copyright 2024 MiRealSource. All rights reserved. The information provided hereby constitutes proprietary information of MiRealSource, Inc. and its shareholders, affiliates and licensees and may not be reproduced or transmitted in any form or by any means, electronic or mechanical, including photocopy, recording, scanning or any information storage and retrieval system, without written permission from MiRealSource, Inc.
Van Buren Twp Real Estate
The median home value in Van Buren Twp, MI is $305,000. The national median home value is $338,100. The average price of homes sold in Van Buren Twp, MI is $305,000. Van Buren Twp real estate listings include condos, townhomes, and single family homes for sale. Commercial properties are also available. If you see a property you’re interested in, contact a Van Buren Twp real estate agent to arrange a tour today!
Van Buren Twp, Michigan has a population of 1,989.
The median household income in Van Buren Twp, Michigan is $51,602. The median household income for the surrounding county is $52,830 compared to the national median of $69,021. The median age of people living in Van Buren Twp is 40.9 years.
Van Buren Twp Weather
The average high temperature in July is 83.2 degrees, with an average low temperature in January of 17.3 degrees. The average rainfall is approximately 33.5 inches per year, with 43.3 inches of snow per year.














