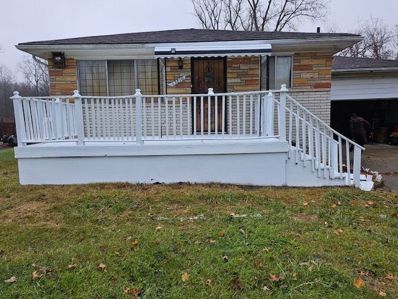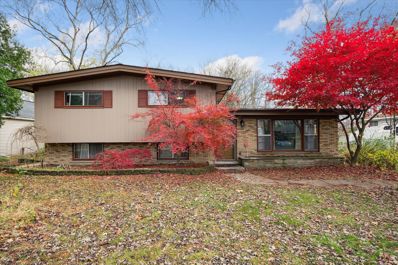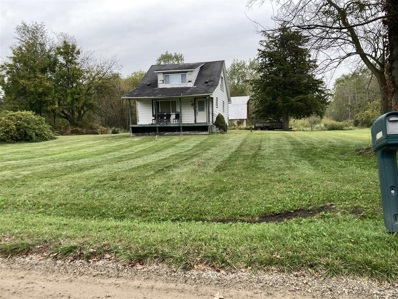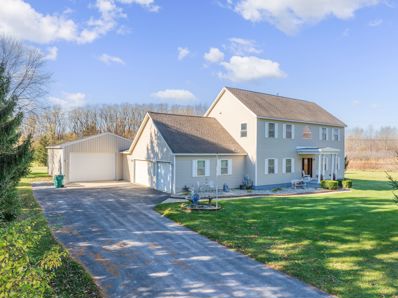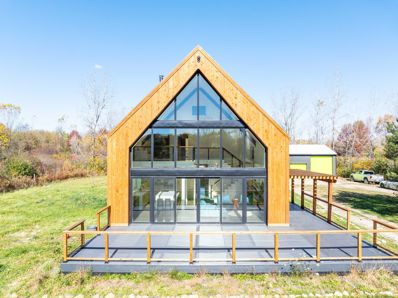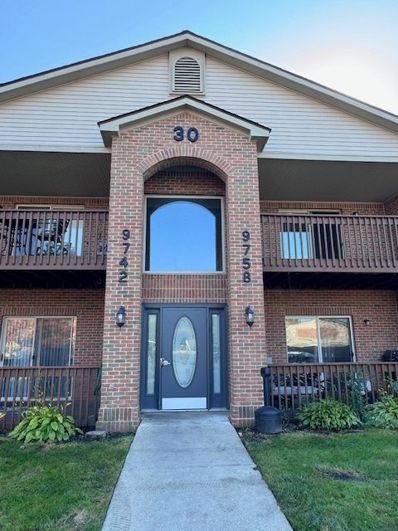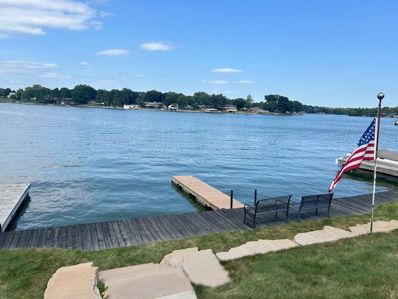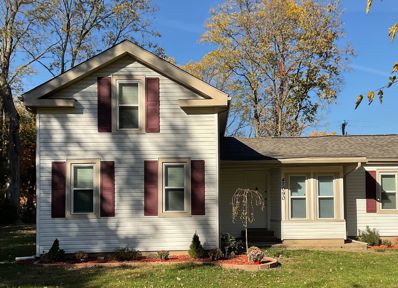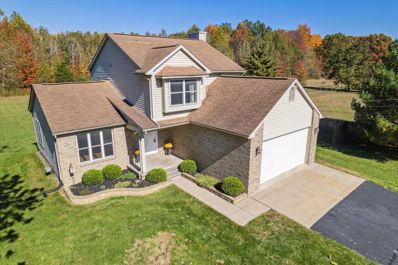Belleville MI Homes for Sale
- Type:
- Condo
- Sq.Ft.:
- 640
- Status:
- NEW LISTING
- Beds:
- 1
- Year built:
- 1966
- Baths:
- 1.00
- MLS#:
- 20240093133
- Subdivision:
- BELLEVILLELAKE TERRACE
ADDITIONAL INFORMATION
**Charming One-Bedroom Condo on Belleville Lake** Spring is right around the corner, and there's no better time to secure your lakeside retreat! This delightful one-bedroom condo, located in the heart of Belleville, offers a perfect blend of comfort, convenience, and stunning views. Situated in Building A, Unit 204, this condo is just a short stroll away from downtown Belleville, where you can enjoy the charming ambience of local churches, eateries, pubs, and shopping venues. Step inside to discover a spacious living area that seamlessly connects to a dining room, that leads to a private deck that overlooks the serene Belleville Lakeâ??a perfect spot for morning coffee or evening relaxation . The galley kitchen is both functional and stylish also includes the appliances. The primary bedroom is a true retreat, featuring a generous walk-in closet that provides ample storage. The condo also includes access to on-site laundry facilities, ensuring convenience and ease. For those who love the water, the facility offers a dock available for use, making it easy to enjoy boating or simply bask in the lakeside atmosphere. Additionally, this condo comes with one assigned carport, providing sheltered parking for your vehicle. Enjoy a hassle-free lifestyle with the association taking care of the grounds, ensuring a beautifully maintained environment year-round. Plus, your association fee includes heat and water, adding extra value and convenience to your living experience. If you want to enjoy the lake this coming season, you better schedule your showing today! Don't miss the opportunity to make this lakeside gem your own. Contact us now to arrange a viewing.
$239,000
13245 EDGEDALE Belleville, MI 48111
- Type:
- Single Family
- Sq.Ft.:
- 2,092
- Status:
- Active
- Beds:
- 3
- Lot size:
- 0.3 Acres
- Baths:
- 1.00
- MLS#:
- 60359888
- Subdivision:
- HUSTED SUB
ADDITIONAL INFORMATION
Charming home with 2-car attached garage and a pool ready for your personal touch! Features include a cozy boiler heating system, granite countertops in the kitchen, and spacious bathrooms. The home boasts a solid foundation and a newer roof. Enjoy the large backyard with a pool (needs a new liner) perfect for entertaining. Partially finished hardwood floors throughout most of the home, ready for your finishing touches!
- Type:
- Single Family
- Sq.Ft.:
- 1,873
- Status:
- Active
- Beds:
- 4
- Lot size:
- 0.16 Acres
- Baths:
- 3.00
- MLS#:
- 70445129
ADDITIONAL INFORMATION
Beautiful move in ready 4 bedroom, 2.5 bathroom colonial in desirable Victoria Commons Sub Division. Home boast an open floor plan with vaulted ceiling in family room with a custom fireplace. You will be greeted with a skylight yielding to beams of natural light in the 2 story great room. Home features custom built deck that opens up from kitchen and basement to a scenic pond and fountain the behind the home. The home also comes with a heated neighborhood pool located near the front entrance of subdivision. Basement is finished with the Owen Corning Basement Wall Finishing System. Basement also has a gas fireplace for lounging and entertaining . All appliances (Refrigerator, Stove, Washer, Dryer, & Dishwasher included except freezer Chest. BATVAI
$150,000
24745 KARR Belleville, MI 48111
- Type:
- Single Family
- Sq.Ft.:
- 796
- Status:
- Active
- Beds:
- 2
- Lot size:
- 6.21 Acres
- Baths:
- 1.00
- MLS#:
- 60360288
ADDITIONAL INFORMATION
Back on the market with brand new septic! City inspection is complete, buyer to assume repairs. An additional .59 acres is included in sale (Parcel address 48203 Wear)*** Update the existing home or build your dream home! This piece of property has so many possibilities! Come with your vision and you won't be disappointed! Data and measurements are approximate.
- Type:
- Single Family
- Sq.Ft.:
- 1,984
- Status:
- Active
- Beds:
- 4
- Lot size:
- 1 Acres
- Year built:
- 1928
- Baths:
- 3.00
- MLS#:
- 81024062315
ADDITIONAL INFORMATION
**Investment Opportunity!** Don't miss out on this fantastic chance! This nearly 2,000 square foot Colonial house sits on 1 acre and is an excellent investment property. It features 4 bedrooms and 3 full bathrooms, along with a 2.5 car garage. With just a few finishing touches, this house could be in prime condition in no time. You won't even need to search for renters, as the sellers are interested in renting back the property. This home has much to offer, and the property is even more impressive in person. Let your imagination run wild! *BATVAI* SOLD AS-IS
$265,000
21435 WILMOT Belleville, MI 48111
- Type:
- Single Family
- Sq.Ft.:
- 1,396
- Status:
- Active
- Beds:
- 3
- Lot size:
- 0.57 Acres
- Baths:
- 2.00
- MLS#:
- 60358224
ADDITIONAL INFORMATION
Welcome to this beautiful 3BR, 2 Full Bath Ranch home nestled on just over half an acre of beautiful land. This recently updated residence combines modern comfort with spacious living. The home boasts a newer roof (2022) and newer vinyl siding, providing both durability and curb appeal. Step inside to a spacious living room that's perfect for relaxation or entertaining. The kitchen is ready for your personal touch, ideal for culinary adventures with family and friends. The 2 Full recently updated bathrooms are well-appointed, designed to accommodate your needs with style and convenience. Each of the 3 bedrooms offer a comfortable area to rest and get rejuvenated. The Primary Bedroom is huge!! Recent upgrades include a newer hot water tank, a newer AC and furnace system for year-round comfort, and a fully repaired drain field for the septic system, ensuring efficient home functionality. Additionally, enjoy peace of mind with the full home generator installed in 2024, offering seamless power continuity during outages. Set on a sprawling lot, the outdoor space provides endless possibilities for gardening, play, or relaxing with loved ones. The detached barn-style garage has all kinds of possibilities along with having newer cement poured just outside the entrance. This ranch home is the perfect blend of modern amenities and serene living, ready to welcome you to your new chapter. Don�t miss your chance to make this beautiful property your own!
$395,000
42860 Berkdale Belleville, MI 48111
- Type:
- Single Family
- Sq.Ft.:
- 2,080
- Status:
- Active
- Beds:
- 4
- Lot size:
- 0.19 Acres
- Baths:
- 3.00
- MLS#:
- 60358595
- Subdivision:
- ANDOVER FARMS SUB NO 1
ADDITIONAL INFORMATION
Beautiful home first time on market in lovely Andover Farms on large lot with mature landscaping. Beautifully maintained kitchen with Newer Stainless Steel Appliances, Granite Countertops and tiled backsplash. Gorgeous Brick Fireplace either Natural or Gas in Great Room to stay cozy on the cold winter days. HUGE Primary bedroom with vaulted ceilings, reading nook, walk-in closet, and expansive dual vanity. 3 additional bedrooms share a hall bathroom with upstairs laundry, too! Unfinished lower level is prepped for a bathroom to allow for additional living space. Large deck with retractable privacy screening in the backyard. Short trip to Meijer and local shops, too!
$229,900
43061 HARRIS Belleville, MI 48111
- Type:
- Single Family
- Sq.Ft.:
- 2,490
- Status:
- Active
- Beds:
- 3
- Lot size:
- 0.34 Acres
- Baths:
- 1.00
- MLS#:
- 60357869
- Subdivision:
- SUNNYDALE LAND COS SUB
ADDITIONAL INFORMATION
***WELCOME HOME*** to this BEAUTIFUL 3 bedroom, 1 bath ranch. This property features new stainless steel appliances, luxury vinyl plank flooring, new carpeting, fresh paint! Don't miss out on this opportunity - schedule your showing today!! Land Contract terms are available
- Type:
- Single Family
- Sq.Ft.:
- 850
- Status:
- Active
- Beds:
- 3
- Lot size:
- 0.17 Acres
- Baths:
- 2.00
- MLS#:
- 70443875
ADDITIONAL INFORMATION
PRICED TO SELL! JUMP ON IT BEFORE IT IS GONE! This beautiful 2 story home is the only house available in the sought after neighborhood of Victoria Commons and is ready for a new family. Don't worry about anything, long list of updates (Roof, Gutters, Skylights, Fascia, Doors, Windows, Hot Water Heater, Appliances, Furnace, Bathrooms, and more). Check out the updated kitchen with granite countertops and stainless steel appliances, updated bathrooms, and very tall ceilings. Open concept, spacious, and tons of natural light. Upstairs master bedroom that boasts a gigantic walk in closet and a full bathroom. Downstairs you have a GREAT room and 2 stall garage access. Perfect neighborhood for long walks or to hang out at the community pool with cabanas. Don't miss this amazing value!
- Type:
- Single Family
- Sq.Ft.:
- 1,578
- Status:
- Active
- Beds:
- 3
- Lot size:
- 3.25 Acres
- Baths:
- 2.00
- MLS#:
- 70443869
ADDITIONAL INFORMATION
Welcome home! This 3 bedroom, 2 bath home has been completely remodeled inside. This ranch features a kitchen with quartz counter, 2 full baths, large living room, mud room and 3 bedrooms. In the unfinished basement there is a sauna as well. Outside is a three-car detached garage with Stairs to a second level with great storage! All this on 3.25 acres. City water and septic.
$380,000
50731 WILLOW Belleville, MI 48111
- Type:
- Single Family
- Sq.Ft.:
- 1,824
- Status:
- Active
- Beds:
- 4
- Lot size:
- 1.08 Acres
- Baths:
- 2.00
- MLS#:
- 60357355
ADDITIONAL INFORMATION
**OPEN HOUSE, Sunday December 8th, 12-2** Welcome to your dream home at 50731 Willow Rd., located in the peaceful and picturesque Sumter Township. This completely remodeled four-bedroom gem is set on a spacious 1.08 acres, offering a perfect blend of comfort and modern elegance, complete with a whole-house generator backup to ensure uninterrupted living. Step into the brand-new kitchen, a culinary enthusiast's paradise featuring a sizeable island with stunning granite countertops and top-of-the-line stainless steel appliances, all set atop beautiful new hardwood floors. These elegant floors extend through the huge living room, seamlessly leading into the dining and kitchen. The convenient laundry room is situated just off the kitchen, adding to the home's functional design. With two luxurious full bathrooms, you'll find a fully remodeled main bath equipped with a sumptuous shower sporting multiple shower headsââ?¬â??a true spa-like retreat. The 2 1/2 car garage provides ample space for vehicles and storage. Immerse yourself in the serene countryside ambiance, surrounded by delightful neighbors in a community everyone desires to be part of. Enjoy outdoor living on the large deck off the dining room, the perfect vantage point for taking in the vast and beautifully maintained yardââ?¬â??a true extension of your living space. Do not miss the opportunity to make this exquisite property your new home sweet home, complete with peace of mind thanks to its generator backup system. Schedule a viewing today and step into a life of tranquility and modern luxury. BATVAI
- Type:
- Single Family
- Sq.Ft.:
- 1,704
- Status:
- Active
- Beds:
- 5
- Lot size:
- 0.98 Acres
- Baths:
- 2.00
- MLS#:
- 60357254
ADDITIONAL INFORMATION
As you travel down an old country road, you come to an oasis in the lush tree line. You pull down the endles driveway and realize, you�ve found your forever home. Once the car door opens and you approach this 5-bedroom ranch, the long porch brings you thoughts of sipping some lemonade on a swing one warm summer day very soon. Life will feel so much less hectic here. The newer green siding adds gently to the tranquility of home. As you step inside, the brand new floors will be your guide through this sprawling homestead. As you stand in the living room, you�ll envision kicking your shoes off and flopping on the big, comfy furniture this room will hold� after a long day�s work. The natural light that pours into the dining room will make any meal a wonderful experience. This dining room can hold any size dinner party easily. Turn your heels and head to the kitchen. Not only does it have an innumerable amount of cabinets that can conceal your every culinary secret, but it has the counter space to hold any Sunday Lions spread or Thanksgiving Day feast. An island could even make this a wonderful focal point for meaningful conversation. Take a few steps down the hall and the master suite greets you. The size of this room will make it your sanctuary where only the things you truly need and cherish should find their place. Rest will truly know you here. As you explore further, you�ll have 4 rooms where the possibilities are endless: guest rooms, fitness room, gaming room. Every room can have its own purpose here. Heading slowly back down the hall, the full bath can make any morning routine a snap. The warmth in this home reminds you that the newer furnace and windows are working just fine. As you step out the back door, you will be swept away. The depth of nature you gaze at could be the perfect summer gathering spot and fall�s beauty will amaze you with colors and creatures. The enormous 40 x 40 pole barn can hold all of your toys and is truly any mechanic's dream. Make your appointment today!
$320,000
43810 WILLOW Belleville, MI 48111
- Type:
- Single Family
- Sq.Ft.:
- 1,000
- Status:
- Active
- Beds:
- 3
- Lot size:
- 1.98 Acres
- Baths:
- 1.00
- MLS#:
- 60357214
- Subdivision:
- MART WILLOW SUB NO 1
ADDITIONAL INFORMATION
Quaint, three bd, one-bath home on a two-acre lot. Full finished basement, two-car garage, central air, and a newly installed generator to protect you from power outages. Located off Sumpter Road, minutes from downtown Belleville. Easy access to I-94. No buyers are permitted without prior scheduling and approval. Must be accompanied by a licensed agent. Please direct questions and offers to Karen Lemieux.
- Type:
- Single Family
- Sq.Ft.:
- 1,412
- Status:
- Active
- Beds:
- 3
- Lot size:
- 0.34 Acres
- Baths:
- 1.00
- MLS#:
- 70442961
ADDITIONAL INFORMATION
This charming home offers plenty of space featuring 3 beds, 1 bath, with 1412 sq ft., a new roof, new carpet, and new electric system. The spacious fenced-in backyard includes two sheds, one designed as a cute playhouse, perfect for extra storage. Inside, you'll find ample room with a family room, living room, mud room, and a study off the family room. The family room is versatile and could easily be transformed into a large master bedroom with a walk-in closet, or an office space.The backyard is ideal for family gatherings, with a large deck with netting to keep out pesky bugs. The kitchen features beautiful wood cabinets, contributing to the home's cozy, country-style charm. With so much potential, this home is perfect for those looking to add their personal touch.
$299,900
8537 Moms Belleville, MI 48111
- Type:
- Single Family
- Sq.Ft.:
- 2,106
- Status:
- Active
- Beds:
- 4
- Lot size:
- 0.61 Acres
- Baths:
- 2.00
- MLS#:
- 60355336
- Subdivision:
- ROHLER SUB
ADDITIONAL INFORMATION
Welcome to this stunning split tri-level home in Van Buren Township, Michigan! With 2100 square feet of living space on a generous 0.61-acre lot, this property boasts ample space both inside and out. The home features 4 bedrooms with the potential for a 5th, perfect for a growing family or those who love to entertain. Inside, you'll find 1.1 baths and modern appliances included in the updated kitchen. Enjoy the convenience of city water/sewer and take advantage of the top-rated Van Buren schools just minutes away. Step outside to see the brand new garage that completes this picture-perfect property. Don't miss your chance to call this house your forever home! Schedule a showing today before it's gone. BATVAI
- Type:
- Single Family
- Sq.Ft.:
- 946
- Status:
- Active
- Beds:
- 3
- Lot size:
- 1.29 Acres
- Baths:
- 2.00
- MLS#:
- 70442411
ADDITIONAL INFORMATION
This 3-bedroom, 2-bathroom, bungalow home sits on 1.3 acres. The house need lots of work; roof, plumbing, electrical, kitchen, flooring, structural and bath. The property includes a large barn, adding to its country appeal. The lot itself holds significant value. The home needs to be gutted, but it offers a wonderful opportunity for buyers to remodel or demolish the current structure and build their dream home on this picturesque piece of property. Buyer responsible for removing all trash & debris inside of property. ATTENTION: The house may have mold and there are structural concerns. Buyers and Agents should be cautious when viewing the property. Property sold in As Is Condition.
- Type:
- Single Family
- Sq.Ft.:
- 2,068
- Status:
- Active
- Beds:
- 4
- Lot size:
- 0.21 Acres
- Baths:
- 3.00
- MLS#:
- 70441722
ADDITIONAL INFORMATION
One left! Beautiful brand new construction home in Arlene Arbors Subdivision. Ready to move in! This stunning four bedroom, two and one half bathroom home is set on a beautiful lot backing to the woods. This gorgeous home boasts nine foot ceilings on the main level and a sunlit living room with a cozy gas fireplace featuring a tile surround and mantle. You'll love the spacious, open floor plan with two story foyer, and large first floor flex room. Enjoy the spacious chef's kitchen with island, white shaker cabinets, stainless steel dishwasher and microwave, gas prep for range and granite countertops. Upgraded engineered vinyl plank is throughout the main level. You will enjoy convenient first floor laundry with a gas prep for the dryer.
$344,995
135 W COLUMBIA Belleville, MI 48111
- Type:
- Single Family
- Sq.Ft.:
- 1,880
- Status:
- Active
- Beds:
- 3
- Lot size:
- 0.21 Acres
- Baths:
- 2.00
- MLS#:
- 60354179
- Subdivision:
- ASSR'S BELLEVILLE PLAT NO 3
ADDITIONAL INFORMATION
Welcome to this charming and well-maintained Victorian farmhouse in the heart of downtown Belleville, Michigan. With 3 spacious bedrooms and 1.5 baths, this home boasts a bright and open floor plan perfect for modern living while retaining its classic character. The large, yet cozy kitchen is the heart of the home, featuring a delightful breakfast nook with cathedral ceilings and skylights that flood the space with natural light. Outside, you'll find professionally landscaped grounds with beautiful features including a smoke tree, weeping mulberry, and lilac shrubs, creating a serene and inviting atmosphere. The partially finished basement provides a large laundry area and the potential for a second bathroom, offering even more possibilities. Above the 4-car attached garage is a fantastic storage or recreation space, perfect for a home gym or children's play area or gaming haven. Recent updates include a newer roof, energy-efficient windows, newer appliances, and recently serviced mechanicals, ensuring peace of mind for years to come. Located just minutes from Belleville Lake, shopping, dining, and parks, this home offers both convenience and charm in a vibrant, growing community. Don�t miss the opportunity to make this lovely farmhouse your own!
$475,000
15218 Elwell Belleville, MI 48111
- Type:
- Single Family
- Sq.Ft.:
- 2,688
- Status:
- Active
- Beds:
- 4
- Lot size:
- 1.79 Acres
- Baths:
- 3.00
- MLS#:
- 60353439
ADDITIONAL INFORMATION
**Open House, Saturday, November 16th. 1-3** Welcome to your dream home nestled on 1.79 acres of picturesque landscape in Van Buren Township. This stunning four-bedroom, three-full-bath residence offers a seamless blend of country living with modern city conveniences, making it a true haven for families and those who love to entertain. Step inside to an expansive entry way and be greeted by an open-concept kitchen that is a culinary enthusiast's dream. Complete with a pantry, breakfast nook, and gleaming stainless steel appliances, this space is perfect for both everyday meals and lavish gatherings. Luxury vinyl flooring flows throughout the first floor, including the spacious primary suite which boasts a huge walk-in closet and a luxurious full bath with a soaking tub and stand-up shower. The thoughtfully designed layout places the laundry room conveniently near all four bedrooms, making family living more efficient and stress-free. Enjoy peaceful mornings on the covered front porch or step through the sliding glass door off the breakfast nook onto the covered deck, where a ceiling fan keeps you cool as you admire the expansive backyardââ?¬â??ideal for outdoor activities and sports. This home features a 3 1/2-car attached garage, and a breezeway leading to a remarkable 30 x 50 attached pole barn. Fully insulated and equipped with 30 amp electrical, 220 electrical,cement flooring, and designed to accommodate a two-post standard lift, it's perfect for car enthusiasts, small business owners or those in need of substantial storage and workspace. Donââ?¬â?¢t miss your chance to own this piece of paradise just minutes from downtown Belleville. Embrace peaceful country living without sacrificing the convenience of city water and sewers. The home has recently been freshly painted and in move in conditon. Schedule your private tour today and fall in love with everything this home has to offer! You could be spending your Christmas in your brand new home.
$700,000
44336 Robson Belleville, MI 48111
- Type:
- Single Family
- Sq.Ft.:
- 3,800
- Status:
- Active
- Beds:
- 3
- Lot size:
- 3.97 Acres
- Baths:
- 2.00
- MLS#:
- 60350588
ADDITIONAL INFORMATION
This 2019-built Barndominium-style home offers an extraordinary blend of rustic charm and contemporary luxury, set on a 4-acre lot in Van Buren Township. Designed with a Scandinavian-inspired open concept, the home welcomes you with a breathtaking wall of windows reaching up to the cathedral ceiling, creating a stunning architectural feature that floods the entire space with natural light. The main floor is thoughtfully designed with 4-zone heated, sealed concrete floors that provide comfort and style. The expansive kitchen is a chef�s dream, featuring an abundance of custom cabinetry, a large central island topped with quartz, and high-end appliances that make everyday cooking effortless. Nearby, a spacious luxury bathroom is designed for relaxation, featuring a walk-in rain shower, deep soaking tub, towel heater, and elegant finishes that enhance the spa-like experience. A generously sized laundry room combines functionality and convenience with a built-in dog washing station, washer and dryer, utility sink, floor drain, extra storage, and an exterior door for easy access. Two sizable main-floor bedrooms offer cozy window seats overlooking the private, wooded backyard, creating peaceful, scenic spots. The upper level is a true retreat, where the primary suite boasts a spacious layout that feels like a private sanctuary. This suite includes a luxurious bathroom with high-end finishes, a walk-in closet, a lofted lounge with a fireplace that overlooks the living and dining areas, a secluded outdoor balcony perfect for coffee or relaxation, and a bonus loft space accessed by ladder. Outside, a remarkable 1,200 sq/ft pole barn garage awaits. Equipped with 13 ft ceilings to accommodate vehicle hoists, it�s also heated, spray-foam insulated, and finished with Polyaspartic-coated floors. The garage includes a 12 x 40� lean-to, 125-amp electrical service, and hard-wired internet, opening up endless possibilities for work or play. This one-of-a-kind home offers so much more than can be described here. Welcome home!
$156,700
9752 S SAWGRASS Belleville, MI 48111
- Type:
- Condo
- Sq.Ft.:
- 1,050
- Status:
- Active
- Beds:
- 2
- Baths:
- 2.00
- MLS#:
- 60350652
- Subdivision:
- WAYNE COUNTY CONDO SUB PLAN NO 650
ADDITIONAL INFORMATION
Why pay rent ?? This is a great opportunity to own your own condo and build equity !! This 2 bedroom, 2 bath unit in desirable "Meadows of Van Buren" boasts vaulted ceilings in the kitchen, Dining area and Living room. The covered deck/balcony is spacious and is an extension of living space. The large Primary bedroom has a deep walk in closet and a full bath . The in unit laundry room is centrally located and comes with washer and dryer . All appliances in the kitchen are included in the sale. This unit is convenient to I-94, shopping, dining and entertainment. Also Included is the covered carport. BATVAI, all showings must be accompanied by a license agent. Sold as is
$109,000
250 N LIBERTY Belleville, MI 48111
- Type:
- Condo
- Sq.Ft.:
- 755
- Status:
- Active
- Beds:
- 1
- Baths:
- 1.00
- MLS#:
- 60350269
- Subdivision:
- BELLEVILLELAKE TERRACE
ADDITIONAL INFORMATION
Great Opportunity to own! This 0ne bedroom condo features laminate wood floors throughout with spacious living area and large Master bedroom. Water access and walking distance to beautiful downtown Belleville. Must see, won't last long!
- Type:
- Condo
- Sq.Ft.:
- 755
- Status:
- Active
- Beds:
- 1
- Year built:
- 1966
- Baths:
- 1.00
- MLS#:
- 20240079363
- Subdivision:
- BELLEVILLELAKE TERRACE
ADDITIONAL INFORMATION
Great Opportunity to own! This 0ne bedroom condo features laminate wood floors throughout with spacious living area and large Master bedroom. Water access and walking distance to beautiful downtown Belleville. Must see, won't last long!
$420,000
47090 DENTON Belleville, MI 48111
- Type:
- Single Family
- Sq.Ft.:
- 1,553
- Status:
- Active
- Beds:
- 3
- Lot size:
- 1.64 Acres
- Baths:
- 3.00
- MLS#:
- 60349880
- Subdivision:
- MULLAN BROTHERS HURON HILLS SUB
ADDITIONAL INFORMATION
Location�..location�.This updated beautiful waterfront home is located on Bellevilles all sports lake. Enjoy all that downtown Belleville has to offer, close to the expressways, airport, shopping food and much more! Relax outside on your dock sitting and watching the boats or enjoy going out on your own boat! This home is updated, 2 bedrooms have their own private bathrooms, enjoy cooking in the spacious kitchen with beautiful granite counter tops,or enjoy the outdoors and bbq in your big spacious yard! Don�t forget about the extra room upstairs! This home had a new roof put on in 2023, hot water tank is unlimited! Move right in or add on to make this water front home even bigger!
- Type:
- Single Family
- Sq.Ft.:
- 2,000
- Status:
- Active
- Beds:
- 3
- Lot size:
- 6.41 Acres
- Baths:
- 3.00
- MLS#:
- 60348752
ADDITIONAL INFORMATION
Spectacular 2003-built colonial nestled on 6+ wooded acres! This amazing 3 bedroom, 3 bath home features a 2 1/2 car attached garage and shows like new! Extensive recent updating throughout including a totally remodeled gourmet kitchen with new cabinets, granite counters, stainless steel appliances & sleek range hood. All 3 bathrooms are beautifully updated and sparkling clean. Newer flooring throughout including upper-level carpeting, all floor tile, and elegant new pecan wood flooring on the entry level. Thereââ?¬â?¢s all new light fixtures and ceiling fans, and fresh neutral paint throughout.Ã? On demand tankless water heater new in Sept. ââ?¬Ë?24, a/c about 9 years, deck about 8 years,Ã? and a newer gun safe is included!Ã? Excellent entry level floor plan features living and dining rooms, a spacious kitchen with table space that opens to the family room (with gas fireplace), a first floor laundry and full bath. The master suite features a cathedral ceiling, 2 walk-in closets and a beautifully updated master bath with separate shower and soaking tub. The 20ââ?¬â?¢ x 25ââ?¬â?¢ attached garage is completely drywalled and has a 220v EV charging outlet, newer smart door opener, and insulated door panels. Crawl space is about 4ft deep with a concrete floor. The driveway has been recently sealed and has a handy turnaround/parking pad.Ã? The Portable Garage on the west side of the property is included. Thereââ?¬â?¢s city water, natural gas, and a great location on a paved road just minutes from I-275 (and not far from US-23 and I-94). Seller will provide the C of O, and the Wayne County TOS septic system approval.Ã? All this plus immediate occupancy at closing! Nothing to do but move in and enjoy!

The accuracy of all information, regardless of source, is not guaranteed or warranted. All information should be independently verified. This IDX information is from the IDX program of RealComp II Ltd. and is provided exclusively for consumers' personal, non-commercial use and may not be used for any purpose other than to identify prospective properties consumers may be interested in purchasing. IDX provided courtesy of Realcomp II Ltd., via Xome Inc. and Realcomp II Ltd., copyright 2024 Realcomp II Ltd. Shareholders.

Provided through IDX via MiRealSource. Courtesy of MiRealSource Shareholder. Copyright MiRealSource. The information published and disseminated by MiRealSource is communicated verbatim, without change by MiRealSource, as filed with MiRealSource by its members. The accuracy of all information, regardless of source, is not guaranteed or warranted. All information should be independently verified. Copyright 2024 MiRealSource. All rights reserved. The information provided hereby constitutes proprietary information of MiRealSource, Inc. and its shareholders, affiliates and licensees and may not be reproduced or transmitted in any form or by any means, electronic or mechanical, including photocopy, recording, scanning or any information storage and retrieval system, without written permission from MiRealSource, Inc. Provided through IDX via MiRealSource, as the “Source MLS”, courtesy of the Originating MLS shown on the property listing, as the Originating MLS. The information published and disseminated by the Originating MLS is communicated verbatim, without change by the Originating MLS, as filed with it by its members. The accuracy of all information, regardless of source, is not guaranteed or warranted. All information should be independently verified. Copyright 2024 MiRealSource. All rights reserved. The information provided hereby constitutes proprietary information of MiRealSource, Inc. and its shareholders, affiliates and licensees and may not be reproduced or transmitted in any form or by any means, electronic or mechanical, including photocopy, recording, scanning or any information storage and retrieval system, without written permission from MiRealSource, Inc.
Belleville Real Estate
The median home value in Belleville, MI is $279,000. This is higher than the county median home value of $150,200. The national median home value is $338,100. The average price of homes sold in Belleville, MI is $279,000. Approximately 44.78% of Belleville homes are owned, compared to 45.74% rented, while 9.48% are vacant. Belleville real estate listings include condos, townhomes, and single family homes for sale. Commercial properties are also available. If you see a property you’re interested in, contact a Belleville real estate agent to arrange a tour today!
Belleville, Michigan has a population of 3,978. Belleville is more family-centric than the surrounding county with 41.08% of the households containing married families with children. The county average for households married with children is 25.56%.
The median household income in Belleville, Michigan is $51,602. The median household income for the surrounding county is $52,830 compared to the national median of $69,021. The median age of people living in Belleville is 40.9 years.
Belleville Weather
The average high temperature in July is 83.2 degrees, with an average low temperature in January of 17.3 degrees. The average rainfall is approximately 33.5 inches per year, with 43.3 inches of snow per year.












