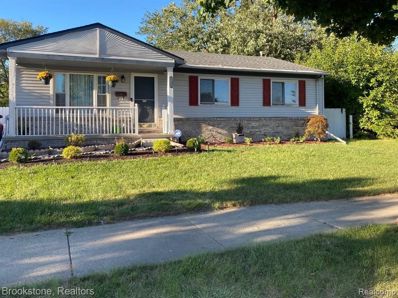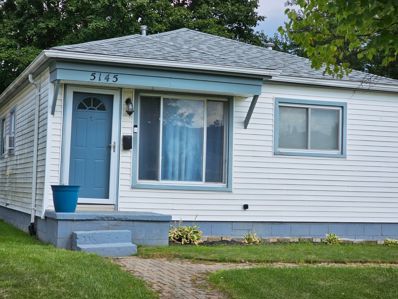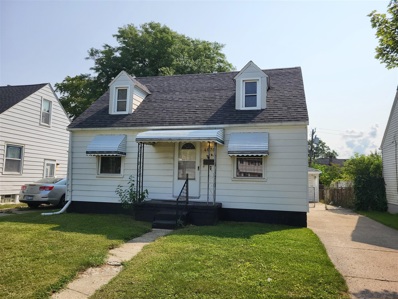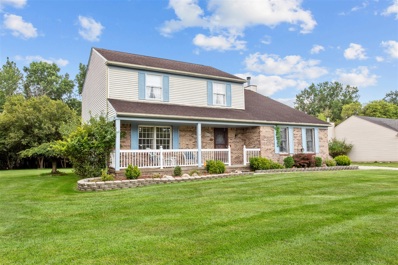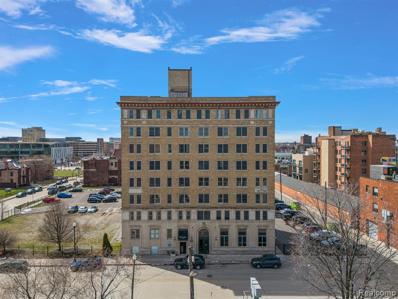Wayne MI Homes for Sale
- Type:
- Single Family
- Sq.Ft.:
- 1,200
- Status:
- NEW LISTING
- Beds:
- 3
- Lot size:
- 0.11 Acres
- Year built:
- 1941
- Baths:
- 1.00
- MLS#:
- 58050165641
- Subdivision:
- Aj Scully E Superhghway Sub - Gpte Wds
ADDITIONAL INFORMATION
Charming freshly painted bungalow with fantastic curb appeal and a great price to get into the Pointes! This inviting home features wood floors throughout the main floor, a cozy fireplace in the living room that can be seen from the dining room as well. The finished basement with a half bath adds valuable living space-perfect for a family room or playroom. A convenient side entrance leads to a landing, making for an easy drop zone before entering the kitchen. Upstairs, fresh new carpet extends up the stairs and into the spacious upper-level bedroom. Enjoy summer days on the sun-drenched patio overlooking the backyard. Come see this adorable home and make it your own.
$199,900
35415 John Wayne, MI 48184
- Type:
- Single Family
- Sq.Ft.:
- 1,388
- Status:
- Active
- Beds:
- 3
- Lot size:
- 0.26 Acres
- Baths:
- 1.00
- MLS#:
- 70449639
ADDITIONAL INFORMATION
Beautiful 3 bedroom, 1 bath home in desirable neighborhood. Move in ready ,to may updates to list. 2 1/2 garage, sun room, double corner lot. This one won't last long schedule your showing today!
$129,000
4838 Gloria Street Wayne, MI 48184
- Type:
- Single Family
- Sq.Ft.:
- 720
- Status:
- Active
- Beds:
- 2
- Lot size:
- 0.13 Acres
- Year built:
- 1951
- Baths:
- 1.00
- MLS#:
- 25002608
ADDITIONAL INFORMATION
This delightful ranch home is perfect for first-time homebuyers or those looking to downsize. With 2 bedrooms and a freshly remodeled bath, it's designed for easy living and comfort. Imagine starting your mornings in the bright eat-in kitchen making a cup of coffee and breakfast before you start your day and leaving for work, knowing that you will have a place to call home to come back to. For those new to homeownership, this house offers the simplicity you crave, with main floor laundry that makes everyday tasks a breeze. If you're downsizing, the efficient layout ensures you have everything you need without the upkeep of a larger home. After a long day, there's nothing better than relaxing on the large, covered porch and enjoying the fresh air or sound of rain while unwinding with a boo or your favorite drink. The detached garage provides extra storage or space for your hobbies. In this quiet, but friendly neighborhood you are conveniently located to Wayne Hospital, convenience stores, ease of freeway access, and only a short bike ride away to Downtown Wayne. This welcoming property is ready for you to start a new chapter, whether you're a first-time buyer or seeking a simpler lifestyle!
$150,000
4472 CARNEGIE Wayne, MI 48184
- Type:
- Single Family
- Sq.Ft.:
- 991
- Status:
- Active
- Beds:
- 3
- Lot size:
- 0.14 Acres
- Baths:
- 1.00
- MLS#:
- 60366485
- Subdivision:
- THE SOUTH ADDITION BLOCK 11
ADDITIONAL INFORMATION
Discover the perfect home in a sought-after Wayne City neighborhood! This beautifully updated 3-bedroom, 1-bath property is bursting with charm and features fresh, modern upgrades that make it truly stand out. This house featured 3 spacious bedrooms perfect for family living or a home office. Brand-new water heater and electrical panel for your peace of mind. A clean, modern look with plush new carpeting for cozy living. Super clean and meticulously maintained, making it truly move-in ready. Situated in a desirable Wayne City neighborhood, close to schools, parks, and local conveniences. This home combines style, comfort, and functionality in a location youââ?¬â?¢ll love. Donââ?¬â?¢t waitââ?¬â??schedule your private showing today before itââ?¬â?¢s gone!
$125,000
34285 STELLWAGEN Wayne, MI 48184
- Type:
- Single Family
- Sq.Ft.:
- 1,022
- Status:
- Active
- Beds:
- 3
- Lot size:
- 0.11 Acres
- Baths:
- 1.00
- MLS#:
- 60365634
ADDITIONAL INFORMATION
INVESTMENT OPPRITUNITY!! Sold as-is, Great location, in a quiet neighborhood, spacious and large bedrooms, additional bedroom with walk-in closet possible in the loft, new hot water tank (2022) and comes with complementary water softener, new copper inlet (city recently updated this), 220 amp outlets throughout the 2 car garage. Possession at close; start your year with this home, It won�t last!!!
$359,900
38764 MEADOWLAWN Wayne, MI 48184
- Type:
- Single Family
- Sq.Ft.:
- 2,115
- Status:
- Active
- Beds:
- 4
- Lot size:
- 0.24 Acres
- Baths:
- 3.00
- MLS#:
- 60364231
- Subdivision:
- GLENWOOD HEIGHTS
ADDITIONAL INFORMATION
Welcome Home! Stunning 4 Bedroom 3 Bath Colonial...Spacious Layout...Beautiful Kitchen with Granite Countertops, Black Composite Sink, and Stainless Steel Appliances...Fully Updated Bathrooms with Custom Vanities...Brand New Floors Throughout...Freshly Painted...Brand New Fixtures and Finishes...Recessed Lighting...Family Room Featuring Cozy Fireplace...Large Bedrooms...Huge Master Suite...Massive Finished Basement with Additional Private Room...Nice Deck overlooking the peaceful backyard...Privacy Fence...Huge Lot 85'x115'...2 Car Attached Garage...Brand New Furnace...Newer Roof 2022...Newer Vinyl Siding 2021...Central A/C...Seller will provide City Certificate at closing...Immediate occupancy...Wayne-Westland School District...This Home Is a must see...Schedule Your Showing Today!
$165,000
4919 Hayes Wayne, MI 48184
- Type:
- Single Family
- Sq.Ft.:
- 1,088
- Status:
- Active
- Beds:
- 3
- Lot size:
- 0.19 Acres
- Baths:
- 1.00
- MLS#:
- 70447644
ADDITIONAL INFORMATION
You will feel at home when you enter into this light & bright updated ranch! This well cared for home features 3 bedrooms and 1 full bath. Neutral vinyl plank flooring throughout, & fresh paint will work w/any decor. Enjoy the recessed lighting & large window in the family room when you enter the home. The kitchen features maple cabinets, & newer dishwasher, refrigerator & microwave. The eat-in kitchen area has a slider to the concrete back patio to enjoy the fully fenced yard w/friends & family. The laundry room is conveniently located off the kitchen. The nice sized 2 car garage has a side entry door, is drywalled plus a garage door opener. The full bath features a tub/shower combo, vanity w/ granite countertop, & ceramic tile floor. Ample closet space in all 3 bedrooms and
$324,900
3649 S JOHN HIX Wayne, MI 48184
- Type:
- Single Family
- Sq.Ft.:
- 2,310
- Status:
- Active
- Beds:
- 3
- Lot size:
- 0.53 Acres
- Baths:
- 3.00
- MLS#:
- 60363648
ADDITIONAL INFORMATION
Freshly renovated 3 bedroom 2 1/2 bath spacious trilevel on over 1/2 acre on the Lower Rouge River with a private ravine setting. Deep 232' lot. Large eat-in kitchen features new whte Shaker style cabinets, granite counters and undermount stainless steel sink. . Half bath with newer vanity, top, fixtures and linen cabinet. Library/den/office with tile floor leads to 2 car attached garage with covered patio on the side. 3 nice size upper bedrooms. Huge upper bath with jetted corner deck mount tub, oversize custom vanity and mirror, linen closet, storage closet and oversize acrylic shower. Massive lower family room with stone face/slate hearth fireplace and exit to rear patio. Lower shower bath with newer vanity, top and fixtures. Lower laundry room. New flooring throughout including new carpet in all bedrooms. New paint and fixtures throughout. Massive 4+ car 1760 sq ft mechanics detached garage with opener. Seller will supply new kitchen appliances but ONLY if it's negotiated in your offer. Seller will provide Certificate of Occupancy for closing. Owner is a licensed broker in the state of Michigan.
$185,000
3327 PERSHING Wayne, MI 48184
- Type:
- Single Family
- Sq.Ft.:
- 1,000
- Status:
- Active
- Beds:
- 3
- Lot size:
- 0.14 Acres
- Baths:
- 1.00
- MLS#:
- 60362979
- Subdivision:
- ASSR'S RIVERVIEW PARK PLAT
ADDITIONAL INFORMATION
The most adorable home with the sweetest little cottage feel ~ Newer custom "Shaker Oak" kitchen cabinetry, counters, subway tile backsplash, shiplap wall, flooring, paint, light fixtures & door wall~ Bathroom has new vanity, shower tile, flooring, and fixtures~ Living room offers charm with plaster coves and modernization with recessed lighting on dimmers~ All the flooring is hardwood that has been refurbished and or is new carpet or laminate~ excellent use of partly finished basement with extra space for gatherings and overflow~ Laundry & mechanical room with loads of storage~ Fully fenced rear yard has a quaint patio and lots of room to roam for your favorite furry friend, garden, or playscape! Most appliances stay entire home inside and out is freshly painted~ versatility of projected living space with an entire 2nd floor ready to be finished into a bedroom suite or bonus room~ Currently utilized as a one story ranch with three bedrooms~ however this could easily be transformed into a 2 story home with 4 or 5 bedrooms Certificate of Occupancy complete~ A few exclusions. ADATBV
$210,000
5097 Harding Wayne, MI 48184
- Type:
- Single Family
- Sq.Ft.:
- 1,600
- Status:
- Active
- Beds:
- 4
- Lot size:
- 0.17 Acres
- Baths:
- 2.00
- MLS#:
- 70446743
ADDITIONAL INFORMATION
Very nice brick ranch in great condition. Recently remodeled. This home was built with a large living room, kitchen and 3 nice sized bedrooms. To that was added a large family room and a large master suite with full bath. This home boasts first floor laundry and a large, 24 x 24, 2 1/2 car garage.
$199,700
4338 BIDDLE Wayne, MI 48184
- Type:
- Single Family
- Sq.Ft.:
- 1,446
- Status:
- Active
- Beds:
- 3
- Lot size:
- 0.12 Acres
- Baths:
- 1.00
- MLS#:
- 60361972
- Subdivision:
- GLENMORRISON SUB
ADDITIONAL INFORMATION
Welcome to your dream home! This beautifully remodeled colonial offers a perfect blend of classic charm and modern convenience. Step inside to discover a spacious living room adorned with a natural fireplace, effortlessly flowing into the inviting dining roomââ?¬â??ideal for entertaining family and friends. The gourmet kitchen boasts brand-new cabinets and stunning granite countertops, complemented by all-new flooring that adds a fresh touch to the space. A generous-sized family room awaits, providing versatile options; it could easily serve as a fourth bedroom if needed. Upstairs, you'll find a meticulously renovated bathroom featuring elegant tile work, a stylish vanity, and a new toilet. Fresh paint and flooring throughout give this home a pristine, move-in ready feel. Plus, enjoy the convenience of a large detached two-car garage. This home is truly ready for you to settle in and make it your own! Donââ?¬â?¢t miss out! All information deemed reliable but not guaranteed. Buyer and buyer's agent to verify all info.
$149,900
34920 GLOVER Wayne, MI 48184
- Type:
- Single Family
- Sq.Ft.:
- 907
- Status:
- Active
- Beds:
- 3
- Lot size:
- 0.15 Acres
- Baths:
- 1.00
- MLS#:
- 60361700
- Subdivision:
- HARROUN PARK CURRIER INVESTMENT CO SUB NO 1
ADDITIONAL INFORMATION
3 bedroom ranch WITH AN ADDITIONAL 3 MORE BEDROOMS IN BASEMENT. (Currently no egress window). Hardwood floors thru-out first floor. Updates include full bath, furnace, central air, front living room window, door wall and gutters. Large fenced back yard. While some TLC is needed, this home presents an excellent opportunity to add your personal touch and make it your own. Walking Distance to School and Park! Call for your private showing today!
$164,900
32279 CARLISLE Wayne, MI 48184
- Type:
- Single Family
- Sq.Ft.:
- 1,062
- Status:
- Active
- Beds:
- 3
- Lot size:
- 0.16 Acres
- Baths:
- 1.00
- MLS#:
- 60359750
- Subdivision:
- AVONDALE SUB NO 2
ADDITIONAL INFORMATION
Very nicely updated bungalow on a full basement. Newer vinyl siding including vinyl stone look accents. Kitchen features newer whte Shaker style cabinets, granite look laminate counters and ceramic backsplash. Stove included. Ceramic bath with newer vanity, top and fixtures. New carpet in living room and newer carpet in bedrooms. New paint and fixtures throughout. Clean open basement with glass block windows and included washer and dryer.. Basement has drywalled walls (need finishing) and appears to have been professionally waterproofed (seller has no paperwork or warranty on this) Large upper bedroom. New roof. Newer vinyl windows. Professionally landscaped. Extra deep carport, patio beyond carport and shed in fenced yard. Seller will supply new kitchen refrigerator but ONLY if it's negotiated in your offer. Seller will supply certificate of occupancy for closing. Owner is a licensed broker in the state of Michigan.
$99,500
4541 NYMAN Wayne, MI 48184
- Type:
- Single Family
- Sq.Ft.:
- 917
- Status:
- Active
- Beds:
- 2
- Lot size:
- 0.28 Acres
- Baths:
- 1.00
- MLS#:
- 60356641
- Subdivision:
- LOUIS SAVAGE GARFIELD PARK SUB
ADDITIONAL INFORMATION
Charming and cheerful, this bungalow is ready to welcome you home! Featuring 2 cozy bedrooms and 1 bathroom, this home offers comfortable living with thoughtful updates throughout. Remodeled in 2020, updates include new windows, a new furnace, water heater, and electrical panel, providing peace of mind and energy efficiency. The expansive backyard is perfect for entertaining, gardening, or simply relaxing in your own private oasis.
$145,000
35018 GLOVER Wayne, MI 48184
- Type:
- Single Family
- Sq.Ft.:
- 1,001
- Status:
- Active
- Beds:
- 3
- Lot size:
- 0.13 Acres
- Baths:
- 1.00
- MLS#:
- 60354934
ADDITIONAL INFORMATION
Welcome to 35018 Glover Street, a charming 3-bedroom, 1-bath ranch nestled on a corner lot in the heart of Wayne. With an additional adjacent vacant lot included (parcel id 55-019-02-0846-000), this property offers plenty of potential for expansion, gardening, or outdoor recreation. The home features a spacious living room with a large picture window that fills the space with natural light, a cozy dining room, and a kitchen with all appliances includedââ?¬â??perfect for easy living. Recent updates include a fully remodeled bathroom (2024), a new dishwasher and disposal (2022), and an updated roof (2003). Hardwood floors lie beneath the carpeting, waiting to be revealed and restored to their original beauty. The unfinished basement provides ample storage space. Outside, you'll find a covered front porch, native plants, and a fully fenced backyard, ideal for relaxing or entertaining. The 2-car detached garage adds convenience and extra storage. This home is being sold as-is, buyer will need to request and complete C of O. Located within walking distance of the Hype Community Center, local parks, and just a short drive to historic downtown Wayne, this property is priced right and ready for its next chapter. Bring your ideas and make it your ownââ?¬â??schedule your showing today!
$189,900
35464 PHYLLIS Wayne, MI 48184
- Type:
- Single Family
- Sq.Ft.:
- 1,204
- Status:
- Active
- Beds:
- 3
- Lot size:
- 0.17 Acres
- Baths:
- 1.00
- MLS#:
- 60348606
- Subdivision:
- SUPERVISORS NANKIN PLAT NO 2
ADDITIONAL INFORMATION
Welcome home to the lovely 3 bedroom frame home. This one has an open concept with the living room and kitchen and has been freshly painted throughout. You will love the newer flooring, updated kitchen, bath and large finshed basement with plenty of storage. Install an egress window and have a fourth bedroom.The backyard is huge with a newer shed, newer roof and newer central air unit also comes with alarm system. Located right off of Wayne Road on a nice quiet street. Photos coming soon.
$164,000
4214 Cadillac Wayne, MI 48184
- Type:
- Single Family
- Sq.Ft.:
- 1,281
- Status:
- Active
- Beds:
- 4
- Lot size:
- 0.13 Acres
- Baths:
- 2.00
- MLS#:
- 50156702
- Subdivision:
- DETROIT - WAYNE ANNEX SUB NO 1
ADDITIONAL INFORMATION
Welcome to this charming 2-story home featuring 4 bedrooms and 2 full bathrooms. Located in a desirable neighborhood, this home boats a 2-car garage, a cozy covered front porch, and a fenced yard. Perfect for outdoor living. Inside you'll find brand new flooring and carpet, with an open concept feel thanks to a thoughtfully removed wall, creating an airy, inviting space. Conveniently located near many amenities, including shopping, dining, and parks. Back on market due to financing. **City inspection is not required!** Seller selling AS IS
$150,000
5145 S HUBBARD Wayne, MI 48184
- Type:
- Single Family
- Sq.Ft.:
- 961
- Status:
- Active
- Beds:
- 3
- Lot size:
- 0.11 Acres
- Baths:
- 1.00
- MLS#:
- 60336545
- Subdivision:
- AVONDALE SUB NO 5
ADDITIONAL INFORMATION
3bedroom 1 bath with plenty of room, large living room with kitchen and Landry area updated bathroom and hardwood floors. this is a great starter home in a great area. hardwood floors throughout, come see for yourself the home The stairs on the side are being fixed by homeowner
$145,000
Address not provided Wayne, MI 48184
- Type:
- Single Family
- Sq.Ft.:
- 672
- Status:
- Active
- Beds:
- 2
- Lot size:
- 0.12 Acres
- Baths:
- 1.00
- MLS#:
- 70426053
ADDITIONAL INFORMATION
This 3 bedroom 1 full bath bungalow has updated kitchen and bath, hardwood floors in the living room and main floor bedrooms, newer laminate in the kitchen and bath, and new carpet upstairs. New central air compressor! The partially finished basement adds tons of living area! This home will be at the top of your list!
$149,900
4472 EDMUND Wayne, MI 48184
- Type:
- Single Family
- Sq.Ft.:
- 774
- Status:
- Active
- Beds:
- 2
- Lot size:
- 0.2 Acres
- Baths:
- 1.00
- MLS#:
- 60331793
- Subdivision:
- THE SOUTH ADDITION BLOCK 12
ADDITIONAL INFORMATION
This charming, quite street is home to 4472 Edmund. Completely remodeled in (2022-2023) with many updates and no detail missed. Walk in to be greeted by an open living area with large windows that give unlimited natural lighting, freshly painted and brand-new wood flooring. Perfectly sized dining room with new fixtures leads into the stunning new kitchen with many updates including, wood flooring, deep double-sided sink, butcher block countertops, new cabinets and pantry for tons of storage, electric stove, mounted microwave and more. The Utility closet was designed to have a stackable washer/dryer combo leaving the perfect amount of space for a mud area right inside the backdoor. BRAND NEW furnace AND hot water tank installed in December (2022) with warranties. Make your way to the bathroom that also includes many updates. Wood flooring, new deep bathtub perfect for those relaxing soaks, vanity, toilet, ENERGY STAR fixtures and exhausted fan. Bedrooms also updated with new wood flooring and fixtures along with great natural lighting. Outside offers a giant fenced in backyard that is stunning in the warmer month and a two-car garage with electricity. Conveniently located to all you need. Schools, Restaurants, Shopping, Entertainment and more. No small detail was overlooked for this gem. Don't miss your chance on this remolded home on a charming street, minutes from downtown Wayne. Taxes are currently non-homesteaded. BATVI
$360,000
Address not provided Wayne, MI 48184
- Type:
- Single Family
- Sq.Ft.:
- 2,415
- Status:
- Active
- Beds:
- 4
- Lot size:
- 0.29 Acres
- Baths:
- 3.00
- MLS#:
- 70422098
ADDITIONAL INFORMATION
GORGEOUS FOUR BEDROOM COLONIAL ON HUGE PREMIUM LOT BACKS UP TO ROUGE RIVER! STUNNING VIEW OF WOODS WITH NATURAL WILDLIFE GIVES THE FEELING YOU ARE UP NORTH! 2 LARGE DECKS TO ENJOY THE SCENERY!Large updated kitchen, formal dining room for entertaining. Custom designed painted through out. X X Large Basement has been extended. THIS HOME IS A RARE GEM!!!
$200,000
4404 2ND Wayne, MI 48184
- Type:
- Single Family
- Sq.Ft.:
- 1,080
- Status:
- Active
- Beds:
- 3
- Lot size:
- 0.14 Acres
- Baths:
- 1.00
- MLS#:
- 60322061
- Subdivision:
- HAZEL PARK SUB
ADDITIONAL INFORMATION
Discover the charm of Wayne in this inviting 3-bedroom, 1-bath bungalow that's move-in ready and waiting for you to make it your own. Step inside to find beautiful hardwood floors that grace the main living areas, adding warmth and character to the space. Each bedroom offers ample room for every member of your family to personalize their own sanctuary. The completely remodeled kitchen boasts all new modern appliances, stylish cabinets, and granite countertops, providing the perfect setting for all your culinary adventures. Upstairs, you'll find a completely new installation this year 2024, including new carpet, enhancing the comfort and appeal of this cozy home. For added peace of mind, the alarm system will stay with the property. Step outside onto the porch and envision summer evenings spent relaxing and enjoying the serene surroundings. Don't wait to schedule your showing and secure your chance to call this delightful Wayne bungalow your new home.
- Type:
- Condo
- Sq.Ft.:
- 1,761
- Status:
- Active
- Beds:
- 3
- Year built:
- 1924
- Baths:
- 2.00
- MLS#:
- 20240018187
ADDITIONAL INFORMATION
Introducing one of the largest units at Carlton Lofts, this sophisticated condo offers a blend of luxury and functionality. Boasting three bedrooms and two full baths, an open concept kitchen with island and stainless steel appliances, this home provides ample space for comfortable living. Enjoy breathtaking views of the city from three different vantage points, providing a dynamic and ever-changing backdrop. Step inside to discover radiant concrete floors that add a modern touch and ensure optimal comfort throughout the space. The floor-to-ceiling windows flood the interior with natural light, creating a bright and airy space while offering panoramic views of the surrounding downtown. This pet friendly condo includes an in-unit washer/dryer and on-site gated and secure parking. Low monthly HOA fee covering property maintenance, trash, water/sewer. NEZ Property Tax Abatement until 12/31/2025.

The accuracy of all information, regardless of source, is not guaranteed or warranted. All information should be independently verified. This IDX information is from the IDX program of RealComp II Ltd. and is provided exclusively for consumers' personal, non-commercial use and may not be used for any purpose other than to identify prospective properties consumers may be interested in purchasing. IDX provided courtesy of Realcomp II Ltd., via Xome Inc. and Realcomp II Ltd., copyright 2025 Realcomp II Ltd. Shareholders.

Provided through IDX via MiRealSource. Courtesy of MiRealSource Shareholder. Copyright MiRealSource. The information published and disseminated by MiRealSource is communicated verbatim, without change by MiRealSource, as filed with MiRealSource by its members. The accuracy of all information, regardless of source, is not guaranteed or warranted. All information should be independently verified. Copyright 2025 MiRealSource. All rights reserved. The information provided hereby constitutes proprietary information of MiRealSource, Inc. and its shareholders, affiliates and licensees and may not be reproduced or transmitted in any form or by any means, electronic or mechanical, including photocopy, recording, scanning or any information storage and retrieval system, without written permission from MiRealSource, Inc. Provided through IDX via MiRealSource, as the “Source MLS”, courtesy of the Originating MLS shown on the property listing, as the Originating MLS. The information published and disseminated by the Originating MLS is communicated verbatim, without change by the Originating MLS, as filed with it by its members. The accuracy of all information, regardless of source, is not guaranteed or warranted. All information should be independently verified. Copyright 2025 MiRealSource. All rights reserved. The information provided hereby constitutes proprietary information of MiRealSource, Inc. and its shareholders, affiliates and licensees and may not be reproduced or transmitted in any form or by any means, electronic or mechanical, including photocopy, recording, scanning or any information storage and retrieval system, without written permission from MiRealSource, Inc.

The properties on this web site come in part from the Broker Reciprocity Program of Member MLS's of the Michigan Regional Information Center LLC. The information provided by this website is for the personal, noncommercial use of consumers and may not be used for any purpose other than to identify prospective properties consumers may be interested in purchasing. Copyright 2025 Michigan Regional Information Center, LLC. All rights reserved.
Wayne Real Estate
The median home value in Wayne, MI is $169,000. This is higher than the county median home value of $150,200. The national median home value is $338,100. The average price of homes sold in Wayne, MI is $169,000. Approximately 52.79% of Wayne homes are owned, compared to 38.33% rented, while 8.89% are vacant. Wayne real estate listings include condos, townhomes, and single family homes for sale. Commercial properties are also available. If you see a property you’re interested in, contact a Wayne real estate agent to arrange a tour today!
Wayne, Michigan has a population of 17,624. Wayne is less family-centric than the surrounding county with 16.04% of the households containing married families with children. The county average for households married with children is 25.56%.
The median household income in Wayne, Michigan is $47,621. The median household income for the surrounding county is $52,830 compared to the national median of $69,021. The median age of people living in Wayne is 39.6 years.
Wayne Weather
The average high temperature in July is 83.8 degrees, with an average low temperature in January of 17.8 degrees. The average rainfall is approximately 33.3 inches per year, with 42.3 inches of snow per year.















