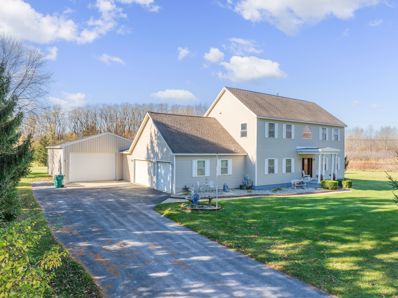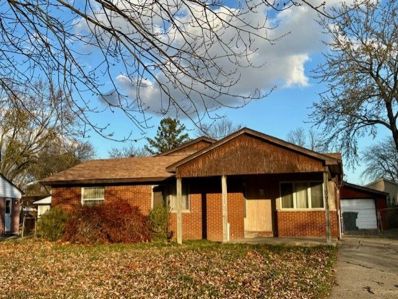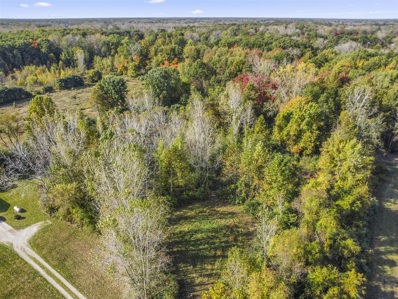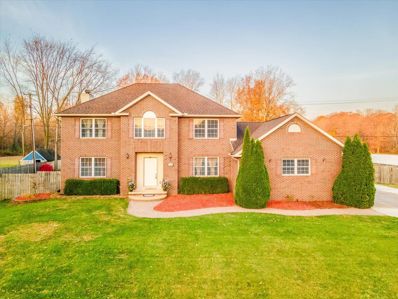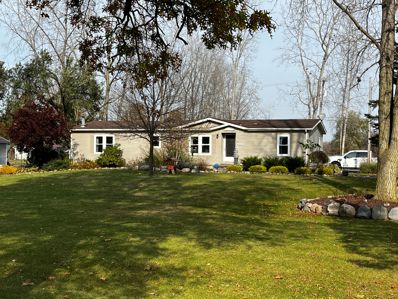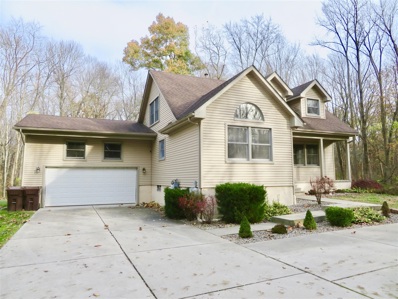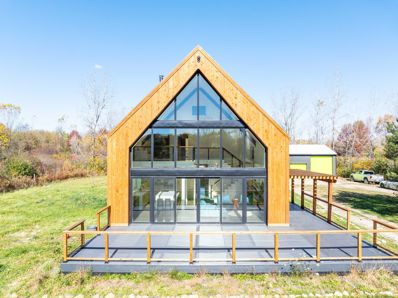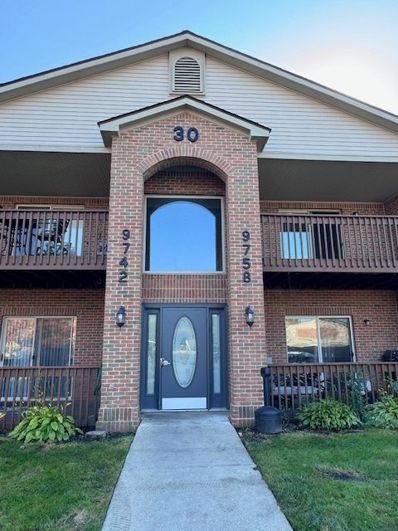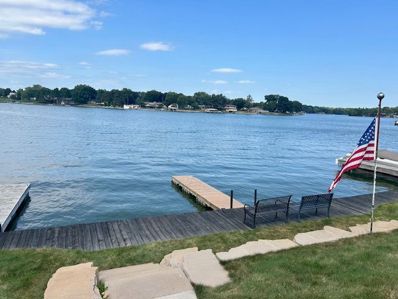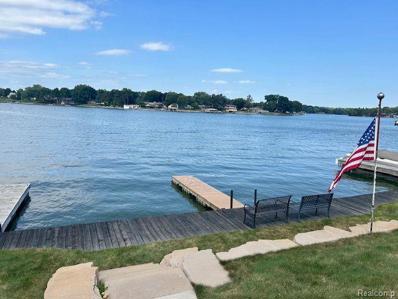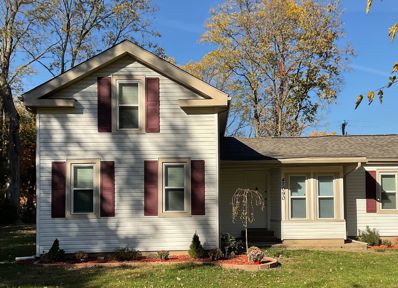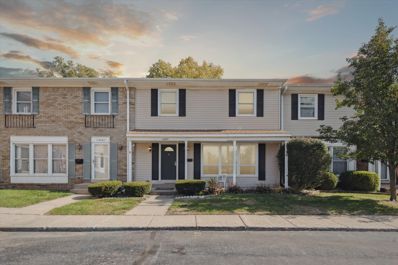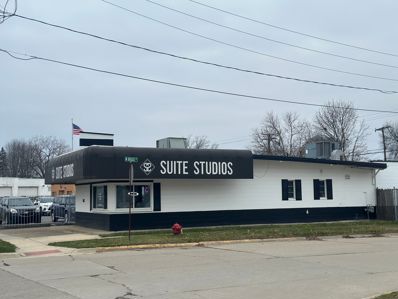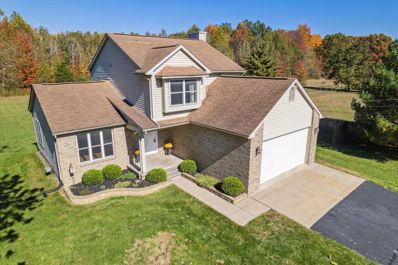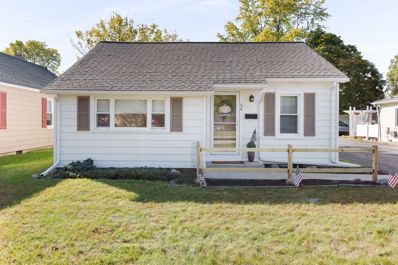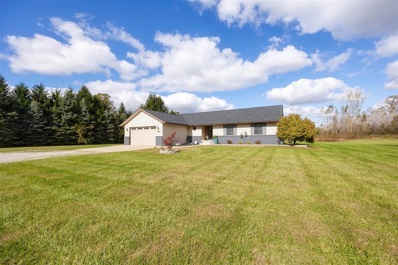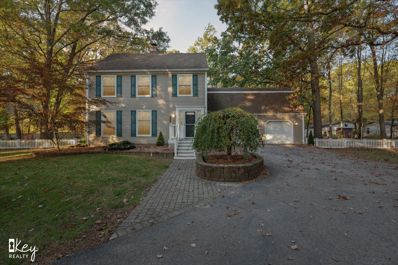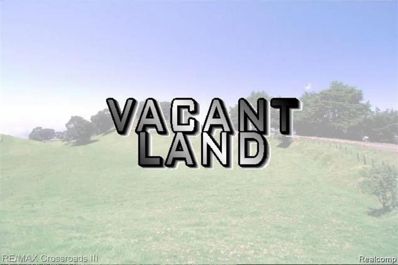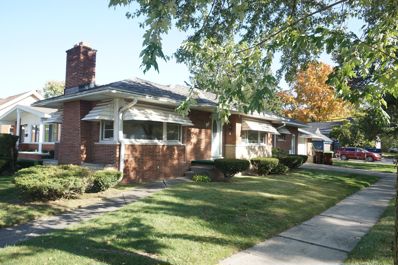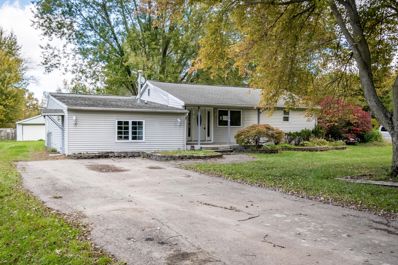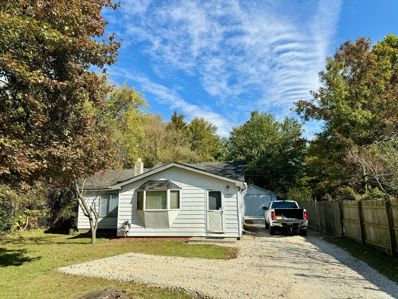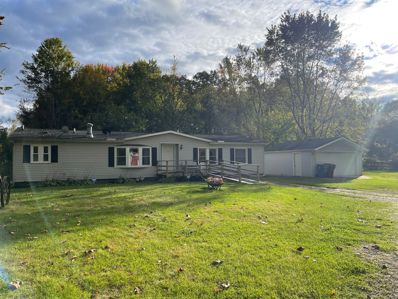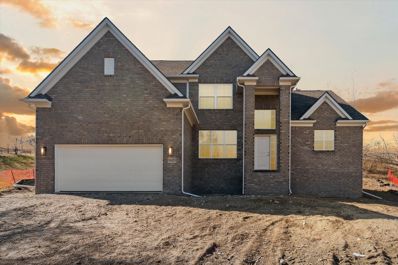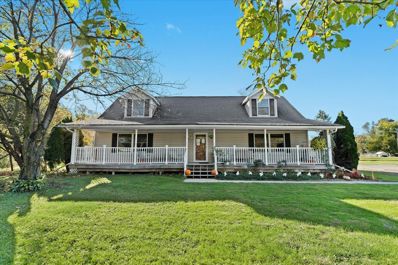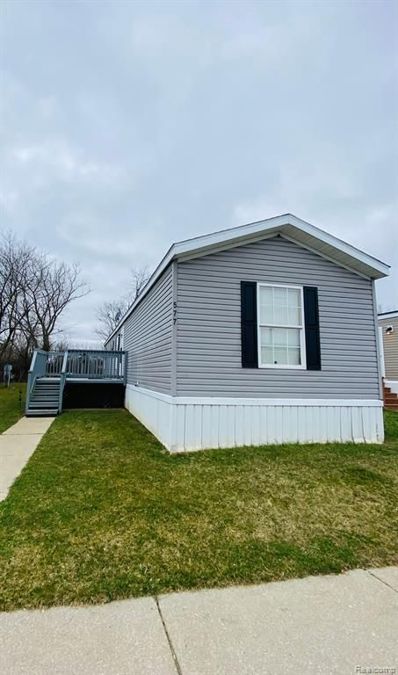Belleville MI Homes for Rent
The median home value in Belleville, MI is $282,250.
This is
higher than
the county median home value of $150,200.
The national median home value is $338,100.
The average price of homes sold in Belleville, MI is $282,250.
Approximately 44.78% of Belleville homes are owned,
compared to 45.74% rented, while
9.48% are vacant.
Belleville real estate listings include condos, townhomes, and single family homes for sale.
Commercial properties are also available.
If you see a property you’re interested in, contact a Belleville real estate agent to arrange a tour today!
$475,000
15218 Elwell Belleville, MI 48111
- Type:
- Single Family
- Sq.Ft.:
- 2,688
- Status:
- NEW LISTING
- Beds:
- 4
- Lot size:
- 1.79 Acres
- Baths:
- 3.00
- MLS#:
- 60353439
ADDITIONAL INFORMATION
**Open House, Sunday, November 10th. 12-2** Welcome to your dream home nestled on 1.79 acres of picturesque landscape in Van Buren Township. This stunning four-bedroom, three-full-bath residence offers a seamless blend of country living with modern city conveniences, making it a true haven for families and those who love to entertain. Step inside to an expansive entry way and be greeted by an open-concept kitchen that is a culinary enthusiast's dream. Complete with a pantry, breakfast nook, and gleaming stainless steel appliances, this space is perfect for both everyday meals and lavish gatherings. Luxury vinyl flooring flows throughout the first floor, including the spacious primary suite which boasts a huge walk-in closet and a luxurious full bath with a soaking tub and stand-up shower. The thoughtfully designed layout places the laundry room conveniently near all four bedrooms, making family living more efficient and stress-free. Enjoy peaceful mornings on the covered front porch or step through the sliding glass door off the breakfast nook onto the covered deck, where a ceiling fan keeps you cool as you admire the expansive backyardââ?¬â??ideal for outdoor activities and sports. This home features a 3 1/2-car attached garage, and a breezeway leading to a remarkable 30 x 50 attached pole barn. Fully insulated and equipped with 30 amp electrical, 220 electrical,cement flooring, and designed to accommodate a two-post standard lift, it's perfect for car enthusiasts, small business owners or those in need of substantial storage and workspace. Donââ?¬â?¢t miss your chance to own this piece of paradise just minutes from downtown Belleville. Embrace peaceful country living without sacrificing the convenience of city water and sewers. The home has recently been freshly painted and in move in conditon. Schedule your private tour today and fall in love with everything this home has to offer! You could be spending your Christmas in your brand new home.
$155,000
10955 Buchanan Belleville, MI 48111
- Type:
- Single Family
- Sq.Ft.:
- 1,527
- Status:
- NEW LISTING
- Beds:
- 3
- Lot size:
- 0.18 Acres
- Baths:
- 2.00
- MLS#:
- 60353300
ADDITIONAL INFORMATION
See the potential in this rambling 3 bedroom, 2 bath ranch home in established Van Buren Estates neighborhood.. Easy flowing floor plan that is handy accessible with extra wide solid wood doors, and bath with walk in shower. Updated bathroom, electric, sewer line and more . New roof. Walk in attic above the addition provides extra space. 2 Car detached garage. Large fenced yard. SOLD AS IS
- Type:
- Land
- Sq.Ft.:
- n/a
- Status:
- Active
- Beds:
- n/a
- Lot size:
- 5.72 Acres
- Baths:
- MLS#:
- 70440400
ADDITIONAL INFORMATION
Fabulous 5.72 acres just waiting for you to build your dream home! Located on a quiet Cul de sac in Beautiful Sumpter twp., featuring a Man made retention Pond and plenty of mature trees. 3 splits available, Quiet, serene and a sense of that UP NORTH feel just minutes to the city, shopping, expressways and restaurants. Priced to sell! Water, Gas and Electric all located at the street! DON'T MISS OUT ON THIS OPPURTUNITY!!
$600,000
25300 SUMPTER Belleville, MI 48111
- Type:
- Single Family
- Sq.Ft.:
- 2,578
- Status:
- Active
- Beds:
- 4
- Lot size:
- 3.25 Acres
- Baths:
- 4.00
- MLS#:
- 60351550
ADDITIONAL INFORMATION
Stately Colonial in an idyllic Country Setting. Elegant Foyer with an Open Stair welcomes you into this thoughtfully designed Home. The Flexible Floor Plan includes Formal Living and Dining Rooms plus an expansive Family Room highlighted by a cozy Natural Fireplace and open to the Chef's Kitchen with: Beautiful Cabinetry, Granite Counter Tops, and High-End Appliances. The 4 Bedrooms include two spacious Primary Suites - One on the Main Floor and one on the Upper Level - that offer many options and could be the ideal situation for a comfortable Guest or In-Law Suite. The basement is clean and dry with plenty of storage, a Finished Rec Room, and a Theater Room too! Many special features include: Hard Wood Floors throughout, Andersen Doors and Windows, Main Floor Laundry Room, Whole House Generac Generator, Central Vacuum, Sprinkler System, and 200amp Service. Attached 2.5 Car Garage and a Newly Constructed Detached 2 Car Garage. Outside, enjoy everything this amazingly peaceful and private property has to offer from an expansive Paver Patio. Two Adjacent Lots totaling 3.25 Acres. Seller to provide the Certificate of Occupancy and Authorization to Transfer. Immediately Available. Your own Country Estate! Welcome Home.
$375,000
48300 WILLIS Belleville, MI 48111
- Type:
- Single Family
- Sq.Ft.:
- 1,966
- Status:
- Active
- Beds:
- 3
- Lot size:
- 4.87 Acres
- Baths:
- 2.00
- MLS#:
- 60351491
ADDITIONAL INFORMATION
Come see this beautifully remodeled three-bedroom, two-bath home situated on a stunning 5-acre property. Every detail in this home has been thoughtfully updated, from top to bottom, ensuring modern comfort and style. Step into the gorgeous kitchen that features brand-new cabinetry, sleek stainless steel appliances, and a striking custom backsplash. The adjacent family room offers warmth and charm, centered around a wood-burning fireplace that can easily be converted to natural gas, depending on your preference. The master bathroom is a true retreat, with a stand-up shower, a relaxing garden tub, and a convenient heated light and fanââ?¬â??perfect for staying cozy after a soak. You'll also find ample storage with built-in cabinetry. Throughout the home, enjoy the energy efficiency of new Polaris triple-pane, gas-filled windows, designed to keep you comfortable in any season. The updated laundry room boasts a modern on-demand tankless hot water system for endless convenience. In the living room, you'll appreciate the vaulted ceilings that create an open, airy feel, while the all-season Florida room at the back of the house offers additional space to relax and unwind year-round. Outside, the amenities continue! Step onto the expansive 16x10 Trex deck off the family room, perfect for outdoor entertaining or soaking in the serene surroundings. There's also a heated three-car garage with an additional lean-to carport, providing extra parking or space for equipment. Enjoy summertime fun in your swimming pool or bring your RV with the ready-to-use RV pad. Thereââ?¬â?¢s even a dog run for your pets, a chicken coop (with chickens included!), and fencing for added privacy. Need more storage? Thereââ?¬â?¢s an extra 25x14 shed as well as a large 40-foot container that can be left on the property if desired. The property itself is a nature lover's paradise, featuring a creek running halfway through, tons of blackberry bushes, and a deer blind for hunting or wildlife observation. The expansive acreage offers endless possibilities for outdoor liv
- Type:
- Single Family
- Sq.Ft.:
- 1,610
- Status:
- Active
- Beds:
- 3
- Lot size:
- 6.72 Acres
- Baths:
- 2.00
- MLS#:
- 70439651
ADDITIONAL INFORMATION
If you are a hunter or would like to raise your kids in the woods with trails and lots of wildlife look no further! Its like living in a metropark...Come take a look at this newly renovated home with lots of natural lighting. Its a 3 bedroom 2 bath Cape Cod style with a full basement, all new flooring and vaulted ceilings in the dining room. Kitchen comes complete with stainless appliances. You'll enjoy the 18x12 deck out back for peaceful viewing of the woods. There is a 20x12 outbuilding for additional storage. All of this is located in the popular Van Buren public school district. Want more? The seller is providing a free one year home warranty.... Call today to set up your appointment!
$700,000
44336 Robson Belleville, MI 48111
- Type:
- Single Family
- Sq.Ft.:
- 3,800
- Status:
- Active
- Beds:
- 3
- Lot size:
- 3.97 Acres
- Baths:
- 2.00
- MLS#:
- 60350588
ADDITIONAL INFORMATION
This 2019-built Barndominium-style home offers an extraordinary blend of rustic charm and contemporary luxury, set on a 4-acre lot in Van Buren Township. Designed with a Scandinavian-inspired open concept, the home welcomes you with a breathtaking wall of windows reaching up to the cathedral ceiling, creating a stunning architectural feature that floods the entire space with natural light. The main floor is thoughtfully designed with 4-zone heated, sealed concrete floors that provide comfort and style. The expansive kitchen is a chef�s dream, featuring an abundance of custom cabinetry, a large central island topped with quartz, and high-end appliances that make everyday cooking effortless. Nearby, a spacious luxury bathroom is designed for relaxation, featuring a walk-in rain shower, deep soaking tub, towel heater, and elegant finishes that enhance the spa-like experience. A generously sized laundry room combines functionality and convenience with a built-in dog washing station, washer and dryer, utility sink, floor drain, extra storage, and an exterior door for easy access. Two sizable main-floor bedrooms offer cozy window seats overlooking the private, wooded backyard, creating peaceful, scenic spots. The upper level is a true retreat, where the primary suite boasts a spacious layout that feels like a private sanctuary. This suite includes a luxurious bathroom with high-end finishes, a walk-in closet, a lofted lounge with a fireplace that overlooks the living and dining areas, a secluded outdoor balcony perfect for coffee or relaxation, and a bonus loft space accessed by ladder. Outside, a remarkable 1,200 sq/ft pole barn garage awaits. Equipped with 13 ft ceilings to accommodate vehicle hoists, it�s also heated, spray-foam insulated, and finished with Polyaspartic-coated floors. The garage includes a 12 x 40� lean-to, 125-amp electrical service, and hard-wired internet, opening up endless possibilities for work or play. This one-of-a-kind home offers so much more than can be described here. Welcome home!
$156,700
9752 S SAWGRASS Belleville, MI 48111
- Type:
- Condo
- Sq.Ft.:
- 1,050
- Status:
- Active
- Beds:
- 2
- Baths:
- 2.00
- MLS#:
- 60350652
- Subdivision:
- WAYNE COUNTY CONDO SUB PLAN NO 650
ADDITIONAL INFORMATION
Why pay rent ?? This is a great opportunity to own your own condo and build equity !! This 2 bedroom, 2 bath unit in desirable "Meadows of Van Buren" boasts vaulted ceilings in the kitchen, Dining area and Living room. The covered deck/balcony is spacious and is an extension of living space. The large Primary bedroom has a deep walk in closet and a full bath . The in unit laundry room is centrally located and comes with washer and dryer . All appliances in the kitchen are included in the sale. This unit is convenient to I-94, shopping, dining and entertainment. Also Included is the covered carport. BATVAI, all showings must be accompanied by a license agent. Sold as is
$125,000
250 N LIBERTY Belleville, MI 48111
- Type:
- Condo
- Sq.Ft.:
- 755
- Status:
- Active
- Beds:
- 1
- Baths:
- 1.00
- MLS#:
- 60350269
- Subdivision:
- BELLEVILLELAKE TERRACE
ADDITIONAL INFORMATION
Great Opportunity to own! This 0ne bedroom condo features laminate wood floors throughout with spacious living area and large Master bedroom. Water access and walking distance to beautiful downtown Belleville. Must see, won't last long!
- Type:
- Condo
- Sq.Ft.:
- 755
- Status:
- Active
- Beds:
- 1
- Year built:
- 1966
- Baths:
- 1.00
- MLS#:
- 20240079363
- Subdivision:
- BELLEVILLELAKE TERRACE
ADDITIONAL INFORMATION
Great Opportunity to own! This 0ne bedroom condo features laminate wood floors throughout with spacious living area and large Master bedroom. Water access and walking distance to beautiful downtown Belleville. Must see, won't last long!
$420,000
47090 DENTON Belleville, MI 48111
- Type:
- Single Family
- Sq.Ft.:
- 1,553
- Status:
- Active
- Beds:
- 3
- Lot size:
- 1.64 Acres
- Baths:
- 3.00
- MLS#:
- 60349880
- Subdivision:
- MULLAN BROTHERS HURON HILLS SUB
ADDITIONAL INFORMATION
Location�..location�.This updated beautiful waterfront home is located on Bellevilles all sports lake. Enjoy all that downtown Belleville has to offer, close to the expressways, airport, shopping food and much more! Relax outside on your dock sitting and watching the boats or enjoy going out on your own boat! This home is updated, 2 bedrooms have their own private bathrooms, enjoy cooking in the spacious kitchen with beautiful granite counter tops,or enjoy the outdoors and bbq in your big spacious yard! Don�t forget about the extra room upstairs! This home had a new roof put on in 2023, hot water tank is unlimited! Move right in or add on to make this water front home even bigger!
- Type:
- Condo
- Sq.Ft.:
- 1,248
- Status:
- Active
- Beds:
- 4
- Baths:
- 4.00
- MLS#:
- 60349211
- Subdivision:
- REPLAT NO 3 OF WAYNE COUNTY CONDO SUB PLAN NO 77
ADDITIONAL INFORMATION
Welcome to 13365 Lake Point Blvd, located in the highly desired Cape Condo sub., overlooking Belleville Lake. This sunning 4 bed, 3.5 bath home is truly one of a kind! Completely remodeled in 2022, including new carpet & luxury plank throughout; all baths updated with new tile, stone backsplashes, fixtures; recessed lighting and more. Beautiful kitchen & dining space has feature wall & slider to backyard. Kitchen has lots of cabinet & counter space & all new appliances are included with sale. Large primary bedroom on 2nd floor with en-suite full bath & 2 additional bedrooms & full bath. Finished basement features spacious 4th bedroom with en-suite full bath, closet & egress window for natural light. Large back deck perfect for entertaining with common space & gorgeous lake views! Lake front community includes clubhouse & pool access, community lake access & more. All furnishings negotiable & unit may be sold fully furnished.
- Type:
- Industrial
- Sq.Ft.:
- 2,220
- Status:
- Active
- Beds:
- n/a
- Lot size:
- 0.31 Acres
- Year built:
- 1919
- Baths:
- MLS#:
- 60349258
- Subdivision:
- HURON PARK SUB NO 1
ADDITIONAL INFORMATION
Welcome to a unique opportunity in Belleville, MI at 573 E Huron River Drive! This remarkable building and growing business could be your next venture. Currently, it operates as a Successful Salon Suite Rental - Independent Utopia. With zoning flexibility (Zoned B-3), the possibilities are boundless. The interior boasts 14 rooms, including a dedicated shampoo room, and a 4-chair barbershop in the rear. Over 20 parking spaces is at your disposal, this property spans three lots of land and is Gated all the way around besides the main Front entrance, offering exceptional opportunities. Just step out the front door, and you'll be greeted by a view of downtown 5 points. Middle of Downtown and access to water is less then 3 minutes away! Practicality is paramount, with a new furnace, air conditioner, and hot water tank. This property comes with a certificate of occupancy for its current use and is turnkey ready, all for just $445,000. Don't miss this investor's dream. Seize the chance to elevate this growing business at 573 E Huron River Drive, Belleville, MI 48111 or Create Your new adventure here!!! Last owner ran a tanning bed salon so 400-600 AMP service is there. Land Contract terms available with Large down payment
- Type:
- Single Family
- Sq.Ft.:
- 2,000
- Status:
- Active
- Beds:
- 3
- Lot size:
- 6.41 Acres
- Baths:
- 3.00
- MLS#:
- 60348752
ADDITIONAL INFORMATION
Spectacular 2003-built colonial nestled on 6+ wooded acres! This amazing 3 bedroom, 3 bath home features a 2 1/2 car attached garage and shows like new! Extensive recent updating throughout including a totally remodeled gourmet kitchen with new cabinets, granite counters, stainless steel appliances & sleek range hood. All 3 bathrooms are beautifully updated and sparkling clean. Newer flooring throughout including upper-level carpeting, all floor tile, and elegant new pecan wood flooring on the entry level. Thereââ?¬â?¢s all new light fixtures and ceiling fans, and fresh neutral paint throughout.Ã? On demand tankless water heater new in Sept. ââ?¬Ë?24, a/c about 9 years, deck about 8 years,Ã? and a newer gun safe is included!Ã? Excellent entry level floor plan features living and dining rooms, a spacious kitchen with table space that opens to the family room (with gas fireplace), a first floor laundry and full bath. The master suite features a cathedral ceiling, 2 walk-in closets and a beautifully updated master bath with separate shower and soaking tub. The 20ââ?¬â?¢ x 25ââ?¬â?¢ attached garage is completely drywalled and has a 220v EV charging outlet, newer smart door opener, and insulated door panels. Crawl space is about 4ft deep with a concrete floor. The driveway has been recently sealed and has a handy turnaround/parking pad.Ã? The Portable Garage on the west side of the property is included. Thereââ?¬â?¢s city water, natural gas, and a great location on a paved road just minutes from I-275 (and not far from US-23 and I-94). Seller will provide the C of O, and the Wayne County TOS septic system approval.Ã? All this plus immediate occupancy at closing! Nothing to do but move in and enjoy!
$180,000
54 S BIGGS Belleville, MI 48111
- Type:
- Single Family
- Sq.Ft.:
- 834
- Status:
- Active
- Beds:
- 2
- Lot size:
- 0.25 Acres
- Baths:
- 1.00
- MLS#:
- 60348739
- Subdivision:
- HURON PARK SUB
ADDITIONAL INFORMATION
**** OPEN HOUSE Sun 11/10 1-3pm!! **** Welcome to this cheery home in the heart of Belleville! This fresh, affordable, move-in ready 2-bedroom, 1-bath ranch sits on a spacious 1/4-acre lot. Even in the heart of a neighborhood, it has a huge, serene backyard feelââ?¬â??a backyard you can fall in love with! This home has been loved and very well-maintained throughout the yearsââ?¬â??especially the big-ticket items. The kitchen shines with stainless steel appliances and plenty of natural light throughout. Fresh paint, new carpet, and all-new appliances are included. The large first-floor mud room/laundry room adds extra convenience. Just 1 mile from downtown Belleville and only a few minutes from all-sports Belleville Lake, you're never far from local fun! 14-minute drive to Detroit Metro Airport, grab an ice cream cone at the end of the block, and check out nearby Lower Huron Metropark offering hiking, biking, and picnicking - this home is perfectly located for relaxation and adventure! Move in before the end of the year and enjoy watching the Lions win the Super Bowl in your new home! Schedule your showing today!
- Type:
- Single Family
- Sq.Ft.:
- 1,704
- Status:
- Active
- Beds:
- 3
- Lot size:
- 3.9 Acres
- Baths:
- 3.00
- MLS#:
- 70437853
ADDITIONAL INFORMATION
You'll get that ''up north'' feeling when you see this beautifully updated 3-bedroom, 2.5 bath ranch home situated on a private 3.9 acre lot that is surrounded by pine trees and has a serene pond . This charming home blends modern amenities with the tranquility of country living. Inside you'll find an open floor plan featuring a bright and airy great room, a modern and spacious eat-in kitchen with stainless steel appliances, granite counters, and tile backsplash. The primary suite offers an updated en-suite bath, and a private deck. Two additional bedrooms and an additional full bath offer provide ample space for family or guests. Outside, enjoy peaceful mornings by the pond, expansive views, and abundant space for gardening, fishing, and outdoor activities. A perfect combination of
$360,000
17356 HAGGERTY Belleville, MI 48111
- Type:
- Single Family
- Sq.Ft.:
- 2,115
- Status:
- Active
- Beds:
- 3
- Lot size:
- 0.91 Acres
- Baths:
- 2.00
- MLS#:
- 60349190
ADDITIONAL INFORMATION
Welcome Home! This beautifully maintained Colonial home nestled on a serene almost 1 acre lot adorned with mature trees, offering an up north feel close to the city. Featuring 3 spacious bedrooms and 2 full bathrooms, this residence combines comfort and elegance. Step inside to discover stunning hickory floors that flow throughout the main living areas, enhancing the homeââ?¬â?¢s warm and inviting atmosphere. The hickory kitchen is a chefââ?¬â?¢s dream, equipped with stainless steel appliances and corian counter tops, perfect for entertaining family and friends. Relax and unwind in the four-season porch, where you can enjoy the beauty of each season from the comfort of your home. The generous two-car garage provides convenience, while the bonus room above the garage offers endless possibilitiesââ?¬â??think home office, gym, or playroom! Conveniently located near I-94, Metro Airport, and Lower Huron Metro Park. This property offers easy access to commuting, shopping, and dining, making it an ideal choice for those who value both country living and convenience. Donââ?¬â?¢t miss the opportunity to make this stunning Colonial your new home! Schedule a showing today!
$65,000
21250 Clark Belleville, MI 48111
- Type:
- Land
- Sq.Ft.:
- n/a
- Status:
- Active
- Beds:
- n/a
- Lot size:
- 2.5 Acres
- Baths:
- MLS#:
- 60348658
ADDITIONAL INFORMATION
TWO PARCELS ONE IN FRONT OF THE OTHER - BOTH 1.25 ACRES. Paved Street, and a perc . City water at street. A beautiful are to build your home
- Type:
- Single Family
- Sq.Ft.:
- 1,385
- Status:
- Active
- Beds:
- 3
- Lot size:
- 0.15 Acres
- Baths:
- 2.00
- MLS#:
- 60348607
- Subdivision:
- R W CLARK SUB
ADDITIONAL INFORMATION
Classic City of Belleville Brick Ranch. 3 Bedrooms, 1 1/2 Baths, Hardwood Floors, Fireplace, Full Unfinished Basement and Attached 1+ Car Garage. The home is clean but needs updatng. Priced to Sell with Pre approved or Cash buyers only.
$300,000
45106 HARRIS Belleville, MI 48111
- Type:
- Single Family
- Sq.Ft.:
- 2,111
- Status:
- Active
- Beds:
- 4
- Lot size:
- 1.24 Acres
- Baths:
- 3.00
- MLS#:
- 60347827
ADDITIONAL INFORMATION
Introducing a 4-bedroom, 3-bathroom home in Sumpter Township, set on a spacious 1.24-acre lot with endless potential. While this home requires a little TLC, it offers tremendous opportunities for those looking to customize and create their dream home. The generous living spaces throughout ensure that every member of the family will have ample room to make their own. Whether you're a homeowner with a vision or an investor seeking a rewarding project, this property is brimming with possibilities. Don�t miss this chance to transform this home into something special. Schedule your showing today and explore the potential that awaits! This home is being sold As Is.
$210,800
7683 BECK Belleville, MI 48111
- Type:
- Single Family
- Sq.Ft.:
- 1,200
- Status:
- Active
- Beds:
- 3
- Lot size:
- 0.95 Acres
- Baths:
- 1.00
- MLS#:
- 60347250
ADDITIONAL INFORMATION
Welcome to Van Buren TWP Cozy Ranch Home; with a great layout, featuring a spacious & clean 3 Bed, one bath, Roof replaced in 2012, Water heater 2014 and ready to move in, this space is just awaiting your small personal touch. The garage is a man's dream! 2 car garage with a large addition in the back that could be a workroom/man cave or whatever you have in mind! Large enough to store a motorcycle or other recreational vehicles, gravel driveway extension back and side that allows park up to eight vehicles outside. Nestled in a wonderful neighborhood, just a block away from the Van Buren TWP Office. Convenient access to expressways, restaurants, grocery shopping & entertainment . The perfect low-maintenance sidings adds to the property's charm. You�ll love hosting outdoor gatherings and parties in this amazing 660 feet back yard landscaped with the Private Trails for juggling or dog walking, maple trees, lilacs, hydrangeas, and a garden shed or just a simple outdoor relaxation. Whether you�re looking for a home to raise your family or a quiet place to retire, don't miss out on this beautiful home and make it your own.
$340,000
44399 KOZMA Belleville, MI 48111
- Type:
- Single Family
- Sq.Ft.:
- 1,680
- Status:
- Active
- Beds:
- 3
- Lot size:
- 10.03 Acres
- Baths:
- 2.00
- MLS#:
- 60347239
ADDITIONAL INFORMATION
A wonderful remote property located off Sumpter Rd. This property is located down a beautiful 2 track drive. An up north feel just 15 minutes south of downtown Belleville. The property is mostly wooded and backs up to the Big Swan Creek that was recently restored along some of the property with the other portion scheduled to be done in the near future. The home comes fully furnished including all appliances. There is currently a ramp to the front door. A large horse barn (see pictures), a wood burning fireplace, and central air. No buyers permitted without prior scheduling and approval.
- Type:
- Single Family
- Sq.Ft.:
- 2,500
- Status:
- Active
- Beds:
- 4
- Lot size:
- 0.26 Acres
- Baths:
- 3.00
- MLS#:
- 60347147
- Subdivision:
- WAYNE COUNTY CONDO SUB PLAN NO 831 (VAN BUREN)
ADDITIONAL INFORMATION
Golfview - 1st Floor Primary Suite, Cape Cod style home located in the highly sought-Cobblestone Ridge. Two Story great room, open floor plan with sightlines to the kitchen make this a home to gather in! First-floor laundry, powder room, and Dining room/study complete the first floor. The second floor features three bedrooms and a main bath. Home includes Brick/Vnyal Siding/Aluminum Exteriors, Pella Windows, 30 Yr Dimensional Shingles. Hardwood Floor in Foyer, Kitchen, Nook, Mudroom & 1/2 Bath. Quartz Countertops in Kitchen & Baths. 96% Efficient Furnace, Central Air, Humidifier, 50 Gal Water Heater. Deluxe Trim Package, Ceramic Tile Floor in Baths. Drywalled Garage, 10 YR Basement Warranty & much more. This home is finishing construction. Nvember 2024 Occupancy PICTURES ARE OF A SIMILAR HOME AND MAY SHOW DIFFERENT COLORS AND OPTIONAL ITEMS.
$430,000
20350 KARR Belleville, MI 48111
- Type:
- Single Family
- Sq.Ft.:
- 2,121
- Status:
- Active
- Beds:
- 4
- Lot size:
- 5.08 Acres
- Baths:
- 3.00
- MLS#:
- 60347055
ADDITIONAL INFORMATION
Looking for a serene 4-bedroom, 3-bathroom retreat set on 5 sprawling acres of natural beauty? Look no further! Outdoor enthusiasts will appreciate the expansive front porch, perfect for enjoying the peaceful surroundings, and the circular driveway that offers easy entry and exit. With 5 acres to explore, you�ll have plenty of space for family activities, pets, or even a small hobby farm. The two large pole barns provide ideal storage for outdoor equipment, vehicles, or a workshop. With 4 bedrooms and 3 full bathrooms, this property offers ample space for comfortable living, including two bedrooms and two full baths on the main floor, with one in the master suite. Upstairs, you'll find two additional bedrooms and another full bath. The spacious kitchen offers plenty of potential and overlooks a large deck accessible through sliding glass doors. The laundry room is conveniently located on the first floor for easy access. The crawl space is immaculate, offering a clean and dry area for storage. The home also comes equipped with a whole-house generator and a mini-split AC system, providing efficient climate control throughout the living spaces, and ensuring year-round comfort. City water services the home, and the septic system was inspected and cleaned this year, ensuring a smooth move-in process. Enjoy the serenity of country living while being just minutes from downtown Belleville, I-94, and other conveniences. Don't miss the opportunity to own this unique property!
- Type:
- Single Family
- Sq.Ft.:
- 1,000
- Status:
- Active
- Beds:
- 3
- Lot size:
- 0.1 Acres
- Baths:
- 2.00
- MLS#:
- 60346587
ADDITIONAL INFORMATION
Welcome home to your recently renovated manufactured home! Located in Holiday Estates West, situation on a site that backs to lovely woods and a creek! This home offers a newer roof (2020) and new floors (2024) throughout. This 3 bedroom, 2 full bath (1 being the private master primary) will give you optimal space for you and your family. The open concept living room and kitchen makes it perfect for hosting and entertaining your family and friends. conveniently located in the country parts of Belleville, yet easy access to major freeways (94 & 23). The community pool and clubhouse are a definite perk as well as the community playground if you have children or grand children. Easy access. BATVAI

Provided through IDX via MiRealSource. Courtesy of MiRealSource Shareholder. Copyright MiRealSource. The information published and disseminated by MiRealSource is communicated verbatim, without change by MiRealSource, as filed with MiRealSource by its members. The accuracy of all information, regardless of source, is not guaranteed or warranted. All information should be independently verified. Copyright 2024 MiRealSource. All rights reserved. The information provided hereby constitutes proprietary information of MiRealSource, Inc. and its shareholders, affiliates and licensees and may not be reproduced or transmitted in any form or by any means, electronic or mechanical, including photocopy, recording, scanning or any information storage and retrieval system, without written permission from MiRealSource, Inc. Provided through IDX via MiRealSource, as the “Source MLS”, courtesy of the Originating MLS shown on the property listing, as the Originating MLS. The information published and disseminated by the Originating MLS is communicated verbatim, without change by the Originating MLS, as filed with it by its members. The accuracy of all information, regardless of source, is not guaranteed or warranted. All information should be independently verified. Copyright 2024 MiRealSource. All rights reserved. The information provided hereby constitutes proprietary information of MiRealSource, Inc. and its shareholders, affiliates and licensees and may not be reproduced or transmitted in any form or by any means, electronic or mechanical, including photocopy, recording, scanning or any information storage and retrieval system, without written permission from MiRealSource, Inc.

The accuracy of all information, regardless of source, is not guaranteed or warranted. All information should be independently verified. This IDX information is from the IDX program of RealComp II Ltd. and is provided exclusively for consumers' personal, non-commercial use and may not be used for any purpose other than to identify prospective properties consumers may be interested in purchasing. IDX provided courtesy of Realcomp II Ltd., via Xome Inc. and Realcomp II Ltd., copyright 2024 Realcomp II Ltd. Shareholders.
