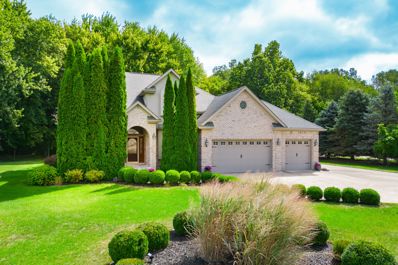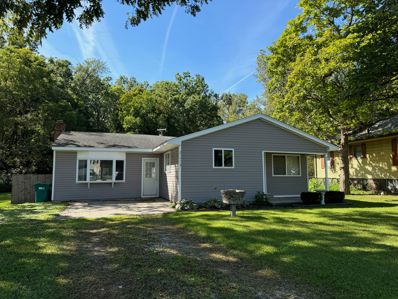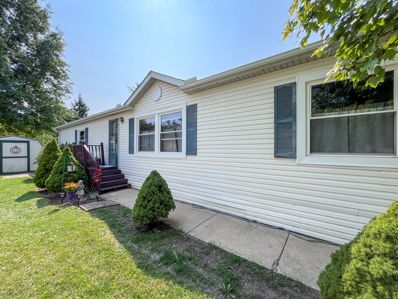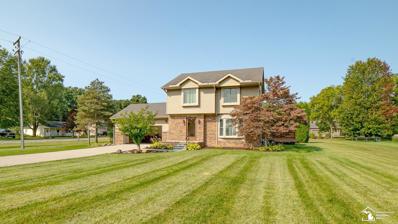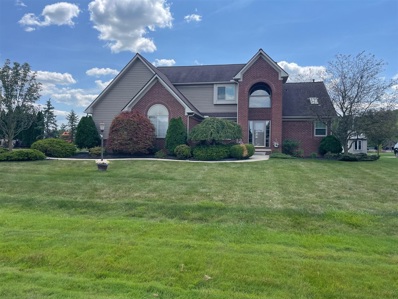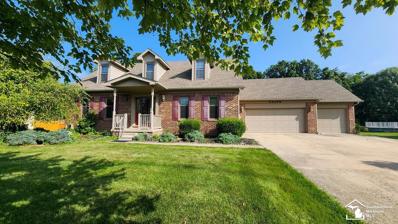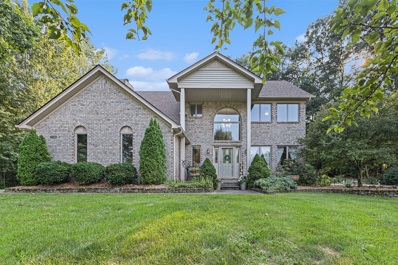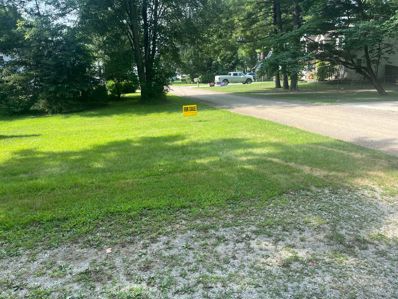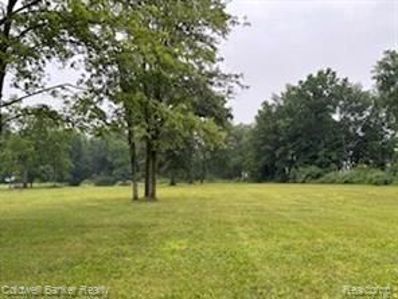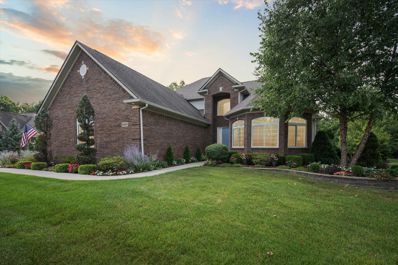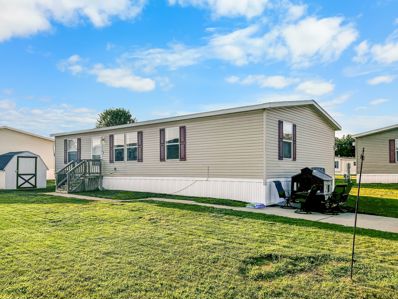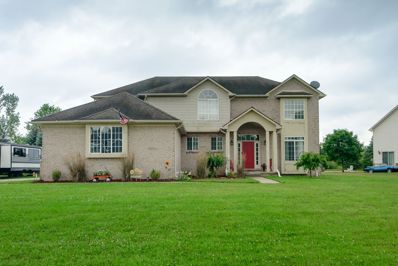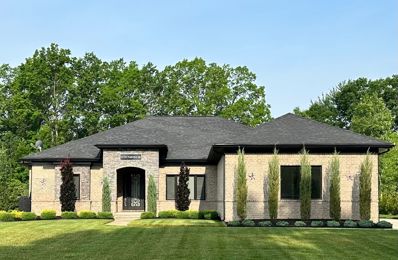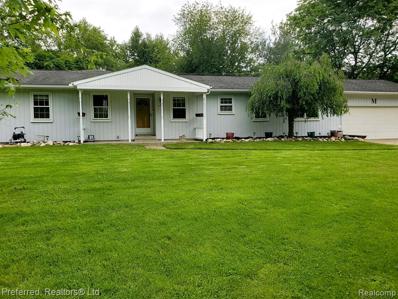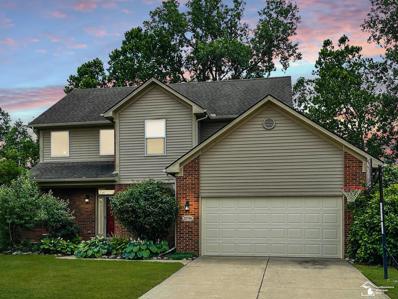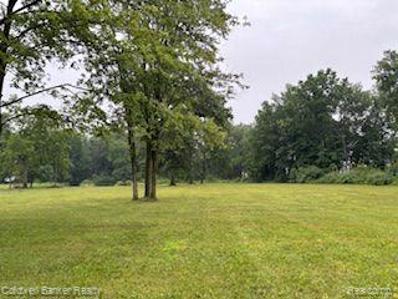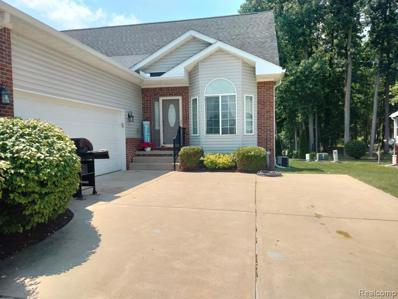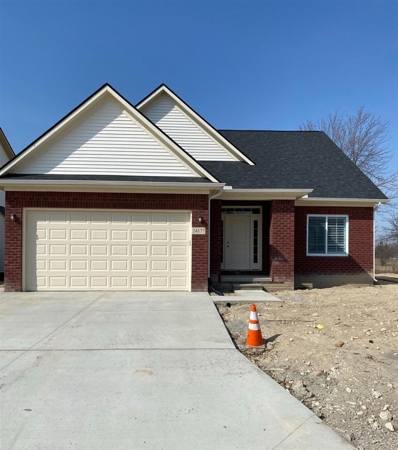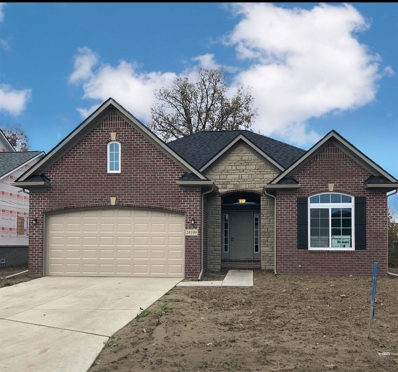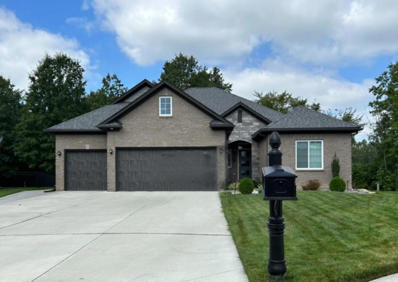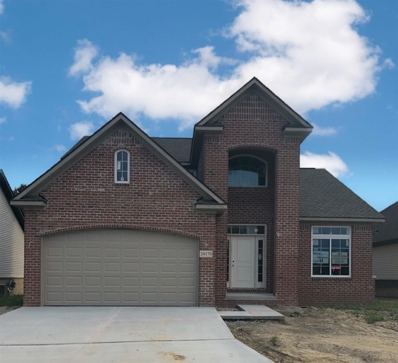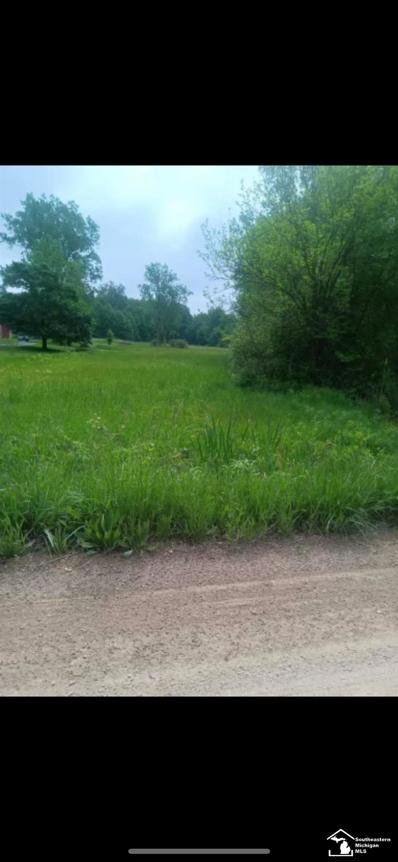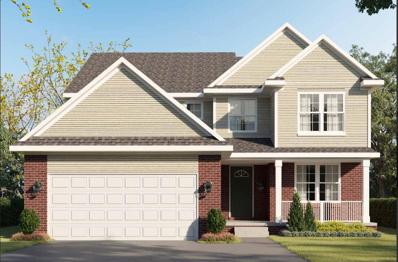New Boston MI Homes for Rent
The median home value in New Boston, MI is $365,000.
This is
higher than
the county median home value of $80,100.
The national median home value is $219,700.
The average price of homes sold in New Boston, MI is $365,000.
Approximately 87.03% of New Boston homes are owned,
compared to 8.06% rented, while
4.91% are vacant.
New Boston real estate listings include condos, townhomes, and single family homes for sale.
Commercial properties are also available.
If you see a property you’re interested in, contact a New Boston real estate agent to arrange a tour today!
- Type:
- Single Family
- Sq.Ft.:
- 1,000
- Status:
- NEW LISTING
- Beds:
- 3
- Lot size:
- 0.2 Acres
- Baths:
- 1.00
- MLS#:
- 70431958
ADDITIONAL INFORMATION
Looking for a home where you can just unpack your boxes and start enjoying life? You're in luck! This completely renovated ranch is beautifully done and sits on a large private lot! Driving up you'll notice new vinyl siding, shutters and landscaping giving the home great curb appeal. Inside you'll find all new luxury vinyl plank floors in the common areas and new carpet in all 3 bedrooms. Open concept kitchen with stainless steel appliances and dining space. Completely updated spa like bathroom and newer mechanicals. Open House Sunday 9/22 from 1:00-3:00pm. BATVAI
- Type:
- Single Family
- Sq.Ft.:
- 1,404
- Status:
- NEW LISTING
- Beds:
- 3
- Lot size:
- 0.14 Acres
- Baths:
- 1.00
- MLS#:
- 60340749
- Subdivision:
- SUPERVISORS HURON PLAT NO 2
ADDITIONAL INFORMATION
Welcome to your New Boston Home! Enjoy your morning coffee or tea sitting on your front porch or snuggle up in your spacious front living room. Formal dining with an open concept kitchen provides a great space for your family connection. Updated bath and 2 sizeable first floor bedrooms. One walkthrough bedroom leads to the enormous primary bedroom that has plenty of space for an in-home office setting. Complete your finishing designs to make this home yours!
$475,000
25965 Frances New Boston, MI 48164
- Type:
- Single Family
- Sq.Ft.:
- 1,951
- Status:
- Active
- Beds:
- 3
- Lot size:
- 0.79 Acres
- Baths:
- 3.00
- MLS#:
- 60338756
- Subdivision:
- WAYNE COUNTY CONDO SUB PLAN NO 484
ADDITIONAL INFORMATION
This stunning brick 2-story home offers opulence at every turn. The main floor features a grand foyer entry leading to a library/study and dining room with elegant wood flooring. The open-concept kitchen includes an island and coffee bar, perfect for modern living. The elegant family room boasts an elongated gas fireplace, and there�s also a main floor laundry and half-bath. Upstairs, you�ll find 3 spacious bedrooms, including a master suite with a gorgeous ceramic spa-like bath. There�s also a second full guest bath and two additional roomy bedrooms. The home is completed by an extra deep 3.5 car attached garage with new insulated garage doors, a beautiful deck, and an above-ground heated pool, all nestled on a .79-acre lot backing to mature woods. Additional updates include a new furnace, dish washer, water powered sump backup and new hot water tank. Experience luxury living at its finest!
$184,900
27972 Waltz New Boston, MI 48164
- Type:
- Single Family
- Sq.Ft.:
- 1,341
- Status:
- Active
- Beds:
- 3
- Lot size:
- 0.58 Acres
- Baths:
- 1.00
- MLS#:
- 60338702
- Subdivision:
- SUPERVISORS HURON PLAT NO 6
ADDITIONAL INFORMATION
Welcome home! 1,341 sq ft ranch featuring 3 beds and 1 bath. Updates include Vinyl Siding and Roof. Newer flooring and fixtures throughout. Large living room includes a natural fireplace, door-wall to patio and the huge fenced in backyard. Primary bedroom has a spacious 9.5 foot wide closet for storage. Second bedroom has 8 ft wide closet space. 3rd room has been used as a home office. Laundry room has built in storage cabinet space. City inspection has been ordered and seller is working on completing the list. Pie shaped lot is 0.58 acre in size, backing to woods to make a private, park-like setting! Come enjoy country living but not far from local amenities. Minutes from 275 access, local shopping, metro parks and more. This home is clean and move in ready. Immediate occupancy! Agent related to sellers. First time home buyers welcome!
ADDITIONAL INFORMATION
Welcome to this spacious 3-bedroom, 2-bath home offering 1,680 sq ft of living space on a premium lot. Relax and take in the serene views from the 8 x 16 back deck, overlooking open fields and a wooded area, perfect for relaxing or wildlife watching. The kitchen features brand-new stainless-steel appliances, including a refrigerator, gas stove, vent hood, dishwasher, and a new garbage disposal. A cozy breakfast nook and separate dining area provide plenty of space for meals. The master bath has been updated with new sinks, faucets, vinyl plank flooring, ventilation fans, and a fresh coat of paint, plus Velux skylights that also brighten the second bath. The home offers new carpet in the living room, master bedroom, and hallway, with vinyl plank flooring in the entrance, dining room, hallways, and both bathrooms. Double thermal-pane windows with beveled glass (installed 8 years ago) fold out for easy cleaning, and oak trim adds warmth throughout the home. The roof is 10 years old, while the furnace and central air are only 2 years old, offering peace of mind. All appliances, including the washer and dryer, are included. The laundry room off the kitchen leads to the back deck, and steel storm doors on both the front and back ensure durability. While this location is just minutes from Metro Airport and close to I-275, I-94, and US-23. In the fall, you can enjoy the annual Apple Fest at Apple Charlie's Cider Mill the 1st week in October or explore the nearby Metro Parks with scenic trails. Don�t miss your chance to own this well-maintained home!
- Type:
- Single Family
- Sq.Ft.:
- 2,000
- Status:
- Active
- Beds:
- 3
- Lot size:
- 0.68 Acres
- Baths:
- 3.00
- MLS#:
- 50154399
- Subdivision:
- Wayne County Condo Sub Plan 300
ADDITIONAL INFORMATION
Welcome to 24932 Independence Drive, a delightful residence nestled in the heart of New Boston, MI. This beautifully maintained home offers a blend of comfort and convenience, making it an ideal choice for your next move. Key Features: Spacious Layout: Enjoy a well-designed floor plan with generous living spaces that include a cozy living room, formal dining area, and a bright, airy kitchen. Modern Kitchen: The kitchen is equipped with updated appliances, ample cabinet space, and a convenient breakfast bar. Comfortable Bedrooms: Three comfortable bedrooms provide plenty of room for relaxation, including a master suite with an en-suite bathroom for added privacy. Outdoor Space: Step outside to a serene backyard perfect for outdoor entertaining, gardening, or simply unwinding after a long day. Additional Amenities: This home also features a full basement, ideal for storage or potential extra living space, two attached garages, and two driveways with extra space to park your RV. Location: Situated in a peaceful neighborhood on a large lot, this property is just a short drive from local amenities, schools, and parks, offering both tranquility and accessibility. Donâ??t miss the opportunity to make this charming house your new home. Schedule a viewing today to experience all that 24932 Independence Drive has to offer!
- Type:
- Single Family
- Sq.Ft.:
- 2,287
- Status:
- Active
- Beds:
- 3
- Lot size:
- 0.74 Acres
- Baths:
- 3.00
- MLS#:
- 70427036
ADDITIONAL INFORMATION
Beautiful home in the Winding Creek sub. This home was completely redone after hail damage. Newer roof,, siding, windows, painted completely inside. Huge open kitchen with extra sf that was added when the home was built. First floor primary with ensuite, The great room has a beautiful gas fireplace to warm up the winter evenings. The formal dining room has been used as an office due to the large kitchen. Upstairs are two large bedrooms full bath and an open loft space that could be converted to a 4th br. The basement is mostly carpeted and has served as a fun family gathering space.. Storage is abundant throughout this home! Outside is a large open yard beautiful trex deck connected to a beautiful above ground pool. There is a large storage shed too. Move in and enjoy!
$429,900
34634 Jesica New Boston, MI 48164
- Type:
- Single Family
- Sq.Ft.:
- 2,343
- Status:
- Active
- Beds:
- 4
- Lot size:
- 0.83 Acres
- Baths:
- 3.00
- MLS#:
- 50153221
- Subdivision:
- REPLAT NO 1 WAYNE COUNTY CONDO SUB PLAN NO 268
ADDITIONAL INFORMATION
Charming and Well-Maintained 4-Bedroom Home in Beautiful Huron Township. Welcome to your new home, perfectly situated on a large lot just a stone's throw from Willow & Oakwood Metro Parks. This lovely residence offers a blend of comfort and modern updates, making it an ideal choice for your next move. Updated Systems: Enjoy peace of mind with a new furnace installed in 2023. Updated windows 2013, and a new roof 2012. The home also features a new garage door 2015 and a new shed roof 2012. Modern Touches: The main level boasts fresh gray wood grain laminate flooring, while the bathroom was stylishly remodeled in 2017. Inviting Spaces: Relax by the gas fireplace in the great room-style family room or enjoy meals in the Dining Room with its charming bay window seating. French doors open onto a back deck with a lattice roof, offering serene views of the spacious, tree-lined backyard. Versatile Layout: The main floor bedroom is versatile and can easily be transformed into an office or den if a fourth bedroom isnâ??t needed. Convenient Extras: This home includes all appliances, an alarm system, and a storage shed with a concrete floor. The full basement provides ample storage space. The seller is providing the Huron Township Certificate of Occupancy, ensuring a smooth transition. This home truly combines a beautiful setting with practical updates and features. Schedule your showing appointment today to experience all that this lovely property has to offer before itâ??s gone!
- Type:
- Single Family
- Sq.Ft.:
- 2,438
- Status:
- Active
- Beds:
- 4
- Lot size:
- 1.3 Acres
- Baths:
- 3.00
- MLS#:
- 70425189
ADDITIONAL INFORMATION
Welcome to a rare gem in the exclusive Waltz Wood neighborhood of New Boston, MI, where homes rarely come on the market. This stunning 4-bedroom estate offers an unparalleled blend of luxury, comfort, and convenience, nestled on a serene 1.3-acre lot with mature landscaping, trails, and vibrant gardens. The spacious primary suite boasts a luxurious en-suite bath, creating a private retreat. Sunlight floods the home through beautiful windows, enhancing the open, airy feel throughout. Located at the end of a peaceful cul-de-sac, this property promises tranquility and privacy. Outdoors, the amenities are exceptional. Entertain guests on the expansive deck, relax in the hot tub, or enjoy the large in-ground pool, securely fenced for safety.
- Type:
- Land
- Sq.Ft.:
- n/a
- Status:
- Active
- Beds:
- n/a
- Lot size:
- 0.25 Acres
- Baths:
- MLS#:
- 60331575
- Subdivision:
- WILLOW HEIGHTS SUB
ADDITIONAL INFORMATION
Two vacant lots south of 26239 Leontine to build your house. 26239 Leontine is NOT included in sale. Would be perfect for walkout. All dada and measurements approximate. Buyer and their agent to verify all info to their own satisfaction.
$650,000
0000 SIBLEY New Boston, MI 48164
- Type:
- Land
- Sq.Ft.:
- n/a
- Status:
- Active
- Beds:
- n/a
- Lot size:
- 9.09 Acres
- Baths:
- MLS#:
- 60330864
- Subdivision:
- SUPERVISORS HURON PLAT NO 2
ADDITIONAL INFORMATION
Commercial Development. 10 +/- Acres with a house. 2 Parcels Sale includes property Id 75019990013002. There is a nice house on lot 75079990013002. Call for more details.
$579,900
24020 Foxhollow New Boston, MI 48164
- Type:
- Single Family
- Sq.Ft.:
- 2,675
- Status:
- Active
- Beds:
- 4
- Lot size:
- 0.5 Acres
- Baths:
- 3.00
- MLS#:
- 60330291
- Subdivision:
- WAYNE COUNTY CONDO SUB PLAN NO 872 (HURON)
ADDITIONAL INFORMATION
Here's your Second Chance at this Beautiful Home! Through no fault of the sellers due to buyer financing this home is available again! Designed for both comfort and style, this stunning 5 Star energy rated home has 4-bedrooms and 2.1-baths. The main floor features a luxurious primary suite with an exquisite attached bathroom, complete with eye-catching lighting and a custom shower with rain heads and extra body controls and jets! Wow! The heart of the home is the beautiful eat-in kitchen, showcasing elegant cherry cabinets, granite counters and top-of-the-line appliances. This space seamlessly flows into a stamped concrete patio, perfect for outdoor entertaining. The patio is enhanced by a charming pavilion and a cozy fireplace, ideal for relaxing evenings. No need to worry about watering the grass or keeping the family pet in the yard as this home has both a sprinkler system and an electric dog fence. Inside, the large great room is a highlight, boasting a gas fireplace and a striking catwalk that overlooks the space, adding a touch of architectural flair. The main floor also includes a versatile room that can serve as an office, nursery, second living room, or even a 5th bedroom, catering to your specific needs. Upstairs, you'll find three generously-sized bedrooms and a full bath, providing ample space for family or guests. The laundry room, conveniently located right off the fully insulated 3-car attached garage, features granite counters and plenty of storage for your convenience. Don't miss the cute pantry, adding an extra touch of charm to this thoughtfully designed home. The basement is a clean slate complete with an egress window, plumbing for a full bathroom, 9ft. ceilings and sump pump with battery backup. Experience the perfect blend of luxury, functionality, and style in this exceptional property!
$74,000
23154 Heron New Boston, MI 48164
- Type:
- Single Family
- Sq.Ft.:
- 1,456
- Status:
- Active
- Beds:
- 3
- Lot size:
- 0.1 Acres
- Baths:
- 2.00
- MLS#:
- 60329954
ADDITIONAL INFORMATION
**Charming Farm-Style Manufactured Home!** Step into this beautifully decorated home with a spacious, open-concept layout. The living room seamlessly connects to the large island kitchen, dining area, and family room, creating an inviting space perfect for gatherings. The kitchen boasts a large island, sleek black appliances, and abundant cabinets and counter space. Conveniently located off the kitchen, the laundry room adds extra functionality. The generous family room offers an excellent area for entertaining. The primary suite features an en suite bath with a double vanity and linen storage. With two additional bedrooms and another full bath, there's plenty of room for everyone. This community also offers a clubhouse and a pool, adding to the appeal. Situated just down the street from Apple Charlie�s and within the Huron School District, this nearly new home is a fantastic find!
Open House:
Saturday, 9/21 12:00-2:00PM
- Type:
- Single Family
- Sq.Ft.:
- 2,670
- Status:
- Active
- Beds:
- 4
- Lot size:
- 0.75 Acres
- Baths:
- 3.00
- MLS#:
- 60329819
- Subdivision:
- REPLAT NO 2 OF WAYNE COUNTY CONDO SUB PLAN NO 421
ADDITIONAL INFORMATION
***OPEN HOUSE SAT SEPT 21ST NOON-2PM***Motivated Sellers*** All Serious Offers Will be Considered ***Welcome to your new home! This beautiful 4-bedroom, 2.1-bath brick colonial is a perfect blend of classic charm and modern comfort. Nestled on an oversized lot, it features an invisible fence, making it ideal for your furry friends. As you enter, you'll be greeted by an updated granite kitchen, equipped with a sleek stainless steel appliance package that�s perfect for whipping up your favorite meals. The open layout flows effortlessly into the cozy living area, where a gas fireplace creates a warm and inviting atmosphere for gatherings and relaxing evenings. The spacious primary suite is a true retreat, complete with a luxurious en suite bathroom that offers a serene escape after a long day. Plus, the convenience of main floor laundry makes everyday life a little easier. With a generous 3-car attached garage, you�ll have plenty of space for your vehicles and storage needs. Whether you�re entertaining guests or enjoying a quiet weekend at home, this property has everything you need to create lasting memories!
$699,999
24120 FAIRVIEW New Boston, MI 48164
- Type:
- Single Family
- Sq.Ft.:
- 2,780
- Status:
- Active
- Beds:
- 3
- Lot size:
- 0.79 Acres
- Baths:
- 3.00
- MLS#:
- 60327201
- Subdivision:
- WAYNE COUNTY CONDO SUB PLAN NO 350
ADDITIONAL INFORMATION
Welcome to your new home on 24120 Fairview Dr. located in the highly desirable Fox River Estates Subdivision. This stunning custom-built ranch home sits on a large 34,630 SqFt lot and is built of full brick with stone accents. Features a spacious open floor plan, 3 bedrooms, 3.5 bathrooms, and a large 3-car garage. This home was built with space in mind, with its open kitchen, dining room, and living room floor plan that provides ample space for you and your family to gather on those special occasions without feeling overcrowded. Other features in the home include 12ft & 10ft ceilings, recessed can lighting throughout, crown molding, ceiling fans, custom featured walls, a high-efficiency Furnace, 200 Amp electrical service, sprinkler system,9ft basement ceilings, Insulated Garage doors.
$340,000
21982 BELL New Boston, MI 48164
- Type:
- Single Family
- Sq.Ft.:
- 1,992
- Status:
- Active
- Beds:
- 4
- Lot size:
- 1.4 Acres
- Baths:
- 2.00
- MLS#:
- 60323211
ADDITIONAL INFORMATION
Looking for a quiet, peaceful place to call home and with some land for all your get togethers, well here it is! Plenty of land for an extra shed or a pool. This is a 4-bedroom Ranch, 1.5 baths with plenty of room. This home has so much to offer as far as extra space. There is a sitting area off the kitchen or use it for your table space. One bedroom is set up as a game rm, Go Lions! There is another flex rm that you can use as office or library rm. All the bedrooms have hardwood floors and are all decent size rooms. All appliances including washer & dryer included. There is a programmable thermostat, A/C & Furnace, new in 2020. There are also 2 Mounted Gun Safes. The 3 TV mounts, 3 exterior cameras and the ring doorbell all stay with the home. The septic has been inspected and passed Wayne County TOS. C of O at close. The special assessment is for trash pickup. Immediate occupancy. Looking forward to working with Agents and their client.
$349,900
23799 Waterview New Boston, MI 48164
- Type:
- Single Family
- Sq.Ft.:
- 2,233
- Status:
- Active
- Beds:
- 4
- Lot size:
- 0.08 Acres
- Baths:
- 3.00
- MLS#:
- 50146774
- Subdivision:
- Replat 1 Of Wayne County Condo Sub Plan 605
ADDITIONAL INFORMATION
**FREE HOME WARRANTY!** Welcome to this stunning home located in an exquisite neighborhood, situated on a premium lot, one of the largest in the subdivision. As you enter, you're greeted by the spacious living area featuring 9-foot ceilings and a freshly painted first floor that create an open and airy ambiance. The updated laminate flooring by Empire spans the entire first floor, leading you seamlessly from room to room. The heart of the home, the kitchen, boasts ample cabinet space, perfect for all your storage needs. Adjacent to the kitchen is the inviting family room, where a corner gas fireplace provides a cozy focal point for gatherings. The first floor also includes a versatile office/den, ideal for remote work or a quiet retreat. Convenience is key with a first-floor laundry room, making daily chores a breeze. The main level also features access to the beautifully stamped concrete patio, where you can enjoy your private backyard oasis â?? perfect for entertaining or simply unwinding. Upstairs, you'll find four generously sized bedrooms and 2.5 baths. The large master bedroom is a true retreat, complete with a spacious walk-in closet and a well-appointed en-suite bathroom. The additional bedrooms offer plenty of space for family, guests, or a home gym. Built in 2006, this home is equipped with modern amenities including air conditioning and a newer sump pump for added peace of mind. As a resident, you'll have access to the community clubhouse and pool, providing a great place to socialize and relax. This property combines comfort, style, and convenience, making it the perfect place to call home. Don't miss the opportunity to own this exceptional residence in a highly sought-after community.
$650,000
0000 Sibley New Boston, MI 48164
- Type:
- Industrial
- Sq.Ft.:
- 1,000
- Status:
- Active
- Beds:
- n/a
- Lot size:
- 9.09 Acres
- Baths:
- MLS#:
- 60318494
ADDITIONAL INFORMATION
Commercial Development. 10 +/- Acres with a house. 2 Parcels Sale includes property Id 75019990013002. There is a nice house on lot 75079990013002. Call for more details.
- Type:
- Condo
- Sq.Ft.:
- 1,569
- Status:
- Active
- Beds:
- 3
- Baths:
- 4.00
- MLS#:
- 60318310
- Subdivision:
- WAYNE COUNTY CONDO SUB PLAN NO 906
ADDITIONAL INFORMATION
Welcome home to this beautifully maintained, move in ready condo that backs up to wooded area with pond. You'll love spending time on the deck with retractable awning surrounded by wildlife. The 2.5 car garage has stunning epoxied floor and is finished with insulation, drywall and wood trim. Kitchen has lots of cabinets and storage space and features under cabinet lighting. Convenient first floor laundry. First floor master bedroom has large walk in closet with in suite bathroom featuring a large soaking garden tub and separate shower. Fully finished basement has the opportunity for a 4th bedroom and also features full bathroom, huge family room and large storage space. Condo is also electronically equipped for a generator. Buyer/Buyer agent to verify all info. Seller will be providing C of O.
- Type:
- Single Family
- Sq.Ft.:
- 1,462
- Status:
- Active
- Beds:
- 3
- Lot size:
- 0.19 Acres
- Baths:
- 2.00
- MLS#:
- 70413074
ADDITIONAL INFORMATION
Beautiful 2 bedroom and 2 bath home with an attached 2 car garage and full basement. This home has a large primary bedroom with ensuite bathroom and walk in closet. Kitchen has an island and a lot of counter space and cabinets. Large Great room open to the kitchen and nook. First floor laundry room. Brand new home! Not yet built. Pick your own finishes. Huron Township school district. Energy efficient home. Property Taxes are estimated. Home is not constructed or assessed. Photos may be of a similar home, this home is not built. Room sizes and lot size is estimated. Picture is of a similar home.
- Type:
- Single Family
- Sq.Ft.:
- 1,809
- Status:
- Active
- Beds:
- 3
- Lot size:
- 0.19 Acres
- Baths:
- 2.00
- MLS#:
- 70413033
ADDITIONAL INFORMATION
Brand New home. Personal your home with your own colors and finishing touches. 3 bedroom, 2 bath home. Open concept. Spacious foyer with coat closet. Large great room with fireplace open to the kitchen with pantry and island. Nice eating area. plenty of cabinet space. Granite countertop and vinyl plank flooring in Kitchen. Large mud room. First floor laundry room. Primary suite with large walk in closet, primary bath has double sinks, water closet, and nice ceramic tile shower. Full basement. 2 car attached garage. Taxes listed are not accurate, they are based off of vacant land, this home is not built. The pictures in this listing are of a similar home. Lot size is estimated.
- Type:
- Single Family
- Sq.Ft.:
- 2,150
- Status:
- Active
- Beds:
- 3
- Lot size:
- 0.23 Acres
- Baths:
- 3.00
- MLS#:
- 70412952
ADDITIONAL INFORMATION
New one story home with a 3 car garage. 3 bedrooms and a den or 4 bedrooms. 2.5 baths or this home can be built with 3 baths for an extra cost. Open concept. Large great room is open to the kitchen. Kitchen has an island with snack bar and pantry, Granite counter top and Luxury Vinyl Plank Floor. First floor laundry room. Mud hall with coat closet. Full basement. Homesite is large for the area and backs up to natural grassy area, trees and pond. Taxes are not acurate they are based off of land only. Room sizes are estimated, this home is not yet built. Lot size is estimated. Picture of home is of a similar home
- Type:
- Single Family
- Sq.Ft.:
- 1,963
- Status:
- Active
- Beds:
- 4
- Lot size:
- 0.19 Acres
- Baths:
- 3.00
- MLS#:
- 70412702
ADDITIONAL INFORMATION
Brand new home. First floor primary bedroom with ensuite bathroom and walk in closet. Open kitchen and dining area. Two story great room. First floor den/office off of the foyer. 1.5 baths on first floor. Three bedrooms and one bath on second floor. Cat walk overlooking great room. An additional bathroom can be added to second story for an additional charge of $10,000. First floor laundry room. Full basement. 2 car attached garage. Still time to select your colors and add your personal preferences. Property Taxes do not reflect actual value. Taxes stated are for land only. Property Taxes will be calculated when the home is completed. Photo is a similar home. This home is not built.
- Type:
- Land
- Sq.Ft.:
- n/a
- Status:
- Active
- Beds:
- n/a
- Lot size:
- 5 Acres
- Baths:
- MLS#:
- 50143786
ADDITIONAL INFORMATION
Beautiful tranquil building site ready for your new home. Spacious country living awaiting your plans. 5 acres of paradise awaits. Close to Carleton and Belleville for all your city conveniences yet enjoying country living at its best. Privacy and room to roam on your own country paradise. Airport school district. Septic test approval in 2020. City water at the road. BATVAI
- Type:
- Other
- Sq.Ft.:
- 2,318
- Status:
- Active
- Beds:
- 4
- Lot size:
- 0.17 Acres
- Year built:
- 2024
- Baths:
- 3.00
- MLS#:
- 24024975
ADDITIONAL INFORMATION

Provided through IDX via MiRealSource. Courtesy of MiRealSource Shareholder. Copyright MiRealSource. The information published and disseminated by MiRealSource is communicated verbatim, without change by MiRealSource, as filed with MiRealSource by its members. The accuracy of all information, regardless of source, is not guaranteed or warranted. All information should be independently verified. Copyright 2024 MiRealSource. All rights reserved. The information provided hereby constitutes proprietary information of MiRealSource, Inc. and its shareholders, affiliates and licensees and may not be reproduced or transmitted in any form or by any means, electronic or mechanical, including photocopy, recording, scanning or any information storage and retrieval system, without written permission from MiRealSource, Inc. Provided through IDX via MiRealSource, as the “Source MLS”, courtesy of the Originating MLS shown on the property listing, as the Originating MLS. The information published and disseminated by the Originating MLS is communicated verbatim, without change by the Originating MLS, as filed with it by its members. The accuracy of all information, regardless of source, is not guaranteed or warranted. All information should be independently verified. Copyright 2024 MiRealSource. All rights reserved. The information provided hereby constitutes proprietary information of MiRealSource, Inc. and its shareholders, affiliates and licensees and may not be reproduced or transmitted in any form or by any means, electronic or mechanical, including photocopy, recording, scanning or any information storage and retrieval system, without written permission from MiRealSource, Inc.

The properties on this web site come in part from the Broker Reciprocity Program of Member MLS's of the Michigan Regional Information Center LLC. The information provided by this website is for the personal, noncommercial use of consumers and may not be used for any purpose other than to identify prospective properties consumers may be interested in purchasing. Copyright 2024 Michigan Regional Information Center, LLC. All rights reserved.

