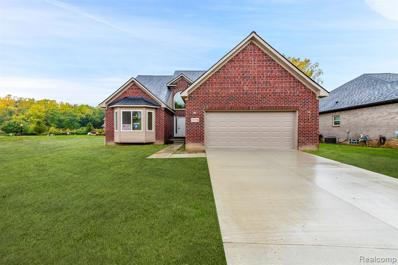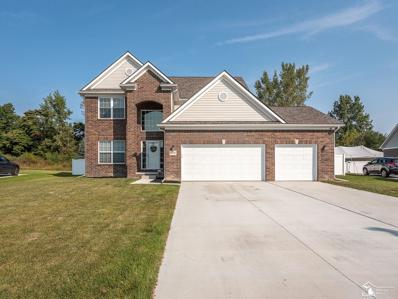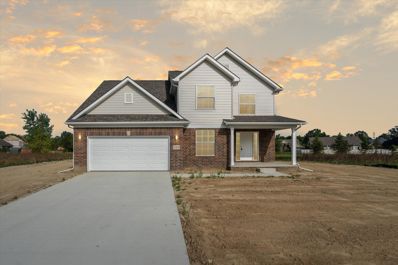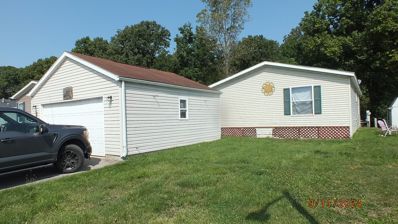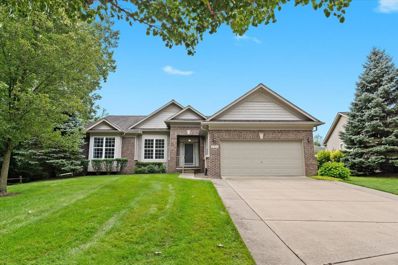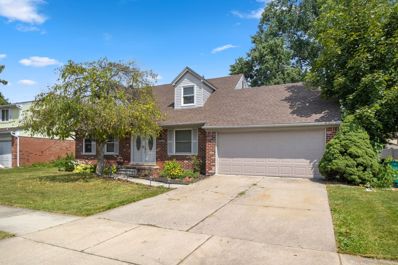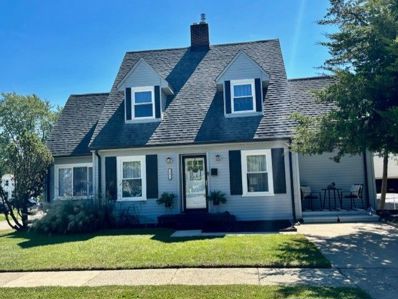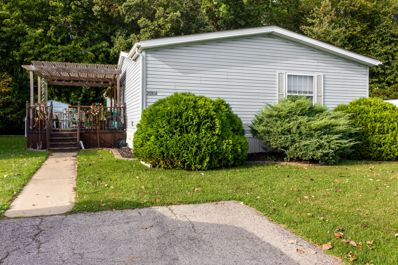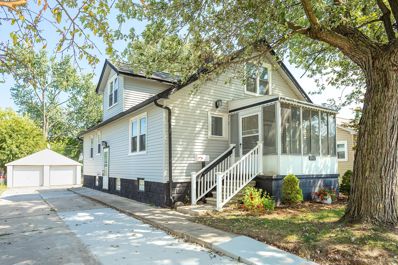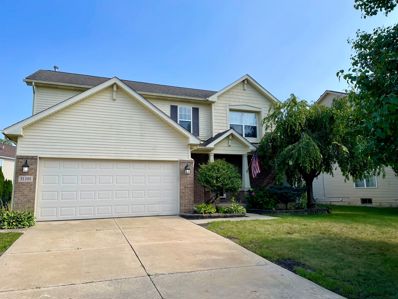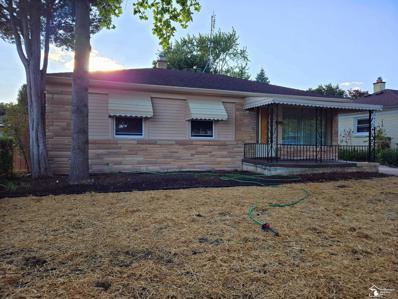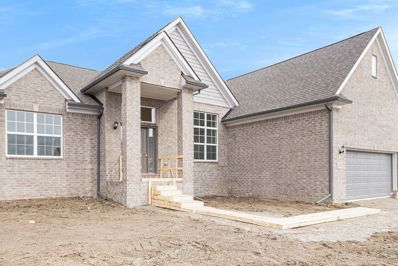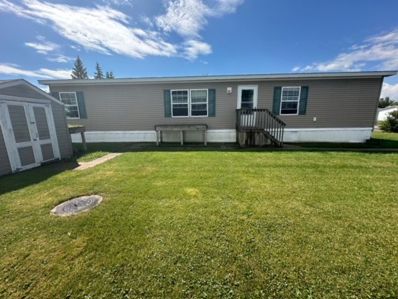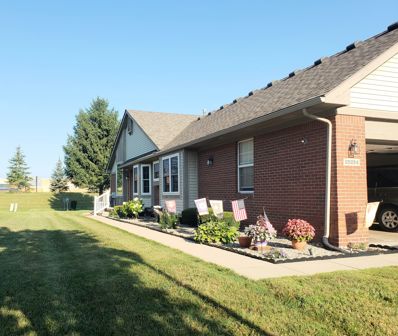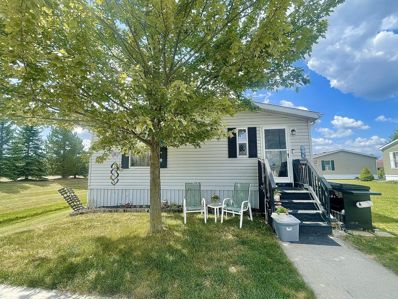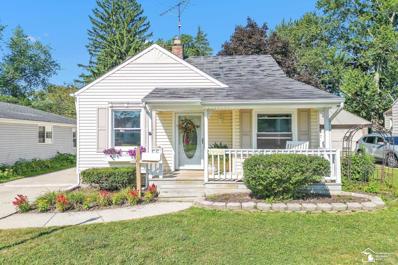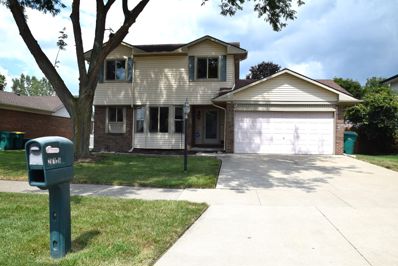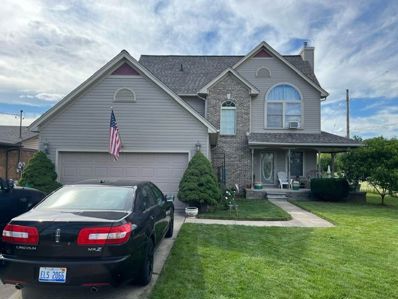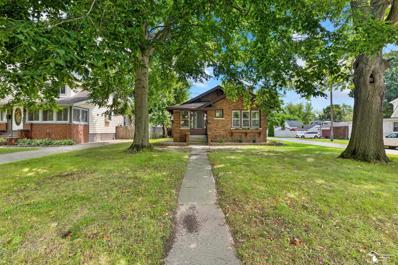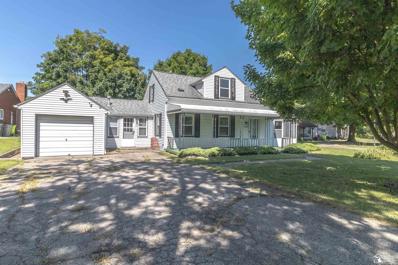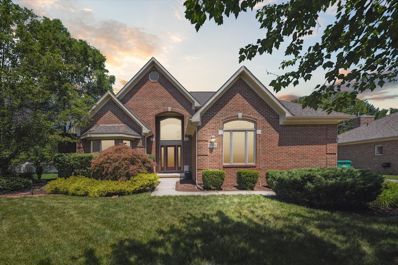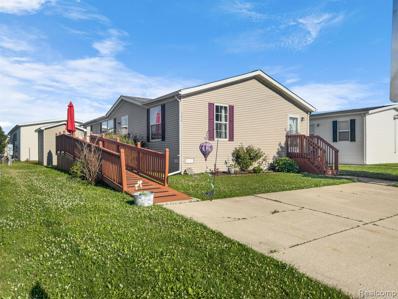Flat Rock MI Homes for Rent
The median home value in Flat Rock, MI is $330,000.
This is
higher than
the county median home value of $80,100.
The national median home value is $219,700.
The average price of homes sold in Flat Rock, MI is $330,000.
Approximately 74.1% of Flat Rock homes are owned,
compared to 20.5% rented, while
5.4% are vacant.
Flat Rock real estate listings include condos, townhomes, and single family homes for sale.
Commercial properties are also available.
If you see a property you’re interested in, contact a Flat Rock real estate agent to arrange a tour today!
$265,000
23804 McCORT Flat Rock, MI 48134
Open House:
Saturday, 9/21 11:00-1:00PM
- Type:
- Condo
- Sq.Ft.:
- 1,489
- Status:
- NEW LISTING
- Beds:
- 2
- Baths:
- 3.00
- MLS#:
- 60341069
- Subdivision:
- ASHLEY OAKS CONDOMINIUM
ADDITIONAL INFORMATION
Welcome Home! Enjoy carefree condo living in this beautiful Brownstown 2 bedroom, 2.5 bath colonial in desirable Ashley Oaks complex. This condo features an ideal layout. Enter into the inviting foyer that opens to a huge great room with a soaring ceiling, a gas fireplace, and an abundance of natural light. Off the great room is a spacious kitchen with tons of cabinets and counter space, a massive custom island/table, and a 7' x 7' pantry. The first floor also has a convenient half bath and a laundry room off the 2 car attached garage. The 2nd floor features a generous size primary bedroom with a large walk-in closet, a full bath with double sinks, and a separate tub and shower. The second floor also has a spacious 2nd bedroom, and a full bath. The nicely finished basement offers additional living space, and tons of storage. Relax or entertain on the nice deck that overlooks a large pond (stocked with fish), that is accessible from the kitchen. Some of the many updates include: roof-2023, furnace and central air-2024, hot water heater-2020, garage door opener-2024, stove and microwave-2024, dishwasher-2021, and new countertops and fixtures in the bathrooms. This condo is located near shopping, restaurants, parks and offers easy access to I-75. Schedule a showing today.
$439,000
24462 CHRISTIAN Flat Rock, MI 48134
- Type:
- Single Family
- Sq.Ft.:
- 1,892
- Status:
- NEW LISTING
- Beds:
- 3
- Lot size:
- 0.18 Acres
- Baths:
- 4.00
- MLS#:
- 60341037
- Subdivision:
- SLEEPY HOLLOW SUB NO 2
ADDITIONAL INFORMATION
Welcome to your dream home! This beautifully remodeled residence boasts 1,892 square feet of spacious living, featuring 3 bedrooms and 2.5 baths. Situated in the highly sought-after Woodhaven School District, this property is perfect for families seeking both comfort and convenience. Step inside to discover a new kitchen (2019) adorned with sleek quartz countertops, perfect for culinary enthusiasts. The main floor was also thoughtfully remodeled in 2019, creating an inviting space for entertaining. The upstairs bathroom was updated in 2021, ensuring a modern touch throughout the home. Enjoy the benefits of a fully finished basement, offering additional living space for recreation or relaxation. The home is equipped with a new furnace and AC (2019), providing year-round comfort, and a new sump pump (2023) for peace of mind. Outside, you'll find a new Trex deck (2015), ideal for outdoor gatherings, along with a Tuff Shed (2015) for extra storage. The property features newer windows and door walls with a 35-year warranty, as well as a new driveway and garage floor, enhancing the curb appeal and functionality. Don�t miss your chance to own this exceptional home that combines modern updates with timeless charm. Schedule your showing today!
$455,000
31558 GLEN VIEW Flat Rock, MI 48134
- Type:
- Single Family
- Sq.Ft.:
- 2,450
- Status:
- NEW LISTING
- Beds:
- 4
- Lot size:
- 0.25 Acres
- Baths:
- 3.00
- MLS#:
- 60340226
- Subdivision:
- HURON WOODS SUB NO 2
ADDITIONAL INFORMATION
Huge 4 bedroom split level ready to move in! Features include first floor primary suite, large open great room, first floor laundry, and stunning foyer with gorgeous chandelier and bridge to oversized bedroom. Come make this home yours! 12 month builder's home warranty included. Buyers agent to verify info, builders purchase agreement supersedes all others, no exceptions. SEV is based on a vacant lot, year built is indicative of year permits issued. "NOTE: Landscaping is simulated"
- Type:
- Single Family
- Sq.Ft.:
- 2,450
- Status:
- NEW LISTING
- Beds:
- 4
- Lot size:
- 0.25 Acres
- Year built:
- 2022
- Baths:
- 2.10
- MLS#:
- 20240069883
- Subdivision:
- HURON WOODS SUB NO 2
ADDITIONAL INFORMATION
Huge 4 bedroom split level ready to move in! Features include first floor primary suite, large open great room, first floor laundry, and stunning foyer with gorgeous chandelier and bridge to oversized bedroom. Come make this home yours! 12 month builder's home warranty included. Buyers agent to verify info, builders purchase agreement supersedes all others, no exceptions. SEV is based on a vacant lot, year built is indicative of year permits issued. "NOTE: Landscaping is simulated"
$489,900
26547 Celtic Flat Rock, MI 48134
Open House:
Sunday, 9/22 1:00-3:00PM
- Type:
- Single Family
- Sq.Ft.:
- 2,487
- Status:
- NEW LISTING
- Beds:
- 4
- Lot size:
- 0.36 Acres
- Baths:
- 3.00
- MLS#:
- 50155389
- Subdivision:
- Celtic Farms Sub
ADDITIONAL INFORMATION
Want that brand new home, but don't want to wait? Here is the perfect home for you! 2023 Custom-Built Home by CAMco Builders. 4 Beds, 2.5 Baths with Plumbing in the Basement for a 3rd Full-Bath and Egress Window in the Basement to allow for 5th Bedroom, Office with French Doors on First Floor, Custom Granite Counter Tops in Kitchen and Bathrooms, Wood Flooring on First Floor, Ceramic Tile in Bathrooms, New Stainless Steel Kitchen Appliances, New Washer and Dryer, New Ceiling Fans, 9' ceilings, Cathedral Ceiling in Kitchen, Dining Room and Living Room, New Security System, Sod installed on Front Lawn, 3-Car 31x21 Garage with 220 service, New White Vinyl Fencing, New Concrete Driveway and Patio. Home is still under Builder's Warranty. Open Concept Home with Large Kitchen, Dining and Living Room Area with Gas Fireplace. Make this your new Home for the Holidays!
$462,453
27022 CELTIC Flat Rock, MI 48134
- Type:
- Single Family
- Sq.Ft.:
- 2,548
- Status:
- NEW LISTING
- Beds:
- 4
- Lot size:
- 0.34 Acres
- Baths:
- 3.00
- MLS#:
- 60339676
- Subdivision:
- CELTIC FARMS SUB
ADDITIONAL INFORMATION
Harper - 1st Floor Primary Suite, Cape Cod style home located in the highly sought after Celtic Farms. Vaulted great room, open floor plan with sightlines to the kitchen make this a home to gather in! First-floor laundry, powder room, and study complete the first floor. The second-floor features three bedrooms, loft and the main bath. Home includes Brick/Vinyl/Aluminum Exteriors, Pella Vinyl Windows, 30 Yr Dimensional Shingles. Hardwood Floor in Foyer, Kitchen, Nook, Great room, Mudroom , laundry room, 1/2 Bath, flex room and Primary bedroom. Quartz Countertops in Kitchen & Baths. Efficient Furnace, Central Air, Humidifier, 50 Gal Water Heater. Deluxe Trim Package, Ceramic Tile Floor in Baths. Drywalled Garage, 10 YR Basement Warranty & much more. This home is under construction. PHOTOS SHOWN ARE FROM SIMILAR HOMES AND MAY SHOW OPTIONAL OR UPGRADED FEATURES. OCCUPANCY ââ?¬â?? Est. December 2024
ADDITIONAL INFORMATION
3 bedroom manufactured home with 2 full baths, large living room with fireplace, 2 car garage, wheelchair ramp and wrap around deck. Primary bedroom opens to rear deck, which backs up to woods with lots of privacy.
$400,000
24700 Crystal Flat Rock, MI 48134
- Type:
- Single Family
- Sq.Ft.:
- 2,306
- Status:
- Active
- Beds:
- 2
- Lot size:
- 0.24 Acres
- Baths:
- 2.00
- MLS#:
- 60338075
- Subdivision:
- WAYNE COUNTY CONDO SUB PLAN NO 871 (BROWNSTOWN)
ADDITIONAL INFORMATION
Experience the Del Webb lifestyle in this amazing 55+ community! This 2300sqft home sits at the end of cul-de-sac and features FULL basement, primary with en-suite, huge 2nd bedroom, office with French doors, butlers pantry, first floor laundry, 2 car attached garage and back patio with retractable awning. Community offers indoor AND outdoor pools, fitness center, bocci ball, tennis and pickle ball courts, library and a calendar full of events. By-Laws available.
$270,000
24641 Alicia St Flat Rock, MI 48134
- Type:
- Single Family
- Sq.Ft.:
- 1,855
- Status:
- Active
- Beds:
- 3
- Lot size:
- 0.2 Acres
- Baths:
- 2.00
- MLS#:
- 60337010
- Subdivision:
- PIONEER ACRES SUB
ADDITIONAL INFORMATION
Welcome to this charming 1855 SqFt colonial in Brownstown. This home features 3 spacious bedrooms, 1.5 baths, and a large Master bedroom with ample closet space. The convenient first-floor office can easily serve as a 4th bedroom. The Spacious kitchen with stainless steel appliances flows into the cozy family room with a fireplace, Enjoy an additional 600+ SqFt of living space in the finished basement. The front double doors make moving furniture a breeze! The exterior includes an attached 2-car garage, a fully privacy-fenced backyard with a cement patio, and a hot tub, all perfect for relaxation and entertainment. Located in a prime spot, it's within walking distance of Woodhaven High School. Don�t miss out on this fantastic opportunity!
$319,900
25811 GIBRALTAR Flat Rock, MI 48134
- Type:
- Single Family
- Sq.Ft.:
- 1,879
- Status:
- Active
- Beds:
- 4
- Lot size:
- 0.13 Acres
- Baths:
- 3.00
- MLS#:
- 60336458
- Subdivision:
- HENRY H SHEEKS SUB
ADDITIONAL INFORMATION
Enjoy a completely renovated interior and an incredible location at this Cape Cod home. Corner Lot. 4 Bedrooms, 3 Full Baths. Kitchen features stainless steel appliances. Formal dining room. Primary suite upstairs has large soaker tub, separate shower with modern glass tile, black hardware and trin-less glass shower door. First flloor laundry Basement for extra storage. Back porch, stone patio in fenced yard with 25 x 24 2+ car garage.
$49,500
29308 PINE Flat Rock, MI 48134
- Type:
- Single Family
- Sq.Ft.:
- 1,680
- Status:
- Active
- Beds:
- 3
- Lot size:
- 0.1 Acres
- Baths:
- 2.00
- MLS#:
- 60336058
ADDITIONAL INFORMATION
**Nature Lovers' Dream!** This spacious home is nestled on a stunning corner lot with the serene woods of Oakwoods Metro Park as your backyard! Enjoy the outdoors on the expansive shaded deck, perfect for relaxation, which seamlessly leads into the open floor plan inside. Step through the large foyer into the impressive great room, featuring soaring cathedral ceilings that enhance the spacious feel. Cozy up by the wood-burning fireplace, just in time for the crisp fall evenings. The living room flows effortlessly into the formal dining room, making entertaining a breeze. The island kitchen is a chef's delight, boasting abundant cabinet and counter space, along with a massive pantry for all your storage needs. The primary suite offers a retreat of its own, with a large ensuite bath that includes a garden tub and stall shower. The other two bedrooms and a full bath tucked away in the back part of the home. You'll also appreciate the convenience of a large laundry room with a utility sink. Stay connected with discounted cable TV and internet through the community. Plus, you're just minutes from I-275, Flat Rock, Huron Park, and a variety of dining and shopping options. Don�t miss the chance to make this beautiful home yours!
$275,000
29115 SHEEKS Flat Rock, MI 48134
- Type:
- Single Family
- Sq.Ft.:
- 1,610
- Status:
- Active
- Beds:
- 4
- Lot size:
- 0.21 Acres
- Baths:
- 2.00
- MLS#:
- 60335686
- Subdivision:
- HENRY H SHEEKS SUB
ADDITIONAL INFORMATION
Feels like country, yet live like the city here- best of both worlds! Large family house situated on a beautiful oversized lot, featuring 4 bedrooms, including master suite with brand new lav., walk in closet and bonus office/nursery all in one suite! Main floor is nothing less than fantastic, blending modern updates with old fashion charm. HUGE new, eat in kitchen with modern cabinetry, quartz counters, stainless appliances, large center island, and original built in spice cupboard. Hardwood flooring is boasted throughout the whole house, fireplace in family room adding to the charm. Main floor bathroom is new from top to bottom, with very classy finishes. Fully painted basement- floors, walls, and ceiling with new can lighting making this a great bonus space. Backyard is equipped with handmade flower boxes, area for pets, and trampoline for young ones. Walking distance to city parks and schools, yet down the road from the freeway making travel a breeze. Seller to provide c of o- literally everything has been taken care of for you here.
$327,500
31301 ADORA Flat Rock, MI 48134
- Type:
- Single Family
- Sq.Ft.:
- 1,755
- Status:
- Active
- Beds:
- 3
- Lot size:
- 0.21 Acres
- Baths:
- 3.00
- MLS#:
- 60335002
- Subdivision:
- WAYNE COUNTY CONDO SUB PLAN NO 875 (HURON)
ADDITIONAL INFORMATION
WELCOME TO THIS 3 BEDROOM 2.5 BATH HOME LOCATED IN DESIRABLE FALKIRK SUBDIVISION. ENTER THE FOYER WITH HARDWOOD FLOORS OPEN TO HUGE LIVING ROOM. BEAUTIFUL KITCHEN WITH WALK IN PANTRY, DOUBLE SINK AND WINDOW WITH A VIEW OF THE BACK YARD. ALL KITCHEN APPLIANCES INCLUDED. BEAUTIFUL BACKSPLASH. UPDATED LUXURY VINYL PLANK FLOORS IN KITCHEN NOOK AND LIVING ROOM. BAY DOORWALL TO FENCED YARD WITH STAMPED CONCRETE PATIO AND WALKWAYS. SECOND FLOOR OFFERS AN OPEN LOFT AREA GREAT FOR AN OFFICE. LARGE PRIMARY BEDROOM WITH WOOD FLOORS, WALK IN CLOSET AND PRIMARY BATH. 2 OTHER BEDROOMS SHARE A FULL BATH. OPEN UNFINISHED BASEMENT IS READY FOR YOUR FINISHING TOUCHES ALLOWING ADDITIONAL LIVING SPACE. BASEMENT LAUNDRY WITH WASHER AND DRYER. IMMEDIATE OCCUPANCY IS OFFERED UPON CLOSING. ACCESS TO HURON METROPARK. MOVE IN AND ENJOY.
$210,000
29426 Red Cedar Flat Rock, MI 48134
- Type:
- Single Family
- Sq.Ft.:
- 1,271
- Status:
- Active
- Beds:
- 2
- Lot size:
- 0.14 Acres
- Baths:
- 2.00
- MLS#:
- 50153203
- Subdivision:
- Huron Drive Estates 2
ADDITIONAL INFORMATION
This well-maintained 2 bedroom home boasts refinished hardwood floors in the living room, hallway, and bedrooms. This home is ready for your design ideas, potential to convert back to 3 bedrooms if desired. The kitchen features updated Corian counter tops, newer stove top, built in oven, and a convenient counter-style eating area flowing into the connected family/dining room. This inviting room includes a freestanding fireplace, stone accent wall, and sliding doors leading to the private backyard. There is a designated garden space, mature trees, and a patio area for relaxing. Additionally, the full basement offers extra living space with a half bath, laundry area, and a versatile recreation room for hobbies and relaxation. All appliances to stay.
$471,638
26787 CELTIC Flat Rock, MI 48134
- Type:
- Single Family
- Sq.Ft.:
- 2,175
- Status:
- Active
- Beds:
- 3
- Lot size:
- 0.33 Acres
- Baths:
- 3.00
- MLS#:
- 60333471
- Subdivision:
- CELTIC FARMS SUB
ADDITIONAL INFORMATION
Welcome to this stunning 3-bedroom, 2.5-bath ranch home in the desirable Celtic Farms neighborhood, under construction with estimated occupancy in October 2024. Step into a beautifully designed space featuring a modern kitchen with white cabinetry and sleek quartz countertops. The interior features beautiful hardwood flooring in the foyer, powder room, kitchen, nook, and laundry room, adding warmth and elegance to the space. The bedrooms feature Woodland-resistant carpet with plush 6 lb padding for added comfort, while the bathrooms include granite countertops and ceramic tile floors. All walls are finished with Sherwin Williams interior paint, offering a fresh and stylish look throughout the home. In the Great Room, you'll find a gas fireplace with a marble surround and mantle. The basement is prepped for a bathroom, has an egress window, and comes with a 10-year waterproof warranty, giving you peace of mind and the flexibility to expand and customize the space to suit your needs. Top-of-the-line standard features include a Bryant high-efficiency Furnace (with ECM Motor programmable thermostat), Bryant Central Air, Bryant Humidifier, and high-efficiency 50-gallon Water Heater. Enjoy Pella vinyl windows' durability and energy efficiency and IKO 30-year dimensional shingles. This home seamlessly combines modern amenities with thoughtful design. PHOTOS SHOWN ARE FROM SIMILAR HOMES AND MAY SHOW OPTIONAL OR UPGRADED FEATURES. OCCUPANCY- Est. October 2024.
$61,965
29319 Maple Flat Rock, MI 48134
ADDITIONAL INFORMATION
OPEN HOUSE SATURDAY SEPTEMBER 7, 2024 FROM 12:30-3PM!!! Welcome home to this 4 bedroom 2 bath in a country setting! The primary bedroom has a walk-in closet measuring 7X5 with a primary bathroom closet measuring 5X3. You will have more than an ample amount of space for storage and movement in this nearly 1600 sqft home! You will find plenty of parking with a two car driveway and spare lots for parking, one being within 50 feet and has 22 extra parking places! Perfect for the holidays and family get-togethers! This home offers access to two different playgrounds! Country Meadows offers a Grill, free clubhouse access, free wifi, picnic area, a basketball court, and more! Pets WELCOME! There is a breed/size restriction and a pet retainer. This home is close to SEVERAL metro parks: Willow Metropark, Elizabeth Park, Lake Erie Metropark, and Crosswinds Marsh Wetlands! Seven miles to Oakwoods Metropark Nature Center, two miles to Huroc Park! Parks offer hiking trails, kayaking, fishing, playgrounds, etc.. Three miles to HWY 275! Flat Rock school district with bus driver being your very own neighbor! WATCH YOUR HEAD OF THE CHANDELIER IN THE DINING AREA PLEASE!
$264,900
25224 TARA Flat Rock, MI 48134
- Type:
- Condo
- Sq.Ft.:
- 1,445
- Status:
- Active
- Beds:
- 2
- Baths:
- 3.00
- MLS#:
- 60332691
- Subdivision:
- WAYNE COUNTY CONDO SUB PLAN NO 630
ADDITIONAL INFORMATION
Convenient condo living with a spacious and private unit. This listing offers a private entrance end unit, attached 2 car garage, private composite deck with retractable awning overlooking Woodhaven Highschool Athletic and Practice fields. The main floor features first floor laundry with pantry and cabinet storage, kitchen with large pantry and great cooking spaces, formal dining overlooking the living area with bay window, foyer entry open to living with cathedral ceilings and large closet, living room is spacious with great natural light and entry to private deck and views, the primary suite has cathedral ceiling, large closet and stand up shower, the second bed has cathedral ceiling, large closet and great east window ledge, full bath has tub and ceramic floor, halls and doors are wider and the main floor has great flow. The enormous basement has fantastic living space with half bath and utility room with work-space and loads of storage space. The home has been well -maintained. Roof recently replaced by HOA, new hot water tank, sump pump (replaced by HOA), newer windows, whole house generator and much more.
- Type:
- Single Family
- Sq.Ft.:
- 1,560
- Status:
- Active
- Beds:
- 3
- Lot size:
- 0.1 Acres
- Baths:
- 2.00
- MLS#:
- 60331731
ADDITIONAL INFORMATION
Welcome to this inviting three-bedroom, two-bathroom manufactured home, perfectly situated on a desirable corner lot in Deerfield Estates. This home boasts a spacious and functional layout with abundant counter space in the well-appointed kitchen, ideal for both everyday living and entertaining. The cozy natural fireplace in the living area adds a touch of warmth and comfort, making it the perfect spot to unwind during cooler evenings. With two full bathrooms, this home offers ample convenience and privacy for family and guests. Enjoy the benefits of a corner lot, providing extra outdoor space and a sense of openness. Whether you're looking to enjoy the serene surroundings or entertain in style, this home has it all. This community not only offers a beautiful living space, but also access to an exceptional amenities, including a vibrant clubhouse that hosts a variety of engaging events throughout the year. Enjoy relaxation and fun with a heated pool and well-maintained playgrounds where children can play and make new friends. Discover a neighborhood that truly has something for everyone! Don't miss out on the opportunity to make this delightful property your own! Licensed agent required to be present at all showings.
$230,000
29558 Walnut Flat Rock, MI 48134
- Type:
- Single Family
- Sq.Ft.:
- 1,026
- Status:
- Active
- Beds:
- 3
- Lot size:
- 0.18 Acres
- Baths:
- 2.00
- MLS#:
- 50152046
- Subdivision:
- VAN RIPER SUB NO 2
ADDITIONAL INFORMATION
Welcome to your new Flat Rock home! This charming 3-bedroom, 2-full-bath bungalow combines some original details with modern updates. As you step inside, you'll be greeted by hardwood floors that flow throughout living spaces. The updated kitchen is a dream! You'll love the updated cabinetry and ample counter space. The partially finished basement provides additional living space, storage, and a second full-bath. Outside, enjoy the large fenced-in yard, an oasis perfect for outdoor gatherings, gardening, or simply relaxing. Home is conveniently located close to schools, shopping, and freeways.
$279,900
26116 REBECCA Flat Rock, MI 48134
- Type:
- Single Family
- Sq.Ft.:
- 1,504
- Status:
- Active
- Beds:
- 3
- Lot size:
- 0.17 Acres
- Baths:
- 3.00
- MLS#:
- 60331423
- Subdivision:
- ARSENAL HEIGHTS SUB
ADDITIONAL INFORMATION
***OPEN HOUSE SATURDAY 8/17 FROM 3:00 P.M.-5:00 P.M. AND SUNDAY 8/18 FROM 1:00 P.M.-3:00 P.M.***Welcome home to this lovely 3 bedroom colonial situated in the perfect neighborhood to raise a family. This home features a spacious kitchen with huge island and butcher block counter tops. Enjoy the cozy family room with lovely natural fireplace. The fully fenced in back yard is huge with plenty of room for entertaining. The basement is finished and includes a movie theatre area for quality time spent with family. Appliances include a refrigerator in the garage as well! Mini refrigerator in basement not included. Look no further, this is home sweet home. Sellers love this home but are relocating out of state for work. They are wishing the next family lots of wonderful memories to be created in this lovely home. B.A.T.V.A.I. Home is occupied but they are moving soon so occupancy should be quick for new buyers. Please be timely for appointments... thank you for walking through this incredible home!
$299,900
26788 EMMA Flat Rock, MI 48134
- Type:
- Single Family
- Sq.Ft.:
- 1,724
- Status:
- Active
- Beds:
- 3
- Lot size:
- 0.29 Acres
- Baths:
- 3.00
- MLS#:
- 60330860
ADDITIONAL INFORMATION
Outstanding 3 Bedroom 2 1/2 bath Colonial with many updates including newer roof, new furnace, central air, waterproofed crawl space with sump pump. All stainless-steel appliances included, large master bath with separate tub and shower, cozy family room, gas fireplace, large rear yard with deck and brick paver patio.
$349,900
29155 Evergreen Flat Rock, MI 48134
- Type:
- Single Family
- Sq.Ft.:
- 2,667
- Status:
- Active
- Beds:
- 5
- Lot size:
- 0.35 Acres
- Baths:
- 2.00
- MLS#:
- 50151673
- Subdivision:
- Van Riper Sub 1
ADDITIONAL INFORMATION
Exceptional 5 Bedroom, 2 Bathroom, Custom Built Home with Full Basement and Attached Garage on Back to Back Corner Lots. Huge fully updated Kitchen with New Cabinets, Granite Counters and Large Island. Extra Large Formal Dining Room. Large Living and Sitting Rooms with Fireplace. Beautiful Wet Plaster and Cove Ceilings throughout. Natural Wood Doors and Trim throughout. New Flooring and Carpet throughout. Large partially finished basement. Includes 50x156 Lot with separate Tax ID on Walnut is Fenced and is the Homes Large Back Yard.
- Type:
- Single Family
- Sq.Ft.:
- 1,357
- Status:
- Active
- Beds:
- 3
- Lot size:
- 0.65 Acres
- Baths:
- 2.00
- MLS#:
- 50150611
- Subdivision:
- Supervisors Brownstown 1
ADDITIONAL INFORMATION
Welcome to 27194 W Huron River Dr! This 3 bed, 2 full bath home is ready for your updates! This is an amazing lot with lots of opportunity for growth. Features include hardwood floors throughout first floor, a spacious kitchen with direct access to the back porch, and the spacious first floor bath doubles as a laundry room space. Bring your vision and make this your next dream home!
- Type:
- Single Family
- Sq.Ft.:
- 2,776
- Status:
- Active
- Beds:
- 3
- Lot size:
- 0.28 Acres
- Baths:
- 4.00
- MLS#:
- 60323726
- Subdivision:
- WOODCREEK MEADOWS SUB
ADDITIONAL INFORMATION
Welcome to your dream home in the prestigious Woodcreek Meadows! This exquisite 3-bedroom, 3.1-bath residence, maintained by Mr. and Mrs. Meticulous, is located on a quiet court and directly across the street from a park and walking trails. It offers a gorgeous foyer, a main level primary suite with a primary bath that boasts a walk-in shower and jetted soaker tub, two generous upstairs bedrooms with a Jack and Jill bathroom, a versatile loft area, and an expansive finished basement. The gourmet kitchen features new handles, knobs, an electric cooktop, microwave, dishwasher, and double wall conventional/convection ovens. Enjoy freshly painted interiors, new luxurious carpet throughout with hardwood floors hiding underneath in the family room and dining room, and ample storage throughout. Anderson windows and a newer HVAC system ensure comfort and energy efficiency. The exterior boasts fresh paint, caulking, cleaned gutters, and a sprinkler system for the beautifully maintained yard. With a 3-car garage and move-in readiness, this home is a perfect blend of luxury and convenience. Schedule a showing today to experience luxury living at its finest! Home appraised for 560,000 in July 2024.
- Type:
- Single Family
- Sq.Ft.:
- 1,456
- Status:
- Active
- Beds:
- 3
- Lot size:
- 0.1 Acres
- Baths:
- 2.00
- MLS#:
- 60322443
ADDITIONAL INFORMATION
Discover the epitome of comfortable living in this spacious manufactured home nestled within the highly sought after Tanglewood Village community. Designed for accessibility, this home features a convenient wheelchair ramp leading to the welcoming deck, ensuring ease of entry for all. Step inside to find a generously sized living room adorned with cathedral ceilings, creating an airy and expansive atmosphere. The open layout seamlessly connects the living room to the dining area, perfect for gatherings and everyday living. The kitchen is a chef's delight with ample countertops and cabinets, offering plenty of storage and workspace for culinary endeavors and daily meal preparation. The primary suite is a private retreat, complete with an en suite bathroom featuring both a shower stall and a large garden tub, ideal for relaxing baths after a long day. This home comes fully equipped with all appliances, ensuring immediate convenience upon move-in. Additionally, a large shed provides extra storage space for seasonal items or hobby equipment. Don't miss out on the opportunity to make this your new home sweet home. With its desirable location and array of features, this home won't stay on the market for long. Take action now and seize the chance to experience comfortable, accessible living in Tanglewood Village.

Provided through IDX via MiRealSource. Courtesy of MiRealSource Shareholder. Copyright MiRealSource. The information published and disseminated by MiRealSource is communicated verbatim, without change by MiRealSource, as filed with MiRealSource by its members. The accuracy of all information, regardless of source, is not guaranteed or warranted. All information should be independently verified. Copyright 2024 MiRealSource. All rights reserved. The information provided hereby constitutes proprietary information of MiRealSource, Inc. and its shareholders, affiliates and licensees and may not be reproduced or transmitted in any form or by any means, electronic or mechanical, including photocopy, recording, scanning or any information storage and retrieval system, without written permission from MiRealSource, Inc. Provided through IDX via MiRealSource, as the “Source MLS”, courtesy of the Originating MLS shown on the property listing, as the Originating MLS. The information published and disseminated by the Originating MLS is communicated verbatim, without change by the Originating MLS, as filed with it by its members. The accuracy of all information, regardless of source, is not guaranteed or warranted. All information should be independently verified. Copyright 2024 MiRealSource. All rights reserved. The information provided hereby constitutes proprietary information of MiRealSource, Inc. and its shareholders, affiliates and licensees and may not be reproduced or transmitted in any form or by any means, electronic or mechanical, including photocopy, recording, scanning or any information storage and retrieval system, without written permission from MiRealSource, Inc.

The accuracy of all information, regardless of source, is not guaranteed or warranted. All information should be independently verified. This IDX information is from the IDX program of RealComp II Ltd. and is provided exclusively for consumers' personal, non-commercial use and may not be used for any purpose other than to identify prospective properties consumers may be interested in purchasing. IDX provided courtesy of Realcomp II Ltd., via Xome Inc. and Realcomp II Ltd., copyright 2024 Realcomp II Ltd. Shareholders.

