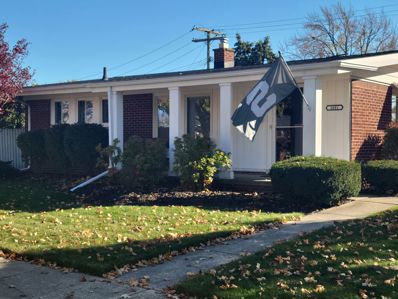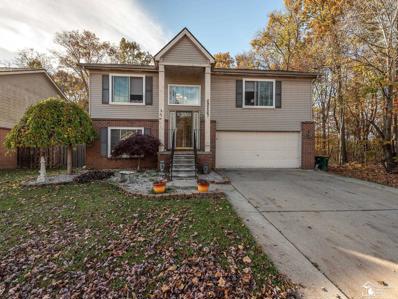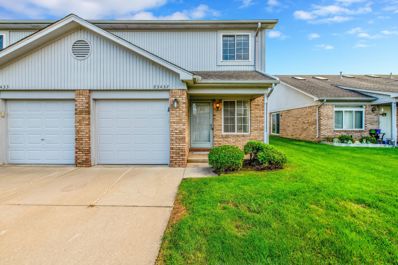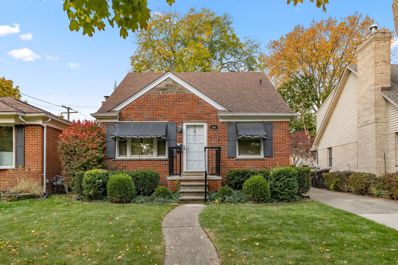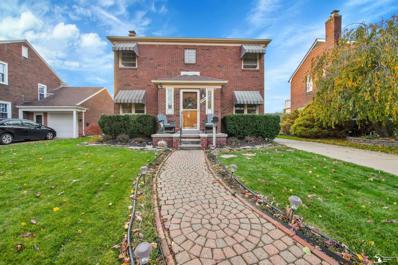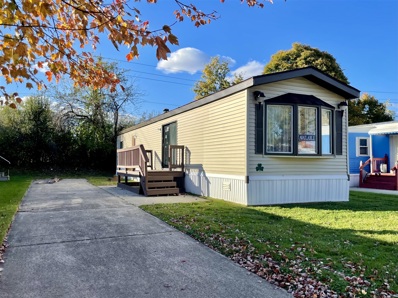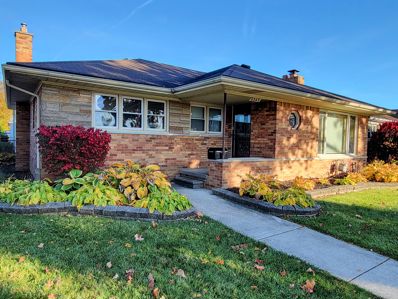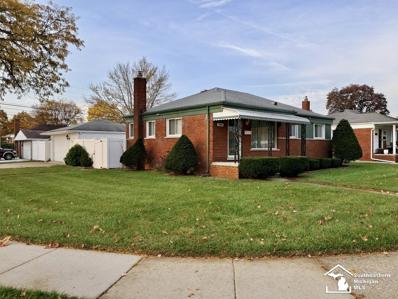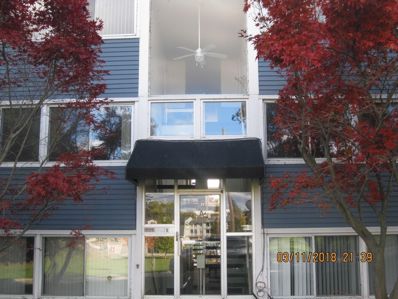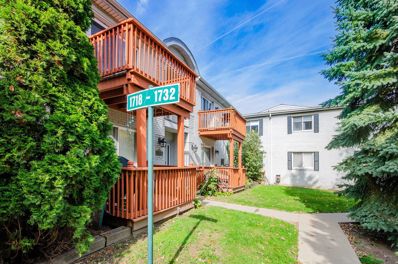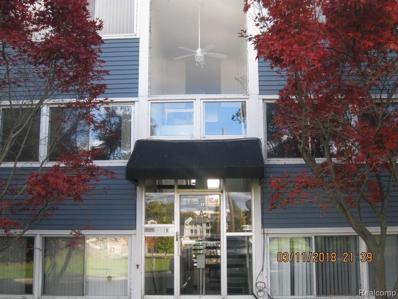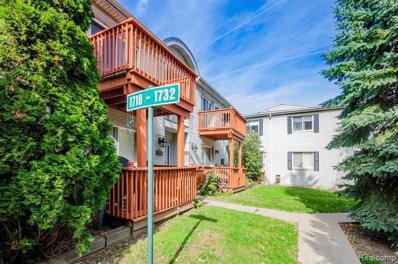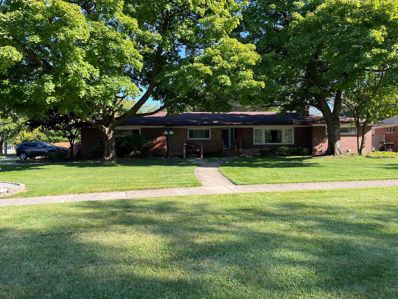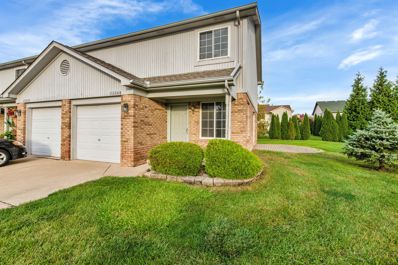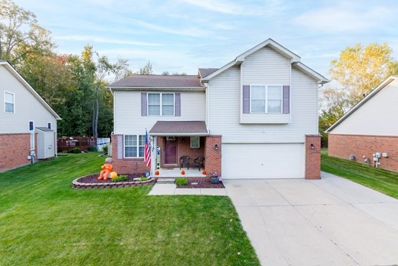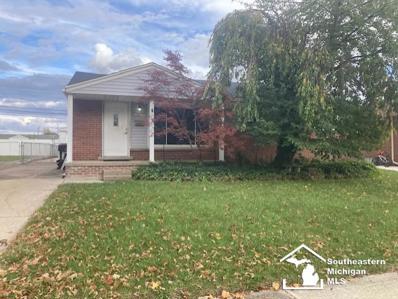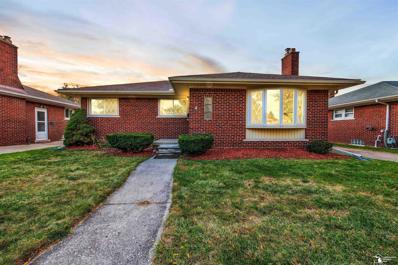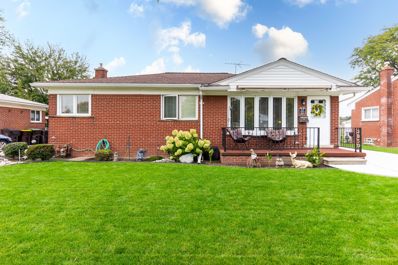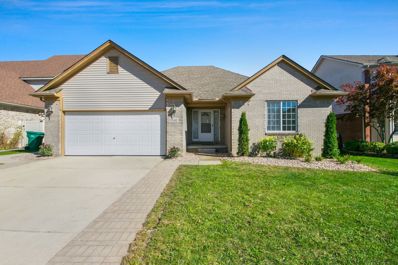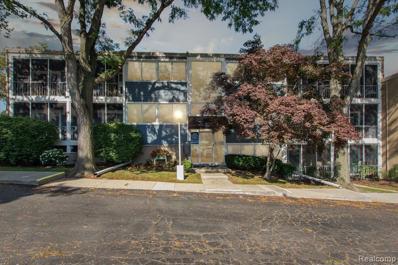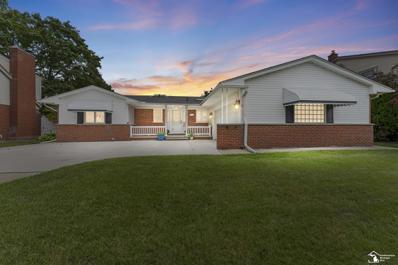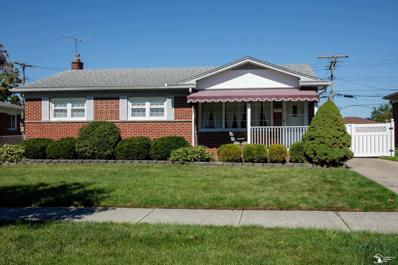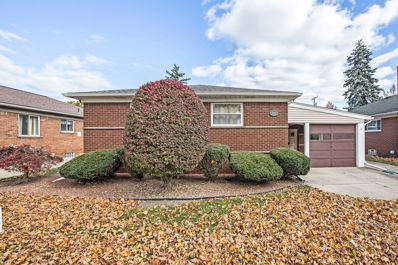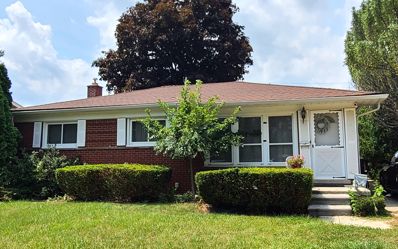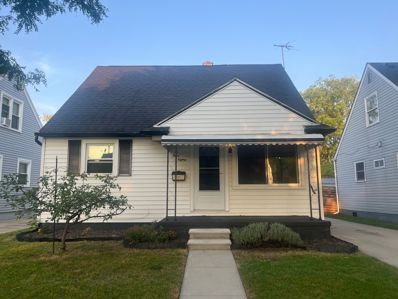Trenton MI Homes for Rent
The median home value in Trenton, MI is $238,000.
This is
higher than
the county median home value of $150,200.
The national median home value is $338,100.
The average price of homes sold in Trenton, MI is $238,000.
Approximately 78.14% of Trenton homes are owned,
compared to 17.55% rented, while
4.32% are vacant.
Trenton real estate listings include condos, townhomes, and single family homes for sale.
Commercial properties are also available.
If you see a property you’re interested in, contact a Trenton real estate agent to arrange a tour today!
$269,900
2681 EMELINE Trenton, MI 48183
- Type:
- Single Family
- Sq.Ft.:
- 1,042
- Status:
- NEW LISTING
- Beds:
- 3
- Lot size:
- 0.19 Acres
- Baths:
- 2.00
- MLS#:
- 60353074
- Subdivision:
- BRIDGE MEADOWS SUB NO 3
ADDITIONAL INFORMATION
Welcome Home to this Very neat & clean three bedroom brick ranch with two full baths and a 2.5 car garage. Updated kitchen, bathrooms, hardwood floors, newer windows, finished basement with bar. and egress window Nice Florida room, sprinklers, private corner lot and walking distance to Elementary & High School. All appliances stay plus gas barbeque. Seller to complete all city repairs prior to close. All measurements and dimensions Approximate
$299,900
29556 Juniper Trenton, MI 48183
- Type:
- Condo
- Sq.Ft.:
- 1,617
- Status:
- NEW LISTING
- Beds:
- 3
- Baths:
- 2.00
- MLS#:
- 50160455
- Subdivision:
- Replat 2 Wayne County Condo Sub Plan 561
ADDITIONAL INFORMATION
Welcome home to this amazing 3 bedroom, 2 bathroom bilevel home. This inviting and practical layout is the perfect combination for entertaining, functionality, comfort, and space for your personal needs. The fenced in yard is generous in size ideal for outdoor activities and privacy. This particular lot is surrounded by towering trees offering a serene and peaceful retreat full of nature, while having the convenience and access to local restaurants, shopping, and entertainment. With easy access to the highways, the location is everything on this one! Don't miss the opportunity to make this house, your home!
$163,770
23437 READING Trenton, MI 48183
- Type:
- Condo
- Sq.Ft.:
- 1,108
- Status:
- Active
- Beds:
- 2
- Baths:
- 2.00
- MLS#:
- 60351680
- Subdivision:
- WEST GROVE CONDO
ADDITIONAL INFORMATION
Welcome to this beautiful 2-bedroom 1.5-bathroom end unit condo in the heart of Brownstown with an attached garage! Completely updated top to bottom. New furnace, AC, hot water tank, and garage door! Great layout on first floor with huge living room with professionally cleaned carpet in great condition and open concept kitchen. Very spacious bedrooms upstairs with master having a walk-in closet! Located in a desirable neighborhood with easy access to local amenities, shopping, and dining, this condo presents a fantastic opportunity for those seeking a low- maintenance lifestyle with modern conveniences. All appliances stay nothing left to do but move right in to your new home!
$199,900
2986 PARKWOOD Trenton, MI 48183
- Type:
- Single Family
- Sq.Ft.:
- 1,031
- Status:
- Active
- Beds:
- 3
- Lot size:
- 0.13 Acres
- Baths:
- 1.00
- MLS#:
- 60351037
ADDITIONAL INFORMATION
**Charming Bungalow in Established Trenton Neighborhood**Thank you for your patience and pardon our mess as we prepare the home for its next chapter** Discover the original charm of this three-bedroom bungalow, featuring the original kitchen and bath, a cozy wood stove in the finished basement and a spacious one-car garage. Though the home is currently in transition due to an estate sale, its character shines through with a classic brick exterior and a lovely wood deck. This home has been lovingly maintained by the seller's family since it was built, making it a unique opportunity to own a piece of history. Don't miss your chance to make it your own! **Certificate of Occupancy terms negotiable**
$299,000
2640 Edgemont Trenton, MI 48183
- Type:
- Single Family
- Sq.Ft.:
- 1,916
- Status:
- Active
- Beds:
- 3
- Lot size:
- 0.15 Acres
- Baths:
- 2.00
- MLS#:
- 50159775
- Subdivision:
- Breton Woods Sub
ADDITIONAL INFORMATION
**HIGHEST & BEST DUE 11-3 by 4pm**Located in the sought-after Breton Woods neighborhood, this updated 3-bedroom, 2-bathroom home offers modern amenities with a coastal flair. The kitchen features quartz countertops, soft-close cabinets, a gas range top, convection oven, microwave, and a high-power pull-out fan. Matching KitchenAid appliances and a dedicated pull-out Rev-A-Shelf for your mixer enhance the kitchenâ??s functionality. The beadboard ceiling with a fan completes the look. The main bathroom is beautifully updated with granite countertops and subway tile. Additional features include a gas fireplace, year-round enclosed sunroom, and a partially finished basement. The newly added roof patio is perfect for outdoor entertaining, and the 6-foot vinyl privacy fence ensures peace and privacy in the backyard. A detached garage offers added convenience. Donâ??t miss out on this move-in-ready home in one of Trentonâ??s most desirable areasâ??schedule your showing today!
- Type:
- Single Family
- Sq.Ft.:
- 800
- Status:
- Active
- Beds:
- 2
- Lot size:
- 10.13 Acres
- Baths:
- 1.00
- MLS#:
- 70439333
ADDITIONAL INFORMATION
CLASSIC single wide mobile home RIGHT ACROSS FROM ELIZABETH PARK! Trenton Schools! Dogs OK. BUY or LEASE OPTION.
$275,000
3345 BRIDGE Trenton, MI 48183
- Type:
- Single Family
- Sq.Ft.:
- 1,176
- Status:
- Active
- Beds:
- 3
- Lot size:
- 0.14 Acres
- Baths:
- 2.00
- MLS#:
- 60349918
- Subdivision:
- BRIDGE MEADOWS SUB NO 3
ADDITIONAL INFORMATION
Welcome to your move-in ready home in the desirable Bridge Meadows! This beautifully updated brick ranch is perfectly situated near top-rated schools and scenic parks. Inside, you'll find three generously sized bedrooms, two full bathrooms, and a stylish, modern kitchen complete with granite countertops, updated cabinetry, a chic backsplash, and newer stainless steel appliances. The open-concept kitchen and dining area provide great space for entertaining. Cozy up in the inviting living room with a fireplace, or enjoy the expansive finished basement that offers extra living or entertainment space. Step outside to a spacious deck, ideal for seasonal gatherings in the private backyard. The oversized garage is a rare find, offering ample room for projects, storage, or hobbies. This home is a true gem and an absolute must-see!
$255,000
3307 Lynn Ct Trenton, MI 48183
- Type:
- Single Family
- Sq.Ft.:
- 954
- Status:
- Active
- Beds:
- 3
- Lot size:
- 0.17 Acres
- Baths:
- 1.00
- MLS#:
- 50159246
- Subdivision:
- Trenton Acres Sub 2
ADDITIONAL INFORMATION
Location Location Location! In the heart of Trenton lies an exceptional Solid Brick Ranch situated on a spacious corner lot, offering ample privacy. It features a Three-Season room with a view of the secluded backyard, enclosed by a vinyl privacy fence, including the Two-car Garage. Sliding windows ensure a pleasant cross-breeze within the home. The basement is complete with Glass Block Windows and awaits your personal touch. Conveniently located near Golden Apple Award-winning Trenton Schools, parks, restaurants, shops, and freeways, this home is ready for you to make it your own.
$92,500
2419 RIVERSIDE Trenton, MI 48183
- Type:
- Condo
- Sq.Ft.:
- 915
- Status:
- Active
- Beds:
- 2
- Baths:
- 2.00
- MLS#:
- 60349507
- Subdivision:
- WAYNE COUNTY CONDO SUB PLAN NO 201
ADDITIONAL INFORMATION
Downtown Trenton, Detroit River views from this beautiful 2 bedroom 1 1/2 bath condo with a comfortable screened in balcony/porch accessible from living room and two bedrooms, newer interior paint, new dishwasher, new carpeting, covered, private riverfront picnic area, in-house laundry facility, building insurance, heat and water included, landscaping and snow removal included,
$124,900
1732 FORT Trenton, MI 48183
- Type:
- Condo
- Sq.Ft.:
- 990
- Status:
- Active
- Beds:
- 2
- Baths:
- 2.00
- MLS#:
- 60349235
- Subdivision:
- WAYNE COUNTY CONDO SUB PLAN NO 751
ADDITIONAL INFORMATION
If you have been waiting for a Trenton condo here is your chance! Lovely second floor unit in desirable Pinewoods association. Features an excellent floor plan with a remodeled galley kitchen and very nice dining area with hardwood floors. The Living room is large and inviting with access to the deck. There are two large bedrooms including a primary with a three piece bath and large walk in closet. The association fee includes exterior maintenance and water! The carport is close to your front door, nice storage area in the common basement too!! This unit is located right across from the pool for easy access. Not many Pinewood units come available, great opportunity to live the simple life! Come see it, you're going to love it here! C of O at close.
- Type:
- Condo
- Sq.Ft.:
- 915
- Status:
- Active
- Beds:
- 2
- Year built:
- 1967
- Baths:
- 1.10
- MLS#:
- 20240078745
- Subdivision:
- WAYNE COUNTY CONDO SUB PLAN NO 201
ADDITIONAL INFORMATION
Downtown Trenton, Detroit River views from this beautiful 2 bedroom 1 1/2 bath condo with a comfortable screened in balcony/porch accessible from living room and two bedrooms, newer interior paint, new dishwasher, new carpeting, covered, private riverfront picnic area, in-house laundry facility, building insurance, heat and water included, landscaping and snow removal included,
- Type:
- Condo
- Sq.Ft.:
- 990
- Status:
- Active
- Beds:
- 2
- Year built:
- 1973
- Baths:
- 2.00
- MLS#:
- 20240077532
- Subdivision:
- WAYNE COUNTY CONDO SUB PLAN NO 751
ADDITIONAL INFORMATION
If you have been waiting for a Trenton condo here is your chance! Lovely second floor unit in desirable Pinewoods association. Features an excellent floor plan with a remodeled galley kitchen and very nice dining area with hardwood floors. The Living room is large and inviting with access to the deck. There are two large bedrooms including a primary with a three piece bath and large walk in closet. The association fee includes exterior maintenance and water! The carport is close to your front door, nice storage area in the common basement too!! This unit is located right across from the pool for easy access. Not many Pinewood units come available, great opportunity to live the simple life! Come see it, you're going to love it here! C of O at close.
$425,000
2211 PARKSIDE Trenton, MI 48183
- Type:
- Single Family
- Sq.Ft.:
- 2,321
- Status:
- Active
- Beds:
- 5
- Lot size:
- 0.25 Acres
- Baths:
- 3.00
- MLS#:
- 60347856
- Subdivision:
- BRETON WOODS SUB
ADDITIONAL INFORMATION
Trenton-**Breton Woods Sub** This completely updated, sprawling brick Ranch has 7 bedrooms! 5 bedrooms on the main floor (2 more downstairs). Natural hardwood floors in main floor rooms. 3 FULL baths. New roof (complete tear off 8/24). FULL finished basement with wet-bar, steam-room shower in bath, 2nd natural fireplace, luxury vinyl tile throughout. All underground plumbing replaced (9/24). New hot water tank (24). 95% High-efficiency Payne forced-air Furnace (18). Natural fireplace in Living room w/cove ceilings & recessed lighting. Large foyer entry. 2 laundry rooms (2nd used as exercise room). Updated electrical w/circuit breakers. External generator plug to 200 Amp service. Kitchen renovation (24). Corner lot next to Anderson School. Wheel-chair accessible for 3 entrances/exits. Koi pond w/waterfall & stream in landscaped backyard (fenced). Four season room w/wall heater. Landscaped with perennials. Slate walk-way in front. Mature trees & a deep lot. This house is a STUNNER! Pride of ownership shows. Clean & move-in ready! Don't let this one pass you by. Owner-occupied, so notice is needed. All measurements are approx. BATVAI.
$163,770
23268 STOFLET Trenton, MI 48183
- Type:
- Condo
- Sq.Ft.:
- 1,108
- Status:
- Active
- Beds:
- 2
- Baths:
- 2.00
- MLS#:
- 60347618
- Subdivision:
- WEST GROVE CONDO
ADDITIONAL INFORMATION
Welcome to this beautiful 2-bedroom 1.5-bathroom end unit condo in the heart of Brownstown with an attached garage! Completely updated top to bottom with newer floors, AC, and water heater. Great layout on first floor with huge living room and open concept kitchen. Very spacious bedrooms upstairs with master having a walk-in closet! Located in a desirable neighborhood with easy access to local amenities, shopping, and dining, this condo presents a fantastic opportunity for those seeking a low- maintenance lifestyle with modern conveniences. Nothing left to do but move right in to your new home!
$345,000
29516 HUNTER Trenton, MI 48183
- Type:
- Single Family
- Sq.Ft.:
- 1,975
- Status:
- Active
- Beds:
- 3
- Lot size:
- 0.2 Acres
- Baths:
- 3.00
- MLS#:
- 60347528
- Subdivision:
- REPLAT NO 2 WAYNE COUNTY CONDO SUB PLAN NO 561
ADDITIONAL INFORMATION
Welcome to your dream home in the highly sought-after Whispering Woods subdivision of Brownstown Township! This spacious 3-bedroom, 2.5-bath colonial offers a perfect blend of comfort & style. Step inside to find a spacious, sun drenched living room that seamlessly flows into a dining area, adorned w/ modern vinyl plank flooring. The neutral decor & 6 panel doors throughout allow you to personalize your space w/ ease. Open concept kitchen w/ 42in cabinets & lots of counter space. There's even a breakfast nook to sit down, chat, & enjoy a meal together. Plus, w/ all the kitchen appliances included, your move-in process will be a breeze! The heart of the home is the stunning two-story family room, featuring a gorgeous gas fireplace & an abundance of natural light, creating an inviting atmosphere for relaxation & entertaining. Numerous ceiling fans throughout the home, & central air to keep you cool on those warm summer days. The master bedroom is thoughtfully separated from the other two spacious bedrooms, providing a personal retreat w/ a full private bath & double closets. The home is equipped w/ an Owens Corning basement system providing additional finished living/entertaining space on the lower level. Separate laundry room & lots of storage space. The new hot water heater (2022), sump pump (2019), & oversized electrical box ensure peace of mind. The private backyard oasis is a true highlight, complete w/ a privacy fence, gazebo, & above-ground pool to take a dip. The new sod (2020) will feel soft under your feet, & the french drains will keep the yard dry all year. Backing onto protected wetland, you'll enjoy serene views of wildlife, & no neighbors behindââ?¬â??just peace and tranquility. Attached two car garage w/extensive storage cabinets. A 10 minute drive down the road to Lake Erie Metropark & marina provides for a day on the boat, or enjoying a picnic in the park. Donââ?¬â?¢t miss the incredible opportunity to own this beautiful home in a fantastic community. Schedule your showing today!
$199,900
2341 Medford Trenton, MI 48183
- Type:
- Single Family
- Sq.Ft.:
- 985
- Status:
- Active
- Beds:
- 3
- Lot size:
- 0.13 Acres
- Baths:
- 1.00
- MLS#:
- 50158366
- Subdivision:
- Brenton Woods
ADDITIONAL INFORMATION
Location , Location, Location. Very Desirable Brenton Wood Sub, 3 Bedroom, 1 Bath Brick Ranch Style Home. Large living Room- Dinning Room Combined. Nice size Kitchen wiith Stove and Dishwaher. Updated Toilet and Sink in Bathroom. Large Unfinished basement. Most of the Plumbing and Electrical has been Updated and Approved with the City of Trenton. Two Car Detached Garage and Fenced in Yard. ( Pool Table and Foosball Table can Stay)
$219,900
3310 Anna Trenton, MI 48183
- Type:
- Single Family
- Sq.Ft.:
- 1,105
- Status:
- Active
- Beds:
- 3
- Lot size:
- 0.14 Acres
- Baths:
- 1.00
- MLS#:
- 50158393
- Subdivision:
- Bridge Meadows Sub
ADDITIONAL INFORMATION
Hurry this one won't last. Adorable 3 bedroom 1 bath brick ranch located in the heart of Trenton. A little more than 1100 square foot of living space featuring a full open basement, generously sized living room and 3 good sized bedrooms. This home is move in ready and looking for your finishing touches. Move in and make this house your home. Schools, parks shopping and all major freeways are within minutes. This beautiful quite tree lined sub is ready for a family looking for a small-town feel while still within 30 miles of Detroit.
$265,000
3850 NORWOOD Trenton, MI 48183
- Type:
- Single Family
- Sq.Ft.:
- 1,333
- Status:
- Active
- Beds:
- 3
- Lot size:
- 0.17 Acres
- Baths:
- 3.00
- MLS#:
- 60346550
- Subdivision:
- BRIDGE MEADOWS SUB NO 5
ADDITIONAL INFORMATION
DESIRABLE TR LOCATION ON A QUIET TREE-LINED ST! SAME OWNER LAST 63 YEARS! ENJOY THE EXTRA PRIVACY / TRANQUILITY W/THIS HOMES PREMIUM LOT W/NO NEIGHBORS BEHIND YOU AS YOU RELAX ON THE NICE PAVER PATIO W/A MARYGROVE RETRACTABLE AWNING OVERLOOKING THE LG. YARD THAT BACKS UP TO GRASS AREA/TREES/PARK! GREAT OPPORTUNITY TO OWN THIS BEAUTIFUL, SPARKLING CLEAN, METICULOUSLY MAINTAINED-INSIDE & OUT W/PRIDE OF OWNERSHIP, SPACIOUS 1333 SQ. FT. CUSTOM BUILT W/A FAM RM ADDITION W/A COZY NAT F.P. (CONV TO GAS W/NEW (2023) LOGS) 3 BR, 3 FULL CER TILE BATHS (2 ON MAIN LEVEL) BRICK RANCH W/A PART FIN BSMNT W/A CER TILE REC RM AREA W/ADDTââ?¬â?¢L K.T AREA W/A B.I. COOKTOP STOVE + B.I. OVEN-GREAT FOR YOUR HOLIDAY GATHERINGS/ENTERTAINING! DIMENSIONAL ROOF SHINGLES-H&G-BOTH W/GUTTER GUARDS! NEW (2022) DRIVEWAY! NEWER (2017) HI EFFIC-FURNACE + A/C*QUALITY CASEMENT STYLE PELLA WINDOWS W/B.I. MINI-BLINDS+PELLA BOW WINDOW IN LIV RM + NEW (2023) FAM RM WINDOWS*SPRINKLER SYSTEM*INVITING FRONT PORCH (15X5) W/RETRACTABLE MARYGROVE AWNING*OPEN CONCEPT FLOORPLAN FROM THE LIV RM TO THE DIN RM (COOL Ã?½ WALL W/A CHARMING PLANTER BOX + B.I. GLASS FRONT CAB BELOW) TO THE FAM RM + SNACK BAR PENINSULA TO THE K.T. W/REFINISHED SOLID BIRCH WOOD CABââ?¬â?¢S, CER TILE FLOOR, B.I. COOKTOP, B.I. OVEN, B.I. DISHWASHER + ALL APPL. STAY! COVE CEILINGS IN LIV RM, DIN RM + FAM RM*STEEL ENTRY DOORS W/DIGITAL LOCKS*COP PLUMB*100 AMP CIR BRKRS*CEIL FANS IN ALL 3 BRââ?¬â?¢S + FAM RM*GLASS BLOCK BSMNT WINDOWS*HANDY PULL-OUT CUTTING BOARD IN K.T* ENTIRE HOME TUCKPOINTED WHERE NEEDED (2021)*NICE 2 CAR GARAGE W/AN EPOXY PAINTED FLOOR, CEIL FAN. AUTO OPENER W/WI-FI APP, EXTRA LIGHTING, WK.BENCH AREA + STORAGE CABââ?¬â?¢S ON REAR WALL*STORM DOORS W/SS SCREENS*THERE IS ALSO A CHAIR LIFT FOR THE BSMNT STAIRS*EXTRA BLOWN-IN INSULATION-ATTIC + WALLS TO KEEP YOUR UTILITY BILLS REASONABLE*THE BSMNT REC RM AREA HAS A DECORATIVE BRICK F.P. ââ?¬â?? COULD ADD ELECTRIC OR VENTLESS GAS LOGS*THE BSMNT ASLO HAS STORAGE CABââ?¬â?¢S, DBL CEDAR LINED CLOSET + OAK CABS IN LAUNDRY AREA (W&D STAY)*UPDATED BSMNT BATH*
$319,000
24487 BRENTWOOD Trenton, MI 48183
- Type:
- Single Family
- Sq.Ft.:
- 1,642
- Status:
- Active
- Beds:
- 3
- Lot size:
- 0.17 Acres
- Baths:
- 3.00
- MLS#:
- 60345783
- Subdivision:
- FLOWERS CREEK SUB
ADDITIONAL INFORMATION
Discover your perfect retreat in this inviting ranch-style home, perfectly suited for baby boomers looking to downsize. This well-maintained residence offers a spacious, open layout that emphasizes comfort and convenience. Nestled in a friendly neighborhood, you'll enjoy easy access to nearby shopping centers, dining options, and major freeways, making commuting and errands a breeze.
- Type:
- Condo
- Sq.Ft.:
- 915
- Status:
- Active
- Beds:
- 2
- Year built:
- 1967
- Baths:
- 1.10
- MLS#:
- 20240075446
- Subdivision:
- WAYNE COUNTY CONDO SUB PLAN NO 201
ADDITIONAL INFORMATION
Experience the perfect blend of waterfront living and city excitement in this stunning main floor, 2-bedroom riverfront condo! Enjoy breathtaking views from your privately owned (deeded) dock, a unique feature of his unit which includes shore power and electricity. Keypad entry provides excellent security. A lovely covered patio provides and excellent breezy area to take in the vibrant atmosphere just outside your door. The communal gazebo also provides and excellent rest and relaxation area after a wonderful boat ride. Dock supports up to a 32 footer. One dog/cat allowed. HEATING INCLUDED! This beautiful condo offers the ideal urban lifestyle, featuring spacious living areas such as a large living room and master bedroom, and updated kitchen, with the tranquility of the river at your doorstep. With plenty of parking available, convenience is a top priority. Don't miss out on the opportunity to live in this luxurious, well-situated home!
$320,000
1541 Kenwood Trenton, MI 48183
- Type:
- Single Family
- Sq.Ft.:
- 1,641
- Status:
- Active
- Beds:
- 4
- Lot size:
- 0.21 Acres
- Baths:
- 3.00
- MLS#:
- 50157384
- Subdivision:
- Bretton Park Sub 4
ADDITIONAL INFORMATION
Welcome to 1541 Kenwood in Trenton's highly sought-after Bretton Park subdivision! This rare 4-bedroom, 3-bathroom ranch features 1,641 sqft of main floor living space and over 1,400 sqft of finished basement with a second kitchenâ??perfect for hosting guests or multi-generational living. The home includes an attached garage and a brand-new pool in the backyard, ideal for summer fun. Donâ??t miss the chance to explore this beautiful property in one of Trentonâ??s most desirable neighborhoods. Schedule a tour today!
$209,900
2800 Marian Trenton, MI 48183
- Type:
- Single Family
- Sq.Ft.:
- 1,277
- Status:
- Active
- Beds:
- 3
- Lot size:
- 0.15 Acres
- Baths:
- 2.00
- MLS#:
- 50157056
- Subdivision:
- Bates Meadows Sub
ADDITIONAL INFORMATION
Welcome to this charming 1,277 sq ft gem in the heart of Trenton! With 3 spacious bedrooms, 2 full baths, and a cozy addition featuring a gas fireplace, this home radiates warmth and character throughout. The basement just needing flooring and a few updates, boasts a bar area thatâ??s waiting to be brought back to life. Whether you envision it as the ultimate entertainment space, a home theater, or a personal retreat, the potential is endless! This home is being sold *as-is*, and the city inspection list is available for your convenience. With so much character and possibility, this home is ready for its next chapter. Donâ??t miss the opportunity to make it yours!
$249,900
2629 EDSEL Trenton, MI 48183
- Type:
- Single Family
- Sq.Ft.:
- 1,628
- Status:
- Active
- Beds:
- 3
- Lot size:
- 0.18 Acres
- Baths:
- 2.00
- MLS#:
- 60342675
- Subdivision:
- BRETON WOODS SUB
ADDITIONAL INFORMATION
LOCATION, LOCATION, LOCATION! VERY DESIRABLE BRETON WOODS SUB! SHORT WALK TO SCHOOLS, PARKS, PLACES OF WORSHIP, LOCAL SHOPPING + RESTAURANTS! SAME FAMILY OWNED LAST 57 YEARS! CHARACTER & CHARM ââ?¬â?? INSIDE & OUT! GREAT OPPORTUNITY TO OWN THIS SPARKLING CLEAN, WELL MAINTAINED, SPACIOUS OVER 1600 SQ FT COMPLETELY CUSTOM BUILT 3 BR ( + THERE IS A 15X13 ROOM W/3 CLOSETS + AN EGRESS WINDOW IN THE FIN BSMNT) 2 FULL BATH BRICK RANCH W/2 COZY NAT FIREPLACES (1 IN THE FAM RM + 1 IN THE FIN BSMNT) SITUATED ON A NICE LOT W/A FENCED YARD (REAR VINYL PRIV FENCE) W/A SHED + YOUââ?¬â?¢LL LOVE THE LARGE (17X21) ATT CARPORT W/A HANDY TOOL SHED IN THE CARPORT+ DIRECT ENTRY INTO HOUSE! LIV RM W/2 PIC WINDOWS (OPENS ON ENDS) FOR LOTS OF NAT LT. + OPEN CONCEPT TO DIN RM W/ANOTHER PIC WINDOW-BOTH ROOMS W/COVE CEILINGS + OPEN TO THE K.T. W/WOOD CABââ?¬â?¢S, OAK TRIM COUNTERS, BUILT-IN MICRO + AN EXTERIOR VENT EXHAUST FAN*UPDATED 6 PANEL BI-FOLD DOOR TO THE LG. FAM RM (22X15) W/VAULTED CEILING W/SKYLIGHT THAT OPENS, ANDERSEN CASEMENT STYLE WINDOWS, NATURAL FIREPLACE W/BRICK SURROUND+A HANDY WOOD STORAGE AREA + 2 CONVENIENT DOORS - 1 TO CARPORT + 1 TO BK.YD.*ALL 3 BRââ?¬â?¢S W/DBL CLOSETS + PRIMARY BR HAS AN ADDTââ?¬â?¢L CEDAR LINED CLOSET TOO*YOUââ?¬â?¢LL ENJOY THE EXTRA LIVING/ENTERTAINING SPACE IN THE FIN BSMNT W/A COOL RETRO-LOOK / STYLE WET BAR OVERLOOKING THE REC ROOM AREA W/A NATURAL FIREPLACE W/STONE ACCENTS + LIMESTONE LEDGE+THERE ARE ADDTââ?¬â?¢L ROOMS/STORAGE AREAS/CLOSETS/SHELVES TOO + A HANDY WK. SHOP RM W/A WK BENCH, B.I. WOOD SHELVES+PEG BOARD ON 1 WALL*NEW (2021) CENTRAL AIR*HI-EFFIC FURNACE*NEW (2022) WATER HEATER*UPDATED DIMENSIONAL ROOF SHINGLES*NEW (2022) 100 AMP CIR BRKRS*COP PLUMB*VINYL WINDOWS*IMMEDIATE OCCUPANCY*BEAUTIFUL JAPANESE MAPLE IN FRONT YARD*BOTH BATHS HAVE COZY HEAT LAMPS IN THE CEILING*BSMNT BATH HAS MARBLE TILE FLOOR + W.I. SHOWER W/FIBERGLASS SURROUND W/2 BENCH SEATS + 2 B.I SOAP/SHOWER SHELVES*MAIN LEVEL BATH HAS MARBLE TILE FLOOR, RAISED PANEL VANITY W/1 PIECE MOLDED SINK, 2 B.I. LINEN CABââ?¬â?¢S, MIRRORED MED CABINET+CERAMIC TILE IN SHOWER*
$239,900
3900 NORWOOD Trenton, MI 48183
- Type:
- Single Family
- Sq.Ft.:
- 1,053
- Status:
- Active
- Beds:
- 3
- Lot size:
- 0.15 Acres
- Baths:
- 2.00
- MLS#:
- 60340273
- Subdivision:
- BRIDGE MEADOWS SUB NO 5
ADDITIONAL INFORMATION
Discover the charm of 3900 Norwood, a well maintained residence nestled within the neighborhood. Step inside this brick ranch, and you'll be greeted by a practical floor plan that maximizes the space. This home features 3 spacious bedrooms, 2 bathrooms and the partially finished basement, providing plenty of space for comfortable living. The main level consists of three bedrooms and a full bath (with tub), living room and kitchen with dining area. There is door-wall access to the fenced rear yard from this dining space. Utilize the additional space in the finished basement! This area includes a family room with fireplace and full bathroom (shower), plus separate laundry/storage. Detached 1.5 car garage. BATVAI. Sold as is.
$159,900
380 CLEVELAND Trenton, MI 48183
- Type:
- Single Family
- Sq.Ft.:
- 1,094
- Status:
- Active
- Beds:
- 4
- Lot size:
- 0.11 Acres
- Baths:
- 1.00
- MLS#:
- 60339371
- Subdivision:
- KIRBY-SORGE-FELSKE CO SIBLEY PARK SUB
ADDITIONAL INFORMATION
Four-bedroom bungalow, interior walls have been patched and primed - ready to be painted with your choice of colors. Updated kitchen and bathroom. All wood floors have just been refinished. Two-car garage with lots of storage space. Providing the Trenton Certificate of Occupancy. Please note that this house is in the Riverview School District.

Provided through IDX via MiRealSource. Courtesy of MiRealSource Shareholder. Copyright MiRealSource. The information published and disseminated by MiRealSource is communicated verbatim, without change by MiRealSource, as filed with MiRealSource by its members. The accuracy of all information, regardless of source, is not guaranteed or warranted. All information should be independently verified. Copyright 2024 MiRealSource. All rights reserved. The information provided hereby constitutes proprietary information of MiRealSource, Inc. and its shareholders, affiliates and licensees and may not be reproduced or transmitted in any form or by any means, electronic or mechanical, including photocopy, recording, scanning or any information storage and retrieval system, without written permission from MiRealSource, Inc. Provided through IDX via MiRealSource, as the “Source MLS”, courtesy of the Originating MLS shown on the property listing, as the Originating MLS. The information published and disseminated by the Originating MLS is communicated verbatim, without change by the Originating MLS, as filed with it by its members. The accuracy of all information, regardless of source, is not guaranteed or warranted. All information should be independently verified. Copyright 2024 MiRealSource. All rights reserved. The information provided hereby constitutes proprietary information of MiRealSource, Inc. and its shareholders, affiliates and licensees and may not be reproduced or transmitted in any form or by any means, electronic or mechanical, including photocopy, recording, scanning or any information storage and retrieval system, without written permission from MiRealSource, Inc.

The accuracy of all information, regardless of source, is not guaranteed or warranted. All information should be independently verified. This IDX information is from the IDX program of RealComp II Ltd. and is provided exclusively for consumers' personal, non-commercial use and may not be used for any purpose other than to identify prospective properties consumers may be interested in purchasing. IDX provided courtesy of Realcomp II Ltd., via Xome Inc. and Realcomp II Ltd., copyright 2024 Realcomp II Ltd. Shareholders.
