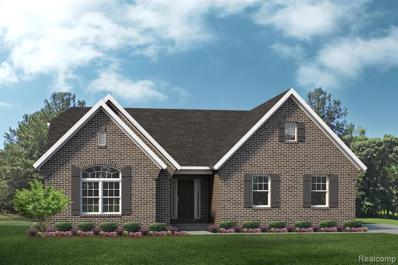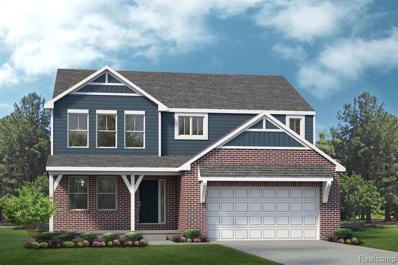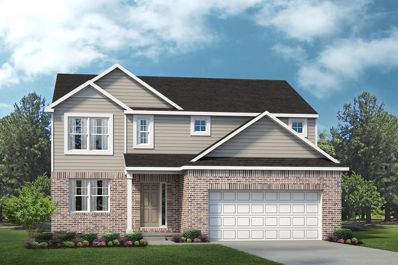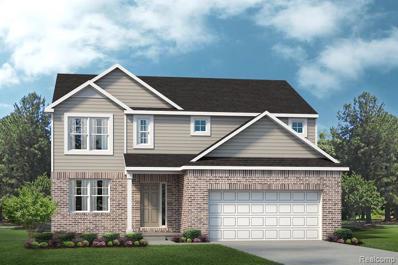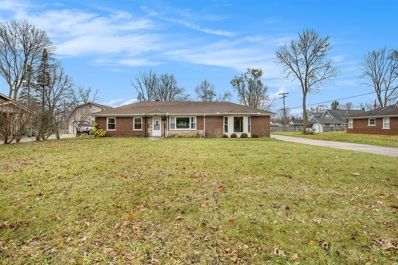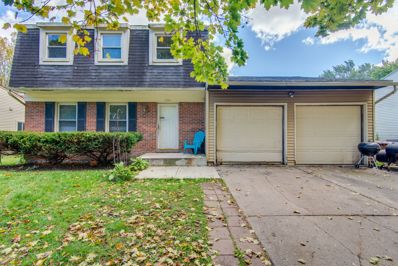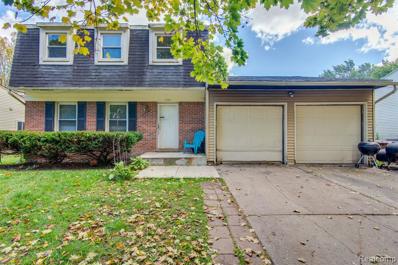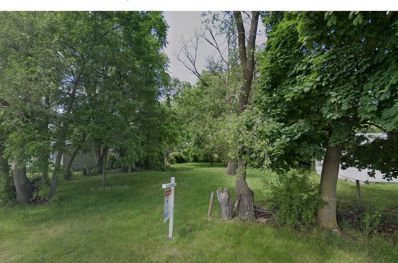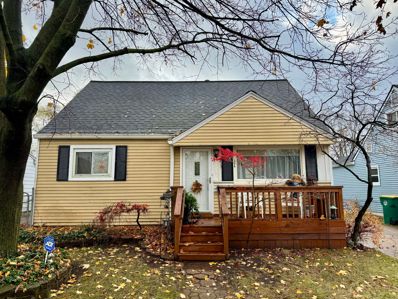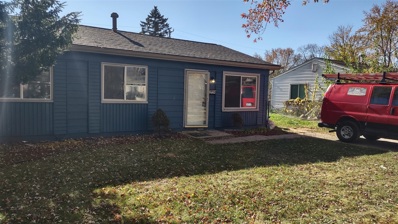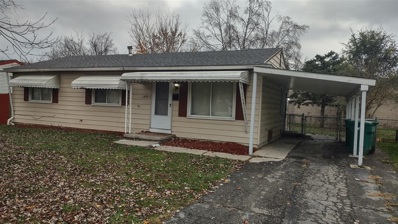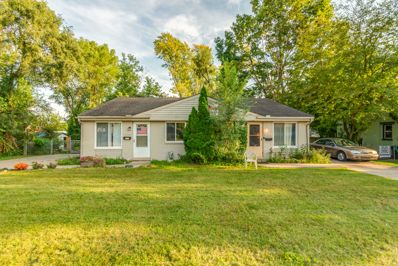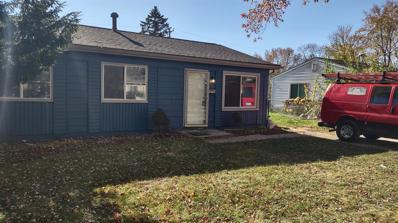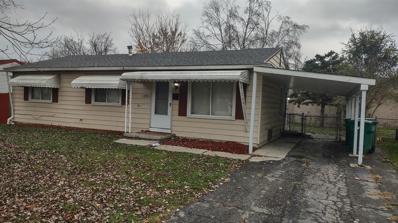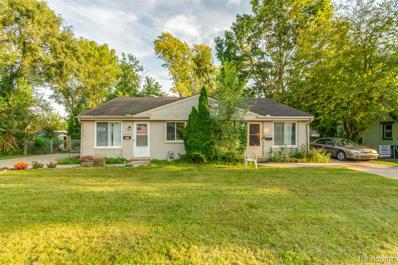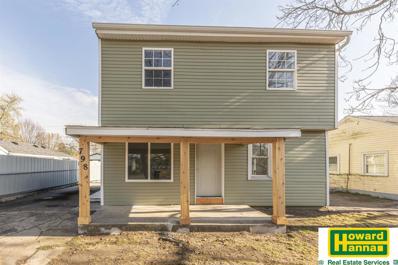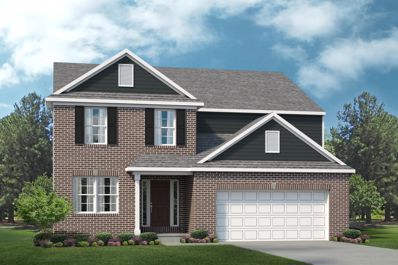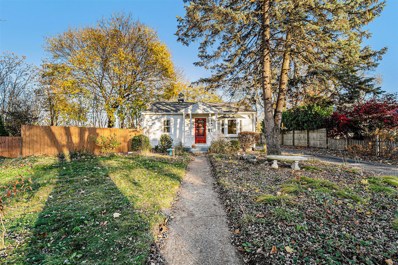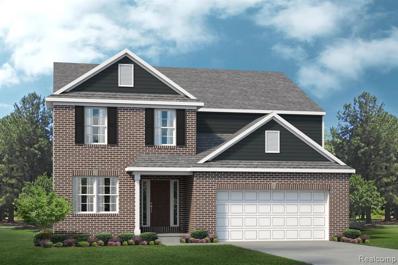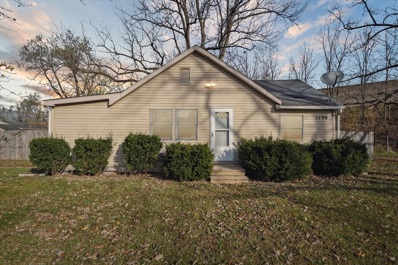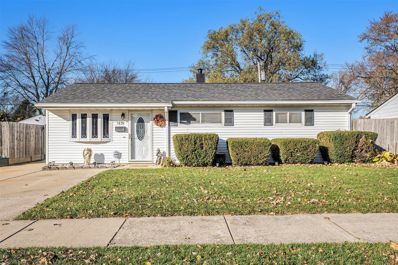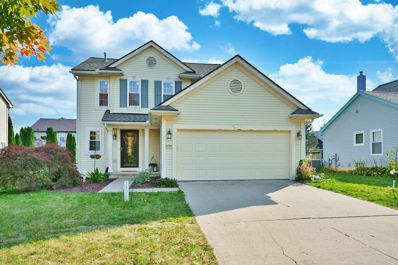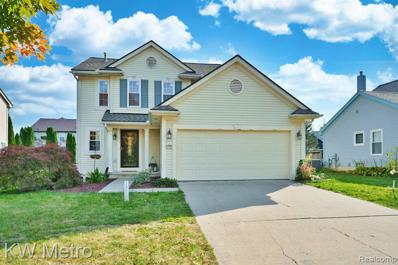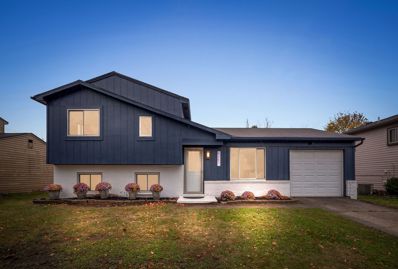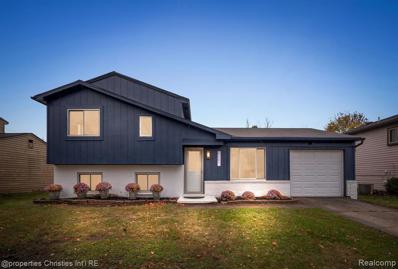Ypsilanti MI Homes for Rent
The median home value in Ypsilanti, MI is $268,000.
This is
lower than
the county median home value of $340,000.
The national median home value is $338,100.
The average price of homes sold in Ypsilanti, MI is $268,000.
Approximately 31.67% of Ypsilanti homes are owned,
compared to 61.21% rented, while
7.12% are vacant.
Ypsilanti real estate listings include condos, townhomes, and single family homes for sale.
Commercial properties are also available.
If you see a property you’re interested in, contact a Ypsilanti real estate agent to arrange a tour today!
- Type:
- Single Family
- Sq.Ft.:
- 2,093
- Status:
- NEW LISTING
- Beds:
- 3
- Lot size:
- 0.22 Acres
- Baths:
- 2.00
- MLS#:
- 20240088316
ADDITIONAL INFORMATION
This home is already purchased, but we can build you one just like it! The Davenport plan showcases an open flow with the beautiful eat in kitchen, seamlessly connecting to the great room. Perfect for entertaining and hosting the holidays! The eat in kitchen features a massive, 8 foot island with the sink in the center, stainless steel built in appliances, quartz countertops, and a gorgeous luxury vinyl floor throughout the whole first floor. The foyer entrance has an open rail, leading to the basement, creating an airy atmosphere from the moment you enter the front door. The primary suite has it's own en-suite bathroom, located on the opposite side of the home from the other 2 bedrooms, allowing you to relax and have privacy. Moving toward the other rooms, you'll find a vaulted ceiling with large window in one, and an additional full bath between. This home also features a daylight basement with a 3-car, side-entry garage! Photos are of a similar home.
- Type:
- Single Family
- Sq.Ft.:
- 2,660
- Status:
- NEW LISTING
- Beds:
- 4
- Lot size:
- 0.2 Acres
- Year built:
- 2024
- Baths:
- 2.10
- MLS#:
- 20240088312
ADDITIONAL INFORMATION
This home is already purchased, but we can build you one just like it! The Columbia plan showcases an open flow with the beautiful eat in kitchen, seamlessly connecting to the great room. Perfect for entertaining and hosting the holidays! The eat in kitchen features a massive, almost 10 foot island with the sink in the center, stainless steel built in appliances, quartz countertops, and a gorgeous luxury vinyl floor throughout the whole first floor. The foyer has a large study/office area and half bath along the hallway, leading to the upstairs. The primary suite has it's own en-suite bathroom, located on the opposite side of the home from the other 3 bedrooms, allowing you to relax and have privacy. Moving toward the other rooms, you'll find a loft, perfect for a kids play area, extra office, or entertainment room, and an additional full bath. This home also features a daylight basement with a 3 car garage! Photos are of a similar home.
$490,490
1937 MAGGIE Ypsilanti, MI 48198
- Type:
- Single Family
- Sq.Ft.:
- 2,464
- Status:
- NEW LISTING
- Beds:
- 4
- Lot size:
- 0.17 Acres
- Baths:
- 3.00
- MLS#:
- 60356585
ADDITIONAL INFORMATION
Why buy used when you can buy new?! This home is to-be-built. Build time is approx. 9-10 months. This Columbia floorplan is complete with 4 bedrooms and 2.5 baths. Open concept Kitchen, Nook & Great Room that would be perfect to spend time with loved ones. Enjoy a cozy loft to watch your favorite show or read your favorite book. Unwind in your Master Bedroom w/ beautiful En-Suite. When you�re away from home, take advantage of everything that is nearby. This desirable community is conveniently located south off Geddes Road, west of Prospect Road, providing quiet, rural living within easy access to plentiful shopping, dining, and entertainment opportunities in Ann Arbor, Canton, and Plymouth. We include 10 Year Structural & Basement Waterproofing Warranties! Photos are of a decorated model or previously built home. Our Sales Center is located onsite.
- Type:
- Single Family
- Sq.Ft.:
- 2,464
- Status:
- NEW LISTING
- Beds:
- 4
- Lot size:
- 0.17 Acres
- Baths:
- 2.10
- MLS#:
- 20240088244
ADDITIONAL INFORMATION
Why buy used when you can buy new?! This home is to-be-built. Build time is approx. 9-10 months. This Columbia floorplan is complete with 4 bedrooms and 2.5 baths. Open concept Kitchen, Nook & Great Room that would be perfect to spend time with loved ones. Enjoy a cozy loft to watch your favorite show or read your favorite book. Unwind in your Master Bedroom w/ beautiful En-Suite. When you're away from home, take advantage of everything that is nearby. This desirable community is conveniently located south off Geddes Road, west of Prospect Road, providing quiet, rural living within easy access to plentiful shopping, dining, and entertainment opportunities in Ann Arbor, Canton, and Plymouth. We include 10 Year Structural & Basement Waterproofing Warranties! Photos are of a decorated model or previously built home. Our Sales Center is located onsite.
- Type:
- Single Family
- Sq.Ft.:
- 1,626
- Status:
- NEW LISTING
- Beds:
- 3
- Lot size:
- 0.44 Acres
- Baths:
- 2.00
- MLS#:
- 70443172
ADDITIONAL INFORMATION
Sprawling 3 Bedroom, 2 Bath Brick Ranch on Gorgeous .44 Acre Fenced Lot Close to Depot Town with Ypsilanti Twp Taxes. Living Room with Hardwood Floor, Cove Ceiling, Arched Doorway and Picture Window. Huge Kitchen with Raised Panel Oak Cabinets, Laminate Floor, and Light Filled Breakfast Nook Area with Sliding Door to Huge Deck overlooking Massive and Fenced Backyard. Awe Inspiring First Floor Master Suite/Family Room with Bay Window, New Carpet and Full Bath. Additional Bedrooms have Hardwood Floor. Breezway/Sunroom Leads to the Entrance of the THREE CAR GARAGE..with 2nd Garage Door for Easy Access to the Backyard. Additional Features include First Floor Laundry, Central Air, Newer Furnace. Seller is offering a Home Warranty to Buyer at Closing if accepted at the Time of Sales Contract.
$324,900
1794 HAMLET Ypsilanti, MI 48198
- Type:
- Single Family
- Sq.Ft.:
- 1,684
- Status:
- NEW LISTING
- Beds:
- 3
- Lot size:
- 0.18 Acres
- Baths:
- 2.00
- MLS#:
- 60356147
- Subdivision:
- WOODLAND ACRES SUB NO 7 (SUPERIOR TWP)
ADDITIONAL INFORMATION
Welcome to this well-maintained 3-bedroom, 1.1-bathroom single-family home located at 1794 Hamlet Dr, Ypsilanti, MI 48198. Offering 1,632 square feet of living space on a 0.18-acre lot, this home features an open floorplan that�s perfect for entertaining or everyday living. The spacious backyard is a standout, complete with an inviting inground pool, ideal for summer fun and relaxation. While the property is in good condition, it could use a little TLC, providing a great opportunity for new homeowners to add their personal touch and make it their own. Situated in a prime location, the home is surrounded by multiple parks, offering plenty of outdoor recreation options. Golf enthusiasts will appreciate the close proximity to Green Oaks Golf Course, while easy access to downtown Ypsilanti and I-94 ensures convenience for shopping, dining, and commuting. Don't miss out on this opportunity to own a home with fantastic potential in a great location. Schedule a showing today and explore all that this property has to offer!
- Type:
- Single Family
- Sq.Ft.:
- 1,684
- Status:
- NEW LISTING
- Beds:
- 3
- Lot size:
- 0.18 Acres
- Year built:
- 1977
- Baths:
- 1.10
- MLS#:
- 20240087711
- Subdivision:
- WOODLAND ACRES SUB NO 7 (SUPERIOR TWP)
ADDITIONAL INFORMATION
Welcome to this well-maintained 3-bedroom, 1.1-bathroom single-family home located at 1794 Hamlet Dr, Ypsilanti, MI 48198. Offering 1,632 square feet of living space on a 0.18-acre lot, this home features an open floorplan that's perfect for entertaining or everyday living. The spacious backyard is a standout, complete with an inviting inground pool, ideal for summer fun and relaxation. While the property is in good condition, it could use a little TLC, providing a great opportunity for new homeowners to add their personal touch and make it their own. Situated in a prime location, the home is surrounded by multiple parks, offering plenty of outdoor recreation options. Golf enthusiasts will appreciate the close proximity to Green Oaks Golf Course, while easy access to downtown Ypsilanti and I-94 ensures convenience for shopping, dining, and commuting. Don't miss out on this opportunity to own a home with fantastic potential in a great location. Schedule a showing today and explore all that this property has to offer!
$25,000
1111 DAVIS Ypsilanti, MI 48198
- Type:
- Land
- Sq.Ft.:
- n/a
- Status:
- NEW LISTING
- Beds:
- n/a
- Lot size:
- 0.19 Acres
- Baths:
- MLS#:
- 60355944
- Subdivision:
- HILL CREST SUB
ADDITIONAL INFORMATION
$225,000
1218 LEXINGTON Ypsilanti, MI 48198
- Type:
- Single Family
- Sq.Ft.:
- 1,522
- Status:
- NEW LISTING
- Beds:
- 5
- Lot size:
- 0.14 Acres
- Baths:
- 2.00
- MLS#:
- 60355891
- Subdivision:
- WASHTENAW CONCOURSE SUB NO 2
ADDITIONAL INFORMATION
Welcome to this charming Bungalow near EMU! This delightful 5-bedroom, 1.5-bathroom bungalow offers the perfect blend of comfort and convenience. Situated in a prime location, it's just a short distance from both Eastern Michigan University and local schools, making it ideally placed for those seeking easy access to education and community amenities. Step inside to discover a generous living space complete with a cozy loft, perfect for a home office or additional relaxation area. Enjoy the ease of first-floor laundry, simplifying your household chores. The recently updated half bath adds a touch of modern comfort (2024), while the brand-new kitchen floor and carpeting installed in 2024 ensure a fresh and inviting atmosphere. The furnace and air conditioner were replaced in 2014. New Gutter Guards, summer 2024. The two-car garage and large shed offer ample storage for vehicles, equipment, or hobbies. The roof, only 8 years old, underscores the home�s readiness for years of enjoyment. FHA and VA entertained at no cost to seller.
- Type:
- Single Family
- Sq.Ft.:
- 840
- Status:
- NEW LISTING
- Beds:
- 3
- Lot size:
- 0.16 Acres
- Baths:
- 1.00
- MLS#:
- 70442718
ADDITIONAL INFORMATION
Charming ranch deep in the neighborhood on a tree lined street.Tons & tons of updates on this home! Brand new roof, kitchen & bathroom cabinets, paint, carpeting, & stainless steel appliances. Close to 94 & an easy drive to either Ann Arbor or Metro Detroit. Fantastic value!
- Type:
- Single Family
- Sq.Ft.:
- 1,008
- Status:
- NEW LISTING
- Beds:
- 4
- Lot size:
- 0.17 Acres
- Baths:
- 1.00
- MLS#:
- 70442712
ADDITIONAL INFORMATION
Rare find! A 4 bedroom home with a brand new roof under $200,000! Meticulously maintained & clean as a whistle. Hardwood floors throughout, a charming kitchen with newer cabinets & tile backsplash, 6 panel doors throughout the interior, & all 4 bedrooms have ample closet space. Not cramped at all & feels much bigger than the listed square footage. Roomy backyard, as well.
$189,900
810 YOUNG Ypsilanti, MI 48198
- Type:
- Multi-Family
- Sq.Ft.:
- 1,638
- Status:
- NEW LISTING
- Beds:
- n/a
- Lot size:
- 0.23 Acres
- Year built:
- 1965
- Baths:
- 2.00
- MLS#:
- 60355753
- Subdivision:
- YOUNGS' SUB
ADDITIONAL INFORMATION
This turnkey duplex, located near vibrant Depot Town, EMU, downtown Ypsilanti, and major highways, is a dream for investors. Both units feature 2 bedrooms and 1 full bath, with fantastic tenants already in place. Unit 812 has been beautifully updated with fresh paint, new cabinets, countertops, a sink, and carpet, plus a new shed for additional storage. It's currently rented for $1,200 per month through May 2025. Unit 810 includes a newer range and is rented for $1,146 per month with a lease extending through April 2025. Professionally managed by a reputable local company, this property offers a seamless investment opportunity with tenants eager to stay. Don�t miss out on this income-generating gem!
- Type:
- Single Family
- Sq.Ft.:
- 840
- Status:
- NEW LISTING
- Beds:
- 3
- Lot size:
- 0.16 Acres
- Year built:
- 1970
- Baths:
- 1.00
- MLS#:
- 81024060270
ADDITIONAL INFORMATION
Charming ranch deep in the neighborhood on a tree lined street.Tons & tons of updates on this home! Brand new roof, kitchen & bathroom cabinets, paint, carpeting, & stainless steel appliances. Close to 94 & an easy drive to either Ann Arbor or Metro Detroit. Fantastic value!
- Type:
- Single Family
- Sq.Ft.:
- 1,008
- Status:
- NEW LISTING
- Beds:
- 4
- Lot size:
- 0.17 Acres
- Year built:
- 1970
- Baths:
- 1.00
- MLS#:
- 81024060269
ADDITIONAL INFORMATION
Rare find! A 4 bedroom home with a brand new roof under $200,000! Meticulously maintained & clean as a whistle. Hardwood floors throughout, a charming kitchen with newer cabinets & tile backsplash, 6 panel doors throughout the interior, & all 4 bedrooms have ample closet space. Not cramped at all & feels much bigger than the listed square footage. Roomy backyard, as well.
$189,900
YOUNG Street Ypsilanti, MI 48198
- Type:
- Multi-Family
- Sq.Ft.:
- n/a
- Status:
- NEW LISTING
- Beds:
- n/a
- Lot size:
- 0.23 Acres
- Year built:
- 1965
- Baths:
- 2.00
- MLS#:
- 20240086765
- Subdivision:
- YOUNGS' SUB
ADDITIONAL INFORMATION
This turnkey duplex, located near vibrant Depot Town, EMU, downtown Ypsilanti, and major highways, is a dream for investors. Both units feature 2 bedrooms and 1 full bath, with fantastic tenants already in place. Unit 812 has been beautifully updated with fresh paint, new cabinets, countertops, a sink, and carpet, plus a new shed for additional storage. It's currently rented for $1,200 per month through May 2025. Unit 810 includes a newer range and is rented for $1,146 per month with a lease extending through April 2025. Professionally managed by a reputable local company, this property offers a seamless investment opportunity with tenants eager to stay. Don't miss out on this income-generating gem!
- Type:
- Single Family
- Sq.Ft.:
- 1,920
- Status:
- NEW LISTING
- Beds:
- 5
- Lot size:
- 0.15 Acres
- Year built:
- 1940
- Baths:
- 2.00
- MLS#:
- 81024060231
- Subdivision:
- East Park
ADDITIONAL INFORMATION
Open House Sunday Nov. 24th 2pm - 4pm!! Don't miss out on this large 5-bedroom, 2-bath home, just a short distance from everything Ypsilanti has to offer! It features a beautiful, spacious kitchen with a hall pantry for extra storage. At the back of the kitchen, you'll find a conveniently placed laundry room with an adjacent mudroom/storage space that leads out to the backyard. With a private, fenced-in backyard, you'll have plenty of space to host family parties and friendly gatherings. Other highlights include a 2-car garage, generously sized bedrooms, a new roof, and a Michigan basement with a newer furnace and hot water heater. Appliances included. More photos coming soon!
$571,855
1957 MAGGIE Ypsilanti, MI 48198
- Type:
- Single Family
- Sq.Ft.:
- 2,938
- Status:
- NEW LISTING
- Beds:
- 4
- Lot size:
- 0.21 Acres
- Baths:
- 3.00
- MLS#:
- 60355635
ADDITIONAL INFORMATION
New Construction-The Austin plan at Prospect Pointe West! From the moment you walk in through the front door, you are welcomed by the 2-story foyer and enclosed office space. Moving toward the great room, this home includes a first floor half bathroom and mudroom with a massive walk-in closet, just off of the garage. The great room is open to the eat-in kitchen, which features a HUGE island and beautiful nook/dining space surrounded by windows and natural light! You will find hardwood throughout most of the first floor. Heading to the second floor, overlooking the 2-story foyer, is a large loft space; perfect for play area, media room, extra office, etc... Additionally, you will find 2 full bathrooms and 4 bedrooms. The primary suite features it's own private full bathroom, including a separate tile shower, double sink, and private commode. Alongside the bedrooms, you will find convenient 2nd floor laundry! Photo's of similar home. Completion Spring/Summer 2025.
- Type:
- Single Family
- Sq.Ft.:
- 1,168
- Status:
- NEW LISTING
- Beds:
- 3
- Lot size:
- 0.17 Acres
- Baths:
- 2.00
- MLS#:
- 70442500
ADDITIONAL INFORMATION
This Ypsilanti Township ranch is everything you've been looking for! Located on a quiet cul-de-sac in a prime location, 528 Hunt Place offers more space than the average home in the neighborhood. On first glance, you will be charmed by the quaint exterior of this home, just past the Monarch Waystation, a certified butterfly garden! Enter into the front living room with bay window and glowing hardwood floors, and continue on to two generous bedrooms that share a full bathroom. The back of the house has been transformed into a spacious and airy kitchen with breakfast bar, second living room with fireplace, and sliding glass door to access the yard. To top it off, the primary bedroom boasts a large walk in closet and ADA accessible bathroom with a zero entry standing shower.
- Type:
- Single Family
- Sq.Ft.:
- 2,938
- Status:
- NEW LISTING
- Beds:
- 4
- Lot size:
- 0.21 Acres
- Baths:
- 2.10
- MLS#:
- 20240087242
ADDITIONAL INFORMATION
New Construction-The Austin plan at Prospect Pointe West! From the moment you walk in through the front door, you are welcomed by the 2-story foyer and enclosed office space. Moving toward the great room, this home includes a first floor half bathroom and mudroom with a massive walk-in closet, just off of the garage. The great room is open to the eat-in kitchen, which features a HUGE island and beautiful nook/dining space surrounded by windows and natural light! You will find hardwood throughout most of the first floor. Heading to the second floor, overlooking the 2-story foyer, is a large loft space; perfect for play area, media room, extra office, etc... Additionally, you will find 2 full bathrooms and 4 bedrooms. The primary suite features it's own private full bathroom, including a separate tile shower, double sink, and private commode. Alongside the bedrooms, you will find convenient 2nd floor laundry! Photo's of similar home. Completion Spring/Summer 2025.
- Type:
- Single Family
- Sq.Ft.:
- 836
- Status:
- NEW LISTING
- Beds:
- 3
- Lot size:
- 0.18 Acres
- Baths:
- 1.00
- MLS#:
- 70442314
ADDITIONAL INFORMATION
Welcome to this charming 3-bedroom, 1-bathroom ranch home nestled in the desirable Van Buren School district! This property offers tons of potential as either a starter home or an investment opportunity. Situated on a spacious lot, the home boasts plenty of outdoor space for gardening, entertaining, or future expansion. The interior features a cozy layout, ready for your personal touches and updates to make it truly shine. With its convenient location near schools, shopping, and dining, this property is a fantastic chance to invest in a home that you can customize to fit your needs. Don't miss out on this hidden gem--schedule your showing today!
$215,000
1651 GROVE Ypsilanti, MI 48198
- Type:
- Single Family
- Sq.Ft.:
- 960
- Status:
- NEW LISTING
- Beds:
- 3
- Lot size:
- 0.16 Acres
- Baths:
- 1.00
- MLS#:
- 60355393
- Subdivision:
- NANCY PARK SUB NO 6
ADDITIONAL INFORMATION
***OPEN HOUSE*** Saturday November 23, 2024 from 11AM -2PM. Mr. and Mrs. Meticulous lives in this delightful 3-bedroom, 1-bath home in Ypsilanti. Clean, comfortable and convenient. Inside, you�ll find a warm and inviting layout that maximizes space, with bright, airy rooms that make it easy to settle in. This cozy single-family home features central air, updated kitchen and bathroom. Furnace and water heater replaced in past 6 years. Newer windows and siding. The show stopper for this house is the spacious 2-and-a-half-car garage. A mechanics delight with thermal core door insulation and insulation in roof as well a the walls. The garage includes an installed heater when needed with cabinetry and space to fit all things for your experienced mechanic. The yard provides a lovely outdoor area for gardening, entertaining, or simply unwinding. It is conveniently located near North Bay Park with beautiful tails! this home offers a blend of comfort and accessibility, making it a fantastic option for any buyer. Priced well under MSHDA requirements this home is a rare find!
$299,900
8590 BARRINGTON Ypsilanti, MI 48198
- Type:
- Single Family
- Sq.Ft.:
- 1,372
- Status:
- NEW LISTING
- Beds:
- 3
- Lot size:
- 0.17 Acres
- Baths:
- 2.00
- MLS#:
- 60355229
- Subdivision:
- BROOKSIDE OF SUPERIOR TWP
ADDITIONAL INFORMATION
Eco-friendly suburban home! Enjoy convenient suburban living with the natural beauty of Superior Township. 15 minutes to Ann Arbor, 20 minutes to Plymouth, and 5 minutes to Ypsilanti. Situated just south of the LeFurge Nature preserve, this 3 bedroom 1.5 bath home boasts a plethora of Green Home features and edible landscaping that is beautiful, delicious, functional, and environmentally conscious. A variety of native edible perennials surround this home, including Pawpaw, American Persimmon, Thimbleberry, American Hazelnut, Pink Blueberries, Yellow Raspberries, White Strawberries, Blackberries, Spicebush, and other edible plants including grapes, apricot, and honeyberries. The backyard has an eco-friendly clover-based lawn, three annual garden beds for traditional crops like tomatoes and herbs, and a rain barrel irrigation system fed from the rooftop gutters. The roof is new as of 2021 with a large 65kW solar installation from 2022 in full south-facing sun for meager electric bills. The AC is brand-new from 2024 and is powered by a dual-purpose Heat Pump that can both cool and heat the home electrically, with a forced-air gas furnace backup system to guarantee comfortable air all year round with minimal gas usage. This home also includes an eco-friendly Instant Tankless Water Heater installed in 2023. Many additional appliances and features were installed within the last 5 years, including Stove/Oven, Dishwasher, Washer, Dryer, All Windows, Sump Pump, Kitchen Sink, Garbage Disposal, and Patio. Within the neighborhood of Brookside, you can enjoy walkable streets, parks both large and small, and a public library just outside the neighborhood boundary.
- Type:
- Single Family
- Sq.Ft.:
- 1,372
- Status:
- NEW LISTING
- Beds:
- 3
- Lot size:
- 0.17 Acres
- Year built:
- 2001
- Baths:
- 1.10
- MLS#:
- 20240086744
- Subdivision:
- BROOKSIDE OF SUPERIOR TWP
ADDITIONAL INFORMATION
Eco-friendly suburban home! Enjoy convenient suburban living with the natural beauty of Superior Township. 15 minutes to Ann Arbor, 20 minutes to Plymouth, and 5 minutes to Ypsilanti. Situated just south of the LeFurge Nature preserve, this 3 bedroom 1.5 bath home boasts a plethora of Green Home features and edible landscaping that is beautiful, delicious, functional, and environmentally conscious. A variety of native edible perennials surround this home, including Pawpaw, American Persimmon, Thimbleberry, American Hazelnut, Pink Blueberries, Yellow Raspberries, White Strawberries, Blackberries, Spicebush, and other edible plants including grapes, apricot, and honeyberries. The backyard has an eco-friendly clover-based lawn, three annual garden beds for traditional crops like tomatoes and herbs, and a rain barrel irrigation system fed from the rooftop gutters. The roof is new as of 2021 with a large 65kW solar installation from 2022 in full south-facing sun for meager electric bills. The AC is brand-new from 2024 and is powered by a dual-purpose Heat Pump that can both cool and heat the home electrically, with a forced-air gas furnace backup system to guarantee comfortable air all year round with minimal gas usage. This home also includes an eco-friendly Instant Tankless Water Heater installed in 2023. Many additional appliances and features were installed within the last 5 years, including Stove/Oven, Dishwasher, Washer, Dryer, All Windows, Sump Pump, Kitchen Sink, Garbage Disposal, and Patio. Within the neighborhood of Brookside, you can enjoy walkable streets, parks both large and small, and a public library just outside the neighborhood boundary.
$259,900
9287 PANAMA Ypsilanti, MI 48198
- Type:
- Single Family
- Sq.Ft.:
- 1,308
- Status:
- Active
- Beds:
- 3
- Lot size:
- 0.17 Acres
- Baths:
- 2.00
- MLS#:
- 60354850
- Subdivision:
- WOODLAND ACRES SUB NO 8 (SUPERIOR TWP)
ADDITIONAL INFORMATION
Welcome to this beautifully renovated tri-level home, offering three bedrooms and one and a half bathrooms! Step inside to discover new white oak LVP flooring that extends throughout the main and lower levels, creating a sleek and modern aesthetic. The spacious living room, featuring a stylish accent wall and recessed lighting, flows effortlessly into the dining area. From here, a sliding door opens to a large deck and a fenced backyardââ?¬â??perfect for entertaining or simply enjoying outdoor living. The kitchen is a showstopper, boasting brand-new cabinetry, quartz countertops, and stainless steel appliances. On the lower level, you'll find a generously sized family room, an updated half bathroom, and a separate laundry and storage area. Upstairs, three ample sized bedrooms await, each featuring updated light fixtures. The full bathroom has also been thoughtfully updated, rounding out the upper level. Completing this home is a one-car attached garage, offering convenience and additional storage space. Don't miss your chance to make this move-in-ready home yoursââ?¬â??schedule your showing today!
- Type:
- Single Family
- Sq.Ft.:
- 1,308
- Status:
- Active
- Beds:
- 3
- Lot size:
- 0.17 Acres
- Year built:
- 1977
- Baths:
- 1.10
- MLS#:
- 20240086324
- Subdivision:
- WOODLAND ACRES SUB NO 8 (SUPERIOR TWP)
ADDITIONAL INFORMATION
Welcome to this beautifully renovated tri-level home, offering three bedrooms and one and a half bathrooms! Step inside to discover new white oak LVP flooring that extends throughout the main and lower levels, creating a sleek and modern aesthetic. The spacious living room, featuring a stylish accent wall and recessed lighting, flows effortlessly into the dining area. From here, a sliding door opens to a large deck and a fenced backyardâ??perfect for entertaining or simply enjoying outdoor living. The kitchen is a showstopper, boasting brand-new cabinetry, quartz countertops, and stainless steel appliances. On the lower level, you'll find a generously sized family room, an updated half bathroom, and a separate laundry and storage area. Upstairs, three ample sized bedrooms await, each featuring updated light fixtures. The full bathroom has also been thoughtfully updated, rounding out the upper level. Completing this home is a one-car attached garage, offering convenience and additional storage space. Don't miss your chance to make this move-in-ready home yoursâ??schedule your showing today!

The accuracy of all information, regardless of source, is not guaranteed or warranted. All information should be independently verified. This IDX information is from the IDX program of RealComp II Ltd. and is provided exclusively for consumers' personal, non-commercial use and may not be used for any purpose other than to identify prospective properties consumers may be interested in purchasing. IDX provided courtesy of Realcomp II Ltd., via Xome Inc. and Realcomp II Ltd., copyright 2024 Realcomp II Ltd. Shareholders.

Provided through IDX via MiRealSource. Courtesy of MiRealSource Shareholder. Copyright MiRealSource. The information published and disseminated by MiRealSource is communicated verbatim, without change by MiRealSource, as filed with MiRealSource by its members. The accuracy of all information, regardless of source, is not guaranteed or warranted. All information should be independently verified. Copyright 2024 MiRealSource. All rights reserved. The information provided hereby constitutes proprietary information of MiRealSource, Inc. and its shareholders, affiliates and licensees and may not be reproduced or transmitted in any form or by any means, electronic or mechanical, including photocopy, recording, scanning or any information storage and retrieval system, without written permission from MiRealSource, Inc. Provided through IDX via MiRealSource, as the “Source MLS”, courtesy of the Originating MLS shown on the property listing, as the Originating MLS. The information published and disseminated by the Originating MLS is communicated verbatim, without change by the Originating MLS, as filed with it by its members. The accuracy of all information, regardless of source, is not guaranteed or warranted. All information should be independently verified. Copyright 2024 MiRealSource. All rights reserved. The information provided hereby constitutes proprietary information of MiRealSource, Inc. and its shareholders, affiliates and licensees and may not be reproduced or transmitted in any form or by any means, electronic or mechanical, including photocopy, recording, scanning or any information storage and retrieval system, without written permission from MiRealSource, Inc.
