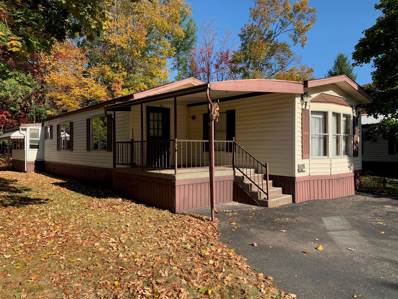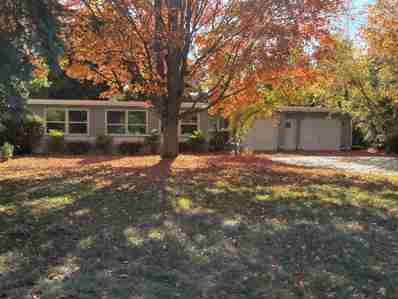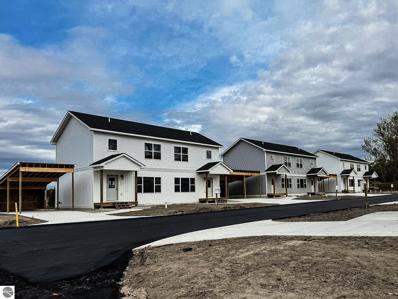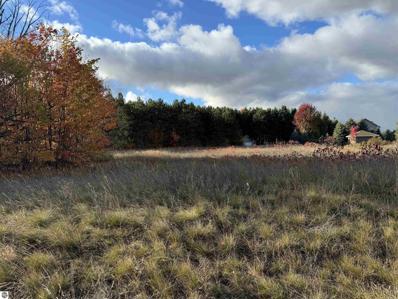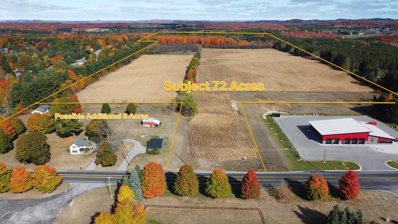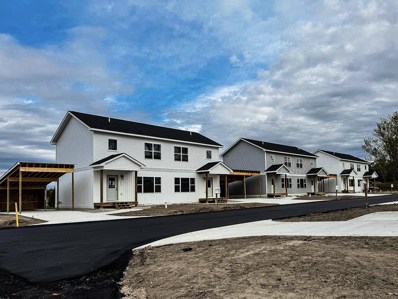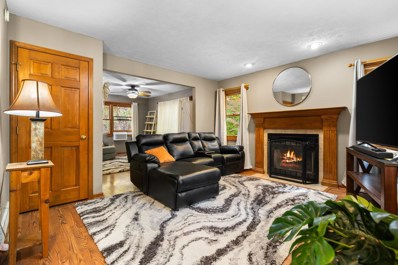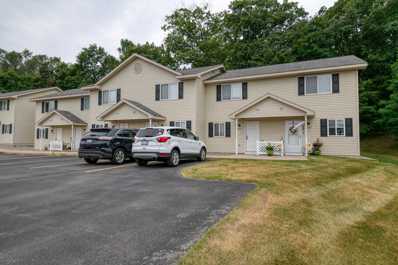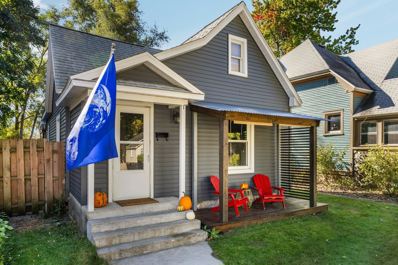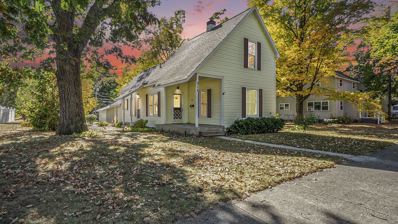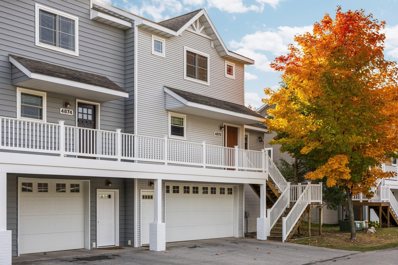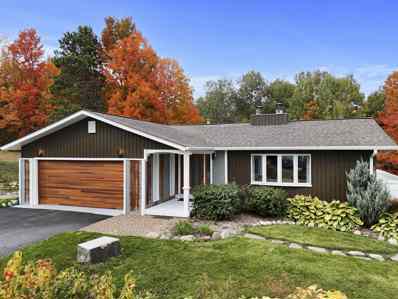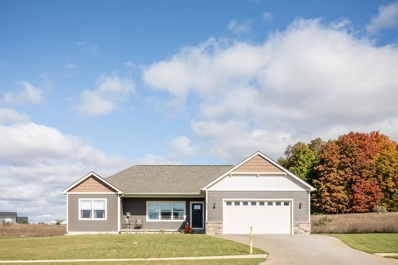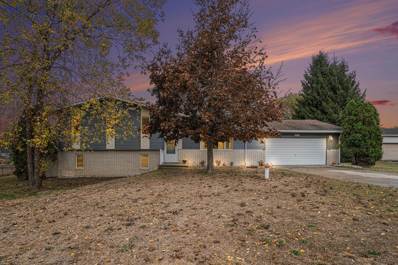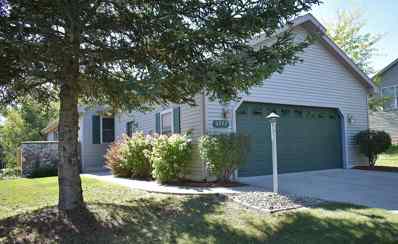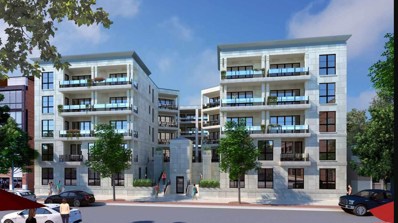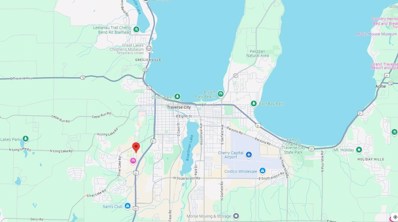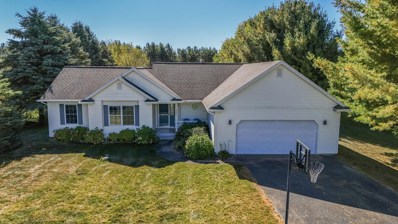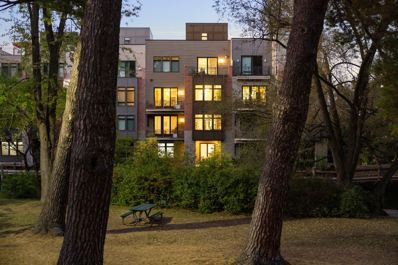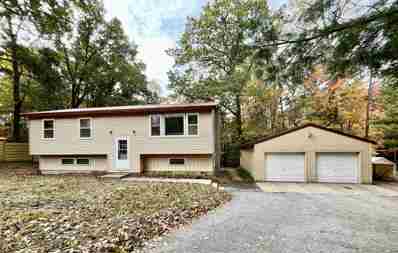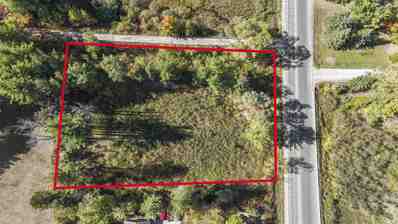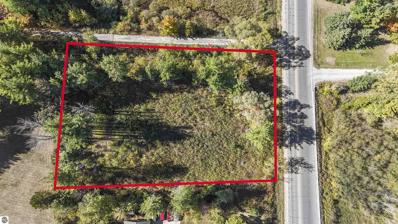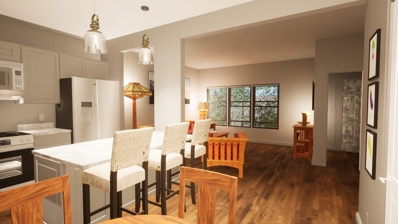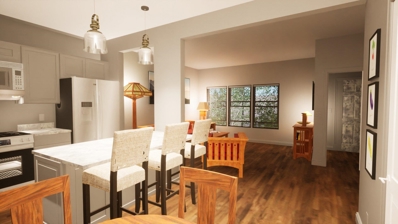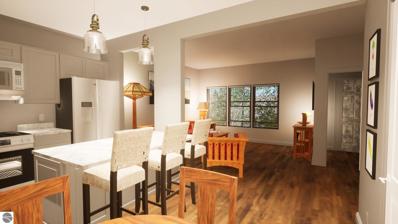Traverse City MI Homes for Rent
- Type:
- Single Family
- Sq.Ft.:
- 1,296
- Status:
- Active
- Beds:
- 2
- Baths:
- 2.00
- MLS#:
- 80051704
- Subdivision:
- Kings Court
ADDITIONAL INFORMATION
Kings Court Victoria model mobile home backing up to the woods, offering nature galore and privacy. Spacious 1296 sq ft with open floor plan, large living room, convenient built ins and 2 bedrooms with each having its own full bath on opposite sides of the home, formal dining area and great 3 season sunroom off the back to watch the deer, enjoy nature, or sleep in with a cool summers breeze! Roomy laundry room and covered front porch with plenty of room for outdoor furniture and cozy up to read a good book or just enjoy the sun or rain...amenities include clubhouse, basketball court, dog park, fitness center, volleyball, playground, RV/Boat storage area, planned activities. Close to the mall and other shopping as well as short distance to downtown Traverse City.
$450,000
3776 Vista Traverse City, MI 49684
- Type:
- Single Family
- Sq.Ft.:
- 1,716
- Status:
- Active
- Beds:
- 3
- Lot size:
- 0.59 Acres
- Baths:
- 2.00
- MLS#:
- 80051700
- Subdivision:
- Vista Manor
ADDITIONAL INFORMATION
Classic Home on the Edge of Traverse City! This beautifully remodeled ranch boasts three spacious bedrooms and one and a half baths, perfectly situated on a private corner lot. Highlights include a 2024 renovation featuring a brand-new kitchen featuring stainless appliances, new cupboards and quartz counters, and modern fixtures. New carpet in the bedrooms and luxury vinyl plank throughout the rest of the home creates a warm and inviting atmosphere. Stay cozy with a brand new $30,000 natural gas hot water baseboard heating system. The spacious oversized garage is big enough for 2 large vehicles and a shop for all your projects and storage needs. The expansive lot is set on .59 acres. You'll enjoy the expansive .59 acre park like lot with all the convenience of City Living but Garfield Twp Taxes. Don't miss out on this incredible opportunity. Classic Charm, modern convenience, and immediate possession,.
- Type:
- Condo
- Sq.Ft.:
- 1,126
- Status:
- Active
- Beds:
- 3
- Baths:
- 1.50
- MLS#:
- 1928244
- Subdivision:
- Thrive TC
ADDITIONAL INFORMATION
Welcome to Thrive TC, an exciting new community located on the south side of Traverse City. This private end unit on the North End enjoys added seclusion with no neighboring home on one side, making it the perfect choice for those seeking a low-maintenance lifestyle in a vibrant, pet-friendly neighborhood. Step inside to discover a spacious, light-filled open floor plan, accented by exposed wood beams and stylish vinyl plank flooring. The L-shaped kitchen is ideal for entertaining, featuring a built-in bar area, stainless steel appliances, and sleek solid surface countertops. A convenient half bath is situated off the kitchen, providing added functionality for guests. Upstairs, the primary bedroom is accompanied by two additional bedrooms and a full bathroom. The lower level houses your washer and dryer for laundry and is ready for your vision, with existing plumbing in place to accommodate a family room, extra bedroom, or bathroom. Buyers who act early can customize these spaces to suit their needs, with the builder available to incorporate desired upgrades into your purchase. Designed with community living in mind, Thrive TC offers a range of on-site amenities including assigned covered parking, a pickleball court, a playground, and scenic walking trails just steps from your door. Enjoy professional landscaping and a prime location just minutes from downtown Traverse City, local beaches, biking trails, Costco, Munson Hospital, Cherry Capital Airport, and more. With the opportunity to select finishes early for pre-sales, you can add a personal touch to your home before itâ??s completed. Experience the perfect blend of convenience and charm at Thrive TC!
- Type:
- Land
- Sq.Ft.:
- n/a
- Status:
- Active
- Beds:
- n/a
- Lot size:
- 0.72 Acres
- Baths:
- MLS#:
- 1928262
- Subdivision:
- South Creek
ADDITIONAL INFORMATION
Tucked into the coveted South Creek Subdivision, this large partially treed lot is the perfect combination of having privacy, but neighborly when desired. Close to shopping, trails and schools yet in a walkable neighborhood, this is the perfect spot to build your dream home. South Creek is an established neighborhood with a diverse mix of homes sizes and styles, so no cookie cutter houses to compete with. Bring your builder and start sizing up your next home!
$1,450,000
8660 N Long Lake Traverse City, MI 49685
- Type:
- Land
- Sq.Ft.:
- n/a
- Status:
- Active
- Beds:
- n/a
- Lot size:
- 72 Acres
- Baths:
- MLS#:
- 80051702
- Subdivision:
- Metes & Bounds
ADDITIONAL INFORMATION
PRIME DEVELOPEMENT PARCEL - This spectacular property is located in the heart of Grand Traverse County's Long Lake Township. Zoned Low Density Residential permits one unit per 15,000 square feet, with installation of a community water and sewer system or 1 acre with well and septic. The property may be accessible from 2 adjacent developments toward the northern boundary. Close to Long Lake beach and public boat launch. If granted Planned Unit Development zoning, multifamily units may be an option.
$305,900
174 Thrive Traverse City, MI 49696
- Type:
- Condo
- Sq.Ft.:
- 1,126
- Status:
- Active
- Beds:
- 3
- Baths:
- 2.00
- MLS#:
- 80051686
- Subdivision:
- Thrive TC
ADDITIONAL INFORMATION
Welcome to Thrive TC, an exciting new community located on the south side of Traverse City. This private end unit on the North End enjoys added seclusion with no neighboring home on one side, making it the perfect choice for those seeking a low-maintenance lifestyle in a vibrant, pet-friendly neighborhood. Step inside to discover a spacious, light-filled open floor plan, accented by exposed wood beams and stylish vinyl plank flooring. The L-shaped kitchen is ideal for entertaining, featuring a built-in bar area, stainless steel appliances, and sleek solid surface countertops. A convenient half bath is situated off the kitchen, providing added functionality for guests. Upstairs, the primary bedroom is accompanied by two additional bedrooms and a full bathroom. The lower level houses your washer and dryer for laundry and is ready for your vision, with existing plumbing in place to accommodate a family room, extra bedroom, or bathroom. Buyers who act early can customize these spaces to suit their needs, with the builder available to incorporate desired upgrades into your purchase. Designed with community living in mind, Thrive TC offers a range of on-site amenities including assigned covered parking, a pickleball court, a playground, and scenic walking trails just steps from your door. Enjoy professional landscaping and a prime location just minutes from downtown Traverse City, local beaches, biking trails, Costco, Munson Hospital, Cherry Capital Airport, and more. With the opportunity to select finishes early for pre-sales, you can add a personal touch to your home before it�s completed. Experience the perfect blend of convenience and charm at Thrive TC!
- Type:
- Single Family
- Sq.Ft.:
- 1,852
- Status:
- Active
- Beds:
- 3
- Lot size:
- 5.32 Acres
- Baths:
- 3.00
- MLS#:
- 80051684
- Subdivision:
- Metes And Bound
ADDITIONAL INFORMATION
This charming two-story home is nestled on 5.32 wooded acres, offering a perfect blend of privacy and nature. The exterior features a welcoming fa�§ade with a mix of wood and stone, complemented by a spacious front porch and beautiful hardscape that wraps around the entire home, creating inviting outdoor spaces for relaxation and gatherings. Inside, the main floor boasts an inviting open-concept layout. The living area, filled with natural light from large windows, flows seamlessly into the kitchen and dining area. The main floor primary suite offers a serene retreat, complete with a luxurious en-suite bathroom featuring a soaking tub for ultimate relaxation. Upstairs, youâ��ll find two additional bedrooms, perfect for family or guests, along with a full bathroom. A second level area provides extra space for relaxation, recreation room or a home office. Outside, the property features a beautiful, heated pole barn that is amazing! it can serve multiple purposes, whether for storage, a workshop, or recreational activities. The second story of the pole barn also offers additional storage or finish it off for a great play cave for you! The wooded landscape invites you to explore, offering peaceful trails and a perfect spot for enjoying nature. This home combines comfort and functionality, making it an ideal sanctuary for anyone seeking a tranquil lifestyle.
$224,900
3819 Vale Traverse City, MI 49686
- Type:
- Condo
- Sq.Ft.:
- 960
- Status:
- Active
- Beds:
- 2
- Baths:
- 1.00
- MLS#:
- 80051683
- Subdivision:
- Holiday Village
ADDITIONAL INFORMATION
This Great location end unit condo is perfect starter home or second up north home. Close to Traverse City, Beaches, Skiing, Shopping and all water sports. Great private back yard with a shed and wild life that strolls by your back yard. New roof installed summer of 2024.
- Type:
- Single Family
- Sq.Ft.:
- 1,033
- Status:
- Active
- Beds:
- 3
- Lot size:
- 0.1 Acres
- Baths:
- 1.00
- MLS#:
- 80051682
- Subdivision:
- Perry Hannah'S 4th Add
ADDITIONAL INFORMATION
Welcome to one of the most sought-after blocks in Traverse City's Central Neighborhood! This updated 3-bed, 1-bath home has been lovingly maintained and thoughtfully improved. Since 2017, it has seen a new roof, new vinyl siding, updated windows, fresh flooring and paint throughout, as well as a newly carpeted upper level and staircase (2023). Additional upgrades include a full bathroom remodel, a welcoming covered front porch, extra storage or workshop space off the back of the garage, and fresh sidewalks and driveway. There's even a charming oasis under a covered pergola in the backyard. The fenced-in yard is perfect for letting your pet run around while you relax by the fire with friends. Enjoy the best of Traverse City living with easy access to downtown, the bay, and even Thirlby Field, just a block away. Imagine heading out to take in an evening sunset, a scoop of ice cream, or catching a Friday night football game under the lights. Move-in ready, this home invites you to sit on the front porch and envision your life in the heart of it all.
- Type:
- Single Family
- Sq.Ft.:
- 1,247
- Status:
- Active
- Beds:
- 3
- Lot size:
- 0.29 Acres
- Baths:
- 1.00
- MLS#:
- 80051679
- Subdivision:
- Fernwood Addition
ADDITIONAL INFORMATION
Opportunity awaits you at this lovely 1.5 story bungalow located in the desirable SoFo/Fernwood neighborhood of Traverse City proper! Encompassing 3 lots, there is income producing potential here. Transition the existing detached two stall garage into a carriage house or even build a second home (after verifying with the City). The home is turnkey and could use some cosmetic updates, but the love shown since a complete 2005 remodel is very apparent throughout. The main floor features a generously sized living area, dining area, and kitchen. Upstairs are two large sleeping quarters with small walk-in closets and a dormer area perfect for extra storage. High ceilings in the clean basement could mean more finished square footage, or just add some shelving and use the ample open space for a crafting area or workshop. The laundry is currently downstairs, but could be relocated back to the main floor in the entry mud area. Outside you've got hardwoods ripe with color in the Fall, in ground irrigation to keep things green in the Summer, and multiple patios/porches to kick back and relax on. There's also convenient alley access to the garage and large poured pad that provides a ton of parking and room to store toys or an RV. You're just minutes from the Boardman Lake Loop, local breweries and eateries, and have easy access to main commuter roads taking you downtown or out of the city. This timeless charmer is just begging for someone to make their "in-town" dream a reality, and it has a lot of love yet to give!
- Type:
- Condo
- Sq.Ft.:
- 1,608
- Status:
- Active
- Beds:
- 2
- Baths:
- 3.00
- MLS#:
- 80051678
- Subdivision:
- Black Bear Farms
ADDITIONAL INFORMATION
Nestled in the highly sought-after Black Bear Farms community, this charming 2B/3BA 'end-unit' condominium offers a fantastic location just minutes from Munson Medical Center and downtown Traverse City. This unit showcases a gas fireplace, a spacious kitchen with a breakfast bar / kitchen island, tile and wood flooring, and ample windows for natural light. The living room opens up to the dining / bonus room through french doors, adding to the condo's charming flow. Both upper-level bedrooms are en suite for privacy and comfort, with the convenience of 2nd-floor laundry for easy living. Many 2023 updates, including removing all upstairs and staircase carpet and replacing with vinyl (main floor is hardwood), tiling upstairs bathrooms, new switch and outlet covers throughout, 2 added ceiling fans, new shower fixtures, wall, ceiling, and door paint upstairs, and more. Drywalled garage. Large storage area connected to the garage, providing the opportunity to customize and finish out or use as additional storage. Enjoy the seasons with multi-level exterior decking with serene views of the rolling countryside, ideal for sipping your morning coffee or relaxing in the evening. Quiet and safe association great for morning and evening walks.
- Type:
- Single Family
- Sq.Ft.:
- 1,502
- Status:
- Active
- Beds:
- 4
- Lot size:
- 1.07 Acres
- Baths:
- 3.00
- MLS#:
- 80051674
- Subdivision:
- Harbor Hills
ADDITIONAL INFORMATION
Check out this 4-bedroom, 3-bath home with main floor living that offers a blend of modern design and practical living spaces. The modern kitchen (and bar!) is designed with the chef in mind, featuring beautiful high end appliances, beverage fridge and ice maker, and built-in wine shelvingââ?¬â??perfect for cooking and entertaining. The open living area includes a cozy fireplace, creating a welcoming atmosphere, and opens out to an expansive deck overlooking the large private yard and beautiful hardwoods to the back of the property. The spacious primary suite boasts a large walk-in closet for your convenience, and each of the updated modern bathrooms adds a fresh touch. Enjoy outdoor living on the beautiful back deck while taking in the gorgeous natural landscaping - this home is ideal for relaxing or hosting gatherings! It's also located in a great spot; youââ?¬â?¢ll find yourself just a short distance from downtown Traverse City and the waterfront while in a quiet, upscale neighborhood. This home is a perfect blend of modern amenities and everyday functionality!
- Type:
- Single Family
- Sq.Ft.:
- 1,700
- Status:
- Active
- Beds:
- 4
- Lot size:
- 0.45 Acres
- Baths:
- 3.00
- MLS#:
- 80051736
- Subdivision:
- Hills Of Huellmantel
ADDITIONAL INFORMATION
Welcome to your dream home in the Hills of Huellmantel neighborhood! This stunning 4-bedroom, 3-bathroom residence perfectly blends new home living with the charm of a well-established neighborhood. Step inside to find a spacious, open floor plan filled with natural light, ideal for both family gatherings and entertaining. The open concept kitchen boasts stainless steel appliances, granite countertops, and ample storage. The adjacent dining area opens to a spacious backyard ââ?¬â??perfect for summer barbecues or relaxing evenings. Retreat to the luxurious master suite featuring an ensuite bath with dual vanities and a spacious walk-in closet. Three additional bedrooms offer plenty of space for family, guests, or a home office. There is also a gym space in the lower level. Located just minutes from Traverse Cityââ?¬â?¢s vibrant downtown, beautiful beaches, and top-rated schools, this home offers convenience and a strong sense of community. Enjoy the best of both worlds in a peaceful setting while being close to all that the area has to offer. Donââ?¬â?¢t miss your chance to own this beautiful home in one of Traverse Cityââ?¬â?¢s most sought-after neighborhoods! Schedule your showing today!
$379,900
432 Alice Traverse City, MI 49685
- Type:
- Single Family
- Sq.Ft.:
- 1,712
- Status:
- Active
- Beds:
- 4
- Lot size:
- 0.51 Acres
- Baths:
- 3.00
- MLS#:
- 80051668
- Subdivision:
- Hopkin'S WoodsideMeadows
ADDITIONAL INFORMATION
Welcome to the dream home that has it all! This beautifully updated and remodeled 4-bedroom, 2-bathroom residence offers the perfect blend of comfort and modern living. Nestled in a desirable subdivision, you'll enjoy the convenience of being only a short drive to downtown Traverse City, schools, parks, and shopping. Step inside to discover brand new carpet and flooring throughout, along with fresh paint that adds a bright, inviting touch. The spacious living areas are perfect for family gatherings and entertaining. The modern kitchen features all new appliances, and the ample back yard and new deck is perfect for children, pets and entertaining family and friends. Enjoy peace of mind with a new furnace and fireplace with an electric insert, plus, an attached 2-car insulated garage provides ample storage and protection for your vehicles, tools and toys. Don't miss the opportunity to make see this move-in ready home!
- Type:
- Condo
- Sq.Ft.:
- 1,368
- Status:
- Active
- Beds:
- 3
- Baths:
- 3.00
- MLS#:
- 80051667
- Subdivision:
- Creekside Condominiums
ADDITIONAL INFORMATION
Impeccable designer 3BR, 3BA Stand-Alone Condominium at Creekside with main floor living. West Side TC location w/private access to Oryana, AMC theatre, TJ Maxx, Michaels, Kohls, plus dining and more. Light and bright w/open Living, Dining, Kitchen areas, and an Office/Den area w/natural light. Featuring cathedral ceilings, gas fireplace, guest bedroom and bath on main and lower walk-out level, plus large rec area and so much storage! Looking for outside space? You will love the privacy of the wrap-around deck and patio area overlooking the private courtyard surrounded by gorgeous perrenials. Access to your home from either a covered entry or into the Mud Room from the oversized 2-car att. garage. This is Creekside...Welcome home!
$399,000
330 E State Traverse City, MI 49684
- Type:
- Condo
- Sq.Ft.:
- 792
- Status:
- Active
- Beds:
- 1
- Baths:
- 2.00
- MLS#:
- 80051666
- Subdivision:
- Peninsula Place
ADDITIONAL INFORMATION
Peninsula Place is a first-class condo development in the heart of downtown Traverse City. Walk to downtown, beaches, restaurants and more. This unit is conveniently located on floor 2 facing State St. Floor 1 is heated covered parking which is available for separate purchase., Floors 2,3 allow Short Term Rental, five floors including parking level. Photos are renderings subject to change. Association dues per condo docs. Under construction. Seller is a licensed realtor in the state of Michigan.
$239,900
3963 Franke Traverse City, MI 49684
- Type:
- Single Family
- Sq.Ft.:
- 925
- Status:
- Active
- Beds:
- 3
- Lot size:
- 0.18 Acres
- Baths:
- 1.00
- MLS#:
- 80051654
- Subdivision:
- Brookside Subdivision
ADDITIONAL INFORMATION
3 bedroom, one level living in a great location. New windows, new flooring throughout the house - mint condition, ready to move right in. Walk to Meijer, Montessori school, West Junior High, the GT Commons with bike trails and hiking nearby. Lot may be big enough to build a second residential unit. Or build a garage/workshop and, most certainly, plant a fabulous garden! Delightfully fresh, mint condition house - with a price that can't be beat! Showings begin Saturday.
$495,000
5801 Village Traverse City, MI 49685
- Type:
- Single Family
- Sq.Ft.:
- 1,488
- Status:
- Active
- Beds:
- 4
- Lot size:
- 0.92 Acres
- Baths:
- 2.00
- MLS#:
- 80051644
- Subdivision:
- The Village
ADDITIONAL INFORMATION
This beautifully updated 4-bedroom, 2-bath ranch on the desirable west side offers both style and comfort. The open floor plan on the main level features a spacious living area and a fully remodeled kitchen with sleek stainless steel appliances, perfect for entertaining. Step outside to enjoy the covered back deck or relax on the new paver patio, offering plenty of outdoor seating. The property is lined with mature trees, providing privacy and natural shade. The main floor primary suite boasts a fully remodeled bathroom, while two additional spacious bedrooms and another full bath upstairs ensure ample space for family or guests. The lower level is full of potential, with a family room, an additional bedroom, and versatile flex spaces ideal for extra bedrooms, a home office, or a gym. Located near Silver Lake and just minutes from downtown Traverse City, this home is perfectly situated for convenient access to schools, shops, and all the amenities of the west side. Don't miss the chance to make this move-in ready home your own!
$2,325,000
133 Uptown Traverse City, MI 49684
- Type:
- Condo
- Sq.Ft.:
- 3,665
- Status:
- Active
- Beds:
- 4
- Baths:
- 4.00
- MLS#:
- 80051639
- Subdivision:
- Uptown
ADDITIONAL INFORMATION
Set along the scenic Boardman River in downtown Traverse City, this luxury 4-bed, 4-bath townhouse spans 4,595 sq ft across four thoughtfully designed floors. The open kitchen flows seamlessly into the bright, airy great room, while the upper-most level is dedicated to a private primary suite. The newly finished walk-out lower level boasts a 4th bedroom, a non-conforming 5th bedroom, a full bath, additional recreational space, and opens directly to the river, offering exceptional indoor-outdoor living. Fish for steelhead and salmon just steps from your door! Connected by a private elevator, the property also features a one-of-a-kind rooftop garden and an expansive 1,600 sq ft of deck space, ideal for taking in the incredible views of the river, Hannah Park, downtown TC, and West Bay- it's also the ultimate setting for enjoying festival air shows and fireworks. With a 2-car attached garage, complete with newly epoxied floors, heated driveway, security system, and modern finishes throughout, this is Traverse City living at its finestââ?¬â??unmatched location, design, and community.
- Type:
- Single Family
- Sq.Ft.:
- 1,868
- Status:
- Active
- Beds:
- 3
- Lot size:
- 0.49 Acres
- Baths:
- 2.00
- MLS#:
- 80051635
- Subdivision:
- Forest Lakes #2
ADDITIONAL INFORMATION
This bi-level home has hosted a family daycare for decades, but the time has arrived for a new owner. Set back from the road on a spacious lot in a quiet neighborhood on Traverse City's east side, close to lakes, state land and parks, this home has lots to offer. Three bedrooms and two full baths with loads of storage space and downstairs bonus rooms, even a "man cave!" New vinyl flooring in the living room and bedrooms adds durability. Updates include a new Bosch dishwasher in 2019, new washer and dryer in 2020, new metal roof in 2020 and a new oven and refrigerator in 2022. Detached garage offers extra workspace area and an expanded 2.5 car garage width. Large fenced backyard on a half-acre lot.
- Type:
- Land
- Sq.Ft.:
- n/a
- Status:
- Active
- Beds:
- n/a
- Lot size:
- 0.95 Acres
- Baths:
- MLS#:
- 80051632
- Subdivision:
- Metes And Bounds
ADDITIONAL INFORMATION
This nearly one-acre wooded lot offers exceptional convenience and the potential for multi-unit development or a single family home. Located just moments from everything the Traverse City area has to offer, shopping, dining, hospital, recreation areas and so much more. You�ll find yourself in the heart of it all while enjoying the tranquility of a natural setting. Whether you're building your future investment property or your future home, this location provides endless potential with the convenient setting you have been searching for!
- Type:
- Land
- Sq.Ft.:
- n/a
- Status:
- Active
- Beds:
- n/a
- Lot size:
- 0.95 Acres
- Baths:
- MLS#:
- 1928189
- Subdivision:
- Metes And Bounds
ADDITIONAL INFORMATION
This nearly one-acre wooded lot offers exceptional convenience and the potential for multi-unit development or a single family home. Located just moments from everything the Traverse City area has to offer, shopping, dining, hospital, recreation areas and so much more. Youâ??ll find yourself in the heart of it all while enjoying the tranquility of a natural setting. Whether you're building your future investment property or your future home, this location provides endless potential with the convenient setting you have been searching for!
$305,000
205 Thrive Traverse City, MI 49696
- Type:
- Condo
- Sq.Ft.:
- 1,126
- Status:
- Active
- Beds:
- 3
- Baths:
- 2.00
- MLS#:
- 80051694
- Subdivision:
- Thrive TC
ADDITIONAL INFORMATION
UNDER CONSTRUCTION ! Purchase your new 3 bedroom, 1 & 1/2 bath home now. Make color selections. Finish the lower level for another bedroom, family room, hang area. Enjoy the contemporary open design, a stylish kitchen with lots of natural light Short drive to TC, NMC, Costco (you can get home before the cream melts.) BATA bus service to downtown. Enjoy the fenced dog park, pickle ball court, children�s playground, flag football, nature trail.?
$305,000
231 Thrive Traverse City, MI 49696
- Type:
- Condo
- Sq.Ft.:
- 1,126
- Status:
- Active
- Beds:
- 3
- Baths:
- 2.00
- MLS#:
- 80051693
- Subdivision:
- Thrive TC
ADDITIONAL INFORMATION
UNDER CONSTRUCTION ! Purchase your new 3 bedroom, 1 & 1/2 bath home now. Make color selections. Finish the lower level for another bedroom, family room, hang area. Enjoy the contemporary open design, a stylish kitchen with lots of natural light Short drive to TC, NMC, Costco (you can get home before the cream melts.) BATA bus service to downtown. Enjoy the fenced dog park, pickle ball court, children�s playground, flag football, nature trail.?
- Type:
- Condo
- Sq.Ft.:
- 1,126
- Status:
- Active
- Beds:
- 3
- Year built:
- 2024
- Baths:
- 1.50
- MLS#:
- 1928253
- Subdivision:
- Thrive TC
ADDITIONAL INFORMATION
UNDER CONSTRUCTION ! Purchase your new 3 bedroom, 1 & 1/2 bath home now. Make color selections. Finish the lower level for another bedroom, family room, hang area. Enjoy the contemporary open design, a stylish kitchen with lots of natural light Short drive to TC, NMC, Costco (you can get home before the cream melts.) BATA bus service to downtown. Enjoy the fenced dog park, pickle ball court, childrenâ??s playground, flag football, nature trail.?

Provided through IDX via MiRealSource. Courtesy of MiRealSource Shareholder. Copyright MiRealSource. The information published and disseminated by MiRealSource is communicated verbatim, without change by MiRealSource, as filed with MiRealSource by its members. The accuracy of all information, regardless of source, is not guaranteed or warranted. All information should be independently verified. Copyright 2024 MiRealSource. All rights reserved. The information provided hereby constitutes proprietary information of MiRealSource, Inc. and its shareholders, affiliates and licensees and may not be reproduced or transmitted in any form or by any means, electronic or mechanical, including photocopy, recording, scanning or any information storage and retrieval system, without written permission from MiRealSource, Inc. Provided through IDX via MiRealSource, as the “Source MLS”, courtesy of the Originating MLS shown on the property listing, as the Originating MLS. The information published and disseminated by the Originating MLS is communicated verbatim, without change by the Originating MLS, as filed with it by its members. The accuracy of all information, regardless of source, is not guaranteed or warranted. All information should be independently verified. Copyright 2024 MiRealSource. All rights reserved. The information provided hereby constitutes proprietary information of MiRealSource, Inc. and its shareholders, affiliates and licensees and may not be reproduced or transmitted in any form or by any means, electronic or mechanical, including photocopy, recording, scanning or any information storage and retrieval system, without written permission from MiRealSource, Inc.

The accuracy of all information, regardless of source, is not guaranteed or warranted. All information should be independently verified. Copyright© Northern Great Lakes REALTORS® MLS. All Rights Reserved.
Traverse City Real Estate
The median home value in Traverse City, MI is $457,843. This is higher than the county median home value of $343,200. The national median home value is $338,100. The average price of homes sold in Traverse City, MI is $457,843. Approximately 52.94% of Traverse City homes are owned, compared to 34.24% rented, while 12.83% are vacant. Traverse City real estate listings include condos, townhomes, and single family homes for sale. Commercial properties are also available. If you see a property you’re interested in, contact a Traverse City real estate agent to arrange a tour today!
Traverse City, Michigan has a population of 15,263. Traverse City is less family-centric than the surrounding county with 25.98% of the households containing married families with children. The county average for households married with children is 26.67%.
The median household income in Traverse City, Michigan is $64,033. The median household income for the surrounding county is $69,393 compared to the national median of $69,021. The median age of people living in Traverse City is 40.4 years.
Traverse City Weather
The average high temperature in July is 79.9 degrees, with an average low temperature in January of 15.6 degrees. The average rainfall is approximately 32.6 inches per year, with 117.6 inches of snow per year.
