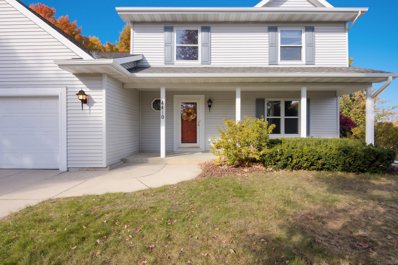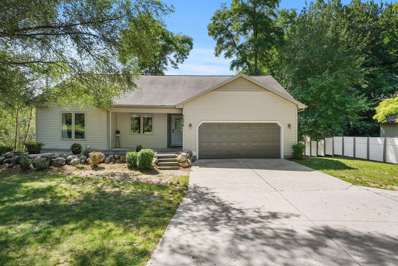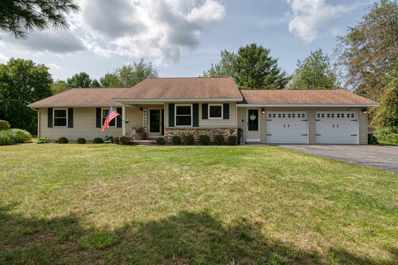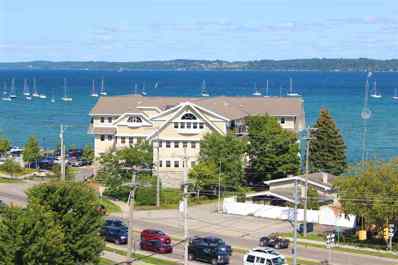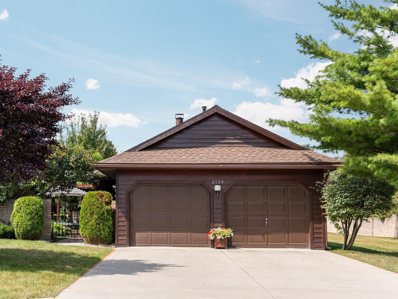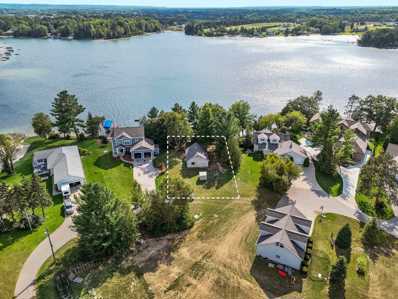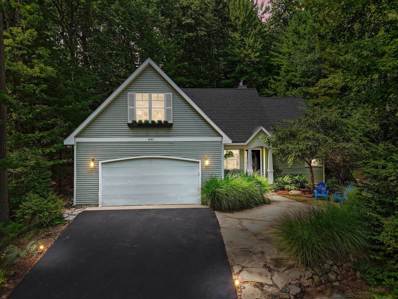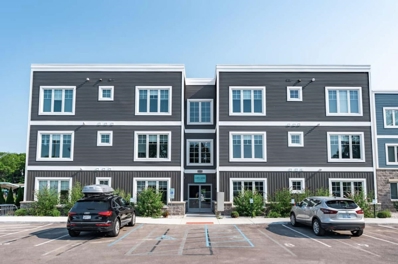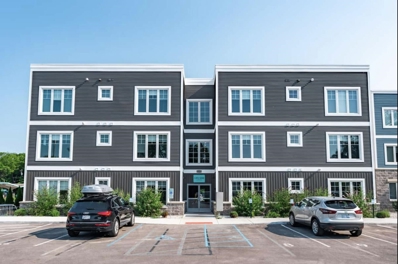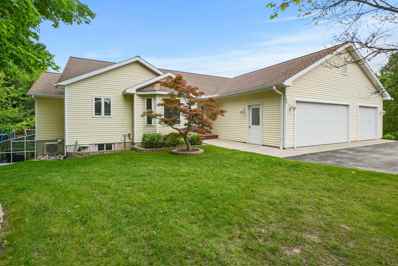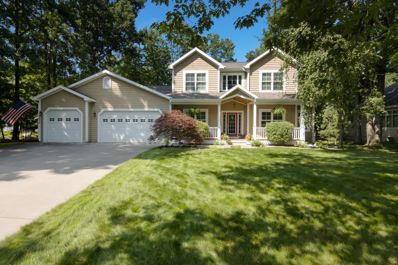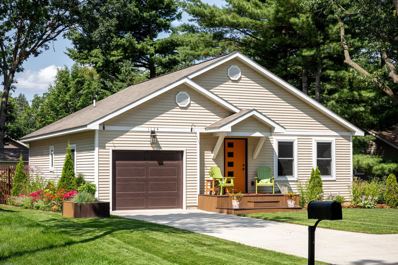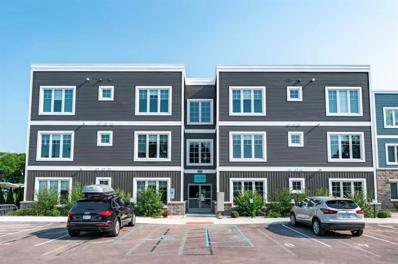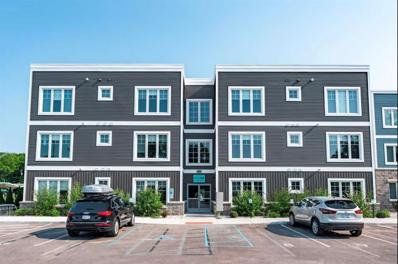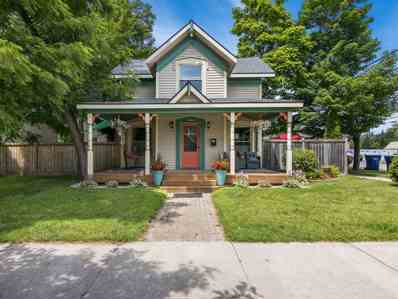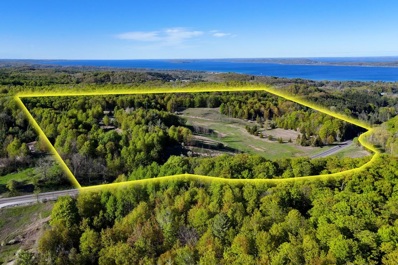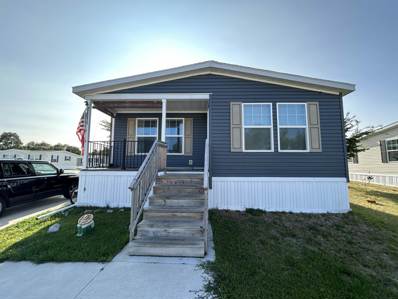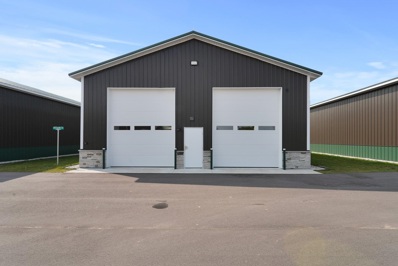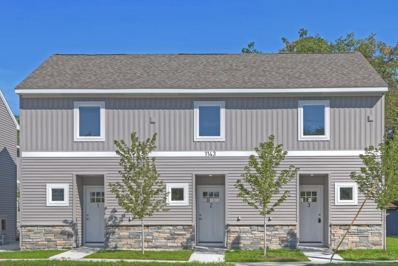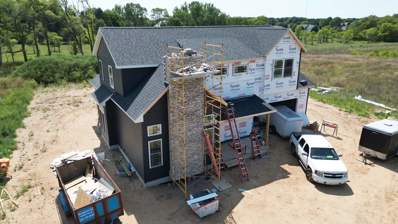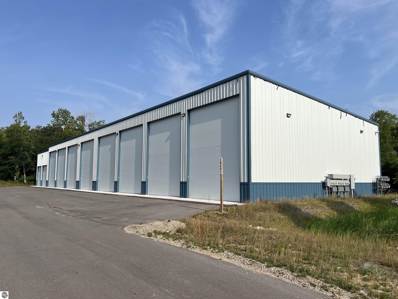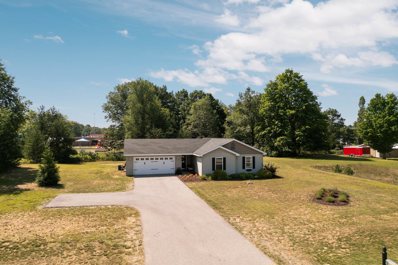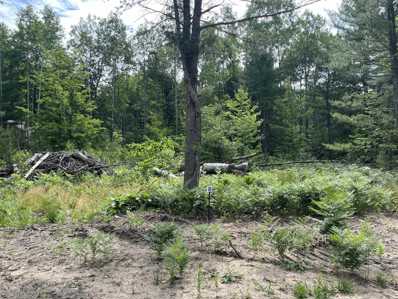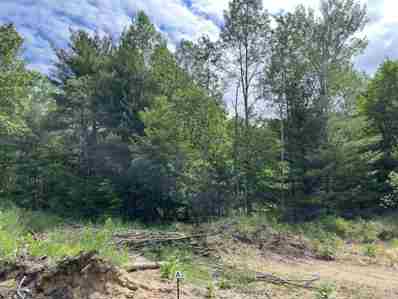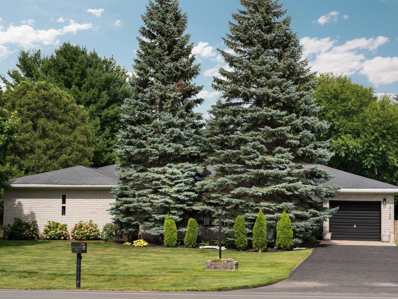Traverse City MI Homes for Rent
- Type:
- Single Family
- Sq.Ft.:
- 1,638
- Status:
- Active
- Beds:
- 4
- Lot size:
- 0.57 Acres
- Baths:
- 3.00
- MLS#:
- 80049850
- Subdivision:
- Silver Lake Farms No.3
ADDITIONAL INFORMATION
This two-story traditional home in the popular Silver Farms neighborhood features a spacious master bedroom on the main floor, currently used as an office/play space. The home also includes a comfortable covered porch and a generous deck overlooking a wooded setting. The property abuts a private neighborhood park and is conveniently located near schools and shopping. The lower level offers additional finished living space with a half bath and ample storage. Completed home inspection available upon request. Don't miss this great suburban location!
$510,000
7275 Secor Traverse City, MI 49685
- Type:
- Single Family
- Sq.Ft.:
- 1,310
- Status:
- Active
- Beds:
- 3
- Lot size:
- 8 Acres
- Baths:
- 3.00
- MLS#:
- 80049847
- Subdivision:
- NA
ADDITIONAL INFORMATION
Welcome to this beautiful 3 bedroom 3 bathroom home located right by Long Lake sitting on 8 acres! Walk out into the beautifully landscaped backyard with amazing privacy and a perfect outdoor seating area. Location is a main highlight with this home, right by Long Lake you are only minutes away from endless summer fun and 6 miles to downtown TC where you will find shopping, beaches, delicious dining, and so many other opportunities! The home has a great open floor plan that flows from dining room to the kitchen to the living room with many windows letting in natural light and views of the gorgeous private backyard. The lower level has another living area, a full bathroom, and an office that could be turned into a bedroom by adding an egress window. Walk out from the lower level into the backyard and explore your 8 acres of private land! Enjoy the peaceful creek running through your backyard into a little pond at the back of your property!
$449,000
5665 Secor Traverse City, MI 49685
- Type:
- Single Family
- Sq.Ft.:
- 1,621
- Status:
- Active
- Beds:
- 3
- Lot size:
- 2.33 Acres
- Baths:
- 2.00
- MLS#:
- 80049817
- Subdivision:
- Metes And Bounds
ADDITIONAL INFORMATION
Welcome to your ideal Northern Michigan retreat! This beautiful 3-bedroom, 2-bath ranch-style home offers 1,621 sq. ft. of well-designed living space on an expansive 2.5-acre lot. The large primary bedroom includes a luxurious walk-in closet and an entirely remodeled en-suite bathroom. Indulge in a spa-like experience with multiple showerheads, subway tile, a built-in shelf, and a double-sink vanity on a stylish tiled floor. The guest bathroom has also been tastefully updated to match the home's elegant design. The spacious living room, featuring cathedral ceilings and a cozy fireplace, is perfect for both relaxation and entertaining. Adjacent to the living area, you'll find a formal dining room, a welcoming foyer, and a practical mudroom for added convenience. The kitchen is a chef's delight with newer appliances, ample counter space, and a pantry for all your storage needs. Step outside to enjoy the vast, beautifully maintained yardââ?¬â??an outdoor enthusiast's dream. The covered patio with a durable Trex deck provides a perfect spot for outdoor dining, relaxation, and enjoying the surrounding natural beauty. Two sheds offer additional storage space for all your tools and equipment, while the asphalt driveway leads to a spacious 2-car garage. Energy efficiency is a highlight of this home, featuring a geothermal heating and cooling system paired with a programmable thermostat, ensuring year-round comfort while minimizing energy costs. Located just minutes from all that Traverse City has to offer, this home is the perfect blend of peaceful country living and easy access to urban amenities.
- Type:
- Business Opportunities
- Sq.Ft.:
- 1,276
- Status:
- Active
- Beds:
- n/a
- Lot size:
- 1.95 Acres
- Year built:
- 2001
- Baths:
- MLS#:
- 80049820
- Subdivision:
- Gateway
ADDITIONAL INFORMATION
Premium office condo available in the Gateway Building. This suite is beautifully appointed with Brazilian cherry trim and extensive floor-to-ceiling glass to maximize the natural light throughout the space. The floor plan is efficient with 5 larger offices, a reception area, and kitchen. Several of the oversized offices could also function as a conference room. Enjoy stunning water views from both of the offices on the East side of suite. Gateway is located directly on West Grand Traverse Bay with ample parking and offers access to 466' of private water frontage from building exclusive patio and dock. Suite 106 also includes a private boat mooring. Gateway is conveniently located minutes from Downtown Traverse City at the intersection M-22 and M-72 and adjacent to the Tart Trail.
- Type:
- Condo
- Sq.Ft.:
- 1,184
- Status:
- Active
- Beds:
- 2
- Baths:
- 2.00
- MLS#:
- 80049818
- Subdivision:
- Hammond Place
ADDITIONAL INFORMATION
Welcome to your oasis in the coveted Hammond Place neighborhood! Step inside to be greeted by a bright, airy living space with skylights that flood the rooms with natural light. The cozy gas fireplace adds warmth, while the neutral white and beige tones create a timeless appeal. The kitchen is a chef's dream, featuring luxurious Taj Mahal quartzite countertops that beautifully complement the space. The bathrooms boast stunning Blue Bahia stone from Brazil, adding a touch of exotic flair to your daily routine. Both bedrooms offer ample space with the primary bedroom offering a private bathroom and walk in closet. Outside, the larger-than-average courtyard is a true Eden, bursting with lush landscapingââ?¬â??a private retreat right at home. Enjoy the convenience of an attached two-car garage as well as additional common space next to the unit. As part of the Hammond Place community, you'll have access to a clubhouse with a year-round heated indoor pool, perfect for relaxation and socializing. Don't miss out on this stunning condo in Traverse City.
$500,000
204 Crescent Traverse City, MI 49685
- Type:
- Single Family
- Sq.Ft.:
- 792
- Status:
- Active
- Beds:
- 1
- Lot size:
- 0.32 Acres
- Baths:
- 1.00
- MLS#:
- 80049821
- Subdivision:
- .
ADDITIONAL INFORMATION
Premium sandy, private water-frontage on Silver Lake, just 15 minutes to downtown Traverse City! South-westerly facing views make for beautiful sunsets over the water. The 1 bed/1 bath, 792 SQFT cottage is ready to be brought back to life, or bring your builder and start new on this phenomenal lot. This is a hard-to-find price point for such desirable frontage in close proximity to Traverse City... opportunities like this don't come up often! Short term rentals are allowed in Blair Township. Buyer to do due diligence regarding STR permitting, etc. Home is being sold as-is with most contents included in sale. The only heat source is the wood burning fireplace and condition of septic system is unknown. Photos have been digitally altered to remove furnishings so that buyers can imagine a blank slate. See 3D walkthrough to see all furnishings/contents. The home will likely require a cash sale and will likely not qualify for conventional financing.
$499,900
4593 Audubon Traverse City, MI 49686
- Type:
- Single Family
- Sq.Ft.:
- 2,120
- Status:
- Active
- Beds:
- 4
- Lot size:
- 0.51 Acres
- Baths:
- 2.00
- MLS#:
- 80049788
- Subdivision:
- Northpointe #4
ADDITIONAL INFORMATION
Nestled on a quiet street in the serene Holiday Hills, this warm and inviting home blends modern updates with tranquil living. Inside, an open floor plan creates a bright and welcoming space. The kitchen, featuring sleek countertops and stainless-steel appliances, flows seamlessly into the living and dining areas, perfect for gatherings. Three of the four bedrooms are on the main level. The primary suite is a true retreat, with high ceilings, access to the rear patio, en-suite bathroom with a soaker tub, and walking in closet. The bonus room is ideal for a home office, art studio, game room or guest suite. Outside, the raised patio area, surrounded by landscaping and a waterfall with garden pond which provides a perfect space for relaxation and entertaining. The lower level is unfinished, and plumbed for a third bathroom. The proximity to the Vasa and TART trails, East Bay, and downtown Traverse City, ensures easy access to outdoor adventures, and dining, experiences making it a prime location.
- Type:
- Condo
- Sq.Ft.:
- 752
- Status:
- Active
- Beds:
- 2
- Baths:
- 2.00
- MLS#:
- 80049807
- Subdivision:
- Cityside Lofts
ADDITIONAL INFORMATION
If you have been looking for the perfect vacation home look no further. This penthouse suite with a private patio and a personal hot tub is calling your name. Located on Front Street close to everything Downtown has to offer this condo comes completely turnkey for you to immediately enjoy Traverse City this summer. If you are only looking for a part time hangout, this unit has great rental history which allows you to offset your expenses. Unit is currently a short term rental with bookings. All bookings and money from the bookings will transfer to the new owners.
- Type:
- Condo
- Sq.Ft.:
- 752
- Status:
- Active
- Beds:
- 2
- Baths:
- 2.00
- MLS#:
- 80049806
- Subdivision:
- Cityside Lofts
ADDITIONAL INFORMATION
Prime location in the best summer location in the United States. If you have been looking for the perfect vacation home look no further. This penthouse suite with a private patio and a personal hot tub is calling your name. Located on Front Street close to everything Downtown has to offer this condo comes completely turnkey for you to immediately enjoy Traverse City this summer. If you are only looking for a part time hangout, this unit has great rental history which allows you to offset your expenses. Unit is currently a short term rental with bookings. All bookings and money from the bookings will transfer to the new owners.
$649,900
799 Napolean Traverse City, MI 49696
- Type:
- Single Family
- Sq.Ft.:
- 2,075
- Status:
- Active
- Beds:
- 5
- Lot size:
- 1.06 Acres
- Baths:
- 4.00
- MLS#:
- 80049814
- Subdivision:
- Cherry Ridge Estates
ADDITIONAL INFORMATION
Situated on one of the largest lots in Cherrywood Subdivision, this 5 bedroom, 3.5 bedroom ranch with full basement boasts a lower level mother in law suite, home office, home gym area and a plethora of carefree outdoor living space. The updated eat-in kitchen features new appliances, built in buffet and a large pantry. The generous living room with a gas fireplace overlooks the beautiful backyard and huge deck that is perfect for summer gatherings. The backyard pool with solar heating and its own lounging deck will be the envy of the neighborhood in the summer, and the hockey rink ready yard space will be the backyard winter sport of choice. The mudroom and built-in lockers will keep you organized, and the main floor laundry lets you press the easy button. When the day is over, relax in the primary suite featuring a full bath renovated in 2020 with a deep tub, double sinks, large walk-in closet and spacious bedroom. The split layout offers privacy from the additional 3 main floor bedrooms and fourth home office/playroom/music room space. The walkout lower level completes this amazing family home with a huge rec room for loads of fun waiting to be had. The pot belly gas fireplace takes the edge off the chill in the winter and the slider lets the summer breeze in. The private guest/mother-in-law suite offers an additional two bedrooms (one non-conforming) and loads of storage. The bonus greenhouse is the perfect spot to try out your green thumb or add a hot tub and gaze at the stars. You have plenty of room to store all your outdoor toys in the three car garage. Located just blocks from Cherry Knoll elementary, East Middle School and SEAS middle school, the morning rush out the door will be a bit more relaxing. Add in a newer high efficiency furnace, air conditioning and water heater, all you need to do is move in and enjoy all the amazing things the property, neighborhood and Northern MI has to offer!
- Type:
- Single Family
- Sq.Ft.:
- 2,743
- Status:
- Active
- Beds:
- 5
- Lot size:
- 0.54 Acres
- Baths:
- 5.00
- MLS#:
- 80049769
- Subdivision:
- Holiday Woods
ADDITIONAL INFORMATION
Discover this exceptional single-family home in Holiday Hills, ideally situated just 15 minutes from downtown Traverse City and a stone�s throw from outdoor recreation at Mt. Holiday, the Vasa Pathway, GT Land Conservancy and the Tart Trail. Combining elements of Cape Cod design with a modern, expansive layout, this home offers classic charm without the traditional compact footprint. With over 4,000 finished sq. feet, including 5 bedrooms, 5 bathrooms, and 2 non-conforming bedrooms in the finished basement, there�s ample space for both entertaining guests and everyday living. The main floor features the heart of the home: an open kitchen, dining area, and living room, all highlighted by cathedral ceilings and a stone fireplace framed by built-in shelving. Also on the main floor is a den and a master suite, providing a private retreat with convenient access to the mudroom and laundry, located just off the deep 3-stall garage for added functionality. Upstairs, you�ll find 4 bedrooms arranged in two jack-and-jill configurations, each with its own full bathroom, and all connected to a central landing that overlooks both the front foyer and the living room at the back. The finished basement adds even more versatility, with two non-conforming bedrooms, an egress window, a full bathroom, a wet bar, a fireplace, and expansive open space ideal for recreation. Outside, enjoy a private, flat backyard and patio wrapped in mature trees, offering a serene and secluded retreat. Don�t miss the chance to make this exceptional home yours!
$449,000
1134 Clinch Traverse City, MI 49686
- Type:
- Single Family
- Sq.Ft.:
- 1,071
- Status:
- Active
- Beds:
- 3
- Lot size:
- 0.11 Acres
- Baths:
- 2.00
- MLS#:
- 80049762
- Subdivision:
- Hannah Lay & Co'S
ADDITIONAL INFORMATION
Meticulously maintained, attractive, artsy with a modern feel, tastefully decorated, high end finishes, and a great location!! Upon entering this beautiful home you are immediately greeted with an open concept design, an attractive living room and kitchen area featuring hardwood floors, quartz countertops, and stainless steel appliances. Finishing out the main level are two bedrooms, a den and a full bath. The lower level offers ample storage space, a third bedroom or extra living space and a 3/4 bath. If it's privacy that you want don't forget to check out the outdoor oasis in the back yard including gorgeous landscaping a privacy fence, composite decking and a shed. You will just love the location as this home is situated close to Downtown Traverse City, the Boardman Lake Trail and the Tart Trail. Check out the uploaded documents showing the recent improvements!!
- Type:
- Condo
- Sq.Ft.:
- 752
- Status:
- Active
- Beds:
- 2
- Year built:
- 2019
- Baths:
- 2.00
- MLS#:
- 78080049807
- Subdivision:
- Cityside Lofts
ADDITIONAL INFORMATION
If you have been looking for the perfect vacation home look no further. This penthouse suite with a private patio and a personal hot tub is calling your name. Located on Front Street close to everything Downtown has to offer this condo comes completely turnkey for you to immediately enjoy Traverse City this summer. If you are only looking for a part time hangout, this unit has great rental history which allows you to offset your expenses. Unit is currently a short term rental with bookings. All bookings and money from the bookings will transfer to the new owners.
- Type:
- Condo
- Sq.Ft.:
- 752
- Status:
- Active
- Beds:
- 2
- Year built:
- 2019
- Baths:
- 2.00
- MLS#:
- 78080049806
- Subdivision:
- Cityside Lofts
ADDITIONAL INFORMATION
Prime location in the best summer location in the United States. If you have been looking for the perfect vacation home look no further. This penthouse suite with a private patio and a personal hot tub is calling your name. Located on Front Street close to everything Downtown has to offer this condo comes completely turnkey for you to immediately enjoy Traverse City this summer. If you are only looking for a part time hangout, this unit has great rental history which allows you to offset your expenses. Unit is currently a short term rental with bookings. All bookings and money from the bookings will transfer to the new owners.
$869,900
200 Seventh Traverse City, MI 49684
- Type:
- Multi-Family
- Sq.Ft.:
- n/a
- Status:
- Active
- Beds:
- n/a
- Lot size:
- 0.13 Acres
- Year built:
- 1880
- Baths:
- MLS#:
- 80049823
- Subdivision:
- N/A
ADDITIONAL INFORMATION
Welcome to this charming 5-bedroom, 3-bathroom home nestled in downtown Traverse City. This versatile property boasts three units ideal for multi-family living or residential use. Recently updated and meticulously maintained, the home offers a prime location in the heart of Traverse City, providing easy access to all amenities and a stone's throw from the Boardman River. Unit 1 serves as the centerpiece, featuring two entryways and a patio, perfect for entertaining or relaxing.This unit includes a court yard where mulberry tree is abundant. Unit 2, though smaller, offers a cozy space suitable for a single person or couple. Unit 3 showcases two bedrooms and neighborhood views, complemented by brightly colored decor that creates an inviting atmosphere. Outside, the property features easily maintainable landscaping, enhancing the comforting ambiance of this downtown retreat. Don't miss this opportunity to own your slice of downtown Traverse City living.
- Type:
- Land
- Sq.Ft.:
- n/a
- Status:
- Active
- Beds:
- n/a
- Lot size:
- 49.5 Acres
- Baths:
- MLS#:
- 80049764
- Subdivision:
- NA
ADDITIONAL INFORMATION
Large development parcel just west of Downtown Traverse City with over 1,600' on Cedar Run Rd and 33.5 usable acres. This property has beautiful views from the elevated western edge of the property, including views of downtown and the bay. On the eastern side are rolling hills and the edges of the property are lined with lovely mature hardwoods. Municipal water and public sewer line is available. Currently zoned Agricultural but Garfield Township's master plan calls for Low Density Residential (1-3 units per acre) so property could be rezoned to R-1. PURD Planned Urban Residential District could be applied for, which would allow for clustered home sites and public trails. Capped Fly Ash pit on property is approximatley 16 acres that cannot be developed. See associated documents for additional information and offer evaluation criteria.
- Type:
- Single Family
- Sq.Ft.:
- 1,456
- Status:
- Active
- Beds:
- 3
- Baths:
- 2.00
- MLS#:
- 80049742
- Subdivision:
- Kings Court
ADDITIONAL INFORMATION
2019 MOBILE HOME located in Kings Court. This open floor plan features 3 bedrooms, 2 baths, and a covered porch! The kitchen boasts a large island with ample cabinet space, bar seating, and vinyl floors. Corner lot with large lawn perfect for outdoor activities. Affordable living conveniently located close to Traverse City.
- Type:
- Industrial
- Sq.Ft.:
- 2,000
- Status:
- Active
- Beds:
- n/a
- Year built:
- 2022
- Baths:
- MLS#:
- 80049736
- Subdivision:
- M-37 Round About Barns
ADDITIONAL INFORMATION
Looking for more space? Look no further, this 40ââ?¬â?¢x50ââ?¬â?¢ storage unit with two 12ââ?¬â?¢x14ââ?¬â?¢ electric garage doors has lots of room for all your toys. Conveniently located off of US 37, provides easy access to Traverse City, Kingsley and Interlochen. Interior features 200-amp electrical service, 16 foot interior side walls, concrete floors, ceiling fans, and natural gas heating unit with thermostat. Service door with key pad for quick access entry. This storage unit offers easier backing into for longer stuff. On-Site community restroom. Free standing unit with blacktop roads ââ?¬Å?M-37 Round About Barnsââ?¬Â? offers an elegant storage solution.
- Type:
- Condo
- Sq.Ft.:
- 750
- Status:
- Active
- Beds:
- 1
- Baths:
- 1.00
- MLS#:
- 80049726
- Subdivision:
- 8th St. Townhomes
ADDITIONAL INFORMATION
Carefree living lifestyle in downtown Traverse City on desirable Eighth Street. Short Term Rentals allowed with city approval Take advantage of brand new 1 bedroom, 1 bath condo located walking/biking distance to Civic Center, Bryant Park, NMC and so much more. This bright & cheerful unit offers, nice kitchen layout with granite c/tops, Frigidaire stainless appliances included, nice living area with access to rear patio. Upper level features, laundry area with stack able washer and dryer included. Large primary bedroom, Full bath with granite c/tops. Complete with air conditioning. Enjoy in-town living at its best!
- Type:
- Single Family
- Sq.Ft.:
- 1,944
- Status:
- Active
- Beds:
- 3
- Lot size:
- 0.52 Acres
- Baths:
- 3.00
- MLS#:
- 80049709
- Subdivision:
- Wildflower Acres
ADDITIONAL INFORMATION
Welcome to Wildflower Acres, one of Traverse City's newest neighborhoods, just 15 minutes south of town. Wildflower Acres offers semi-custom homes, allowing you to tailor the cosmetic details to match your style. This home, situated on a spacious half-acre lot, features an oversized two-car garage, a cozy gas fireplace, and vaulted ceilings. The basement is prepped with plumbing for an additional full bathroom and includes egress windows for one future bedroom, with the option for the builder to finish it upon request. Enjoy the serene view of the horse pasture from your covered back porch. This brand-new home is slated for completion in fall 2024. Secure your spot now and collaborate with the builder to create the home of your dreamsââ?¬â??without the full stress of a completely custom build.
- Type:
- Industrial
- Sq.Ft.:
- 1,239
- Status:
- Active
- Beds:
- n/a
- Year built:
- 2022
- Baths:
- MLS#:
- 80049743
- Subdivision:
- WEST BAY YACHT & RV STORAGE CO
ADDITIONAL INFORMATION
WEST BAY YACHT & RV STORAGE CONDOMINIUM unit # 6. Interior dimensions are 21 feet by 59 feet. 1239 Square Feet of storage space. Door is 17 feet wide by 21'10" high. Individual gas heat and electric. Municipal water. This unit is plumbed for a future full bathroom. New epoxy floor installed. Rare find across from Elmwood Township Marina and near Harbor West Yacht Club.
- Type:
- Single Family
- Sq.Ft.:
- 1,300
- Status:
- Active
- Beds:
- 4
- Lot size:
- 1 Acres
- Baths:
- 2.00
- MLS#:
- 80049720
- Subdivision:
- Westwoods
ADDITIONAL INFORMATION
Welcome to 9957 Westwood Dr, Traverse City, located in the desirable Long Lake Township. This 4-bedroom, 2-bathroom home sits on a 1-acre lot, just 15 minutes from Munson Medical Center. The property backs up to Westwoods Elementary School and features R10 insulated slab, 2x6 construction, and a spacious 2-car garage with extra room for storage. The updated kitchen includes stainless steel appliances, granite countertops, and a 5-year protection plan valid through 2026. Central A/C was added in 2021, along with a stamped patioââ?¬â??perfect for enjoying your morning coffee or enjoying outdoor gatherings. Donââ?¬â?¢t miss out on this home that combines comfort and convenience!
- Type:
- Land
- Sq.Ft.:
- n/a
- Status:
- Active
- Beds:
- n/a
- Lot size:
- 1 Acres
- Baths:
- MLS#:
- 80049735
- Subdivision:
- Hoosier Flats
ADDITIONAL INFORMATION
So close to TC yet "out in the country". Nice wooded parcel that's out of the hustle yet not to secluded with other nice acreage neighboring properties nearby. Opened building area with wooded back drop near 100's of acres of state land and trails. No HOA!
- Type:
- Land
- Sq.Ft.:
- n/a
- Status:
- Active
- Beds:
- n/a
- Lot size:
- 1.2 Acres
- Baths:
- MLS#:
- 80049734
- Subdivision:
- Hoosier Flats
ADDITIONAL INFORMATION
So close to TC yet "out in the country". Nice wooded parcel that's out of the hustle yet not to secluded as there are other nice acreage neighboring properties nearby. Opened building area with wooded back drop near 100's of acres of state land and trails. No HOA!
- Type:
- Single Family
- Sq.Ft.:
- 1,604
- Status:
- Active
- Beds:
- 4
- Lot size:
- 0.64 Acres
- Baths:
- 3.00
- MLS#:
- 80049695
- Subdivision:
- None
ADDITIONAL INFORMATION
Welcome to your new oasis in Traverse City! This beautifully designed contemporary brick ranch home combines modern elegance with functional living. Featuring 4 bedrooms and 3 bathrooms, this home is perfect for families and those who love to entertain. Step inside to discover wood floors throughout, complemented by tasteful paint colors that enhance the home's bright and airy ambiance. The expansive, fenced-in yard is a standout feature, providing ample space for outdoor activities and relaxation. Enjoy serene evenings on the patio or create your own garden paradise in this private, outdoor retreat. The lower level is a versatile space, offering a garage workshop area ideal for DIY projects, hobbies, or extra storage. With its close proximity to downtown Traverse City, you can savor all the charm and amenities of the city without the burden of city taxes. This home seamlessly blends style, comfort, and practicality in a sought-after location. Don�t miss the opportunity to make it yours!

Provided through IDX via MiRealSource. Courtesy of MiRealSource Shareholder. Copyright MiRealSource. The information published and disseminated by MiRealSource is communicated verbatim, without change by MiRealSource, as filed with MiRealSource by its members. The accuracy of all information, regardless of source, is not guaranteed or warranted. All information should be independently verified. Copyright 2024 MiRealSource. All rights reserved. The information provided hereby constitutes proprietary information of MiRealSource, Inc. and its shareholders, affiliates and licensees and may not be reproduced or transmitted in any form or by any means, electronic or mechanical, including photocopy, recording, scanning or any information storage and retrieval system, without written permission from MiRealSource, Inc. Provided through IDX via MiRealSource, as the “Source MLS”, courtesy of the Originating MLS shown on the property listing, as the Originating MLS. The information published and disseminated by the Originating MLS is communicated verbatim, without change by the Originating MLS, as filed with it by its members. The accuracy of all information, regardless of source, is not guaranteed or warranted. All information should be independently verified. Copyright 2024 MiRealSource. All rights reserved. The information provided hereby constitutes proprietary information of MiRealSource, Inc. and its shareholders, affiliates and licensees and may not be reproduced or transmitted in any form or by any means, electronic or mechanical, including photocopy, recording, scanning or any information storage and retrieval system, without written permission from MiRealSource, Inc.

The accuracy of all information, regardless of source, is not guaranteed or warranted. All information should be independently verified. This IDX information is from the IDX program of RealComp II Ltd. and is provided exclusively for consumers' personal, non-commercial use and may not be used for any purpose other than to identify prospective properties consumers may be interested in purchasing. IDX provided courtesy of Realcomp II Ltd., via Xome Inc. and Realcomp II Ltd., copyright 2024 Realcomp II Ltd. Shareholders.
Traverse City Real Estate
The median home value in Traverse City, MI is $450,000. This is higher than the county median home value of $223,600. The national median home value is $219,700. The average price of homes sold in Traverse City, MI is $450,000. Approximately 55.59% of Traverse City homes are owned, compared to 32.3% rented, while 12.12% are vacant. Traverse City real estate listings include condos, townhomes, and single family homes for sale. Commercial properties are also available. If you see a property you’re interested in, contact a Traverse City real estate agent to arrange a tour today!
Traverse City, Michigan has a population of 15,550. Traverse City is more family-centric than the surrounding county with 28.43% of the households containing married families with children. The county average for households married with children is 27.94%.
The median household income in Traverse City, Michigan is $53,237. The median household income for the surrounding county is $58,229 compared to the national median of $57,652. The median age of people living in Traverse City is 40.6 years.
Traverse City Weather
The average high temperature in July is 80.4 degrees, with an average low temperature in January of 14.7 degrees. The average rainfall is approximately 33.3 inches per year, with 104.7 inches of snow per year.
