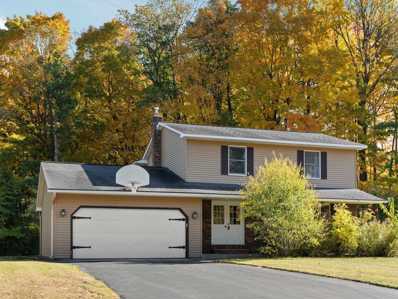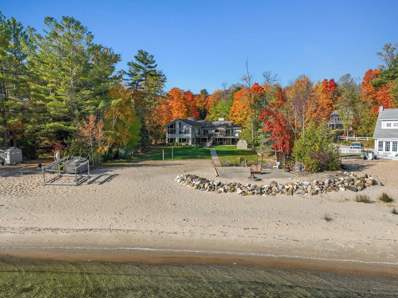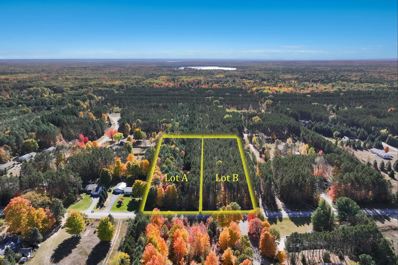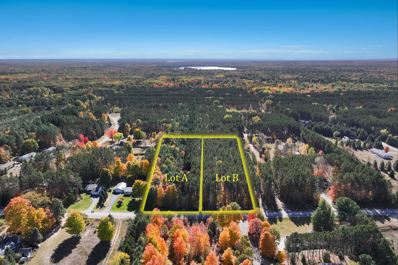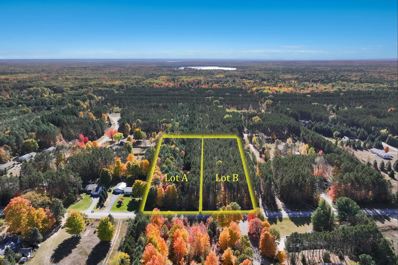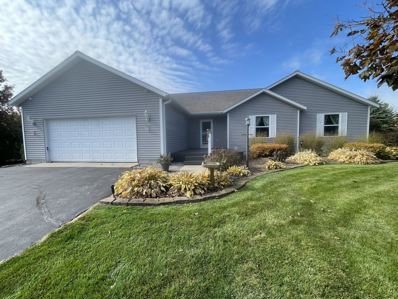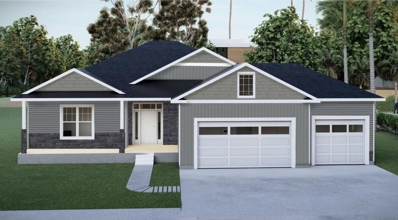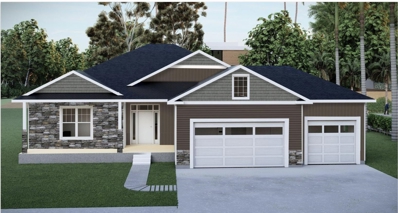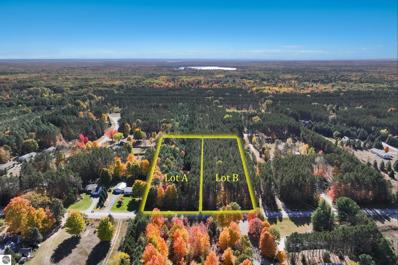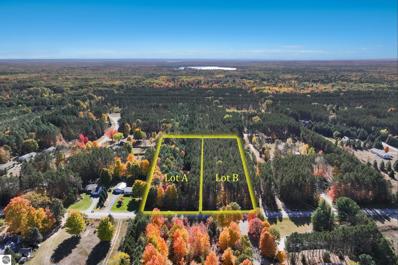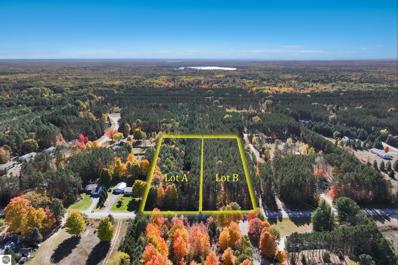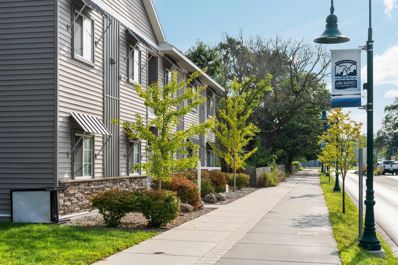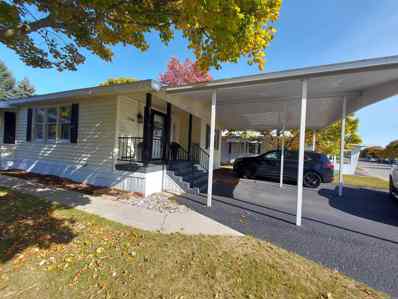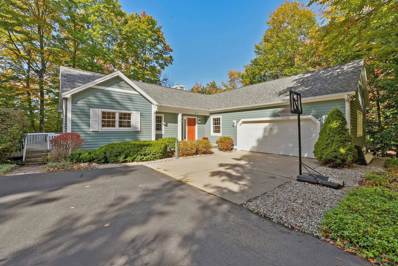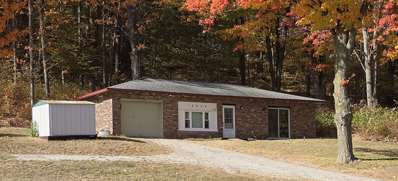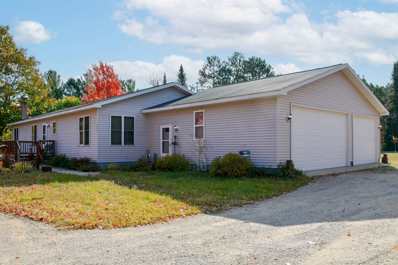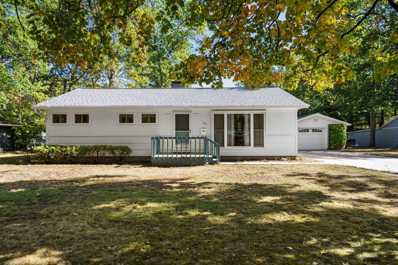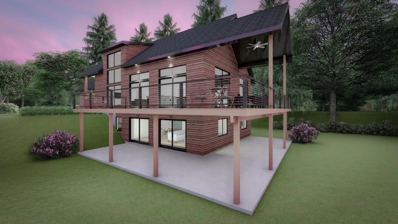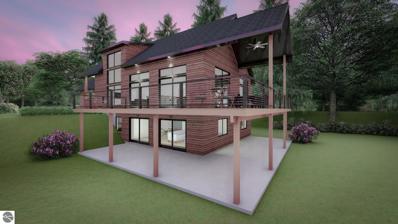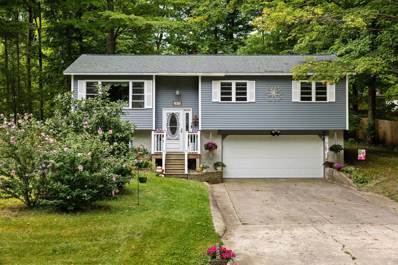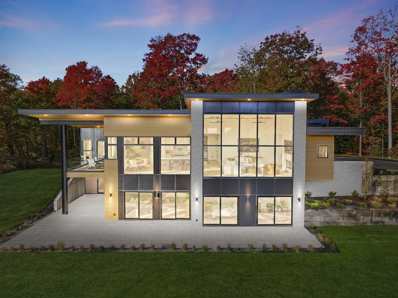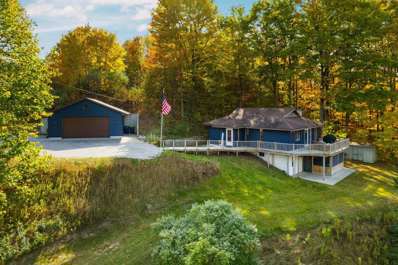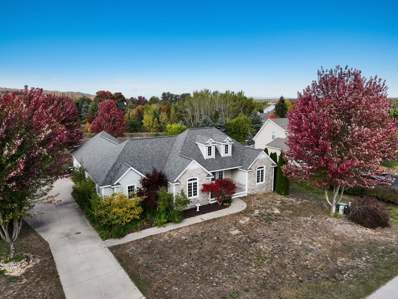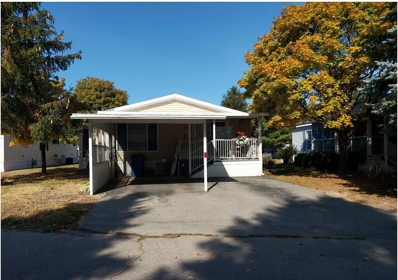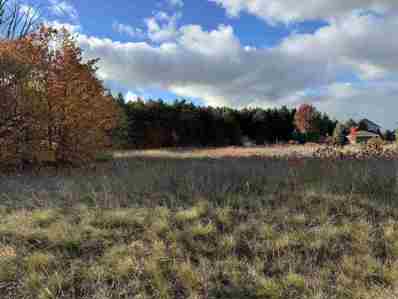Traverse City MI Homes for Rent
- Type:
- Single Family
- Sq.Ft.:
- 1,967
- Status:
- Active
- Beds:
- 4
- Lot size:
- 0.46 Acres
- Baths:
- 3.00
- MLS#:
- 80051861
- Subdivision:
- Horizons West
ADDITIONAL INFORMATION
Welcome to Shenandoah Drive, nestled in the highly sought-after Horizon West neighborhood. This solid, one-owner colonial home is situated in one of the premier west side areas, offering close proximity to schools, Munson Hospital, the YMCA and easy access to shopping. The main floor features a formal living room, an elegant dining room, and a warm, inviting family room complete with a brick wood-burning fireplace and built-in bookcases. The spacious kitchen includes a casual dining area and a convenient office nook. Upstairs, you�ll find three generous guest bedrooms that share a full bath, while the primary bedroom boasts an ensuite bathroom for added comfort. The partially finished basement provides ample potential for additional living space, ready to be customized to your needs. Set on nearly half an acre, the property offers a serene backyard with mature trees for privacy, complemented by a sunroom and extensive outdoor decking. A charming shed or playhouse adds a whimsical touch, creating a delightful space for little ones to explore. This is a fantastic opportunity to make this home your own. Shenandoah Drive is ready for you!
$2,000,000
6296 East Shore Traverse City, MI 49686
- Type:
- Single Family
- Sq.Ft.:
- 2,326
- Status:
- Active
- Beds:
- 4
- Lot size:
- 0.54 Acres
- Baths:
- 3.00
- MLS#:
- 80051852
- Subdivision:
- None
ADDITIONAL INFORMATION
Searching for your dream waterfront retreat? Look no further! Featuring 99� of coveted East Bay shoreline, this stunning property offers a rare sandy beach leading to a deep lot with lush green lawn. Nestled at the base of Old Mission Peninsula, its unrivaled natural beauty is matched only by its prime location just minutes from downtown Traverse City, schools, parks, & wineries. This home delivers the perfect blend of serenity & convenience. Once you arrive, you may never want to leave! Immediately you are greeted with panoramic water views that fill the open living area. Floor-to-ceiling windows, skylights, & a cozy gas fireplace create an inviting ambiance. The updated kitchen features an island, subway tile backsplash, herringbone plank flooring,& a walk-in pantry, all complemented by stunning views of the bay.The expansive deck extends your living space outdoors, leading to the lush green grass and sandy beach below.Truly an entertainer�s paradise.The main level also features a charming office with a gas fireplace, a convenient laundry room, & a lavish primary suite. Here, you�ll enjoy breathtaking bay views, deck access, & an updated en-suite bathroom, jetted shower, soaking tub, & a spacious walk-in closet.The lower level offers a versatile sunroom, additional spacious bedrooms, & a full bath. A unique rec room with a wet bar and fireplace is already plumbed for an additional 1/2 bath. The space also has direct access to the waterfront, making it ideal for an in-law suite. Outside, the landscaped grounds include a sprinkler system, volleyball court, garden area, concrete pad on the beach, & a storage shed, ensuring that the outdoor experience is just as exceptional as the interior. With meticulous attention to detail,updated trim throughout, & multiple living areas, this home embodies luxury, comfort, & unparalleled waterfront living. Don�t miss the rare opportunity to own your slice of paradise on East Grand Traverse Bay.
- Type:
- Land
- Sq.Ft.:
- n/a
- Status:
- Active
- Beds:
- n/a
- Lot size:
- 4.12 Acres
- Baths:
- MLS#:
- 80051842
- Subdivision:
- Metes And Bounds
ADDITIONAL INFORMATION
Seeking serenity? Build your dream home on 4+ acres of level ground just a few minutes from Long Lake boat launch and less than 20 minutes to downtown Traverse City. No HOA's or neighborhood restrictions. STATE LAND? 47,000 acres of State Land at the end of Thiel road for your recreational enjoyment!
- Type:
- Land
- Sq.Ft.:
- n/a
- Status:
- Active
- Beds:
- n/a
- Lot size:
- 2.06 Acres
- Baths:
- MLS#:
- 80051841
- Subdivision:
- Metes & Bounds
ADDITIONAL INFORMATION
Seeking serenity? Build your dream home on 2+ acres of level ground just a few minutes from Long Lake boat launch and less than 20 minutes to downtown Traverse City. No HOA's or neighborhood restrictions. STATE LAND? 47,000 acres of State Land at the end of Thiel road for your recreational enjoyment! Adjacent 2.06 acres also available see mls#1928401
- Type:
- Land
- Sq.Ft.:
- n/a
- Status:
- Active
- Beds:
- n/a
- Lot size:
- 2.06 Acres
- Baths:
- MLS#:
- 80051840
- Subdivision:
- Mets & Bounds
ADDITIONAL INFORMATION
Seeking serenity? Build your dream home on 2+ acres of level ground just a few minutes from Long Lake boat launch and less than 20 minutes to downtown Traverse City. No HOA's or neighborhood restrictions. STATE LAND? 47,000 acres of State Land at the end of Thiel road for your recreational enjoyment! Adjacent 2.06 acres also available see mls#1928402
$484,900
3107 Tamara Traverse City, MI 49637
- Type:
- Single Family
- Sq.Ft.:
- 1,900
- Status:
- Active
- Beds:
- 3
- Lot size:
- 0.68 Acres
- Baths:
- 2.00
- MLS#:
- 80051848
- Subdivision:
- Glacier Ponds
ADDITIONAL INFORMATION
SPACIOUS BRIGHT/OPEN RANCH-STYLE HOME ONLY 10-15 MIN TO EVERYTHING IN TC! Beautifully landscaped front & rear yards w/ wonderful privacy in fully fenced backyard PLUS a 1-car detached garage for toy/tool storage/workshop space. Expansive main floor living area w/ hardwood floors in kitchen/dining rm that walks out to deck/pergola & overlooking picturesque little flowing pond & backyard filled w/ mature spruce trees & cranberry bushes! F/P in lvg rm, master suite is spacious w/ walk-in closet & private bath. Lwr lvl has fam rm & office w/ closet area & both w/ daylight windows for poss 4th bdrm, plus whole house pellet/corn furnace giving option for super low heat bills (gas bills $40-$60/month to $100-$125 +/-). Well insulated & maintained inside & out w/ addt'l side area for trailer/boat storage off det garage & PLENTY of extra room in lwr level for work-out room, workshop, office & SO MUCH MORE.
- Type:
- Single Family
- Sq.Ft.:
- 1,960
- Status:
- Active
- Beds:
- 5
- Lot size:
- 0.51 Acres
- Baths:
- 4.00
- MLS#:
- 80051845
- Subdivision:
- Hills Of Huellmantel
ADDITIONAL INFORMATION
Welcome to Hills of Huellmantel. We present to you the Redwood 3 Car crafted by Rock Creek Homes. This home is currently under construction with 5 bedrooms, 3 1/2 bath. 3465 sqft of finished living space. This beautiful home comes with a fully finished walkout basement. This open concept has high quality laminate flooring, beautiful quartz countertops, high end GE appliances. Large primary suite located on the main level, along with a powder room next to the mudroom and laundry area. 9' walls and 39' cabinets. Beautiful fireplace located in the living room. Matte black fixtures throughout the entire home. Gorgeous tiled shower in the master bathroom. The elevated 16x16 deck has railings and stairs leading down to a 16x16 cement patio outside the family room. 3 bedrooms on the main floor, and two additional bedrooms in the fully finished basement. Gutters are located on the front and back of the home. Utility sink in the heated 3 car garage. Front, side & rear yard irrigation. This is a to-be-built with estimated completion date of 01/15/2025.
$829,000
3874 Angling Traverse City, MI 49685
- Type:
- Single Family
- Sq.Ft.:
- 1,960
- Status:
- Active
- Beds:
- 5
- Lot size:
- 0.72 Acres
- Baths:
- 4.00
- MLS#:
- 80051843
- Subdivision:
- Huellmantel Ridge
ADDITIONAL INFORMATION
Welcome to Huellmantel Ridge. We present to you the Redwood 2 Car crafted by Rock Creek Homes. This home is currently under construction with 5 bedrooms, 3 1/2 bath. 3465 sqft of finished living space. This beautiful home comes with frontage on South Twin Lake, and a fully finished walkout basement. This open concept has high quality laminate flooring, beautiful quartz countertops, high end GE appliances. Large primary suite located on the main level, along with a powder room next to the mudroom and laundry area. 9' walls and 39' cabinets. Brushed nickel fixtures throughout the entire home. Gorgeous tiled shower in the master bathroom. The elevated 16x16 deck has railings and stairs leading down to a 16x16 cement patio outside the family room. 3 bedrooms on the main floor, and two additional bedrooms in the fully finished basement. Heatilator style fireplaces located in living room and family room. Gutters are located on the front and back of the home. Utility sink in the large 3 car garage. Front, side & rear yard irrigation. This is a to-be-built with estimated completion date of 12/15/2024.
- Type:
- Land
- Sq.Ft.:
- n/a
- Status:
- Active
- Beds:
- n/a
- Lot size:
- 4.12 Acres
- Baths:
- MLS#:
- 1928403
- Subdivision:
- Metes And Bounds
ADDITIONAL INFORMATION
Seeking serenity? Build your dream home on 4+ acres of level ground just a few minutes from Long Lake boat launch and less than 20 minutes to downtown Traverse City. No HOA's or neighborhood restrictions. STATE LAND? 47,000 acres of State Land at the end of Thiel road for your recreational enjoyment!
- Type:
- Land
- Sq.Ft.:
- n/a
- Status:
- Active
- Beds:
- n/a
- Lot size:
- 2.06 Acres
- Baths:
- MLS#:
- 1928402
- Subdivision:
- Metes & Bounds
ADDITIONAL INFORMATION
Seeking serenity? Build your dream home on 2+ acres of level ground just a few minutes from Long Lake boat launch and less than 20 minutes to downtown Traverse City. No HOA's or neighborhood restrictions. STATE LAND? 47,000 acres of State Land at the end of Thiel road for your recreational enjoyment! Adjacent 2.06 acres also available see mls#1928401
- Type:
- Land
- Sq.Ft.:
- n/a
- Status:
- Active
- Beds:
- n/a
- Lot size:
- 2.06 Acres
- Baths:
- MLS#:
- 1928401
- Subdivision:
- Mets & Bounds
ADDITIONAL INFORMATION
Seeking serenity? Build your dream home on 2+ acres of level ground just a few minutes from Long Lake boat launch and less than 20 minutes to downtown Traverse City. No HOA's or neighborhood restrictions. STATE LAND? 47,000 acres of State Land at the end of Thiel road for your recreational enjoyment! Adjacent 2.06 acres also available see mls#1928402
$179,000
619 E Eighth Traverse City, MI 49686
- Type:
- Condo
- Sq.Ft.:
- 444
- Status:
- Active
- Beds:
- 1
- Baths:
- 1.00
- MLS#:
- 80051824
- Subdivision:
- Boardman Flats
ADDITIONAL INFORMATION
Don't let this opportunity slip awayââ?¬â??hereââ?¬â?¢s your chance to own a charming main-level condo in Downtown Traverse City! Whether you're looking for a summer retreat or a comfortable year-round home, this condo is a true gem. Plus, it's pet-friendly, so your furry companions are welcome too! This 1 bed/1 bath unit is located in a newer, well-maintained building and has everything you need for easy living. Additional windows allow for ample natural light to flood in, making this condo feel extra spacious. Youââ?¬â?¢ll love being within close proximity to all that Traverse City has to offerââ?¬â??whether itââ?¬â?¢s the lively downtown scene, beautiful beaches, the library, NMC, schools, or the TART Trail. Enjoy the convenience of a designated parking space, with additional spaces just paved in late September. Don't wait- make this fantastic condo yours!
- Type:
- Single Family
- Sq.Ft.:
- 1,456
- Status:
- Active
- Beds:
- 2
- Baths:
- 2.00
- MLS#:
- 80051846
- Subdivision:
- Kings Court
ADDITIONAL INFORMATION
Seller had a professional designer to help make this into a beauty! The dream kitchen has been updated with laminated countertop, kitchen island, new stainless steel appliances, electric range with induction cooktop, all cabinets have been painted. The den is so cozy with a slider to take you to a covered back porch, down to a cement patio with a workshop with bench, and garden shed. Extras: Skylights, Separate laundry, sprinkler system, newer furnace 2021, new electric water heater in 2016 and a 2 car carport. Home is located in a manufactured community of Kings Court where the homeowner pays a monthly lot rent currently $722, spectrum, $43 for water. Financing thru 21stmortgage. or cash. rm size approx
- Type:
- Single Family
- Sq.Ft.:
- 1,696
- Status:
- Active
- Beds:
- 4
- Lot size:
- 0.84 Acres
- Baths:
- 3.00
- MLS#:
- 80051815
- Subdivision:
- Harbor Reach
ADDITIONAL INFORMATION
Gorgeous Old Mission Peninsula home with 194 feet of shared West Bay Frontage. Contemporary home design features seasonal Bay Views and an abundance of natural lighting throughout, lovely main floor living room with cathedral ceilings with n/g fireplace, built-ins. Island kitchen design with granite c/tops, pantry, stainless appliances and wood floors that flow into open dining area with slider to wrap around deck. Spacious primary suite, with walk-in closet, private bath with walk-in shower and jet tub. Main floor living conveniences include laundry, half bath and dedicated office/ 2nd bedroom. Finished walk-out lower level with family room, full bath, 2 additional bedrooms and 5th non-conforming bedroom. 2 car attached garage, central a/c, beautifully landscaped yard. Located on a quiet cul-de-sac in Harbor Reach subdivision. Great location to trails that lead to pickle ball courts, boat launch, cafe, restaurants. Near Bowers Harbor Park, Boathouse, Jolly Pumpkin, Peninsula market and OMP elementary school.
- Type:
- Single Family
- Sq.Ft.:
- 624
- Status:
- Active
- Beds:
- 2
- Lot size:
- 0.65 Acres
- Baths:
- 1.00
- MLS#:
- 80051781
- Subdivision:
- HILLSIDE ACRES SE
ADDITIONAL INFORMATION
Nicely kept home just a short 14 minute drive north of Traverse City in Beautiful Leelanau County. This home has been with the owner over 50 years! Nestled up against the hillside just off M-22. Home features two bedrooms, one bath, natural gas, well, septic all on a large parcel with plenty of room to remodel and add on or build a 2nd floor. Located near all that the Leelanau peninsula has to offer! Explore the Tart trail, locally owned restaurants, shopping, farm attractions, rivers, lakes, ponds, the W
- Type:
- Single Family
- Sq.Ft.:
- 1,891
- Status:
- Active
- Beds:
- 3
- Lot size:
- 1 Acres
- Baths:
- 2.00
- MLS#:
- 80051789
- Subdivision:
- Metes & Bounds
ADDITIONAL INFORMATION
Experience the perfect blend of charm and convenience in this ranch home located in south Traverse City. Nestled on a sunny 1 acre lot, this residence offers three bedrooms, including a primary suite complete w/ private bath and soaking tub. The spacious kitchen is designed for culinary creativity and effortless entertaining. The lower level is anchored by a wood-burning stove, ideal for creating a warm ambiance during chilly evenings. An ingenious custom slide makes transporting seasoned hardwood from the backyard shed to the basement a breeze, ensuring you never have to lug firewood through the house. Outdoors, enjoy fresh raspberries, blackberries, and peaches from your backyard. Lilacs, wild roses, and vibrant flowers adorn the property year after year. The insulated & heated garage w/ room for 3 vehicles provides year-round comfort and convenience. Located just moments away from cultural gems like the Interlochen Center for the Arts and the natural beauty of Green Lake public access and Interlochen State Park, and only a short drive to downtown Traverse City.
$320,000
627 Terrace Traverse City, MI 49686
- Type:
- Single Family
- Sq.Ft.:
- 1,056
- Status:
- Active
- Beds:
- 3
- Lot size:
- 0.39 Acres
- Baths:
- 1.00
- MLS#:
- 80051775
- Subdivision:
- Cromwell Terrace
ADDITIONAL INFORMATION
Welcome to 627 Terrace! This charming 3-bedroom, 1-bathroom ranch is tucked away in a quiet neighborhood, offering a prime location near downtown Traverse City, East Bay, and West Bay beaches. Perfect for those who enjoy an active lifestyle, you�ll be just a short bike ride from East Bay Park, the TART Trail, and the Civic Center, with plenty of outdoor adventures and easy access to downtown amenities. The home features beautifully maintained wood floors in all three bedrooms, and the deep lot showcases mature hardwoods with two garden beds added in 2020. Recent upgrades include a new roof installed in 2024 with a transferable warranty, a 200A main service panel, and motion detection lighting. The garage is set up for future projects or expansion, with natural gas and water lines, plus a 60A, 220V feed added in 2019. This registered home, manufactured by United States Steel Homes, Inc., sits on a buildable .39-acre lot, providing room to grow. A convenient easement alley leads directly to Eighth Street, and a reserved area on the east side of the lot is perfect for storing boats and trailers. Explore the possibilities and make this central yet peaceful home your own!
$1,175,000
5921 Paradise Traverse City, MI 49649
- Type:
- Single Family
- Sq.Ft.:
- 1,447
- Status:
- Active
- Beds:
- 4
- Lot size:
- 3.1 Acres
- Baths:
- 3.00
- MLS#:
- 80051772
- Subdivision:
- Paradise Ranch
ADDITIONAL INFORMATION
Introducing Paradise Ranch with over 200 acres of incredible property to enjoy and call home. Beautiful landscape throughout and where this stunning custom contemporary home sits. Paradise Ranch is part of one of the fastest-growing areas in Grand Traverse County. This contemporary exquisite 4-bedroom, 2.5-bathroom home offers 3,500 square feet of luxurious living space, on 3 acres of gorgeous, wooded views, featuring hardwood flooring, high ceilings, and a cozy fireplace to enjoy during the nip of the colder months. The magnificent views are complemented by the home's energy efficiency and its spacious walk-in closets among other amenities. Paradise Ranch is set on some of the most breathtaking landscape with rolling hills and heavily wooded sites, each 3+ acre parcel ensures ultimate privacy. This development will be a gated property for owners only offering even more privacy and security. Located within 20-30 minutes of Traverse City and Cadillac, this home is perfectly situated for convenient access to all the amenities you need. You'll be part of a community with highly rated schools and ample outdoor recreation opportunities, as trails can connect to state land for hiking, snowmobiling, and more. Plus, pole buildings and barndominiums are allowed, offering endless possibilities. Don't miss this opportunity to embrace a life of comfort and tranquility in Paradise Ranch.
$1,175,000
5921 Paradise Ranch Traverse City, MI 49649
- Type:
- Single Family
- Sq.Ft.:
- 2,894
- Status:
- Active
- Beds:
- 4
- Lot size:
- 3.1 Acres
- Year built:
- 2024
- Baths:
- 3.00
- MLS#:
- 1928332
- Subdivision:
- Paradise Ranch
ADDITIONAL INFORMATION
Introducing Paradise Ranch with over 200 acres of incredible property to enjoy and call home. Beautiful landscape throughout and where this stunning custom contemporary home sits. Paradise Ranch is part of one of the fastest-growing areas in Grand Traverse County. This contemporary exquisite 4-bedroom, 2.5-bathroom home offers 3,500 square feet of luxurious living space, on 3 acres of gorgeous, wooded views, featuring hardwood flooring, high ceilings, and a cozy fireplace to enjoy during the nip of the colder months. The magnificent views are complemented by the home's energy efficiency and its spacious walk-in closets among other amenities. Paradise Ranch is set on some of the most breathtaking landscape with rolling hills and heavily wooded sites, each 3+ acre parcel ensures ultimate privacy. This development will be a gated property for owners only offering even more privacy and security. Located within 20-30 minutes of Traverse City and Cadillac, this home is perfectly situated for convenient access to all the amenities you need. You'll be part of a community with highly rated schools and ample outdoor recreation opportunities, as trails can connect to state land for hiking, snowmobiling, and more. Plus, pole buildings and barndominiums are allowed, offering endless possibilities. Don't miss this opportunity to embrace a life of comfort and tranquility in Paradise Ranch.
$349,000
1973 Sparrow Traverse City, MI 49696
- Type:
- Single Family
- Sq.Ft.:
- 1,008
- Status:
- Active
- Beds:
- 3
- Lot size:
- 0.46 Acres
- Baths:
- 2.00
- MLS#:
- 80052033
- Subdivision:
- Maplewood Forest
ADDITIONAL INFORMATION
No fixup needed here! Well maintained 3 bedroom 2 bath home in desirable east side sub! Beautifully landscaped with a roomy comfortable rear deck. Inside you'll find a nice open layout with cathedral ceiling, lots of updates with newer windows, roof, mechanicals, appliances. Lower-level family room with vinyl planked flooring and 2nd bath. Great package and move in ready!
$3,495,000
17073 Smokey Hollow Traverse City, MI 49686
- Type:
- Single Family
- Sq.Ft.:
- 2,192
- Status:
- Active
- Beds:
- 4
- Lot size:
- 9.28 Acres
- Baths:
- 4.00
- MLS#:
- 80051757
- Subdivision:
- N/A
ADDITIONAL INFORMATION
Welcome to your new custom contemporary home on Old Mission Peninsula, a stunning sanctuary offering a rare blend of modern elegance and natural beauty. This 4-bedroom, 4-bathroom masterpiece spans 3,900 square feet and is nestled among charming vineyards and fine dining. Just 13 miles from downtown Traverse City and the the base of Old Mission. Step inside to discover the exquisite hardwood flooring and soaring high ceilings that enhance the home's spacious feel. Floor-to-ceiling windows frame magnificent views, while the fireplace adds a warm touch to your living space. The heart of the home, a gourmet kitchen, boasts custom cabinetry, a butler's pantry, and a wet bar, perfect for entertaining guests or enjoying quality family time. The main floor master ensuite offers a private retreat, while the walk-in closet provides ample storage and a beautiful custom design. The minimalist style and high-end finishes throughout underline the home�s unparalleled quality. The lower level features a second family room with a walkout, accompanied by three additional bedrooms, ensuring comfort and privacy for everyone. The home sits on a 9-acre parcel surrounded by gorgeous trees and landscaping and offers incredible privacy. The listing includes an additional 3-acre frontage parcel that is within a conservancy and also offers amazing privacy while you enjoy 170 feet of frontage on East Bay. This property invites you to experience a serene lifestyle. Enjoy unforgettable boating adventures to Elk Rapids across the way or around the peninsula into Traverse City. With its energy efficiency and an incredible layout designed for both entertainment and relaxation, this home is truly a unique offering.
$995,000
4525 Strait Traverse City, MI 49685
- Type:
- Single Family
- Sq.Ft.:
- 1,046
- Status:
- Active
- Beds:
- 4
- Lot size:
- 20.2 Acres
- Baths:
- 2.00
- MLS#:
- 80051728
- Subdivision:
- Metes & Bounds
ADDITIONAL INFORMATION
Enjoy stunning countryside views from this spacious 4-bedroom, 2-bath walk-out ranch. Set on over 20 rolling acres, this property offers endless opportunities for outdoor living with walking trails, a 60x40 pole barn, and a 30x50 heated and insulated barnââ?¬â??perfect for a hobby farm or extra storage. Whether you're looking for room to roam or space for your next project, this property has it all. Conveniently located less than 10 minutes from Munson Hospital and the West Bay, offering both tranquility and accessibility. Don't miss this rare find!
- Type:
- Single Family
- Sq.Ft.:
- 2,080
- Status:
- Active
- Beds:
- 4
- Lot size:
- 0.36 Acres
- Baths:
- 3.00
- MLS#:
- 80051727
- Subdivision:
- Stone Ridge
ADDITIONAL INFORMATION
Rare opportunity to own in Stone Ridge! This outstanding location in Traverse City is highly sought after, so you do not want to miss out on this 4 bedroom/3 bath Executive ranch with over 2,700 finished sqft. Featuring beautiful hardwood floors, granite kitchen tops, exterior natural stone, private large rear deck, attached garage, concrete drive, 2x6 framing, five ceiling heights and a reverse gable in the Great room. There is so much to love here, this is a must see.
- Type:
- Single Family
- Sq.Ft.:
- 1,494
- Status:
- Active
- Beds:
- 3
- Baths:
- 2.00
- MLS#:
- 80051717
- Subdivision:
- Kings Court
ADDITIONAL INFORMATION
Seller is open to offers. This home is located in a mobile home community where the homeowner's pay a monthly lot rent currently $850 per month includes ( water-sewer-trash-wifi). Nicely maintained home with a NEW: 2.5 ton central air con. PLUS: Furnace and Water heater replaced 2022 and shingled 9 years ago. Nicely layout with a slider off of the dining room, breakfast bar, plenty of cabinets in the kitchen, separate laundry, large living room and a huge master suite. 1994-Dutch double wide with a front covered porch that with step down to the 2 car carport. Rm, size approx. Question about update rents-rules-call park. Financing 21stmortgage.com
- Type:
- Land
- Sq.Ft.:
- n/a
- Status:
- Active
- Beds:
- n/a
- Lot size:
- 0.72 Acres
- Baths:
- MLS#:
- 80051705
- Subdivision:
- South Creek
ADDITIONAL INFORMATION
Tucked into the coveted South Creek Subdivision, this large partially treed lot is the perfect combination of having privacy, but neighborly when desired. Close to shopping, trails and schools yet in a walkable neighborhood, this is the perfect spot to build your dream home. South Creek is an established neighborhood with a diverse mix of homes sizes and styles, so no cookie cutter houses to compete with. Bring your builder and start sizing up your next home!

Provided through IDX via MiRealSource. Courtesy of MiRealSource Shareholder. Copyright MiRealSource. The information published and disseminated by MiRealSource is communicated verbatim, without change by MiRealSource, as filed with MiRealSource by its members. The accuracy of all information, regardless of source, is not guaranteed or warranted. All information should be independently verified. Copyright 2024 MiRealSource. All rights reserved. The information provided hereby constitutes proprietary information of MiRealSource, Inc. and its shareholders, affiliates and licensees and may not be reproduced or transmitted in any form or by any means, electronic or mechanical, including photocopy, recording, scanning or any information storage and retrieval system, without written permission from MiRealSource, Inc. Provided through IDX via MiRealSource, as the “Source MLS”, courtesy of the Originating MLS shown on the property listing, as the Originating MLS. The information published and disseminated by the Originating MLS is communicated verbatim, without change by the Originating MLS, as filed with it by its members. The accuracy of all information, regardless of source, is not guaranteed or warranted. All information should be independently verified. Copyright 2024 MiRealSource. All rights reserved. The information provided hereby constitutes proprietary information of MiRealSource, Inc. and its shareholders, affiliates and licensees and may not be reproduced or transmitted in any form or by any means, electronic or mechanical, including photocopy, recording, scanning or any information storage and retrieval system, without written permission from MiRealSource, Inc.

The accuracy of all information, regardless of source, is not guaranteed or warranted. All information should be independently verified. Copyright© Northern Great Lakes REALTORS® MLS. All Rights Reserved.
Traverse City Real Estate
The median home value in Traverse City, MI is $457,843. This is higher than the county median home value of $343,200. The national median home value is $338,100. The average price of homes sold in Traverse City, MI is $457,843. Approximately 52.94% of Traverse City homes are owned, compared to 34.24% rented, while 12.83% are vacant. Traverse City real estate listings include condos, townhomes, and single family homes for sale. Commercial properties are also available. If you see a property you’re interested in, contact a Traverse City real estate agent to arrange a tour today!
Traverse City, Michigan has a population of 15,263. Traverse City is less family-centric than the surrounding county with 25.98% of the households containing married families with children. The county average for households married with children is 26.67%.
The median household income in Traverse City, Michigan is $64,033. The median household income for the surrounding county is $69,393 compared to the national median of $69,021. The median age of people living in Traverse City is 40.4 years.
Traverse City Weather
The average high temperature in July is 79.9 degrees, with an average low temperature in January of 15.6 degrees. The average rainfall is approximately 32.6 inches per year, with 117.6 inches of snow per year.
