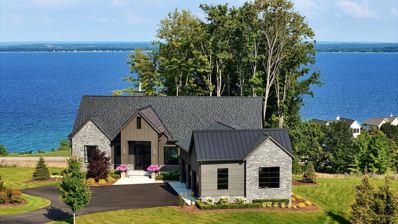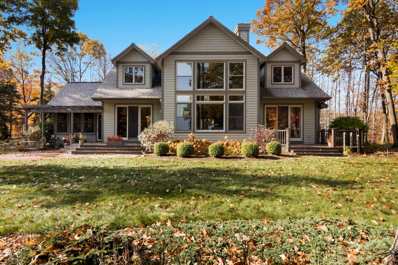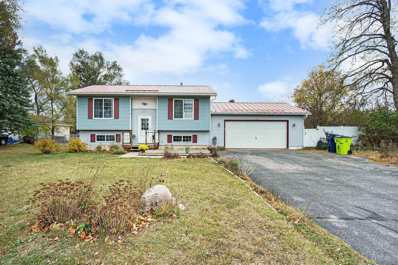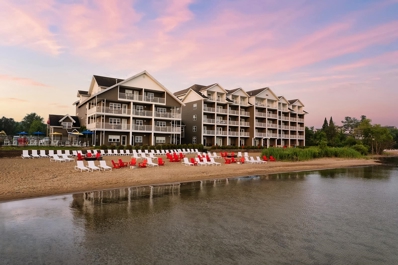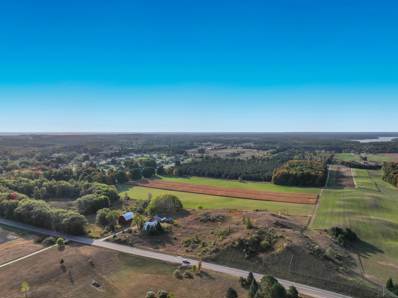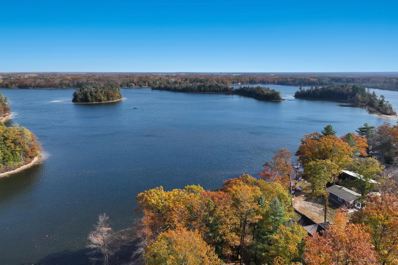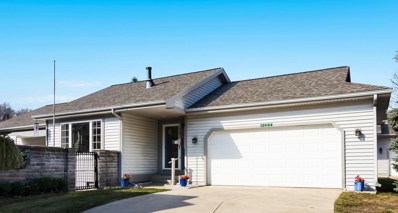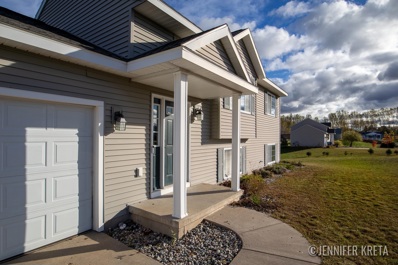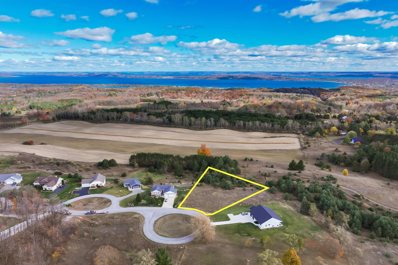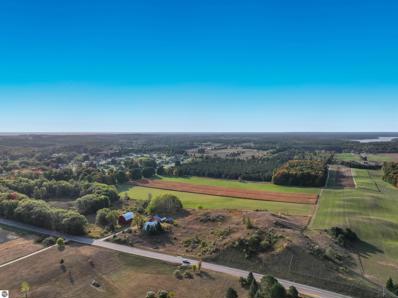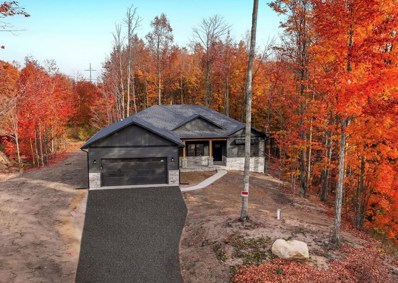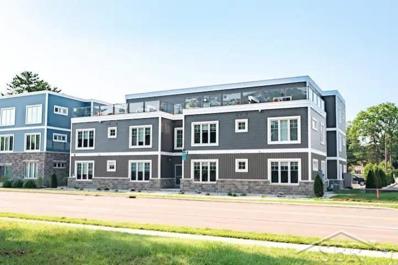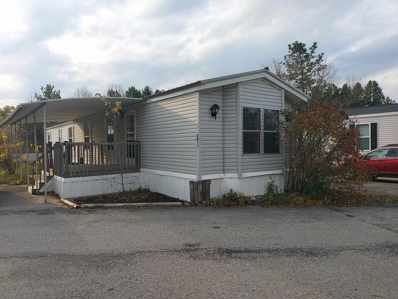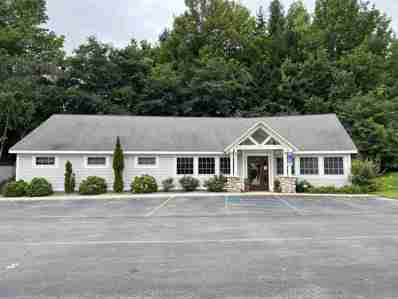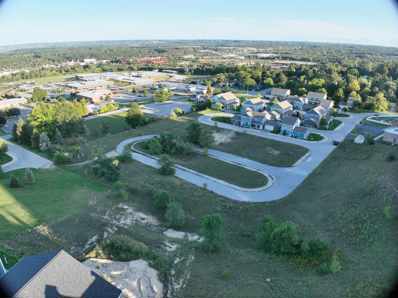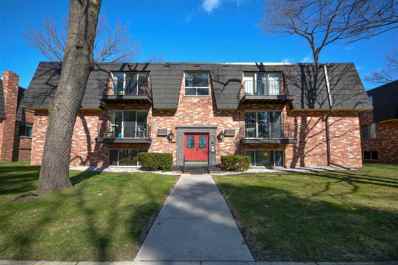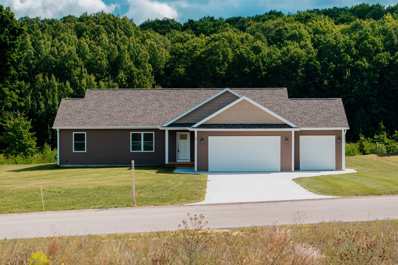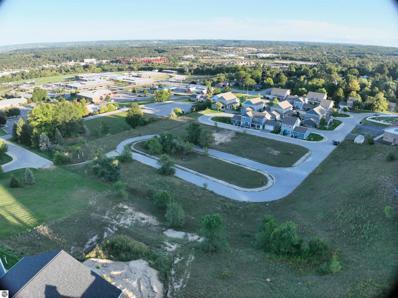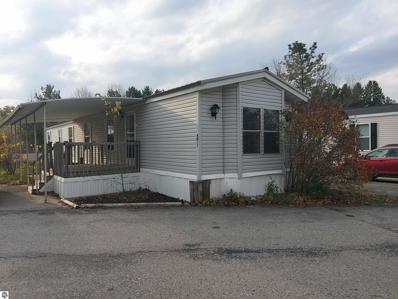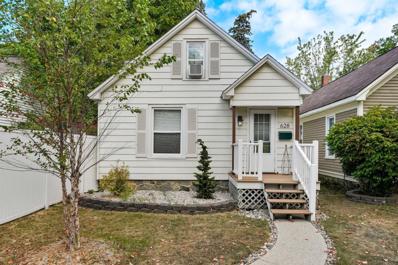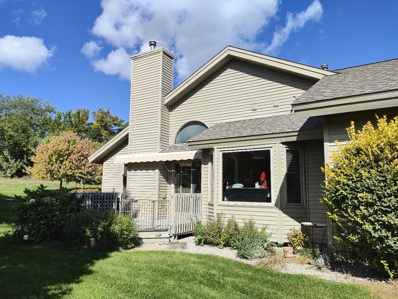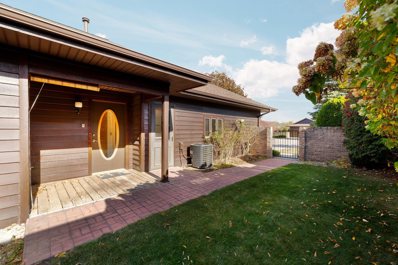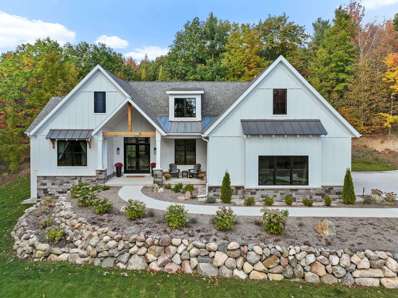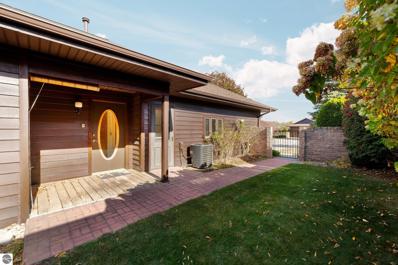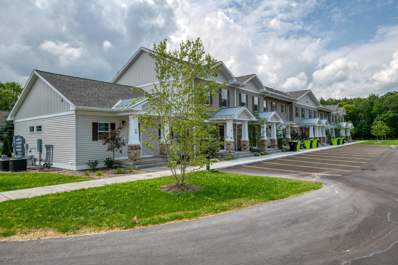Traverse City MI Homes for Rent
$2,275,000
15863 Waters Edge Traverse City, MI 49686
- Type:
- Single Family
- Sq.Ft.:
- 2,004
- Status:
- Active
- Beds:
- 4
- Lot size:
- 0.51 Acres
- Baths:
- 4.00
- MLS#:
- 80052146
- Subdivision:
- Peninsula Shores
ADDITIONAL INFORMATION
Custom-built gem in Peninsula Shores, crafted in 2023, offers like-new luxury and sweeping bay views that capture the essence of Old Mission Peninsulaââ?¬â?¢s beauty. Embrace a seamless transition with this turnkey property, complete with high-quality, designer-selected furniture and dÃ?©cor. Designed with impeccable attention to detail, this home combines elegance and modern sophistication at every turn. Step into an open, light-filled space adorned with rich wood floors, designer finishes, and upscale fixtures that radiate a refined ambiance. Relax by the cozy gas fireplace in the spacious living area, with panoramic blue water views as your backdrop. The homeââ?¬â?¢s thoughtful details include a 3-car heated garage with an epoxy finish, radiant in-floor heating on the lower level, a whole-home generator, and an expansive outdoor living area. Enjoy a stunning paver patio complete with a fire pit, ideal for hosting friends or unwinding against Grand Traverse Bayââ?¬â?¢s breathtaking scenery. The luxurious main floor primary suite features a walk-in closet and spacious dual vanities. The lower level is equally impressive, with three additional bedrooms, a family room with a wet bar, two full baths, and abundant storage, offering both comfort and versatility for family and guests. Plus, enjoy exclusive access to a quarter of a mile of shared East Bay shoreline frontage, a private boat slip, and a scenic walking trail that leads to the community dockââ?¬â??ideal for water lovers. This Peninsula Shores residence embodies the pinnacle of waterfront living on Old Mission Peninsula.
- Type:
- Single Family
- Sq.Ft.:
- 2,926
- Status:
- Active
- Beds:
- 3
- Lot size:
- 1.8 Acres
- Baths:
- 4.00
- MLS#:
- 80052115
- Subdivision:
- Western Hills
ADDITIONAL INFORMATION
The gorgeous drive up to your our peaceful oasis in this unique neighborhood at the end of the cul-de-sac you'll experience the beauty of 1.80 acres of immaculately manicured grounds with year-round views of Grand Traverse West Bay Water. This 2-story home with meticulous craftsmanship throughout including hardwood floors and tile. The Great Room boasts 18-foot ceilings, a gas f p and unparalleled water views. Meticulous attention to detail is at every turn. The Island Kitchen offers plenty of counter space, black stainless-steel appliances, beautifully crafted cabinets and accent lighting. The sunroom features lovely knotty pine walls and vaulted ceiling, tranquil water views and its own heating zone. The main level primary ensuite offers a Jacuzzi tub, his/her sinks, and a separate shower and a walk-in closet. The upper-level loft area is open to the great room and an additional full bath and two guest bedrooms with water views. The lower level with a kitchenette is an ideal place for entertaining. There is a non-conforming room that can be converted into an additional bedroom. A 3-car-attached garage with a second stairway leading to a lower-level room which could be used as a workshop. Access the unfinished bonus room over the garage from a separate staircase. Enjoy your morning coffee from one of the two composite decks or patio, which is also a great place to entertain. With Traverse City just 5 miles away and walking distance to a public roadside park/beach on West Bay, you can experience all the best the area has to offer.
$269,900
4459 Vance Traverse City, MI 49685
- Type:
- Single Family
- Sq.Ft.:
- 755
- Status:
- Active
- Beds:
- 3
- Lot size:
- 0.34 Acres
- Baths:
- 1.00
- MLS#:
- 80052109
- Subdivision:
- Weidenhamer Acres
ADDITIONAL INFORMATION
Charming 2-Bedroom with Spacious Yard and Bonus Family Room Near Traverse City! Nestled in a welcoming community just minutes from the heart of Traverse City and Chums Corners, this 2-bedroom, 1-bath home offers comfort, convenience, and room to grow. With a large, fenced-in backyard includes sheds and a gazebo for gatherings, grilling and two decksââ?¬â??one off the kitchen and a cozy front deck for warm summer nights greeting passing neighborsââ?¬â??this home provides ample outdoor space for relaxation and entertaining. Inside, the lower level features a versatile layout with a non-conforming 3rd bedroom, ideal for a home office or guest room, along with a family room perfect for movie nights or added privacy. An attached 2-car garage ensures easy parking and additional storage. The home is just moments from Blair Townhall Park, a fantastic local hub featuring four ball diamonds, tennis and pickleball courts, a basketball court, work out station and a scenic 0.75-mile walking path. For family-friendly fun, thereââ?¬â?¢s a splash pad, playground, and a 9-hole Deuces Wild disc golf course. Plus, nearby fire department access helps keep homeowner insurance costs manageable. This home has great bones and just needs a bit of TLC to make it truly shine. Embrace the potential and create your forever home in this fantastic community!
- Type:
- Condo
- Sq.Ft.:
- 978
- Status:
- Active
- Beds:
- 1
- Baths:
- 1.00
- MLS#:
- 80052076
- Subdivision:
- Cherry Tree Inn & Suites
ADDITIONAL INFORMATION
WATERFRONT VACATION CONDO / FRACTIONAL OWNERSHIP -Welcome to your Traverse City third floor end unit w/wrap around balcony overlooking 404 ft. of sandy beach on East Bay and Old Mission Peninsula! This is 1/8 ownership (6 weeks per year) you can use all yourself or rent with onsite rental mgt. out for additional income. Unit features kitchenette, large living room w/gas fireplace, large separate bedroom suite and bath w/ dual vanity, large tile shower and jetted tub. Hotel features indoor and outdoor pools & spas, game room, gym, onsite laundry, volleyball, bonfire ring, lots of beachfront seating, snack room, breakfast room, event rooms coffee bar and much more. All located only about 5 miles from downtown, right across street from TART recreational trail, boat launch just down the street, and a short drive to VASA Trail golf courses, casino, snowmobile/ATV trails & tons of state land.
$2,800,000
VL Cedar Run Traverse City, MI 49684
- Type:
- Land
- Sq.Ft.:
- n/a
- Status:
- Active
- Beds:
- n/a
- Lot size:
- 107.3 Acres
- Baths:
- MLS#:
- 80052094
- Subdivision:
- Century Farm Village
ADDITIONAL INFORMATION
Exceptional approved PUD opportunity in Long Lake Township featuring 107 acres, which includes two condominiums with associated documentation. One condominium features 102 ready-to-build lots, while the other offers boat and snowmobile storage for up to 55 units. Additionally, there are two existing barns on the property designated for Association use: one is a historic structure with three levels, and the other has concrete flooring with space for four vehicles. These barns could serve as future meeting or recreation areas. This PUD is the only one of its kind in Long Lake Township and is just minutes from the Long Lake boat launch and two public beaches. Designed by Johnson/Hill, the same group behind Crystal Mountain, this PUD is well-planned, featuring nearly 40 acres of communal open space, including walking and biking trails, along with potential sites for playgrounds and gazebos. A large dune-like hill already exists for sledding and exercise. All of the heavy lifting of planning and township approval has been done, so you can hit the ground running upon purchase! Conveniently located near TC West Senior High School, the PUD's southern entrance is less than one mile from the famous Moomers ice cream. Downtown Traverse City and Munson Hospital are just 10 minutes away, and Cherry Capital Airport is 20 minutes away. The sellers also own 2.5 acres of residential land with frontage on Coffield Lake, located directly across the road from the southern entrance of this PUD (N Long Lake Rd). They are open to selling this land as a separate transaction.
Open House:
Sunday, 11/17 12:00-1:30PM
- Type:
- Single Family
- Sq.Ft.:
- 1,853
- Status:
- Active
- Beds:
- 3
- Lot size:
- 0.24 Acres
- Baths:
- 3.00
- MLS#:
- 80052092
- Subdivision:
- WEISELBERG PARK
ADDITIONAL INFORMATION
Set on 105' of direct private water frontage on all sports Bass Lake, this open concept 3 bedroom, 3 bath home is the perfect mix of nostalgia and convenience. Take in the expansive water view from the front door as hardwood floors carry you throughout the main living area. Beamed cathedral ceilings paired with the stone fireplace create a feeling of Up North with a classic flare. The extra lofted bedroom is the perfect youngsters hideout or indoor camping spot. Enjoy your morning coffee perched at the end of the dock or gazing at the water from the 3 season room. The dining nook is the perfect spot for evening meals or family gatherings with dessert at the fire pit roasting S'mores under the moonlight. The lakeside family room features a gas fireplace perfect to cozy up to on cool winter nights. A large primary suite offers an expansive view of the lake through a large slider. As you return to the house from the oversized garage with workshop and attic storage, you can clean up in the conveniently located 3rd bath off the separate laundry and mudroom. With added insulation, newer roof and fireplace insert, utilities are easy on the budget. Don't miss your opportunity to own a waterfront escape but just moments from restaurants, shopping, Munson Medical Center and downtown Traverse City.
$369,500
12064 S Elk Traverse City, MI 49684
- Type:
- Condo
- Sq.Ft.:
- 1,332
- Status:
- Active
- Beds:
- 3
- Baths:
- 2.00
- MLS#:
- 80052073
- Subdivision:
- Cedar Creek Commons
ADDITIONAL INFORMATION
Welcome to Cedar Creek Commons! This rare stand-alone condo is a true gem, offering privacy and a park-like setting. Enjoy beautifully maintained landscaping, complete with ample gardening space. As you step inside, you'll be welcomed by abundant natural light that enhances the open floor plan; with three spacious bedrooms, two full baths, and main floor laundry, this home is as convenient as it is comfortable. The finished and heated garage provides extra storage, ensuring your belongings have a place, even in colder months. Outdoor relaxation is made easy with a private deck equipped with a retractable awning, where you can soak in the peaceful surroundings. The fenced-in yard is perfect for our furry friends. The Cedar Creek Commons community provides an array of top-notch amenities, including a clubhouse with a heated pool, sauna, fitness room, and an additional event kitchen. This peaceful oasis is conveniently located on Traverse City's west side, just minutes from downtown, and nestled in the natural beauty of Leelanau County near the TART Trail. Enjoy easy access to Farm Club, shopping at Tom�s, theater shows, and more! Pets are welcome, and while short-term rentals are not allowed, this home is perfect for those seeking a tranquil, long-term retreat.
$405,000
345 Kratky Traverse City, MI 49696
- Type:
- Single Family
- Sq.Ft.:
- 874
- Status:
- Active
- Beds:
- 4
- Lot size:
- 0.72 Acres
- Baths:
- 2.00
- MLS#:
- 80052072
- Subdivision:
- The Meadows
ADDITIONAL INFORMATION
Welcome to your dream home just minutes from downtown Traverse City! This beautifully finished b-level residence boasts 4 spacious bedrooms and 2 full bathrooms, all situated on a generous .72 acre lot. Enjoy the open-concept kitchen and living room, perfect for entertaining, along with a fully finished lower level that adds extra space for gatherings. Step outside to a charming deck that leads down to a roomy backyard, featuring a fire pit area and a shed for additional storage. With a convenient 2-car attached garage and located in a peaceful subdivision, this move-in-ready home is the perfect blend of comfort and convenience!
- Type:
- Land
- Sq.Ft.:
- n/a
- Status:
- Active
- Beds:
- n/a
- Lot size:
- 1 Acres
- Baths:
- MLS#:
- 80052075
- Subdivision:
- Bahia Vista
ADDITIONAL INFORMATION
Don�t miss your chance to own a slice of paradise in the highly desirable neighborhood of Bahia Vista. This spacious 1-acre lot, perfectly situated at the end of a quiet cul-de-sac, offers a breathtaking view of Leelanau County as well as views of Grand Traverse Bay featuring the iconic Power Island. The open, gently sloping terrain provides an ideal building site, ready for the home you�ve always envisioned. Experience peace, privacy, and the stunning natural landscape that makes the Traverse City area so special.
$2,800,000
VL Cedar Run Road Traverse City, MI 49684
- Type:
- Land
- Sq.Ft.:
- n/a
- Status:
- Active
- Beds:
- n/a
- Lot size:
- 107.3 Acres
- Baths:
- MLS#:
- 1928660
- Subdivision:
- Century Farm Village
ADDITIONAL INFORMATION
Exceptional approved PUD opportunity in Long Lake Township featuring 107 acres, which includes two condominiums with associated documentation. One condominium features 102 ready-to-build lots, while the other offers boat and snowmobile storage for up to 55 units. Additionally, there are two existing barns on the property designated for Association use: one is a historic structure with three levels, and the other has concrete flooring with space for four vehicles. These barns could serve as future meeting or recreation areas. This PUD is the only one of its kind in Long Lake Township and is just minutes from the Long Lake boat launch and two public beaches. Designed by Johnson/Hill, the same group behind Crystal Mountain, this PUD is well-planned, featuring nearly 40 acres of communal open space, including walking and biking trails, along with potential sites for playgrounds and gazebos. A large dune-like hill already exists for sledding and exercise. All of the heavy lifting of planning and township approval has been done, so you can hit the ground running upon purchase! Conveniently located near TC West Senior High School, the PUD's southern entrance is less than one mile from the famous Moomers ice cream. Downtown Traverse City and Munson Hospital are just 10 minutes away, and Cherry Capital Airport is 20 minutes away. The sellers also own 2.5 acres of residential land with frontage on Coffield Lake, located directly across the road from the southern entrance of this PUD (N Long Lake Rd). They are open to selling this land as a separate transaction.
- Type:
- Single Family
- Sq.Ft.:
- 1,900
- Status:
- Active
- Beds:
- 5
- Lot size:
- 0.8 Acres
- Baths:
- 4.00
- MLS#:
- 80052047
- Subdivision:
- Bahia Vista
ADDITIONAL INFORMATION
This is the new-build home you�ve been waiting for.. the one elevated beyond a traditional spec build thanks to the high-end material selections & thoughtful custom finishes that are evident from the moment you pull in the driveway (and yes, the basement is already finished for you!). Tucked back in a private lot within Bahia Vista, a quiet & walkable neighborhood of established homes with a handful of new-builds in progress, where you can meander on a trail through common areas and enjoy views of West Bay from parts of the neighborhood. Stand out finishes of the home include L.P. engineered siding with stone accent, engineered hardwood flooring, vaulted ceilings with wood beams & quartz counters. Easy main floor living with a primary suite & two guest bedrooms, laundry room & mudroom with custom built-ins. You�ll be ready to host Thanksgiving festivities with the generously sized kitchen. Highlights include beautiful cabinetry, KitchenAid appliances, gas range, quartz counters with a matte finish & a large walk-in pantry. The main floor primary suite includes a tiled walk-in shower, soak tub and walk-in closet with custom closet shelving. The lower level is finished out & ready for you to enjoy with an oversized living space, two additional guest bedrooms and a large partially-finished storage room that would make a tremendous home gym or hobby room. The 0.80 acre lot backs up to beautiful hardwoods, creating a sense of privacy and seclusion. Plenty of level, open yard-space affords room for kids & pets to play (hydroseeding and irrigation are both in place). Located in Leelanau County but still just 5 minutes to downtown Traverse City & within TCAPS school boundary.. enjoy the proximity to town while being able to retreat to the peace & quiet of Leelanau County at the end of your work day. The best of both worlds! 10 minutes to Munson, 8 minutes to Farm Club and 5 minutes to the nearest public beach on West Bay.
$395,000
914 E Front Traverse City, MI 49686
- Type:
- Condo
- Sq.Ft.:
- 864
- Status:
- Active
- Beds:
- 2
- Baths:
- 2.00
- MLS#:
- 50159797
- Subdivision:
- City Side Lofts
ADDITIONAL INFORMATION
Charming Turnkey Condo in the Heart of Traverse City â?? Prime Investment Opportunity! Welcome to 914 E Front Street, a beautiful and fully-furnished condo located right in the heart of Traverse City. This inviting, turnkey unit has been an ideal vacation rental and is ready for its new owner to enjoy as a personal retreat, investment property, or both! Situated in one of Michiganâ??s most desirable cities, this condo offers close access to Traverse City's vibrant downtown, award-winning restaurants, scenic beaches, and renowned vineyards. Known for its four-season appeal, Traverse City is a fantastic destination for outdoor enthusiasts and culture seekers alike. Property Highlights: Move-In Ready â?? Everything inside is included, from stylish furnishings to quality kitchenware, making for an easy transition. Prime Location â?? Just steps from the bay and close to the best that Traverse City has to offer. Investment Potential â?? With a successful rental history, this condo presents a great opportunity for income generation. Low Maintenance â?? Spend less time on upkeep and more time enjoying your investment. Make the most of this exceptional opportunity to own a slice of Traverse City's beauty. Whether you're looking for a home away from home or a savvy investment in Michiganâ??s sought-after vacation rental market, this property offers it all. Donâ??t miss outâ??schedule a viewing today!
- Type:
- Single Family
- Sq.Ft.:
- 945
- Status:
- Active
- Beds:
- 3
- Baths:
- 1.00
- MLS#:
- 80052046
- Subdivision:
- Silver Lake View
ADDITIONAL INFORMATION
This is a special mobile park that has beautiful frontage to Silver Lk. All sport Lake, sandy beach. Backs up to the public lake access for your bigger boat. This is a 1991 3 bedrm, 1 bath, new carpet, freshly painted, metal roof, front kitchen, with the 3 bedroom 1 bath at the back of the home. Current lot rent $400.00 which includes trash. Not for rent.. must be approved by the park to live there. More photos to come..
$679,000
4977 Skyview Traverse City, MI 49684
- Type:
- Business Opportunities
- Sq.Ft.:
- 3,102
- Status:
- Active
- Beds:
- n/a
- Lot size:
- 0.67 Acres
- Year built:
- 2000
- Baths:
- MLS#:
- 80052045
- Subdivision:
- Na
ADDITIONAL INFORMATION
Medical office building with great floor plan close to Munson Hospital and in an area of other medical/dental practices. Current tenant is relocating in March 2025 and building will be available for a new user. The building is in great condition and the roof, HVAC & water heater have been replaced in the last couple of years. There is shared parking with the neighboring buildings and association covers snow plowing. Could be set up for 2 tenants if desired.
$895,000
0 Barnes Traverse City, MI 49684
- Type:
- Land
- Sq.Ft.:
- n/a
- Status:
- Active
- Beds:
- n/a
- Lot size:
- 1.93 Acres
- Baths:
- MLS#:
- 80052053
- Subdivision:
- Copper Village
ADDITIONAL INFORMATION
Builder alert! This opportunity in Traverse City offers a developer the chance to get right in and start construction. Township has already approved this lot for 19 units in the form of 11 dwellings including a combination of duplexes and stand alone condos. Fantastic Views throughout the property will give your new builds the wow factor for return on your investment. Have a different idea of how to use the space? An Evaluation of the land will show you quality drainage and ideal topography. The heavy lifting has already been done.
$225,000
129 Fair Traverse City, MI 49686
- Type:
- Condo
- Sq.Ft.:
- 896
- Status:
- Active
- Beds:
- 2
- Baths:
- 1.00
- MLS#:
- 80052037
- Subdivision:
- Fair Street Condominiums
ADDITIONAL INFORMATION
Nestled in the heart of Traverse City, this charming 2-bedroom condo offers unparalleled convenience and modern comforts. This tastefully refurbished home boasts a lengthy list of recent updates including: remodeled kitchen w/new sink, appliances, plumbing & fixtures; ceiling & walls painted; new electric wall plugins & wiring updated; new ceiling fans; and a completely redone bathroom. Additionally, the seller has provided an itemized list of all features for this turnkey unit which is situated on the top floor (no noise above) with a lovely east facing private balcony. Situated directly across from the Community Civic Center & Park, you'll have front-row access to vibrant community events and recreational spaces. Stroll to the nearby Northwestern Michigan Community College & Dennos Museum, restaurants & retail, or unwind at the pristine beaches just a short walk away. This residence also includes a covered parking space, making it an ideal urban retreat for those who value location and lifestyle.
$565,000
886 Coyote Traverse City, MI 49696
- Type:
- Single Family
- Sq.Ft.:
- 1,720
- Status:
- Active
- Beds:
- 3
- Lot size:
- 0.74 Acres
- Baths:
- 2.00
- MLS#:
- 80052030
- Subdivision:
- Windmill Farms IV
ADDITIONAL INFORMATION
Welcome to your newly built dream home on Coyote Lane, in the sought-after Windmill Farms community! This stunning new construction boasts an exceptional build quality, with contemporary finishes and a thoughtfully designed split-bedroom floor plan. Step inside to find an open-concept kitchen, featuring a stylish island, sleek solid-surface countertops, and ample cabinet space. The expansive full basement is a blank canvas, ready to be transformed into additional living space, a recreation room, or even extra bedrooms. The .75 acre irrigated yard is ideal for gatherings with friends and family. As an added bonus check out the attached 3-car garage. This home truly has it allââ?¬â??a superb location, modern amenities, and room to grow.
$895,000
0 Barnes Traverse City, MI 49684
- Type:
- Land
- Sq.Ft.:
- n/a
- Status:
- Active
- Beds:
- n/a
- Lot size:
- 1.93 Acres
- Baths:
- MLS#:
- 1928613
- Subdivision:
- Copper Village
ADDITIONAL INFORMATION
Builder alert! This opportunity in Traverse City offers a developer the chance to get right in and start construction. Township has already approved this lot for 19 units in the form of 11 dwellings including a combination of duplexes and stand alone condos. Fantastic Views throughout the property will give your new builds the wow factor for return on your investment. Have a different idea of how to use the space? An Evaluation of the land will show you quality drainage and ideal topography. The heavy lifting has already been done.
- Type:
- Single Family
- Sq.Ft.:
- 945
- Status:
- Active
- Beds:
- 3
- Year built:
- 1991
- Baths:
- 1.00
- MLS#:
- 1928611
- Subdivision:
- Silver Lake View
ADDITIONAL INFORMATION
This is a special mobile park that has beautiful frontage to Silver Lk. All sport Lake, sandy beach. Backs up to the public lake access for your bigger boat. This is a 1991 3 bedrm, 1 bath, new carpet, freshly painted, metal roof, front kitchen, with the 3 bedroom 1 bath at the back of the home. Current lot rent $400.00 which includes trash. Not for rent.. must be approved by the park to live there. More photos to come..
$360,000
628 W Tenth Traverse City, MI 49684
- Type:
- Single Family
- Sq.Ft.:
- 1,180
- Status:
- Active
- Beds:
- 3
- Lot size:
- 0.1 Acres
- Baths:
- 1.00
- MLS#:
- 80052018
- Subdivision:
- Perry Hannah'S 3rd Addition
ADDITIONAL INFORMATION
Charming bungalow in downtown Traverse City�s historic Central Neighborhood. Love the idea of a few projects but not a major renovation? This is the place for you! The current owners have done the heavy lifting; installing a new hvac system in 2023, updating the water lines, and prepping the upstairs for a full bath. Once complete you�ll have a 3 bedroom, 2 bathroom (plus office) home in a tight knit community with a fenced in backyard and 2-car garage. Walk to neighborhood schools, dining, take a quick dip in West Bay, and explore The Commons, all from your little slice of history.
- Type:
- Condo
- Sq.Ft.:
- 1,303
- Status:
- Active
- Beds:
- 2
- Baths:
- 2.00
- MLS#:
- 80052050
- Subdivision:
- Traverse Hills
ADDITIONAL INFORMATION
SUPERB LOCATION IN A PARK-LIKE SETTING! Traverse Hills condo community (55+) is located in highly desirable west side close to the YMCA, TART Trail, downtown, Munson and GT Commons. Private, main level unit features expansive windows with STUNNING views/trees/landscaping from every single window! Updates from the past three years: Furnace w/humidifier, hot water heater, A/C unit, refrigerator, dishwasher, washer/dryer, carpet, garage door motor and automatic deck awning. Additional features include cathedral ceiling w/ceiling fan, gas fireplace, dining nook w/bay window, kitchen pantry, spacious master bedroom w/3/4 bath (handicap accessible) and 7.4 x 4.9 reading nook/desk area, guest room/office, enclosed private deck, large 2-car attached garage w/plenty of storage, including attic storage. Enjoy deer and wildlife in the back yard! Pet friendly w/restrictions. Clubhouse available for family gatherings and get togethers with friendly neighbors! Virtually maintenance-free living!
$325,000
2135 Hammond Traverse City, MI 49686
- Type:
- Condo
- Sq.Ft.:
- 1,401
- Status:
- Active
- Beds:
- 2
- Baths:
- 2.00
- MLS#:
- 80052022
- Subdivision:
- Hammond Place
ADDITIONAL INFORMATION
Welcome to Hammond Place West, a beautifully designed condo that balances comfort and style in a sought after community. The meticulously landscaped exterior welcomes you to a private courtyard, perfect for relaxation and outdoor enjoyment. Inside, the open floor plan creates an expansive, inviting atmosphere, highlighted by one of the largest layouts in the association. Additional features include a private one-car garage, a generously sized office or hobby room (possibly a 3rd bedroom), and ample storage space, making this home as practical as it is welcoming.
$1,050,000
8040 S Skye Hill Traverse City, MI 49684
- Type:
- Single Family
- Sq.Ft.:
- 1,983
- Status:
- Active
- Beds:
- 5
- Lot size:
- 1.32 Acres
- Baths:
- 4.00
- MLS#:
- 80052011
- Subdivision:
- Leelanau Highlands
ADDITIONAL INFORMATION
Exceptional home design and finishes in this like new impressive home. Located in desirable ââ?¬Å?Leelanau Highlandsââ?¬Â?! Custom finishes throughout this well-designed home that offers main floor convenient living. Bright and open living spaces, high ceilings, natural gas f/p in living room with access to screened in porch. Kitchen offers large island, quartz c/tops, stainless modern cafeââ?¬â?¢ appliances, instant pot filler over gas stove and beautifully designed walk-in pantry. Spacious primary suite with private bath including dual vanities, tiled walk-in shower and walk-in closet. Nicely designed main floor laundry room, mud room with lockers and half bath for convenience. 2+ car garage offers plenty of room for extra toys. Finished lower level complete with wet bar, family room, game room, exercise room, bedrooms and full bath. Approx. 400 Sq.Ft. of unfinished bonus room with plumbing for bathroom located above garage is perfect for storage or for future finished living space. Beautiful landscaping with irrigation privately situated on 1.32-acre lot. Ideally located close to Traverse City, Suttons Bay, tart trail, boat launches, beaches and wineries.
- Type:
- Condo
- Sq.Ft.:
- 1,401
- Status:
- Active
- Beds:
- 2
- Year built:
- 1986
- Baths:
- 2.00
- MLS#:
- 1928587
- Subdivision:
- Hammond Place
ADDITIONAL INFORMATION
Welcome to Hammond Place West, a beautifully designed condo that balances comfort and style in a sought after community. The meticulously landscaped exterior welcomes you to a private courtyard, perfect for relaxation and outdoor enjoyment. Inside, the open floor plan creates an expansive, inviting atmosphere, highlighted by one of the largest layouts in the association. Additional features include a private one-car garage, a generously sized office or hobby room (possibly a 3rd bedroom), and ample storage space, making this home as practical as it is welcoming.
- Type:
- Condo
- Sq.Ft.:
- 749
- Status:
- Active
- Beds:
- 1
- Baths:
- 1.00
- MLS#:
- 80051995
- Subdivision:
- Premier Place II
ADDITIONAL INFORMATION
You will love your new low maintenance, main level living lifestyle in this 1 BR, 1 BA end unit condo. Imagine walking, riding your bike or kayaking to downtown TC shops and restaurants. Take advantage of the TART Trail that surrounds Boardman Lake. Premier Place residents enjoy 470 feet of shared frontage on Boardman Lake. Convenient location just outside the city limits (no city tax). Within about one mile of downtown and only minutes from Traverse City amenities. Interior features include 42" cabinets with soft close hardware, subway tile back splash in the kitchen, Quartz kitchen countertops, Luxury Vinyl Tile flooring and stainless kitchen appliance package. Full basement is plumbed for a bath. 1 car detached garage. Premier Place II residents have access to community pool and clubhouse. Walking path to Boardman Lake frontage and Boardman Lake Loop Trail starts at the very south end of Simsbury Street (wood chipped path). It is about a 5 minute walk to the water. Built by Rockford Construction. The third phase to the west of Premier Place II will be some form of multi-family housing up to 72 units. The accuracy of all information, regardless of source, is not guaranteed or warranted. All information should be independently verified.

Provided through IDX via MiRealSource. Courtesy of MiRealSource Shareholder. Copyright MiRealSource. The information published and disseminated by MiRealSource is communicated verbatim, without change by MiRealSource, as filed with MiRealSource by its members. The accuracy of all information, regardless of source, is not guaranteed or warranted. All information should be independently verified. Copyright 2024 MiRealSource. All rights reserved. The information provided hereby constitutes proprietary information of MiRealSource, Inc. and its shareholders, affiliates and licensees and may not be reproduced or transmitted in any form or by any means, electronic or mechanical, including photocopy, recording, scanning or any information storage and retrieval system, without written permission from MiRealSource, Inc. Provided through IDX via MiRealSource, as the “Source MLS”, courtesy of the Originating MLS shown on the property listing, as the Originating MLS. The information published and disseminated by the Originating MLS is communicated verbatim, without change by the Originating MLS, as filed with it by its members. The accuracy of all information, regardless of source, is not guaranteed or warranted. All information should be independently verified. Copyright 2024 MiRealSource. All rights reserved. The information provided hereby constitutes proprietary information of MiRealSource, Inc. and its shareholders, affiliates and licensees and may not be reproduced or transmitted in any form or by any means, electronic or mechanical, including photocopy, recording, scanning or any information storage and retrieval system, without written permission from MiRealSource, Inc.

The accuracy of all information, regardless of source, is not guaranteed or warranted. All information should be independently verified. Copyright© Northern Great Lakes REALTORS® MLS. All Rights Reserved.
Traverse City Real Estate
The median home value in Traverse City, MI is $457,843. This is higher than the county median home value of $343,200. The national median home value is $338,100. The average price of homes sold in Traverse City, MI is $457,843. Approximately 52.94% of Traverse City homes are owned, compared to 34.24% rented, while 12.83% are vacant. Traverse City real estate listings include condos, townhomes, and single family homes for sale. Commercial properties are also available. If you see a property you’re interested in, contact a Traverse City real estate agent to arrange a tour today!
Traverse City, Michigan has a population of 15,263. Traverse City is less family-centric than the surrounding county with 25.98% of the households containing married families with children. The county average for households married with children is 26.67%.
The median household income in Traverse City, Michigan is $64,033. The median household income for the surrounding county is $69,393 compared to the national median of $69,021. The median age of people living in Traverse City is 40.4 years.
Traverse City Weather
The average high temperature in July is 79.9 degrees, with an average low temperature in January of 15.6 degrees. The average rainfall is approximately 32.6 inches per year, with 117.6 inches of snow per year.
