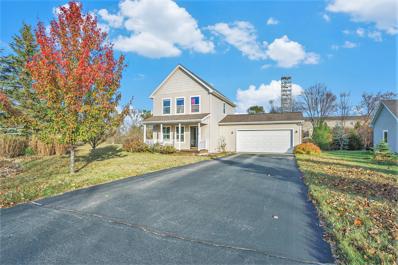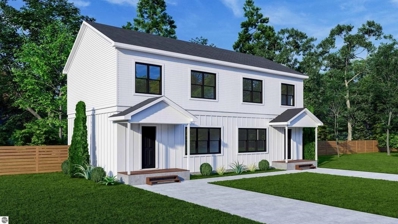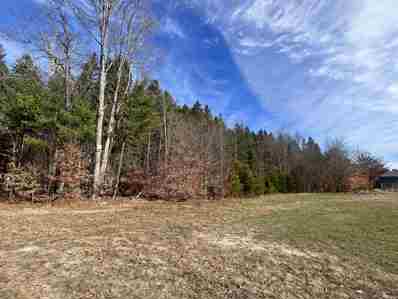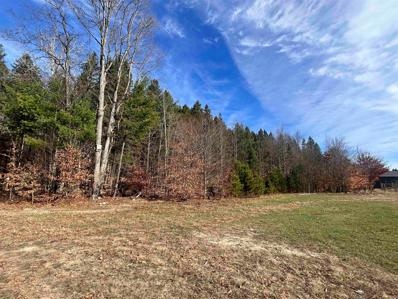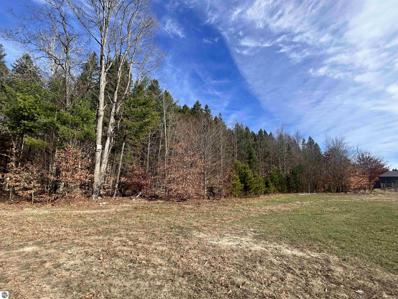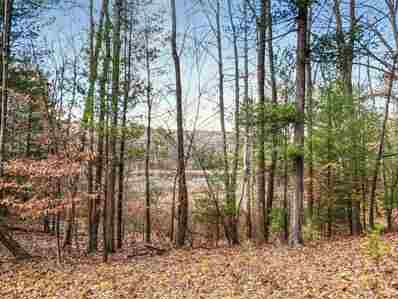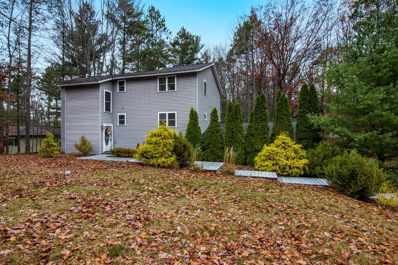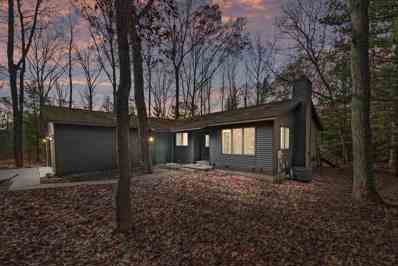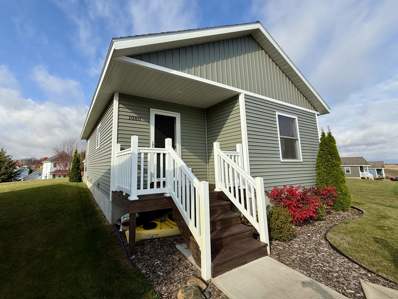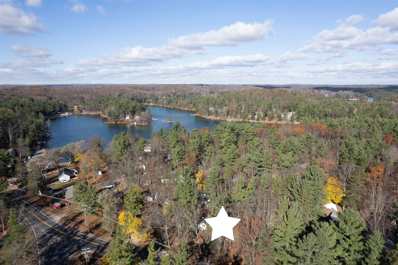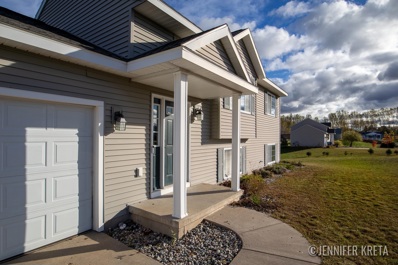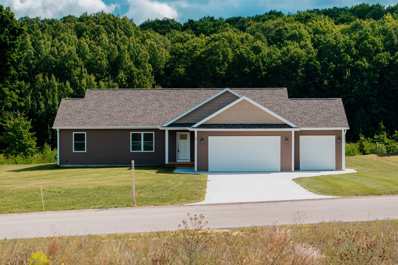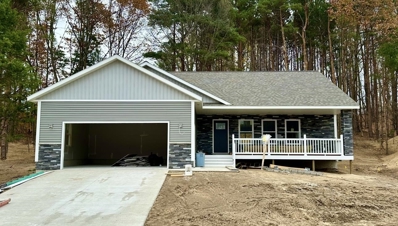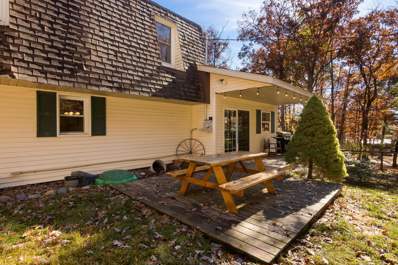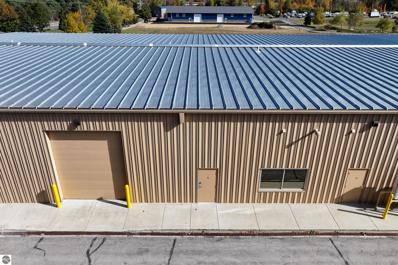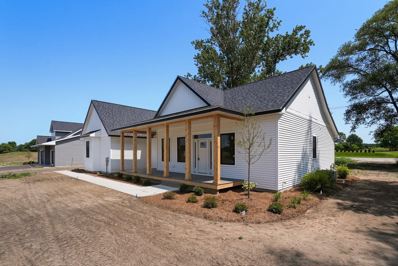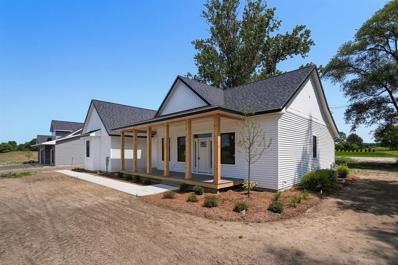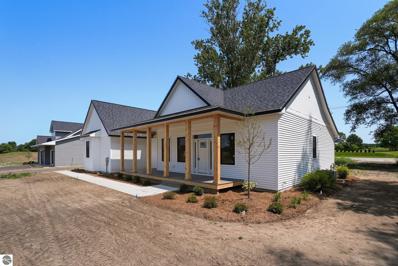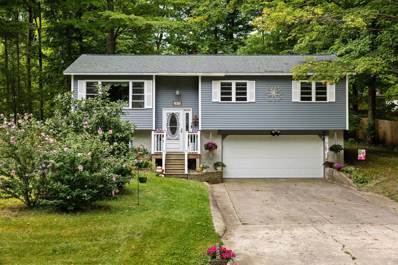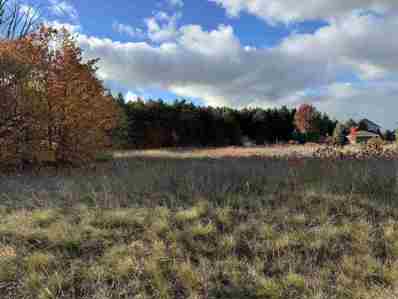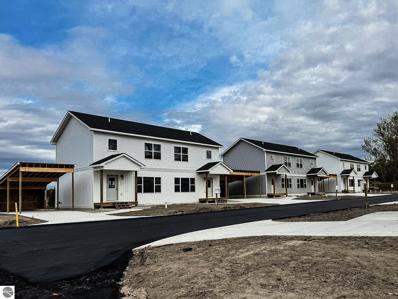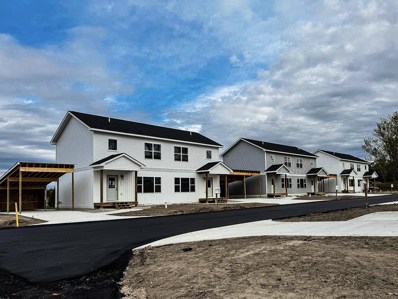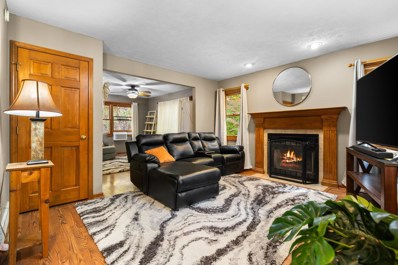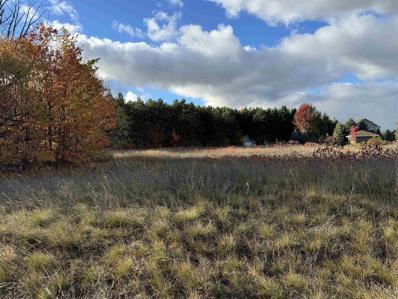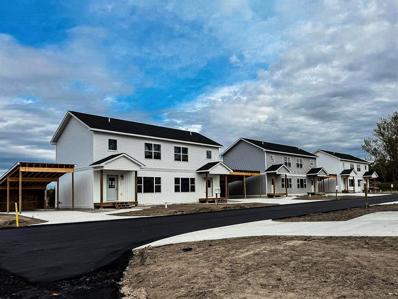Traverse City MI Homes for Rent
The median home value in Traverse City, MI is $457,843.
This is
higher than
the county median home value of $343,200.
The national median home value is $338,100.
The average price of homes sold in Traverse City, MI is $457,843.
Approximately 52.94% of Traverse City homes are owned,
compared to 34.24% rented, while
12.83% are vacant.
Traverse City real estate listings include condos, townhomes, and single family homes for sale.
Commercial properties are also available.
If you see a property you’re interested in, contact a Traverse City real estate agent to arrange a tour today!
- Type:
- Single Family
- Sq.Ft.:
- 1,184
- Status:
- NEW LISTING
- Beds:
- 3
- Lot size:
- 0.23 Acres
- Baths:
- 2.00
- MLS#:
- 80052401
- Subdivision:
- Carlisle Homes
ADDITIONAL INFORMATION
Charming 3 Bed, 1.5 Bath Home in a Prime Location Discover the perfect blend of tranquility and convenience in this delightful 2-story home. Nestled between Center Ice, where the Detroit Red Wings conduct their preseason training camp, and Cherry Knoll Elementary and East Middle School, this property offers the best of both worlds: a peaceful, out-of-town feel with easy access to all that Traverse City has to enjoy. Relax on your west-facing covered front porch, sipping your morning coffee or unwinding as the sun sets. The attached garage and established grass yard provide ample space for outdoor activities and relaxation. Enjoy lower non-city taxes while being within close proximity to nearby sports fields and trails, perfect for staying active and exploring the great outdoors. This charming home offers the ideal combination of comfort, location, and affordability. Don't miss this opportunity to make it yours!
- Type:
- Condo
- Sq.Ft.:
- 1,126
- Status:
- NEW LISTING
- Beds:
- 3
- Baths:
- 2.00
- MLS#:
- 80052403
- Subdivision:
- Thrive TC
ADDITIONAL INFORMATION
Situated on the southern edge of Traverse City sits this charming condominium, nestled within the vibrant up and coming Thrive TC neighborhood. This pet-friendly residence offers modern living at its finest. Step inside and discover an open floor plan designed to maximize space and light. Those who enjoy time in the kitchen are sure to appreciate the L-shaped layout complete with extra seating at the bar, stainless appliances, and sleek solid surface countertops. Upstairs, retreat to the spacious master bedroom and two additional bedrooms, all of which offer ample closet space. The lower level not only features the laundry room, but a blank canvas of possibilities for future living areas and plumbing for an additional bathroom. Embrace community living with an array of on-site amenities including professional landscaping, assigned covered parking, storage space, a fenced dog park, pickleball court, playground, and trails. The prime location allows you to be minutes away from all that Traverse City has to offer including beautiful beaches, iconic downtown TC, local schools, biking trails, Costco, Munson Hospital, Cherry Capital Airport, Northern Michigan College, and so much more. Convenience is literally at your doorstep. If you have been looking for a home with no outdoor/exterior maintenance and enjoy community living that is pet-friendly, this to-be-built unit is ready for you to transform it into your new home!
- Type:
- Land
- Sq.Ft.:
- n/a
- Status:
- NEW LISTING
- Beds:
- n/a
- Lot size:
- 4.28 Acres
- Baths:
- MLS#:
- 80052362
- Subdivision:
- Camp Haworth
ADDITIONAL INFORMATION
4+ acre parcel that features a combination of woods and open area and is only 12 miles from Downtown Traverse City. This amazing parcel offers a pavilion and wood fired sauna, plus a 24 x 24 garage and additional outbuilding. Amenities include a newer well, electric on site, firepit, garden area. Terrific location off of the 510 recreational trail for all your motor sports. The East Creek Reserve, a 560 acre recreational area, is within walking distance. Whether you are looking for the perfect building site, a family compound or just a nice place to hang out, this is the spot. Features AG zoning.
- Type:
- Land
- Sq.Ft.:
- n/a
- Status:
- NEW LISTING
- Beds:
- n/a
- Lot size:
- 4.28 Acres
- Baths:
- MLS#:
- 78080052362
- Subdivision:
- Camp Haworth
ADDITIONAL INFORMATION
4+ acre parcel that features a combination of woods and open area and is only 12 miles from Downtown Traverse City. This amazing parcel offers a pavilion and wood fired sauna, plus a 24 x 24 garage and additional outbuilding. Amenities include a newer well, electric on site, firepit, garden area. Terrific location off of the 510 recreational trail for all your motor sports. The East Creek Reserve, a 560 acre recreational area, is within walking distance. Whether you are looking for the perfect building site, a family compound or just a nice place to hang out, this is the spot. Features AG zoning.
- Type:
- Land
- Sq.Ft.:
- n/a
- Status:
- NEW LISTING
- Beds:
- n/a
- Lot size:
- 4.28 Acres
- Baths:
- MLS#:
- 1928933
- Subdivision:
- Camp Haworth
ADDITIONAL INFORMATION
4+ acre parcel that features a combination of woods and open area and is only 12 miles from Downtown Traverse City. This amazing parcel offers a pavilion and wood fired sauna, plus a 24 x 24 garage and additional outbuilding. Amenities include a newer well, electric on site, firepit, garden area. Terrific location off of the 510 recreational trail for all your motor sports. The East Creek Reserve, a 560 acre recreational area, is within walking distance. Whether you are looking for the perfect building site, a family compound or just a nice place to hang out, this is the spot. Features AG zoning.
- Type:
- Land
- Sq.Ft.:
- n/a
- Status:
- NEW LISTING
- Beds:
- n/a
- Lot size:
- 1.19 Acres
- Baths:
- MLS#:
- 80052347
- Subdivision:
- Metes & Bounds
ADDITIONAL INFORMATION
Vacant acreage parcel located in popular East Bay Township with easy access to the Arbutus Lake boat launch, campground and trails just down the road.---This heavily wooded lot features numerous building sites, some with nice lake views. No subdivision restrictions here, only the township rules. Other area amenities include the VASA Trail, snowmobile trail head, thousands of acres of State land and easy access to Spider Lake with downtown Traverse City less than 10 miles away.
$480,000
3415 Tibbets Traverse City, MI 49696
Open House:
Saturday, 11/16 1:30-3:00PM
- Type:
- Single Family
- Sq.Ft.:
- 1,120
- Status:
- NEW LISTING
- Beds:
- 4
- Lot size:
- 0.55 Acres
- Baths:
- 3.00
- MLS#:
- 80052304
- Subdivision:
- FRITTS PARK
ADDITIONAL INFORMATION
Just 8 miles from downtown Traverse City yet tucked away among stunning hardwoods with a private park right in your backyard and miles of trails just steps away, this 4 bedroom 3 bath open concept home with a main floor den/office is the perfect mix of outdoor life and city amenities. The lofted style offers loads of character and charm and is open, airy and bright from the walkout lower level to the second floor open office. The open kitchen boasting a large swing pantry, allows a clear view of your guests and family in the dining room and living room. Spill out onto the freshly painted deck in the summer and gather round the cozy fireplace on those chilly winter nights. Enjoy relaxing in the main floor primary suite with a jetted soaking tub and custom tile work. Take the "pajama commute" to the home office across the hall. The lower level mother-in-law suite, complete with family room, second kitchen, and luxurious full bath with large walk in rain shower, is a well appointed set up for guests and family members. A large landing, ideal for a relaxing reading space or second den, complement the two additional upper floor bedrooms and full bath. With an attached two car garage and newer windows, winter will be a cinch! If you are looking for natural light, a convenient location and a natural setting, come take a look!
$440,000
1261 N Hobbs Traverse City, MI 49696
- Type:
- Single Family
- Sq.Ft.:
- 1,400
- Status:
- NEW LISTING
- Beds:
- 3
- Lot size:
- 1.22 Acres
- Baths:
- 2.00
- MLS#:
- 80052276
- Subdivision:
- Fairwood Estates
ADDITIONAL INFORMATION
This well-constructed ranch-style home is just minutes from the vibrant heart of downtown Traverse City and borders expansive state land. With thousands of acres of public land right outside your door, this property offers a gateway to year-round outdoor recreation, from hiking and biking to boating and winter sports. Recent updates, including new carpet, air conditioning, siding, water heater, basement insulation, refrigerator, and oven, ensure modern comfort and efficiency. With a few personal touches, this home could become your ideal base for adventure in every season.
$315,000
1080 Cupola Traverse City, MI 49696
- Type:
- Single Family
- Sq.Ft.:
- 850
- Status:
- NEW LISTING
- Beds:
- 2
- Lot size:
- 0.02 Acres
- Baths:
- 3.00
- MLS#:
- 80052249
- Subdivision:
- Traditions Condominium
ADDITIONAL INFORMATION
Nestled on the hillside of Cupola Place, this charming 2-bedroom, 2.5-bathroom home boasts granite countertops in both the kitchen and bathrooms, along with stainless steel kitchen appliances. The interior features luxury vinyl flooring, vaulted ceilings, and main-floor laundry for added convenience. The primary suite includes a spacious walk-in closet, and the home is equipped with central air, city water, and sewer. The lower level offers an additional bedroom, bathroom, and family room, perfect for guests or relaxation. Two dedicated parking spots are also included. From the front porch, you can enjoy views of East Grand Traverse Bay on clear days. A common green space is located directly to the north, providing an excellent outdoor area for both children and adults to play. The association fee is $80 per month, which covers road maintenance, snow removal, park maintenance, liability insurance for common areas, mowing and irrigation of the common yard, and garbage removal. The new owner will be responsible for a one-time assessment of $240.00 at closing. *Furnishings are negotiable. *5-minute drive to Cherry Capital Airport
$197,500
2489 Main Traverse City, MI 49696
- Type:
- Single Family
- Sq.Ft.:
- 472
- Status:
- Active
- Beds:
- 1
- Lot size:
- 0.42 Acres
- Baths:
- 1.00
- MLS#:
- 80052209
- Subdivision:
- Pinehurst Resort
ADDITIONAL INFORMATION
Nestled amidst serene beauty, this quintessential up-north cottage is a charming retreat waiting to be discovered. This gem boasts a cozy interior and a spacious kitchen perfect for culinary adventures, while the south-facing 12x16 elevated deck offers a peaceful spot for morning coffee or end of the day reflections. Set on two parcels of record, this property offers ample potentialââ?¬â??whether you envision updating the existing home or building anew. Its proximity to the tranquil waters of Arbutus Lake makes it an ideal getaway or an attractive rental opportunity. Just a short drive brings you to the vibrant heart of downtown Traverse City or the quaint Village of Kingsley. Adding to the allure are numerous inland lakes, rivers, and state land nearby for 4-seasons of adventure. This cottage isn't just a home; it's an invitation to embrace the tranquility and charm of northern Michigan living. New roof in 2022, New Vinyl siding in 2021.
$405,000
345 Kratky Traverse City, MI 49696
- Type:
- Single Family
- Sq.Ft.:
- 874
- Status:
- Active
- Beds:
- 4
- Lot size:
- 0.72 Acres
- Baths:
- 2.00
- MLS#:
- 80052072
- Subdivision:
- The Meadows
ADDITIONAL INFORMATION
Welcome to your dream home just minutes from downtown Traverse City! This beautifully finished b-level residence boasts 4 spacious bedrooms and 2 full bathrooms, all situated on a generous .72 acre lot. Enjoy the open-concept kitchen and living room, perfect for entertaining, along with a fully finished lower level that adds extra space for gatherings. Step outside to a charming deck that leads down to a roomy backyard, featuring a fire pit area and a shed for additional storage. With a convenient 2-car attached garage and located in a peaceful subdivision, this move-in-ready home is the perfect blend of comfort and convenience!
$565,000
886 Coyote Traverse City, MI 49696
- Type:
- Single Family
- Sq.Ft.:
- 1,720
- Status:
- Active
- Beds:
- 3
- Lot size:
- 0.74 Acres
- Baths:
- 2.00
- MLS#:
- 80052030
- Subdivision:
- Windmill Farms IV
ADDITIONAL INFORMATION
Welcome to your newly built dream home on Coyote Lane, in the sought-after Windmill Farms community! This stunning new construction boasts an exceptional build quality, with contemporary finishes and a thoughtfully designed split-bedroom floor plan. Step inside to find an open-concept kitchen, featuring a stylish island, sleek solid-surface countertops, and ample cabinet space. The expansive full basement is a blank canvas, ready to be transformed into additional living space, a recreation room, or even extra bedrooms. The .75 acre irrigated yard is ideal for gatherings with friends and family. As an added bonus check out the attached 3-car garage. This home truly has it allââ?¬â??a superb location, modern amenities, and room to grow.
Open House:
Sunday, 11/17 12:30-2:00PM
- Type:
- Single Family
- Sq.Ft.:
- 1,716
- Status:
- Active
- Beds:
- 3
- Lot size:
- 0.37 Acres
- Baths:
- 2.00
- MLS#:
- 80051955
- Subdivision:
- Birmley Hills
ADDITIONAL INFORMATION
UNDER CONSTRUCTION FINISHED THIS DECEMBER! Brand New Ranch on a perfectly wooded lot! Wonderful open floor plan with vaulted ceilings, private primary suite featuring walk-in closet and private bath, DUAL sinks with Granite vanity and 7ft custom tiled shower with 2 shower heads, first floor laundry, Granite vanity in second bath, large rooms, gorgeous luxury vinyl flooring, Spacious kitchen featuring Modern White soft close cabinetry, pantry tile backsplash, garbage disposal, dishwasher, Granite countertops, Huge basement with egress window. Irrigation system, hydroseeded lawn, Gutters, central air, High efficiency gas furnace, city water and sewer, composite back deck and covered front porch, attached 24x24 oversized car garage This is a wonderful development. Finished pictures are of former built home. Buyer may fence in the backyard. Designer light and switch package, all pulls installed on cabinetry, low HOA fee of 171 per YEAR and 1 year warranty. Secure this home NOW!
$395,000
607 Shelly B Traverse City, MI 49696
- Type:
- Single Family
- Sq.Ft.:
- 1,660
- Status:
- Active
- Beds:
- 3
- Lot size:
- 0.5 Acres
- Baths:
- 1.00
- MLS#:
- 80051947
- Subdivision:
- Nickerson'S Sub
ADDITIONAL INFORMATION
State land out your back door and shared access to no wake, Island Lake, where you can enjoy kayaking, fishing and swimming. The neighborhood is quiet and peaceful with trails, rivers and lakes nearby. Beautiful landscaping and an oversized 24 x 32 detached garage greet you as you come home. Drop your things in the den/office as you enter. The main floor is warm and spacious and where all the action happens. The open kitchen/dining/living space truly creates a feeling of family with room to gather. Tongue & groove cathedral ceilings, a cozy gas fireplace, cookies in the oven...it's a warm sight. Open the slider to the backyard where State Land awaits. Spiral up the staircase to 3 generously sized bedrooms for peaceful slumber away from the activity downstairs. Every effort has been made to provide accurate information. Agents, please refer to associated docs.
- Type:
- Industrial
- Sq.Ft.:
- 2,419
- Status:
- Active
- Beds:
- n/a
- Lot size:
- 0.23 Acres
- Year built:
- 2017
- Baths:
- 1.00
- MLS#:
- 1928503
- Subdivision:
- Hammond Industrial Park
ADDITIONAL INFORMATION
Conveniently located and zoned general industrial, which allows for many uses, including: retail store, auto service, catering services, contractor's office, data center, light manufacturing, etc. Currently the space is one large open room with a bathroom in the corner. The unit was last used for boat storage and is now completely empty. There is a fourteen foot door and the ceilings are sixteen feet high. The floor has been recently swept and power washed, but is not as clean as the photos make it appear. Owner is a licensed real estate agent in the State of Michigan.
$585,000
411 Zinnia Traverse City, MI 49696
- Type:
- Single Family
- Sq.Ft.:
- 1,904
- Status:
- Active
- Beds:
- 3
- Lot size:
- 0.39 Acres
- Baths:
- 2.00
- MLS#:
- 80051889
- Subdivision:
- Wildflower Acres
ADDITIONAL INFORMATION
Welcome home! This immaculate sprawling ranch home boasts 3 bedrooms and 2 baths with wide open spaces to make this home feel even more inviting. This home is the perfect blend of modern luxury and comfortable living. Located in Wildflower Acres, Which hosts roughly 10 acres of wooded natural area and is also just a short trip to Downtown Traverse City. Key Features: Open-Concept Living: The open floor plan seamlessly connects the living, dining, and kitchen areas, creating an inviting space for gatherings and entertainment. Master Suite: The luxurious master suite is a haven of relaxation with a walk-in closet and an ensuite bath, offering a private retreat for the homeowners. Outdoor Space: Enjoy outdoor living with a spacious backyard, perfect for barbecues, gardening, or simply soaking up the sun. Convenient Location: This home is ideally situated close to schools, parks, shopping centers, making daily life a breeze. One of the members of the selling LLC is a licensed Broker in the State of Michigan.
$585,000
411 Zinnia Drive Blair Twp, MI 49696
- Type:
- Single Family
- Sq.Ft.:
- 1,904
- Status:
- Active
- Beds:
- 3
- Lot size:
- 0.39 Acres
- Year built:
- 2023
- Baths:
- 2.00
- MLS#:
- 78080051889
- Subdivision:
- Wildflower Acres
ADDITIONAL INFORMATION
Welcome home! This immaculate sprawling ranch home boasts 3 bedrooms and 2 baths with wide open spaces to make this home feel even more inviting. This home is the perfect blend of modern luxury and comfortable living. Located in Wildflower Acres, Which hosts roughly 10 acres of wooded natural area and is also just a short trip to Downtown Traverse City. Key Features: Open-Concept Living: The open floor plan seamlessly connects the living, dining, and kitchen areas, creating an inviting space for gatherings and entertainment. Master Suite: The luxurious master suite is a haven of relaxation with a walk-in closet and an ensuite bath, offering a private retreat for the homeowners. Outdoor Space: Enjoy outdoor living with a spacious backyard, perfect for barbecues, gardening, or simply soaking up the sun. Convenient Location: This home is ideally situated close to schools, parks, shopping centers, making daily life a breeze. One of the members of the selling LLC is a licensed Broker in the State of Michigan.
- Type:
- Single Family
- Sq.Ft.:
- 1,904
- Status:
- Active
- Beds:
- 3
- Lot size:
- 0.39 Acres
- Year built:
- 2023
- Baths:
- 2.00
- MLS#:
- 1928451
- Subdivision:
- Wildflower Acres
ADDITIONAL INFORMATION
Welcome home! This immaculate sprawling ranch home boasts 3 bedrooms and 2 baths with wide open spaces to make this home feel even more inviting. This home is the perfect blend of modern luxury and comfortable living. Located in Wildflower Acres, Which hosts roughly 10 acres of wooded natural area and is also just a short trip to Downtown Traverse City. Key Features: Open-Concept Living: The open floor plan seamlessly connects the living, dining, and kitchen areas, creating an inviting space for gatherings and entertainment. Master Suite: The luxurious master suite is a haven of relaxation with a walk-in closet and an ensuite bath, offering a private retreat for the homeowners. Outdoor Space: Enjoy outdoor living with a spacious backyard, perfect for barbecues, gardening, or simply soaking up the sun. Convenient Location: This home is ideally situated close to schools, parks, shopping centers, making daily life a breeze. One of the members of the selling LLC is a licensed Broker in the State of Michigan.
$349,000
1973 Sparrow Traverse City, MI 49696
- Type:
- Single Family
- Sq.Ft.:
- 1,008
- Status:
- Active
- Beds:
- 3
- Lot size:
- 0.46 Acres
- Baths:
- 2.00
- MLS#:
- 80052033
- Subdivision:
- Maplewood Forest
ADDITIONAL INFORMATION
No fixup needed here! Well maintained 3 bedroom 2 bath home in desirable east side sub! Beautifully landscaped with a roomy comfortable rear deck. Inside you'll find a nice open layout with cathedral ceiling, lots of updates with newer windows, roof, mechanicals, appliances. Lower-level family room with vinyl planked flooring and 2nd bath. Great package and move in ready!
- Type:
- Land
- Sq.Ft.:
- n/a
- Status:
- Active
- Beds:
- n/a
- Lot size:
- 0.72 Acres
- Baths:
- MLS#:
- 80051705
- Subdivision:
- South Creek
ADDITIONAL INFORMATION
Tucked into the coveted South Creek Subdivision, this large partially treed lot is the perfect combination of having privacy, but neighborly when desired. Close to shopping, trails and schools yet in a walkable neighborhood, this is the perfect spot to build your dream home. South Creek is an established neighborhood with a diverse mix of homes sizes and styles, so no cookie cutter houses to compete with. Bring your builder and start sizing up your next home!
- Type:
- Condo
- Sq.Ft.:
- 1,126
- Status:
- Active
- Beds:
- 3
- Baths:
- 1.50
- MLS#:
- 1928244
- Subdivision:
- Thrive TC
ADDITIONAL INFORMATION
Welcome to Thrive TC, an exciting new community located on the south side of Traverse City. This private end unit on the North End enjoys added seclusion with no neighboring home on one side, making it the perfect choice for those seeking a low-maintenance lifestyle in a vibrant, pet-friendly neighborhood. Step inside to discover a spacious, light-filled open floor plan, accented by exposed wood beams and stylish vinyl plank flooring. The L-shaped kitchen is ideal for entertaining, featuring a built-in bar area, stainless steel appliances, and sleek solid surface countertops. A convenient half bath is situated off the kitchen, providing added functionality for guests. Upstairs, the primary bedroom is accompanied by two additional bedrooms and a full bathroom. The lower level houses your washer and dryer for laundry and is ready for your vision, with existing plumbing in place to accommodate a family room, extra bedroom, or bathroom. Buyers who act early can customize these spaces to suit their needs, with the builder available to incorporate desired upgrades into your purchase. Designed with community living in mind, Thrive TC offers a range of on-site amenities including assigned covered parking, a pickleball court, a playground, and scenic walking trails just steps from your door. Enjoy professional landscaping and a prime location just minutes from downtown Traverse City, local beaches, biking trails, Costco, Munson Hospital, Cherry Capital Airport, and more. With the opportunity to select finishes early for pre-sales, you can add a personal touch to your home before itâ??s completed. Experience the perfect blend of convenience and charm at Thrive TC!
$305,900
174 Thrive Traverse City, MI 49696
- Type:
- Condo
- Sq.Ft.:
- 1,126
- Status:
- Active
- Beds:
- 3
- Baths:
- 2.00
- MLS#:
- 80051686
- Subdivision:
- Thrive TC
ADDITIONAL INFORMATION
Welcome to Thrive TC, an exciting new community located on the south side of Traverse City. This private end unit on the North End enjoys added seclusion with no neighboring home on one side, making it the perfect choice for those seeking a low-maintenance lifestyle in a vibrant, pet-friendly neighborhood. Step inside to discover a spacious, light-filled open floor plan, accented by exposed wood beams and stylish vinyl plank flooring. The L-shaped kitchen is ideal for entertaining, featuring a built-in bar area, stainless steel appliances, and sleek solid surface countertops. A convenient half bath is situated off the kitchen, providing added functionality for guests. Upstairs, the primary bedroom is accompanied by two additional bedrooms and a full bathroom. The lower level houses your washer and dryer for laundry and is ready for your vision, with existing plumbing in place to accommodate a family room, extra bedroom, or bathroom. Buyers who act early can customize these spaces to suit their needs, with the builder available to incorporate desired upgrades into your purchase. Designed with community living in mind, Thrive TC offers a range of on-site amenities including assigned covered parking, a pickleball court, a playground, and scenic walking trails just steps from your door. Enjoy professional landscaping and a prime location just minutes from downtown Traverse City, local beaches, biking trails, Costco, Munson Hospital, Cherry Capital Airport, and more. With the opportunity to select finishes early for pre-sales, you can add a personal touch to your home before it�s completed. Experience the perfect blend of convenience and charm at Thrive TC!
- Type:
- Single Family
- Sq.Ft.:
- 1,852
- Status:
- Active
- Beds:
- 3
- Lot size:
- 5.32 Acres
- Baths:
- 3.00
- MLS#:
- 80051684
- Subdivision:
- Metes And Bound
ADDITIONAL INFORMATION
This charming two-story home is nestled on 5.32 wooded acres, offering a perfect blend of privacy and nature. The exterior features a welcoming fa�§ade with a mix of wood and stone, complemented by a spacious front porch and beautiful hardscape that wraps around the entire home, creating inviting outdoor spaces for relaxation and gatherings. Inside, the main floor boasts an inviting open-concept layout. The living area, filled with natural light from large windows, flows seamlessly into the kitchen and dining area. The main floor primary suite offers a serene retreat, complete with a luxurious en-suite bathroom featuring a soaking tub for ultimate relaxation. Upstairs, youâ��ll find two additional bedrooms, perfect for family or guests, along with a full bathroom. A second level area provides extra space for relaxation, recreation room or a home office. Outside, the property features a beautiful, heated pole barn that is amazing! it can serve multiple purposes, whether for storage, a workshop, or recreational activities. The second story of the pole barn also offers additional storage or finish it off for a great play cave for you! The wooded landscape invites you to explore, offering peaceful trails and a perfect spot for enjoying nature. This home combines comfort and functionality, making it an ideal sanctuary for anyone seeking a tranquil lifestyle.
- Type:
- Land
- Sq.Ft.:
- n/a
- Status:
- Active
- Beds:
- n/a
- Lot size:
- 0.72 Acres
- Baths:
- MLS#:
- 78080051705
- Subdivision:
- South Creek
ADDITIONAL INFORMATION
Tucked into the coveted South Creek Subdivision, this large partially treed lot is the perfect combination of having privacy, but neighborly when desired. Close to shopping, trails and schools yet in a walkable neighborhood, this is the perfect spot to build your dream home. South Creek is an established neighborhood with a diverse mix of homes sizes and styles, so no cookie cutter houses to compete with. Bring your builder and start sizing up your next home!
- Type:
- Condo
- Sq.Ft.:
- 1,126
- Status:
- Active
- Beds:
- 3
- Baths:
- 1.10
- MLS#:
- 78080051686
- Subdivision:
- Thrive TC
ADDITIONAL INFORMATION
Welcome to Thrive TC, an exciting new community located on the south side of Traverse City. This private end unit on the North End enjoys added seclusion with no neighboring home on one side, making it the perfect choice for those seeking a low-maintenance lifestyle in a vibrant, pet-friendly neighborhood. Step inside to discover a spacious, light-filled open floor plan, accented by exposed wood beams and stylish vinyl plank flooring. The L-shaped kitchen is ideal for entertaining, featuring a built-in bar area, stainless steel appliances, and sleek solid surface countertops. A convenient half bath is situated off the kitchen, providing added functionality for guests. Upstairs, the primary bedroom is accompanied by two additional bedrooms and a full bathroom. The lower level houses your washer and dryer for laundry and is ready for your vision, with existing plumbing in place to accommodate a family room, extra bedroom, or bathroom. Buyers who act early can customize these spaces to suit their needs, with the builder available to incorporate desired upgrades into your purchase. Designed with community living in mind, Thrive TC offers a range of on-site amenities including assigned covered parking, a pickleball court, a playground, and scenic walking trails just steps from your door. Enjoy professional landscaping and a prime location just minutes from downtown Traverse City, local beaches, biking trails, Costco, Munson Hospital, Cherry Capital Airport, and more. With the opportunity to select finishes early for pre-sales, you can add a personal touch to your home before its completed. Experience the perfect blend of convenience and charm at Thrive TC!

Provided through IDX via MiRealSource. Courtesy of MiRealSource Shareholder. Copyright MiRealSource. The information published and disseminated by MiRealSource is communicated verbatim, without change by MiRealSource, as filed with MiRealSource by its members. The accuracy of all information, regardless of source, is not guaranteed or warranted. All information should be independently verified. Copyright 2024 MiRealSource. All rights reserved. The information provided hereby constitutes proprietary information of MiRealSource, Inc. and its shareholders, affiliates and licensees and may not be reproduced or transmitted in any form or by any means, electronic or mechanical, including photocopy, recording, scanning or any information storage and retrieval system, without written permission from MiRealSource, Inc. Provided through IDX via MiRealSource, as the “Source MLS”, courtesy of the Originating MLS shown on the property listing, as the Originating MLS. The information published and disseminated by the Originating MLS is communicated verbatim, without change by the Originating MLS, as filed with it by its members. The accuracy of all information, regardless of source, is not guaranteed or warranted. All information should be independently verified. Copyright 2024 MiRealSource. All rights reserved. The information provided hereby constitutes proprietary information of MiRealSource, Inc. and its shareholders, affiliates and licensees and may not be reproduced or transmitted in any form or by any means, electronic or mechanical, including photocopy, recording, scanning or any information storage and retrieval system, without written permission from MiRealSource, Inc.

The accuracy of all information, regardless of source, is not guaranteed or warranted. All information should be independently verified. This IDX information is from the IDX program of RealComp II Ltd. and is provided exclusively for consumers' personal, non-commercial use and may not be used for any purpose other than to identify prospective properties consumers may be interested in purchasing. IDX provided courtesy of Realcomp II Ltd., via Xome Inc. and Realcomp II Ltd., copyright 2024 Realcomp II Ltd. Shareholders.

The accuracy of all information, regardless of source, is not guaranteed or warranted. All information should be independently verified. Copyright© Northern Great Lakes REALTORS® MLS. All Rights Reserved.
