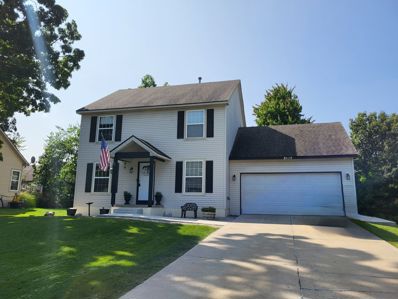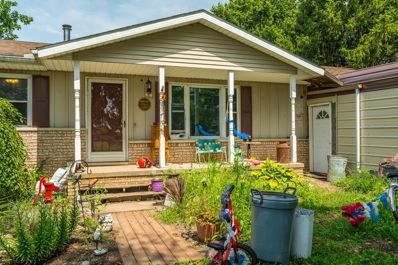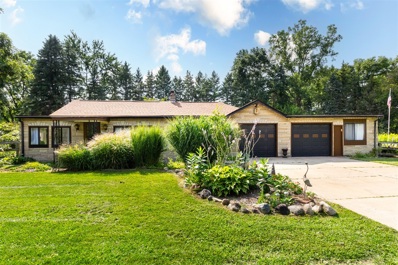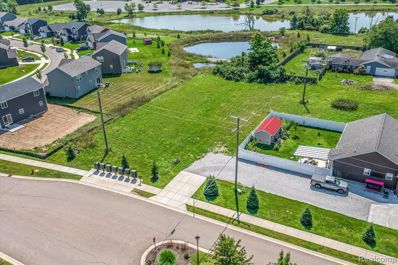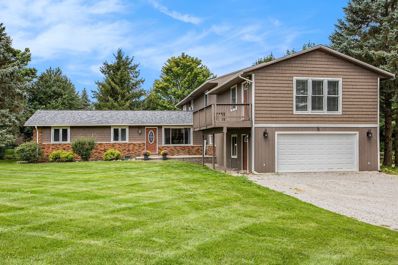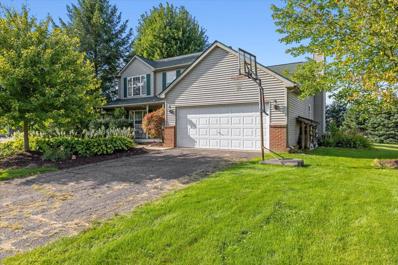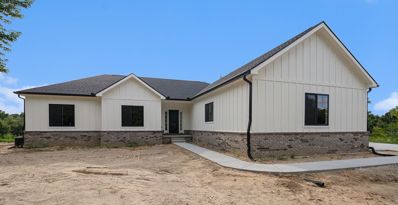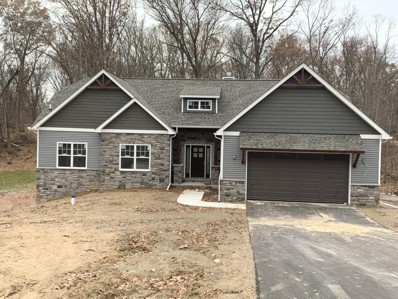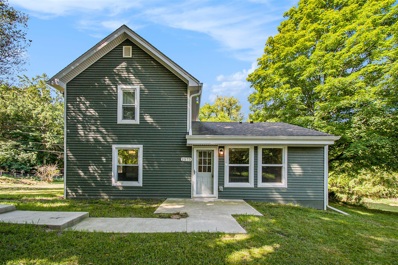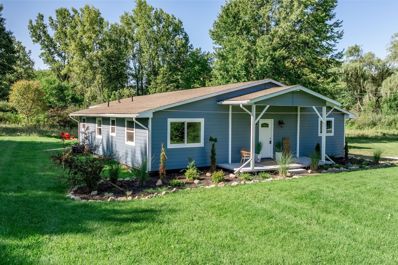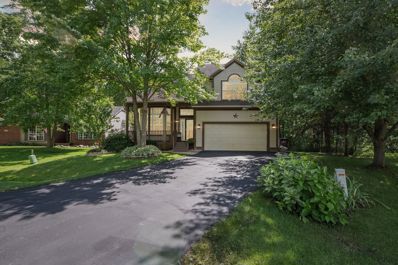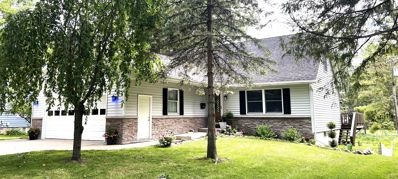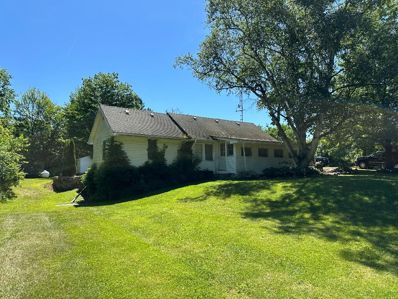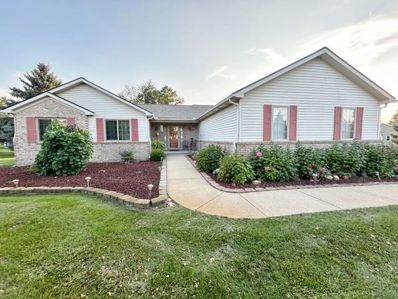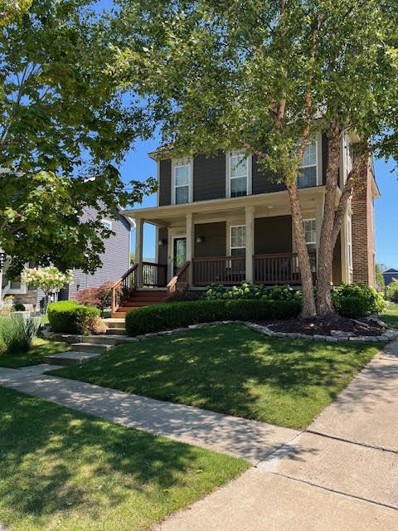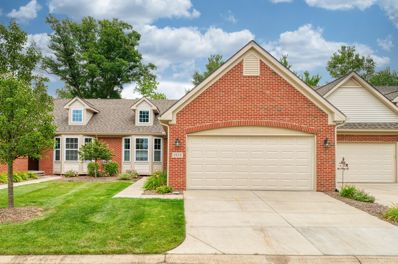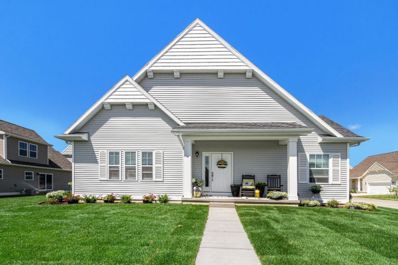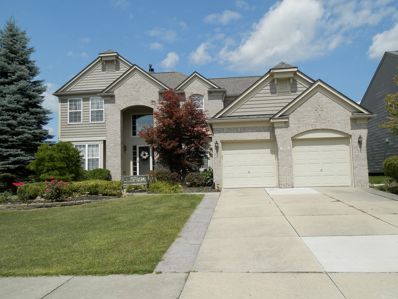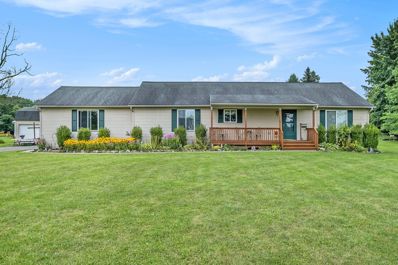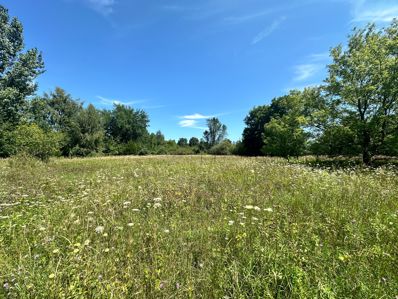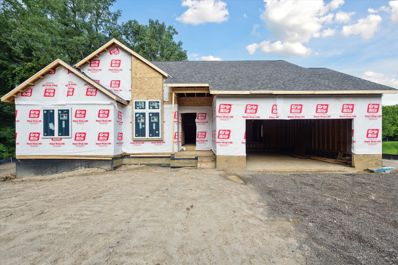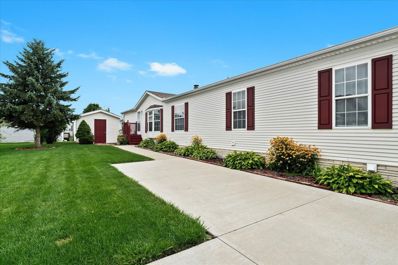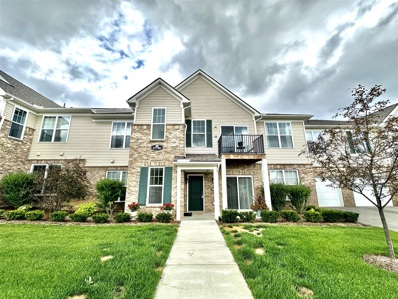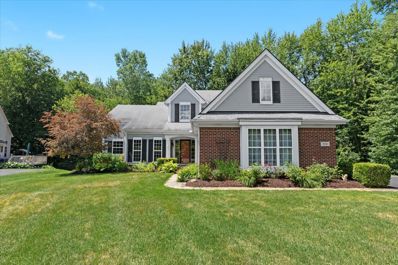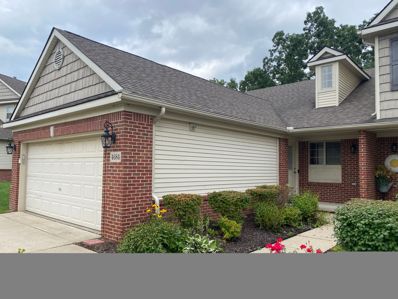Howell MI Homes for Rent
$335,000
2608 LAUREL OAK Howell, MI 48855
Open House:
Sunday, 9/22 2:00-4:00PM
- Type:
- Single Family
- Sq.Ft.:
- 1,592
- Status:
- Active
- Beds:
- 3
- Lot size:
- 0.24 Acres
- Baths:
- 3.00
- MLS#:
- 60332468
- Subdivision:
- HICKORY HILLS CONDO
ADDITIONAL INFORMATION
**PRICE IMPROVEMENT! ** OPEN HOUSE 9/22 FROM 2-4PM ** Check out this beautifully maintained colonial in the very desirable Hickory Hills subdivision! This 3 bdrm/2.5 bath home with almost 2000 sq ft of living space features an updated eat-in kitchen with newly painted cabinetry & new countertops, cozy living room with gas fireplace for those chilly winter evenings, private master suite with cathedral ceilings, jetted soaker tub and large walk-in closet. Get a load of this magnificent backyard oasis with heated in-ground pool that you can control from indoors and tons of patio space for relaxing and entertaining! The finished basement offers lots of storage, new carpet and even more room for entertaining! Roof approx 8 yrs old. Shed new in 2023. Heated garage AND MORE! A move in ready home with lots of updates for you to enjoy and build your very own memories! Conveniently located just minutes from I-96, beautiful downtown Howell, US-23 and Howell Public Schools.
$275,000
2420 W COHOCTAH Howell, MI 48855
- Type:
- Single Family
- Sq.Ft.:
- 1,040
- Status:
- Active
- Beds:
- 3
- Lot size:
- 1 Acres
- Baths:
- 2.00
- MLS#:
- 60332352
ADDITIONAL INFORMATION
4 Bedroom, 2 bathroom ranch on one acre with 1500 sf pole barn. Owners have completed several renovations and updates since purchasing, but work remains. With a little work and vision this ranch could be completed to your liking! New kitchen cabinets, countertops and ceramic backsplash. Bamboo flooring. Poured basement contains bedroom with egress window and full bathroom, just waiting for shower to be finished off. Newer H20 Heater and high efficiency furnace. New well, pressure tank, and associated plumbing. 30 x 50 pole barn on slab with lift and upper loft area. Poured footing behind structure for additional building (previously used as paint booth). 2+ Car attached garage, with additional space via attached car port. Updated electrical panel. Plenty of space for home-based repair business (current use) or other venture. Low Cohoctah Twp taxes. Byron Schools or Howell School of Choice. Excluded - Hoist and Heater in Pole Barn
- Type:
- Single Family
- Sq.Ft.:
- 1,080
- Status:
- Active
- Beds:
- 3
- Lot size:
- 1 Acres
- Baths:
- 1.00
- MLS#:
- 70425279
ADDITIONAL INFORMATION
Welcome to this delightful 3-bedroom ranch, nestled on a stunning 1-acre lot with lush landscaping that offers both beauty and privacy. This home is perfect for those seeking a serene, country-like setting while close to all conveniences, restaurants, and shopping. Main bedroom is located on the opposite side of the house to offer more privacy. Living area features an entertainment area for entertaining guest. Extra storage room off the laundry area and features a shampoo bowl. Endless potential awaits this room, perfect for an office, creative studio, or whatever you envision. Large 2.5 attached Garage offers ample space for vehicles and additional storage. Outside, you'll find a true outdoor Paradise. Sprawling lot offers mature trees and vibrant greenery.
- Type:
- Land
- Sq.Ft.:
- n/a
- Status:
- Active
- Beds:
- n/a
- Lot size:
- 0.41 Acres
- Baths:
- MLS#:
- 60332766
ADDITIONAL INFORMATION
Ready to Build lot in desirable location. Located minutes from downtown Howell with easy access to I-96, M-59 and US-23. This vacant lot is surveyed with driveway already in. No HOA! It offers city sewers, city water and electric service on site.
$550,000
3350 S LATSON Howell, MI 48843
- Type:
- Single Family
- Sq.Ft.:
- 4,094
- Status:
- Active
- Beds:
- 5
- Lot size:
- 4.2 Acres
- Baths:
- 4.00
- MLS#:
- 60332030
ADDITIONAL INFORMATION
Discover this stunning five-bedroom home, offering over 4,000 square feet of living space on a serene 4-acre fenced property just minutes from downtown Brighton and Howell. The open-concept floor plan boasts stylish vinyl plank flooring and a cozy wood-burning stove, perfect for those chilly nights. The expansive kitchen features granite countertops, stainless steel appliances, and a spacious island with seatingââ?¬â??ideal for entertaining. Retreat to the primary suite, where vaulted ceilings and a charming corner fireplace create an inviting atmosphere. French doors lead to your outdoor oasis, while the luxurious primary bath includes double vanities, a tile shower, and a relaxing jetted tub. The fully finished space above the garage is perfect for gatherings, featuring a large family room and a wet bar. Step outside to the paver patio, where you can enjoy al fresco dining while overlooking your beautifully landscaped, tree-lined yard. This property also includes three outbuildings: a two-stall barn with a tack room, a large barn equipped with a car lift, and two chicken coops. Recent upgrades feature a new gravel driveway, a new roof on both the house and barn, updated carpet, and a modern Ring security system, along with an automatic gate complete with openers and keypad access. Conveniently located near Three Fires Elementary, this home is a rare find! Call today to schedule your private tour!
- Type:
- Single Family
- Sq.Ft.:
- 1,800
- Status:
- Active
- Beds:
- 3
- Lot size:
- 0.59 Acres
- Baths:
- 3.00
- MLS#:
- 70424984
ADDITIONAL INFORMATION
Beautiful home on a large private lot in Hartland Schools! The neighborhood is perfectly tucked away while still being close to expressways, shopping and dining. This flowing floor plan features a a large kitchen with newly finished wood floors and quartz countertops. The oversized family room with wood-burning fireplace is perfect for entertaining. Primary suite has attached bathroom and walk-in closet. In the basement you will find a large recreation room and home gym. Relax on the two-tiered back deck surrounded by mature trees or the cozy covered front porch.
$579,900
1615 FRECH Howell, MI 48843
- Type:
- Single Family
- Sq.Ft.:
- 2,058
- Status:
- Active
- Beds:
- 3
- Lot size:
- 1.41 Acres
- Baths:
- 3.00
- MLS#:
- 60331579
ADDITIONAL INFORMATION
New construction! This well thought out 3 bedroom, 2.5 bath Ranch floor plan is exactly what everyone is looking for right now! Modern farmhouse look with full face brick, Andersen windows, and vertical batten wood siding show the craftsmanship that is so hard to find nowadays. With more than 2000 finished square feet and high-quality finish treatment this home will check all the boxes. Bring your vision to the walkout basement offering future potential entertaining space or guest accommodations. Spacious 3 car attached garage that is just off the paved road will have room for your vehicles and toys. Real hardwood flooring throughout most of the living space. Township approval for pole barn has been given and can potentially be added to the package. Use 2633 E Highland road Howell MI 48843 for GPS look for large sign
- Type:
- Single Family
- Sq.Ft.:
- 1,950
- Status:
- Active
- Beds:
- 3
- Lot size:
- 0.6 Acres
- Baths:
- 2.00
- MLS#:
- 70424544
ADDITIONAL INFORMATION
Come home to this brand new custom ranch with the latest in classic style w/upgraded body & trim package featuring current colors and accented stone exterior. Oversized 2-1/2 car garage and 322 square ft. clear coated cedar deck with great views of nature off the kitchen/great rm. 1950 square feet of beautiful and super efficient floor plan with Luxury vinyl wood plank flooring throughout the great room, foyer, kitchen, and halls with carpet in the bedrooms and tile in both of its' luxury baths. White Shaker kitchen w/granite counters & island overlook the great rm w/cathedral ceiling and stone fireplace flanked by built-ins on each side. Primary featuring oversized walk-in closet and main bath & bedrooms on the opposite side of the house for max in privacy. High 9' ceilings in the
- Type:
- Single Family
- Sq.Ft.:
- 1,994
- Status:
- Active
- Beds:
- 3
- Lot size:
- 7 Acres
- Baths:
- 2.00
- MLS#:
- 70424692
ADDITIONAL INFORMATION
Escape to tranquility with this updated country home nestled on 7 wooded acres. Featuring 3 bedrooms plus a versatile office, this property offers modern comforts with a new septic system (2016), roof (2017), and a new AC system with mini-split for the upstairs. The renovated kitchen, updated in 2020, combines style with functionality. Outside, explore the expansive grounds and a large, charming barn perfect for storage or hobbies. Experience peaceful country living with all the conveniences you need. Your serene retreat awaits!
$439,900
5461 W COON LAKE Howell, MI 48843
- Type:
- Single Family
- Sq.Ft.:
- 2,355
- Status:
- Active
- Beds:
- 4
- Lot size:
- 3.02 Acres
- Baths:
- 3.00
- MLS#:
- 60330998
ADDITIONAL INFORMATION
This fully updated 4-bedroom, 3-bathroom home is an entertainer's dream! Nestled on just over 3 acres, the property perfectly blends modern living with serene privacy. The open floor plan is bathed in natural light, and the spacious kitchen features high-end finishes and ample counter space, ideal for hosting. The master suite is a true retreat with a private ensuite and a generous walk-in closet. Step outside to the expansive backyard, complete with a spacious patio and a cozy fire pit, perfect for gatherings and relaxation. This home offers endless opportunities for indoor and outdoor enjoymentââ?¬â??don't miss this rare find!
$399,000
2744 COURT Howell, MI 48843
- Type:
- Single Family
- Sq.Ft.:
- 2,008
- Status:
- Active
- Beds:
- 3
- Lot size:
- 0.2 Acres
- Baths:
- 4.00
- MLS#:
- 60330806
- Subdivision:
- LAKESHORE POINTE
ADDITIONAL INFORMATION
Discover the beautifully maintained three-bedroom home in Howell, MI. The first-floor primary suite includes a versatile loft, perfect for various uses. Large guest bedrooms with ample storage provide plenty of room for everyone. Vaulted ceilings and striking architectural details enhanced the home's spacious feel. The bright and open great room with a gas fireplace is ideal for relaxing or entertaining. Enjoy the convenience of a first-floor laundry with appliances included. The sunny eat-in kitchen, with granite counters and a sliding door to an expansive deck and patio, is perfect for everyday meals and gatherings. The finished basement with a full bathroom and bonus room offers extra space for various activities. Community features include access to Thompson Lake, a beach, and walking trails, providing excellent outdoor recreation options. 2017 Club Car Precedent 4PR Electric Golf Cart included with acceptable offer! Contact us today to schedule a visit and see all that this wonderful home has to offer.
$419,900
319 RIDDLE Howell, MI 48843
- Type:
- Single Family
- Sq.Ft.:
- 1,890
- Status:
- Active
- Beds:
- 4
- Lot size:
- 0.47 Acres
- Baths:
- 3.00
- MLS#:
- 60331051
- Subdivision:
- HARRY HOWE'S ADD
ADDITIONAL INFORMATION
Welcome to the city of Howell voted the #1 Downtown area in the United States. You can now live within walking distance of all the restaurants, bars, shops and events held dowtown in their huge socal district. This beautiful turn-key home is in one of the most sought after locations in town, Riddle Street. Offering plenty of guest parking on the extra wide street. This hidden gem is also one of the newest homes on Riddle featuring modern maintenance free living right in town. This deceivingly quaint looking home from the road is actually a large Cape Cod with 4 bedrooms and 3.5 baths. The huge finished walkout basement features a 3 person Sauna (like new), full bathroom, bedroom or office that walks out to a completely fenced in yard with fire pit. This great layout featues a main floor master bedroom with walk-in closet and large master bath with a granite vanity and a jacuzzi tub & shower. It also offers main floor laundry, beautiful 1/2 bath with granite vanity, kitchen with granite counters and stainless steel appliances all open to the dining area and family room. There are scenic views with deer and wildlife seen through the door wall and huge windows. It also features 2 separate decks out to the back yard for tranquil outdoor living with a fire pit and BBQ. Upstairs offers 2 private bedrooms, plenty of closets and a newly remodeled full bathroom with a granite vanity, both bedrooms also have dormers offering scenic wooded wildlife views. There is plenty of parking inside the huge 2 car garage or in the extra wide driveway. Never worry about power outages with this home and it's all gas appliances with a Generac whole house automatic standby generator. Everything will run as normal when the power goes out! Act now! This home won't last long. Own your pet friendly dream home right in town Now! Doggie doors in the upper and lower levels. Agent is owner.
$349,900
5820 MACK Howell, MI 48855
- Type:
- Single Family
- Sq.Ft.:
- 1,478
- Status:
- Active
- Beds:
- 3
- Lot size:
- 5.11 Acres
- Baths:
- 1.00
- MLS#:
- 60330934
ADDITIONAL INFORMATION
THIS PROPERTY COMES WITH A CONTIGUOUS 2 ACRE FLAG LOT THAT HAS ALREADY BEEN SPLIT OFF. THERE IS GOING TO BE AN AUCTION, NOTHING STAYS IN THE HOUSE AND IT WILL BE SWEEP CLEAN BEFORE THE CLOSING. THE OUTBUILDINGS AND MOBILE HOME WILL BE LEFT WITH WHATEVER DOES NOT SELL.
$437,500
1893 PARK RIDGE Howell, MI 48843
- Type:
- Single Family
- Sq.Ft.:
- 1,743
- Status:
- Active
- Beds:
- 3
- Lot size:
- 0.81 Acres
- Baths:
- 3.00
- MLS#:
- 60332359
- Subdivision:
- SAN MARINO PARK
ADDITIONAL INFORMATION
This 1,743 sq. ft., 3 bedroom home is located in sought-after San Marino Park sub close to US23 and M-59. Enjoy shopping and beautiful park with walking/biking trail just minutes away. Features include 18x24 great room with stone fireplace and skylites, dining area with door wall to deck and peaceful views of backyard, large kitchen with lots of cabinets, pantry, stainless steel appliances, eat-at island with cabinets, trash contractor, master bedroom with walk-in-closet and bath, 2 nice-sized bedrooms, 1st floor laundry. Enjoy beautifully landscaped .81 arce. while relaxing on your deck with overhang awning. One-year home warranty included.
- Type:
- Single Family
- Sq.Ft.:
- 1,730
- Status:
- Active
- Beds:
- 4
- Lot size:
- 0.14 Acres
- Baths:
- 4.00
- MLS#:
- 70424103
ADDITIONAL INFORMATION
Picture perfect Two-Story Home with charming front porch. This 4 Bedroom and 3.5 Bath Home is located in the beautiful Town Commons. Overlooks the Park across the way. Freshly painted and updated. New Lighting. Main Floor Laundry in large mud room entry from Garage. Finished Basement with additional storage in Mechanical Room. Park features playground equipment, gazebo, picnic tables. Close to all amenities and near Downtown Howell.
$389,000
1925 EGRET POINTE Howell, MI 48843
- Type:
- Condo
- Sq.Ft.:
- 1,420
- Status:
- Active
- Beds:
- 3
- Baths:
- 3.00
- MLS#:
- 60330540
- Subdivision:
- GENOA WOODS CONDO
ADDITIONAL INFORMATION
Welcome to this stunning brick ranch condo, offering a perfect blend of modern amenities & cozy charm. Spanning 1394 sqft, w/ an additional 800 sqft of beautifully finished walk-out basement, this home provides ample space for comfortable living. The main level features a spacious primary suite, complete w/ a deep walk-in closet & a luxurious primary bath, showcasing a newly updated glass shower w/ elegant tile work & granite countertops. The open-concept kitchen & great room create a seamless flow, perfect for both daily living & entertaining. The kitchen boasts modern cabinets, granite countertops & stainless steel appliances, extending into a convenient laundry room w/ built-in storage for a mudroom experience. The dining room is perfectly situated between the kitchen & great room, creating an inviting space for meals & gatherings, seamlessly connecting the heart of the home. The great room is expansive, featuring a gas fireplace & a sliding door wall that leads to a deck w/ serene outdoor views. An additional bedroom on the main level offers versatility, w/ plenty of natural light and the potential to serve as a home office. The immaculate finished basement is a true showstopper, offering an additional bedroom & full bath-the perfect guest suite, a living room, recreation area & a kitchenette w/ bar seating & wine storage. The walk-out door wall leads to a covered patio, creating a perfect space for relaxation or a lush garden. Located in a friendly, tight-knit community, this condo is conveniently close to downtown Howell & Brighton, making it an ideal spot for easy commuting to other areas. Don�t miss the opportunity to make this exceptional home yours!
$399,900
401 DORCHESTER Howell, MI 48855
- Type:
- Single Family
- Sq.Ft.:
- 1,886
- Status:
- Active
- Beds:
- 3
- Lot size:
- 0.09 Acres
- Baths:
- 3.00
- MLS#:
- 60330314
- Subdivision:
- HOWDEN MEADOWS CONDO
ADDITIONAL INFORMATION
MOVE IN READY! New construction, 3 bedroom, 3 bath home in Howden Meadows located in the Howell Public School district and city of Howell - it offers all of the convenience of true condo living, with the benefit of single family, free standing homeownership. Relax and enjoy the ease of a fully landscaped yard with underground sprinklers, beautifully maintained by the association. The community association maintains snow removal and there are sidewalks throughout, plus it is within walking distance to shopping, banking, restaurants and community parks. RESNET ENERGY SMART NEW CONSTRUCTION-10 YEAR STRUCTURAL WARRANTY. This new floorplan gives you great options and welcomes you to over 1800 sq. ft. on 2 levels with the main level featuring a large great room, open to the gorgeous kitchen and dining nook. Main floor master suite has a WIC and private full bath with dual bowl vanity. Kitchen will feature white castled cabinets, center island with pendant lighting, granite counters, and tile backsplash. A 2nd bedroom and 2nd full bath along with a laundry room complete the main level. A game room, large 3rd bedroom and 3rd full bath create the upper level. This home is on average 28 years newer and saves over $100/month on energy bill versus other similarly priced homes on the market.
$479,000
4256 MERRIMAN Howell, MI 48843
- Type:
- Single Family
- Sq.Ft.:
- 3,044
- Status:
- Active
- Beds:
- 4
- Lot size:
- 0.25 Acres
- Baths:
- 3.00
- MLS#:
- 60331063
ADDITIONAL INFORMATION
Welcome home to this beautiful turnkey Pulte built home on a premium corner lot with North/South exposure and professional landscaping, including a programable sprinkler system. Meticulously maintained and quality built. Your guests are greeted by a breathtaking 2 story foyer w/beautiful gunstock hardwood flooring, a formal dining room and living room. There is a spacious kitchen w/cherry cabinets and granite counter tops. Added benefit, a butlers pantry with upper and lower cabinets! A dramatic family room w/huge windows to let in so much natural light. Two way fireplace in family room that is shared with the home office. Extensive use of crown molding and wainscoting. The upstairs offers four large bedrooms. Primary bedroom is oversized and has cathedral ceilings. Huge primary suite w/garden tub (with instant hot water), ceramic tile, double sink & separate shower. Main bathroom also offers double sinks, ceramic tile, and spacious linen closet. Large linen closets as well as bedroom closets. So much storage space! Beautiful stamped concrete patio space to sit and sip your morning coffee. Extra deep garage for added space. Basement is plumbed for bath. Community Pool. Too many upgrades to mention them all. Make your appointment today! Home is being sold in as-is condition.
$360,000
701 CHASE LAKE Howell, MI 48855
- Type:
- Single Family
- Sq.Ft.:
- 1,545
- Status:
- Active
- Beds:
- 3
- Lot size:
- 1 Acres
- Baths:
- 2.00
- MLS#:
- 60329942
ADDITIONAL INFORMATION
"AT HOME IN THE COUNTRY" 1500 SQ FT FANCH WITH A VERY OPEN FLOOR PLAN ON ONE ACRE OF PROPERTY. 3 BEDROOM 2 BATH SPLIT BEDROOM DESIGN. THE PRIMARY SUITE FEATURES HIS & HER WALK IN CLOSETS, PRIMARY BATH HAS JETTED TUB, TILED SHOWER AND TWO VANITES. OPEN LIVING AREAS, OAK CABINETS, CERAMIC TILE. FULL FINISHED BASEMENT W/HIGH CEILINGS, DAYLIGHT WINDOWS,
$260,000
00 Wiggins Howell, MI 48855
- Type:
- Land
- Sq.Ft.:
- n/a
- Status:
- Active
- Beds:
- n/a
- Lot size:
- 18.41 Acres
- Baths:
- MLS#:
- 60329980
ADDITIONAL INFORMATION
This property is stunning! Build your dream house, hunt, or both! The perfect mix of mature hardwoods, pines, cedars, wild berry bushes along with newly planted fruit trees and an open area to build your dream home. There are several trails for walking or riding ATVs. Hunting stand/blind with plentiful wildlife--deer, turkeys & more--along with a 450+ yard shooting range. Indian Lake public lake access right down the road. Perc test in docs.
$599,900
4381 HAPPY HOLLOW Howell, MI 48855
- Type:
- Single Family
- Sq.Ft.:
- 1,527
- Status:
- Active
- Beds:
- 5
- Lot size:
- 4.97 Acres
- Baths:
- 3.00
- MLS#:
- 60329767
ADDITIONAL INFORMATION
New Construction Underway - 5 Bedroom Ranch on 5 Acres in Howell. Are you ready to experience the perfect blend of modern living and serene country life? Look no further! This stunning new construction ranch home offers everything you've been dreaming of. Spacious and stylish, this beautifully designed 1,550 sqft ranch features 5 bedrooms and 3 full bathrooms, providing ample space for your family to grow and thrive. The open floor plan seamlessly connects the modern kitchen, dining, and living areas, making it perfect for family gatherings and entertaining friends. The partially finished daylight basement has two generous 14x14 bedrooms and a full bathroom. Imagine the possibilities for additional living space to suit your needs. With 5 acres of land, this property is the perfect site for a pole barn. Whether you need extra storage, a workshop, or a place for your hobbies, this space has you covered. Enjoy the tranquility of country living with plenty of room to roam, garden, or simply relax and take in the scenic views. Enjoy the best of both worlds ââ?¬â?? peaceful rural living with easy access to Howellââ?¬â?¢s amenities, including shopping, dining, and entertainment. Close proximity to major highways makes commuting to nearby cities a breeze. Located in the Howell school district, providing excellent education opportunities for your children. This new construction ranch home is a rare find. Embrace the opportunity to create your dream home on a beautiful 5-acre lot in Howell. Contact us today to schedule a viewing and make this stunning property yours! Donââ?¬â?¢t Miss Out! Act fast ââ?¬â?? your dream home is waiting!
- Type:
- Single Family
- Sq.Ft.:
- 2,000
- Status:
- Active
- Beds:
- 4
- Lot size:
- 0.1 Acres
- Baths:
- 3.00
- MLS#:
- 60329597
- Subdivision:
- BURKHART RIDGE MANUFACTURED HOME COMMUNITY
ADDITIONAL INFORMATION
Discover the perfect blend of comfort and convenience in this charming, manufactured home nestled in the sought-after community of Burkhart Ridge. Boasting four spacious bedrooms and three full bathrooms, this manufactured home is designed to accommodate both lively family gatherings and serene private moments. Step inside to find two inviting living areas, perfect for entertainment or relaxation. Central to one living space is a natural fireplace, setting the perfect ambience for chilly evenings. Adjacent to the cozy yet spacious primary bedroom, the dedicated office space provides an ideal setting for remote work or creative endeavors. As functionality meets charm, the kitchen opens to reveal ample storage and prep space with newer appliances and there is a dedicated dining room that goes out to a large deck. Each bedroom offers comfort and tranquility, with the primary bedroom having an ensuite, with double sinks, a soaking tub, and a stand-up shower, and two of the bedrooms share a bathroom in between. Roof only 8 years old, Hot water tank only 3 years old and furnace 12 years old. Lot rent is $590.00. The community offers an inground community pool, playground, basketball courts, sand volleyball courts, 24-hour fitness center, and a gorgeous clubhouse. THERE ARE NO PROPERTY TAXES. Pets are allowed. NOTE: Buyers must be approved by the community after an accepted offer. Manufactured home loans accepted. (Please reach out to me if you need a contact for a Manufactured home loan, I do them). Agents, you don't need a special license to bring a buyer. BATAVI.
- Type:
- Condo
- Sq.Ft.:
- 1,763
- Status:
- Active
- Beds:
- 2
- Lot size:
- 0.02 Acres
- Baths:
- 2.00
- MLS#:
- 70423074
ADDITIONAL INFORMATION
Discover modern living in this beautifully crafted condo in Howell, MI, located in the serene Hartland Township. This home features contemporary design elements, spacious bedrooms, stylish brick and vinyl siding, and a solid slab foundation. Enjoy the convenience of an efficient heating system and public utilities, with the community HOA covering lawn maintenance and snow removal. Situated in the highly-rated Hartland Consolidated School District, this home offers easy access to shopping, dining, and recreational activities, perfect for those seeking a blend of comfort and elegance in a vibrant neighborhood.
$479,900
854 WEEPING WILLOW Howell, MI 48843
- Type:
- Single Family
- Sq.Ft.:
- 2,488
- Status:
- Active
- Beds:
- 4
- Lot size:
- 0.68 Acres
- Baths:
- 3.00
- MLS#:
- 60329518
- Subdivision:
- WOODLAND SPRINGS AT LAKE CHEMUNG CONDO
ADDITIONAL INFORMATION
Looking for a HOME that offers warmth, desired layout, 3 car garage, privacy & on a quiet cul-de-sac on .68 acres! WOW... This home is IT!! Offering 4 bedrooms and 2.5 bathrooms with ample space and comfort. The first-floor primary bedroom provides convenience and luxury with a walk-in closet and a spa-like ensuite bathroom featuring two vanities, a soaking tub, and a separate shower. The expansive open floor plan seamlessly connects the living, dining, and kitchen areas, creating an ideal space for entertaining and family gatherings. Large windows flood the space with natural light, enhancing the home's airy ambiance. The kitchen is equipped with stainless steel appliances, granite countertops, sleek backsplash, walk in pantry, an island & counter seating. The dining area offers stunning windows to over look your private backyard. The living room features gas fireplace, beautiful windows and vaulted ceiling The three additional bedrooms are located on the second floor with renovated full bathroom and a catwalk overlooking main living area. New carpet throughout. Fresh paint. Move in ready. The 3-car attached garage provides plenty of vehicle and storage space. Situated in a tranquil cul-de-sac, this home offers a peaceful setting with minimal traffic. Located in HARTLAND School District. Neighborhood offers sidewalks, ponds and playground areas. This home is conveniently located near shopping, dining, golf and Lake Chemung.
$290,000
4684 Summer Ridge Howell, MI 48843
- Type:
- Condo
- Sq.Ft.:
- 1,305
- Status:
- Active
- Beds:
- 3
- Baths:
- 3.00
- MLS#:
- 60329371
- Subdivision:
- SUMMERFIELD POINTE
ADDITIONAL INFORMATION
Spacious 3 Bedroom/3 Full Bath Condo in the Lovely Summerfield Pointe Complex*Covered Front Porch Leads into Foyer w/HDWD Flooring*Soaring Vaulted Ceiling w/Skylights & Ceiling Fan in the Huge Great Room with Dining Area, Gas Fireplace & Door Wall to Freshly Painted Deck w/Steps Leading to Wooded Backyard*Kitchen w/All Appliances & Oak Cabinets Overlooks Great Room*Large Primary Bedroom w/Ceiliing Fan, WIC & Private Bath*2nd First Floor Bedroom w/Ceiling Fan & Large Window Overlooks Side Yard*Partially Finished Walkout Basement w/Sizeable Bedroom w/Egress Window Plus Brand New Full Bathroom & Linen Closet*Additional Room Leading to Walkout is Waiting for Your Final Finish Touches! 1s Floor Laundry includes Washer & Dryer*2-Car Garage w/Opener*Come See It Before It's Gone! Note: Taxes are Currently Non-Homestead

Provided through IDX via MiRealSource. Courtesy of MiRealSource Shareholder. Copyright MiRealSource. The information published and disseminated by MiRealSource is communicated verbatim, without change by MiRealSource, as filed with MiRealSource by its members. The accuracy of all information, regardless of source, is not guaranteed or warranted. All information should be independently verified. Copyright 2024 MiRealSource. All rights reserved. The information provided hereby constitutes proprietary information of MiRealSource, Inc. and its shareholders, affiliates and licensees and may not be reproduced or transmitted in any form or by any means, electronic or mechanical, including photocopy, recording, scanning or any information storage and retrieval system, without written permission from MiRealSource, Inc. Provided through IDX via MiRealSource, as the “Source MLS”, courtesy of the Originating MLS shown on the property listing, as the Originating MLS. The information published and disseminated by the Originating MLS is communicated verbatim, without change by the Originating MLS, as filed with it by its members. The accuracy of all information, regardless of source, is not guaranteed or warranted. All information should be independently verified. Copyright 2024 MiRealSource. All rights reserved. The information provided hereby constitutes proprietary information of MiRealSource, Inc. and its shareholders, affiliates and licensees and may not be reproduced or transmitted in any form or by any means, electronic or mechanical, including photocopy, recording, scanning or any information storage and retrieval system, without written permission from MiRealSource, Inc.
Howell Real Estate
The median home value in Howell, MI is $360,000. This is higher than the county median home value of $270,500. The national median home value is $219,700. The average price of homes sold in Howell, MI is $360,000. Approximately 46.48% of Howell homes are owned, compared to 46.25% rented, while 7.27% are vacant. Howell real estate listings include condos, townhomes, and single family homes for sale. Commercial properties are also available. If you see a property you’re interested in, contact a Howell real estate agent to arrange a tour today!
Howell, Michigan has a population of 9,514. Howell is less family-centric than the surrounding county with 31.84% of the households containing married families with children. The county average for households married with children is 33.5%.
The median household income in Howell, Michigan is $47,252. The median household income for the surrounding county is $78,430 compared to the national median of $57,652. The median age of people living in Howell is 37.8 years.
Howell Weather
The average high temperature in July is 81.9 degrees, with an average low temperature in January of 14.9 degrees. The average rainfall is approximately 33.4 inches per year, with 31.8 inches of snow per year.
