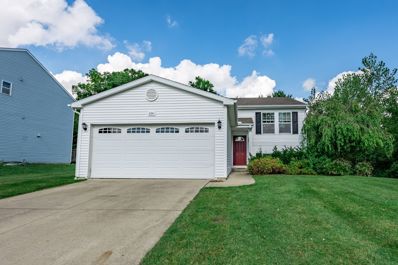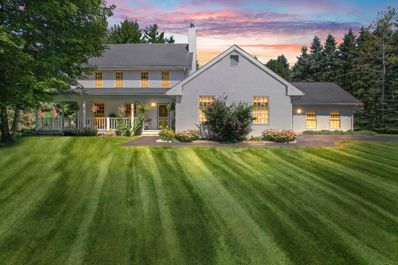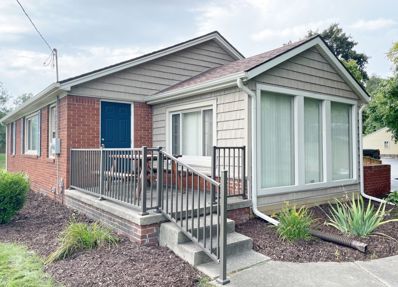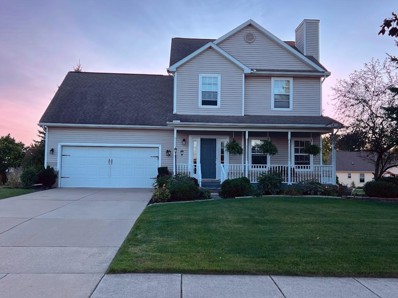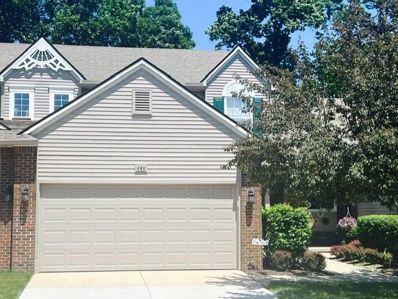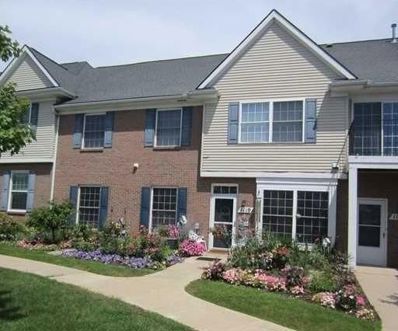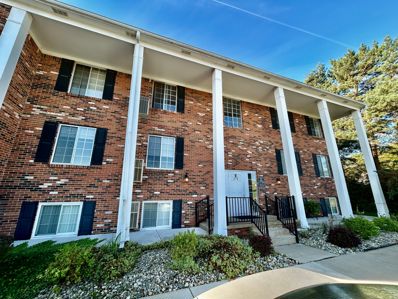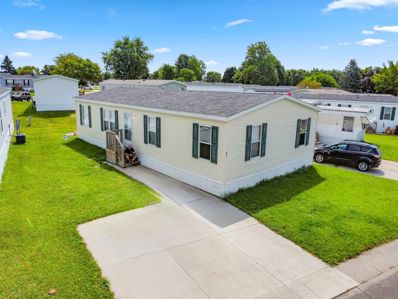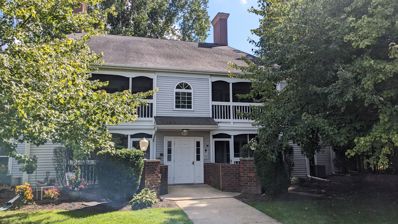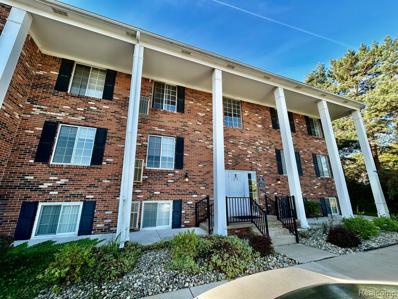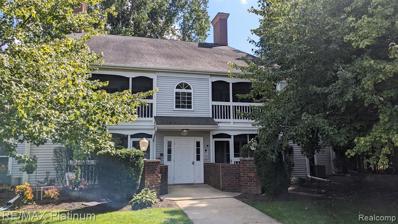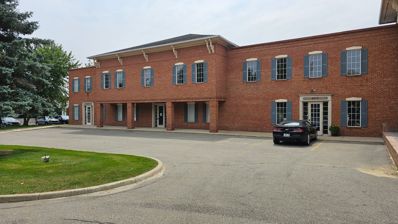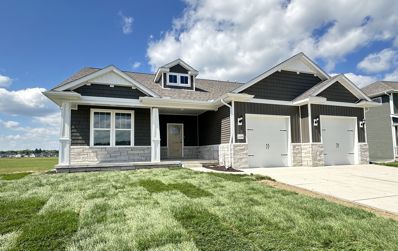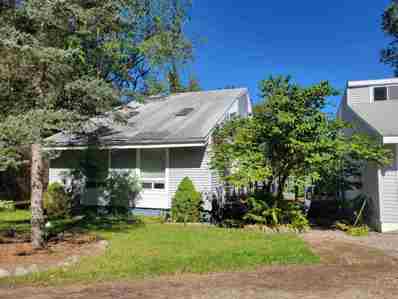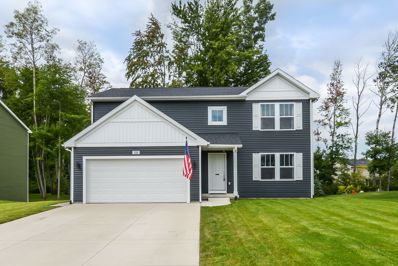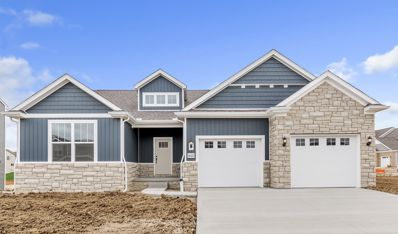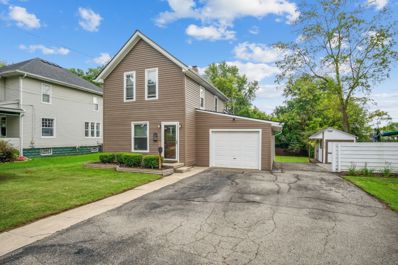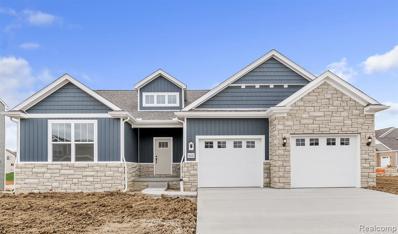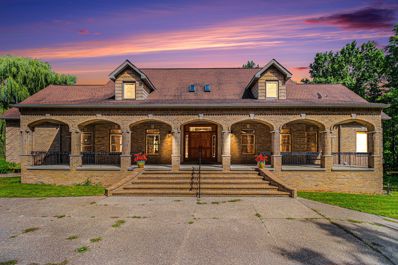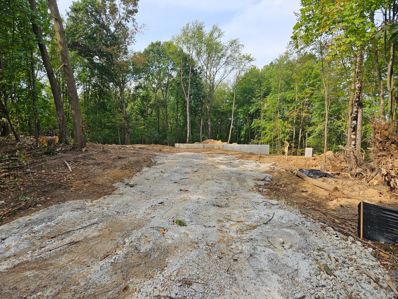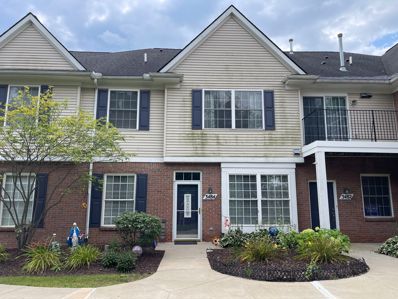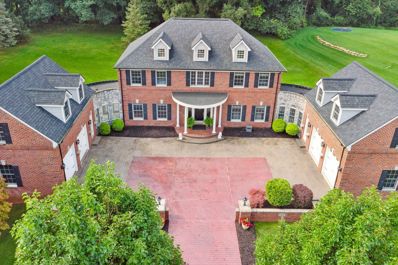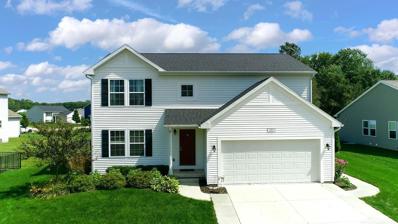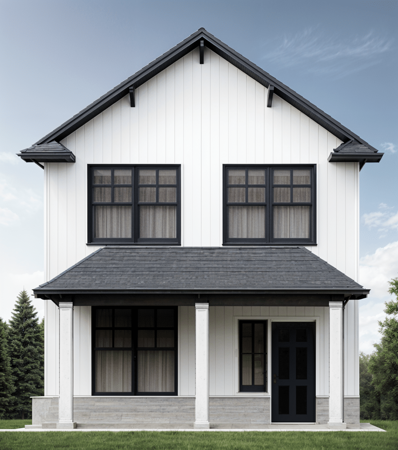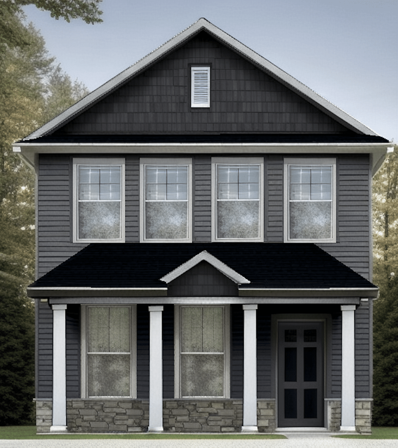Howell MI Homes for Rent
$339,900
624 HEWITT Howell, MI 48843
- Type:
- Single Family
- Sq.Ft.:
- 1,998
- Status:
- Active
- Beds:
- 3
- Baths:
- 2.00
- MLS#:
- 60336700
- Subdivision:
- SUNRIDGE PLANNED UNIT DEVELOPMENT
ADDITIONAL INFORMATION
Welcome home to this bright and inviting space with an abundance of natural light and soaring ceilings that create an open, airy atmosphere in the Sundance Community of Howell. The open-concept living room and kitchen are perfect for entertaining, featuring a spacious layout, modern finishes and walk-out lower level. The sliding glass door from the living area leads to a large deck, ideal for enjoying outdoor gatherings or a quiet evening. The well-appointed kitchen boasts ample storage and stainless steel appliances, making it both functional and stylish. This home offers four generously sized bedroomsââ?¬â??two upstairs and two downstairsââ?¬â??ensuring plenty of room for everyone. The lower level also features a large living area with its own sliding glass door leading to a back patio, providing additional space for relaxation. Situated on a sizable lot, this property offers plenty of outdoor space and is conveniently located near 96 and minutes form downtown Howell, ensuring easy access to local shopping and services Donââ?¬â?¢t miss your chance to own this beautiful home in a desirable neighborhood. Schedule your showing today!
$489,000
9436 Blueberry Howell, MI 48843
Open House:
Sunday, 9/22 1:00-3:00PM
- Type:
- Single Family
- Sq.Ft.:
- 3,100
- Status:
- Active
- Beds:
- 4
- Lot size:
- 0.71 Acres
- Baths:
- 3.00
- MLS#:
- 60336870
- Subdivision:
- ROLLING HILLS-HARTLAND
ADDITIONAL INFORMATION
Southern Charmer that was impeccably maintained by these original owners. Well-built is an understatement! 5-car attached garage space, one of which is a car lovers DREAM! 900+ sq ft of fully finished, insulated, and heated garage space with a spot for a work area and access to the basement. The perfect family home with charming curb appeal, including the wrap-around front porch overlooking the rolling front yard. Open concept living area that allows for effortless entertaining and everyday living. Use the front living room for a gorgeous front office, if needed! The family room boasts a gas fireplace and opens to the sunny Florida Room. Large eat-in kitchen with beaming hardwood floors and granite countertops. First floor bedroom, too! Upstairs hosts the expansive primary suite with a newly renovated bathroom (including a tiled walk-in shower) and spacious walk-in closet. 2 additional bedrooms and a hall bathroom feature an antique cast iron clawfoot bathtub. The hidden gem is the 3rd story loft that can be used as a 5th bedroom or playroom. Fully finished lower level features an entire second kitchen, huge laundry room with folding counter, and rec room. Huge corner lot, too! The kids will love the separate play house that is designed to match the home. Minutes to Hartland and US-23 for commuting.
$425,000
2165 GRAND RIVER Howell, MI 48843
- Type:
- Industrial
- Sq.Ft.:
- 1,700
- Status:
- Active
- Beds:
- n/a
- Lot size:
- 0.68 Acres
- Year built:
- 1919
- Baths:
- MLS#:
- 60336698
- Subdivision:
- HOWELL LAKE OAK GROVE SUB
ADDITIONAL INFORMATION
THIS CLASS OFFICE WITH A LOCATION THAT STANDS OUT IN LIVINGSTON COUNTY INCLUDES ENOUGH LAND TO EXPAND WITH EVEN SECOND LEVEL. THE INTERIOR IS HIGHLY FUNCTIONAL. A NEW ENTRY RAMP & PORCH FOR RECEIVING CUSTOMERS AND STAFF. NEW & IMPROVED TWO-SIDED ILLUMINATED SIGNAGE (10X5X1 FT.). PARKING AREA HAS 13 SPACES FRESHLY STRIPED. STAIRWAY TO UPPER FLOORED STORAGE AREA (33X11 FT). DO NOT HESITATE, THIS WILL SELL QUICKLY. YOUR COMPANY CAN FILL ENTIRE OFFICE OR INCOME FROM OTHERS WILL ENHANCE YOUR INVESTMENT. CLOSE TO SHOPPING AND RESTAURANTS AND TO DOWNTOWN HOWELL - YOU WILL FEEL THE WARMTH OF THIS COMMUNITY. COUNTY DATA BOOK STATES 44,000 CARS/DAY GO BY. IT HAS BEEN A VERY SUCCESSFUL INSURANCE AGENCY FOR OVER 35 YRS.
- Type:
- Single Family
- Sq.Ft.:
- 1,811
- Status:
- Active
- Beds:
- 5
- Lot size:
- 0.24 Acres
- Baths:
- 4.00
- MLS#:
- 70428715
ADDITIONAL INFORMATION
Beautiful home in Autumn Creek sub. Updated and move in ready. Luxury vinyl flooring t/out 1st floor. Gas fireplace w/mantle. Spacious updated kitchen with granite countertops, stainless appliances, snack bar & pantry. Updated bathrooms with ceramic tile. Off the dining area you overlook a new Trex deck with solar light posts. Enjoy a finished basement that features a wet bar, full bathroom with jacuzzi garden tub. Lot of storage & has a 5th bedroom. New A/C 2024. Hardwood flooring in primary bedroom and the oversized 4th bedroom. Natural gas hookup on deck for grill or firepit. Oversized 2-car garage w/work area.Ceiling fans in all bedrooms. Yard wired for invisible fence. Sprinkler system. Close to Downtown Howell (USA today's best Main St in America for 2024) Immed occupancy!
$349,900
480 Newberry Howell, MI 48843
Open House:
Sunday, 9/22 12:00-2:30PM
- Type:
- Condo
- Sq.Ft.:
- 1,570
- Status:
- Active
- Beds:
- 3
- Baths:
- 3.00
- MLS#:
- 60336760
- Subdivision:
- WOODBURY PARK
ADDITIONAL INFORMATION
Welcome Home�This spacious 3 Bedroom, 3 Bath condo offers an open concept with a doorwall leading to a deck and rear private wooded view and a pond view from front of home. The fully finished daylight basement is just one of the added features in this home! Vaulted ceiling, the ambience of a gas fireplace in the Great Room, all appliances, newer mechanicals, lots of storage space, First Floor Primary Bedroom with WIC and private Bath, First Floor Laundry, Loft Area could be used as additional office space (3rd Bedroom is currently the office option), 2 car attached garage, convenient location - close to freeways, dining, shopping and much more! ***BATVAI *** Licensed Agent MUST be present for all showings and inspections.
$240,000
1110 RIAL LAKE Howell, MI 48843
- Type:
- Condo
- Sq.Ft.:
- 1,276
- Status:
- Active
- Beds:
- 2
- Baths:
- 2.00
- MLS#:
- 60336561
- Subdivision:
- JONATHAN'S LANDING 1
ADDITIONAL INFORMATION
HIGHLY SOUGHT AFTER JONATHAN'S LANDING WITH 1ST FLOOR LIVING. THIS MAIN FLOOR CONDO OFFERS 2 BEDROOMS ,2 FULL BATHS,SPACIOUS LIVING RM, DINING RM COMBO, HUGE PRIMARY SUITE W/OVERSIZED WALK IN CLOSET,FULL PRIVATE BATH,EXTRA WIDE DOORS FOR EASY HANDICAP ACCESSIBLE. ATTACHED 1 CAR GARAGE, COMMUNITY POOL .THIS IS A GREAT PLACE TO LIVE. EASY ACCESS TO EXPRESS WAY AND M-59. WELCOME HOME....
$135,000
515 W HIGHLAND Howell, MI 48843
- Type:
- Condo
- Sq.Ft.:
- 928
- Status:
- Active
- Beds:
- 2
- Baths:
- 1.00
- MLS#:
- 60336522
- Subdivision:
- GOLDEN TRIANGLE CONDO
ADDITIONAL INFORMATION
Debatably the nicest unit in Golden Triangle! Welcome to maintenance-free living on your ground level condo that backs up to a wooded backyard area. Completely remodeled from top to bottom, there is nothing left to do but unpack. Brand new flooring throughout the entire unit, brand new kitchen with granite countertops and extended pantry cabinet, and new Wallside windows and doorwall with transferrable 35 year warranty! Association fee covers access to club house with community pool and fitness center, gas, water, trash, sewer, and exterior maintenance! The only utility bill you'll have is electric and internet! Additional storage locker in the shared basement area. Walking distance to Downtown Howell and so close to all the restaurants, grocery stores, and access to 96.
$95,000
63 W Legrand Howell, MI 48843
Open House:
Saturday, 9/21 12:00-2:00PM
- Type:
- Single Family
- Sq.Ft.:
- 1,242
- Status:
- Active
- Beds:
- 4
- Lot size:
- 0.01 Acres
- Baths:
- 2.00
- MLS#:
- 60336424
ADDITIONAL INFORMATION
**UPDATED 4 BEDROOM, 2 FULL BATHROOM MODULAR HOME**HUGE LIVING ROOM**OPEN FLOOR PLAN**SPACIOUS KITCHEN WITH TONS OF CABINETS ALL APPLIANCES STAYING**NICE SIZE DINING AREA**SEPARATE LAUNDRY AREA**TONS OF STORAGE**COMMUNITY POOL, CLUBHOUSE, FITNESS CENTER, PLAYGROUND, AND BASKETBALL COURTS**CLOSE TO ALL MAJOR FREEWAYS AND SHOPPING**SUBJECT TO PARK APPROVAL**ONLY CASH AND MANUFACTURED HOME LOANS ARE ACCEPTED**INFORMATION AVAILABLE UPON REQUEST**
$195,000
613 Curzon Howell, MI 48843
ADDITIONAL INFORMATION
Open House Sunday today! What a Beautiful day to get out and enjoy Michigan's great weather! Come by and see us. Cookies and Water will be available here today. This Condominiums is very privately located near the end of a cul de sac. Ground floor unit with 3 bedrooms is rarely available! Absolutely no stairs to contend with at this home! Tons of storage and closet space. Screened in and storm windowed 3 season porch for relaxing and enjoying nature! Detached garage is the closest one to your home. Carpets have just been cleaned and nature abounds outside of almost every window. Brand new Stainless Steel dishwasher will get the job done. Washer & dryer and all appliances will be included in the sale of this home. Everything you need conveniently located close to shopping, restaurants, hospital, airport, downtown activities, expressways and much more!
- Type:
- Condo
- Sq.Ft.:
- 928
- Status:
- Active
- Beds:
- 2
- Year built:
- 1972
- Baths:
- 1.00
- MLS#:
- 20240064641
- Subdivision:
- GOLDEN TRIANGLE CONDO
ADDITIONAL INFORMATION
Debatably the nicest unit in Golden Triangle! Welcome to maintenance-free living on your ground level condo that backs up to a wooded backyard area. Completely remodeled from top to bottom, there is nothing left to do but unpack. Brand new flooring throughout the entire unit, brand new kitchen with granite countertops and extended pantry cabinet, and new Wallside windows and doorwall with transferrable 35 year warranty! Association fee covers access to club house with community pool and fitness center, gas, water, trash, sewer, and exterior maintenance! The only utility bill you'll have is electric and internet! Additional storage locker in the shared basement area. Walking distance to Downtown Howell and so close to all the restaurants, grocery stores, and access to 96.
- Type:
- Condo
- Sq.Ft.:
- 1,367
- Status:
- Active
- Beds:
- 3
- Year built:
- 1993
- Baths:
- 2.00
- MLS#:
- 20240065215
ADDITIONAL INFORMATION
Open House Sunday today! What a Beautiful day to get out and enjoy Michigan's great weather! Come by and see us. Cookies and Water will be available here today. This Condominiums is very privately located near the end of a cul de sac. Ground floor unit with 3 bedrooms is rarely available! Absolutely no stairs to contend with at this home! Tons of storage and closet space. Screened in and storm windowed 3 season porch for relaxing and enjoying nature! Detached garage is the closest one to your home. Carpets have just been cleaned and nature abounds outside of almost every window. Brand new Stainless Steel dishwasher will get the job done. Washer & dryer and all appliances will be included in the sale of this home. Everything you need conveniently located close to shopping, restaurants, hospital, airport, downtown activities, expressways and much more!
$430,000
4324 E GRAND RIVER Howell, MI 48843
- Type:
- Industrial
- Sq.Ft.:
- 2,134
- Status:
- Active
- Beds:
- n/a
- Lot size:
- 0.2 Acres
- Year built:
- 1920
- Baths:
- MLS#:
- 60337382
- Subdivision:
- SAVANNAH OFFICE CONDO
ADDITIONAL INFORMATION
The Savannah Center is a condominium office property developed in 2005. The property is situated along Grand River Avenue in the heart of the commercial corridor. The property location offers excellent access to expressways and visibility from the road. Within this property there are multiple opportunities for lease or sale ranging in size from 1,200 to 5,300 square feet. Each unit offers different levels of finishes and configurations. A common elevator services all floors, and common ADA compliant restrooms are available in the corridors. The Savannah Center is a wonderful building for any professional office use with current tenants representing medical, legal, insurance and marketing.
$549,900
2184 GAMBREL Howell, MI 48843
- Type:
- Single Family
- Sq.Ft.:
- 1,760
- Status:
- Active
- Beds:
- 3
- Baths:
- 3.00
- MLS#:
- 60336097
- Subdivision:
- MARION OAKS PUD PLAN THE HIGHLANDS PUD
ADDITIONAL INFORMATION
Capital Custom Homes Sycamore plan -Move in ready! Includes Covered Deck and Appliance Package. Sod and Irrigation and Garage Door Opener. Vaulted Ceiling. Kitchen Island. Corner Pantry. Daylight basement insulated and ready to finish- we can add in to the purchase and have completed in 8 weeks! This Open concept, 3 bedroom, 2.5 bath home features large mudroom and first floor laundry. Beautiful entry welcomes you into the large foyer leading into the great room featuring gas fireplace and beautiful windows to let in natural light. The well-designed kitchen overlooks the bright eat-in nook and is highlighted by a large 7' island, plenty of cabinet space with soft-close doors and drawers, quartz countertops throughout, walk-in corner pantry with wood shelving. Spacious primary suite presents dual comfort height vanities and a tiled shower. Complete with a Completely Connected Home Smart Technology package, 9' Superior basement walls with 5-year structural warranty & 1 yr builder warranty. 96% Efficiency Lenox furnace and A/C and 50 gal HWH. Sidewalks, streetlights, and sports feild. Close to shopping, freeways and restaurants. Brand New and available.
$349,000
2432 Norton Howell, MI 48843
- Type:
- Single Family
- Sq.Ft.:
- 1,440
- Status:
- Active
- Beds:
- 3
- Lot size:
- 8 Acres
- Baths:
- 2.00
- MLS#:
- 50153986
- Subdivision:
- N
ADDITIONAL INFORMATION
Don't be fooled. Although home sits close to the road, once you step out back you'll find your own piece of paradise. Home offers 3 bedrooms and 2 full baths. Large living area with vaulted ceilings. Sliding doors in dining room offer some great views from the deck. Stainless steel appliances and wood floors in kitchen and dining room. Much of the home has newer carpet and fresh paint. Main floor bedroom, nice area in the upper level for a gaming spot, reading area or office. Large full baths on main and upper level. Basement has a large finished room with slider for outback entertaining. Space will be no problem in the house or 3 car garage with loft!! Plus...all of this on 8 acres. Shiawassee River runs through the property and there is some wooded area. Once you step out back you'll forget you're home. Wear your walking shoes when you come to see it, there are steps through out and you're sure to want to walk the property. Buyers agent to verify any splits available.
$424,900
1128 AUTUMN PARK Howell, MI 48843
- Type:
- Single Family
- Sq.Ft.:
- 2,023
- Status:
- Active
- Beds:
- 4
- Lot size:
- 0.25 Acres
- Baths:
- 3.00
- MLS#:
- 60336008
- Subdivision:
- MARION CREEK CONDO
ADDITIONAL INFORMATION
Beautiful Colonial in the sought after Marion Creek Community. This property is located on a premium cul-de-sac lot and features a daylight basement and huge back yard. The location is conveniently situated close to shopping, expressways, and Downtown Howell. Other features include: Island kitchen with upgraded appliances, Huge bedrooms, Custom painted T/O, garage has upgraded 220v outlet and lighting, upgraded shelving in closets, pantry, etc... and the basement is pre-plumbed and framed for an easy finish to the space, 10 year structural warranty is also included. Along with IMMEDIATE OCCUPANCY!! Come see for yourself all that this Great home has to offer...
$525,000
MOH 46 BIRKDALE Howell, MI 48843
- Type:
- Single Family
- Sq.Ft.:
- 1,438
- Status:
- Active
- Beds:
- 3
- Baths:
- 3.00
- MLS#:
- 60335945
- Subdivision:
- THE DELLS CONDO
ADDITIONAL INFORMATION
This remarkable single-story Ranch Style Home offers the perfect blend of comfort and style.. This open concept design seamlessly integrates the living and dining areas, creating an expansive and inviting atmosphere. The vaulted ceilings add a touch of elegance and enhance the sense of spaciousness. Impressive kitchen featuring a center island, soft-close cabinetry, stunning countertops and an ideal setting for entertaining and everyday cooking looks out over the nature area and pond. Convenience of a first-floor laundry and ease of use right off the garge and mudroom. The master suite boasts a generously sized walk-in closet and primary bathroom exudes luxury with its dual comfort height vanities and tiled shower. Wide doorways and laminate flooring in the main living areas provide an added touch of convenience and accessibility. The full basement, featuring 9' ceilings and Superior basement walls, comes fnished with family room, full bathroom and 3rd bedroom or use ats a home office or workout room. This remarkable home comes equipped with a garage door opener and a fully drywalled garage, sod and irrigation and smart home package. There is still time to incorporate optional features to personalize your home even further. Choose to add a cozy fireplace, a Trex deck for outdoor enjoyment. Spring 2025 completion. Stock Photos.
$279,900
331 E BROOKS Howell, MI 48843
Open House:
Saturday, 9/21 1:00-3:00PM
- Type:
- Single Family
- Sq.Ft.:
- 1,350
- Status:
- Active
- Beds:
- 3
- Lot size:
- 0.25 Acres
- Baths:
- 2.00
- MLS#:
- 60335830
- Subdivision:
- ASSR'S PLAT NO 8 - HOWELL CITY
ADDITIONAL INFORMATION
Welcome to 331 E Brooks Street, a delightful home nestled in the downtown area of Howell. This charming historical two-story colonial, offers 3 cozy bedrooms and 2 well-appointed baths, making it a perfect fit for those seeking comfort and style. Step inside to discover a home that has been updated with a brand-new roof, fresh interior and new cabinetry, bringing a fresh and inviting feel to the space. The large, fenced backyard is a true highlight, featuring a generously sized deck thatââ?¬â?¢s perfect for hosting gatherings or simply enjoying a quiet evening outdoors. The property includes a spacious shed that can be used as a she shed, ensuring you have plenty of room for storage or hobbies. Located just seconds from downtown Howell, you'll be within walking distance of the areaââ?¬â?¢s best entertainment options, charming shops, and a variety of delightful restaurants. For those who love the outdoors, Thompson Lake is just around the corner, offering a picturesque retreat with its beautiful beach, boat launch, and parkââ?¬â??ideal for summer days spent by the water. Whether youââ?¬â?¢re looking for a peaceful place to call home or a lively community with plenty to do, 331 E Brooks Street offers the best of both worlds.
$525,000
BIRKDALE Drive Howell, MI 48843
- Type:
- Single Family
- Sq.Ft.:
- 1,438
- Status:
- Active
- Beds:
- 3
- Baths:
- 3.00
- MLS#:
- 20240063356
- Subdivision:
- THE DELLS CONDO
ADDITIONAL INFORMATION
This remarkable single-story Ranch Style Home offers the perfect blend of comfort and style.. This open concept design seamlessly integrates the living and dining areas, creating an expansive and inviting atmosphere. The vaulted ceilings add a touch of elegance and enhance the sense of spaciousness. Impressive kitchen featuring a center island, soft-close cabinetry, stunning countertops and an ideal setting for entertaining and everyday cooking looks out over the nature area and pond. Convenience of a first-floor laundry and ease of use right off the garge and mudroom. The master suite boasts a generously sized walk-in closet and primary bathroom exudes luxury with its dual comfort height vanities and tiled shower. Wide doorways and laminate flooring in the main living areas provide an added touch of convenience and accessibility. The full basement, featuring 9' ceilings and Superior basement walls, comes fnished with family room, full bathroom and 3rd bedroom or use ats a home office or workout room. This remarkable home comes equipped with a garage door opener and a fully drywalled garage, sod and irrigation and smart home package. There is still time to incorporate optional features to personalize your home even further. Choose to add a cozy fireplace, a Trex deck for outdoor enjoyment. Spring 2025 completion. Stock Photos.
$939,900
8400 WIGGINS Howell, MI 48855
- Type:
- Single Family
- Sq.Ft.:
- 5,463
- Status:
- Active
- Beds:
- 5
- Lot size:
- 20 Acres
- Baths:
- 6.00
- MLS#:
- 60335504
ADDITIONAL INFORMATION
One of a kind custom built, all brick, 5,463 sq/ft Estate, tucked away on 20 private, wooded acres with possible split(s). Property includes a Pond, fruit trees and a 40 X 60 stick frame barn with electricity. This beautiful home includes radiant heated floors in the Kitchen, Nook, Entry Level Primary Ensuite, Bath and the side entry 2-Car Garage. Heated floors run throughout the 2,800 sq/ft finished walkout lower level too. The floor plan includes Gourmet Kitchen w Viking Stove, Sub-Zero refrigerator, 5 large bedrooms all with walk-in closets and 5 �½ baths. There is a lodge-feel Great Room with wood burning fireplace and vaulted ceiling, Formal Living and Dining Rooms. This multigenerational home boasts two complete Kitchens and separate Laundry facilities on all three levels! Primary Bedroom boasts a huge closet, private Bath and adjoining Office. Appliances included; 2 full Kitchens, two full Laundry Sets, Softener, more!
$379,900
10767 N Latson Howell, MI 48855
- Type:
- Single Family
- Sq.Ft.:
- 1,511
- Status:
- Active
- Beds:
- 3
- Lot size:
- 1.5 Acres
- Baths:
- 2.00
- MLS#:
- 60335496
ADDITIONAL INFORMATION
Own a slice of northern Livingston county magic with this new open floor plan 3 bedroom, two bath , 3 car garage and a full walkout basement ranch on over an acre. The basement is in so now is the time to pick your siding and shingle colors!! Builder is just now completing the same home on Linden rd so you can see all the materials and finishes included in your new home such as pioneer cabinets, granite countertops, ceramic baths etc. blue prints in doc box, house pictures are of same house being finished at this time. Above grade square footage is 1315 and 196 sq foot in partial finished walkout with two additional daylight windows and a door wall.
$224,900
3484 KNEELAND Howell, MI 48843
- Type:
- Condo
- Sq.Ft.:
- 1,276
- Status:
- Active
- Beds:
- 2
- Baths:
- 2.00
- MLS#:
- 60335483
- Subdivision:
- JONATHAN'S LANDING 1
ADDITIONAL INFORMATION
Welcome to your new home in Howell, Michiganââ?¬â??a perfect blend of comfort and convenience! This maintenance-free condo offers everything you need for a stress-free lifestyle. The Newport floor plan provides a spacious and comfortable layout, perfect for everyday living and entertaining. Enjoy the luxury of a common heated pool with a cabana, ideal for relaxing and socializing. With an attached garage, youââ?¬â?¢ll have plenty of storage and easy access. The location is unbeatableââ?¬â??close to I-96, shopping, and grocery stores. Just move in and start enjoying your new home!
$679,000
2307 SUNDANCE Howell, MI 48843
Open House:
Sunday, 9/22 2:00-4:00PM
- Type:
- Single Family
- Sq.Ft.:
- 2,852
- Status:
- Active
- Beds:
- 3
- Lot size:
- 1.14 Acres
- Baths:
- 3.00
- MLS#:
- 60335411
- Subdivision:
- JARTNICK POND
ADDITIONAL INFORMATION
This Georgian Colonial home seamlessly blends classic elegance with modern updates. It features a stamped concrete driveway leading to a grand two-story foyer with hardwood floors. The gourmet kitchen offers custom finishes, while the sitting room/office includes a two-way gas fireplace shared with the living room. A formal dining room and first-floor laundry enhance convenience. The home includes three spacious bedrooms, a primary suite with a walk-in closet, and a luxurious bathroom with a separate shower and soaking tub. Two separate two-car garages with two bonus rooms. The expansive walkout basement opens to a new TREX wrap-around deck with serene pond views. Additional features include a sprinkler system, pre-plumbing for a central vacuum, and included appliances. Recent updates: new roof (2023), new shutters (2022), new Trex deck (2022), new water heater (2021), septic emptied (2021), new siding (2023) and new garbage disposal (2021). This home offers a perfect mix of traditional charm and modern convenience.
$415,000
1133 Autumn Park Howell, MI 48843
- Type:
- Single Family
- Sq.Ft.:
- 2,022
- Status:
- Active
- Beds:
- 4
- Lot size:
- 0.27 Acres
- Baths:
- 3.00
- MLS#:
- 50153684
- Subdivision:
- Marion Crk
ADDITIONAL INFORMATION
*OPEN HOUSE THURSDAY 9/19 4:00-6:00 pm *Great opportunity to live in sought after Marion Creek subdivision built by Allen Edwin Homes with community sidewalks ,street lighting ,community park with playground and picnic tables. This newer built 4BR and 2.5 bathroom colonial is located at the end of cul de sac and situated on one of the largest lots. Wait till you see the spacious full poured patio and fenced in backyard which is perfect for gatherings or a game of football/soccer. The front living room boasts natural lighting and opens into the eat-in-kitchen which features granite countertops, pendant lighting , and SS appliances. The primary bedroom includes a private ensuite with a large vanity . Basement is fully prepped for completion and adds 799sq ft of additional living space. You will enjoy the close proximity to downtown Howell , restaurants, shopping and easy access to major highways I-96 and M-59. Property includes inground sprinkler system and beautiful landscaping . Immediate occupancy at closing and waiting to welcome you home .
$344,900
1705 ASHFIELD Howell, MI 48855
- Type:
- Single Family
- Sq.Ft.:
- 1,664
- Status:
- Active
- Beds:
- 3
- Lot size:
- 0.07 Acres
- Baths:
- 3.00
- MLS#:
- 60335319
- Subdivision:
- TOWN COMMONS
ADDITIONAL INFORMATION
Estimated Delivery: September 2024 Introducing a stunning new construction home in the highly sought-after Town Commons community in Howell, MI. This beautiful 1664 sq. ft. home features three bedrooms, 2 1/2 bathrooms, and is ENERGY STAR Certified for sustainable living.
$345,500
1703 ASHFIELD Howell, MI 48855
- Type:
- Single Family
- Sq.Ft.:
- 1,664
- Status:
- Active
- Beds:
- 3
- Lot size:
- 0.07 Acres
- Baths:
- 3.00
- MLS#:
- 60335304
- Subdivision:
- TOWN COMMONS
ADDITIONAL INFORMATION
Estimated Delivery: September 2024 Introducing a stunning new construction home in the highly sought-after Town Commons community in Howell, MI. This beautiful 1664 sq. ft. home features three bedrooms, 2 1/2 bathrooms, and is ENERGY STAR Certified for sustainable living. Enjoy the convenience of a second-floor laundry, a charming front porch for relaxation, and modern amenities throughout. This home offers the perfect blend of comfort, style, and energy efficiency. Your brand new dream home awaits in Town Commons!

Provided through IDX via MiRealSource. Courtesy of MiRealSource Shareholder. Copyright MiRealSource. The information published and disseminated by MiRealSource is communicated verbatim, without change by MiRealSource, as filed with MiRealSource by its members. The accuracy of all information, regardless of source, is not guaranteed or warranted. All information should be independently verified. Copyright 2024 MiRealSource. All rights reserved. The information provided hereby constitutes proprietary information of MiRealSource, Inc. and its shareholders, affiliates and licensees and may not be reproduced or transmitted in any form or by any means, electronic or mechanical, including photocopy, recording, scanning or any information storage and retrieval system, without written permission from MiRealSource, Inc. Provided through IDX via MiRealSource, as the “Source MLS”, courtesy of the Originating MLS shown on the property listing, as the Originating MLS. The information published and disseminated by the Originating MLS is communicated verbatim, without change by the Originating MLS, as filed with it by its members. The accuracy of all information, regardless of source, is not guaranteed or warranted. All information should be independently verified. Copyright 2024 MiRealSource. All rights reserved. The information provided hereby constitutes proprietary information of MiRealSource, Inc. and its shareholders, affiliates and licensees and may not be reproduced or transmitted in any form or by any means, electronic or mechanical, including photocopy, recording, scanning or any information storage and retrieval system, without written permission from MiRealSource, Inc.

The accuracy of all information, regardless of source, is not guaranteed or warranted. All information should be independently verified. This IDX information is from the IDX program of RealComp II Ltd. and is provided exclusively for consumers' personal, non-commercial use and may not be used for any purpose other than to identify prospective properties consumers may be interested in purchasing. IDX provided courtesy of Realcomp II Ltd., via Xome Inc. and Realcomp II Ltd., copyright 2024 Realcomp II Ltd. Shareholders.
Howell Real Estate
The median home value in Howell, MI is $360,000. This is higher than the county median home value of $270,500. The national median home value is $219,700. The average price of homes sold in Howell, MI is $360,000. Approximately 46.48% of Howell homes are owned, compared to 46.25% rented, while 7.27% are vacant. Howell real estate listings include condos, townhomes, and single family homes for sale. Commercial properties are also available. If you see a property you’re interested in, contact a Howell real estate agent to arrange a tour today!
Howell, Michigan has a population of 9,514. Howell is less family-centric than the surrounding county with 31.84% of the households containing married families with children. The county average for households married with children is 33.5%.
The median household income in Howell, Michigan is $47,252. The median household income for the surrounding county is $78,430 compared to the national median of $57,652. The median age of people living in Howell is 37.8 years.
Howell Weather
The average high temperature in July is 81.9 degrees, with an average low temperature in January of 14.9 degrees. The average rainfall is approximately 33.4 inches per year, with 31.8 inches of snow per year.
