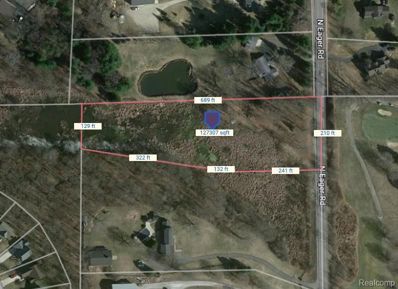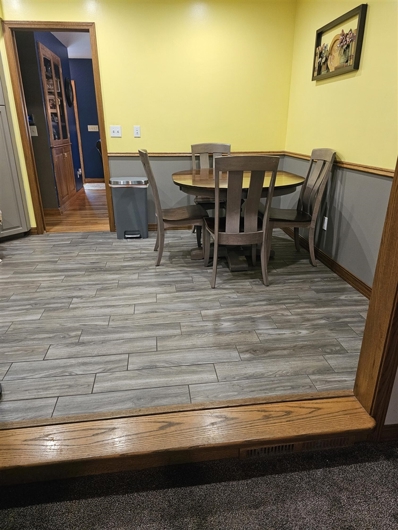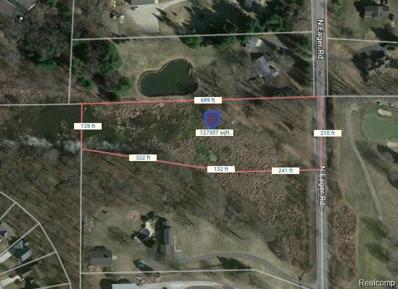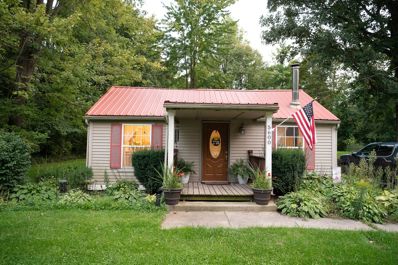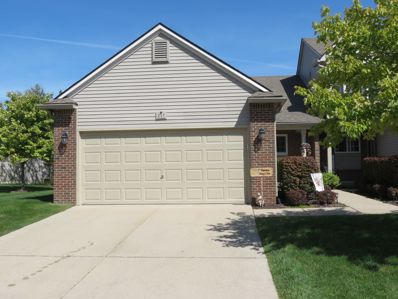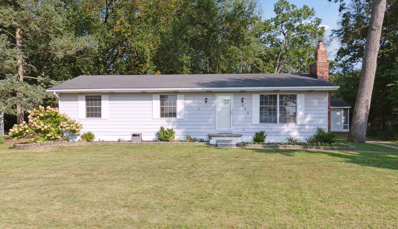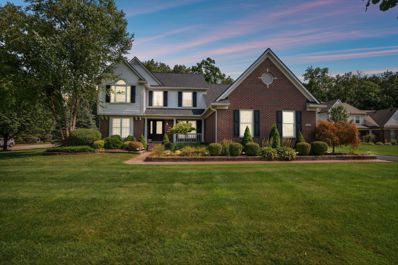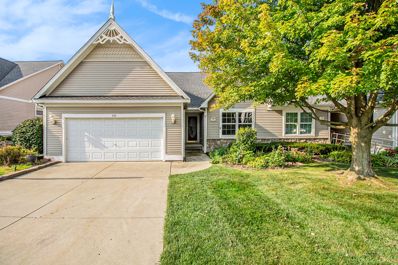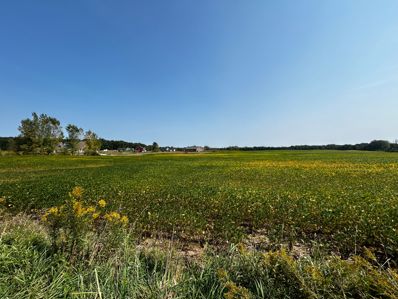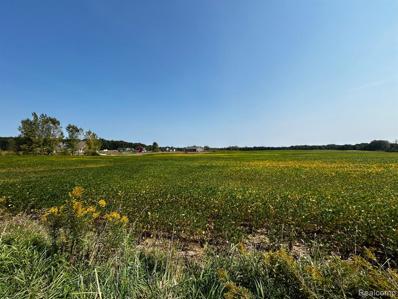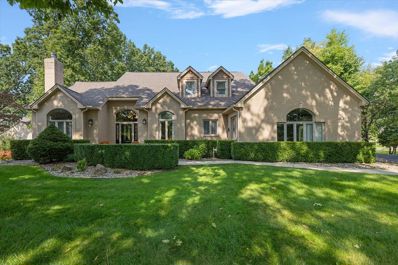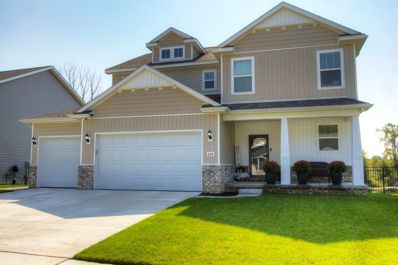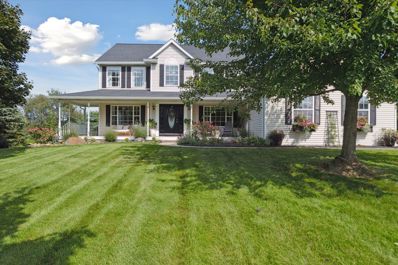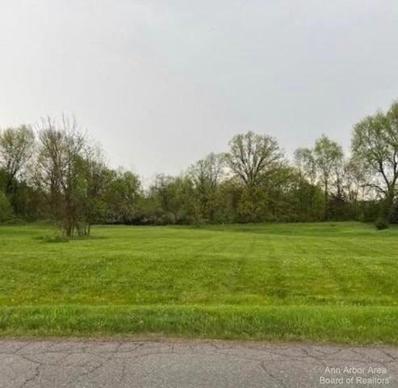Howell MI Homes for Rent
The median home value in Howell, MI is $357,500.
This is
higher than
the county median home value of $270,500.
The national median home value is $219,700.
The average price of homes sold in Howell, MI is $357,500.
Approximately 46.48% of Howell homes are owned,
compared to 46.25% rented, while
7.27% are vacant.
Howell real estate listings include condos, townhomes, and single family homes for sale.
Commercial properties are also available.
If you see a property you’re interested in, contact a Howell real estate agent to arrange a tour today!
$399,900
3052 Stillriver Howell, MI 48843
Open House:
Sunday, 9/22 12:00-3:00PM
- Type:
- Single Family
- Sq.Ft.:
- 1,943
- Status:
- NEW LISTING
- Beds:
- 4
- Lot size:
- 0.18 Acres
- Baths:
- 3.00
- MLS#:
- 60340975
- Subdivision:
- RAVINES AT ROLLING RIDGE CONDO
ADDITIONAL INFORMATION
Don't miss this spacious 1943 square foot colonial that sits on a beautifully wooded lot on a quiet cul-de-sac in the sought after Ravines of Rolling Ridge! This lovely home opens with a sunlit 2-story foyer and hickory hardwood floor that welcomes you into a large kitchen with breakfast nook and adjoining family room. This recently updated kitchen is equipped with 42" upper cabinets stainless-steel appliances, large island and granite countertops. The formal dining is directly off the kitchen and could be used as a flex-room, office space or playroom for the kids. 1st floor laundry room/mud room directly off the garage and powder room completes the main level. At the top of the stairs, you will find 4 bedrooms and a full bath (remodeled this summer) with stone tub surround. The huge master bedroom has a vaulted ceiling, large walk-in closet plus two separate closets. In the master bath you can relax in your jacuzzi tub or stand-up shower. This bathroom also has large vanity with 2 sinks. Outdoors a raised deck and in-ground sprinklers make life a breeze. Daylight basement could add an additional 800 square feet of living space. It is partially finished waiting for your custom ideas. Newer roof (2021), furnace and hot water heater (2015). Don't miss this fantastic community, with park, playground and sidewalks, just minutes from shopping and downtown Howell.
$335,000
1014 MEADOWLARK Howell, MI 48843
- Type:
- Single Family
- Sq.Ft.:
- 1,606
- Status:
- NEW LISTING
- Beds:
- 4
- Lot size:
- 0.17 Acres
- Baths:
- 2.00
- MLS#:
- 60340725
- Subdivision:
- FOWLER HEIGHTS
ADDITIONAL INFORMATION
Welcome to this quad-level stunner where every floor brings you closer to your dream home! Whether you�re entertaining or just living large, this 4-bedroom beauty has the space and style to suit your needs. As you walk in the front entry door you will find yourself with a nice flow from the living room leading to the dining / kitchen as well as the upper and lower levels. The kitchen sports a modern color scheme with large granite countertop space and all appliances. The upper lever is where you will find the primary bedroom along with two additional bedrooms and a duel entry full bath. The lower level consist of the family room, an addional bedroom and another full bath. It doesn't stop there, then you have the basement that can be finished to your liking. You are walking distance to downtown Howell. After you return home from one of the many festivals you can relax in your own backyard oasis. Also lets not forget about the oversized garage and extra shed.
$435,000
4096 MERRIMAN Howell, MI 48843
Open House:
Sunday, 9/22 1:00-3:00PM
- Type:
- Single Family
- Sq.Ft.:
- 2,222
- Status:
- NEW LISTING
- Beds:
- 4
- Lot size:
- 0.19 Acres
- Baths:
- 3.00
- MLS#:
- 60340550
- Subdivision:
- HIDDEN CREEK CONDO
ADDITIONAL INFORMATION
Welcome to this stunning 4-bedroom, 2.1-bathroom home in Howell! Nestled on a serene wooded lot, this home offers the perfect private retreat while still being conveniently close to shopping and restaurants. As part of the community, you'll also enjoy access to a clubhouse and pool. Step inside and be greeted by a grand entrance that flows into a light-filled family room. Adjacent to the family room is an elegant formal dining room, ideal for hosting large gatherings. The spacious kitchen features abundant cabinetry for ample storage, a center island, and plenty of counter space. The cozy breakfast nook opens to a top-of-the-line Trex deck (installed in 2019), complete with a rain removal system. The expansive living room, bathed in natural light, is highlighted by a wood burning fireplace. Completing the main floor is a convenient half bath and a laundry room equipped with a new washer and dryer (2023). Upstairs, you�ll find new carpet throughout (installed in 2021), including in the spacious primary suite, which boasts vaulted ceilings and a large ensuite bathroom with double sinks, a soaking tub, and a separate standing shower. Three additional generously sized bedrooms and a full bathroom complete the upper level. The unfinished basement offers great storage potential as well as plumbed for an additional bathroom, ready for your creative touch. Outside, the home features an oversized 2.5-car garage, a newly installed stamped concrete patio with a built-in firepit, and other recent updates including exterior repainting (2024), a new roof (2020), and a high-efficiency furnace and A/C system (2019). Don't miss your chance to make this beautiful home yours!
$515,000
158 FAIRHILL Howell, MI 48843
- Type:
- Single Family
- Sq.Ft.:
- 2,632
- Status:
- NEW LISTING
- Beds:
- 4
- Lot size:
- 0.27 Acres
- Baths:
- 4.00
- MLS#:
- 60340508
- Subdivision:
- MAPLE FARMS CONDO
ADDITIONAL INFORMATION
This grand 4-bedroom colonial in Maple Farms will surely take your breath away. You will first notice the well-manicured landscaping, the 3-car-wide driveway, and the cozy front porch. Upon entry, you'll be welcomed by a dramatic 2-story foyer with open staircase and glossy wood floors. Adjacent to the entry is a living room space, which has multiple uses, including a playroom, office, or sitting area. The heart of this home is the FULLY REMODELED open-concept kitchen (2021), including quartz countertops, long island, subway tile, and large pantry, which highlights why this is the perfect space to entertain and host gatherings of all sizes. Adjacent to the kitchen is the great room with fireplace, an office with large windows for beautiful backyard views, and the 4-season room. This big house feels even more inviting when you step into the upstairs large Primary Bedroom with vaulted ceilings. There is plenty of space in the primary bathroom en suite with double-vanity sinks, 2 walk-in closets, and a shower and a bonus jacuzzi tub. Need a quiet spot to relax? All-year round you can nestle up in the 4-season room with French doors, and soak in all of the sunlight, or crank the heat and reflect on snowflakes in wintertime. (Sunroom roof in 2017). Underneath the 4 season room is an additional covered storage area (added 2023). The mature trees surrounding the yard make this property a perfect private backyard oasis. Need an extra entertaining or storage space? The basement is perfect for that- with it's custom daylight windows, full bathroom, family room (updated 2021), possible 5th bedroom (egress windows), and a flex hang-out space. The 3-car garage will be sure to WOW you- The epoxy floors in the garage make it feel like a clean extension of the home. It was recently updated with new light fixtures and new WiFi garage door openers. The neighborhood has a central wooded conservation area, and the subdivision road is a perfect loop for walks, dog walks, or bikes rides. Come see this one today
$425,000
408 NATANNA Howell, MI 48843
Open House:
Sunday, 9/22 12:00-2:00PM
- Type:
- Single Family
- Sq.Ft.:
- 2,003
- Status:
- NEW LISTING
- Beds:
- 4
- Lot size:
- 0.21 Acres
- Baths:
- 4.00
- MLS#:
- 60340411
- Subdivision:
- RAVINES AT ROLLING RIDGE CONDO
ADDITIONAL INFORMATION
*Open House Sunday, September 22, 12pm-2pm* This beautifully updated 4 bedroom, 2.2 bath colonial is everything you've been waiting for! This home features a two-story foyer that invites you into a spacious first floor, featuring a modern office, convenient laundry/mud room, and a newly renovated half bath. You can cozy up next to the fireplace in the open family room that flows seamlessly into the newly updated kitchen, complete with quartz countertops and breakfast bar. A formal dining room adds a touch of elegance for hosting. Enjoy your incredible view from the doorwall leading to your large composite deck, overlooking an expansive private tree lined lot, complete with a bonfire pit! Head down to your professionally finished basement with a large great room and additional 1/2 bath. Enjoy the convenience of the insulated attached 2 car garage and the community park next door!
- Type:
- Single Family
- Sq.Ft.:
- 2,634
- Status:
- NEW LISTING
- Beds:
- 3
- Lot size:
- 6.16 Acres
- Year built:
- 1991
- Baths:
- 3.00
- MLS#:
- 20240069031
ADDITIONAL INFORMATION
Escape to your Own Lakefront Retreat nestled on 6+ Stunning Acres on Private All-Sports Cedar Lake! This Custom Built 1 Owner Home Offers Panoramic Views, a Sandy Beach, Exquisite Sunsets & an â??Up Northâ?? Atmosphere. Inside Discover 3 Bedrooms, 3 Full Baths & an Open Floor Plan Ideal for Everyday Living. Upon Entering you will notice the Curved Foyer, Red Oak Wood Floors & a Unique Design Showcased by Quality Craftsmanship Including Solid Wood Doors, 6" Walls & Custom Features Throughout. Entertaining is Made Easy in the Vaulted Great Room warmed by a Dovre Wood Burning Fireplace. The Chef's Delight Island Kitchen Features a Barnwood Island, Granite Countertops, Custom Cabinets, Tiled Backsplash, SS Appls & a Walk-In Pantry. The Sprawling Dining Area w/Stone Pillars & Doorwall to Curved Deck is Ideal for Large Gatherings. The 2 Entry Level Bedrooms are Spacious & share an Updated Full Bath. Descending to the Lower Level you will Enjoy the Expansive Rec Room w/Pool Table & 2 Story Family Rm Offering Skylights, Slate Floors & an Indoor Hot Tub Showcasing Million Dollar Views! The Spacious Gym with French Glass Doors could be utilized as an Office or In-Law Suite & adjoins to a Full Bath. Retreat to the Private Primary Suite w/Wrap Around Windows Offering Lakeside Views, a Walk-In Closet & Large Bath w/Vanity Area. Rounding out the Lower Level is the Laundry Area & Storage Rm. The Doorwall off the Family Rm leads to a Welcoming Patio Where you can Enjoy the Water Views, Lush Landscaping & Beautiful Sunsets. There's Plenty of Storage Space in the 3 car Garage & 20X30 Pole Barn w/Overhead Door, Electric & Concrete Floor. Included is a Driveway to the Lake for Easy Boat Launching. This Architectural Gem was strategically Built to Capture Magnificent Views while Showcasing the Gorgeous Acreage & Abundance of Wildlife this One-of-a-Kind Property has to Offer! Cedar Lake is 117 acres & is an All-Sports Private Lake. Updates~New Roof, Skylights, Flooring, Kitchen, Baths, Paint, Doorwalls, Natural Gas, etc. Welcome Home!
$264,900
527 E CLINTON Howell, MI 48843
Open House:
Sunday, 9/22 1:00-3:00PM
- Type:
- Single Family
- Sq.Ft.:
- 1,152
- Status:
- NEW LISTING
- Beds:
- 3
- Lot size:
- 0.2 Acres
- Baths:
- 2.00
- MLS#:
- 60340409
- Subdivision:
- ALMON WHIPPLE ADD
ADDITIONAL INFORMATION
Exceptional three bedroom, one and a half bath colonial in sought after downtown Howell, just walking distance from everything the downtown area has to offer! Close access to be able to take part in all of the seasonal activities of festival of lights, farmers� markets, concerts and nearby all of the local restaurants, coming home to a private backyard to enjoy! With high ceilings and crown moulding, this home features both a completely updated kitchen and lower bath with a beautifully renovated full bathroom on the second floor. New patio added in the fully fenced, large back yard. Freshly painted, newer AC and furnace, and move in ready! OPEN HOUSE Sunday 9/22 1-3pm.
$419,900
1259 STONEBROOKE Howell, MI 48843
Open House:
Saturday, 9/21 2:00-4:00PM
- Type:
- Single Family
- Sq.Ft.:
- 2,027
- Status:
- NEW LISTING
- Beds:
- 4
- Lot size:
- 0.22 Acres
- Baths:
- 3.00
- MLS#:
- 60340317
- Subdivision:
- PINE RIDGE SITE CONDO
ADDITIONAL INFORMATION
Welcome Home to Pine Ridge! Gorgeous Open Floor Plan including 9� ceilings on the main level with an abundance of natural light and large living area including bump out & modern gas fireplace. Upgraded kitchen with solid surface counters, island, stainless appliances, tile backsplash & pantry. Extensive wood look laminate flooring on the main level. Beautiful spacious foyer leads to the open great room perfect for entertaining. Primary suite with shower and fantastic walk-in closet. Three additional large bedrooms and full bath. Fabulous two car garage, mud room with closet organizer, bench, and first floor laundry room. Finished lower-level with plenty of space for storage, additional entertaining, and just hanging out. Lovely back yard with stone patio backing to common area. Strategically located less than 3 miles to Award Winning Downtown Howell & 3.5 miles to the I-96 and Latson Interchange. Schedule your private tour today!
$65,000
VL EAGER Howell, MI 48843
- Type:
- Land
- Sq.Ft.:
- n/a
- Status:
- NEW LISTING
- Beds:
- n/a
- Lot size:
- 2.87 Acres
- Baths:
- MLS#:
- 60340286
- Subdivision:
- LAKEVIEW VILLAGE CONDO
ADDITIONAL INFORMATION
Discover the potential of almost three acres featuring a good mix of trees and open field ââ?¬â?? the ideal canvas for building your dream home. Explore the space, envision the possibilities, and make your vision a reality on this spacious and versatile piece of land. Within the Howell school district and across the road from Chemung Hills Country Club and golf course.
$520,000
3481 PRESCOTT Howell, MI 48843
Open House:
Saturday, 9/21 12:00-2:00PM
- Type:
- Single Family
- Sq.Ft.:
- 2,436
- Status:
- NEW LISTING
- Beds:
- 4
- Lot size:
- 1.15 Acres
- Baths:
- 3.00
- MLS#:
- 60340239
- Subdivision:
- CEDAR CREEK ESTATES
ADDITIONAL INFORMATION
Welcome home to the sought-after Cedar Creek Estates community. This spacious 4-bedroom colonial sits on just over an acre, with a large composite deck and stamped concrete patio overlooking the beautiful yard. Fruit trees, fenced-in garden area with perennial asparagus, and a beautiful willow tree adorn the park-like lot, creating a tranquil picturesque setting. The large and spacious family room includes a natural wood-burning fireplace and is open to the kitchen, which offers stainless steel appliances, granite countertops, and an eat-in nook. The first floor has large formal living and dining rooms, a den/flex room, and an updated half bath. The large second-floor primary bedroom has a walk-in closet and master bath with a soaking tub, tiled shower, and double vanity! 3 additional bedrooms and an updated full bath on the second floor. Luxury vinyl plank flooring throughout the first and second floors for easy care. Finished daylight basement is already plumbed for an additional full bathroom. Water softener and reverse osmosis system included. Don�t miss out on this gem!
- Type:
- Single Family
- Sq.Ft.:
- 1,456
- Status:
- NEW LISTING
- Beds:
- 2
- Lot size:
- 0.56 Acres
- Baths:
- 2.00
- MLS#:
- 70431609
ADDITIONAL INFORMATION
Welcome home to your beautifully updated ranch with a dedicated dock on private Coon Lake a short walk from your home. See the living room that has a gas fireplace and hardwood floors. Enjoy the convenience of a laundry room on the entry level. Take a peek at the gorgeous tile bathroom, kitchen updated with stainless steel appliances and tile floor! Enjoy an abundance of storage and a great room with a woodburner/slider to a spectacular private setting, the perfect room for gatherings! 2 car attached garage, Generac whole house generator, basement has a transferable warranty from Everdry.
$349,900
50 MEADOWVIEW Howell, MI 48843
- Type:
- Single Family
- Sq.Ft.:
- 1,092
- Status:
- NEW LISTING
- Beds:
- 5
- Lot size:
- 0.4 Acres
- Baths:
- 2.00
- MLS#:
- 60340194
- Subdivision:
- EARL LAKE HEIGHTS NO 2 - OCEOLA
ADDITIONAL INFORMATION
Large open yard: Enjoy outdoor activities and gatherings in the expansive yard Finished basement: Features a cozy fireplace and a fully equipped kitchen, ideal for entertaining or as an in-law suite New roof: recently installed this spring, ensuring peace of mind for years to come. Hardwood floors: Beautiful hardwood flooring in many areas of the home. Home comes with Lake Access
$65,000
EAGER Road Oceola Twp, MI 48843
- Type:
- Land
- Sq.Ft.:
- n/a
- Status:
- NEW LISTING
- Beds:
- n/a
- Lot size:
- 2.87 Acres
- Baths:
- MLS#:
- 20240067741
- Subdivision:
- LAKEVIEW VILLAGE CONDO
ADDITIONAL INFORMATION
Discover the potential of almost three acres featuring a good mix of trees and open field â?? the ideal canvas for building your dream home. Explore the space, envision the possibilities, and make your vision a reality on this spacious and versatile piece of land. Within the Howell school district and across the road from Chemung Hills Country Club and golf course.
$349,999
178 NEWBERRY Howell, MI 48843
- Type:
- Condo
- Sq.Ft.:
- 1,254
- Status:
- NEW LISTING
- Beds:
- 3
- Baths:
- 3.00
- MLS#:
- 60340477
- Subdivision:
- WOODBURY PARK
ADDITIONAL INFORMATION
Fantastic Condo featuring 3-bedrooms and 3-baths in Howell ~ This condo blends comfort and style with modern finishes, a walk-out finished basement, and plenty of storage. A peaceful community and low-maintenance living make this home an ideal choice! Premium Lot: Positioned on a desirable lot backing to woods, offering privacy and scenic views. Walk-Out Finished Basement: Complete with a patio for outdoor enjoyment and a sprawling family room, perfect for entertaining or guest accommodations. Primary Suite: Features a full bath and a large walk-in closet for comfort and space. Wood Flooring: Provides warmth and elegance, especially in the entry and kitchen areas. Modern Kitchen: Equipped with stainless steel appliances, including granite countertops, offering a move-in ready convenience. Vaulted Ceiling in the Living Room: Creates an open, airy feel with access to a deck that enhances indoor-outdoor living. Lower-Level Family Room: Includes a third bathroom and substantial storage with shelving.2-Car Garage: Offers ample parking and additional storage. Low Association Fee: Covers snow removal (including salting the walkways), reducing maintenance responsibilities. Convenient Location: Easy access to freeways for commuting. Recent Updates: Newer mechanical systems for peace of mind~
$287,500
5600 GOLF CLUB Howell, MI 48843
- Type:
- Single Family
- Sq.Ft.:
- 1,428
- Status:
- NEW LISTING
- Beds:
- 3
- Lot size:
- 0.55 Acres
- Baths:
- 2.00
- MLS#:
- 60340083
ADDITIONAL INFORMATION
Come see this recently updated Ranch with an open floor plan. HARTLAND Schools! BIG ticket updates such as: subflooring, premium vinyl flooring, well bladder, furnace and water softener. Spacious primary bedroom with ensuite bathroom. GREAT Location, with private lot, surrounded by trees. Minutes from I-96 and US-23.
$305,000
217 NEWBERRY Howell, MI 48843
Open House:
Saturday, 9/21 11:00-1:00PM
- Type:
- Condo
- Sq.Ft.:
- 1,260
- Status:
- NEW LISTING
- Beds:
- 2
- Baths:
- 2.00
- MLS#:
- 60339812
- Subdivision:
- WOODBURY PARK
ADDITIONAL INFORMATION
What a beautiful well maintained and updated condo in Woodberry Park. A great end unit offering open floor plan and a lot of updates. Some of the many updates in just the last few years include the furnace, air conditioner, water heater, windows, countertops, doorwall, composite decking on exterior deck, microwave, dishwasher, laundry cabinets and sump pump back up system in the basement. Beautiful through out and has a wonderful finished room in the basement with more area that could be finished or left as a large storage area. A great location to highways and Downtown Howell! You really have to see inside this one to appreciate it.
$299,999
550 ROSELANE Howell, MI 48843
Open House:
Sunday, 9/22 12:00-2:00PM
- Type:
- Single Family
- Sq.Ft.:
- 1,200
- Status:
- NEW LISTING
- Beds:
- 3
- Lot size:
- 0.34 Acres
- Baths:
- 2.00
- MLS#:
- 60339790
- Subdivision:
- ROSELANE POINTE SUB
ADDITIONAL INFORMATION
Charming ranch home on a spacious lot with lake views just across the street and access to All-Sports Thompson Lake. The light-filled floor plan invites you in, featuring a cozy living room with a natural fireplace, perfect for those chilly winter nights, a spacious dining room, and the basement offers plenty of potential. Step out onto the large deck surrounded by mature treesââ?¬â??ideal for relaxing or entertaining. The oversized 2.5-car garage with a workshop provides ample space for your vehicles, boat, or hobbies. Enjoy a 5-minute bike ride to the beach or a stroll to downtown shops and restaurants. Plus, a brand-new elementary school is being built nearby, ready in 2026, making this location perfect for future growth. A perfect blend of comfort, convenience, and community awaits!
$595,000
1369 CATHERINES Howell, MI 48843
- Type:
- Single Family
- Sq.Ft.:
- 2,578
- Status:
- NEW LISTING
- Beds:
- 4
- Lot size:
- 0.5 Acres
- Baths:
- 3.00
- MLS#:
- 60339780
- Subdivision:
- WOODLAND SPRINGS AT LAKE CHEMUNG CONDO
ADDITIONAL INFORMATION
Better than new! This home is meticulously maintained both inside and out. This updated home is truly move in ready. Hardwood floors throughout on both the main level and upper level. Custom Closets in every closet in the home including linen closet and pantry. Beautiful kitchen KSI redesign with stainless steel appliances, granite counter tops, and tumbled limestone back splash. Reverse osmosis system in kitchen sink and to the ice maker. The primary bath updated to include gentlemen high cabinets New roof and gutters with leaf guard 2023, New high efficiency furnace 2021, new air conditioner, additional ductwork for two zone control with a thermostat in the master bedroom. New windows, new glass block windows in basement, and garage doors. Plumbing upgrades include Iron Curtain filtration, 50 gallon Hot water tank Iron out for sprinkler system, 2 sump pumps with battery backups . Beautiful landscaping with inground sprinklers. Make an offer, move in, start living a great life in your lovely new home. All Sports Lake Chemung Public boat Launch is appx 1/4 mile away. Lake Chemung is a premier Livingston County Lake, it is 320 acres, 70 feet deep at its deepest point. "Join the Fun on Lake Chemung"
$335,000
131 VICTORIA PARK Howell, MI 48843
- Type:
- Condo
- Sq.Ft.:
- 1,704
- Status:
- NEW LISTING
- Beds:
- 3
- Baths:
- 3.00
- MLS#:
- 60339549
- Subdivision:
- VICTORIA PARK CONDO
ADDITIONAL INFORMATION
Rare opportunity with this Classic Victorian Ranch Condo in Victoria Park. Walking distance to Historic Downtown Howell for shopping restaurants and local events throughout the seasons. The floorplan will not disappoint...Open Great Room with Cathedral Ceilings large window to enjoy the wooded back yard and a natural gas fireplace to warm you on those chilly fall nights. Large Kitchen with an abundance of cabinets and breakfast nook, formal dining room with lots of natural light and vintage inspired chandelier....1st floor laundry...Primary offers a large walk in closet with organizers and Primary bath with oversized vanity and walk in shower. The professionally finished walkout has 3rd bedroom, Library and oversized Family room with wet bar...would make a great multi-generational space. Door wall leads to a private back patio. Roof was replaced 1 month ago, phase 1 assessment paid in full batv any further assements.
$139,900
Parcel "N" N Hacker Howell, MI 48843
- Type:
- Land
- Sq.Ft.:
- n/a
- Status:
- NEW LISTING
- Beds:
- n/a
- Lot size:
- 3.47 Acres
- Baths:
- MLS#:
- 60339570
ADDITIONAL INFORMATION
If you're looking for a building site with a beautiful country setting this might be it! This 3.47 acre parcel in "Little Joe Meadows" of Hartland is in an area of upscale homes and is gently rolling and open. Located in Hartland Twp. on paved road, close to shopping with easy access to M-59, I-96 & US23. Award-winning Hartland School District. Property is accessed by a private shared driveway. Crushed asphalt drive is already installed. See attached approved conceptual plan for onsite septic system, restrictions and survey. Outbuildings allowed! Soy-bean crop excluded from sale.
$139,900
N Hacker Road Hartland Twp, MI 48843
- Type:
- Land
- Sq.Ft.:
- n/a
- Status:
- NEW LISTING
- Beds:
- n/a
- Lot size:
- 3.47 Acres
- Baths:
- MLS#:
- 20240069092
ADDITIONAL INFORMATION
If you're looking for a building site with a beautiful country setting this might be it! This 3.47 acre parcel in "Little Joe Meadows" of Hartland is in an area of upscale homes and is gently rolling and open. Located in Hartland Twp. on paved road, close to shopping with easy access to M-59, I-96 & US23. Award-winning Hartland School District. Property is accessed by a private shared driveway. Crushed asphalt drive is already installed. See attached approved conceptual plan for onsite septic system, restrictions and survey. Outbuildings allowed! Soy-bean crop excluded from sale.
$730,000
4090 SAINT ANDREWS Howell, MI 48843
- Type:
- Single Family
- Sq.Ft.:
- 3,628
- Status:
- Active
- Beds:
- 4
- Lot size:
- 0.7 Acres
- Baths:
- 4.00
- MLS#:
- 60339263
- Subdivision:
- OAK POINTE HIGHLANDS NO 3
ADDITIONAL INFORMATION
Welcome to this classic, light-filled home in the highly sought-after Oak Point development. The first floor offers an open concept layout with many rooms featuring impressive 10-foot ceilings and hardwood floors, including a spacious living area with a cozy fireplace, a versatile room perfect for an office or flex space, and a tastefully designed kitchen with a breakfast nookââ?¬â??ideal for casual dining or morning coffee, and an adjacent family room with its own fireplace. The first-floor primary suite provides accessibility and convenience, offering a serene retreat. Upstairs, you'll find three additional bedrooms and a full bath, offering ample space for family, guests, or additional office needs. The finished basement adds even more living space, complete with a full bathroom thatââ?¬â?¢s perfect for entertaining, multiple storage areas, and a cedar closet. As an added bonus, the heated garage provides comfort and convenience year-round. Nestled on a large, beautifully landscaped lot with many mature trees and evergreens, this home offers both tranquility and ample outdoor space for entertaining or relaxation. As part of the Oak Point community, residents enjoy exclusive access to the association's private beach, a pavilion area perfect for gatherings, a playground, and other amenities that enhance the charm and appeal of this desirable neighborhood. For an additional membership fee, you can also join the Oak Point Country Club, which features state-of-the-art golf facilities, restaurants, a workout room, and an event space. Donââ?¬â?¢t miss this opportunity to own a piece of Oak Point ! Some rooms have been virtual staged.
$625,000
628 Trestle Howell, MI 48843
Open House:
Sunday, 9/22 3:00-5:00PM
- Type:
- Single Family
- Sq.Ft.:
- 2,255
- Status:
- Active
- Beds:
- 5
- Lot size:
- 0.22 Acres
- Baths:
- 4.00
- MLS#:
- 60339206
- Subdivision:
- MARION OAKS PUD PLAN THE HIGHLANDS PUD
ADDITIONAL INFORMATION
Beautiful 5 bedroom 3.5 bathroom with 3-car garage & finished walkout basement! This home is only two years old and is on a premium lot overlooking the pond. Over 3,000 sq ft of living space! The open concept living area features 9' ceilings, waterproof laminate flooring, a gas stone fireplace, custom carpentry accent wall, new lighting in living room, and a really unique office area right off of the dining area. The stunning kitchen features an 8 ft island, quartz countertops, custom cabinetry, soft close cabinets & drawers, 42" upper cabinets and black stainless steel appliances . There is a large mudroom with cubbies right off of the garage and a half bathroom right inside the front door. Upstairs you will find four bedrooms including the primary suite, laundry room, and a second full bathroom. All of the spacious bedrooms have walk-in closets. The grand primary suite features vaulted ceilings, new chandelier, a large walk-in closet and gorgeous en-suite bathroom w/dual under-mount master bath sinks and views of the backyard and pond. The finished walk-out basement boasts 9' ceilings, a family room/flex space, fifth bedroom, third full bathroom, and storage. Premium carpet w/8lb pad featured throughout the home, 9' Superior basement walls w/ a 15-year structural warranty, energy-efficient HVAC, windows with custom blinds/shades, new storm door, gutters, keyless entry, Simpli-Safe security system, smart lock & more. All of the appliances are included. The outside is ready for you to relax w/ a covered front porch, back trex deck, fully fenced backyard, irrigation system, custom stamped concrete patio, fire pit, walking path and garbage pad ($30,000+). Check out the neighborhood sports fields, open park areas, fishing pond and sidewalks. A pool and clubhouse are planned to be added.
- Type:
- Single Family
- Sq.Ft.:
- 2,512
- Status:
- Active
- Beds:
- 5
- Lot size:
- 0.98 Acres
- Baths:
- 4.00
- MLS#:
- 60339169
ADDITIONAL INFORMATION
Welcome home! This home on nearly an acre has all of the things you have been looking for! Most of the major updates have been done in the last 2 years including: New roof, New Furnace, New AC, New Hot water tank, Newly remodeled primary bathroom as well as the full basement bathroom. This 5 bedroom home also features a main floor home-office, laundry room and large rooms for family gatherings. The finished walkout basement has a bar area, flex room as well as the 5th bedroom & another full bath. The outdoor space has an oversized deck and plenty of space in the yard for gardening and enjoying sunny fall days! Don't miss out - schedule a showing today or attend the Open House on Sat 09/14/2024 12-2pm!
- Type:
- Land
- Sq.Ft.:
- n/a
- Status:
- Active
- Beds:
- n/a
- Lot size:
- 1.06 Acres
- Baths:
- MLS#:
- 24048068
- Subdivision:
- Marion Meadows
ADDITIONAL INFORMATION
Building your dream home is easy with the right acre! Marion Meadows sub is already established so you know electric and natural gas are available. To the East of the property is a detention area where building will never be allowed, providing a cushion between this property and the next home. You can have the privacy you've always wanted at an affordable price. Plus, you'll be just minutes away from convenient amenities and the expressways for ease of commuting. BATVAI. No virtual showings. All buyers must be accompanied by a licensed real estate agent to walk the property.

Provided through IDX via MiRealSource. Courtesy of MiRealSource Shareholder. Copyright MiRealSource. The information published and disseminated by MiRealSource is communicated verbatim, without change by MiRealSource, as filed with MiRealSource by its members. The accuracy of all information, regardless of source, is not guaranteed or warranted. All information should be independently verified. Copyright 2024 MiRealSource. All rights reserved. The information provided hereby constitutes proprietary information of MiRealSource, Inc. and its shareholders, affiliates and licensees and may not be reproduced or transmitted in any form or by any means, electronic or mechanical, including photocopy, recording, scanning or any information storage and retrieval system, without written permission from MiRealSource, Inc. Provided through IDX via MiRealSource, as the “Source MLS”, courtesy of the Originating MLS shown on the property listing, as the Originating MLS. The information published and disseminated by the Originating MLS is communicated verbatim, without change by the Originating MLS, as filed with it by its members. The accuracy of all information, regardless of source, is not guaranteed or warranted. All information should be independently verified. Copyright 2024 MiRealSource. All rights reserved. The information provided hereby constitutes proprietary information of MiRealSource, Inc. and its shareholders, affiliates and licensees and may not be reproduced or transmitted in any form or by any means, electronic or mechanical, including photocopy, recording, scanning or any information storage and retrieval system, without written permission from MiRealSource, Inc.

The accuracy of all information, regardless of source, is not guaranteed or warranted. All information should be independently verified. This IDX information is from the IDX program of RealComp II Ltd. and is provided exclusively for consumers' personal, non-commercial use and may not be used for any purpose other than to identify prospective properties consumers may be interested in purchasing. IDX provided courtesy of Realcomp II Ltd., via Xome Inc. and Realcomp II Ltd., copyright 2024 Realcomp II Ltd. Shareholders.

The properties on this web site come in part from the Broker Reciprocity Program of Member MLS's of the Michigan Regional Information Center LLC. The information provided by this website is for the personal, noncommercial use of consumers and may not be used for any purpose other than to identify prospective properties consumers may be interested in purchasing. Copyright 2024 Michigan Regional Information Center, LLC. All rights reserved.

