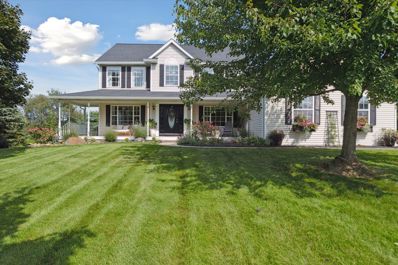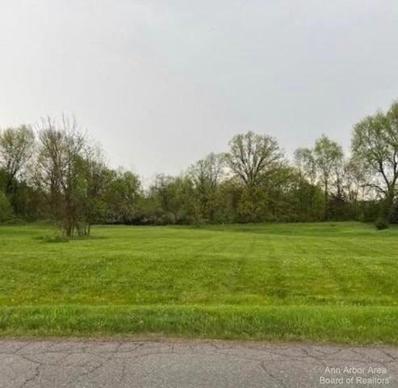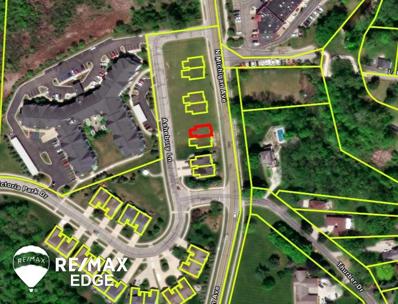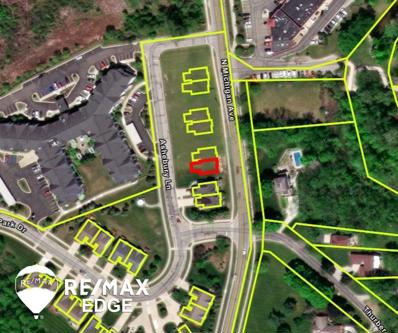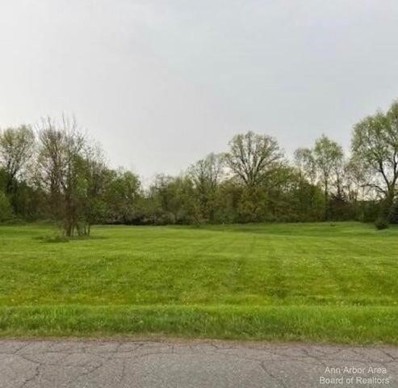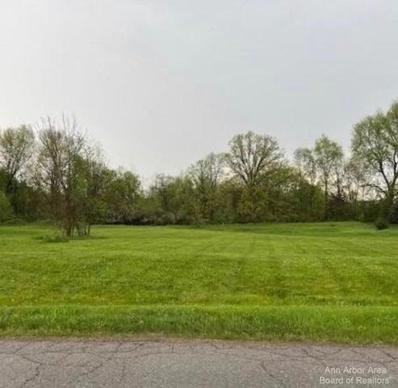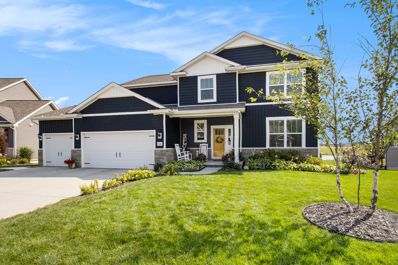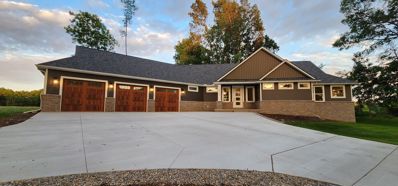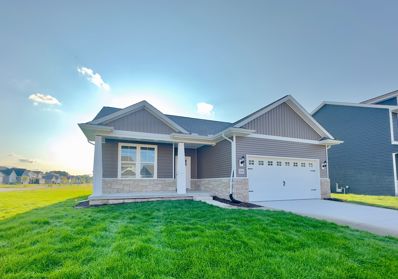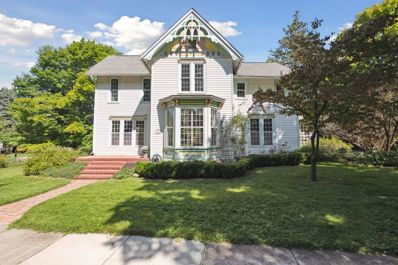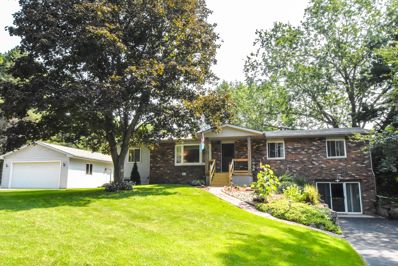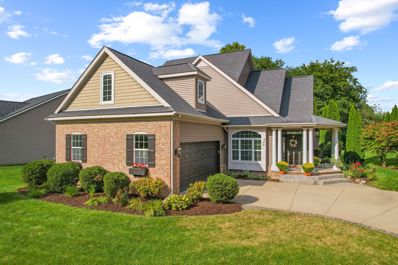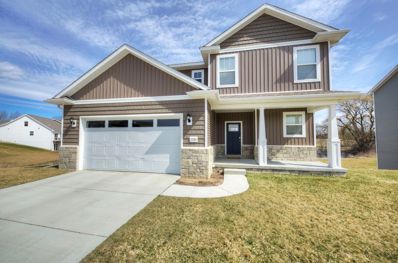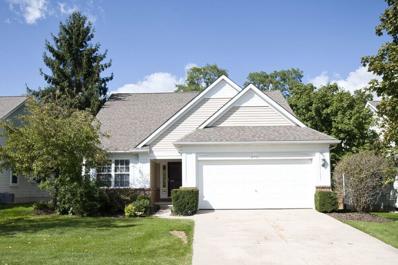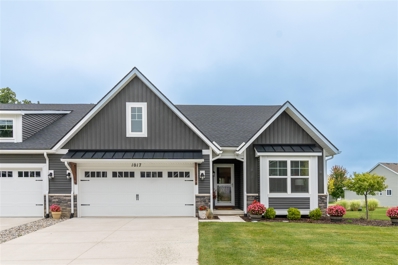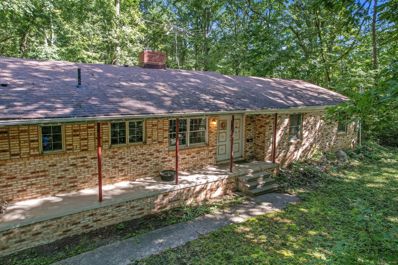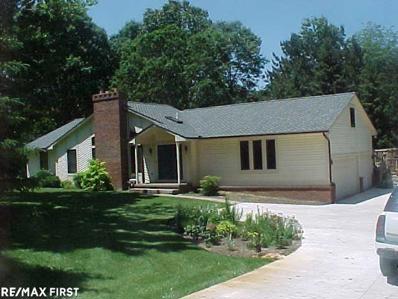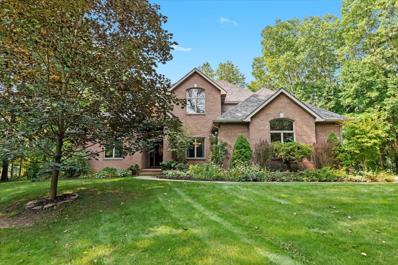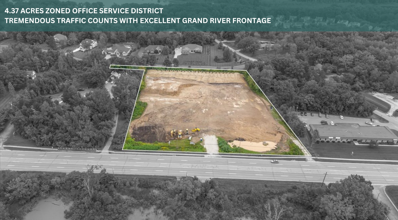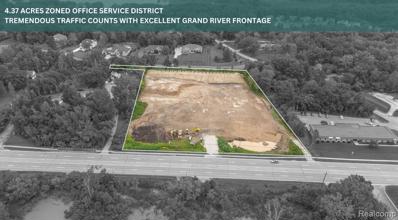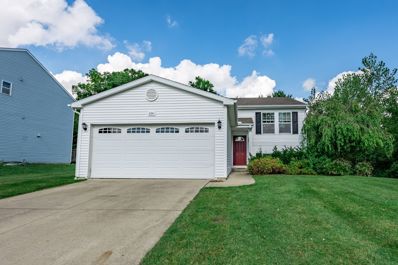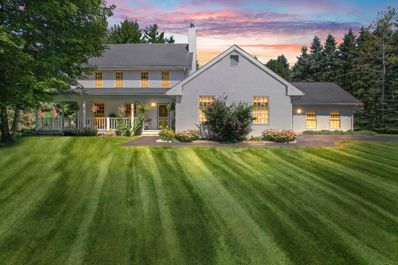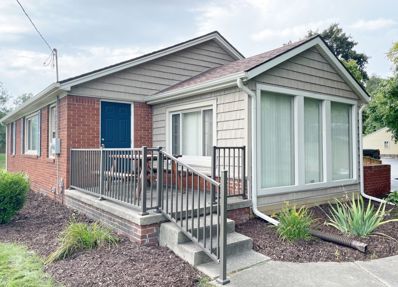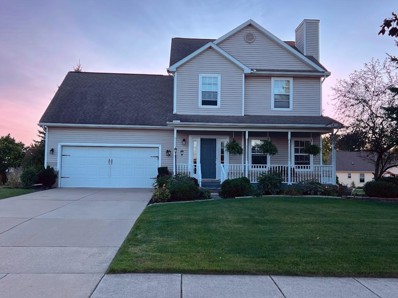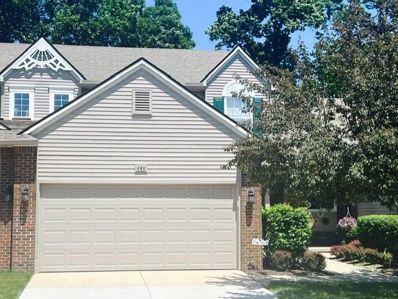Howell MI Homes for Rent
- Type:
- Single Family
- Sq.Ft.:
- 2,512
- Status:
- Active
- Beds:
- 5
- Lot size:
- 0.98 Acres
- Baths:
- 4.00
- MLS#:
- 60339169
ADDITIONAL INFORMATION
Welcome home! This home on nearly an acre has all of the things you have been looking for! Most of the major updates have been done in the last 2 years including: New roof, New Furnace, New AC, New Hot water tank, Newly remodeled primary bathroom as well as the full basement bathroom. This 5 bedroom home also features a main floor home-office, laundry room and large rooms for family gatherings. The finished walkout basement has a bar area, flex room as well as the 5th bedroom & another full bath. The outdoor space has an oversized deck and plenty of space in the yard for gardening and enjoying sunny fall days! Don't miss out - schedule a showing today or attend the Open House on Sat 09/14/2024 12-2pm!
- Type:
- Land
- Sq.Ft.:
- n/a
- Status:
- Active
- Beds:
- n/a
- Lot size:
- 1.06 Acres
- Baths:
- MLS#:
- 24048068
- Subdivision:
- Marion Meadows
ADDITIONAL INFORMATION
Building your dream home is easy with the right acre! Marion Meadows sub is already established so you know electric and natural gas are available. To the East of the property is a detention area where building will never be allowed, providing a cushion between this property and the next home. You can have the privacy you've always wanted at an affordable price. Plus, you'll be just minutes away from convenient amenities and the expressways for ease of commuting. BATVAI. No virtual showings. All buyers must be accompanied by a licensed real estate agent to walk the property.
$72,000
1319 Ashebury Howell, MI 48843
- Type:
- Land
- Sq.Ft.:
- n/a
- Status:
- Active
- Beds:
- n/a
- Baths:
- MLS#:
- 50155075
- Subdivision:
- Victoria Park Condo
ADDITIONAL INFORMATION
New building site in Victoria Park Condos! The site is preapproved for 1 unit of a 2 unit building. Buy one site or both!
$72,000
1317 Ashebury Howell, MI 48843
- Type:
- Land
- Sq.Ft.:
- n/a
- Status:
- Active
- Beds:
- n/a
- Baths:
- MLS#:
- 50155064
- Subdivision:
- Victoria Park Condo
ADDITIONAL INFORMATION
New building site in Victoria Park Condos! The site is preapproved for 1 unit of a 2 unit building. Buy one site or both!
- Type:
- Land
- Sq.Ft.:
- n/a
- Status:
- Active
- Beds:
- n/a
- Lot size:
- 1.06 Acres
- Baths:
- MLS#:
- 70430513
ADDITIONAL INFORMATION
Building your dream home is easy with the right acre! Marion Meadows sub is already established so you know electric and natural gas are available. To the East of the property is a detention area where building will never be allowed, providing a cushion between this property and the next home. You can have the privacy you've always wanted at an affordable price. Plus, you'll be just minutes away from convenient amenities and the expressways for ease of commuting. BATVAI. No virtual showings. All buyers must be accompanied by a licensed real estate agent to walk the property.
- Type:
- Land
- Sq.Ft.:
- n/a
- Status:
- Active
- Beds:
- n/a
- Lot size:
- 1.06 Acres
- Baths:
- MLS#:
- 81024048068
- Subdivision:
- Marion Meadows
ADDITIONAL INFORMATION
Building your dream home is easy with the right acre! Marion Meadows sub is already established so you know electric and natural gas are available. To the East of the property is a detention area where building will never be allowed, providing a cushion between this property and the next home. You can have the privacy you've always wanted at an affordable price. Plus, you'll be just minutes away from convenient amenities and the expressways for ease of commuting. BATVAI. No virtual showings. All buyers must be accompanied by a licensed real estate agent to walk the property. Current use is Residential.
$600,000
430 TRESTLE Howell, MI 48843
Open House:
Saturday, 9/21 11:00-1:00PM
- Type:
- Single Family
- Sq.Ft.:
- 2,460
- Status:
- Active
- Beds:
- 4
- Lot size:
- 0.26 Acres
- Baths:
- 4.00
- MLS#:
- 60338487
- Subdivision:
- MARION OAKS PUD PLAN THE HIGHLANDS PUD
ADDITIONAL INFORMATION
Why wait for your dream home to be built when you can own this stunning property today? Constructed in 2020, this charming 4-bedroom, 3.1-bath home sits on a prime lot overlooking a spacious pond. With over 2,400 square feet of above-ground living space and a finished daylight basement that includes a full bathroom, closet, storage area, and ample room for entertaining, this home has it all. Highlights of the kitchen include granite countertops, under-cabinet lighting, a nearly new double oven, a generous 6-foot kitchen island, 42" soft-close cabinets, and a walk-in pantry among other fantastic features. Off of the kitchen, a TREX deck leads to a beautiful in-ground ROMANS swimming pool, along with plenty of patio space for gatherings and a professionally landscaped yard. The primary suite boasts a trey ceiling, a spacious walk-in closet, and a luxurious bathroom with granite counters, dual vanities, and a tiled shower complete with a euro glass door. Convenience is key with the laundry room located on the second floor. The three-car garage offers plenty of space for your needs, with a mudroom and half bath conveniently located just off the garage. The den off of the main entrance is a perfect space to wind down and read a book. The owners added a custom built wall unit recently and it finishes the room perfectly. The owners have truly gone above and beyond in building this home, opting for high-quality finishes and upgrades throughout, making it move-in ready. Enjoy 9-foot ceilings on both the first floor and in the basement. This home also features smart technology, including app-controlled doorbell, thermostat, lights, and garage as well as an energy-efficient furnace and appliances. Community amenities include a fishing pond, parks, a baseball diamond, and an upcoming community pool and clubhouse. Donââ?¬â?¢t miss out on this move-in ready homeââ?¬â??everything is already taken care of! Listing agent: Tina Lloyd, Blue Heron Realty. Book your showing today! *BATVAI
$849,900
4750 LAKESHIRE Howell, MI 48843
- Type:
- Single Family
- Sq.Ft.:
- 2,268
- Status:
- Active
- Beds:
- 4
- Lot size:
- 1.66 Acres
- Baths:
- 4.00
- MLS#:
- 60338412
- Subdivision:
- KINGSWOOD NO 2
ADDITIONAL INFORMATION
Remarkable, custom-built home is completed and awaiting your arrival, boasting premium finishes and impeccable craftsmanship. Situated within a serene, paved development, this stunning residence is a testament to luxury living, centrally located between Ann Arbor, Lansing, Metro Detroit and 6 minute drive to I-96. As you step inside, large windows flood the space with natural light, while a stone fireplace commands attention in the inviting great room. Vaulted ceilings adorned with beams and recessed lighting enhance the ideal open floor plan, perfect for gatherings and relaxation. The kitchen, a haven for culinary enthusiasts, features Quartz countertops, a 48-inch professional stove, and a grand island, ensuring both style and functionality. Granite countertops grace the laundry room, and all four bathrooms, emphasizing elegance and durability. Convenient first-floor amenities include a laundry room and mudroom with a built-in bench and walk-in closet. The luxurious owner's suite is a sanctuary unto itself, boasting a lavish bathroom complete with a striking tile shower, dual sinks, a sumptuous soaking tub, and a generously sized walk-in closet. Two additional bedrooms on the main floor, connected by a Jack & Jill bathroom, provide comfort and privacy for family or guests. Descend into the perfectly finished walkout basement, where abundant windows illuminate the space, creating an inviting atmosphere for recreation and entertainment. Here, you'll find a spacious recreation room, game room, wet bar, fourth bedroom, full bath, and ample storage options. Step outside to the spectacular covered back porch, adorned with gorgeous wood ceilings, offering an idyllic setting to unwind and savor the tranquil surroundings. The oversized 3+ car garage, insulated and drywalled, seamlessly integrates with the home, providing both practicality and aesthetic appeal. With too many features to enumerate, this home is truly a must-see.
$434,900
2017 STEELWOOD Howell, MI 48843
- Type:
- Single Family
- Sq.Ft.:
- 1,438
- Status:
- Active
- Beds:
- 2
- Baths:
- 2.00
- MLS#:
- 60338405
- Subdivision:
- THE DELLS CONDO
ADDITIONAL INFORMATION
Welcome to the perfect size single story home on an incredible corner homesite. THIS IS NEW CONSTRUCTION AND WILL BE MOVE IN READY BY AUGUST 30. No wasted space. Think of it as two main floor master bedrooms with a fully finished basement adding another full living area with rec room, bedroom and full bath. The Primary suite with private bath and walkin close and the secondary bedroom with walkin closet and quick access to full bath on opposite sides of the home! Like I said - perfect. Open kitchen with large eating nook, soft close cabinets, quartz or granite tops and lifeproof laminate hardwood flooring! Don't let this little home fool you- open and large enough for entertaining all while keeping it small enough for cleaning Convenience of a first-floor laundry ensures practicality and ease of use right off the garge and mudroom. Wide doorways provide an added touch of convenience and accessibility. Finished 9' basement ceilings and Superior basement walls, is fully insulatedto an R16. with a structural and waterproof warranty, This remarkable home comes equipped with a garage door opener and a fully drywalled garage. Home will be come complete with sod and irrigation, garage door opener and covered trex deck. Community sidewalks, fishing pond, future pool and clubhouse, sports field and more! Close to shopping and historic downtown Howell. Great location for community to Ann Arbor, Lansing and Flint.
$384,900
106 LAKE Howell, MI 48843
- Type:
- Single Family
- Sq.Ft.:
- 1,874
- Status:
- Active
- Beds:
- 3
- Lot size:
- 0.36 Acres
- Baths:
- 2.00
- MLS#:
- 60338401
- Subdivision:
- MC PHERSON'S ADD
ADDITIONAL INFORMATION
Step into history with the Goodnow House located in downtown Howell. Built in the 1890s, this stunning registered historical Victorian home has been meticulously preserved while thoughtfully updated to blend timeless elegance with today�s comforts. The house showcases hardwood floors, intricate Victorian woodwork, and beautiful bay windows, along with antique brick porches and a lush perennial garden. In addition to its historic charm, the home has undergone key modern updates: 2021: New HVAC system for year-round comfort 2022: Anderson Energy Star Qualified windows installed on the second floor 2023: New water heater The property also includes a heated two-car garage with its own electrical panel, perfect for a workshop or additional storage, plus an attached pole barn/carriage house. This combination of old-world beauty and modern practicality makes the Goodnow House a truly unique find. Located in the heart of Howell, with Thompson Lake access, this home invites you to experience the charm of a bygone era while enjoying the comforts of today. Don�t miss the chance to view this piece of living history!
$399,900
5107 KING Howell, MI 48843
- Type:
- Single Family
- Sq.Ft.:
- 1,537
- Status:
- Active
- Beds:
- 3
- Lot size:
- 1.35 Acres
- Baths:
- 2.00
- MLS#:
- 60337896
ADDITIONAL INFORMATION
Outstanding Opportunity~~This Well-Maintained Ranch is Situated on 1.35 Beautiful Acres and Offers Over 2700 SF of Living Space Including a Finished Walkout Basement~~The Bright Living Room Fills with Natural Light through a Bay Window and Offers a Cozy Wood Burning Stove and Wood Flooring that Flows to the Kitchen / Dining Area~~The Kitchen is Perfect for Everyday or Entertaining and Features Plenty of Cabinetry, Island w/ Seating, Backsplash and Appliances~~Retire to One of Three Bedrooms Serviced by a Main Bathroom Featuring a 5' Shower~~A Spacious 1st Floor Flex Room Provides the Opportunity for a 4th Bedroom, Office or Den and is Steps Away from a Half Bath~~Escape to the Finished Walkout Lower Level Great for a Rec Area, Home Gym or Additional Space for Generational Living~~Spend Time Relaxing on the Rear Stamped Concrete Patio Overlooking the Lush Private Yard Great for Lazy Summer Days, Gardening, Outdoor Activities and Pets (Fences are Allowed)~~The Convenient 1st Floor Laundry is Complete w/ Washer & Dryer~~The 25'x40' Detached Garage Boasts Front and Rear Load Options Great for Equipment, Travel Trailers, Cars and Toys~~There is Additional Storage in the Rear Yard Shed~~Take Comfort with a New Lennox Furnace and A/C~~The Shingles were Replaced Approximately 10 years Ago~~Convenient HP Antenna Included~~Great Location in Close Proximity to Downtown Brighton / Howell, Shopping, Pinckney Rec Area, Schools and I-96 / US23~~Brighton Schools~~Hurry~~
$450,000
249 Summer Shade Howell, MI 48843
- Type:
- Single Family
- Sq.Ft.:
- 2,433
- Status:
- Active
- Beds:
- 3
- Lot size:
- 0.25 Acres
- Baths:
- 3.00
- MLS#:
- 60338072
- Subdivision:
- MAPLE FARMS CONDO
ADDITIONAL INFORMATION
This custom-built MJ Whelan home will captivate you from the moment you arrive as you notice the beautiful craftsman-style architectural flair boasting charm, and relevance. From the covered, wrap-around front porch w/ classic pillars, you'll enter the foyer and immediately be welcomed by the open and comforting floor plan. Formal dining area flows into the impressive Great Room w/ gas fireplace and cathedral ceiling. Stylish Kitchen sports stainless steel appliances, bar stool seating, large serving area, and eat-in nook. Main floor owner suite is a spacious refuge offering tray ceiling, wooded views, dual vanities, jetted tub, large walk-in shower w/ seat, and convenient walk-in closet. Powder room and 1st floor laundry round-off this perfect main level of living! ** Two upper-level bedrooms are serviced by large full bath ** Finished bonus room above garage will be a household favorite offering extra room to spread-out. ** Open, unfinished basement with loads of built-in storage and plumbed for full bath ideal for your future finishes. ** The private patio surrounded by trees and gorgeous landscaping is the refuge you've been seeking to add peace to your days and nights. ** 200 amp electrical service and prepped for generator. ** 1-year home warranty provided for your peace of mind. ** Enjoy cozy evenings on the porch, or host gatherings in the private back yard. You just found the ideal sanctuary for any homeowner; comfort, beauty, and functionality. Come check it out! ** Annual HOA fee is $300 (FYI no fences and no sheds/outbuildings). ** All M&D approx. BATVAI
$499,900
2033 GAMBREL Howell, MI 48843
- Type:
- Single Family
- Sq.Ft.:
- 2,320
- Status:
- Active
- Beds:
- 5
- Baths:
- 4.00
- MLS#:
- 60337884
- Subdivision:
- MARION OAKS PUD PLAN THE HIGHLANDS PUD
ADDITIONAL INFORMATION
Its all about the views! This newer built 4 bedroom home built by Capital Custom Homes features an open-concept living and dining area that's perfect for entertaining .Start your mornings or end your evenings taking in the serene pond views and the soothing sounds of nature. Beautiful kitchen with soft close cabinetry and granite counterops, mudroom off the kitchen and loads of natural light throughout. Flex room off the kitchen is a bonus for home schooling or office. The master bedroom boasts a large walk-in closet, dual vanity, and tiled master shower. This home includes lifeproof laminate flooring through the first floor, carpet w/ 8lb carpet pad, 9' first floor ceilings, 9' Superior basement walls w/ a 5-year structural & waterproof warranty insulated at an R16. Walkout basement ready to finish with 3pc rough plumbing. Energy-efficient 96% Furnace and A/C, Gutters/Downspouts, Garage door opener, keyless entry, wireless access point. Move in Ready. Marion oaks community features sidewalks, streetlights, community sports field and future clubhouse and swimming pool. Great location for commuting and close to downtown Howell and Brighton.
- Type:
- Condo
- Sq.Ft.:
- 1,504
- Status:
- Active
- Beds:
- 3
- Lot size:
- 0.24 Acres
- Baths:
- 3.00
- MLS#:
- 70429781
ADDITIONAL INFORMATION
Detached ranch condo in North Shore commons community located on the north shore of Big Crooked lake in Genoa Township.3 bedroom 2.5 bath home with main floor laundry, 2 car garage and finished basement.Excellent location- quiet traffic area- easy access to downtown Brighton to the east and the Grand River/Genoa township shopping areas just 5 min north via Latson road. North Shore Commons amenities include front yard sidewalks and nature trails where you can enjoy a quiet country atmosphere with lake views from the community gazebo, and gorgeous pond views, and a community beach access. The beach access is located on Lakewood Shores Drive next to 3309 Lakeshore.Please remove shoes or use shoe covers - brand new carpet!
- Type:
- Condo
- Sq.Ft.:
- 1,547
- Status:
- Active
- Beds:
- 2
- Lot size:
- 0.04 Acres
- Baths:
- 2.00
- MLS#:
- 70429752
ADDITIONAL INFORMATION
Welcome to 1017 Camellia Circle, a beautifully crafted home nestled in Marion Township, Michigan. This meticulously designed residence offers a perfect blend of modern amenities and comfortable living spaces. Upon entering, you are greeted by an inviting open floor plan with expansive wood floors that seamlessly connect the kitchen, dining area, and living room. The kitchen features elegant quartz countertops, ample cabinets including a pantry for storage, an eat-at island, and stainless-steel appliances, making it a chef's delight and ideal for entertaining guests. The home boasts 2 large bedrooms, including a primary bedroom with an en suite bathroom and a walk-in closet, providing a private sanctuary. The second bedroom, versatile in its use, serves well as a guest room or a home
$419,900
2889 BECK Howell, MI 48843
- Type:
- Single Family
- Sq.Ft.:
- 1,756
- Status:
- Active
- Beds:
- 3
- Lot size:
- 7.89 Acres
- Baths:
- 3.00
- MLS#:
- 60338161
ADDITIONAL INFORMATION
Welcome to a chance to own almost 8 acres in Genoa Township in Howell School district! This 3 bedroom 2.5 bath sprawling ranch has an open concept layout, oversized living room and family room, both with wood burning fireplaces - perfect for entertaining and gatherings. There is so much potential to come in and renovate this beauty in the rough and transform it to your style and a place to call home. Primary suite is spacious and includes a primary ensuite boasting with extra space in the walk in closet for a coffee bar, vanity (with plumbing) and more. Dining room has a direct view of the wooded paradise where you can watch birds, deer, sand cranes and more. Laundry/mudroom off the attached garage, perfect for clean up after playing outdoors on all of your land. Basement is enormous and has endless possibilities - a perfect blank slate for whatever your heart desires. The outbuilding/pole barn is approximately 30x40. Genoa township stated that there is a potential to split the lot into 3 parcels. 5 minutes to downtown Howell, 2 minutes to I-96, 4 minutes to Grand River/Shopping. Where country setting meets everyday conveniences.
$449,900
4203 Timberview Howell, MI 48843
- Type:
- Single Family
- Sq.Ft.:
- 2,043
- Status:
- Active
- Beds:
- 3
- Lot size:
- 0.62 Acres
- Baths:
- 3.00
- MLS#:
- 50154523
- Subdivision:
- TIMBERVIEW FARMS N0. 1
ADDITIONAL INFORMATION
** RARE FIND - CUSTOM-BUILT SPRAWLING RANCH W/1st Floor Laundry, FINISHED WALK-OUT BASEMENT, 3 CAR ATTACHED GARAGE, BRIGHTON SCHOOLS, Low Genoa Twp. Taxes with almost 3/4 Acre Private Wooded Property Overlooking Adjacent Pond (no neighbors on that side) ** Close to Downtown Brighton, Brighton State Park, and Howell ** Beautiful home & neighborhood. ** NEW LENNOX FURNACE & CENTRAL AIR (2016) ** FANTASTIC OPEN LAY-OUT ** SPACIOUS ROOMS & LOADS OF STORAGE SPACE ** Extra Long and Wide Driveway ** Gorgeous Great Room w/Vaulted Ceiling & Gas Fireplace (Converted from Natural) ** Homemaker's Dream Kitchen w/Granite Counters, Plenty of Cabinets, Walk-In Pantry w/Lazy Susan & Skylight ** Large Formal Dining Room with Skylight ** 1st Floor Sitting Room w/Updated Flooring & Large Windows that Overlooks Gorgeous Yard ** Master Bedroom Suite w/Loads of Closet Space and Walk-In Shower ** 2 Additional Bedrooms with Plenty of Closet Space ** Large Full Bath w/Plenty of Storage Space ** Large 1/2 Bath w/Built-In Cabinetry ** Finished Walk-Out Basement with Library/Craft Area (could also be turned into perfect kitchen area), Family Room, Sitting Area, Utility Room, Storage Room, Work Shop/3 Seasons Rm (35 x 16) Perfect for Storage, Etc ** All Generous Size Rooms ** Huge 12 x 5 Walk-In Closet off of Entry ** Huge Deck (682 sq. ft.), Front Porch, and Rear Patio ** Inground Sprinklers ** Plenty of Storage Space with Extensive Amount of Closets, Cabinets, etc ** THIS HOME HAS SO MUCH TO OFFER! ** Stove, dishwasher, microwave, washer, & dryer included.
- Type:
- Single Family
- Sq.Ft.:
- 2,587
- Status:
- Active
- Beds:
- 5
- Lot size:
- 0.61 Acres
- Baths:
- 4.00
- MLS#:
- 70429274
ADDITIONAL INFORMATION
Welcome to this stunning 5-bedroom, 3.1-bathroom home, set on 128 feet of private lake frontage on Lake Lochmoor! As you step inside, you're greeted by a bright, open layout that flows seamlessly throughout. The inviting living room boasts a gorgeous gas fireplace and a large sliding glass door leading to the back deck, offering breathtaking lake views. At the front of the home, you'll find the formal dining room and office, providing convenience and elegance. The kitchen, perfectly positioned beyond the extra seating area featuring a wet bar, skylights for extra natural light, and stunning views of the lake, offers abundant cabinet storage, generous counter space, and a large center island with seating--perfect for entertaining or casual meals.
$675,000
VL E Grand River Howell, MI 48843
- Type:
- Land
- Sq.Ft.:
- n/a
- Status:
- Active
- Beds:
- n/a
- Lot size:
- 4.37 Acres
- Baths:
- MLS#:
- 60337134
ADDITIONAL INFORMATION
4.37 Acre Commercial parcel with excellent Grand River frontage and visibility! Landscaping screening has been completed. Zoned Office Service District. Permitted uses include but not limited to Business Services, Child Care Centers, Personal and Business Service Establishments (drycleaning, copy centers, salons, barber shops, data processing centers), Photography Studios, Banks/Credit Unions, Non-profit Offices (professional, civic, social, political, religious), Medical Offices, Other Professional Offices (Lawyers, Engineers, Architects, Administrative), Public Parks/Open Spaces, and Essential Public Services and Structures. Special uses include Restaurants, Coffee Shops, Medical Urgent Care Facilities, Veterinary Hospitals/Clinics, Health Clubs/Fitness Centers, Vocational/Technical Training Facilities, Churches, and Public/Government Buildings. Full Zoning Ordinance attached in documents. Easy access to local Retail, Office, Medical Offices, Banking, and more. Conveniently located between two I-96 interchanges. Traffic counts are tremendous! Images of property lines have been estimated for illustrative purposes only. Broker Owned.
$675,000
E Grand River Genoa Twp, MI 48843
- Type:
- Land
- Sq.Ft.:
- n/a
- Status:
- Active
- Beds:
- n/a
- Lot size:
- 4.37 Acres
- Baths:
- MLS#:
- 20240065608
ADDITIONAL INFORMATION
4.37 Acre Commercial parcel with excellent Grand River frontage and visibility! Landscaping screening has been completed. Zoned Office Service District. Permitted uses include but not limited to Business Services, Child Care Centers, Personal and Business Service Establishments (drycleaning, copy centers, salons, barber shops, data processing centers), Photography Studios, Banks/Credit Unions, Non-profit Offices (professional, civic, social, political, religious), Medical Offices, Other Professional Offices (Lawyers, Engineers, Architects, Administrative), Public Parks/Open Spaces, and Essential Public Services and Structures. Special uses include Restaurants, Coffee Shops, Medical Urgent Care Facilities, Veterinary Hospitals/Clinics, Health Clubs/Fitness Centers, Vocational/Technical Training Facilities, Churches, and Public/Government Buildings. Full Zoning Ordinance attached in documents. Easy access to local Retail, Office, Medical Offices, Banking, and more. Conveniently located between two I-96 interchanges. Traffic counts are tremendous! Images of property lines have been estimated for illustrative purposes only. Broker Owned.
$339,900
624 HEWITT Howell, MI 48843
- Type:
- Single Family
- Sq.Ft.:
- 1,998
- Status:
- Active
- Beds:
- 3
- Baths:
- 2.00
- MLS#:
- 60336700
- Subdivision:
- SUNRIDGE PLANNED UNIT DEVELOPMENT
ADDITIONAL INFORMATION
Welcome home to this bright and inviting space with an abundance of natural light and soaring ceilings that create an open, airy atmosphere in the Sundance Community of Howell. The open-concept living room and kitchen are perfect for entertaining, featuring a spacious layout, modern finishes and walk-out lower level. The sliding glass door from the living area leads to a large deck, ideal for enjoying outdoor gatherings or a quiet evening. The well-appointed kitchen boasts ample storage and stainless steel appliances, making it both functional and stylish. This home offers four generously sized bedroomsââ?¬â??two upstairs and two downstairsââ?¬â??ensuring plenty of room for everyone. The lower level also features a large living area with its own sliding glass door leading to a back patio, providing additional space for relaxation. Situated on a sizable lot, this property offers plenty of outdoor space and is conveniently located near 96 and minutes form downtown Howell, ensuring easy access to local shopping and services Donââ?¬â?¢t miss your chance to own this beautiful home in a desirable neighborhood. Schedule your showing today!
$489,000
9436 Blueberry Howell, MI 48843
Open House:
Sunday, 9/22 1:00-3:00PM
- Type:
- Single Family
- Sq.Ft.:
- 3,100
- Status:
- Active
- Beds:
- 4
- Lot size:
- 0.71 Acres
- Baths:
- 3.00
- MLS#:
- 60336870
- Subdivision:
- ROLLING HILLS-HARTLAND
ADDITIONAL INFORMATION
Southern Charmer that was impeccably maintained by these original owners. Well-built is an understatement! 5-car attached garage space, one of which is a car lovers DREAM! 900+ sq ft of fully finished, insulated, and heated garage space with a spot for a work area and access to the basement. The perfect family home with charming curb appeal, including the wrap-around front porch overlooking the rolling front yard. Open concept living area that allows for effortless entertaining and everyday living. Use the front living room for a gorgeous front office, if needed! The family room boasts a gas fireplace and opens to the sunny Florida Room. Large eat-in kitchen with beaming hardwood floors and granite countertops. First floor bedroom, too! Upstairs hosts the expansive primary suite with a newly renovated bathroom (including a tiled walk-in shower) and spacious walk-in closet. 2 additional bedrooms and a hall bathroom feature an antique cast iron clawfoot bathtub. The hidden gem is the 3rd story loft that can be used as a 5th bedroom or playroom. Fully finished lower level features an entire second kitchen, huge laundry room with folding counter, and rec room. Huge corner lot, too! The kids will love the separate play house that is designed to match the home. Minutes to Hartland and US-23 for commuting.
$425,000
2165 GRAND RIVER Howell, MI 48843
- Type:
- Industrial
- Sq.Ft.:
- 1,700
- Status:
- Active
- Beds:
- n/a
- Lot size:
- 0.68 Acres
- Year built:
- 1919
- Baths:
- MLS#:
- 60336698
- Subdivision:
- HOWELL LAKE OAK GROVE SUB
ADDITIONAL INFORMATION
THIS CLASS OFFICE WITH A LOCATION THAT STANDS OUT IN LIVINGSTON COUNTY INCLUDES ENOUGH LAND TO EXPAND WITH EVEN SECOND LEVEL. THE INTERIOR IS HIGHLY FUNCTIONAL. A NEW ENTRY RAMP & PORCH FOR RECEIVING CUSTOMERS AND STAFF. NEW & IMPROVED TWO-SIDED ILLUMINATED SIGNAGE (10X5X1 FT.). PARKING AREA HAS 13 SPACES FRESHLY STRIPED. STAIRWAY TO UPPER FLOORED STORAGE AREA (33X11 FT). DO NOT HESITATE, THIS WILL SELL QUICKLY. YOUR COMPANY CAN FILL ENTIRE OFFICE OR INCOME FROM OTHERS WILL ENHANCE YOUR INVESTMENT. CLOSE TO SHOPPING AND RESTAURANTS AND TO DOWNTOWN HOWELL - YOU WILL FEEL THE WARMTH OF THIS COMMUNITY. COUNTY DATA BOOK STATES 44,000 CARS/DAY GO BY. IT HAS BEEN A VERY SUCCESSFUL INSURANCE AGENCY FOR OVER 35 YRS.
- Type:
- Single Family
- Sq.Ft.:
- 1,811
- Status:
- Active
- Beds:
- 5
- Lot size:
- 0.24 Acres
- Baths:
- 4.00
- MLS#:
- 70428715
ADDITIONAL INFORMATION
Beautiful home in Autumn Creek sub. Updated and move in ready. Luxury vinyl flooring t/out 1st floor. Gas fireplace w/mantle. Spacious updated kitchen with granite countertops, stainless appliances, snack bar & pantry. Updated bathrooms with ceramic tile. Off the dining area you overlook a new Trex deck with solar light posts. Enjoy a finished basement that features a wet bar, full bathroom with jacuzzi garden tub. Lot of storage & has a 5th bedroom. New A/C 2024. Hardwood flooring in primary bedroom and the oversized 4th bedroom. Natural gas hookup on deck for grill or firepit. Oversized 2-car garage w/work area.Ceiling fans in all bedrooms. Yard wired for invisible fence. Sprinkler system. Close to Downtown Howell (USA today's best Main St in America for 2024) Immed occupancy!
$349,900
480 Newberry Howell, MI 48843
Open House:
Sunday, 9/22 12:00-2:30PM
- Type:
- Condo
- Sq.Ft.:
- 1,570
- Status:
- Active
- Beds:
- 3
- Baths:
- 3.00
- MLS#:
- 60336760
- Subdivision:
- WOODBURY PARK
ADDITIONAL INFORMATION
Welcome Home�This spacious 3 Bedroom, 3 Bath condo offers an open concept with a doorwall leading to a deck and rear private wooded view and a pond view from front of home. The fully finished daylight basement is just one of the added features in this home! Vaulted ceiling, the ambience of a gas fireplace in the Great Room, all appliances, newer mechanicals, lots of storage space, First Floor Primary Bedroom with WIC and private Bath, First Floor Laundry, Loft Area could be used as additional office space (3rd Bedroom is currently the office option), 2 car attached garage, convenient location - close to freeways, dining, shopping and much more! ***BATVAI *** Licensed Agent MUST be present for all showings and inspections.

Provided through IDX via MiRealSource. Courtesy of MiRealSource Shareholder. Copyright MiRealSource. The information published and disseminated by MiRealSource is communicated verbatim, without change by MiRealSource, as filed with MiRealSource by its members. The accuracy of all information, regardless of source, is not guaranteed or warranted. All information should be independently verified. Copyright 2024 MiRealSource. All rights reserved. The information provided hereby constitutes proprietary information of MiRealSource, Inc. and its shareholders, affiliates and licensees and may not be reproduced or transmitted in any form or by any means, electronic or mechanical, including photocopy, recording, scanning or any information storage and retrieval system, without written permission from MiRealSource, Inc. Provided through IDX via MiRealSource, as the “Source MLS”, courtesy of the Originating MLS shown on the property listing, as the Originating MLS. The information published and disseminated by the Originating MLS is communicated verbatim, without change by the Originating MLS, as filed with it by its members. The accuracy of all information, regardless of source, is not guaranteed or warranted. All information should be independently verified. Copyright 2024 MiRealSource. All rights reserved. The information provided hereby constitutes proprietary information of MiRealSource, Inc. and its shareholders, affiliates and licensees and may not be reproduced or transmitted in any form or by any means, electronic or mechanical, including photocopy, recording, scanning or any information storage and retrieval system, without written permission from MiRealSource, Inc.

The properties on this web site come in part from the Broker Reciprocity Program of Member MLS's of the Michigan Regional Information Center LLC. The information provided by this website is for the personal, noncommercial use of consumers and may not be used for any purpose other than to identify prospective properties consumers may be interested in purchasing. Copyright 2024 Michigan Regional Information Center, LLC. All rights reserved.

The accuracy of all information, regardless of source, is not guaranteed or warranted. All information should be independently verified. This IDX information is from the IDX program of RealComp II Ltd. and is provided exclusively for consumers' personal, non-commercial use and may not be used for any purpose other than to identify prospective properties consumers may be interested in purchasing. IDX provided courtesy of Realcomp II Ltd., via Xome Inc. and Realcomp II Ltd., copyright 2024 Realcomp II Ltd. Shareholders.
Howell Real Estate
The median home value in Howell, MI is $250,100. This is lower than the county median home value of $270,500. The national median home value is $219,700. The average price of homes sold in Howell, MI is $250,100. Approximately 46.48% of Howell homes are owned, compared to 46.25% rented, while 7.27% are vacant. Howell real estate listings include condos, townhomes, and single family homes for sale. Commercial properties are also available. If you see a property you’re interested in, contact a Howell real estate agent to arrange a tour today!
Howell, Michigan 48843 has a population of 9,514. Howell 48843 is more family-centric than the surrounding county with 34.72% of the households containing married families with children. The county average for households married with children is 33.5%.
The median household income in Howell, Michigan 48843 is $47,252. The median household income for the surrounding county is $78,430 compared to the national median of $57,652. The median age of people living in Howell 48843 is 37.8 years.
Howell Weather
The average high temperature in July is 81.9 degrees, with an average low temperature in January of 14.9 degrees. The average rainfall is approximately 33.4 inches per year, with 31.8 inches of snow per year.
