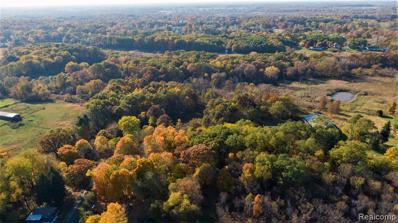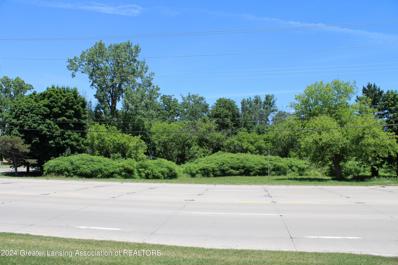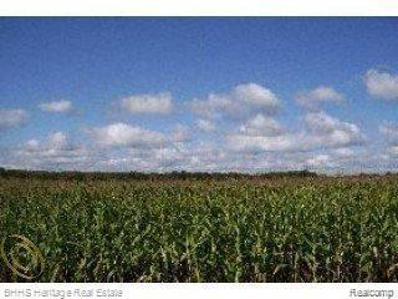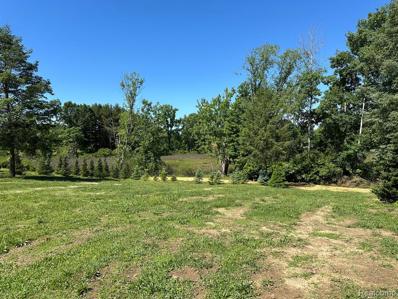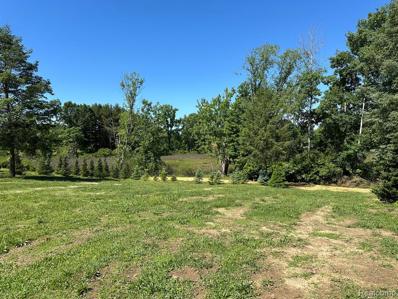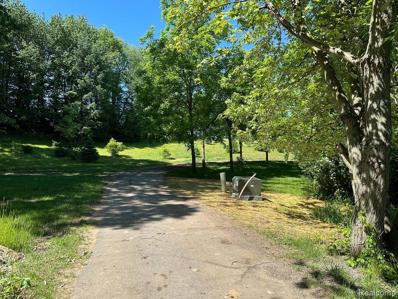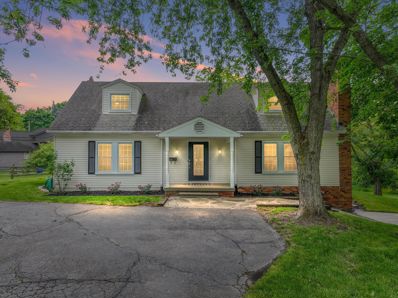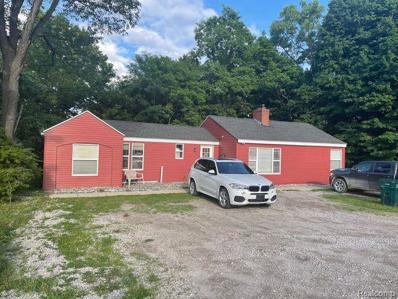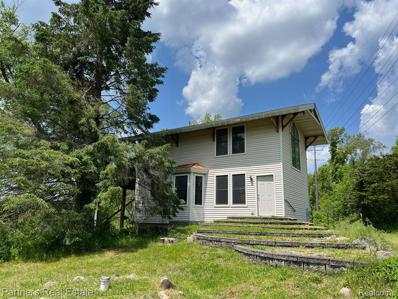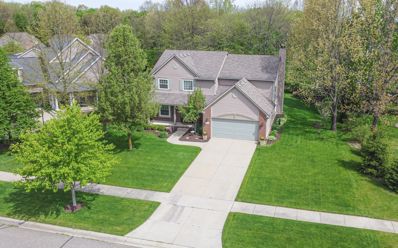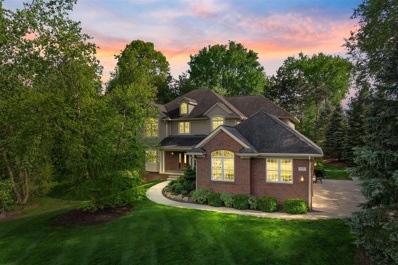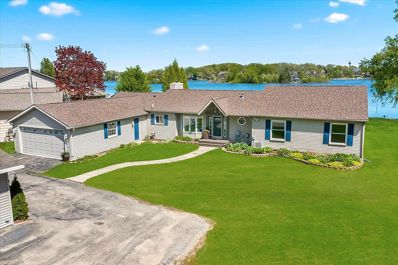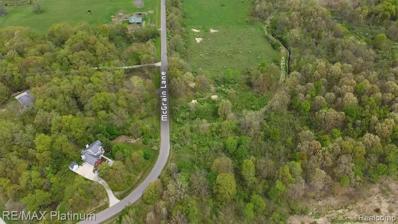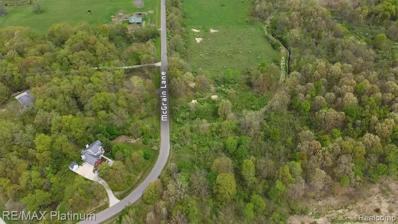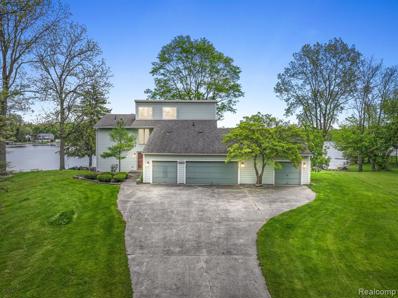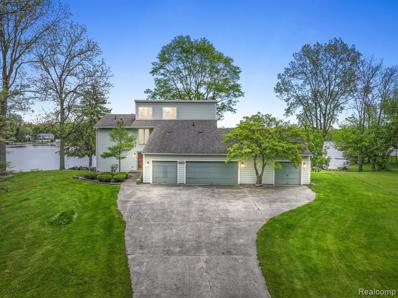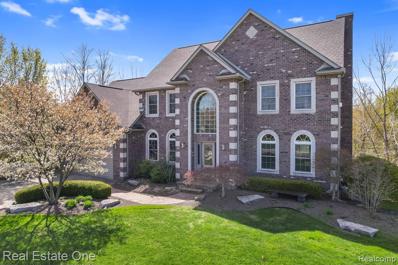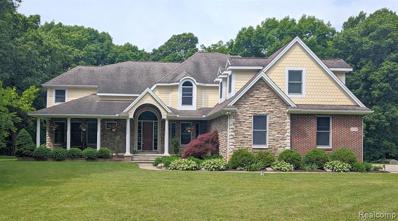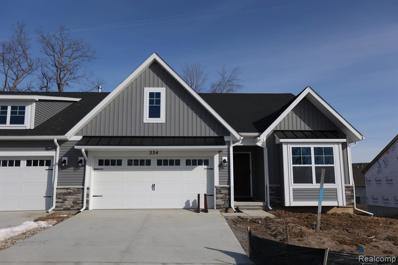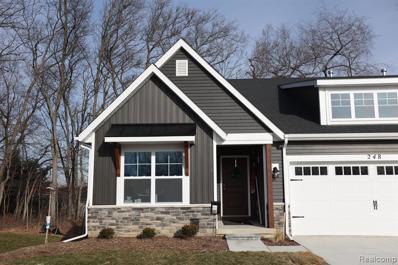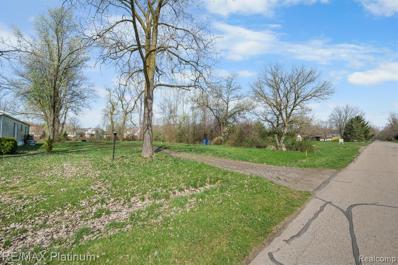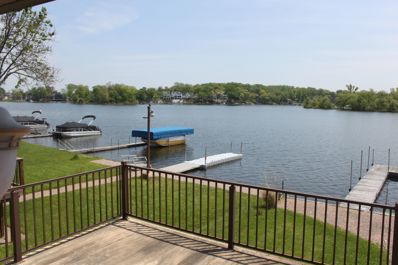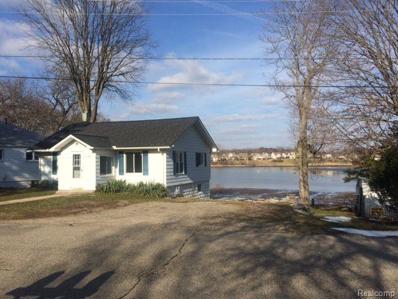Howell MI Homes for Rent
$310,000
2416 Pingree Howell, MI 48843
- Type:
- Land
- Sq.Ft.:
- n/a
- Status:
- Active
- Beds:
- n/a
- Lot size:
- 18.5 Acres
- Baths:
- MLS#:
- 60315376
ADDITIONAL INFORMATION
ADDITIONAL INFORMATION
Realize your business aspirations in Howell, just moments from I-96! This 2 acre property is ideally situated at the gateway to the stunning Sunrise Park, adjacent to the magnificent all-sports Lake Chemung. It truly doesn't get any better than this!
$125,000
0 CEDAR LAKE Howell, MI 48843
- Type:
- Land
- Sq.Ft.:
- n/a
- Status:
- Active
- Beds:
- n/a
- Lot size:
- 4.03 Acres
- Baths:
- MLS#:
- 60314317
ADDITIONAL INFORMATION
4.03 rolling acres close to blacktop and ready to build. Located in desirable Marion Twp. with Howell schools. This is an opportunity to own Livingston County property with no HOA. This beautiful 4 acre lot is the perfect setting for the buyer who wants to build a Livingston county dream home, enjoy abundant wildlife and have an outbuilding too!
$125,000
CEDAR LAKE Road Marion Twp, MI 48843
- Type:
- Land
- Sq.Ft.:
- n/a
- Status:
- Active
- Beds:
- n/a
- Lot size:
- 4.03 Acres
- Baths:
- MLS#:
- 20240040173
ADDITIONAL INFORMATION
4.03 rolling acres close to blacktop and ready to build. Located in desirable Marion Twp. with Howell schools. This is an opportunity to own Livingston County property with no HOA. This beautiful 4 acre lot is the perfect setting for the buyer who wants to build a Livingston county dream home, enjoy abundant wildlife and have an outbuilding too!
- Type:
- Land
- Sq.Ft.:
- n/a
- Status:
- Active
- Beds:
- n/a
- Lot size:
- 1.08 Acres
- Baths:
- MLS#:
- 60312201
- Subdivision:
- THE PINES AT KINGSWOOD CONDO
ADDITIONAL INFORMATION
Introducing Lot 6 in The Pines At Kingswood! This quiet, 7 unit cul-de-sac community in Howell is full of mature pines and surrounded by nature. This walkout site is just over an acre and is one of the most serene with amazing views full of wild life. These lots are ready for your builder as the utilities are on site and driveway access is prepped! Building restrictions include a minimum 1,500 square feet for one or one-half story homes and 1,800 square feet minimum for two story homes. Must see these lots in person. Schedule a visit!
- Type:
- Land
- Sq.Ft.:
- n/a
- Status:
- Active
- Beds:
- n/a
- Lot size:
- 1.96 Acres
- Baths:
- MLS#:
- 60312165
- Subdivision:
- THE PINES AT KINGSWOOD CONDO
ADDITIONAL INFORMATION
Introducing Lot 3 in The Pines At Kingswood! This reverse walkout lot is the largest in the neighborhood at nearly 2 acres. Totally private and amazing views full of wild life. Paved driveway already in place, and utilities brought to the site! This quiet, 7 unit cul-de-sac community in Howell is full of mature pines and surrounded by nature. Building restrictions include a minimum 1,500 square feet for one or one-half story homes and 1,800 square feet minimum for two story homes. Must see these lots in person. Schedule a visit!
- Type:
- Land
- Sq.Ft.:
- n/a
- Status:
- Active
- Beds:
- n/a
- Lot size:
- 1.08 Acres
- Baths:
- MLS#:
- 20240034361
- Subdivision:
- THE PINES AT KINGSWOOD CONDO
ADDITIONAL INFORMATION
Introducing Lot 6 in The Pines At Kingswood! This quiet, 7 unit cul-de-sac community in Howell is full of mature pines and surrounded by nature. This walkout site is just over an acre and is one of the most serene with amazing views full of wild life. These lots are ready for your builder as the utilities are on site and driveway access is prepped! Building restrictions include a minimum 1,500 square feet for one or one-half story homes and 1,800 square feet minimum for two story homes. Must see these lots in person. Schedule a visit!
- Type:
- Land
- Sq.Ft.:
- n/a
- Status:
- Active
- Beds:
- n/a
- Lot size:
- 1.96 Acres
- Baths:
- MLS#:
- 20240034346
- Subdivision:
- THE PINES AT KINGSWOOD CONDO
ADDITIONAL INFORMATION
Introducing Lot 3 in The Pines At Kingswood! This reverse walkout lot is the largest in the neighborhood at nearly 2 acres. Totally private and amazing views full of wild life. Paved driveway already in place, and utilities brought to the site! This quiet, 7 unit cul-de-sac community in Howell is full of mature pines and surrounded by nature. Building restrictions include a minimum 1,500 square feet for one or one-half story homes and 1,800 square feet minimum for two story homes. Must see these lots in person. Schedule a visit!
$449,900
814 N COURT Howell, MI 48843
Open House:
Saturday, 9/21 11:00-1:00PM
- Type:
- Single Family
- Sq.Ft.:
- 2,647
- Status:
- Active
- Beds:
- 3
- Lot size:
- 0.3 Acres
- Baths:
- 4.00
- MLS#:
- 60311497
- Subdivision:
- MC PHERSON'S ADD
ADDITIONAL INFORMATION
Location is everything, and this charming Cape Cod is perfectly situated in the heart of downtown Howell. 3 bedroom, 3.5 bathroom home offers 2647 square feet of living space on a large corner lot. Just steps away from restaurants, shops, and Scofield Park, this home is an entertainer's dream. As you enter, you'll be welcomed by a spacious entryway that leads to a cozy living room with a beautiful gas fireplace and an open kitchen. The first-floor master ensuite, den, and formal dining room offer plenty of space for relaxing and entertaining. Three seasons room that leads out to a large trek deck, pool and outside bar area. Don't miss the opportunity to make this downtown gem your new home. BATVAI One room design service included with sale of the home, furniture not included.
$2,500,000
1285 S MICHIGAN Howell, MI 48843
- Type:
- Industrial
- Sq.Ft.:
- 1,213
- Status:
- Active
- Beds:
- n/a
- Lot size:
- 0.3 Acres
- Year built:
- 1919
- Baths:
- MLS#:
- 60309592
ADDITIONAL INFORMATION
Just 7 acres and 100' away from the New Motorsports Gateway Entrance a 200 Million Dollar Development. Pre Construction Pricing has ended. Being Constructed Summer of 2024 and 4 Commercial Out-lot Pads being proposed around us. We are looking for 1 purchaser who is the entity needing to put in the access road to the City of Howell 273 acres and is applying for the new road entrance permit from MDOT or meet setbacks. 105' of Frontage at the turn on D-19 on one of the heaviest traveled roads in Livingston County. Michigan Avenue/D-19 is just south of the Express Way Ramp. Both new projects will need approval from various governmental entities including the Michigan Department of Transportation which issues the permit after a safety study and site distance review. The only purpose of the listing is to set the baseline for negotiations when and if the property is needed for permitting of the new access road or development around this structure. Price will continue to increase as demand gets greater.
$349,000
4433 Brighton Howell, MI 48843
- Type:
- Single Family
- Sq.Ft.:
- 1,036
- Status:
- Active
- Beds:
- 2
- Lot size:
- 13.5 Acres
- Baths:
- 2.00
- MLS#:
- 60309242
ADDITIONAL INFORMATION
Nestled on 13.5 acres of land, this distinctive property holds a rich history as the former depot building for the Ann Arbor Railroad. Offering a blend of heritage and development potential, this house is strategically positioned between Brighton, Howell, and Hamburg/Pinckney within the Brighton School district. Featuring 2 bedrooms and 2 full baths, the house boasts an abundance of natural light streaming in through numerous windows. Recent upgrades include a new roof installed in December 2023, fresh vinyl plank flooring, a new water pump and pressure tank, new water softener, as well as new bathroom vanities and exterior doors with frames. The upper level of the house showcases a flexible space that could serve as an additional living area, a game room, or even an art studio, complete with a 220 v plug. A spacious deck on the upper level provides an ideal spot to observe wildlife while enjoying your morning coffee. With endless possibilities for customization and expansion, this property presents a unique opportunity for those seeking a blend of history, modern amenities, and potential for further development.
$485,000
273 SUMMER SHADE Howell, MI 48843
- Type:
- Single Family
- Sq.Ft.:
- 2,575
- Status:
- Active
- Beds:
- 4
- Lot size:
- 0.23 Acres
- Baths:
- 3.00
- MLS#:
- 60308554
- Subdivision:
- MAPLE FARMS CONDO
ADDITIONAL INFORMATION
Move right into this immaculately maintained and updated 2 story traditional home! The beautiful entryway welcomes you with high ceilings and fresh paint everywhere you look. The front room offers a great flex space, office or play room as well as French doors that lead to another great sized space for a traditional dining room or another flex space! As you enter the kitchen, you'll appreciate the new quartz countertops, new LG appliances and new luxury vinyl flooring! This is the perfect home to entertain with the open concept kitchen that leads into the living room or allows you to step out to the perfectly maintained backyard. You will love your summers spent on the patio, relaxing in privacy with the large arborvitae trees and enjoying the large back yard for dogs to run or kids to play! Upstairs offers 4 large bedrooms that have all been freshly painted, new high end carpeting and a master bathroom makeover that includes quartz countertops, a Kohler walk in shower and luxury vinyl flooring! Other updates include all new Pella windows installed in 2020 and washer and dryer purchased in 2018. This home is move in ready, offers a quiet neighborhood setting with a park at the front as well as quick and easy access to downtown Howell or 96. This home won't last long--schedule your showing today! Agent related to sellers
- Type:
- Single Family
- Sq.Ft.:
- 3,088
- Status:
- Active
- Beds:
- 4
- Lot size:
- 2 Acres
- Baths:
- 4.00
- MLS#:
- 70406364
ADDITIONAL INFORMATION
Welcome home to the construction and landscaping masterpiece of 173 Marion Meadows Drive. Sitting at the rear of 2 wonderfully landscaped acres is a beautiful 3088sf colonial style house with 4 beds, 3 full baths, and 1 half bath. With a back patio looking into a wooded area and a side patio looking into regulated wetland, relaxing outside has never felt better. If the pictures weren't enough to make you fall in love, come take a private tour of what could be your next home!
$950,000
4277 HOMESTEAD Howell, MI 48843
- Type:
- Single Family
- Sq.Ft.:
- 2,405
- Status:
- Active
- Beds:
- 4
- Lot size:
- 0.52 Acres
- Baths:
- 3.00
- MLS#:
- 60307924
- Subdivision:
- OLD HOMESTEAD
ADDITIONAL INFORMATION
Exquisite Lakefront Ranch on Crooked Lake- Discover the perfect blend of luxury and comfort in this stunning lakefront home, nestled on a large lot and boasting an impressive 100+ feet of frontage on coveted West Crooked Lake. This pristine property features a spacious 2400 sq ft layout complete with 4 bedrooms and 2.5 baths, ideal for both quiet family living and vibrant social gatherings. Beautiful hardwood floors throughout the open kitchen, family room, and dining area, all designed to maximize the incredible lake views and direct access to the sprawling, newly installed deck, ideal for entertaining or quiet relaxation. The primary en suite retreat offers a cozy sitting area and a private doorwall to the deck and breathtaking views. The property has been freshly painted and recently received a new roof and new landscaping! An attached 2-car garage, plus an additional 3-car garage, provide ample space for vehicles and lake toys, ensuring endless fun on the water. The lot extends over half an acre, with 226 feet in depth and an unmatched 101 feet of direct lake frontage. West Crooked Lake connects to East Crooked Lake so you can enjoy both lakes... and GOLF! One of a kind property is located directly across from Oak Pointe Country Club with 36 holes of championship golf just a few steps from your front door, making it a golfer�s paradise as well! Brighton schools. Don't wait to see it, schedule a showing today! Video tour available here: https://youtu.be/Tn58Zcx-v-k?si=GvNJWopaUM86FZb-
$325,000
MCGRAIN LANE Oceola Twp, MI 48843
- Type:
- Land
- Sq.Ft.:
- n/a
- Status:
- Active
- Beds:
- n/a
- Lot size:
- 6.37 Acres
- Baths:
- MLS#:
- 20240030202
ADDITIONAL INFORMATION
A Premium Homesite(s) (2 Parcels Available Side by Side) In a Premium Location with No Deed Restrictions ~ Located on a Very Nice Paved Private Drive (Dead End and No Thru Traffic) In an Area of Distinctive Homes and Rolling Country Views ~ Less than 3 Miles From the US~23 and M~59 Intersection and ALL Your Shopping Needs and Located in the Award Winning Hartland Consolidated School District ~ These 2 Parcels Were Recently Split So There is a Recent Survey (The Corners are Clearly Marked) and Current Perk Test (See Realcomp for Docs) Parcel "B" Has a Recent Perk Test Which Indicates that an Engineered Septic Field is Required. ~ A Beautiful Open Building Site Near the Road Looking Back at the Heavily Wooded Rear of Your Land or Seek a Current Permit to Span the Brown Drain and Build at the Back of the Woods ~ Have Your Builder Verify Walk-Out Lower Level Options ~ Natural Gas Available on McGrain Lane Subject to Verification of Location ~ This is a Rare Opportunity to Have a Private Acreage Homesite in a Great Location on a Paved Private Road with Natural Gas. Schedule an Appointment to Walk This Land Real Soon!
- Type:
- Land
- Sq.Ft.:
- n/a
- Status:
- Active
- Beds:
- n/a
- Lot size:
- 6.37 Acres
- Baths:
- MLS#:
- 60306744
ADDITIONAL INFORMATION
A Premium Homesite(s) (2 Parcels Available Side by Side) In a Premium Location with No Deed Restrictions ~ Located on a Very Nice Paved Private Drive (Dead End and No Thru Traffic) In an Area of Distinctive Homes and Rolling Country Views ~ Less than 3 Miles From the US~23 and M~59 Intersection and ALL Your Shopping Needs and Located in the Award Winning Hartland Consolidated School District ~ These 2 Parcels Were Recently Split So There is a Recent Survey (The Corners are Clearly Marked) and Current Perk Test (See Realcomp for Docs) Parcel "B" Has a Recent Perk Test Which Indicates that an Engineered Septic Field is Required. ~ A Beautiful Open Building Site Near the Road Looking Back at the Heavily Wooded Rear of Your Land or Seek a Current Permit to Span the Brown Drain and Build at the Back of the Woods ~ Have Your Builder Verify Walk-Out Lower Level Options ~ Natural Gas Available on McGrain Lane Subject to Verification of Location ~ This is a Rare Opportunity to Have a Private Acreage Homesite in a Great Location on a Paved Private Road with Natural Gas. Schedule an Appointment to Walk This Land Real Soon!
$775,000
4161 Southwoods Howell, MI 48843
- Type:
- Single Family
- Sq.Ft.:
- 2,822
- Status:
- Active
- Beds:
- 4
- Lot size:
- 0.76 Acres
- Baths:
- 3.00
- MLS#:
- 60306927
- Subdivision:
- HIGHLAND BEACH SUB
ADDITIONAL INFORMATION
Embrace the opportunity to craft your dream home on beautiful all sports Coon Lake! Wake up to lake views in this charming home with one-owner care and a picturesque setting. Blending seamlessly into the surroundings with James Hardie wood plank siding, and featuring a layout designed for comfort and capturing the outdoor scenery, it offers a canvas for your personal touch and creative vision. The main floor is open and bright, featuring a floor to ceiling stone fireplace and tons of natural light. You'll find the primary bedroom on the main floor, 2 bedrooms on the second level and a 4th bedroom/flex space that would make a great private suite or entertainment area. You and your guests will be amazed as you enjoy incredible lake views from all living spaces, including all four bedrooms. Your private waterfront is also directly accessible via your finished walk-out basement. Plenty of attic space for storage, as well as a wine cellar/cold room! Additional great storage in the 4 car garage + garage space for your boat! Enjoy peace and privacy on your private road, with no neighboring home to the south or behind. Tons of opportunity to make this your perfect home! Coon Lake is an all sports lake that offers swimming, fishing, water skiing and a submersible slalom ski course!
- Type:
- Single Family
- Sq.Ft.:
- 2,822
- Status:
- Active
- Beds:
- 4
- Lot size:
- 0.76 Acres
- Year built:
- 1979
- Baths:
- 3.00
- MLS#:
- 20240031170
- Subdivision:
- HIGHLAND BEACH SUB
ADDITIONAL INFORMATION
Embrace the opportunity to craft your dream home on beautiful all sports Coon Lake! Wake up to lake views in this charming home with one-owner care and a picturesque setting. Blending seamlessly into the surroundings with James Hardie wood plank siding, and featuring a layout designed for comfort and capturing the outdoor scenery, it offers a canvas for your personal touch and creative vision. The main floor is open and bright, featuring a floor to ceiling stone fireplace and tons of natural light. You'll find the primary bedroom on the main floor, 2 bedrooms on the second level and a 4th bedroom/flex space that would make a great private suite or entertainment area. You and your guests will be amazed as you enjoy incredible lake views from all living spaces, including all four bedrooms. Your private waterfront is also directly accessible via your finished walk-out basement. Plenty of attic space for storage, as well as a wine cellar/cold room! Additional great storage in the 4 car garage + garage space for your boat! Enjoy peace and privacy on your private road, with no neighboring home to the south or behind. Tons of opportunity to make this your perfect home! Coon Lake is an all sports lake that offers swimming, fishing, water skiing and a submersible slalom ski course!
- Type:
- Single Family
- Sq.Ft.:
- 2,656
- Status:
- Active
- Beds:
- 5
- Lot size:
- 0.36 Acres
- Baths:
- 4.00
- MLS#:
- 60303451
- Subdivision:
- NORTH SHORE VILLAGE CONDO
ADDITIONAL INFORMATION
DON�T MAKE A MOVE WITHOUT a visit to this one of a kind, custom, all brick 5 bedroom Colonial in Genoa Twp. 3 full baths, 1 half bath, 4 car tandem garage. Enter through the beautiful leaded glass door into the two-story foyer with double coat closets and stunning chandelier that lights the grand staircase. Living room, den/office and formal dining room, nook with door wall in kitchen. Large kitchen is a chef�s dream! Tons of beautiful cabinets with pullouts, granite counters, bar stool island, stainless steel appliances, gas cook top and double ovens. Kitchen has a large eat-in area that seamlessly flows into the great room. French doors open from great room into the den/office. Architectural details such as arched doorways with decorative columns as well as recessed lighting. Door wall leads to a stunning Euro patio with beautiful views of Crooked Lake. Master bedroom with crown molding detail, step ceiling, wood floors, corner gas fireplace, two walk in closets. French doors open into the gorgeous primary with granite floors, countertops and shower, double vanities with bowl vessel sinks, water closet, jetted tub and separate shower. Full bath also with granite and large skylight. 3 bedrooms have wood floors and ceiling fans. Super convenient 2nd floor laundry room. Finished walkout basement boasts 9ft ceilings, beautiful stone feature wall with gas fireplace/cherry mantle, ceramic tile floors. Stunning 2nd kitchen/bar with cherry cabinetry with wine rack, double sink, barstool seating, wine refrigerator, dishwasher, full refrigerator and built in microwave and 2 arched bars with glass shelving, recessed lights. 5th bedroom is in the basement with french doors and step in closet and full bath. Double meters, humidifier, water softener (owned) HWH 2004, roof replaced in 2023. Beautiful brick paver walks. Stepped boulder walls in the backyard, professional landscaping. A MUST SEE!
$1,150,000
1091 N Kellogg Howell, MI 48843
- Type:
- Single Family
- Sq.Ft.:
- 4,512
- Status:
- Active
- Beds:
- 4
- Lot size:
- 10.01 Acres
- Baths:
- 5.00
- MLS#:
- 60302524
ADDITIONAL INFORMATION
NESTLED AMONG THE TREES, THIS STUNNING CUSTOM-BUILT ESTATE IS SITUATED ON A 10-ACRE PRIVATE PARCEL! The spectacular home offers an open floor plan with over 4,500 SF of luxurious living space plus 2,626 SF in ââ?¬Å?Ready to Finishââ?¬Â? Lower Level Walk-out, 3 Car Garage, elevated Trex Deck and beautifully landscaped grounds. A striking covered entry leads to the 2-story Foyer with rich hardwood flooring. Adjacent gorgeous curved staircase to 2nd story Loft/Bridge, Dining Room with Butlerââ?¬â?¢s Pantry and 1st floor Library/Den with gorgeous French door. Beyond the Foyer lies an amazing Great Room with cathedral ceiling, fireplace and wall of windows facing the private yard. Large Island Kitchen is furnished with an abundance of custom cabinetry, granite counters, SS appliances, snack-bar counter, walk-in pantry and hardwood flooring. Surrounded by windows, the Nook adjoins the kitchen, great room and deck. 1st floor Ownerââ?¬â?¢s Suite features a cathedral ceiling, walk-in closet and Bath with dual vanities, luxury jet tub and separate toilet / shower room. LL Walk-out features 9'4" & 10ââ?¬â?¢ ceiling height, full Bath, windows matching the upper floor, and large exposed-aggregate patio. Builderââ?¬â?¢s own home is equipped with lots of extras. Efficient geothermal heating and cooling, radiant heat in basement and main floor tiled areas, central vacuum, audio system, 8' doors and windows throughout main floor and in walk-out. 3 bedrooms upstairs with private or shared baths, plus huge 5-dormer bonus room over the garage. LL 2nd kitchen is roughed-in and large workshop has double entry doors. Owner is builder and broker of home.
$419,900
1012 Camellia Howell, MI 48843
- Type:
- Condo
- Sq.Ft.:
- 1,507
- Status:
- Active
- Beds:
- 2
- Baths:
- 2.00
- MLS#:
- 60303580
- Subdivision:
- MEADOWS WEST CONDO
ADDITIONAL INFORMATION
1,507 SQ. FT. NEW CONSTRUCTION RANCH IN THE BEAUTIFUL, NEW "THE MEADOWS WEST" DEVELOPMENT. LOADED WITH EXCEPTIONAL OPTIONS, INCLUDING: Private master en-suite with dual-sink vanity, large shower and walk-in closet / Additional bedroom or flex study /Additional full bathroom / Merillat cabinets throughout / Open kitchen with island and large, walk-in pantry / Extensive hardwood flooring / Ceramic flooring in bathrooms and laundry / Vaulted ceilings / Custom paint throughout / Large Trex Deck / Easy and quick on/off access to I-96 and located near downtown Howell. Enjoy luxurious and maintenance-free living!
$419,900
1020 Camellia Howell, MI 48843
- Type:
- Condo
- Sq.Ft.:
- 1,517
- Status:
- Active
- Beds:
- 2
- Baths:
- 2.00
- MLS#:
- 60303573
- Subdivision:
- MEADOWS WEST CONDO
ADDITIONAL INFORMATION
1,517 SQ. FT. NEW CONSTRUCTION RANCH IN THE BEAUTIFUL, NEW "THE MEADOWS WEST" DEVELOPMENT. LOADED WITH EXCEPTIONAL OPTIONS, INCLUDING: Private master en-suite with dual-sink vanity, large shower and walk-in closet / Additional bedroom or flex study /Additional full bathroom / Merillat cabinets throughout / Open kitchen with island and large, walk-in pantry / Extensive hardwood flooring / Ceramic flooring in bathrooms and laundry / Vaulted ceilings / Custom paint throughout / Large Trex Deck / Easy and quick on/off access to I-96 and located near downtown Howell. Enjoy luxurious and maintenance-free living!
$45,000
490 CHEYENNE Howell, MI 48843
- Type:
- Land
- Sq.Ft.:
- n/a
- Status:
- Active
- Beds:
- n/a
- Lot size:
- 0.33 Acres
- Baths:
- MLS#:
- 60302234
- Subdivision:
- RED OAKS-CHEMUNG NO 4
ADDITIONAL INFORMATION
Wonderful lot located next to the community park area, paved roads and some utilities are available at the site already. Check municipal requirements for new construction or manufactured home on land you own. All information provided is deemed reliable but not guaranteed.
$688,000
4105 HOMESTEAD Howell, MI 48843
Open House:
Sunday, 9/22 12:30-2:30PM
- Type:
- Single Family
- Sq.Ft.:
- 1,895
- Status:
- Active
- Beds:
- 3
- Lot size:
- 0.14 Acres
- Baths:
- 3.00
- MLS#:
- 60301851
- Subdivision:
- OLD HOMESTEAD
ADDITIONAL INFORMATION
$299,000
490 CHICAGO Howell, MI 48843
- Type:
- Single Family
- Sq.Ft.:
- 818
- Status:
- Active
- Beds:
- 2
- Lot size:
- 0.18 Acres
- Baths:
- 1.00
- MLS#:
- 60299593
- Subdivision:
- HOWELL LAKE OAK GROVE SUB
ADDITIONAL INFORMATION
WATERFRONT!!! Live in your personal waterfront paradise with 80 feet on all sports Thompson/Howell lake ââ?¬â?? park your boat in front of your home at the included dock. The value is in the lot. 80 feet of frontage - property value is 80 feet x $5000 = $400,000. Lot cannot be split. Home is small but definitely livable. Move in and enjoy the lake right now or tear down and build your dream home. 2 bedrooms, large kitchen with nook, walk-out basement (store your fishing, skiing and other lake toys). New windows 2017, new roof 2015, updated electrical 2013. City water and sewer. Great schools, close to major shopping, walk to quaint downtown Howell for many annual festivities. Quiet neighborhood has been lovingly maintained. No garage. This home is currently occupied as a rental home (tenant may be interested in staying). This waterfront home is being offered in ââ?¬Å?As Isââ?¬Â? condition. Owner will not consider any alternations, additions, improvements, repairs or enhancements to facilitate a transaction.

Provided through IDX via MiRealSource. Courtesy of MiRealSource Shareholder. Copyright MiRealSource. The information published and disseminated by MiRealSource is communicated verbatim, without change by MiRealSource, as filed with MiRealSource by its members. The accuracy of all information, regardless of source, is not guaranteed or warranted. All information should be independently verified. Copyright 2024 MiRealSource. All rights reserved. The information provided hereby constitutes proprietary information of MiRealSource, Inc. and its shareholders, affiliates and licensees and may not be reproduced or transmitted in any form or by any means, electronic or mechanical, including photocopy, recording, scanning or any information storage and retrieval system, without written permission from MiRealSource, Inc. Provided through IDX via MiRealSource, as the “Source MLS”, courtesy of the Originating MLS shown on the property listing, as the Originating MLS. The information published and disseminated by the Originating MLS is communicated verbatim, without change by the Originating MLS, as filed with it by its members. The accuracy of all information, regardless of source, is not guaranteed or warranted. All information should be independently verified. Copyright 2024 MiRealSource. All rights reserved. The information provided hereby constitutes proprietary information of MiRealSource, Inc. and its shareholders, affiliates and licensees and may not be reproduced or transmitted in any form or by any means, electronic or mechanical, including photocopy, recording, scanning or any information storage and retrieval system, without written permission from MiRealSource, Inc.

The information being provided on this website is for consumer’s personal, non-commercial use and may not be used for any purpose other than to identify prospective properties consumers may be interested in purchasing. Use of data on this site, other than by a consumer looking to purchase real estate, is prohibited. The data relating to real estate for sale on this web site comes in part from the IDX Program of the Greater Lansing Association of REALTORS®. Real estate listings held by brokerage firms other than Xome Inc. are governed by MLS Rules and Regulations and detailed information about them includes the name of the listing companies. Copyright 2024, Greater Lansing Association of REALTORS®. All rights reserved.

The accuracy of all information, regardless of source, is not guaranteed or warranted. All information should be independently verified. This IDX information is from the IDX program of RealComp II Ltd. and is provided exclusively for consumers' personal, non-commercial use and may not be used for any purpose other than to identify prospective properties consumers may be interested in purchasing. IDX provided courtesy of Realcomp II Ltd., via Xome Inc. and Realcomp II Ltd., copyright 2024 Realcomp II Ltd. Shareholders.
Howell Real Estate
The median home value in Howell, MI is $250,100. This is lower than the county median home value of $270,500. The national median home value is $219,700. The average price of homes sold in Howell, MI is $250,100. Approximately 46.48% of Howell homes are owned, compared to 46.25% rented, while 7.27% are vacant. Howell real estate listings include condos, townhomes, and single family homes for sale. Commercial properties are also available. If you see a property you’re interested in, contact a Howell real estate agent to arrange a tour today!
Howell, Michigan 48843 has a population of 9,514. Howell 48843 is more family-centric than the surrounding county with 34.72% of the households containing married families with children. The county average for households married with children is 33.5%.
The median household income in Howell, Michigan 48843 is $47,252. The median household income for the surrounding county is $78,430 compared to the national median of $57,652. The median age of people living in Howell 48843 is 37.8 years.
Howell Weather
The average high temperature in July is 81.9 degrees, with an average low temperature in January of 14.9 degrees. The average rainfall is approximately 33.4 inches per year, with 31.8 inches of snow per year.
