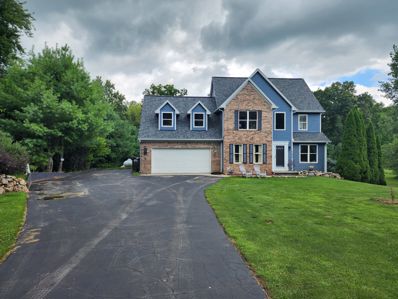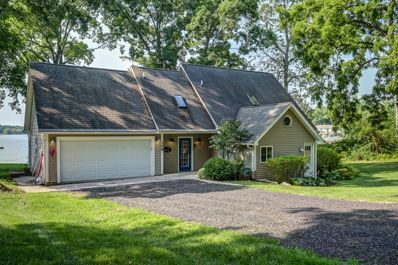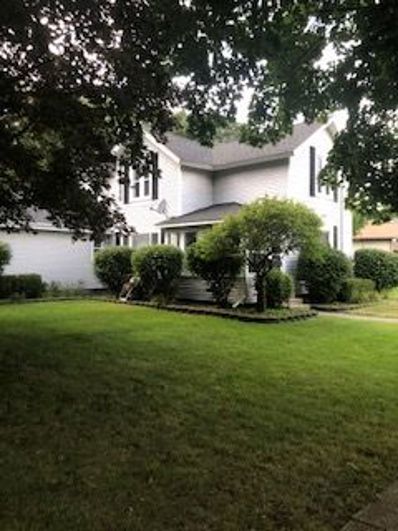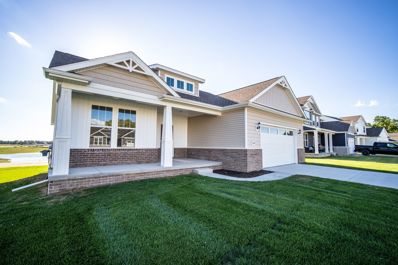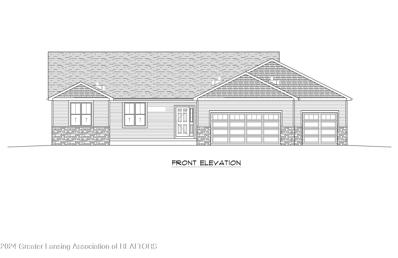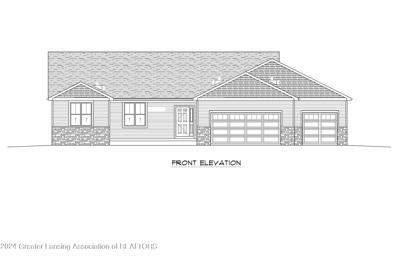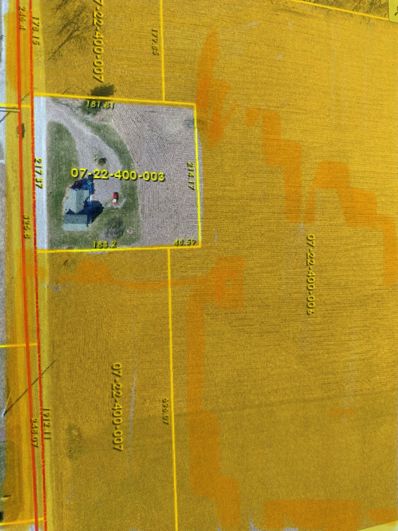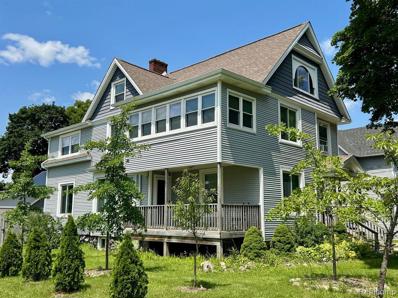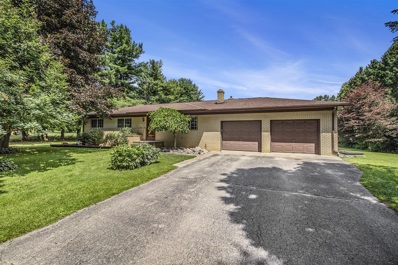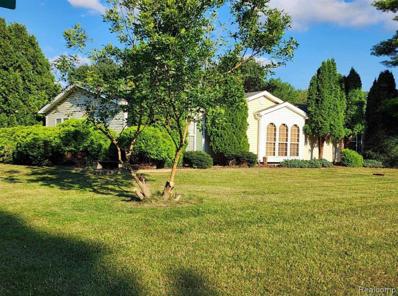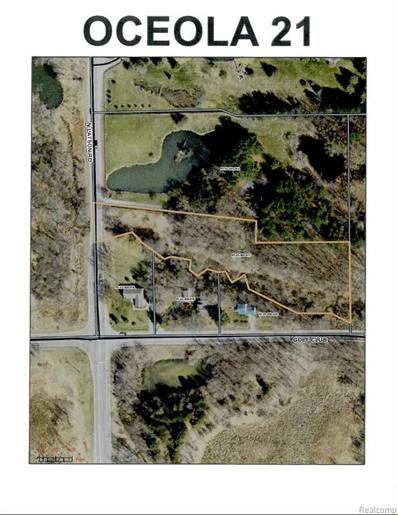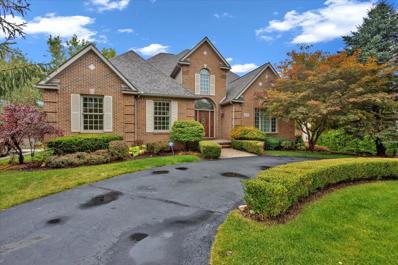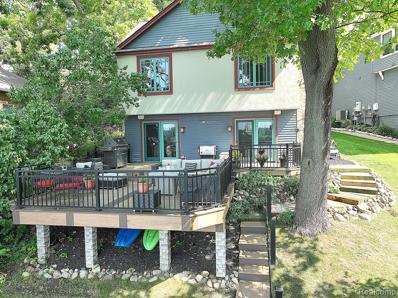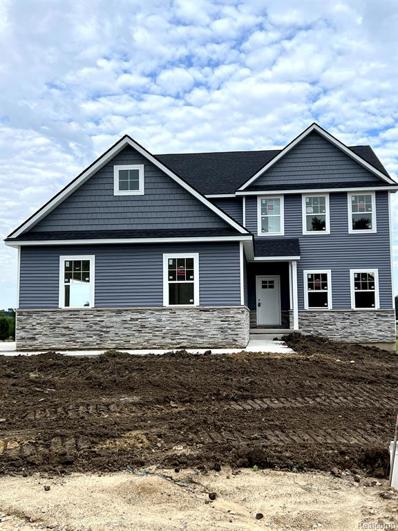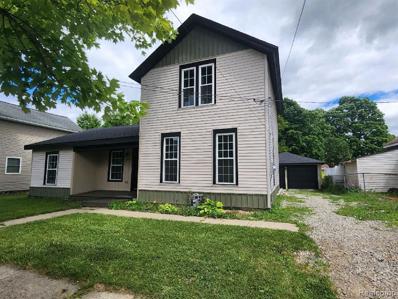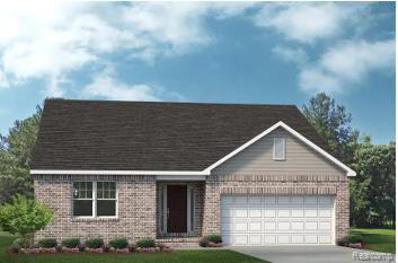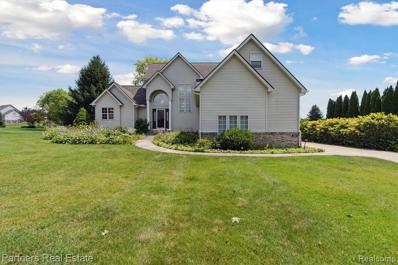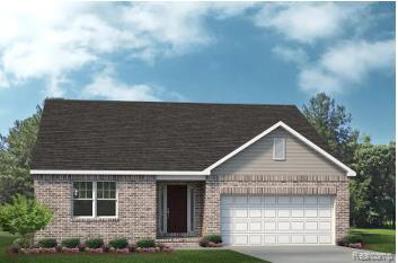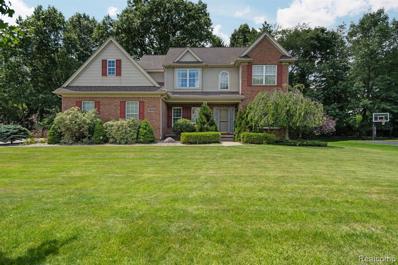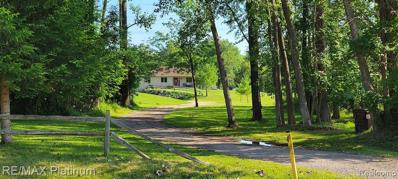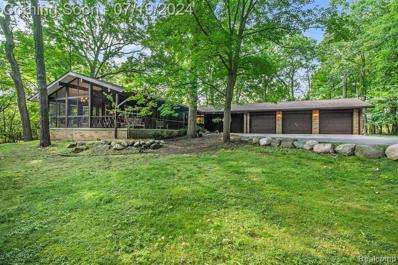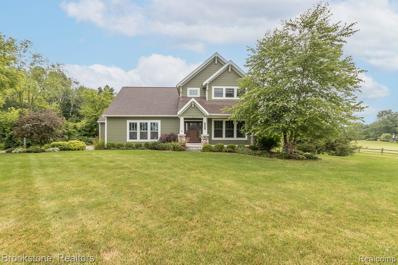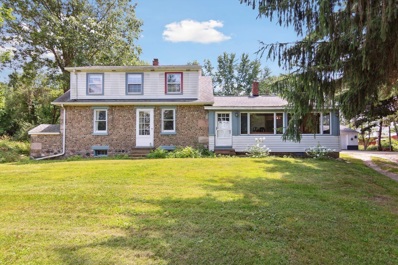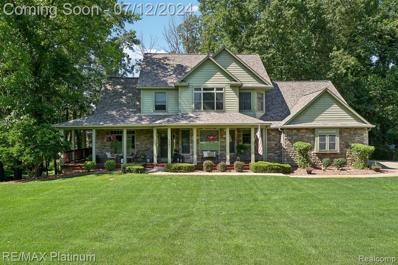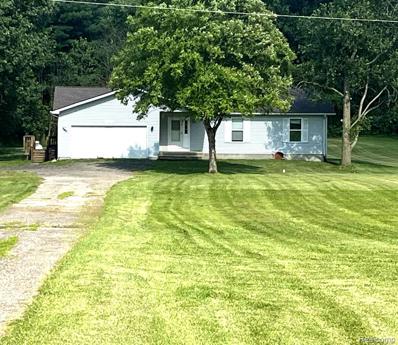Howell MI Homes for Rent
$439,900
3455 PINGREE Howell, MI 48843
- Type:
- Single Family
- Sq.Ft.:
- 2,216
- Status:
- Active
- Beds:
- 5
- Lot size:
- 2.17 Acres
- Baths:
- 3.00
- MLS#:
- 60328972
ADDITIONAL INFORMATION
Beautiful 5 Bedroom, 2 and 1/2 Bath Brick and Vinyl Colonial on almost 2.2 meticulously manicured acres. Brand new roof, siding, gutters and downspouts 2024. Gorgeous tree lined yard backs to wooded area. Primary bedroom has attached bath with jetted tub and great lighting. 4th bedroom is huge with great lighting from many windows and a walk in closet. All bathrooms have ceramic tile. Main floor has Family room facing the quite back yard, an office with French doors near the front door as well as a living room/formal dining (you decide). So many new items: Front glass storm door, laundry tub and pump, faucet in second bathroom, 2 light fixtures, toilet valves in 2 of 3 bathrooms, ceramic light fixture in utility area, water pressure gage and spare, front door lights, deck light, motion garage lights, motion door light from basement, shear curtains and non shear curtains, garbage disposal, kitchen faucet assembly, rear basement door window and several new door knobs. Lower laundry has possibility of moving to a main floor closet (talk to your contractor). WALKOUT basement has 5th bedroom with egress windows, no closet but limitless options. Deck has area for potential hot tub or private seating. Peaceful private back yard that goes approximately 50 feet into the woods for camping and nature stroll for you and your dog or to ride mini bike and toys. Lot's of parking plus side parking pad for your toy or camper. No association rules here. Three miles to Marion Twp Hall with walking path, play structure and lawn golf. Howell schools. Home price reflects need for flooring and appliances. Property is 200 feel wide and there are reflectors to show property width. High speed internet available with cable lines in every room.
$599,900
704 THOMPSON LAKE Howell, MI 48843
- Type:
- Single Family
- Sq.Ft.:
- 1,912
- Status:
- Active
- Beds:
- 3
- Lot size:
- 0.62 Acres
- Baths:
- 2.00
- MLS#:
- 60328844
- Subdivision:
- FAIRLAWN BEACH SUB
ADDITIONAL INFORMATION
A very rare opportunity to own a home on Thompson Lake with 189 ft of prime sandy bottom lake frontage. The lot for this home is truly spectacular, situated on a cul de sac on the north end of the bay, with an unobstructed southern exposure of the lake. Many mature pine and oak trees surround this charming and secluded home. You'll feel like you're living up north. Lake views from nearly every room. Decorated in charming lakefront cottage style, with rustic wood burning fireplace (converted to gas, but can go back to wood if you like). 3 bdrms,, 2 baths, 1st floor laundry, hardwoods under carpet throughout 1st floor, 1912 sq ft includes incredibly large primary suite with beautiful views of the lake. Could be converted to a mother-in law suite with its own entrance. Unfinished bonus room on 2nd floor ready for drywall and flooring. Thompson Lake is a 268 acre all sports lake. No DNR boat launch, which is a bonus that significantly reduces boat traffic. The only boat launch is owned by the city of Howell. As a resident, you receive a free pass. Non-residents much purchase a daily pass for $20.00 or annual pass for $40.00. That encourages them to go to other lakes that are free. In addition to restricted access, Thompson Lake has very low housing density compared to other lakes in the area, due to the fact approximately one third of the lake is owned by the City of Howell. That translates into less boat traffic. As a resident, you'll enjoy free access to the beautiful City of Howell park and beach, which includes picnic grounds, pavilions, playgrounds and walking trails. Thompson Lake is dam controlled, which means you don�t have to worry about fluctuating lake levels during unusually wet springs or dry summers. Every other year it's lowered 3 ft in the fall to allow residents to do shoreline cleanup and seawall repair. All this and a home warranty which includes appliances too! Developers take note. Property is potentially splittable with house gone. Bennington pontoon boat and canopy are negotiable.
$325,000
604 N COURT Howell, MI 48843
- Type:
- Single Family
- Sq.Ft.:
- 2,264
- Status:
- Active
- Beds:
- 5
- Lot size:
- 0.3 Acres
- Baths:
- 3.00
- MLS#:
- 60328595
- Subdivision:
- MC PHERSON'S ADD
ADDITIONAL INFORMATION
This Special Property at 604 N. Court has so much to offer that you need to come see for yourself before its gone! Nestled in the Heart of Downtown Howell, Mi is a rare opportunity to own a piece of history. This renovated "1900's Gem" offers 5 Bed/3 Bath and is located just steps to the Historic Downtown District. This Vibrant Community with tons of Character offers everything from Dining, Shopping, Parks, Services, Out Door Concerts, Parades, Farmers Market and Thompson Lake very near with public Boat Launch. Walking into this spacious home you feel the warm pride of ownership and a place to make your own with incredible potential and offerings. Open concept Kitchen to Dining let you be part of the gatherings. Spacious first floor Ensuite with nice views of this older quaint neighborhood. Space and storage are not a problem here with its many closets, appointed rooms. More storage and room for your projects in a 2.5 car attached side entry garage. Corner lot with mature trees and landscaping crown this Gem. More to tell but you'll have to schedule an appointment! Motivated Seller! Bring all offers. BATVAI, please be respectful of this property turn of all lights and lock the doors. You must be a licensed Real Estate Agent in State of Michigan to show this home.
$499,900
2157 GAMBREL Howell, MI 48843
- Type:
- Single Family
- Sq.Ft.:
- 1,760
- Status:
- Active
- Beds:
- 3
- Baths:
- 3.00
- MLS#:
- 60328028
- Subdivision:
- MARION OAKS PUD PLAN THE HIGHLANDS PUD
ADDITIONAL INFORMATION
Capital Custom Homes Sycamore plan - September Completion. Sod and Irrigation included. Garage Door Opener. Vaulted Ceiling. Kitchen Island. Corner Pantry. Daylight basement insulated and ready to finish. This Open concept, 3 bedroom, 2.5 bath home features large mudroom and first floor laundry. Beautiful entry welcomes you into the large foyer leading into the great room and beautiful windows to let in natural light. The well-designed kitchen overlooks the bright eat-in nook and is highlighted by a large 7' island, plenty of cabinet space with soft-close doors and drawers, quartz countertops throughout, walk-in corner pantry with wood shelving. Spacious primary suite presents dual comfort height vanities and a tiled shower. Complete with a Completely Connected Home Smart Technology package, 9' Superior basement walls with 5-year structural warranty & 1 yr builder warranty. 96% Efficiency Lenox furnace and A/C and 50 gal HWH. Sidewalks, streetlights, and sports feild. Close to shopping, freeways and restaurants. Miss the bidding wars and come see why Marion Oaks is Livingston County's premeir community. Stock Potos
- Type:
- Single Family
- Sq.Ft.:
- 1,615
- Status:
- Active
- Beds:
- 3
- Lot size:
- 1.04 Acres
- Year built:
- 2024
- Baths:
- 2.00
- MLS#:
- 282499
ADDITIONAL INFORMATION
Introducing The Pines At Kingswood, a 7 unit cul-de-sac community in Howell. This lot is 1.03 acres and building restrictions include a minimum plan of 1500 sf for a ranch/1.5 story or 1800sf for a 2 story. This is a custom-built home with Forte Builders, LLC and pricing is subject to the future square footage and individual choices for the home. The land is full of mature pines and lot 5 is suitable for a walkout basement. This will be in a HOA and dues are yet to be determined. This is a site condo community.
- Type:
- Single Family
- Sq.Ft.:
- 1,615
- Status:
- Active
- Beds:
- 3
- Lot size:
- 1.05 Acres
- Year built:
- 2024
- Baths:
- 2.00
- MLS#:
- 282494
ADDITIONAL INFORMATION
Introducing The Pines At Kingswood, a 7 unit cul-de-sac community in Howell. This lot is 1.05 acres and building restrictions include a minimum plan of 1500sf for a ranch/1.5 story or 1800sf for a 2 story. This is a custom-built home with Forte Builders, LLC and pricing is subject to the future square footage and individual choices for the home. The land is full of mature pines and lot 4 is suitable for a walkout basement. This will be in a HOA and dues are yet to be determined. This is a site condo community.
$64,900
5555 E HIGHLAND Howell, MI 48843
- Type:
- Land
- Sq.Ft.:
- n/a
- Status:
- Active
- Beds:
- n/a
- Lot size:
- 1.13 Acres
- Baths:
- MLS#:
- 60327322
ADDITIONAL INFORMATION
Vacant land with existing well and driveway. A soil evaluation has been done, currently in the process of getting the perk documents. Seller will consider a land contract.
$399,999
210 N CENTER Howell, MI 48843
- Type:
- Single Family
- Sq.Ft.:
- 3,699
- Status:
- Active
- Beds:
- 4
- Lot size:
- 0.2 Acres
- Baths:
- 4.00
- MLS#:
- 60326979
ADDITIONAL INFORMATION
Updated commercial multi-family house with three floors and a basement featuring a kitchen and full bath. Previously used as a 4 unit rental. 1890 Victorian home in downtown Howell stands over two and a half stories, blending character with modern comforts. The exterior features stylish vinyl siding, newer shingles, and energy-efficient 3-pane windows, while solar panels underscore its eco-friendly focus. Inside, enjoy an updated high-efficiency furnace and a spacious basement with a dedicated kitchen for canning. Luxurious amenities include a jetted walk-in tub and two vintage clawfoot tubs. The home showcases exquisite cove ceilings, an original stairway, and intricate molding, reflecting its history. Major renovations include updated copper plumbing and electrical systems, along with a newly finished deck, carpet, paint, countertops, and poly staining the floor with 4 coats. The fenced yard offers a private retreat, and a unique carriage house upstairs presents an opportunity for a charming shop or studio.
- Type:
- Single Family
- Sq.Ft.:
- 1,215
- Status:
- Active
- Beds:
- 3
- Lot size:
- 1.13 Acres
- Baths:
- 2.00
- MLS#:
- 70421039
ADDITIONAL INFORMATION
Welcome to your peaceful retreat in the countryside! This solid ranch home offers the perfect blend of rural tranquility and modern convenience. The kitchen offers newer appliances, plenty of cabinet space, and flows nicely into the dining area. The family room features a large window, wood burning fireplace, and crown molding. Beautiful hardwood floors throughout (even under the carpet in the bedrooms). 3 nice sized bedrooms, full bath, and convenient powder room, complete the main floor. The basement is partially finished and can easily be turned into additional living space. There's currently a 4th non conforming bedroom, exercise area, laundry and tons of storage space. Outdoors you'll enjoy the privacy and tranquility of your own backyard oasis. The expansive yard provides a
$169,900
375 CHEYENNE Howell, MI 48843
- Type:
- Single Family
- Sq.Ft.:
- 1,456
- Status:
- Active
- Beds:
- 3
- Lot size:
- 0.32 Acres
- Baths:
- 2.00
- MLS#:
- 60326726
- Subdivision:
- RED OAKS-CHEMUNG NO 7
ADDITIONAL INFORMATION
Welcome home to this 3 bedroom / 2 bathroom ranch house in the quiet Red Oaks of Chemung. An abundance of windows allows for a ton of natural light in the living room with an open floor-plan that leads into the dining room and kitchen. Recently cleaned carpet in the living room, dining room, and hallways. And brand new carpet in all the bedrooms. Plenty of square footage to make your own. Enjoy your privacy on a double lot with an oversized fenced in yard and a 3 car garage. Minutes from Downtown Howell, shopping, restaurants, parks, and expressways.
$80,000
100 N LATSON Howell, MI 48843
- Type:
- Land
- Sq.Ft.:
- n/a
- Status:
- Active
- Beds:
- n/a
- Lot size:
- 2.86 Acres
- Baths:
- MLS#:
- 60326132
ADDITIONAL INFORMATION
BEAUTIFUL 2.86 PRIVATE AND SECLUDED UP NORTH LIKE PROPERTY. CLOSE TO VIBRANT DOWNTOWN HOWELL, HOSPITAL AND MAJOR FREEWAYS. BUYERS AGENT TO VARIFY ALL INFORMATION WITH THE TOWNSHIP.
- Type:
- Single Family
- Sq.Ft.:
- 3,973
- Status:
- Active
- Beds:
- 4
- Lot size:
- 0.52 Acres
- Baths:
- 4.00
- MLS#:
- 70420401
ADDITIONAL INFORMATION
$469,900
857 HURLEY Howell, MI 48843
- Type:
- Single Family
- Sq.Ft.:
- 1,316
- Status:
- Active
- Beds:
- 3
- Lot size:
- 0.36 Acres
- Baths:
- 2.00
- MLS#:
- 60325117
- Subdivision:
- LOG CABIN PARK
ADDITIONAL INFORMATION
You are personally invited to Pleasant Lake and as the name implies, you won�t be disappointed with this craftsman style home nor this All Sports Lake!!! You will feel like you just went Up North approaching the surrounding rustic wooded terrain to get to this private spot yet 13 minutes to downtown Howell for shopping and dining. Custom built Cedar and Stucco sided home encapsulated with quality Rhino Shield paint for low maintenance. Totally updated in 2012! Kitchen has Cherry cabinets, granite countertops, beautiful tiled backsplash, tiled wood plank flooring, ample lighting from above and underneath the cabinets, and high end stainless steel appliances. Open floor concept with great room situated next to it with natural stacked stone fireplace and heatilator. Both the kitchen/dining area and great room have door walls out to massive multi-level new Timber composite decking with awesome views of the lake. Master has large sitting area and walk in closet right across from the perfect spa bath with cathedral ceilings, soaking tub, plush tiled shower, granite counters and high privacy windows to bring in lots of natural light. Pine flooring in hallway and in bunk bedroom with loft for the kids to have fun in. All bedrooms have cathedral windows. Over-sized 2 car garage has finished bonus room over it with lots of storage space and many possibilities such as a private office, guest room or rec area for the kids. Synthetic slate roof by DaVinci has a 50 year warranty that passes to the next owner. Features include: Rinnea tankless water heater, new pressure tank, new owned water softener, new furnace and new central air. Professionally landscaped and vacant lot across the street is included in the sale.
$549,900
3320 Cedar Lake Rd Howell, MI 48843
- Type:
- Single Family
- Sq.Ft.:
- 2,159
- Status:
- Active
- Beds:
- 4
- Lot size:
- 2 Acres
- Baths:
- 3.00
- MLS#:
- 60324832
ADDITIONAL INFORMATION
New construction home, nearly complete - ready for move in August 2024! 4 Bedrooms, 2.5 Bathrooms on a 2 acre lot with no association. The main floor features 9' ceilings with a large den/office/library. The living room includes a beautiful corner gas stone fireplace and is open to the kitchen with white quartz countertops and stainless appliances. Just off the kitchen is the mudroom with built in lockers & laundry room. The ensuite primary bedroom features a grand walk-in closet, tile floor bathroom with a quartz double vanity and a tile surround shower and separate bathtub with window above that bathes the space with light. The 2nd floor also includes 3 additional bedrooms, the 2nd full bathroom, generous closet space & more. This home also features a large 3-car attached garage and is plumbed for a full bathroom in the basement. Includes one year builder's warranty. Separate accessory structures allowed with township approval. Don't miss out, schedule an appointment today!
$315,000
609 FLEMING Howell, MI 48843
- Type:
- Single Family
- Sq.Ft.:
- 1,712
- Status:
- Active
- Beds:
- 4
- Lot size:
- 0.2 Acres
- Baths:
- 2.00
- MLS#:
- 60324020
- Subdivision:
- WILCOX'S ADD
ADDITIONAL INFORMATION
Welcome Home To This Must See Newly Remodeled 4 Bedroom~2 Full Bathroom~ Cape Cod Home Just Minutes From Downtown Howell & Expressways~ 1ST Floor Features: Newly Remodeled Kitchen with New Cabinets ~ Granite Counter Tops & Disposal~ Newly Remodeled Full Bathroom on First Floor, ~2nd Floor Features: New Full Bath & Knee Wall Added~2 Bedrooms Other Features: All New Flooring, Trim, Doors, Electrical, Plumbing, Interior Paint & Lighting Throughout~ New Forced Air Heating & Cooling System Installed & Updated from Boiler System With No AC~ New Roof~ All New Windows~ New Trex Front Porch~ New Trex Back Deck~2 Car Garage with Electricity & 2 New Garage Doors~ New Exterior Trim, Siding, & Paint, New Gravel Driveway Don't Miss Out On This Beautiful Home.... Seller is Related to Agent
$428,490
TBD 12 Hasty Howell, MI 48843
- Type:
- Single Family
- Sq.Ft.:
- 1,533
- Status:
- Active
- Beds:
- 3
- Lot size:
- 0.21 Acres
- Baths:
- 2.00
- MLS#:
- 60323966
ADDITIONAL INFORMATION
This new neighborhood features pocket parks, play scape, chess park, putt putt golf course, and a beautiful recreational pergola! Almost every homesite available offers privacy and woods in your own backyard! Our build time is approximately 8-10 months. The Charlotte, our newest 1-story floorplan, showcasing an open-concept Kitchen/Nook & Great room that is perfect for spending time with friends & family. Unwind in your Primary Bedroom w/ a private bathroom, and large walk-in closet. Exterior we include sod & irrigation, saving you out of pocket costs! Take advantage of everything that is nearby; close to downtown Howell, Brighton, and Hartland for awesome dining, shopping, medical, and parks to explore! Photos are for representational purposes only! This is a to be built home.
$519,000
822 SADDLE CLUB Howell, MI 48843
- Type:
- Single Family
- Sq.Ft.:
- 2,234
- Status:
- Active
- Beds:
- 4
- Lot size:
- 0.65 Acres
- Baths:
- 4.00
- MLS#:
- 60323879
- Subdivision:
- FOLDENAUER FARMS CONDO
ADDITIONAL INFORMATION
Nestled within a picturesque equestrian community, this highly coveted neighborhood boasts a blend of charm and functionality. From stables and paddocks to riding trails, it's the essence of a serene country lifestyle. Upon entering, you are greeted by a great room adorned with soaring ceilings and an abundance of natural light streaming through expansive windows. The inviting corner gas fireplace sets the perfect ambiance for relaxation and gatherings. The first-floor primary suite offers a private retreat, featuring a jetted tub, separate shower, walk-in closet, and a private deck for morning coffee. The heart of the home, the kitchen, is a culinary delight with granite countertops, stainless steel appliances, and a spacious pantry making meal preparation enjoyable. Adjacent to the kitchen, the dining room, enveloped by windows, extends seamlessly to a second deck, offering an indoor-outdoor living experience. Convenience is key with a first-floor laundry room. The upper level boasts three bedrooms, 2 of which share a Jack-and-Jill bathroom, the large fourth bedroom/bonus room could also be an office, workout room or flex space. The finished basement is perfect for entertaining, complete with a gas fireplace, a full bathroom, and ample storage space. Outside, the property sits on a generous 0.65-acre lot, adorned with flourishing perennials and a shaded backyard oasis. Additional features include a charming storage shed, a three-car attached garage with an epoxy floor, and recent upgrades including a new water heater (2021), roof (2022), furnace (2023), Central Air (2024). Ideally located within the acclaimed Hartland School district.
$428,490
Hasty Road Oceola Twp, MI 48843
- Type:
- Single Family
- Sq.Ft.:
- 1,533
- Status:
- Active
- Beds:
- 3
- Lot size:
- 0.21 Acres
- Year built:
- 2024
- Baths:
- 2.00
- MLS#:
- 20240051346
ADDITIONAL INFORMATION
This new neighborhood features pocket parks, play scape, chess park, putt putt golf course, and a beautiful recreational pergola! Almost every homesite available offers privacy and woods in your own backyard! Our build time is approximately 8-10 months. The Charlotte, our newest 1-story floorplan, showcasing an open-concept Kitchen/Nook & Great room that is perfect for spending time with friends & family. Unwind in your Primary Bedroom w/ a private bathroom, and large walk-in closet. Exterior we include sod & irrigation, saving you out of pocket costs! Take advantage of everything that is nearby; close to downtown Howell, Brighton, and Hartland for awesome dining, shopping, medical, and parks to explore! Photos are for representational purposes only! This is a to be built home.
$475,000
4679 STILLMEADOW Howell, MI 48843
- Type:
- Single Family
- Sq.Ft.:
- 2,407
- Status:
- Active
- Beds:
- 4
- Lot size:
- 0.35 Acres
- Baths:
- 4.00
- MLS#:
- 60323681
- Subdivision:
- NORTH SHORE VILLAGE CONDO
ADDITIONAL INFORMATION
This beautiful home, nestled in the desirable North Shore Village, offers exceptional privacy with its backdrop of mature pines and woods. Residents have access to a private beach on All Sports Crooked Lake, along with a gazebo, community park, playscape, and sledding hill. Ideally located between Downtown Howell and Brighton, the home provides easy access to a variety of shops, restaurants, and activities, as well as convenient freeway access. The interior boasts a vaulted great room with a natural fireplace and a wall of windows, creating a bright and inviting space with stunning views of the wooded yard. The spacious kitchen features ample cabinet and counter space, and flows seamlessly into the breakfast nook, which opens to a large deck. The expansive master suite includes a walk-in closet, a second closet, and a luxurious private bath with a Jacuzzi tub, glass shower, and a dual-sink vanity. The finished basement offers additional living space, complete with a bedroom, game room, bar, family room, and a large bathroom, as well as plenty of storage. An oversized three-car side entry garage with workshop space adds to the home's functionality. Recent updates, including new paint and carpet throughout, enhance the modern appeal of this impressive property. Award winning Howell Schools with School of Choice option for Brighton Schools. Easy access to I-96 highway.
$1,100,000
7031 MUNSELL Howell, MI 48843
- Type:
- Single Family
- Sq.Ft.:
- 2,354
- Status:
- Active
- Beds:
- 4
- Lot size:
- 28 Acres
- Baths:
- 4.00
- MLS#:
- 60323666
ADDITIONAL INFORMATION
This sale includes parcel ID #09-14-400-004 which is on the west side of this property. See addendum for details. Both parcels total 28 beautifully secluded acres. A complete park like setting to be a nature lovers paradise. Lush manicured trails can be hiked or driven for some quiet time in your own private woods. Plenty of wild life if you are a hunter. Kitchen offers all the specialties for a gourmet chef that over looks 2 fresh water ponds that are stoked for the fisherman in you. Awesome game room complete with bar for great entertaining. Can't leave out the car enthusiast. Package also includes a pole barn with a car lift and paint booth. Even a drag racing track complete with Porta Tree System and Timing Booth. So much more and no room to list it all. This is a must see.
$875,000
220 Thompson Howell, MI 48843
- Type:
- Single Family
- Sq.Ft.:
- 4,115
- Status:
- Active
- Beds:
- 5
- Lot size:
- 3.93 Acres
- Baths:
- 5.00
- MLS#:
- 60323359
ADDITIONAL INFORMATION
Built in the late 1950's by the McPherson Family, this spacious, solid, high quality mid century modern brick ranch estate, on nearly 4 wooded acres in the City of Howell, offers a once in a lifetime opportunity to own a piece of Howell history. The home features over 4,000 sq ft of living space, 5 bedroom, 4 and 1/2 baths, custom trim throughout, original St Charles Metal Kitchen, original tile and fixtures throughout all bathrooms, formal dining room with custom built ins, breakfast nook off of kitchen, formal living room with wood burning fireplace and large screened porch attached, cozy wood paneled den with wood burning fireplace and adjacent office space, large cedar closet, Built-in linen alcove, pocket doors throughout, wood floors throughout, walkout basement with large finished game room, tons of storage with full basement and built in shelving, 3 car garage, well and septic in the city, walk to the nearby City park, restaurants, shopping, and farmer's market.
$599,000
2338 WILD CHERRY Howell, MI 48843
- Type:
- Single Family
- Sq.Ft.:
- 2,686
- Status:
- Active
- Beds:
- 5
- Lot size:
- 1 Acres
- Baths:
- 3.00
- MLS#:
- 60323152
- Subdivision:
- SUNDANCE MEADOWS SUB NO 3
ADDITIONAL INFORMATION
Gorgeous Home located in a County-Like setting! This home offers so much including a Secluded & Expansive Back Yard (perfect for entertaining) Many features make this home Stand out from the rest, like Handcrafted Woodwork, Artesian glass, & Custom tile. Maple Flooring throughout the Entire house. Kitchen has beautiful granite counters, custom backsplash, stainless appliances (all included). Eat-in Kitchen as well as a Separate Formal dining Room Living Room has beautiful Petawi Tile Fireplace. Primary bedroom has large private bath with cast iron claw tub and large walk in shower. Large Walk-Out Basement to covered patio. Maintenance free Treks Deck Overlooks Large yard (1 acre) bordering a park. New Roof 2023. 3 car Attached Side-Entry Garage. Seriously this Home has it all! Sellers offering a one year home warranty!
- Type:
- Single Family
- Sq.Ft.:
- 2,369
- Status:
- Active
- Beds:
- 4
- Lot size:
- 2.63 Acres
- Baths:
- 2.00
- MLS#:
- 70417635
ADDITIONAL INFORMATION
Gain Instant Equity with this charming Historic 1800's Home on 2.63 acres. Home was recently appraised for more than list price. Boasting 4 bedrooms, 1.5 Bathrooms and over 2,300 square feet of living space, the possibilities are endless. Inside, you're greeted with a bright and inviting atmosphere, filled with natural light. Many original and historic touches remain throughout the space, and may need a little TLC. This home provides a mixture of relaxation, comfort and convenience with an above ground pool, a 3 car garage, 2 car storage shed, along with blueberry bushes, apple trees and a pear tree, 2 fire pits and acres to explore. Conveniently located in Oceola Twp. with quick access to 23 and 96.
$599,900
4657 Lakeshire Howell, MI 48843
- Type:
- Single Family
- Sq.Ft.:
- 3,189
- Status:
- Active
- Beds:
- 4
- Lot size:
- 0.92 Acres
- Baths:
- 4.00
- MLS#:
- 60321262
ADDITIONAL INFORMATION
Welcome Home to your stunning 4-bedroom, 3.1 bath, executive updated colonial on just under an acre of Wow! This is the complete package, the home you have been waiting for. Neat, Clean, Move-in ready with gorgeous views of Lake Lochmoor from the kitchen, family room and walk out lower level. Walk in pantry, wood cabinetry, granite countertops, stainless appliances featuring a fantastic 36" Wolf gas range and Z-line hood vent. This is a chef's delight. Primary suite with an incredible closet the size of bedroom and private ensuite with soaking tub, shower and double sinks. Walk-out Lower level is finished with French doors, daylight windows, full bath, large entertaining area, workout space and plenty of storage. Paved patio leads to the private wooded yard with lake frontage. Huge Three Car Garage with side entry. New hot water tank 7/2024, New roof and blown in attic insulation in 2023. All vents have been professionally cleaned. Freshly painted and move in ready!
$299,900
3163 BULL RUN Howell, MI 48843
- Type:
- Single Family
- Sq.Ft.:
- 1,472
- Status:
- Active
- Beds:
- 3
- Lot size:
- 2.44 Acres
- Baths:
- 2.00
- MLS#:
- 60321808
ADDITIONAL INFORMATION
Move in Ready Country Ranch offers 3 bedrooms 2 full baths ,open floor plan. New laminate flooring in main living area and bathrooms, new carpet in the bedrooms. Home has generator hook up. Primary bedroom offers a walk-in closet and private primary bath with walk-in shower. Paved roads close to town and expressway. 2 sheds, covered front porch and 2 decks on 2.44 acres giving ample space for larger animals and gardens. All appliances are included in the sale. High Speed Surf Internet (lines already installed to home)

Provided through IDX via MiRealSource. Courtesy of MiRealSource Shareholder. Copyright MiRealSource. The information published and disseminated by MiRealSource is communicated verbatim, without change by MiRealSource, as filed with MiRealSource by its members. The accuracy of all information, regardless of source, is not guaranteed or warranted. All information should be independently verified. Copyright 2024 MiRealSource. All rights reserved. The information provided hereby constitutes proprietary information of MiRealSource, Inc. and its shareholders, affiliates and licensees and may not be reproduced or transmitted in any form or by any means, electronic or mechanical, including photocopy, recording, scanning or any information storage and retrieval system, without written permission from MiRealSource, Inc. Provided through IDX via MiRealSource, as the “Source MLS”, courtesy of the Originating MLS shown on the property listing, as the Originating MLS. The information published and disseminated by the Originating MLS is communicated verbatim, without change by the Originating MLS, as filed with it by its members. The accuracy of all information, regardless of source, is not guaranteed or warranted. All information should be independently verified. Copyright 2024 MiRealSource. All rights reserved. The information provided hereby constitutes proprietary information of MiRealSource, Inc. and its shareholders, affiliates and licensees and may not be reproduced or transmitted in any form or by any means, electronic or mechanical, including photocopy, recording, scanning or any information storage and retrieval system, without written permission from MiRealSource, Inc.

The information being provided on this website is for consumer’s personal, non-commercial use and may not be used for any purpose other than to identify prospective properties consumers may be interested in purchasing. Use of data on this site, other than by a consumer looking to purchase real estate, is prohibited. The data relating to real estate for sale on this web site comes in part from the IDX Program of the Greater Lansing Association of REALTORS®. Real estate listings held by brokerage firms other than Xome Inc. are governed by MLS Rules and Regulations and detailed information about them includes the name of the listing companies. Copyright 2024, Greater Lansing Association of REALTORS®. All rights reserved.

The accuracy of all information, regardless of source, is not guaranteed or warranted. All information should be independently verified. This IDX information is from the IDX program of RealComp II Ltd. and is provided exclusively for consumers' personal, non-commercial use and may not be used for any purpose other than to identify prospective properties consumers may be interested in purchasing. IDX provided courtesy of Realcomp II Ltd., via Xome Inc. and Realcomp II Ltd., copyright 2024 Realcomp II Ltd. Shareholders.
Howell Real Estate
The median home value in Howell, MI is $250,100. This is lower than the county median home value of $270,500. The national median home value is $219,700. The average price of homes sold in Howell, MI is $250,100. Approximately 46.48% of Howell homes are owned, compared to 46.25% rented, while 7.27% are vacant. Howell real estate listings include condos, townhomes, and single family homes for sale. Commercial properties are also available. If you see a property you’re interested in, contact a Howell real estate agent to arrange a tour today!
Howell, Michigan 48843 has a population of 9,514. Howell 48843 is more family-centric than the surrounding county with 34.72% of the households containing married families with children. The county average for households married with children is 33.5%.
The median household income in Howell, Michigan 48843 is $47,252. The median household income for the surrounding county is $78,430 compared to the national median of $57,652. The median age of people living in Howell 48843 is 37.8 years.
Howell Weather
The average high temperature in July is 81.9 degrees, with an average low temperature in January of 14.9 degrees. The average rainfall is approximately 33.4 inches per year, with 31.8 inches of snow per year.
