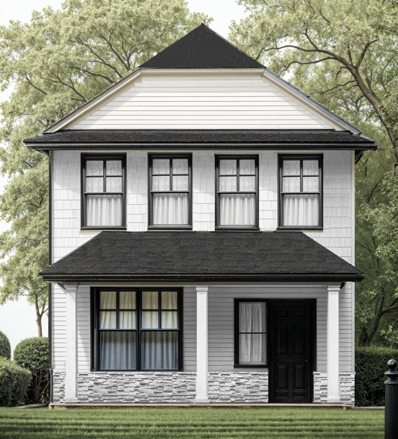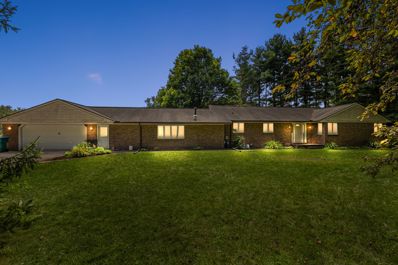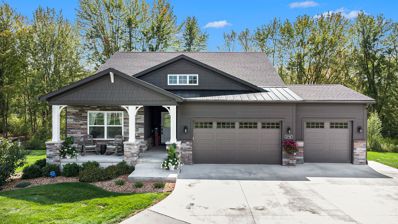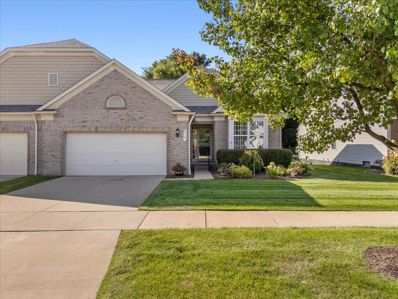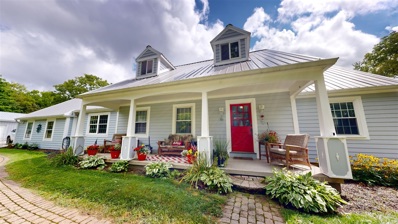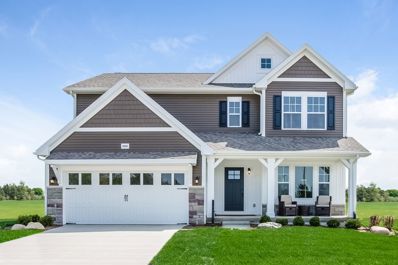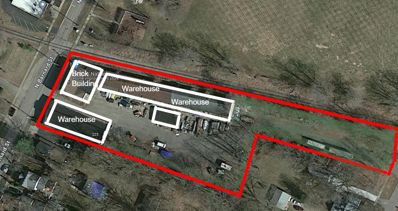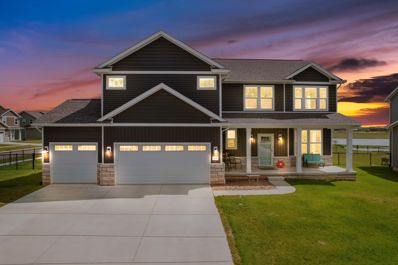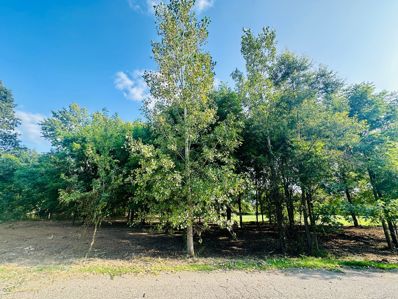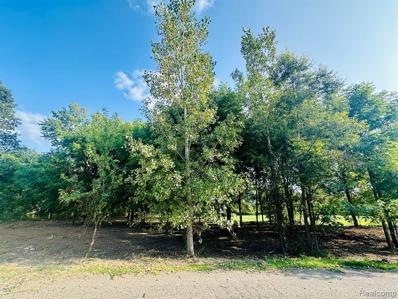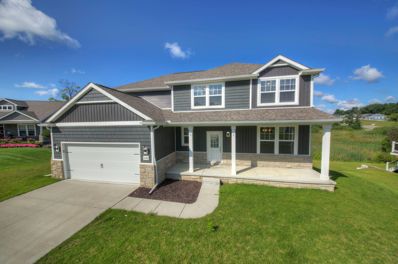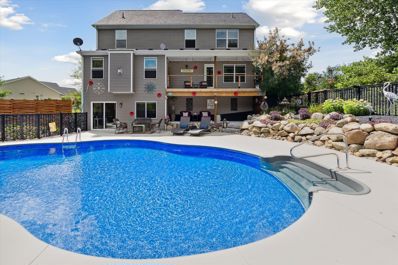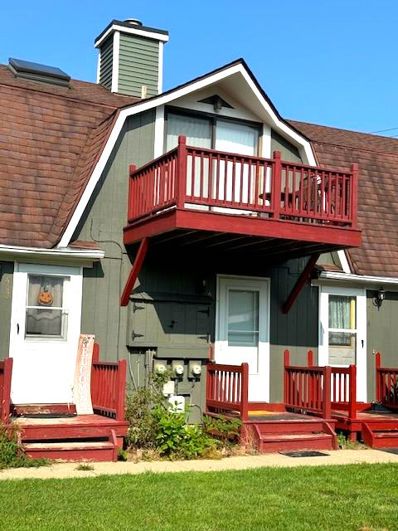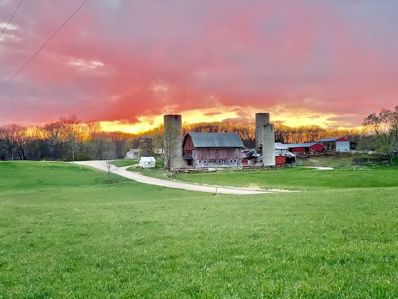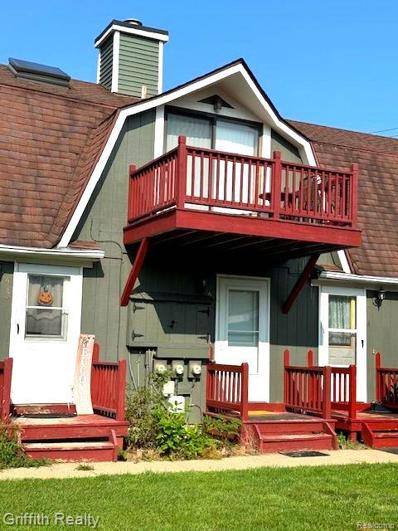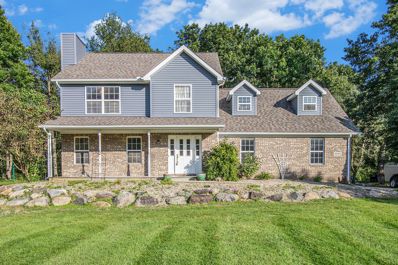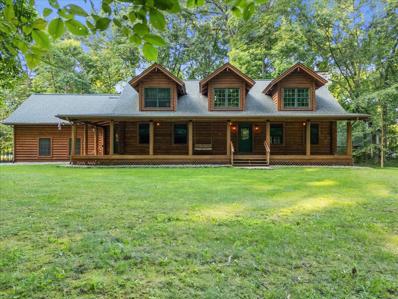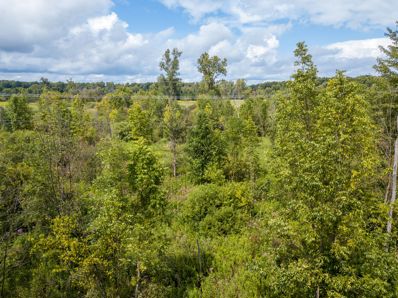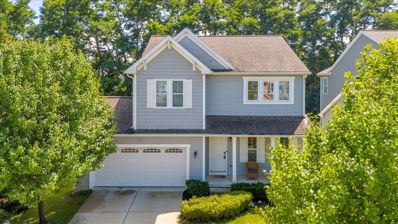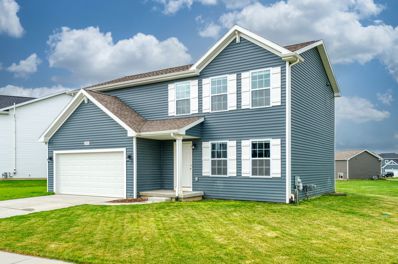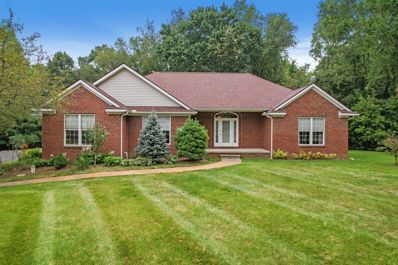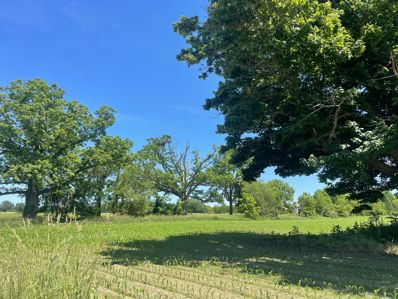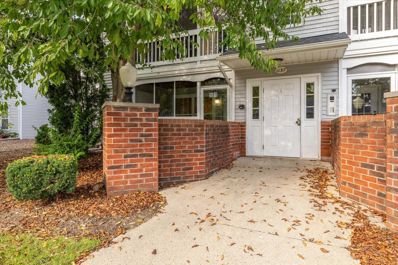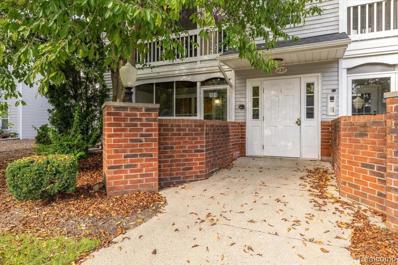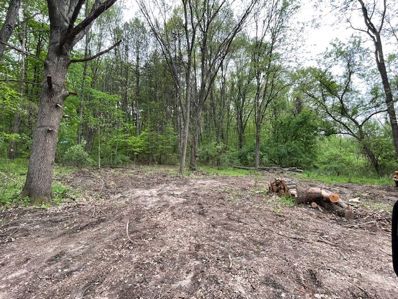Howell MI Homes for Rent
$346,500
1701 ASHFIELD Howell, MI 48855
- Type:
- Single Family
- Sq.Ft.:
- 1,664
- Status:
- Active
- Beds:
- 3
- Lot size:
- 0.1 Acres
- Baths:
- 3.00
- MLS#:
- 60335171
- Subdivision:
- TOWN COMMONS
ADDITIONAL INFORMATION
Estimated Delivery: September 2024 Introducing a stunning new construction home in the highly sought-after Town Commons community in Howell, MI. This beautiful 1664 sq. ft. home features three bedrooms, 2 1/2 bathrooms, and is ENERGY STAR Certified for sustainable living. Enjoy the convenience of a second-floor laundry, a charming front porch for relaxation, and modern amenities throughout. Priced competitively at $336,500, this home offers the perfect blend of comfort, style, and energy efficiency. Your brand new dream home awaits in Town Commons! Photo depicts similar model
$599,900
6152 GOLF CLUB Howell, MI 48843
- Type:
- Single Family
- Sq.Ft.:
- 2,486
- Status:
- Active
- Beds:
- 3
- Lot size:
- 17.98 Acres
- Baths:
- 2.00
- MLS#:
- 60334878
ADDITIONAL INFORMATION
Discover this sprawling ranch home nestled on nearly 18 picturesque acres in Genoa Township, conveniently located near Howell and Brighton. As you step inside, the living room welcomes you with a brick fireplace and sliding glass doors that open to the backyard, open to the dining room and large kitchen. The home includes three spacious bedrooms and a full bathroom. The expansive great room features a wood-burning stove and large windows. A second full bathroom doubles as a laundry room, complete with subway tile, a vanity, and additional cabinet space for storage. The backyard presents an opportunity to customize your outdoor living space, with the potential to finish the deck off the living room doors. A concrete patio, fenced for convenience, offers a spot for pets or outdoor gatherings. Manual water pump in backyard. The property also includes a large 2.5-car attached garage with ample driveway parking, a charming two-story red barn with stalls, and a serene pond surrounded by mature trees. Sought-after Hartland school district.
- Type:
- Single Family
- Sq.Ft.:
- 1,865
- Status:
- Active
- Beds:
- 3
- Lot size:
- 1.82 Acres
- Baths:
- 3.00
- MLS#:
- 60334703
- Subdivision:
- CHESTNUT SPRINGS SITE CONDO
ADDITIONAL INFORMATION
Incredible attention to detail in this gorgeous, custom 3 bedroom home located on almost 2 acres. Beautiful, wide-plank oak flooring spans the main living area, where you'll find an open-concept design maximizing the lovely nature views. A stone fireplace warms the living room; glass doors invite you from the dining room onto the covered composite deck; and the gourmet kitchen is a dream, offering a large, granite-topped island, built-in stainless steel appliances, convenient pot filler, beautiful ceramic backsplash, and a corner pantry with all the storage you'll need. The expansive primary suite has tall tray ceilings, a walk-in closet that connects directly to the convenient laundry room, and an incredible ensuite bath with granite-topped, double-sink vanity, heated flooring, and zero entry tile shower. A sitting room/office space on this level could be used as a 4th bedroom. The finished, walkout basement is the perfect spot to spend time with family and friends, with a large family room & a wet bar. You'll also find a full bath & bedroom on this level, as well as ample storage space and a home gym area. Outdoors, a covered patio overlooks the tree-lined yard. Updates include a new driveway, roof, trim, gutters/downspouts, and gutter guards. This home is a must-see. Call for a tour today!
$430,000
3757 RAINIER Howell, MI 48843
- Type:
- Condo
- Sq.Ft.:
- 1,706
- Status:
- Active
- Beds:
- 2
- Baths:
- 2.00
- MLS#:
- 60334472
- Subdivision:
- VILLAS OF OCEOLA CONDO
ADDITIONAL INFORMATION
Experience condo living at its best in this fabulous ranch style� home in the much desired Villas of Oceola.� The curb appeal is classy and the expansive entryway is adorned with elegant touches.� Step in to be greeted with an open floor plan,� gleaming hardwood floors, soaring ceilings and� a cozy corner fireplace.� A wall of windows on the backside of this home captures a serene� view of the private wooded lot.� The family� room has custom� remote blinds� that you're sure to love.� The kitchen has ample storage space, an island, pantry, eat-in area and a touchless kitchen sink faucet. The� � primary suite is a step above� the� rest due to tray ceilings and a beautifully remodeled bathroom� with granite countertops and gorgeous� ceramic� tile.� Winter, summer, spring or fall there's a place for everything in this amazing� custom closet with motion sensor lighting.� This condo has office space with double doors that would also function nicely as a den.� A� low maintenance deck with an awning is the perfect place to unwind with your favorite beverage, gather with friends or to read a book on.� This condo has handicap accessible features such as a chairlift, multiple ramps, and grab bars which makes this home extra appealing for necessity or simply convenience.� Roof 2024". This is truly a gem.� Make this place yours! MORE PHOTOS COMING SOON.
- Type:
- Single Family
- Sq.Ft.:
- 2,421
- Status:
- Active
- Beds:
- 4
- Lot size:
- 10.49 Acres
- Baths:
- 3.00
- MLS#:
- 70426935
ADDITIONAL INFORMATION
Welcome to 6400 E Highland Rd! Check out this beautifully remodeled home with a spacious & private lot. House is tucked away from the road with a serene tree lined driveway. House has a 2-stall connected garage with furnace and also a pole barn built in 2020 with electricity, HVAC, and water connected (not connected to septic). On demand water boiler for efficient heat. New siding is 2020 as well as a metal roof. Very spacious interior with large rooms and an open floor plan. Kitchen has quartz countertops and tile backsplash. Custom made cabinets. List price includes an additional 7-acre lot which is adjacent to this property but is a separate parcel (PN# 4707-26-100-058) Acreage from both lots is included in the total on this listing. Seller reserves the chandelier in the dining room
$549,900
3260 HILL HOLLOW Howell, MI 48855
- Type:
- Single Family
- Sq.Ft.:
- 2,368
- Status:
- Active
- Beds:
- 5
- Lot size:
- 0.27 Acres
- Baths:
- 4.00
- MLS#:
- 60334285
- Subdivision:
- OAKGROVE MEADOWS CONDO
ADDITIONAL INFORMATION
Model Home in Oak Grove Meadows. RESNET ENERGY SMART NEW CONSTRUCTION-10 YEAR STRUCTURAL WARRANTY. Welcome home to over 3,183 sq. ft. of open floor plan. The front entry greets guests and leads past a den with French doors, and a powder bath, into a large great room, open to dining nook and kitchen. Dining nook has sliders out to a 10x10 deck, perfect for entertaining. Kitchen has off white cabinets, center island with pendant lighting, granite counters, tile backsplash and SS; dishwasher, range, microwave and refrigerator. Easily accessed from the kitchen are a large mudroom and separate walk in pantry. Upstairs find the primary bedroom suite, with private full bath and a large WIC, 3 more spacious bedrooms, another full bath and 2nd floor laundry. Finished basement includes Rec Room, bedroom, bath and an additional office space. This home is 11 years newer than similar homes in this price ban.
$250,000
227 N BARNARD Howell, MI 48843
- Type:
- Industrial
- Sq.Ft.:
- 30,000
- Status:
- Active
- Beds:
- n/a
- Lot size:
- 1.63 Acres
- Year built:
- 1919
- Baths:
- MLS#:
- 60334129
ADDITIONAL INFORMATION
This 1.63-acre lot presents an exceptional opportunity for industrial development in the thriving city of Howell. Strategically located just a few blocks from Downtown, this property offers excellent visibility and accessibility. With ample space for construction, this site is ideal for a variety of industrial uses including manufacturing, warehousing, distribution, or light industrial operations. The property benefits from existing warehouse space to the potential for renovations and additional storage alike! Take advantage of this rare chance to establish a strong foothold in Howell's dynamic industrial market.
$650,000
538 TRESTLE Howell, MI 48843
- Type:
- Single Family
- Sq.Ft.:
- 3,164
- Status:
- Active
- Beds:
- 5
- Lot size:
- 0.3 Acres
- Baths:
- 4.00
- MLS#:
- 60334021
- Subdivision:
- MARION OAKS PUD PLAN THE HIGHLANDS PUD
ADDITIONAL INFORMATION
Why wait for new construction and pay for all the expensive upgrades when they have already been done for you!? The biggest floorplan offered in the neighborhood on an oversized corner lot with water views! Perfect for the entire family to enjoy with over 4,300 finished sq ft and an additional 1,200 sq ft stamped concrete patio to extend your living space outdoors! The backyard is fully fenced already for the pets. Completely open concept living areas with a gourmet DREAM kitchen, boasting a grand central island, quartz countertops, and a corner pantry. The HUGE Great Room showcases additional windows and expanded stone fireplace. First floor dedicated office, too! Upstairs you'll find the primary suite, featuring a spa-like bathroom with separate tiled shower and freestanding soaking tub. 4 additional very generously sized bedrooms with walk-in closets. Retreat to the fully finished lower level with third full bathroom, huge rec room, and potential to add a 6th bedroom, if needed. Completely connected Home Smart technology package, exterior cameras, oversized 3-car fully finished and insulated garage, sprinklers with separate water meter to save on utilities, and so much more! Community sports fields are already installed and the club house is coming soon but enjoy the sidewalks throughout the neighborhood and the fishing ponds!
$99,000
Lot 43 Fordney Howell, MI 48855
- Type:
- Land
- Sq.Ft.:
- n/a
- Status:
- Active
- Beds:
- n/a
- Lot size:
- 0.74 Acres
- Baths:
- MLS#:
- 60333985
- Subdivision:
- OAKDALE ESTATES NO 1
ADDITIONAL INFORMATION
Build your dream home on this 0.74 acre lot in Howell just steps from beautiful Lake Serene! This location offers the perfect blend of tranquil surroundings while still being only minutes from downtown Howell restaurants, bars, and shopping. Lot was recently cleared. Access to private Lake Serene through the Lake Association can be found at the green space just steps away from the property! The lot has a sewer tap at the road as well as city water and natural gas.
$99,000
Fordney Place Howell, MI 48855
- Type:
- Land
- Sq.Ft.:
- n/a
- Status:
- Active
- Beds:
- n/a
- Lot size:
- 0.74 Acres
- Baths:
- MLS#:
- 20240055312
- Subdivision:
- OAKDALE ESTATES NO 1
ADDITIONAL INFORMATION
Build your dream home on this 0.74 acre lot in Howell just steps from beautiful Lake Serene! This location offers the perfect blend of tranquil surroundings while still being only minutes from downtown Howell restaurants, bars, and shopping. Lot was recently cleared. Access to private Lake Serene through the Lake Association can be found at the green space just steps away from the property! The lot has a sewer tap at the road as well as city water and natural gas.
$547,890
3040 BOGUES VIEW Howell, MI 48843
- Type:
- Single Family
- Sq.Ft.:
- 2,544
- Status:
- Active
- Beds:
- 4
- Lot size:
- 0.27 Acres
- Baths:
- 3.00
- MLS#:
- 60333852
- Subdivision:
- PINE RIDGE CONDO LCCP 297
ADDITIONAL INFORMATION
$649,900
2221 ASHBURY Howell, MI 48843
- Type:
- Single Family
- Sq.Ft.:
- 2,603
- Status:
- Active
- Beds:
- 4
- Lot size:
- 1.18 Acres
- Baths:
- 5.00
- MLS#:
- 60333431
- Subdivision:
- CEDAR CREEK ESTATES
ADDITIONAL INFORMATION
This stunning immaculate home, located in the highly sought-after Cedar Creek subdivision in the Howell school district, has a perfect blend of luxury, comfort, and natural beauty. The 1.5-story residence features an open-concept design and is situated on a quiet cul de sac, providing a serene and peaceful living environment. The neighborhood is known for its spacious lots, enhancing privacy and tranquility, with an abundance of deer and wildlife adding to the charm. The home has 2,650 square feet of living space with an additional 1,100 square feet in the finished walkout basement that includes a wet bar, full bathroom and an open layout. There are 4 bedrooms, including an entry level en suite primary, and a den/sitting room on the main level. Additionally there is a finished flex room above the garage and 4.5 bathrooms, one of which is located in one of the upstairs bedrooms. The property features a covered deck at the rear of the home, a charming front porch, and a 3-car attached garage. Situated on a 1.2-acre lot that backs onto privately owned, tree-filled land, the home has a new inground pool, subtle privacy fence and is beautifully landscaped with mature trees and a cement driveway. Experience the peace and tranquility this home can provide.
$124,870
411-B Fowler Unit B Howell, MI 48843
ADDITIONAL INFORMATION
Loft/Studio Condo in the City of Howell within walking distance from all of the fantastic fun-filled events and bustling commerce to experience. Condo features an open floor plan, new carpet, newer laminate flooring, & two electronically operated sky lights with rain closing sensors in the vaulted ceilings. The L-shaped Great Rm includes a breakfast nook by the kitchen. Door wall to private deck in the loft Br area off the Great Rm. Laundry area is in the entry way on the first floor. Detached carport and a private storage room for extra stuffs. Fowler Commons can be hard to find as street numbers are not visible from the road. Travel south of Sibley on Fowler St. The condo complex will be on your left and a Fowler Commons sign is visible from the street. 411B is in the first building and the entrance to the unit faces easterly on the back of the building.
$399,000
VL BROPHY Howell, MI 48855
- Type:
- Land
- Sq.Ft.:
- n/a
- Status:
- Active
- Beds:
- n/a
- Lot size:
- 10 Acres
- Baths:
- MLS#:
- 60333546
ADDITIONAL INFORMATION
Welcome to this dry breathtaking 10-acre parcel serviced by Hartland Schools. Part of a larger parcel that has been in the family since 1875. Barn and other structures on the property from that era, some with concrete floors. A three-minute drive to US-23, and ten minutes to I-96. Amenities in the area includes: Hartland Schools, Meijer's, Target, Kroger, Rural King, BWW, Tony Saccos, Majestic Golf Course, Walden Woods Camping and Resort, and Emagine Theater. Please do not walk the property unless accompanied by a licensed Realtor. There are buildings on the property, so be careful.
- Type:
- Condo
- Sq.Ft.:
- 501
- Status:
- Active
- Beds:
- 1
- Year built:
- 1980
- Baths:
- 1.00
- MLS#:
- 20240061975
ADDITIONAL INFORMATION
Loft/Studio Condo in the City of Howell within walking distance from all of the fantastic fun-filled events and bustling commerce to experience. Condo features an open floor plan, new carpet, newer laminate flooring, & two electronically operated sky lights with rain closing sensors in the vaulted ceilings. The L-shaped Great Rm includes a breakfast nook by the kitchen. Door wall to private deck in the loft Br area off the Great Rm. Laundry area is in the entry way on the first floor. Detached carport and a private storage room for extra stuffs. Fowler Commons can be hard to find as street numbers are not visible from the road. Travel south of Sibley on Fowler St. The condo complex will be on your left and a Fowler Commons sign is visible from the street. 411B is in the first building and the entrance to the unit faces easterly on the back of the building.
$449,900
5035 EDWARD JAMES Howell, MI 48843
- Type:
- Single Family
- Sq.Ft.:
- 2,050
- Status:
- Active
- Beds:
- 4
- Lot size:
- 0.73 Acres
- Baths:
- 3.00
- MLS#:
- 60333558
- Subdivision:
- SOUTH OAKS NO 1
ADDITIONAL INFORMATION
Welcome to this beautifully updated Colonial-style home, brimming with classic enhancements! The inviting covered front porch is the perfect spot to relax and soak in the charming neighborhood ambiance. this home boast of newer roof, siding, garage door, a fully remodeled kitchen with newer appliances and updated flooring throughout most of the home. Fresh paint adorns most of the rooms creating a bright and welcoming atmosphere. With a 3-year-old furnace you'll enjoy both comfort and efficiency. The property backs up to the serene Howell Nature Center and is just minutes to downtown events/shopping and major expressway access. This delightful home is ready for your personal touches.
- Type:
- Single Family
- Sq.Ft.:
- 2,163
- Status:
- Active
- Beds:
- 3
- Lot size:
- 4 Acres
- Baths:
- 3.00
- MLS#:
- 70426099
ADDITIONAL INFORMATION
Incredible log home in Howell Schools on 4 acres surrounded by woods. This flowing floor-plan is perfect for entertaining. Kitchen features stainless appliances, granite countertops and a bar. The living area boasts a two floor stone fireplace with incredible exposed woodwork. First floor primary suite is perfectly tucked away. Upper bedrooms have a private bath and loft with built in bookshelves. Relax on the covered wrap around porch or in back on the screened in porch overlooking the private yard. This sale includes parcel 1021100038 which is adjacent to the home making this four sprawling acres.
$150,000
2267 MASON Howell, MI 48843
- Type:
- Land
- Sq.Ft.:
- n/a
- Status:
- Active
- Beds:
- n/a
- Lot size:
- 22 Acres
- Baths:
- MLS#:
- 60333188
ADDITIONAL INFORMATION
This 22.77-acre wooded property is conveniently located near town and I-96 on paved Mason Road. The land is densely wooded, offering the perfect site for building your dream home or the perfect hunting preserve with Deer Stands already currently in the property. This property would be the perfect opportunity for a builder, to use for hunting, and recreational vehicle use. There is a gravel road that runs through the middle of the property. Municipal services are accessible from Norton Road, adjacent to the southeast corner of the property. Don't miss out on this great opportunity!
$395,000
153 MERRIMACK Howell, MI 48843
- Type:
- Single Family
- Sq.Ft.:
- 2,160
- Status:
- Active
- Beds:
- 4
- Lot size:
- 0.12 Acres
- Baths:
- 4.00
- MLS#:
- 60332996
- Subdivision:
- HOMETOWN VILLAGE OF MARION
ADDITIONAL INFORMATION
Welcome to 153 Merrimack Dr! This stunning 4-bedroom, 3.5-bath home offers a perfect blend of style and comfort. The open-concept layout showcases a large eat-in island and with beautiful granite counter tops and sleek stainless steel appliances in the kitchen, ideal for entertaining. Retreat to the spacious master suite, complete with luxurious finishes. Enjoy outdoor living on the newly installed Trex deck (2023),and beautifully landscaped backyard, perfect for gatherings. Community amenities include a common pool, workout room, and a park. Located in a desirable neighborhood, close to schools, parks, and shopping. This is a must-see property!
$385,000
3078 IVY WOOD Howell, MI 48855
Open House:
Saturday, 9/21 12:00-2:00PM
- Type:
- Single Family
- Sq.Ft.:
- 1,800
- Status:
- Active
- Beds:
- 4
- Lot size:
- 0.2 Acres
- Baths:
- 3.00
- MLS#:
- 60332989
- Subdivision:
- OAKGROVE MEADOWS CONDO
ADDITIONAL INFORMATION
Welcome to Your Dream Home in Oak Grove Meadows! This move-in-ready gem, built in 2022, offers a perfect blend of style, convenience, and modern living. Nestled in the picturesque Oak Grove Meadows, this 4-bedroom, 2.5-bath home provides 1,800 sq. ft. of thoughtfully designed living space across two levels. Neutral paint and light-filtering roller shade window treatments throughout. The main floor features a spacious living room, a bright and airy kitchen with granite countertops, bar counter, subway tile backsplash, and stainless steel appliances. The adjacent dining area is perfect for gatherings, while the convenient main-floor laundry room, complete with a washer and dryer, and a stylish powder bath add to the home's functionality. The mudroom offers easy access for day-to-day living. Upstairs, the primary suite serves as a serene retreat with a large walk-in closet and a private bath. Three additional spacious bedrooms and a full bath provide ample space for family or guests. The daylight basement is ready for your custom finishing touches. Enjoy the outdoor living space with green grass and sprinklers already in place. Fencing is allowed in this community with approval, giving you the opportunity to create your perfect outdoor oasis. Situated in Howell Public School District, this home offers easy access to I-96 and M-59, making commuting a breeze. Plus, the seller is providing a one-year home warranty, in addition to any existing warranties from the original vendors, for added peace of mind. Don�t miss out on this exceptional home in a community known for its winding streets, walking paths, and common area playground. Schedule your tour today and make this your new home sweet home!
$475,000
2023 BLACKBERRY Howell, MI 48855
- Type:
- Single Family
- Sq.Ft.:
- 2,225
- Status:
- Active
- Beds:
- 3
- Lot size:
- 0.65 Acres
- Baths:
- 3.00
- MLS#:
- 60332963
- Subdivision:
- MOORLANDS CONDO
ADDITIONAL INFORMATION
Welcome home to 2023 Blackberry Lane in the highly sought-after Moorlands subdivision! ~ Nestled on a dead end cul de sac, this beautiful property offers 3 bedrooms, 2.5 baths, and an array of desirable features. ~ Step inside to the spacious great room with cathedral ceiling and cozy gas fireplace, perfect for relaxing or entertaining guests. The main floor boasts beautiful wood flooring throughout most of main floor. ~ The split floor plan offers privacy with the primary bedroom located at one end and the additional 2 bedrooms at the other. This layout is ideal for the ultimate in privacy! ~ The primary bedroom is a true retreat, complete with two vanities, jacuzzi tub, separate shower, and two generous walk-in closets. ~ The basement is ready for your personal touch, with plumbing in place for an additional bathroom. ~ Outside, enjoy a spacious lot and the convenience of a 3.5 car garage for all your storage needs. ~ With a newer roof, gutters, furnace, AC, hot water heater, along with updated fixtures and a water filtration system for added convenience, and more, this home is move-in ready and waiting for you to make it your own. ~ Don't miss out on the opportunity to make this your home! Schedule your showing at 2023 Blackberry Lane today! ~ Buyers to verify "all" info!
$134,900
V/L SCHREPFER RD Howell, MI 48855
- Type:
- Land
- Sq.Ft.:
- n/a
- Status:
- Active
- Beds:
- n/a
- Lot size:
- 10.36 Acres
- Baths:
- MLS#:
- 60332643
ADDITIONAL INFORMATION
Build your dream homestead on this beautiful, open, 10 acre parcel. Perk and survey completed. Corner lot. Possible Walk-out. Howell Schools.
$189,900
1137 Curzon Howell, MI 48843
- Type:
- Condo
- Sq.Ft.:
- 1,055
- Status:
- Active
- Beds:
- 2
- Baths:
- 2.00
- MLS#:
- 60332682
- Subdivision:
- BURWICK GLENS
ADDITIONAL INFORMATION
I'm excited to present this rare opportunity to own this entry-level condo in Berwick Glens. Enter this condo through the quaint screen porch.� This area is a perfect� place to unwind after a long day. This open concept layout is sure to please and you'll love the primary suite as it is spacious and has a large window for plenty of natural light.� The palette is very neutral so you can move right in. You'll be thrilled to know that the furnace and central air are brand new as well as the washer and dryer.� All of the kitchen appliances are included and the electric range has been updated as well. This unit also includes a spacious 1 car garage which is perfect for all of your storage needs.� Best of all you're walking distance to fabulous downtown Howell.� You'll love attending the farmers market, restaurants, shops and fantastic events that are abundant� throughout the year.� This is affordable living at its very best!
- Type:
- Condo
- Sq.Ft.:
- 1,055
- Status:
- Active
- Beds:
- 2
- Year built:
- 1994
- Baths:
- 2.00
- MLS#:
- 20240061243
- Subdivision:
- BURWICK GLENS
ADDITIONAL INFORMATION
I'm excited to present this rare opportunity to own this entry-level condo in Berwick Glens. Enter this condo through the quaint screen porch. This area is a perfect place to unwind after a long day. This open concept layout is sure to please and you'll love the primary suite as it is spacious and has a large window for plenty of natural light. The palette is very neutral so you can move right in. You'll be thrilled to know that the furnace and central air are brand new as well as the washer and dryer. All of the kitchen appliances are included and the electric range has been updated as well. This unit also includes a spacious 1 car garage which is perfect for all of your storage needs. Best of all you're walking distance to fabulous downtown Howell. You'll love attending the farmers market, restaurants, shops and fantastic events that are abundant throughout the year. This is affordable living at its very best!
- Type:
- Land
- Sq.Ft.:
- n/a
- Status:
- Active
- Beds:
- n/a
- Lot size:
- 2.26 Acres
- Baths:
- MLS#:
- 60332522
ADDITIONAL INFORMATION
BUILD YOUR DREAM HOME HERE!!!!! The driveway permit is complete and driveway is started. Land use permit it under way to get a physical address. Build your dream home in the woods, the property offers HUGE trees.....with large pine, maple and oak trees. City Water & gas at the road, can have a well if desired, cable and electric at the road and ready for hook up. Property is surveyed and perked. Very private setting, plenty of wild life, deer & turkey. This property sets back off the road approximately 600 foot!!! Privacy at its best, but still close to M59, I 96 and 23, short drive to downtown Howell for shopping and dining. This property has a camper that come with the property, Beautiful 5th wheel that has an island, king size bed, fireplace and all the conveniences of home. A must see!

Provided through IDX via MiRealSource. Courtesy of MiRealSource Shareholder. Copyright MiRealSource. The information published and disseminated by MiRealSource is communicated verbatim, without change by MiRealSource, as filed with MiRealSource by its members. The accuracy of all information, regardless of source, is not guaranteed or warranted. All information should be independently verified. Copyright 2024 MiRealSource. All rights reserved. The information provided hereby constitutes proprietary information of MiRealSource, Inc. and its shareholders, affiliates and licensees and may not be reproduced or transmitted in any form or by any means, electronic or mechanical, including photocopy, recording, scanning or any information storage and retrieval system, without written permission from MiRealSource, Inc. Provided through IDX via MiRealSource, as the “Source MLS”, courtesy of the Originating MLS shown on the property listing, as the Originating MLS. The information published and disseminated by the Originating MLS is communicated verbatim, without change by the Originating MLS, as filed with it by its members. The accuracy of all information, regardless of source, is not guaranteed or warranted. All information should be independently verified. Copyright 2024 MiRealSource. All rights reserved. The information provided hereby constitutes proprietary information of MiRealSource, Inc. and its shareholders, affiliates and licensees and may not be reproduced or transmitted in any form or by any means, electronic or mechanical, including photocopy, recording, scanning or any information storage and retrieval system, without written permission from MiRealSource, Inc.

The accuracy of all information, regardless of source, is not guaranteed or warranted. All information should be independently verified. This IDX information is from the IDX program of RealComp II Ltd. and is provided exclusively for consumers' personal, non-commercial use and may not be used for any purpose other than to identify prospective properties consumers may be interested in purchasing. IDX provided courtesy of Realcomp II Ltd., via Xome Inc. and Realcomp II Ltd., copyright 2024 Realcomp II Ltd. Shareholders.
Howell Real Estate
The median home value in Howell, MI is $360,000. This is higher than the county median home value of $270,500. The national median home value is $219,700. The average price of homes sold in Howell, MI is $360,000. Approximately 46.48% of Howell homes are owned, compared to 46.25% rented, while 7.27% are vacant. Howell real estate listings include condos, townhomes, and single family homes for sale. Commercial properties are also available. If you see a property you’re interested in, contact a Howell real estate agent to arrange a tour today!
Howell, Michigan has a population of 9,514. Howell is less family-centric than the surrounding county with 31.84% of the households containing married families with children. The county average for households married with children is 33.5%.
The median household income in Howell, Michigan is $47,252. The median household income for the surrounding county is $78,430 compared to the national median of $57,652. The median age of people living in Howell is 37.8 years.
Howell Weather
The average high temperature in July is 81.9 degrees, with an average low temperature in January of 14.9 degrees. The average rainfall is approximately 33.4 inches per year, with 31.8 inches of snow per year.
