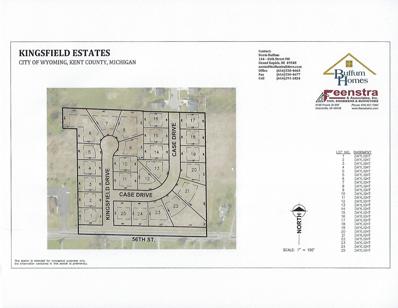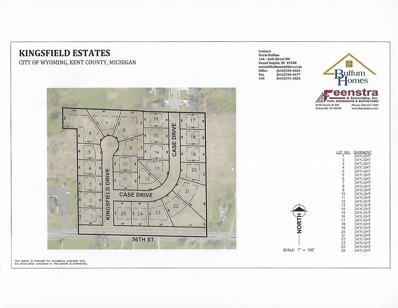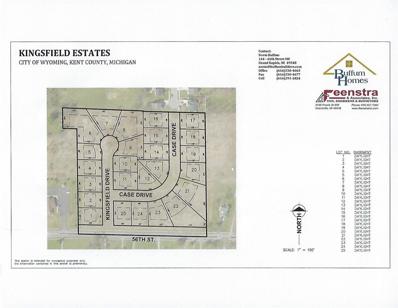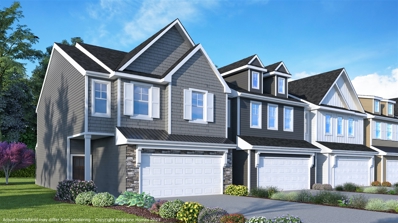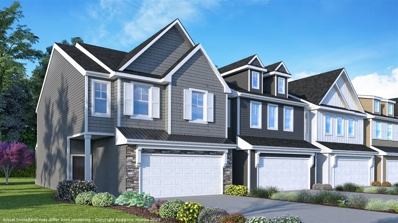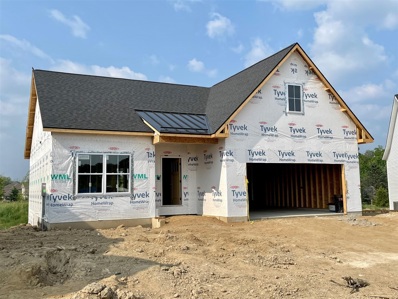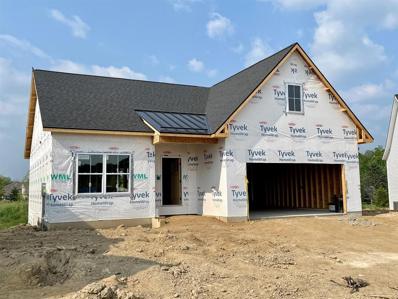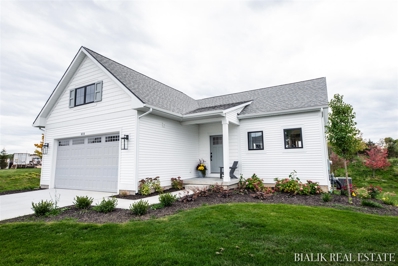Grandville MI Homes for Rent
- Type:
- Land
- Sq.Ft.:
- n/a
- Status:
- Active
- Beds:
- n/a
- Lot size:
- 0.29 Acres
- Baths:
- MLS#:
- 24020747
- Subdivision:
- Kingsfield Estates
ADDITIONAL INFORMATION
Location, Location, Location! Great lot in the Grandville School District. Want to get our lots on the radar. We are currently working on the neighborhood development. Lots are ready now. At this time the lot size is approximate. There will be two roads with 10 homes on each one. It will be a quiet neighborhood and minutes from conveniences. Build your custom dream home with the quality of award winning Buffum Homes. Property is sold solely as a build to suit with Buffum Homes. Cal 616.538.4663 x103 or call/test 616.889.4473 or email [email protected]
- Type:
- Land
- Sq.Ft.:
- n/a
- Status:
- Active
- Beds:
- n/a
- Lot size:
- 0.29 Acres
- Baths:
- MLS#:
- 70403206
ADDITIONAL INFORMATION
Location, Location, Location! Great lot in the Grandville School District. Want to get our lots on the radar. We are currently working on the neighborhood development. Lots are ready now. At this time the lot size is approximate. There will be two roads with 10 homes on each one. It will be a quiet neighborhood and minutes from conveniences. Build your custom dream home with the quality of award winning Buffum Homes. Property is sold solely as a build to suit with Buffum Homes. Cal 616.538.4663 x103 or call/test 616.889.4473 or email [email protected]
- Type:
- Land
- Sq.Ft.:
- n/a
- Status:
- Active
- Beds:
- n/a
- Lot size:
- 0.29 Acres
- Baths:
- MLS#:
- 65024020747
- Subdivision:
- Kingsfield Estates
ADDITIONAL INFORMATION
Location, Location, Location! Great lot in the Grandville School District. Want to get our lots on the radar. We are currently working on the neighborhood development. Lots are ready now. At this time the lot size is approximate. There will be two roads with 10 homes on each one. It will be a quiet neighborhood and minutes from conveniences. Build your custom dream home with the quality of award winning Buffum Homes. Property is sold solely as a build to suit with Buffum Homes. Cal 616.538.4663 x103 or call/test 616.889.4473 or email [email protected]
ADDITIONAL INFORMATION
New condo under construction. November 30, 2024 completion. Phase 2 of the Highlands at Rivertown Park is now open! The Uptown floor plan is a 1,780 sq. ft. townhome-style condominium featuring 3 bedrooms, 2.5 bathrooms plus an attached 2-stall garage. The main level features an open floor plan with luxury vinyl plank floors flowing from the foyer through the living room, kitchen and dining area. The kitchen includes quartz countertops, tile backsplash, and a complete kitchen appliance package. The sliding glass door off the dining area leads to a 10x10 deck. Upstairs, you will enjoy 3 bedrooms, 2 full bathrooms plus the laundry room and storage.
ADDITIONAL INFORMATION
New condo under construction. November completion. Phase 2 of the Highlands at Rivertown Park is now open. The Uptown floor plan is a 1,780 sq. ft. townhome-style condominium featuring 3 bedrooms, 2.5 bathrooms plus an attached 2-stall garage. The main level features an open floor plan with luxury vinyl plank floors flowing from the foyer through the living room, kitchen and dining area. The kitchen includes quartz countertops, tile backsplash, and a complete kitchen appliance package. The sliding glass door off the dining area leads to a 10x10 patio. Upstairs, you will enjoy 3 bedrooms, 2 full bathrooms plus the laundry room. Enjoy community amenities including an outdoor pool, multiuse clubhouse, tennis court, and playground.
ADDITIONAL INFORMATION
Have a fully customizable stand alone ranch condo built for you in 7 months! The ''Brookside'' in Summerset Villas by award-winning builder YOUR HOMES is located in Georgetown Twp and includes the quality amenities you would hope for! 2 stall garage, 2 beds, 1 & 1/2 bath and offers an open concept floor plan w/ spacious kitchen/dining/living area. Kitchen appliances included. The primary bedroom includes an en-suite full bath w/ duel vanity, & walk-in closet. The flex room as office or 2nd bedroom. Convenient main floor laundry, mud room & UGS. All in build including yard and landscaping. Water, sewer, trash, snow removal (to the front steps even), yard care, landscaping care, a & exterior maintenance included in dues! Pets allowed. Optional custom daylight basement finish as well!
- Type:
- Condo
- Sq.Ft.:
- 1,412
- Status:
- Active
- Beds:
- 2
- Year built:
- 2024
- Baths:
- 1.10
- MLS#:
- 65024005374
- Subdivision:
- Summerset Villas East
ADDITIONAL INFORMATION
Have a fully customizable stand alone ranch condo built for you in 7 months! The ''Brookside'' in Summerset Villas by award-winning builder YOUR HOMES is located in Georgetown Twp and includes the quality amenities you would hope for! 2 stall garage, 2 beds, 1 & 1/2 bath and offers an open concept floor plan w/ spacious kitchen/dining/living area. Kitchen appliances included. The primary bedroom includes an en-suite full bath w/ duel vanity, & walk-in closet. The flex room as office or 2nd bedroom. Convenient main floor laundry, mud room & UGS. All in build including yard and landscaping. Water, sewer, trash, snow removal (to the front steps even), yard care, landscaping care, a & exterior maintenance included in dues! Pets allowed. Optional custom daylight basement finish as well!
ADDITIONAL INFORMATION
Can be Built in appx 6 months from signed build contract. Photos are of a previous ''LANCASTER'' build. This stand-alone ranch condominium by award-winning YOUR HOMES in Georgetown Twp includes the quality amenities you would hope for! This is one of 4 floor plans we have priced and we encourage customizations! We can change any floor plan to meet your dream! Interior designer included! This build is priced w/2 stall garage, main level finished w/1 bed, 1 & 1/2 bath. Offers an open concept floor plan w/ spacious kitchen/dining/living area. Kitchen appliances included. The primary bedroom has en-suite full bath w/ duel vanity, & walk-in closet. Convenient main floor laundry, entry bench, & UGS. Pets allowed. Options to finish lower level. Please see attached docs for more info. Call today!

The properties on this web site come in part from the Broker Reciprocity Program of Member MLS's of the Michigan Regional Information Center LLC. The information provided by this website is for the personal, noncommercial use of consumers and may not be used for any purpose other than to identify prospective properties consumers may be interested in purchasing. Copyright 2024 Michigan Regional Information Center, LLC. All rights reserved.

Provided through IDX via MiRealSource. Courtesy of MiRealSource Shareholder. Copyright MiRealSource. The information published and disseminated by MiRealSource is communicated verbatim, without change by MiRealSource, as filed with MiRealSource by its members. The accuracy of all information, regardless of source, is not guaranteed or warranted. All information should be independently verified. Copyright 2024 MiRealSource. All rights reserved. The information provided hereby constitutes proprietary information of MiRealSource, Inc. and its shareholders, affiliates and licensees and may not be reproduced or transmitted in any form or by any means, electronic or mechanical, including photocopy, recording, scanning or any information storage and retrieval system, without written permission from MiRealSource, Inc. Provided through IDX via MiRealSource, as the “Source MLS”, courtesy of the Originating MLS shown on the property listing, as the Originating MLS. The information published and disseminated by the Originating MLS is communicated verbatim, without change by the Originating MLS, as filed with it by its members. The accuracy of all information, regardless of source, is not guaranteed or warranted. All information should be independently verified. Copyright 2024 MiRealSource. All rights reserved. The information provided hereby constitutes proprietary information of MiRealSource, Inc. and its shareholders, affiliates and licensees and may not be reproduced or transmitted in any form or by any means, electronic or mechanical, including photocopy, recording, scanning or any information storage and retrieval system, without written permission from MiRealSource, Inc.

The accuracy of all information, regardless of source, is not guaranteed or warranted. All information should be independently verified. This IDX information is from the IDX program of RealComp II Ltd. and is provided exclusively for consumers' personal, non-commercial use and may not be used for any purpose other than to identify prospective properties consumers may be interested in purchasing. IDX provided courtesy of Realcomp II Ltd., via Xome Inc. and Realcomp II Ltd., copyright 2024 Realcomp II Ltd. Shareholders.
Grandville Real Estate
The median home value in Grandville, MI is $300,400. This is higher than the county median home value of $281,000. The national median home value is $338,100. The average price of homes sold in Grandville, MI is $300,400. Approximately 74.03% of Grandville homes are owned, compared to 23.21% rented, while 2.76% are vacant. Grandville real estate listings include condos, townhomes, and single family homes for sale. Commercial properties are also available. If you see a property you’re interested in, contact a Grandville real estate agent to arrange a tour today!
Grandville, Michigan 49418 has a population of 16,043. Grandville 49418 is less family-centric than the surrounding county with 28.68% of the households containing married families with children. The county average for households married with children is 33.51%.
The median household income in Grandville, Michigan 49418 is $68,863. The median household income for the surrounding county is $69,786 compared to the national median of $69,021. The median age of people living in Grandville 49418 is 36.3 years.
Grandville Weather
The average high temperature in July is 82.8 degrees, with an average low temperature in January of 18.9 degrees. The average rainfall is approximately 37.8 inches per year, with 69.4 inches of snow per year.
