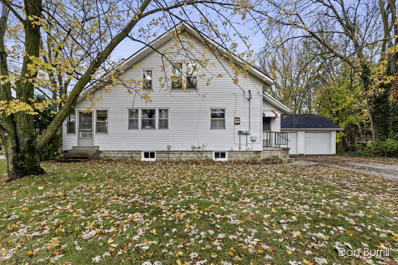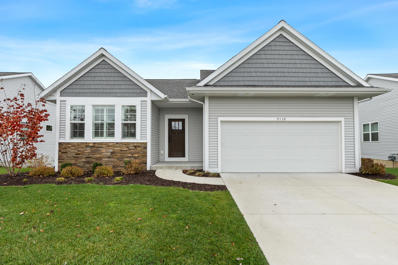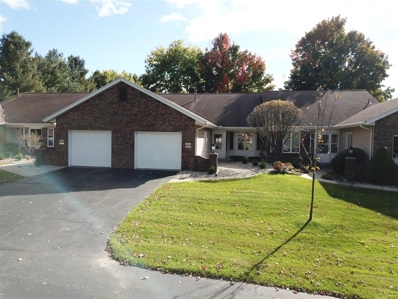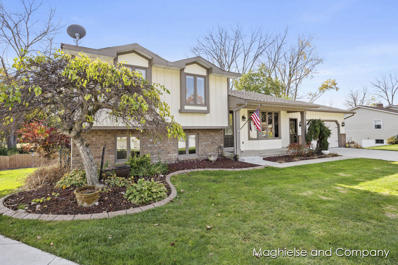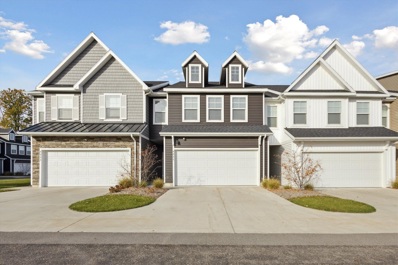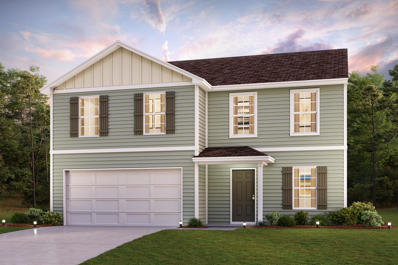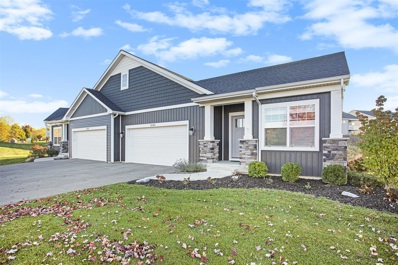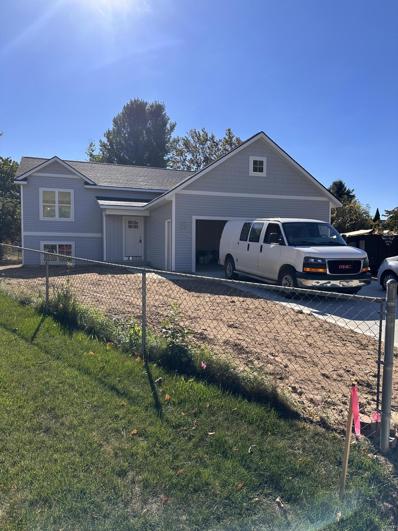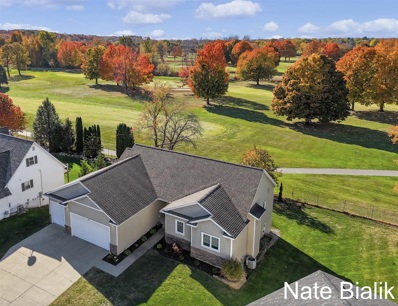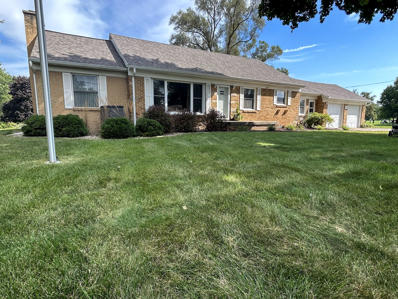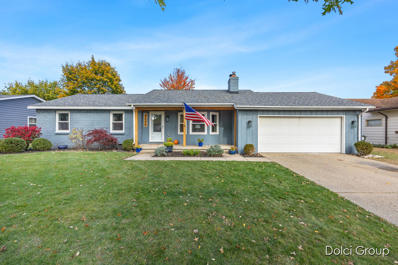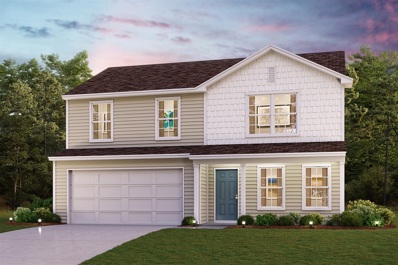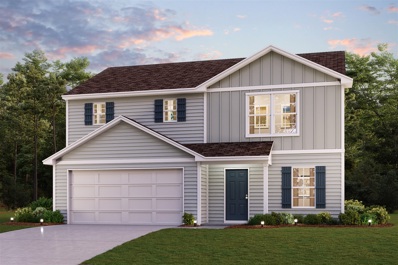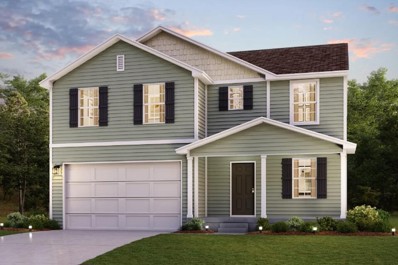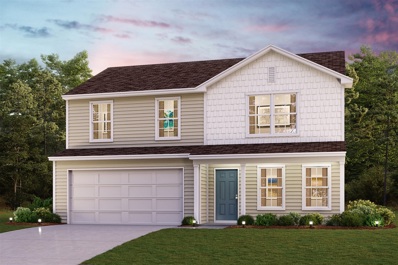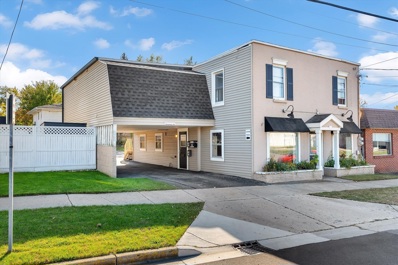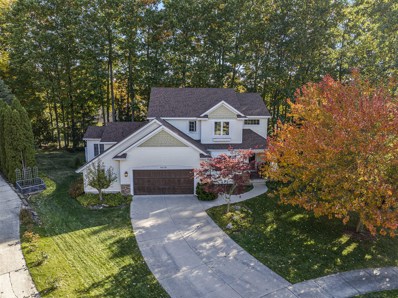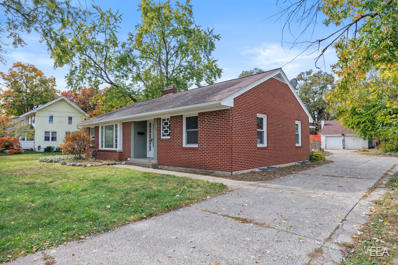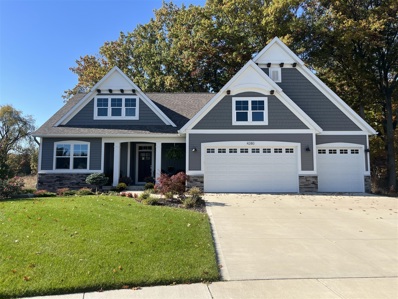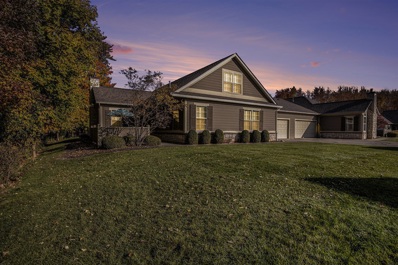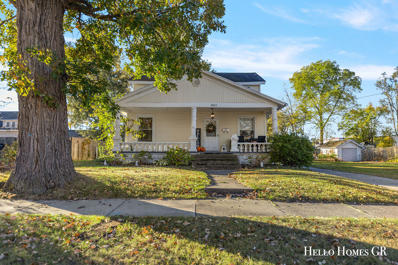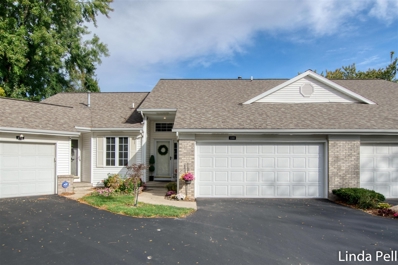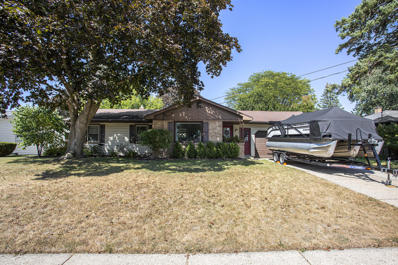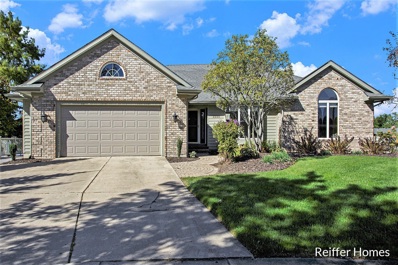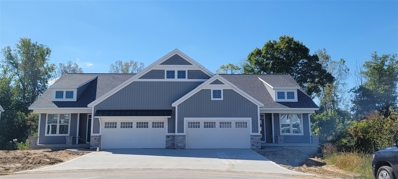Grandville MI Homes for Rent
The median home value in Grandville, MI is $370,000.
This is
higher than
the county median home value of $281,000.
The national median home value is $338,100.
The average price of homes sold in Grandville, MI is $370,000.
Approximately 74.03% of Grandville homes are owned,
compared to 23.21% rented, while
2.76% are vacant.
Grandville real estate listings include condos, townhomes, and single family homes for sale.
Commercial properties are also available.
If you see a property you’re interested in, contact a Grandville real estate agent to arrange a tour today!
- Type:
- Single Family
- Sq.Ft.:
- 1,969
- Status:
- NEW LISTING
- Beds:
- 2
- Lot size:
- 0.31 Acres
- Baths:
- 2.00
- MLS#:
- 70440839
ADDITIONAL INFORMATION
Don't miss this unique opportunity! This 2-story home is ready for immediate occupancy as either a two-unit rental or a single-family home. Jenison school district. Freshly painted throughout, new carpet. Home features large main floor kitchen with dining room, main floor laundry, primary bedroom, living room & enclosed front porch. Upper level includes bedroom, bath, full kitchen and living room. Home is currently a 2-family home that can easily be a single-family residence. Upper level can accommodate a possible 3rd bedroom. Large side yard to the north of home, 2-stall garage with built in storage area off the back of the garage. All appliances remain with home. All offers are due and will be held until 11-13-2024. Parking available around the corner at 23 Tyler for showings if needed.
ADDITIONAL INFORMATION
Can't miss freestanding executive condo in Grandville schools. Well appointed with many upgrades. This 3 bedroom, 3 full bath, two living rooms, 2 bonus rooms, and a sunroom condo, paired with an association with great amenities, has it all. The main floor is open concept and includes a primary en suite. You're greeted by a beautiful kitchen with large island, all stainless steel appliances including a double oven, and a walk in pantry with upgraded moveable shelving and a counter. Quartz counters are in the kitchen and all bathrooms. Bonus Room #1, off kitchen with pocket doors, currently used as an office, features plantation shutters. The primary en suite has a separate laundry room, walk in closest, bathroom with double sinks, closest space, and a walk in shower with seat.
ADDITIONAL INFORMATION
Welcome to 4224 Redbush Drive in the heart of Grandville. A Beautiful quiet Inside Unit in Whispering Springs Condos. Features include: 3 season porch, Central Air, Main Floor Primary Bedroom and Laundry. The main floor has recently added new flooring and paint. Main floor bath has low entry tub/shower. A second Bed and Bath on the lower level along with a large family room, a nice size office space and plenty of storage! Set up your showing today!
- Type:
- Single Family
- Sq.Ft.:
- 1,374
- Status:
- Active
- Beds:
- 3
- Lot size:
- 0.43 Acres
- Baths:
- 2.00
- MLS#:
- 70439785
ADDITIONAL INFORMATION
Immaculate Home with Stunning Backyard Oasis - Original Owners!For the first time on the market, this meticulously cared-for home by the original owners offers a perfect blend of modern updates and serene natural beauty. Tucked away on a quiet cul-de-sac, this property is ideal for those seeking privacy and convenience.Step into the spacious, bright and airy 4 season sunroom, where you can enjoy year-round views of the spectacular backyard, featuring a tranquil waterfall and beautiful landscaping. The lower-level walkout leads to an impressive outdoor entertainment area complete with a TV setup, perfect for hosting guests or enjoying peaceful evenings surrounded by nature.Inside, the home boasts an updated kitchen and baths, with stylish finishes and
ADDITIONAL INFORMATION
Jump into immediate equity with this 2021-built, 3-bedroom, 2.5-bathroom condo, the most affordably priced unit in a newer development in Grandville, MI, where nearly identical condos are listed at higher prices. This move-in-ready home includes a primary bedroom with a large ensuite bathroom and walk-in closet. The kitchen boasts quartz countertops, modern appliances, and several other upgrades. Enjoy a lifestyle upgrade with access to excellent amenities including a fitness center, pool, hot tub, tennis courts, and a community center. Just across the street, future plans include a park with a pavilion and gas fireplaces. Don't miss this opportunity to own a nearly new condo in a prime location, offering incredible value and convenience.
- Type:
- Single Family
- Sq.Ft.:
- 2,014
- Status:
- Active
- Beds:
- 4
- Lot size:
- 0.34 Acres
- Year built:
- 2024
- Baths:
- 3.00
- MLS#:
- 24045785
- Subdivision:
- The Reserve At Rivertown
ADDITIONAL INFORMATION
Come check out this BEAUTIFUL NEW 2-Story Walkout Basement Home in the The Reserve at Rivertown Community! The desirable Essex Plan boasts an open design throughout the Living, Dining, and Kitchen. The Kitchen features gorgeous cabinets, granite countertops, and Stainless-Steel Steel Appliances (Including Range with a Microwave hood and Dishwasher). On the 1st floor, there is a flex room and a half bathroom. All other bedrooms, including the primary suite, are on the 2nd floor. The primary suite has a private bath, dual vanity sinks, and a walk-in closet. The other three bedrooms contain a walk-in closet and share a secondary full-sized bath. This desirable plan also includes additional loft space and a Walk-in Laundry room.
ADDITIONAL INFORMATION
Welcome to this stunning, like-new ranch-style condo featuring 2 spacious bedrooms, 2.5 bathrooms, and an attached 2-car garage. The stylish kitchen boasts upgraded stainless steel appliances, chic quartz countertops, and ample cabinet storage. Cozy up by the gas fireplace in the inviting living room, which opens to a covered deck--ideal for outdoor entertaining or relaxing. The primary suite includes a spacious closet with custom shelving, providing excellent organization and storage options. The primary bathroom includes a walk-in shower, double vanity sinks and two linen cabinets. You will also appreciate the convenience of the main floor laundry room located near the primary suite. The finished daylight lower level offers additional living space, plenty of extra storage space plus a
- Type:
- Single Family
- Sq.Ft.:
- 2,155
- Status:
- Active
- Beds:
- 4
- Lot size:
- 0.36 Acres
- Year built:
- 2024
- Baths:
- 3.00
- MLS#:
- 24032026
ADDITIONAL INFORMATION
Welcome to your dream home! Nestled on a serene cul-de-sac, this stunning new bi-level residence is perfect for modern living. Enjoy spacious, light-filled rooms with high ceilings and elegant finishes throughout. The open-concept kitchen boasts state-of-the-art appliances and a large island, perfect for entertaining. Unwind in the master suite with a luxurious ensuite bath and walk-in closet. The lower level offers flexibility with a spacious family room, additional bedrooms and full bath ideal for guests or a home office. Step outside to a beautifully private yard, perfect for family gatherings or peaceful relaxation. With convenient access to schools, parks, and shopping, this home offers the perfect blend of comfort and convenience. Don't miss out on this rare opportunity! Fall in love with your new home on the cul-de-sac.
- Type:
- Single Family
- Sq.Ft.:
- 1,776
- Status:
- Active
- Beds:
- 5
- Lot size:
- 0.23 Acres
- Baths:
- 3.00
- MLS#:
- 70438836
ADDITIONAL INFORMATION
Here's your chance to live in the Par 5 Drive association with beautiful SW views & frontage on Sunnybrook Country Club! This walk-out ranch home Has 5 bedrooms (one an office) and 3 full baths, 3 stall garage w/ 8ft doors + low Georgetown twp prop taxes w/ Jenison Schools! Prime location close to highways/food/shopping! Many windows pour in the sunshine w/open concept layout on both floors great for entertaining! Amenities include sunroom, fireplace, kitchen w/hard surface counters-center island & stainless steel appliances. Primary bath ensuite w/tile shower and walk-in closet, mud room, main floor laundry, custom wet bar/kitchenette w/island, UG sprinkling and more! Easy living with yard care, snow removal (up to your front steps), trash/recycling included! Set up a showing today!
Open House:
Wednesday, 11/13 4:00-6:00PM
- Type:
- Single Family
- Sq.Ft.:
- 2,416
- Status:
- Active
- Beds:
- 4
- Lot size:
- 0.43 Acres
- Year built:
- 1958
- Baths:
- 2.00
- MLS#:
- 24044727
ADDITIONAL INFORMATION
Discover the comfort and charm of 570 Port Sheldon St. SW, Grandville, MI 49418. This 1,812 sq. ft. home, built in 1958, features an expanded living room, a cozy fireplace, and a bright sunporch, perfect for year-round enjoyment. Set on nearly half an acre, it offers four bedrooms, two full bathrooms, a walk-in closet, and a spacious deck. The backyard includes a bonus 16x24 garage for extra storage or workspace. With newer appliances, a recently updated roof, furnace, AC, and a double septic tank, this home is move-in ready. Close to Sunnybrook Golf Course and excellent schools, it's the perfect retreat. Schedule your private viewing today! 4th bedroom downstairs does have a larger window that was put in with escape latter from basement to outside of home. Unkonwn if it's of legal size or not but looks to be.
- Type:
- Single Family
- Sq.Ft.:
- 1,258
- Status:
- Active
- Beds:
- 3
- Lot size:
- 0.26 Acres
- Baths:
- 3.00
- MLS#:
- 70438512
ADDITIONAL INFORMATION
This beautifully updated home features a brand-new kitchen (2023) with modern cabinets, quartz countertops, a tile backsplash, and updated appliances. Kitchen pantry. The main level boasts new flooring, and the home includes new windows (2018), a new roof (2017), and a new furnace and air conditioning (2023). The dining area opens to a patio, overlooking a fenced backyard with a garden area and storage shed. The finished basement includes a large recreational room, updated bathroom with tile shower, two non-conforming bedrooms, making this a potential 5-bedroom home, and a lot storage space. 0.5 Miles away from Heritage Park where you can enjoy walking trails, volleyball, fishing, and a playground. Close to restaurants and quick access to the highway!
- Type:
- Single Family
- Sq.Ft.:
- 1,774
- Status:
- Active
- Beds:
- 4
- Lot size:
- 0.23 Acres
- Baths:
- 3.00
- MLS#:
- 70438568
ADDITIONAL INFORMATION
Come check out this BEAUTIFUL NEW 2-Story Home in the The Reserve at Rivertown Community! The desirable Dupont Plan boasts an open design encompassing the Living, Dining, and Kitchen spaces. The Kitchen has gorgeous cabinets, granite countertops, and Stainless-Steel Appliances (Including Range with a Microwave hood and Dishwasher). There are 1 bedroom and a full bathroom on the 1st floor. All other bedrooms, including the primary suite, are on the 2nd floor. In addition, the primary suite has a private bath with dual vanity sinks and a walk-in closet. The other 2 bedrooms are well-sized and share another full-sized bath. This desirable plan also includes an additional Loft Space and a Walk-in Laundry room on the 2nd floor.
- Type:
- Single Family
- Sq.Ft.:
- 1,774
- Status:
- Active
- Beds:
- 4
- Lot size:
- 0.24 Acres
- Baths:
- 3.00
- MLS#:
- 70438567
ADDITIONAL INFORMATION
Come check out this BEAUTIFUL NEW 2-Story Home in the The Reserve at Rivertown Community! The desirable Dupont Plan boasts an open design encompassing the Living, Dining, and Kitchen spaces. The Kitchen has gorgeous cabinets, granite countertops, and Stainless-Steel Appliances (Including Range with a Microwave hood and Dishwasher). There are 1 bedroom and a full bathroom on the 1st floor. All other bedrooms, including the primary suite, are on the 2nd floor. In addition, the primary suite has a private bath with dual vanity sinks and a walk-in closet. The other 2 bedrooms are well-sized and share another full-sized bath. This desirable plan also includes an additional Loft Space and a Walk-in Laundry room on the 2nd floor.
- Type:
- Single Family
- Sq.Ft.:
- 2,014
- Status:
- Active
- Beds:
- 4
- Lot size:
- 0.23 Acres
- Baths:
- 3.00
- MLS#:
- 70438557
ADDITIONAL INFORMATION
Come check out this BEAUTIFUL NEW 2-Story Home in the The Reserve at Rivertown Community! The desirable Dupont Plan boasts an open design encompassing the Living, Dining, and Kitchen spaces. The Kitchen has gorgeous cabinets, granite countertops, and Stainless-Steel Appliances (Including Range with a Microwave hood and Dishwasher). There are 1 bedroom and a full bathroom on the 1st floor. All other bedrooms, including the primary suite, are on the 2nd floor. In addition, the primary suite has a private bath with dual vanity sinks and a walk-in closet. The other 2 bedrooms are well-sized and share another full-sized bath. This desirable plan also includes an additional Loft Space and a Walk-in Laundry room on the 2nd floor.
- Type:
- Single Family
- Sq.Ft.:
- 1,774
- Status:
- Active
- Beds:
- 4
- Lot size:
- 0.23 Acres
- Baths:
- 3.00
- MLS#:
- 70438555
ADDITIONAL INFORMATION
Come check out this BEAUTIFUL NEW 2-Story Home in the The Reserve at Rivertown Community! The desirable Dupont Plan boasts an open design encompassing the Living, Dining, and Kitchen spaces. The Kitchen has gorgeous cabinets, granite countertops, and Stainless-Steel Appliances (Including Range with a Microwave hood and Dishwasher). There are 1 bedroom and a full bathroom on the 1st floor. All other bedrooms, including the primary suite, are on the 2nd floor. In addition, the primary suite has a private bath with dual vanity sinks and a walk-in closet. The other 2 bedrooms are well-sized and share another full-sized bath. This desirable plan also includes an additional Loft Space and a Walk-in Laundry room on the 2nd floor.
- Type:
- Multi-Family
- Sq.Ft.:
- n/a
- Status:
- Active
- Beds:
- n/a
- Lot size:
- 0.12 Acres
- Year built:
- 1976
- Baths:
- MLS#:
- 70439099
ADDITIONAL INFORMATION
Downtown Grandville Gem. This property boasts a specious office suite on the main floor. Head upstairs to a freshly remodeled 3 bedroom 2 bath apartment. Step outside to a 2nd building that has lower floor garage parking with an additional 1bedroom 1 bathroom apartment. Recently installed brand new roof in January of 2024. This property is turn key ready for your business or investment portfolio. Schedule your showing today.Seller is a licensed Real Estate Agent
- Type:
- Single Family
- Sq.Ft.:
- 2,523
- Status:
- Active
- Beds:
- 4
- Lot size:
- 0.25 Acres
- Baths:
- 4.00
- MLS#:
- 70438347
ADDITIONAL INFORMATION
Spacious and inviting, this exceptional home offers the perfect blend of style, comfort, and conveinece. This home has special touches and upgrades that a discerning buyer will appreciate. The expansive floor plan seamlessly connects the gourmet kitchen and dining room with living areas for entertaining and relaxing. The color palette of warm neutrals flows throughout the home. The chef's kitchen features stainless steel appliances, a large center island with two heights for various tasks, and pantry storage. The primary suite is your spa-like retreat. The en-suite includes a tile shower and a soaking tub, dual vanities with quartz countertop, and a spacious walk-in closet.The listing agent is the owner of the home and is a licensed real estate broker in Michigan.
- Type:
- Single Family
- Sq.Ft.:
- 1,614
- Status:
- Active
- Beds:
- 3
- Lot size:
- 0.5 Acres
- Baths:
- 2.00
- MLS#:
- 70438245
ADDITIONAL INFORMATION
Charming Home in Grandville School District.Location Location this 3 Bedroom 1.5 Bath home with Attached Garage , in ground Pool and Polebarn. Lots of character , main floor laundry, 3 season room.
- Type:
- Single Family
- Sq.Ft.:
- 1,812
- Status:
- Active
- Beds:
- 4
- Lot size:
- 0.36 Acres
- Baths:
- 3.00
- MLS#:
- 70437940
ADDITIONAL INFORMATION
Welcome home to this basically brand new ranch style home located on a quiet cul-de-sac in Byron Center Schools. Not a detail was missed in this home that boasts over 3000 square feet finished. The open concept feel of the main floor includes a kitchen with a center island, walk-in pantry, and an abundance of cupboard space, a family room with gas fireplace, a cozy four season room, primary bedroom with private bathroom and walk-in closet, one additional bedroom, and a full bathroom. The walk-out lower level is finished with a living room, two bedrooms, a full bathroom, and there's lots of storage as well. All this sits on a quiet street with a private back yard just minutes from shopping, dining, highways, parks, and schools.
ADDITIONAL INFORMATION
Welcome home to this beautiful condo in The Villas at Rivertown! This condo is one of the few with a third bedroom and bathroom upstairs. This is a one-owner condo and it has been meticulously maintained. The floor plan is open and offers a lot of living space. You will love the living room with cathedral ceilings and a beautiful fireplace. The kitchen has granite countertops and beautiful wood cabinets. The master suite has a private full bath and a walk-in closet. The second bedroom can be used for a sitting room. Hardwood Floors through most of the main floor and plantation shutters on all windows! Upstairs you will find the third very large bedroom with a walk-in closet and ensuite. The patio is a perfect spot for morning coffee or a glass of wine at the end of the day. Check it out!
- Type:
- Single Family
- Sq.Ft.:
- 1,481
- Status:
- Active
- Beds:
- 3
- Lot size:
- 0.46 Acres
- Baths:
- 1.00
- MLS#:
- 70437428
ADDITIONAL INFORMATION
Say ''Hello!'' to this charming 3 bed, 1 bath home on nearly half an acre in the heart of downtown Grandville. This unbeatable location is just steps from shops and restaurants, and conveniently located near the highway. The stately front porch leads into the bright living room, with hardwood floors and large windows throughout. Moving through you'll find a dining room and an updated kitchen with granite counters, subway tile, tons of cabinetry, and brand new appliances. This level also includes a main floor bedroom and a full bathroom with walk-in shower, a lovely clawfoot tub, and laundry. Upstairs you'll find 2 more spacious bedrooms.
ADDITIONAL INFORMATION
Reduced Price and Move-in Condition: Park Stone Condominium, Unit 7, features three bedrooms, and two and a half baths. Enjoy a spacious two-story layout with a main floor family room, an open concept dining area, and a well-equipped kitchen, complete with newer stainless-steel appliances and a pantry. The upper-level family bath has new flooring and is located between the two bedrooms, each with new carpet. The daylight level boasts a primary suite, with a full bath, additional storage and a spacious laundry room. Experience maintenance-free living, with a new furnace, humidifier, and central air. The two-stall garage is attached. Affordable monthly fees, and this pet-friendly association, make for perfect and comfortable living!
- Type:
- Single Family
- Sq.Ft.:
- 1,692
- Status:
- Active
- Beds:
- 4
- Lot size:
- 0.26 Acres
- Year built:
- 1960
- Baths:
- 1.00
- MLS#:
- 24047641
ADDITIONAL INFORMATION
Welcome to this recently updated ranch home in Grandville schools. The home has 4 bedrooms, 1 full bath, and an amazing fenced in backyard! It is also prime location to all the amenities you need, and easy fast access to downtown GR. Open house Saturday September 14th from 10-12pm. New garage door being installed in 2 weeks. Don't miss out on this gem!
- Type:
- Single Family
- Sq.Ft.:
- 1,913
- Status:
- Active
- Beds:
- 3
- Lot size:
- 0.36 Acres
- Baths:
- 4.00
- MLS#:
- 70436243
ADDITIONAL INFORMATION
Discover this exceptional waterfront property on a private lake, featuring breathtaking views & offered by the original owner. With 3 bedrooms & 3.5 baths, this home is designed for comfortable living. The main level features a primary suite & convenient laundry facilities. Enjoy the soaring vaulted ceiling in the living room and the added charm of a spacious four-season sunroom, perfect for soaking in the picturesque surroundings. The walk-out lower level provides easy access to the outdoors along with a lake-facing storage garage for your convenience. Nestled on a quiet cul-de-sac, this property is a serene retreat while still being close to a plethora of amenities, including shopping, dining, and easy access to highways. This home is waiting for you to add your personal touch!
ADDITIONAL INFORMATION
JTB Homes presents the Carrington plan in the Woods of Albright development. This location is conveniently located close to shopping and easy access to M-6 or I196. Enjoy the pond/wooded view from this super private lot. In the home you'll find features which include 9 ft ceilings, open floor plan, gourmet kitchen, walk in pantry with melamine shelving, GE stainless steel appliance package, Quartz counter tops in kitchen and baths and modern electric fireplace. Ceramic Tile shower with euro glass door and upgraded flooring and fixtures throughout. The finished lower level walkout includes an additional bed/bath and rec room with access to a private 24x12 patio. Est completion 11/24.

Provided through IDX via MiRealSource. Courtesy of MiRealSource Shareholder. Copyright MiRealSource. The information published and disseminated by MiRealSource is communicated verbatim, without change by MiRealSource, as filed with MiRealSource by its members. The accuracy of all information, regardless of source, is not guaranteed or warranted. All information should be independently verified. Copyright 2024 MiRealSource. All rights reserved. The information provided hereby constitutes proprietary information of MiRealSource, Inc. and its shareholders, affiliates and licensees and may not be reproduced or transmitted in any form or by any means, electronic or mechanical, including photocopy, recording, scanning or any information storage and retrieval system, without written permission from MiRealSource, Inc. Provided through IDX via MiRealSource, as the “Source MLS”, courtesy of the Originating MLS shown on the property listing, as the Originating MLS. The information published and disseminated by the Originating MLS is communicated verbatim, without change by the Originating MLS, as filed with it by its members. The accuracy of all information, regardless of source, is not guaranteed or warranted. All information should be independently verified. Copyright 2024 MiRealSource. All rights reserved. The information provided hereby constitutes proprietary information of MiRealSource, Inc. and its shareholders, affiliates and licensees and may not be reproduced or transmitted in any form or by any means, electronic or mechanical, including photocopy, recording, scanning or any information storage and retrieval system, without written permission from MiRealSource, Inc.

The properties on this web site come in part from the Broker Reciprocity Program of Member MLS's of the Michigan Regional Information Center LLC. The information provided by this website is for the personal, noncommercial use of consumers and may not be used for any purpose other than to identify prospective properties consumers may be interested in purchasing. Copyright 2024 Michigan Regional Information Center, LLC. All rights reserved.
