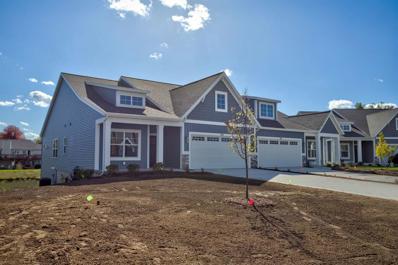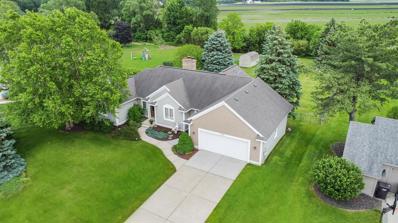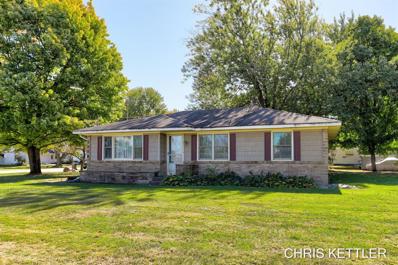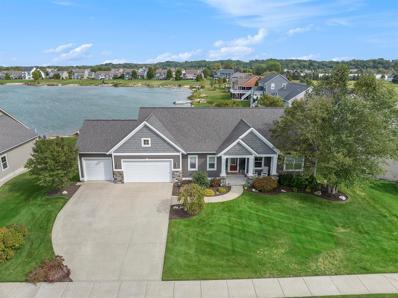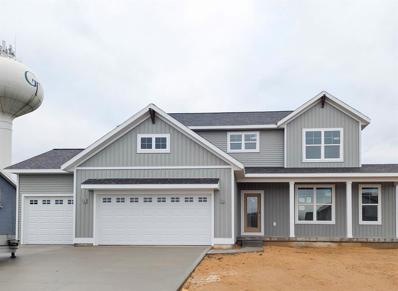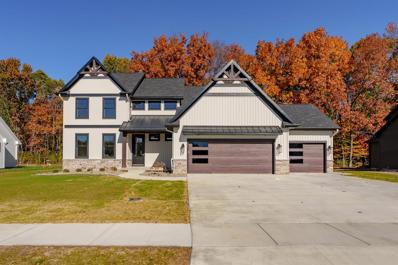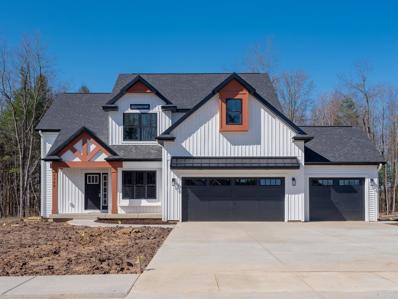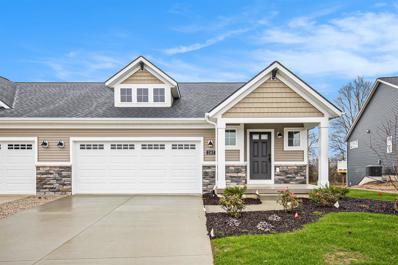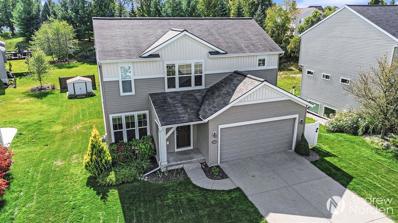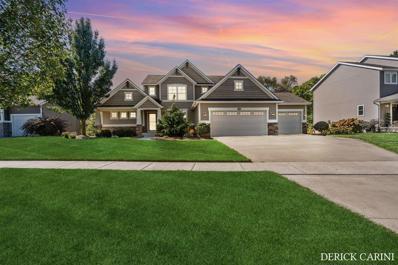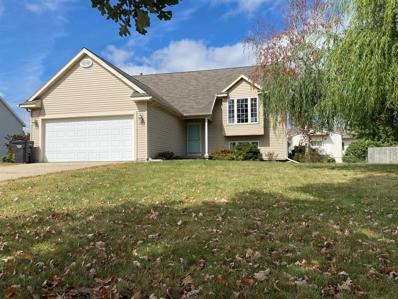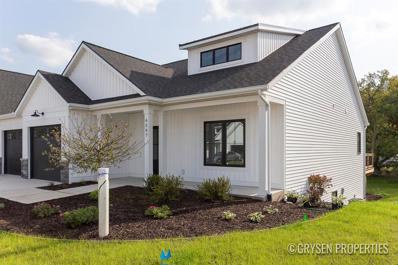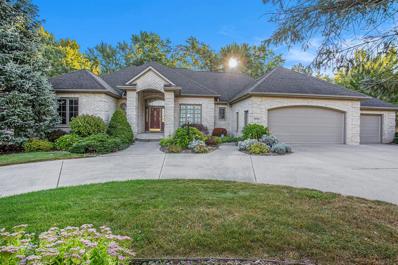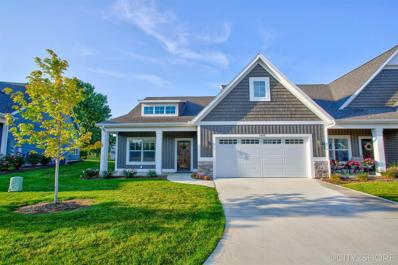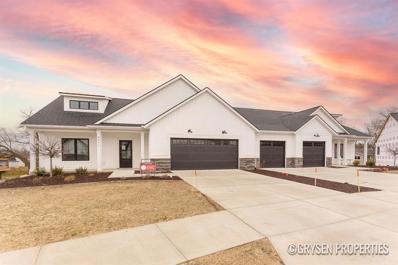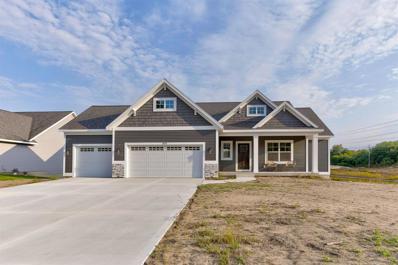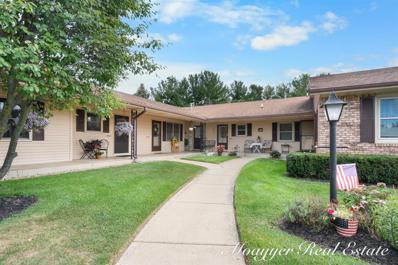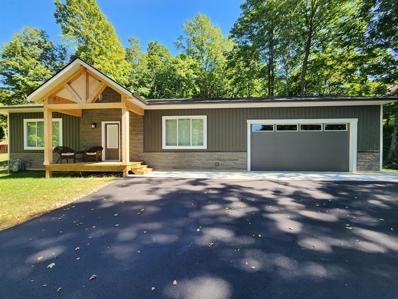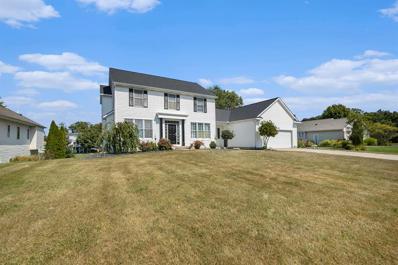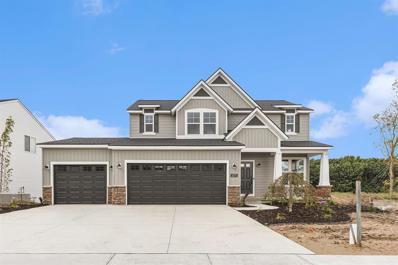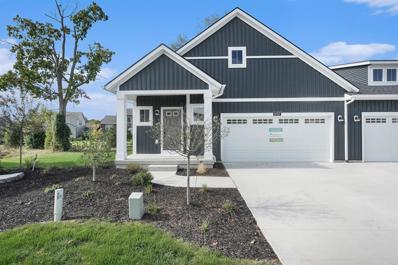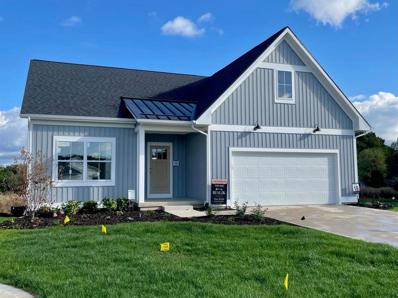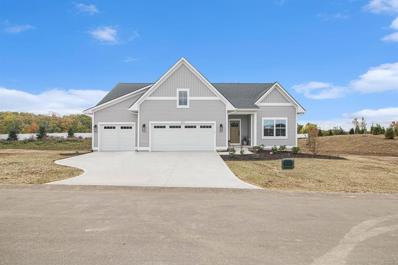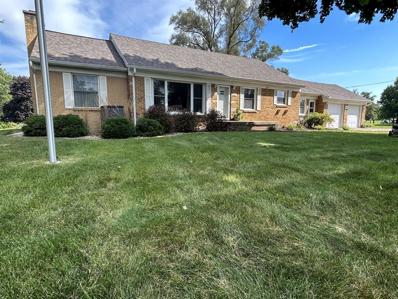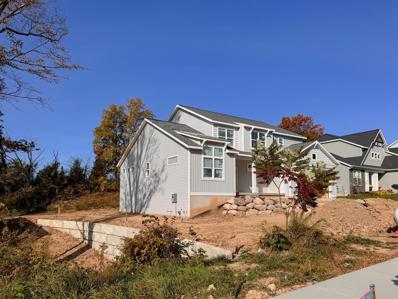Georgetown Twp MI Homes for Rent
- Type:
- Condo
- Sq.Ft.:
- 1,505
- Status:
- Active
- Beds:
- 3
- Year built:
- 2024
- Baths:
- 3.00
- MLS#:
- 71024054078
ADDITIONAL INFORMATION
Baumann Building is excited to announce its listing of their new Glen Eagle Shores Condominium Unit. This beautiful floorplan boasts 3 beds and three baths, a gas fireplace with built-ins in the living room, and a spacious walk-in pantry in the kitchen. You will see it has main floor laundry for convenience. You will also find that the living room has cathedral ceilings, and leads out to the deck. On the lower level you will find a spacious rec room as well as well as the third bedroom and the lower bathroom. Call Baumann Building today to schedule your showing! One member of selling entity is a Licensed Real Estate Agent In Michigan.
- Type:
- Single Family
- Sq.Ft.:
- 1,674
- Status:
- Active
- Beds:
- 5
- Lot size:
- 0.48 Acres
- Year built:
- 1989
- Baths:
- 3.10
- MLS#:
- 65024053831
ADDITIONAL INFORMATION
**Seller to contribute $2,000 towards buyer upgrades, seller is motivated!** Welcome to 8704 Cedar Lake, a charming 5-bedroom, 3.5-bath home in the highly sought-after Georgetown Township. This spacious property, being sold by its original owner, offers a blend of comfort, convenience, and a bit of timeless character. With a generous layout, the home provides plenty of room for family gatherings and entertaining guests. Situated across the street from the all-sports Cedar Lake, this home is perfect for those who enjoy year-round recreational activities. Its prime location also means you're just minutes away from top-rated schools, shopping, and dining.The kitchen has plenty of counter space and storage, ideal for preparing family meals and hosting friends, while the living room and formal dining area create cozy spaces for relaxation and entertaining. The main floor primary bedroom, complete with a walk-in closet and an en-suite bathroom, offers a private retreat within the home. The finished basement provides additional living space, perfect for a home office, gym, or recreational area. While the home is in great condition, its mildly dated features add a touch of nostalgia and charm, offering an opportunity for your own personal style and updates over time. The landscaped yard, featuring a large deck, is perfect for outdoor dining and summer barbecues. This home is in a welcoming neighborhood that offers a peaceful environment while being close to all necessary amenities. All mechanical systems have been professionally maintained, reflecting the true pride of ownership that the original owner has taken in this home.
- Type:
- Single Family
- Sq.Ft.:
- 1,449
- Status:
- Active
- Beds:
- 4
- Lot size:
- 0.29 Acres
- Year built:
- 1956
- Baths:
- 2.00
- MLS#:
- 65024053521
ADDITIONAL INFORMATION
Check out this beautiful ranch in Jenison! Situated on a corner lot with no development across the road. Backyard boasts a spacious deck and cute brick path through landscape with open space for gatherings. 3 Bedrooms, 1 3/4 bath, and laundry on the main floor! 1 bedroom and plenty of room in the basement for recreation, it's even plumbed for another bathroom. Detached 2.5 stall garage with a shop area off to the side. Exterior water faucet is fed from a shallow well so you don't have to pay city water to keep the lawn watered! Schedule your showing today!
- Type:
- Single Family
- Sq.Ft.:
- 1,702
- Status:
- Active
- Beds:
- 5
- Lot size:
- 0.35 Acres
- Year built:
- 2013
- Baths:
- 3.00
- MLS#:
- 65024053270
ADDITIONAL INFORMATION
Waterfront Living at its finest! You will want to entertain your friends in this one of a kind backyard oasis with Five custom patios! Entertain by the water during the day and enjoy the custom backyard lighting at night. The home will not disappoint with tons of windows to enjoy the views of Victory lake with an open floorplan and expansive Kitchen. A huge island is the center piece along with so much counter and cupboard space. Work from home? Take advantage of the large main floor office with tons of natural light and more lake views. The Primary bedroom is on the main floor with a gorgeous bath, along with a second bedroom and a convenient main floor laundry. In the Lower level you will find a large walk out family room and two more bedrooms with a bath in between. A wetbar, 5th bedroom (currently an exercise room) and additional storage completes the lower level. This gem includes a 16 ft dock and Invisible Fence. The dining room window bench was custom made and will stay as will the bar stools and some permanent shelving in the garage.
- Type:
- Single Family
- Sq.Ft.:
- 2,308
- Status:
- Active
- Beds:
- 4
- Lot size:
- 0.28 Acres
- Year built:
- 2024
- Baths:
- 2.10
- MLS#:
- 65024052899
- Subdivision:
- Eagle Ridge
ADDITIONAL INFORMATION
This beautiful Oakwood model by Bosgraaf Homes is currently under construction in Georgetown Township. This property is an excellent choice for those seeking to live in a community without an HOA. The home is expected to be move-in ready by End of Jan. '25Upon entering the Oakwood, you'll find a comfortable main floor den and a spacious gathering area. The garage entry features a convenient ''landing zone'' for organizing shoes, boots, and backpack boasts a fully equipped Steel Kitchen Appliances, and a deck for outdoor relaxation.Moving to the upper level, you'll discover a laundry room, 4 bedrooms, including owners large ensuite with WIC.
- Type:
- Single Family
- Sq.Ft.:
- 2,302
- Status:
- Active
- Beds:
- 4
- Lot size:
- 0.46 Acres
- Year built:
- 2024
- Baths:
- 2.10
- MLS#:
- 66024052198
ADDITIONAL INFORMATION
Welcome to this stunning modern farmhouse by TMR Builders, one of Kalamazoo's Premier Builders, arrives in Grand Rapids! This home blends comfort and style! As you step inside this home's main floor greets you with a soaring 2 story foyer, den/office, a large great room featuring a gas fireplace flanked by custom built ins, a gorgeous kitchen with 7 ft. center island, walk-in pantry, large dining area, 1/2 bath & mudroom. The upper level includes a spacious primary suite, 3 additional bedrooms, a bath and 2nd floor laundry room. The large basement can be finished with endless options. Currently under construction affording the new owner options to make selections. *Stock Photos. Visit www.tmrbuilders.co
$699,900
7865 Tessa Georgetown Twp, MI 49426
- Type:
- Single Family
- Sq.Ft.:
- 2,431
- Status:
- Active
- Beds:
- 4
- Lot size:
- 0.41 Acres
- Year built:
- 2024
- Baths:
- 2.10
- MLS#:
- 66024052197
ADDITIONAL INFORMATION
Welcome home! TMR Builders is one of Kalamazoo's Premier Builders arrives in Grand Rapids and proudly presents this exquisite 4 bedroom, 2.5 bath new construction home that boasts an impressive layout. This home features an amazing open floor plan on the main level with a large great room with fireplace, a beautiful kitchen with walk in pantry, dinning room, main floor office, mudroom & more. Upstairs you will find the large primary suite, 3 additional bedrooms and bath plus a convenient 2nd story laundry room. The large basement can be finished with endless options. Currently under construction affording the new owner options to make selections. *Stock Photos. Visit www.tmrbuilders.com
- Type:
- Condo
- Sq.Ft.:
- 1,241
- Status:
- Active
- Beds:
- 2
- Year built:
- 2024
- Baths:
- 2.10
- MLS#:
- 65024051818
ADDITIONAL INFORMATION
From the porch, you'll enter the Haven and find a powder room, coat closet, and stairs that lead to your lower level. Continuing on, you'll walk into the kitchen and pantry area. As part of the open concept floor plan, your family room is located right off of the kitchen, which is perfect for entertaining. Across the whole open space, you'll have cathedral ceilings which make the room seem even larger. Off of the family room you'll be able to access the four seasons Michigan Room and your own private deck, which is a great space for summer grilling. Also off of the family room is your owner suite, complete with a large walk-in closet and full bathroom.The finished lower level hosts a recreation room, a second bedroom, a full bathroom, a finished flex room space, and room for storage.
- Type:
- Single Family
- Sq.Ft.:
- 1,560
- Status:
- Active
- Beds:
- 3
- Lot size:
- 0.19 Acres
- Year built:
- 2013
- Baths:
- 2.10
- MLS#:
- 65024051640
- Subdivision:
- Lowing Woods
ADDITIONAL INFORMATION
Outstanding opportunity in the highly sought after Lowing Woods community. Open concept main floor gathering area with large central kitchen island, surrounded by stainless appliances and walk-in pantry. The primary suite is upstairs, along with two additional bedrooms, full bath and a spacious loft style family room/play area. Instant equity building potential in the daylight basement, with a large open area offering plenty of space to finish a rec room, bedroom and bathroom. The large yard and lush landscape features productive blackberries, fragrant plants and perennial flowers. And only a short stroll or bike ride to the community clubhouse, pool, park and playground!
- Type:
- Single Family
- Sq.Ft.:
- 2,344
- Status:
- Active
- Beds:
- 5
- Lot size:
- 0.38 Acres
- Year built:
- 2013
- Baths:
- 3.10
- MLS#:
- 71024051137
ADDITIONAL INFORMATION
Enjoy your 4 season room with a Wooded backyard setting, Located in the highly desirable Lowing Woods neighborhood, Boasting 5 spacious bedrooms and 3.5 luxurious bathrooms. The home has $30,000 worth of solar panels that have recently been installed and are paid for. Do you like to swim without the hassle of taking care of the pool, this home is for you! with the community pool. The main floor greets you with a soaring living room that effortlessly flows into the open-concept kitchen and dining area. Enjoy year-round beauty in the four-season room, with views of your private wooded backyard a tranquil oasis on a quite cul-de-sac. The main-floor master suite is a private retreat, complemented by the main-floor laundry room for easy living. The home's large garage provides ample storagesystem sets the stage for entertainment and comfort. The fully finished walkout lower level is an entertainer's delight. It features a bar/kitchen complete with a built-in kegerator, a sprawling rec/game room, the fifth bedroom, and a full bath. Walk out to your backyard, where you'll find a beautiful wooded lot with a creek running through, offering peace and privacy. In addition to its stunning features, the home has been enhanced with solar panels, ensuring reduced utility costs and a smaller environmental footprint. Situated within the Lowing Woods community, enjoy amenities like the pool and clubhouse. Plus, the property provides access to both Hudsonville and Jenison Schools, making it perfect for families. This home is truly a must-seeschedule your private showing today!
- Type:
- Single Family
- Sq.Ft.:
- 1,000
- Status:
- Active
- Beds:
- 4
- Lot size:
- 0.29 Acres
- Year built:
- 2004
- Baths:
- 2.00
- MLS#:
- 72024050358
ADDITIONAL INFORMATION
This home is perfect for the growing family, with 4 bedrooms, 2 bathrooms, and a nice yard in the Hudsonville School District. The open floor plan on the main level has vaulted ceilings and large windows to allow tons of natural light! The lower level has a walk out access to patio, which is great for entertaining. Easy commute to Grand Rapids or Holland!
- Type:
- Condo
- Sq.Ft.:
- 1,494
- Status:
- Active
- Beds:
- 2
- Year built:
- 2024
- Baths:
- 2.00
- MLS#:
- 65024050148
- Subdivision:
- Sheldon Crossing
ADDITIONAL INFORMATION
Welcome to Sheldon Crossing! A condominium development in Georgetown township and Hudsonville Schools. Quality built construction by Boverhof Builders. The carefree lifestyle that comes with condo life could be yours! Lovely two bedroom, two bath, main floor laundry and master suite. The kitchen has an awesome walk in pantry, custom cabinetry, quartz countertops and appliance allowance. Two stall garage with no step entry into the large mudroom/back entry. Convenient location close to grocery store, pharmacies, restaurants, banks, and lots more. Pictures are of model unit and may not reflect exact representation. Est completion is October 31 2024.
- Type:
- Single Family
- Sq.Ft.:
- 2,506
- Status:
- Active
- Beds:
- 5
- Lot size:
- 0.78 Acres
- Year built:
- 2004
- Baths:
- 3.10
- MLS#:
- 65024049694
- Subdivision:
- Cedar Lake Estates
ADDITIONAL INFORMATION
Experience luxury and craftsmanship that are hard to find in todays market! This 2,506 sq ft ranch features high-end finishes and craftsmanship throughout both finished levels, including, custom cabinets, granite countertops, stone fireplaces on both levels, and more! It also contains a gorgeous formal dining room for entertaining guests, a cedar closet for your fine clothing, and a locking, all concrete room for your valuables. This home is built to last with an all-brick exterior, and is situated on a deep .78 acre lot with plenty of room for activities, and mature trees for privacy. This house is ready for you to make it your next home. Reach out today for more information and your private showing!
- Type:
- Condo
- Sq.Ft.:
- 1,900
- Status:
- Active
- Beds:
- 3
- Year built:
- 2024
- Baths:
- 2.00
- MLS#:
- 65024049574
ADDITIONAL INFORMATION
2024 built condo in Hudsonville, with zero step entrance. This open concept is super clean across the street from Glen Eagle Golf Course. This condo was occupied for a short time and just like new as sellers made decisions to move to another area. Quartz counters, stainless appliances, sunroom area, patio, bonus room upstairs are some of the nice amenities it offers. Plus zero step entrance makes it very safe for easy access. Enjoy the 2 beds, 2 baths, laundry on main level. Don't miss the nice storage utility room in the garage with on demand water heater, and heating system. Possession at close an no offer deadlines in place. Move right in before snow flies!!
- Type:
- Condo
- Sq.Ft.:
- 1,494
- Status:
- Active
- Beds:
- 2
- Year built:
- 2024
- Baths:
- 2.00
- MLS#:
- 65024048725
- Subdivision:
- Sheldon Crossing
ADDITIONAL INFORMATION
Welcome to Sheldon Crossing! A condominium development in Georgetown township and Hudsonville Schools. Quality built construction by Boverhof Builders. The carefree lifestyle that comes with condo life could be yours! Lovely two bedroom, two bath, main floor laundry and master suite. The kitchen has an awesome walk in pantry, custom cabinetry, quartz countertops and appliance allowance. Two stall garage with no step entry into the large mudroom/back entry. Enjoy your mornings or evenings out on the covered deck. Convenient location close to grocery store, pharmacies, restaurants, banks, and lots more. Pictures are of model unit and may not reflect exact representation. Est completion is December 2024.
- Type:
- Single Family
- Sq.Ft.:
- 1,680
- Status:
- Active
- Beds:
- 4
- Lot size:
- 0.3 Acres
- Year built:
- 2024
- Baths:
- 3.10
- MLS#:
- 71024048279
- Subdivision:
- Hidden Lake West
ADDITIONAL INFORMATION
Welcome to your new home built by Baumann Building! Presenting our newest floor plan, the ''Hamlin.'' This features an open concept kitchen, dining room and living room with gas fireplace. There are 2 bedrooms on the main floor including a primary suite and an additional 1 1/2 bathrooms. The laundry room has been designed with convenience in mind and was built close to the bedrooms. The walk out lower level to the pond includes another 2 bedrooms, a full bathroom, rec room and plenty of storage. This home is located in Hudsonville and is only 30 minutes to Lake Michigan beaches and is only 20 minutes to downtown Grand Rapids. Call today to schedule your showing!
- Type:
- Condo
- Sq.Ft.:
- 959
- Status:
- Active
- Beds:
- 2
- Year built:
- 1993
- Baths:
- 2.00
- MLS#:
- 65024047333
- Subdivision:
- Pinebrook Estates
ADDITIONAL INFORMATION
Moayyer Real Estate is proud to present 6740 North Wentworth Court in Hudsonville. This beautifully updated condo features two spacious bedrooms, two full bathrooms, and a finished walkout basement with a convenient partial kitchen. Recent upgrades include energy-efficient windows, new appliances, water filtration system and a full basement renovation, offering both style and practicality. The remodel incorporates smart home features such as a Sonos built-in wireless speaker system, anti-fog bathroom mirrors and an electric car charger in the garage. Located in the highly desirable Hudsonville School District and just minutes from Terra Square, this property blends modern comfort with an unbeatable location.
- Type:
- Single Family
- Sq.Ft.:
- 1,200
- Status:
- Active
- Beds:
- 2
- Lot size:
- 1.12 Acres
- Year built:
- 2023
- Baths:
- 2.00
- MLS#:
- 65024046639
ADDITIONAL INFORMATION
Outstanding craftsmanship is showcased in this beautiful 2 bedroom 2 bath home on over an acre in Grandville. This site is amazing as you have the best of both worlds surrounded by big beautiful trees all inside the city limits. Open concept home with 9' ceilings and large garage. Entire home is high efficiency built and equipped.
- Type:
- Single Family
- Sq.Ft.:
- 2,122
- Status:
- Active
- Beds:
- 5
- Lot size:
- 0.4 Acres
- Year built:
- 1999
- Baths:
- 3.10
- MLS#:
- 71024046624
- Subdivision:
- Sunningdale West
ADDITIONAL INFORMATION
Great 5 Bedroom 3 1/2 Bath Home in Georgetown Township,in the desireable Sunningdale Neighborhood. Neighborhood offers choice of two great school systems in Hudsonsonvile Schools or Unity Christian. Home features over 3000 sqaure foot of finished living space, walkout lower level, New roof and hot water heater in 2024, central air, firplace, main floor laundry, Large deck and a large backyard. Set up showing today!!
- Type:
- Single Family
- Sq.Ft.:
- 2,036
- Status:
- Active
- Beds:
- 5
- Lot size:
- 0.2 Acres
- Year built:
- 2022
- Baths:
- 3.10
- MLS#:
- 65024046566
- Subdivision:
- Lowing Woods
ADDITIONAL INFORMATION
Eastbrook's Stockton home plan in Lowing Woods! This home is being shown as a model- Available for sale SPRING 2025. Appliance package includes Stainless Steel french door refrigerator, tall tub dishwasher, shelf style microwave, gas range and 30' stainless steel range hood. Offering 4 bedrooms, 2.5 baths, main floor office, fully finished Daylight basement with large rec room, 5th bedroom and 3rd full bath, fireplace with custom built shelving and cabinets, large mudroom area and closet, beautiful tiled master shower and more! The Lowing Woods neighborhood is popular for it's community clubhouse, outdoor pool & playground, all for only $400/yr. We have several lots and plans to choose from to build your dream home! AVAILABLE SPRING 2025
- Type:
- Condo
- Sq.Ft.:
- 1,241
- Status:
- Active
- Beds:
- 2
- Year built:
- 2024
- Baths:
- 2.10
- MLS#:
- 65024046090
ADDITIONAL INFORMATION
From the porch, you'll enter the Haven and find a powder room, coat closet, and stairs that lead to your lower level. Continuing on, you'll walk into the kitchen and pantry area. As part of the open concept floor plan, your family room is located right off of the kitchen, which is perfect for entertaining. Across the whole open space, you'll have cathedral ceilings which make the room seem even larger. Off of the family room you'll be able to access the four seasons Michigan Room and your own private deck, which is a great space for summer grilling. Also off of the family room is your owner suite, complete with a large walk-in closet and full bathroom.The finished lower level hosts a recreation room, a second bedroom, a full bathroom, a finished flex room space, and room for storage.
- Type:
- Condo
- Sq.Ft.:
- 1,415
- Status:
- Active
- Beds:
- 2
- Year built:
- 2024
- Baths:
- 1.10
- MLS#:
- 65024045283
- Subdivision:
- Summerset Villas
ADDITIONAL INFORMATION
This can be built in appx 7 months. The ''Patterson'' in Summerset Villas East. Executive stand-alone ranch style condo by award-winning builder! We customize the build completely to you! We mean it, change the plan & design as much as you want! Do you like golf and the pool? Access to Sunnybrook CC in through Summerset South! 2 beds, 1 & 1/2 bath and offers an open concept floor plan. Kitchen appliances included. Primary bed includes an en-suite bath w/ duel vanity, & walk-in closet. Main floor Flex room for office/bedroom. Main floor laundry, mud room. Unfinished Daylight level w/ potential for family room, 2 more bedrooms, full bath. Pets allowed. Grandville Schools. Lower Georgetown twp prop tax! Association includes all the maintenance for easy living! Call for more info!*photos are of a previous build. We include a designer to help you make selections! Zero-step entry 36in door options are available. $1000 reserves an available build site for 30 days and refundable.
- Type:
- Condo
- Sq.Ft.:
- 1,532
- Status:
- Active
- Beds:
- 4
- Year built:
- 2024
- Baths:
- 2.10
- MLS#:
- 65024045264
- Subdivision:
- Summerset Villas East
ADDITIONAL INFORMATION
This can be built in appx 7 months. The ''Wellington'' in Summerset Villas East. Executive stand-alone ranch style condo by award-winning builder! We customize the build completely to you! We mean it, change the plan & design as much as you want! Do you like golf and the pool? Access to Sunnybrook CC in through Summerset South! 4 beds, 2 & 1/2 bath and offers an open concept floor plan. Kitchen appliances included, walk-in pantry. Primary bed includes an en-suite bath w/ duel vanity, & walk-in closet. Main floor Flex room for office/bedroom. Main floor laundry, mud room w/ walk-in closet. Daylight level w/ family room, 2 more bedrooms, full bath. Pets allowed. Grandville Schools. Lower Georgetown twp prop tax! Association includes all the maintenance for easy living! Call for more info!
- Type:
- Single Family
- Sq.Ft.:
- 1,812
- Status:
- Active
- Beds:
- 4
- Lot size:
- 0.43 Acres
- Year built:
- 1958
- Baths:
- 2.00
- MLS#:
- 65024044727
ADDITIONAL INFORMATION
Discover the comfort and charm of 570 Port Sheldon St. SW, Grandville, MI 49418. This 1,812 sq. ft. home, built in 1958, features an expanded living room, a cozy fireplace, and a bright sunporch, perfect for year-round enjoyment. Set on nearly half an acre, it offers four bedrooms, two full bathrooms, a walk-in closet, and a spacious deck. The backyard includes a bonus 16x24 garage for extra storage or workspace. With newer appliances, a recently updated roof, furnace, AC, and a double septic tank, this home is move-in ready. Close to Sunnybrook Golf Course and excellent schools, it's the perfect retreat. Schedule your private viewing today!4th bedroom downstairs does have a larger window that was put in with escape latter from basement to outside of home. Unkonwn if it's of legal size or not but looks to be.
- Type:
- Single Family
- Sq.Ft.:
- 2,479
- Status:
- Active
- Beds:
- 4
- Lot size:
- 0.36 Acres
- Year built:
- 2024
- Baths:
- 2.10
- MLS#:
- 65024045274
- Subdivision:
- Eagle Ridge
ADDITIONAL INFORMATION
INCLUDES LANDSCAPING! The Harper, one of our most sought-after home plans! This magnificent property offers 2,479 square feet of luxurious living space, featuring awe-inspiring high ceilings and breathtaking views. Upon entering, you'll be greeted by a grand foyer with soaring two-story ceilings leading into a spacious gathering room anchored by a cozy double-sided fireplace. The main floor boasts a large kitchen equipped with a convenient corner pantry, a perfectly positioned owner's suite, a home office, laundry room, and a powder bath. The second floor is designed with family living in mind, offering an additional three bedrooms, a full bathroom, and a roomy loft perfect for entertainment or relaxation.Moreover, the lower level provides ample opportunity for expansion.INCLUDES LANDSCAPING! Introducing The Harper, one of our most sought-after home plans! This magnificent property offers 2,479 square feet of luxurious living space, featuring awe-inspiring high ceilings and breathtaking views. Upon entering, you'll be greeted by a grand foyer with soaring two-story ceilings leading into a spacious gathering room anchored by a cozy double-sided fireplace. The main floor boasts a large kitchen equipped with a convenient corner pantry, a perfectly positioned owner's suite, a home office, laundry room, and a powder bath. The second floor is designed with family living in mind, offering an additional three bedrooms, a full bathroom, and a roomy loft perfect for entertainment or relaxation.Moreover, the lower level provides ample opportunity for expansion, adding even more living space to this already remarkable home. Don't miss out on the opportunity to make The Harper your dream home. Schedule a tour today!

The accuracy of all information, regardless of source, is not guaranteed or warranted. All information should be independently verified. This IDX information is from the IDX program of RealComp II Ltd. and is provided exclusively for consumers' personal, non-commercial use and may not be used for any purpose other than to identify prospective properties consumers may be interested in purchasing. IDX provided courtesy of Realcomp II Ltd., via Xome Inc. and Realcomp II Ltd., copyright 2024 Realcomp II Ltd. Shareholders.
Georgetown Twp Real Estate
The median home value in Georgetown Twp, MI is $300,200. The national median home value is $338,100. The average price of homes sold in Georgetown Twp, MI is $300,200. Georgetown Twp real estate listings include condos, townhomes, and single family homes for sale. Commercial properties are also available. If you see a property you’re interested in, contact a Georgetown Twp real estate agent to arrange a tour today!
Georgetown Twp, Michigan has a population of 8,785.
The median household income in Georgetown Twp, Michigan is $75,087. The median household income for the surrounding county is $77,288 compared to the national median of $69,021. The median age of people living in Georgetown Twp is 38.9 years.
Georgetown Twp Weather
The average high temperature in July is 82.8 degrees, with an average low temperature in January of 19 degrees. The average rainfall is approximately 37.2 inches per year, with 69.4 inches of snow per year.
