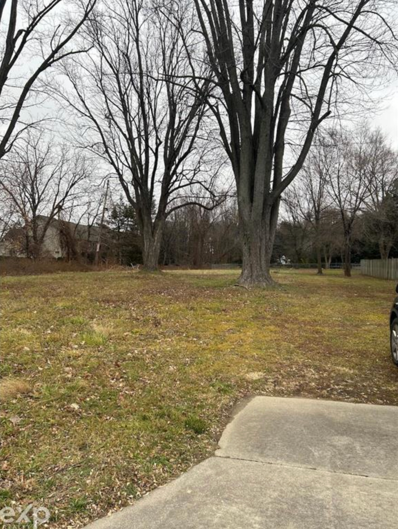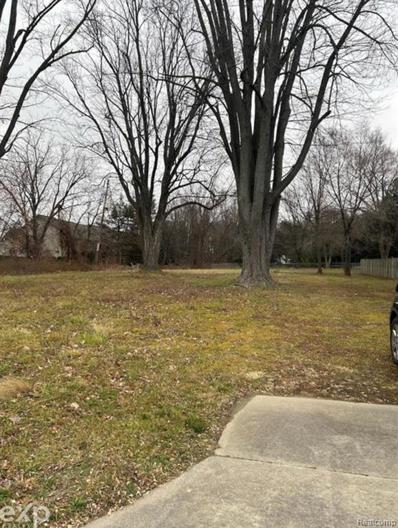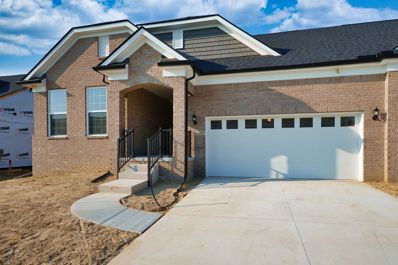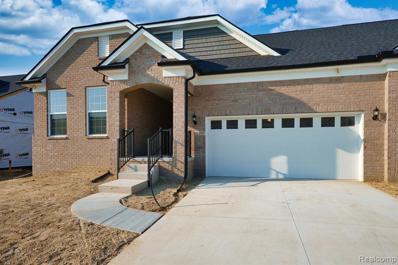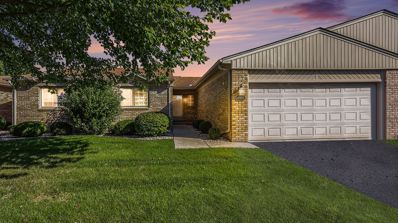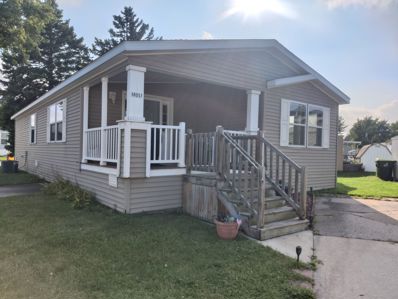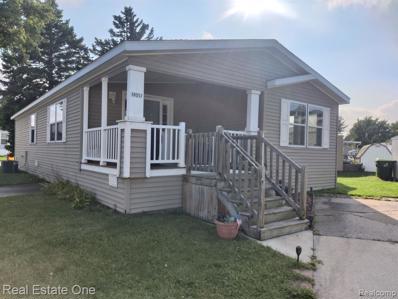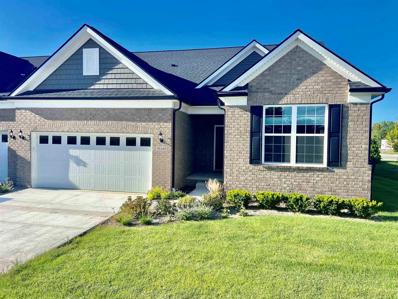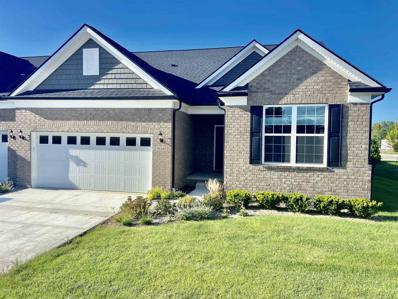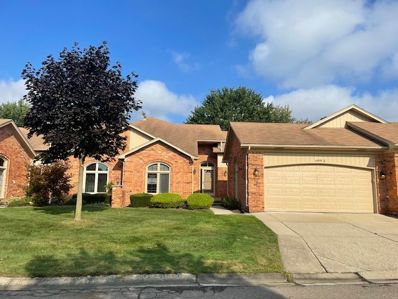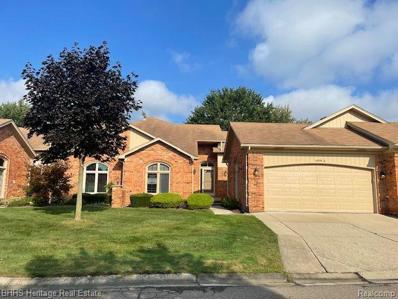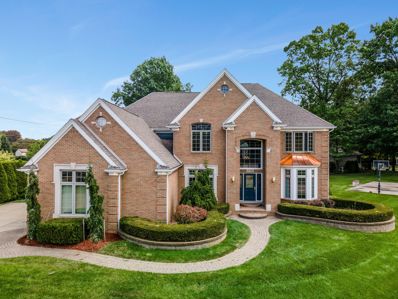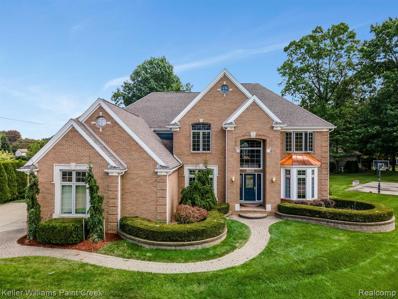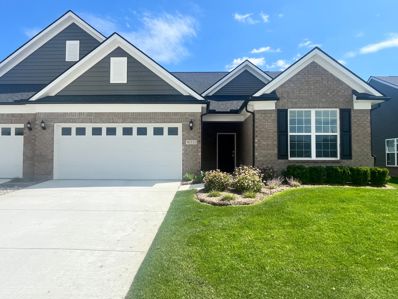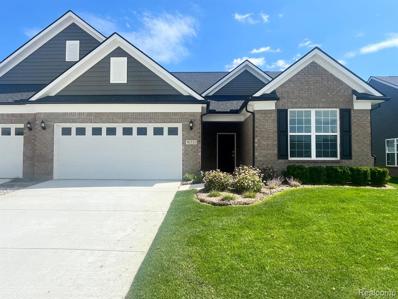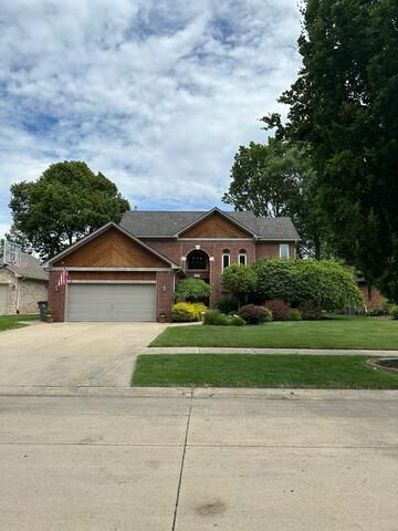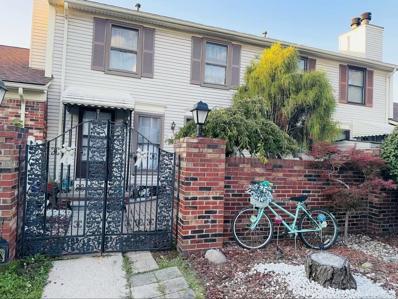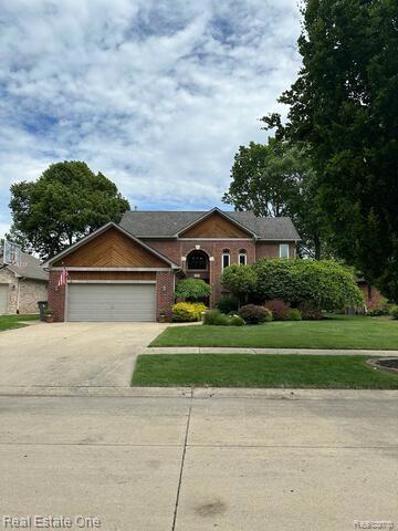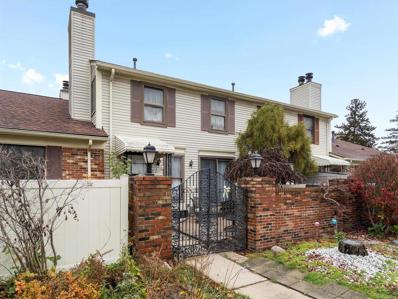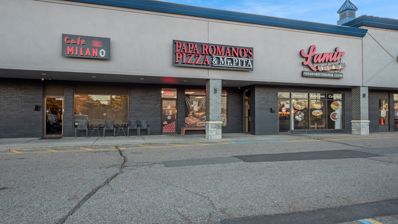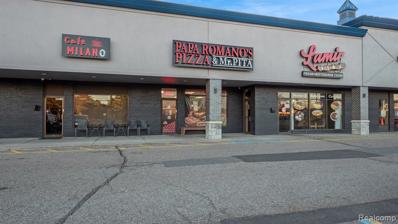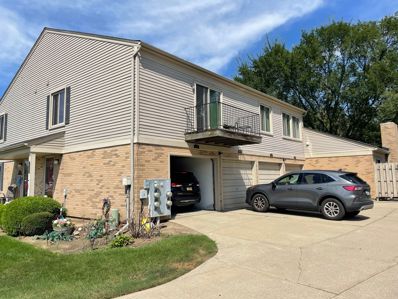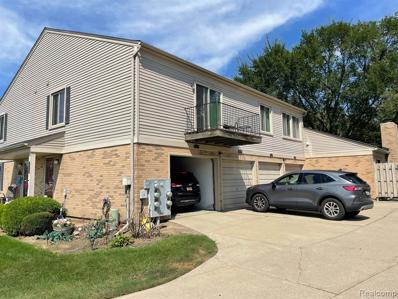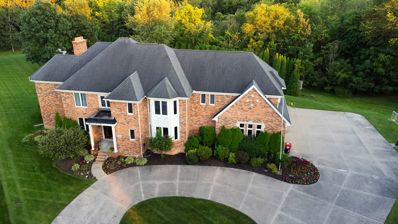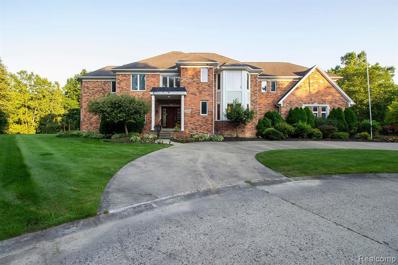Clinton Township MI Homes for Rent
- Type:
- Land
- Sq.Ft.:
- n/a
- Status:
- Active
- Beds:
- n/a
- Lot size:
- 0.86 Acres
- Baths:
- MLS#:
- 60340326
ADDITIONAL INFORMATION
Beautiful land to build your dream home! The sky is the limit! Chippewa Valley School District. City sewer and water at street. Zoned residential.
- Type:
- Land
- Sq.Ft.:
- n/a
- Status:
- Active
- Beds:
- n/a
- Lot size:
- 0.86 Acres
- Baths:
- MLS#:
- 20240069982
ADDITIONAL INFORMATION
Beautiful land to build your dream home! The sky is the limit! Chippewa Valley School District. City sewer and water at street. Zoned residential.
- Type:
- Condo
- Sq.Ft.:
- 1,684
- Status:
- Active
- Beds:
- 2
- Baths:
- 2.00
- MLS#:
- 60339598
- Subdivision:
- MAPLE RIDGE
ADDITIONAL INFORMATION
Introducing an exceptional new construction condo located at 16297 Conifer Lane, within the prestigious Maple Ridge community. This beautifully designed Abbeyville II Duplex layout offers a spacious and well-thought-out floor plan featuring 2 bedrooms, 2 bathrooms, and a dedicated flex room perfect for a home office or additional living space. The open concept kitchen is equipped with 42" white maple cabinets, high-end quartz countertops, and a built-in appliance package, making it a chef's dream. The owner's suite is a luxurious retreat with a comfort-height vanity, a stunning quartz countertop, and an upgraded tile shower. Enjoy the warmth of a gas fireplace in the living room, complete with a stylish tile surround and mantle. The home also features premium finishes such as hardwood floors throughout the main areas, energy-efficient LED lighting, and a smart home package for added convenience. Builder warranty is included with this property.
- Type:
- Condo
- Sq.Ft.:
- 1,684
- Status:
- Active
- Beds:
- 2
- Year built:
- 2024
- Baths:
- 2.00
- MLS#:
- 20240068963
- Subdivision:
- MAPLE RIDGE
ADDITIONAL INFORMATION
Introducing an exceptional new construction condo located at 16297 Conifer Lane, within the prestigious Maple Ridge community. This beautifully designed Abbeyville II Duplex layout offers a spacious and well-thought-out floor plan featuring 2 bedrooms, 2 bathrooms, and a dedicated flex room perfect for a home office or additional living space. The open concept kitchen is equipped with 42" white maple cabinets, high-end quartz countertops, and a built-in appliance package, making it a chef's dream. The owner's suite is a luxurious retreat with a comfort-height vanity, a stunning quartz countertop, and an upgraded tile shower. Enjoy the warmth of a gas fireplace in the living room, complete with a stylish tile surround and mantle. The home also features premium finishes such as hardwood floors throughout the main areas, energy-efficient LED lighting, and a smart home package for added convenience. Builder warranty is included with this property.
- Type:
- Condo
- Sq.Ft.:
- 1,181
- Status:
- Active
- Beds:
- 2
- Baths:
- 2.00
- MLS#:
- 60338875
- Subdivision:
- ROMAN TERRACE EAST
ADDITIONAL INFORMATION
Turn key condo in prime Clinton Twp location with Chippewa schools. This original owner unit, has over 30 years of care. Easy access ranch features a 2 car garage and recently painted rear deck. Walking in, you'll find hardwoods throughout the living areas, w updated kitchen and dining vinyl. The kitchen offers oak cabinets with plenty of storage and counter space. Fresh paint throughout with neutral colors. The home is well equipped with two full bathrooms and generously sized bedrooms. A sprawling finished basement rounds out this jewel, offering tons of extra space for the family, storage, or entertaining. Newer HVAC throughout. Come explore this great unit and complex today! **HOA fees are $250 per month, seller to offer a concession for upcoming roof assessment**
ADDITIONAL INFORMATION
Stunning 3-bedroom home in Rivers Edge, Clinton Township Community Amenities: Great Clubhouse: Perfect for social gatherings and community events. Swimming Pools: Enjoy two sparkling pools for relaxation and fun. Playgrounds: Two well-maintained playgrounds for children to enjoy. Gym: Fully equipped fitness center to meet all your workout needs. Indoor Basketball Court: Year-round indoor court for basketball enthusiasts. Discover What Makes River's Edge Unique: Nestled along the tranquil northern shore of the Clinton River, River's Edge in Clinton Township, Michigan, offers an unparalleled living experience. This vibrant community features an array of first -class amenities. Residents can also take advantage of two pristine swimming pools, organized activities, hassle-free snow removal in common areas, and well-lit streets, all within a pet friendly neighborhood. Conveniently located just five miles from major shopping centers and with easy access to highways and public transportation, Rivers Edge ensure that everything you need is close at hand. Families will appreciate the top-rated Chippewa Valley School District, known for its excellent education.
- Type:
- Single Family
- Sq.Ft.:
- 1,680
- Status:
- Active
- Beds:
- 3
- Year built:
- 2006
- Baths:
- 2.00
- MLS#:
- 20240067329
ADDITIONAL INFORMATION
Stunning 3-bedroom home in Rivers Edge, Clinton Township Community Amenities: Great Clubhouse: Perfect for social gatherings and community events. Swimming Pools: Enjoy two sparkling pools for relaxation and fun. Playgrounds: Two well-maintained playgrounds for children to enjoy. Gym: Fully equipped fitness center to meet all your workout needs. Indoor Basketball Court: Year-round indoor court for basketball enthusiasts. Discover What Makes River's Edge Unique: Nestled along the tranquil northern shore of the Clinton River, River's Edge in Clinton Township, Michigan, offers an unparalleled living experience. This vibrant community features an array of first -class amenities. Residents can also take advantage of two pristine swimming pools, organized activities, hassle-free snow removal in common areas, and well-lit streets, all within a pet friendly neighborhood. Conveniently located just five miles from major shopping centers and with easy access to highways and public transportation, Rivers Edge ensure that everything you need is close at hand. Families will appreciate the top-rated Chippewa Valley School District, known for its excellent education.
- Type:
- Condo
- Sq.Ft.:
- 1,908
- Status:
- Active
- Beds:
- 2
- Year built:
- 2023
- Baths:
- 2.00
- MLS#:
- 58050153993
- Subdivision:
- Maple Rdg
ADDITIONAL INFORMATION
If you're looking for new construction with a spacious 1908 square feet open concept design and high-end quality features, this is the the home for you. Features include gas fireplace in great room, large family kitchen with all the stainless steel built-ins and quartz counters with island. Other features include first floor laundry, main bedroom with full bath and shower with walk-in closet, full basement, attached 2 car garage. Close to shopping and hospital. Easy to show.
- Type:
- Condo
- Sq.Ft.:
- 1,908
- Status:
- Active
- Beds:
- 2
- Baths:
- 2.00
- MLS#:
- 50153993
- Subdivision:
- Maple Rdg
ADDITIONAL INFORMATION
If you're looking for new construction with a spacious 1908 square feet open concept design and high-end quality features, this is the the home for you. Features include gas fireplace in great room, large family kitchen with all the stainless steel built-ins and quartz counters with island. Other features include first floor laundry, main bedroom with full bath and shower with walk-in closet, full basement, attached 2 car garage. Close to shopping and hospital. Easy to show.
- Type:
- Condo
- Sq.Ft.:
- 1,986
- Status:
- Active
- Beds:
- 3
- Baths:
- 3.00
- MLS#:
- 60335838
- Subdivision:
- ROSEWOOD VILLAGE
ADDITIONAL INFORMATION
This 3-bedroom unit represents a great opportunity. With pleasant curb appeal and a street-facing two-car attached garage, its front fa�§ade is most welcoming. The backyard offers a newer brick paver patio for relaxing on cool evenings. The great room features a high ceiling, natural fireplace, ceiling fan, formal dining area, and a door wall to access the patio. The primary bedroom situated on the ground floor is a large ensuite with plenty of closet space. A second bedroom is also located on the main floor with a full bath in between. Upstairs youâ��ll be pleased to find a very roomy and private ensuite. There are not many 3-bedroom condos available in this area or at this price point! The kitchen and eating area has a door wall that opens to a cozy barbecue area. A Convenient first-floor laundry room while the full basement remains unfinished offering a blank canvas to suit your lifestyle. Seller is related to listing agent.
- Type:
- Condo
- Sq.Ft.:
- 1,986
- Status:
- Active
- Beds:
- 3
- Year built:
- 1991
- Baths:
- 3.00
- MLS#:
- 20240064949
- Subdivision:
- ROSEWOOD VILLAGE
ADDITIONAL INFORMATION
This 3-bedroom unit represents a great opportunity. With pleasant curb appeal and a street-facing two-car attached garage, its front façade is most welcoming. The backyard offers a newer brick paver patio for relaxing on cool evenings. The great room features a high ceiling, natural fireplace, ceiling fan, formal dining area, and a door wall to access the patio. The primary bedroom situated on the ground floor is a large ensuite with plenty of closet space. A second bedroom is also located on the main floor with a full bath in between. Upstairs you'll be pleased to find a very roomy and private ensuite. There are not many 3-bedroom condos available in this area or at this price point! The kitchen and eating area has a door wall that opens to a cozy barbecue area. A Convenient first-floor laundry room while the full basement remains unfinished offering a blank canvas to suit your lifestyle. Seller is related to listing agent.
- Type:
- Single Family
- Sq.Ft.:
- 3,780
- Status:
- Active
- Beds:
- 4
- Lot size:
- 0.55 Acres
- Baths:
- 4.00
- MLS#:
- 60333639
- Subdivision:
- GREENFIELD VILLA
ADDITIONAL INFORMATION
Built in 2000 and meticulously updated, this home feels like it was pulled straight from the pages of a design magazine. You'll be greeted by an 18-foot ceiling in the foyer, adorned with a large transom window and a tasteful chandelier. The home boasts intricate millwork, from delicate moulding to wainscoting and ceiling medallions. The heart of the home is the updated, eat-in kitchen featuring quartz countertops, two islandsââ?¬â??one for prep and one with seating with a waterfall edge. It's complete with brand new, stainless steel appliances, including a smart refrigerator and a wall-mounted oven and microwave. The dining room exudes modern glamour with its moody, dark accents and chic light fixtures. The living room also offers a mix of trendy and timeless appeal with neutral colors, luxe board and batten and a striking light fixture. The powder room is a masterpiece of design with a floating vanity with ambient lighting. The two-story great room is a showstopper, featuring stunning stonework around the gas fireplace and oversized windows that flood the space with natural light. Work from home in style in the stately study, complete with wooden wainscoting and built-in bookshelves. The large mudroom off the garage offers built-in lockers, laundry hookups, and ample storage, making it as practical as it is beautiful. Retreat to the primary suite, where a tray ceiling adds height and elegance. His and her walk-in closets provide plenty of storage. The spa-like bathroom invites relaxation with its double sinks, jetted soaking tub, and walk-in shower. A princess suite, complete with an attached bonus room ideal for a home office or playroom. A convenient second-floor laundry room makes chores a breeze. The 9-foot ceilings in the basement offer endless potential for finishing to your tastes. The home also features a 3-car attached garage with insulated doors. Situated on a large corner lot, this home offers a lovely paver patio and a private basketball court, making it perfect for both relaxation and recreation. NO HOA!
- Type:
- Single Family
- Sq.Ft.:
- 3,780
- Status:
- Active
- Beds:
- 4
- Lot size:
- 0.55 Acres
- Year built:
- 2000
- Baths:
- 3.10
- MLS#:
- 20240062156
- Subdivision:
- GREENFIELD VILLA
ADDITIONAL INFORMATION
Built in 2000 and meticulously updated, this home feels like it was pulled straight from the pages of a design magazine. You'll be greeted by an 18-foot ceiling in the foyer, adorned with a large transom window and a tasteful chandelier. The home boasts intricate millwork, from delicate moulding to wainscoting and ceiling medallions. The heart of the home is the updated, eat-in kitchen featuring quartz countertops, two islandsâ??one for prep and one with seating with a waterfall edge. It's complete with brand new, stainless steel appliances, including a smart refrigerator and a wall-mounted oven and microwave. The dining room exudes modern glamour with its moody, dark accents and chic light fixtures. The living room also offers a mix of trendy and timeless appeal with neutral colors, luxe board and batten and a striking light fixture. The powder room is a masterpiece of design with a floating vanity with ambient lighting. The two-story great room is a showstopper, featuring stunning stonework around the gas fireplace and oversized windows that flood the space with natural light. Work from home in style in the stately study, complete with wooden wainscoting and built-in bookshelves. The large mudroom off the garage offers built-in lockers, laundry hookups, and ample storage, making it as practical as it is beautiful. Retreat to the primary suite, where a tray ceiling adds height and elegance. His and her walk-in closets provide plenty of storage. The spa-like bathroom invites relaxation with its double sinks, jetted soaking tub, and walk-in shower. A princess suite, complete with an attached bonus room ideal for a home office or playroom. A convenient second-floor laundry room makes chores a breeze. The 9-foot ceilings in the basement offer endless potential for finishing to your tastes. The home also features a 3-car attached garage with insulated doors. Situated on a large corner lot, this home offers a lovely paver patio and a private basketball court, making it perfect for both relaxation and recreation. NO HOA!
Open House:
Saturday, 11/30 12:00-2:00PM
- Type:
- Condo
- Sq.Ft.:
- 1,794
- Status:
- Active
- Beds:
- 2
- Baths:
- 2.00
- MLS#:
- 60333047
- Subdivision:
- MAPLE RIDGE
ADDITIONAL INFORMATION
***OPEN HOUSE THIS WEEKEND***Welcome home to this gorgeous single story Abbeyville ranch! This home features an open concept design with a large welcoming foyer leading into the heart of the home, gathering room and gourmet kitchen with sunroom addition. This ranch brings all the comfort you can ask for relaxing after your long day. Enjoy the timeless quartz countertops and gorgeous wood cabinetry throughout ktichen and bathrooms. This home features tons of storage throughout. Step into your owners retreat, with an oversized closet space and spacious bathroom. Maple Ridge is a low maintenance community located minutes away from shopping and restaurants. Estimated move in March 2025.
Open House:
Saturday, 11/30 12:00-2:00PM
- Type:
- Condo
- Sq.Ft.:
- 1,794
- Status:
- Active
- Beds:
- 2
- Baths:
- 2.00
- MLS#:
- 20240061780
- Subdivision:
- MAPLE RIDGE
ADDITIONAL INFORMATION
***OPEN HOUSE THIS WEEKEND***Welcome home to this gorgeous single story Abbeyville ranch! This home features an open concept design with a large welcoming foyer leading into the heart of the home, gathering room and gourmet kitchen with sunroom addition. This ranch brings all the comfort you can ask for relaxing after your long day. Enjoy the timeless quartz countertops and gorgeous wood cabinetry throughout ktichen and bathrooms. This home features tons of storage throughout. Step into your owners retreat, with an oversized closet space and spacious bathroom. Maple Ridge is a low maintenance community located minutes away from shopping and restaurants. Estimated move in March 2025.
- Type:
- Single Family
- Sq.Ft.:
- 2,846
- Status:
- Active
- Beds:
- 4
- Lot size:
- 0.56 Acres
- Baths:
- 5.00
- MLS#:
- 60332027
- Subdivision:
- ANDREWS RIVER ESTATES
ADDITIONAL INFORMATION
As you walk into this Magically Hidden GEM you'll know you are HOME! From the Beautifully landscaped yard providing privacy; featuring a custom salt water inground Gunite pool, additional land through the second pool gate for family activities, hot tub and patio overlooking a pond to the recently updated interior. The floor plan is an open concept for easy entertaining especially with the added sunroom overlooking the expansive yard. This home offers 4 bedrooms, 3 full and 2 half baths with the primary amenities on the first floor. Adding to the enchantment is the finished basement with a sauna and full bath. Other features: whole house generator, invisible fence, 2 furnaces, 2 A/C units, new front door and several new windows. Located on a quite street with 2 parks within walking distance. WELCOME HOME!
- Type:
- Condo
- Sq.Ft.:
- 966
- Status:
- Active
- Beds:
- 2
- Baths:
- 3.00
- MLS#:
- 50152161
- Subdivision:
- Crosswinds East
ADDITIONAL INFORMATION
Very nice & clean with all the amenities! Cozy 2 bedroom & 2 & 1/2 bath townhouse with finished basement. Spacious family room w gas fireplace, recessed lights, laminate wood flooring. Kitchen with plenty of cabinets , all appliances included ( newer stainless steel Samsung refrigerator) newer lights fixtures , breakfast nook with new chandelier and door wall to private brick paver patio. Upper level has 2 spacious bedrooms. Main bedroom has walk in closet and ceiling fan, second bedroom also large closet. Full bathroom with shower/tub. Finished basement w family room/dining area , full bathroom w stand-up shower. Storage area and laundry room with washer and dryer included. Updates include furnace, A/C. Also some paint in (2024). Association includes use of 2 pools, tennis courts, club house water ,trash & ground maintenance. Conveniently located to shopping, great restaurants and beautiful Fernhill Golf Course! Pets allowed, occupancy may be sooner
$624,900
39888 BRYLOR Clinton Twp, MI 48038
- Type:
- Single Family
- Sq.Ft.:
- 2,846
- Status:
- Active
- Beds:
- 4
- Lot size:
- 0.56 Acres
- Year built:
- 1990
- Baths:
- 3.20
- MLS#:
- 20240060619
- Subdivision:
- ANDREWS RIVER ESTATES
ADDITIONAL INFORMATION
As you walk into this Magically Hidden GEM you'll know you are HOME! From the Beautifully landscaped yard providing privacy; featuring a custom salt water inground Gunite pool, additional land through the second pool gate for family activities, hot tub and patio overlooking a pond to the recently updated interior. The floor plan is an open concept for easy entertaining especially with the added sunroom overlooking the expansive yard. This home offers 4 bedrooms, 3 full and 2 half baths with the primary amenities on the first floor. Adding to the enchantment is the finished basement with a sauna and full bath. Other features: whole house generator, invisible fence, 2 furnaces, 2 A/C units, new front door and several new windows. Located on a quite street with 2 parks within walking distance. WELCOME HOME!
- Type:
- Condo
- Sq.Ft.:
- 966
- Status:
- Active
- Beds:
- 2
- Year built:
- 1982
- Baths:
- 2.10
- MLS#:
- 58050152161
- Subdivision:
- Crosswinds East
ADDITIONAL INFORMATION
Very nice & clean with all the amenities! Cozy 2 bedroom & 2 & 1/2 bath townhouse with finished basement. Spacious family room w gas fireplace, recessed lights, laminate wood flooring. Kitchen with plenty of cabinets , all appliances included ( newer stainless steel Samsung refrigerator) newer lights fixtures , breakfast nook with new chandelier and door wall to private brick paver patio. Upper level has 2 spacious bedrooms. Main bedroom has walk in closet and ceiling fan, second bedroom also large closet. Full bathroom with shower/tub. Finished basement w family room/dining area , full bathroom w stand-up shower. Storage area and laundry room with washer and dryer included. Updates include furnace, A/C. Also some paint in (2024). Association includes use of 2 pools, tennis courts, club house water ,trash & ground maintenance. Conveniently located to shopping, great restaurants and beautiful Fernhill Golf Course! Pets allowed, occupancy may be sooner
- Type:
- Industrial
- Sq.Ft.:
- 1,500
- Status:
- Active
- Beds:
- n/a
- Year built:
- 1919
- Baths:
- MLS#:
- 60331154
ADDITIONAL INFORMATION
Well Established Pizza Franchise This Restaurant is completely up and running !! Hurry it won't last long , and all equipment included in the sell price, Monthly Rent is S1,500 GROSS - Buyers are subject to a $4,000 Franchise fee and MUST be approved by the corporate Franchise. THIS A ONCE IN A LIFETIME OPPORTUNITY.CONTACT SAL FOR MORE INFO. (PLEASE DO NOT APPROACH OWNERS OR EMPLOYEES)
$334,900
39900 GARFIELD Clinton Twp, MI 48038
- Type:
- General Commercial
- Sq.Ft.:
- n/a
- Status:
- Active
- Beds:
- n/a
- Year built:
- 1974
- Baths:
- MLS#:
- 20240059575
ADDITIONAL INFORMATION
Well Established Pizza Franchise This Restaurant is completely up and running !! Hurry it won't last long , and all equipment included in the sell price, Monthly Rent is S1,500 GROSS - Buyers are subject to a $4,000 Franchise fee and MUST be approved by the corporate Franchise. THIS A ONCE IN A LIFETIME OPPORTUNITY.CONTACT SAL FOR MORE INFO. (PLEASE DO NOT APPROACH OWNERS OR EMPLOYEES)
- Type:
- Condo
- Sq.Ft.:
- 1,004
- Status:
- Active
- Beds:
- 2
- Baths:
- 2.00
- MLS#:
- 60330550
- Subdivision:
- COLONY EAST
ADDITIONAL INFORMATION
Welcome to your new home! This well-maintained townhouse-style condo features Fresh Carpet & Paint a one-car attached garage and a basement for added convenience. Inside, you'll find a bright and inviting living space, a spacious kitchen, and comfortable bedrooms. Enjoy a serene and quiet location while being just moments away from all the shopping and dining options on Hall Road. Step outside to your private patio area, perfect for relaxing or entertaining. Don�t miss out on this delightful retreat!
$179,900
44484 VIRGINIA Clinton Twp, MI 48038
- Type:
- Condo
- Sq.Ft.:
- 1,004
- Status:
- Active
- Beds:
- 2
- Year built:
- 1994
- Baths:
- 1.10
- MLS#:
- 20240058855
- Subdivision:
- COLONY EAST
ADDITIONAL INFORMATION
Welcome to your new home! This well-maintained townhouse-style condo features Fresh Carpet & Paint a one-car attached garage and a basement for added convenience. Inside, you'll find a bright and inviting living space, a spacious kitchen, and comfortable bedrooms. Enjoy a serene and quiet location while being just moments away from all the shopping and dining options on Hall Road. Step outside to your private patio area, perfect for relaxing or entertaining. Don't miss out on this delightful retreat!
- Type:
- Single Family
- Sq.Ft.:
- 5,555
- Status:
- Active
- Beds:
- 5
- Lot size:
- 1.1 Acres
- Baths:
- 6.00
- MLS#:
- 60327863
- Subdivision:
- RIVERGATE # 07
ADDITIONAL INFORMATION
Welcome to this Magnificent Custom Built on more than an acre of land, with a well set out open floor plan in a secluded cul-de-sac. The 5,555 square feet include a two-story entry foyer with a motorized drop down chandelier for cleaning, a two-story family room, a very large breakfast room, a large gourmet kitchen with a 6 burner Viking stove with grill and hood, built-in refrigerator, built-in freezer, two dishwashers, an island with a newer sink, and a second large sink in the kitchen. The nook contains a built-in workstation and bar, as well as stairs leading to the second story. Custom library with built-in shelving and spiral staircase down to a lower-level study room with fireplace. Large traditional living and dining room off the entrance, with suspended stairs to the second level. First floor has small laundry area, walk in pantry, half bath and full bath to outside Pool area. Spacious second floor Master Suite with composite decking overlooking backyard, two way fireplace, jetted tub, walk in closet, storage space. 4 additional bedrooms with walk in closets, dual shared baths. Full laundry room. Fully finished basement with kitchen, bath and theater, daylight windows. Inground Pool with hot tub, 5 car heated attached garage with swiss track flooring, shed and additional 2 car garage, very large paver patio.
- Type:
- Single Family
- Sq.Ft.:
- 5,555
- Status:
- Active
- Beds:
- 5
- Lot size:
- 1.1 Acres
- Year built:
- 1997
- Baths:
- 4.20
- MLS#:
- 20240054330
- Subdivision:
- RIVERGATE # 07
ADDITIONAL INFORMATION
Welcome to this Magnificent Custom Built on more than an acre of land, with a well set out open floor plan in a secluded cul-de-sac. The 5,555 square feet include a two-story entry foyer with a motorized drop down chandelier for cleaning, a two-story family room, a very large breakfast room, a large gourmet kitchen with a 6 burner Viking stove with grill and hood, built-in refrigerator, built-in freezer, two dishwashers, an island with a newer sink, and a second large sink in the kitchen. The nook contains a built-in workstation and bar, as well as stairs leading to the second story. Custom library with built-in shelving and spiral staircase down to a lower-level study room with fireplace. Large traditional living and dining room off the entrance, with suspended stairs to the second level. First floor has small laundry area, walk in pantry, half bath and full bath to outside Pool area. Spacious second floor Master Suite with composite decking overlooking backyard, two way fireplace, jetted tub, walk in closet, storage space. 4 additional bedrooms with walk in closets, dual shared baths. Full laundry room. Fully finished basement with kitchen, bath and theater, daylight windows. Inground Pool with hot tub, 5 car heated attached garage with swiss track flooring, shed and additional 2 car garage, very large paver patio.

Provided through IDX via MiRealSource. Courtesy of MiRealSource Shareholder. Copyright MiRealSource. The information published and disseminated by MiRealSource is communicated verbatim, without change by MiRealSource, as filed with MiRealSource by its members. The accuracy of all information, regardless of source, is not guaranteed or warranted. All information should be independently verified. Copyright 2024 MiRealSource. All rights reserved. The information provided hereby constitutes proprietary information of MiRealSource, Inc. and its shareholders, affiliates and licensees and may not be reproduced or transmitted in any form or by any means, electronic or mechanical, including photocopy, recording, scanning or any information storage and retrieval system, without written permission from MiRealSource, Inc. Provided through IDX via MiRealSource, as the “Source MLS”, courtesy of the Originating MLS shown on the property listing, as the Originating MLS. The information published and disseminated by the Originating MLS is communicated verbatim, without change by the Originating MLS, as filed with it by its members. The accuracy of all information, regardless of source, is not guaranteed or warranted. All information should be independently verified. Copyright 2024 MiRealSource. All rights reserved. The information provided hereby constitutes proprietary information of MiRealSource, Inc. and its shareholders, affiliates and licensees and may not be reproduced or transmitted in any form or by any means, electronic or mechanical, including photocopy, recording, scanning or any information storage and retrieval system, without written permission from MiRealSource, Inc.

The accuracy of all information, regardless of source, is not guaranteed or warranted. All information should be independently verified. This IDX information is from the IDX program of RealComp II Ltd. and is provided exclusively for consumers' personal, non-commercial use and may not be used for any purpose other than to identify prospective properties consumers may be interested in purchasing. IDX provided courtesy of Realcomp II Ltd., via Xome Inc. and Realcomp II Ltd., copyright 2024 Realcomp II Ltd. Shareholders.
Clinton Township Real Estate
The median home value in Clinton Township, MI is $221,700. This is lower than the county median home value of $222,600. The national median home value is $338,100. The average price of homes sold in Clinton Township, MI is $221,700. Approximately 80.11% of Clinton Township homes are owned, compared to 15.15% rented, while 4.74% are vacant. Clinton Township real estate listings include condos, townhomes, and single family homes for sale. Commercial properties are also available. If you see a property you’re interested in, contact a Clinton Township real estate agent to arrange a tour today!
Clinton Township, Michigan 48038 has a population of 3,732. Clinton Township 48038 is less family-centric than the surrounding county with 22.41% of the households containing married families with children. The county average for households married with children is 28.44%.
The median household income in Clinton Township, Michigan 48038 is $69,347. The median household income for the surrounding county is $67,828 compared to the national median of $69,021. The median age of people living in Clinton Township 48038 is 41.6 years.
Clinton Township Weather
The average high temperature in July is 83.5 degrees, with an average low temperature in January of 15.1 degrees. The average rainfall is approximately 35 inches per year, with 38.1 inches of snow per year.
