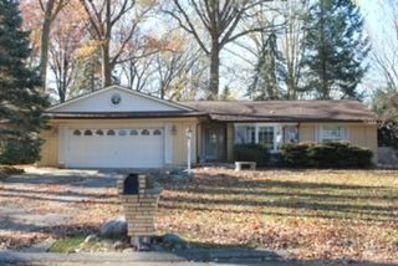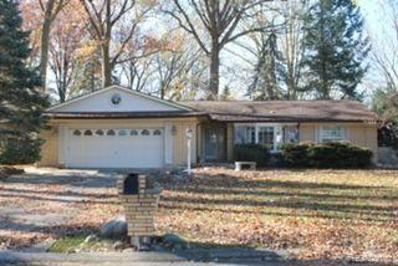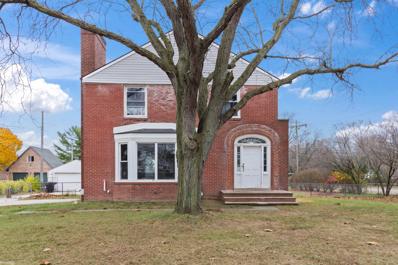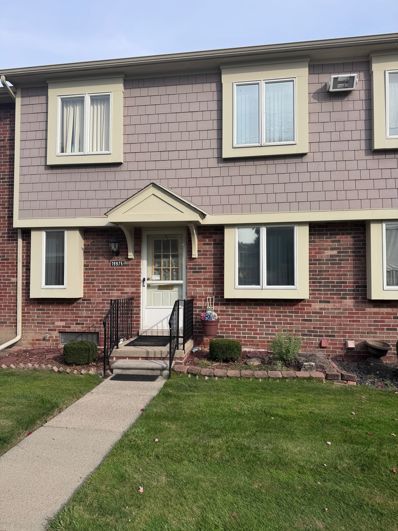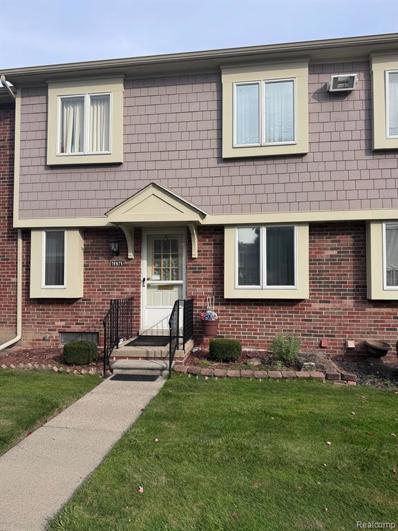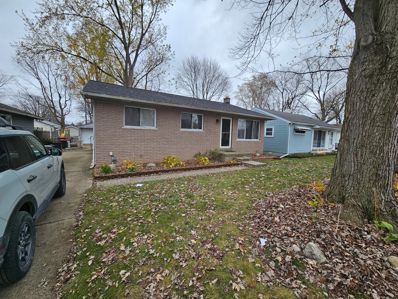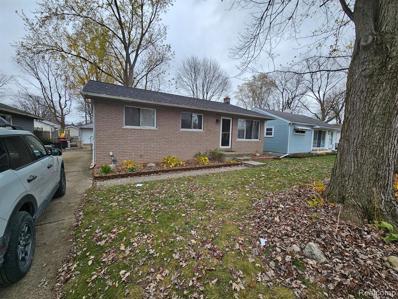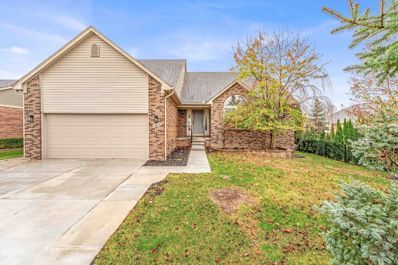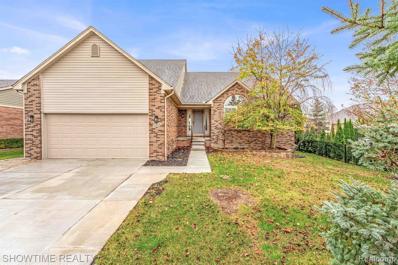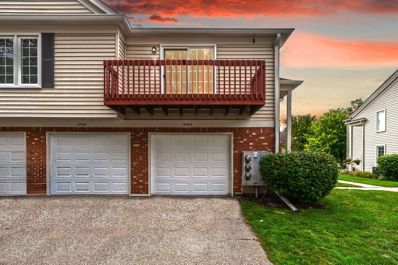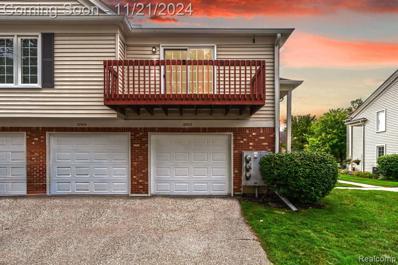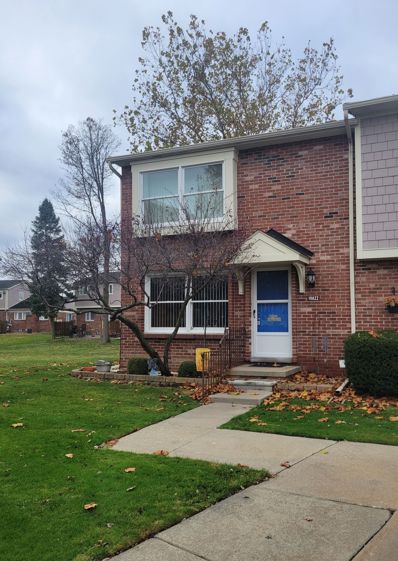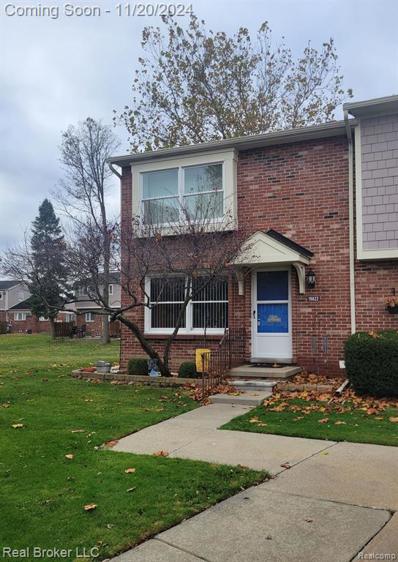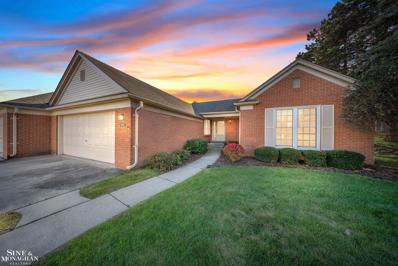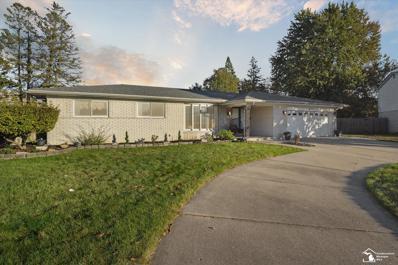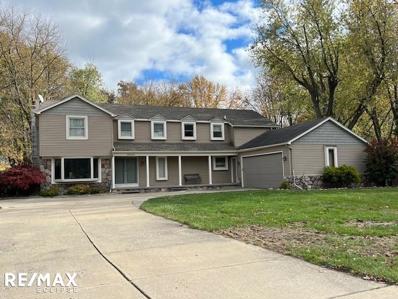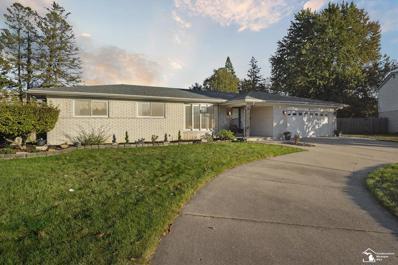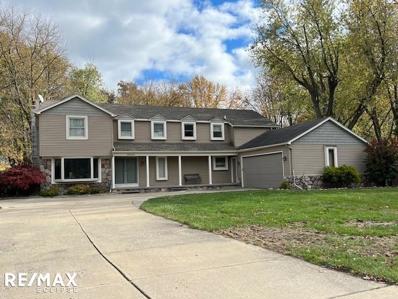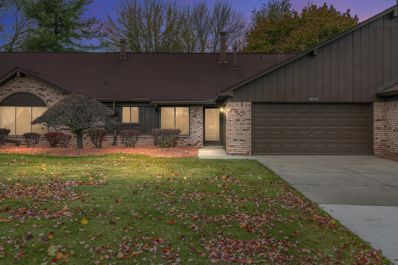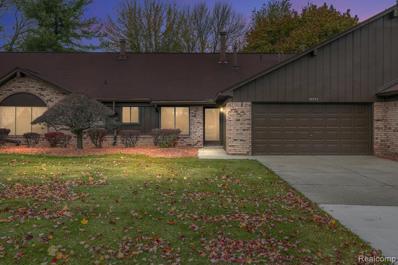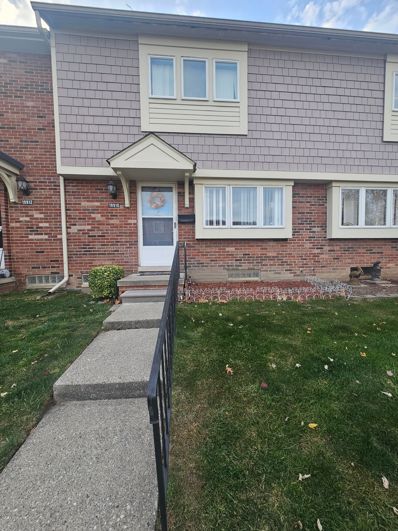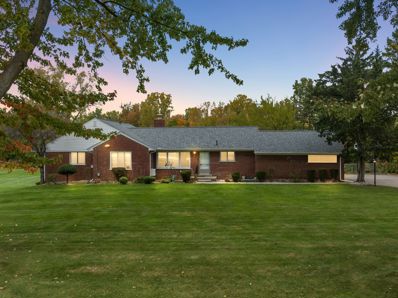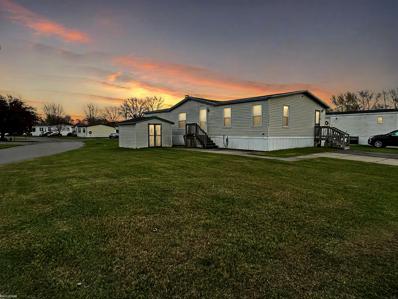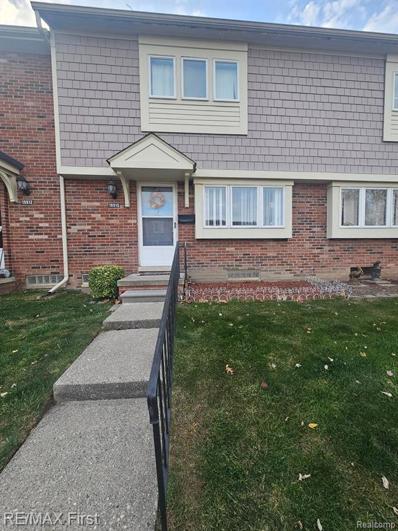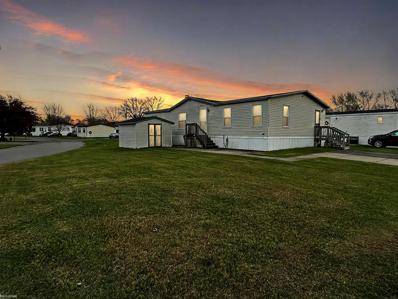Clinton Township MI Homes for Rent
The median home value in Clinton Township, MI is $234,900.
This is
higher than
the county median home value of $200,800.
The national median home value is $338,100.
The average price of homes sold in Clinton Township, MI is $234,900.
Approximately 80.11% of Clinton Township homes are owned,
compared to 15.15% rented, while
4.74% are vacant.
Clinton Township real estate listings include condos, townhomes, and single family homes for sale.
Commercial properties are also available.
If you see a property you’re interested in, contact a Clinton Township real estate agent to arrange a tour today!
- Type:
- Single Family
- Sq.Ft.:
- 2,143
- Status:
- NEW LISTING
- Beds:
- 4
- Lot size:
- 0.66 Acres
- Baths:
- 4.00
- MLS#:
- 60357219
- Subdivision:
- MORAVIAN WOODS
ADDITIONAL INFORMATION
This home has a lot of possibilities, needs some updating but is on a dead end street lot w/mature trees. This home features a stream running across the back of the lot w/a bridge & access to the pole barn for storage. There are several patios across the back for privacy & a walk out basement to bring in furniture for the basement. The basement also has a wet bar, plumb for a bath & 2 large rooms for storage or a great room for entertaining. There is a breakfast nook off the kitchen & attached to that is a heated Florida Room. There is a door off of the laundry room so you can go in & out with out opening the garage door. The living room is a nice size room. There also is a great room that has a stone gas fireplace. There is an electric fireplace in the finished basement. The nice size master bedroom also has a master bath. There is a room also that would make a good home office. The garage is oversized.
- Type:
- Single Family
- Sq.Ft.:
- 2,143
- Status:
- NEW LISTING
- Beds:
- 4
- Lot size:
- 0.66 Acres
- Year built:
- 1966
- Baths:
- 2.20
- MLS#:
- 20240089001
- Subdivision:
- MORAVIAN WOODS
ADDITIONAL INFORMATION
This home has a lot of possibilities, needs some updating but is on a dead end street lot w/mature trees. This home features a stream running across the back of the lot w/a bridge & access to the pole barn for storage. There are several patios across the back for privacy & a walk out basement to bring in furniture for the basement. The basement also has a wet bar, plumb for a bath & 2 large rooms for storage or a great room for entertaining. There is a breakfast nook off the kitchen & attached to that is a heated Florida Room. There is a door off of the laundry room so you can go in & out with out opening the garage door. The living room is a nice size room. There also is a great room that has a stone gas fireplace. There is an electric fireplace in the finished basement. The nice size master bedroom also has a master bath. There is a room also that would make a good home office. The garage is oversized.
- Type:
- Single Family
- Sq.Ft.:
- 2,049
- Status:
- NEW LISTING
- Beds:
- 4
- Lot size:
- 0.65 Acres
- Baths:
- 2.00
- MLS#:
- 50161980
- Subdivision:
- Private Claim 628
ADDITIONAL INFORMATION
Nestled in a highly sought-after neighborhood, this home is full of potential! Boasting a spacious and thoughtfully designed layout, this beautifully built house is ready to be transformed into your dream home. Situated on a *huge lot*The property offers both privacy and convenience, backing directly onto a local elementary schoolâ??perfect for families or those who value a quiet, picturesque setting. The home features a **brand-new kitchen** with updated appliances, sleek countertops, and modern finishes, complemented by new flooring throughout the main living areas. Stay comfortable year-round with a recently installed **new furnace and air conditioning system**. Upstairs, youâ??ll find three generously sized bedrooms with ample closet space, while the main level features an additional bedroom, perfect for guests, an office, or multi-generational living. The full, unfinished walkout basement is a blank slate, offering endless possibilities for customizationâ??whether you're dreaming of a cozy entertainment space, a home gym, or extra storage. Donâ??t miss out on this rare opportunity to own a home with such a large lot, amazing location, and so much potential!
ADDITIONAL INFORMATION
Welcome to easy street! Co-Op and takes care of furnace, hot water tank, stove and refrigerator, gas & water, Taxes. Clubhouse and pool! Corner condo has really nice view off of the patio out back. Hard wood floors upstairs and under the carpet first floor. Sorry No renting. Washer and Dryer included, Central Air as well as Co-ops A/C
- Type:
- Condo
- Sq.Ft.:
- 1,050
- Status:
- NEW LISTING
- Beds:
- 3
- Year built:
- 1968
- Baths:
- 1.10
- MLS#:
- 20240088551
ADDITIONAL INFORMATION
Welcome to easy street! Co-Op and takes care of furnace, hot water tank, stove and refrigerator, gas & water, Taxes. Clubhouse and pool! Corner condo has really nice view off of the patio out back. Hard wood floors upstairs and under the carpet first floor. Sorry No renting. Washer and Dryer included, Central Air as well as Co-ops A/C
- Type:
- Single Family
- Sq.Ft.:
- 1,236
- Status:
- NEW LISTING
- Beds:
- 3
- Lot size:
- 0.15 Acres
- Baths:
- 2.00
- MLS#:
- 60356545
- Subdivision:
- CHARBENEAU GARDEN
ADDITIONAL INFORMATION
3 bedroom ranch on a full basement located in a quiet neighborhood. This home features a spacious family room off the kitchen with a fireplace and door wall which open to a deck and back yard. The furnace, hot water heater tank and roof are newer. The full basement is a blank canvas to suit your highest and best uses. 2 full baths located off the master bedroom and off the main hallway.
- Type:
- Single Family
- Sq.Ft.:
- 1,236
- Status:
- NEW LISTING
- Beds:
- 3
- Lot size:
- 0.15 Acres
- Year built:
- 1973
- Baths:
- 2.00
- MLS#:
- 20240088198
- Subdivision:
- CHARBENEAU GARDEN
ADDITIONAL INFORMATION
3 bedroom ranch on a full basement located in a quiet neighborhood. This home features a spacious family room off the kitchen with a fireplace and door wall which open to a deck and back yard. The furnace, hot water heater tank and roof are newer. The full basement is a blank canvas to suit your highest and best uses. 2 full baths located off the master bedroom and off the main hallway.
- Type:
- Single Family
- Sq.Ft.:
- 2,190
- Status:
- NEW LISTING
- Beds:
- 3
- Lot size:
- 0.23 Acres
- Baths:
- 3.00
- MLS#:
- 60356012
- Subdivision:
- LITTLE RIVER EST CONDO 2ND AMEND
ADDITIONAL INFORMATION
Welcome home to this well maintained and spacious, split-level home, sitting on a quiet road, featuring three bedrooms spread across two floors, with a main living area and a potential 4th bedroom in the den on the entry level. The second-floor open space can adapt to your needs and interests. Fresh paint and new carpet throughout. Stainless steel appliances. New LED Lights. Granite countertops and marble tile floors. Gas fireplace .Jacuzzi tub in the master bedroom. New washer and dryer. Stamped concrete patio in the backyard. High ceiling in the full basement allows you to build more open living spaces or multi-purpose entertainment area, and gives you plenty of storage space. Newer furnace. New driveway extensions. Schedule your showing today or call for more info.
- Type:
- Single Family
- Sq.Ft.:
- 2,190
- Status:
- NEW LISTING
- Beds:
- 3
- Lot size:
- 0.23 Acres
- Year built:
- 2004
- Baths:
- 2.10
- MLS#:
- 20240086678
- Subdivision:
- LITTLE RIVER EST CONDO 2ND AMEND
ADDITIONAL INFORMATION
Welcome home to this well maintained and spacious, split-level home, sitting on a quiet road, featuring three bedrooms spread across two floors, with a main living area and a potential 4th bedroom in the den on the entry level. The second-floor open space can adapt to your needs and interests. Fresh paint and new carpet throughout. Stainless steel appliances. New LED Lights. Granite countertops and marble tile floors. Gas fireplace .Jacuzzi tub in the master bedroom. New washer and dryer. Stamped concrete patio in the backyard. High ceiling in the full basement allows you to build more open living spaces or multi-purpose entertainment area, and gives you plenty of storage space. Newer furnace. New driveway extensions. Schedule your showing today or call for more info.
- Type:
- Condo
- Sq.Ft.:
- 1,328
- Status:
- Active
- Beds:
- 2
- Baths:
- 2.00
- MLS#:
- 60355824
- Subdivision:
- STONEGATE
ADDITIONAL INFORMATION
SPACIOUS OPEN CONCEPT END UNIT CONDO IN WONDERFUL CONDITION, BOTH BEDROOMS ARE GENEROUS SIZED AND THE PRIMARY BEDROOM OFFERS A WALK-IN CLOSET AND PRIVATE HALF BATH. LOCATED IN THE EXCELLENT L'ANSE CREUSE SCHOOL DISTRICT. FANTASTIC GREAT ROOM WITH DOOR WALL TO THE SHARP BALCONY. ATTACHED GARAGE, WITH THE INSIDE DOOR LEADING INTO A HUGE ENTRY FOYER WITH HARDWOOD FLOORS. GREAT KITCHEN WITH APPLIANCES, OPEN TO THE HUGE DINING AREA. GENEROUS PRIVATE LAUNDRY ROOM, MOVE IN CONDITION. CLOSE METRO PARKWAY 16 MILE RD, EXPRESS WAY AND SHOPPING. LOW MONTHLY ASSOCIATION FEE WHICH INCLUDES GRASS, SNOW REMOVAL AND WATER.
- Type:
- Condo
- Sq.Ft.:
- 1,328
- Status:
- Active
- Beds:
- 2
- Year built:
- 1993
- Baths:
- 1.10
- MLS#:
- 20240087434
- Subdivision:
- STONEGATE
ADDITIONAL INFORMATION
SPACIOUS OPEN CONCEPT END UNIT CONDO IN WONDERFUL CONDITION, BOTH BEDROOMS ARE GENEROUS SIZED AND THE PRIMARY BEDROOM OFFERS A WALK-IN CLOSET AND PRIVATE HALF BATH. LOCATED IN THE EXCELLENT L'ANSE CREUSE SCHOOL DISTRICT. FANTASTIC GREAT ROOM WITH DOOR WALL TO THE SHARP BALCONY. ATTACHED GARAGE, WITH THE INSIDE DOOR LEADING INTO A HUGE ENTRY FOYER WITH HARDWOOD FLOORS. GREAT KITCHEN WITH APPLIANCES, OPEN TO THE HUGE DINING AREA. GENEROUS PRIVATE LAUNDRY ROOM, MOVE IN CONDITION. CLOSE METRO PARKWAY 16 MILE RD, EXPRESS WAY AND SHOPPING. LOW MONTHLY ASSOCIATION FEE WHICH INCLUDES GRASS, SNOW REMOVAL AND WATER.
ADDITIONAL INFORMATION
Nestled in the heart of Clinton Township, Michigan, this delightful 2-bedroom, 1.5-bathroom co-op townhouse offers a perfect blend of comfort, convenience, and community. Located in a peaceful neighborhood, this well-maintained home is ideal for those seeking a low-maintenance lifestyle with access to desirable amenities, including a refreshing community pool. Whether you�re a first-time homebuyer, downsizing, or looking for an affordable option in a sought-after area, this townhouse offers the perfect opportunity to enjoy all that Clinton Township has to offer. As part of a co-op community, residents of this townhouse enjoy a unique and affordable living arrangement that reduces the responsibility typically associated with homeownership. The co-op association handles the upkeep of the building�s exterior and common areas, as well as the maintenance of the community pool and landscaping. This allows homeowners to focus on enjoying their homes without the constant worry of exterior repairs or yard work. Additionally, the co-op setup often results in lower monthly costs, as expenses like property taxes, insurance, and maintenance fees are typically shared among all the residents. This can be a significant advantage for those looking to save on monthly expenses while still enjoying the benefits of homeownership. The cooperative nature of the community fosters a sense of shared responsibility and a closer-knit neighborhood.
- Type:
- Condo
- Sq.Ft.:
- 1,050
- Status:
- Active
- Beds:
- 2
- Year built:
- 1968
- Baths:
- 1.10
- MLS#:
- 20240087167
ADDITIONAL INFORMATION
Nestled in the heart of Clinton Township, Michigan, this delightful 2-bedroom, 1.5-bathroom co-op townhouse offers a perfect blend of comfort, convenience, and community. Located in a peaceful neighborhood, this well-maintained home is ideal for those seeking a low-maintenance lifestyle with access to desirable amenities, including a refreshing community pool. Whether you're a first-time homebuyer, downsizing, or looking for an affordable option in a sought-after area, this townhouse offers the perfect opportunity to enjoy all that Clinton Township has to offer. As part of a co-op community, residents of this townhouse enjoy a unique and affordable living arrangement that reduces the responsibility typically associated with homeownership. The co-op association handles the upkeep of the building's exterior and common areas, as well as the maintenance of the community pool and landscaping. This allows homeowners to focus on enjoying their homes without the constant worry of exterior repairs or yard work. Additionally, the co-op setup often results in lower monthly costs, as expenses like property taxes, insurance, and maintenance fees are typically shared among all the residents. This can be a significant advantage for those looking to save on monthly expenses while still enjoying the benefits of homeownership. The cooperative nature of the community fosters a sense of shared responsibility and a closer-knit neighborhood.
- Type:
- Condo
- Sq.Ft.:
- 1,531
- Status:
- Active
- Beds:
- 2
- Baths:
- 3.00
- MLS#:
- 50161416
- Subdivision:
- Moravian Woods Condo
ADDITIONAL INFORMATION
Charming 2-Bedroom Ranch with Modern Upgrades in Clinton Township â?? $265,000 Welcome to 18788 Linden Drive, a delightful 2-bedroom, single-story ranch priced at $265,000. This home offers 2.5 bathrooms, including an updated primary suite bathroom, ensuring comfort and convenience for all including a whole home generator. Step into the inviting family room, where a cozy gas fireplace awaits, perfect for relaxing evenings. The spacious 2-car garage provides ample parking and storage, while the finished basement, featuring wood laminate flooring, offers plenty of storage space, the potential for additional guest rooms, and a great area for entertaining. Enjoy the tranquility of your private patio, surrounded by trees, offering a peaceful retreat right at home. This is the only available home in the complex, presenting a unique opportunity for prospective buyers. Plus, the sellers are offering a $5,000 concession toward the roof assessment, adding even more value to this already attractive property. Located in the heart of Clinton Township, this charming ranch is truly move-in ready, with no occupancy needed. Donâ??t miss out on this incredible opportunity â?? schedule your tour today and make 18788 Linden Drive your new home!
- Type:
- Single Family
- Sq.Ft.:
- 1,738
- Status:
- Active
- Beds:
- 3
- Lot size:
- 0.24 Acres
- Baths:
- 2.00
- MLS#:
- 50161097
- Subdivision:
- Chippewa Sub
ADDITIONAL INFORMATION
? **Gorgeous Updated Ranch Home on 1/4 Acre Lot!** Welcome to this stunning move-in-ready ranch home thatâ??s packed with curb appeal, featuring a circular driveway on a beautifully landscaped quarter-acre lot. Step into the spacious, light-filled living room, illuminated by large windows. The updated kitchen is a chef's dream, boasting granite countertops, recessed lighting, and ample cabinetry for all your cooking needs. Adjacent, the generous dining room flows seamlessly into a massive family room, complete with a beautiful gas fireplaceâ??perfect for cozy nights in! This home features three bright, spacious bedrooms, with a jaw-dropping main bathroom that includes a double vanity, granite counters, and gorgeous tile work. The second updated bathroom offers a large shower for added convenience. Enjoy the ease of first-floor laundry, located right next to the attached two-car garage. Downstairs, you'll find a huge, professionally waterproofed basement, carpeted and ready to finish, offering endless possibilities. Step outside into your private, fully fenced backyard, featuring a large patio with an awningâ??ideal for outdoor gatherings! Thereâ??s also a fenced-in dog run or storage area for your outdoor gear. With a new roof and everything updated, this home is ready for you to move right in! Donâ??t miss out on this incredible opportunityâ??schedule your showing today. **(Sale contingent on seller closing on their home of choice.)** ?? Hurryâ??you don't want to miss out on this beauty!??
- Type:
- Single Family
- Sq.Ft.:
- 3,508
- Status:
- Active
- Beds:
- 4
- Lot size:
- 1.29 Acres
- Baths:
- 3.00
- MLS#:
- 50161084
- Subdivision:
- Parkview Acres Sub
ADDITIONAL INFORMATION
Experience rural elegance in this expansive colonial, set amidst over an acre of picturesque land! Interior highlights: - Soaring cathedral ceiling, adding volume and drama - Rich hardwood flooring, infusing warmth and sophistication - Sunroom, bathing in natural light and offering serene views. Luxurious master suite: - Spa-like bathroom with separate shower and tub, perfect for relaxation. Exterior features: - Attached 2-car garage, providing convenient parking and storage - Impressive 30x60 pole barn, ideal for hobbyists, enthusiasts, or additional storage. Recent updates: - Newer furnace and central air (2 years), ensuring efficiency and comfort. This stunning colonial offers the perfect blend of space, style, and tranquility, making it an exceptional find for those seeking a peaceful retreat with ample amenities.
- Type:
- Single Family
- Sq.Ft.:
- 1,738
- Status:
- Active
- Beds:
- 3
- Lot size:
- 0.24 Acres
- Year built:
- 1974
- Baths:
- 2.00
- MLS#:
- 57050161097
- Subdivision:
- Chippewa Sub
ADDITIONAL INFORMATION
? **Gorgeous Updated Ranch Home on 1/4 Acre Lot!** Welcome to this stunning move-in-ready ranch home that's packed with curb appeal, featuring a circular driveway on a beautifully landscaped quarter-acre lot. Step into the spacious, light-filled living room, illuminated by large windows. The updated kitchen is a chef's dream, boasting granite countertops, recessed lighting, and ample cabinetry for all your cooking needs. Adjacent, the generous dining room flows seamlessly into a massive family room, complete with a beautiful gas fireplace-perfect for cozy nights in! This home features three bright, spacious bedrooms, with a jaw-dropping main bathroom that includes a double vanity, granite counters, and gorgeous tile work. The second updated bathroom offers a large shower for added convenience. Enjoy the ease of first-floor laundry, located right next to the attached two-car garage. Downstairs, you'll find a huge, professionally waterproofed basement, carpeted and ready to finish, offering endless possibilities. Step outside into your private, fully fenced backyard, featuring a large patio with an awning-ideal for outdoor gatherings! There's also a fenced-in dog run or storage area for your outdoor gear. With a new roof and everything updated, this home is ready for you to move right in! Don't miss out on this incredible opportunity-schedule your showing today. **(Sale contingent on seller closing on their home of choice.)** ?? Hurry-you don't want to miss out on this beauty!??
- Type:
- Single Family
- Sq.Ft.:
- 3,508
- Status:
- Active
- Beds:
- 4
- Lot size:
- 1.29 Acres
- Year built:
- 1978
- Baths:
- 2.10
- MLS#:
- 58050161084
- Subdivision:
- Parkview Acres Sub
ADDITIONAL INFORMATION
Experience rural elegance in this expansive colonial, set amidst over an acre of picturesque land! Interior highlights: - Soaring cathedral ceiling, adding volume and drama - Rich hardwood flooring, infusing warmth and sophistication - Sunroom, bathing in natural light and offering serene views. Luxurious master suite: - Spa-like bathroom with separate shower and tub, perfect for relaxation. Exterior features: - Attached 2-car garage, providing convenient parking and storage - Impressive 30x60 pole barn, ideal for hobbyists, enthusiasts, or additional storage. Recent updates: - Newer furnace and central air (2 years), ensuring efficiency and comfort. This stunning colonial offers the perfect blend of space, style, and tranquility, making it an exceptional find for those seeking a peaceful retreat with ample amenities.
- Type:
- Condo
- Sq.Ft.:
- 1,562
- Status:
- Active
- Beds:
- 2
- Baths:
- 2.00
- MLS#:
- 60353831
- Subdivision:
- MORAVIAN MEADOWS CONDO
ADDITIONAL INFORMATION
Welcome Home! The highly sought after Moravian Meadows condo offers 2 bedrooms and 2 full baths. Additional living space in the heated four seasons room allows for year round entertaining! All appliances included. Seller will contribute a concession for carpet with acceptable offer.
- Type:
- Condo
- Sq.Ft.:
- 1,562
- Status:
- Active
- Beds:
- 2
- Year built:
- 1986
- Baths:
- 2.00
- MLS#:
- 20240083484
- Subdivision:
- MORAVIAN MEADOWS CONDO
ADDITIONAL INFORMATION
Welcome Home! The highly sought after Moravian Meadows condo offers 2 bedrooms and 2 full baths. Additional living space in the heated four seasons room allows for year round entertaining! All appliances included. Seller will contribute a concession for carpet with acceptable offer.
ADDITIONAL INFORMATION
Living the life of comfort, friendly atmosphere and community awaits someone who seeks to purchase and move into this newly updated condominium style town house that provides that home style living. Plenty of windows to allow the sunlight in along with a brand new central air conditioning system, newer furnace and hot water tank, a basement with personal storage capabilities, a walkout doorwall to your own personal patio overlooking a huge built in pool and clubhouse greets you everyday. Access to the highly sought out Chippewa Valley Public Schools continues to add compliments to this condo. The monthly HOA fee includes a huge amount of amenities including your water, gas, taxes, , snow removal, doors, windows, co-op owed appliances, all your plumbing and electrical, repairs, maintenance of the grounds and structure, roof, furnace and hot water tank repairs/replacements, and all pest control. Cash only sale and buyer must have minimal income of 25K and credit score of 670. Application fee to the co-op is 125.00 per owner and buyer pays directly to the co-op.
- Type:
- Single Family
- Sq.Ft.:
- 2,403
- Status:
- Active
- Beds:
- 5
- Lot size:
- 3.56 Acres
- Baths:
- 3.00
- MLS#:
- 60352924
- Subdivision:
- MARTIN
ADDITIONAL INFORMATION
Priced to Sell!! One-of-a-kind opportunity to own a beautiful updated brick ranch with a walk-out basement on over 3.5 gorgeous acres in Clinton Township with Chippewa Valley Schools backing up to Villa Di Fiore subdivision. Upon entering the home you walk into the inviting foyer that showcases the incredible open layout of the living, kitchen and dining areas that is perfect for entertaining. All of the main living areas have been updated with luxury vinyl flooring or brand new carpet, and new paint. The bright terrace room off the back looks out to the stunning property with endless possibilities to do an addition on the existing home, build additional properties, or keep as a private retreat. The main floor has a huge master suite with 3 additional bedrooms and a full bathroom, with another full bedroom and bathroom in the partially finished walk-out basement. Original hardwood floors underneath carpet in all bedrooms and hallways. Some carpet has been removed and sellers are giving a $5,000 BUYER CREDIT at closing to refinish hardwood floors. Other updates include new roof 2019, new gutters 2022 , new dishwasher 2019, new paint on the exterior, tuck pointing, siding repairs, new light fixtures, and many more. Don't miss out on this amazing home and property! **No walking the property without a licensed Realtor and an approved showing**
- Type:
- Other
- Sq.Ft.:
- 1,248
- Status:
- Active
- Beds:
- 3
- Year built:
- 1987
- Baths:
- 2.00
- MLS#:
- 50160505
- Subdivision:
- Windsor Farms
ADDITIONAL INFORMATION
Welcome home to this delightful three-bedroom, two-bathroom residence located in the friendly community of Windsor Farms. With its inviting atmosphere and practical updates, this home offers a wonderful opportunity for comfortable living. As you enter, youâ??ll appreciate the spacious layout that is perfect for both relaxing and entertaining. The dining area flows into the cozy living room, which features a charming fireplace, creating a warm and inviting space for gatherings with family and friends. Recent updates, including a newer toilets, updated faucets, and refreshed cabinetry, adding a modern touch throughout the home. The primary bedroom serves as a welcoming retreat, boasting double closets, a convenient walk-in shower, and a soothing Jacuzzi tubâ??ideal for unwinding at the end of the day. This home comes complete with essential appliances, including a stove, washer, dryer, and dishwasher, ensuring that you have everything you need for everyday living. Residents of Windsor Farms enjoy access to a variety of amenities, including two playgrounds for the little ones, a community pool for those sunny days, and a clubhouse that serves as a great space for social gatherings and events. This charming property strikes a wonderful balance between comfort and practicality, making it a fantastic option for those looking to settle into a welcoming community. Donâ??t miss the chance to make this house your new home.
- Type:
- Condo
- Sq.Ft.:
- 1,056
- Status:
- Active
- Beds:
- 2
- Year built:
- 1968
- Baths:
- 1.10
- MLS#:
- 20240084280
ADDITIONAL INFORMATION
Living the life of comfort, friendly atmosphere and community awaits someone who seeks to purchase and move into this newly updated condominium style town house that provides that home style living. Plenty of windows to allow the sunlight in along with a brand new central air conditioning system, newer furnace and hot water tank, a basement with personal storage capabilities, a walkout doorwall to your own personal patio overlooking a huge built in pool and clubhouse greets you everyday. Access to the highly sought out Chippewa Valley Public Schools continues to add compliments to this condo. The monthly HOA fee includes a huge amount of amenities including your water, gas, taxes, , snow removal, doors, windows, co-op owed appliances, all your plumbing and electrical, repairs, maintenance of the grounds and structure, roof, furnace and hot water tank repairs/replacements, and all pest control. Cash only sale and buyer must have minimal income of 25K and credit score of 670. Application fee to the co-op is 125.00 per owner and buyer pays directly to the co-op.
- Type:
- Single Family
- Sq.Ft.:
- 1,248
- Status:
- Active
- Beds:
- 3
- Year built:
- 1987
- Baths:
- 2.00
- MLS#:
- 58050160505
- Subdivision:
- Windsor Farms
ADDITIONAL INFORMATION
Welcome home to this delightful three-bedroom, two-bathroom residence located in the friendly community of Windsor Farms. With its inviting atmosphere and practical updates, this home offers a wonderful opportunity for comfortable living. As you enter, you'll appreciate the spacious layout that is perfect for both relaxing and entertaining. The dining area flows into the cozy living room, which features a charming fireplace, creating a warm and inviting space for gatherings with family and friends. Recent updates, including a newer toilets, updated faucets, and refreshed cabinetry, adding a modern touch throughout the home. The primary bedroom serves as a welcoming retreat, boasting double closets, a convenient walk-in shower, and a soothing Jacuzzi tub-ideal for unwinding at the end of the day. This home comes complete with essential appliances, including a stove, washer, dryer, and dishwasher, ensuring that you have everything you need for everyday living. Residents of Windsor Farms enjoy access to a variety of amenities, including two playgrounds for the little ones, a community pool for those sunny days, and a clubhouse that serves as a great space for social gatherings and events. This charming property strikes a wonderful balance between comfort and practicality, making it a fantastic option for those looking to settle into a welcoming community. Don't miss the chance to make this house your new home.

Provided through IDX via MiRealSource. Courtesy of MiRealSource Shareholder. Copyright MiRealSource. The information published and disseminated by MiRealSource is communicated verbatim, without change by MiRealSource, as filed with MiRealSource by its members. The accuracy of all information, regardless of source, is not guaranteed or warranted. All information should be independently verified. Copyright 2024 MiRealSource. All rights reserved. The information provided hereby constitutes proprietary information of MiRealSource, Inc. and its shareholders, affiliates and licensees and may not be reproduced or transmitted in any form or by any means, electronic or mechanical, including photocopy, recording, scanning or any information storage and retrieval system, without written permission from MiRealSource, Inc. Provided through IDX via MiRealSource, as the “Source MLS”, courtesy of the Originating MLS shown on the property listing, as the Originating MLS. The information published and disseminated by the Originating MLS is communicated verbatim, without change by the Originating MLS, as filed with it by its members. The accuracy of all information, regardless of source, is not guaranteed or warranted. All information should be independently verified. Copyright 2024 MiRealSource. All rights reserved. The information provided hereby constitutes proprietary information of MiRealSource, Inc. and its shareholders, affiliates and licensees and may not be reproduced or transmitted in any form or by any means, electronic or mechanical, including photocopy, recording, scanning or any information storage and retrieval system, without written permission from MiRealSource, Inc.

The accuracy of all information, regardless of source, is not guaranteed or warranted. All information should be independently verified. This IDX information is from the IDX program of RealComp II Ltd. and is provided exclusively for consumers' personal, non-commercial use and may not be used for any purpose other than to identify prospective properties consumers may be interested in purchasing. IDX provided courtesy of Realcomp II Ltd., via Xome Inc. and Realcomp II Ltd., copyright 2024 Realcomp II Ltd. Shareholders.
