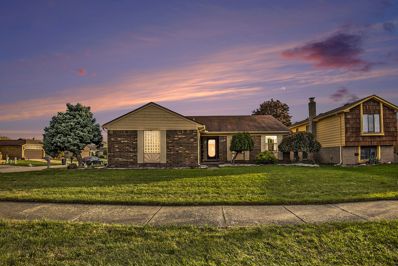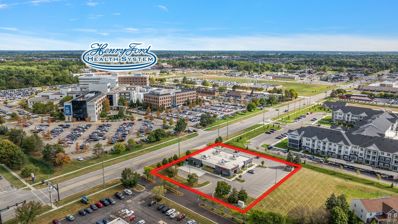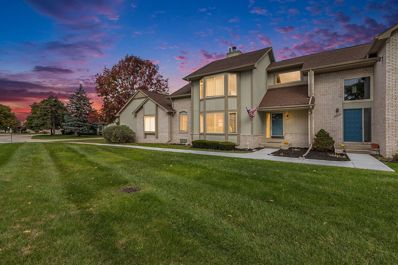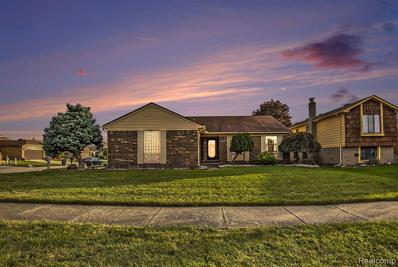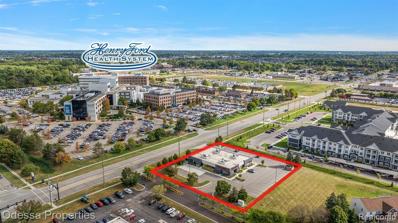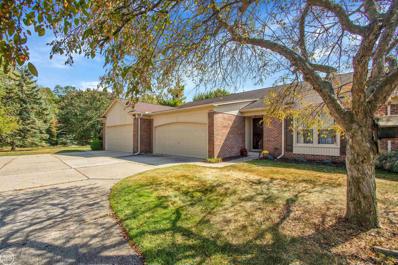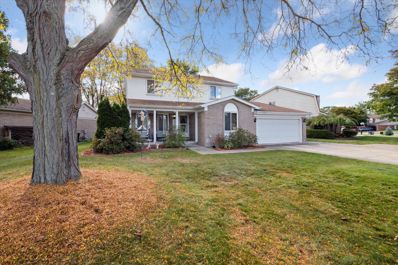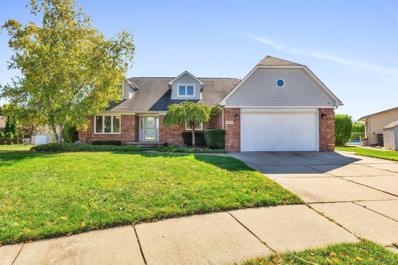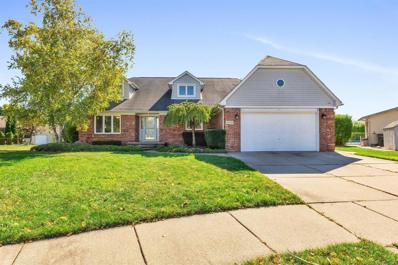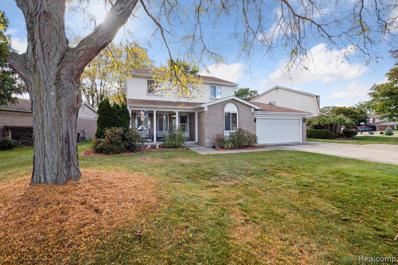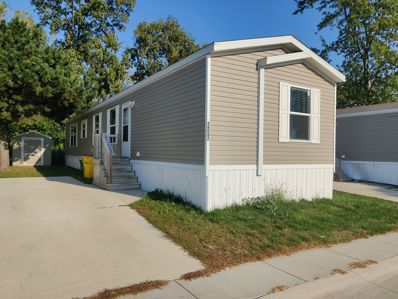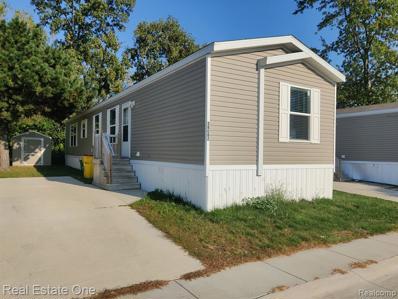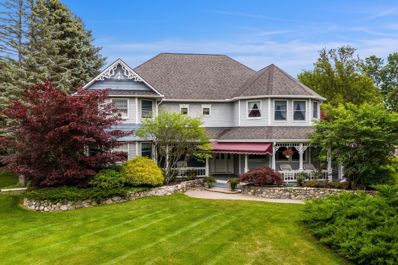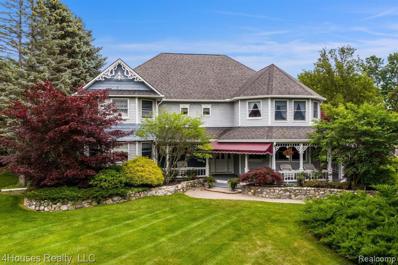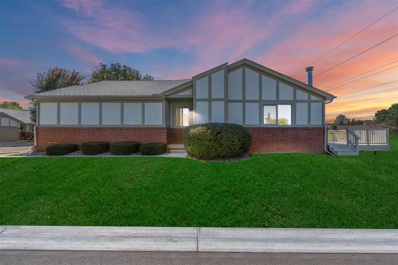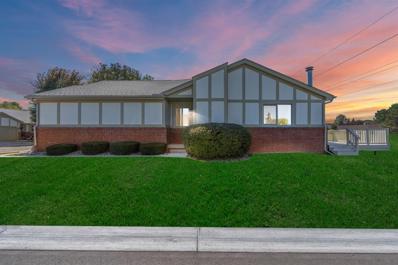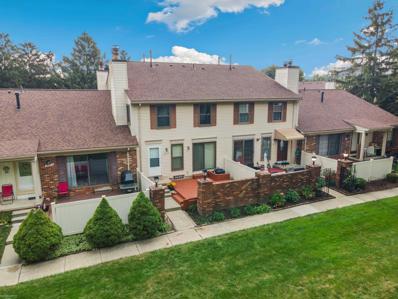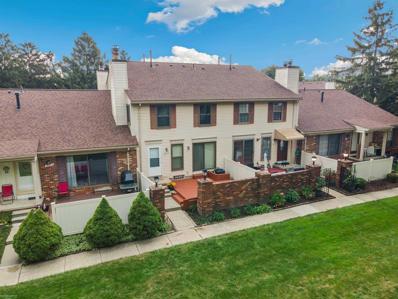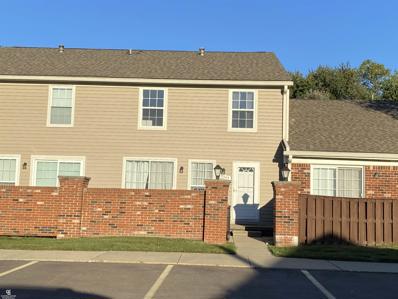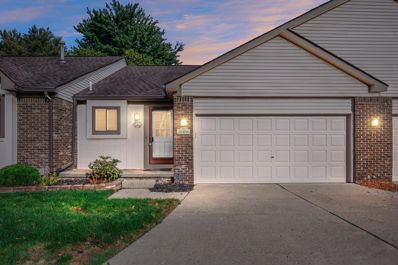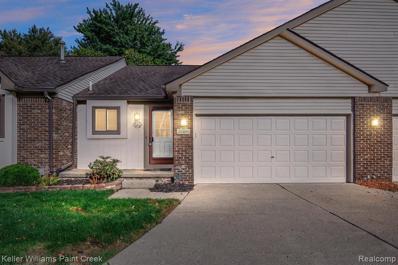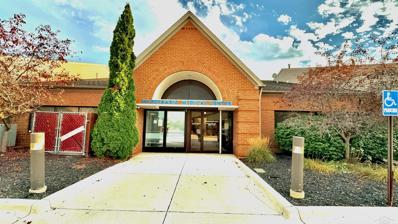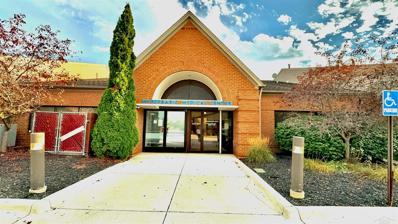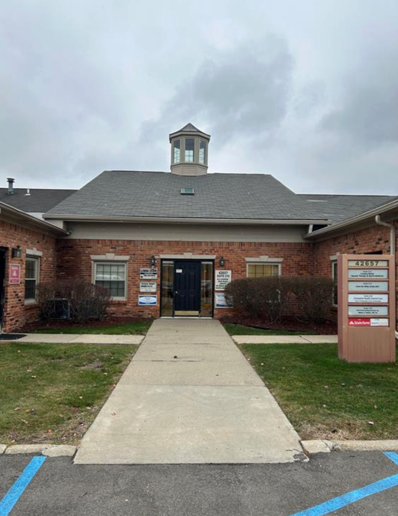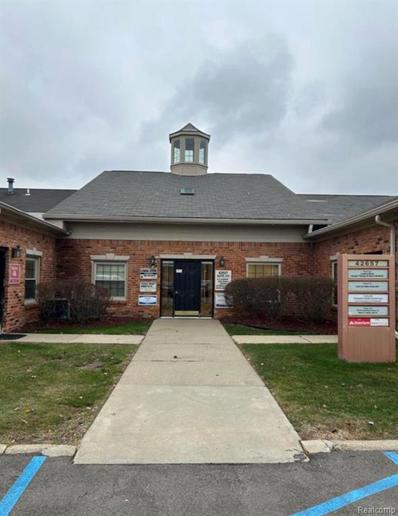Clinton Township MI Homes for Rent
- Type:
- Single Family
- Sq.Ft.:
- 1,650
- Status:
- Active
- Beds:
- 3
- Lot size:
- 0.22 Acres
- Baths:
- 3.00
- MLS#:
- 60347839
- Subdivision:
- ST JOSEPH
ADDITIONAL INFORMATION
WELCOME HOME to this beautiful 3 bedroom brick ranch nestled in a premium corner lot in the desirable subdivision of Clinton Township. This 3 bed/2 full bed ranch will be your forever home! You will love to entertain in the spacious living room that offers tall ceilings, fireplace and doors that lead to the all seasons room. Beautiful hardwood floor cover the eat-in kitchen that features ample storage, great counter space, and all appliances stay! Off the kitchen is the 1st-floor laundry room and down the hall are 3 large bedrooms and 2 full baths, one being the master with a private bath. Head down to the partially finished basement complete with fresh paint, epoxy floors, great storage, drop ceiling, workshop, and kitchenette. Situated on a large corner lot you will love spending time on the back patio while admiring the beautiful landscaping.
$6,200,000
16100 19 MILE Clinton Township, MI 48038
- Type:
- Industrial
- Sq.Ft.:
- 16,548
- Status:
- Active
- Beds:
- n/a
- Lot size:
- 1.16 Acres
- Year built:
- 1919
- Baths:
- MLS#:
- 60347840
ADDITIONAL INFORMATION
STATE OF THE ART SURGERY CENTER FOR SALE DIRECTLY ACROSS HENRY FORD HOSPITAL AND MSU COLLEGE OF OSTEOPATHIC MEDICINE! 16,548 SF BUILDING WITH FULLY EQUIPPED AND BUILT-OUT SURGERY CENTER, URGENT CARE AND A PHARMACY! SALE INCLUDES ALL EQUIPMENT AS SHOWN IN PHOTOS. SURGERY CENTER BUILD OUT INCLUDES A SPACIOUS LOBBY, CONSULTATION ROOMS, PRE-OP ROOM, 2 SURGERY ROOMS, 1 EXECUTIVE OFFICE, MULTIPLE MECHANICAL ROOMS AND MORE. URGENT CARE BUILD OUT CURRENTLY INCLUDES A LOBBY AND MULTIPLE PATIENT ROOMS. URGENT CARE CAN EASILY BE CONVERTED TO A MEDICAL SPA, REGULAR DOCTORS OFFICE, DENTIST OFFICE, EYE DOCTORS OFFICE, ETC. THE POSSIBILITIES ARE ENDLESS! DOWNSTAIRS FEATURES A FULLY BUILT OUT PHARMACY AND A SPACIOUS OPEN AREA PERFECT FOR PHYSICAL THERAPY, REHABILITATION CENTER, OFFICE SPACE AND MORE. GENERATOR ON SITE. PROPERTY SITES ON A 1.16 ACRE LOT.
ADDITIONAL INFORMATION
Welcome home to this charming townhouse-style condo, filled with natural light and ideally located near Partridge Creek, shopping, dining, and major highways! This meticulously maintained 2-bedroom, 1.5-bath unit features a spacious, airy layout with gleaming hardwood floors in the expansive living room, highlighted by a beautiful fireplace. The versatile formal dining area can easily serve as a home office, complemented by a finished basement for added flexibility. The bright kitchen is a chef's dream, featuring sleek black appliances, a pantry for extra storage, and a cozy breakfast nook with updated flooring and light fixtures. Upstairs, the generously sized master bedroom boasts a stunning vaulted beam ceiling and a massive walk-in closet: a second spacious bedroom and a large full bathroom with ample linen storage complete the upper level. This townhouse has a stair lift to allow easy access to the second floor. Additional highlights include a freshly painted 2-car attached garage, convenient first-floor laundry, and a spacious basement awaiting your touch. With major updates like a new furnace and AC, upgraded windows and door wall, modern window treatments, and a stylish foyer light fixture, this condo is truly move-in ready. All appliances are included! Don�t miss your chance to make this lovely condo your new home!
- Type:
- Single Family
- Sq.Ft.:
- 1,650
- Status:
- Active
- Beds:
- 3
- Lot size:
- 0.22 Acres
- Year built:
- 1985
- Baths:
- 2.10
- MLS#:
- 20240078569
- Subdivision:
- ST JOSEPH
ADDITIONAL INFORMATION
WELCOME HOME to this beautiful 3 bedroom brick ranch nestled in a premium corner lot in the desirable subdivision of Clinton Township. This 3 bed/2 full bed ranch will be your forever home! You will love to entertain in the spacious living room that offers tall ceilings, fireplace and doors that lead to the all seasons room. Beautiful hardwood floor cover the eat-in kitchen that features ample storage, great counter space, and all appliances stay! Off the kitchen is the 1st-floor laundry room and down the hall are 3 large bedrooms and 2 full baths, one being the master with a private bath. Head down to the partially finished basement complete with fresh paint, epoxy floors, great storage, drop ceiling, workshop, and kitchenette. Situated on a large corner lot you will love spending time on the back patio while admiring the beautiful landscaping.
$6,200,000
16100 19 MILE Road Clinton Twp, MI 48038
- Type:
- General Commercial
- Sq.Ft.:
- n/a
- Status:
- Active
- Beds:
- n/a
- Lot size:
- 1.16 Acres
- Year built:
- 1997
- Baths:
- MLS#:
- 20240075727
ADDITIONAL INFORMATION
STATE OF THE ART SURGERY CENTER FOR SALE DIRECTLY ACROSS HENRY FORD HOSPITAL AND MSU COLLEGE OF OSTEOPATHIC MEDICINE! 16,548 SF BUILDING WITH FULLY EQUIPPED AND BUILT-OUT SURGERY CENTER, URGENT CARE AND A PHARMACY! SALE INCLUDES ALL EQUIPMENT AS SHOWN IN PHOTOS. SURGERY CENTER BUILD OUT INCLUDES A SPACIOUS LOBBY, CONSULTATION ROOMS, PRE-OP ROOM, 2 SURGERY ROOMS, 1 EXECUTIVE OFFICE, MULTIPLE MECHANICAL ROOMS AND MORE. URGENT CARE BUILD OUT CURRENTLY INCLUDES A LOBBY AND MULTIPLE PATIENT ROOMS. URGENT CARE CAN EASILY BE CONVERTED TO A MEDICAL SPA, REGULAR DOCTORS OFFICE, DENTIST OFFICE, EYE DOCTORS OFFICE, ETC. THE POSSIBILITIES ARE ENDLESS! DOWNSTAIRS FEATURES A FULLY BUILT OUT PHARMACY AND A SPACIOUS OPEN AREA PERFECT FOR PHYSICAL THERAPY, REHABILITATION CENTER, OFFICE SPACE AND MORE. GENERATOR ON SITE. PROPERTY SITES ON A 1.16 ACRE LOT.
- Type:
- Condo
- Sq.Ft.:
- 1,242
- Status:
- Active
- Beds:
- 2
- Baths:
- 3.00
- MLS#:
- 50158085
- Subdivision:
- The Colony
ADDITIONAL INFORMATION
Beautifully maintained and spotlessly clean, this 2 bdr, 2.5 bath ranch condo is nestled in a premium, tree lined location within sought after "The Colony" condos! Boasting a fabulous cathedral ceiling, recessed lighting thru out; primary bedroom suite with private bathroom and new, nicely updated tiled shower; handy first floor laundry off attached grg; freshly painted, spacious kitchen and dining area with doorwall to private patio; plus a finished basement with lav and tons of storage! Brand new built in microwave, stainless steel dishwasher and newer mechanicals (all around 10 yrs old). Affordable HOA includes water! This is a truly special home conveniently located to restaurants, shopping and medical facilities. Please note half bath is located in basement and room measurements are estimated.
- Type:
- Single Family
- Sq.Ft.:
- 2,325
- Status:
- Active
- Beds:
- 4
- Lot size:
- 0.2 Acres
- Baths:
- 3.00
- MLS#:
- 60345847
ADDITIONAL INFORMATION
This spacious 4 bedroom, 2.5 bath home complete with a separate office is ready to move into. Covered front porch for your morning cup of coffee or evening beverage. Inside you will find an updated kitchen that features custom cabinetry with pull outs, gorgeous granite countertops and backsplash, newer vinyl plank floors, and newer appliances that all stay. Also on the main floor you will find a formal dining room lol, family room, living room, office, FIRST FLOOR Laundry, attached 2 car garage, and half bath for guests. Head out your large doorwall from your family room to a patio that sits in your well manicured yard. Head upstairs to find 4 wonderfully sized bedrooms with plenty of closet space. One full bath is off the hallway and the other is located in your primary suite. Primary suite is also freshly painted, has brand new carpet and features a walk in closet. Finally, head downstairs into your finished basement, complete with a second kitchen (basement appliances are excluded), entertaining area, workshop and plenty of storage space (shelving will stay!). Newer roof, furnace, a/c and sump pump round out this home to make it worry free.
$440,000
42926 Ian Clinton Township, MI 48038
- Type:
- Single Family
- Sq.Ft.:
- 3,363
- Status:
- Active
- Beds:
- 4
- Lot size:
- 0.38 Acres
- Baths:
- 4.00
- MLS#:
- 50157800
- Subdivision:
- North Branch Valley Sub
ADDITIONAL INFORMATION
This beautifully built custom brick Cape Cod home is a rare opportunity, boasting nearly 3,400 sq. ft. of living space, making it one of the largest homes in the neighborhood. With a favorable open layout, pan ceilings, and hardwood floors, this home offers endless potential. The spacious kitchen, complete with granite countertops and a cozy eat-in area, provides the perfect foundation for a stunning culinary space. The main floor master suite features ample closet space and a full bath, while the generously sized upper-level bedrooms each come with their own private baths. The finished basement offers the ideal canvas to create the ultimate entertainment area or additional living space. With a little TLC and your creative vision, this cape cod can be transformed into your dream home. Donâ??t miss out on this fantastic opportunity!
- Type:
- Single Family
- Sq.Ft.:
- 3,363
- Status:
- Active
- Beds:
- 4
- Lot size:
- 0.38 Acres
- Year built:
- 1993
- Baths:
- 4.00
- MLS#:
- 58050157800
- Subdivision:
- North Branch Valley Sub
ADDITIONAL INFORMATION
This beautifully built custom brick Cape Cod home is a rare opportunity, boasting nearly 3,400 sq. ft. of living space, making it one of the largest homes in the neighborhood. With a favorable open layout, pan ceilings, and hardwood floors, this home offers endless potential. The spacious kitchen, complete with granite countertops and a cozy eat-in area, provides the perfect foundation for a stunning culinary space. The main floor master suite features ample closet space and a full bath, while the generously sized upper-level bedrooms each come with their own private baths. The finished basement offers the ideal canvas to create the ultimate entertainment area or additional living space. With a little TLC and your creative vision, this cape cod can be transformed into your dream home. Don't miss out on this fantastic opportunity!
- Type:
- Single Family
- Sq.Ft.:
- 2,325
- Status:
- Active
- Beds:
- 4
- Lot size:
- 0.2 Acres
- Year built:
- 1976
- Baths:
- 2.10
- MLS#:
- 20240075878
ADDITIONAL INFORMATION
This spacious 4 bedroom, 2.5 bath home complete with a separate office is ready to move into. Covered front porch for your morning cup of coffee or evening beverage. Inside you will find an updated kitchen that features custom cabinetry with pull outs, gorgeous granite countertops and backsplash, newer vinyl plank floors, and newer appliances that all stay. Also on the main floor you will find a formal dining room lol, family room, living room, office, FIRST FLOOR Laundry, attached 2 car garage, and half bath for guests. Head out your large doorwall from your family room to a patio that sits in your well manicured yard. Head upstairs to find 4 wonderfully sized bedrooms with plenty of closet space. One full bath is off the hallway and the other is located in your primary suite. Primary suite is also freshly painted, has brand new carpet and features a walk in closet. Finally, head downstairs into your finished basement, complete with a second kitchen (basement appliances are excluded), entertaining area, workshop and plenty of storage space (shelving will stay!). Newer roof, furnace, a/c and sump pump round out this home to make it worry free.
ADDITIONAL INFORMATION
2022 Home features 3 Bedrooms and 2 Full Bathrooms, Open Concept layout provides space between kitchen, living room and dining area. Primary Bedroom suite is conveniently on the opposite side of the home as the other bedrooms.
- Type:
- Single Family
- Sq.Ft.:
- 900
- Status:
- Active
- Beds:
- 3
- Year built:
- 2022
- Baths:
- 2.00
- MLS#:
- 20240076169
ADDITIONAL INFORMATION
2022 Home features 3 Bedrooms and 2 Full Bathrooms, Open Concept layout provides space between kitchen, living room and dining area. Primary Bedroom suite is conveniently on the opposite side of the home as the other bedrooms.
$1,099,000
41800 HEYDENREICH Clinton Township, MI 48038
- Type:
- Single Family
- Sq.Ft.:
- 5,390
- Status:
- Active
- Beds:
- 5
- Lot size:
- 2.65 Acres
- Baths:
- 4.00
- MLS#:
- 60345403
ADDITIONAL INFORMATION
Step into your dream retreat and entertainers dream! Primary residence complete with modern fully finished pool house ââ?¬â??an extraordinary combined 7,000 sq. ft. of living space! Victorian-style home that offers the perfect blend of charm, elegance, and modern luxury. From the moment you arrive, you'll be welcomed by a beautiful wrap-around porch, perfect for soaking in the peaceful, scenic views. The backyard is an entertainer's paradise, featuring newly installed pool and a finished foot pool house Loft (estimated 1800 sq ft) with 2 Full Bathrooms with its own patio area and fully-equipped outdoor kitchenââ?¬â??ready for those unforgettable gatherings under the stars. As you explore the grounds, you'll be captivated by the lush, landscaped gardens, mature trees, and the gentle flow of the creek running through the property. Inside, the home greets you with a grand marble entryway and custom, thoughtfully-designed finishes throughout. The Master Suite is your personal sanctuary, complete with a cozy sitting room and ambient heated floors in both the master bath and kitchenââ?¬â??ideal for those cooler mornings. No detail has been overlooked here; the entire home including pool house is powered by a high-capacity backup generator, ensuring your comfort and peace of mind year-round. Other updates include: New Roof, New Hot Water Tanks, and more! Situated on 2.65 acres of private, park-like land, the property also includes a 2+ car garage and a 3-car Pool House with a climate-controlled loft, man cave, and workshopââ?¬â??an incredible bonus for those who love to tinker or need extra space. This home is the perfect backdrop for making memories and living life to its fullest. Video tour available! Check links!
$1,099,000
41800 HEYDENREICH Road Clinton Twp, MI 48038
- Type:
- Single Family
- Sq.Ft.:
- 5,390
- Status:
- Active
- Beds:
- 5
- Lot size:
- 2.65 Acres
- Year built:
- 1954
- Baths:
- 3.10
- MLS#:
- 20240075243
ADDITIONAL INFORMATION
Step into your dream retreat and entertainers dream! Primary residence complete with modern fully finished pool house â??an extraordinary combined 7,000 sq. ft. of living space! Victorian-style home that offers the perfect blend of charm, elegance, and modern luxury. From the moment you arrive, you'll be welcomed by a beautiful wrap-around porch, perfect for soaking in the peaceful, scenic views. The backyard is an entertainer's paradise, featuring newly installed pool and a finished foot pool house Loft (estimated 1800 sq ft) with 2 Full Bathrooms with its own patio area and fully-equipped outdoor kitchenâ??ready for those unforgettable gatherings under the stars. As you explore the grounds, you'll be captivated by the lush, landscaped gardens, mature trees, and the gentle flow of the creek running through the property. Inside, the home greets you with a grand marble entryway and custom, thoughtfully-designed finishes throughout. The Master Suite is your personal sanctuary, complete with a cozy sitting room and ambient heated floors in both the master bath and kitchenâ??ideal for those cooler mornings. No detail has been overlooked here; the entire home including pool house is powered by a high-capacity backup generator, ensuring your comfort and peace of mind year-round. Other updates include: New Roof, New Hot Water Tanks, and more! Situated on 2.65 acres of private, park-like land, the property also includes a 2+ car garage and a 3-car Pool House with a climate-controlled loft, man cave, and workshopâ??an incredible bonus for those who love to tinker or need extra space. This home is the perfect backdrop for making memories and living life to its fullest. Video tour available! Check links!
ADDITIONAL INFORMATION
Welcome to your dream home! This beautifully updated two-bedroom, two-bath ranch condo offers a perfect blend of comfort and modern living. Step inside to discover brand new carpet and fresh paint that create a warm and inviting atmosphere throughout the space. The living area is enhanced by a stylish new ceiling fan, ensuring comfort year-round.Enjoy the convenience of a partially finished basement, perfect for additional storage or a cozy retreat. With a freshly painted interior, this space is ready for your personal touch. The two-car garage provides ample parking and storage options.Situated in a prime location, this condo is just a stone's throw away from major highways, making commuting a breeze. You'll also find a variety of restaurants and shops nearby, ensuring you have
- Type:
- Condo
- Sq.Ft.:
- 1,225
- Status:
- Active
- Beds:
- 2
- Year built:
- 1993
- Baths:
- 2.00
- MLS#:
- 81024052463
- Subdivision:
- Hidden Brook Farms
ADDITIONAL INFORMATION
Welcome to your dream home! This beautifully updated two-bedroom, two-bath ranch condo offers a perfect blend of comfort and modern living. Step inside to discover brand new carpet and fresh paint that create a warm and inviting atmosphere throughout the space. The living area is enhanced by a stylish new ceiling fan, ensuring comfort year-round.Enjoy the convenience of a partially finished basement, perfect for additional storage or a cozy retreat. With a freshly painted interior, this space is ready for your personal touch. The two-car garage provides ample parking and storage options.Situated in a prime location, this condo is just a stone's throw away from major highways, making commuting a breeze. You'll also find a variety of restaurants and shops nearby, ensuring you haveeverything you need at your fingertips. Don't miss the opportunity to make this lovely condo your new home! Schedule a viewing today!
- Type:
- Condo
- Sq.Ft.:
- 966
- Status:
- Active
- Beds:
- 2
- Baths:
- 2.00
- MLS#:
- 50157236
- Subdivision:
- Crosswinds East
ADDITIONAL INFORMATION
Open floor plan on this townhouse condo. Large deck to enjoy, community pool within the complex and tennis courts. Nice size living room with fireplace and new steel front door. Close to shopping, hospitals and all the necessities. Updates include: New Steel front dr. 24', Siding & Shutters on exterior 24', New furnace and air (2021), Wallside Windows and Doorwall (2015), Newer roof (2023), Electrical panel (2022 approx.), one carport. Exterior just painted and shutters. Washer & dryer included. Close to schools, shopping, hospitals, all the necessities! Immediate occupancy, Chippewa Valley Schools and appliances can stay. Assoc. fee includes exterior maintenance, pool and water.
- Type:
- Condo
- Sq.Ft.:
- 966
- Status:
- Active
- Beds:
- 2
- Year built:
- 1982
- Baths:
- 1.10
- MLS#:
- 58050157236
- Subdivision:
- Crosswinds East
ADDITIONAL INFORMATION
Open floor plan on this townhouse condo. Large deck to enjoy, community pool within the complex and tennis courts. Nice size living room with fireplace and new steel front door. Close to shopping, hospitals and all the necessities. Updates include: New Steel front dr. 24', Siding & Shutters on exterior 24', New furnace and air (2021), Wallside Windows and Doorwall (2015), Newer roof (2023), Electrical panel (2022 approx.), one carport. Exterior just painted and shutters. Washer & dryer included. Close to schools, shopping, hospitals, all the necessities! Immediate occupancy, Chippewa Valley Schools and appliances can stay. Assoc. fee includes exterior maintenance, pool and water.
- Type:
- Condo
- Sq.Ft.:
- 966
- Status:
- Active
- Beds:
- 2
- Baths:
- 2.00
- MLS#:
- 50157090
- Subdivision:
- Crosswinds Condo
ADDITIONAL INFORMATION
Updated condo in a desirable neighborhood right across from the pool! Recent updates include laminate flooring throughout the entire first floor, beautiful quartz counter top in kitchen with new sink and dishwasher, remodeled half bath with new sink, cabinet and new waterproof laminate flooring also in full bath. New front door and storm door as well. Entire building was updated recently with new siding and roof. Partially finished basement with a separate storage and laundry room. Enclosed patio area for privacy. Parking spaces in front. Seller will allow for a carpet allowance for the upstairs. All appliances stay.
- Type:
- Condo
- Sq.Ft.:
- 1,078
- Status:
- Active
- Beds:
- 2
- Baths:
- 2.00
- MLS#:
- 60344183
- Subdivision:
- BRANDONWOOD CONDO ASSOC
ADDITIONAL INFORMATION
Beautiful 2-bedroom, 2-bath ranch condo located in desirable Clinton Township! This spacious home features a dining room conveniently located off the kitchen, perfect for entertaining. Enjoy the warmth and charm of hardwood flooring and neutral paint throughout, making it easy to personalize. The finished basement offers additional living space and extra storage. Step outside to relax on the back deck, ideal for outdoor dining or lounging. Conveniently located close to shopping, dining, and all the amenities the area has to offer. Don't miss this opportunity! Schedule your showing today!
- Type:
- Condo
- Sq.Ft.:
- 1,078
- Status:
- Active
- Beds:
- 2
- Year built:
- 1989
- Baths:
- 2.00
- MLS#:
- 20240074345
- Subdivision:
- BRANDONWOOD CONDO ASSOC
ADDITIONAL INFORMATION
Beautiful 2-bedroom, 2-bath ranch condo located in desirable Clinton Township! This spacious home features a dining room conveniently located off the kitchen, perfect for entertaining. Enjoy the warmth and charm of hardwood flooring and neutral paint throughout, making it easy to personalize. The finished basement offers additional living space and extra storage. Step outside to relax on the back deck, ideal for outdoor dining or lounging. Conveniently located close to shopping, dining, and all the amenities the area has to offer. Don't miss this opportunity! Schedule your showing today!
- Type:
- Industrial
- Sq.Ft.:
- 2,423
- Status:
- Active
- Beds:
- n/a
- Lot size:
- 0.5 Acres
- Year built:
- 1993
- Baths:
- MLS#:
- 50156128
ADDITIONAL INFORMATION
??Existing Medical Facility -Near Henry Ford Macomb Hospital Looking for a versatile office/medical space with exceptional location and amenities? This opportunity is perfect for healthcare providers, technology firms, spa, physical therapy or other businesses seeking a professional setting. This spacious office features two combined units that can be leased separately or used as a single, expansive workspace. Enjoy ample parking, including handicap spots, a welcoming waiting area, and specialized features like a fireproof room and oxygen tank storage. Virtual Tour: https://youtu.be/Mhre6S560qQ
- Type:
- General Commercial
- Sq.Ft.:
- n/a
- Status:
- Active
- Beds:
- n/a
- Lot size:
- 0.5 Acres
- Year built:
- 1993
- Baths:
- MLS#:
- 61050156128
ADDITIONAL INFORMATION
??Existing Medical Facility -Near Henry Ford Macomb Hospital Looking for a versatile office/medical space with exceptional location and amenities? This opportunity is perfect for healthcare providers, technology firms, spa, physical therapy or other businesses seeking a professional setting. This spacious office features two combined units that can be leased separately or used as a single, expansive workspace. Enjoy ample parking, including handicap spots, a welcoming waiting area, and specialized features like a fireproof room and oxygen tank storage. Virtual Tour: https://youtu.be/Mhre6S560qQ
- Type:
- Industrial
- Sq.Ft.:
- 1,400
- Status:
- Active
- Beds:
- n/a
- Lot size:
- 3.6 Acres
- Year built:
- 1919
- Baths:
- MLS#:
- 60340974
- Subdivision:
- CLINTON OAKS PROF CTR CONDO
ADDITIONAL INFORMATION
Looking for a new office? This suite offers easy access for both clients and employees. With its prime and convenient location, it's the perfect setting to elevate your business! All physical therapy equipment is up for negotiation. Land contract and lease terms available.
- Type:
- General Commercial
- Sq.Ft.:
- n/a
- Status:
- Active
- Beds:
- n/a
- Lot size:
- 3.6 Acres
- Year built:
- 1994
- Baths:
- MLS#:
- 20240070303
- Subdivision:
- CLINTON OAKS PROF CTR CONDO
ADDITIONAL INFORMATION
Looking for a new office? This suite offers easy access for both clients and employees. With its prime and convenient location, it's the perfect setting to elevate your business! All physical therapy equipment is up for negotiation. Land contract and lease terms available.

Provided through IDX via MiRealSource. Courtesy of MiRealSource Shareholder. Copyright MiRealSource. The information published and disseminated by MiRealSource is communicated verbatim, without change by MiRealSource, as filed with MiRealSource by its members. The accuracy of all information, regardless of source, is not guaranteed or warranted. All information should be independently verified. Copyright 2024 MiRealSource. All rights reserved. The information provided hereby constitutes proprietary information of MiRealSource, Inc. and its shareholders, affiliates and licensees and may not be reproduced or transmitted in any form or by any means, electronic or mechanical, including photocopy, recording, scanning or any information storage and retrieval system, without written permission from MiRealSource, Inc. Provided through IDX via MiRealSource, as the “Source MLS”, courtesy of the Originating MLS shown on the property listing, as the Originating MLS. The information published and disseminated by the Originating MLS is communicated verbatim, without change by the Originating MLS, as filed with it by its members. The accuracy of all information, regardless of source, is not guaranteed or warranted. All information should be independently verified. Copyright 2024 MiRealSource. All rights reserved. The information provided hereby constitutes proprietary information of MiRealSource, Inc. and its shareholders, affiliates and licensees and may not be reproduced or transmitted in any form or by any means, electronic or mechanical, including photocopy, recording, scanning or any information storage and retrieval system, without written permission from MiRealSource, Inc.

The accuracy of all information, regardless of source, is not guaranteed or warranted. All information should be independently verified. This IDX information is from the IDX program of RealComp II Ltd. and is provided exclusively for consumers' personal, non-commercial use and may not be used for any purpose other than to identify prospective properties consumers may be interested in purchasing. IDX provided courtesy of Realcomp II Ltd., via Xome Inc. and Realcomp II Ltd., copyright 2024 Realcomp II Ltd. Shareholders.
Clinton Township Real Estate
The median home value in Clinton Township, MI is $221,700. This is lower than the county median home value of $222,600. The national median home value is $338,100. The average price of homes sold in Clinton Township, MI is $221,700. Approximately 80.11% of Clinton Township homes are owned, compared to 15.15% rented, while 4.74% are vacant. Clinton Township real estate listings include condos, townhomes, and single family homes for sale. Commercial properties are also available. If you see a property you’re interested in, contact a Clinton Township real estate agent to arrange a tour today!
Clinton Township, Michigan 48038 has a population of 3,732. Clinton Township 48038 is less family-centric than the surrounding county with 22.41% of the households containing married families with children. The county average for households married with children is 28.44%.
The median household income in Clinton Township, Michigan 48038 is $69,347. The median household income for the surrounding county is $67,828 compared to the national median of $69,021. The median age of people living in Clinton Township 48038 is 41.6 years.
Clinton Township Weather
The average high temperature in July is 83.5 degrees, with an average low temperature in January of 15.1 degrees. The average rainfall is approximately 35 inches per year, with 38.1 inches of snow per year.
