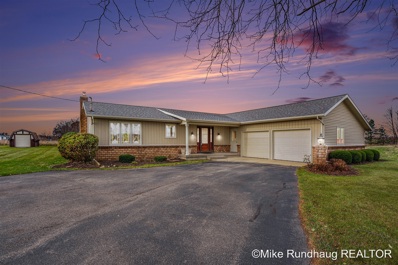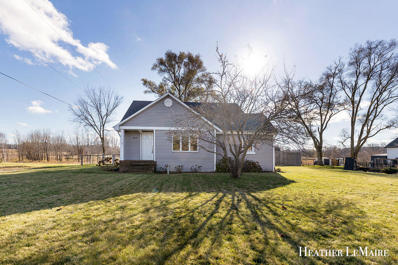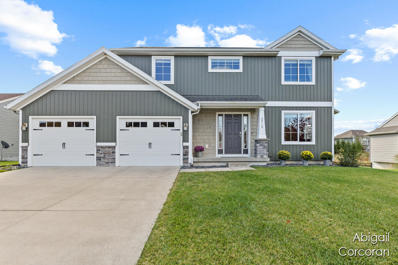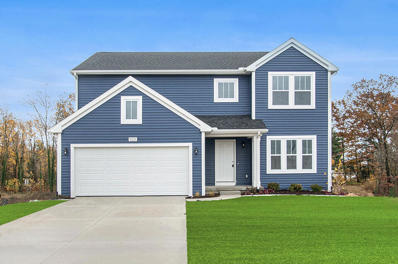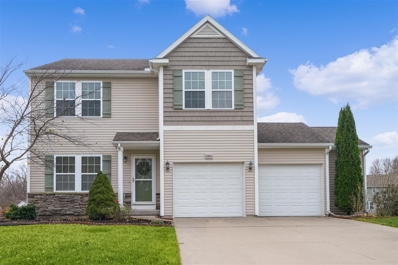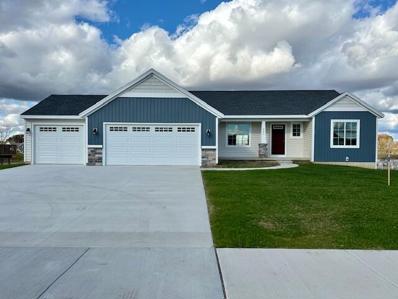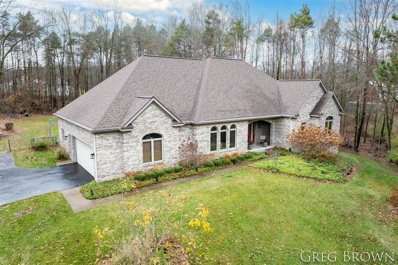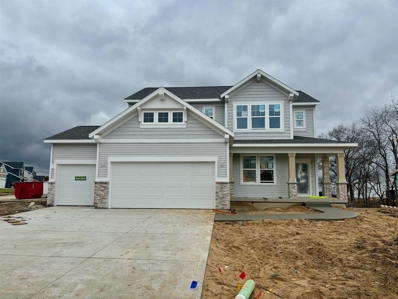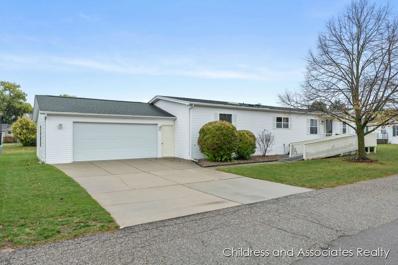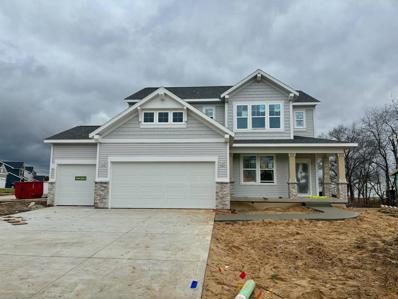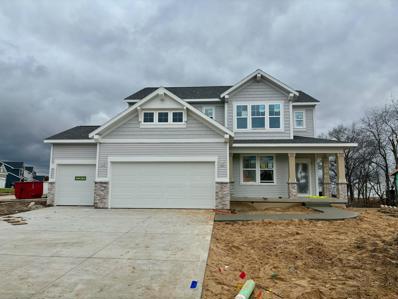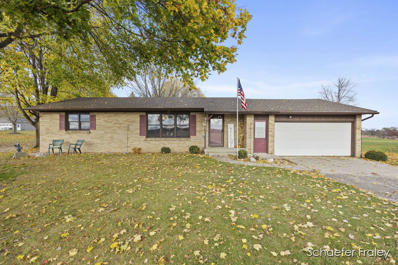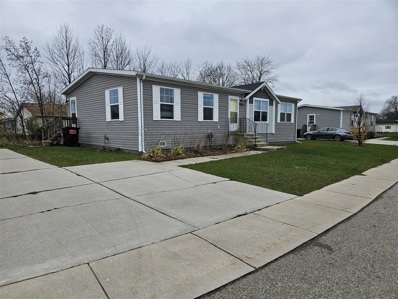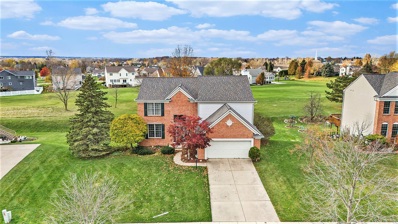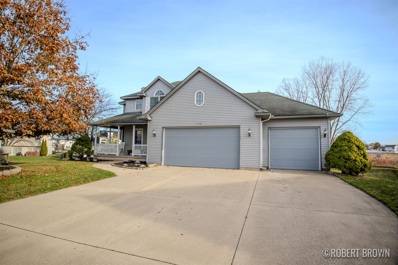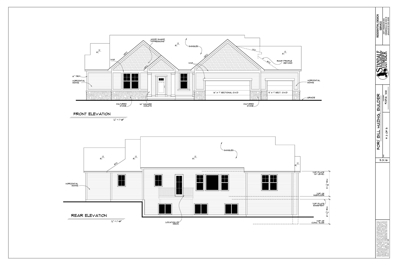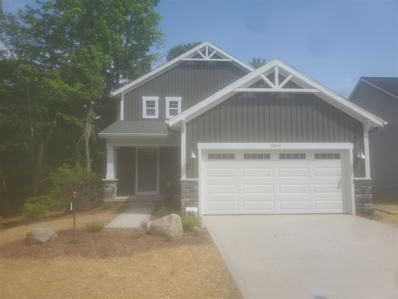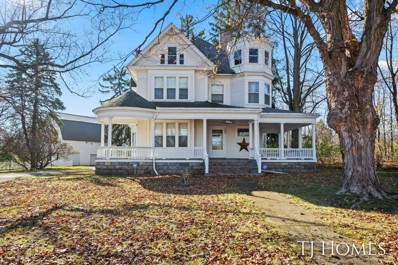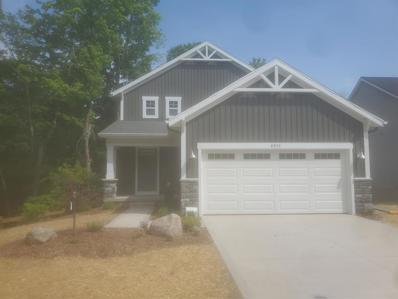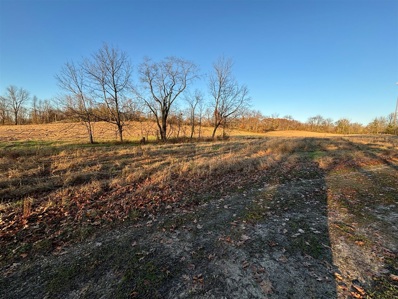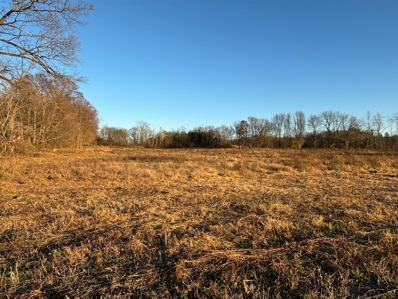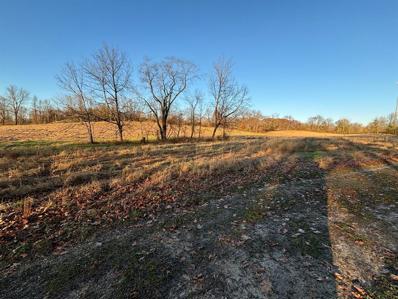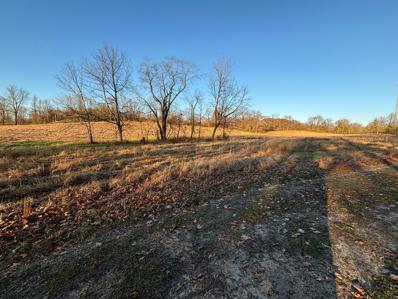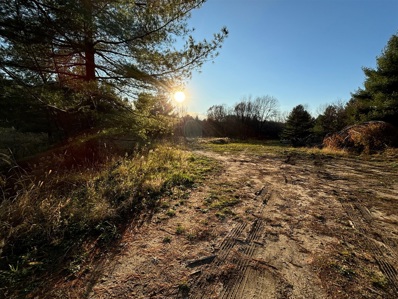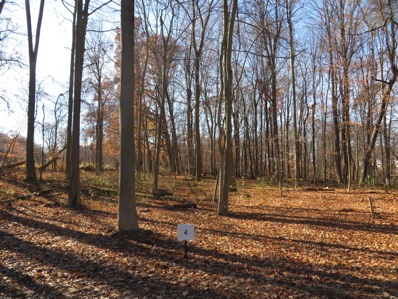Caledonia MI Homes for Rent
The median home value in Caledonia, MI is $409,950.
This is
higher than
the county median home value of $281,000.
The national median home value is $338,100.
The average price of homes sold in Caledonia, MI is $409,950.
Approximately 69.4% of Caledonia homes are owned,
compared to 28.99% rented, while
1.61% are vacant.
Caledonia real estate listings include condos, townhomes, and single family homes for sale.
Commercial properties are also available.
If you see a property you’re interested in, contact a Caledonia real estate agent to arrange a tour today!
- Type:
- Single Family
- Sq.Ft.:
- 1,560
- Status:
- NEW LISTING
- Beds:
- 3
- Lot size:
- 6.97 Acres
- Baths:
- 3.00
- MLS#:
- 70443625
ADDITIONAL INFORMATION
Charming 3-Bedroom Ranch on 6.9 Acres in Caledonia Schools - A Great Opportunity!Nestled on nearly 7 acres of land within the highly sought-after Caledonia School District, this well-maintained ranch-style home offers the perfect blend of space and quality. Featuring 3 bedrooms and 3 full bathrooms, this home is ideal for those seeking comfort and versatility.The inviting family room boasts a cozy wood-burning fireplace while the adjacent screened-in porch overlooks the expansive backyard. The daylight lower level is partially finished, offering endless potential for additional living space, a home office, or even a recreation area. With room to grow, the lower level is ready for your personal touch and future expansion.Well cared for and move-in ready, this home has
- Type:
- Single Family
- Sq.Ft.:
- 1,400
- Status:
- NEW LISTING
- Beds:
- 3
- Lot size:
- 1.03 Acres
- Baths:
- 1.00
- MLS#:
- 70443597
ADDITIONAL INFORMATION
Welcome home! This charming 3-bedroom bungalow sits on 1 serene acre in the sought-after Caledonia School District. This delightful home offers the perfect blend of peaceful living while being just minutes from town and with easy access to US-131. Recent improvements include a brand-new roof, fresh paint throughout, and the addition of a dishwasher. The main level features two spacious bedrooms, a functional laundry room, and a spacious living area filled with natural light. Upstairs, you'll find a large third bedroom, with enough space for a home office or secondary living area. With its idyllic setting and modern updates, this home is move-in ready and waiting for you to make it your own. Don't miss your opportunity! Showings to start Tuesday December 3rd.
- Type:
- Single Family
- Sq.Ft.:
- 2,146
- Status:
- NEW LISTING
- Beds:
- 3
- Lot size:
- 0.24 Acres
- Year built:
- 2016
- Baths:
- 3.00
- MLS#:
- 24054804
- Subdivision:
- Scotsmoor
ADDITIONAL INFORMATION
Welcome to this charming 2016-built home in the desirable Scotsmoor neighborhood! With 3 bedrooms and 2.5 baths, this residence features a spacious layout and modern amenities. The unfinished basement is plumbed for an additional full bathroom, bedroom, and family room, offering great potential. Set on .24 acres, you'll enjoy privacy and space. The neighborhood connects to the Paul Henry Thornapple Trail, perfect for outdoor enthusiasts. Plus, you're within walking distance to Caledonia Elementary, the YMCA, and Duncan Lake Middle & Early Learning, as well as local sports facilities. Don't miss the chance to make this fantastic house your home!
- Type:
- Single Family
- Sq.Ft.:
- 2,393
- Status:
- NEW LISTING
- Beds:
- 4
- Lot size:
- 0.28 Acres
- Year built:
- 2024
- Baths:
- 3.00
- MLS#:
- 24054953
- Subdivision:
- Thornapple Farms
ADDITIONAL INFORMATION
New construction home coming April/May 2025 in Thornapple Farms, located in Caledonia school district. This home is 28 years newer than similarly priced homes in the area. RESNET energy smart construction will save owner over $1000 yearly plus home has 10-year structural warranty! Welcome home to over 2300 sq. ft. of open floor plan. The front entry greets guests and leads past a den, which will have French doors, and a powder bath, into a large great room, open to dining nook and kitchen. Dining nook has sliders out to a 10x10 deck, perfect for entertaining. Kitchen will feature white cabinets, center island with pendant lighting, quartz counters, and tile backsplash. Easily accessed from the kitchen are a large mudroom and separate walk in pantry. 3 more spacious bedrooms, another full bath and 2nd floor laundry to complete home.
- Type:
- Single Family
- Sq.Ft.:
- 2,047
- Status:
- NEW LISTING
- Beds:
- 4
- Lot size:
- 0.34 Acres
- Baths:
- 3.00
- MLS#:
- 70443369
ADDITIONAL INFORMATION
This stunning 4-bedroom, 2.5-bathroom two-story home offers a spacious open-concept floor plan with a large kitchen featuring brand-new appliances (February 2024). The kitchen flows into the living area, with a separate dining room for added space. Enjoy a private deck off the kitchen and expansive bedrooms, including a primary suite with an oversized closet and en suite bathroom with dual sinks. Located across from a nature trail that will never be developed and within the top-rated Caledonia School District. The unfinished walkout basement is plumbed and ready for future expansion, offering endless possibilities for additional living space.
- Type:
- Single Family
- Sq.Ft.:
- 2,751
- Status:
- NEW LISTING
- Beds:
- 3
- Lot size:
- 0.6 Acres
- Year built:
- 2024
- Baths:
- 2.00
- MLS#:
- 24042509
- Subdivision:
- Paris Ridge
ADDITIONAL INFORMATION
Absolutely stunning walk-out ranch home in the desirable Paris Ridge Development! This ''Bayberry'' home has a full kitchen appliance package; dishwasher, range, hood vent and refrigerator - all stainless steel! 3 bedrooms on the main including a primary suite with a walk-in closet, 1 more full bath, dining room with arches and 9 foot ceilings, and main floor laundry with a mud room. In the walkout lower level, there's a finished extended family room, fireplace and room for 2 additional bedrooms & bath in the future. The exterior sports a 3 stall attached garage and 12x12 deck with steps. And yes, the price includes the lot. Enjoy a brand new home!
- Type:
- Single Family
- Sq.Ft.:
- 2,124
- Status:
- NEW LISTING
- Beds:
- 4
- Lot size:
- 2.16 Acres
- Baths:
- 4.00
- MLS#:
- 70442872
ADDITIONAL INFORMATION
This estate comes with 2.16 acres with No Association fees or control! A magnificent custom built home with every thing to make it you forever home.Quality construction with beautiful brick to protect your investment for years to come. This ranch has two bedrooms on the main level. The primary bedroom is huge with private bath and large walk-in closet. Open floor plain with large living room, large kitchen with eating area built in desk. Main floor laundry with half bath. and a formal dining room. Downstairs is finished with two more bedrooms, a full bath with a family room and rec room with dry bar. Backyard is completely fenced in with a 20x40 Lazy L Octagon inground pool. Large shallow play area and diving area with a deep end of 9.5ft. with diving board. Come take a look
- Type:
- Single Family
- Sq.Ft.:
- 2,048
- Status:
- Active
- Beds:
- 4
- Lot size:
- 0.38 Acres
- Baths:
- 3.00
- MLS#:
- 70442380
ADDITIONAL INFORMATION
Interra Homes presents the ''Ashton''. This 2-story home in Graymoor has 4 bedrooms and 2.5 bathrooms - over 2,000 finished square feet plus room to grow. All 4 bedrooms (including primary suite with walk-in closet) plus 2 full bathrooms, and spacious laundry room, are conveniently located together on the upper level. The main floor features a large living area, gas fireplace, spacious foyer, and a bonus ''flex room'' with glass doors. The kitchen boasts of extras like full tile backsplash, solid surface counters, and a walk-in pantry with melamine shelving. Off the 3 stall garage is a mudroom with storage and a half bathroom. Off the dining area is a 12x12 deck with stairs. The basement is ready to be finished to add a rec room, bathroom, and bedroom. Estimated completion is January 2025.
ADDITIONAL INFORMATION
Welcome to 7506 Curry in Caledonia, MI! This spacious 3-bedroom, 2-bathroom mobile home is nestled in the desirable Country Meadows Village. The open floor plan features a bright and inviting living area, perfect for relaxing or entertaining. The well-appointed kitchen includes ample storage and counter space for all your culinary needs. Unwind in the cozy sunroom, an ideal retreat for morning coffee or evening relaxation. The primary suite offers a private bath and walk-in closet, while two additional bedrooms provide flexibility for guests or a home office. A 2-stall garage adds convenience and extra storage. Enjoy the quiet community with nearby amenities, schools, and parks. Don't miss this opportunity--schedule your showing today!
- Type:
- Single Family
- Sq.Ft.:
- 2,048
- Status:
- Active
- Beds:
- 4
- Lot size:
- 0.38 Acres
- Year built:
- 2024
- Baths:
- 2.10
- MLS#:
- 65024059938
- Subdivision:
- Graymoor
ADDITIONAL INFORMATION
Interra Homes presents the ''Ashton''. This 2-story home in Graymoor has 4 bedrooms and 2.5 bathrooms - over 2,000 finished square feet plus room to grow. All 4 bedrooms (including primary suite with walk-in closet) plus 2 full bathrooms, and spacious laundry room, are conveniently located together on the upper level. The main floor features a large living area, gas fireplace, spacious foyer, and a bonus ''flex room'' with glass doors. The kitchen boasts of extras like full tile backsplash, solid surface counters, and a walk-in pantry with melamine shelving. Off the 3 stall garage is a mudroom with storage and a half bathroom. Off the dining area is a 12x12 deck with stairs. The basement is ready to be finished to add a rec room, bathroom, and bedroom. Estimated completion is January 2025.
- Type:
- Single Family
- Sq.Ft.:
- 2,048
- Status:
- Active
- Beds:
- 4
- Lot size:
- 0.38 Acres
- Year built:
- 2024
- Baths:
- 3.00
- MLS#:
- 24059938
- Subdivision:
- Graymoor
ADDITIONAL INFORMATION
Interra Homes presents the ''Ashton''. This 2-story home in Graymoor has 4 bedrooms and 2.5 bathrooms - over 2,000 finished square feet plus room to grow. All 4 bedrooms (including primary suite with walk-in closet) plus 2 full bathrooms, and spacious laundry room, are conveniently located together on the upper level. The main floor features a large living area, gas fireplace, spacious foyer, and a bonus ''flex room'' with glass doors. The kitchen boasts of extras like full tile backsplash, solid surface counters, and a walk-in pantry with melamine shelving. Off the 3 stall garage is a mudroom with storage and a half bathroom. Off the dining area is a 12x12 deck with stairs. The basement is ready to be finished to add a rec room, bathroom, and bedroom. Estimated completion is January 2025.
- Type:
- Single Family
- Sq.Ft.:
- 1,419
- Status:
- Active
- Beds:
- 2
- Lot size:
- 1.87 Acres
- Baths:
- 2.00
- MLS#:
- 70442203
ADDITIONAL INFORMATION
Nestled on nearly 2 acres of picturesque land, this updated ranch home offers the perfect blend of modern comfort and country charm. Step inside to a move-in ready main floor, thoughtfully updated for modern tastes. The open living space flows seamlessly from the living room with custom built-ins to the large kitchen with updated appliances, perfect for both relaxing and entertaining. With 2 full bathrooms, laundry room, a cozy sunroom, and versatile attached workshop on the main floor, this property is designed for easy living and endless possibilities. The unfinished basement invites your creative vision--imagine additional bedrooms, a rec room, or even your dream home theater! Outdoors, the property shines with a spacious deck, well-established garden, and a 22' x 37' pole barn...
ADDITIONAL INFORMATION
2017 Clayton 28 x 56 manufactured home located in the quiet Caledonia community of Country Meadows Village.This 3 bedroom 2 bath home with an open floor plan, and massive walk-in closet and bathroom in the primary suite are sure to please. Also included are a brand new 12x13 treated deck, and large shed for lots of extra storage. All kitchen appliances, and washer and dryer are included with this home. Call or click today to schedule your appointment. Lot rent is $749, including trash, per month. Water and sewer are based on usage.
- Type:
- Single Family
- Sq.Ft.:
- 2,376
- Status:
- Active
- Beds:
- 5
- Lot size:
- 0.35 Acres
- Baths:
- 4.00
- MLS#:
- 70441850
ADDITIONAL INFORMATION
Welcome to a 6 bedroom home in a popular location outlooking a golf course with many amazing features. The main floor has a kitchen granite countertops and a center island, eating area, dining room, living room with high ceilings, half bath and laundry. There are 2 staircases leading you to the upper level that has 4 bedrooms, 2 full baths, including the owner's suite with a tub and shower. The walkout lower level has 2 bedrooms, mini-kitchen, full bath and storage. Other perks: 2022 new roof, larger 2 stall garage, some new windows, and close to parks, shopping, restaurants, and major highways. Call for a showing today!
- Type:
- Single Family
- Sq.Ft.:
- 1,994
- Status:
- Active
- Beds:
- 5
- Lot size:
- 0.19 Acres
- Baths:
- 4.00
- MLS#:
- 70441879
ADDITIONAL INFORMATION
Welcome to 1773 Stanwick CT SE. As you enter the home there is a vaulted ceiling to give the impression of being in an expansive space. The main features of the home are 5 bedrooms (4 upstairs and 1 in the lower level), 4 bathrooms (2 upstairs, 1/2 bath on the main floor and 1 in the lower level). Four of the bedrooms have ample closet space. The Primary Bedroom has a vaulted ceiling and the en suite bath has (marble floors and shower) been totally remodeled and has in floor heating. The shower is a double entry enclosure with glass doors and granite countertops with extra deep dual sinks. The first floor features a Formal Dining Room, Great Room (with fireplace) Dining Area with French Doors to a large deck, kitchen with granite countertops and cherry cabinets
- Type:
- Single Family
- Sq.Ft.:
- 1,663
- Status:
- Active
- Beds:
- 4
- Lot size:
- 2.63 Acres
- Baths:
- 4.00
- MLS#:
- 70443022
ADDITIONAL INFORMATION
An exciting new custom home is presented by Huizing Homes llc in the sought after township of Caledonia...situated in a quiet rural area only minutes from the highway, stores and airport! Currently under construction with an anticipated occupancy date of June 2025. This Craftsman style home is constructed on almost 3 acres in The Flatts community and does allow for the addition of a 1,900 sf accessory building. This meticulously crafted residence will feature a main floor Owners Suite complete with walk in closet, large tiled bathroom with open concept shower. The remainder of the main floor also comprises another bedroom, full bath, grand room with fireplace open to dining and kitchen equipped with a pantry. The home will also include a back entry mud area with a half bath,
- Type:
- Single Family
- Sq.Ft.:
- 1,954
- Status:
- Active
- Beds:
- 4
- Lot size:
- 0.19 Acres
- Baths:
- 3.00
- MLS#:
- 70441653
ADDITIONAL INFORMATION
- Type:
- Single Family
- Sq.Ft.:
- 3,194
- Status:
- Active
- Beds:
- 4
- Lot size:
- 2.05 Acres
- Baths:
- 3.00
- MLS#:
- 70441640
ADDITIONAL INFORMATION
The Maplewine Estate, fondly known as the Big White House on the Hill, is a magnificent three-story home built in 1904, sitting gracefully atop 2 acres in Caledonia. This stately, turn-of-the-century residence exudes a gentle elegance, with a stunning white exterior and an expansive portico that leads to a turret-topped, round-railed porch. Inside, the home is adorned with oak woodwork, including beautifully crafted doors, floors, and trim that spread throughout its spacious rooms, tall ceilings, and inviting spaces. Each room offers a glimpse into the past, while a striking oak staircase serves as the centerpiece of the home, complete with an unusual lamp featuring Pocahontas perched atop its post, adding unique character and charm. This home offers great bones and ....
- Type:
- Single Family
- Sq.Ft.:
- 1,954
- Status:
- Active
- Beds:
- 4
- Lot size:
- 0.19 Acres
- Year built:
- 2024
- Baths:
- 2.10
- MLS#:
- 65024059210
- Subdivision:
- The Glades At Jasonville Ridge
ADDITIONAL INFORMATION
- Type:
- Land
- Sq.Ft.:
- n/a
- Status:
- Active
- Beds:
- n/a
- Lot size:
- 2.65 Acres
- Baths:
- MLS#:
- 70441153
ADDITIONAL INFORMATION
Don't miss out on this chance to build with JTB Homes on a nearly 3 acre wooded lot. This lot offers privacy and tons of space. Come walk the lot and see all it has to offer. Please reach out to listing agent to discuss build options. This lot is owned by JTB Homes and ownership will be transferred upon completion of a build with JTB Homes.
- Type:
- Land
- Sq.Ft.:
- n/a
- Status:
- Active
- Beds:
- n/a
- Lot size:
- 4.1 Acres
- Baths:
- MLS#:
- 70441151
ADDITIONAL INFORMATION
Lot 101 on Alaska Avenue is ready to become your newly built paradise! Beauty and space abound on this huge 4 acre wooded lot. Please reach out to listing agent to discuss build options. This lot is owned by JTB Homes and ownership will be transferred upon completion of a build with JTB Homes.
- Type:
- Land
- Sq.Ft.:
- n/a
- Status:
- Active
- Beds:
- n/a
- Lot size:
- 2.65 Acres
- Baths:
- MLS#:
- 65024058709
- Subdivision:
- Alaska Avenue
ADDITIONAL INFORMATION
Don't miss out on this chance to build with JTB Homes on a nearly 3 acre wooded lot. This lot offers privacy and tons of space. Come walk the lot and see all it has to offer. Please reach out to listing agent to discuss build options. This lot is owned by JTB Homes and ownership will be transferred upon completion of a build with JTB Homes.
$165,000
7769 96th Street Caledonia, MI 49316
- Type:
- Land
- Sq.Ft.:
- n/a
- Status:
- Active
- Beds:
- n/a
- Lot size:
- 2.65 Acres
- Baths:
- MLS#:
- 24058709
- Subdivision:
- Alaska Avenue
ADDITIONAL INFORMATION
Don't miss out on this chance to build with JTB Homes on a nearly 3 acre wooded lot. This lot offers privacy and tons of space. Come walk the lot and see all it has to offer. Please reach out to listing agent to discuss build options. This lot is owned by JTB Homes and ownership will be transferred upon completion of a build with JTB Homes.
- Type:
- Land
- Sq.Ft.:
- n/a
- Status:
- Active
- Beds:
- n/a
- Lot size:
- 3.1 Acres
- Baths:
- MLS#:
- 70441150
ADDITIONAL INFORMATION
Don't miss your chance to build on Alaska Avenue! Enjoy privacy and space on this large, wooded 3 acre lot; plus access to Thornapple River. Please reach out to listing agent to discuss build options. This lot is owned by JTB Homes and ownership will be transferred upon completion of a build with JTB Homes.
- Type:
- Land
- Sq.Ft.:
- n/a
- Status:
- Active
- Beds:
- n/a
- Lot size:
- 1.98 Acres
- Baths:
- MLS#:
- 70441059
ADDITIONAL INFORMATION
Welcome to The Preserve At Jasonville Ridge!!! Pick out your lot in this wonderful private wooded setting, and make this your new place to call HOME! Choose your own builder and design your new DREAM HOME! There are 7 lots to choose from. Walkout and daylight lots available. Natural gas, city sewer available. Call for more information.

Provided through IDX via MiRealSource. Courtesy of MiRealSource Shareholder. Copyright MiRealSource. The information published and disseminated by MiRealSource is communicated verbatim, without change by MiRealSource, as filed with MiRealSource by its members. The accuracy of all information, regardless of source, is not guaranteed or warranted. All information should be independently verified. Copyright 2024 MiRealSource. All rights reserved. The information provided hereby constitutes proprietary information of MiRealSource, Inc. and its shareholders, affiliates and licensees and may not be reproduced or transmitted in any form or by any means, electronic or mechanical, including photocopy, recording, scanning or any information storage and retrieval system, without written permission from MiRealSource, Inc. Provided through IDX via MiRealSource, as the “Source MLS”, courtesy of the Originating MLS shown on the property listing, as the Originating MLS. The information published and disseminated by the Originating MLS is communicated verbatim, without change by the Originating MLS, as filed with it by its members. The accuracy of all information, regardless of source, is not guaranteed or warranted. All information should be independently verified. Copyright 2024 MiRealSource. All rights reserved. The information provided hereby constitutes proprietary information of MiRealSource, Inc. and its shareholders, affiliates and licensees and may not be reproduced or transmitted in any form or by any means, electronic or mechanical, including photocopy, recording, scanning or any information storage and retrieval system, without written permission from MiRealSource, Inc.

The properties on this web site come in part from the Broker Reciprocity Program of Member MLS's of the Michigan Regional Information Center LLC. The information provided by this website is for the personal, noncommercial use of consumers and may not be used for any purpose other than to identify prospective properties consumers may be interested in purchasing. Copyright 2024 Michigan Regional Information Center, LLC. All rights reserved.

The accuracy of all information, regardless of source, is not guaranteed or warranted. All information should be independently verified. This IDX information is from the IDX program of RealComp II Ltd. and is provided exclusively for consumers' personal, non-commercial use and may not be used for any purpose other than to identify prospective properties consumers may be interested in purchasing. IDX provided courtesy of Realcomp II Ltd., via Xome Inc. and Realcomp II Ltd., copyright 2024 Realcomp II Ltd. Shareholders.
