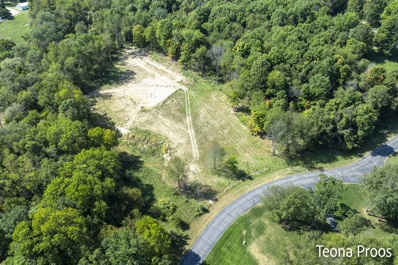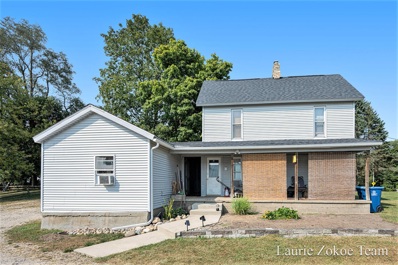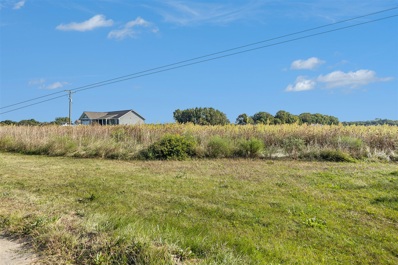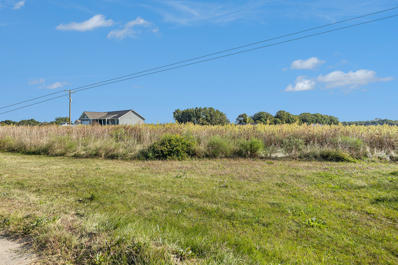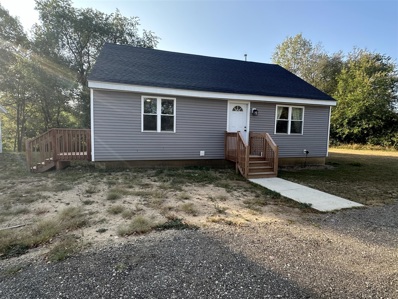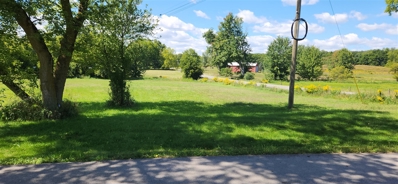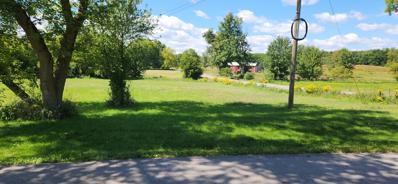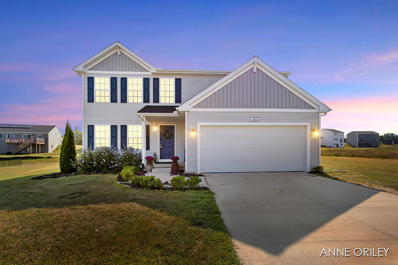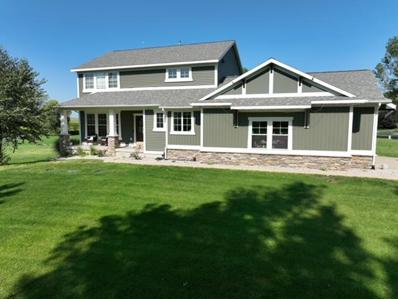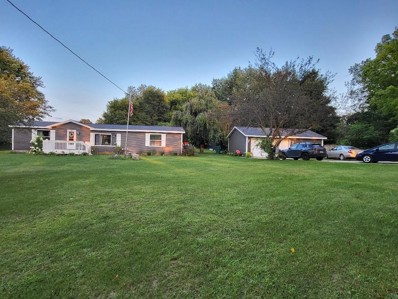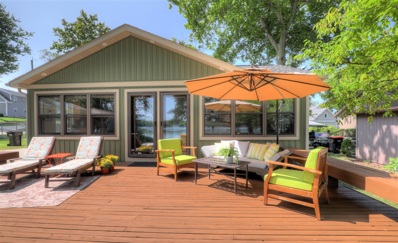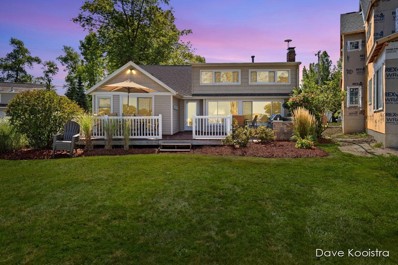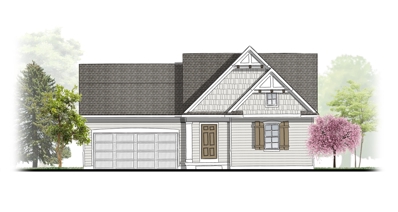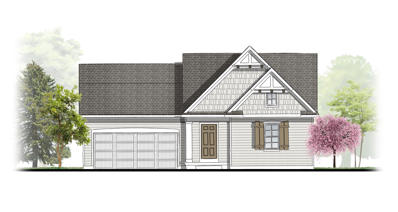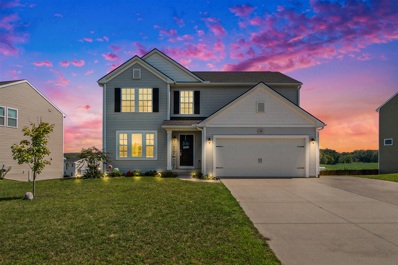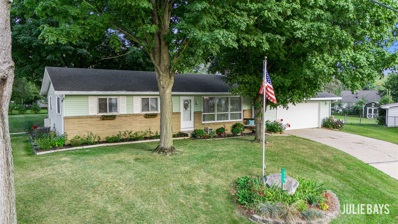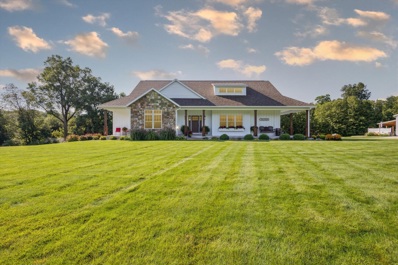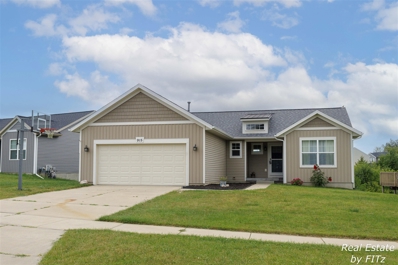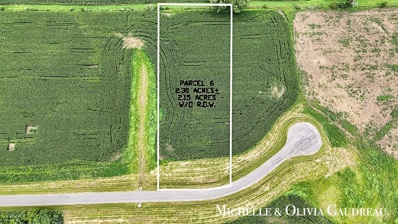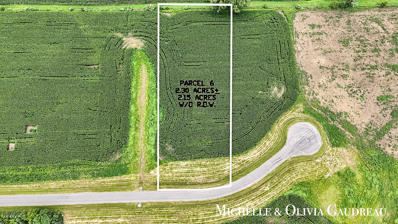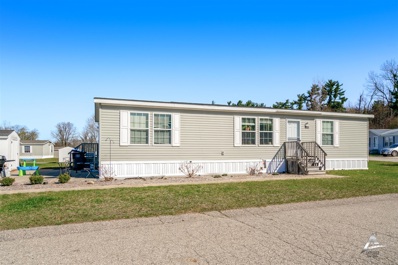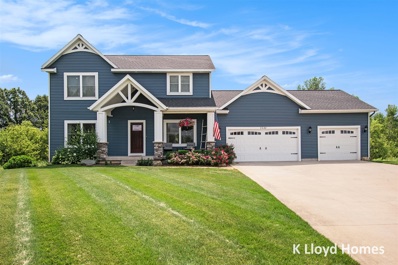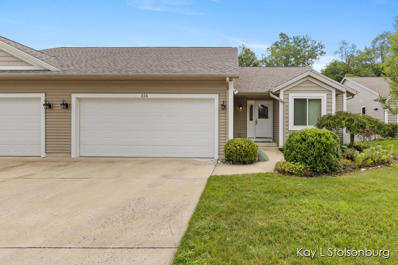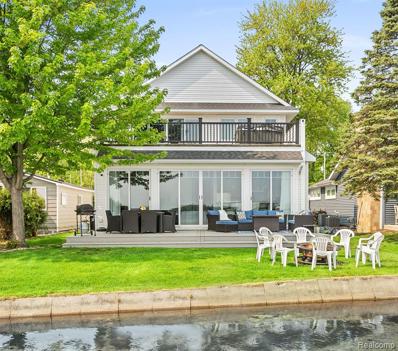Middleville MI Homes for Rent
The median home value in Middleville, MI is $425,944.
This is
higher than
the county median home value of $165,300.
The national median home value is $219,700.
The average price of homes sold in Middleville, MI is $425,944.
Approximately 66.72% of Middleville homes are owned,
compared to 30.2% rented, while
3.08% are vacant.
Middleville real estate listings include condos, townhomes, and single family homes for sale.
Commercial properties are also available.
If you see a property you’re interested in, contact a Middleville real estate agent to arrange a tour today!
- Type:
- Single Family
- Sq.Ft.:
- 1,298
- Status:
- NEW LISTING
- Beds:
- 3
- Lot size:
- 0.2 Acres
- Baths:
- 2.00
- MLS#:
- 70431673
ADDITIONAL INFORMATION
This is it! This charming home is an affordable option to get you into Middleville! Located inside of TK school district, boasting 3 bedrooms and 2 FULL bathrooms, this home checks the boxes. You will love the spacious kitchen and living room, main floor laundry, and sizable back yard. Need more space? Check out the large basement waiting for your personal touch! This home will NOT last long, schedule a showing today!
- Type:
- Land
- Sq.Ft.:
- n/a
- Status:
- NEW LISTING
- Beds:
- n/a
- Lot size:
- 2.46 Acres
- Baths:
- MLS#:
- 70431606
ADDITIONAL INFORMATION
Discover the perfect canvas for your executive dream home on this expansive 2.46 acre partially wooded lot. This unique property is located in the beautiful Sun-Da-Go community which offers association only tennis courts, as well as a private dock, and Thornapple river access! This lot is construction ready, with a section that has been cleared. It also offers both easy access and privacy, all while in a convenient location with nearby shopping, airport, and highway access.
- Type:
- Multi-Family
- Sq.Ft.:
- n/a
- Status:
- NEW LISTING
- Beds:
- n/a
- Lot size:
- 0.37 Acres
- Year built:
- 1920
- Baths:
- MLS#:
- 70431409
ADDITIONAL INFORMATION
3 Unit Investment Opportunity in Middleville - conveniently located near the schools. Each unit is currently rented. One unit had a complete remodel over the last year with all new flooring, bathrooms, drywall, carpet, kitchen, plumbing, electrical, etc. Brand new roof, 80k in updates in just the last year and many other updates over the years.
- Type:
- Land
- Sq.Ft.:
- n/a
- Status:
- NEW LISTING
- Beds:
- n/a
- Lot size:
- 1.64 Acres
- Baths:
- MLS#:
- 70431340
ADDITIONAL INFORMATION
Choose your own builder for this beautiful vacant 1.653 acre lot in desirable Thornapple Twp and Thornapple -Kellogg school district. Lot has been cleared and ready to build the home of your dreams and enjoy country living with all the beautiful surroundings Middleville has to offer.
$75,000
Schad Road Middleville, MI 49333
- Type:
- Land
- Sq.Ft.:
- n/a
- Status:
- NEW LISTING
- Beds:
- n/a
- Lot size:
- 1.64 Acres
- Baths:
- MLS#:
- 24048893
ADDITIONAL INFORMATION
Choose your own builder for this beautiful vacant 1.653 acre lot in desirable Thornapple Twp and Thornapple -Kellogg school district. Lot has been cleared and ready to build the home of your dreams and enjoy country living with all the beautiful surroundings Middleville has to offer.
- Type:
- Single Family
- Sq.Ft.:
- 1,225
- Status:
- NEW LISTING
- Beds:
- 3
- Lot size:
- 3.87 Acres
- Baths:
- 2.00
- MLS#:
- 70431141
ADDITIONAL INFORMATION
This is a beautifully remodeled 1950 Farm House that offers its new owners 3 Bedrooms, 2 Full Bathrooms, & a finished walkout basement with a beautiful back yard with mature trees for privacy on 3.87 Acres. The home has new a roof, new windows, new siding, updated painted interior throughout & beautiful large kitchen. There is a large 60x40 Barn with unfinished potential but great bones to be a Man Cave or Mother In Law Suite in addition to Parking area to store all your toys. This home is not located the Middleville Village but is only minutes from all the Schools, downtown Middleville stores, restaurants, & entertainment. There is all kinds of untapped potential for the next owner to make this their own and live very comfortably while doing any improvements!
- Type:
- Land
- Sq.Ft.:
- n/a
- Status:
- Active
- Beds:
- n/a
- Lot size:
- 2.74 Acres
- Baths:
- MLS#:
- 70429875
ADDITIONAL INFORMATION
Looking for the perfect setting for your new home. Look no further the 2.24 acre parcel in the Thornapple Kellogg school district is just what you have been looking for. Situated on a corner lot in a peaceful rural setting. Call today for more information. Buyer and or buyer's agent to verify all information. Information taken from public records
$119,900
Crane Rd Middleville, MI 49333
- Type:
- Land
- Sq.Ft.:
- n/a
- Status:
- Active
- Beds:
- n/a
- Lot size:
- 2.74 Acres
- Baths:
- MLS#:
- 24047426
ADDITIONAL INFORMATION
Looking for the perfect setting for your new home. Look no further the 2.24 acre parcel in the Thornapple Kellogg school district is just what you have been looking for. Situated on a corner lot in a peaceful rural setting. Call today for more information. Buyer and or buyer's agent to verify all information. Information taken from public records
- Type:
- Single Family
- Sq.Ft.:
- 1,822
- Status:
- Active
- Beds:
- 4
- Lot size:
- 0.39 Acres
- Baths:
- 3.00
- MLS#:
- 70429464
ADDITIONAL INFORMATION
This beautifully maintained 2-story home, built in 2020, offers the perfect blend of modern comfort and classic charm. The spacious kitchen features durable stainproof soft-close cabinets and above-cabinet lighting. Enjoy the convenience of a main-floor laundry room and half bath. Upstairs, you'll find four bedrooms and two full bathrooms, including a primary bedroom suite with a full bath, walk-in shower, and a large walk-in closet. The extended 2-car garage provides ample space for your vehicles and storage needs. The unfinished basement had an egress window and has endless possibilities to create whatever space your heart desires. Nestled on a quiet cul-da-sac, no HOA, desirable TK Schools. Close to Downtown, Paul Henry Trail, Gun Lake, and Yankee Springs State Park.
- Type:
- Single Family
- Sq.Ft.:
- 2,105
- Status:
- Active
- Beds:
- 3
- Lot size:
- 1.08 Acres
- Baths:
- 3.00
- MLS#:
- 70429323
ADDITIONAL INFORMATION
Hard to find country living yet so close to Grand Rapids sits on just over 1 acre. This beautiful home built in 2017, is just south of Caledonia in beautiful Deer Run Estates, just south of Caledonia with Thornapple Kellogg schools. This 3 bed 2.5 bath home features, walk-in pantry, main floor laundry, spacious kitchen with large island, Large windows provide tons of natural light. Lower level is partially finished and roughed in, including electric wiring for another full bath and bedroom. Outside it features underground sprinkling and enjoy the composite deck while watching the sunset and the spacious yard includes a firepit and provides room for plenty of outdoor fun. Sale includes all appliances, invisible fence and 2 collars
- Type:
- Single Family
- Sq.Ft.:
- 1,568
- Status:
- Active
- Beds:
- 3
- Lot size:
- 1.9 Acres
- Baths:
- 2.00
- MLS#:
- 70427200
ADDITIONAL INFORMATION
Almost 2 acres in a private setting, well cared for home.New roof in 2023, furnace and AC 3 years old, newer flooring. Walk in closets. 3 stall garage/pole barn with room for workshop.10X20 barn 2 years old. Large yard! Come see it today! Back on market due to buyer unable to meet contingency. Seller has instructed listing agent to hold all offers until Friday, September 27 at 5PM.
- Type:
- Single Family
- Sq.Ft.:
- 1,154
- Status:
- Active
- Beds:
- 3
- Lot size:
- 0.14 Acres
- Baths:
- 2.00
- MLS#:
- 70426646
ADDITIONAL INFORMATION
Here is the Gun Lake home you have been waiting for! Located on a very unique private setting on the highly coveted NE side of the lake on Elmwood Beach rd. Fantastic fishing & boating right from your own dock! Calmer wind/waters on Bairds Cove with an unusual private setting (without neighbors decks so close) provides you with the perfect location on Gun Lake to enjoy with family & friends. This cozy year round lake home has been completely remodeled inside and out and sits on Duffey's Point with water on both sides of the road. Enjoy beautiful sunset views from your front porch to amazing sunrise views from your large deck! This home features 3bd/2 full ba, remodeled kitchen, large deck, gazebo & large shed. New seawall in '23! Appliances included! Open house Sat Sept 21, 10AM-Noon.
$1,200,000
Address not provided Middleville, MI 49333
- Type:
- Single Family
- Sq.Ft.:
- 2,016
- Status:
- Active
- Beds:
- 3
- Lot size:
- 0.56 Acres
- Baths:
- 2.00
- MLS#:
- 70426610
ADDITIONAL INFORMATION
What a joy it is to show this well maintained home with a private sandy shoreline on Gun Lake (2,680 acres all sports lake). When shopping for a lake house one of the most important factors is the quality of the waterfront. This area is hard to beat with compact sand that is awesome for volleyball and swimming. TONS of side yard space as well with plenty of room for an addition or a large new construction home. The enormous back lot has a 40x60 Morton built pole barn with 30 & 50 amp connections for visitors in motorhomes or trailers; it also offers room for expansion if you want to build another garage behind it. The house has two bedrooms on the main floor and a large bunk bedroom upstairs that currently has a king-size bed and two twin beds. There is a full bathr
- Type:
- Single Family
- Sq.Ft.:
- 1,430
- Status:
- Active
- Beds:
- 3
- Lot size:
- 0.4 Acres
- Baths:
- 2.00
- MLS#:
- 70426299
ADDITIONAL INFORMATION
Located in the Seneca Ridge community, this ranch-style home offers 3 bedrooms, 2 bathrooms, and 1,430 sq. ft. of thoughtfully designed living space. This home has an open living-dining area with laminate flooring throughout, with a kitchen featuring a large center island and a walk-in pantry. A sliding door off of the dining area leads to a spacious wooden deck with stairs down to ground level. Additionally, the main floor includes a primary suite with a full bathroom and walk-in closet, two additional bedrooms, another full bathroom, and laundry on the main level. With an attached 2 stall garage. This is the Croswell floor plan by Interra Homes. Estimated completion is October 2024.
- Type:
- Other
- Sq.Ft.:
- 1,430
- Status:
- Active
- Beds:
- 3
- Lot size:
- 0.4 Acres
- Year built:
- 2024
- Baths:
- 2.00
- MLS#:
- 24043863
- Subdivision:
- Seneca Ridge
ADDITIONAL INFORMATION
Located in the Seneca Ridge community, this ranch-style home offers 3 bedrooms, 2 bathrooms, and 1,430 sq. ft. of thoughtfully designed living space. This home has an open living-dining area with laminate flooring throughout, with a kitchen featuring a large center island and a walk-in pantry. A sliding door off of the dining area leads to a spacious wooden deck with stairs down to ground level. Additionally, the main floor includes a primary suite with a full bathroom and walk-in closet, two additional bedrooms, another full bathroom, and laundry on the main level. With an attached 2 stall garage. This is the Croswell floor plan by Interra Homes. Estimated completion is October 2024.
- Type:
- Single Family
- Sq.Ft.:
- 2,075
- Status:
- Active
- Beds:
- 5
- Lot size:
- 0.21 Acres
- Baths:
- 3.00
- MLS#:
- 70425869
ADDITIONAL INFORMATION
Welcome home! This beautiful home located in Misty Ridge development was built in 2018. It features 5 bedrooms, 2.5 bathrooms and a fenced in back yard. The kitchen features granite counters and stainless appliances as well as a large pantry. The living spaces are large and bright and allow for great entertaining areas. The primary bedroom is upstairs and features a very large walk-in closet as well as an ensuite bathroom. There are 3 other bedrooms, a full bathroom and a laundry room on this floor. The lower level features a 5th bedroom, a kitchenette, and a large living area that walks out into the back yard. This home is a must see!
- Type:
- Single Family
- Sq.Ft.:
- 1,472
- Status:
- Active
- Beds:
- 3
- Lot size:
- 0.37 Acres
- Baths:
- 2.00
- MLS#:
- 70424909
ADDITIONAL INFORMATION
This charming 3 bedroom, 2 bathroom ranch home is the perfect blend with many modern updates. Kitchen has modern appliances, 2020 refrigerator and dishwasher, a 2022 microwave, and a 2023 stove. New Mechanicals: 2022 furnace, water heater, air conditioner. Great natural light throughout the main level. Three-season porch is spacious with counters, cabinets, screens, and windows. Multiple indoor and outdoor areas are designed for social gatherings. Partially Finished Basement: Features a cozy brick fireplace in the family/rec area, laundry area with cabinets, partially finished bathroom, ample storage with shelving and cabinets. The backyard oasis is level and fenced in, boasting a two-tier deck, above-ground pool, garden area, flower beds, storage shed. Pool winterized - Labor Day weekend
- Type:
- Single Family
- Sq.Ft.:
- 1,800
- Status:
- Active
- Beds:
- 4
- Lot size:
- 15.59 Acres
- Baths:
- 3.00
- MLS#:
- 70423843
ADDITIONAL INFORMATION
Welcome to your serene country retreat! This is a custom Greg Lydy Builder 4 bedroom, 2 1/2 bathroom home that is on a sprawling 15-acre property, offering a blend of tranquility & modern living. As you enter the home, you're greeted by a spacious & inviting floor plan that seamlessly connects the living room with it's large stone fireplace, foyer, dining room & kitchen areas featuring modern appliances draped in beautiful granite counters.The master suite is a main floor amenity including an en-suite bathroom, large soaking tub & seperate shower.The home offers ample space with 3 additional bedrooms, & a walkout family room. Outside,the expansive 60x60, 3 bay partially heated finished barn offers a full kitchen, bathroom, & laundry. Additional Split allowed Per Plan/Zone. Buyer to verify
- Type:
- Single Family
- Sq.Ft.:
- 1,092
- Status:
- Active
- Beds:
- 4
- Lot size:
- 0.21 Acres
- Baths:
- 3.00
- MLS#:
- 70424176
ADDITIONAL INFORMATION
Comfort abounds in this 4 bedroom walkout ranch, 2.5 baths. Cathedral ceilings on the main floor great room grants open space to the kitchen, dinning and a beautiful custom entertainment center. The Kitchen grants easy access to a deck for entertaining guests and main floor laundry convenience. The Main floor also includes 2 bedrooms and a bath and half, The walkout level is fully finished with custom built cabinets and desk, 2 more bedrooms with full bath between, wood laminate flooring and plenty of space to entertain or pool table/gaming room, the 2 attached garage is a great feature keeping you vehicles and you safe from weather in the winter.
- Type:
- Land
- Sq.Ft.:
- n/a
- Status:
- Active
- Beds:
- n/a
- Lot size:
- 2.3 Acres
- Baths:
- MLS#:
- 70423149
ADDITIONAL INFORMATION
Welcome to Gibson Valley Farms! Located just outside the Village of Middleville off Robertson Rd, a designated Natural Beauty Road. Open views & gently rolling terrain provide the ideal canvas for creating your dream home. Easy commute to Grand Rapids or Kalamazoo/Battle Creek with M-37, US-131, and M-6 only a few miles away. Just minutes from downtown Middleville, desirable Thornapple-Kellogg schools, and near 100s of acres of state land. Building minimums: 1600+ sqft ranch, 1800+ sqft multi-story with 1000+ sqft on main level, HOA = $700/yr. Choose your own builder. All lots have recent perk test available. Address is not in GPS yet. Enter 4631 Robertson Rd, Middleville into GPS to get close to new development.
- Type:
- Land
- Sq.Ft.:
- n/a
- Status:
- Active
- Beds:
- n/a
- Lot size:
- 2.3 Acres
- Baths:
- MLS#:
- 24040689
ADDITIONAL INFORMATION
Welcome to Gibson Valley Farms! Located just outside the Village of Middleville off Robertson Rd, a designated Natural Beauty Road. Open views & gently rolling terrain provide the ideal canvas for creating your dream home. Easy commute to Grand Rapids or Kalamazoo/Battle Creek with M-37, US-131, and M-6 only a few miles away. Just minutes from downtown Middleville, desirable Thornapple-Kellogg schools, and near 100s of acres of state land. Building minimums: 1600+ sqft ranch, 1800+ sqft multi-story with 1000+ sqft on main level, HOA = $700/yr. Choose your own builder. All lots have recent perk test available. Address is not in GPS yet. Enter 4631 Robertson Rd, Middleville into GPS to get close to new development.
ADDITIONAL INFORMATION
Mobile home in a park financing companies:Triadfs.com, Greenstate.org, and 21stmortgage.com are willing to finance! This community is near and dear to our hearts here in Middleville and we are ecstatic to help more amazing people into this community! From the pond and park with a gazebo to the amazing neighbors and cleanliness you are sure to adore Cider Mill! The house is ready to move in and has so much beautiful landscaping on the outside you will love the outdoors just as much as you love the interior! I know the trick or treating in this neighborhood is perfect as well which gives this 3 bedroom 2 bathroom an even more alluring nature! Come see this home today and make a offer!
- Type:
- Single Family
- Sq.Ft.:
- 2,304
- Status:
- Active
- Beds:
- 4
- Lot size:
- 3.37 Acres
- Baths:
- 4.00
- MLS#:
- 70420895
ADDITIONAL INFORMATION
Nestled at a cul-de-sac of coveted Deer Run Estates, this spacious traditional 4 bed/4bath home sits on one of the largest lots, nearly 3.5 acres. Home features an open kitchen flowing into the main living room, formal dining room, & bonus room on main floor. An upper-level laundry room near all bedrooms adds practicality. The finished basement is perfect for entertaining and hanging out. The plush backyard, adorned w/ fruit trees & shrubs, offers ample space for play & relaxation. HOA provides trash removal & snow plowing, as well as 20 acres of outdoor enjoyment. Recent updates: GPS unit for the HVAC system, water softener & larger high-efficiency furnace blower. BONUS: the lot is approved for a 30x40 outbuilding! Enjoy modern amenities & serene outdoor space in this exceptional home!
ADDITIONAL INFORMATION
If your looking for a condo to call home check this out. It is located on a cul-de-sac for privacy., and faces the woods. The main floor has kitchen w/walk-in pantry, dining, living room, den, primary suite, office, 1/2 bath/laundry, and enclosed porch. The basement has bed, 2nd bath, family rm, and additional finished area. It is insulated between floors/walls per seller.
$1,100,000
11317 OAKLEIGH Middleville, MI 49333
- Type:
- Single Family
- Sq.Ft.:
- 3,055
- Status:
- Active
- Beds:
- 4
- Lot size:
- 0.24 Acres
- Baths:
- 4.00
- MLS#:
- 60323245
- Subdivision:
- STREETERS RESORT
ADDITIONAL INFORMATION
Highly motivated seller!! This beautiful, custom built, 3100sq foot, lakefront home offers stunning views & is only steps off the new Trex deck to the sandy bottom shores of all sports Gun Lake! The main floor offers a large front entry with lots of storage, 2 bedrooms (1 with a full private bath), a laundry room, a theater room (which could easily be converted into a 5th bedroom), a �½ bath, a very large kitchen with a center island & additional bar seating adjacent to the dining area as well as a cozy living room with a gas fireplace. The upstairs offers another very large bedroom (with a walk-in closet & a full private bath) as well as an exceptionally large master bedroom including a huge walk-in closet with custom cabinetry, an on suite bath with dual vanity & not only a soaker tub, but a steam shower we well! This room opens to a private deck overlooking the lake from above & a hot tub to enjoy the view! Granite counter tops throughout, a brand new whole home water filtration system, almost all new appliances & paint, make this stunning & spacious home even more enjoyable! Back outside, the 2 stall detached garage offer tons & tons of storage as well as a loft space including a mini split with heat & air conditioning. The home also offers Generac generator so you're never without power!

Provided through IDX via MiRealSource. Courtesy of MiRealSource Shareholder. Copyright MiRealSource. The information published and disseminated by MiRealSource is communicated verbatim, without change by MiRealSource, as filed with MiRealSource by its members. The accuracy of all information, regardless of source, is not guaranteed or warranted. All information should be independently verified. Copyright 2024 MiRealSource. All rights reserved. The information provided hereby constitutes proprietary information of MiRealSource, Inc. and its shareholders, affiliates and licensees and may not be reproduced or transmitted in any form or by any means, electronic or mechanical, including photocopy, recording, scanning or any information storage and retrieval system, without written permission from MiRealSource, Inc. Provided through IDX via MiRealSource, as the “Source MLS”, courtesy of the Originating MLS shown on the property listing, as the Originating MLS. The information published and disseminated by the Originating MLS is communicated verbatim, without change by the Originating MLS, as filed with it by its members. The accuracy of all information, regardless of source, is not guaranteed or warranted. All information should be independently verified. Copyright 2024 MiRealSource. All rights reserved. The information provided hereby constitutes proprietary information of MiRealSource, Inc. and its shareholders, affiliates and licensees and may not be reproduced or transmitted in any form or by any means, electronic or mechanical, including photocopy, recording, scanning or any information storage and retrieval system, without written permission from MiRealSource, Inc.

The properties on this web site come in part from the Broker Reciprocity Program of Member MLS's of the Michigan Regional Information Center LLC. The information provided by this website is for the personal, noncommercial use of consumers and may not be used for any purpose other than to identify prospective properties consumers may be interested in purchasing. Copyright 2024 Michigan Regional Information Center, LLC. All rights reserved.

