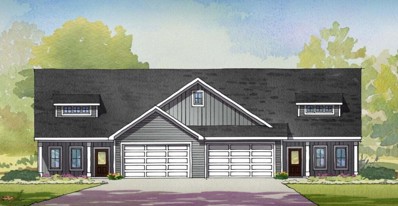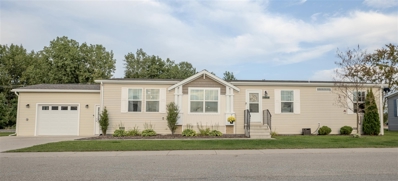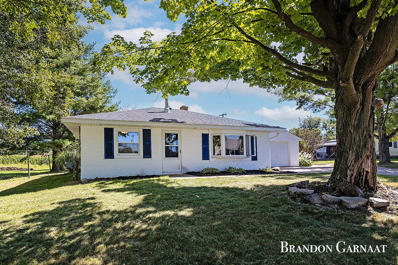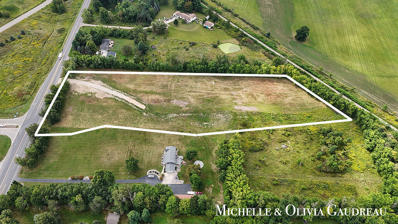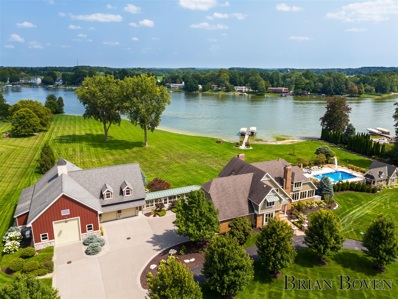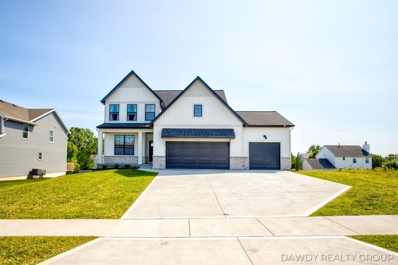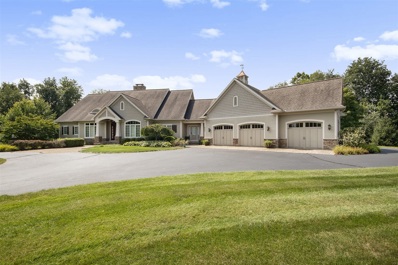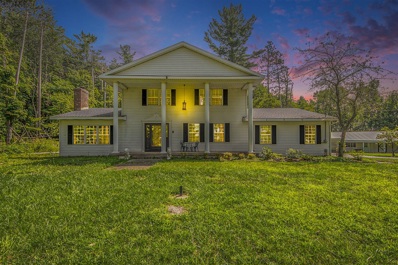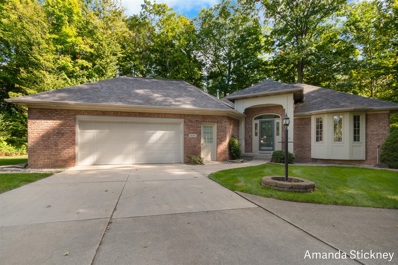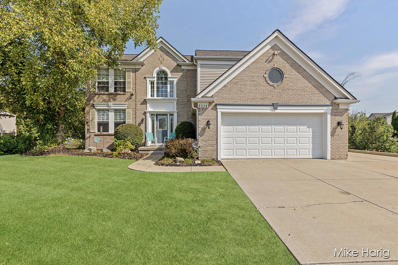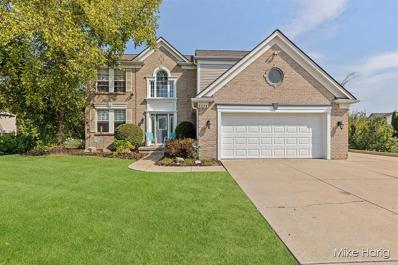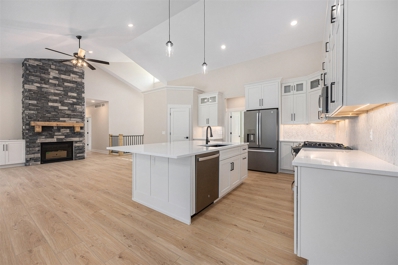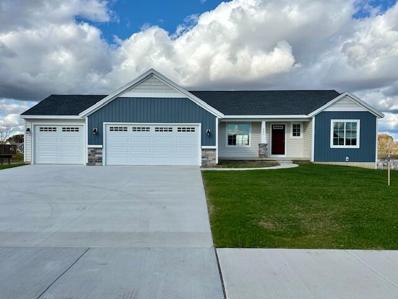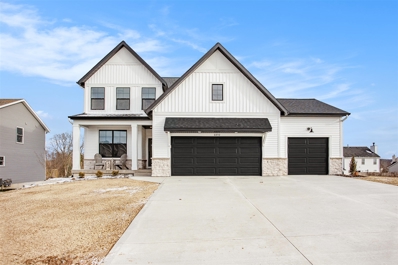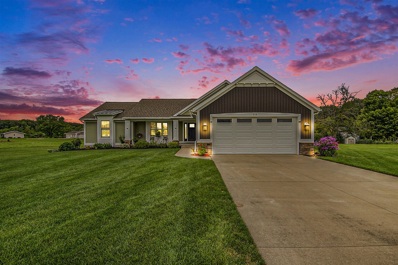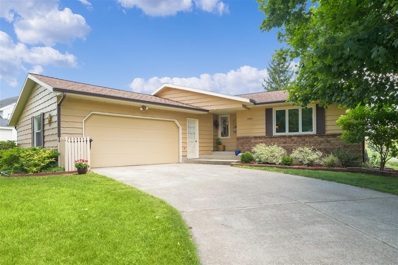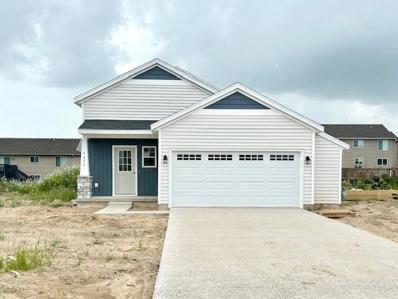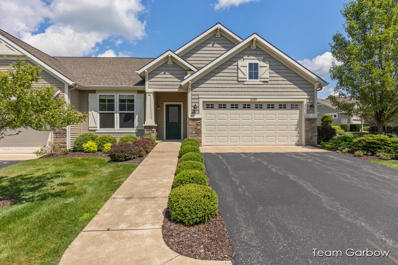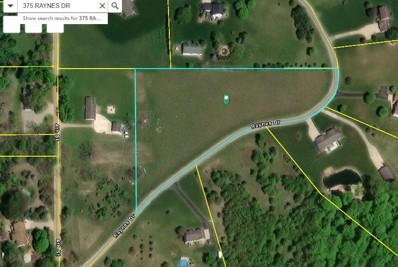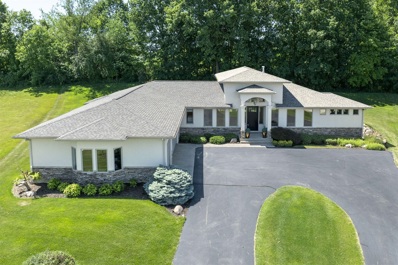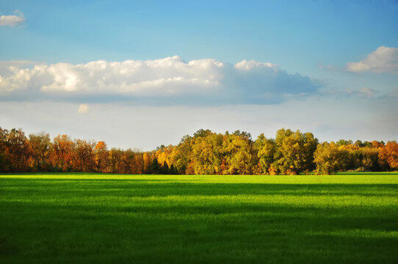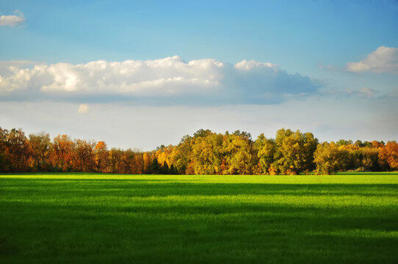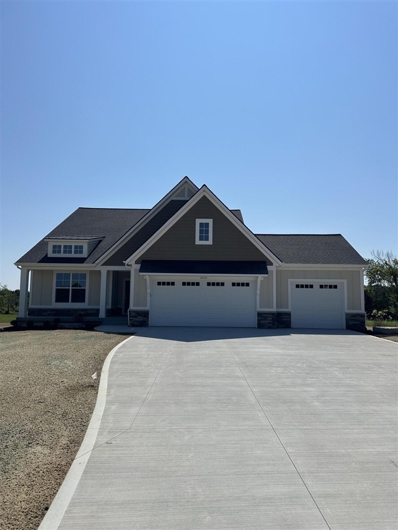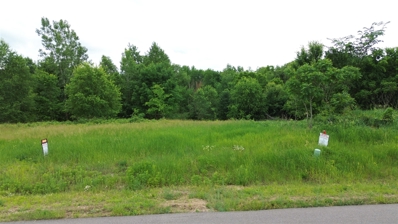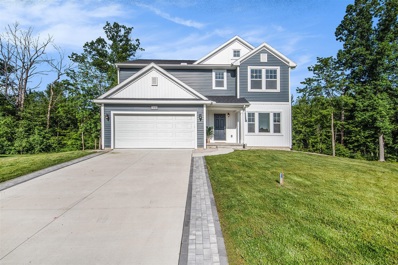Caledonia MI Homes for Rent
ADDITIONAL INFORMATION
This spacious, main floor 2 bed and 2 full bath is our most popular floor plan! Nestled along the Paul Henry Trail. The association has its own private access to paved paths for walking, biking & recreation. Built by DK Homes, these new construction condos feature open floor plans with main floor Primary Bedroom and laundry. From the base plans, there are several options to choose from: office, flex room, 2nd bedroom on the main floor, walk-in pantry, mudroom, fireplace, deck, sunroom or finished basement! Enjoy the carefree lifestyle of a new construction condo, close to the village of Caledonia but with the lower tax rates of the township. Pets are allowed in this association; cable, internet, water, sewer, trash are included!! This unit is proposed, but yet to be constructed.
ADDITIONAL INFORMATION
Beautiful Newer large 2018 manufactured home offering 4 bedrooms and 2 full baths,1,680 sq. ft! WOW! Move in ready! Located in highly desired Country Meadows Village Mobile Home Community in Caldonia! This home has beautiful modern decor and colors!All drywall! Large open floor plan! The living room is spacious with ceiling fan. Dining room can accomodate a large table and has a new slider to new back deck. Kitchen is huge with center island and snack bar, lots of cabinetry and new counter top. Recessed lighting and modern lighting.All new flooring throughout home! New primary bathroom walk in shower and new countertop. This home offers 3 more bedrooms and another full bathroom! Home 36 in doorways.New Garage! Indoor Pool, clubhouse, playground,fitness center, pets allowed.
- Type:
- Single Family
- Sq.Ft.:
- 923
- Status:
- Active
- Beds:
- 2
- Lot size:
- 0.39 Acres
- Baths:
- 1.00
- MLS#:
- 70428978
ADDITIONAL INFORMATION
This affordable, easy to take care of home in Caledonia school district is just waiting for you to move in! The amazing yard is big enough for all your outdoor activities and feels like the country, yet is still manageable. This home is perfectly located within minutes of Byron Center, Caledonia, and M6. Walk a few hundred feet to the corner and hop on the Paul Henry Thornapple Trail! Recent upgrades include new water heater, flooring, recessed lighting, and appliances.
- Type:
- Land
- Sq.Ft.:
- n/a
- Status:
- Active
- Beds:
- n/a
- Lot size:
- 7.22 Acres
- Baths:
- MLS#:
- 70427903
ADDITIONAL INFORMATION
Prime opportunity to own 7.22 acres in the heart of Caledonia! This lush, tree-lined parcel offers a peaceful retreat located directly across from Caledonia schools, providing unparalleled proximity to top-rated education facilities while maintaining the tranquility of country living. Adjoining the Paul Henry Trail, it provides easy access to miles of walking, biking, and outdoor enjoyment. It's easy to visualize your forever home here and the prep work has already been started for you with gravel drive and clearing of trees. New survey and perk test have been completed. No HOA and you can choose any builder.
$3,150,000
Address not provided Caledonia, MI 49316
- Type:
- Single Family
- Sq.Ft.:
- 5,311
- Status:
- Active
- Beds:
- 8
- Lot size:
- 5.76 Acres
- Baths:
- 5.00
- MLS#:
- 70427661
ADDITIONAL INFORMATION
Experience unparalleled lakefront living with this exceptional estate, offering 933 feet of pristine frontage on the picturesque Duncan Lake in award winning Caledonia schools. Just a short drive from downtown Grand Rapids, this home is nestled on a sprawling 5.7-acre private oasis. This smart home features a Control-4 system, automatic shades throughout, ceiling concealed retractable TV's in the living room/primary suite and much more.The main floor boasts a spacious gathering room with breathtaking lake views, alongside a cozy den and family room complete with a theater screen. The immaculate chef's kitchen, featuring a charming breakfast nook, is perfect for culinary enthusiasts.
- Type:
- Single Family
- Sq.Ft.:
- 1,995
- Status:
- Active
- Beds:
- 4
- Lot size:
- 0.28 Acres
- Baths:
- 3.00
- MLS#:
- 70428186
ADDITIONAL INFORMATION
Welcome to your dream home! This stunning 1,995 sq ft gem, built in 2023, boasts 4 spacious bedrooms and 2.5 baths. Designed with modern elegance, enjoy the sleek black accent windows that perfectly complement the top-of-the-line countertops throughout. Enjoy effortless outdoor living with a full sprinkler system ensuring your yard stays lush during the seasons. Step inside and feel instantly at home--this beauty is just waiting for you to make it yours.
$1,130,000
Address not provided Caledonia, MI 49316
- Type:
- Single Family
- Sq.Ft.:
- 3,463
- Status:
- Active
- Beds:
- 4
- Lot size:
- 2.04 Acres
- Baths:
- 4.00
- MLS#:
- 70427348
ADDITIONAL INFORMATION
This immaculate 4 bed 3 1/2 bath on just over 2 acres in the Riverland Ridge community at the end of a cul-de-sac will not disappoint! This home offers an open floor plan w/ a spacious living room, gourmet kitchen w/ a large center island & pantry, dining area, formal dining room, primary bedroom w. private bath and large walk in closet, additional living space, an office, laundry room & a half bath. The lower level includes a full kitchen, family room, 3 bedrooms, 2 full bathrooms, bunk room and TONS of storage. This home has 2 furnaces, 2 wells, 4-car attached garage with coated floors, large workshop area w/ utility sink in 4th stall!
- Type:
- Single Family
- Sq.Ft.:
- 2,438
- Status:
- Active
- Beds:
- 4
- Lot size:
- 3 Acres
- Baths:
- 3.00
- MLS#:
- 70427285
ADDITIONAL INFORMATION
Exquisite Southern-Style Retreat on 3 Acres comes with a Barn in Caledonia, MI Welcome to 8930 Hanna Lake Ave SE, a stunning residence that perfectly blends the timeless charm with modern luxury. Nestled on a serene 3-acre lot in the desirable Gaines Township, this 2-story home offers a picturesque setting complete with lush gardens, shade trees, a tranquil pond, and a spacious barn. Recently renovated, this home boasts a brand-new kitchen featuring elegant waterfall quartz countertops, top-of-the-line appliances, and stylish new flooring. Fresh paint, updated lighting, outlets, and switches throughout the home provide a bright and contemporary feel. The main level includes a versatile office or bedroom and a full bathroom, while the upper level features a spacious master suite
- Type:
- Single Family
- Sq.Ft.:
- 1,307
- Status:
- Active
- Beds:
- 3
- Lot size:
- 1.13 Acres
- Baths:
- 3.00
- MLS#:
- 70426927
ADDITIONAL INFORMATION
Privacy and community in this custom ranch on a one-acre lot in Jasonville Farms. Tucked away at the end of a cul-de-sac in a wooded setting, this home features a grand great room with a 14-foot ceiling and double-sided gas fireplace. The kitchen boasts Quartz countertops and marble backsplash. Primary suite and laundry on the main level. The walk-out lower level includes a family room, 2 bedrooms, home gym area as well as plenty of storage! Additional features include thermostatically controlled gas log fireplaces, central air, a Brand New roof, and professional landscaping.
- Type:
- Single Family
- Sq.Ft.:
- 2,661
- Status:
- Active
- Beds:
- 5
- Lot size:
- 1.42 Acres
- Baths:
- 4.00
- MLS#:
- 70425905
ADDITIONAL INFORMATION
Nestled on a sprawling 1.42 acres of manicured lawn in Jasonville Farms, this impressive home is customized for an unparalleled blend of comfort and entertaining! Main level boasts formal living room, dining room with oversized window, spacious kitchen with updated appliances opens to a family room with gas log fireplace and window wall to overlook the backyard and bring in natural light. Enjoy the large deck off the kitchen to take in the park-like backyard. Rounding off the main level is a laundry room and a half bath. Conveniently access the second level by a front stairway or a back stairway featuring a primary bedroom and bath, 3 additional bedrooms and another full bath. Downstairs includes a wet bar with dishwasher, microwave, mini fridge, ample countertop and cabinet space.
- Type:
- Single Family
- Sq.Ft.:
- 2,661
- Status:
- Active
- Beds:
- 5
- Lot size:
- 1.42 Acres
- Year built:
- 2003
- Baths:
- 3.10
- MLS#:
- 65024043461
ADDITIONAL INFORMATION
Nestled on a sprawling 1.42 acres of manicured lawn in Jasonville Farms, this impressive home is customized for an unparalleled blend of comfort and entertaining! Main level boasts formal living room, dining room with oversized window, spacious kitchen with updated appliances opens to a family room with gas log fireplace and window wall to overlook the backyard and bring in natural light. Enjoy the large deck off the kitchen to take in the park-like backyard. Rounding off the main level is a laundry room and a half bath. Conveniently access the second level by a front stairway or a back stairway featuring a primary bedroom and bath, 3 additional bedrooms and another full bath. Downstairs includes a wet bar with dishwasher, microwave, mini fridge, ample countertop and cabinet space.Relax downstairs in the cozy living room with home theater projector, retractable screen and JBL surround sound. The 5th bedroom and full bathroom round out the lower level. New HVAC system in 2023. New Roof August 2024. Smart switches by Alexa on the main floor. Home wired for sound. The walkout basement expands to a spacious concrete patio to enjoy the private backyard. Property has a 2 car attached garage, with added parking alongside, 30' x 20' pole barn with electric, water and gas services ideal for a workshop or storage. This home isn't just a house -it's a lifestyle waiting to be enjoyed! Call today for your private showing!
- Type:
- Single Family
- Sq.Ft.:
- 1,823
- Status:
- Active
- Beds:
- 3
- Lot size:
- 2.37 Acres
- Baths:
- 3.00
- MLS#:
- 70425962
ADDITIONAL INFORMATION
This beautiful, brand new, 1,800+ sq. ft. home nestled on a 2.37-acre lot, offers the perfect blend of privacy and comfort. Located just off Egan Ave. in highly desirable Caledonia Twp, this spacious 3-bedroom, 2.5-bath layout includes a main floor mudroom and laundry for added convenience. The inviting living room features vaulted ceilings, a cozy fireplace, and a slider that opens to the backyard, creating an ideal space for entertaining or relaxing. With ample room to roam and modern amenities throughout, this home is a rare find in a tranquil setting. Don't miss the opportunity to make it yours!
- Type:
- Single Family
- Sq.Ft.:
- 1,866
- Status:
- Active
- Beds:
- 3
- Lot size:
- 0.6 Acres
- Baths:
- 2.00
- MLS#:
- 70424954
ADDITIONAL INFORMATION
Absolutely stunning walk-out ranch home in the desirable Paris Ridge Development! This ''Bayberry'' home has a full kitchen appliance package; dishwasher, range, hood vent and refrigerator - all stainless steel! 3 bedrooms on the main including a primary suite with a walk-in closet, 1 more full bath, dining room with arches and 9 foot ceilings, and main floor laundry with a mud room. In the walkout lower level, there's a finished extended family room, fireplace and room for 2 additional bedrooms & bath in the future. The exterior sports a 3 stall attached garage and 12x12 deck with steps. And yes, the price includes the lot. Enjoy a brand new home!
- Type:
- Single Family
- Sq.Ft.:
- 1,995
- Status:
- Active
- Beds:
- 4
- Lot size:
- 0.24 Acres
- Baths:
- 3.00
- MLS#:
- 70422906
ADDITIONAL INFORMATION
The Brooklyn in Hoffman Meadows: This home has 1,995 square feet of charming finished living space with 4 bedrooms and 2.5 bathrooms. This home begins with a beautiful front porch that leads into a grand foyer. A private study branches off of the foyer and opens up to the front porch for a secluded environment to get work done. The end of the foyer transforms into an open-concept living area where you can entertain and spend time in the family room, then seamlessly moves into the spacious dining room and gourmet kitchen perfect for family dinner. Attached to the dining room is the back deck so that you can enjoy the outdoors in the privacy of your backyard. Photos are of a similar build. Hoffman Meadows has NO HOA!
- Type:
- Single Family
- Sq.Ft.:
- 1,809
- Status:
- Active
- Beds:
- 4
- Lot size:
- 3.42 Acres
- Baths:
- 4.00
- MLS#:
- 70423365
ADDITIONAL INFORMATION
Seller is now offering an additional $15,000 to a buyer to buy points for a lower rate and payment. Custom built ranch home at the end of a private road in a country setting, yet close to hwys and shopping. Public access to Green Lake is a mile away! Garage is oversized 686 sq ft, and concrete pad is in place. Hunter sprinkling system offers a lush thick lawn for your enjoyment and the covered front porch, maintence free deck and patio is where endless entertainment will take place. Top line Pella windows with interior blinds provide comfort and reduce energy bills. The owner's suite is separate at opposite ends from two other main floor bedrooms for privacy. Huge center island and pantry in kitchen is a focal point to gather around. This home is in like new construction condition.
- Type:
- Single Family
- Sq.Ft.:
- 1,464
- Status:
- Active
- Beds:
- 3
- Lot size:
- 0.3 Acres
- Baths:
- 3.00
- MLS#:
- 70422167
ADDITIONAL INFORMATION
Welcome to this beautiful 3-bedroom lake home with 2.5 baths, tastefully decorated and perfect for entertaining. The main floor features a family room with wood floor and fireplace, stunning views of the surrounding farm fields and a slider that opens to a spacious 3 tier deck, ideal for outdoor gatherings and watching the wildlife. The living room, located at the front of the house, offers serene views of Duncan Lake. A full bathroom with whirlpool tub with lake inspired tile, laundry chute and half bathroom are on the main level. A nice kitchen with oak cabinets and butcher block countertop with easy pass through to the family room completes the main level.
- Type:
- Single Family
- Sq.Ft.:
- 1,038
- Status:
- Active
- Beds:
- 3
- Lot size:
- 0.28 Acres
- Baths:
- 2.00
- MLS#:
- 70421568
ADDITIONAL INFORMATION
Enjoy an affordable, brand new, MOVE-IN READY home in the desirable Paris Ridge Estates! The Vienna model is a bi-level ranch with over 1930 square feet of remarkable finished space, three bedrooms, two baths, a living room and a family room. The home includes an attached two-car garage with a bump out and a granite kitchen island counter-top. Energy certified to save you hundreds of dollars on heating costs over homes built just a few years ago! Call for your private showing today!
ADDITIONAL INFORMATION
Beautiful one owner condo in very popular Cherry Valley Meadow's Condo Association. Custom built with main floor living in mind and very wheelchair accessible. Zero step entry to the front door, raised garage floor for easy access to mudroom, many 36-inch-wide doors throughout the main floor, walk in 5x3 shower. Walk through the front door and notice the open floor plan, featuring flexroom/office, and laundry near the entry way. 9ft ceilings throughout the main floor leads you to the designer kitchen offering granite countertops, along with stainless steel appliances that will stay with the home. From the kitchen you are led to the open dining room and living room offering hard wood flooring throughout.
- Type:
- Land
- Sq.Ft.:
- n/a
- Status:
- Active
- Beds:
- n/a
- Lot size:
- 3.87 Acres
- Baths:
- MLS#:
- 70416943
ADDITIONAL INFORMATION
Vacant Land. If you're looking for a beautiful 3.87 acre setting with wildlife, woods, trees, and a private drive you have found the right property. Build your dream home. Wayland Schools and/or school of choice.
- Type:
- Single Family
- Sq.Ft.:
- 3,165
- Status:
- Active
- Beds:
- 5
- Lot size:
- 0.52 Acres
- Baths:
- 4.00
- MLS#:
- 70416102
ADDITIONAL INFORMATION
Step out of the everyday and into this exquisite custom home in the highly desired Golf Meadows community. High end amenities and finishes are abundant throughout this home. The main floor features an inviting entry, living room w/soaring ceiling, gas log fireplace & built in cabinets, huge kitchen designed for entertaining, dining area, sunken flex room (office, den, pool room) primary on-suite w/sauna, steam shower & two WIC's, 2 additional bedrooms w/Jack & Jill bath, oversized main floor laundry and a guest half bath. The lower level offers 2 additional bedrooms, full bathroom, gym, wet bar and theatre room. Other amenities include 3 stall garage, whole house generator, brand new roof, in ceiling/wall sound and more. The extras are simply too many to list! An extremely rare find!
- Type:
- Land
- Sq.Ft.:
- n/a
- Status:
- Active
- Beds:
- n/a
- Lot size:
- 1.53 Acres
- Baths:
- MLS#:
- 70415007
ADDITIONAL INFORMATION
Can't find a home on the market that checks the boxes? Lets connect to get your boxes checked. Acreage, tree lined, private, community. This one is ready for your dream home! Located in the desirable Hideaway neighborhood, it is 15 minutes to Kent County Airport, 15 minutes to downtown Grand Rapids and close to schools and shopping. Walking trails throughout the neighborhood and outbuildings welcome. Eagle Creek Homes to be the exclusive builder.
- Type:
- Land
- Sq.Ft.:
- n/a
- Status:
- Active
- Beds:
- n/a
- Lot size:
- 1.62 Acres
- Baths:
- MLS#:
- 70414074
ADDITIONAL INFORMATION
This one is ready for your dream home! Located in the desirable Hideaway neighborhood, it is 15 minutes to Kent County Airport, 15 minutes to downtown Grand Rapids and close to schools and shopping. Walking trails throughout the neighborhood and outbuildings welcome. Build your dream in a country neighborhood out of the city. natural gas, high speed cable, and enjoy the serene views from the end of the culd-e-sac. Buy now. More land available.
- Type:
- Single Family
- Sq.Ft.:
- 2,145
- Status:
- Active
- Beds:
- 4
- Lot size:
- 1.62 Acres
- Baths:
- 3.00
- MLS#:
- 70413893
ADDITIONAL INFORMATION
Special financing avail. This beautiful home is brand new and ready for move in. Open and bright with lots of upgrades, a mudroom, walk-in pantry and finished lower level. Flex room/office on the main floor allows you to work from home, tile walk-in shower, laundry room connected to walk-in closet, along with many other great features. Located in the beautiful and desirable upscale Hideaway community with walking trails throughout the neighborhood. Close to schools, shopping and restaurants. Outbuildings welcome! House is complete with landscaping and irrigation coming(scheduled but not yet complete). This home sits at the end of a culd-e-sac with a tree lined back drop. Great empty nester floor plan with main floor office, covered deck, large 3 stall garage, with immediate possessio
- Type:
- Land
- Sq.Ft.:
- n/a
- Status:
- Active
- Beds:
- n/a
- Lot size:
- 4.42 Acres
- Baths:
- MLS#:
- 70411299
ADDITIONAL INFORMATION
Here is your chance to own your own beautiful 4+ acre parcel in award winning Caledonia schools! This beautiful piece of land comes with it's own private pond on a peaceful setting. Natural gas and electric have already been run. Perk testing has been done through the health department. Direct access to the Paul Henry Trails just a walk away! Imagine your dream home on this amazing piece of land.
- Type:
- Single Family
- Sq.Ft.:
- 2,393
- Status:
- Active
- Beds:
- 5
- Lot size:
- 1.9 Acres
- Baths:
- 3.00
- MLS#:
- 70410687
ADDITIONAL INFORMATION
This custom-built, move-in-ready home is a rare find! Featuring 5 above-ground bedrooms, 3 full baths, and nearly 2 acres of private woods and wetlands, it offers serene living at the end of a quiet cul-de-sac. Enjoy coffee while watching the eastern sunrise from your front door and relax on the large back deck with sunset views over your private acreage filled with wildlife.Inside, luxurious vinyl plank flooring flows through the entry, kitchen, great room, and mudroom. The designer kitchen boasts a 48-inch island with quartz countertops, a designer backsplash, and an upgraded exterior vent for the range hood. Cozy up by the living room fireplace or in the finished daylight basement, ready for a future 6th bedroom and full bath.

Provided through IDX via MiRealSource. Courtesy of MiRealSource Shareholder. Copyright MiRealSource. The information published and disseminated by MiRealSource is communicated verbatim, without change by MiRealSource, as filed with MiRealSource by its members. The accuracy of all information, regardless of source, is not guaranteed or warranted. All information should be independently verified. Copyright 2024 MiRealSource. All rights reserved. The information provided hereby constitutes proprietary information of MiRealSource, Inc. and its shareholders, affiliates and licensees and may not be reproduced or transmitted in any form or by any means, electronic or mechanical, including photocopy, recording, scanning or any information storage and retrieval system, without written permission from MiRealSource, Inc. Provided through IDX via MiRealSource, as the “Source MLS”, courtesy of the Originating MLS shown on the property listing, as the Originating MLS. The information published and disseminated by the Originating MLS is communicated verbatim, without change by the Originating MLS, as filed with it by its members. The accuracy of all information, regardless of source, is not guaranteed or warranted. All information should be independently verified. Copyright 2024 MiRealSource. All rights reserved. The information provided hereby constitutes proprietary information of MiRealSource, Inc. and its shareholders, affiliates and licensees and may not be reproduced or transmitted in any form or by any means, electronic or mechanical, including photocopy, recording, scanning or any information storage and retrieval system, without written permission from MiRealSource, Inc.

The accuracy of all information, regardless of source, is not guaranteed or warranted. All information should be independently verified. This IDX information is from the IDX program of RealComp II Ltd. and is provided exclusively for consumers' personal, non-commercial use and may not be used for any purpose other than to identify prospective properties consumers may be interested in purchasing. IDX provided courtesy of Realcomp II Ltd., via Xome Inc. and Realcomp II Ltd., copyright 2024 Realcomp II Ltd. Shareholders.
Caledonia Real Estate
The median home value in Caledonia, MI is $387,300. This is higher than the county median home value of $281,000. The national median home value is $338,100. The average price of homes sold in Caledonia, MI is $387,300. Approximately 69.4% of Caledonia homes are owned, compared to 28.99% rented, while 1.61% are vacant. Caledonia real estate listings include condos, townhomes, and single family homes for sale. Commercial properties are also available. If you see a property you’re interested in, contact a Caledonia real estate agent to arrange a tour today!
Caledonia, Michigan 49316 has a population of 1,551. Caledonia 49316 is more family-centric than the surrounding county with 46.44% of the households containing married families with children. The county average for households married with children is 33.51%.
The median household income in Caledonia, Michigan 49316 is $88,750. The median household income for the surrounding county is $69,786 compared to the national median of $69,021. The median age of people living in Caledonia 49316 is 37.1 years.
Caledonia Weather
The average high temperature in July is 82.1 degrees, with an average low temperature in January of 16.3 degrees. The average rainfall is approximately 37 inches per year, with 67.4 inches of snow per year.
