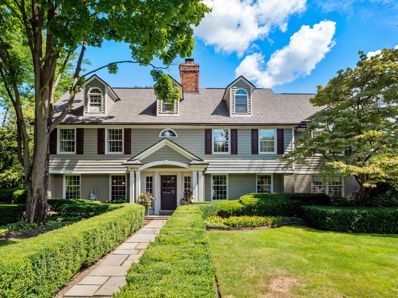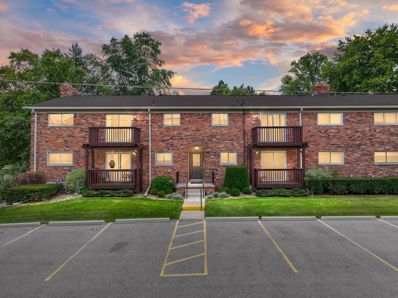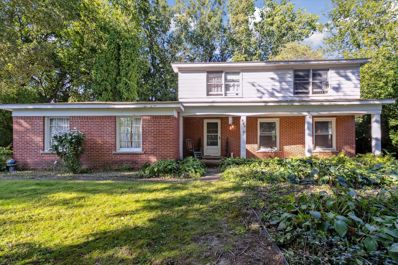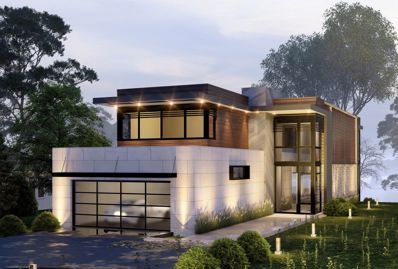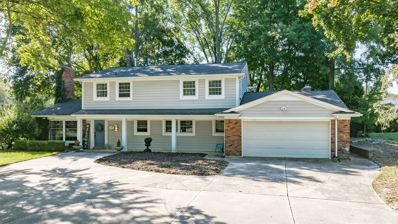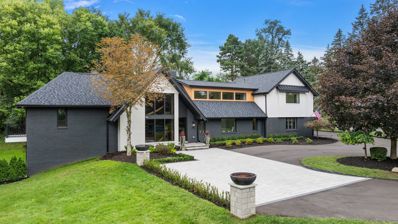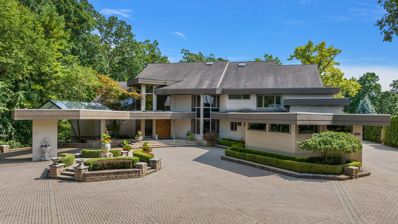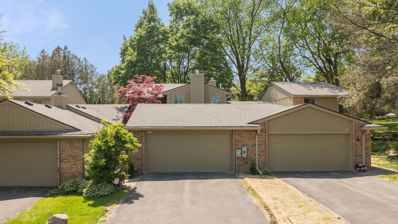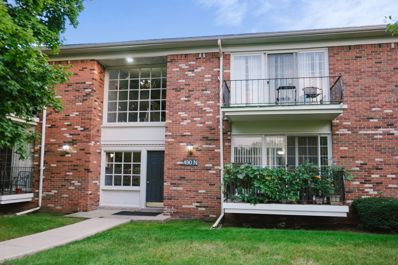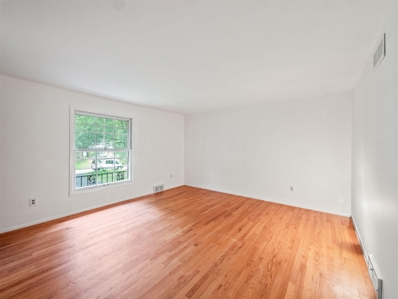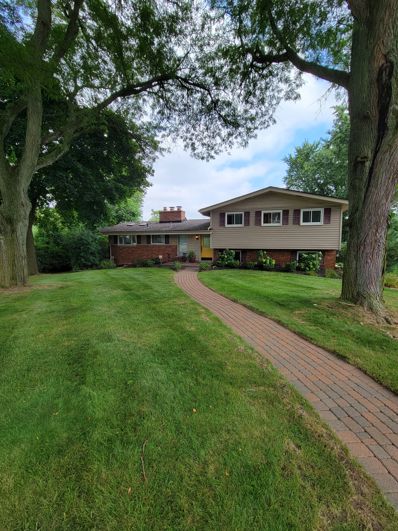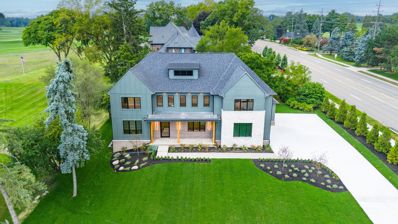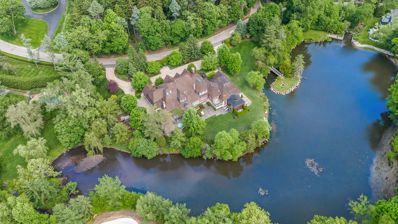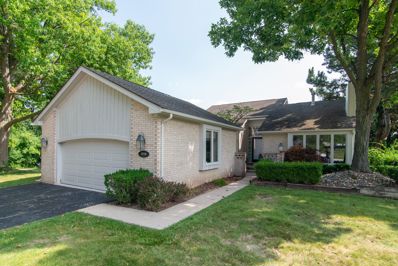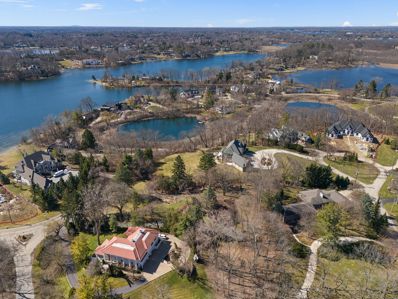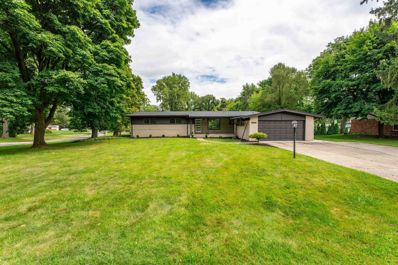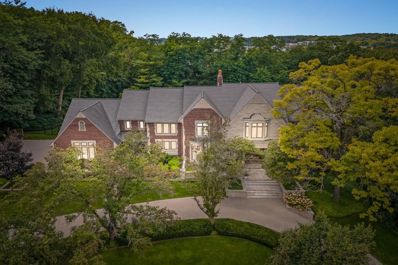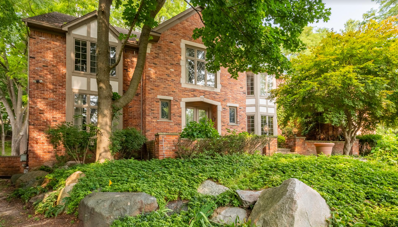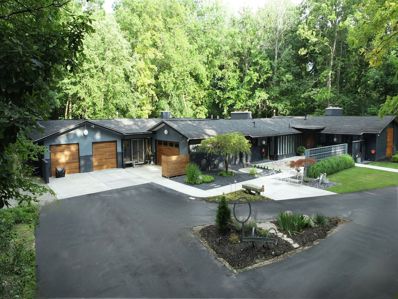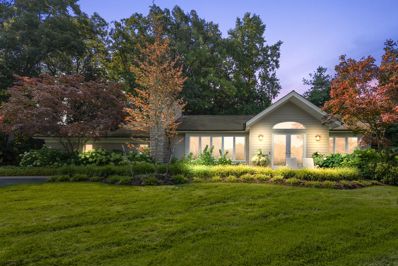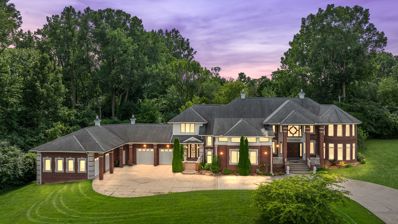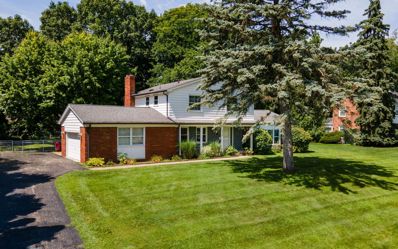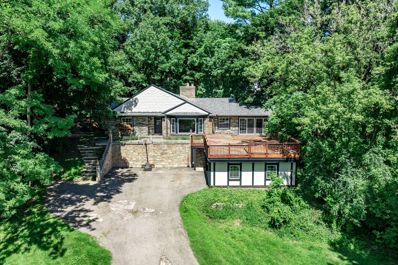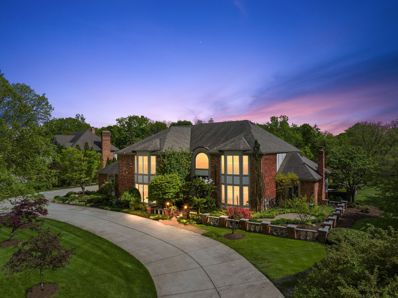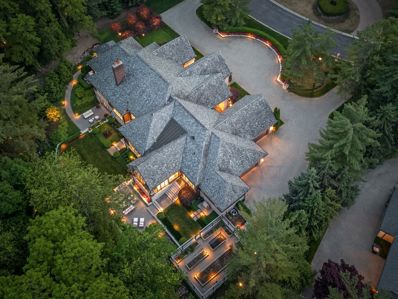Bloomfield Hills MI Homes for Rent
$2,675,000
950 WADDINGTON Bloomfield Hills, MI 48301
- Type:
- Single Family
- Sq.Ft.:
- 5,845
- Status:
- Active
- Beds:
- 4
- Lot size:
- 0.84 Acres
- Baths:
- 5.00
- MLS#:
- 60338032
- Subdivision:
- JUDSON BRADWAY'S BLOOMFIELD VLG
ADDITIONAL INFORMATION
Situated on a secluded double corner lot (.84 acres) in one of the most highly sought after communities, this spectacular residence features over 5,800 sq feet of living space with 4 bedrooms and 4.1 baths. Welcoming and warm, this 1936 built home features a large scale open floor plan with cozy retreats as well as areas perfect for entertaining on any scale. The light filled main level provides effortless flow between the palatial dining and living rooms, while a tastefully appointed gourmet kitchens leads to a sunny breakfast area overlooking the serene private grounds and sparkling swimming pool. Family room with gas fireplace, spacious sun room, & mud room complete the main floor. Upstairs, the serene primary suite includes a separate sitting room and large windows overlooking the pool, as well as a spa like bath with jetted tub, Euro glass shower, water closet & spacious walk in closet. 3 additional en suite bedrooms, 2nd floor laundry and 3rd floor bonus area perfect for play room or home office. Lower level with plenty of storage and rec area complete this outstanding property. Outside, youââ?¬â?¢ll find the breathtaking backyard of your dreams! With a large stone patio, outdoor kitchen, sparking pool, volleyball court, sport court, putting green and large side yardââ?¬â?? the possibilities are endless! Attached 3 car garage, Birmingham Schools & just 2 blocks from Quarton Elementary, this home has it all!
- Type:
- Condo
- Sq.Ft.:
- 1,299
- Status:
- Active
- Beds:
- 2
- Baths:
- 2.00
- MLS#:
- 60337505
- Subdivision:
- BLOOMFIELD COUNTRY MANOR OCCPN 445
ADDITIONAL INFORMATION
LOCATION LOCATION LOCATION! This well maintained condo has it all! Easy access to I-75 for all commutes, close to Royal Oak & Birmingham, and award winning Bloomfield School District! 2 full bedrooms with 2 full baths, this spacious 1,300 square foot has everything you need! Community pool is wonderful for summertime relaxing! Oh did I mention the private basement space with Laundry that gives you A TON of storage space which is not something you normally get with a condo in this area. Set up your showing today!
- Type:
- Single Family
- Sq.Ft.:
- 1,888
- Status:
- Active
- Beds:
- 4
- Lot size:
- 0.67 Acres
- Baths:
- 3.00
- MLS#:
- 60337465
- Subdivision:
- HOLIDAY HILLS
ADDITIONAL INFORMATION
This delightful 4-bedroom residence boasts nearly 1900 square feet of living space. Bask in the warm natural light of the family room or cozy up by the fireplace in the living room! The U-shaped kitchen is equipped with several garden windows and provides convenient access to both the breakfast nook and the formal dining area. Upstairs, you'll find the primary bedroom suite along with three additional bedrooms and another full bathroom. Venture down to the basement, where a spacious 29x23 area awaits your creative ideas! The pie-shaped lot is partially fenced, offering a wooded backyard that provides a serene sense of privacy, all while being just minutes from major amenities! BATVAI
- Type:
- Land
- Sq.Ft.:
- n/a
- Status:
- Active
- Beds:
- n/a
- Lot size:
- 0.42 Acres
- Baths:
- MLS#:
- 60337008
ADDITIONAL INFORMATION
Welcome to an extraordinary opportunity to own a prime lakefront lot on the coveted All Sports Square Lake in Bloomfield Township, MI. This expansive **0.42-acre** property boasts **80 feet of pristine sandy shoreline** and offers breathtaking sunrise views that will make every morning feel like a retreat. With a generous **240-foot depth**, this lot provides ample space to build your dream lakefront home, perfectly accommodating a walkout basement to maximize your living space and take full advantage of the stunning lake views. Imagine the possibilities as you design a custom oasis tailored to your lifestyle, whether it's a modern masterpiece or a timeless retreat. Currently, the site features a **1,400+ SQFT, 3-bedroom, 1.1-bath** home that could be renovated to suit your needs. However, the true value of this property lies in the land, offering a rare chance to create a bespoke lakefront estate in one of Bloomfield Township�s most desirable locations. Enjoy year-round activities on the all-sports lake, from boating and fishing to swimming and ice skating. The serene environment and sandy beach make this lot the perfect canvas for creating lasting memories with family and friends. Don�t miss out on this unique opportunity to build the lakefront home of your dreams on All Sports Square Lake. **Contact us today** to explore the potential of this exceptional property!
- Type:
- Single Family
- Sq.Ft.:
- 2,646
- Status:
- Active
- Beds:
- 4
- Lot size:
- 0.39 Acres
- Baths:
- 3.00
- MLS#:
- 60336790
- Subdivision:
- KIRKWOOD NO 1
ADDITIONAL INFORMATION
Charming Colonial home on a spacious and private lot. This property features 4 bedrooms and 3 full bathrooms. The first floor has received a major overhaul and has a wonderful open floor plan that is perfect for entertaining. All new white shaker kitchen cabinets with butcher block counters and the island with quartz counters. The first floor includes a bedroom, currently used as a den/music room, with an attached full bath. The inviting living room with a natural fireplace and the dining room both feature large newer windows with views of the beautiful outdoors. The family room has another natural fireplace and a sliding door leading to a generously sized patio. Upstairs, you'll find two additional bedrooms, a full bath, and the primary suite, all boasting refinished hardwood floors. New LED lighting throughout. New stainless-steel appliances are included with the home. The home offers plenty of storage space throughout, along with a sizable garage. Master bathroom concession is being offered at closing.
$1,699,900
1367 W LONG LAKE Bloomfield Hills, MI 48302
- Type:
- Single Family
- Sq.Ft.:
- 4,216
- Status:
- Active
- Beds:
- 4
- Lot size:
- 0.74 Acres
- Baths:
- 5.00
- MLS#:
- 60336771
- Subdivision:
- HIGHMOOR
ADDITIONAL INFORMATION
Welcome to 1367 W Long Lake! This home has been transformed with high-end finishes that blend elegance and functionality, offering an exceptional living experience. Designed with both comfort and entertaining in mind, this home effortlessly integrates indoor and outdoor living. The spacious floor plan includes an inviting outdoor pergola, creating a seamless transition between your indoor gatherings and outdoor enjoyment. Whether you're hosting a lively get-together or enjoying a quiet evening, this space is perfect for both. The master suite is nothing short of spectacular. It features a sprawling layout with walk-in closet outfitted with custom cabinetry, providing ample storage and organization. The en-suite bathroom is a true sanctuary, resembling a high-end spa with frosted double doors that lead to an open, airy space designed for ultimate relaxation. This home offers a variety of rooms that can adapt to your family�s unique needs. Each space has been carefully crafted to ensure functionality without sacrificing style. From cozy family areas to dynamic spaces for hobbies or home offices, this home provides the flexibility to suit every lifestyle. In addition to its practical design, the open-concept layout fosters a warm and welcoming atmosphere, making it an ideal setting for family living and entertaining. Every room is a testament to thoughtful design and quality craftsmanship, ensuring that this home is not just a place to live, but a place to thrive. Come see for yourself how this perfect blend of high-end finishes and functional design can make your dream home a reality. Your new beginning starts here!
$2,349,000
1555 Lone Pine Bloomfield Hills, MI 48302
- Type:
- Single Family
- Sq.Ft.:
- 7,429
- Status:
- Active
- Beds:
- 7
- Lot size:
- 1.7 Acres
- Baths:
- 10.00
- MLS#:
- 60336350
- Subdivision:
- WOODCREST FARMS
ADDITIONAL INFORMATION
Discover the epitome of sophisticated living with this expansive, modern estate on Mirror Lake. Masterfully designed for both lavish entertaining and serene relaxation, this remarkable residence features many elegant spaces for every occasion. Do you like to entertain to the masses? Have you ever wanted to host your own wedding or graduation party? With 4 kitchens, expansive living spaces that open to one another, this is it!! As you enter, a grand foyer welcomes you, leading to a refined library adorned with custom built-ins. The expansive great room seamlessly transitions into one of two magnificent dining areas, while the two-sided butler�s pantry, with its coved wood ceilings and chic wet bar, offers a perfect blend of style and functionality. The sumptuous primary suite serves as a private retreat, complete with a grand ensuite bath and custom closets. The gourmet kitchen, featuring a large island with barstool seating and a breakfast room, offers picturesque views of the family room and access to a terrace overlooking the manicured grounds. The first floor also includes a versatile ensuite with a full bath, a well-appointed laundry room, and two elegantly designed powder rooms. Upstairs, the second floor boasts four additional full ensuite bedrooms and a spacious flex area, perfect for a variety of uses. The walkout lower level is a true haven for entertainment featuring an indoor pool surrounded by soaring windows that open directly onto a massive brick paver patio. This level also features a generous wet bar, full kitchen, recreational room, guest suite, additional restrooms, and laundry facilities. With exquisite custom woodwork, elegant cabinetry, and a thoughtfully crafted brick paver driveway with a country club style covered entrance, this estate exemplifies grandeur and opulence. It is truly a masterpiece that offers unparalleled luxury and is ready to be your dream home. Book your appointment today! ***BRAND NEW CARPET THROUGHOUT, FRESHLY PAINTED, AND NEW FLAT ROOF.***
- Type:
- Condo
- Sq.Ft.:
- 2,988
- Status:
- Active
- Beds:
- 3
- Baths:
- 4.00
- MLS#:
- 60336451
- Subdivision:
- THE ARBORS OF BLOOMFIELD OCCPN 272
ADDITIONAL INFORMATION
COMPLETELY RENOVATED from top to bottom so you can move right in. Everything has been renovated in top notch style, nothing cookie cutter here! Upgraded cabinets and quartz counters throughout, new lighting, new carpet and also new upgraded tile floors and walls in all baths and entry area. Entire condo has been freshly painted as well. Huge Primary Suite has incredible full bath with separate shower and tub areas and plenty of closet space. Library has gorgeous new hardwood floors with a fireplace and living room has fireplace also. Main floor laundry off garage also has new appliances. All new stainless steel appliances, quartz counters and hardwoods in the spacious kitchen area as well. Large two car garage and multiple areas to enjoy the outdoors with front patio, back deck, and also enclosed sun porch off living and dining areas. Even the basement has been redone to perfection! Close to Birminghams AND Bloomfield Hills and all their amenities. Don't miss out on this one! Immediate Occupancy. There are no pending assessments for the complex. Roof is new!
- Type:
- Condo
- Sq.Ft.:
- 1,089
- Status:
- Active
- Beds:
- 2
- Baths:
- 2.00
- MLS#:
- 60336085
- Subdivision:
- FOX HILLS CONDO
ADDITIONAL INFORMATION
Stunning Fox Hills Condo in Bloomfield Hills School District - Pet Friendly! Welcome to this beautifully renovated second-floor condo, offering the best of comfort and convenience in the sought-after Fox Hills community. Enjoy the peace of mind that comes with no neighbors above youââ?¬â??no footsteps overhead and no worries about water leaks from above. The unit features a great view from the balcony, perfect for relaxing after a long day. Step inside to discover new hardwood floors throughout, adding a touch of elegance to every room. The completely remodeled kitchen boasts brand-new appliances, making meal preparation a joy. Primary bathroom have been updated with luxurious glass Euro shower doors, creating a spa-like atmosphere. This condo also includes a carport for your vehicle, as well as additional basement storage. Enjoy the communityââ?¬â?¢s amenities, including a pool and tennis courts, all while benefiting from a low association fee. Located just minutes from major highways, Costco, Target, and downtown Birminghamââ?¬â?¢s vibrant restaurants, entertainment, and shopping, youââ?¬â?¢ll have everything you need right at your fingertips. Plus, this pet-friendly community welcomes your furry companions! The seller has invested over $55,000 in improvements, so you wonââ?¬â?¢t have to lift a fingerââ?¬â??just move in and enjoy the finished product. Donââ?¬â?¢t miss out on this exceptional opportunity to own a turnkey property in a prime location!
- Type:
- Single Family
- Sq.Ft.:
- 2,500
- Status:
- Active
- Beds:
- 4
- Lot size:
- 0.46 Acres
- Baths:
- 3.00
- MLS#:
- 70428328
ADDITIONAL INFORMATION
PRICE REDUCTION! ESTATE SALE! Original owners custom built 1961 French Colonial. Beautiful brick/wrought iron accents. Lots of upgrades thru out the years. Check out the gorgeous wood floors upstairs and in family room. Some newer windows, Upgraded furnace/Ac Gorgeous three season room off living and dining rooms Almost 1/2 acre, privacy galore Bring your decorating ideas Vacant home Needs work-Creative Sellers.
- Type:
- Single Family
- Sq.Ft.:
- 2,146
- Status:
- Active
- Beds:
- 3
- Lot size:
- 1.67 Acres
- Baths:
- 3.00
- MLS#:
- 60335618
- Subdivision:
- DEVON HILLS NO 1
ADDITIONAL INFORMATION
BEST DEAL IN BLOOMFIELD! BRICK HOME ON OVER 1.6 ACRES OF ENCHANTINGLY BEAUTIFUL, SECLUDED LAND, NESTLED AMID MILLION DOLLAR HOMES ! OWNERS CHOOSE THIS BLOOMFIELD HILLS LOCATION FOR THE QUIET WOODED LOTS, PRIVACY AND STATELY HOMES IN A NATURAL SETTING WITH ROOM FOR EXPANSION, POOL, SUMMER PARTY TENT! INSIDE ENJOY GENEROUS MASTER SUITE AND FULL BATH WITH TWO BATHING CHOICES. LIVING ROOM OPEN TO UPDATED KITCHEN FOR CONVENIENT SERVING IN DINING ROOM ALL OVERLOOKING DECK. ENJOY WOOD FLOORS, FRESH CARPET, TWO FIREPLACES, TILE, TWO GUEST BATHS AND DOUBLE WALK OUT TO DECK AND COVERED PATIO AREA. ALL THAT AND FINISHED LOWER LEVER WALK OUT! VIEWS OF FLORA AND FAUNA FROM EVERY WINDOW. THE CITY OF BLOOMFIELD HILLS IS A MATURE, DYNAMIC COMMUNITY PREDOMINANTLY RESIDENTIAL. **Home is currently converted to a 2 bedroom (extra large master) but can easily be converted back to a 3 bedroom by putting the wall back in between the Master & 3rd bedroom. ** More Photos & Comments to come. Buyer to independently verify all information.
$1,999,999
6520 RED MAPLE Bloomfield Hills, MI 48301
- Type:
- Single Family
- Sq.Ft.:
- 5,000
- Status:
- Active
- Beds:
- 5
- Lot size:
- 0.55 Acres
- Baths:
- 6.00
- MLS#:
- 60335398
- Subdivision:
- W C SCOTT'S MAPLE-LASHER SUB
ADDITIONAL INFORMATION
**CERTIFICATE OF OCCUPANCY IN HAND READY FOR IMMEDIATE OCCUPANCY**. Country club living welcomes you to 6520 Red Maple Lane in beautiful Bloomfield Hills. A reflection of your good taste. This recently completed new construction modern farmhouse boasts over 7,000 square feet of finished living space including 5 bedrooms and 5.1 bathrooms. Professionally crafted interior design is evident. As you open the 9 foot oversized front door you're greeted by custom finishes and neutral color tones. The two story foyer features a statement piece elongated chandelier that demands attention. 10 foot first floor ceilings and 9 foot 2nd floor ceilings. Entertainers will welcome the 12 foot single slab quartz island whether hosting events or sitting down for a quick espresso. Living room window overlooks the 4th hole of the Oakland Hills Country Club Golf Course. The open concept kitchen is a chiefs dream including a 66" refrigerator, 36" range and a vented commercial sized hood. Butlers pantry features an abundance of shelving, countertop space and a pocket microwave. Elegant kitchen hardware and light fixtures really stand out and separate this kitchen from the rest. Sunlight easily makes its way inside through the oversized architectural windows and open ended staircase. Every bedroom features its own ensuite. The owners suite features a makeup vanity and heated floors in the bathroom for those cold mornings. The owners suite master closet is fit for a queen and features an island, elongated bench and custom shelving. Your finished basement includes natural daylight windows and a kitchenette. From the professionally crafted landscaping to the oversized brick paved patio the builder truly went above and beyond to ensure a "move in ready" experience. Notable upgrades include: 24 kw Whole home generator, tankless hot water, smart garage door openers, EV plug in's in the 4 car garage, smart door locks and so much more. Schedule your showing today and claim your crown. B.A.T.V.A.I all measurements approximate.
- Type:
- Single Family
- Sq.Ft.:
- 10,454
- Status:
- Active
- Beds:
- 6
- Lot size:
- 3.14 Acres
- Baths:
- 11.00
- MLS#:
- 60334670
ADDITIONAL INFORMATION
Welcome to 1055 Orchard Ridge Road, an exquisite estate tucked into the most exclusive enclave of Bloomfield Hills. The grounds are breathtaking, featuring 3.14 acres of expertly manicured landscaping adjoining the peace & tranquility of Lake Placid, & a stone footbridge to your own private island. As you enter the grand foyer, you are enveloped by rich mahogany paneling, accented by soft lit sconces which adorn the walls. The elegant formal living room greets you with soaring ceilings and breathtaking views of the lake beyond. Unwind by the fireplace or enjoy a book in the comfort of the private library, the pinnacle of sophistication wrapped in mahogany. The formal dining room wows with hand-painted de Gournay wallpaper imported from England. The kitchen is the heart of the home & creates a central point for ease of living, as it opens to a cozy wood-paneled great room and spectacular breakfast room with a cupola, flooded with natural light. Step off the breakfast room to a bluestone patio and outdoor entertaining pavilion situated under an enchanting pergola draped in wisteria. Also located on the first floor, the stately primary suite is adorned in elegance, highlighted by a marble fireplace, sitting room with adjacent terrace, spacious walk-in closet, a luxurious bathroom & a private stairway leading directly to the indoor pool. Ascend the grand staircase and discover 4 generous ensuite bedrooms plus a spacious in-law suite complete with kitchenette. Make your way to the lower level and discover an entertainer�s dream, featuring a billiards room, chef�s kitchen & bar, 1600+ bottle wine cellar & exercise room. Also on this level is the indoor pool, a masterpiece of superior craftsmanship set in an expansive mahogany conservatory. The entire home features hand hewn Brazilian walnut flooring & exquisite millwork. Grandeur & elegance meet warmth and thoughtful design in over 15,000 square feet of living space and a storybook setting that make this exceptional home one of one.
- Type:
- Condo
- Sq.Ft.:
- 2,117
- Status:
- Active
- Beds:
- 3
- Baths:
- 3.00
- MLS#:
- 60334264
- Subdivision:
- CAMEO LAKE OF WABEEK OCCPN 252
ADDITIONAL INFORMATION
This beautifully updated home boasts a range of modern upgrades that make it move-in ready and perfect for today's lifestyle. The kitchen has been completely remodeled with new cabinetry, countertops, and new appliances, making it a dream for any home chef. Both bathrooms have been fully renovated, offering a fresh and contemporary feel throughout. The finished basement provides additional living space, complete with a convenient walk-out feature, adding both functionality and style. You'll also appreciate the attached two-car garage, offering ample storage and parking. The exterior is equally impressive with new gutters and a spacious deck, ideal for outdoor entertaining or simply enjoying the serene surroundings. This home is a must-see!
$775,000
1266 Club Bloomfield Hills, MI 48302
- Type:
- Single Family
- Sq.Ft.:
- 2,299
- Status:
- Active
- Beds:
- 5
- Lot size:
- 1.38 Acres
- Baths:
- 3.00
- MLS#:
- 60333806
- Subdivision:
- SUPRVR'S PLAT NO 7 - BLOOMFIELD TWP
ADDITIONAL INFORMATION
Rare and exceptional property situated in one of the most prestigious locations in Bloomfield Hills! This picturesque estate sits on 1.38 acres of mature natural beauty, nestled behind Forest Lake Country Club within walking distance to Johnson Nature Center and only a 3 minute drive from award-winning Bloomfield Hills High School. Located in a highly exclusive area with access to Lower Long Lake, this is truly a one of a kind opportunity offering the perfect balance of seclusion and convenience! With an interior refinish in 2023, this desirable sprawling ranch floor-plan boasts hardwood floors throughout, 3 fireplaces, a remodeled primary bathroom with all marble floors, wall and vanity tile, newly remodeled full bathrooms on the upper and lower levels (2022), upper level with quartz vanity and built-in bluetooth speaker, timeless custom kitchen with ceiling-height wood cabinets with decorative glass inserts door-panels, built-in gas cooktop and refrigerator, double-oven and sizable farmhouse sink, spacious family room with newer custom Pella wooden windows and sliding door positioned thoughtfully to magnify breathtaking views and flood the room natural lighting, massive library featuring custom woodwork, built-in shelves and sloped-ceiling detail, plus a whole house water filtration system recently installed (2020) and spacious yard with space for gardening and other outdoor activities. Unparalleled surrounding, impressive architecture and tasteful interior design - perfect for those seeking luxury, tranquility and accessibility all in one place!
- Type:
- Single Family
- Sq.Ft.:
- 2,000
- Status:
- Active
- Beds:
- 4
- Lot size:
- 0.32 Acres
- Baths:
- 3.00
- MLS#:
- 60333173
- Subdivision:
- BIRMINGHAM FARMS
ADDITIONAL INFORMATION
Welcome home to this spacious 4 bed / 2.1 bath ranch in Bloomfield Twp. The home offers extraordinary open living space. Fully updated through out. When entering you will notice the bright modern finishes. Accent walls that gives the home its unique look and feel. Kitchen offers new cabinets, corian counter tops, island space, and new appliances which makes it a dream kitchen anyone can ask for. All bathrooms have been redone from top to bottom. First floor laundry room with custom built in storage bench great for shoes and boots. Primary bedroom offers it own en suite with a huge walk in shower and not to mention the walk in closet space. Fresh paint and flooring through out. Finished basement with new carpet. Custom brick paver patio. Beautiful corner lot. Also available for lease.
$3,900,000
47 Hidden Ridge Bloomfield Hills, MI 48304
- Type:
- Single Family
- Sq.Ft.:
- 8,029
- Status:
- Active
- Beds:
- 5
- Lot size:
- 1.5 Acres
- Baths:
- 9.00
- MLS#:
- 60332746
- Subdivision:
- HIDDEN RIDGE CONDO
ADDITIONAL INFORMATION
Welcome home to a luxurious and elegant living experience. 47 Hidden Ridge is located on a private cul-de-sac across from the historic Cranbrook educational community. This exquisite residence is an entertainer's home offering a 2 story grand entrance and living room with floor to ceiling palladium window overlooking a backyard perfect for hosting family and friends. Other amenities include a finished walk out lower level, paneled library, his and hers primary suite baths and a four car garage.
$1,150,000
4309 Copper Cliff Bloomfield Hills, MI 48302
- Type:
- Single Family
- Sq.Ft.:
- 4,374
- Status:
- Active
- Beds:
- 5
- Lot size:
- 0.54 Acres
- Baths:
- 6.00
- MLS#:
- 60332116
- Subdivision:
- ECHO PARK NO 2
ADDITIONAL INFORMATION
Welcome to your dream home located in Bloomfield Hills, a stunning almost 4,500 sq ft residence. This property features 5 generously sized bedrooms and 4.2 baths, providing ample space for family and guests. Upon entering, you'll be greeted by an abundance of natural light with numerous windows, illuminating the large, open living spaces. Updated kitchen, complete with sleek stainless steel appliances and two spacious pantries. Grand living room, dining room, and large sophisticated library. Upstairs, the master suite has 2 walk-in closets and a beautiful en-suite bathroom, with an upstairs laundry. Large finished basement, with ample living space, and workout room. Outside the landscaping is beautiful with a patio and a 4-car garage. Don't miss the opportunity to make this your dream home!
$2,000,000
5385 Bywood Bloomfield Hills, MI 48302
- Type:
- Single Family
- Sq.Ft.:
- 5,577
- Status:
- Active
- Beds:
- 4
- Lot size:
- 1.5 Acres
- Baths:
- 4.00
- MLS#:
- 60331820
- Subdivision:
- WOODCREST FARMS
ADDITIONAL INFORMATION
Experience unparalleled luxury in this one-of-a-kind updated open concept California-style mid-century modern architectural masterpiece, nestled in the highly desirable Chalmers Lake neighborhood. This 5,500 sq ft home is a true testament to modern sophistication and functionality, blending the best of indoor and outdoor living. Meticulously curated landscaping surrounds the property, creating a serene oasis with a sprawling backyard patio, a captivating pond with a cascading waterfall, and a blue stone patio off the primary bedroomââ?¬â??perfect for tranquil mornings or evening relaxation. Inside, MCM design touches and built-ins have been thoughtfully reintroduced to honor the home's original charm while catering to the modern homeowner. The heart of the home is a breathtaking kitchen, featuring sleek, clean lines, top-of-the-line Fisher Paykel appliances, and extensive custom cabinetry. The primary suite is a private sanctuary, strategically positioned on one side of the residence for ultimate privacy, while additional bedrooms are in the opposite wing. The laundry room and two-bathroom closets are outfitted with California Closets, offering the highest standard of organization and design. For those embracing a work-from-home lifestyle, the residence features two dedicated home offices, one of which could easily be transformed into a den. Unwind in the charming cedar three-season room or enjoy a workout in your indoor gym. With five fireplaces spread throughout the home, warmth and ambiance are always within reach. The property is fully equipped with a gas line and a standalone electric panel, ready for a pool installation, allowing for future customization. Beyond the beauty of your own property, take advantage of the beach access and lake privileges to Chalmers Lake, offering endless opportunities for boating, swimming, and lakeside leisure. Every detail of this home has been thoughtfully designed and meticulously crafted by the renowned JA Studios design team, making it a true work of art.
- Type:
- Single Family
- Sq.Ft.:
- 1,641
- Status:
- Active
- Beds:
- 2
- Lot size:
- 1.39 Acres
- Baths:
- 2.00
- MLS#:
- 60331847
ADDITIONAL INFORMATION
Elegant and charming! A modern day open floor plan w/ beaming natural light. Floor to ceiling windows serve scenic pond views w/ sprouting fountains and meticulous landscape designs. Home Gourmet Neff kitchen w/3" thick granite countertops & premium stainless steel appliances including: Wolf oven, Sub Zero refrigerator, Thermador six-burner gas range & Miele integrated dishwasher. Custom cabinetry carpentry in all main living areas including the garage. SONOS audio-equipment includes 18 speakers t/o. Heated marble floors in the main living areas. This custom residence compares glorifies the simplicity and modern design. Includes property ID #1930302018
$1,049,000
2812 S TELEGRAPH Bloomfield Hills, MI 48302
- Type:
- Single Family
- Sq.Ft.:
- 5,418
- Status:
- Active
- Beds:
- 4
- Lot size:
- 0.61 Acres
- Baths:
- 6.00
- MLS#:
- 60330519
- Subdivision:
- HICKORY KNOLLS SUB
ADDITIONAL INFORMATION
This custom-built residence features many opulent finishes and is an ideal setting for entertaining. As you enter through the grand foyer, your attention will be immediately drawn to the striking staircase. To the right, the living room opens into the dining room, bathed in natural light from an abundance of windows. To the left of the foyer is a spacious family room offering multiple seating options and a gas fireplace. Step into the chef-inspired kitchen, equipped with top-of-the-line appliances, and featuring an oversized island with a stunning onyx countertop, an additional dishwasher, and a second sink. The breakfast room and additional seating area provide plenty of space for large gatherings, while the walk-in pantry adds convenience. This floor also includes two elegantly appointed powder rooms and a laundry room with extensive storage space and a sink. The second level can be accessed via one of two staircases. The primary suite is luxurious, complete with a cozy fireplace and an ensuite bathroom featuring a separate soaking tub and a bidet. Additionally, there are three generously sized bedrooms, each with an ensuite bathroom featuring marble flooring and updated vanities. Throughout the home, exquisite lighting and soothing paint colors enhance the ambiance. The deck area, accessible from the breakfast room, offers a private setting with beautiful views of the tree-lined backyard. This residence provides exceptional space and value, making it a must-see property. Noteworthy features include newer sump pump and hot water heater, newer HVAC unit for second level, new bathroom vanities and high efficiency toilets.
- Type:
- Single Family
- Sq.Ft.:
- 2,504
- Status:
- Active
- Beds:
- 3
- Lot size:
- 0.47 Acres
- Baths:
- 3.00
- MLS#:
- 60330381
- Subdivision:
- KEMP ORCHARD ESTATES
ADDITIONAL INFORMATION
Beautiful updated 3 bedroom and 2.5 bath Colonial on almost a half-acre is merely doors away from Hammond Lake and accompanying lake privileges. First floor laundry/mud room entrance from attached garage. Study and large living and dining rooms (hardwood floors and tons of windows throughout the home) flow into open updated kitchen with large pantry closets, tons of counter space and cabinets, stainless steel appliances and door wall leading into enclosed sun porch. The spacious family room has a raised hearth brick fireplace. Full, open and dry basement is ready for finishing. Huge yard fully enclosed with estate fencing. Attached 2 car attached garage with utility closet and tons of storage space. LG wall a/c units in all 3 of the bedrooms keep the house cool and look like flat screen tv/picture frames. Censored lighting throughout the house.
- Type:
- Single Family
- Sq.Ft.:
- 2,086
- Status:
- Active
- Beds:
- 3
- Lot size:
- 0.52 Acres
- Baths:
- 2.00
- MLS#:
- 60330111
ADDITIONAL INFORMATION
The open concept kitchen features stainless steel appliances, marble flooring, granite countertops, and an island with a wine fridge. Both bathrooms are renovated with Kohler fixtures, and the master bathroom includes a sauna/shower. Enjoy an oversized deck and a patio complete with a waterfall and pond. This property is situated on a serene lot of over half an acre, conveniently located within walking distance to Franklin Village and a short distance from Knollwood, Oakland Hills, Birmingham, and Franklin Hills Country Clubs. BTVAI
$1,649,000
246 Charing Cross Bloomfield Hills, MI 48304
- Type:
- Single Family
- Sq.Ft.:
- 5,220
- Status:
- Active
- Beds:
- 5
- Lot size:
- 1.6 Acres
- Baths:
- 8.00
- MLS#:
- 60329853
- Subdivision:
- CHARING CROSS WOODS OF BLOOMFIELD
ADDITIONAL INFORMATION
In the sought-after neighborhood of Charing Cross Woods in Bloomfield, this stunning residence offers an idyllic blend of luxury and comfort on a generous 1.60-acre lot. Boasting 5 bedrooms, 6 full bathrooms, and 2 half baths. Upon arrival, you're greeted by a sweeping staircase and a large living area. A generously sized dining room is perfectly situated next to the butler's pantry leading you to the open concept gourmet kitchen featuring custom cabinets, top-of-the-line stainless-steel appliances, and a breakfast room. A first-floor ensuite, office with an adjacent sunroom, den, and a powder room complete the first level. The luxurious primary bedroom offers an indulgent sanctuary, complete with generous closet space and a spa-like ensuite with dual water closets and vanities. An additional ensuite, two bedrooms, and a laundry room complete the second level. The lower level boasts a large rec room space and a flex room with a full bath including a steam shower and sauna. The outdoor space is a private oasis with an enclosed yard boasting a sprawling paver patio and custom pergola. Additional highlights include a 3-car garage with full bath. This exceptional home offers an unparalleled opportunity to experience elevated living in one of Bloomfield's most desirable neighborhoods. Book your appointment today!
$5,499,000
20 HIDDEN Bloomfield Hills, MI 48304
- Type:
- Single Family
- Sq.Ft.:
- 5,740
- Status:
- Active
- Beds:
- 4
- Lot size:
- 1.5 Acres
- Baths:
- 6.00
- MLS#:
- 60329044
- Subdivision:
- HIDDEN RIDGE CONDO
ADDITIONAL INFORMATION
Striking 11,000+ sf property perfectly situated on a private street on 1.5 acres in Bloomfield Hills beautifully combines stylish design with timeless elegance. The attention to detail, full house renovation (5 years ago) & bright, spacious rooms characterize this exceptional ranch home. From the custom offerings to double-height ceilings, grand interior spaces, defined by walls of windows, venetian plaster walls, & special accents, the layout flows with ease creating an irresistibly tranquil ambience. The welcoming foyer with barrel ceiling accesses the formal dining room, sumptuous living room with tray ceiling, cove lighting & an entry level primary suite. The primary suite is a sanctuary with wall of built-ins, 2-way fireplace to study & serene bath highlighted by marble & glass floors, dual water closets & vanities, Euro shower, tub & heated floors. The inviting kitchen benefits from dual islands, the finest quality cabinetry by Millennium, practical details designed for the utmost convenience & a custom aluminum tile vented hood as the focal point. Family room with eating area flows to four seasons porch w/ heated flrs & remote screens transforming it into an outdoor oasis. Equally impressive, the walkout lower level takes in several entertaining spaces, stone fireplace, 4th bedroom, full bath, wine cellar, workout room, breakfast bar, incredible storage options & laundry/prep kitchen. State of the art amenities include electric window shades, Control 4 system, electric chandelier hoists, central vac, fiber optic synchronization, interior & exterior lighting, heated rear steps & much more. This exceptional property takes full advantage of its peaceful, private setting with impeccable gardens, meticulous lawn & wooded backdrop.

Provided through IDX via MiRealSource. Courtesy of MiRealSource Shareholder. Copyright MiRealSource. The information published and disseminated by MiRealSource is communicated verbatim, without change by MiRealSource, as filed with MiRealSource by its members. The accuracy of all information, regardless of source, is not guaranteed or warranted. All information should be independently verified. Copyright 2024 MiRealSource. All rights reserved. The information provided hereby constitutes proprietary information of MiRealSource, Inc. and its shareholders, affiliates and licensees and may not be reproduced or transmitted in any form or by any means, electronic or mechanical, including photocopy, recording, scanning or any information storage and retrieval system, without written permission from MiRealSource, Inc. Provided through IDX via MiRealSource, as the “Source MLS”, courtesy of the Originating MLS shown on the property listing, as the Originating MLS. The information published and disseminated by the Originating MLS is communicated verbatim, without change by the Originating MLS, as filed with it by its members. The accuracy of all information, regardless of source, is not guaranteed or warranted. All information should be independently verified. Copyright 2024 MiRealSource. All rights reserved. The information provided hereby constitutes proprietary information of MiRealSource, Inc. and its shareholders, affiliates and licensees and may not be reproduced or transmitted in any form or by any means, electronic or mechanical, including photocopy, recording, scanning or any information storage and retrieval system, without written permission from MiRealSource, Inc.
Bloomfield Hills Real Estate
The median home value in Bloomfield Hills, MI is $582,250. This is higher than the county median home value of $304,600. The national median home value is $338,100. The average price of homes sold in Bloomfield Hills, MI is $582,250. Approximately 79.59% of Bloomfield Hills homes are owned, compared to 9.09% rented, while 11.32% are vacant. Bloomfield Hills real estate listings include condos, townhomes, and single family homes for sale. Commercial properties are also available. If you see a property you’re interested in, contact a Bloomfield Hills real estate agent to arrange a tour today!
Bloomfield Hills, Michigan has a population of 4,393. Bloomfield Hills is more family-centric than the surrounding county with 34.37% of the households containing married families with children. The county average for households married with children is 32.55%.
The median household income in Bloomfield Hills, Michigan is $188,828. The median household income for the surrounding county is $86,275 compared to the national median of $69,021. The median age of people living in Bloomfield Hills is 51.1 years.
Bloomfield Hills Weather
The average high temperature in July is 82.3 degrees, with an average low temperature in January of 15.7 degrees. The average rainfall is approximately 31.8 inches per year, with 32.7 inches of snow per year.
