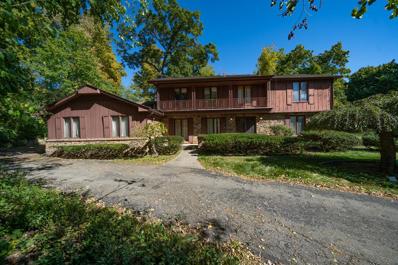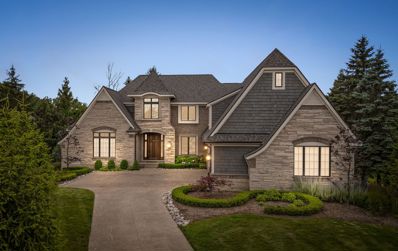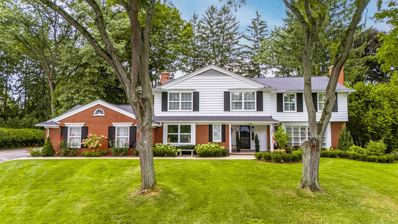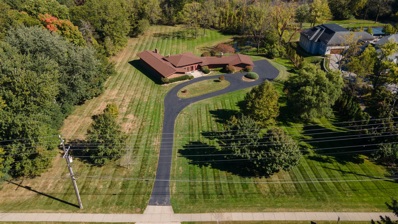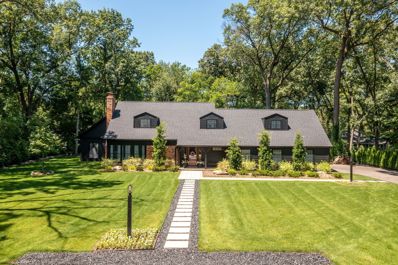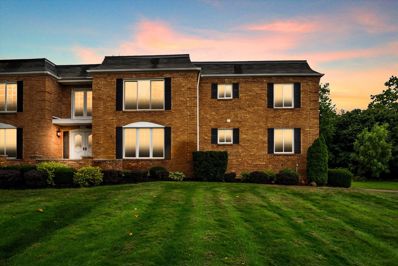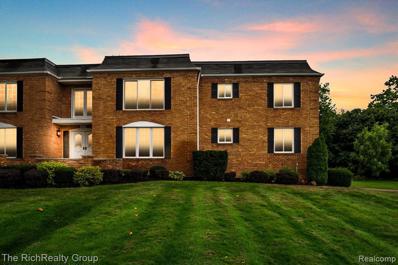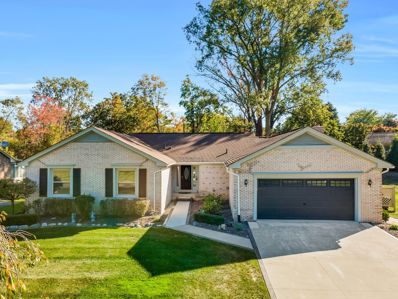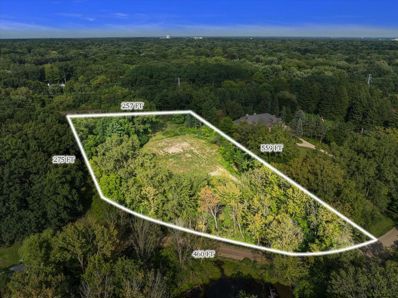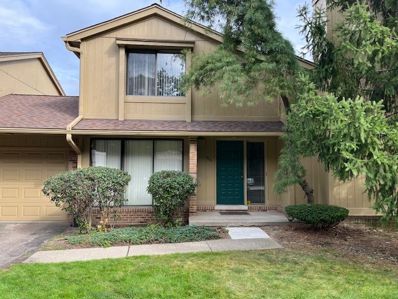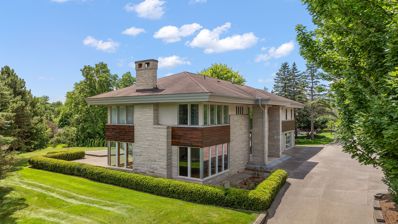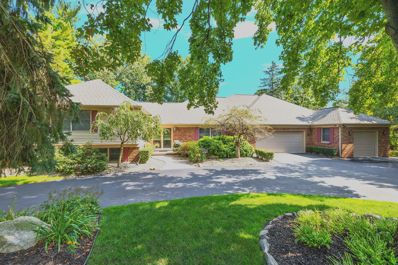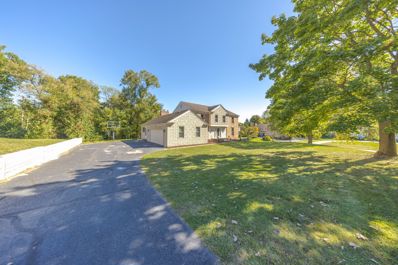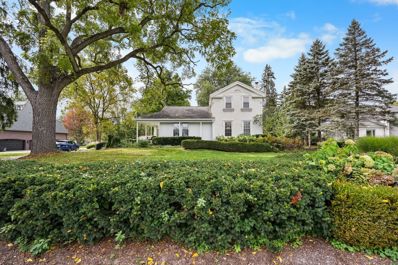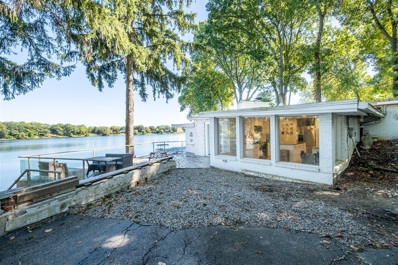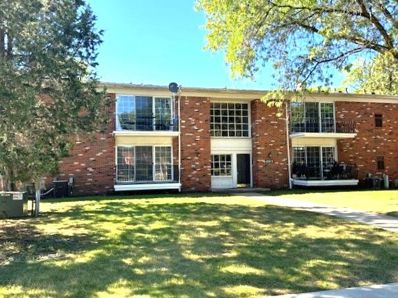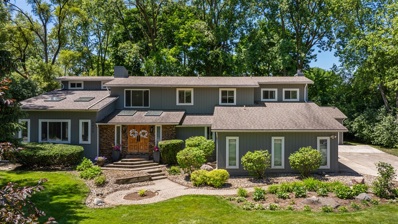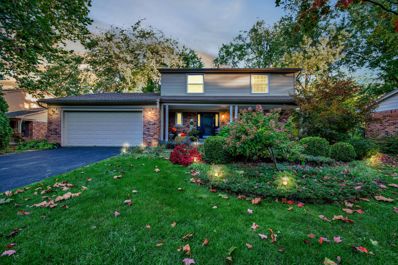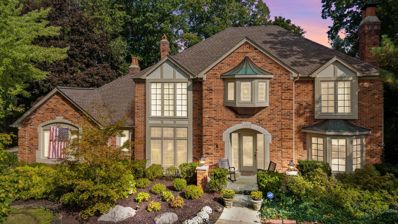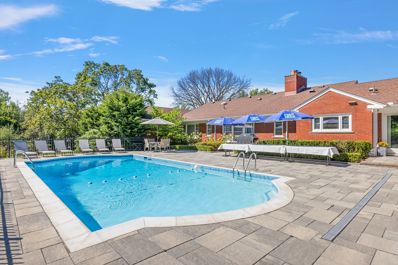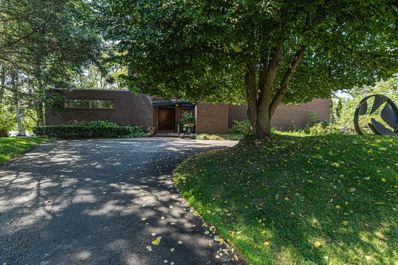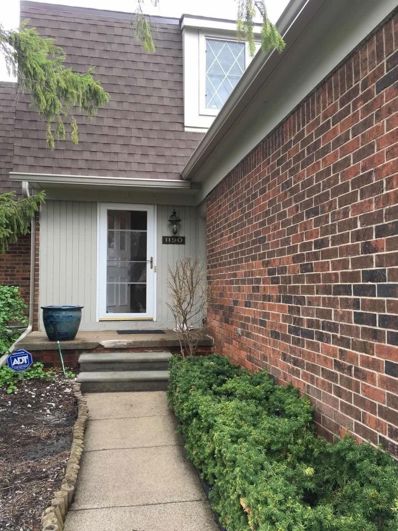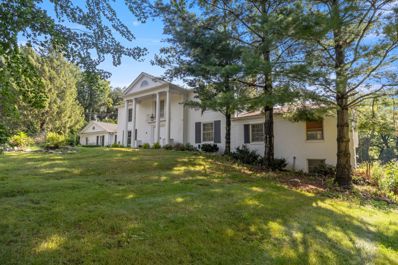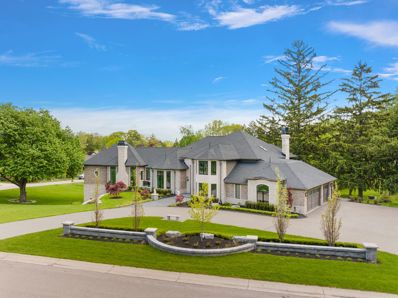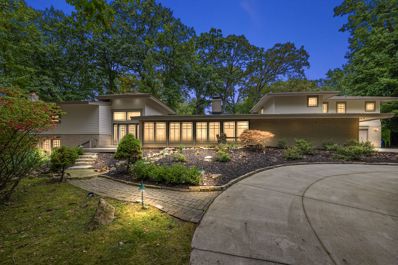Bloomfield Hills MI Homes for Rent
- Type:
- Single Family
- Sq.Ft.:
- 3,472
- Status:
- Active
- Beds:
- 4
- Lot size:
- 1.61 Acres
- Year built:
- 1972
- Baths:
- 2.20
- MLS#:
- 81024053898
ADDITIONAL INFORMATION
Charming Custom Colonial on Over an Acre in Bloomfield Hills - A Fixer-Upper OpportunityNestled on a sprawling 1.2-acre lot in the heart of prestigious Bloomfield Hills, this 3,200 square-foot custom-built colonial home offers endless potential for the savvy buyer or investor. With its classic curb appeal, expansive front yard, and mature trees, this property is an ideal canvas to create your dream home.Inside, you'll find a traditional colonial layout featuring 4 spacious bedrooms, 4 baths, and an abundance of natural light. The first floor boasts a large living room with a fireplace, formal dining room, a cozy family room, and a sizable kitchen that is ready for your personal touch. Upstairs, the primary suite offers ample space for a custom renovation, while theadditional bedrooms are generously sized, perfect for family or guests. The home sits on a picturesque lot with room for expansion, outdoor living, or even a pool. Though in need of updates, this home offers the rare combination of size, location, and potential in one of Metro Detroit's most desirable areas. With its close proximity to award-winning schools, world-class shopping, and top-tier golf courses, this is a unique opportunity to invest in your future. Bring your vision and creativity to transform this classic colonial into a modern masterpiece. Sold as-is. Don't miss your chance to own a piece of Bloomfield Hills at an unbeatable value!
$3,450,000
2974 TURTLE POND Bloomfield Hills, MI 48302
- Type:
- Single Family
- Sq.Ft.:
- 4,800
- Status:
- Active
- Beds:
- 5
- Lot size:
- 0.39 Acres
- Baths:
- 8.00
- MLS#:
- 60346661
- Subdivision:
- TURTLE LAKE CONDO
ADDITIONAL INFORMATION
Step into this breathtaking home, meticulously crafted in 2021 with unrivaled attention to detail. From the moment you enter the expansive double-height great room, complete with a stunningly detailed fireplace, you'll experience the perfect blend of luxury and comfortââ?¬â??ideal for family gatherings and entertaining. The gourmet kitchen is a chef's dream, featuring top-of-the-line Wolf, Sub-Zero, and Asko appliances, ready to inspire culinary masterpieces. The custom-designed first-floor primary suite offers an unparalleled retreat, with spacious walk-in closets, a spa-like bathroom with heated floors, and even a private kitchenette for added convenience. An additional mother-in-law suite on the main level, alongside three generously sized bedrooms that provide abundant space for family and guests. The 3Ã?½-car garage ensures ample storage and parking, making everyday living effortless. The fully finished walk-out basement takes entertainment and relaxation to the next level, boasting built-in bunk beds, a state-of-the-art theater room, a fully equipped workout room, and a stylish bar area. All of this, nestled within a premier, 24-hour gated community offering concierge services for the ultimate in luxury, privacy, and convenience. This home is a true masterpiece, offering an extraordinary living experience. BATVIA
$1,275,000
4086 NEARBROOK Bloomfield Hills, MI 48302
- Type:
- Single Family
- Sq.Ft.:
- 4,110
- Status:
- Active
- Beds:
- 5
- Lot size:
- 0.46 Acres
- Baths:
- 5.00
- MLS#:
- 60346540
- Subdivision:
- OVERBROOK
ADDITIONAL INFORMATION
This 4,110 sq ft, 5-bedroom, 3.2-bathroom family home offers a blend of elegance and modern amenities on a spacious lot. Enter through a stunning foyer featuring white gold Calacatta marble flooring that immediately sets a tone of luxury. The formal great room is perfect for gathering, while the separate dining room offers an elegant space for special occasions. The beautifully updated kitchen, remodeled in 2022, boasts Thermador appliances and custom maple soft-close cabinets with brushed gold brass hardware. The centerpiece is the striking marble island, complemented by sleek quartz countertops. The terrace room, also updated in 2022 with refinished floors, connects seamlessly to the kitchen. A wall of windows in the terrace room provides beautiful views of the yard, creating a peaceful retreat for relaxing or entertaining. The family room, adjacent to the kitchen, features a coffered ceiling and wet bar, perfect for casual gatherings. Enjoy the convenience of a finished basement with a newly added workout room. Recent updates include professional landscaping, all-new electrical (2021), two new furnaces (2019), two new AC units (2021), and much more! With beautiful wood flooring and base molding throughout, this home combines timeless style with modern amenities. This inviting Bloomfield Hills home is ready for youââ?¬â??schedule a tour today and experience the perfect combination of comfort and timeless elegance!
- Type:
- Single Family
- Sq.Ft.:
- 4,000
- Status:
- Active
- Beds:
- 4
- Lot size:
- 4.61 Acres
- Baths:
- 5.00
- MLS#:
- 70436115
ADDITIONAL INFORMATION
Custom-Built Ranch on 4.61 Acres in Bloomfield HillsDiscover this stunning 4,000 square-foot custom designed ranch home on 4.61 acres of serene, wooded land in Bloomfield Hills. This spacious 4-bedroom, 4.5-bathroom estate offers both privacy and elegance with a well-thought-out floor plan that flows effortlessly.Large windows throughout fill the entire home with natural light, and a chef's kitchen, designed with gourmet cooking in mind, opens into a warm, inviting great room with a natural stone fireplace.Outside, the property is a true retreat, featuring a peaceful pond and beautiful wooded backyard, ideal for relaxing or hosting outdoor gatherings. Equipped with a whole-house generator, you'll have peace of mind knowing that you're ready for any season. Come see
$1,475,000
5660 WOODLAND Bloomfield Hills, MI 48301
- Type:
- Single Family
- Sq.Ft.:
- 4,008
- Status:
- Active
- Beds:
- 4
- Lot size:
- 0.48 Acres
- Baths:
- 3.00
- MLS#:
- 60346376
- Subdivision:
- FOXCROFT NO 4
ADDITIONAL INFORMATION
Unique seller financing opportunity with a low attractive rate in comparison to today�s market. The perfect blend of style and function in this completely renovated and updated home with over 4000 sq. ft. nestled on a half-acre lot in the Bloomfield hills district. Step into a wonderful natural light and beautiful hardwood flooring that flows throughout the first floor. Spacious great room with a wall of windows, high ceiling, prominent natural fireplace, and doorwall that leads to the private patio. The custom gourmet kitchen with included Bertazzoni appliances, quartz countertop, custom cabinetry, and a spacious island perfect for culinary creations and entertaining guests. The adjoining space offers the ideal setting for intimate dinners, casual entertaining, and lavish celebrations alike. Retreat to first floor master suite, a serene oasis with a luxurious en-suite bathroom with steam shower, custom tub, and walk-in closet. The additional bedrooms provide ample privacy, space, and comfort, each with its own distinctive charm. The second-floor den is the ideal space for your nursery, office, crafting room, or private sanctuary. Clean and dry full basement with epoxy floors and sprayed ceiling assures ample space for storage. Set on a meticulously maintained and expansive tree lined property with professional landscaping. The large elaborate brick paver patio offers a private and tranquil view with plenty of green space for leisure and recreation. This home�s extensive renovation was thoughtfully planned and executed with a new floorplan including a custom kitchen design, custom bathrooms and new Anderson windows, roof, drywall, furnace, air conditioning, driveway, electrical, and plumbing. Seamlessly blending classic architectural details with modern amenities, ensuring an unparalleled living experience in one of Michigan�s most prestigious communities.
- Type:
- Condo
- Sq.Ft.:
- 1,336
- Status:
- Active
- Beds:
- 2
- Baths:
- 2.00
- MLS#:
- 60346328
- Subdivision:
- KINGSWAY CONDO
ADDITIONAL INFORMATION
Fabulous condo offers Bloomfield Hills living at its finest! Come see this bright 2 Bedroom, 2 bath Condo featuring hardwood floors throughout an expansive floorplan. Offers a large Primary bedroom with en-suite, beautiful breakfast nook off the kitchen and a dedicated dining room. Basement provides loads of private storage space and newer W&D units dedicated to this home. 1 car garage and guests spaces offer ample parking. All this in award winning Bloomfield Hills school district. This one is a must see! Please note these two money saving items (1): HOA includes both cold AND hot water. And (2): the condo is currently not Homestead, which means once it is put into Homestead, the new buyer will get a substantial tax savings. All data is deemed reliable but not guaranteed.
- Type:
- Condo
- Sq.Ft.:
- 1,336
- Status:
- Active
- Beds:
- 2
- Year built:
- 1965
- Baths:
- 2.00
- MLS#:
- 20240076387
- Subdivision:
- KINGSWAY CONDO
ADDITIONAL INFORMATION
Fabulous condo offers Bloomfield Hills living at its finest! Come see this bright 2 Bedroom, 2 bath Condo featuring hardwood floors throughout an expansive floorplan. Offers a large Primary bedroom with en-suite, beautiful breakfast nook off the kitchen and a dedicated dining room. Basement provides loads of private storage space and newer W&D units dedicated to this home. 1 car garage and guests spaces offer ample parking. All this in award winning Bloomfield Hills school district. This one is a must see! Please note these two money saving items (1): HOA includes both cold AND hot water. And (2): the condo is currently not Homestead, which means once it is put into Homestead, the new buyer will get a substantial tax savings. All data is deemed reliable but not guaranteed.
- Type:
- Single Family
- Sq.Ft.:
- 2,200
- Status:
- Active
- Beds:
- 3
- Lot size:
- 0.37 Acres
- Baths:
- 3.00
- MLS#:
- 60345748
- Subdivision:
- ADAMS WOODS SUB NO 2
ADDITIONAL INFORMATION
Charming 3-Bedroom RANCH Home Welcome to this beautifully updated ranch-style home featuring 3 spacious bedrooms and 2.5 bathrooms. The open floor plan is flooded with natural light thanks to multiple large windows, creating an inviting atmosphere throughout. Enjoy the serene outdoor space, which is perfect for relaxation and a large, private yard ideal for gatherings or play. The kitchen includes sleek granite countertops, modern flooring, and stylish bathroom vanities. In addition, the home has received numerous upgrades, including new siding, gutters and downspouts. The garage boasts new concrete flooring, new baseboards and freshly painted ââ?¬â??all completed in 2024. Significant improvements have also been made to the fireplace chimney and tuckpointing, ensuring both beauty and functionality. The large basement features a daylight window and a versatile bonus room, perfect for use as an office, gym, or additional living space. This house is priced to sell and is conveniently located off I-75, just a short drive from downtown Birmingham. Perfect for easy access to everything the city has to offer! Don't miss the opportunity to make this charming home yours! batvai
$1,299,000
0000 Avondale Bloomfield Hills, MI 48304
- Type:
- Land
- Sq.Ft.:
- n/a
- Status:
- Active
- Beds:
- n/a
- Lot size:
- 2.94 Acres
- Baths:
- MLS#:
- 60345475
- Subdivision:
- BLOOMFIELD ESTATES SUB - BLOOMFIELD TWP
ADDITIONAL INFORMATION
**Address is 4675 Avondale Terrace, Bloomfield Hills, Mi 48304** Seize the opportunity to build your vision on this extraordinary 2.94-acre parcel, situated in the prestigious Charing Cross area of Bloomfield Township. Surrounded by luxury estates and multimillion-dollar homes, this land oppurtunity is a rare find in one of the most desirable locations in Bloomfield Hills. The property�s unique elevation towards the rear offers the chance to design a home that stands prominently above the landscape, creating a striking presence. With nearly 3 acres at your disposal, the possibilities are endless to craft a custom estate tailored to your personal tastes and lifestyle. Whether you envision a sprawling residence with expansive outdoor living spaces or a contemporary masterpiece with panoramic views, this land provides a canvas to make your dream home a reality. This is your chance to create a legacy property in one of Michigan�s most exclusive communities. Don�t miss this rare opportunity to build the home you�ve always imagined.
- Type:
- Condo
- Sq.Ft.:
- 1,588
- Status:
- Active
- Beds:
- 3
- Baths:
- 2.00
- MLS#:
- 60345399
- Subdivision:
- SOUTH HILLS OF BLOOMFIELD MANOR
ADDITIONAL INFORMATION
End unit townhouse in South Hills of Bloomfield Manor. Walk to the club house, tennis courts and swimming pool. Two story foyer, great room with vaulted ceiling, fireplace and door wall to patio. Hardwood floor in kitchen and dining room. Hook up for first floor laundry. First floor bedroom/library with door wall to deck. Spacious two bedrooms on second floor with dual bath. finished lower level with flex room and hot tub. Additional room with closet and laundry area. Attached one car garage and an additional adjacent covered car-port.
$1,950,000
155 Endicott Bloomfield Hills, MI 48304
- Type:
- Single Family
- Sq.Ft.:
- 7,381
- Status:
- Active
- Beds:
- 5
- Lot size:
- 1.03 Acres
- Baths:
- 8.00
- MLS#:
- 60345381
- Subdivision:
- LAKEWOOD HEIGHTS
ADDITIONAL INFORMATION
Spectacular Frank Lloyd Wright-style architectural masterpiece designed by Young & Young with breathtaking topography & panoramic views of meticulous landscape from every room! Newly built just over a decade ago nestled on over 1 acre in an exclusive community near Cranbrook Schools, this home offers countless high-end features & luxurious amenities among a custom contemporary exterior design with the perfect blend of limestone & marblestone, stained wood, stucco & exposed aggregate driveway, walkways & patio. The main level is an Entertainer's dream featuring 12' ceilings, 2 back-to-back kitchens with imported Allmilm�¶ cabs with Ancient Fossil Stone counters & Poggenpohl "Plus Modo" cabs with quartz, Miele, Liebherr, Asko, Bosch & Monogram commercial grade appliances & coffee machine, Blanco & Franke sinks, decorative & lighted backsplashes, large kitchen island & pantry, tall & bright great room with hardwired speaker outlets, natural fireplace & a butler's pantry/wet bar with a designated refrigerator & dishwasher, Pella windows & doorwalls with multiple access-points to a private brick paver patio & large back yard, office, two staircases with accent lighting & 2 Primary suites including 1 entry level Primary. Both Primary suites feature Kohler Digital showers with personal profile temperature & shower-style settings, 5 multi-function rainhead & wall mounted sprayers & frameless Euro-glass enclosures, double vanities with quartz counters & built-in soaking tubs - all bedrooms are ensuites with walk-in closets & an attached private full bathroom! Rare upper level media wing with a sound-proofed theater room with hard-wired projector & speaker outlets, half bathroom & an expansive loft with built-in shelves. With 4 Lennox furnaces & air conditioning units with heat pumps, UV bacteria-killing bulbs & air purification systems, 2 new tankless and 1 50-gal water heaters, 3 electrical panels & an upgraded garage with natural stone floor, ceiling fans & transparent door, this home is well-equipped & efficient!
- Type:
- Single Family
- Sq.Ft.:
- 3,932
- Status:
- Active
- Beds:
- 4
- Lot size:
- 0.5 Acres
- Baths:
- 5.00
- MLS#:
- 60345119
- Subdivision:
- SHEFFIELD COUNTRY ESTATES SUB
ADDITIONAL INFORMATION
A circular drive welcomes you to this very special home with a beautiful setting. A must see quad level with 4 BR's and 4.5 baths to appreciate all the special things that have been done by the owners. A large marble floor foyer leads you to LR w/fireplace, HW flooring and many windows for natural light. DR w/marble flooring and built in lighted display case. Large updated, light and bright kitchen with many windows featuring oversized island w/2nd sink, granite counters, new dbl oven (2023), new side by side refrigerator (2024),procelain wood floorng, built in serving area & built in area could be bar/'butler's area. New sliding doorwall opens to large elevated composite deck overlooking a fabulous fenced in park like setting yard. 1st floor also features 2 BR's and bath, perfect for in-law suite, plus laundry room and powder room. 2nd floor primary suite w/gas FP, large WIC and bath plus a 2nd ensuite BR. Comfortable family room in lower level w/FP, wet bar and doorwall leading to spacious patio and beautiful gardens. LL also has den and full bath. Finished basement w/laminate flooring, rec room, cedar closet and lots of storage. Four heated and insulated garage (2 are tandem spaces). Special features include oversized attic space w/HW flooring & accessed w/pull down stairway, large crawl space accessed from exterior w/cement floor. Anderson clad windows t/o, new back up water powered sump pump plus 2nd sump pump in LL den. New zoned furnace (2021), 2 a/c's, tankless HWH, new roof, downspouts, eaves (2024). Driveway sealed 2024, Separate water meter for sprinklers. Timers for exterior lighting. Wired burglar and smoke alarms to central station. Battery back up for garage door opener. See exclusions in documents.
$1,100,000
4520 STONY RIVER Bloomfield Hills, MI 48301
- Type:
- Single Family
- Sq.Ft.:
- 3,355
- Status:
- Active
- Beds:
- 5
- Lot size:
- 0.56 Acres
- Baths:
- 4.00
- MLS#:
- 60346388
ADDITIONAL INFORMATION
This exquisitely remodeled 5-bedroom, 3.5-bath home, with finished walkout basement and Bloomfield Hills schools district, sits on over half an acre land in one of Bloomfield's prime locations, just a short walk from the historic Franklin Cider Mill. With over 3,350 square feet of beautifully designed living space, the home boasts an open, airy layout, enhanced by newly installed windows that fill the interior with natural light. The gourmet kitchen, recently updated with custom solid wood cabinetry, granite countertops, and premium stainless steel appliances, is a chef�s dream. A first-floor library/office provides an ideal space for working from home. Every bathroom has been thoughtfully remodeled with high-end finishes. The home also features new flooring throughout, a new contemporary fireplace, and freshly painted interiors. The master suite is a standout, offering a spacious retreat with a newly renovated bathroom and updated flooring. The fully finished walkout basement is another highlight, adding an impressive 2,000 square feet of living space. Complete with a second kitchen and full bath, it�s perfect for extended family, guests, or a dedicated entertainment area. The outdoor space is equally impressive, with a newly paved driveway, beautifully landscaped grounds, a maintenance-free new Trex deck perfect for outdoor gatherings and a professionally installed retaining wall. The home is located within the boundaries of the nationally recognized and awarded Bloomfield Schools, making it an excellent choice for families. With all these recent upgrades, including new recessed lighting throughout, this home offers both luxury and practicality. It�s a must-see to truly appreciate all it has to offer!
- Type:
- Single Family
- Sq.Ft.:
- 2,306
- Status:
- Active
- Beds:
- 3
- Lot size:
- 0.73 Acres
- Baths:
- 3.00
- MLS#:
- 60345048
ADDITIONAL INFORMATION
Welcome to your dream home! Nestled in a highly desirable area of Bloomfield Hills, this beautiful historical farmhouse combines timeless elegance with modern comfort. Boasting 3 spacious bedrooms, 2 and a half well-appointed bathrooms, with at least two additional flex spaces, this residence is perfect for those seeking a serene retreat. As you step inside, youââ?¬â?¢ll be greeted by the homeââ?¬â?¢s original charm, featuring classic architectural details and an abundance of natural light. The inviting living spaces flow seamlessly, providing the ideal setting for both cozy gatherings and entertaining. The serene backyard is your own private oasis, complete with lush landscaping and peaceful areas to unwind. Enjoy morning coffee or evening sunsets on the lovely front and back porches, where you can savor the tranquil surroundings. Additionally, the old carriage house presents a unique opportunity for conversion into a quaint studio, workshop, or guest suiteââ?¬â??endless possibilities await! Donââ?¬â?¢t miss this rare chance to own a piece of history in one of the most sought-after neighborhoods. Schedule your private tour today and discover the perfect blend of character and convenience in Bloomfield Hills!
- Type:
- Single Family
- Sq.Ft.:
- 2,229
- Status:
- Active
- Beds:
- 3
- Lot size:
- 0.56 Acres
- Baths:
- 3.00
- MLS#:
- 70435109
ADDITIONAL INFORMATION
***Incredible opportunity to acquire adjoining lot for a spectacular new lakefront estate. See MLS #24052667.*** Welcome to this stunning ranch-style home, nestled at the end of a tranquil private street, just steps away from Gilbert Lake. Boasting over 125 feet of private lake frontage, this property offers a serene escape with breathtaking eastern views and beautiful reflections on the water.The spacious walkout basement enhances the home's functionality, providing easy access to the lush outdoor space and waterfront. Enjoy peaceful mornings and picturesque sunsets from your back deck, surrounded by nature. With only two neighboring homes, privacy and tranquility are guaranteed.
- Type:
- Condo
- Sq.Ft.:
- 1,089
- Status:
- Active
- Beds:
- 2
- Baths:
- 2.00
- MLS#:
- 60345085
- Subdivision:
- FOX HILLS CONDO
ADDITIONAL INFORMATION
Exterior doors are locked. Newly renovated 2nd floor 2 bed/2 bath condo in the serene Fox Hills of Bloomfield Hills with coveted Bloomfield Hills Schools! This unit was just renovated with new flooring throughout, fresh paint, new bathrooms and kitchen, along with brand new in unit washer, dryer and dishwasher! Plenty of daylight throughout including a balcony that overlooks a nicely landscaped courtyard with mature trees. One carport per unit. HOA covers water, snow removal, landscape maintenance, trash pick-up along with offering a beautiful clubhouse, pool, and tennis court. Immediate Occupancy. A must see!
- Type:
- Single Family
- Sq.Ft.:
- 4,214
- Status:
- Active
- Beds:
- 5
- Lot size:
- 0.46 Acres
- Baths:
- 4.00
- MLS#:
- 70434788
ADDITIONAL INFORMATION
This stunning contemporary colonial in Bloomfield Hills boasts spacious rooms and impressive features throughout. The grand foyer and living room with soaring ceilings and skylights createan airy, inviting atmosphere, seamlessly flowing into the dining room. The remodeled kitchen is a chef's dream, offering extended counters, ample cabinets, and top-of-the-line appliances including a full-sizeprofessional refrigerator and freezer, gas range with double ovens, all complemented by a convenient breakfast bar. The large family room, with its two-story ceiling, provides the perfect gathering space, whilethe first-floor office offers functionality and privacy. The oversized mudroom and laundry area, complete with custom lockers, add to the home's practicality.
- Type:
- Single Family
- Sq.Ft.:
- 1,923
- Status:
- Active
- Beds:
- 4
- Lot size:
- 0.27 Acres
- Baths:
- 3.00
- MLS#:
- 60344914
- Subdivision:
- SOUTH BLOOMFIELD HIGHLANDS SUB
ADDITIONAL INFORMATION
Beautiful home in Bloomfield township ready for its next owner. Move in ready with updates through out including kitchen countertop, sink and backsplash. Updated Primary bath as well as the lower half bath. New water softener system with a new iron filter. New reverse osmosis system. Upgraded blown insulation in the attic (R36 Value). Upgraded Electrical panel to 100 amp. New front entry door and new garage door. Panted throughout all in the last year. Fenced in for pets and located in a beautiful neighborhood. Two ceiling fans in both living rooms, decorative light fixture, book shelving and garage fridge are not included in the sale of the home.
$1,100,000
2811 HUNTERS Bloomfield Hills, MI 48304
- Type:
- Single Family
- Sq.Ft.:
- 3,555
- Status:
- Active
- Beds:
- 4
- Lot size:
- 0.4 Acres
- Baths:
- 5.00
- MLS#:
- 60344471
- Subdivision:
- BLOOMFIELD CROSSING SUB
ADDITIONAL INFORMATION
Welcome to this stately Tudor-style home in Bloomfield Crossing, known for its privacy and prime location. Built in 1986 as one of three original homes, it has been meticulously updated and maintained over the years. Situated in a quiet cul-de-sac, this property features one of the best lots in the neighborhood, with year-round color from mature landscaping. The horseshoe driveway leads to a striking exterior made from recycled antique bricks, patinated copper accents, fluted chimneys, and a blue stone entry. Rich wood tones flow throughout the home, highlighted by a wood-paneled study with coffered ceilings and oak hardwood floors. Cove moldings and solid wood six-paneled doors add warmth. The bright formal living room has a bay window and marble fireplace. The kitchen is ideal for cooking and entertaining, featuring Corian counters, cherry cabinetry, stainless steel appliances, and a door wall to an elevated cedar deck with a gas grill hookup overlooking the secluded yard. The family room boasts vaulted ceilings with wood beams, a window wall, a floor-to-ceiling granite fireplace, and a wet barââ?¬â??perfect for gatherings or relaxation. The main level includes a formal dining room, powder room, laundry room, and a three-car epoxy floor garage. Upstairs, the primary suite offers floor-to-ceiling windows, a spacious walk-in closet by California Closet, and an en suite with a dual walk-in shower and jacuzzi tub. Three additional bedrooms and two full bathrooms, including one en-suite, complete the second level, which has a separate furnace for optimal climate control. The lower level walk out offers the potential for an in-law suite with a bedroom, full bath, kitchenette, large family room, home gym, and workshop. Additional features include a whole-house Generac generator and updated gutter caps. Located in the Bloomfield Hills School District and near private clubs like Bloomfield Open Hunt and Oakland Hills Country Club, this home combines elegance and modern convenience. Donââ?¬â?¢t miss your chance to make it yours!
$1,395,000
1575 LAKEWOOD Bloomfield Hills, MI 48302
- Type:
- Single Family
- Sq.Ft.:
- 4,358
- Status:
- Active
- Beds:
- 3
- Lot size:
- 2.54 Acres
- Baths:
- 4.00
- MLS#:
- 60344472
- Subdivision:
- WOODCREST FARMS
ADDITIONAL INFORMATION
Nestled on 2.54 acres of picturesque hilltop land, this exquisite ranch offers breathtaking views of both Mirror Lake and Chalmers Lake. The home has been thoughtfully updated with modern touches, including fresh paint, and gleaming hardwood floors. Featuring three spacious bedrooms, two full bathrooms, and one powder room, the layout is both functional and luxurious. A brand new office provides a perfect work-from home-space, while the breakfast are is enhanced with radiant heating system, ensuring cozy mornings, year round. The expansive great room is a highlight, boasting beautiful built-in leather benches that add a touch of sophistication. With new furnaces installed, comfort is guaranteed throughout the seasons. Step outside to your private oasis, where a stunning pool awaits. Equipped with a state of the art WiFi system and a robotic cleaning system, maintenance is effortless. The trampoline pool cover offers both safety and fun. Additional features include septic tank has been removed and sewer has been connected to the street. An advanced alarm system for peace and mind. Electric Blinds for those sunny days. Party lights in the playroom that change color. Outside Shed.This ranch is more than Just a home-it's a lifestyle. Award Winning Bloomfield Hills Schools!
$1,499,900
3951 SHELLMARR Bloomfield Hills, MI 48302
- Type:
- Single Family
- Sq.Ft.:
- 3,980
- Status:
- Active
- Beds:
- 4
- Lot size:
- 0.64 Acres
- Baths:
- 4.00
- MLS#:
- 60344465
- Subdivision:
- PEABODY ORCHARDS LAKESIDE
ADDITIONAL INFORMATION
Architecturally interesting brick colonial sitting on Gilbert Lake. Gorgeous .64 acre lot with approximately 186 feet of lake frontage. White kitchen with large center island opens into family room with hardwood floors. Step down living room with tall ceilings, gas fireplace and a wall of windows overlooking the water. Formal two story Dining room. Loft office on second level with fireplace and built-ins. All three bedrooms up have lake views including the primary suite with a private balcony, large bath and ample closets. Finished daylight basement includes a huge rec room area, art/exercise room, 4th bedroom, full bath and plenty of storage. First floor laundry. Three car attached garage. Circular drive. Covered and exposed deck out back, plus a dock at the water.
- Type:
- Condo
- Sq.Ft.:
- 1,442
- Status:
- Active
- Beds:
- 2
- Baths:
- 2.00
- MLS#:
- 60344264
- Subdivision:
- ROLLING HILLS OCCPN 221
ADDITIONAL INFORMATION
BEAUTIFULLY MAINTAINED TOWNHOUSE IN THE HEART OF BLOOMFIELD JUST SOUTH OF LONE PINE. New features including new vanity in both bathrooms, sound proof Window in the master bedroom, Walk-in closet in the Master bedroom. Hard wood floors. FINISHED LOWER LEVEL FAMILY ROOM. CROWN MOLDINGS, 1 CAR GARAGE. GAS and WATER INCL . ATTACHED GARAGE, PRIVATE PATIO, PLENTY OF STORAGE. WALK TO LIBRARY. EXCELLENT LOCATION.
$1,350,000
1863 SQUIRREL Bloomfield Hills, MI 48304
- Type:
- Single Family
- Sq.Ft.:
- 4,417
- Status:
- Active
- Beds:
- 4
- Lot size:
- 8.76 Acres
- Baths:
- 6.00
- MLS#:
- 60344106
- Subdivision:
- SUPRVR'S PLAT NO 4 - BLOOMFIELD TWP
ADDITIONAL INFORMATION
NESTLED IN THE HEART OF BLOOMFIELD HILLS ON 9 ACRES THIS ABSOLUTELY GORGEOUS HOME HAS ENDLESS FEATAURES** A PRIVATE ENTRANCE AND AN ABSOLUTELY AMAZING SERENE VIEW**4 BEDROOMS*3 FULL BATHROOMS*3 HALF BATHROOMS, DINING ROOM, GREAT ROOM, LIVINGROOM, 2000 BASEMENT AREA FINISHED, 3 CAR ATTACHED GARAGE, etc.. LARGE ADDITIONAL BARN w/6 STABLES (RUNNING WATER & ELECTRICITY) **BEAUTIFUL OLYMPIC-SIZE SWIMMING POOL** THE PROPERTY PRIVATE & FENCED**DATA IS APPROX BUYERS AGENT TO VERIFY ALL INFORMATION**LOOK NO FURTHER FOR A HOME THAT IS UNIQUE INSIDE AND OUT. CUSTOM TOUCHES WITH ELEGANCE TO MATCH
$2,995,000
3551 WABEEK LAKE Bloomfield Hills, MI 48302
- Type:
- Single Family
- Sq.Ft.:
- 7,051
- Status:
- Active
- Beds:
- 5
- Lot size:
- 0.8 Acres
- Baths:
- 8.00
- MLS#:
- 60344161
- Subdivision:
- WABEEK MANOR
ADDITIONAL INFORMATION
Step into opulence as you explore this breathtakingly reimagined Wabeek residence. With over 8000+sf of living space, this newly constructed & fully renovated home presents an array of spaces tailored for lavish gatherings to intimate fireside chats. The grandeur begins at the picturesque entrance where a welcoming two-story foyer greets you with an exquisite sweeping staircase. At the hub of the home, the transition between the living, dining, kitchen & family room is smooth & seamless. The open kitchen is outfitted with top-of-the-line appliances & a discreet butler's pantry. Adjacent is a serene family room retreat with a gas fireplace with an elegant limestone surround. Step outside on to the expansive Trex deck, ideal for al fresco entertaining. La Fada cabinetry, quartz countertops & 9.5 inch white oaks floors grace the home, showcasing meticulous craftsmanship. Take your pick between two primary suites, including a magnificent ground-floor sanctuary with vaulted ceilings, a cozy sitting area with an electric fireplace & a private terrace offering sweeping views of the historic Wabeek Mansion with its lush gardens. The luxurious primary bath is appointed with a Victoria & Albert soaking tub, spacious walk-in shower & two vanities with onyx sinks. Unpack into the large custom walk-in closet. Upstairs, a second primary suite awaits, complete with a private sitting/dressing room & charming Juliette balcony. If you prefer, this area is also suited for use as two separate bedrooms. Two more bedrooms boast their own private bath & walk-in closet. Laundry rooms are provided on both levels for ease. This remarkable residence offers two separate lower level walk-outs. One features a splendid entertainment area with a wood-paneled wine cellar & tasting area as well as an extensive wet bar. The gracious & versatile space is ideal for watching the game, playing cards & larger celebrations. The other provides its' own kitchen, private patio & full bath, and can serve as an ââ?¬Å?in-law suite,ââ?¬Â? home gym and/or playroom.
- Type:
- Single Family
- Sq.Ft.:
- 4,358
- Status:
- Active
- Beds:
- 6
- Lot size:
- 1.16 Acres
- Baths:
- 6.00
- MLS#:
- 60344156
- Subdivision:
- LONE PINE CREST NO 1
ADDITIONAL INFORMATION
Discover the perfect retreat in this lovely contemporary home, set on a picturesque tree-lined lot. This thoughtfully designed residence offers many amenities, featuring multiple indoor and outdoor living spaces. Nestled on over an acre of beautifully landscaped grounds, this spectacular residence greets you at the entrance with a generous seating area and a tranquil stream and fountain. The custom-crafted windows not only enhance the aesthetic appeal but also flood the rooms with light. Enjoy a variety of gathering spaces, including an inviting living room, a cozy family room, and a spacious great room, each providing a welcoming atmosphere for hosting friends and family. The primary suite is a true sanctuary, complete with a spacious private deck that overlooks the lush surroundings and provides access to the deck and patio below. The outdoor spaces include multiple decks, and a patio, complete with an outdoor kitchen. Enjoy all the amenities of Walnut Lake, including a boat launch and beach activities. This exceptional property is ideal for those seeking comfort and modern living. Don�t miss the opportunity to see this wonderful home! Please note that there is a $750 stock membership transfer fee for the optional beach association membership with Lone Pine Association.

The accuracy of all information, regardless of source, is not guaranteed or warranted. All information should be independently verified. This IDX information is from the IDX program of RealComp II Ltd. and is provided exclusively for consumers' personal, non-commercial use and may not be used for any purpose other than to identify prospective properties consumers may be interested in purchasing. IDX provided courtesy of Realcomp II Ltd., via Xome Inc. and Realcomp II Ltd., copyright 2024 Realcomp II Ltd. Shareholders.

Provided through IDX via MiRealSource. Courtesy of MiRealSource Shareholder. Copyright MiRealSource. The information published and disseminated by MiRealSource is communicated verbatim, without change by MiRealSource, as filed with MiRealSource by its members. The accuracy of all information, regardless of source, is not guaranteed or warranted. All information should be independently verified. Copyright 2024 MiRealSource. All rights reserved. The information provided hereby constitutes proprietary information of MiRealSource, Inc. and its shareholders, affiliates and licensees and may not be reproduced or transmitted in any form or by any means, electronic or mechanical, including photocopy, recording, scanning or any information storage and retrieval system, without written permission from MiRealSource, Inc. Provided through IDX via MiRealSource, as the “Source MLS”, courtesy of the Originating MLS shown on the property listing, as the Originating MLS. The information published and disseminated by the Originating MLS is communicated verbatim, without change by the Originating MLS, as filed with it by its members. The accuracy of all information, regardless of source, is not guaranteed or warranted. All information should be independently verified. Copyright 2024 MiRealSource. All rights reserved. The information provided hereby constitutes proprietary information of MiRealSource, Inc. and its shareholders, affiliates and licensees and may not be reproduced or transmitted in any form or by any means, electronic or mechanical, including photocopy, recording, scanning or any information storage and retrieval system, without written permission from MiRealSource, Inc.
Bloomfield Hills Real Estate
The median home value in Bloomfield Hills, MI is $582,250. This is higher than the county median home value of $304,600. The national median home value is $338,100. The average price of homes sold in Bloomfield Hills, MI is $582,250. Approximately 79.59% of Bloomfield Hills homes are owned, compared to 9.09% rented, while 11.32% are vacant. Bloomfield Hills real estate listings include condos, townhomes, and single family homes for sale. Commercial properties are also available. If you see a property you’re interested in, contact a Bloomfield Hills real estate agent to arrange a tour today!
Bloomfield Hills, Michigan has a population of 4,393. Bloomfield Hills is more family-centric than the surrounding county with 34.37% of the households containing married families with children. The county average for households married with children is 32.55%.
The median household income in Bloomfield Hills, Michigan is $188,828. The median household income for the surrounding county is $86,275 compared to the national median of $69,021. The median age of people living in Bloomfield Hills is 51.1 years.
Bloomfield Hills Weather
The average high temperature in July is 82.3 degrees, with an average low temperature in January of 15.7 degrees. The average rainfall is approximately 31.8 inches per year, with 32.7 inches of snow per year.
