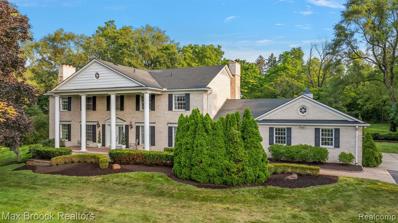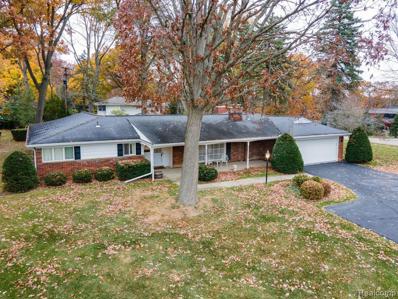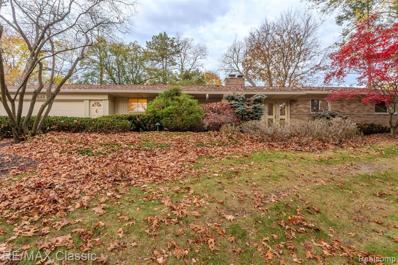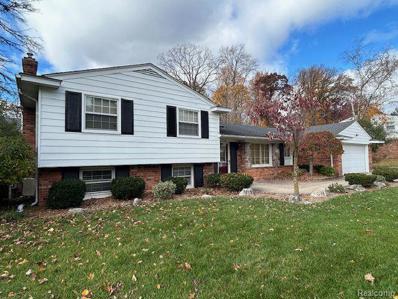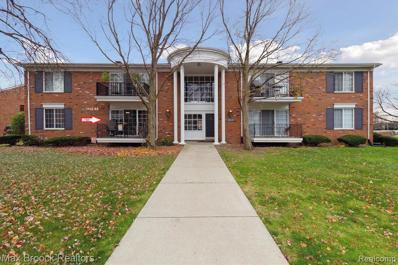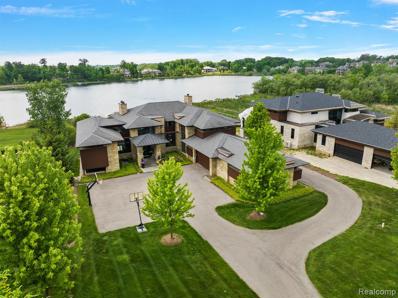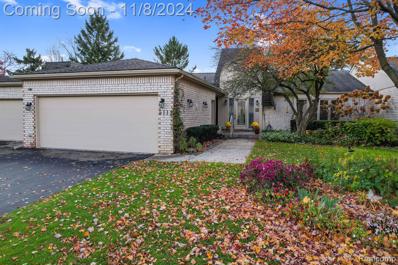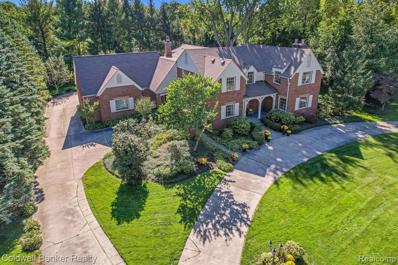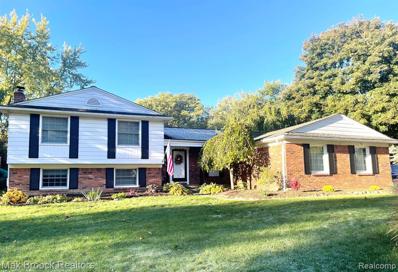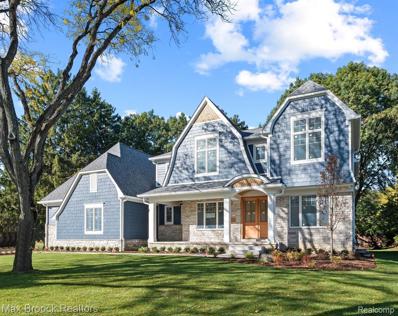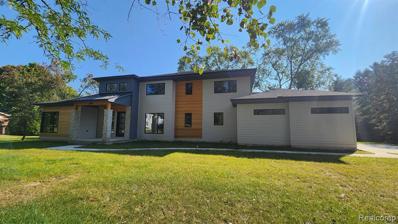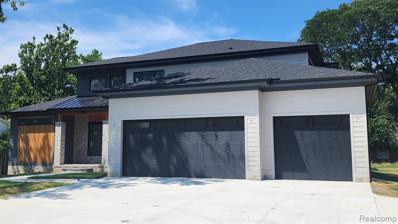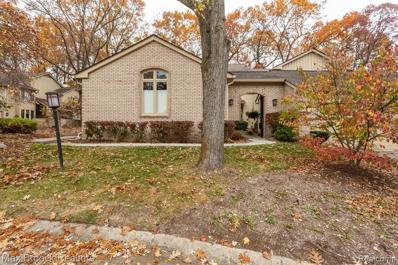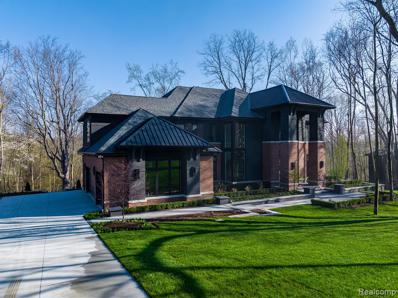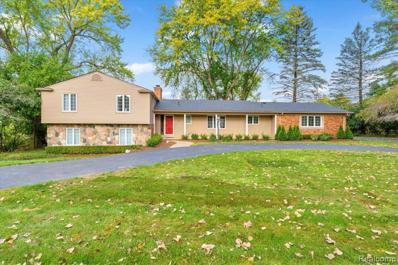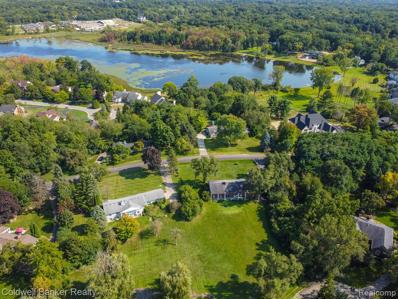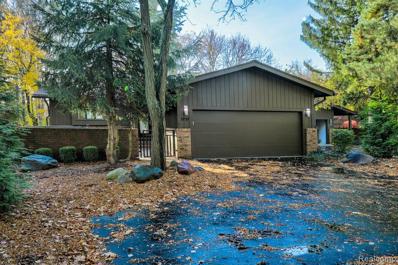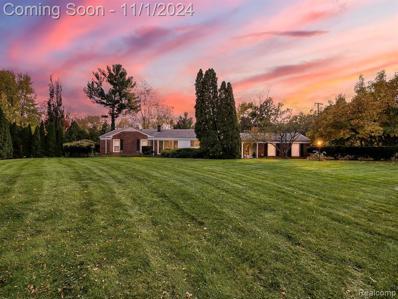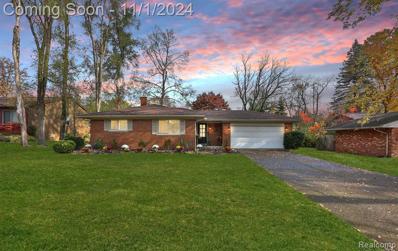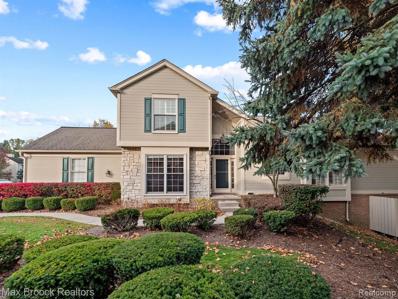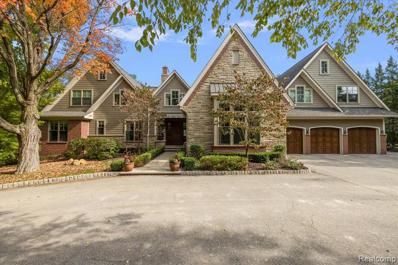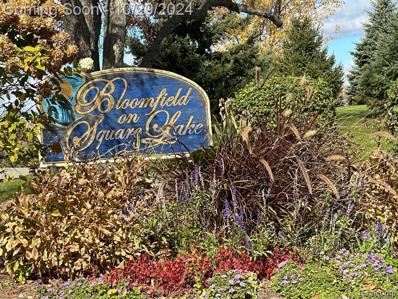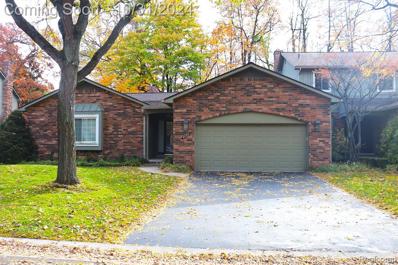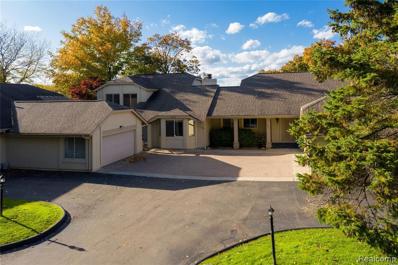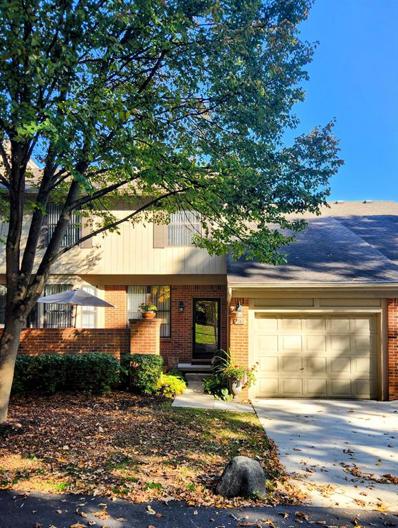Bloomfield Twp MI Homes for Rent
The median home value in Bloomfield Twp, MI is $340,000.
The national median home value is $338,100.
The average price of homes sold in Bloomfield Twp, MI is $340,000.
Bloomfield Twp real estate listings include condos, townhomes, and single family homes for sale.
Commercial properties are also available.
If you see a property you’re interested in, contact a Bloomfield Twp real estate agent to arrange a tour today!
$1,149,000
1080 DOWLING Road Bloomfield Twp, MI 48304
- Type:
- Single Family
- Sq.Ft.:
- 3,884
- Status:
- NEW LISTING
- Beds:
- 5
- Lot size:
- 1.9 Acres
- Year built:
- 1974
- Baths:
- 3.20
- MLS#:
- 20240084980
- Subdivision:
- EASTOVER FARMS NO 1
ADDITIONAL INFORMATION
Perched gracefully on nearly two acres, this updated Colonial home offers an exceptional blend of classic charm and contemporary sophistication. This lovely residence features a state-of-the-art kitchen equipped with top-of-the-line appliances, custom cabinetry, and a distinctive tile backsplash. This culinary haven connects to the family room, which includes a fireplace and a beverage bar area. Step outside to discover a private, oversized patio overlooking the inground pool and natural surroundings. A formal dining room opens to a bright and airy living room, also featuring a fireplace. The first level further includes a library with custom built-ins and a beautifully appointed powder room. Upstairs, the home offers five spacious bedrooms, including a luxurious primary suite complete with a fireplace, a generous ensuite bathroom with ample storage, and double vanities. The lower level of the home is designed for versatile living with a large recreation room, a small kitchenette, and two multipurpose rooms that can serve various functions. This exceptional home is ready for immediate occupancy and provides a perfect setting for both relaxation and entertainment. ***UPGRADES WITH KELLETT CONSTRUCTION IN DOWNLOADS.***
- Type:
- Single Family
- Sq.Ft.:
- 2,822
- Status:
- NEW LISTING
- Beds:
- 3
- Lot size:
- 0.86 Acres
- Year built:
- 1955
- Baths:
- 2.20
- MLS#:
- 20240084715
- Subdivision:
- BLOOMFIELD HEIGHTS NO 1
ADDITIONAL INFORMATION
First opportunity to own this original owner 3 bedroom, 2 full and 2 half bath Ranch home on arguably the best lot on beautiful Sodon Lake Drive in 70 years. Situated on .86 acres this original 1955 Ranch can be renovated, added on to or completely rebuilt to rival the multi- million-dollar homes that surround it. Home is on city water but, like the rest of the neighborhood, on a regularly maintained septic field. Home features a large formal living room with a fireplace that opens onto a dining room that leads into the kitchen, a laundry room and mud hall by the entry to a 2 car garage with storage and a very spacious open family room which also has a fireplace. There is also a home office and a hobby room with a door leading to the yard. The attic is lighted and partially floored. There is a courtyard off the back of the home that allows for enjoyment of the prominent lot.
- Type:
- Single Family
- Sq.Ft.:
- 2,376
- Status:
- NEW LISTING
- Beds:
- 4
- Lot size:
- 0.49 Acres
- Year built:
- 1956
- Baths:
- 3.00
- MLS#:
- 20240084672
ADDITIONAL INFORMATION
HUGE PRICE ADJUSTMENT - SELLER WANTS HOME SOLD You know that fabulous hard to find ranch home on an absolutely gorgeous landscaped wooded lot you have been looking for, well look no more - it's now for sale in Bloomfield Hills with award-winning Bloomfield schools. This custom built Mid-Century Modern home is light and bright with an open floor plan that is perfect for entertaining. Enter through the inviting foyer to the expansive Living Room with beautiful hardwood floors, marble hearth fireplace and an entire wall of floor to ceiling windows overlooking the beautiful tranquil yard. The Dining Room that can accommodate a quiet small dinner or a feast for many. Off the Dining Room enter the peacefulness of the multi-season room with wrap around windows overlooking the treed setting. Spacious "cook's" Kitchen has lots of cabinetry, countertops and a walk in pantry. Sought after Primary Suite with its own Sitting Area. Primary Bath with jetted tub, private WC, private shower and vanity with dual sinks. 2 additional bedrooms and 2 full baths all on the main level. Family Room and 4th Bedroom on the lower level. Large main floor laundry. Garage with tons of storage. Great house on a great lot in fabulous setting. All this and walking distance to Franklin Cider Mill and downtown Franklin!
- Type:
- Single Family
- Sq.Ft.:
- 1,988
- Status:
- NEW LISTING
- Beds:
- 4
- Lot size:
- 0.32 Acres
- Year built:
- 1963
- Baths:
- 2.00
- MLS#:
- 20240084518
- Subdivision:
- BIRMINGHAM FARMS SUB NO 3
ADDITIONAL INFORMATION
- Type:
- Condo
- Sq.Ft.:
- 875
- Status:
- NEW LISTING
- Beds:
- 1
- Year built:
- 1967
- Baths:
- 1.00
- MLS#:
- 20240081299
- Subdivision:
- FOX HILLS CONDO
ADDITIONAL INFORMATION
Updated and affordable Bloomfield first-floor condominium. This Fox Hills condominium is ready for its next owner. It offers some amazing features; like newly refinished hardwood floors, a new stainless steel refrigerator, oven, and dishwasher, a modernized kitchen, an updated bathroom with a tiled shower and newer countertop, in-unit laundry (washer and dryer not included) and tons of other features that makes life so much easier. Additional features are a carport (#246), Furnace 8 years young, terrace for dining alfresco, great open floor plan, and so much more. This is a turnkey unit, all you have to do is move in. It is close to I-75 and M 59 making the commute a breeze. For all you Amazon lovers, the fulfillment center is super close making same-day purchases a breeze. Great community offering, tennis courts, a community pool, and a clubhouse. Lawn Care, snow removal, water, and garbage service are all included in the monthly HOA fee. Perfect for the first-time homebuyer, empty nester, or someone looking for an easy and affordable life.
- Type:
- Single Family
- Sq.Ft.:
- 7,424
- Status:
- NEW LISTING
- Beds:
- 5
- Lot size:
- 1.15 Acres
- Year built:
- 2015
- Baths:
- 6.20
- MLS#:
- 20240084323
- Subdivision:
- TURTLE LAKE CONDO
ADDITIONAL INFORMATION
- Type:
- Condo
- Sq.Ft.:
- 2,055
- Status:
- NEW LISTING
- Beds:
- 2
- Year built:
- 1978
- Baths:
- 3.00
- MLS#:
- 20240084202
ADDITIONAL INFORMATION
This beautiful ranch, nestled in the desirable gated community of The Woodlands On Gilbert Lake offers a perfect blend of comfort and elegance. Welcoming foyer leads to the expansive, high-ceilinged Great Room is perfect for entertaining with a spacious dining area, wet bar and built-in buffet. Glass door walls span the back wall bathing the room in natural light and providing access to the elevated outdoor deck. The flowing plan seamlessly connects the formal dinning space to the kitchen and breakfast room. The impressive, entry level library, complete with built-in bookshelves, picture windows and handsome wood flooring, is a quiet sanctuary ideal for everyday relaxation. The sizable primary suite is an owner's private retreat featuring two custom walk-in closets and a luxe primary bath with jetted tub, stall shower and large vanity area. A 2nd full bath and a laundry room also occupy the entry level. The finished, walk-out lower level adds meaningful living space with a large family room, a generously sized bedroom, and a full bath. Loads of storage throughout. Community amenities include: gated entry with 24/7 attended gatehouse security, in-ground pool, clubhouse and tennis court. Conveniently located near the public library, schools, restaurants, and shopping, making it a perfect choice for those who value both comfort and convenience.
- Type:
- Single Family
- Sq.Ft.:
- 4,233
- Status:
- NEW LISTING
- Beds:
- 5
- Lot size:
- 0.73 Acres
- Year built:
- 1929
- Baths:
- 3.20
- MLS#:
- 20240079850
- Subdivision:
- JUDSON BRADWAY'S BLOOMFIELD VLG NO 4
ADDITIONAL INFORMATION
What dreams are made of! Beautifully renovated storybook tudor on .73 acre lot in coveted Bloomfield Village location. This lovingly maintained property has all of the charm and architectural integrity you would expect in a vintage home combined with all of the conveniences of modern day living. Features include a very bright and open floor plan, a huge gourmet kitchen with walk-in pantry that opens to a spacious family room with fireplace and built-ins adjacent to a sunny breakfast room overlooking professionally landscaped and private grounds, a cozy library/music room, finished hardwood floors throughout, a master suite with two walk in closets and luxurious bath, five spacious bedrooms, new bathrooms (one jack and jill), a newer roof, a convenient attached garage that leads to a mudroom area with first floor laundry room, second half bath and a office/work space, separate staircases leading to finished lower level, newer roof and so much more! Minutes to downtown Birmingham and award winning schools.Â
- Type:
- Single Family
- Sq.Ft.:
- 2,829
- Status:
- NEW LISTING
- Beds:
- 5
- Lot size:
- 0.42 Acres
- Year built:
- 1965
- Baths:
- 3.10
- MLS#:
- 20240083959
- Subdivision:
- BLOOMFIELD'S FOX HILLS SUB
ADDITIONAL INFORMATION
Don't miss this beautiful Contemporary quad level home (has a basement) in the very sought after Fox Hills community. Over 2800 square feet of living space with 5 bedrooms, 3 full and 1 ½ baths-there is room for everyone! Updated throughout with a beamed living room with vaulted ceilings and exquisite stone fireplace, large dining room, newer spacious kitchen with gorgeous cabinetry and stainless-steel appliances, mud room with storage right off of the garage and main hallway and newer powder room. Huge family room on mid-level with another stone-faced fireplace, wet bar, full bathroom, bedroom with door-wall to patio and laundry room. The second floor has wood flooring, updated hall and primary baths and four nicely sized bedrooms. The basement allows storage and room to play! Magnificent corner lot with .42 acres with mature landscaping. Fox Hills has 2 community pools, tennis courts, pickle ball court, clubhouse and community activities! Top rated Bloomfield Hills Schools, International Academy, Dining, Shopping and all freeways that are easy to access. A wonderful opportunity!
- Type:
- Single Family
- Sq.Ft.:
- 3,813
- Status:
- NEW LISTING
- Beds:
- 4
- Lot size:
- 0.41 Acres
- Year built:
- 2024
- Baths:
- 3.20
- MLS#:
- 20240083771
- Subdivision:
- WESTCHESTER VILLAGE
ADDITIONAL INFORMATION
Stunning Westchester Village new construction by Mark Adler Homes. Designed by Architect Brian Neeper. Highly sought after neighborhood in the center of Bloomfield Township, with Birmingham Schools: Pierce Elementary, Derby Middle & Seaholm High. Exceptional quality, craftsmanship & attention to detail. Custom dovetail cabinetry by ANA Woodwork throughout. 10' ceilings, 8' solid core doors & hardwood floors throughout the entry level. Chef's dream kitchen featuring quartz counters, Thermador appliances, 48" gas cooktop, double oven, oversized, party starter island & walk-in pantry. Pocket office/prep area off the kitchen. Large breakfast nook & living room completely open to the kitchen. Living room coffered ceiling, gas fireplace and wall of windows for plenty of natural light. Butler's pantry wet bar, beverage refrigerator and wine display wall. Entry level library/den with coffered ceiling, wainscoting & glass French doors. Vast staircase open from the lower level up to the second floor and large windows. Primary suite vaulted ceiling, dual walk-in closets. Spa-like primary bath with heated floors, dual sink vanity, soaking tub, euro glass shower & private water closet. Princess suite and Jack & Jill. Second floor laundry room. Finished lower-level features 9' poured walls, two egress windows, mirrored exercise room with rubber gym floor & glass door and a large social room. Mud room built-in bench, open lockers, drop zone and walk-in closet. Two half baths on entry level. LED recessed lights, built-in sound system, security system w/ exterior cameras & Ring Doorbell. Landscape design includes brick paver patio, sod & sprinklers. Oversized, three car side entry garage, insulated garage doors, electric plug for EV car. Minutes from Downtown Birmingham, Telegraph & Woodward. Walk through the neighborhood to Brother Rice, Marian, St. Regis & Detroit Country Day Lower. A short drive to Detroit Country Day Upper campus. Walking distance to Stroh's Ice Cream, Plum Market & dining! January/February completion.
$2,095,000
5931 BLANDFORD Road Bloomfield Twp, MI 48302
- Type:
- Single Family
- Sq.Ft.:
- 4,250
- Status:
- NEW LISTING
- Beds:
- 5
- Lot size:
- 0.59 Acres
- Year built:
- 2024
- Baths:
- 5.20
- MLS#:
- 20240083654
- Subdivision:
- GLENCOE ESTATES
ADDITIONAL INFORMATION
ModHOME Design brings our signature warm modern design to Bloomfield Hills. This unique custom designed & built home is 1 of our remaining 2 move-in ready opportunities for 2024. Located in the heart of Bloomfield Hills and sitting on a large lot, this one-of-a-kind design offers over 5600 sf of finished living space. The floor plan features an airy open flow concept ideal for casual & formal entertaining. You will find a total of 5 bedrooms, 5.2 baths, 1st & 2nd floor laundry rooms, and a finished 9' tall lower-level w/ a wine cellar, recreational, fitness/theatre & guest space. The main level boasts a generously sized primary suite, large den/office, 10' ceilings, 8' doors, a 20' tall great room that opens to a large custom gourmet kitchen w/ a 10' waterfall stone island, formal dining room w/ glass partition wall, butler's pantry, 2 powder rooms, & a dedicated laundry room. The upper-level features 3 generous bedroom suites each w/ custom stone-top vanities & WICs, a loft w/ glass railing overlooking the great room, & the 2nd dedicated laundry room. The 1400 sf lower level boast a 48' x 21' rec space, a 20' x 17' bedroom/fitness/guest room, the 5th full bath with glassed-in shower, & wine cellar. The thoughtful move-in-ready features of this home are rounded out by a large raised paver patio, tankless water heater, EV plug in the 3+ car garage, & smart doorbell & thermostats.
- Type:
- Single Family
- Sq.Ft.:
- 3,512
- Status:
- Active
- Beds:
- 5
- Lot size:
- 0.37 Acres
- Year built:
- 2024
- Baths:
- 5.20
- MLS#:
- 20240082975
- Subdivision:
- KIRKWOOD NO 2
ADDITIONAL INFORMATION
ModHOME Design brings our signature warm modern design to Bloomfield Hills. This unique custom designed & built home is 1 of our remaining 2 move-in ready opportunities for 2024. Located in Bloomfield Hills w/ Birmingham Schools & sitting on an elevated lot, this one-of-a-kind design offers nearly 4900 sf of finished living space. The floor plan features an airy open flow concept ideal for casual & formal entertaining. You will find a total of 5 bedrooms, 5.2 baths, 1st & 2nd floor laundries, and a finished 9' tall lower-level w/ recreational, fitness/theatre & guest space. The main level boasts a generously sized primary suite, large den/office, 10' ceilings, 8' doors, a 20' tall great room that opens to a large dining areas & custom gourmet kitchen w/ an 8' waterfall stone island, 2 powder rooms, & a dedicated laundry room. The upper-level features 3 generous bedroom suites w/ custom stone-top vanities & WICs, a loft overlooking the great room, & the 2nd laundry room. The 1350 sf lower level boast a 46' x 22' rec space, a 17' x 16' bedroom/fitness/guest room, and the 5th full bath with glassed-in shower. The thoughtful move-in-ready features of this home are rounded out by a large raised paver patio, tankless water heater, EV plug in the 3+ car garage, & smart doorbell & thermostats.
- Type:
- Condo
- Sq.Ft.:
- 1,666
- Status:
- Active
- Beds:
- 2
- Year built:
- 1978
- Baths:
- 3.10
- MLS#:
- 20240082277
- Subdivision:
- THE HIGHLANDS OF ADAMS WOODS OCCPN 228
ADDITIONAL INFORMATION
BEAUTIFULLY MAINTAINED AND UPDATED BRICK/CEDAR TOWNHOUSE IN ADAMS WOODS. IMPROVEMENTS INCLUDE NEWER KITCHEN CABINETS AND COUNTERS WITH STAINLESS APPLIANCES INCL. ELECTRIC COOKTOP AND BUILT IN OVEN, MICROWAVE DISHWASHER. LIGHT OAK HARDWOODS THROUGHOUT THE CONDO, NEWER WINDOWS AND DOORWALLS, SIX-PANEL DOORS. REPLACEMENT GARAGE FLOOR, COURTYARD SIDEWALK TO FABRICATED DECK. NEWER GAS FORCED AIR FURNACE AND CENTRAL AIR 2017. ADDED SECOND FLOOR LAUNDRY, STACKABLE WASHER AND DRYER EXCLUDED. FINISHED BASEMENT WITH THIRD FULL BATH. EASY ACCESS TO CLUBHOUSE WITH POOL AND TENNIS. ASSOCIATION FEE INCLUDES WATER, EXTERIOR MAINTENANCE, BUILDING INSURANCE AND SNOW REMOVAL.
- Type:
- Single Family
- Sq.Ft.:
- 4,500
- Status:
- Active
- Beds:
- 4
- Lot size:
- 0.72 Acres
- Year built:
- 2024
- Baths:
- 4.20
- MLS#:
- 20240080501
- Subdivision:
- TURTLE LAKE CONDO
ADDITIONAL INFORMATION
**Sapphire Open House to view builders work this Sunday from 1 â?? 4 pm: GO TO: 7120 Muerdale St., West Bloomfield, MI 48322, PROOF OF FUNDS OR PRE-APPROVAL IS REQUIRED TO ATTEND THE OPEN HOUSE.** Come explore the possibilities in this custom build project in Bloomfield Hills. Situated on a .72 acre property in one of Oakland County's most exclusive gated community. This modern home is tucked away in Turtle Lake with amazing views of trees and nature. The elevation and deep drop in the lot will create a northern Michigan feel and incredible picturesque views at every angle. There will be an amazing walkout lower level with a tall 11' basement. Pictures show an example of what can be built and options for finishes. There is still time to customize or choose a plan that works for you and your family. Process will start upon signed building agreement with Sapphire Luxury Homes and will take approximately 16-24 months for full completion. Visit Sapphireluxuryhomes to learn more.
- Type:
- Land
- Sq.Ft.:
- n/a
- Status:
- Active
- Beds:
- n/a
- Lot size:
- 1.89 Acres
- Baths:
- MLS#:
- 20240082577
- Subdivision:
- BLOOMFIELD HEIGHTS NO 5
ADDITIONAL INFORMATION
This is a spectacular opportunity to build the home of your dreams. The lot is set deep within the neighborhood and is just shy of 2 acres. A gentle slope allows for a walkout with great flat space beyond. The property backs to a large pond with pretty views. The current home on the property is very serviceable, well-maintained, and has nice updates. It would make for a great rental or home to live in while you design the home you have always wanted.
- Type:
- Land
- Sq.Ft.:
- n/a
- Status:
- Active
- Beds:
- n/a
- Lot size:
- 1.04 Acres
- Baths:
- MLS#:
- 20240084309
- Subdivision:
- KUSCHELL'S CANTERBURY HILLS
ADDITIONAL INFORMATION
An unparalleled opportunity in this exquisite lot nestled within the private enclave of Chickering Court & Chickering Lane. Offering panoramic, unobstructed vistas of vibrant, color-rich sunsets from a terraced, hilltop vantage, this location promises an exceptional backdrop for your architectural ambitions. Surrounded by opulent multi-million dollar residences spanning upwards of 6,000 square feet, this plot provides a canvas ripe with potential. Whether envisioning a grand single or double walkout design, an infinity pool, tennis courts, or extensive gardens, your aspirations can take root here. Additionally, the dual frontage on both Chickering Lane and Chickering Court enhances privacy and expands construction possibilities, making it a truly unique offering in a prestigious community.
- Type:
- Condo
- Sq.Ft.:
- 2,054
- Status:
- Active
- Beds:
- 3
- Year built:
- 1977
- Baths:
- 2.10
- MLS#:
- 20240081311
- Subdivision:
- WABEEK WOODS II OCCPN 229
ADDITIONAL INFORMATION
Experience luxury, privacy, and modern living in this meticulously renovated home, completely redone just 4 years ago with top-quality finishes and advanced systems. With a design for permanence and precision, the home offers a spacious layout with elegant Italian porcelain floors, quartzite natural stone counters, and extensive Lafata cabinetry throughout. The expansive kitchen is a chef's dream with high-end Meile appliances, a Zypher 600 CFM fan, and an island for extra prep and storage space. Flow seamlessly from the kitchen to the great room, featuring recessed lighting, a cozy gas fireplace, and views of the beautifully landscaped yard. Step out onto the full-length Trex deck with new railings or walk down to the stamped concrete patio and enjoy the magnificently landscaped grounds, complete with a Japanese dry riverbed for natural rain flow. The private walk to the dock offers easy access to lake activities, including fishing, pontoon boats, and kayaking. For added convenience, the home is equipped with a whole-house generator, direct hard wiring, and hidden wiring behind TVs for a clean, organized look. The thoughtfully finished basement includes a walk-out door to the patio, a second gas fireplace, kitchenette with quartzite counters, custom cabinetry, and a dedicated locked storage room for security equipment. Luxurious wool carpeting lines the custom wood basement stairs and custom wrought iron railings to lower level. The master suite is an oasis of tranquility with soundproofing, 2 spacious walk-in closets, and a well-appointed bath featuring brass sconces, Toto fixtures, and dual sinks. Two additional bedrooms in lower level also feature custom WICs. Additional highlights include a front stamped concrete walkway, underground 220v wiring to the front patio, outdoor cameras with internet-connected recording for security, and 18 foot garage door. BATVAI. Licensed agent to by physically present at all showings.
- Type:
- Single Family
- Sq.Ft.:
- 1,748
- Status:
- Active
- Beds:
- 3
- Lot size:
- 0.5 Acres
- Year built:
- 1957
- Baths:
- 2.00
- MLS#:
- 20240075046
- Subdivision:
- RIVERSIDE MEADOWS
ADDITIONAL INFORMATION
This stunning, move-in-ready 3-bedroom, 2-bathroom ranch home is nestled on an expansive half-acre wooded lot, offering a serene, private atmosphere within a quiet and sought-after neighborhood. With the feeling of a tranquil escape, you're still just moments away from Somerset, Big Beaver, Woodward, Downtown Birmingham, and major freeways. The spacious interior showcases a massive master bedroom, two full bathrooms, and a flowing, open layout perfect for comfortable living and entertaining. This charming ranch combines the best of both worldsâ??peaceful, natural surroundings and unbeatable convenience.
- Type:
- Single Family
- Sq.Ft.:
- 1,529
- Status:
- Active
- Beds:
- 3
- Lot size:
- 0.32 Acres
- Year built:
- 1965
- Baths:
- 2.00
- MLS#:
- 20240082051
- Subdivision:
- SOUTH BLOOMFIELD HIGHLANDS SUB
ADDITIONAL INFORMATION
Welcome to this beautifully updated open-concept ranch in Bloomfield Hills! Step inside to a bright, modern kitchen featuring quartz countertops, an 8-foot center island with counter seating, marble backsplash, soft-close double drawers, beverage fridge, convection oven, pull-out pantry, and updated appliances â?? a chef's delight. The family room and both bathrooms feature heated floors for year-round comfort. Natural light fills every room, and the home has been freshly painted throughout. Enjoy the convenience of a first-floor laundry hookup and an epoxy-finished 2-car garage. Relax in the inviting sunroom or unwind in the private, beautifully landscaped backyard, perfect for entertaining. This exceptional home won't last longâ??schedule your tour today!
- Type:
- Condo
- Sq.Ft.:
- 2,218
- Status:
- Active
- Beds:
- 2
- Year built:
- 1992
- Baths:
- 3.10
- MLS#:
- 20240081450
- Subdivision:
- LOCHMOOR VILLAGE OCCPN 740
ADDITIONAL INFORMATION
Extraordinary Condo in The Heathers â?? A Must-See! Don't miss this stunning condo featuring a spacious walk-out lower level and breathtaking views of the serene pond from the living room, complete with custom full-wall shutters. This meticulously maintained home boasts 2 bedrooms, 3 full baths, and an additional powder room. The main level showcases beautiful wood floors and tile throughout, leading into a gorgeous paneled den with built-ins and an inviting dining room. Enjoy outdoor living on the new, large Trex deck, perfect for entertaining or relaxing in nature. The custom kitchen is a chef's dream, equipped with a built-in fridge and oven, along with a charming breakfast nook. Retreat to the spacious primary suite featuring a walk-in closet, while the private second-floor ensuite offers additional comfort.
$4,500,000
1330 OXFORD Road Bloomfield Twp, MI 48304
- Type:
- Single Family
- Sq.Ft.:
- 12,825
- Status:
- Active
- Beds:
- 7
- Lot size:
- 1.53 Acres
- Year built:
- 2011
- Baths:
- 6.20
- MLS#:
- 20240077322
- Subdivision:
- BLOOMFIELD MANOR - BLOOMFIELD TWP
ADDITIONAL INFORMATION
What does "home" feel like? This. This is what home feels like. You can feel the love that this home has been filled with the minute you walk in the door. This well-built custom house on just over 1.5 acres built by Doug Leahy at Geta Design belongs to Birmingham Schools! The open floor plan throughout the living area of the main floor flows seamlessly to allow for both entertaining and cozy relaxation. The gourmet kitchen is truly as chef's dream: it is so expansive that it has its own prep/2nd kitchen, enormous one-slab island, induction cooktops, Gaggenau and Thermador appliances, built-in deep fryer & griddle, built-in coffee station, wet bar, multiple fridges & freezers, warming drawers, wine cooler, ice makers, and the list goes on, not to mention all of the cabinet space! The first-floor primary bedroom features a sitting room, balcony, spa-like bath with jetted tub, and doorwall to patio. There are several ensuite bedrooms (both on main level and second level) and several more bedrooms and bathrooms that can easily be converted to huge suites. The laundry room has 3 washers, 4 dryers, and a folding station, and the mud room has several lockers and an ice maker. There are closets for dishes, games, coffee, and a bar closet -- such fun ideas, and so much thought has gone into practical everyday uses. And then you walk into the backyard and experience the beauty of this gorgeous property: There is a fountain on the brick-paver patio next to the outdoor cooking area which features a built-in grill, smoker, bonfire pit, and playset. 6 car garage - 3 attached & 3 detached. Other notable features include: heated floors on some of main + lower level, reverse osmosis system, security system, 800 amp service, intercom. The list goes on, and you should really see it to feel the love exemplified in this home! Perfect multi-generational home or corporate retreat with its separate living spaces! All this and Birmingham Schools!
- Type:
- Condo
- Sq.Ft.:
- 1,219
- Status:
- Active
- Beds:
- 2
- Year built:
- 1973
- Baths:
- 2.00
- MLS#:
- 20240081163
- Subdivision:
- BLOOMFIELD ON SQUARE LAKE CONDO OCCPN 476
ADDITIONAL INFORMATION
AMAZING ALL SPORTS LAKE FRONT COMPLETELY UPDATED BLOOMFIELD RANCH CONDO. OPEN FLOOR PLAN, SPACIOUS GREAT ROOM LEADING TO DECK THAT OVERLOOKS BEAUTIFUL SQUARE LAKE. LARGE MASTER BEDROOM WITH PRIVATE BATH & HUGE WALK IN CLOSET. LAUNDRY IN UNIT. NEWER STAINLESS STEEL APPLIANCES. ASSOC FEE INCLUDES, GAS, WATER, OUTSIDE MAINTENANCE, IN GROUND POOL, TRASH PICK UP, & USE OF THE PRIVATE BEACH. CARPORT IS NEXT TO THE UNIT, BEST LOCATION, CLOSE TO COSTCO, TARGET, SHOPPING, GREAT RESTAURANTS, AND FREEWAYS.
$329,500
4085 JUSTIN Bloomfield Twp, MI 48302
- Type:
- Condo
- Sq.Ft.:
- 1,771
- Status:
- Active
- Beds:
- 3
- Year built:
- 1980
- Baths:
- 3.00
- MLS#:
- 20240080943
- Subdivision:
- SANDALWOOD OCCPN 301
ADDITIONAL INFORMATION
Location, Location, Location! This beautiful ranch condo is nestled in a scenic wooded area, offering stunning views, natural light and nature right outside your window. The spacious living room features a natural fireplace and flows into the formal dining room, making this the perfect home for entertaining or simply relaxing by the fire. With three large bedrooms and three full baths, there's ample space for comfort and privacy. Door wall opens to a private deck, ideal for outdoor enjoyment. The first-floor laundry room adds convenience, and the wet bar with custom mirrors enhances the home's charm. The two-car attached garage, new windows, newer AC, and furnace offer modern efficiency. Located within the award-winning Bloomfield School District. Home also includes a finished lower level with a walkout, full bath and lots of storage. Decorating allowance available with acceptable offer. Seller has never lived in condo and BATVIA. Priced to sell fast and will not last.
- Type:
- Condo
- Sq.Ft.:
- 2,350
- Status:
- Active
- Beds:
- 2
- Year built:
- 1973
- Baths:
- 2.10
- MLS#:
- 20240080611
- Subdivision:
- WABEEK-ON-THE-GREEN OCCPN 91
ADDITIONAL INFORMATION
Experience luxury living at its finest in this spectacular condo overlooking the prestigious Wabeek Golf Course. Boasting over 3,000 square feet, including a finished lower level, this beautifully updated residence offers a blend of elegance and comfort. The main living areas feature hardwood floors, high ceilings, and an abundance of natural light streaming through large windows, all showcasing panoramic views of the golf course. The kitchen is equipped with granite countertops and stainless steel appliances. The finished lower level has been upgraded with new laminate flooring, adding a modern touch to the space. Additional highlights include skylights, a two-car garage, and a prime location within walking distance to Wabeek Country Club. Located in the highly sought-after Bloomfield Hills School District, this condo provides a unique opportunity to enjoy a sophisticated lifestyle in a premier setting. Don't miss the chance to make this exceptional property your own!
- Type:
- Condo
- Sq.Ft.:
- 1,202
- Status:
- Active
- Beds:
- 2
- Lot size:
- 62.49 Acres
- Year built:
- 1988
- Baths:
- 2.10
- MLS#:
- 81024055954
- Subdivision:
- Grennpointe II Occpn 507
ADDITIONAL INFORMATION
This 2-bedroom, 3-bathroom condo is situated in a vibrant and sought-after neighborhood that features fantastic amenities, including 2 well maintained swimming pools and 4 tennis courts. Updated kitchen with stainless steel appliances and granite counter top. Beautiful living room with hardwood floor and a gas fire place. Finished basement with bar and jacuzzi. 2 car attached garage with additional storage loft. HOA dues include water, snow removal, trash pickup. Don't miss this opportunity to make this great home your home!

The accuracy of all information, regardless of source, is not guaranteed or warranted. All information should be independently verified. This IDX information is from the IDX program of RealComp II Ltd. and is provided exclusively for consumers' personal, non-commercial use and may not be used for any purpose other than to identify prospective properties consumers may be interested in purchasing. IDX provided courtesy of Realcomp II Ltd., via Xome Inc. and Realcomp II Ltd., copyright 2024 Realcomp II Ltd. Shareholders.
