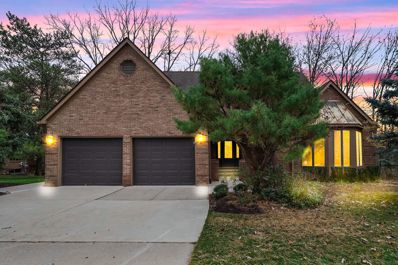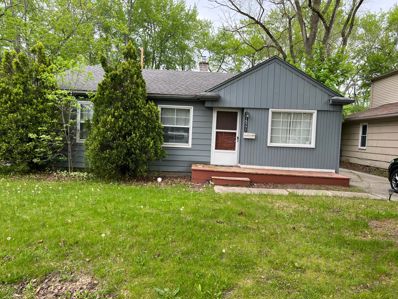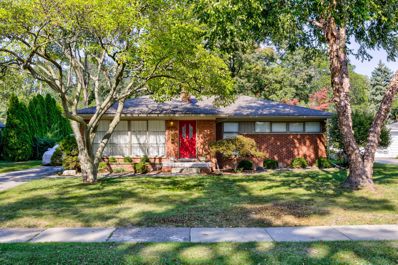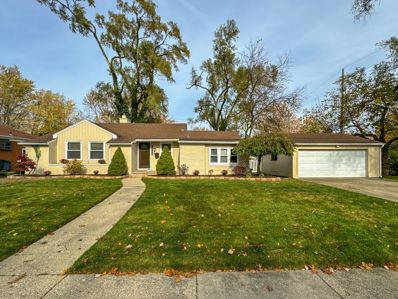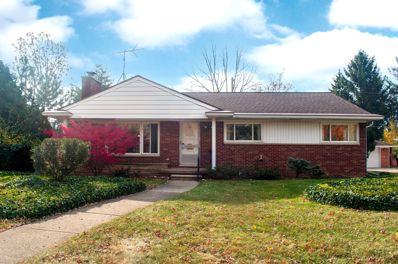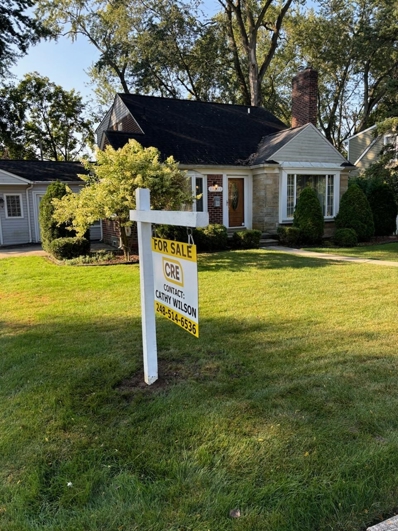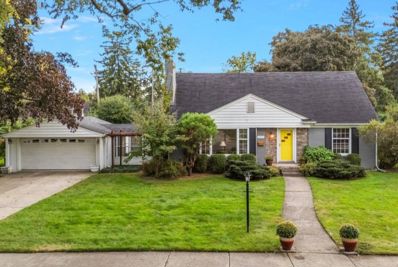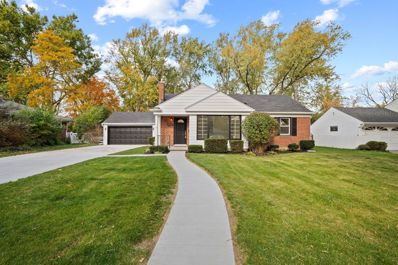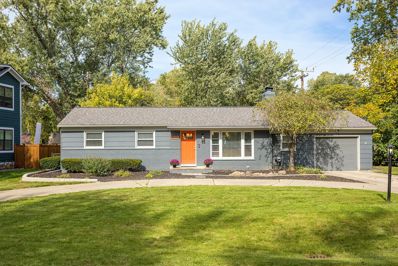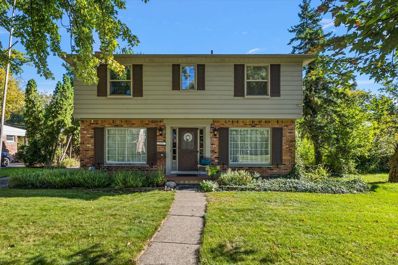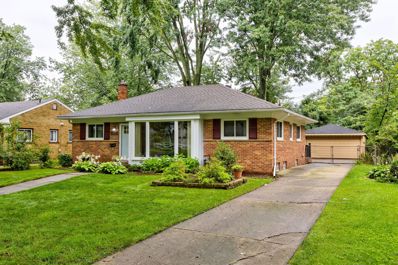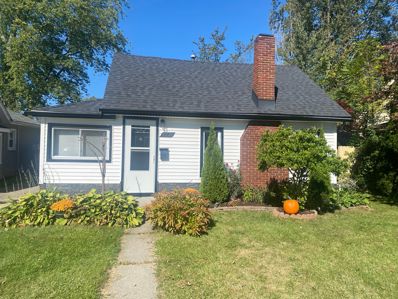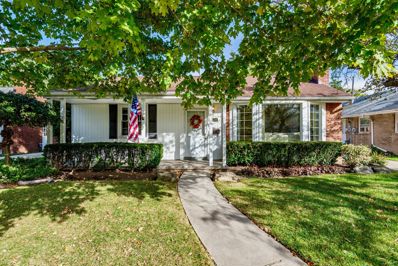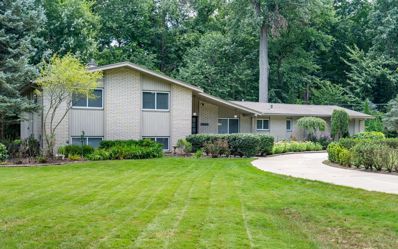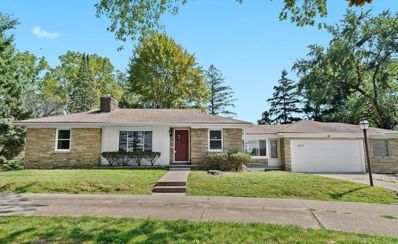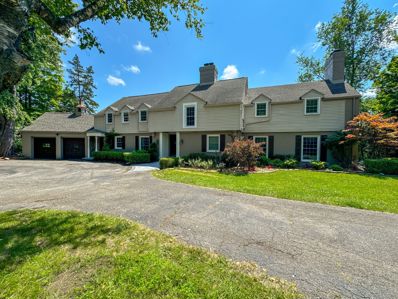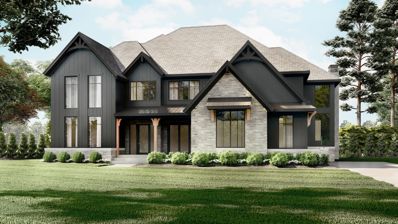Beverly Hills MI Homes for Rent
The median home value in Beverly Hills, MI is $585,500.
This is
higher than
the county median home value of $304,600.
The national median home value is $338,100.
The average price of homes sold in Beverly Hills, MI is $585,500.
Approximately 89.69% of Beverly Hills homes are owned,
compared to 6.83% rented, while
3.48% are vacant.
Beverly Hills real estate listings include condos, townhomes, and single family homes for sale.
Commercial properties are also available.
If you see a property you’re interested in, contact a Beverly Hills real estate agent to arrange a tour today!
$705,000
21821 Dover Beverly Hills, MI 48025
- Type:
- Condo
- Sq.Ft.:
- 3,082
- Status:
- NEW LISTING
- Beds:
- 3
- Baths:
- 5.00
- MLS#:
- 60353024
- Subdivision:
- DOVER WOODS CONDO OCCPN 432
ADDITIONAL INFORMATION
A rare opportunity to own an elegant, spacious DETACHED condo in Dover Woods! This 3 bedroom home has extra large rooms so you have plenty of space to entertain your guests. The property boasts an open floor plan with first floor primary bedroom, multiple walk in closets and spacious bathroom. Upstairs you will find an open loft, 2 additional bedrooms and huge Jack and Jill style bathroom. Finished lower level gives you almost 5000 sq ft of living space. Home features marble flooring, fireplace, new lighting, central vacuum, whole house generator, and so much storage you're going to have to see it to believe it. Great outdoor living space includes a huge deck off of the living room and primary bedroom. Park like setting with a private, paved walking trail. Located on a CUL-DE-SAC in beautiful Beverly Hills and in the Birmingham Public School District. You are just a short drive from downtown Birmingham, the Bloomfields, Telegraph, Woodward, I-75 and 696
- Type:
- Single Family
- Sq.Ft.:
- 956
- Status:
- NEW LISTING
- Beds:
- 3
- Lot size:
- 0.15 Acres
- Baths:
- 1.00
- MLS#:
- 60352748
- Subdivision:
- BIRWOOD SUB - BEVERLY HILLS
ADDITIONAL INFORMATION
3 BEDROOM RANCH 1 BATH HOME IN GREAT LOCATION, CLOSE TO DOWNTOWN BIRMINGHAM, WITH BIRMINGHAM SCHOOLS.
- Type:
- Single Family
- Sq.Ft.:
- 1,476
- Status:
- NEW LISTING
- Beds:
- 3
- Lot size:
- 0.26 Acres
- Baths:
- 2.00
- MLS#:
- 60352321
- Subdivision:
- BEVERLY HILLS SUB NO 1
ADDITIONAL INFORMATION
***All Offers Due: Monday, November 11, 2024 at 12:00pm***This charming Beverly Hills ranch offers a spacious interior with tons of potential! The light-filled living room is a welcoming space with a large picture window and a cozy natural fireplace perfect for gatherings. A dedicated dining area flows seamlessly into a wood-paneled office, adding warmth and versatility to the layout. The roomy kitchen features ample cabinet space and a great setup for cooking and entertaining. Three nice-sized bedrooms down the hall share a full bath, providing comfort and convenience for family and guests. The finished basement offers additional living space with a second full bath, laundry, and extra storage. Outside, the beautifully landscaped, fenced backyard is perfect for relaxation, with mature trees, a charming patio, and access to the detached two-car garage. Located near local parks and just a short drive from Woodward Ave. shopping and dining, this home has so much to offer. Welcome Home!
Open House:
Thursday, 11/14 4:00-6:00PM
- Type:
- Single Family
- Sq.Ft.:
- 1,526
- Status:
- Active
- Beds:
- 3
- Lot size:
- 0.34 Acres
- Baths:
- 2.00
- MLS#:
- 60352153
- Subdivision:
- BIRWOOD SUB - BEVERLY HILLS
ADDITIONAL INFORMATION
Welcome to Kirkshire Avenue in the highly desirable Beverly Hills Village, situated perfectly between Birmingham and Royal Oak, with Birmingham schools! This exceptional property is located on a rare double lot and corner, providing expansive grounds unlike many others in the area. Step into this beautifully updated ranch home, offering three spacious bedrooms, two full bathrooms, and over 1,500 square feet of meticulously maintained living space. Every detail in this home has been thoughtfully cared for. It features a whole-house surge protector, a completely replaced sewer system for added peace of mind, and gutter leaf guards. The crawlspace has been expertly weatherproofed and maintained by FSM, ensuring long-lasting durability. In addition, you�ll find a full two-car garage equipped with weather-resistant utility slats and multiple storage units, making organization easy. A tankless water heater and stainless steel appliances complete this move-in-ready package. This unique double-lot property is perfectly located near major freeways, excellent dining, and vibrant community events, offering an unparalleled lifestyle in a truly wonderful community. Don�t miss your opportunity to own in one of the area�s most coveted locations!
- Type:
- Single Family
- Sq.Ft.:
- 1,332
- Status:
- Active
- Beds:
- 3
- Lot size:
- 0.24 Acres
- Baths:
- 2.00
- MLS#:
- 60351790
- Subdivision:
- BEVERLY HILLS SUB NO 3
ADDITIONAL INFORMATION
OPEN HOUSE Sun, 11/10 from Noon - 3pm!! Welcome HOME to this beautiful Beverly Hills abode! This meticulously maintained brick ranch home on a corner lot features 3 bedrooms, 1 1/2 baths, a huge family room, a sunroom (200 sq ft of extra living space on the first floor) with 2 sliding door walls and a huge 1,300 sq ft basement for all your storage needs. HVAC system is only 6 years old. Roof is newer too! There's also detached 2 car garage. Also home has full house generator!! Home is in Birmingham School district, approximately 10 minutes from downtown Birmingham. Immediate occupancy means you'll be settled before the end of the year. Schedule your showing today as this one will not last long! BATVAI. Buyer's agent to accompany buyers for all showings.
- Type:
- Single Family
- Sq.Ft.:
- 1,603
- Status:
- Active
- Beds:
- 3
- Lot size:
- 0.25 Acres
- Baths:
- 3.00
- MLS#:
- 70439664
ADDITIONAL INFORMATION
Owner is related to seller
$525,000
31771 VERONA Beverly Hills, MI 48025
- Type:
- Single Family
- Sq.Ft.:
- 2,311
- Status:
- Active
- Beds:
- 3
- Lot size:
- 0.36 Acres
- Baths:
- 3.00
- MLS#:
- 60350472
- Subdivision:
- BEVERLY HILLS SUB NO 3
ADDITIONAL INFORMATION
Spacious light filled 3 bedroom, 3 bath home with first floor primary suite on a prime .36 acre lot in lovely tree-lined East Beverly! Main floor includes a 2003 addition with tray ceiling family room open to dining area and French doors leading to back deck. Large primary bedroom with built-in closet organizers, full bath, and a second set of French doors leading out to deck. Front living room with fireplace, kitchen & separate breakfast area along with a second bedroom and full bath complete the first floor. Second floor is a generous third bedroom with 2 large walk-in closets. Hardwoods throughout first & second floor(s) (except kitchen & baths). Full basement with third bath offers further possibilities for living space or storage. Breezeway connecting house to 2 car attached garage could easily be transformed into a mudroom. Walk along the neighborhood sidewalks to Greenfield Elementary - Birmingham Schools. Price reflects need for updating.
- Type:
- Single Family
- Sq.Ft.:
- 1,240
- Status:
- Active
- Beds:
- 3
- Lot size:
- 0.25 Acres
- Baths:
- 2.00
- MLS#:
- 60349960
- Subdivision:
- REX HUMPHREY'S ECO CITY SUB
ADDITIONAL INFORMATION
Welcome to this stunning 3-bedroom brick ranch in the heart of Beverly Hills, just a 10-minute walk to downtown Birmingham! This fully remodeled home features refinished oak floors on the main level, a cozy dining room, and a brand-new kitchen with soft-close cabinets, quartz countertops, stainless steel appliances, premium tile, and a marble backsplash. The full bathroom showcases premium tile and stunning gold fixtures. The finished basement is a showstopper with industrial ceilings, bright colors, a dry bar with granite countertops, abundant storage, and a full bathroom with a new shower. Step outside to a fenced-in backyard with new sod, a brand-new patio, driveway, and walkway. The home also features a sump pump drainage system in both the basement and backyard. With award-winning Birmingham schools, this is the perfect starter home or a downsizer�s dream!
$425,000
16008 HUMMEL Beverly Hills, MI 48025
- Type:
- Single Family
- Sq.Ft.:
- 1,415
- Status:
- Active
- Beds:
- 3
- Lot size:
- 0.21 Acres
- Baths:
- 2.00
- MLS#:
- 60347564
- Subdivision:
- BEVERLY MANOR NO 1
ADDITIONAL INFORMATION
Welcome home to this beautiful Beverly Hills ranch! Completely renovated in 2019. Kitchen remodeled with 42" cabinetry with soft close hardware, quartz counters, beautiful tiled backsplash and stainless steel appliances. Stylish light fixtures throughout, recessed lighting in kitchen and living room with dimmer switches. Hardwood flooring in all main living spaces and bedrooms. Both bathrooms feature designer wall tiles and delta plumbing fixtures with euro glass shower doors. Natural fireplace in living room. Spacious primary bedroom with two closets. New HWH 2020, Electrolux washer and dryer 2019, new roof 2020. Closed cell foam in attic on all penetrations and R-49 blown in insulation with attic baffles. Private and quiet street, circular driveway, large fully fenced yard with new concrete patio in 2024, great space for outdoor entertaining. Flower bed pavers installed 2024. Most windows (all except 2) are Wallside windows with a transferable warranty. One year home warranty offered! Convenient attached garage. Birmingham Schools. Very close to schools, parks, shopping, and Beaumont Hospital. Schedule your showing today!
- Type:
- Single Family
- Sq.Ft.:
- 1,910
- Status:
- Active
- Beds:
- 4
- Lot size:
- 0.15 Acres
- Baths:
- 3.00
- MLS#:
- 60345543
- Subdivision:
- BEVERLY HILLS SUB NO 1
ADDITIONAL INFORMATION
CHARMING TRADITIONAL COLONIAL IN BEVERLY HILLS! THIS QUAINT HOME FEATURES 4 BEDROOMS, 2.1 BATHS AND A 2 CAR GARAGE! FORMAL DINING ROOM, LIVING ROOM, AND FAMILY ROOM ON MAIN FLOOR. PRIMARY BEDROOM SUITE & ALL ADDITIONAL BEDROOMS FEATURE BEAUTIFULLY MAINTAINED NATURAL HARDWOOD FLOORS THROUGHOUT! UNFINISHED BASEMENT WITH LAUNDRY. GREAT LOCATION AND ON A QUIET STREET. ONE YEAR HOME WARRANTY OFFERED!
- Type:
- Single Family
- Sq.Ft.:
- 1,173
- Status:
- Active
- Beds:
- 3
- Lot size:
- 0.19 Acres
- Baths:
- 2.00
- MLS#:
- 60345488
- Subdivision:
- REPLAT OF ARTESIAN HEIGHTS
ADDITIONAL INFORMATION
Charming brick ranch in Beverly Hills boasting hardwood floors and elegant coved ceilings throughout. The spacious living room is filled with natural light from large windows, creating a warm and inviting atmosphere. The modern kitchen is a chef's delight with granite countertops, stainless steel appliances, and ample cabinet space. Three comfortable bedrooms and a pristine full bath on the main level. Downstairs, enjoy a partially finished basement with a cozy bar area and an additional half bath, perfect for entertaining. The expansive backyard, with a deck ideal for outdoor dining, adds to the home's appeal. Located within the highly desirable Birmingham schools district. Welcome Home!
- Type:
- Single Family
- Sq.Ft.:
- 967
- Status:
- Active
- Beds:
- 2
- Lot size:
- 0.12 Acres
- Baths:
- 1.00
- MLS#:
- 60344934
- Subdivision:
- HENRY WINEGAR'S ECO CITY SUB
ADDITIONAL INFORMATION
LOCATION, LOCATION, LOCATION. WHY RENT. THIS UPDATED HOUSE IS LOOKING FOR A NEW OWNER TO ENJOY LIVING IN A WONDERFUL COMMUNITY, VILLAGE OF BEVERLY HILLS. BIRMINGHAM SCHOOL. THIS HOUSE OFFERS A 2 BEDROOM, 1 BATHROOM WITH NEW LUXURY VINYL FLOOR ALL THROUGH. NEW KITCHEN WITH QUARTZ COUNTERTOP IN 2023. NEW DISHWASHER, STOVE AND EXHAUST RANGE HOOD. NEWER WINDOWS, ROOF 2020, FURNACE/AC 2020. 1.5 GARAGE PERFECT FOR EXTRA STORAGE. THE ROOM LOCATED IN THE FRONT WITH WINDOW CAN BE PERFECT FOR A PRIVATE OFFICE. ENJOY A BEAUTIFUL QUIET NEGHBORHOOD.
- Type:
- Single Family
- Sq.Ft.:
- 1,000
- Status:
- Active
- Beds:
- 2
- Lot size:
- 0.17 Acres
- Baths:
- 1.00
- MLS#:
- 60344802
- Subdivision:
- BIRWOOD SUB - BEVERLY HILLS
ADDITIONAL INFORMATION
Unparalleled Opportunity. This adorable full brick ranch features a lovely Sunroom that seamlessly connects to the dining area and flows into the spacious living room. The large living space is anchored by a classic fireplace and a huge bay window, flooding the area with natural lightââ?¬â??perfect for cozy gatherings or vibrant get-togethers. You'll love the classic tiled bathroom, which is in near-perfect condition, and the two generously sized bedrooms, both with beautiful hardwood floors and ample closet space. Need more room? The full basement is ready to be transformed into your personal haven or extra hangout space! The kitchen boasts a great amount of cabinets and a large window overlooking the fantastic backyard, making it both functional and inviting. Situated on a friendly street within the highly sought-after Birmingham schools district, youââ?¬â?¢ll be just minutes away from parks, community events, shops, and trendy restaurants. This super clean and cute home is ready for you to make it your own.
- Type:
- Single Family
- Sq.Ft.:
- 2,724
- Status:
- Active
- Beds:
- 4
- Lot size:
- 1.34 Acres
- Baths:
- 4.00
- MLS#:
- 60337510
- Subdivision:
- CRANBROOK WOODS NO 1
ADDITIONAL INFORMATION
RARE OPPORTUNITY / Tri-Level home on almost 1.5 acres located in highly desirable Cranbrook Woods Subdivision of West Beverly Hills. 4 Bed, 2 full and 2 �½ bath home on corner lot. Fabulous open floor plan, hardwood floors throughout first floor, eat-in kitchen with tons of granite counter space and lots of cupboards. Living room has vaulted ceiling and large picture windows, dining room features sliding glass doors to outside patio. Both rooms with a great view of stunning woods which has a park-like setting. Upstairs has 3 large bedrooms and 2 baths including an en-suite primary with full bathroom and 2 closets (one walk in) as well as sliding glass doors to balcony overlooking amazing back yard/woods. Walk-out finished lower level with over-sized family room has a gas fireplace, �½ bath, bedroom with double closets and window, full laundry room with huge storage options. Attached 2 car (oversized) garage. Circular driveway with mature landscaping throughout completes this spectacular listing. Home is located on corner of BellVine Trail and sits far enough from 14 mile (a section of 14 mile between Lahser that dead ends into Cranbrook Rd and is 30MPH enforced speed).
- Type:
- Single Family
- Sq.Ft.:
- 1,958
- Status:
- Active
- Beds:
- 3
- Lot size:
- 0.91 Acres
- Baths:
- 3.00
- MLS#:
- 60353742
ADDITIONAL INFORMATION
Welcome home to this charming Beverly Hills ranch. This home features 3 spacious bedrooms, 1 full bath, two half baths and a attached two car garage. Providing the perfect blend of comfort and convenience. The main floor also features two inviting fireplacesââ?¬â??a classic wood-burning fireplace in the living room and a modern gas fireplace in the family room. Enjoy your morning coffee in the breakfast nook and have dinner with the family in the separate formal dining room. The finished basement is definitely a plus. Host holiday parties or just spend time with friends and family in the extra living space complete with a cozy gas fireplace and a bar area. The basement also provides plenty of storage in the laundry area. You will notice additional 1/2 bath that is already set up for a shower! Just needs to be connected. Set back from the road on just under an acre, this home offers exceptional privacy while still being close to schools, shopping, and expressways. You will love the horseshoe driveway! So convenient for pulling in and out. Sit out on the back deck that overlooks your gorgeous property and say hi to the occasional deer or two that stroll by. Additional highlights include a whole-house generator, new flooring throughout the entire home and brand-new stainless steel appliances. There is so much to this house that you have to see it for yourself. The home is truly move-in yet there is still so much potential to make it your dream home. Million dollar homes are within a stone throw from this one. We have priced it to sell quickly. Don't miss out!
$799,000
30600 LAHSER Beverly Hills, MI 48025
- Type:
- Single Family
- Sq.Ft.:
- 3,872
- Status:
- Active
- Beds:
- 4
- Lot size:
- 1.32 Acres
- Baths:
- 5.00
- MLS#:
- 60323382
- Subdivision:
- WESTWOOD COMMON OCCPN 1009
ADDITIONAL INFORMATION
This classic 3872 sq ft colonial is situated on 3 acres including 1.32 owned and the remainder protected natural area, offering stunning panoramic views of the Rouge River and the surrounding nature preserve. Featuring 3 bedrooms and 3.2 baths, the home includes an expansive walk-in wardrobe room that can easily be converted back to a 4th bedroom. Enjoy unparalleled views throughout the home, showcasing the serene river, abundant wildlife, and natural beauty. The kitchen is equipped with stainless steel appliances, granite countertops, and a spacious pantry, seamlessly connected to a light-filled family room. End your day with fine dining and conversation in the formal dining room. The second floor boasts two primary ensuites: one adorned with a cozy gas-burning fireplace, and the other featuring an extra room perfect for reading/tv or a small office. The spacious basement, with two egress windows and a bathroom, offers flexibility for extended living space. Additionally, the property includes a private common land area, exclusively accessible via 30600 Lahser, maintained by the owner and enhancing the overall allure of the property. Situated a few minutes from downtown Birmingham, you'll have easy access to shopping, hospitals, and a variety of fine dining options. The property is within walking distance of the esteemed Detroit Country Day School, and residents benefit from one of the best public-school systems in Michigan. For golf enthusiasts, several prestigious country clubs are just a few miles away, and downtown Detroit is approximately a 25-minute drive. Whether you choose to add your personal touches to this home, build a large addition, or start fresh with your dream home, this property offers endless possibilities. A master deed is available upon request.
$2,233,000
19135 Saxon Beverly Hills, MI 48025
- Type:
- Single Family
- Sq.Ft.:
- 4,164
- Status:
- Active
- Beds:
- 5
- Lot size:
- 0.42 Acres
- Baths:
- 5.00
- MLS#:
- 60289784
- Subdivision:
- BEVERLY HILLS SUB NO 7
ADDITIONAL INFORMATION
**Sapphire Open House to view builders work this Sunday from 1 ââ?¬â?? 4 pm: GO TO: 7120 Muerdale St., West Bloomfield, MI 48322, PROOF OF FUNDS OR PRE-APPROVAL IS REQUIRED TO ATTEND THE OPEN HOUSE.** Introducing a brand new Modern Farmhouse beauty situated on a corner lot overlooking Birmingham Country Club Golf Course. We can create your dream outdoor landscape, exterior picture shown is a render of what can be built & is included in pricing. Interior pictures are from a previously built home and show upgraded options. From our unique architectural design, interior design, and landscape design; we can create and build your dream home. Home size, Luxury Finishes, Land, included! Visit sapphireluxuryhomes for more details. Offered by Award Winning Sapphire Luxury Homes & Landscaping "Building Dreams, Changing Lives". Showings of property by appointment only. Visit us at sapphireluxuryhomes to learn more.

Provided through IDX via MiRealSource. Courtesy of MiRealSource Shareholder. Copyright MiRealSource. The information published and disseminated by MiRealSource is communicated verbatim, without change by MiRealSource, as filed with MiRealSource by its members. The accuracy of all information, regardless of source, is not guaranteed or warranted. All information should be independently verified. Copyright 2024 MiRealSource. All rights reserved. The information provided hereby constitutes proprietary information of MiRealSource, Inc. and its shareholders, affiliates and licensees and may not be reproduced or transmitted in any form or by any means, electronic or mechanical, including photocopy, recording, scanning or any information storage and retrieval system, without written permission from MiRealSource, Inc. Provided through IDX via MiRealSource, as the “Source MLS”, courtesy of the Originating MLS shown on the property listing, as the Originating MLS. The information published and disseminated by the Originating MLS is communicated verbatim, without change by the Originating MLS, as filed with it by its members. The accuracy of all information, regardless of source, is not guaranteed or warranted. All information should be independently verified. Copyright 2024 MiRealSource. All rights reserved. The information provided hereby constitutes proprietary information of MiRealSource, Inc. and its shareholders, affiliates and licensees and may not be reproduced or transmitted in any form or by any means, electronic or mechanical, including photocopy, recording, scanning or any information storage and retrieval system, without written permission from MiRealSource, Inc.
