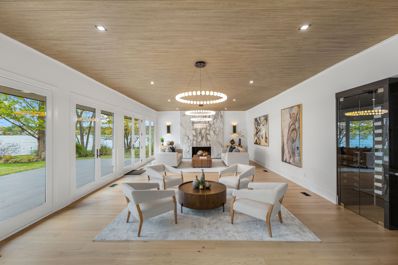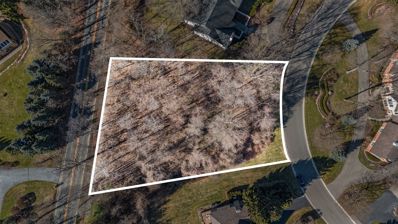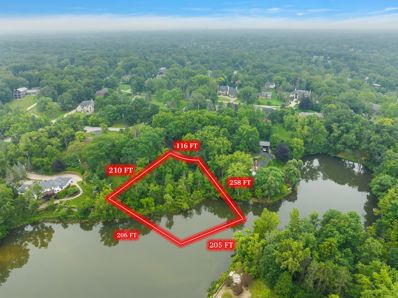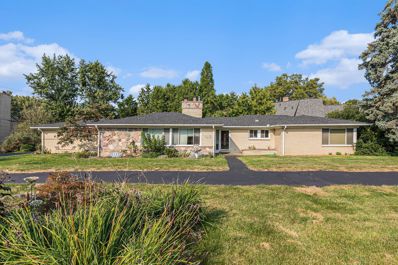Bloomfield Village MI Homes for Rent
The median home value in Bloomfield Village, MI is $507,450.
The national median home value is $338,100.
The average price of homes sold in Bloomfield Village, MI is $507,450.
Bloomfield Village real estate listings include condos, townhomes, and single family homes for sale.
Commercial properties are also available.
If you see a property you’re interested in, contact a Bloomfield Village real estate agent to arrange a tour today!
$3,999,999
5280 Inkster Rd Bloomfield Village, MI 48302
- Type:
- Single Family
- Sq.Ft.:
- 5,743
- Status:
- Active
- Beds:
- 4
- Lot size:
- 1.15 Acres
- Baths:
- 6.00
- MLS#:
- 60347800
ADDITIONAL INFORMATION
Welcome to this stunning Lakefront home situated on All Sports Walnut Lake. Meticulously remodeled to the studs in 2023 and 2024. Awash in natural light and featuring a coveted western exposure. With its 135' lake frontage, the property offers breathtaking sunset views and tranquil lake vistas. Creative financing/attractive rates available, including land contract. Contact the listing agent for more information. Set on 1.5 acres of pristine land, this lakefront property is a peaceful retreat. A long driveway leads to a brick-paved walkway, surrounded by professionally landscaped ground. Upon entering the two-story, sky-lit foyer, you'll be greeted by sweeping views of the lake and lush surroundings. The open-concept layout seamlessly connects the Grand Great room to the chef's kitchen, dining room, sitting area, and den/office. The first-floor primary suite is a true sanctuary, offering a spa-like marble bathroom unlike anything you've ever experienced with heated floor and a sauna. Upstairs, second laundry and three ensuite bedrooms provide both comfort and privacy. This home offers a seamless blend of luxury, thoughtful design, and exquisite finishes, packed with exceptional features including a heated three car garage, full-house generator, upper and lower laundry rooms, all new heating, cooling, electrical systems, a new roof, three new fireplaces, sleek glass railings, two main floor powder rooms, and a mudroom conveniently located off the garage. With access to the highly desirable Birmingham school district and the benefit of West Bloomfield taxes plus an available private beach association, this property truly offers the best of all worlds.
- Type:
- Land
- Sq.Ft.:
- n/a
- Status:
- Active
- Beds:
- n/a
- Lot size:
- 0.6 Acres
- Baths:
- MLS#:
- 60344328
- Subdivision:
- CHESTNUT RUN NO 4
ADDITIONAL INFORMATION
Discover a hidden gem in Bloomfield Hills! This is your chance to own the last buildable lot in the prestigious Chestnut Run neighborhood. Situated between Telegraph and Woodward, this prime location offers easy access to major highways. Enjoy close proximity to renowned educational institutions like the International Academy, Cranbrook, and St. Hugo School, as well as recreational amenities such as the Bloomfield Hills Country Club and Bloomfield Open Hunt Club. With Bloomfield Hills Schools, this property offers endless possibilities. The backyard boasts southern exposure, ample space for a pool, and the potential to fulfill all your dreams. Mature trees along the property's back provide privacy, creating an ideal setting for your dream home. Seize this extraordinary opportunity before it's gone!
- Type:
- Land
- Sq.Ft.:
- n/a
- Status:
- Active
- Beds:
- n/a
- Lot size:
- 1.2 Acres
- Baths:
- MLS#:
- 60343767
- Subdivision:
- LONE PINE HEIGHTS NO 1
ADDITIONAL INFORMATION
Introducing this rare opportunity to own this beautiful 1+ acre waterfront parcel located in Bloomfield's most sought-after location. Tucked away in the Lone Pine Heights community, experience the unique possibilities to build your dream home with serene water views, all while being near multi-million dollar properties with nearby accessibilities to many convenient stores, shops, restaurants, and much more. Enjoy owner access to Walnut Lake while living over on a private road with many privacy features. Build your contemporary dwelling, an ultra-traditional all-brick abode, or design a lavish lake-inspired estate. Inquire to schedule a private viewing and discuss potential possibilities on one of the very few last waterfront blank slates.
- Type:
- Single Family
- Sq.Ft.:
- 2,164
- Status:
- Active
- Beds:
- 3
- Lot size:
- 0.38 Acres
- Baths:
- 2.00
- MLS#:
- 60339436
- Subdivision:
- DEVONSHIRE DOWNS
ADDITIONAL INFORMATION
Attention~Special buying opportunity on this 3 Bedroom, 2 Full Bath, 2164 sq ft Bloomfield Twp ranch featuring custom kitchen and baths. Traditional mid-century floor-plan highlighted by slate foyer, Living room w/FP, Formal Dining Rm, Galley styled Kitchen w/nook, Library/Office, First floor laundry area. Partially finished LL with egress window and 2nd FP. 2 car side turned attached garage. Great condo alternative located in an area of higher priced homes. Huge side yard. Circle driveway for EZ ingress/egress. Quick access to the I-75/Telegraph/Woodward corridors. Highly acclaimed Bloomfield Hills schools.

Provided through IDX via MiRealSource. Courtesy of MiRealSource Shareholder. Copyright MiRealSource. The information published and disseminated by MiRealSource is communicated verbatim, without change by MiRealSource, as filed with MiRealSource by its members. The accuracy of all information, regardless of source, is not guaranteed or warranted. All information should be independently verified. Copyright 2024 MiRealSource. All rights reserved. The information provided hereby constitutes proprietary information of MiRealSource, Inc. and its shareholders, affiliates and licensees and may not be reproduced or transmitted in any form or by any means, electronic or mechanical, including photocopy, recording, scanning or any information storage and retrieval system, without written permission from MiRealSource, Inc. Provided through IDX via MiRealSource, as the “Source MLS”, courtesy of the Originating MLS shown on the property listing, as the Originating MLS. The information published and disseminated by the Originating MLS is communicated verbatim, without change by the Originating MLS, as filed with it by its members. The accuracy of all information, regardless of source, is not guaranteed or warranted. All information should be independently verified. Copyright 2024 MiRealSource. All rights reserved. The information provided hereby constitutes proprietary information of MiRealSource, Inc. and its shareholders, affiliates and licensees and may not be reproduced or transmitted in any form or by any means, electronic or mechanical, including photocopy, recording, scanning or any information storage and retrieval system, without written permission from MiRealSource, Inc.



