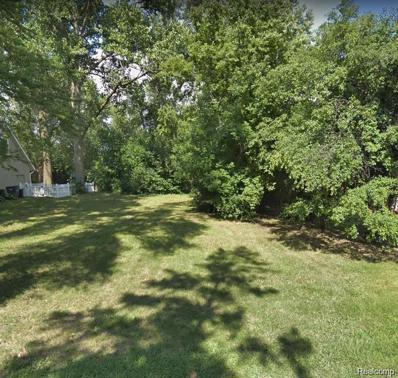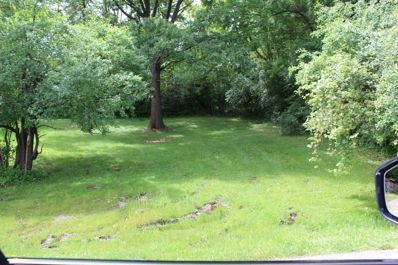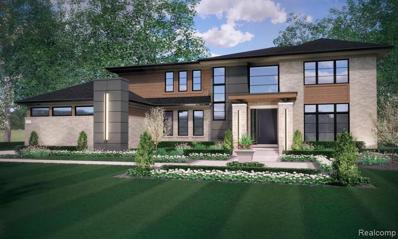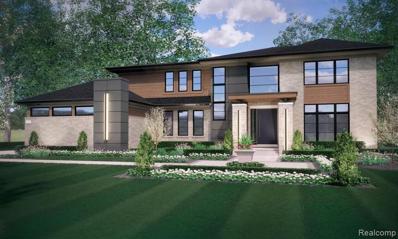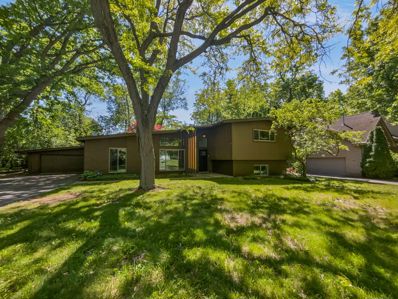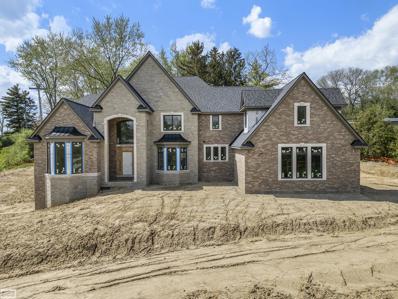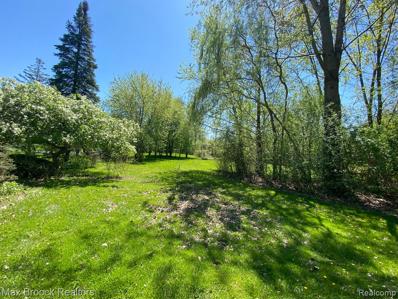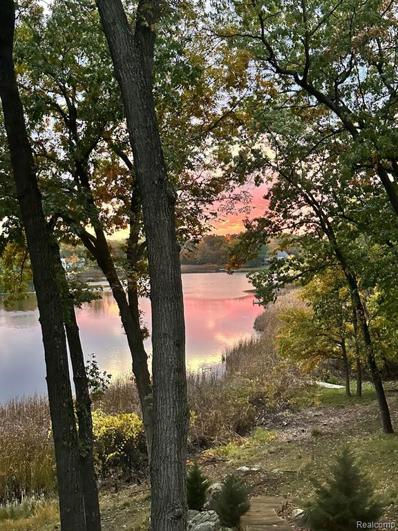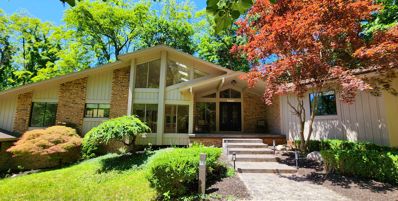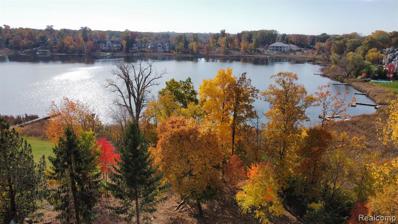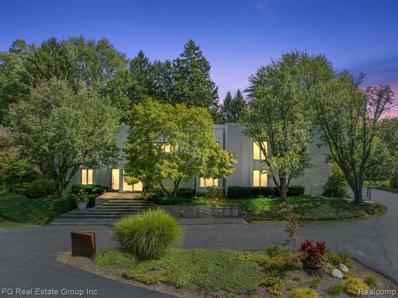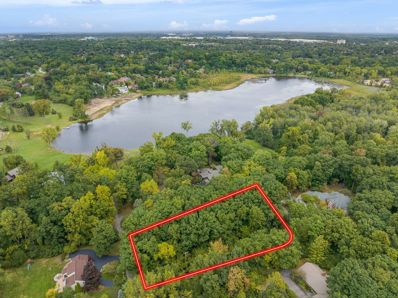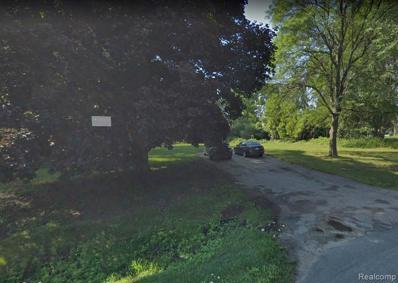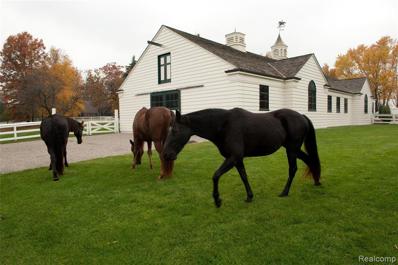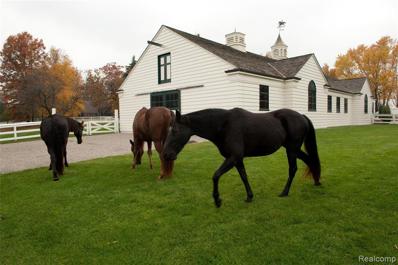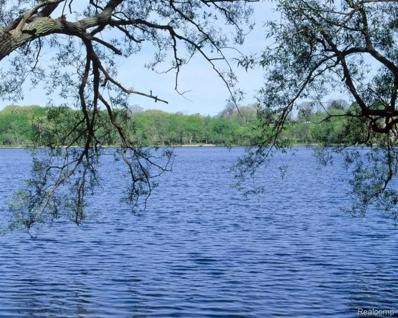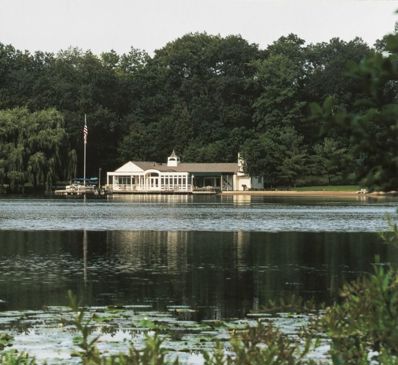Bloomfield Hills MI Homes for Rent
- Type:
- Land
- Sq.Ft.:
- n/a
- Status:
- Active
- Beds:
- n/a
- Lot size:
- 0.37 Acres
- Baths:
- MLS#:
- 60314235
- Subdivision:
- SOUTH BLOOMFIELD HIGHLANDS SUB
ADDITIONAL INFORMATION
Rare Vacant Land Lot Available in Prestigious Bloomfield Hills, Michigan!!! Embark on a unique opportunity with this extraordinary vacant land lot nestled in the highly coveted community of Bloomfield Hills, Michigan. Positioned within an established subdivision, this is the sole remaining lot, providing a pristine canvas to craft your ideal home. Prime Location: Situated in the heart of Bloomfield Hills, one of Michigan's most exclusive enclaves, this lot offers a harmonious blend of tranquility and accessibility. Revel in the serene residential surroundings while benefiting from swift access to major highways, ensuring convenience to nearby amenities and attractions. Superior Education: Families will appreciate the proximity to esteemed educational institutions, making this lot an optimal choice for those prioritizing top-tier schooling for their children. Tailored Design: Unlock the potential of this vacant land to realize your architectural aspirations. Embrace the freedom to fashion a personalized sanctuary that reflects your unique lifestyle and preferences, from inception to completion. Community Cohesion: Experience the warmth of a well-established neighborhood, characterized by its inviting ambiance and neighborly spirit, fostering a sense of belonging and camaraderie. Opulent Surroundings: Bloomfield Hills epitomizes luxury living, boasting picturesque landscapes, refined residences, and an elevated standard of life, ensuring your investment stands among the finest. Recreational Delights: Take advantage of the area's diverse recreational offerings, including nearby parks, golf courses, and exclusive country clubs, catering to those seeking an active and fulfilling lifestyle. Seize this unparalleled opportunity to realize your dreams. Don't let it slip away.
- Type:
- Land
- Sq.Ft.:
- n/a
- Status:
- Active
- Beds:
- n/a
- Lot size:
- 0.4 Acres
- Baths:
- MLS#:
- 60311932
- Subdivision:
- HADSELL'S ADD TO BLOOMFIELD HIGHLANDS
ADDITIONAL INFORMATION
Nestled in prestigious Bloomfield Hills, this exceptional lot presents a rare opportunity to build your dream home in one of the area's most sought after locations. Boasting a .47 acre parcel, this property is situated adjacent to the serene Hadsell's Pond offering tranquil ambiance, located near luxury homes prime for upscale living with the added benefit of the renowned Bloomfield Hills School District. The DTE easement on the property line adds price of mind regarding utility access, which has city sewer and water. With only 4 homes surrounding the pond, this exclusive enclave offers privacy and cozy community.
$1,999,000
00 Mohawk Court Bloomfield Hills, MI 48302
- Type:
- Single Family
- Sq.Ft.:
- 4,864
- Status:
- Active
- Beds:
- 4
- Lot size:
- 1.2 Acres
- Baths:
- 4.00
- MLS#:
- 60311515
- Subdivision:
- LONE PINE HEIGHTS NO 1
ADDITIONAL INFORMATION
Outstanding "To Be Built Cranbrook Custom Home" with exceptional finishes throughout. Nestled in Bloomfield's most sought-after location with a waterfront 1.2-acre parcel of land inside the Lone Pine Heights community. Welcome Home to this fantastic opportunity to build this nearly 5,000 sqft 4 Bedroom, 4 Bathroom residence with an unparalleled floor plan highlighting an open concept layout that includes high ceilings, a chef's kitchen with top-of-the-line appliances, custom cabinetry, and multiple fireplaces. This rare offering is a once-in-a-lifetime opportunity with oversized rooms, an excellent primary suite with an enormous closet, a soaking tub, dual vanities, a water closet, and a separate shower, all while having maximum privacy. Additional highlights upstairs include an entire bedroom suite, Jack and Jill bedrooms, upstairs laundry, and much more. Outside features exceptional architecture and landscape, a multiple-car garage, and maximum privacy, all while being situated in this highly sought-after location with many multi-million dollar properties nearby. Learn more about private viewing opportunities with Cranbrook's model home.
$1,999,000
Mohawk Court Bloomfield Hills, MI 48302
- Type:
- Single Family
- Sq.Ft.:
- 4,864
- Status:
- Active
- Beds:
- 4
- Lot size:
- 1.2 Acres
- Year built:
- 2024
- Baths:
- 3.10
- MLS#:
- 20240037105
- Subdivision:
- LONE PINE HEIGHTS NO 1
ADDITIONAL INFORMATION
Outstanding "To Be Built Cranbrook Custom Home" with exceptional finishes throughout. Nestled in Bloomfield's most sought-after location with a waterfront 1.2-acre parcel of land inside the Lone Pine Heights community. Welcome Home to this fantastic opportunity to build this nearly 5,000 sqft 4 Bedroom, 4 Bathroom residence with an unparalleled floor plan highlighting an open concept layout that includes high ceilings, a chef's kitchen with top-of-the-line appliances, custom cabinetry, and multiple fireplaces. This rare offering is a once-in-a-lifetime opportunity with oversized rooms, an excellent primary suite with an enormous closet, a soaking tub, dual vanities, a water closet, and a separate shower, all while having maximum privacy. Additional highlights upstairs include an entire bedroom suite, Jack and Jill bedrooms, upstairs laundry, and much more. Outside features exceptional architecture and landscape, a multiple-car garage, and maximum privacy, all while being situated in this highly sought-after location with many multi-million dollar properties nearby. Learn more about private viewing opportunities with Cranbrook's model home.
- Type:
- Single Family
- Sq.Ft.:
- 2,621
- Status:
- Active
- Beds:
- 4
- Lot size:
- 0.39 Acres
- Baths:
- 3.00
- MLS#:
- 60311328
- Subdivision:
- REPLAT OF FOREST LAKE COUNTRY CLUB ESTATES
ADDITIONAL INFORMATION
Welcome to this property is designed to provide comfort and style. The peaceful atmosphere is highlighted by a beautiful fireplace and neutral paint colors, creating a tranquil backdrop for various decor preferences. The modern kitchen features a stylish backsplash and stainless steel appliances, perfect for preparing meals. The primary bathroom boasts two sinks for added convenience. A fresh coat of interior paint adds to the inviting feel of the home. Outside, the property includes a charming patio area for relaxation and outdoor activities. With its quality, style, and promise of a delightful living experience, this refreshingly elegant property is a must-see. Don't miss the chance to make it your home! Buyer/agent advised to verify homestead vs non homestead tax status with a tax professional. This home has been virtually staged to illustrate its potential.
$3,500,000
3080 Chickering Bloomfield Hills, MI 48302
- Type:
- Single Family
- Sq.Ft.:
- 5,303
- Status:
- Active
- Beds:
- 4
- Lot size:
- 0.79 Acres
- Baths:
- 5.00
- MLS#:
- 50142599
- Subdivision:
- Kuschells Canterbury Hills
ADDITIONAL INFORMATION
Come and see this absolutely beautiful Custom Built Home nestled in Bloomfield Hills! This masterpiece offers 5300 sqft of living space plus a full walkout basement that is already prepped to be finished if the buyer chooses to do so. Featuring 4 Bedrooms, 4 Full Bathrooms, one half bath, a massive bonus room, and an oversized 3 car garage, this was built to impress. No expense has been spared, ceramic and crosscut white oak flooring throughout, hearty base, crown, and casing proves how well this home has been built. Large eat-in kitchen with an octagon ceiling plus a formal dining room. Private office, first floor laundry, 2 sets of stairs to the 2nd level and 2 sets of stairs to the basement; one with garage access. The Primary Bedroom is on the first floor and offers 2 WICs, 2 Vanities, Walk in Shower and a Tub. This home can be finished in several months and the buyers still have ample time to pick out selections such as paint, cabinets, countertops, fixtures and more. Plans and Elevations can be emailed to interested parties. A Land Contract with reasonable terms may be considered.
- Type:
- Land
- Sq.Ft.:
- n/a
- Status:
- Active
- Beds:
- n/a
- Lot size:
- 0.67 Acres
- Baths:
- MLS#:
- 60303970
- Subdivision:
- DEVON HILLS NO 2
ADDITIONAL INFORMATION
BLOOMFIELD HILLS SCHOOLS. Discover wonderful living nestled within a desirable neighborhood near the Bloomfield Hills Country Club. Boasting newer, grand homes and unrivaled convenience, this address offers seamless access to Birmingham and Somerset Collection for premier shopping and fine dining experiences. Also convenient to Costco, Target, Trader Joe's & Steve's Deli. With city water and sewer services in place, 3648 Shallow Brook Drive presents not only a prime building site but a savvy investment opportunity for long-term prosperity. Nice level ground for building your dream house. Newer custom-built homes are being constructed throughout this unique, niche neighborhood located between Lahser Road and Telegraph Road. Enjoy effortless commutes to downtown Detroit, Troy, and the international airport, all while being situated within the acclaimed Bloomfield Hills School District, renowned for its top-tier education. From Way Elementary School to North Hills Middle School to Bloomfield Hills High School, THIS PROPERTY OFFERS ACCESS TO SOME OF THE BEST SCHOOLS IN SOUTHEAST MICHIGAN. Convenient to the Cranbrook campus, Detroit Country Day School, and the International Academy-Okma. From the intersection of Lahser Road & Long Lake Road take westbound Long Lake Road to northbound Shallow Brook Drive to the subject property.
$1,150,000
1723 HERON RIDGE Bloomfield Hills, MI 48302
- Type:
- Land
- Sq.Ft.:
- n/a
- Status:
- Active
- Beds:
- n/a
- Lot size:
- 0.58 Acres
- Baths:
- MLS#:
- 60296921
- Subdivision:
- HERON BAY SUB
ADDITIONAL INFORMATION
One of the last remaining lake front lots in Heron Bay, a beautiful gated community. All-sports Upper Long Lake. Bloomfield Hills schools. Walk-out site with southern exposure. Incredible views. Road assessment is completely paid. Broker owned.
$875,000
4170 ECHO Bloomfield Hills, MI 48302
- Type:
- Single Family
- Sq.Ft.:
- 5,166
- Status:
- Active
- Beds:
- 4
- Lot size:
- 0.91 Acres
- Baths:
- 5.00
- MLS#:
- 60272951
ADDITIONAL INFORMATION
CONTEMPORARY HOME WITH 300 FEET OF SECLUDED ECHO ROAD FRONTAGE, BROUGHT BACK TO LIFE. READY FOR A NEW OWNER TO LIVE UNDER THE 7 LARGE SKYLIGHTS PROVIDING A MOST NATURAL LIVING ENVIRONMENT. THE MOVING SUN WARMS THE TRAVERTINE STONE FLOORING IN AN OPEN FLOOR PLAN. FOUR SPACIOUS BEDROOMS WITH THE MASTER BEDROOM SUITE ALONG WITH A SEPARATE BEDROOM SUITE BOTH NEWLY CARPETED ON THE ENTRY LEVEL. THE LOWER LEVEL HAS TWO SPACIOUS BEDROOMS WITH WALK IN CLOSETS. COME SEE THE REST ,NEWLY PAINTED EXTERIOR AND INTERIOR INCLUDING NEW CONCRETE STAMPED WALKWAY, PORCH AND A NEW MEDITERRANEAN STEEL FRONT DOOR, AND MORE.
- Type:
- Land
- Sq.Ft.:
- n/a
- Status:
- Active
- Beds:
- n/a
- Lot size:
- 1.21 Acres
- Baths:
- MLS#:
- 60266289
- Subdivision:
- TURTLE LAKE CONDO
ADDITIONAL INFORMATION
Build a spectacular estate on one of the few remaining lakefront lots in the coveted Turtle Lake community. This premium walk-out site has southern exposure, mature pines, oaks, and maples spotted across the landscape, sunset and sunrise views, and is surrounded by multi-million dollar estates. Enjoy a private gated community with a 24-hour manned gatehouse. Previous DEQ approval allowed for a private dock with platform and underwater sanding.
$1,225,000
5455 Franklin Bloomfield Hills, MI 48302
- Type:
- Single Family
- Sq.Ft.:
- 5,630
- Status:
- Active
- Beds:
- 4
- Lot size:
- 2 Acres
- Baths:
- 5.00
- MLS#:
- 60258569
- Subdivision:
- WOODCREST FARMS
ADDITIONAL INFORMATION
Spectacular soft contemporary home rebuilt in 1990 offers luxury living w/designer fixtures & finishes throughout. This beautifully designed & impeccable maintained 4 bedroom, 5063 sq. ft. estate nestled privately on more than 2 acres; perfect setting for entertaining both inside & out. Stunning living & Family room w/surround sound system. Gourmet Kitchen w/high-end appliances, quartz countertops. Fabulous Master Suite with over 1000 sq. ft. including dressing room, custom jetted tub & sauna. Possible in-law/guest suite. Additional loft area w/skylights great for study or sitting space. Locked Delivery Box. Manicured gardens buffered from the street, 2/wooded areas, evergreens, flower trees. Lake privileges to Chalmers Lake and nearby award-winning Bloomfield Schools. Listing Agent is owner
- Type:
- Land
- Sq.Ft.:
- n/a
- Status:
- Active
- Beds:
- n/a
- Lot size:
- 1.02 Acres
- Baths:
- MLS#:
- 60256133
- Subdivision:
- BROOKSIDE HILLS SUB
ADDITIONAL INFORMATION
Wonderful opportunity to build your perfect home on over an acre parcel surrounded by mature trees, with 136 feet of road frontage! Nestled on 3 acres of magnificent lakefront property. Located in the acclaimed Bloomfield Hills School District, this rare serene property is a special site and should not be missed!
- Type:
- Land
- Sq.Ft.:
- n/a
- Status:
- Active
- Beds:
- n/a
- Lot size:
- 0.94 Acres
- Baths:
- MLS#:
- 60097848
- Subdivision:
- DEVON BROOK
ADDITIONAL INFORMATION
Buyer to independently verify all building and use restrictions through Bloomfield Twp. Buildable lost in the heart of Bloomfield Hills. Very short term seller financing possible.
$5,950,000
TBD Turtle Lake Bloomfield Hills, MI 48302
- Type:
- Land
- Sq.Ft.:
- n/a
- Status:
- Active
- Beds:
- n/a
- Lot size:
- 6.29 Acres
- Baths:
- MLS#:
- 40211085
- Subdivision:
- TURTLE LAKE CONDO
ADDITIONAL INFORMATION
The Stables at Turtle Lake is by far the most prestigious trophy property in Oakland County. This estate once served as a working farm in the late 1800�s. Through the years, the integrity of this estate has been maintained through careful planning and watchful maintenance. Within the expansive pastures are a set of original 1920�s buildings comprising of an immaculate 9,260 square foot Horse Stable and Cow Pen, a 5,000 square foot Dairy Barn and Silo, and a 648 square foot multi-use building. The property provides endless possibilities to build the ultimate equestrian estate. It is hard to imagine that such a setting still exists within Bloomfield Hills. Property consists of two parcel ID�s: 19-07-226-016, 19-07-226-017. The adjacent 5.74 acres is also available for sale (MLS #2210066976).
$5,950,000
Turtle Lake Drive Bloomfield Twp, MI 48302
- Type:
- Land
- Sq.Ft.:
- n/a
- Status:
- Active
- Beds:
- n/a
- Lot size:
- 6.29 Acres
- Baths:
- MLS#:
- 2210067029
- Subdivision:
- TURTLE LAKE CONDO
ADDITIONAL INFORMATION
The Stables at Turtle Lake is by far the most prestigious trophy property in Oakland County. This estate once served as a working farm in the late 1800's. Through the years, the integrity of this estate has been maintained through careful planning and watchful maintenance. Within the expansive pastures are a set of original 1920's buildings comprising of an immaculate 9,260 square foot Horse Stable and Cow Pen, a 5,000 square foot Dairy Barn and Silo, and a 648 square foot multi-use building. The property provides endless possibilities to build the ultimate equestrian estate. It is hard to imagine that such a setting still exists within Bloomfield Hills. Property consists of two parcel ID's: 19-07-226-016, 19-07-226-017. The adjacent 5.74 acres is also available for sale (MLS #2210066976).
- Type:
- Land
- Sq.Ft.:
- n/a
- Status:
- Active
- Beds:
- n/a
- Lot size:
- 1.1 Acres
- Baths:
- MLS#:
- 20666608
- Subdivision:
- TURTLE LAKE CONDO
ADDITIONAL INFORMATION
Set along Turtle Lake�s natural shoreline, this 1.085 acre lakefront site with no wetlands, stunning topography, and southern exposure is ideal for an estate size home. Enjoy bass fishing, kayaking, paddle boating, and bird watching all within the gated and 24-hour guarded Turtle Lake community. ADJOINING ACREAGE AND BOATHOUSE ALSO AVAILABLE - MLS# 216010273 & 216010274
- Type:
- Land
- Sq.Ft.:
- n/a
- Status:
- Active
- Beds:
- n/a
- Lot size:
- 1.06 Acres
- Baths:
- MLS#:
- 20666607
- Subdivision:
- TURTLE LAKE CONDO
ADDITIONAL INFORMATION
With over 200 ft of frontage on Turtle Shores Drive and breathtaking views of the lake, this 1 acre lake-lot with no wetlands, stunning topography, and southern exposure would be perfect canvas to build your dream home. Enjoy bass fishing, kayaking, paddle boating, and bird watching all within the gated and 24-hour guarded Turtle Lake community. ADJOINING ACREAGE AND BOATHOUSE ALSO AVAILABLE - MLS# 216010276 & 216010273
- Type:
- Single Family
- Sq.Ft.:
- 2,268
- Status:
- Active
- Beds:
- 1
- Lot size:
- 1.4 Acres
- Baths:
- 2.00
- MLS#:
- 20732092
- Subdivision:
- TURTLE LAKE CONDO
ADDITIONAL INFORMATION
The Boathouse at Turtle Lake is the most unique waterfront property in Oakland County and one of the most unique in the United States. With 1.413 acres of rolling topography, dramatic views, and 223 pristine feet of Turtle Lake Frontage, the Boathouse is the perfect spot for either a romantic getaway or an intimate beach house. The interior was recently renovated and boasts floor-to-ceiling glass windows, a pewabic-tiled wood burning fireplace, knotty pine walls, exposed wooden beams, wide plank hardwood floors, and a blue stone foyer. Outside, there�s a permanent dock to accommodate multiple boats, a sandy beach, and of course Turtle Lake, home to world-class bass fishing. ADJOINING ACREAGE ALSO AVAILABLE - MLS# 216010274 & 216010276

Provided through IDX via MiRealSource. Courtesy of MiRealSource Shareholder. Copyright MiRealSource. The information published and disseminated by MiRealSource is communicated verbatim, without change by MiRealSource, as filed with MiRealSource by its members. The accuracy of all information, regardless of source, is not guaranteed or warranted. All information should be independently verified. Copyright 2024 MiRealSource. All rights reserved. The information provided hereby constitutes proprietary information of MiRealSource, Inc. and its shareholders, affiliates and licensees and may not be reproduced or transmitted in any form or by any means, electronic or mechanical, including photocopy, recording, scanning or any information storage and retrieval system, without written permission from MiRealSource, Inc. Provided through IDX via MiRealSource, as the “Source MLS”, courtesy of the Originating MLS shown on the property listing, as the Originating MLS. The information published and disseminated by the Originating MLS is communicated verbatim, without change by the Originating MLS, as filed with it by its members. The accuracy of all information, regardless of source, is not guaranteed or warranted. All information should be independently verified. Copyright 2024 MiRealSource. All rights reserved. The information provided hereby constitutes proprietary information of MiRealSource, Inc. and its shareholders, affiliates and licensees and may not be reproduced or transmitted in any form or by any means, electronic or mechanical, including photocopy, recording, scanning or any information storage and retrieval system, without written permission from MiRealSource, Inc.

The accuracy of all information, regardless of source, is not guaranteed or warranted. All information should be independently verified. This IDX information is from the IDX program of RealComp II Ltd. and is provided exclusively for consumers' personal, non-commercial use and may not be used for any purpose other than to identify prospective properties consumers may be interested in purchasing. IDX provided courtesy of Realcomp II Ltd., via Xome Inc. and Realcomp II Ltd., copyright 2024 Realcomp II Ltd. Shareholders.
Bloomfield Hills Real Estate
The median home value in Bloomfield Hills, MI is $882,300. This is higher than the county median home value of $304,600. The national median home value is $338,100. The average price of homes sold in Bloomfield Hills, MI is $882,300. Approximately 79.59% of Bloomfield Hills homes are owned, compared to 9.09% rented, while 11.32% are vacant. Bloomfield Hills real estate listings include condos, townhomes, and single family homes for sale. Commercial properties are also available. If you see a property you’re interested in, contact a Bloomfield Hills real estate agent to arrange a tour today!
Bloomfield Hills, Michigan 48302 has a population of 4,393. Bloomfield Hills 48302 is more family-centric than the surrounding county with 36.53% of the households containing married families with children. The county average for households married with children is 32.55%.
The median household income in Bloomfield Hills, Michigan 48302 is $188,828. The median household income for the surrounding county is $86,275 compared to the national median of $69,021. The median age of people living in Bloomfield Hills 48302 is 51.1 years.
Bloomfield Hills Weather
The average high temperature in July is 82.3 degrees, with an average low temperature in January of 15.7 degrees. The average rainfall is approximately 31.8 inches per year, with 32.7 inches of snow per year.
