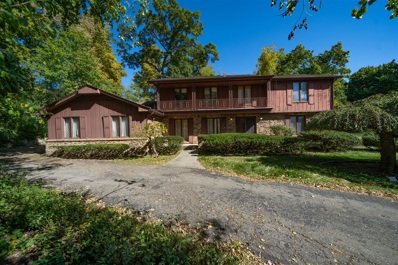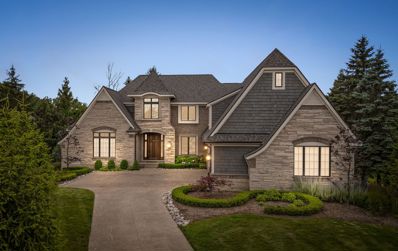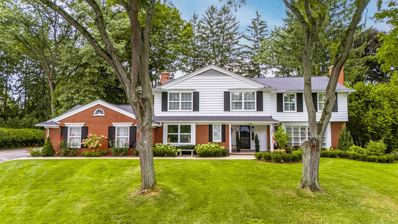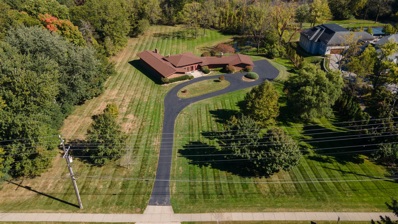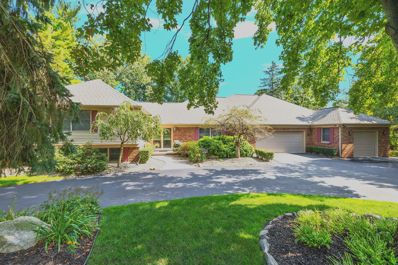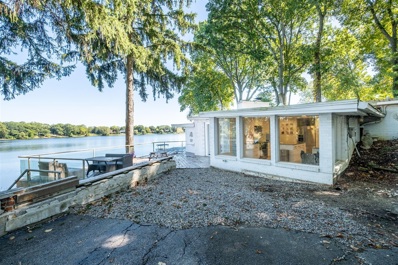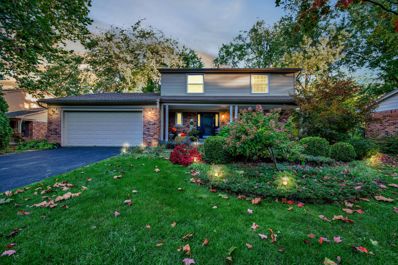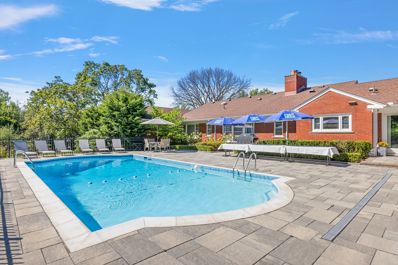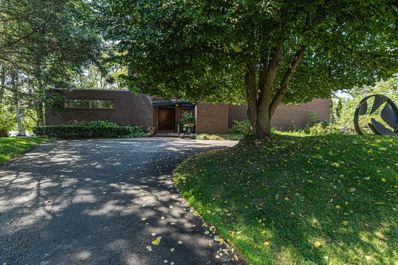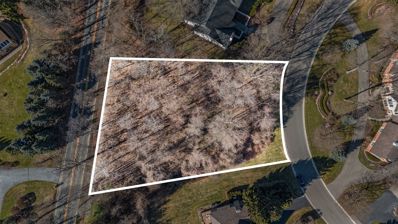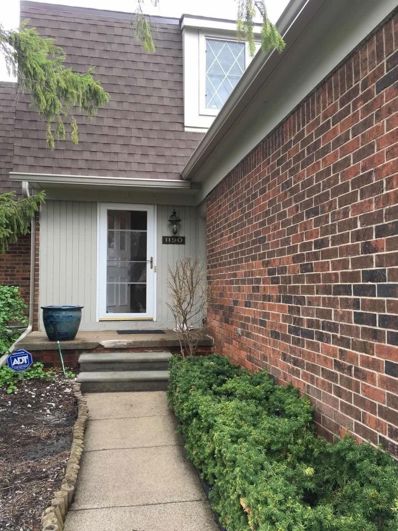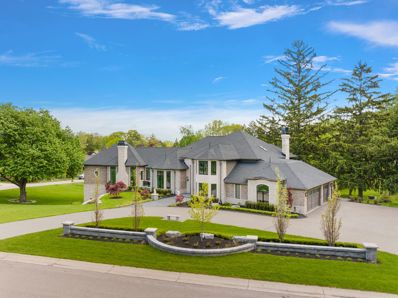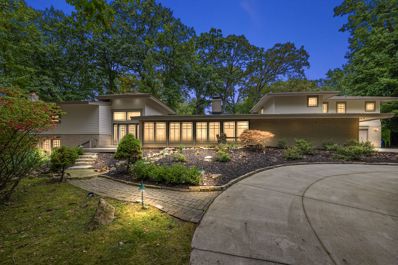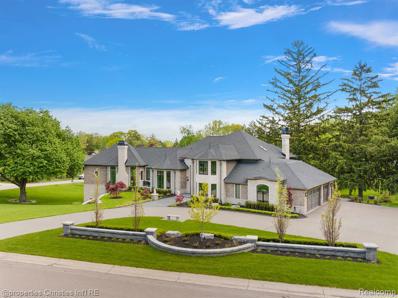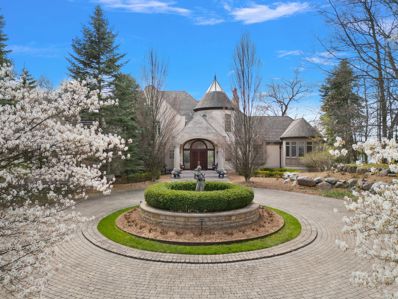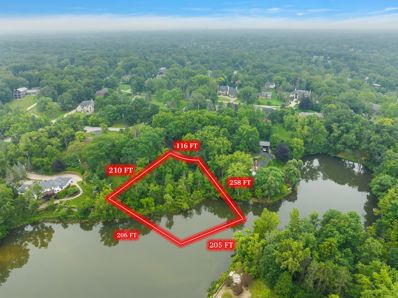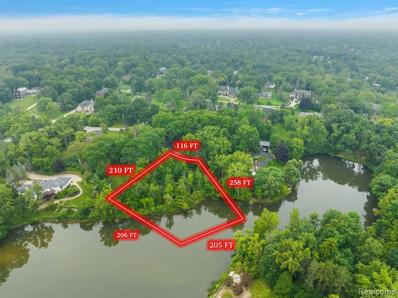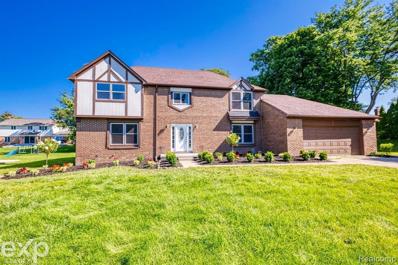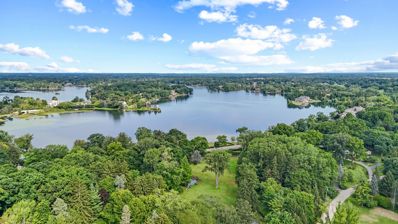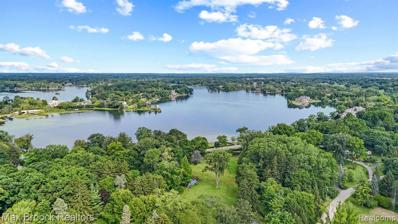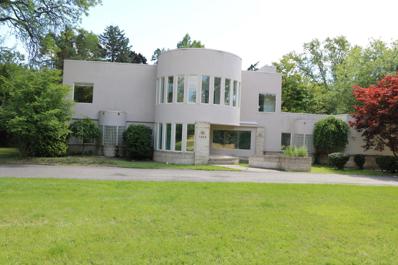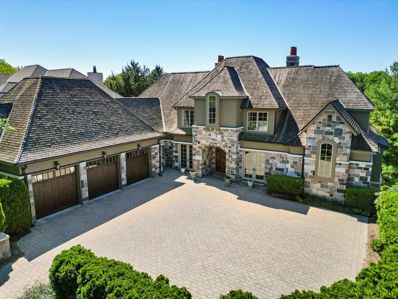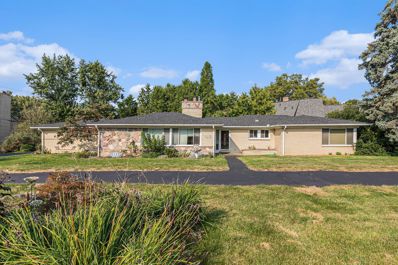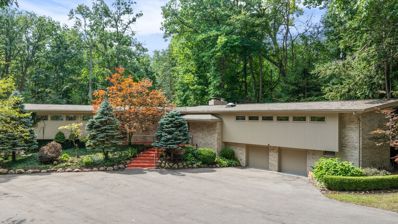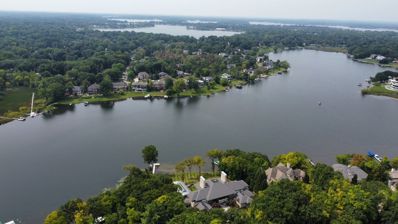Bloomfield Hills MI Homes for Rent
- Type:
- Single Family
- Sq.Ft.:
- 3,472
- Status:
- Active
- Beds:
- 4
- Lot size:
- 1.61 Acres
- Baths:
- 4.00
- MLS#:
- 70436343
ADDITIONAL INFORMATION
Charming Custom Colonial on Over an Acre in Bloomfield Hills - A Fixer-Upper OpportunityNestled on a sprawling 1.2-acre lot in the heart of prestigious Bloomfield Hills, this 3,200 square-foot custom-built colonial home offers endless potential for the savvy buyer or investor. With its classic curb appeal, expansive front yard, and mature trees, this property is an ideal canvas to create your dream home.Inside, you'll find a traditional colonial layout featuring 4 spacious bedrooms, 4 baths, and an abundance of natural light. The first floor boasts a large living room with a fireplace, formal dining room, a cozy family room, and a sizable kitchen that is ready for your personal touch. Upstairs, the primary suite offers ample space for a custom renovation, while the
$3,450,000
2974 TURTLE POND Bloomfield Hills, MI 48302
- Type:
- Single Family
- Sq.Ft.:
- 4,800
- Status:
- Active
- Beds:
- 5
- Lot size:
- 0.39 Acres
- Baths:
- 8.00
- MLS#:
- 60346661
- Subdivision:
- TURTLE LAKE CONDO
ADDITIONAL INFORMATION
Step into this breathtaking home, meticulously crafted in 2021 with unrivaled attention to detail. From the moment you enter the expansive double-height great room, complete with a stunningly detailed fireplace, you'll experience the perfect blend of luxury and comfortââ?¬â??ideal for family gatherings and entertaining. The gourmet kitchen is a chef's dream, featuring top-of-the-line Wolf, Sub-Zero, and Asko appliances, ready to inspire culinary masterpieces. The custom-designed first-floor primary suite offers an unparalleled retreat, with spacious walk-in closets, a spa-like bathroom with heated floors, and even a private kitchenette for added convenience. An additional mother-in-law suite on the main level, alongside three generously sized bedrooms that provide abundant space for family and guests. The 3Ã?½-car garage ensures ample storage and parking, making everyday living effortless. The fully finished walk-out basement takes entertainment and relaxation to the next level, boasting built-in bunk beds, a state-of-the-art theater room, a fully equipped workout room, and a stylish bar area. All of this, nestled within a premier, 24-hour gated community offering concierge services for the ultimate in luxury, privacy, and convenience. This home is a true masterpiece, offering an extraordinary living experience. BATVIA
$1,275,000
4086 NEARBROOK Bloomfield Hills, MI 48302
- Type:
- Single Family
- Sq.Ft.:
- 4,110
- Status:
- Active
- Beds:
- 5
- Lot size:
- 0.46 Acres
- Baths:
- 5.00
- MLS#:
- 60346540
- Subdivision:
- OVERBROOK
ADDITIONAL INFORMATION
This 4,110 sq ft, 5-bedroom, 3.2-bathroom family home offers a blend of elegance and modern amenities on a spacious lot. Enter through a stunning foyer featuring white gold Calacatta marble flooring that immediately sets a tone of luxury. The formal great room is perfect for gathering, while the separate dining room offers an elegant space for special occasions. The beautifully updated kitchen, remodeled in 2022, boasts Thermador appliances and custom maple soft-close cabinets with brushed gold brass hardware. The centerpiece is the striking marble island, complemented by sleek quartz countertops. The terrace room, also updated in 2022 with refinished floors, connects seamlessly to the kitchen. A wall of windows in the terrace room provides beautiful views of the yard, creating a peaceful retreat for relaxing or entertaining. The family room, adjacent to the kitchen, features a coffered ceiling and wet bar, perfect for casual gatherings. Enjoy the convenience of a finished basement with a newly added workout room. Recent updates include professional landscaping, all-new electrical (2021), two new furnaces (2019), two new AC units (2021), and much more! With beautiful wood flooring and base molding throughout, this home combines timeless style with modern amenities. This inviting Bloomfield Hills home is ready for youââ?¬â??schedule a tour today and experience the perfect combination of comfort and timeless elegance!
- Type:
- Single Family
- Sq.Ft.:
- 4,000
- Status:
- Active
- Beds:
- 4
- Lot size:
- 4.61 Acres
- Baths:
- 5.00
- MLS#:
- 70436115
ADDITIONAL INFORMATION
Custom-Built Ranch on 4.61 Acres in Bloomfield HillsDiscover this stunning 4,000 square-foot custom designed ranch home on 4.61 acres of serene, wooded land in Bloomfield Hills. This spacious 4-bedroom, 4.5-bathroom estate offers both privacy and elegance with a well-thought-out floor plan that flows effortlessly.Large windows throughout fill the entire home with natural light, and a chef's kitchen, designed with gourmet cooking in mind, opens into a warm, inviting great room with a natural stone fireplace.Outside, the property is a true retreat, featuring a peaceful pond and beautiful wooded backyard, ideal for relaxing or hosting outdoor gatherings. Equipped with a whole-house generator, you'll have peace of mind knowing that you're ready for any season. Come see
- Type:
- Single Family
- Sq.Ft.:
- 3,932
- Status:
- Active
- Beds:
- 4
- Lot size:
- 0.5 Acres
- Baths:
- 5.00
- MLS#:
- 60345119
- Subdivision:
- SHEFFIELD COUNTRY ESTATES SUB
ADDITIONAL INFORMATION
A circular drive welcomes you to this very special home with a beautiful setting. A must see quad level with 4 BR's and 4.5 baths to appreciate all the special things that have been done by the owners. A large marble floor foyer leads you to LR w/fireplace, HW flooring and many windows for natural light. DR w/marble flooring and built in lighted display case. Large updated, light and bright kitchen with many windows featuring oversized island w/2nd sink, granite counters, new dbl oven (2023), new side by side refrigerator (2024),procelain wood floorng, built in serving area & built in area could be bar/'butler's area. New sliding doorwall opens to large elevated composite deck overlooking a fabulous fenced in park like setting yard. 1st floor also features 2 BR's and bath, perfect for in-law suite, plus laundry room and powder room. 2nd floor primary suite w/gas FP, large WIC and bath plus a 2nd ensuite BR. Comfortable family room in lower level w/FP, wet bar and doorwall leading to spacious patio and beautiful gardens. LL also has den and full bath. Finished basement w/laminate flooring, rec room, cedar closet and lots of storage. Four heated and insulated garage (2 are tandem spaces). Special features include oversized attic space w/HW flooring & accessed w/pull down stairway, large crawl space accessed from exterior w/cement floor. Anderson clad windows t/o, new back up water powered sump pump plus 2nd sump pump in LL den. New zoned furnace (2021), 2 a/c's, tankless HWH, new roof, downspouts, eaves (2024). Driveway sealed 2024, Separate water meter for sprinklers. Timers for exterior lighting. Wired burglar and smoke alarms to central station. Battery back up for garage door opener. See exclusions in documents.
- Type:
- Single Family
- Sq.Ft.:
- 2,229
- Status:
- Active
- Beds:
- 3
- Lot size:
- 0.56 Acres
- Baths:
- 3.00
- MLS#:
- 70435109
ADDITIONAL INFORMATION
Welcome to this stunning ranch-style home, nestled at the end of a tranquil private street, just steps away from Gilbert Lake. Boasting over 125 feet of private lake frontage, this property offers a serene escape with breathtaking eastern views and beautiful reflections on the water.The spacious walkout basement enhances the home's functionality, providing easy access to the lush outdoor space and waterfront. Enjoy peaceful mornings and picturesque sunsets from your back deck, surrounded by nature. With only two neighboring homes, privacy and tranquility are guaranteed.
- Type:
- Single Family
- Sq.Ft.:
- 1,923
- Status:
- Active
- Beds:
- 4
- Lot size:
- 0.27 Acres
- Baths:
- 3.00
- MLS#:
- 60344914
- Subdivision:
- SOUTH BLOOMFIELD HIGHLANDS SUB
ADDITIONAL INFORMATION
Beautiful home in Bloomfield township ready for its next owner. Move in ready with updates through out including kitchen countertop, sink and backsplash. Updated Primary bath as well as the lower half bath. New water softener system with a new iron filter. New reverse osmosis system. Upgraded blown insulation in the attic (R36 Value). Upgraded Electrical panel to 100 amp. New front entry door and new garage door. Panted throughout all in the last year. Fenced in for pets and located in a beautiful neighborhood. Two ceiling fans in both living rooms, decorative light fixture, book shelving and garage fridge are not included in the sale of the home.
$1,395,000
1575 LAKEWOOD Bloomfield Hills, MI 48302
- Type:
- Single Family
- Sq.Ft.:
- 4,358
- Status:
- Active
- Beds:
- 3
- Lot size:
- 2.54 Acres
- Baths:
- 4.00
- MLS#:
- 60344472
- Subdivision:
- WOODCREST FARMS
ADDITIONAL INFORMATION
Nestled on 2.54 acres of picturesque hilltop land, this exquisite ranch offers breathtaking views of both Mirror Lake and Chalmers Lake. The home has been thoughtfully updated with modern touches, including fresh paint, and gleaming hardwood floors. Featuring three spacious bedrooms, two full bathrooms, and one powder room, the layout is both functional and luxurious. A brand new office provides a perfect work-from home-space, while the breakfast are is enhanced with radiant heating system, ensuring cozy mornings, year round. The expansive great room is a highlight, boasting beautiful built-in leather benches that add a touch of sophistication. With new furnaces installed, comfort is guaranteed throughout the seasons. Step outside to your private oasis, where a stunning pool awaits. Equipped with a state of the art WiFi system and a robotic cleaning system, maintenance is effortless. The trampoline pool cover offers both safety and fun. Additional features include septic tank has been removed and sewer has been connected to the street. An advanced alarm system for peace and mind. Electric Blinds for those sunny days. Party lights in the playroom that change color. Outside Shed.This ranch is more than Just a home-it's a lifestyle. Award Winning Bloomfield Hills Schools!
$1,499,900
3951 SHELLMARR Bloomfield Hills, MI 48302
- Type:
- Single Family
- Sq.Ft.:
- 3,980
- Status:
- Active
- Beds:
- 4
- Lot size:
- 0.64 Acres
- Baths:
- 4.00
- MLS#:
- 60344465
- Subdivision:
- PEABODY ORCHARDS LAKESIDE
ADDITIONAL INFORMATION
Architecturally interesting brick colonial sitting on Gilbert Lake. Gorgeous .64 acre lot with approximately 186 feet of lake frontage. White kitchen with large center island opens into family room with hardwood floors. Step down living room with tall ceilings, gas fireplace and a wall of windows overlooking the water. Formal two story Dining room. Loft office on second level with fireplace and built-ins. All three bedrooms up have lake views including the primary suite with a private balcony, large bath and ample closets. Finished daylight basement includes a huge rec room area, art/exercise room, 4th bedroom, full bath and plenty of storage. First floor laundry. Three car attached garage. Circular drive. Covered and exposed deck out back, plus a dock at the water.
- Type:
- Land
- Sq.Ft.:
- n/a
- Status:
- Active
- Beds:
- n/a
- Lot size:
- 0.6 Acres
- Baths:
- MLS#:
- 60344328
- Subdivision:
- CHESTNUT RUN NO 4
ADDITIONAL INFORMATION
Discover a hidden gem in Bloomfield Hills! This is your chance to own the last buildable lot in the prestigious Chestnut Run neighborhood. Situated between Telegraph and Woodward, this prime location offers easy access to major highways. Enjoy close proximity to renowned educational institutions like the International Academy, Cranbrook, and St. Hugo School, as well as recreational amenities such as the Bloomfield Hills Country Club and Bloomfield Open Hunt Club. With Bloomfield Hills Schools, this property offers endless possibilities. The backyard boasts southern exposure, ample space for a pool, and the potential to fulfill all your dreams. Mature trees along the property's back provide privacy, creating an ideal setting for your dream home. Seize this extraordinary opportunity before it's gone!
- Type:
- Condo
- Sq.Ft.:
- 1,442
- Status:
- Active
- Beds:
- 2
- Baths:
- 2.00
- MLS#:
- 60344264
- Subdivision:
- ROLLING HILLS OCCPN 221
ADDITIONAL INFORMATION
BEAUTIFULLY MAINTAINED TOWNHOUSE IN THE HEART OF BLOOMFIELD JUST SOUTH OF LONE PINE. New features including new vanity in both bathrooms, sound proof Window in the master bedroom, Walk-in closet in the Master bedroom. Hard wood floors. FINISHED LOWER LEVEL FAMILY ROOM. CROWN MOLDINGS, 1 CAR GARAGE. GAS and WATER INCL . ATTACHED GARAGE, PRIVATE PATIO, PLENTY OF STORAGE. WALK TO LIBRARY. EXCELLENT LOCATION.
$2,995,000
3551 WABEEK LAKE Bloomfield Hills, MI 48302
- Type:
- Single Family
- Sq.Ft.:
- 7,051
- Status:
- Active
- Beds:
- 5
- Lot size:
- 0.8 Acres
- Baths:
- 8.00
- MLS#:
- 60344161
- Subdivision:
- WABEEK MANOR
ADDITIONAL INFORMATION
Step into opulence as you explore this breathtakingly reimagined Wabeek residence. With over 8000+sf of living space, this newly constructed & fully renovated home presents an array of spaces tailored for lavish gatherings to intimate fireside chats. The grandeur begins at the picturesque entrance where a welcoming two-story foyer greets you with an exquisite sweeping staircase. At the hub of the home, the transition between the living, dining, kitchen & family room is smooth & seamless. The open kitchen is outfitted with top-of-the-line appliances & a discreet butler's pantry. Adjacent is a serene family room retreat with a gas fireplace with an elegant limestone surround. Step outside on to the expansive Trex deck, ideal for al fresco entertaining. La Fada cabinetry, quartz countertops & 9.5 inch white oaks floors grace the home, showcasing meticulous craftsmanship. Take your pick between two primary suites, including a magnificent ground-floor sanctuary with vaulted ceilings, a cozy sitting area with an electric fireplace & a private terrace offering sweeping views of the historic Wabeek Mansion with its lush gardens. The luxurious primary bath is appointed with a Victoria & Albert soaking tub, spacious walk-in shower & two vanities with onyx sinks. Unpack into the large custom walk-in closet. Upstairs, a second primary suite awaits, complete with a private sitting/dressing room & charming Juliette balcony. If you prefer, this area is also suited for use as two separate bedrooms. Two more bedrooms boast their own private bath & walk-in closet. Laundry rooms are provided on both levels for ease. This remarkable residence offers two separate lower level walk-outs. One features a splendid entertainment area with a wood-paneled wine cellar & tasting area as well as an extensive wet bar. The gracious & versatile space is ideal for watching the game, playing cards & larger celebrations. The other provides its' own kitchen, private patio & full bath, and can serve as an ââ?¬Å?in-law suite,ââ?¬Â? home gym and/or playroom.
- Type:
- Single Family
- Sq.Ft.:
- 4,358
- Status:
- Active
- Beds:
- 6
- Lot size:
- 1.16 Acres
- Baths:
- 6.00
- MLS#:
- 60344156
- Subdivision:
- LONE PINE CREST NO 1
ADDITIONAL INFORMATION
Discover the perfect retreat in this lovely contemporary home, set on a picturesque tree-lined lot. This thoughtfully designed residence offers many amenities, featuring multiple indoor and outdoor living spaces. Nestled on over an acre of beautifully landscaped grounds, this spectacular residence greets you at the entrance with a generous seating area and a tranquil stream and fountain. The custom-crafted windows not only enhance the aesthetic appeal but also flood the rooms with light. Enjoy a variety of gathering spaces, including an inviting living room, a cozy family room, and a spacious great room, each providing a welcoming atmosphere for hosting friends and family. The primary suite is a true sanctuary, complete with a spacious private deck that overlooks the lush surroundings and provides access to the deck and patio below. The outdoor spaces include multiple decks, and a patio, complete with an outdoor kitchen. Enjoy all the amenities of Walnut Lake, including a boat launch and beach activities. This exceptional property is ideal for those seeking comfort and modern living. Don�t miss the opportunity to see this wonderful home! Please note that there is a $750 stock membership transfer fee for the optional beach association membership with Lone Pine Association.
- Type:
- Single Family
- Sq.Ft.:
- 7,051
- Status:
- Active
- Beds:
- 5
- Lot size:
- 0.8 Acres
- Year built:
- 1980
- Baths:
- 5.30
- MLS#:
- 20240074365
- Subdivision:
- WABEEK MANOR
ADDITIONAL INFORMATION
Step into opulence as you explore this breathtakingly reimagined Wabeek residence. With over 8000+sf of living space, this newly constructed & fully renovated home presents an array of spaces tailored for lavish gatherings to intimate fireside chats. The grandeur begins at the picturesque entrance where a welcoming two-story foyer greets you with an exquisite sweeping staircase. At the hub of the home, the transition between the living, dining, kitchen & family room is smooth & seamless. The open kitchen is outfitted with top-of-the-line appliances & a discreet butler's pantry. Adjacent is a serene family room retreat with a gas fireplace with an elegant limestone surround. Step outside on to the expansive Trex deck, ideal for al fresco entertaining. La Fada cabinetry, quartz countertops & 9.5 inch white oaks floors grace the home, showcasing meticulous craftsmanship. Take your pick between two primary suites, including a magnificent ground-floor sanctuary with vaulted ceilings, a cozy sitting area with an electric fireplace & a private terrace offering sweeping views of the historic Wabeek Mansion with its lush gardens. The luxurious primary bath is appointed with a Victoria & Albert soaking tub, spacious walk-in shower & two vanities with onyx sinks. Unpack into the large custom walk-in closet. Upstairs, a second primary suite awaits, complete with a private sitting/dressing room & charming Juliette balcony. If you prefer, this area is also suited for use as two separate bedrooms. Two more bedrooms boast their own private bath & walk-in closet. Laundry rooms are provided on both levels for ease. This remarkable residence offers two separate lower level walk-outs. One features a splendid entertainment area with a wood-paneled wine cellar & tasting area as well as an extensive wet bar. The gracious & versatile space is ideal for watching the game, playing cards & larger celebrations. The other provides its' own kitchen, private patio & full bath, and can serve as an â??in-law suite,â?? home gym and/or playroom.
$5,995,000
1747 HERON RIDGE Bloomfield Hills, MI 48302
- Type:
- Single Family
- Sq.Ft.:
- 9,500
- Status:
- Active
- Beds:
- 6
- Lot size:
- 1.14 Acres
- Baths:
- 12.00
- MLS#:
- 60343773
- Subdivision:
- HERON BAY SUB
ADDITIONAL INFORMATION
Welcome to an unparalleled opportunity to own a prestigious waterfront estate in the exclusive Heron Bay Gated Community of Bloomfield Hills. This elegant masterpiece spans over 10,000 square feet, offering a perfect blend of architectural brilliance and sophisticated design, making it the epitome of luxury living. As you step inside, you are greeted by grand spaces and exquisite detailing featuring custom woodwork and intricate plaster craftsmanship. The gourmet kitchen is a chef's dream, featuring top-of-the-line stainless steel appliances, custom cabinetry, and sleek countertops. With ample storage, an inviting island with seating, and a sunlit breakfast nook, this kitchen is functional and beautiful. Conveniently located off the kitchen are the main-level laundry room, a powder room, and an expansive 4-car garage. Additionally, behind the kitchen, there is a full bedroom suite, providing an ideal space for guests or extended family. This estate is designed for ultimate comfort and convenience, featuring an elevator that services all levels, six opulent bedroom suites, 8 bathrooms, and 4 half baths. The first-floor primary suite is a true sanctuary, offering dual closets, including a breathtaking two-story closet for her, an oversized luxurious bath with a soaking tub and walk-in steam shower, and a private balcony with stunning waterfront views. Upstairs, three additional bedroom suites provide spacious layouts, generous closet space, high-end finishes, and an expansive living room. One serves as a secondary primary suite, perfect for guests or family. The exquisitely finished lower level is an entertainer's dream, boasting a lavish entertainment area, a second kitchen, an additional bedroom suite, an indoor pool surrounded by travertine floors, and a stunning jacuzzi. From here, you can access the beautifully landscaped private backyard, which features a private dock and abundant relaxation and entertainment space. With Bloomfield's award-winning schools and a variety of local amenities nearby, Welcome Home!
- Type:
- Land
- Sq.Ft.:
- n/a
- Status:
- Active
- Beds:
- n/a
- Lot size:
- 1.2 Acres
- Baths:
- MLS#:
- 60343767
- Subdivision:
- LONE PINE HEIGHTS NO 1
ADDITIONAL INFORMATION
Introducing this rare opportunity to own this beautiful 1+ acre waterfront parcel located in Bloomfield's most sought-after location. Tucked away in the Lone Pine Heights community, experience the unique possibilities to build your dream home with serene water views, all while being near multi-million dollar properties with nearby accessibilities to many convenient stores, shops, restaurants, and much more. Enjoy owner access to Walnut Lake while living over on a private road with many privacy features. Build your contemporary dwelling, an ultra-traditional all-brick abode, or design a lavish lake-inspired estate. Inquire to schedule a private viewing and discuss potential possibilities on one of the very few last waterfront blank slates.
- Type:
- Land
- Sq.Ft.:
- n/a
- Status:
- Active
- Beds:
- n/a
- Lot size:
- 1.2 Acres
- Baths:
- MLS#:
- 20240073967
- Subdivision:
- LONE PINE HEIGHTS NO 1
ADDITIONAL INFORMATION
Introducing this rare opportunity to own this beautiful 1+ acre waterfront parcel located in Bloomfield's most sought-after location. Tucked away in the Lone Pine Heights community, experience the unique possibilities to build your dream home with serene water views, all while being near multi-million dollar properties with nearby accessibilities to many convenient stores, shops, restaurants, and much more. Enjoy owner access to Walnut Lake while living over on a private road with many privacy features. Build your contemporary dwelling, an ultra-traditional all-brick abode, or design a lavish lake-inspired estate. Inquire to schedule a private viewing and discuss potential possibilities on one of the very few last waterfront blank slates.
- Type:
- Single Family
- Sq.Ft.:
- 2,768
- Status:
- Active
- Beds:
- 5
- Lot size:
- 0.32 Acres
- Baths:
- 4.00
- MLS#:
- 50156530
- Subdivision:
- Bloomfield Squareno 4
ADDITIONAL INFORMATION
Welcome to a beautifully updated 5 bedroom, 3.5 bathroom home nestled in the heart of Bloomfield Township!!! This stunning property offers the perfect blend of comfort and elegance, ideal for families seeking a tranquil suburban lifestyle, with easy access to city amenities. Enjoy an expansive living room with large windows that flood the space with natural light, complemented by a cozy fireplace for chilly evenings. The brand new kitchen features granite counter-tops, shaker style cabinetry with stylish accessories, and brand new appliances. Retreat upstairs to the large, luxurious owner's suite with two walk in closets and an attached private bathroom. There are 3 additional generously sized bedrooms upstairs, each with ample closet space and an additional bathroom to provide comfort and convenience for the whole family. The 5th bedroom is on the main floor with a ½ bath very close. The finished basement offers extra living space, perfect for a home office, gym, or playroom. A 2 car attached garage provides plenty of storage and parking. There is another ½ bath, located just inside from the garage and laundry space, perfect for cleaning up before walking into the living areas. The backyard offers a serene sitting area with lush foliage providing privacy and housing to wildlife â?? deer and their young have been seen recently enjoying their pleasant life. There are 2 new furnaces and and 2 new AC units, hot water tank is approximately 5 years old. Situated near top-rated schools, parks, shopping, and dining options just minutes away. -The alarm is not included-. This exceptionally updated home is a rare find in Bloomfield Township. Don't miss the opportunity to call this home!!!!
$1,999,000
0000 Franklin Bloomfield Hills, MI 48302
- Type:
- Land
- Sq.Ft.:
- n/a
- Status:
- Active
- Beds:
- n/a
- Lot size:
- 1.89 Acres
- Baths:
- MLS#:
- 60341695
ADDITIONAL INFORMATION
Incredible opportunity to build your dream home with spectacular views of Lower Long Lake. 242 feet of waterfront with a dock. 1.89 acres with additional acreage in riparian rights. Sale includes two lots. The lakefront property ID is 1917276040. Bloomfield Hills Schools. Please do not walk the properties without an appointment.
$1,999,000
Franklin Road Bloomfield Twp, MI 48302
- Type:
- Land
- Sq.Ft.:
- n/a
- Status:
- Active
- Beds:
- n/a
- Lot size:
- 1.89 Acres
- Baths:
- MLS#:
- 20240071024
ADDITIONAL INFORMATION
Incredible opportunity to build your dream home with spectacular views of Lower Long Lake. 242 feet of waterfront with a dock. 1.89 acres with additional acreage in riparian rights. Sale includes two lots. The lakefront property ID is 1917276040. Bloomfield Hills Schools. Please do not walk the properties without an appointment.
- Type:
- Single Family
- Sq.Ft.:
- 5,556
- Status:
- Active
- Beds:
- 4
- Lot size:
- 1.21 Acres
- Baths:
- 5.00
- MLS#:
- 50155803
- Subdivision:
- Franklin-Long Lake Road Estates
ADDITIONAL INFORMATION
BREATHTAKING SOFT CUSTOM CONTREMPORARY HOME WITH LONG CIRCULAR DRIVEWAY, 4 CAR GARAGE & PRIME LOCATION IN BLOOMFIELD HILLS SCHOOL DISTRICT ON 1.21 ACRE HUGE LOT. ELEGANTLY DESIGNED CUSTOM BUILT 5,556 SQ. FT WITH ROUNDED MARBLE FOYER CUSTOM 1ST FLOOR MASTER STE W/ JACUZZI & SAUNA & GRANITE MASTER BATH. 2ND FLOOR CURVED SHAPE LIBRARY W/ 11 WINDOWS. INCREDIBLE KITCHEN WITH GRANITE COUNTERTOPS & WALLS OF GLASS BREAKFAST AREA. 18 FT CEILING IN GLAMOROUS HUGE GREAT ROOM WITH BAR & BAY WINDOWS, PRICED AT INCREDIBLE VALUE! RENOVATED 2022
- Type:
- Single Family
- Sq.Ft.:
- 4,580
- Status:
- Active
- Beds:
- 5
- Lot size:
- 0.41 Acres
- Baths:
- 9.00
- MLS#:
- 60340110
- Subdivision:
- TURTLE LAKE CONDO
ADDITIONAL INFORMATION
This stunning custom granite villa, designed by Mark Johnson & Associates and styled by the talented Perlmutter-Freiwald, is a treasure! The home features a first-floor primary suite, a top of the line kitchen, and a cozy hearth room. The knotty pine den and hand-scraped oak floors give it character, while the oversized windows offer peaceful views of the pond. Downstairs, you'll find a fully finished, handicap-accessible lower level with a family room and a masonry fireplace, a huge elevator, a full kitchen with a bar, and a climate-controlled wine cellar. There�s also a game room, two large bedrooms, a zero-clearance bathroom, a gym, and a large storage room. Outside, you can take in the views of Turtle Pond from the cedar deck surrounded by mature pines or sit by the granite stone fire pit. Extras include a heavy-duty Cummins generator, a stylish white-washed oak office, and a brick-paver driveway, courtyard, walkways, and patio. The extra-deep garage and zero-clearance curbs are great touches too.
- Type:
- Single Family
- Sq.Ft.:
- 2,164
- Status:
- Active
- Beds:
- 3
- Lot size:
- 0.38 Acres
- Baths:
- 2.00
- MLS#:
- 60339436
- Subdivision:
- DEVONSHIRE DOWNS
ADDITIONAL INFORMATION
Just Reduced~Outstanding buying opportunity on this 3 Bedroom, 2 Full Bath, 2164 sq ft Bloomfield Twp ranch featuring custom kitchen and baths. Traditional mid-century floor-plan highlighted by slate foyer, Living room w/FP, Formal Dining Rm, Galley styled Kitchen w/nook, Library/Office, First floor laundry area. Partially finished LL with egress window and 2nd FP. 2 car side turned attached garage. Great condo alternative located in an area of higher priced homes. Huge side yard. Circle driveway for EZ ingress/egress. Quick access to the I-75/Telegraph/Woodward corridors. Highly acclaimed Bloomfield Hills schools.
$1,250,000
1391 CEDAR BEND Bloomfield Hills, MI 48302
- Type:
- Single Family
- Sq.Ft.:
- 2,566
- Status:
- Active
- Beds:
- 3
- Lot size:
- 1.18 Acres
- Baths:
- 3.00
- MLS#:
- 60338808
- Subdivision:
- BLOOMFIELD HEIGHTS NO 8
ADDITIONAL INFORMATION
Discover this rare mid-century modern masterpiece, tucked away on a quiet cul-de-sac and set on 1.2 acres, backing up to an additional 5 acres of tranquil woods. This architectural treasure features three original Frank Lloyd Wright stained glass windows, blending iconic design with modern luxury throughout. Inside, the home showcases maple cabinetry and a gourmet kitchen equipped with top-of-the-line SubZero and Bosch appliances, perfect for both culinary adventures and casual entertaining. The family room and primary suite are graced with Perspective built-ins, offering seamless storage solutions and adding to the home's distinctive style. The outdoor living space is equally impressive, with a 2,000 sq/ft travertine pool deck surrounding a sparkling saltwater pool. The pavilion, complete with a fully equipped outdoor kitchen, is an entertainer�s dream. A private tennis court provides a space for recreation and relaxation. This estate is a harmonious blend of mid-century elegance and modern luxury, offering an unmatched living experience in a serene natural setting. Seller needs occupancy until Dec. 15.
$1,175,000
1729 HERON RIDGE Bloomfield Hills, MI 48302
- Type:
- Land
- Sq.Ft.:
- n/a
- Status:
- Active
- Beds:
- n/a
- Lot size:
- 0.61 Acres
- Baths:
- MLS#:
- 60338628
- Subdivision:
- HERON BAY SUB
ADDITIONAL INFORMATION
Enjoy lakefront living on all-sports Upper long Lake and access quiet Lower Long Lake and Forest Lake from this scenic lakefront vacant lot. One of the last remaining vacant lots that affords you the opportunity to enjoy miles of shoreline and hundred of acres of open water across three of Bloomfield Hill�s most prestigious lakes. This wooded lakefront site features 145 feet of peaceful lake frontage, southern exposure, and minimal wetlands. Build your next home in the master planned Heron Bay gated community with 24 hour security. Minimum square footage is 3,000 sqft per bylaws. Maximum square footage is 12,000.

Provided through IDX via MiRealSource. Courtesy of MiRealSource Shareholder. Copyright MiRealSource. The information published and disseminated by MiRealSource is communicated verbatim, without change by MiRealSource, as filed with MiRealSource by its members. The accuracy of all information, regardless of source, is not guaranteed or warranted. All information should be independently verified. Copyright 2024 MiRealSource. All rights reserved. The information provided hereby constitutes proprietary information of MiRealSource, Inc. and its shareholders, affiliates and licensees and may not be reproduced or transmitted in any form or by any means, electronic or mechanical, including photocopy, recording, scanning or any information storage and retrieval system, without written permission from MiRealSource, Inc. Provided through IDX via MiRealSource, as the “Source MLS”, courtesy of the Originating MLS shown on the property listing, as the Originating MLS. The information published and disseminated by the Originating MLS is communicated verbatim, without change by the Originating MLS, as filed with it by its members. The accuracy of all information, regardless of source, is not guaranteed or warranted. All information should be independently verified. Copyright 2024 MiRealSource. All rights reserved. The information provided hereby constitutes proprietary information of MiRealSource, Inc. and its shareholders, affiliates and licensees and may not be reproduced or transmitted in any form or by any means, electronic or mechanical, including photocopy, recording, scanning or any information storage and retrieval system, without written permission from MiRealSource, Inc.

The accuracy of all information, regardless of source, is not guaranteed or warranted. All information should be independently verified. This IDX information is from the IDX program of RealComp II Ltd. and is provided exclusively for consumers' personal, non-commercial use and may not be used for any purpose other than to identify prospective properties consumers may be interested in purchasing. IDX provided courtesy of Realcomp II Ltd., via Xome Inc. and Realcomp II Ltd., copyright 2024 Realcomp II Ltd. Shareholders.
Bloomfield Hills Real Estate
The median home value in Bloomfield Hills, MI is $882,300. This is higher than the county median home value of $304,600. The national median home value is $338,100. The average price of homes sold in Bloomfield Hills, MI is $882,300. Approximately 79.59% of Bloomfield Hills homes are owned, compared to 9.09% rented, while 11.32% are vacant. Bloomfield Hills real estate listings include condos, townhomes, and single family homes for sale. Commercial properties are also available. If you see a property you’re interested in, contact a Bloomfield Hills real estate agent to arrange a tour today!
Bloomfield Hills, Michigan 48302 has a population of 4,393. Bloomfield Hills 48302 is more family-centric than the surrounding county with 36.53% of the households containing married families with children. The county average for households married with children is 32.55%.
The median household income in Bloomfield Hills, Michigan 48302 is $188,828. The median household income for the surrounding county is $86,275 compared to the national median of $69,021. The median age of people living in Bloomfield Hills 48302 is 51.1 years.
Bloomfield Hills Weather
The average high temperature in July is 82.3 degrees, with an average low temperature in January of 15.7 degrees. The average rainfall is approximately 31.8 inches per year, with 32.7 inches of snow per year.
