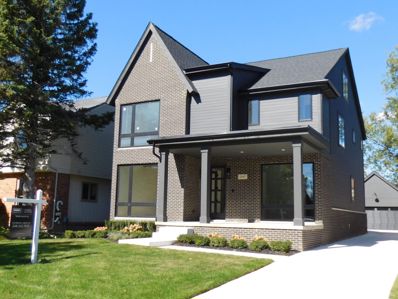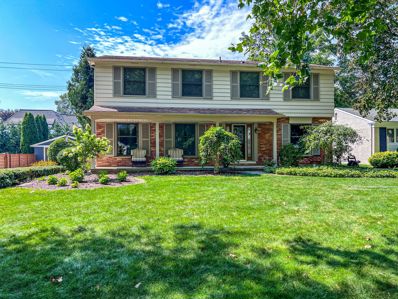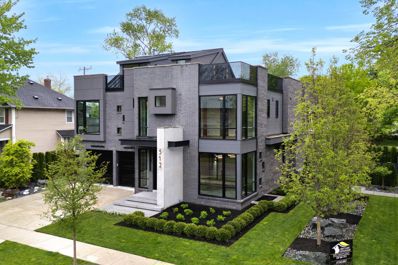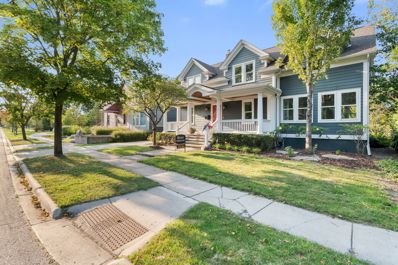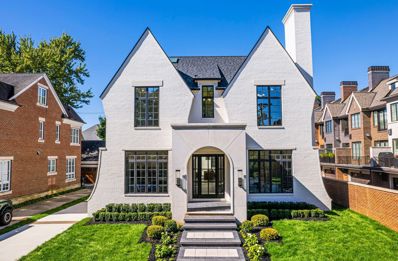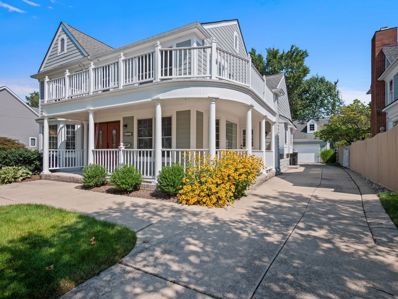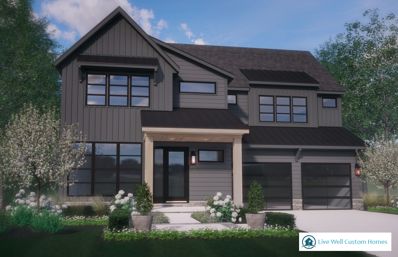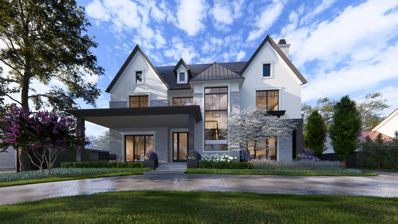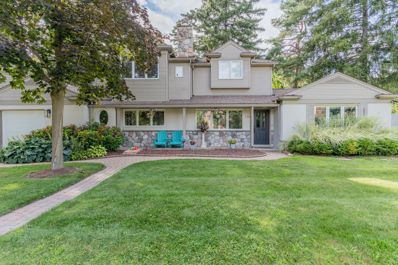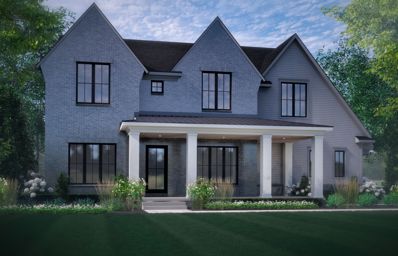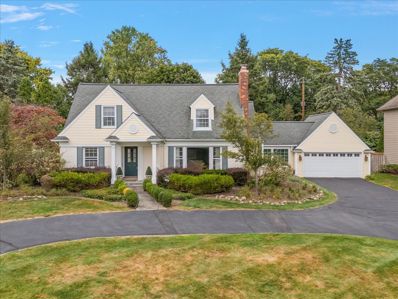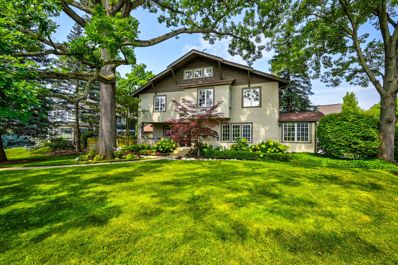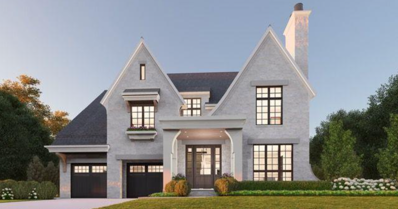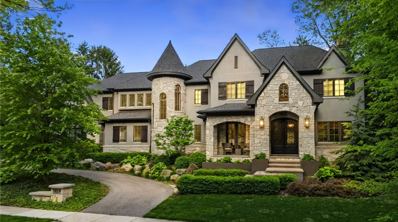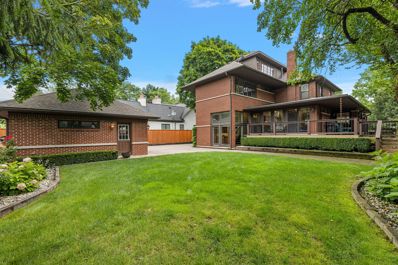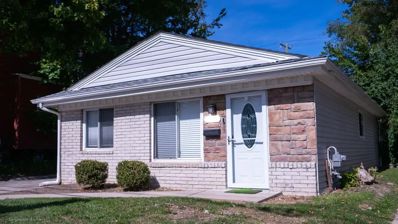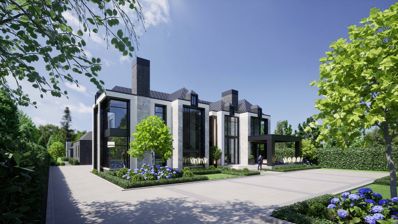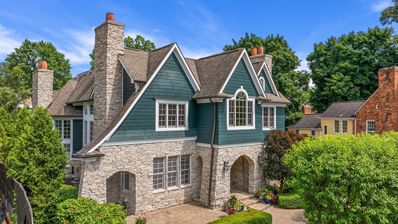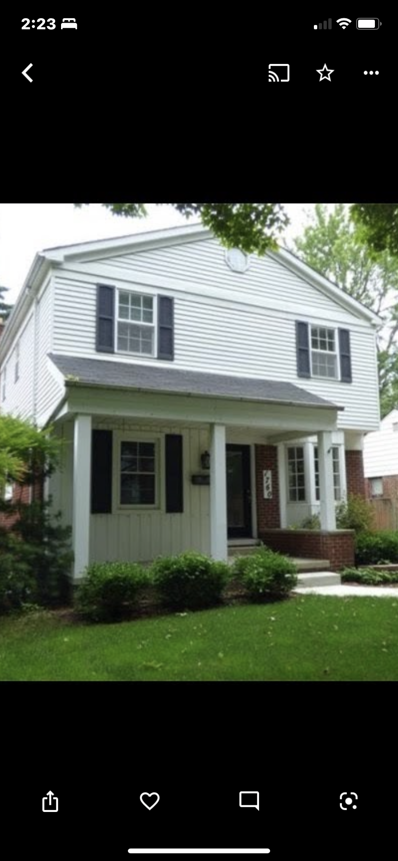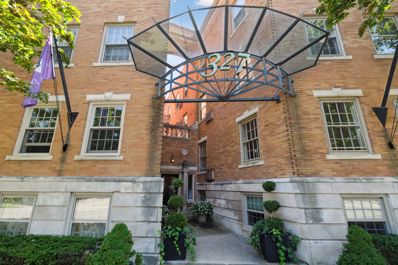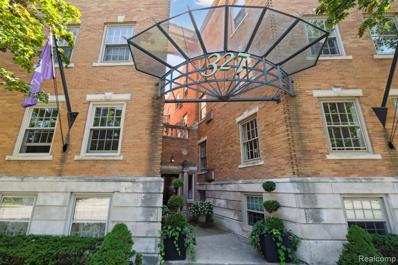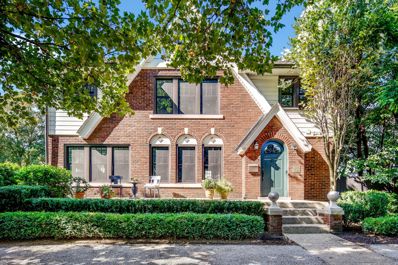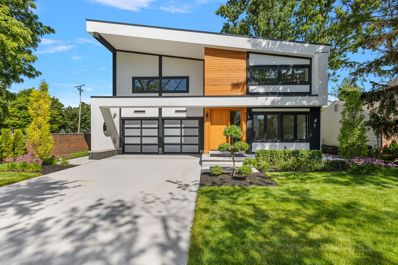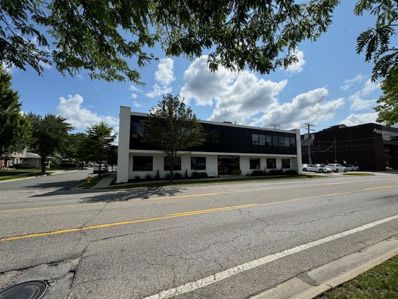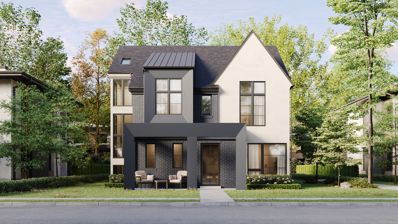Birmingham MI Homes for Rent
$1,499,000
2647 DORCHESTER Birmingham, MI 48009
- Type:
- Single Family
- Sq.Ft.:
- 3,207
- Status:
- Active
- Beds:
- 4
- Lot size:
- 0.16 Acres
- Baths:
- 6.00
- MLS#:
- 60346658
- Subdivision:
- PEMBROOK MANOR SUB - BIRMINGHAM
ADDITIONAL INFORMATION
STUNNING MODERN LUXURY NEW CONSTRUCTION - DESIGNED BY AWARD WINNING ARCHITECTS: MARTINI SAMARTINO DESIGN GROUP - EXQUISITE & VERY TASTEFULLY DONE - BEAUTIFUL COVERED PATIO FOR PARTIES OR BBQ'S, REGARDLESS OF THE WEATHER - AWESOME BIRMINGHAM LOCATION CLOSE TO PEMBROKE PARK & JUST STEPS AWAY FROM SHOPPING - BEAUTIFUL ARCHITECTURAL APPEAL - GORGEOUS BRIGHT SUNLIGHT INTERIOR - PERFECT OPEN FLOOR PLAN FOR ENTERTAINING - WIDE PLANK WOOD FLOORS ON FIRST & SECOND FLOORS - PREMIUM ELEVATION - EXTENSIVE UPGRADES T/O - GREAT ROOM W/FIREPLACE & BUILT IN BOOKCASES - PREMIUM ANDERSON WINDOWS - JAMES HARDIE CEMENT BOARD SIDING & BRICK EXTERIOR - RHEEM HI EFFICIENCY ZONED HEAT & A/C - RHEEM 75 GALLON HOT WATER TANK - MODERN LIGHTING FIXTURES T/O - 9' FIRST FLOOR CEILINGS - PREMIUM CLOSET ORGANIZERS BY: 'CALIFORNIA CLOSETS' - FRAMELESS SHOWER DOORS - HEATED MASTER BATHROOM FLOOR W/THERMOSTAT - EVERY BEDROOM W/THEIR OWN PRIVATE DEDICATED FULL BATHROOM - THIRD FLOOR w/4th BEDROOM, LOFT, FLEX ROOM w/FULL BATH & SEPARATE THERMOSTAT - INCREDIBLE FINISHED BASEMENT W/RECREATION ROOM, EXERCISE ROOM, FULL WET BAR, EGRESS WINDOW AND FULL BATH - SLEEK CHEF'S KITCHEN W/QUARTZ WATERFALL ISLAND - PREMIUM BOSCH BUILT IN S/S REFRIGERATOR, COMMERCIAL STYLE BOSCH GAS RANGE, VENTED RANGE HOOD, & BOSCH DISHWASHER - WALK IN PANTRY - BUILT IN MICROWAVE/WALL OVEN - BUTLERS PANTRY W/WINE FRIDGE - 2ND FLOOR LAUNDRY ROOM - SPACIOUS COVERED PATIO W/RECESSED LIGHTING - SOD, SPRINKLERS & LANDSCAPE ALREADY INSTALLED - PRIVACY FENCED YARD - JUST MINUTES TO DOWNTOWN BIRMINGHAM, GROCERY STORES, DINING, GYMS, & SOMERSET MALL - THIS IS THE PERFECT PACKAGE - BRING YOUR BAGS AND MOVE RIGHT INTO THIS GEM AFTER CLOSING - QUALITY BUILT BY: BABI CONSTRUCTION, INC - PLEASE REMOVE SHOES IN FOYER WHEN ENTERING, INTERIOR OF HOME AND ALL FLOORING WERE JUST CLEANED - THANK YOU!
$749,000
996 DONMAR Birmingham, MI 48009
- Type:
- Single Family
- Sq.Ft.:
- 2,382
- Status:
- Active
- Beds:
- 4
- Lot size:
- 0.16 Acres
- Baths:
- 3.00
- MLS#:
- 60345549
- Subdivision:
- SAMELSON SUB
ADDITIONAL INFORMATION
Great Deal Alert!! This is the only 4/2/1 with a 2 1/2 car garage in 48009 under 900K in 48009. 15 Year mortgage rates are coming in at 5.75 These sellers are looking at all reasonable offers. This is your time to shine. We have for you Beautifully maintained HOME IN AN IDEAL BIRMINGHAM LOCATION! Owned and loved by the same family and impeccably maintained and improved prior to needing updates. We have an extremely functional and beautifully livable floor plan that makes it both an entertainer�s dream and a wonderful layout for anyone's desired usage. Situated in one of Birmingham�s most popular areas, this cul-de-sac street may not even come to mind for a buyer. It's both accessible and secluded; just a short distance to downtown, schools (Seaholm), and parks This charming and traditional floor plan includes a formal living room and family room anchored by a gas fireplace, a dining room, a spacious kitchen with breakfast nook, and a generously sized family room with a natural fireplace. The family room opens to the professionally landscaped backyard and very nice deck. The kitchen and baths were updated a few years ago. The primary bedroom features a wonderful closet space and en suite bath with generously sized shower. Three additional spacious bedrooms on the second floor share a second full bath with double vanity and tub. Partially finished and extremely dry basement. We have for you newer beautiful replacement top if the line windows and a very rare and spectacular oversized garage for all of your storage needs and a potential additional workspace. You'll also love that the community here is very tight knit and everyone of all generations knows each other's names. People who have moved away still come back for block parties and community happy hour! You'll love the layout, design, care and mostly this location can not be beat!
$3,900,000
512 GEORGE Birmingham, MI 48009
- Type:
- Single Family
- Sq.Ft.:
- 4,100
- Status:
- Active
- Beds:
- 4
- Lot size:
- 0.18 Acres
- Baths:
- 7.00
- MLS#:
- 60345347
- Subdivision:
- BUELL'S ADD
ADDITIONAL INFORMATION
Freshly completed and elegantly crafted by Great Lakes Custom Builder, this upscale modern residence offers sophisticated custom finishes and an exceptional luxury lifestyle. The thoughtful and meticulously designed interior spaces offer a new standard for modern living. Grand foyer opens to impressive floating staircase and library with expansive windows. The sleek and well-appointed kitchen offers seamless cabinetry, ample storage, thermador appliance package and a stunning custom wine storage cabinet. The functional open concept floor plan overlooks the beautifully landscaped terraced pool and spa area offering a private outdoor sanctuary perfect for relaxation as well as an ideal retreat for entertaining. The second floor boasts a grand primary suite with fireplace, dressing area, magnificent closet space and luxurious spa-like bath featuring dual sinks, soaking tub and steam shower. Three secondary bedrooms ensuites and a 2nd floor laundry room complete the second level. The third floor is an entertainers dream with living and entertaining spaces with bar that opens to the spacious roof top terrace with breathtaking city panoramas. The lower level offers a family room with fireplace and bar area, sauna/spa room and opulent wine wall. This captivating and sophisticated residence not only offers a tranquil private retreat that seamlessly merges indoor and outdoor living, but also a true entertainer�s dream! Meticulous attention to detail and premium finishes -- this home offers an elevated and unparalleled living experience. Buyer to verify all listing information - all measurements, dimensions, sq footage approximate. **HOME IS UNDER AUDIO/VISUAL SURVELLIANCE** By appointment only - Seller requires POF/pre-approval prior to showing.
$875,000
387 GEORGE Birmingham, MI 48009
- Type:
- Single Family
- Sq.Ft.:
- 1,929
- Status:
- Active
- Beds:
- 3
- Lot size:
- 0.11 Acres
- Baths:
- 3.00
- MLS#:
- 60345313
- Subdivision:
- LOWE'S SUB
ADDITIONAL INFORMATION
Stunning and updated, this highly-styled welcoming home is steps from Barnum Park and downtown Birmingham. Enter via the covered front porch with white pillars and bead board ceiling. Kevin Hart-designed remodel throughout the home with beautiful accents and hardwood floors. Kitchen features include steel counters and appliances along with a granite island. Four seasons room with windows on 3 sides brings the outdoors in. Living room with classic masonry fireplace. Spacious primary suite with vaulted ceiling, full bath and oversized walk-in closet. Designer landscaping and private rear yard with stone pavers and gas fire pit perfect for entertaining. New roof, windows, and electrical throughout. Bonus 14� x 20� room above 2+ car garage (studio, office, work-out room, game room, etc.).
$3,999,999
540 WATKINS Birmingham, MI 48009
- Type:
- Single Family
- Sq.Ft.:
- 5,698
- Status:
- Active
- Beds:
- 5
- Lot size:
- 0.24 Acres
- Baths:
- 8.00
- MLS#:
- 60345242
- Subdivision:
- ASSR'S PLAT NO 1 - BIRMINGHAM
ADDITIONAL INFORMATION
Introducing a stunning 5-bedroom, 6.2-bathroom new construction home spanning 5,698 sq ft from Champion Development Group and located just steps from Downtown Birmingham. This home offers a seamless blend of luxury, thoughtful design, and exquisite finishes throughout. Upon entering, you'll be greeted by the impressive ceiling heights throughout the home, with large windows flooding the space with natural light. The chefâ��s kitchen, featuring a Thermador appliance package, scullery and a butlerâ��s pantry, flowing effortlessly into the dining area and great room, making it perfect for both everyday living and entertaining. The primary suite is its own private sanctuary. The elegant entrance sets the tone, leading to a space with dual walk-in closets, and a custom-designed spa-like bathroom, all thoughtfully crafted to provide a luxurious retreat. Each bedroom offers the convenience of its own ensuite bathroom, ensuring privacy and comfort throughout the home.� The finished basement is equipped with a built-in bar, fitness room, and optional bedroom, offering a perfect space for relaxation or hosting guests.� This home has also been thoughtfully prepped for an elevator, ensuring convenience for years to come. Parking is effortless with the attached 3-car garage, complete with an EV charging stations and epoxy flooring. Above the garage, a spacious loft offers flexible space for your personal needs, whether it's a home office, playroom, or art studio. Outside, professionally landscaped grounds featuring a large patio and grilling station, ideal for outdoor gatherings. Experience the epitome of luxury living, where every detail has been carefully curated to exceed your expectations.
$1,080,000
1323 WASHINGTON Birmingham, MI 48009
- Type:
- Single Family
- Sq.Ft.:
- 2,832
- Status:
- Active
- Beds:
- 4
- Lot size:
- 0.18 Acres
- Baths:
- 4.00
- MLS#:
- 60345225
- Subdivision:
- BIRMINGHAM-LINCOLN LOTS SUB
ADDITIONAL INFORMATION
Location is key in this luxurious home that has all that and more! Welcome home to this 4 bed 3.5 bath in the heart of Birmingham. The first floor consists of a spacious living room with gas fire place, dining room and great room with vaulted ceilings and ample natural light. Extra room on the first floor gives you a nice space for a home office or den. The first floor primary suite offers you privacy with full bath and generously sized walk in closet. Second floor boasts three bedrooms, one with en suite bath/walk in closet and a second with a large balcony for pleasurable sitting time. Ease of access to all patio, lawn & garden areas through well thought out floor planning. All appliances and amenities in the home are there to stay! Huge unfinished basement waiting for someone to make it their own. Don't miss out on this opportunity!
$2,349,900
1480 FAIRWAY Birmingham, MI 48009
- Type:
- Single Family
- Sq.Ft.:
- 4,435
- Status:
- Active
- Beds:
- 6
- Lot size:
- 0.22 Acres
- Baths:
- 7.00
- MLS#:
- 60343685
- Subdivision:
- NORTHLAWN HEIGHTS
ADDITIONAL INFORMATION
Incredible new construction with 2.5 car attached garage, west of Woodward, nestled on a monster .22acre lot (room for pool) walking distance to Linden Park trail and to Downtown Birmingham! Built by Live Well Custom homes, this sophisticated modern home has been designed to be just as functional as it is aesthetically pleasing with a perfect floor plan for indoor / outdoor entertaining boasting a clean open great room with massive 20x16 covered loggia with outdoor fireplace. The 10ââ?¬â?¢ ceilings and window design provide you with a first floor beaming with natural light. Home has 5 bedroom on-suites above grade and a 6th bedroom suite in the lower level!! The third level has a flex loft space perfect for a second office or a kids play area. The large master suite has ââ?¬Ë?hisââ?¬â?¢ and ââ?¬Ë?herââ?¬â?¢ closets with a Japanese spa-like master bathroom with a soaking tub and dual shower heads. The lower level has a full bar for adult entertaining. This custom home has impeccable design, flow, and functionality throughout and is designed for a walkable Birmingham lifestyle! Estimated completion February 2025.
$4,900,000
1183 Puritan Birmingham, MI 48009
- Type:
- Single Family
- Sq.Ft.:
- 6,200
- Status:
- Active
- Beds:
- 5
- Lot size:
- 0.33 Acres
- Baths:
- 7.00
- MLS#:
- 60343830
- Subdivision:
- THE HEIGHTS
ADDITIONAL INFORMATION
Experience the elegance of this custom masterpiece in Quarton Lake Estates, crafted by the esteemed builders at Orchard Development. This exquisite residence boasts over 6,200 square feet of luxurious living space, thoughtfully designed for comfort and sophistication. As you approach the home, you are greeted by a stunning stone fa�§ade with two covered porches that welcome you, setting the stage for the exceptional luxury inside. Enter through the grand entrance to find expansive rooms and inviting living areas. The living room to the right and the study to the left of the foyer both offer access to the covered porches. Be amazed by the kitchen, the heart of the home, featuring custom cabinetry, top-of-the-line appliances, and an impressive butler's pantry. Open to the kitchen, the great room is light and bright, featuring a cozy fireplace and access to the covered terrace. The generously sized dining room provides additional space for entertaining large groups. Upstairs, you will be delighted to find the primary suite, a luxurious retreat with a fireplace, separate walk-in closets, and a spa-like bath. Four additional bedrooms, each with en-suite bathrooms, along with a laundry room boasting ample storage, complete the second level. The lower level is a real treat, adding more space for family living and entertaining. It features a second kitchen area that is open to a great room and game room. Another bedroom with a full bath, an exercise room, and a wine cellar complete this floor. An elevator providing access to all floors enhances the convenience of this remarkable home. Enjoy the peaceful backyard from the covered terrace, set in a serene space amid the impeccably landscaped yard. Make an appointment today to see this truly special custom home!
$849,000
130 ARGYLE Birmingham, MI 48009
- Type:
- Single Family
- Sq.Ft.:
- 2,237
- Status:
- Active
- Beds:
- 3
- Lot size:
- 0.22 Acres
- Baths:
- 3.00
- MLS#:
- 60343513
- Subdivision:
- MEYERING LAND CO'S BIRMINGHAM HIGHLANDS
ADDITIONAL INFORMATION
Location, location, location!! Welcome home to this beautiful colonial with three bedrooms and three full baths, nestled on an exquisite street in Birmingham on a 80x120 lot!! This gem offers a comfortable and spacious floor plan with two spacious bedrooms with full bathrooms on the first floor, and a grand master suite on the second floor with a spacious walk-in closet and gorgeous master bathroom, complete with a jetted tub and a separate walk-in shower. The house features two fireplaces, one on each floor, vaulted ceilings, and skylights in the family room. A generous kitchen with updated cabinetry, a wet bar, and new kitchen appliances. The house has been beautifully landscaped and has fantastic curb appeal. The backyard is fenced and includes a brick paver patio. The garage has been renovated with new insulation and a freshly painted and coated resinous flooring. Bonus: in home generator port installed. This home is a must see!!!
$2,899,900
827 LARCHLEA Birmingham, MI 48009
- Type:
- Single Family
- Sq.Ft.:
- 4,459
- Status:
- Active
- Beds:
- 5
- Lot size:
- 0.3 Acres
- Baths:
- 6.00
- MLS#:
- 60343084
- Subdivision:
- TALIAFERRO ESTATES
ADDITIONAL INFORMATION
Introducing 827 Larchlea; an incredible new construction in Birmingham on a RARE & COVETED 90�x145� home site! Built and designed by award winning HM Homes, this property offers unparalleled features! Nestled west of Woodward on a gorgeous tree-lined street, this home is walkable to Lincoln St tennis courts, Linden Park trail, and downtown Birmingham! The home boasts a 2-car side entry attached garage, and a massive backyard with space available for a pool or sports court. A floor plan of perfection; this home boasts a gourmet chef�s kitchen, stainless steel Thermador appliances, custom cabinetry with large pantry, a formal and informal powder room, a library and an office with custom steel and glass WeldWork doors. Large master suite with dramatic master bath and two large dressing rooms. Lower level is fully finished with a 5th bedroom, 4th full bath, large 30x18 social room and 15x18 fitness room, optional bar. This custom home has impeccable design, flow, and functionality throughout and is intentionally crafted for the Birmingham lifestyle in one of the most coveted locations in the city! Home has not yet been built. Estimated completion late 2025. Photos are of a similar home by same builder.
$1,175,000
2150 NORTHLAWN Birmingham, MI 48009
- Type:
- Single Family
- Sq.Ft.:
- 2,242
- Status:
- Active
- Beds:
- 4
- Lot size:
- 0.45 Acres
- Baths:
- 2.00
- MLS#:
- 60342828
- Subdivision:
- ASSR'S PLAT NO 9 - BIRMINGHAM
ADDITIONAL INFORMATION
Surrounded by a collection of stunning newly built homes along coveted Northlawn Boulevard, this charming Cape Cod-style home is perfectly situated on a spacious 100 ft wide by 195 ft deep lot offering exceptional unobstructed views of the prestigious Birmingham Country Club golf course. Nestled at the elegant curve in the road, the location offers serene open vistas of the rolling fairway. The property features a long and inviting approach. Upon entering this cozy home, you will note a large picture window overlooking the fairway and a beautifully renovated kitchen complete with a delightful windowed dining nook opening to a cozy family room. With 4 bedrooms, the home also offers an upstairs flex space currently used as a sleeping area. The versatile den on the main floor can easily be adapted into another bedroom to suit your needs. Additional conveniences include a first-floor laundry room and a partially finished basement that includes a home office area. The absence of neighboring homes across the street creates an extraordinary combination of privacy and picturesque scenery. Whether you choose to renovate the existing house or build your dream residence, this is a rare opportunity to craft your perfect home in one of the most desirable areas within the Birmingham School District. Seize this chance to create something truly special in a breathtaking setting!
$999,000
287 RAVINE Birmingham, MI 48009
- Type:
- Single Family
- Sq.Ft.:
- 2,066
- Status:
- Active
- Beds:
- 3
- Lot size:
- 0.16 Acres
- Baths:
- 3.00
- MLS#:
- 60341657
- Subdivision:
- ASSR'S PLAT NO 29 - BIRMINGHAM
ADDITIONAL INFORMATION
Beauty Arts and Crafts home in the most sought after "Little San Francisco District". Incredible corner lot professionally landscaped, just steps away from all the Shops, Dining, Parks, Gallery District and Farmers Market. Tons of natural light throughout. Lovely open living room with Pewabic Tiled Fireplace, opens to cozy den/home office. Chef's modern kitchen with high end cabinetry and appliances, leads to private reclaimed brick paver patio/courtyard. Great outspace for entertaining. Spacious dining room. Hardwoods throughout. Wood encased windows and solid doors throughout. Architecturally important with all the modern amenities. Great primary suite with fab master bath w/huge master walk-in closet plus 2 additional closets. Two spacious bedrooms with a full bath. Third story bonus room, play room, gym, or wonderful studio. Turn key home with high end fixtures and finished throughout. No details spared. Very rare attached 2-car garage, fenced in private yard, inviting front porch, great condo alternative. Featured in Detroit Homes Award Winning Design. In area of multi-million dollar homes, unique neighborhood. Birmingham's greatest hidden secret. Won't last. Open house Sunday 11/24 12:00-2:00
$3,695,000
1268 Suffield Birmingham, MI 48009
- Type:
- Single Family
- Sq.Ft.:
- 4,667
- Status:
- Active
- Beds:
- 5
- Lot size:
- 0.25 Acres
- Baths:
- 7.00
- MLS#:
- 60341647
ADDITIONAL INFORMATION
Hunter Roberts Homes is proud to present Birmingham's finest new construction. This exquisite five bedroom, five full bath and two half bath masterpiece is designed by acclaimed architect Brian Neeper, and is located on one of the premiere streets in Quarton Lake Estates. This residence is the ultimate combination of luxury, craftsmanship and lifestyle, and its exceptional location is steps away from every world class amenity Downtown Birmingham has to offer. This spectacular home features wide plank hardwood floors, 10ft ceilings on the first floor, custom library, grand foyer, a gourmet kitchen with premium cabinets, high end appliances, quartz countertops, large walk-in pantry and center island overlooking the family room with a gas fireplace. The primary retreat boasts valued ceilings, a luxurious primary bath with five star spa features, and an enormous custom closet with an island. Three additional bedroom suites and large second floor laundry. The finished lower level creates more opportunities to enjoy entertaining with a social theatre room with a fireplace, fitness center, possible wine cellar, guest suite and amazing storage. This stunning residence features an award winning elevation and magnificent covered back terrace for relaxing and entertaining. Two car attached garage. A must see!
$3,395,000
415 ARGYLE Birmingham, MI 48009
- Type:
- Single Family
- Sq.Ft.:
- 6,718
- Status:
- Active
- Beds:
- 6
- Lot size:
- 0.43 Acres
- Baths:
- 8.00
- MLS#:
- 60341497
- Subdivision:
- MEYERING LAND CO'S BIRMINGHAM HIGHLANDS
ADDITIONAL INFORMATION
Welcome to your dream home in the heart of Birmingham! This stunning 6,700 sq. ft. contemporary estate, built in 2018, offers unparalleled luxury and modern amenities designed for the discerning homeowner. With six spacious bedrooms and a thoughtfully designed floor plan, this residence is perfect for both entertaining and everyday living. Conveniently located on the first floor, the in-law quarters/nanny suite provide privacy and ease for extended family stays. The home is equipped with a whole-house intercom and speaker system, ensuring seamless communication and entertainment throughout the residence. Accommodate your vehicles and hobbies with a 3-car attached garage and an additional 1.5-car detached garage. Enjoy the beautiful loggia-covered porch with accordion sliding glass doors, perfect for indoor-outdoor entertaining. The gourmet kitchen includes top of the line appliances as well as a large butlers pantry with custom storage. Two laundry rooms cater to the needs of a busy household, providing efficiency and convenience. For peace of mind, the estate features a state-of-the-art shelter room with a steel vault door, offering ultimate security. This estate is not just a home; it�s a lifestyle. Every detail has been meticulously designed and crafted to offer luxury, comfort, and convenience. Schedule your private tour today and experience the elegance and sophistication of this remarkable Birmingham property.
$1,525,000
451 PILGRIM Birmingham, MI 48009
- Type:
- Single Family
- Sq.Ft.:
- 4,045
- Status:
- Active
- Beds:
- 4
- Lot size:
- 0.28 Acres
- Baths:
- 5.00
- MLS#:
- 60340771
- Subdivision:
- QUARTON LAKE ESTATES SUB
ADDITIONAL INFORMATION
Built in 1924, this charming three story colonial residence has undergone extensive modern updates while retaining its classic elegance by local home designer, Kevin Hart. The home offers 4,045 square feet of living space, including 4 bedrooms and 4.5 bathrooms & boasts a mix of timeless design elements with modern amenities, including a gourmet kitchen, spacious family and living rooms, and a library, heated floors in family room. Perfectly placed windows t/o. metal roof, copper gutters and downspouts, trex wrap around covered porch overlooking the lush landscaped grounds and a fenced backyard 80x150. Oversized three car garage with custom doors. Updated in 2015, the home now blends historical charm with high-end finishes, including hardwood floors, modern gourmet appliances, and custom built-ins. Located in Birmingham�s Quarton Lake Estates area, the home is walkable to downtown shops, restaurants, schools, and parks. Video tour/reel available
$319,000
1205 E 14 MILE Birmingham, MI 48009
- Type:
- Single Family
- Sq.Ft.:
- 922
- Status:
- Active
- Beds:
- 3
- Lot size:
- 0.11 Acres
- Baths:
- 1.00
- MLS#:
- 60339953
- Subdivision:
- LEINBACH-HUMPHREY'S WOODWARD AVE SUB
ADDITIONAL INFORMATION
Charming Turnkey Airbnb Opportunity ââ?¬â?? Ideal for Investors or Homeowners. This established and high-performing Airbnb is an ideal investment or personal residence. Located in a cozy ranch-style home, this property features a simple yet open layout, allowing for comfortable living and entertaining. The 922 sq. ft. of thoughtfully designed space places the square footage where you want it mostââ?¬â??within the kitchen and living areas, perfect for gatherings and everyday living. The centrally located full bathroom adds convenience to the layout. Step outside to the backyard and enjoy a private, serene space with a fire pit area, ideal for relaxing evenings under the stars. Whether you're hosting Airbnb guests or enjoying the home yourself, this secluded outdoor spot is a true gem. The home has been updated with modern conveniences such as forced air heating, central air, and ceiling fans. Appliances, including a free-standing refrigerator, electric range, microwave, dishwasher, washer, and dryer, are all included. This property is situated on a 0.11-acre lot, providing a manageable outdoor space while maintaining a low-maintenance lifestyle. With its close proximity to key attractions and amenities, it is perfect for short-term rental guests or new homeowners looking for convenience. Furniture is not included but is available for purchase, making it easy to continue operating this home as a successful Airbnb. Don't miss the opportunity to own this exceptional propertyââ?¬â??whether you're looking for a turnkey investment or your next home, this cozy ranch offers both versatility and charm.
$11,750,000
999 Pleasant Birmingham, MI 48009
- Type:
- Single Family
- Sq.Ft.:
- 8,512
- Status:
- Active
- Beds:
- 6
- Lot size:
- 1.01 Acres
- Baths:
- 8.00
- MLS#:
- 60339861
- Subdivision:
- ASSR'S PLAT NO 23 - BIRMINGHAM
ADDITIONAL INFORMATION
Situated in the heart of one of Birmingham�s most premier neighborhoods, 999 Pleasant stands as an exclusive offering on a sprawling 1-acre canvas, presenting an unparalleled opportunity to shape the residence of your dreams with Brandywine Construction. 999 Pleasant is a masterpiece of modern architectural design, designed by C-Arc Design. Step into the grand foyer & immediately feel the open & inviting ambiance. This estate feats 6 bdrms, all en suite, including a luxurious 1st flr owners� suite. As you move through the home, you'll encounter a serene lounge area and a sophisticated study, ideal for both work & leisure. Designed for culinary excellence, the chef's kitchen boasts an open layout, perfect for entertaining, & flows seamlessly into the great room. The great room opens up to the lanai, creating an indoor-outdoor living experience ideal for gatherings. Outside, an incredible backyard oasis awaits, complete with a lanai and BBQ area, fireplace, cabana, & resort-style pool. Committed to excellence & unwavering in the pursuit of superior quality, Brandywine Construction stands as a beacon of craftsmanship & dedication. With a steadfast focus on delivering homes of the highest standards, Brandywine Construction ensures that every detail is meticulously crafted to exceed expectations, promising a living experience that epitomizes quality & distinction. Every detail, from the carefully chosen materials to the thoughtfully curated finishes, contributes to an opulent & inviting lifestyle. Brandywine homes feature a proprietary structural system for unmatched durability & strength, backed by a concierge-level warranty. 999 Pleasant is strategically located close to everything downtown Birmingham has to offer; residents can easily explore the vibrant city life. This home will symbolize sophisticated living w/ its unique architecture & spacious interiors, offering a city retreat like no other. Contact us today to explore & create the extraordinary opportunity at 999 Pleasant.
$3,390,000
620 LAKESIDE Birmingham, MI 48009
- Type:
- Single Family
- Sq.Ft.:
- 5,576
- Status:
- Active
- Beds:
- 5
- Lot size:
- 0.28 Acres
- Baths:
- 8.00
- MLS#:
- 60339601
- Subdivision:
- QUARTON LAKESIDE
ADDITIONAL INFORMATION
Discover refined elegance with this exquisite home offering remarkable views of Quarton Lake. Upon entering the grand foyer, you are greeted by a sophisticated library adorned with judge's paneling and a cozy fireplace, while a breathtaking and light-filled seating area offers picturesque lake views. The formal living room boasts elegant comfort, complete with a stylish wet bar area. The custom kitchen features beautiful cabinetry, luxurious stone surfaces, and custom-built-in appliances. The nearby breakfast nook boasts its own fireplace, and both the kitchen and nook seamlessly flow into the beautiful family room, creating a perfect space to unwind around yet another fireplace! The luxurious powder room is designed to impress guests, while a well-appointed mudroom with built-ins leads to another half bath.On the second floor, you will discover the sumptuous primary suite, where a two-sided fireplace connects to a cozy sitting area and an expansive closet awaits. The opulent primary bath is a sanctuary with double vanities, a soaking tub, lavish marble, and an oversized shower. A generously sized laundry room nearby adds convenience. This floor is complete with three additional bedrooms, each with its own ensuite. The third floor offers a versatile space that can serve as an additional bedroom or flex room, complemented by a conveniently located half bath. Prepare to be thrilled by the lower level, where an oversized great room and second kitchen equipped with all the amenities await. An additional laundry room, media room, home gym with mirrors, and a wine cellar complete this level. Outside, features include a charming patio area in the backyard, while a terrace on the front porch offers a perfect spot to enjoy the tranquil views of Quarton Lake. This exceptional home is designed with impeccable taste and thoughtful design, ideal for those who appreciate luxury living and love to entertain. Noteworthy features include an on-demand hot water system, whole-house generator, and an electric car charging station.
$519,000
1760 SHEFFIELD Birmingham, MI 48009
- Type:
- Single Family
- Sq.Ft.:
- 1,856
- Status:
- Active
- Beds:
- 3
- Lot size:
- 0.14 Acres
- Baths:
- 3.00
- MLS#:
- 60339544
- Subdivision:
- SHEFFIELD ESTATES
ADDITIONAL INFORMATION
3-3 in Birmingham
$249,900
327 SOUTHFIELD Birmingham, MI 48009
- Type:
- Condo
- Sq.Ft.:
- 790
- Status:
- Active
- Beds:
- 1
- Baths:
- 1.00
- MLS#:
- 60338644
- Subdivision:
- VICTORIA PLACE OCCPN 816
ADDITIONAL INFORMATION
Great Location, within walking distance to downtown Birmingham. Ranch, 1 bedroom 1 bath Garden level condo with Sunporch. Hardwood flooring throughout. Updated Kitchen and Dining Room. Spacious Living room has high ceilings and allows tons of natural light. Storage area on same level as unit. Assigned parking space. Workout room and Laundry complete the common basement. This condo has a ton of charm! Schedule a showing to see this beauty today!
- Type:
- Condo
- Sq.Ft.:
- 790
- Status:
- Active
- Beds:
- 1
- Year built:
- 1927
- Baths:
- 1.00
- MLS#:
- 20240068097
- Subdivision:
- VICTORIA PLACE OCCPN 816
ADDITIONAL INFORMATION
Great Location, within walking distance to downtown Birmingham. Ranch, 1 bedroom 1 bath Garden level condo with Sunporch. Hardwood flooring throughout. Updated Kitchen and Dining Room. Spacious Living room has high ceilings and allows tons of natural light. Storage area on same level as unit. Assigned parking space. Workout room and Laundry complete the common basement. This condo has a ton of charm! Schedule a showing to see this beauty today!
$1,650,000
972 ANN Birmingham, MI 48009
- Type:
- Single Family
- Sq.Ft.:
- 4,045
- Status:
- Active
- Beds:
- 4
- Lot size:
- 0.18 Acres
- Baths:
- 4.00
- MLS#:
- 60336806
- Subdivision:
- BUELL'S ADD
ADDITIONAL INFORMATION
The outstanding in-town Birmingham living experience you�ve been waiting for is available now! Every inch of this home, inside and out, invites admiration. Meticulous and mature landscaping offers the ultimate privacy and beauty just 2 blocks from all that downtown Birmingham has to offer. The entire residence has been thoughtfully remodeled, transforming it into an upscale design with a refined & stylish aesthetic. The white kitchen features a Wolf range, wall oven w/ warming drawer, SubZ fridge and unexpected yet beautiful copper countertops. Bathrooms feature Carrara marble, zinc vanities & nickel fixtures. The primary suite is truly a suite, complete with bedroom, living room(w/ fireplace), bathroom and walk-in closet. Additional custom features are: doors, molding, trim, fireplace surrounds, iron railings & chandeliers. Newer Andersen windows. Exterior updates include newer porch, underground sprinkler system, custom gutters and exterior doors. Don't miss the second floor patio area - it's a fabulous getaway! The 3 car garage features separate living quarters above it, complete w/ full kitchen, living room, dining room, bedroom, bath and separate mechanicals. This separate living space offers so many options: office, nanny suite, apartment for family or guests, and more. The house overall is perfect for someone seeking a unique style beyond the typical all white interiors.
$2,375,000
145 WESTCHESTER Birmingham, MI 48009
- Type:
- Single Family
- Sq.Ft.:
- 4,547
- Status:
- Active
- Beds:
- 5
- Lot size:
- 0.2 Acres
- Baths:
- 5.00
- MLS#:
- 60336425
- Subdivision:
- TALIAFERRO ESTATES
ADDITIONAL INFORMATION
This modern masterpiece is ready for you to move in and experience luxury living at its finest. Built with the highest quality materials and finishes, this home combines wood, glass, and stone to create a truly exceptional living space. Upon entering, you're greeted by a private den with elegant double glass doors. The heart of the home is an open-concept kitchen, family room, and dining area, all offering backyard views. The kitchen is a chef's dream with custom Valdesign cabinets, stone and black walnut countertops, and top-of-the-line appliances. Two separate bar areas provide plenty of seating for gatherings. The gas fireplace, framed by a striking floor-to-ceiling stone surround, is partially open to the loft above, offering a versatile space for various uses. The extra-large walk-in pantry offers an abundance of storage, and the mudroom off the garage features practical storage and hanging options. Upstairs, you'll find an extra-large primary suite with a walk-in closet complete with built-ins, an additional closet, and a luxurious ensuite bathroom, boasting dual sinks, a separate soaking tub, and an oversized shower. This floor also includes two generously sized bedrooms with a shared bath, plus a fourth bedroom and another sleek bath featuring floating cabinets. The laundry room on this level offers ample storage space as well. The lower level is designed for entertainment with two separate recreation areas, a bedroom, and a full bath. Enjoy summer and fall evenings on the custom terrace, complete with a built-in fireplace amid the beautifully landscaped backyard. Thoughtfully designed for everyday luxury, this home is conveniently located close to everything Birmingham has to offer. Schedule your appointment soon to experience this special custom-built residence!
$2,995,000
801 S ADAMS Birmingham, MI 48009
- Type:
- Industrial
- Sq.Ft.:
- 10,159
- Status:
- Active
- Beds:
- n/a
- Lot size:
- 0.33 Acres
- Year built:
- 1919
- Baths:
- MLS#:
- 60333199
- Subdivision:
- LEINBACH-HUMPHREY'S WOODWARD AVE SUB
ADDITIONAL INFORMATION
This site offers an excellent investment opportunity directly across from a new 157-unit luxury apartment development. This newly renovated 10,159 SF two-story office building sits on 0.33 acre on a hard corner, 30 surface parking spaces, and fully occupied. Renovations include new HVAC units, new parking lot, interior and exterior common area updates. *DO NOT DISTURB OR APPROACH TENANTS*
$2,649,000
907 ANN Birmingham, MI 48009
- Type:
- Single Family
- Sq.Ft.:
- 3,684
- Status:
- Active
- Beds:
- 5
- Lot size:
- 0.13 Acres
- Baths:
- 6.00
- MLS#:
- 60332739
- Subdivision:
- BUELL'S ADD
ADDITIONAL INFORMATION
Experience modern luxury in Birmingham with this stunning new construction home, located within walking distance of Downtown Birmingham. This residence blends luxury, comfort, and convenience seamlessly. With 5 bedrooms and 5.1 bathrooms, the home provides ample space for family and guests, with each bedroom featuring its own ensuite for ultimate privacy. The gourmet chef's kitchen will be equipped with Thermador appliances and elegant finishes. The dining room flows seamlessly into the family room, creating an ideal setting for entertaining and family gatherings. Retreat to the luxurious primary suite, complete with two closets and a spa-like bath, offering a peaceful escape at the end of the day. Enjoy the convenience of a second-floor laundry room. The third level offers a versatile bedroom and lounge area, perfect for use as an extra family room, home office, or guest suite, adding flexibility. The finished basement includes a fifth bedroom that can easily transform into a fitness room, tailored to fit your lifestyle needs. An attached two-car garage, accessible from the rear of the home, provides secure parking and additional storage, a rarity in this area. This home offers a harmonious blend of elegance and functionality, set in a prime location offering Birmingham's best dining, shopping, and entertainment just steps away. Whether seeking a family retreat or a stylish space for entertaining, this property delivers on every level.

Provided through IDX via MiRealSource. Courtesy of MiRealSource Shareholder. Copyright MiRealSource. The information published and disseminated by MiRealSource is communicated verbatim, without change by MiRealSource, as filed with MiRealSource by its members. The accuracy of all information, regardless of source, is not guaranteed or warranted. All information should be independently verified. Copyright 2024 MiRealSource. All rights reserved. The information provided hereby constitutes proprietary information of MiRealSource, Inc. and its shareholders, affiliates and licensees and may not be reproduced or transmitted in any form or by any means, electronic or mechanical, including photocopy, recording, scanning or any information storage and retrieval system, without written permission from MiRealSource, Inc. Provided through IDX via MiRealSource, as the “Source MLS”, courtesy of the Originating MLS shown on the property listing, as the Originating MLS. The information published and disseminated by the Originating MLS is communicated verbatim, without change by the Originating MLS, as filed with it by its members. The accuracy of all information, regardless of source, is not guaranteed or warranted. All information should be independently verified. Copyright 2024 MiRealSource. All rights reserved. The information provided hereby constitutes proprietary information of MiRealSource, Inc. and its shareholders, affiliates and licensees and may not be reproduced or transmitted in any form or by any means, electronic or mechanical, including photocopy, recording, scanning or any information storage and retrieval system, without written permission from MiRealSource, Inc.

The accuracy of all information, regardless of source, is not guaranteed or warranted. All information should be independently verified. This IDX information is from the IDX program of RealComp II Ltd. and is provided exclusively for consumers' personal, non-commercial use and may not be used for any purpose other than to identify prospective properties consumers may be interested in purchasing. IDX provided courtesy of Realcomp II Ltd., via Xome Inc. and Realcomp II Ltd., copyright 2024 Realcomp II Ltd. Shareholders.
Birmingham Real Estate
The median home value in Birmingham, MI is $875,000. This is higher than the county median home value of $304,600. The national median home value is $338,100. The average price of homes sold in Birmingham, MI is $875,000. Approximately 66.62% of Birmingham homes are owned, compared to 22.47% rented, while 10.91% are vacant. Birmingham real estate listings include condos, townhomes, and single family homes for sale. Commercial properties are also available. If you see a property you’re interested in, contact a Birmingham real estate agent to arrange a tour today!
Birmingham, Michigan has a population of 21,728. Birmingham is more family-centric than the surrounding county with 41.37% of the households containing married families with children. The county average for households married with children is 32.55%.
The median household income in Birmingham, Michigan is $137,907. The median household income for the surrounding county is $86,275 compared to the national median of $69,021. The median age of people living in Birmingham is 42.3 years.
Birmingham Weather
The average high temperature in July is 82.4 degrees, with an average low temperature in January of 16.8 degrees. The average rainfall is approximately 32.4 inches per year, with 32.3 inches of snow per year.
