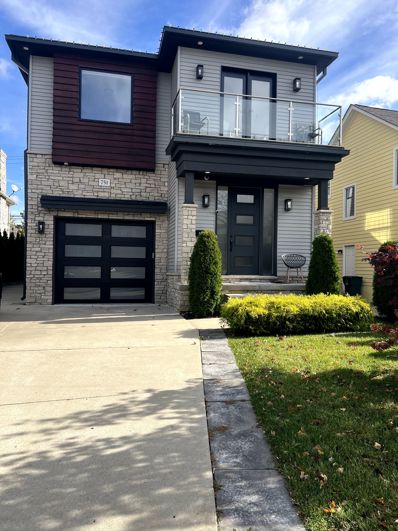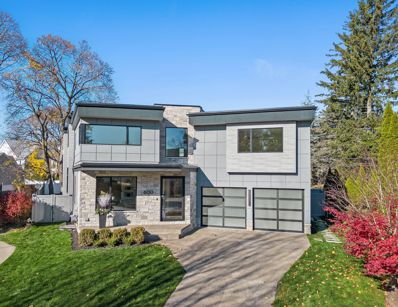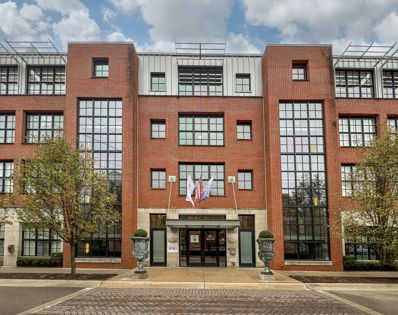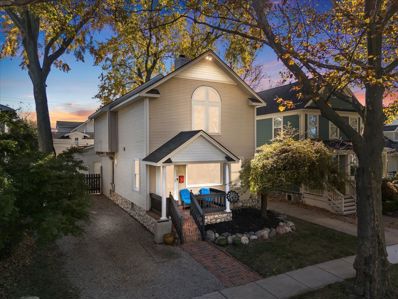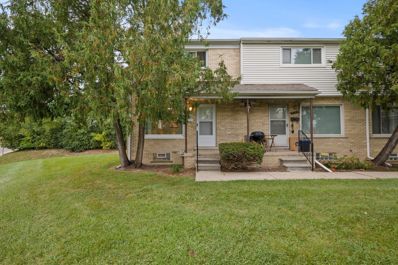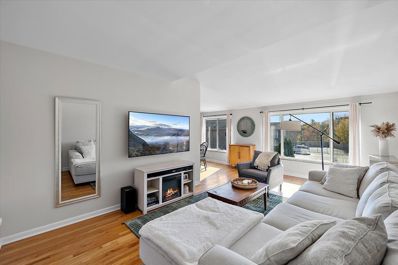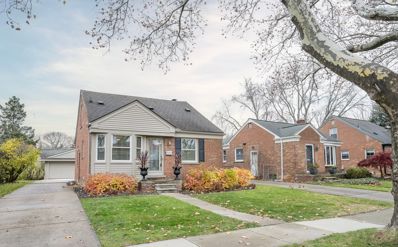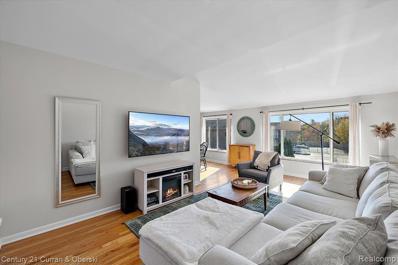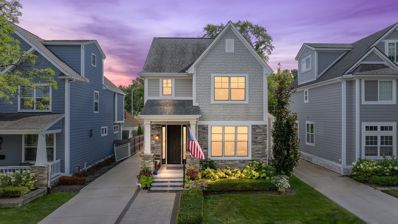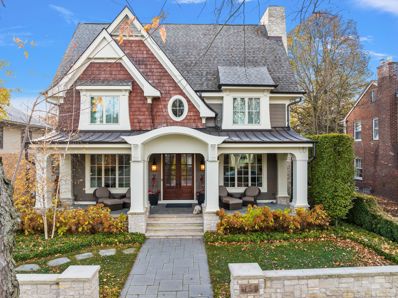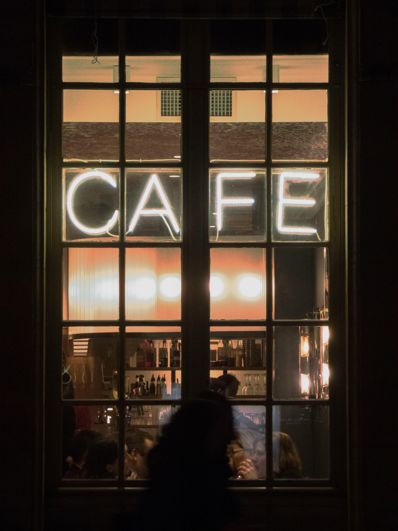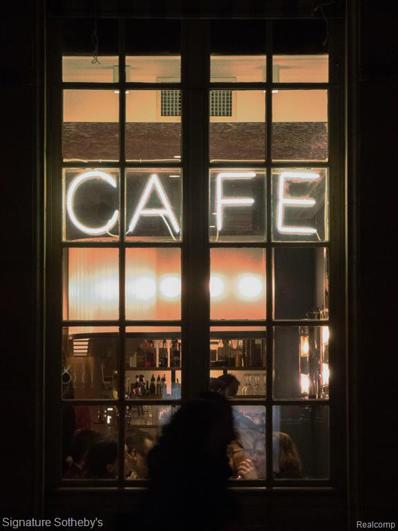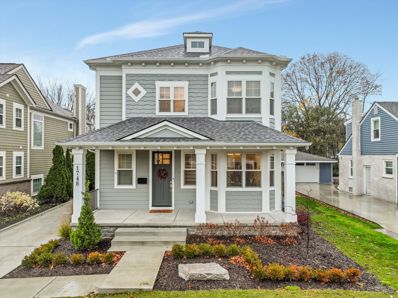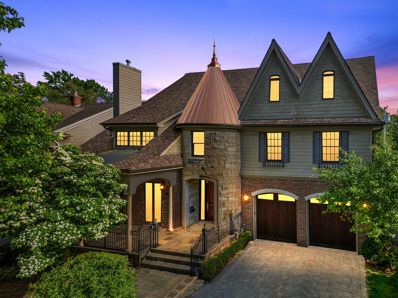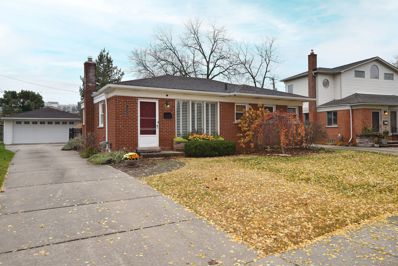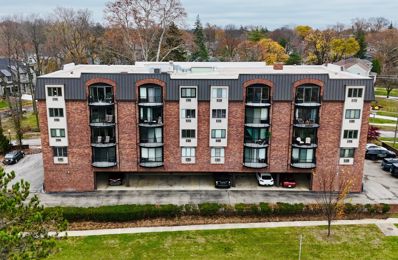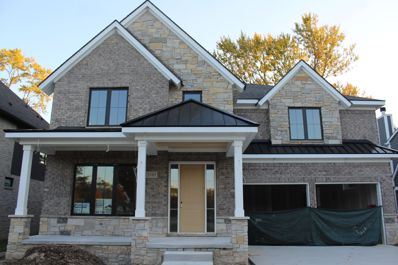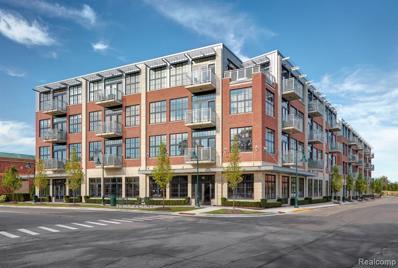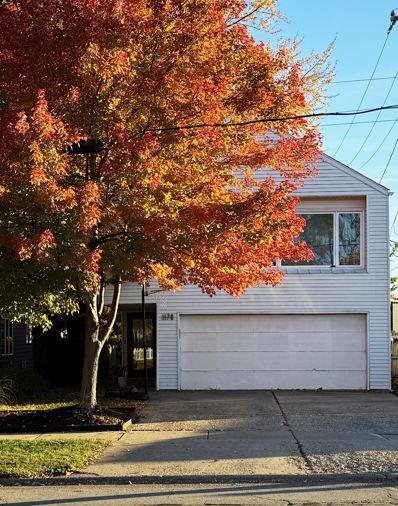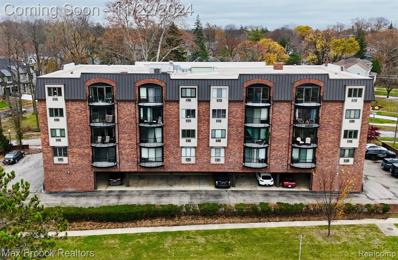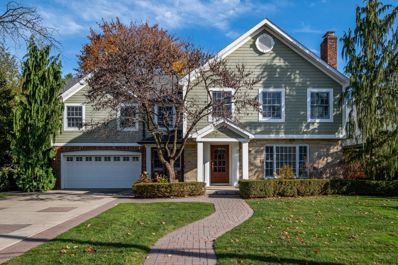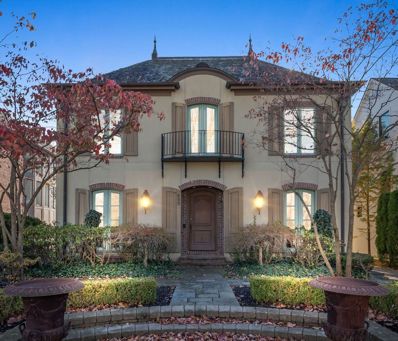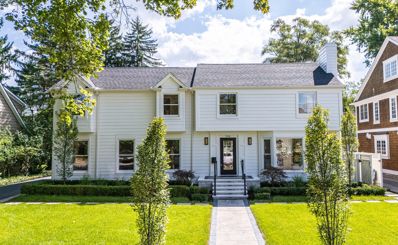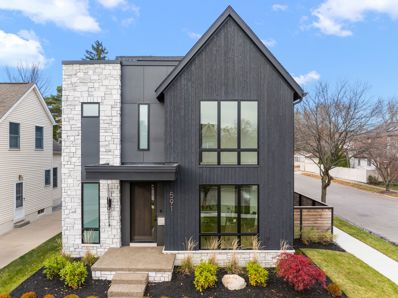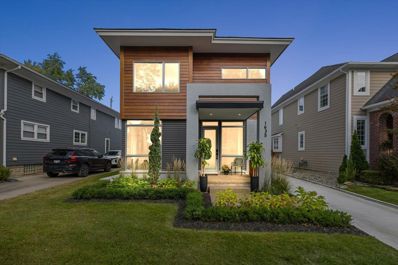Birmingham MI Homes for Rent
The median home value in Birmingham, MI is $875,000.
This is
higher than
the county median home value of $304,600.
The national median home value is $338,100.
The average price of homes sold in Birmingham, MI is $875,000.
Approximately 66.62% of Birmingham homes are owned,
compared to 22.47% rented, while
10.91% are vacant.
Birmingham real estate listings include condos, townhomes, and single family homes for sale.
Commercial properties are also available.
If you see a property you’re interested in, contact a Birmingham real estate agent to arrange a tour today!
$2,198,100
751 S BATES Birmingham, MI 48009
- Type:
- Single Family
- Sq.Ft.:
- 2,686
- Status:
- NEW LISTING
- Beds:
- 4
- Lot size:
- 0.12 Acres
- Baths:
- 5.00
- MLS#:
- 60357236
- Subdivision:
- ASSR'S REPLAT OF PLAT TORREY'S ADD
ADDITIONAL INFORMATION
Steps away from downtown Birmingham, this exquisite residence is the ultimate combination of luxury and lifestyle. A short walk from every world class amenity of dining, shopping, and parks that surround downtown Birmingham. Magnificent four bedroom, three full and two half bath. This spectacular home features a wide open floor plan, 10ft ceilings on the first floor with large format porcelain tiles, wide-plank oak hardwood floors, second floor loft/flex space with balcony access. Surrounded by large windows throughout which brings in great natural light. The gourmet kitchen boasts custom oak cabinets with appliance garage and pantry. Calcutta quartz countertops, high end SS appliances that are included with the sale and a large center island overlooking the great room with limestone fireplace. The primary suite offers a grand space with a tray ceiling, limestone feature wall, WIC and a luxurious bath, dual vanities and a euro spa shower. Three additional bedrooms and two full bathrooms upstairs along with a second floor laundry. Finished lower level with a great room, bathroom and amazing storage. Mudroom lockers greet you from the attached, EV ready, garage entry- a must have for Michigan winters. Ample driveway parking. This home is a must see, turn key! **Qualified buyers will be asked to show proof of funds prior to home viewing tour**
$3,449,000
600 ATEN Birmingham, MI 48009
- Type:
- Single Family
- Sq.Ft.:
- 4,240
- Status:
- NEW LISTING
- Beds:
- 5
- Lot size:
- 0.16 Acres
- Baths:
- 6.00
- MLS#:
- 60357228
- Subdivision:
- ATEN SUB
ADDITIONAL INFORMATION
Discover the epitome of contemporary elegance with this stunning new construction by award-winning Gregory Aerts, ideally located just steps from downtown Birmingham. Boasting 4,240 square feet of refined living space, this home features five ensuite bedrooms, offering modern city living at its finest. Striking glass staircase introduces the lavish interiors while numerous walls of windows infuse the entire house in natural light. The gourmet kitchen dazzles with top-of-the-line appliances, leathered granite countertops, and a seamless flow into the great room, perfect for entertaining with it�s gas fireplace, dining area, and wet bar. The main level also includes a cozy office, spacious mudroom leading to the attached two car garage, and a chic powder room. Upstairs, three generously sized ensuite bedrooms, laundry and a serene primary suite await, complete with a luxurious spa-like bathroom featuring porcelain finishes, a soaking tub, heated floors, two sinks, a water closet, a walk-in closet, a gas fireplace, and a coffee bar. The fully finished lower level adds another layer of luxury with a fifth bedroom, a workout area, fully equipped bar & additional family room. Outside, the expansive backyard with aggregate patio offers room for a pool, creating a private retreat in the heart of downtown Birmingham.
$1,150,000
2051 VILLA Birmingham, MI 48009
ADDITIONAL INFORMATION
Welcome to this elegant Birmingham condominium, ideal for those seeking a carefree, sophisticated lifestyle. This home perfectly combines luxury, privacy, and a prime location near downtown Birmingham. Bathed in natural light, this second-floor, one-story residence boasts a desirable Southern exposure. Designed with impeccable taste by Richard Ross Designs, the home features sleek, comfortable finishes throughout. The open-concept kitchen includes a spacious island with seating, stainless steel appliances, under-cabinet lighting, and a stylish open shelving area. The bright, expansive living room opens to an inviting patio overlooking a charming street, offering the perfect spot for relaxation or entertaining. Step into the primary suite and feel the air change with sound absorbing wall and heavy luxury velvet draperies. The en-suite bathroom is a showstopper, with double sinks, frameless illuminated mirrors, a luxurious shower, a high-end toilet, and ample closet space. An in unit laundry makes this home complete. The building itself is equally impressive, featuring a welcoming foyer, a fitness center, a spacious package room with laundry drop options, and secure heated underground parking. Built with 8-inch-thick concrete floors and state-of-the-art security systems, this residence offers both comfort and peace of mind. Furniture is available for purchase separately.
- Type:
- Single Family
- Sq.Ft.:
- 1,725
- Status:
- NEW LISTING
- Beds:
- 3
- Lot size:
- 0.11 Acres
- Baths:
- 4.00
- MLS#:
- 60357104
- Subdivision:
- LEINBACH-HUMPHREY'S WOODWARD AVE SUB
ADDITIONAL INFORMATION
West of Woodward, fantastic classic Birmingham colonial with RARE 4 car garage. First floor has oversized picture window and space for dining, with beautiful stone fireplace giving feels of in-town and up north! Family room has vaulted pine ceiling and loaded with windows making it the perfect hangout all year round. HUGE primary bedroom with walk in closet, cathedral ceilings, jacuzzi and standup shower. Two more generous size bedrooms, with vaulted ceilings and full bathroom complete the upstairs. Partially finished basement with laundry, storage, bonus room, and full bathroom. LOTS of closet/storage space throughout. 4 car garage is heated and would make the perfect workshop/home gym! Steps to Woodward, St. James Park, and all that downtown Birmingham has to offer. Newer roof; mechanicals
$210,000
2001 E MAPLE Birmingham, MI 48009
- Type:
- Condo
- Sq.Ft.:
- 964
- Status:
- NEW LISTING
- Beds:
- 2
- Baths:
- 2.00
- MLS#:
- 60357086
- Subdivision:
- ETON HILL TOWNHOUSES OCCPN 3
ADDITIONAL INFORMATION
Discover your ideal home in this charming 2-bedroom townhouse, nestled in a small, friendly complex in the heart of Birmingham! This end unit boasts a spacious 17 ft primary bedroom, perfect for your personal retreat, along with a formal dining room ideal for entertaining. Recent updates, including vinyl windows, flooring, paint, lighting, bathroom and a furnace and A/C to ensure comfort year-round. With all appliances included and a full basement offering extra storage, this home is move-in ready! Plus, enjoy the convenience of keys at closing. Don�t miss out on this fantastic opportunity to experience the ultimate convenience with walkability to nearby restaurants and the Signature club LA fitness, Whole foods, parks, and downtown Birmingham
$214,000
335 N Eton Birmingham, MI 48009
- Type:
- Condo
- Sq.Ft.:
- 963
- Status:
- NEW LISTING
- Beds:
- 2
- Baths:
- 2.00
- MLS#:
- 60356947
- Subdivision:
- BIRMINGHAM WOODS CONDO
ADDITIONAL INFORMATION
Welcome to this sun soaked fully remodeled condo in Birmingham woods across from Pembroke park. Right next to Cannelle bakery and walking distance to Whole Foods and Birminghams rail district. Fully renovated 2nd floor unit with no one above you. Enjoy the updated kitchen with white cabinets, stone counters, and stainless steel appliances. Both bathrooms are updated which includes a half bath en-suite off the primary bedroom. Personal full size washer/dryer, storage area, and private storage locker in shared basement. Other updates include a/c (2017), kitchen plumbing (2024) and more. Enjoy maintenance free living with an incredible location!
$425,000
1750 E Melton Birmingham, MI 48009
Open House:
Saturday, 11/30 1:00-3:00PM
- Type:
- Single Family
- Sq.Ft.:
- 1,200
- Status:
- NEW LISTING
- Beds:
- 3
- Lot size:
- 0.14 Acres
- Baths:
- 1.00
- MLS#:
- 60356976
- Subdivision:
- SHEFFIELD ESTATES NO 1
ADDITIONAL INFORMATION
Darling, updated brick bungalow with cement drive and 2.5 car garage in an ideal location. Comfortable living with a bright open layout, updated kitchen with 2020 stainless steel appliances, including bar fridge, and open to dining room with bay window. Marble bath with multi-head shower. Vaulted and beamed primary with walk-in closet. Additional amenities include hardwood floors, 2010 window and door walls, lower level with surprisingly high ceilings, glass block windows, workbench, and great potential to add additional living space. 2023 H2O heater, 2010 siding & garage door. Close to Eton Academy, Our Shepard Lutheran Church & School, Kenning Park, Birmingham Ice Rink, Skate Park, Forest Hills Swim Club, and the exciting up-and-coming Rail District. Ã?
- Type:
- Condo
- Sq.Ft.:
- 963
- Status:
- NEW LISTING
- Beds:
- 2
- Year built:
- 1958
- Baths:
- 1.10
- MLS#:
- 20240088710
- Subdivision:
- BIRMINGHAM WOODS CONDO
ADDITIONAL INFORMATION
Welcome to this sun soaked fully remodeled condo in Birmingham woods across from Pembroke park. Right next to Cannelle bakery and walking distance to Whole Foods and Birminghams rail district. Fully renovated 2nd floor unit with no one above you. Enjoy the updated kitchen with white cabinets, stone counters, and stainless steel appliances. Both bathrooms are updated which includes a half bath en-suite off the primary bedroom. Personal full size washer/dryer, storage area, and private storage locker in shared basement. Other updates include a/c (2017), kitchen plumbing (2024) and more. Enjoy maintenance free living with an incredible location!
$1,250,000
784 BIRD Birmingham, MI 48009
- Type:
- Single Family
- Sq.Ft.:
- 2,652
- Status:
- NEW LISTING
- Beds:
- 4
- Lot size:
- 0.11 Acres
- Baths:
- 5.00
- MLS#:
- 60356810
- Subdivision:
- LEINBACH-HUMPHREY'S WOODWARD AVE SUB
ADDITIONAL INFORMATION
Experience luxury living in this stunning custom-built home, located in the heart of one of Birmingham�s most sought-after neighborhoods. This newer home showcases exquisite custom finishes and a bright, open floor plan. The gourmet kitchen is a chef�s dream, featuring an oversized island, a spacious pantry, and high-end appliances. The first floor also includes a spacious library. Upstairs, you�ll find three generous bedrooms, a convenient laundry room, and a true master suite retreat. The third level offers a fourth bedroom and full bath. The fully finished basement is an entertainer�s dream with a second kitchen, full bath, expansive living space, and a wine room. Outside, enjoy a huge patio and large yard, perfect for gatherings. A must-see!
$3,995,000
451 Vinewood Birmingham, MI 48009
- Type:
- Single Family
- Sq.Ft.:
- 5,323
- Status:
- NEW LISTING
- Beds:
- 5
- Lot size:
- 0.28 Acres
- Baths:
- 5.00
- MLS#:
- 60356718
- Subdivision:
- CORSON ADD
ADDITIONAL INFORMATION
Welcome to this extraordinary home in the heart of downtown Birmingham. A short walk to your favorite restaurants creates an unprecedented lifestyle. Marvelous details grace every floor from arched ceilings, gorgeous millwork designs, spacious wood-floored hallways, and top-notch appliances. The foyer, flanked by the dining room and judge's office, leads to an open layout family room and kitchen boasting a spectacular ambiance. Kitchen boasts marble counters, large prep island with barstool seating and built-in appliances with adjacent breakfast room with panoramic windows. Wet bar with coffee nook, butler�s pantry and wine cellar connect the kitchen and dining room. Half bath and mudroom complete first floor. The switch back staircase, framed by picture window, leads you to an expansive second level with sitting room, two en-suites and 2 bedrooms with a dual bath and laundry room. The primary bedroom wing with tray celling includes large walk-in closet and grand bath with dual sinks, soaking tub and euro glass shower with porcelain tiling. Lower level includes fifth bedroom en-suite, media room, exercise room, and ample recreational space. The backyard is an oasis, ideal for entertaining, offering a covered patio, an in-ground pool, a stone fire pit sitting area, and a built-in barbecue. Apartment above garage with additional bedroom, full bath and living space is perfect for guests. Don�t miss your chance to view this exceptional home.
- Type:
- Industrial
- Sq.Ft.:
- n/a
- Status:
- NEW LISTING
- Beds:
- n/a
- Year built:
- 1999
- Baths:
- MLS#:
- 60356763
ADDITIONAL INFORMATION
Turnkey cafe located in the heart of Birmingham. Plentiful parking, large brick patio with seating. Close to popular shops and restaurants. Make your vision for a cafe, restaurant or bistro come to life.
- Type:
- General Commercial
- Sq.Ft.:
- n/a
- Status:
- NEW LISTING
- Beds:
- n/a
- Baths:
- MLS#:
- 20240088428
ADDITIONAL INFORMATION
Turnkey cafe located in the heart of Birmingham. Plentiful parking, large brick patio with seating. Close to popular shops and restaurants. Make your vision for a cafe, restaurant or bistro come to life.
$1,799,000
1748 Stanley Birmingham, MI 48009
- Type:
- Single Family
- Sq.Ft.:
- 3,510
- Status:
- NEW LISTING
- Beds:
- 6
- Lot size:
- 0.15 Acres
- Baths:
- 6.00
- MLS#:
- 60356301
- Subdivision:
- BIRMINGHAM CRESTVIEW SUB
ADDITIONAL INFORMATION
Beautiful newer construction located on picturesque Stanley Blvd is the turn-key home that you have been waiting for! This home features over 4,800 sq ft. of finished living space with an open layout showcasing hardwood flooring throughout, 9 foot ceilings, 6 bedrooms, 5.1 baths and generous living spaces. The expansive cook�s kitchen features an entertainer's island, custom cabinetry, walk in pantry, SS appliances and overlooks the great room and dining room. The first floor includes a home office, powder room and a mud room with tons of built-in storage & lockers. The second floor features four generous bedrooms, including the primary suite with a spacious walk in closet & expansive bathroom w/soaking tub. A convenient second floor laundry is also positioned perfectly between all bedrooms for easy use. The third floor suite is a quiet oasis with a bright room that includes a walk-in closet & full bathroom. This space could be used for several different options: in-law suite/au pair/guest room/kids playroom or an additional office. The finished basement will also impress with soaring ceilings, media room, workout room, bedroom & full bathroom. This home is located within walking distance to downtown Birmingham, Pierce elementary and nearby parks.
$2,975,000
745 WALLACE Birmingham, MI 48009
- Type:
- Single Family
- Sq.Ft.:
- 7,080
- Status:
- NEW LISTING
- Beds:
- 7
- Lot size:
- 0.21 Acres
- Baths:
- 8.00
- MLS#:
- 60356309
- Subdivision:
- VALENTINE ADD
ADDITIONAL INFORMATION
NESTLED IN THE HEART OF DOWNTOWN BIRMINGHAM, WITH A FRESHLY COMPLETED BACKYARD MAKEOVER THAT BOASTS A STUNNING CUSTOM BLUESTONE DECK AND PATIO, LUSH ARBORVITAES LINING THE YARD FOR MAXIMUM PRIVACY, AND NEW SANDSTONE VINYL FENCING. THIS SERENE DESIGN IS PERFECT FOR ENTERTAINING. THIS ENTERTAINER'S PARADISE BOASTS 6 LUXURIOUS BEDROOM SUITES AND A WEALTH OF CAPTIVATING FEATURES. UPON ARRIVAL YOU'RE GREETED BY A BRAND NEW SLATE-STYLE ROOF COUPLED WITH A SHOW STOPPING COPPER TURRET. THIS ILLUMINATES THE STONE-BRICK FACADE, EXPANSIVE BLUE STONE FRONT PATIO AND LUSH GROUNDS; THIS HOME IS A TRUE SANCTUARY OF ELEGANCE AND COMFORT. THE WELCOMING GRAND FOYER, WHERE TIMELESS CHARM MEETS MODERN LUXURY, CLIMBS THREE SUN FLOODED STORIES. ASCEND THE SWEEPING STAIRCASE OR EFFORTLESSLY GLIDE UP VIA THE CONVENIENT ELEVATOR. DISCOVER A COZY OFFICE RETREAT ADORNED WITH A GAS FIREPLACE, CUSTOM BUILT-INS AND FRENCH DOORS TO BLUE STONE PATIO.THE HEART OF THE HOME, A CHEF'S KITCHEN FIT FOR CULINARY EXCELLENCE, FEATURES FOUR OVENS, TAJ MAHAL QUARTZITE COUNTERTOPS, AND SCHROCK CUSTOM CABINETS. ENJOY CASUAL MEALS IN THE SPACIOUS EAT-IN KITCHEN OR HOST GRAND GATHERINGS IN THE FORMAL DINING ROOM. THE ADJACENT FAMILY ROOM OFFERS A COZY AMBIANCE WITH ITS OWN FIREPLACE AND ELEGANT CROWN MOLDING. HIGH CEILINGS, SOLID MICHIGAN WALNUT HARDWOOD FLOORS, AND EXQUISITE ARCHITECTURAL TOUCHES ACCENTUATE THE OPEN LIVING AND ENTERTAINING SPACES, WHICH ARE WARMED BY FOUR INVITING FIREPLACES THROUGHOUT. CONVENIENCE IS KEY WITH A LARGE MUDROOM BOASTING AMPLE STORAGE AND A WALK-IN CLOSET. RETREAT TO THE PALATIAL PRIMARY SUITE, COMPLETE WITH FIREPLACE, DUAL WALK-IN CLOSETS, A REJUVENATING STEAM SHOWER. THE THIRD-FLOOR AU PAIR/IN-LAW SUITE PROVIDES A PRIVATE OASIS WITH ITS OWN LIVING AREA, KITCHENETTE, TWO BEDROOMS, AND A FULL BATH. ENTERTAIN IN STYLE IN THE EXPANSIVE LOWER LEVEL, FEATURING A LARGE FINISHED AREA WITH A DANCE FLOOR, FULL KITCHEN, AN ADDITIONAL BEDROOM WITH FULL BATH INSIDE. HEATED THREE-CAR GARAGE.
$399,000
1336 HAYNES Birmingham, MI 48009
- Type:
- Single Family
- Sq.Ft.:
- 1,086
- Status:
- NEW LISTING
- Beds:
- 3
- Lot size:
- 0.26 Acres
- Baths:
- 3.00
- MLS#:
- 60356201
- Subdivision:
- ADAMS VILLAGE SUB
ADDITIONAL INFORMATION
Welcome home to this beautiful Birmingham brick ranch. Enjoy the close proximity to all the fun in downtown Birmingham- the shops, restaurants, parks and entertainment. Close to restaurants on Eton, the Triangle District and nearby stores-Whole Foods, Papa Joeâ��s, Adams Square and the post office. This house is on one of the largest lots in the neighborhood with a big paver patio, fence and attractive landscaping . The open concept living room, dining room and kitchen are full of natural light. The sunny updated kitchen includes granite counters, high-end stainless steel appliances, abundant counter space and a big pantry. Look for the lovely hardwood floors in the living, dining room and all bedrooms. Three good-sized bedrooms and 1 �½ bathrooms complete the ground floor. Newer full bathroom with walk-in shower with custom tile in the basement and large multi-purpose areas that could be used as an office, workout area, additional living space or storage. BATVAI. "Exclusions-please see Personal Property Addendum"
$339,900
35300 WOODWARD Birmingham, MI 48009
- Type:
- Condo
- Sq.Ft.:
- 993
- Status:
- Active
- Beds:
- 2
- Baths:
- 2.00
- MLS#:
- 60355848
- Subdivision:
- POPPLETON PLACE CONDO
ADDITIONAL INFORMATION
Welcome to your urban retreat! This beautifully maintained 2-bedroom, 2-bathroom condo is located on the third floor of a well-kept building in the vibrant downtown Birmingham area. UPDATES!!! All new exterior paint, and balconies done this year, as well as new and improved furniture and paint in the lobby! This property has Carpet that has been replaced in 2022, as well as all new A/C units throughout home have been replaced in 2022, balcony was redone in 2023, new windows, window sills with granite, and new blinds in bedrooms updated in 2020. Home comes equipped with an assigned carport underneath the building, as well as a spacious storage unit. With modern finishes and a prime location, it offers the perfect blend of convenience and style. Enjoy ample space with a well-designed floor plan, offering privacy and comfort for both residents and guests. No need to leave your home for laundry dayââ?¬â??this condo comes equipped with a washer and dryer on the same floor in a common area room for ultimate convenience. Walk to all the best dining, shopping, entertainment, and cultural spots Birmingham has to offer. From trendy restaurants to parks and galleries, everything is right outside your door. The open-concept living and dining area is perfect for entertaining, with large windows that flood the space with natural light. The kitchen boasts updated stainless steel appliances, with new dishwasher and plenty of counter space for cooking and meal prep. Enjoy a quiet, peaceful setting and great city views from your private balcony. This condo is perfect for anyone looking to experience the best of Birminghamââ?¬â?¢s downtown lifestyle with all the comforts of modern living. Don't miss your chance to make this beautiful condo your new home!
$2,250,000
2182 BUCKINGHAM Birmingham, MI 48009
- Type:
- Single Family
- Sq.Ft.:
- 4,160
- Status:
- Active
- Beds:
- 4
- Lot size:
- 0.21 Acres
- Baths:
- 4.00
- MLS#:
- 60355884
- Subdivision:
- PEMBROOK MANOR SUB - BIRMINGHAM
ADDITIONAL INFORMATION
Discover new construction luxury living with this new Buckingham Colonial on a premier lot overlooking Pembroke Park. This stunning four-bedroom home offers impressive curb appeal and a stylish, functional interior. The beautifully designed kitchen features Lafata cabinetry, quartz countertops, a walk-in pantry with a prep area, sink, and mini bar, seamlessly connecting to a spacious dining area and great room with an upgraded gas fireplace. Upstairs, the primary suite boasts a gas fireplace, a 15x10 walk-in closet, and a spa-like en-suite with a sauna and freestanding tub. Bedrooms 2 and 3 share a Jack & Jill bath, while Bedroom 4 has a private bath. Enjoy a finished basement with 9-ft ceilings, upgraded waterproofing, and carpeting. Highlights include porcelain-tiled bathrooms, front and back covered porches, landscaping with sprinklers, fencing, and a two-car attached garage with upgraded doors and openers. Appliances Allowances: $20,000 appliance package, $1,500 washer/dryer allowance, and $3,000 lighting allowance (if not pre-installed)
- Type:
- Condo
- Sq.Ft.:
- 1,950
- Status:
- Active
- Beds:
- 2
- Year built:
- 2007
- Baths:
- 2.00
- MLS#:
- 20240087550
- Subdivision:
- DISTRICT LOFTS CONDO OCCPN 1884
ADDITIONAL INFORMATION
Discover the perfect blend of luxury, privacy and convenience at Birmingham's The Villa At The District. Every detail reflects an exceptional standard of design, setting a new benchmark for single-level condo living. Whether you're a snowbird seeking a seasonal escape or a frequent traveler in need of a home base, this stylish and sophisticated unit provides the perfect sanctuary so you can travel with ease. Our building employs the post-tension concrete construction method with eight-inch thick concrete floors and enhanced sound-absorbent matting, guaranteeing a serene living environment and the utmost privacy for each resident. Residents enjoy heated, secure, underground parking, a fitness center, and comprehensive security measures. The convenience of a dedicated on-site property management team allowing for a truly carefree lifestyle. THIS UNIT US UNDER CONSTRUCTION WITH COMPLETION JAN/FEB 2025! Enjoy Birmingham's cultural offerings while living in a quiet, boutique, and pet-friendly property. Showings are by appointment only.
$599,900
1170 E LINCOLN Birmingham, MI 48009
- Type:
- Single Family
- Sq.Ft.:
- 1,504
- Status:
- Active
- Beds:
- 3
- Lot size:
- 0.11 Acres
- Baths:
- 3.00
- MLS#:
- 60355740
- Subdivision:
- LEINBACH-HUMPHREY'S WOODWARD AVE SUB
ADDITIONAL INFORMATION
Tons of space in this modern style home with an open floor plan. Main level includes a large white open kitchen with center island and SS appls in a shared space with dining area and great room with fireplace. Doorwalls to elevated balcony with newer composite decking. Laundry and a full bath on the main level. Second floor includes 2 bedrooms and a primary bath. Walkout lower level has another rec room with a fireplace that steps out onto a spacious patio. Third bedroom in LL as well as a separate office space and a 3rd full bath. Two car attached garage. Two furnaces - 2010 and 2018. Central Air - 2015. Roof - 2016. Walk to town location.
- Type:
- Condo
- Sq.Ft.:
- 993
- Status:
- Active
- Beds:
- 2
- Year built:
- 1976
- Baths:
- 2.00
- MLS#:
- 20240086820
- Subdivision:
- POPPLETON PLACE CONDO
ADDITIONAL INFORMATION
Welcome to your urban retreat! This beautifully maintained 2-bedroom, 2-bathroom condo is located on the third floor of a well-kept building in the vibrant downtown Birmingham area. UPDATES!!! All new exterior paint, and balconies done this year, as well as new and improved furniture and paint in the lobby! This property has Carpet that has been replaced in 2022, as well as all new A/C units throughout home have been replaced in 2022, balcony was redone in 2023, new windows, window sills with granite, and new blinds in bedrooms updated in 2020. Home comes equipped with an assigned carport underneath the building, as well as a spacious storage unit. With modern finishes and a prime location, it offers the perfect blend of convenience and style. Enjoy ample space with a well-designed floor plan, offering privacy and comfort for both residents and guests. No need to leave your home for laundry dayâ??this condo comes equipped with a washer and dryer on the same floor in a common area room for ultimate convenience. Walk to all the best dining, shopping, entertainment, and cultural spots Birmingham has to offer. From trendy restaurants to parks and galleries, everything is right outside your door. The open-concept living and dining area is perfect for entertaining, with large windows that flood the space with natural light. The kitchen boasts updated stainless steel appliances, with new dishwasher and plenty of counter space for cooking and meal prep. Enjoy a quiet, peaceful setting and great city views from your private balcony. This condo is perfect for anyone looking to experience the best of Birmingham's downtown lifestyle with all the comforts of modern living. Don't miss your chance to make this beautiful condo your new home!
$1,799,000
808 CHESTERFIELD Birmingham, MI 48009
- Type:
- Single Family
- Sq.Ft.:
- 4,198
- Status:
- Active
- Beds:
- 5
- Lot size:
- 0.32 Acres
- Baths:
- 5.00
- MLS#:
- 60355615
- Subdivision:
- QUARTON LAKE ESTATES SUB
ADDITIONAL INFORMATION
Renovated and expanded colonial in Quarton Lake Estates! What a beauty! The large great room connects to the lovely kitchen which includes an enormous island/snack bar, gas stovetop with Pewabic detail behind it, two dishwashers, and a warming drawer. The breakfast nook has a counter and beverage cooler. The formal dining room can accommodate a large table and chairs and has a gas fireplace with Pewabic surround. Lots of room to entertain a large group! There is a big first floor laundry/mud room with hook up for washer and dryer (NOTE: the sellers currently have their w/d in the lower level) Upstairs, there is a huge loft that would be a great spot for a second-floor family room or study area. The primary suite is light and bright, with multiple windows overlooking the gorgeous yard. The huge closet in the primary bedroom includes an island, a cedar closet in back, and a hidden ironing board. The master bath is lush and has a towel warming drawer, stall shower, and footed tub. There are four more bedrooms for a total of 5! There is a nice, finished basement with beverage cooler and ingress/egress window, which makes an awesome theatre room. The yard is large and perfectly maintained, and there is a nice, covered porch and paver patio for entertaining or relaxing. The attached garage holds three cars (tandem). Looking for a 4,200 square foot colonial in one of Birmingham's loveliest neighborhoods? This is the one. And it is across the street from popular Quarton Elementary School!
$2,999,000
699 HANNA Birmingham, MI 48009
- Type:
- Single Family
- Sq.Ft.:
- 4,590
- Status:
- Active
- Beds:
- 3
- Lot size:
- 0.15 Acres
- Baths:
- 6.00
- MLS#:
- 60355211
- Subdivision:
- A E PETERS SUB
ADDITIONAL INFORMATION
Located on perhaps one of Birmingham's most premiere streets, in the heart of downtown Birmingham, this meticulously maintained residence offers the perfect blend of modern luxury and classic elegance. Kitchen includes Subzero refrigerator, Viking gas range, island with prep area, walk in pantry and more. Primary Bedroom is a spacious oasis within your home, featuring a spa like en-suite including steam shower, jetted tub and heated floors. Each bedroom features its own en-suite bathroom and walk-in closet. First and Second floor Laundry. The private backyard retreat features an extra deep lot with a loggia and plenty of room for a pool. Ready to move right in and start creating lasting memories. Immerse yourself in the Birmingham lifestyle with this exquisite property and explore its unparalleled beauty.
$1,529,000
594 CHESTERFIELD Birmingham, MI 48009
- Type:
- Single Family
- Sq.Ft.:
- 3,043
- Status:
- Active
- Beds:
- 4
- Lot size:
- 0.25 Acres
- Baths:
- 4.00
- MLS#:
- 60355200
- Subdivision:
- QUARTON LAKE ESTATES SUB
ADDITIONAL INFORMATION
Located in the coveted Quarton Lake Estates, this beautifully renovated 4-bedroom, 2.2-bathroom home offers 3,043 square feet of thoughtfully updated living space. Every detail has been meticulously addressed, leaving no stone unturned in this complete transformation. The exterior showcases professional landscaping and durable Hardie siding, creating an inviting first impression. Step inside to discover a formal great room, perfect for entertaining, and a handsome library featuring a porcelain fireplace that adds warmth and character. The kitchen is a chefââ?¬â?¢s dream, boasting quartz countertops, top-of-the-line Viking appliances, and a walk-in pantry for all your culinary needs. Adjacent to the kitchen, the dining room and nook provide versatile spaces for both casual and formal meals. Retreat to the primary suite, where vaulted ceilings add an airy feel. Enjoy the luxe updated bathroom with a soaking tub and walk in shower, creating a private oasis for relaxation, while a walk-in closet completes the suite. The additional bedrooms are spacious and provide plenty of room for your family. The finished basement offers extra living space, perfect for a recreation room, home gym, or media center. Step outside to a large backyard, ideal for outdoor activities, gardening, or simply unwinding after a long day. Parking is convenient with an attached 2-car garage featuring epoxy flooring and a parking pad in the rear, ensuring ample space for your vehicles. This home is a rare findââ?¬â??move-in ready and designed for comfortable, modern living.
$2,199,900
591 CATALPA DRIVE Birmingham, MI 48009
- Type:
- Single Family
- Sq.Ft.:
- 3,276
- Status:
- Active
- Beds:
- 4
- Lot size:
- 0.14 Acres
- Baths:
- 6.00
- MLS#:
- 60354925
- Subdivision:
- OAKLAND VILLAS ANNEX
ADDITIONAL INFORMATION
Incredible modern new construction designed by award-winning Jeffrey King Interiors and built by Lynch Custom Homes! This home is nestled on a coveted corner lot West of Woodward and is a short 10-minute walk to DOWNTOWN Birmingham! It�s only a block from St. James Park, two blocks from Pierce Elementary School. Brilliant architectural design by Martini Samartino includes a modern yet timeless exterior with premium build materials including Shou Sugi Ban siding, Stone and Hardie. Foyer is formal yet open with a clear line of sight through the home, large study on the first floor with floor to ceiling windows. The back of the home is a perfect great room with indoor / outdoor flow for entertaining - beaming with natural light, a large dining space, and a gourmet chef�s kitchen designed by John Morgan himself, built by Perspectives; the finest in custom cabinetry. Home boasts a beautiful open staircase designed for art display, a large master suite with dramatic bath & large dressing room, and a finished basement with guest room, full bath and entertaining space prepped for a bar. The third level has a large 14x16 rooftop deck overlooking the prestigious street, a full bath and is prepped for a bar (could also be a 5th bedroom suite). This custom home has impeccable design, flow, and functionality throughout and is intentionally crafted with the highest build materials for a walkable downtown Birmingham lifestyle in one of the most coveted neighborhoods in the city!
$1,599,900
1635 S Bates Birmingham, MI 48009
- Type:
- Single Family
- Sq.Ft.:
- 2,600
- Status:
- Active
- Beds:
- 5
- Lot size:
- 0.11 Acres
- Baths:
- 5.00
- MLS#:
- 60354898
- Subdivision:
- RESUB OF BRIGHT LAWN SUB
ADDITIONAL INFORMATION
Welcome to this brand-new 5-bedroom, 4.1-bathroom modern home in the heart of Birmingham, designed by the renowned AZD Architects and built by TechHome Building Co. This thoughtfully designed residence features an open floor plan centered around a gourmet kitchen with quartz countertops, Thermador appliances, and custom cabinetry. The main floor offers beautiful hardwood floors, a mudroom, and a private study or denââ?¬â??perfect for work, relaxation, or entertaining. Upstairs, youââ?¬â?¢ll find three spacious bedrooms and two full bathrooms, including the luxurious primary suite featuring heated floors, a spa-like bathroom, and a large walk-in closet. The second-floor laundry room adds convenience to everyday living. The third floor offers an additional private suite with a full bathroom, ideal for guests or extended family. The finished basement provides extra living space with an additional bedroom, a full bath, and a wet bar, perfect for hosting. With advanced smart home technology by SoundCheck, you have effortless control over your lighting, video, audio, HVAC, and security systems, all from the convenience of your phone or tablet. Just minutes from Birmingham's charming shops, restaurants, and parks, this new construction home combines modern luxury with unbeatable convenience!

Provided through IDX via MiRealSource. Courtesy of MiRealSource Shareholder. Copyright MiRealSource. The information published and disseminated by MiRealSource is communicated verbatim, without change by MiRealSource, as filed with MiRealSource by its members. The accuracy of all information, regardless of source, is not guaranteed or warranted. All information should be independently verified. Copyright 2024 MiRealSource. All rights reserved. The information provided hereby constitutes proprietary information of MiRealSource, Inc. and its shareholders, affiliates and licensees and may not be reproduced or transmitted in any form or by any means, electronic or mechanical, including photocopy, recording, scanning or any information storage and retrieval system, without written permission from MiRealSource, Inc. Provided through IDX via MiRealSource, as the “Source MLS”, courtesy of the Originating MLS shown on the property listing, as the Originating MLS. The information published and disseminated by the Originating MLS is communicated verbatim, without change by the Originating MLS, as filed with it by its members. The accuracy of all information, regardless of source, is not guaranteed or warranted. All information should be independently verified. Copyright 2024 MiRealSource. All rights reserved. The information provided hereby constitutes proprietary information of MiRealSource, Inc. and its shareholders, affiliates and licensees and may not be reproduced or transmitted in any form or by any means, electronic or mechanical, including photocopy, recording, scanning or any information storage and retrieval system, without written permission from MiRealSource, Inc.

The accuracy of all information, regardless of source, is not guaranteed or warranted. All information should be independently verified. This IDX information is from the IDX program of RealComp II Ltd. and is provided exclusively for consumers' personal, non-commercial use and may not be used for any purpose other than to identify prospective properties consumers may be interested in purchasing. IDX provided courtesy of Realcomp II Ltd., via Xome Inc. and Realcomp II Ltd., copyright 2024 Realcomp II Ltd. Shareholders.
