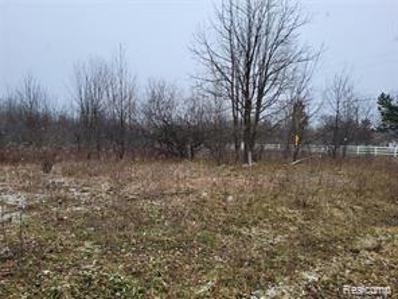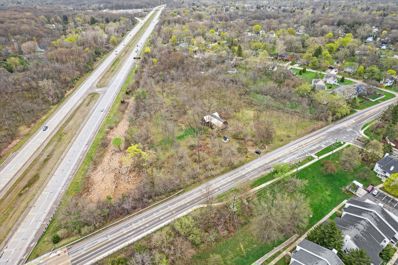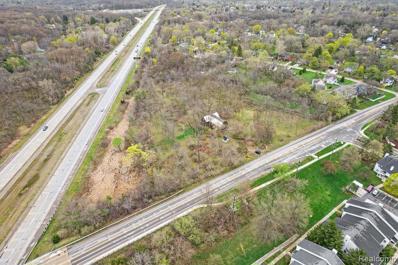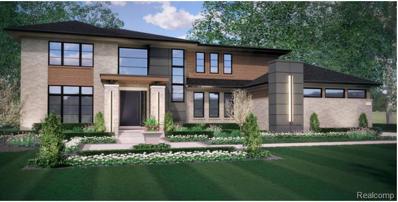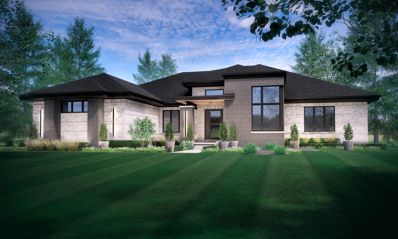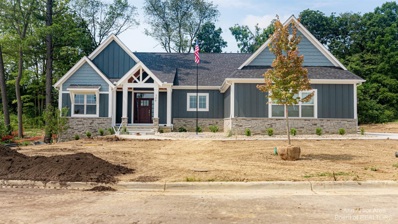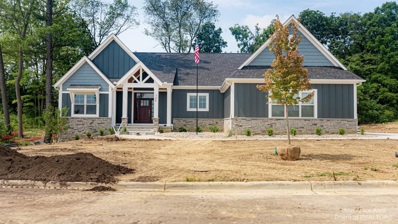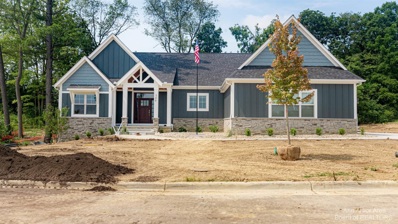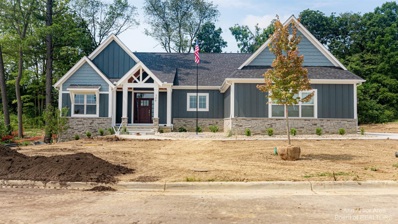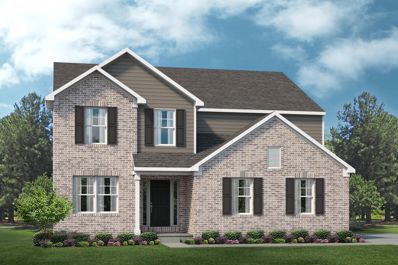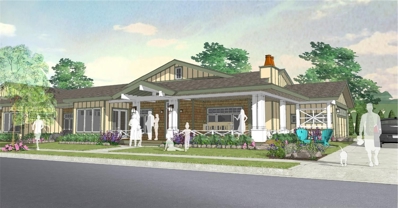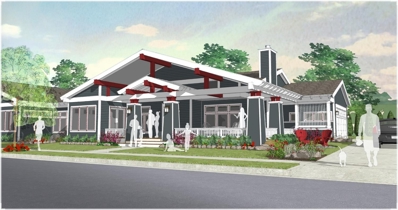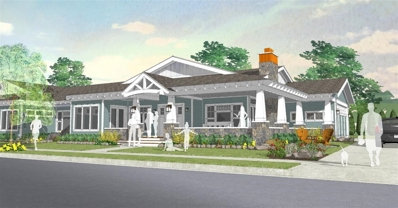Ann Arbor MI Homes for Rent
- Type:
- Land
- Sq.Ft.:
- n/a
- Status:
- Active
- Beds:
- n/a
- Lot size:
- 1 Acres
- Baths:
- MLS#:
- 60266609
ADDITIONAL INFORMATION
One-acre parcel minutes from Ann Arbor, Michigan Football Stadium, Hospitals, Lake Forest Golf Club, and expressways. Lodi taxes with an Ann Arbor address and schools. Survey available. Residential and commercial development expanding close by. This parcel does not perk and there are NO SEWER HOOK-UPS in Lodi Twp in this location.
$1,200,000
3400 DEXTER ANN ARBOR Ann Arbor, MI 48103
- Type:
- Land
- Sq.Ft.:
- n/a
- Status:
- Active
- Beds:
- n/a
- Lot size:
- 4.75 Acres
- Baths:
- MLS#:
- 60265810
ADDITIONAL INFORMATION
- Type:
- Land
- Sq.Ft.:
- n/a
- Status:
- Active
- Beds:
- n/a
- Lot size:
- 4.75 Acres
- Baths:
- MLS#:
- 20230090300
ADDITIONAL INFORMATION
$1,609,900
4445 Oriole Scio, MI 48103
- Type:
- Single Family
- Sq.Ft.:
- 4,428
- Status:
- Active
- Beds:
- 4
- Lot size:
- 0.5 Acres
- Baths:
- 4.00
- MLS#:
- 60247850
- Subdivision:
- SCIOVIEW WASHTENAW CO CONDO PLAN NO 649 (Scio Twp)
ADDITIONAL INFORMATION
Welcome home to your new vision, create your dream home with Cranbrook Custom Homes in one of the most tranquil communities in Ann Arbor. Offering rolling hills, walkout basements and minutes to downtown Ann Arbor. Your availability to make your custom home fit your lifestyle is limitless with Cranbrook Custom Homes. You will meet first hand with an in house architect to design the home of your dreams that meets your personal or family needs. This home offers a large eat in kitchen with sweeping views of wyngate country club from multiple entertainment spaces. Imagine walking into your front door looking through a tall two story foyer with beautiful switchback staircase and overlook with wrought iron spindles and oversized picturesque windows. Lets make your dream home a reality with Cranbrook Custom Homes.
$1,472,900
4430 Oriole Ann Arbor, MI 48103
- Type:
- Single Family
- Sq.Ft.:
- 3,610
- Status:
- Active
- Beds:
- 4
- Baths:
- 4.00
- MLS#:
- 60236785
- Subdivision:
- SCIOVIEW WASHTENAW CO CONDO PLAN NO 649 (Scio Twp)
ADDITIONAL INFORMATION
MODERN RANCH ON A WALKOUT� NEW CONSTRUCTION� CITY WATER AND SEWER� WE PRESENT THIS UNIQUE OPPORTUNITY TO CUSTOMIZE THIS MODERN RANCH ON A WALKOUT. THIS UNIQUE PROPERTY IS IDEAL FOR AN EMPTY NESTER OR FAMILY WITH A HOME WITH EVERYTHING ON ONE FLOOR BUT ALSO THE BENEFITS OF THE RAISED WALKOUT WITH ANOTHER POTENTIAL 3000 PLUS OF FINIHSABLE AREA. ENJOY ANN ARBOR SCHOOLS IN A NEW, CUSTOM HOMES IN ONE OF THE MOST DESIRABLE AREAS NEAR U OF M CAMPUS AND THE UNIVERSITY OF MICHIGAN HOSPITAL... WE WILL BUILD TO SUIT WHATVER YOUR HEART DESIRES...
ADDITIONAL INFORMATION
Wexford Homes is thrilled to present it's newest community--The Gallery of Scio! The incredible DEVONSHIRE model is a true show stopper on a premium, walkout homesite. This 4 bed/5 bath luxury detached condo boasts over 3900 sq.ft. of incredible bright and open finished living space, an entertainer's kitchen w/ large island overlooking the great room with gas fireplace, 1st floor primary bedroom suite w/large walk-in closet, private bath w/dual sinks, commode, and 6x3 fully tiled shower, 2 additional bedrooms on the main floor (each with a private bath), and a first floor study. The partially finished lower level showcases a wine cellar, craft/yoga room, recreation/gaming room w/fireplace and wet bar, and walk out to a stunning sunken garden patio with a blue stone patio and multi-tier sto
ADDITIONAL INFORMATION
Wexford Homes is thrilled to present it's newest community--The Gallery of Scio! Located in Ann Arbor's Scio township and conveniently located minutes from Downtown, The Gallery is comprised of 62 fully customizable luxury, Craftsman inspired detached condominiums within the Scioview development, adjacent to Saginaw Forest. This ARLINGTON S model has a private tree-lined view and showcases a bright, open and contemporary floor plan which includes a entertainer's kitchen w/ large center island overlooking the great room with gas fireplace, 1st floor primary bedroom suite w/custom walk-in closet, and private bath w/dual sinks, commode, and 6x3 fully tiled shower. Additional highlights include a first floor study, screened porch, grill deck, 2 car side entry garage, and the lower level boasts
ADDITIONAL INFORMATION
Wexford Homes is thrilled to present it's newest community--The Gallery of Scio! Located in Ann Arbor's Scio township and conveniently located minutes from Downtown, The Gallery is comprised of 62 fully customizable luxury, Craftsman inspired detached condominiums within the Scioview development, adjacent to Saginaw Forest. This ARLINGTON model has a private tree-lined view and showcases a bright, open and contemporary floor plan which includes a gourmet kitchen w/ huge 8x4 center island overlooking the great room with gas fireplace, 1st floor primary bedroom suite w/large walk-in closet, and private bath w/dual sinks, commode, and 6x3 fully tiled shower. Customizations to this home include a screened porch, grill deck, and a wrap around front porch. Other standard features incl
ADDITIONAL INFORMATION
Wexford Homes is thrilled to present it's newest community--The Gallery of Scio! Located in Ann Arbor's Scio township and conveniently located minutes from Downtown, The Gallery is comprised of 62 fully customizable luxury, Craftsman inspired detached condominiums within the Scioview development adjacent to Saginaw Forest. Neither style nor comfort are compromised with multiple ranch and 1 1/2 story floor plan options which range in size from 1800 sq.ft. to over 3500 sq.ft. of contemporary, bright and open living space. We offer deluxe 1st floor Primary bedroom suites, incredible gourmet kitchens and great rooms fit for entertaining, loft/flex spaces, elevators, side entry 2 car garages, screened in porches, private garden patios, and full lower level finishing options. Our community showc
$640,490
4363 SPARROW Ann Arbor, MI 48103
- Type:
- Single Family
- Sq.Ft.:
- 2,743
- Status:
- Active
- Beds:
- 4
- Lot size:
- 0.3 Acres
- Baths:
- 3.00
- MLS#:
- 60157283
- Subdivision:
- SCIOVIEW WASHTENAW CO CONDO PLAN NO 649 (Scio Twp)
ADDITIONAL INFORMATION
TO BE BUILT! Build time is approx. 9-10 mths. New Homes in Ann Arbor Schools. We proudly present the Austin in Scioview! This community is truly a great place to call home. The Austin has an open concept Kitchen, Nook & Great Room that would be perfect to spend time with loved ones. Enjoy a cozy loft to watch your favorite show or read your favorite book. Unwind in your Master Bedroom w/ beautiful En-Suite. When you�re away from home, take advantage of everything that is nearby. Close to downtown Ann Arbor for eating, shopping, and much more! We include 10 Year Structural & Basement Waterproofing Warranties! Photos are of a decorated model or previously built home.
- Type:
- Condo
- Sq.Ft.:
- 2,156
- Status:
- Active
- Beds:
- 3
- Lot size:
- 0.2 Acres
- Baths:
- 2.00
- MLS#:
- 70355849
ADDITIONAL INFORMATION
To be built! 17 lots in Phase 1 available now! Craftsman design ranch homes. The homes feature high end amenities and functional open floor plans. Gourmet style kitchen with Quartz/granite counters, a center island, SS appliances, 42 soft close Kraftmaid, Amherst or Lyndale cabinets. All entrances, and hallways in the home are larger than residential structures to accommodate ease of movement. Floor plans allow for barrier-free entrances where applicable, determined by the elevation of the home. All homes feature wrap-around porches, 4 season sunroom, and flexible design options. Professional landscaping and irrigation included. Located next to Saginaw Forest with walking paths that have access to pure nature. Future entrance off of Liberty Rd., Primary Bath
- Type:
- Land
- Sq.Ft.:
- n/a
- Status:
- Active
- Beds:
- n/a
- Lot size:
- 1.04 Acres
- Baths:
- MLS#:
- 70377929
ADDITIONAL INFORMATION
Down to last 2 lots! Pine Ridge Estates is the ideal place to build your dream home. This neighborhood features finely crafted custom homes exclusively built by Main Street Homes. Work directly with their team of professionals and be involved throughout the planning, designing, and building process. Tailor your new home to meet your lifestyle needs all while combining high quality construction and luxury finishes. Located in a serene country setting on a private cul-de-sac surrounded by towering trees, Pine Ridge Estates is mere minutes commute to University of Michigan, highways, and downtown Ann Arbor. Situated on more than 1 acre lots, these exceptional homes begin at $1,200,000. The design is in the details, and Main Street Homes will surpass your expectations with their craftsmanship
- Type:
- Single Family
- Sq.Ft.:
- 2,156
- Status:
- Active
- Beds:
- 3
- Lot size:
- 0.2 Acres
- Baths:
- 2.00
- MLS#:
- 70356013
ADDITIONAL INFORMATION
To be built. Choose your lot and build now. Four different elevations and floor plans. 62 detached ranch units with Craftsman design and an emphasis on high-end features. The homes can accommodate for multigenerational living with the private rear access to the basement. Gourmet style kitchen with Quartz/granite counters, SS appliances, Shaker style soft close cabinets, backsplash and under cabinet lighting. The family room has a gas fireplace, vaulted ceiling and hardwood floors. Three large bedrooms with ample storage. The full basement has an egress window and is plumbed for a bathroom. All homes feature a large covered wrap around front porch and a four seasons room. HOA includes landscaping, snow removal and maintenance of private walking paths. Professional landscaping, irrigation an
- Type:
- Condo
- Sq.Ft.:
- 2,156
- Status:
- Active
- Beds:
- 3
- Lot size:
- 0.2 Acres
- Baths:
- 2.00
- MLS#:
- 70345855
ADDITIONAL INFORMATION
Welcome home to Ann Arbor's newest development of stand alone ranch homes. There are 26 lots in Phase 1 that are available now. A.I.R. Houzing is located in the new ScioView subdivision located in Scio Township featuring underground utilities, township taxes and Ann Arbor Schools. The Craftsman design ranch-style homes have an emphasis on high-end, aesthetics-first, amenity-focused selections.The gourmet style kitchen has Quartz/granite counters, a center island, GE SS appliances, and 42 soft close cabinets. Enjoy time in the spacious living room with a vaulted ceiling and gas fireplace or get away to the primary suite that has a large WIC and private bathroom. Outside there is a large wrap around porch and four seasons room that provides distance from neighbors yet allows you time outdoor

Provided through IDX via MiRealSource. Courtesy of MiRealSource Shareholder. Copyright MiRealSource. The information published and disseminated by MiRealSource is communicated verbatim, without change by MiRealSource, as filed with MiRealSource by its members. The accuracy of all information, regardless of source, is not guaranteed or warranted. All information should be independently verified. Copyright 2024 MiRealSource. All rights reserved. The information provided hereby constitutes proprietary information of MiRealSource, Inc. and its shareholders, affiliates and licensees and may not be reproduced or transmitted in any form or by any means, electronic or mechanical, including photocopy, recording, scanning or any information storage and retrieval system, without written permission from MiRealSource, Inc. Provided through IDX via MiRealSource, as the “Source MLS”, courtesy of the Originating MLS shown on the property listing, as the Originating MLS. The information published and disseminated by the Originating MLS is communicated verbatim, without change by the Originating MLS, as filed with it by its members. The accuracy of all information, regardless of source, is not guaranteed or warranted. All information should be independently verified. Copyright 2024 MiRealSource. All rights reserved. The information provided hereby constitutes proprietary information of MiRealSource, Inc. and its shareholders, affiliates and licensees and may not be reproduced or transmitted in any form or by any means, electronic or mechanical, including photocopy, recording, scanning or any information storage and retrieval system, without written permission from MiRealSource, Inc.

The accuracy of all information, regardless of source, is not guaranteed or warranted. All information should be independently verified. This IDX information is from the IDX program of RealComp II Ltd. and is provided exclusively for consumers' personal, non-commercial use and may not be used for any purpose other than to identify prospective properties consumers may be interested in purchasing. IDX provided courtesy of Realcomp II Ltd., via Xome Inc. and Realcomp II Ltd., copyright 2024 Realcomp II Ltd. Shareholders.
Ann Arbor Real Estate
The median home value in Ann Arbor, MI is $378,200. This is higher than the county median home value of $293,500. The national median home value is $219,700. The average price of homes sold in Ann Arbor, MI is $378,200. Approximately 43.15% of Ann Arbor homes are owned, compared to 50.9% rented, while 5.95% are vacant. Ann Arbor real estate listings include condos, townhomes, and single family homes for sale. Commercial properties are also available. If you see a property you’re interested in, contact a Ann Arbor real estate agent to arrange a tour today!
Ann Arbor, Michigan 48103 has a population of 119,303. Ann Arbor 48103 is more family-centric than the surrounding county with 33.72% of the households containing married families with children. The county average for households married with children is 33.1%.
The median household income in Ann Arbor, Michigan 48103 is $61,247. The median household income for the surrounding county is $65,618 compared to the national median of $57,652. The median age of people living in Ann Arbor 48103 is 27.5 years.
Ann Arbor Weather
The average high temperature in July is 83.4 degrees, with an average low temperature in January of 17.1 degrees. The average rainfall is approximately 34.4 inches per year, with 57.3 inches of snow per year.
