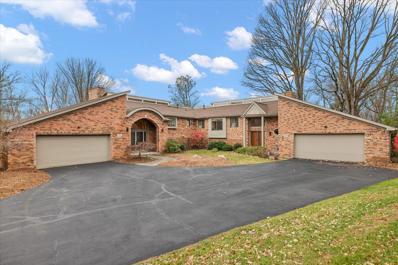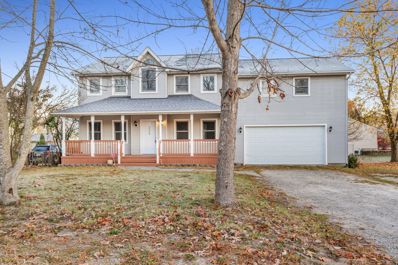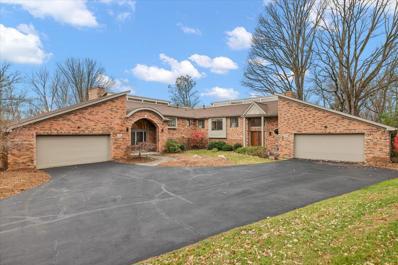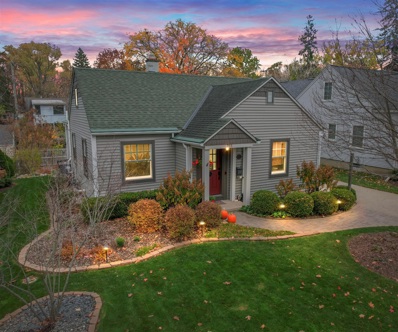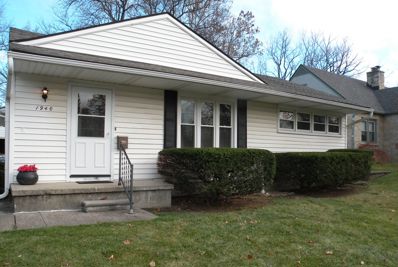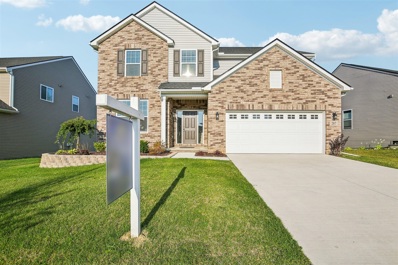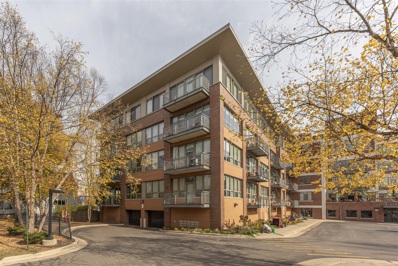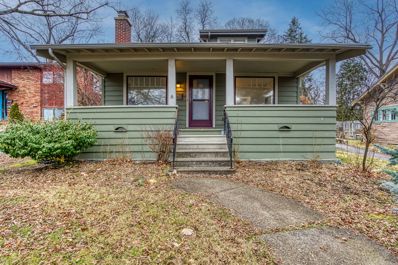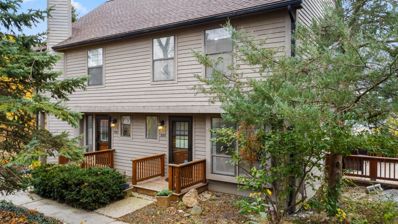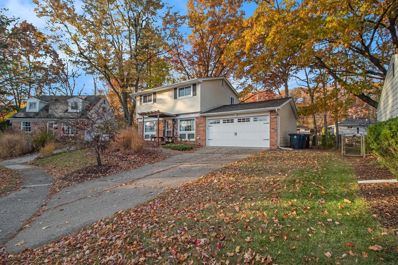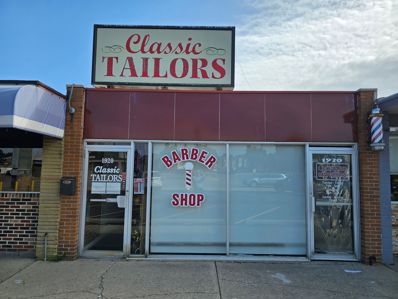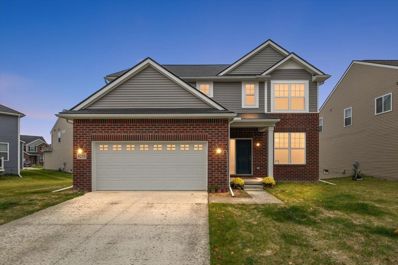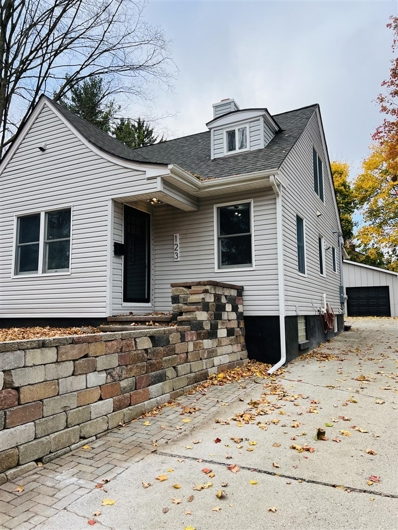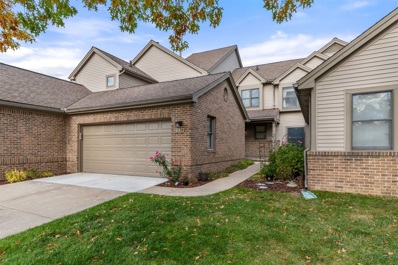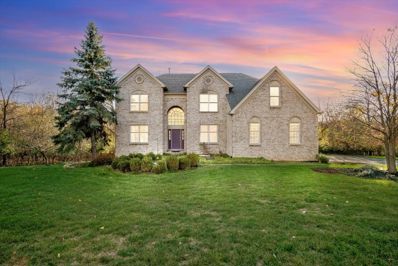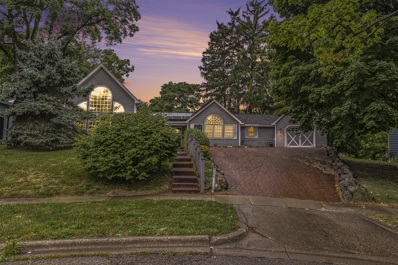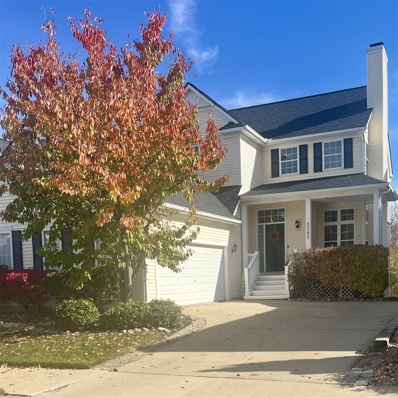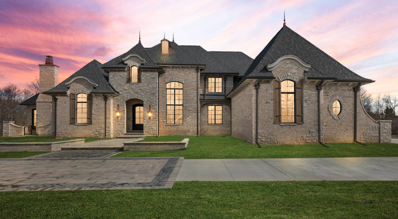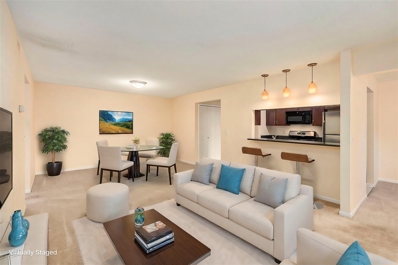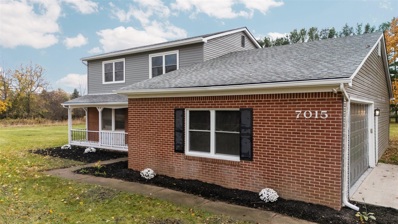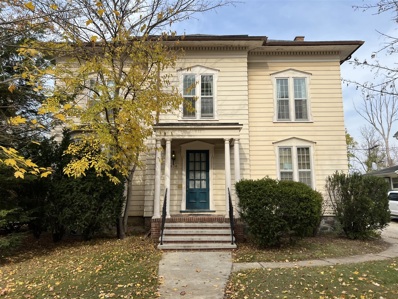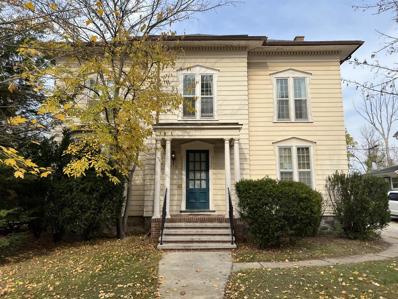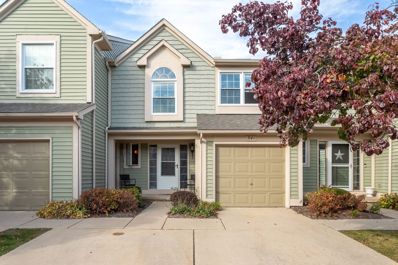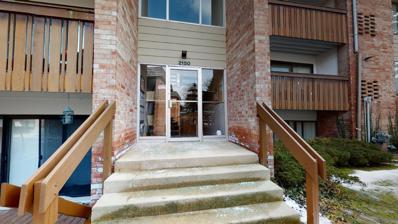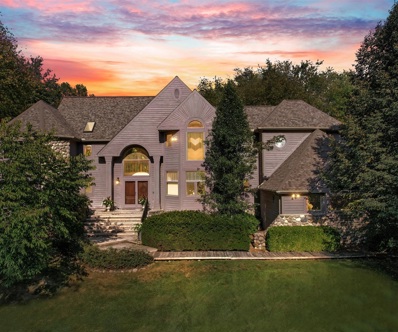Ann Arbor MI Homes for Rent
$1,290,000
Address not provided Ann Arbor, MI 48103
- Type:
- Single Family
- Sq.Ft.:
- 4,880
- Status:
- Active
- Beds:
- 7
- Lot size:
- 1.1 Acres
- Baths:
- 6.00
- MLS#:
- 70440765
ADDITIONAL INFORMATION
Unique opportunity to own a twin home that sits on over a picturesque one-acre lot, perfect for rental income or multigenerational living. The first property has been fully renovated, showcasing stunning hickory plank flooring throughout, a modern kitchen with granite countertops, and brand-new stainless-steel appliances. The great room is a complete show stopper with vaulted ceilings, clerestory windows, 2 fireplaces, and a walkout deck off the living room overlooking the serene pond with fountain. Luxury primary suite offers full bath and a custom walk-in closet. The lower level offers a family room with fireplace that walks out to the patio, 2 additional bedrooms, a full bathroom and a home office with its own exterior entrance. The second property,currently tenant-occupied,features
$497,000
5000 PARK Ann Arbor, MI 48103
- Type:
- Single Family
- Sq.Ft.:
- 2,290
- Status:
- Active
- Beds:
- 4
- Lot size:
- 0.19 Acres
- Baths:
- 3.00
- MLS#:
- 60352957
ADDITIONAL INFORMATION
Discover the charm of a country retreat with all the conveniences of city living! This updated Two-Story Colonial in Scio Township is just minutes from downtown Ann Arbor, close to shopping, dining, hotels, and I-94. Located in the highly acclaimed Ann Arbor School District, this home features a spacious Master Suite and recent upgrades, including a new roof (July 2020), a high-efficiency furnace (2022), a hot water heater, and new carpet and paint. The refreshed bathrooms and modern kitchen add to the appeal, alongside 4 bedrooms, 2.5 baths, formal living and dining rooms, and a cozy family room flowing seamlessly into the kitchen. Enjoy additional space in the finished basement recreation room, complete with ample storage. Outside, you'll find an oversized attached two-car attached garage, a storage shed, a fully fenced backyard, and the benefit of low township taxes! Don�t miss your chance to call this home yours!
$1,290,000
Address not provided Ann Arbor, MI 48103
- Type:
- Multi-Family
- Sq.Ft.:
- 4,880
- Status:
- Active
- Beds:
- n/a
- Lot size:
- 1.1 Acres
- Year built:
- 1980
- Baths:
- MLS#:
- 70440786
ADDITIONAL INFORMATION
Unique opportunity to own a twin home that sits on over a picturesque one-acre lot, perfect for rental income or multigenerational living. The first property has been fully renovated, showcasing stunning hickory plank flooring throughout, a modern kitchen with granite countertops, and brand-new stainless-steel appliances. The great room is a complete show stopper with vaulted ceilings, clerestory windows, 2 fireplaces, and a walkout deck off the living room overlooking the serene pond with fountain. Luxury primary suite offers full bath and a custom walk-in closet. The lower level offers a family room with fireplace that walks out to the patio, 2 additional bedrooms, a full bathroom and a home office with its own exterior entrance. The second property, currently tenant-occupied,features
- Type:
- Single Family
- Sq.Ft.:
- 1,208
- Status:
- Active
- Beds:
- 2
- Lot size:
- 0.13 Acres
- Baths:
- 2.00
- MLS#:
- 70440742
ADDITIONAL INFORMATION
A perfect personification of the Not So Big House by Sara Susanka, this endearing abode will appeal to the minimalist who endorses the concept of quality over quantity. The main living areas of hospitable foyer, living room, heart of the house dining, and the cook's kitchen provide the spaces that everyone needs daily. The primary bedroom accommodates a king-sized bed, and the second bedroom can serve as an office or guest suite. The basement stands ready as spill-over space for home movies, card games, and exercise. Its deluxe bathroom is a surprise and the adjacent work/storage room, with egress window, rivals the Container Store! If this is not enough, the storybook backyard, with paver patio and steps down to a delightful green space, beckons family and friends.
$424,900
1940 MILLER Ann Arbor, MI 48103
- Type:
- Single Family
- Sq.Ft.:
- 1,380
- Status:
- Active
- Beds:
- 4
- Lot size:
- 0.23 Acres
- Baths:
- 2.00
- MLS#:
- 60352784
- Subdivision:
- MARTIN ACRES SUB
ADDITIONAL INFORMATION
Convenient location, beautiful yard and vintage charm! Abundance of windows let in an abundance of light. This house has been owned and lovingly maintained by the same family for 50+ years. All the major updates are complete: Roof is 9 years old, Wallside windows with 35-year warranty were done 11 years ago, furnace and A/C are 4 years old. Plenty of parking with a large two car garage. Vinyl siding for low maintenance. Direct access from the family room to the fantastic deck to enjoy the lovely yard. This home is waiting for you to make it your own. Spacious kitchen, all appliances stay. Original hardwood floors through much of the home. New carpet in the back bedroom. Fireplace in the cozy family room off the kitchen. Charming vintage touches throughout. One of the four bedrooms has been converted to convenient first floor laundry. Can easily be moved to basement. Large basement has finished rec area giving you more living space, plus an additional half bath, still leaving a workroom (you will love this workbench!) and utility room plus plenty of storage. Close to schools, convenient to expressways, on the bus line, or walk or bike to town, nearby parks and nature areas. Enjoy everything Ann Arbor has to offer. Open house November 16 2pm to 4pm.
- Type:
- Single Family
- Sq.Ft.:
- 3,200
- Status:
- Active
- Beds:
- 4
- Lot size:
- 0.2 Acres
- Baths:
- 3.00
- MLS#:
- 70440502
ADDITIONAL INFORMATION
Move-in ready! Gorgeous home features 4 bedrooms 3 full bath, this home shows like model has tons of upgrades, inviting 2 story foyer w/magnificent chandelier, desirable 1st floor office/den with French doors, upgraded hardwood floor on main floor, designer light fixture T/O. Expanded great room opens to gourmet dream kitchen with 2-tone cabinetry, huge island with quartz countertop, overlooks super large dinning surrounded by 3 sides of windows, walk-in pantry and plenty counter & cabinet space, all brand-new SS appliances included. Spacious loft can be kids' den and great for family gathering, Luxury master suite features huge walk-in closet, private master bath has soaking tub & separate shower w/ frameless glass door, dual-sink vanity. AA mailing address, highly acclaimed AA school.
ADDITIONAL INFORMATION
One of a kind location Downtown Ann Arbor on the Top Floor of Liberty Lofts! Spectacular Views of the City and walking access to all of what Ann Arbor has to offer. This large one Bedroom End unit Condo is above the Trees of the City with Large rows of North and West facing windows. Great restaurants, bars, coffee shops, libraries, live music, shopping and the city center right out your door. On Site there is a heated garage, fitness center, designated extra locked storage, bike area, a mail center with package drop-off space. secure entrances, and an elevator. This is a Top Floor unit so private with no ceiling noise, fully updated with wood floors, stainless steel appliances, granite and an open floor plan. Opens to a large west facing balcony with panoramic views of the Trees and Cit
$499,900
1812 JACKSON Ann Arbor, MI 48103
- Type:
- Single Family
- Sq.Ft.:
- 1,450
- Status:
- Active
- Beds:
- 3
- Lot size:
- 0.18 Acres
- Baths:
- 2.00
- MLS#:
- 60352485
- Subdivision:
- GRAND VIEW SUB
ADDITIONAL INFORMATION
Welcome to 1812 Jackson, a beautifully updated 3 bedroom 2 bathroom residence in the heart of Ann Arbor. This home offers spacious living areas and meticulous attention to detail throughout. Step into a generously-sized living room that serves as the heart of the home. This large area offers plenty of space for relaxation, entertainment, and everyday living, making it perfect for both quiet evenings and gatherings. Adjacent to the living room is the updated kitchen, a culinary enthusiast's dream. Featuring contemporary finishes and state-of-the-art appliances, this kitchen is designed for both functionality and style. Whether you're preparing a weekday meal or hosting a dinner party, this space caters to all your culinary needs. The property boasts a large basement, providing endless possibilities for customization. Whether you envision a home gym, a recreation room, or additional storage space, this versatile area can be tailored to suit your lifestyle. The entire house has been thoughtfully updated, ensuring a move-in ready experience for its new owners. From the fresh paint to the modern fixtures, every detail has been considered to offer a blend of comfort and sophistication. Rest easy knowing that the plumbing and electrical systems of the home have been meticulously updated. 1812 Jackson offers proximity to local amenities, parks, schools, and more. Don't miss this opportunity to make 1812 Jackson your forever home. *** Please note home is no longer staged
$395,000
592 S 7TH Ann Arbor, MI 48103
- Type:
- Condo
- Sq.Ft.:
- 1,047
- Status:
- Active
- Beds:
- 2
- Baths:
- 3.00
- MLS#:
- 60352443
- Subdivision:
- OLD WALNUT HEIGHTS CONDO
ADDITIONAL INFORMATION
Welcome to 592 S 7th St, Ann Arbor, a beautifully remodeled condo that combines modern luxury with prime location convenience! This fully renovated 2 bed 2.1 bath home offers a host of upgrades designed for comfort, efficiency, and style. Step inside to discover an open-concept layout, showcasing a brand-new kitchen complete with sleek stainless steel appliances, elegant cabinetry, and ample counter space for culinary enthusiasts. Throughout the home, new luxury vinyl plank (LVP) flooring creates a sophisticated and low-maintenance ambiance, enhancing the modern aesthetic. Each bedroom is a private retreat, boasting its own newly remodeled bathroom, providing both comfort and privacy. The finished basement offers versatile space perfect for recreation, a home office, or additional living area, adapting effortlessly to your lifestyle needs. The condo is equipped with all-new mechanicals, including a roof, furnace, AC, and hot water tank, ensuring peace of mind and energy efficiency for years to come. Brand-new windows, already paid for, will be installed in December to complete the renovation, adding natural light and further energy efficiency to this exceptional home. Located less than a mile from the University of Michigan Stadium and within a mile and a half from the U of M Hospital, this home is ideally situated for easy access to the best of Downtown Ann Arbor, from sporting events and campus life to world-class healthcare. Don�t miss the opportunity to experience turnkey living in this thoughtfully upgraded Ann Arbor gem!
$500,000
1169 Wendy Ann Arbor, MI 48103
- Type:
- Single Family
- Sq.Ft.:
- 1,115
- Status:
- Active
- Beds:
- 3
- Lot size:
- 0.15 Acres
- Baths:
- 2.00
- MLS#:
- 60352398
ADDITIONAL INFORMATION
Welcome Home to 1169 Wendy. Embrace all that Ann Arbor has to offer in this one-of-a-kind home! Conveniently nestled on a cul-de-sac, this gem will feel like yours from Day One. With three upstairs bedrooms, upgraded bathrooms, and a modern kitchen, you'll see the instant value this home provides. Polished hardwoods throughout pair well with the partially finished basement, and the two car garage has more than enough storage to meet your needs. See yourself enjoying the outdoors in the generous fenced-in backyard, featuring a brick paver patio, built-in firepit, and well-established gardening spaces. Need more convincing? How about quick and convenient access to Mixtwood-Pomona park, just minutes from your own backyard. Top it all off with a whole house generator, making power outage worries a thing of the past! Get absolutely spoiled to the luxury of being less than ten minutes away from both the University of Michigan Hospital and Michigan Stadium! HAIL! Whether you're upsizing or downsizing, you'll find 1169 Wendy to be the perfect fit for your next adventure. See yourself Home for the Holidays, and Ring in the New Year at 1169 Wendy!
- Type:
- Industrial
- Sq.Ft.:
- 1,200
- Status:
- Active
- Beds:
- n/a
- Lot size:
- 0.09 Acres
- Year built:
- 1919
- Baths:
- MLS#:
- 60352076
- Subdivision:
- JOHNSON YOUNGS SUB
ADDITIONAL INFORMATION
A TAILOR SHOP. A GREAT BUSINESS OPPORTUNITY IN THE HEART OF ANN ARBOR, LOCATED IN A VERY BUSY PLAZA ON BUSY W STADIUM BLVD. MACHINES AND EQUIPMENT ARE INCLUDED IN THE SALE. BUSINESS DOING GOOD NUMBERS.
- Type:
- Single Family
- Sq.Ft.:
- 2,457
- Status:
- Active
- Beds:
- 4
- Lot size:
- 0.17 Acres
- Baths:
- 3.00
- MLS#:
- 60352418
- Subdivision:
- TRAILWOODS WASHTENAW CO CONDO SUB PLAN NO 642
ADDITIONAL INFORMATION
This 4 bedroom 2 �½ bathroom home is situated in the Trailwoods Villages of Ann Arbor, a 2022 Lombardo Home offering a modern and spacious living experience. The open floor plan seamlessly connects the living areas, dining space and kitchen, making it perfect for entertaining and daily family activities. Boasting a gourmet kitchen complete with granite counter tops, center island, a huge walk-in pantry and high-end energy efficient appliances. The upstairs caters to modern family living with the perfect blend of comfort and function. The loft is the heart of the second floor making it the ideal space for a family room, play area or home office. The luxurious master suite is a private retreat offering a spacious bedroom and en-suite bathroom and walk in closet. The additional three well-appointed bedrooms and a bathroom finish off the amazing upstairs. Other features include first floor laundry, 2 car garage, powder room and basement. This stylish well-appointed home is in a great location with immediate proximity to many amenities, I-94 and wonderful Ann Arbor Schools. Please leave basement and laundry room doors open.
- Type:
- Single Family
- Sq.Ft.:
- 986
- Status:
- Active
- Beds:
- 4
- Lot size:
- 0.21 Acres
- Baths:
- 2.00
- MLS#:
- 70439956
ADDITIONAL INFORMATION
Nestled in the heart of charming Ann Arbor, this timeless bungalow exudes elegance and modern comfort. As you step inside, your attention will immediately be drawn to the this homes rich wood floors and the original oversized wood trim that accentuates the craftsmanship of this home. The seamless flow leads you to the generous dining room, which overlooks the sprawling deck on the back of this home, providing an amazing space for relaxation and entertaining guests. The heart of this home is the completely updated kitchen, featuring quartz countertops, soft close cabinets and stainless appliances and range hood. On the main floor, you will find one bedroom (or light filled office) and one fully renovated upscale bath. The lower level unveils a luxurious surprise - the homes
ADDITIONAL INFORMATION
Beautiful, move-in ready condo in Oakbrook's prime location near U of M Stadium and Whole Foods! Enjoy a bright kitchen with granite countertops, white cabinets, and stainless steel appliances opening to a sunny dining area and great room with vaulted ceilings and a custom stone-surround fireplace. The private primary suite boasts granite counters, a jetted tub, and separate shower, while the second bedroom has easy access to the granite-topped main bath. Convenient first-floor laundry. Entertain in the finished walkout lower level with a family room and full bath, or relax on the deck overlooking serene greenery. Newer mechanicals, community pool, and clubhouse!
$1,150,000
3085 WALNUT RIDGE Ann Arbor, MI 48103
- Type:
- Single Family
- Sq.Ft.:
- 4,296
- Status:
- Active
- Beds:
- 5
- Lot size:
- 0.6 Acres
- Baths:
- 5.00
- MLS#:
- 60351447
- Subdivision:
- WALNUT RIDGE SITE CONDO
ADDITIONAL INFORMATION
Welcome to your dream home nestled in the exclusive Walnut Ridge community! This stunning 5-bedroom contemporary brick home offers a perfect blend of luxury and comfort on a spacious .6-acre lot. As you step through the grand foyer, you're greeted by an open and airy atmosphere that invites you to explore. The chef's kitchen, featuring beautiful granite countertops, is a culinary delight, ready for your gourmet creations. Imagine cozy evenings in the magnificent 2-story family room, complete with a captivating stone fireplace that serves as the heart of the home. The finished walkout basement is a true entertainer's paradise, boasting a stylish bar and a wet bar, perfect for hosting gatherings or enjoying a quiet night in. Rich hardwood floors grace the main level, adding warmth and elegance to each room. Retreat to the luxurious master en-suite, where a spa tub awaits, offering a serene escape after a long day. This home also features a convenient Jack and Jill bath and a charming princess suite, ensuring comfort and privacy for all. Sunlight pours into every corner, enhancing the inviting ambiance throughout. Step outside to the impressive 2-story deck that overlooks your private wooded yard, ideal for summer barbecues or peaceful morning coffee. With Scio Township taxes and access to Ann Arbor schools, this home combines the best of both worlds: a tranquil retreat with top-notch education. Donââ?¬â?¢t miss your chance to own this incredible propertyââ?¬â??schedule your showing today and let the lifestyle you've always dreamed of begin!
- Type:
- Single Family
- Sq.Ft.:
- 2,427
- Status:
- Active
- Beds:
- 3
- Lot size:
- 0.26 Acres
- Baths:
- 3.00
- MLS#:
- 70439673
ADDITIONAL INFORMATION
Welcome to this one of a kind 3 bedroom 2 1/2 bath ranch style home with a great floor plan containing two kitchens and two laundry/mud rooms! Located a short walk from Michigan Stadium, this cul de sac location provides a commanding street presence, great natural light, and a large back yard. One of the truly unique features in this home are the cathedral ceilings with wood beams in the family room, living room, one kitchen, primary suite, and a guest bedroom. The living room and family room both have large Palladian style windows, wood beams, wood laminate flooring, and Jotul wood burning stoves. The spacious primary suite comes with a nice bath with large shower, walk-in closet, new carpet, cathedral ceiling, wood beams, and Palladian windows. One guest bedroom has a cathedral ceiling,
- Type:
- Single Family
- Sq.Ft.:
- 2,250
- Status:
- Active
- Beds:
- 4
- Lot size:
- 0.16 Acres
- Baths:
- 4.00
- MLS#:
- 70439413
ADDITIONAL INFORMATION
Pristine, Elegant & Polished describe this 4-bed, 3.5-bath home in Hometown Village. From the inviting front porch step into the foyer & notice the warm, light-filled front room w/wood-burning fireplace, gleaming wood floors, & 10-foot ceilings. The formal dining room flows into the chef's kitchen & casual dining space, remodeled (2024) w/new stainless-steel appliances, quartz countertops, gas stove, large pantry, & island. Access laundry/mud room & 2.5-car garage from kitchen. Enjoy outdoor entertaining on the deck off the kitchen. The main level has a 1/2 bath & light-filled office. Upstairs the primary suite features a remodeled bath (2022) w/dual sinks, soaking tub, shower & private lavatory, plus a large walk-in closet. Two additional beds share a Jack & Jill bath w/ tub/shower.
$1,500,000
4469 ORIOLE Scio, MI 48103
- Type:
- Single Family
- Sq.Ft.:
- 3,610
- Status:
- Active
- Beds:
- 4
- Lot size:
- 0.5 Acres
- Baths:
- 4.00
- MLS#:
- 60351146
- Subdivision:
- SCIOVIEW WASHTENAW CO CONDO PLAN NO 649 (Scio Twp)
ADDITIONAL INFORMATION
Welcome home to your new vision, create your dream home with Cranbrook Custom Homes in one of the most tranquil communities in Ann Arbor. Offering rolling hills, walkout basements and minutes to downtown Ann Arbor. Your availability to make your custom home fit your lifestyle is limitless with Cranbrook Custom Homes. You will meet first hand with an in house architect to design the home of your dreams that meets your personal or family needs. This home offers a large eat in kitchen with sweeping views of Polo Fields Country Club from multiple entertainment spaces. Imagine walking into your front door looking through a tall two story foyer with beautiful switchback staircase and overlook with wrought iron spindles and oversized picturesque windows. Lets make your dream home a reality with Cranbrook Custom Homes. Pictures are of a decorated model.
ADDITIONAL INFORMATION
Discover the perfect blend of style and convenience in this tastefully updated unit in the Charming Woodland Mews association! This spacious one-bedroom condo offers an airy open-concept living and dining area that seamlessly flows to a covered patio. Whether working from home or reading your favorite book, a cozy study nook/office adds extra versatility to this thoughtfully designed space.The updated kitchen shines with cherry cabinetry, granite countertops, and stainless-steel appliances, all beautifully highlighted by chic pendant lighting over the breakfast bar. The fully remodeled bathroom features new flooring, a modern vanity, updated lighting, and high-end fixtures.Enjoy the luxury of a covered parking space and the low association fee that includes access to a full suite of
- Type:
- Single Family
- Sq.Ft.:
- 1,944
- Status:
- Active
- Beds:
- 3
- Lot size:
- 2.5 Acres
- Baths:
- 3.00
- MLS#:
- 70439251
ADDITIONAL INFORMATION
Welcome to your dream home! This beautifully renovated 3-bed, 2.5-bath colonial is perfectly nestled on 2.5 picturesque acres, offering both privacy and space for outdoor fun. Step inside to discover a gorgeous kitchen featuring elegant white cabinets, brand new appliances, quartz counter-tops, perfect for the home chef. The entire home boasts new flooring that complements the fresh, modern aesthetic. The bathrooms have been tastefully updated. Gather in the cozy family room, complete with a charming fireplace and a wet bar, creating an ideal space for relaxation and entertaining. Step out onto the new composite deck and immerse yourself in the serene natural surroundings. Home is conveniently located in Dexter schools. Don't miss the opportunity to own this exceptional property.
- Type:
- Multi-Family
- Sq.Ft.:
- 2,734
- Status:
- Active
- Beds:
- n/a
- Lot size:
- 0.3 Acres
- Year built:
- 1880
- Baths:
- MLS#:
- 70439256
ADDITIONAL INFORMATION
Historical gem in the heart of Ann Arbor. This gorgeous victorian has been divided into 5 unique studio apartments each with a fun and funky floorplan. Plenty of parking in back and coin operated basement laundry. Backs up to West Park. A straight shot down Huron into town. Current certificate of compliance through 2027. Rent roll $6,125/month fully occupied through July 2025. Tenants pay electric. Owner pays Gas/Water- but could easily be billed back.
- Type:
- Multi-Family
- Sq.Ft.:
- n/a
- Status:
- Active
- Beds:
- n/a
- Lot size:
- 0.3 Acres
- Year built:
- 1880
- Baths:
- MLS#:
- 81024056812
- Subdivision:
- NA
ADDITIONAL INFORMATION
Historical gem in the heart of Ann Arbor. This gorgeous victorian has been divided into 5 unique studio apartments each with a fun and funky floorplan. Plenty of parking in back and coin operated basement laundry. Backs up to West Park. A straight shot down Huron into town. Current certificate of compliance through 2027. Rent roll $6,125/month fully occupied through July 2025. Tenants pay electric. Owner pays Gas/Water- but could easily be billed back.
- Type:
- Condo
- Sq.Ft.:
- 1,450
- Status:
- Active
- Beds:
- 3
- Baths:
- 3.00
- MLS#:
- 60350484
- Subdivision:
- LIBERTY POINTE CONDO
ADDITIONAL INFORMATION
Welcome home to this stunning 2-story at Liberty Pointe Condos! As you step inside this 3 bed, 2.5 bath condo, you are greeted by the spacious and inviting main level, which includes all-new LVP flooring. An open concept living room with a cozy gas fireplace leads into the dining area, perfect for entertaining. The kitchen features sleek white cabinets, a versatile eat-in area and stainless steel appliances. The main level also boasts access to a large private deck, perfect for outdoor dining or a serene retreat. Enjoy the cozy carpeting throughout the upstairs. The expansive primary bedroom has a large a walk-in closet and an ensuite bath with stand up shower and soak-in tub. Two additional good-sized bedrooms provide flexibility for family, guests, or a home office. The lower level of this home is finished for added entertaining and living space. Located in the desirable Liberty Pointe community, this condo enjoys a peaceful setting while being conveniently close to Ann Arbor's downtown and all this dynamic city has to offer. Burr Oak Park just a short walk down Liberty Pointe Dr and walking distance Lakewood Elementary school. Amazing location nearby to Liberty Athletic Club, South Maple Park, Dolph Nature Area, University of Michigan and downtown Ann Arbor with lots of restaurants and shopping.
- Type:
- Condo
- Sq.Ft.:
- 1,173
- Status:
- Active
- Beds:
- 2
- Year built:
- 1968
- Baths:
- 2.00
- MLS#:
- 24046274
ADDITIONAL INFORMATION
Spacious 2-bedroom, 2-full bathroom garden level end unit with a full sized washer and dryer in the unit. Very spacious living space with a separate dining area, a full kitchen and a deck just outside the living area. The community has an indoor pool, exercise room, sauna, racquetball court, clubhouse and just outside the home is the bus stop for multiple bus lines. The condo comes with a private storage locker across the hallway along with an assigned carport and additional unassigned parking. The HOA fee includes cold/hot water, trash, sewer, snow removal, and lawn care.
$1,195,000
Address not provided Ann Arbor, MI 48103
- Type:
- Single Family
- Sq.Ft.:
- 4,115
- Status:
- Active
- Beds:
- 4
- Lot size:
- 2.53 Acres
- Baths:
- 4.00
- MLS#:
- 70438902
ADDITIONAL INFORMATION
Situated on a picture-perfect 2.53-acre wooded lot adjacent to a nature preserve, this Solent-built Contemporary is distinguished by its quality construction, open spaces, marble accents, and windows galore! Its expansive footprint features a heart-of-the-house great room with fireplace and soaring ceilings. Nearby is a more private family room perfect for reading, watching tv, or playing board games. The spacious formal dining room opens to the chef's kitchen with quartz, stainless & crisp white cabinetry. Upstairs is the Primary retreat with vaulted ceiling, full bath with jetted tub & walk-in shower, and private balcony. Three additional bedrooms & a hallway bath complete the 2nd floor. The daylight lower level is finished with an expansive recreation room, home office, half bath

Provided through IDX via MiRealSource. Courtesy of MiRealSource Shareholder. Copyright MiRealSource. The information published and disseminated by MiRealSource is communicated verbatim, without change by MiRealSource, as filed with MiRealSource by its members. The accuracy of all information, regardless of source, is not guaranteed or warranted. All information should be independently verified. Copyright 2024 MiRealSource. All rights reserved. The information provided hereby constitutes proprietary information of MiRealSource, Inc. and its shareholders, affiliates and licensees and may not be reproduced or transmitted in any form or by any means, electronic or mechanical, including photocopy, recording, scanning or any information storage and retrieval system, without written permission from MiRealSource, Inc. Provided through IDX via MiRealSource, as the “Source MLS”, courtesy of the Originating MLS shown on the property listing, as the Originating MLS. The information published and disseminated by the Originating MLS is communicated verbatim, without change by the Originating MLS, as filed with it by its members. The accuracy of all information, regardless of source, is not guaranteed or warranted. All information should be independently verified. Copyright 2024 MiRealSource. All rights reserved. The information provided hereby constitutes proprietary information of MiRealSource, Inc. and its shareholders, affiliates and licensees and may not be reproduced or transmitted in any form or by any means, electronic or mechanical, including photocopy, recording, scanning or any information storage and retrieval system, without written permission from MiRealSource, Inc.

The accuracy of all information, regardless of source, is not guaranteed or warranted. All information should be independently verified. This IDX information is from the IDX program of RealComp II Ltd. and is provided exclusively for consumers' personal, non-commercial use and may not be used for any purpose other than to identify prospective properties consumers may be interested in purchasing. IDX provided courtesy of Realcomp II Ltd., via Xome Inc. and Realcomp II Ltd., copyright 2024 Realcomp II Ltd. Shareholders.

The properties on this web site come in part from the Broker Reciprocity Program of Member MLS's of the Michigan Regional Information Center LLC. The information provided by this website is for the personal, noncommercial use of consumers and may not be used for any purpose other than to identify prospective properties consumers may be interested in purchasing. Copyright 2024 Michigan Regional Information Center, LLC. All rights reserved.
Ann Arbor Real Estate
The median home value in Ann Arbor, MI is $455,500. This is higher than the county median home value of $340,000. The national median home value is $338,100. The average price of homes sold in Ann Arbor, MI is $455,500. Approximately 42.69% of Ann Arbor homes are owned, compared to 51.07% rented, while 6.24% are vacant. Ann Arbor real estate listings include condos, townhomes, and single family homes for sale. Commercial properties are also available. If you see a property you’re interested in, contact a Ann Arbor real estate agent to arrange a tour today!
Ann Arbor, Michigan 48103 has a population of 122,731. Ann Arbor 48103 is more family-centric than the surrounding county with 33.25% of the households containing married families with children. The county average for households married with children is 31.79%.
The median household income in Ann Arbor, Michigan 48103 is $73,276. The median household income for the surrounding county is $79,198 compared to the national median of $69,021. The median age of people living in Ann Arbor 48103 is 27.5 years.
Ann Arbor Weather
The average high temperature in July is 82.8 degrees, with an average low temperature in January of 16.5 degrees. The average rainfall is approximately 36 inches per year, with 43 inches of snow per year.
