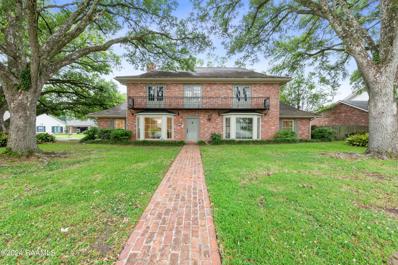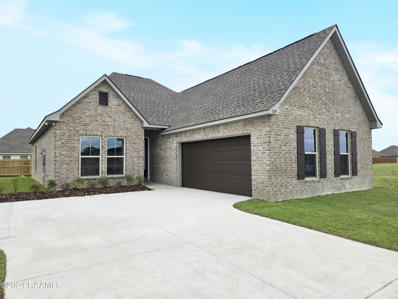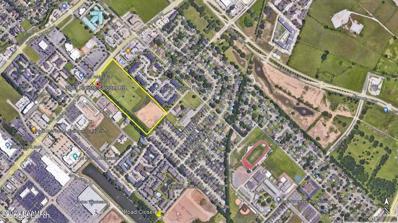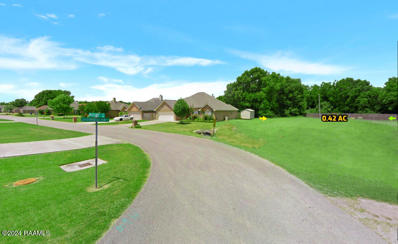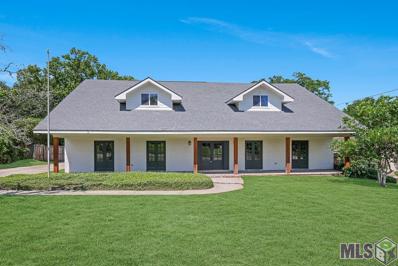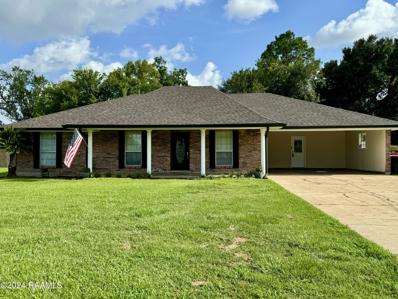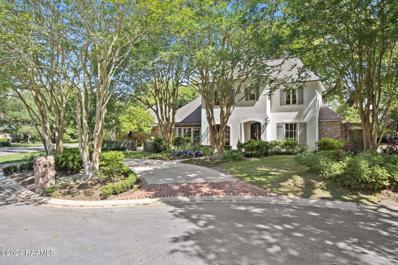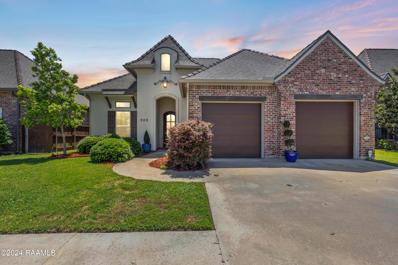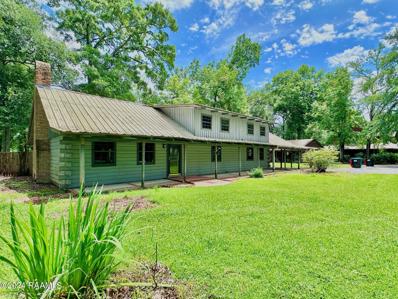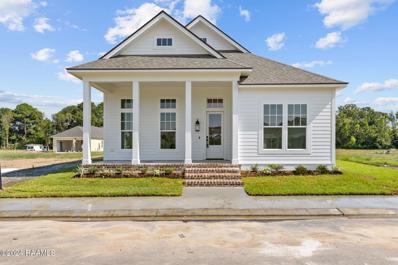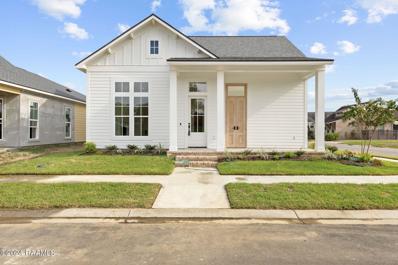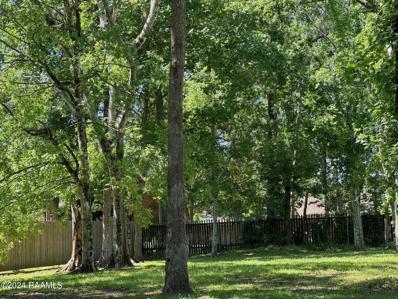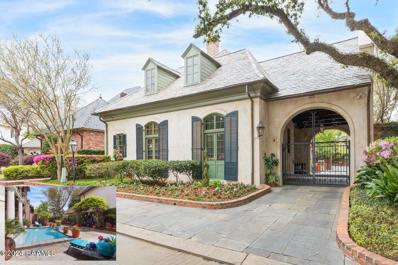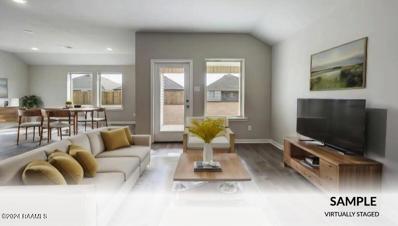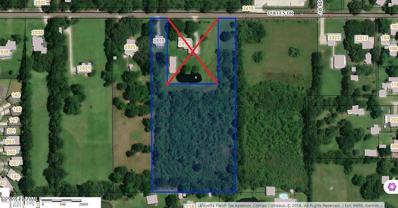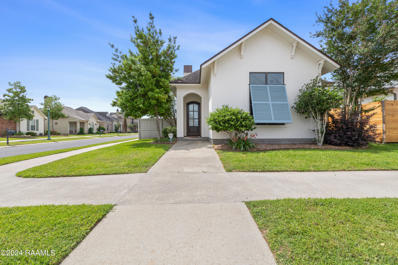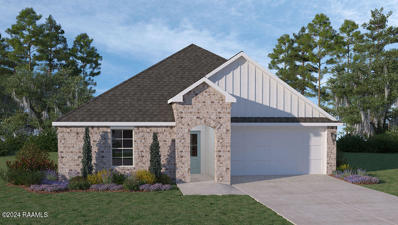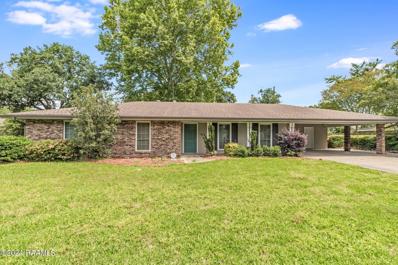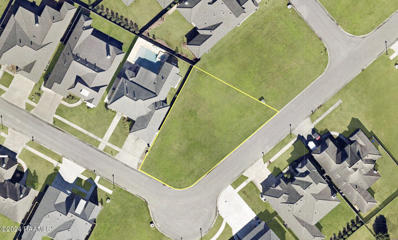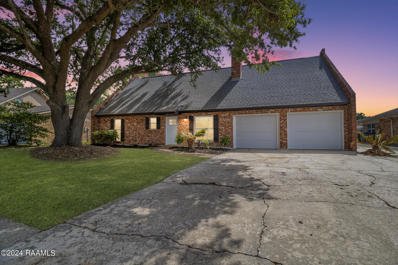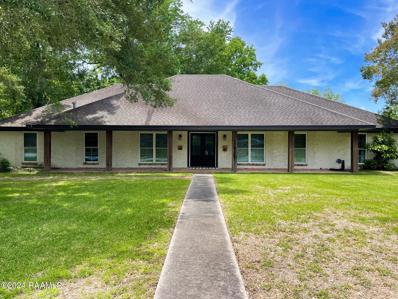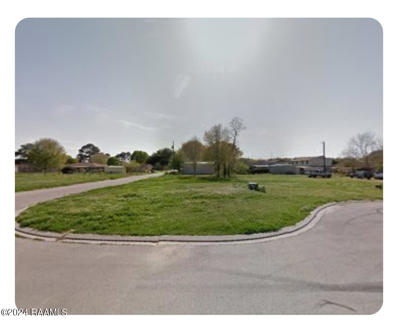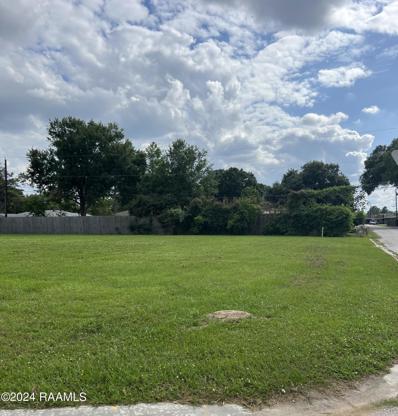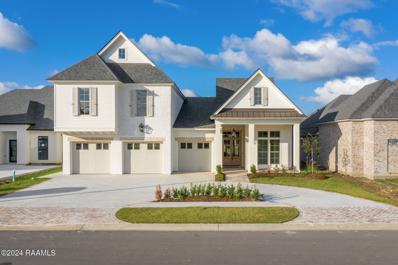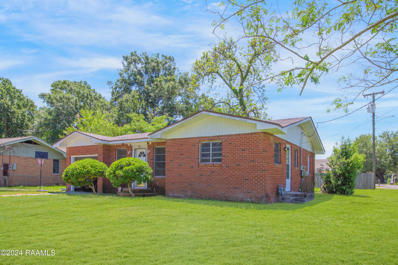Lafayette LA Homes for Rent
- Type:
- Single Family-Detached
- Sq.Ft.:
- n/a
- Status:
- Active
- Beds:
- 5
- Baths:
- 5.00
- MLS#:
- 24004334
- Subdivision:
- Greenbriar Estates
ADDITIONAL INFORMATION
Welcome to 101 Stonehenge Rd., in Lafayette's Greenbriar Estates. Situated on a corner lot where Kings Rd. & Stonehenge meet, this home is in one of the most sought-after neighborhoods. This 5-bedroom, 5-bathroom residence spans 4,472 sqft over two floors.Entering through the front foyer, you'll be captivated by the timeless details. The central living room, perfect for both gatherings & entertaining, features exposed wood beams & a two-way brick fireplace. Adjacent, a wet bar w/ a sink & leathered quartzite countertops provides a spot for crafting drinks. Large windows flood the room w/ natural light, connecting the indoors to the rear patio.A formal living & dining room offer additional hosting spaces, w/ updated bay windows for serene front yard views. The beautifully updated kitchen features an eat-in island, a 48-inch gas Thermador double oven w/ a griddle, & a vintage range hood. Custom cabinets, leathered quartzite countertops, stainless steel appliances, & a breakfast nook w/ vaulted ceiling & exposed beams complete this chef's dream.The first-floor primary suite is a retreat, w/ a cathedral ceiling, makeup vanity, antique sconces, vintage-style bathroom, ample storage, & a walk-in closet. A guest suite, private office, & two more bathrooms complete the downstairs.Upstairs, three guest bedrooms, two full baths, & a bonus room offer comfort & privacy. Access the wrought iron balcony or enjoy the covered rear balcony. The large covered patio downstairs is perfect for outdoor gatherings. Located 1.5 miles from Ochsner/Lafayette General & close to Red's & Moncus Park, 101 Stonehenge offers the best of Lafayette living. Schedule your private showing today! well-appointed wet bar, complete with a sink and leathered quartzite countertops, offers the perfect space to craft drinks for guests when entertaining. Large windows flood the room with natural light, seamlessly blending indoor and outdoor living with direct access to the rear patio. An elegant formal living room and dining room provide additional spaces for hosting guests, featuring updated bay windows that flood the rooms with serene views of the front yard. The heart of the home lies in the beautifully updated kitchen. The eat-in island takes center stage, complemented by a 48-inch gas Thermador double oven six-burner range with griddle and a vintage range hood, creating a chef's dream space. Custom cabinets, leathered quartzite countertops, stainless steel appliances, and a charming breakfast nook area with vaulted ceiling and exposed beams complete this culinary haven. The first-floor primary suite is a retreat unto itself, boasting a cathedral ceiling, makeup vanity area with antique sconces, and vintage-style bathroom with ample storage and a spacious walk-in closet. A thoughtfully appointed guest suite, a private office, and two additional bathrooms complete the downstairs layout, providing versatility and convenience. Upstairs, three generously sized guest bedrooms and two full bathrooms, and a versatile bonus room await, each offering comfort and privacy. Access the wrought iron balcony from the front or retreat to the covered rear balcony for moments of tranquility. The large covered patio downstairs beckons for outdoor gatherings on pleasant days or evenings. Centrally located just 1.5 miles from Ochsner/Lafayette General and with easy access to Red's and Moncus Park, 101 Stonehenge offers the best of central Lafayette living and more. Schedule a private showing today on this truly beautiful estate home!
- Type:
- Single Family-Detached
- Sq.Ft.:
- 2,543
- Status:
- Active
- Beds:
- 4
- Lot size:
- 0.17 Acres
- Year built:
- 2024
- Baths:
- 3.00
- MLS#:
- 24004321
- Subdivision:
- Acadian Meadows
ADDITIONAL INFORMATION
Awesome builder rate incentives and FREE window blinds OR front gutters plus a smart home package (restrictions apply)! Brand NEW Construction built by DSLD HOMES. The Domenico III A has an open floor plan with 4 bedrooms & 3 full bathrooms. This home includes upgraded stainless appliances & luxury vinyl plank flooring added in all bedrooms. Special features include: dedicated bathroom in 4th bedroom/guest suite, granite counters, kitchen island, walk-in pantry, double sink vanity, walk-in closet, separate shower & garden tub in master, structured wiring panel box, smart connect Wi-Fi thermostat, tankless gas water heater, low E tilt-in windows, post tension slab, covered patio & more!
$12,500,000
2231 Kaliste Saloom Road Lafayette, LA 70508
- Type:
- Land
- Sq.Ft.:
- n/a
- Status:
- Active
- Beds:
- n/a
- Lot size:
- 19.1 Acres
- Baths:
- MLS#:
- 24004320
ADDITIONAL INFORMATION
- Type:
- Land
- Sq.Ft.:
- n/a
- Status:
- Active
- Beds:
- n/a
- Lot size:
- 0.42 Acres
- Baths:
- MLS#:
- 24004315
- Subdivision:
- Glade
ADDITIONAL INFORMATION
A large residential lot -Zoned 1 - 4 units, 18,025 sq ft - almost half an acre. No HOA. Safe, quiet neighborhood. Minutes to shopping, dining, parks, entertainment, medical.FEMA flood zone A- ( 1% chance of flooding )Possible owner financing
$879,000
505 Beverly Dr Lafayette, LA 70503
- Type:
- Single Family-Detached
- Sq.Ft.:
- 4,405
- Status:
- Active
- Beds:
- 7
- Lot size:
- 0.46 Acres
- Year built:
- 1978
- Baths:
- 5.00
- MLS#:
- 2024009013
- Subdivision:
- Bendel Gardens
ADDITIONAL INFORMATION
Come see and experience the luxury, charm and character of this LIKE NEW 7 bedroom, 4 ½ bath located off the Vermillion River in Bendel Gardens where you can canoe, fish, kayak and birdwatch in your own postcard perfect backyard. In 2021 was lovingly and meticulously renovated giving the new owner essentially a NEW HOME. The home features a NEW ROOF and all new electrical and plumbing, new fixtures, new doors & windows, new HVAC, new flooring and more. As you enter you are welcomed by tons of natural light and the open views of the dining room, living room and custom staircase and will immediately notice the European White Oak Floors. The dining room faces the front of the home and is large enough to also be a flex space for an office and/or playroom. The living room is filled with character from the real brick floors, stately fireplace, to the soaring ceiling with custom pine beams. The kitchen is open to the living room, has quartz counters and is nothing short of a chefâs dream with an abundance of custom cabinets and counter prep space. The large 7ft x 5ft quartz island has plenty of storage and seating plus features a 5 burner gas stove and oven. The extra large owner's suite is off the back of the home and overlooks the amazing back yard.. The ensuite bath has dual vanities, new soaking tub and separate custom tiled shower and access to extra large walk-in closet. 2 additional bedrooms and a full bath are downstairs. Upstairs features 4 large bedrooms and 2 full bathrooms along with a large landing area overlooking the living room and kitchen. The backyard is nothing short of inspiring with a large patio great for entertaining and a majestic oak tree and view of the Vermillion tributary.
$220,000
110 Kevin Drive Lafayette, LA 70507
- Type:
- Single Family-Detached
- Sq.Ft.:
- n/a
- Status:
- Active
- Beds:
- 3
- Year built:
- 1970
- Baths:
- 2.00
- MLS#:
- 24004259
- Subdivision:
- Beverly Heights
ADDITIONAL INFORMATION
This beautiful home is TURNKEY! There is double gate access with this large backyard. Great for entertaining. NEW ROOF, both bathrooms & laundry room have been completely redone from top to bottom. The kitchen has nicely done with a new subway title backsplash and butcher block counter tops. The sellers have also painted, added moldings, new door all through out the house along with new carpet in bedrooms. Large backyard and double gate access, make its great for entertaining. Let's get you in today so you can see it yourself. MOTIVATED SELLERS!! TURN KEY READY!!! This charming updated 3-bedroom, 2-bath home with an extra room that can be use as a 4-bedroom, game room, or an office is nestled on a spacious lot, perfect for enjoying the outdoors or entertaining. With its inviting front porch and classic brick exterior, it offers a warm welcome to all who visit. Inside, you'll find a comfortable living space designed for modern living, making it ideal for families or first time home buyers. Plus, with the double gate access to the large yard which provides plenty of room for your toys, gardening, playing, or simply relaxing under the Louisiana sun. This home is a great opportunity to embrace comfortable living with plenty of room to grow! Lets get you in fast.
$1,075,000
103 Oak Alley Lafayette, LA 70508
- Type:
- Single Family-Detached
- Sq.Ft.:
- n/a
- Status:
- Active
- Beds:
- 4
- Lot size:
- 0.44 Acres
- Baths:
- 3.50
- MLS#:
- 24004225
- Subdivision:
- Plantation Acres
ADDITIONAL INFORMATION
Gorgeous home in breathtaking setting in a gated subdivision. Drive through the gate and it's like a breath of fresh air, live oaks, beautiful landscape, and swings hanging from the trees...it's magical! The outside is just as beautiful as in the inside. Perfectly landscaped, brick lined walkways, lovely courtyards, and the most peaceful backyard ready for any entertainment and enjoyment. Upon entering the home you are drawn the the large windows along the back and the view. To the right is an office/den/media room with antique pocket doors, large living room with fireplace and built-ins and formal dining room. The dining room flows to the stunning kitchen area with one of the best layouts. There's a breakfast room with Cypress detailed ceilings and window frames,a large kitchen with classic cabinets, double ovens, gas range, new ice maker, antique door to conceal the pantry, and brick floors. It then flows to a double sided fireplace with a keeping area on one side and a sunroom on the other. This space will be the hang out space! Downstairs also features a powder room, mudroom/drop space that leads to the laundry, central vac., intercom, and a large storage room that is climate controlled (perfect for golf clubs, hunting or sports gear, etc.). The downstairs suite has a sitting area, gas fireplace, dual vanities, separate tub and shower, and two closets! Upstairs has a den space for lounging, three bedrooms (one with a Jack and Jill bath, the other en suite), and even a loft bunk! The backyard really is something special. There's an outdoor kitchen area with grill, covered patio,pavered walkways,upgraded drainage, a firepit, and four beautiful live oaks that add to the setting. There's a gathering spot for any and all entertaining.The location is great and you can be at schools, shopping, grocery stores, or hospital in just minutes. There are so many extras in this beautiful home; you will walk in and fall in love!a large kitchen with classic cabinets, double a large kitchen with classic cabinets, double ovens, gas range, new ice maker, antique door to conceal the pantry, and brick floors. It then flows to a double sided fireplace with a keeping area on one side and a sunroom on the other. This space will be the hang out space! Downstairs also features a powder room, mudroom/drop space that leads to the laundry, central vac., intercom, and a large storage room that is climate controlled (perfect for golf clubs, hunting or sports gear, etc.). The downstairs suite has a sitting area, gas fireplace, dual vanities, separate tub and shower, and two closets! Upstairs has a den space for lounging, three bedrooms (one with a Jack and Jill bath, the other en suite), and even a loft bunk! The backyard really is something special. There's an outdoor kitchen area with grill, covered patio,pavered walkways,upgraded drainage, a firepit, and four beautiful live oaks that add to the setting. There's a gathering spot for any and all entertaining.The location is great and you can be at schools, shopping, grocery stores, or hospital in just minutes. There are so many extras in this beautiful home; you will walk in and fall in love!
$435,000
202 Oats Drive Lafayette, LA 70508
- Type:
- Single Family-Detached
- Sq.Ft.:
- n/a
- Status:
- Active
- Beds:
- 4
- Year built:
- 2015
- Baths:
- 2.50
- MLS#:
- 24004186
- Subdivision:
- Grand Pointe
ADDITIONAL INFORMATION
Nestled within the highly coveted Grand Pointe subdivision, this home epitomizes modern luxury. Boasting a triple split floor plan, it features four bedrooms, two full bathrooms, one-half bath, and an open concept design with exquisitely exposed wood beams throughout. Step into the foyer, greeted by trayed ceilings and access to the living spaces. The expansive living room seamlessly connects to the kitchen and generous dining area. Culinary enthusiasts will appreciate the stainless steel appliances, gas range, eat-in island with seating, stunning backsplash, and Hydroviv filtration system. A pantry provides ample storage. The kitchen and guest bathrooms are equipped with touchless faucets.The primary suite is flooded with natural light and leads to a spa-like en suite bathroom complete with dual vanities, a tiled shower, a soaker tub, and a sizable walk-in closet with built-ins. offer ample closet space. Convenience is key with a mud area and laundry room near the garage entry. Step outside to the covered back patio, perfect for entertaining with a fireplace, outdoor kitchen, and stamped concrete design. THIS HOME WILL BE SOLD AS A SHORT SALE! Nestled within the highly coveted Grand Pointe subdivision, this home epitomizes modern luxury. Boasting a triple split floor plan, it features four bedrooms, two full bathrooms, one-half bath, and an open concept design with exquisitely exposed wood beams throughout. Step into the foyer, greeted by trayed ceilings and access to the living spaces. The expansive living room seamlessly connects to the kitchen and generous dining area. Culinary enthusiasts will appreciate the stainless steel appliances, gas range, eat-in island with seating, stunning backsplash, and Hydroviv filtration system. A pantry provides ample storage. The kitchen and guest bathrooms are equipped with touchless faucets. The primary suite is flooded with natural light and leads to a spa-like en suite bathroom complete with dual vanities, a tiled shower, a soaker tub, and a sizable walk-in closet with built-ins. offer ample closet space. Convenience is key with a mud area and laundry room near the garage entry. Step outside to the covered back patio, perfect for entertaining with a fireplace, outdoor kitchen, and stamped concrete design.
- Type:
- Single Family-Detached
- Sq.Ft.:
- n/a
- Status:
- Active
- Beds:
- 5
- Lot size:
- 1 Acres
- Year built:
- 1976
- Baths:
- 3.50
- MLS#:
- 24003371
- Subdivision:
- Hidden Acres
ADDITIONAL INFORMATION
- Type:
- Single Family-Detached
- Sq.Ft.:
- n/a
- Status:
- Active
- Beds:
- 3
- Year built:
- 2024
- Baths:
- 2.00
- MLS#:
- 24004165
- Subdivision:
- Olde Towne At Millcreek
ADDITIONAL INFORMATION
OFFICE + GOLF CART GARAGE!Welcome to 102 Hearth St in the charming Olde Towne neighborhood! This stunning new construction, built by Prestigious Home Builders, features an open floor layout with a split bedroom design. Embracing a cottage coastal vibe with modern touches, the home showcases moody grey ceilings in the bedrooms, unique light fixtures, and an abundance of storage.As you enter, you are greeted by a light and airy living space. Custom light fixtures enhance the white walls and soaring ceiling heights, while the immaculate kitchen is a true centerpiece. The warm wooden floors provide a cozy contrast throughout the home.Enjoy community amenities, including a pool, park, and walking trails. There's even a dedicated space for your golf cart in the garage area, perfect for leisurely outings. Don't miss your chance to experience the best of Olde Towne living!
- Type:
- Single Family-Detached
- Sq.Ft.:
- 2,363
- Status:
- Active
- Beds:
- 4
- Year built:
- 2024
- Baths:
- 3.00
- MLS#:
- 24004164
- Subdivision:
- Olde Towne At Millcreek
ADDITIONAL INFORMATION
CORNER LOT! Welcome to 200 Newtown Dr. in the charming Olde Towne neighborhood! This stunning new construction, built by Prestigious Home Builders, embraces a cottage coastal vibe with louvered front porch door that leads to the side patio. The home showcases golden modern light fixtures. As you enter, you are greeted by a light and airy living space. The warm wooden floors provide a cozy contrast throughout the home. Enjoy community amenities, including a pool, park, and walking trails. Don't miss your chance to experience the best of Olde Towne living!
- Type:
- Land
- Sq.Ft.:
- n/a
- Status:
- Active
- Beds:
- n/a
- Baths:
- MLS#:
- 24004126
- Subdivision:
- Frenchmans Creek
ADDITIONAL INFORMATION
$2,320,000
108 Kings Walk Lafayette, LA 70503
- Type:
- Single Family-Detached
- Sq.Ft.:
- n/a
- Status:
- Active
- Beds:
- 4
- Year built:
- 1997
- Baths:
- 5.50
- MLS#:
- 24003135
- Subdivision:
- Kingswood Est
ADDITIONAL INFORMATION
Feast your eyes on an Architectural masterpiece centrally located in the very exclusive Kingswood Estates off West Bayou Parkway. Custom One owner home built by Ray Ford and Designed by highly talented Gossen Architects. This one of a kind home boasts exquisite craftsmanship and luxurious amenities, including a large kitchen with custom cypress wood cabinets and top-of-the-line appliances, a spacious main bedroom with elegant features like mahogany crown molding and marble fireplace, a pool with waterfall, and a flagstone carriage way leading to the property's grand entrance. As you enter through the gated Porte-Cochere into a well designed courtyard that makes you feel like you are instantly transformed to Italy. With its architectural details, high ceilings, and abundance of amenities, this home epitomizes luxury living. The list of amenities goes on and on. Please request a full Of list of amenities. With its super convenient location in walking distance to Red's, and the 100 acre world class Moncus Park + all of central Lafayette's most desired amenities. A lifetime slate roof, full whole home generator, and a meticulously maintained and cared for property are just some of the reasons you need to see this one in person to appreciate the details of this home.
- Type:
- Single Family-Detached
- Sq.Ft.:
- n/a
- Status:
- Active
- Beds:
- 4
- Baths:
- 2.00
- MLS#:
- 24004112
- Subdivision:
- Stable View
ADDITIONAL INFORMATION
Discover the epitome of Louisiana living with DR Horton, where innovation, elegance, and unparalleled value converge. As America's premier homebuilder, DR Horton offers exceptional homeownership opportunities across various captivating neighborhoods. Each home reflects their commitment to quality, designed to exceed expectations. Benefits include a minimum of $5000 towards closing costs and highly competitive interest rates, making your dream home more attainable.Experience the future of home living with cutting-edge smart home technology. Each residence features intuitive devices like Ring doorbells, smart garage controls, advanced thermostats, and robust security systems, all managed effortlessly through Alexa and your mobile device. This blend of convenience and innovation enriches your daily life and promotes energy efficiency, ensuring your home is as cost-effective as it is comfortable.DR Horton homes cater to your lifestyle with versatile floor plans, expansive walk-in closets, open living spaces, convenient 2-car garages, and serene covered patios. These spaces provide the perfect backdrop for relaxation and entertainment.Join the legacy of excellence with DR Horton in Louisiana. Explore a world where your home is a foundation for adventure and tranquility, crafted with precision and care for the modern homeowner. Call today and step into a future where your home is not just a place to reside, but a place to thrive.With DR Horton, let's build not just houses, but homes filled with memories, dreams, and a sense of belonging.Move-In Ready! Earn up to $10,000 in closing costs & Special Interest Rate on qualifying homes for qualified buyers when using seller's preferred lender and title companies. Contract must be written between 9/16/24-10/6/24 and close by 11/15/24.
- Type:
- Land
- Sq.Ft.:
- n/a
- Status:
- Active
- Beds:
- n/a
- Lot size:
- 6.73 Acres
- Baths:
- MLS#:
- 24004121
ADDITIONAL INFORMATION
Over SIX Acres on Dulles Drive right on the border of Lafayette and Scott and only minutes from all that both cities have to offer! Not yet Zoned- this property has the potential to be just about anything, making it a terrific Development Opportunity! There is currently a Single Family residence on site that can be sold individually or moved. Front portion of the property near the road is cleared, while the back portion is still wooded offering the potential for privacy by way of tree line if wanted! Don't miss your chance to own this incredible piece of land!
- Type:
- Single Family-Detached
- Sq.Ft.:
- 1,742
- Status:
- Active
- Beds:
- 3
- Lot size:
- 0.12 Acres
- Year built:
- 2012
- Baths:
- 2.00
- MLS#:
- 24004072
- Subdivision:
- La Bon Vie
ADDITIONAL INFORMATION
A true gift for the market--low maintenance patio style living without having to sacrifice quality of neighborhood! Welcome to La Bon Vie, one of the most desired gated communities north of I-10 offering great access to I49 and minutes to Lafayette (without Lafayette traffic!). This home sits on a corner lot offering the perks of being on a corner--privacy and extra parking for guests! This open concept, split floor plan home provides plenty of space and storage you'd hope to find in a patio home. Walking up to the home the curb appeal and freshly painted front door catches your eye. Upon entry into the home you'll notice the attention to detail starting in the foyer space that leads to the large living/kitchen/dining area. Living room has a wall of windows overlooking the private patio/yard space, triple crown molding, and a center set wood burning fireplace with mantle. The dining area offers enough space for a dining table and pieces of dining storage. The kitchen offers wrap around eat-in bar seating, slab granite counters, updated stainless appliances that remain with the home and a walk-in pantry. On one side of the house is the primary bedroom with en suite primary bathroom. Bathroom offers dual sinks, granite countertops, plenty of vanity space, separate tiled shower/whirlpool tub, and a decent size walk-in closet. Across the home are the two secondary bedrooms that share a full size hall bathroom. Laundry room has a sink, cabinet storage and room to fold clothes. The covered patio gives ample space for outdoor furniture and the yard offers room for the kids/pets to run and play or space for a garden. The two-car garage is accessed via an alley behind the home. Appliances to remain: stove (replaced 2024), microwave (replaced 2024), dishwasher, (replaced 2023), refrigerator (2017 or 2019 - from previous owner), washer and dryer. Drive through the neighborhood to see all it has to offer--sidewalks, stocked ponds, lush landscaping and beautiful construction.
- Type:
- Single Family-Detached
- Sq.Ft.:
- n/a
- Status:
- Active
- Beds:
- 4
- Lot size:
- 0.14 Acres
- Baths:
- 2.00
- MLS#:
- 24004075
- Subdivision:
- Cedar Creek
ADDITIONAL INFORMATION
Move-In Ready! Earn up to $10,000 in closing costs & Special Interest Rate on qualifying homes for qualified buyers when using seller's preferred lender and title companies. Contract must be written between 9/16/24-10/6/24 and close by 11/15/24.
- Type:
- Single Family-Detached
- Sq.Ft.:
- n/a
- Status:
- Active
- Beds:
- 3
- Lot size:
- 0.3 Acres
- Baths:
- 2.00
- MLS#:
- 24002869
- Subdivision:
- Whittington Oaks
ADDITIONAL INFORMATION
Welcome to your new oasis in the middle of Lafayette. 517 Brentwood Blvd offers 3 bedrooms, 2 baths, and the perfect blend of convenience and comfort. This delightful home is just minutes away from everything that Lafayette has to offer, making it a haven for modern living. This open floor plan has two spacious living areas and a large kitchen pantry, ensuring ample storage space! Step outside to the covered patio and enjoy the expansive backyard, perfect for outdoor gatherings or simply unwinding in privacy. The large picture window off of the kitchen offers a great view of the backyard, allowing natural light to flood the space and create a warm, inviting atmosphere. This home is a rare find, offering comfort, convenience, and a touch of outdoor serenity. Schedule a showing today and make this wonderful your own.
- Type:
- Land
- Sq.Ft.:
- n/a
- Status:
- Active
- Beds:
- n/a
- Lot size:
- 0.2 Acres
- Baths:
- MLS#:
- 24004020
- Subdivision:
- The Reserve At Woodlake
ADDITIONAL INFORMATION
- Type:
- Single Family-Detached
- Sq.Ft.:
- 2,310
- Status:
- Active
- Beds:
- 4
- Lot size:
- 0.24 Acres
- Year built:
- 1977
- Baths:
- 2.00
- MLS#:
- 24004010
- Subdivision:
- Orgeron Heights
ADDITIONAL INFORMATION
This home has been completely remodeled. The seller has installed all new kitchen cabinets, granite countertops, kitchen appliances, bathroom vanities, mirrors, light fixtures, vinyl flooring, tubs and showers, handrails and steps, and more! With a custom shiplap ceiling located in the kitchen and dining room. This home is move in ready! You can ALSO use some of the closing cost to purchase a home service warranty for extra protection! The roof was replaced in 2021. Enjoy the ease of nearby amenities such as churches, restaurants, Lafayette General Hospital, and Albertsons. With a spacious backyard and a 2 car garage, this home offers both comfort and convenience for your family's lifestyle. This home DIDN'T flood and DOESN'T require flood insurance!
- Type:
- Single Family-Detached
- Sq.Ft.:
- 2,302
- Status:
- Active
- Beds:
- 3
- Lot size:
- 0.49 Acres
- Year built:
- 1972
- Baths:
- 2.50
- MLS#:
- 24004002
- Subdivision:
- Grand Glade
ADDITIONAL INFORMATION
Seller to pay up to $20,000 toward a roof replacement!Excellent location just off of Johnston Street in a great school district. Sitting on 3 separate lots, boasting plenty of space for entertaining.
- Type:
- Land
- Sq.Ft.:
- n/a
- Status:
- Active
- Beds:
- n/a
- Lot size:
- 0.13 Acres
- Baths:
- MLS#:
- 24004001
- Subdivision:
- La Cheniere
ADDITIONAL INFORMATION
- Type:
- Land
- Sq.Ft.:
- n/a
- Status:
- Active
- Beds:
- n/a
- Lot size:
- 0.12 Acres
- Baths:
- MLS#:
- 24004000
- Subdivision:
- La Cheniere
ADDITIONAL INFORMATION
$1,279,000
225 Gunter Grass Court Lafayette, LA 70508
- Type:
- Single Family-Detached
- Sq.Ft.:
- n/a
- Status:
- Active
- Beds:
- 5
- Lot size:
- 0.23 Acres
- Year built:
- 2024
- Baths:
- 4.00
- MLS#:
- 24003867
- Subdivision:
- Audubon Parc
ADDITIONAL INFORMATION
Audubon Parc is a luxurious neighborhood tucked away on the south side of Lafayette. The neighborhood is lined with opulent, jaw-dropping homes that many marvel at while driving through. Winding your way through the area, you will see beautiful ponds and trees as you approach the standout new construction at 225 Gunter Grass. This home is built by Prestigious Home Builders and their principal contractor, Ray Mitchell. Ray has has built a platinum reputation in our community. He is known for his quality of construction, attention to detail, and hands-on approach on every build. Those details are starting to show themselves already, in the planning/detail of 225 Gunter Grass, and the thoughtful finishes being put into this home.
- Type:
- Single Family-Detached
- Sq.Ft.:
- n/a
- Status:
- Active
- Beds:
- 3
- Lot size:
- 0.27 Acres
- Baths:
- 1.00
- MLS#:
- 24003810
- Subdivision:
- Rufus Peck Add.
ADDITIONAL INFORMATION
Great rental property on a double lot. Brick home on piers with garage and on a corner lot. Home is a 3 bedroom, 1 bath and receiving $825.00 per month. On June 1st, tenant will be paying $925.00 per month. Room to increase rent even more. New roof installed 2023. This property can be purchased as part of a package with others owned by seller.
IDX information is provided exclusively for consumers’ personal, non-commercial use. Information may not be used for any purpose other than to identify prospective properties consumers may be interested in purchasing. Data is deem reliable but is not guaranteed accurate by the MLS. The data relating to real estate for sale or lease on this website comes in part from the IDX program of the REALTOR® Association of Acadiana MLS.
 |
| IDX information is provided exclusively for consumers' personal, non-commercial use and may not be used for any purpose other than to identify prospective properties consumers may be interested in purchasing. The GBRAR BX program only contains a portion of all active MLS Properties. Copyright 2024 Greater Baton Rouge Association of Realtors. All rights reserved. |
Lafayette Real Estate
The median home value in Lafayette, LA is $375,451. This is higher than the county median home value of $160,800. The national median home value is $219,700. The average price of homes sold in Lafayette, LA is $375,451. Approximately 49.63% of Lafayette homes are owned, compared to 39.98% rented, while 10.39% are vacant. Lafayette real estate listings include condos, townhomes, and single family homes for sale. Commercial properties are also available. If you see a property you’re interested in, contact a Lafayette real estate agent to arrange a tour today!
Lafayette, Louisiana has a population of 126,476. Lafayette is less family-centric than the surrounding county with 24.95% of the households containing married families with children. The county average for households married with children is 31.33%.
The median household income in Lafayette, Louisiana is $48,533. The median household income for the surrounding county is $53,950 compared to the national median of $57,652. The median age of people living in Lafayette is 34.7 years.
Lafayette Weather
The average high temperature in July is 91.4 degrees, with an average low temperature in January of 41.6 degrees. The average rainfall is approximately 61.7 inches per year, with 0 inches of snow per year.
