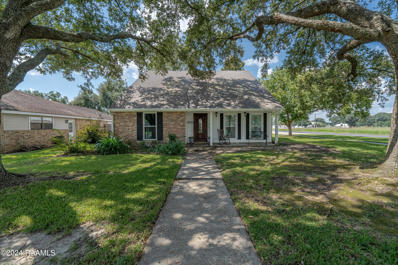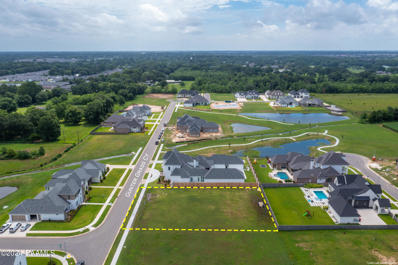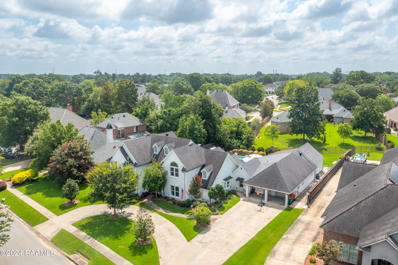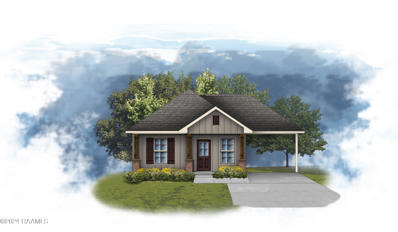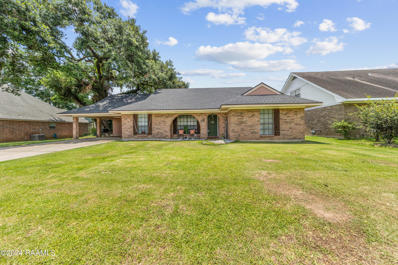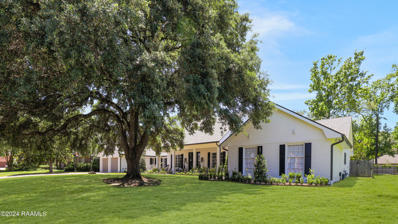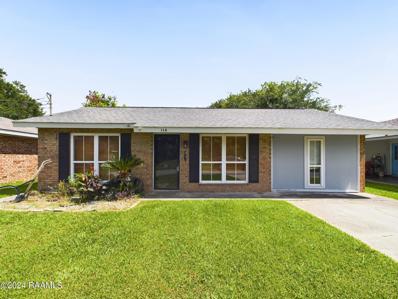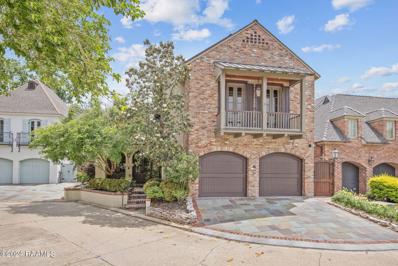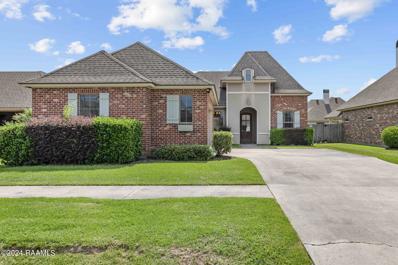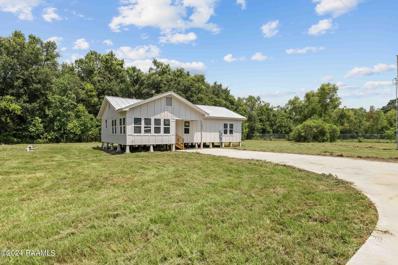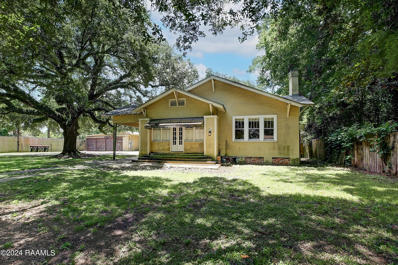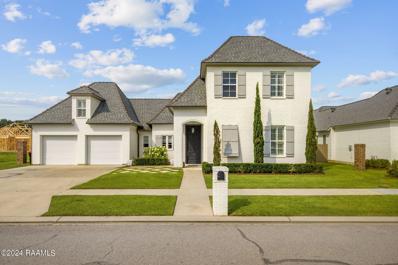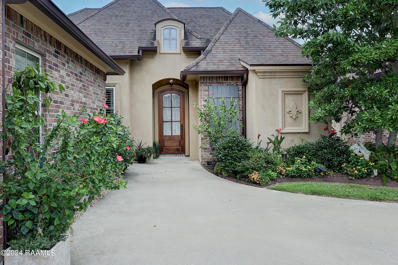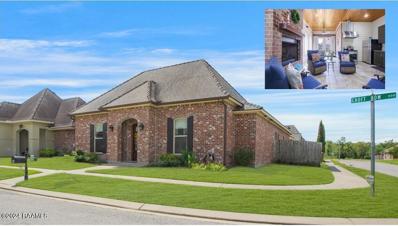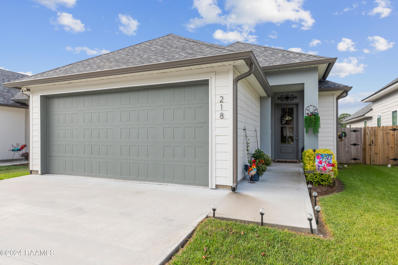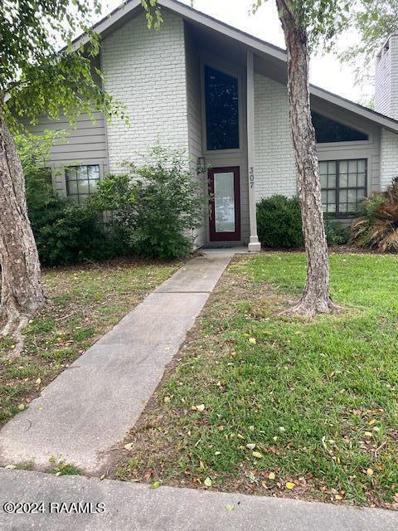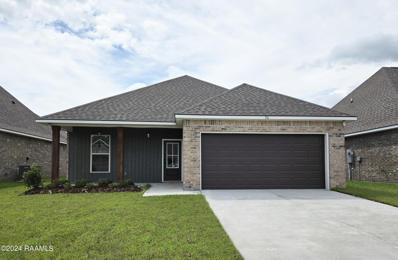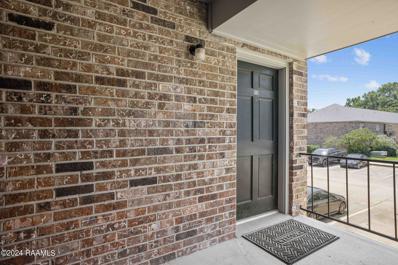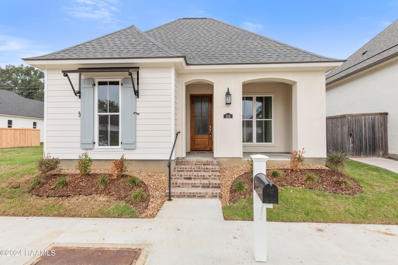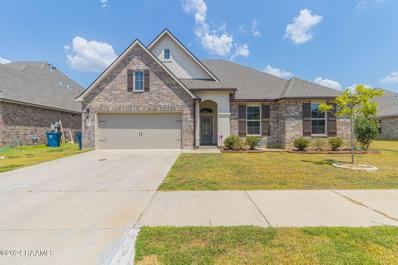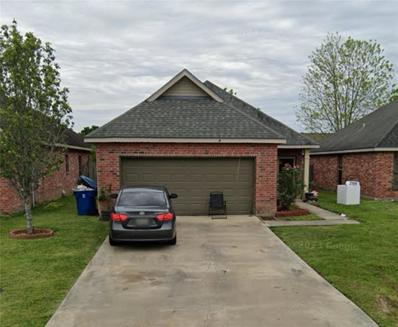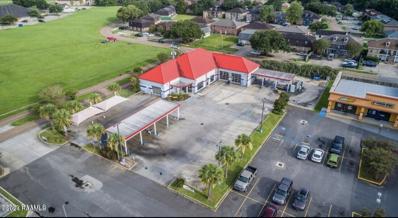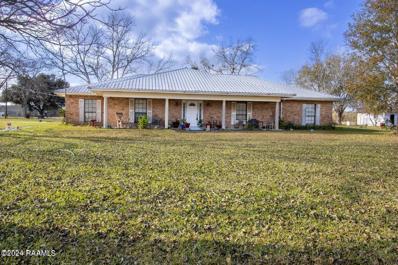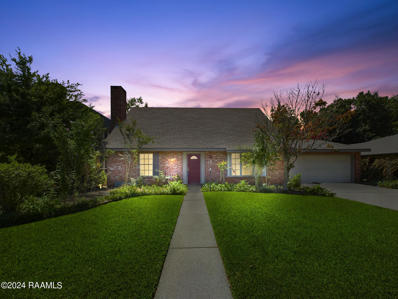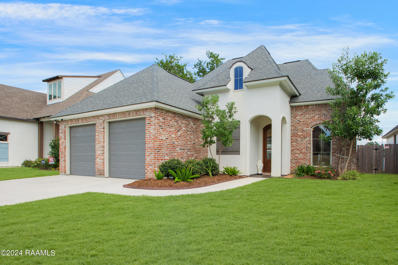Lafayette LA Homes for Rent
- Type:
- Single Family-Detached
- Sq.Ft.:
- 3,574
- Status:
- Active
- Beds:
- 4
- Lot size:
- 0.27 Acres
- Year built:
- 1981
- Baths:
- 2.00
- MLS#:
- 24005795
- Subdivision:
- Oak Trace
ADDITIONAL INFORMATION
This charming 1.5-story Acadian-style home is situated on a desirable corner lot in a sought-after area of Lafayette--location, location, location! Elegance and comfort blend seamlessly in this beautifully updated residence, featuring four bedrooms and two bathrooms, with an additional office space that can easily be converted into a fifth bedroom. The entire home has been meticulously updated along with updated energy efficent windows. Home alsoshow cases new flooring and a tastefully modernized interior.Step inside to discover a host of delightful interior features, including stylish shiplap accents and built-ins that add both character and functionality. The cozy woodburning fireplace in the den sets the perfect ambiance for relaxing evenings. Entertain with ease in the den's wet bar
- Type:
- Land
- Sq.Ft.:
- n/a
- Status:
- Active
- Beds:
- n/a
- Lot size:
- 0.5 Acres
- Baths:
- MLS#:
- 24005800
- Subdivision:
- Audubon Lakes
ADDITIONAL INFORMATION
One of the last few remaining 0.5-acre lots in Audubon Lakes! This gorgeous subdivision is lined with some of Acadiana's most beautiful estate homes. Let's build your dream home today. Architectural plans can be included with an acceptable offer!
$1,365,000
107 Llansfair Drive Lafayette, LA 70503
- Type:
- Single Family-Detached
- Sq.Ft.:
- n/a
- Status:
- Active
- Beds:
- 5
- Year built:
- 1994
- Baths:
- 4.50
- MLS#:
- 24005783
- Subdivision:
- Fernewood
ADDITIONAL INFORMATION
undefined The kitchen has a large working island, lots of storage, a spacious walk in pantry, new double oven and dishwasher, sub zero fridge and a breakfast room. On the opposite side of the family room is the large primary suite featuring a stunning view of the pool, bathroom with a wet room and walk-in closet. Upstairs are three large bedrooms all with big closets and one bathroom accessible to all three bedrooms. Back downstairs and through the kitchen begins the new addition, the first space of which is a giant mudroom. There are custom locker cabinets for all the kids' sports equipment and backpacks, counters for drop off and work space, and direct entry from an additional new front entrance from the driveway and also from the garage. There is also a ladder that leads up to a special finished room that is currently used as a kids reading/play room and can also be used for temperature controlled storage. Through the mudroom you will find a brand new large laundry room with the washer, dryer, custom cabinetry to include a pull out drying rack and hamper drawers as well as a custom marble dog bathing area. There are flex spaces that are currently being used as a gym and an office. A large suite with a full bathroom and walk in closet leads to the pool house. All of which are under the same roof and accessible through the main house. The pool house has a newly finished kitchenette with apron sink and brand new cafe appliances to include pull out refrigerator drawers, dishwasher, and an under counter microwave drawer. There is a large accordion window that allows the pool house to be opened up to the outdoor kitchen. Large french doors also lead to the outdoor kitchen, which has a sink, grill and burner. Everything in this house is set up to make entertaining around the gorgeous heated pool a breeze. Behind the pool is lots of green space which is perfect for dogs and kids to play. The owner also just added stairs up to the attic for easy access. In addition, Fernewood has a beautiful park exclusive to the neighborhood where residents go to enjoy the outdoors, let the kids play and exercise. This list of amenities goes on and on, but the best way to see if this is the house and neighborhood for you is to come and see it for yourself.
- Type:
- Single Family-Detached
- Sq.Ft.:
- 1,431
- Status:
- Active
- Beds:
- 3
- Lot size:
- 0.14 Acres
- Year built:
- 2024
- Baths:
- 2.00
- MLS#:
- 24005746
- Subdivision:
- Savannah Pointe
ADDITIONAL INFORMATION
Awesome builder rate incentives and FREE window blinds OR front gutters plus a smart home package (restrictions apply)!Backs to Pond - Brand NEW Construction in Savannah Pointe built by DSLD HOMES! This RYDER II J has an open floor plan with upgraded quartz counters, luxury vinyl plank flooring added in primary bedroom & more. Special features include: fenced rear yard, blinds for windows, undermount single bowl kitchen sink, energy efficient electric range, dishwasher & microwave hood, vinyl plank flooring in living area, halls and all wet areas, ceiling fans in living room & master bedroom, LED lighting throughout, smart connect Wi-Fi thermostat, low E tilt-in windows, radiant barrier roof decking, fully sodded yard with seasonal landscaping & much more!
- Type:
- Single Family-Detached
- Sq.Ft.:
- n/a
- Status:
- Active
- Beds:
- 3
- Lot size:
- 0.22 Acres
- Baths:
- 2.00
- MLS#:
- 24005741
- Subdivision:
- Briarwood Forest
ADDITIONAL INFORMATION
Purchase this home with zero down and $10K lender credit until September 30. This exquisite residence boasts modernized features such as a new roof, doors, fixtures, and fresh paint, creating a refined and inviting ambiance.
$1,599,999
103 Shannon Road Lafayette, LA 70503
- Type:
- Single Family-Detached
- Sq.Ft.:
- n/a
- Status:
- Active
- Beds:
- 5
- Lot size:
- 0.57 Acres
- Baths:
- 4.00
- MLS#:
- 24005719
- Subdivision:
- Greenbriar Estates
ADDITIONAL INFORMATION
Discover this stunning 5 bed, 4 bath Gossen-designed home featuring 4,600 sq ft of living space on the prestigious Shannon Road, known for some of the finest real estate in our area. This rare find sits on a spacious 0.57-acre lot and has undergone an extensive renovation from November 2021 through July 2023, offering modern luxury with timeless charm. The comprehensive renovation includes a full cosmetic update, starting with the kitchen, which has been fully gutted and fitted with all-new custom cabinetry. The living room now showcases beautifully treated and reinstalled antique flooring. A newly added sunroom features antique brick and wood-clad windows, complemented by a new bar addition in 2023. Enjoy the heated Gunite pool and hot tub, equipped with a new electricheater (2022), new pool pump (2024), and automated valves. Some of the high-end features of this home include a Viking range, Hudson Valley lighting, Moen fixtures, Cristallo and Da Vinci quartzite, and Carrera marble bathrooms. Antique brick sealed flooring extends throughout the home, including the pool deck. The office showcases antique doors installed in 2023. Custom carpentry, cabinetry, woodwork, and crown moldings were completed in 2023, adding to the home's elegance. Mechanical upgrades include a new gutter system with French drainage and pump station, a tankless gas water heater, new roof and decking, Butcher insulation, and attic insulationall installed in 2023. The Trane air conditioning system, smart thermostats, and whole-home audio system were also updated in 2023. Additionally, the home includes a whole-home mesh internet system with 4K video surveillance. With the renovation work completed, this home is truly move-in ready. Turn the key and enjoy the luxury and comfort this exquisite property offers. Schedule your private showing today to experience this exceptional home on Shannon Road!heater (2022), new pool pump (2024), and automated valves. Some of the high-end features of this home include a Viking range, Hudson Valley lighting, Moen fixtures, Cristallo and Da Vinci quartzite, and Carrera marble bathrooms. Antique brick sealed flooring extends throughout the home, including the pool deck. The office showcases antique doors installed in 2023. Custom carpentry, cabinetry, woodwork, and crown moldings were completed in 2023, adding to the home's elegance. Mechanical upgrades include a new gutter system with French drainage and pump station, a tankless gas water heater, new roof and decking, Butcher insulation, and attic insulationall installed in 2023. The Trane air conditioning system, smart thermostats, and whole-home audio system were also updated in 2023. Additionally, the home includes a whole-home mesh internet system with 4K video surveillance. With the renovation work completed, this home is truly move-in ready. Turn the key and enjoy the luxury and comfort this exquisite property offers. Schedule your private showing today to experience this exceptional home on Shannon Road! heater (2022), new pool pump (2024), and automated valves. Some of the high-end features of this home include a Viking range, Hudson Valley lighting, Moen fixtures, Cristallo and Da Vinci quartzite, and Carrera marble bathrooms. Antique brick sealed flooring extends throughout the home, including the pool deck. The office showcases antique doors installed in 2023. Custom carpentry, cabinetry, woodwork, and crown moldings were completed in 2023, adding to the home's elegance. Mechanical upgrades include a new gutter system with French drainage and pump station, a tankless gas water heater, new roof and decking, Butcher insulation, and attic insulationall installed in 2023. The Trane air conditioning system, smart thermostats, and whole-home audio system were also updated in 2023. Additionally, the home includes a whole-home mesh internet system with 4K video surveillance. With the renovation work completed, this home is truly move-in ready. Turn the key and enjoy the luxury and comfort this exquisite property offers. Schedule your private showing today to experience this exceptional home on Shannon Road!
- Type:
- Single Family-Detached
- Sq.Ft.:
- n/a
- Status:
- Active
- Beds:
- 3
- Baths:
- 1.00
- MLS#:
- 24004817
- Subdivision:
- Regal
ADDITIONAL INFORMATION
Welcome to 115 Sunshine Street, a delightful residence in the heart of Lafayette, Louisiana. This charming home is perfectly situated in a prime location, offering easy access to the best the area has to offer. Featuring 3 bedrooms, 1 full bath, a modern kitchen, and a spacious back yard, this property combines comfort, convenience, and style.Located just minutes from interstate access, Cajun Field, a variety of restaurants, and entertainment options, 115 Sunshine Street places you at the center of it all. The home is nestled on a quiet street that ends in a cul-de-sac, providing a peaceful and family-friendly environment.The entire home features wood laminate and tile floors throughout, adding a touch of elegance and ease of maintenance. The open floor plan seamlessly connects the living area to the dining room and kitchen, creating an ideal space for entertaining and family gatherings.In the kitchen you will find updated cabinets, granite countertops, and a stylish tile backsplash. Adjacent to the kitchen is a dining area perfect for family meals and gatherings with friends.The master suite is a true retreat, featuring a generous layout and ample closet space. The entire interior of the home has been repainted, creating a bright and inviting atmosphere. Two additional bedrooms provide plenty of space for family members, guests, or a home office. The single, well-appointed bathroom has also been updated with new cabinetry and fixtures, ensuring modern comfort and style.One of the standout features of 115 Sunshine Street is a spacious front and back yard. Whether you're hosting a summer barbecue, gardening, or simply enjoying the outdoors, this yard offers a serene and private space to relax and unwind. The patio area is perfect for outdoor dining and entertaining, while the lush greenery provides a peaceful backdrop.The current owner has made numerous upgrades and improvements to the home, including the replacement of all windows and screens, updating the ceiling throughout the house, and replacing the A/C unit and duct work. These enhancements ensure the home is move-in ready and equipped with modern comforts.Don't miss your chance to own this beautiful home. Schedule a showing today and discover all that 115 Sunshine Street has to offer. This property is a true gem and won't be on the market for long, so act quickly to make it yours! The open floor plan seamlessly connects the living area to the dining room and kitchen, creating an ideal space for entertaining and family gatherings. In the kitchen you will find updated cabinets, granite countertops, and a stylish tile backsplash. Adjacent to the kitchen is a dining area perfect for family meals and gatherings with friends. The master suite is a true retreat, featuring a generous layout and ample closet space. The entire interior of the home has been repainted, creating a bright and inviting atmosphere. Two additional bedrooms provide plenty of space for family members, guests, or a home office. The single, well-appointed bathroom has also been updated with new cabinetry and fixtures, ensuring modern comfort and style. One of the standout features of 115 Sunshine Street is a spacious front and back yard. Whether you're hosting a summer barbecue, gardening, or simply enjoying the outdoors, this yard offers a serene and private space to relax and unwind. The patio area is perfect for outdoor dining and entertaining, while the lush greenery provides a peaceful backdrop. The current owner has made numerous upgrades and improvements to the home, including the replacement of all windows and screens, updating the ceiling throughout the house, and replacing the A/C unit and duct work. These enhancements ensure the home is move-in ready and equipped with modern comforts. Don't miss your chance to own this beautiful home. Schedule a showing today and discover all that 115 Sunshine Street has to offer. This property is a true gem and won't be on the market for long, so act quickly to make it yours!
- Type:
- Single Family-Detached
- Sq.Ft.:
- n/a
- Status:
- Active
- Beds:
- 4
- Year built:
- 2005
- Baths:
- 4.00
- MLS#:
- 24005736
- Subdivision:
- The Grove
ADDITIONAL INFORMATION
Gorgeous Jeff Gossen home in gated subdivision tucked in the middle of Lafayette. This one owner home has been meticulously maintained and had lots of extras that have been added including a brand NEW ROOF! From the moment you arrive you'll notice the quality materials...slate and bricked lined driveway and walkway, copper garage doors, and lovely landscape. The front porch is a great spot to enjoy the quiet neighborhood and beauty of the river within distant view. There are so many beautiful details...slate inlay within the wood floors, long leaf pine, antique brick floors, beamed ceiling, brick arches, and grand mantle with copper details. The kitchen has a great warmth to it: painted Cypress cabinets, 6 burner gas stovetop, copper vent, Thermador warming drawer, trash compactor, tons of cabinets, wine fridge and sink in butler's pantry, and copper faucets. The dining room has a gorgeous view or the perfectly manicured slate lined courtyard and fountain.The primary suite has beautiful wood floors, a sunny sitting cove, outlets everywhere, travertine flooring, separate shower and tub, two sinks, receptacle in cabinets to avoid clutter, large closet, jewelry safe, and a custom etched glass of a classic Louisiana scene. Downstairs has another bedroom with ensuite bath, laundry room, half bath, and a few hidden rooms and spaces. (Perfect storage for valuables, guns, etc.) Upstairs has a great den with endless possibilities for use and includes built-in sink, microwave, mini fridge, and a view of the river from the balcony. There are so many extras in this home including elevated whole home generator, Bose speakers, copper gutters, in ground drainage, Hunter sprinkler system, uplighting along the brick, emergency pulls, antique door bell, new garage floors, large storage room, peg board wall, tankless hot water tank, and fresh paint...you'll love this home!
$235,000
107 Mirada Lane Lafayette, LA 70508
- Type:
- Single Family-Detached
- Sq.Ft.:
- n/a
- Status:
- Active
- Beds:
- 3
- Lot size:
- 0.14 Acres
- Year built:
- 2010
- Baths:
- 2.00
- MLS#:
- 24005070
- Subdivision:
- Miramar
ADDITIONAL INFORMATION
BACK ON THE MARKET DUE TO BUYER'S INABILITY TO COMPLETE FINANCING. No major issues! Ask your realtor for a copy of the inspection report!If you were looking to get into the highly coveted Milton school zones before the new school year starts - here is your chance! This house offers so much. Starting outside, you're greeting my attractive landscaping and curb appeal as well as extended parking for your guests provided by a J driveway. Inside, you'll find soaring ceilings throughout but you'll especially love the cathedral ceilings in the kitchen and dining areas making already generously size spaces feel even bigger. The home is laid out in a semi open and split floor plan which allows the primary suite to be on its own side of the home. It features dual sinks, a soaking tub, & separate stand up shower. The kitchen features a full size pantry as well and abundance of cabinets- so you should have no storage issues here. Washer, dryer, fridge, flat screen tv, & lawn equipment all remain with the home to help keep out of pocket costs down. The Miramar subdivision is conveniently located right at the edge of Milton, Lafayette, & Youngsville. It features sidewalks to aid in safe outdoor play, mailboxes in front of your home, & stocked fishing pond for recreational activities without having to leave your home. Schedule your viewing at 107 Mirada ln today! It features dual sinks, a soaking tub, & separate stand up shower. The kitchen features a full size pantry as well and abundance of cabinets- so you should have no storage issues here. Washer, dryer, fridge, flat screen tv, & lawn equipment all remain with the home to help keep out of pocket costs down. The Miramar subdivision is conveniently located right at the edge of Milton, Lafayette, & Youngsville. It features sidewalks to aid in safe outdoor play, mailboxes in front of your home, & stocked fishing pond for recreational activities without having to leave your home. Schedule your viewing at 107 Mirada ln today!
- Type:
- Single Family-Detached
- Sq.Ft.:
- n/a
- Status:
- Active
- Beds:
- 3
- Lot size:
- 2.69 Acres
- Baths:
- 2.00
- MLS#:
- 24005729
ADDITIONAL INFORMATION
All New Everything on Almost 3 Acres! Country Life but close to anything Lafayette has to offer. Freshly Renovated Home pushed 750 feet off of the road. Enjoy this nice square and secluded lot with a long gravel drive leading to your huge concrete driveway. New AC, Board and Batten Hardie Siding, Plumbing, Electrical, Hot Water Heater, and almost everything else inside! Lafayette Parish in a great area but outside of city limits come and take a look!
- Type:
- Fourplex
- Sq.Ft.:
- 3,940
- Status:
- Active
- Beds:
- n/a
- Lot size:
- 0.58 Acres
- Baths:
- MLS#:
- 24005683
- Subdivision:
- Snodgrass Add
ADDITIONAL INFORMATION
Multi-family Investment opportunity! This property consists of four dwelling on one site. House A is 3 bed, 1 bath (2,013 SF) House B is 2 bed, 2 bath (1,059 SF)House C is 1 bed, 1 bath (434 SF)House D is 1 bed, 1 bath (434 SF) House A and B are currently occupied by the homeowner but are metered separately and at one time were rented for $1,300 and $1,000 per month respectively. House C & D are currently rented for $600 & $700 per month and metered collectively (owner pays utilities). In addition to the rental units this property offers a 2,100 SF shop. Perfect for a real estate investor this property offers an opportunity to occupy one dwelling, rent out 3 dwellings and have a storage shop for miscellaneous rental supplies.
$1,000,000
206 Winthorpe Row Lafayette, LA 70503
- Type:
- Single Family-Detached
- Sq.Ft.:
- n/a
- Status:
- Active
- Beds:
- 5
- Lot size:
- 0.27 Acres
- Year built:
- 2016
- Baths:
- 4.00
- MLS#:
- 24005671
- Subdivision:
- Brookshire South
ADDITIONAL INFORMATION
This home in Brookshire South has a wonderful layout that you're sure to enjoy! There are two bedrooms down, plus an office. Upstairs has two bedrooms, each with their own bathroom. And above the garage is a bonus room that could be a 5th bedroom, game room, workout room, or another office. The living room is large and features wood floors, a large picture window, fireplace, neutral colors and flows well to the kitchen and dinging areas. The kitchen has plenty of cabinets, a large island, gas range, built-in refrigerator, and a walk-in pantry. The dining area over looks the backyard and has floor to ceiling built-ins perfect for storing all your entertaining needs. There is a drop station near the garage, large laundry room, and office with sliding door...this home has a place foreverything. The primary suite is spacious and features a luxurious bathroom and large walk in closet. The backyard is ready for you grill outs and hangouts. Extras include water filtration, camera wiring, and gutters. Dining and living room furnishings are also available for sale. You will love the location and proximity restaurants, shopping, schools, hospitals, and more!everything. The primary suite is spacious and features a luxurious bathroom and large walk in closet. The backyard is ready for you grill outs and hangouts. Extras include water filtration, camera wiring, and gutters. Dining and living room furnishings are also available for sale. You will love the location and proximity restaurants, shopping, schools, hospitals, and more! everything. The primary suite is spacious and features a luxurious bathroom and large walk in closet. The backyard is ready for you grill outs and hangouts. Extras include water filtration, camera wiring, and gutters. Dining and living room furnishings are also available for sale. You will love the location and proximity restaurants, shopping, schools, hospitals, and more!
- Type:
- Single Family-Detached
- Sq.Ft.:
- n/a
- Status:
- Active
- Beds:
- 3
- Lot size:
- 0.2 Acres
- Year built:
- 2015
- Baths:
- 3.00
- MLS#:
- 24005665
- Subdivision:
- Stonehaven On The River
ADDITIONAL INFORMATION
Step inside this hard to find 3-way split open floor plan and you'll find a home that offers privacy for all three of the bedrooms and three full baths. The 12 ft. ceilings add to the already spacious living area, which includes a ventless gas fireplace and built-in cabinetry. The well-kept wood floors run throughout the living room and bedrooms. The kitchen is a dream, with tile flooring, granite countertops and recently upgraded appliances. A breakfast bar and place for a breakfast table open onto the living/dining room. Just outside the back door is the covered patio, topped off with an outdoor fireplace. A convenient drop area and a walk-in laundry room with a handy sink are just inside the entry to the 2-car garage.
$394,000
309 Croft Row Lafayette, LA 70503
- Type:
- Single Family-Detached
- Sq.Ft.:
- n/a
- Status:
- Active
- Beds:
- 3
- Lot size:
- 0.16 Acres
- Year built:
- 2012
- Baths:
- 2.50
- MLS#:
- 24005660
- Subdivision:
- Stonehaven On The River
ADDITIONAL INFORMATION
New price! It's football time! And with that comes football parties andtailgates. This home is perfect for your gatherings as it has an enclosed patio complete with a full kitchen including gas range and commercial vent, full sized refrigerator, sink, lots of windows, wood planked ceiling, 24 inch tile flooring - and climate controlled! It even has a bricked fireplace for your enjoyment during those late Fall gatherings and those cold, damp winter months. Clearly this patio can be used year round. Couple the Frenchdoors opening to the back yard and side garage door opening providing additional covered space for parties, you've got the perfect place toentertain or simply enjoy by yourself.Moving to the interior - open floor plan with living, dining and kitchen in onelarge area, primary bedroom with ensuite bath, laundry room and built in desk area in hall on one wing and 2 guest bedrooms and bathroom on theother wing. Primary suite has a large walk-in closet and walk-in (roll-in)shower. Kitchen has stainless steel appliances. All countertops are graniteand flooring is tile and beautiful hand scraped wood - NO carpet! Additional features include a 2 bay garage (enter from the back alley) with separate doors and another garage door that opens on the side wall to the back yard. Perfect for extending the outdoor area. Home is on a corner lot, offering more privacy. A sprinkler system services the front and side yards. Other features to note- tankless water heater, generator hook-up 40 amp, 8x3 feet doors in entrance, rear and throughout the house, 10 and 12foot ceilings, lazy susan recycle cabinet (3 bins) in kitchen, garage with solid T-111 plywood walls and a large decked storage in attic. So much in this home to appreciate! Schedule your showing today! Kitchen has stainless steel appliances, including a gas range. All countertops are granite and flooring is tile and beautiful hand scraped wood - NO carpet! Additional features include a 2 bay garage (enter from the back alley) with separate doors and another garage door that opens on the side wall to the back yard. Perfect for extending the outdoor area. Home is on a corner lot, offering more privacy. A sprinkler system services the front and side yards. Other features you don't want to miss: tankless water heater, generator hook-up 40 amp, 8 feet high and 3 foot wide doors entrance, rear and throughout the house, 10 and 12 foot ceilings, lazy susan recycle cabinet (3 bins) in kitchen, garage with solid T-111 plywood walls and a large decked storage in attic. Best priced home (per sq ft) in subdivision's active listings! Schedule your showing today - or you might miss this one!
$239,000
218 Alpine Drive Lafayette, LA 70506
- Type:
- Single Family-Detached
- Sq.Ft.:
- n/a
- Status:
- Active
- Beds:
- 3
- Lot size:
- 0.1 Acres
- Year built:
- 2022
- Baths:
- 2.00
- MLS#:
- 24005653
- Subdivision:
- Berchman Oaks
ADDITIONAL INFORMATION
Come home to this amazing Farm House located in Berchman Oaks off of Westgate Rd. This 2 year old 3 bed 2 bath home contains all the extras and upgrades you are looking for at a price you can't beat. The back yard is also fenced so you are ready to move in and enjoy your private patio and yard. Custom Range Hood, Pot Filler, Crown Molding, Granite Countertops, Pro Craft Cabinets and Moen plumbing fixtures takes this home to the next level. Call today for your private showing. Come home to this amazing Farm House located in Berchman Oaks off of Westgate Rd. This 2 year old 3 bed 2 bath home contains all the extras and upgrades you are looking for at a price you can't beat. The back yard is also fenced so you are ready to move in and enjoy your private patio and yard. Custom Range Hood, Pot Filler, Crown Molding, Granite Countertops, Pro Craft Cabinets and Moen plumbing fixtures takes this home to the next level. Call today for your private showing.
- Type:
- Single Family-Detached
- Sq.Ft.:
- n/a
- Status:
- Active
- Beds:
- 3
- Baths:
- 2.00
- MLS#:
- 24005647
- Subdivision:
- Fox Chase
ADDITIONAL INFORMATION
Beautiful home in the Middle of Town! Completely renovated and located in a quiet neighborhood. This 3 bed 2 bath home has amazing features that will make you fall in love. The painted white bricks, hardy plank siding, and red front door greet you with charisma as well as being located on a corner lot on adead end street. Walk inside this house and you will immediately notice the craftsmanship put into this renovation. The living and dining room has plenty of natural light as well as recessed LED lighting. The kitchen has been updated with quarts counter tops, real wood cabinets and soft close doors and drawers that everybody loves.The glamorous vinyl plank flooring throughout the house will keep your home easy to clean as well as the porcelain tile in the bathrooms.The master bedroom has a large walk-in closet with custom shelves. The master bath has granite countertops, new cabinets, and a double vanity. The house did not flood in 2016 and has new elevation certificate as well as quotes for flood insurance.Enjoy the numerous restaurants and shopping centers close to this unique home all in the heart of South Lafayette.The master bedroom has a large walk-in closet with custom shelves. The master bath has granite countertops, new cabinets, and a double vanity. The house did not flood in 2016 and has new elevation certificate as well as quotes for flood insurance.Enjoy the numerous restaurants and shopping centers close to this unique home all in the heart of South Lafayette. The master bedroom has a large walk-in closet with custom shelves. The master bath has granite countertops, new cabinets, and a double vanity. The house did not flood in 2016 and has new elevation certificate as well as quotes for flood insurance. Enjoy the numerous restaurants and shopping centers close to this unique home all in the heart of South Lafayette.
$233,255
116 Segovia Way Lafayette, LA 70506
- Type:
- Single Family-Detached
- Sq.Ft.:
- 2,151
- Status:
- Active
- Beds:
- 4
- Lot size:
- 0.14 Acres
- Year built:
- 2024
- Baths:
- 2.00
- MLS#:
- 24005636
- Subdivision:
- Kates Crossing
ADDITIONAL INFORMATION
Awesome builder rate incentives and FREE window blinds OR front gutters plus a smart home package (restrictions apply)!Brand NEW Construction in Kates Crossing built by DSLD HOMES! The WOODFORD II G has an open floor plan with 4 bedrooms & 2 full bathrooms! This home includes upgraded gas range, cabinet hardware, undermount cabinet lighting & luxury vinyl plank flooring added in primary bedroom.Additional plan features include granite counters, undermount kitchen sink, kitchen island, vinyl plank flooring in great room & all wet areas, LED lighting throughout, walk-in closet, garden tub & separate shower in primary bath, smart connect Wi-Fi thermostat, structured wiring panel box, tankless gas water heater, low E tilt-in windows, post tension slab, fully sodded yard & more!
- Type:
- Condo
- Sq.Ft.:
- n/a
- Status:
- Active
- Beds:
- 1
- Baths:
- 1.00
- MLS#:
- 24005635
- Subdivision:
- Riverstone
ADDITIONAL INFORMATION
undefined an ideal blend of tranquility and accessibility, making it perfect for students, professionals, and small families alike
- Type:
- Single Family-Detached
- Sq.Ft.:
- 2,261
- Status:
- Active
- Beds:
- 3
- Lot size:
- 0.11 Acres
- Year built:
- 2024
- Baths:
- 2.00
- MLS#:
- 24005627
- Subdivision:
- Cottages On The Green
ADDITIONAL INFORMATION
New Construction Energy Star home in Cottages on the Green! The Gaspard Heritage I floorplan offers 3 bedroom and 2 full baths. Living room features a ventless gas fireplace. The kitchen includes a gas slide in range, stainless appliances, 3cm granite countertops and custom built cabinets. Vinyl plank and tile flooring through out the home. Master bathroom features a custom tiled shower with a niche. Bath 2 includes tile walls at tub. A bench seat is located in the rear entry. Exterior includes fir wood front door, architectural high definition shingles, privacy fence, up to 10 pallets of sod and landscaping along the front of the home.
- Type:
- Single Family-Detached
- Sq.Ft.:
- n/a
- Status:
- Active
- Beds:
- 4
- Baths:
- 2.00
- MLS#:
- 24005625
- Subdivision:
- Woodlands Cove
ADDITIONAL INFORMATION
Woodlands Cove is a sought after subdivision located just minutes from Lafayette's central shopping and restaurant district. Features of this family-friendly and attractive neighborhood include large lots, dedicated green space, and a playground!
- Type:
- Single Family-Detached
- Sq.Ft.:
- 1,219
- Status:
- Active
- Beds:
- 3
- Year built:
- 2009
- Baths:
- 2.00
- MLS#:
- 2453278
ADDITIONAL INFORMATION
Charming 3-bedroom, 2-bathroom property offered "as is." Backup offers only. This is a short sale; offers will be submitted to a short sale negotiator for review. Cash buyers are preferred. A 3% short sale fee is payable by the buyer. Any required repairs for financing are the sole responsibility of the buyer.
- Type:
- Other
- Sq.Ft.:
- 5,770
- Status:
- Active
- Beds:
- n/a
- Lot size:
- 0.98 Acres
- Baths:
- MLS#:
- 24005619
- Subdivision:
- Beau Chenes Dev
ADDITIONAL INFORMATION
Great Building with tons of potential for mechanic shop on busy main road.
$150,000
501 Breaux Road Lafayette, LA 70506
- Type:
- Single Family-Detached
- Sq.Ft.:
- n/a
- Status:
- Active
- Beds:
- 3
- Baths:
- 3.00
- MLS#:
- 24005603
ADDITIONAL INFORMATION
Large home on over an acre, fixer upper. Good bones and needs a facelift. This home can be pretty again with some TLC. This home is a serious project that requires knowledge of previous flood issues. Home was remediated after flooding but repairs will be needed to make the home sparkle. Plenty of space for entertaining outside. This is a short sale home, cash or conventional only.
- Type:
- Single Family-Detached
- Sq.Ft.:
- n/a
- Status:
- Active
- Beds:
- 3
- Baths:
- 2.50
- MLS#:
- 24005081
- Subdivision:
- Rivers Bend
ADDITIONAL INFORMATION
Welcome to 108 Mountainside Drive in the tranquil Rivers Bend Estates! This beautifully maintained 3 bed, 2.5 bath, two-story home, boasting 2100 sq. ft., is move-in ready and waiting for its new owner. The spacious downstairs living area offers a split yet open floor plan, featuring stunning Spanish tile floors throughout the living, dining, and kitchen areas.The downstairs includes a designated dining area open to the living room and kitchen, a charming dining nook on the other side of the kitchen, a laundry area with a sizable half bath, and a primary bedroom with an en-suite bathroom and walk-in closet. The kitchen is equipped with a built-in stove, microwave, and an island with an electric cooktop. Enjoy double access to the beautifully fenced backyard, complete with gorgeouslandscaping, a covered patio, an outdoor kitchen area, an adorable shed, and French drains!Upstairs, you'll find ample closet storage, two walk-in attic accesses, and two generously sized bedrooms on opposite sides with a full bath in between. The home was completely updated in 2000, and all appliances are included, newer fridge and washer too! The seller is open to negotiating any furniture of interest during the upcoming estate sale.Located in Flood Zone X, this home requires no flood insurance. Don't miss out on this GEM schedule your showing today!landscaping, a covered patio, an outdoor kitchen area, an adorable shed, and French drains!Upstairs, you'll find ample closet storage, two walk-in attic accesses, and two generously sized bedrooms on opposite sides with a full bath in between. The home was completely updated in 2000, and all appliances are included, newer fridge and washer too! The seller is open to negotiating any furniture of interest during the upcoming estate sale.Located in Flood Zone X, this home requires no flood insurance. Don't miss out on this GEM schedule your showing today! landscaping, a covered patio, an outdoor kitchen area, an adorable shed, and French drains! Upstairs, you'll find ample closet storage, two walk-in attic accesses, and two generously sized bedrooms on opposite sides with a full bath in between. The home was completely updated in 2000, and all appliances are included, newer fridge and washer too! The seller is open to negotiating any furniture of interest during the upcoming estate sale. Located in Flood Zone X, this home requires no flood insurance. Don't miss out on this GEM schedule your showing today!
- Type:
- Single Family-Detached
- Sq.Ft.:
- n/a
- Status:
- Active
- Beds:
- 4
- Baths:
- 3.00
- MLS#:
- 24005601
- Subdivision:
- La Bon Vie
ADDITIONAL INFORMATION
Owner/Agent Welcome to this stunning 4 bedroom 3 bathroom home situated in the breathtaking gated subdivision of La Bon Vie. Built in 2019, this low maintenance 1 1/2 story home features an open floor plan, office area, outdoor living, and a generous amount of storage space. Entering the home you are greeted with a cozy brick fireplace which opens to the kitchen and dining area. Stainless steel appliances and an island are sure to impress any chef. You will enjoy the walk-in pantry for all your kitchen essentials, the storage room in the garage, and the ample attic space for all your holiday decorations. This home is conveniently located minutes from I10 and I49.
IDX information is provided exclusively for consumers’ personal, non-commercial use. Information may not be used for any purpose other than to identify prospective properties consumers may be interested in purchasing. Data is deem reliable but is not guaranteed accurate by the MLS. The data relating to real estate for sale or lease on this website comes in part from the IDX program of the REALTOR® Association of Acadiana MLS.

Information contained on this site is believed to be reliable; yet, users of this web site are responsible for checking the accuracy, completeness, currency, or suitability of all information. Neither the New Orleans Metropolitan Association of REALTORS®, Inc. nor the Gulf South Real Estate Information Network, Inc. makes any representation, guarantees, or warranties as to the accuracy, completeness, currency, or suitability of the information provided. They specifically disclaim any and all liability for all claims or damages that may result from providing information to be used on the web site, or the information which it contains, including any web sites maintained by third parties, which may be linked to this web site. The information being provided is for the consumer’s personal, non-commercial use, and may not be used for any purpose other than to identify prospective properties which consumers may be interested in purchasing. The user of this site is granted permission to copy a reasonable and limited number of copies to be used in satisfying the purposes identified in the preceding sentence. By using this site, you signify your agreement with and acceptance of these terms and conditions. If you do not accept this policy, you may not use this site in any way. Your continued use of this site, and/or its affiliates’ sites, following the posting of changes to these terms will mean you accept those changes, regardless of whether you are provided with additional notice of such changes. Copyright 2024 New Orleans Metropolitan Association of REALTORS®, Inc. All rights reserved. The sharing of MLS database, or any portion thereof, with any unauthorized third party is strictly prohibited.
Lafayette Real Estate
The median home value in Lafayette, LA is $375,451. This is higher than the county median home value of $160,800. The national median home value is $219,700. The average price of homes sold in Lafayette, LA is $375,451. Approximately 49.63% of Lafayette homes are owned, compared to 39.98% rented, while 10.39% are vacant. Lafayette real estate listings include condos, townhomes, and single family homes for sale. Commercial properties are also available. If you see a property you’re interested in, contact a Lafayette real estate agent to arrange a tour today!
Lafayette, Louisiana has a population of 126,476. Lafayette is less family-centric than the surrounding county with 24.95% of the households containing married families with children. The county average for households married with children is 31.33%.
The median household income in Lafayette, Louisiana is $48,533. The median household income for the surrounding county is $53,950 compared to the national median of $57,652. The median age of people living in Lafayette is 34.7 years.
Lafayette Weather
The average high temperature in July is 91.4 degrees, with an average low temperature in January of 41.6 degrees. The average rainfall is approximately 61.7 inches per year, with 0 inches of snow per year.
